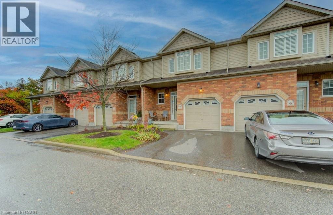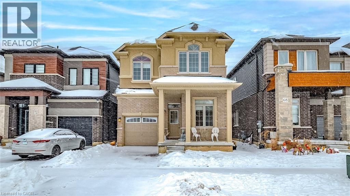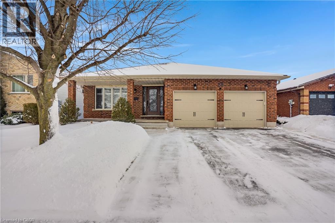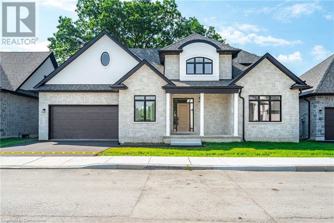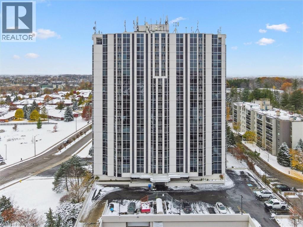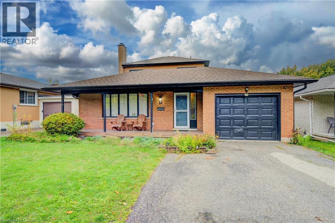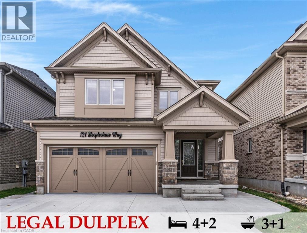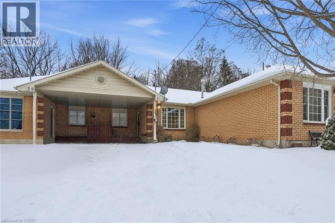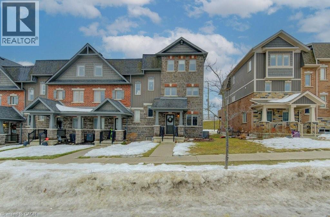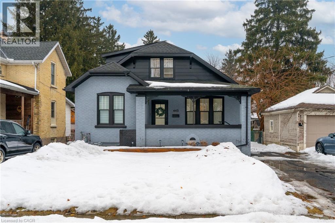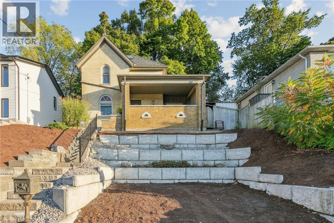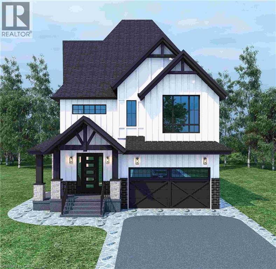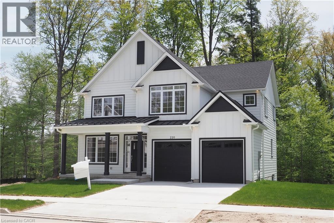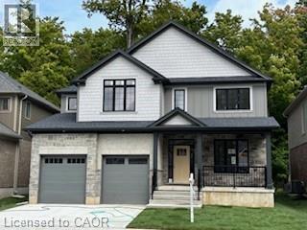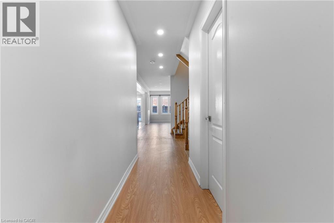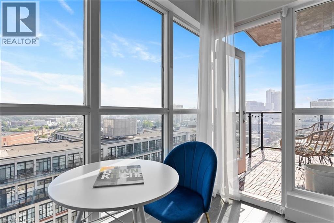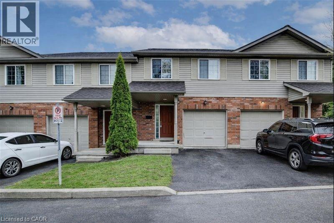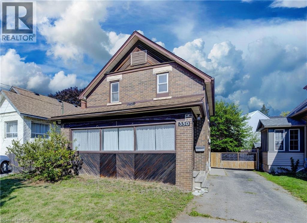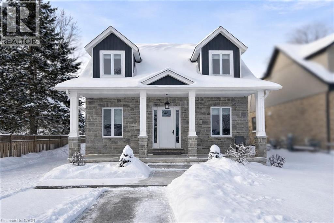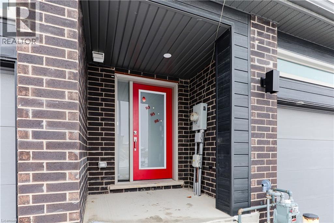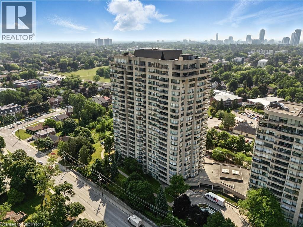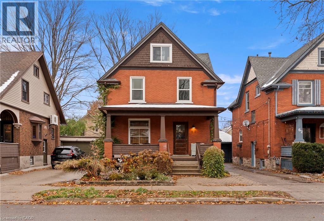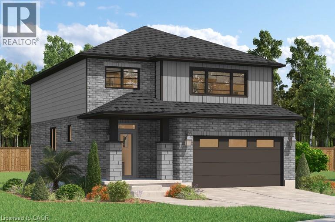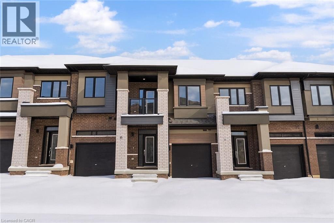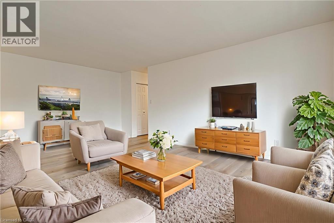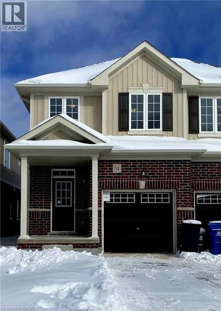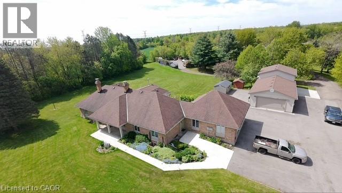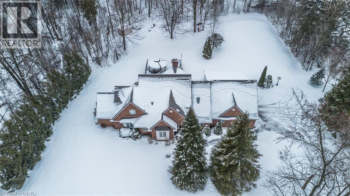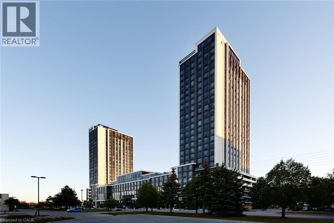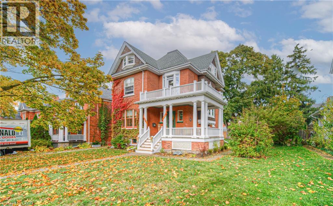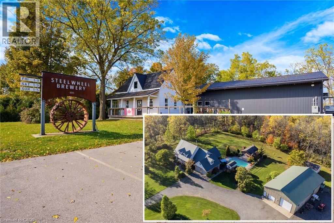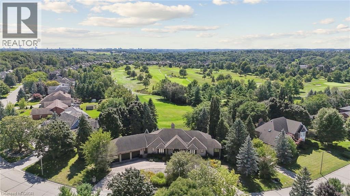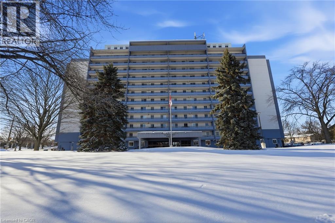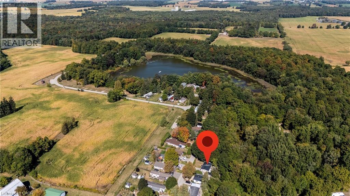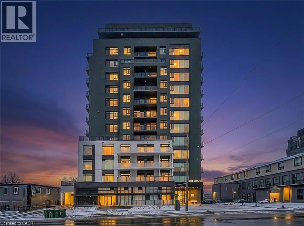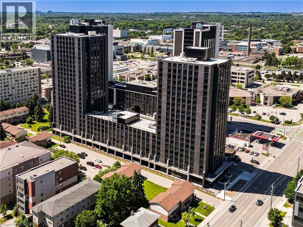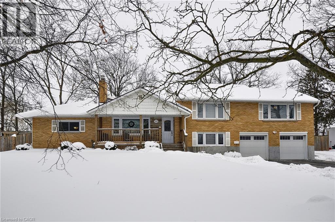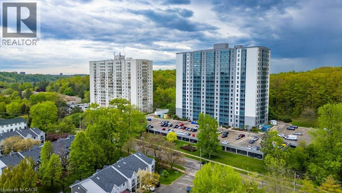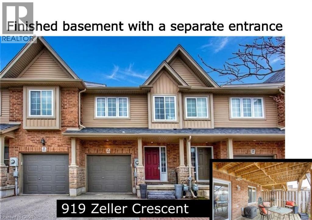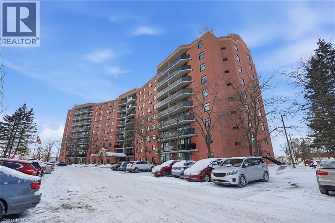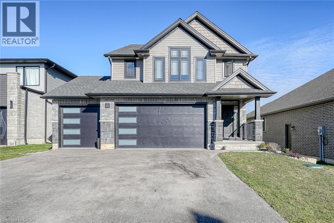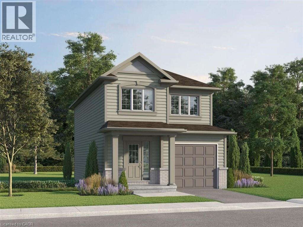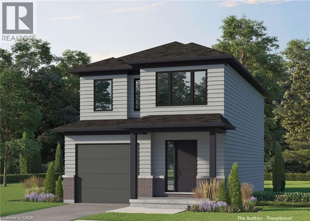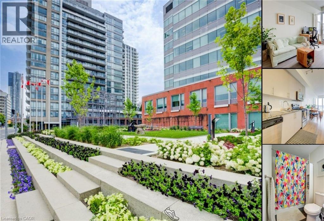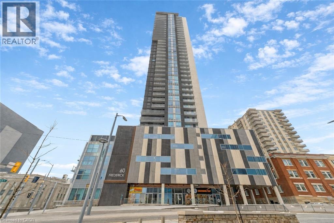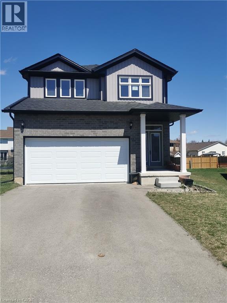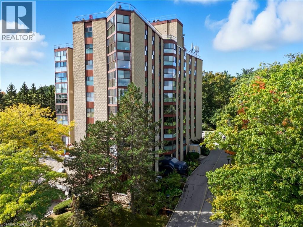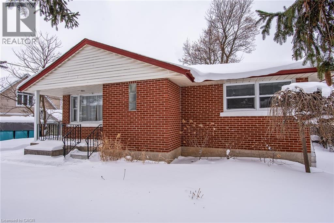330 Dearborn Boulevard Unit# 7
Waterloo, Ontario
Welcome to 330 Dearborn Blvd, Unit #7 in Waterloo! This fantastic condo townhome has been stylishly decorated and features three bedrooms, 2.5 bathrooms, a single-car garage and a finished walk-out basement. The main level boasts an open concept layout, with a large kitchen, separate dining area, a convenient 2-piece bathroom, and a spacious living room with a vaulted ceiling, a cozy gas fireplace, and sliders to the elevated deck. Upstairs, you'll find a large primary bedroom, the 4-piece main bathroom, and two more good-sized bedrooms. The finished basement includes a convenient 3-piece bathroom, a utility/laundry room, a crawlspace for extra storage, and a rec room with a walk-out to the backyard and a bedroom. Located near parks, schools, transit, Conestoga Mall, Wilfred Laurier University, the University of Waterloo, Conestoga College (Waterloo campus), and more (id:8999)
70 Stauffer Road
Brantford, Ontario
Welcome to 70 Stauffer Road in Brantford. This beautifully upgraded, less than three-year-old home offers a bright, modern, carpet-free interior with hardwood flooring throughout. The open-concept layout is both inviting and functional, ideal for comfortable living and effortless entertaining. Thoughtful upgrades and contemporary finishes make this home truly move-in ready. Located in a sought-after, growing neighbourhood just minutes from Highway 403 and close to schools, parks, and everyday amenities. Priced to sell, this is the kind of home that rarely lasts. (id:8999)
35 Southview Crescent
Cambridge, Ontario
Welcome to this beautifully maintained backsplit, ideally located on a quiet crescent and thoughtfully designed for comfortable family living. The home offers 3+1 spacious bedrooms, with the primary bedroom featuring ensuite access for added convenience. The sun filled main floor showcases a generous kitchen overlooking the family room, creating an inviting space for everyday living and entertaining, with a man door from the kitchen providing direct access to the deck. A main floor bedroom, full bathroom, and laundry room add excellent versatility, making it ideal for multigenerational living, guests, or a private home office. Walk out patio doors from the family room lead directly to the backyard, enhancing indoor outdoor living. Step outside to enjoy a private summer backyard retreat featuring stamped concrete landscaping, composite decking with a shaded gazebo, and a gas BBQ line, perfect for relaxing or entertaining. The inground saltwater pool is well equipped with a newer gas heater installed in 2020, a robotic pool cleaner, and included pool supplies. A double car garage with two separate entrances to the main floor and basement adds everyday convenience. The full basement offers ample space and excellent potential for future living or recreation, complete with a rough in for an additional bathroom and a rough in for a future fireplace. A fantastic opportunity to own a well cared for home in a peaceful setting, ready to move in and enjoy. (id:8999)
242 Mount Pleasant Street Unit# 6
Brantford, Ontario
BUILDER MODEL HOME, never-before-lived-in Energy Star Certified bungaloft with full 7 Year Tarion warrantee nestled in the prestigious Lions Park Estates community of Brantford. Perfectly situated on a quiet, private cul-de-sac, this all-brick executive residence offers an elevated blend of sophistication and comfort. Step inside to find soaring ceilings, wide-plank engineered hardwood flooring, and sunlit open-concept living spaces. The chef-inspired kitchen is a true showpiece, featuring pristine white cabinetry, quartz countertops, designer hardware, an undermount sink, breakfast bar, and a walk-in pantry. The main floor is thoughtfully designed with a serene primary suite offering a spacious walk-in closet and a spa-like 5-piece ensuite with glass shower, soaker tub, and dual vanities. A powder room, laundry area, and a versatile office/den with garage access complete the main level. The loft features two oversized bedrooms and a sleek 4-piece bath. The unspoiled lower level with high ceilings awaits your custom touch. Enjoy seamless indoor-outdoor living with a covered wooden deck backing onto scenic Lions Park. Maintenance fee includes snow removal and Lawn care! Steps to Gilkison Trail, great schools, community centre, rinks, shopping, Costco, and Hwy 403. (id:8999)
190 Hespeler Road Unit# 507
Cambridge, Ontario
Welcome to Blackforest Condominiums! Come and check out one of Cambridge's finest residences. Nestled in the vibrant city center, this beautifully updated 1-bedroom, 1-bathroom unit is a must-see. It offers generous storage options, large floor-to-ceiling soundproof windows and a Juliette balcony that fills the space with natural light and provides gorgeous city views. Residents can enjoy a wide array of amenities, including a pool, sauna, gym, tennis courts, workshop, garden gazebo, BBQ area, library, guest suite, and party room. The condo also includes in-suite laundry, a reverse-osmosis system, a dedicated underground parking space, and a storage locker for added convenience. Ideally located just steps away from the Cambridge Centre Mall and YMCA, and a short distance from restaurants, shopping, and Highway 401. This condo seamlessly blends urban accessibility with a peaceful, relaxed lifestyle. Don't miss out on this one. Book your private showing today! (id:8999)
31 Bonfair Court
Kitchener, Ontario
Welcome to this lovely 4 bedroom backsplit in the Forest Hill neighborhood! The beautiful lush green grass and the driveway which can accommodate 3 cars. Access to the main floor is through the well lit foyer from where the living room, dining and kitchen can be accessed. The well sized 2 bedrooms and a 4 piece bathroom completes the units in the main floor. The upper floor comprises of the primary bedroom with a luxury ensuite, walk in closet and a fourth bedroom. The basement accommodates a family living room/recreation room with a fire place. A 2 piece bathroom and a large open space with storage along the wall for a workshop, craft room, or anything else to make it your own and also a cold room completes the basement. The fenced backyard can host lots of family and guests on the deck surrounded by the well maintained lawn. This home is in a popular neighborhood, close to shopping, schools, transit, groceries, and many other amenities, and minutes from the highway. Great home in a great location. (id:8999)
121 Steeplechase Way
Waterloo, Ontario
Welcome to 121 STEEPLECHASE Way! This gem of a property nestled in the heart of nature Located in the desirable Kiwanis Park with premium lot that backs onto protected landscape is ideal for you. The exquisite home is GENERATING INCOME through a rentable WALKOUT LEGAL DUPLEX basement and offers over 3000 sq. ft. of finished living space. This house can be a great Mortgagee Helper for your client as well as being suitable for joint family ownership. The MAIN UNIT features a lovely Family & Living rooms with 9-foot ceiling, Modern Kitchen with smart space utilization, well-lit dining and living area for the family, (4) spacious well ventilated bedrooms, ample closet space and (2+1) upgraded full bathrooms. The convenient Second floor laundry. Through the large patio doors awaits huge deck for entertaining friends & family. Not to forgot a concrete drive-way for ample parking space. WALKOUT BASEMENT UNIT Featuring a cozy living and dining space, with spacious (2) Bedrooms, a newly designed 3-pc bathroom and a beautiful modern kitchen with brand new appliances. Located by the Grand River and associated trails (Claude Dubrick), parks (Kiwanis, Snyder’s Flats Conservation area, Bechtel), highly rated schools, and near many amenities including the universities, and Grey Silo Golf Club! Conestoga Mall! Book your showing today! (id:8999)
31 Galileo Boulevard
Brantford, Ontario
Beautifully nestled on an exceptionally deep lot in the Terrace Hill neighbourhood, this charming and spacious freehold bungalow townhome features 2 bedrooms and 2 full bathrooms. Enjoy a carport as well as additional driveway parking for 2 vehicles. As you enter the home, you’re welcomed into the open and bright living room that features an expansive window overlooking the front yard and leads into the dining area. The kitchen offers ample cabinetry and a tasteful backsplash, with some appliances newly updated, including the fridge (2025) and dishwasher (2024). The spacious primary bedroom offers ample closet space and a sliding door walkout to the breathtaking backyard, the perfect spot to enjoy your morning coffee outdoors. The second bedroom is also generously sized with abundant closet space and offers a view of the backyard. Completing the main level is a stunning, renovated 3-piece bathroom and a laundry room with cabinetry. In the basement, you will find a recreation area and a great-sized family room, the ideal spot for enjoying movie nights or game days, two additional rooms ideal for use as a home office, gym or hobby room, a stylish 4-piece bathroom, and abundant storage space. The remarkably deep backyard is the real showstopper! Enjoy an expansive wooden deck with a gazebo and a gas line for the barbecue, a huge green space area, a shed and garden beds, complemented by breathtaking mature trees. This lot soars with beauty in the summertime, and it’s the perfect home for families, couples, and those who enjoy entertaining. With many key updates already complete, including the furnace (2025), the hot water tank and the water softener (2023), this home is move-in ready. Located in a cul-de-sac in a family-friendly neighbourhood, this home is close to parks, trails, the scenic Grand River, schools, all amenities, restaurants, highway access, golf courses, downtown Brantford, and so much more. Seize the moment and call this great home and property yours! (id:8999)
31 Eliza Avenue
Kitchener, Ontario
Spacious 3-Bedroom Home with Double Garage & Open-Concept Living in Kitchener! Welcome to 31 Eliza Street — a well-designed, 1,703 square feet end unit townhouse that is move-in-ready and offers comfortable living, modern upgrades, and excellent functionality for today’s lifestyle. The main floor features an open-concept living room and kitchen with luxury vinyl flooring throughout, creating a bright and inviting space for everyday living and entertaining. The kitchen includes a large island with quartz countertops, white cabinetry, a new faucet, and a beverage fridge. Sliding doors lead out to the rear deck, perfect for enjoying outdoor space. A dedicated office with slate flooring and two windows provides a quiet and practical work-from-home setup. Upstairs, you’ll find three well-sized bedrooms, including a spacious primary retreat with double closets and a private 3-piece ensuite featuring tile flooring, quartz counters, and a glass-enclosed shower. The additional 4-piece main bath has been refreshed with a quartz countertop and new faucet. Convenient upper-level laundry includes an updated washer and gas dryer. All three toilets in the home have been upgraded. Parking is a standout feature, with a double car garage plus a double driveway, offering four total parking spaces. Ideally located close to shopping, schools, transit, and major routes, 31 Eliza Street offers a great opportunity to own a well-maintained home in a convenient Kitchener location. (id:8999)
445 Moore Street
Cambridge, Ontario
Welcome to 445 Moore St, Cambridge! This beautifully renovated 3-bedroom, 2-bathroom home sits on a generous 40ft x 180ft lot, offering modern finishes and a bright, open-concept living space. The stylish kitchen and updated bathrooms add to its charm, while the deep lot provides ample outdoor space. A detached garage/shed with laneway access presents incredible potential for a future accessory dwelling unit (ADU). Conveniently located near schools, parks, and amenities, this home is perfect for families or investors looking for added value. Dont miss this opportunity! (id:8999)
132 Queen Street W
Cambridge, Ontario
This beautifully maintained 2080 sq. ft. double-brick home, built circa 1900's, blends historic character with modern updates. Features include hardwood floors, crown mouldings, high ceilings, stained-glass windows, and the original staircase railings. The spacious kitchen offers new appliances and a walkout to the wrap-around deck. With 3 bedrooms and 1.5 bathrooms, a versatile loft with skylights, a gas fireplace, and approximately 500 sq. ft. of basement storage, this home is both functional and charming. 200 amp electrical service, plumbing, and roof shingles (approx. 6 years old) have all been updated. Enjoy a private backyard backing onto a wooded area and sunset views from the elevated front patio. Walking distance to downtown Hespeler, schools, parks, and trails, and only five minutes to Hwy 401. (id:8999)
45 Stauffer Woods Trail
Kitchener, Ontario
Welcome to your future home by Rockwood Homes, to be built in the highly sought-after Harvest Park community! This thoughtfully designed residence offers versatile living with features that adapt to your lifestyle. The main floor includes a private office or optional 5th bedroom, conveniently located next to a full 3-piece bathroom — perfect for guests or multigenerational living. Enjoy open-concept living with spacious gathering areas that flow seamlessly for both everyday living and entertaining. The modern kitchen features stylish finishes, ample storage, and a central island that connects easily to the dining and living areas. Oversized windows flood the space with natural light, emphasizing clean lines and a smart, functional layout. Upstairs, a large laundry room adds everyday convenience, while the family retreat offers additional living space or the option for a 4th or 5th bedroom. The primary suite serves as a peaceful sanctuary with a well-appointed ensuite and walk-in closet. Additional bedrooms provide flexibility for family, guests, or workspace. A double car garage and energy-efficient systems add practicality, while the location near parks, schools, and walking paths ensures a connected, convenient lifestyle. Experience Rockwood Homes' commitment to quality craftsmanship and thoughtful design - built around how you live. (id:8999)
220 Jeffrey Place
Kitchener, Ontario
Hard to find 4 bedroom home on a 73 foot wide treed lot ( backs onto conservation area)in a private cul-de-sac! Welcome to The Enclave at Jeffrey Place by the award-winning The Ironstone Building Company Inc. This private Country Hills cul-de-sac location offers executive homes on stunning treed lots and modern /functional design. The Somerset offers 9' on main floor, oak staircase to the second floor, ceramic tile in the foyer, kitchen, laundry and baths, engineered hardwood in the family room, dining room, carpet in bedrooms, hard surface kitchen and bath countertop (1st/2nd floor). Master bedroom with W/I closet/luxury 5 pc bath with tilled glass shower and enclosed toilet. The open concept kitchen offers plenty of cabinets( soft close),island with a breakfast bar. Hard surface driveway (concrete) /200 amp service, central air. An absolute must-see! This house is ready to move in . (id:8999)
217 Jeffrey Place
Kitchener, Ontario
This private Country Hills cul-de-sac location offers executive homes on stunning treed lots and modern /functional design. The Kent -2812 sq ft/4 bed(all with walk in closet )/2.5 bath, offers 9 main floor plus a home office ,oak staircase to the second floor, ceramic tile in the foyer, kitchen, laundry and baths, engineered hardwood in the family room, dining room, office, breakfast room and great room, carpet in bedrooms, hard surface kitchen and bath countertop. Master bedroom with large W/I closet/luxury 5 pc bath with glass shower. The open concept kitchen offers plenty of cabinets( soft close),island and walk in pantry. Hard surface driveway (concrete) /200 amp service and pot lights through out main floor. The house is under construction. Model/presentation center available to see via private appointment , located at 220 Jeffrey PL. All color selection has been done , no alteration allowed. Pictures as per same design / same color selection. (id:8999)
570 Linden Drive Unit# 3
Cambridge, Ontario
Welcome to 570 Linden Dr #3 a beautifully maintained, modern townhome in one of Cambridge's most desirable communities, with thousands of dollars $$$ spent on recent improvements. This bright, open-concept home features large windows, a fully upgraded kitchen with newly installed countertops, stainless steel appliance?, upgraded LED lighting and new pot lights. Enjoy laminate flooring throughout (no carpet) on Main level, fresh paint, and upgraded countertops in all washrooms, offering a truly move-in-ready experience. The upper level includes spacious bedrooms with generous closet space and a modern bath. Ideally located near schools, parks, shopping, transit, and Highway 401-perfect for families, professionals, or investors. (id:8999)
1 Victoria Street S Unit# 1113
Kitchener, Ontario
Luxury living in the heart of Kitchener’s Innovation District in a bright and modern 2 bedroom condo. This corner unit has NE exposure and gorgeous unobstructed views from the floor-to-ceiling windows and balcony. The modern and open-concept design is both stylish and flexible, allowing the space to be adjusted to fit your needs. The contemporary kitchen is equipped with quartz countertops, bar seating, stainless steel appliances (dishwasher 2024) and RO system (2024). Enjoy an ample primary bedroom with his and hers closets, a generous bathroom with double vanities, in-suite laundry and a foyer with storage. This condo includes one underground parking space (additional spaces available for rent), a secure storage locker and visitor parking. The condo fee includes most of your utilities as well as subsidized internet. Residents enjoy access to premium amenities including a fitness centre, theatre/media room, party lounge, and rooftop terrace lounge. Located in the heart of Downtown Kitchener, you're just steps away from Google headquarters, the Kitchener GO Station with 7-day service to Toronto, VIA Rail and public transit. You are also walking distance to the University Of Waterloo School of Pharmacy and the Health Sciences Campus, making this a prime spot for professionals and students. This is a highly walkable location surrounded by restaurants, cafes, green spaces, and nightlife. This is a fantastic opportunity for professionals, investors or students looking to enjoy a turnkey lifestyle and live in a vibrant and connected community. (id:8999)
120 Dudhope Avenue Unit# 20
Cambridge, Ontario
LOW FEES TOWNHOME WITH A GARAGE AND 3 BEDROOMS IN A DESIRABLE COMPLEX! This home features an attached 1-car garage plus a private driveway. The main floor offers a welcoming layout with a bright kitchen boasting ample cabinetry and stainless steel appliances, open to the connected dining and living area. Walkout from the dining space leads directly to the backyard. Upstairs, you’ll find 3 spacious bedrooms, including a primary suite with dual closets and direct access to a 4-piece bathroom. The fully finished basement adds a cozy rec room and additional storage. Conveniently located near Churchill Park, Monsignor Doyle Catholic Secondary School, public transit, and more! (id:8999)
350 Victoria Street S
Kitchener, Ontario
PRIME LOCATION & A GREAT OPPORTUNITY FOR INVESTORS OR GROWING FAMILIES. Just minutes from the University of Waterloo, Grand River Hospital, Google, UW School of Pharmacy, GO Station and with quick highway access. Also walking distance to Downtown Kitchener, Victoria Park, LRT, shopping, transit and amenities. This 3-bedroom, 2-bathroom, two-storey home is MOVE-IN READY and features an open-concept, carpet-free main floor. The updated kitchen offers white cabinetry, tiled backsplash, upgraded counters, an eat-in island and walkout to the back deck. Upstairs includes three well-sized bedrooms and a renovated 4-piece bathroom with an updated counter, flooring and water vapour enhancement. Fully finished basement with a finished rec room, 3-piece bath, laundry, utility room with updated furnace and a separate entrance—ideal for rental or in-law potential! Enclosed & heated front porch/sunroom offers additional living space. Parking for 6+ vehicles with a fully paved drive-through driveway leading to the backyard, complete with a large wooden gate for added privacy. High-demand location with strong investment potential. (id:8999)
45a William Street
Ayr, Ontario
Discover an exceptional opportunity with this stunning property for sale—a custom-built duplex completed in 2019 that seamlessly combines modern living with investment potential. Spanning over 4000 square feet of living area, this beautifully designed residence features an inviting upper dwelling with an open-concept layout that flows effortlessly from a bright and airy living room to a stylish dining area, making it perfect for entertaining family and friends. The modern kitchen is a chef’s dream, equipped with high-end stainless steel appliances, elegant quartz countertops, and ample cabinetry, ensuring both functionality and style. The upper level boasts three spacious bedrooms, each bathed in natural light, including a luxurious master suite complete with a private ensuite bath, offering a tranquil retreat at the end of the day. The lower-level basement apartment, featuring its own private entrance, offers one bedroom and one bathroom, making it an ideal space for guests or an excellent rental unit to generate income. This cozy living space is adorned with contemporary finishes, creating an inviting atmosphere. The property also showcases a private outdoor oasis, perfect for hosting gatherings or simply relaxing in the fresh air. With separate utilities including two furnaces, two AC units, and individual hydro meters for each unit this home allows for hassle-free management and provides comfort for all residents. Additionally, a large detached garage offers ample space for vehicles, storage, or a workshop, catering to DIY enthusiasts. Located in a prime area with easy access to parks, shopping, dining, and excellent schools, this property not only meets the needs of multi generational living but is also an excellent investment opportunity. Don’t miss this rare chance to secure a dream home that combines luxury, functionality, and potential your ideal living and investment space awaits! (id:8999)
105 Pony Way
Kitchener, Ontario
Stunning 4-Bedroom Freehold Townhouse in Prime Kitchener Location! Welcome to this beautifully maintained 4-bedroom, 3-bath freehold townhouse located in one of Kitchener's most sought-after neighbourhoods. This modern home offers the perfect blend of style, comfort, and convenience ideal for first-time home buyers and savvy investors alike! Step inside to discover a bright and spacious open-concept layout featuring large windows, elegant finishes, and plenty of natural light throughout. The main floor boasts a contemporary kitchen with stainless steel appliances, ample cabinetry, and a cozy dining area that flows seamlessly into the inviting living space perfect for entertaining or relaxing with family. Upstairs, you'll find four generously sized bedrooms, including a primary suite with a private ensuite and walk-in closet. Enjoy the freehold advantage no condo fees and a private backyard, ideal for outdoor gatherings or quiet evenings. The attached garage and driveway provide ample parking space for your convenience. Situated in a prime Kitchener location, this home is just minutes away from top-rated schools, shopping centers, restaurants, parks, and public transit, with easy access to the Highway 401 and GO Station. Don't miss this incredible opportunity to own a beautiful home in a thriving community. ?? Book your showing today this gem won't last long! (id:8999)
6 Willow Street Unit# 2203
Waterloo, Ontario
Luxury living at Waterpark Place! In addition to this fully renovated, beautiful home, the well managed building has amazing amenities. Located in Uptown Waterloo which offers trendy shops, dining options and cafes. Walmart and large grocery stores are walking distance as well. Nearby Waterloo Park has a lake, picnic areas, splash pad, sports fields, playgrounds and more. The open concept dining and living spaces are great for entertaining. Amazing views from the wall of windows in the sunroom. This space provides lots of options. Updates galore in this home! The updated kitchen features granite counters, tile flooring, white cabinetry and stainless steel appliances. There are two spacious bedrooms including a primary bedroom with walk in closet and an upgraded ensuite. Both bathrooms have updated vanities, walk in tile showers, new counters and flooring. New flooring runs throughout the space. The building is well run and has large indoor pool, sauna, exercise, party and games rooms, library, outdoor patio area with gazebo, BBQ and lounge areas. Lots of visitor parking. Compete with two underground parking spots and storage locker. (id:8999)
58 Hohner Avenue
Kitchener, Ontario
This property is ideal for dual-family living, multi-generational living, an in-law suite, or an income-producing unit, and can also be easily converted back into a single-family home if needed. 58 Hohner Avenue offers a 2 + 2 bedroom layout, with a converted attic that could be used as a 5th bedroom, on one of Kitchener's most loved streets, known for its annual festivals and strong community feel. The upper level features bright living space with a walk-out balcony and a large front porch, while the newly renovated lower level includes a separate two-bedroom suite perfect for rental income or extended family. With parking for up to five cars and close access to parks, transit, downtown, and top French immersion schools, this location offers comfort, convenience, and long-term value. (id:8999)
526 Benninger Drive
Kitchener, Ontario
***FINISHED BASEMENT INCLUDED*** Where Modern Living Meets Elevated Design - Welcome to the Birchview, a stylish 1,847 sq. ft. home in Trussler West, featuring 3 bedrooms, 2.5 bathrooms, and a 1.5-car garage. Designed with modern families in mind, this model offers an open-concept layout and upgraded features throughout — blending comfort, convenience, and contemporary flair in one of Kitchener’s most desirable neighbourhoods. Other models are available. (id:8999)
660 Colborne Street W Unit# 26
Brantford, Ontario
Prepare to be WOWED! Never Lived in!!! This is your chance to secure a truly stunning, upgraded townhouse with road fee in Brantford's prestigious Sienna Woods Community at 660 Colborne St West! This isn't just a house; it's a lifestyle! Premium location: situated on a highly sought-after lot, this home backs onto treed lot. Imagine stepping out directly to nature! This modern home boasts a stylish brick exterior, soaring 9-foot ceilings on the main floor and a bright open concept layout. You'll find luxurious, high-end finishes and premium features and upgrades throughout: Brand-new upgraded stainless steel appliances including a 36 fridge, hardwood stairs & landing, railing spindles, 2nd floor laundry, balcony off 2nd bedroom. Ultimate convenience: located just minutes from the scenic Grand River and offering quick access to Highway 403, your commute is a breeze. Enjoy proximity to schools, parks, and all essential shopping and amenities. A rare opportunity to move into an exceptional, brand-new home in an unbeatable location! Don't miss out on owning this beautiful newly built, never lived in upgraded gem! (id:8999)
283 Fairway Road N Unit# 405
Kitchener, Ontario
CONDO FEES INCLUDE HYDRO, WATER AND GAS! Experience the pinnacle of worry-free living in this spacious two-bedroom suite fresh off a comprehensive $20,000 designer renovation. Nestled in the highly coveted Chicopee area, this home represents a rare opportunity where luxury meets affordability and total convenience. The all-inclusive condo fees cover hydro, water, and gas, offering a simplified lifestyle that is further enhanced by low property taxes. The heart of this home is the brand-new custom kitchen, a masterpiece of modern design featuring dual-tone soft-close cabinetry and sleek matte black hardware. Dramatic Bianco quartz countertops transition seamlessly into a matching full-height quartz backsplash, complemented by a sophisticated beadboard accent wall and a practical double sink. Throughout the suite, contemporary lighting illuminates the gorgeous luxury vinyl flooring, which provides a perfect blend of high-end aesthetics and everyday durability. The refinement extends into the bathroom, where a custom vanity topped with stunning Calcatta Ice quartz offers both elegance and ample storage. Every inch of the interior has been freshly painted, creating a bright and airy atmosphere that is ready for immediate move-in. Beyond the interior, the building has undergone exterior enhancements with new balcony guards, balcony waterproofing and more. Living here means you are just minutes away from grocery stores, diverse dining options, several top-tier schools, and effortless highway and transit access. With an exclusive-use assigned parking space and all major utilities included in your fees, this suite is the perfect blend of modern sophistication and unbeatable value (id:8999)
14 Elsegood Drive
Guelph, Ontario
Welcome to 14 Elsegood Drive! This Brand New Semi-Detached home is located in the sought after Royal Valley Neighbourhood. This home boasts an open concept main floor with eat in breakfast area, spacious great room and kitchen with upgraded quartz countertops. Upstairs offers 3 bedrooms, with a large master featuring a luxury ensuite complete with soaker tub and walk in shower! An added side door offers direct access to the unspoiled basement. Other features include 2nd floor stacked laundry, stainless steel appliances, sleek black hardware and faucets, plus more. Don't miss out on this move-in ready opportunity! (id:8999)
4290 Victoria Road S
Puslinch, Ontario
Discover the epitome of country living on 74 pristine acres, boasting an exquisite home and ample income potential. Crafted from enduring brick with 4438 sqft of living space this residence features 5 beds, 5 bath, a spacious eat-in kitchen, inviting living and dining areas, and a sunroom graced by a wood-burning fireplace. The finished basement offers flexibility w/ an in-law suite. Nestled on 6 acres of prime land, total 26 acres suitable for farming while the rest is adorned with picturesque foliage and trails. Enjoy a host of modern conveniences including separate entrances, central air, skylights, a state-of-the-art water treatment system, and an automated entry gate. A newly constructed heated and air-conditioned 23 X 63 hobby shop, equipped w/ a separate hydro meter, offers endless possibilities. Additionally, a 30X80 barn, divided into three storage units complete with hydro, heat, and an air compressor, along with an enclosed asphalt storage yard, formerly a tennis court, provide ample storage options. Located mere minutes from the thriving commercial and industrial hub of Puslinch & HWY 401, this property offers the perfect blend of tranquility and convenience. (id:8999)
5146 Township Rd 1
Guelph, Ontario
Country Estate! On a tranquil 1.25 acre lot. Custom built 4,000+ sq.ft. reclaimed brick residence with metal roof and triple garage. There are 5 bedrooms (each with an ensuite) and 7 bathrooms. This sprawling bungaloft has 2 master bedroom suites – one on the main floor and one upstairs. Gourmet kitchen and dinette overlook the picturesque grounds. Main floor also includes formal living and dining rooms, family room and library/office. Enclosed porch/ sunroom. Outdoor space includes a 900+ sq.ft. deck, gazebo and firepit. Huge workshop in basement plus hobby room. Good access to 401, Breslau airport, Guelph, Kitchener and Cambridge. Nature lovers welcome here! (id:8999)
330 Phillip Street Unit# Cp232
Waterloo, Ontario
This modern 3-occupancy suite in the prestigious ICON 330 building features an open-concept layout with a kitchen island and two full bathrooms. Located within walking distance to both Laurier and Waterloo Universities, this home offers the perfect blend of convenience and luxury. Enjoy top-tier amenities including concierge service, a gym, study lounge, basketball court, saunas, and games room. Some photos are from the builder. (id:8999)
543 Queenston Road
Cambridge, Ontario
Welcome to 543 Queenston — a rare heritage masterpiece in the heart of Preston. Built 1905 and cared for by one family for six decades, this stunning red-brick Queen Anne-style home exudes character. From the wrap-around veranda (rebuilt 2015) to the tree-lined avenue steps from Uptown Preston, 3-bed, 3-bath home offers a blend of charm and convenience. Designated on the City of Cambridge’s heritage register, it’s ready for its next chapter with smart, local roots. As you approach, the craftsmanship of the covered veranda, rebuilt in 2015, stands out. Leaded-glass windows frame the front entry, while a distinctive shingled gable with round and Palladian windows grace the home’s south side, a hallmark of its historic design. A welcoming foyer opens to generous living and dining rooms with pegged oak floors, nearly 10-foot ceilings, and original glass-panelled pocket doors. Living room is anchored by a wood-burn fireplace, while the dining room has bay window seats and a built-in China cabinet that shows home’s character and history. The eat-in kitchen has plenty of workspace and storage and a butler’s pantry. Upstairs, the beautiful oak staircase leads to a large landing that connects to three generous bedrooms and a roomy family bathroom. While the bath awaits your modern touch, its size and separate water closet offer incredible potential. The upper attic is full of character could be transformed into a luxurious primary suite, studio, or family room. The expansive 58’ x 143’ lot provides ample space for a pool, garden, or future addition, and the detached single-car garage with reinforced bracing and a newer roof complements the six-car driveway. This home has seen thoughtful updates while preserving its original charm, including a new fence (2022), balcony door (2023), flat roof (2023), chimneys and flute (2023), landing bay windows (2023), attic windows (2023), all exterior cedar shakes (2023), hot water tank (2024, rented), and new porch steps (2025). (id:8999)
103 Powerline Road
Brantford, Ontario
A COUNTRY ESTATE WITH A CRAFT TWIST. This is a rare opportunity where lifestyle and business beautifully intertwine. Set on over 13.7 picturesque acres, this extraordinary property offers both a thriving licensed brewery operation and an immaculate 4+1 bedroom country home, creating a one-of-a-kind package for those seeking to live, work, & dream all in one place. As you arrive, the winding drive opens to sweeping lawns and mature trees framing a stately 3,000+ sq ft home, custom built in 2005. Step inside to find a warm, light-filled interior-where hardwood floors flow through spacious gathering areas, a family-sized kitchen with maple cabinetry, and a cozy living room overlooking the grounds. Generous bedrooms and a versatile loft above the garage offer plenty of space for family or guests. Outside, your backyard retreat awaits-complete with a 16’ x 32’ inground pool with its own pump house & change room, and a charming pergola with a wood-burning stone fireplace, perfect for evening gatherings under the stars. Beyond the home lies a working countryside haven: 2.25 acres of hop yard, 4.5 acres of rented hay field, + multiple outbuildings — including a 40’ x 64’ heated shop, 24’ x 48’ storage barn, & 14’ x 20’ garden shed. The highlight, of course, is the Steel Wheel Brewery, a locally beloved destination with a fully equipped brewhouse (2017), a welcoming taproom, and a Sea-Can kitchen that allows the space to operate as a full bar & restaurant. The brewery building spans 2,688 sqft, powered by 400-amp service and propane heat, and comes complete with stainless-steel tanks & equipment-offering everything you need to continue or expand. Recent upgrades include a new steel roof (2025), propane heat & AC (2024), & updated electrical throughout. Whether you’re an entrepreneur ready to take over a successful craft brewery or a family seeking a self-sustaining property with space to grow, this address captures the heart of rural living & the spirit of entrepreneurship. (id:8999)
231 Golf Course Road
Conestogo, Ontario
A Timeless Estate Backing onto the Greens! Nestled in the heart of Conestogo’s sought-after golf course community, this bungalow offers 6-bedrooms and 5-bathrooms with 7,200 sq. ft. of refined yet comfortable living. Set on a massive 205-foot wide lot, the home captures sweeping, unobstructed golf course views from almost every room. Rich hardwood flooring flows through the main level, leading you to a grand great room bathed in natural light. The layout is thoughtfully designed for multi-generational living or a growing family, highlighted by two primary-style suites with private baths. The lower level offers endless opportunities for family fun, from the private gym and sauna to the spacious recreation area and wet bar. Located just steps from the river and local amenities, this home offers a peaceful, family-friendly lifestyle without compromising on luxury. (id:8999)
640 West Street Unit# 506
Brantford, Ontario
Welcome to urban living at its finest in this spacious 2-bedroom condo, perfectly positioned for lifestyle and convenience. Whether you're a first-time buyer, retiree, or savvy investor, this bright and functional layout offers over 940 square feet of well-planned living space. The updated kitchen features classic white cabinetry and a sleek black appliance package, flowing seamlessly into the open-concept dining and living area. Natural light fills the space, with large windows and sliding doors leading to a generous private balcony perfect for morning coffee or evening wind-downs. Retreat to the oversized primary bedroom with walk-in closet, while the second bedroom makes a perfect guest room, home office or hobby space. A full 4-piece bath and in-unit storage complete the interior. This well-maintained building offers secure entry, elevator access, and is steps to shopping, schools, parks, public transit, and highway connections. Walkable, well-connected, and move-in ready- this is the opportunity you've been waiting for. (id:8999)
806201 Oxford Road Unit# 39
Innerkip, Ontario
Your Getaway from City Life is Right here This Home is an absolute gem! The park is so peaceful and the neighbors are really friendly. It's the perfect spot for a quiet, low-stress lifestyle, with Mature trees and a Lake within the Park. The Home Features Two Bedrooms and One Upgraded Bathroom(2024). Nice Sized Galley Kitchen with Gas Stove and Sliding Glass Door(2023)leading out to a Large Deck with Gazebo. Cozy Living Room with New window(2023) and Woodstove for colder nights. The Backyard backs on to Greenspace giving privacy to sit out and enjoy the natural Environment. The Home includes a Garden Shed in the back yard and a new Workshop at the front that has Heat Hydro and a Mini-Split for heating and Cool Air. Monthly Lease fee of $598.32 includes Taxes, Water, Septic, Snow Removal on Common Roads, Common Are Maintenance (id:8999)
71 Wyndham Street S Unit# 608
Guelph, Ontario
Experience refined condo living at Edgewater Condominium, ideally located along the Eramosa River in the heart of Downtown Guelph. Unit 608 is a well-appointed 2-bedroom, 2-bath suite offering two private balconies and a functional open-concept layout with approx. 1260 square feet of living space. Engineered hardwood flooring extends throughout the living areas and bedrooms. The kitchen features a waterfall island, stone countertops, modern backsplash, and premium appliances, opening to the living and dining areas highlighted by a floor-to-ceiling tiled fireplace and walk-out to a balcony with city views. The primary bedroom includes a walk-in closet, private balcony, and a 5-piece ensuite with freestanding tub, glass shower, and heated floors. A second bedroom, 3-piece bath, and in-suite laundry complete the suite. Large windows provide abundant natural light and neutral finishes throughout. Includes one underground parking space, one storage locker, and access to building amenities including a library, party and media rooms, fitness centre, and guest suites. Steps to downtown amenities, riverfront trails, and GO/VIA Rail access. (id:8999)
145 Columbia Street W Unit# 1408
Waterloo, Ontario
Welcome to Society 145, a brand new luxury condominium ideally located in the heart of Waterloo, just steps from both the University of Waterloo and Wilfred Laurier University. This stylish two occupant suite features modern finishes and a bright open concept layout. Residents enjoy top-tier amenities including concierge service, a fully equipped gym, sauna, games room, movie theatre, basketball court and dedicated study lounges. An excellnet opportunity for students, young professionals, or investors seeking convenience and luxury living. (id:8999)
230 Kitchener Road
Cambridge, Ontario
Welcome to 230 Kitchener Rd, a spacious 3+2 bedroom, 2-bathroom side split offering over 2500 sqft on a rare half-acre plus city lot. This unique property is an entrepreneur's dream, boasting parking for up to 10 vehicles, a 20x20 detached workshop with full hydro, and a double-car garage featuring a fully functional service pit – perfect for an RV or home-based business. Inside, enjoy maple hardwood and ceramics throughout the main levels, an all-wood custom kitchen, separate dining room, and a cozy gas fireplace. A finished man cave with heat and roughed-in plumbing extends from the garage, leading to the backyard. The property also features one of Waterloo Region's largest black walnut trees, a large wrap-around deck, and updated 200 amp service. The full unfinished basement with a French drain and roughed-in bath provides ample storage and future potential. Don't miss your chance to view this well-kept, move-in-ready family home. Call today and book your private showing to see this one of a kind property and all it has to offer! (id:8999)
55 Green Valley Drive Unit# 1710
Kitchener, Ontario
Welcome to Suite 1710 at 55 Green Valley Drive, a beautifully updated 2-bedroom corner unit condo offering stunning westerly views that showcase breathtaking sunsets and dramatic incoming storms—nature’s show, right from your living room. This bright and spacious unit has been freshly painted and features brand-new carpet, creating a clean, move-in-ready feel. The well-designed layout includes two generous bedrooms, with the primary bedroom offering a private ensuite, plus the convenience of in-suite laundry. Located in a well-maintained building surrounded by scenic walking trails, this home also puts you just minutes from shopping, grocery stores, and a wide variety of restaurants—everything you need close at hand. Residents enjoy access to excellent amenities, including a fully equipped gym, swim spa, sauna, bike room, and a party room—perfect for both everyday living and entertaining. Whether you’re relaxing at home watching the sunset or exploring the vibrant surrounding neighbourhood, this condo offers comfort, convenience, and lifestyle all in one. A wonderful opportunity to call home. (id:8999)
919 Zeller Crescent
Kitchener, Ontario
This gorgeous freehold townhouse offers exceptional value with no condo fees and a rare finished basement with a separate entrance, perfect for extended family, work-from-home needs, or future flexibility. Located in one of the city’s most sought-after neighbourhoods, the home features a bright, open-concept main floor with maple hardwood flooring, a spacious living area, and a walkout to a wooden deck overlooking a deep backyard complete with a storage shed. A convenient main-floor powder room adds everyday practicality. Upstairs, you’ll find three comfortable bedrooms including cheater ensuite access, ideal for families or guests. The standout feature is the fully finished basement, offering cork flooring, its own bathroom, a walkout to the backyard, and a true separate entrance—a rare combination that adds tremendous versatility and value. Parking is effortless with a double-wide driveway allowing side-by-side parking plus a single-car garage with direct access to the home. A spacious, functional, and move-in-ready freehold opportunity in a high-demand location. (id:8999)
9 Bonheur Court Unit# 808
Brantford, Ontario
Welcome to Unit 808 at 9 Bonheur Court, a bright and spacious condo offering comfortable, low maintenance living in a convenient Brantford location. This well-laid-out unit features two generous bedrooms with ample closet space and an updated bathroom complete with a modern step-in shower for added comfort and accessibility. Large windows throughout the unit flood the space with natural light, creating an inviting and airy atmosphere. Recent updates include newly replaced windows and balconies, providing peace of mind and enhanced enjoyment of the outdoor space. Whether you’re relaxing at home or entertaining guests, this unit offers a practical layout with plenty of room to live comfortably. Enjoy the nicer weather relaxing by the fishpond with friends and neighbours. Ideal for first-time buyers, downsizers, or investors. Unit 808 combines space, light, and updates in a well-managed building close to amenities, parks, and transit. A great opportunity to enjoy easy condo living in Brantford. (id:8999)
35 Peggy Avenue
Mount Elgin, Ontario
Step inside and feel an instant sense of calm and connection. Every detail of this beautifully finished home has been thoughtfully designed to blend warmth, style, and practicality. Natural light fills the open living area, reflecting off rich hardwood floors and creating a feeling of effortless flow between the kitchen, dining, and family spaces. The kitchen is both striking and functional, with a spacious island perfect for morning coffee or evening conversation, sleek countertops, and plenty of storage for all your essentials. The adjoining dining space opens to a private backyard where summer barbecues, kids playing, and late-night laughter become part of everyday life. Upstairs, the primary suite feels like a retreat, complete with a spa-inspired ensuite and generous closet space. Three additional bedrooms offer flexibility for family, guests, or a home office, while the convenient second-floor laundry makes daily life simple. The lower level expands your options even further, with a bright, open family room ideal for movie nights, hobbies, or cozy gatherings on winter evenings. A practical mudroom with built-in cubbies keeps everything organized as you come and go, while the attached garage offers room for vehicles, tools, and storage. Outside, the landscaped lot is perfect for both play and relaxation, surrounded by quiet streets and friendly neighbors. Located in Mount Elgin, this home combines peaceful small-town charm with easy access to Ingersoll, Tillsonburg, and Woodstock, giving you the best of country living with city convenience. Whether you are starting a new chapter, growing your family, or simply craving a home that feels like a fresh start, this is a place where your days can begin and end with gratitude. From morning light to starry nights, every corner invites you to imagine life unfolding exactly the way you want it. (id:8999)
113 Jacob Detweiller Drive Unit# Lot 0088
Kitchener, Ontario
Amazing opportunity for a brand new single detached home! Own your 1st New Home with Builder's STARTER SERIES Now Available in the desirable Doon South Harvest Park Community, only minutes from HWY 401, schools, shopping, golf, trails and other amenities. The Cobalt T is a 2 Story 3 bed, 2.5 bath with single car garage. (Optional ensuite /3rd bath INCLUDED in this price) Main floor features carpet free open concept including eat in kitchen, Living Room/Dining, Large Foyer and a 2pc powder room. Second floor offers 3 good size bedrooms and a 4pc main bath. Primary Bedroom includes 2 walk in closets which can be upgraded to an ensuite at additional cost. Various lots and plans available. Closing Summer 2026 (id:8999)
108 Jacob Detweiller Drive Unit# Lot 0101
Kitchener, Ontario
Amazing opportunity for a brand new single detached home! Own your 1st New Home with Builder's STARTER SERIES Now Available (to be built) in the desirable Doon South Harvest Park Community, only minutes away from HWY 401, schools, shopping, trails, golf and other amenities. The Saffron 2 is a 2 Story 3 bed, 2.5 bath with single car garage. (Optional 3rd bath/ensuite INCLUDED in this price). Main floor features carpet free open concept including eat in kitchen, Living Room/Dining, Large Foyer and a 2pc powder room. Second floor offers 3 good size bedrooms and a 4pc main bath. Primary Bedroom includes 2 walk in closets which can be upgraded to an ensuite at additional cost. (id:8999)
85 Duke Street W Unit# 1007
Kitchener, Ontario
Welcome to urban living at its best in this bright, contemporary 1-bedroom, 1-bathroom condo located in the heart of Downtown Kitchener. Designed for both comfort and convenience, this unit features in-suite laundry and underground parking—rare finds in a downtown setting. Step inside to an open-concept living space highlighted by floor-to-ceiling windows that flood the unit with natural light. Enjoy unbeatable walkability with shops, restaurants, parks, trails, and the LRT just steps from your door, making commuting and city life effortless. Residents enjoy a full suite of upscale amenities, including a concierge-attended lobby, elegant lounge and sitting areas, a spacious party room, and a stunning rooftop terrace and garden with private outdoor dining and BBQ spaces. Ownership also includes access to the premium amenities at 55 Duke Street, featuring a rooftop running track, fully equipped fitness studio with boxing and kickboxing stations, TRX training, a swim area, and a dedicated yoga space. The unit is complete with one underground parking space and a large storage locker—a valuable combination for downtown living. Whether you’re a first-time buyer, professional, or investor, this condo offers exceptional lifestyle value in one of Kitchener’s most vibrant locations. Book your private showing today. (id:8999)
60 Frederick Street Unit# 3005
Kitchener, Ontario
Welcome to DTK Condos at 60 Frederick Street, Unit 3005, a stylish 30th-floor, 1-bedroom residence in the heart of Downtown Kitchener. This ultra-chic, carpet-free suite features modern finishes, stainless steel kitchen appliances, in-suite washer and dryer, window coverings, and a private balcony showcasing outstanding city views. A storage locker is included for added convenience. Designed for contemporary urban living, the building offers exceptional amenities including a full-time concierge, fitness centre and yoga studio, party room with catering kitchen, rooftop terrace with BBQs and panoramic views, community garden, dog terrace, and bicycle storage. This unbeatable location places you steps from the ION Light Rail Transit and major bus routes, with easy access to the Kitchener GO Station. Walk to Google, Communitech, The Tannery, D2L, Conestoga College Downtown Campus (directly across the street), University of Waterloo School of Pharmacy and School of Medicine, Victoria Park, Kitchener Market, and an exciting mix of restaurants, cafés, and nightlife. Experience the energy and innovation of the Kitchener Innovation District right outside your door. An excellent opportunity for first-time buyers, professionals, or investors seeking refined downtown living with unbeatable connectivity. (id:8999)
198 Jacob Street
Tavistock, Ontario
2022 built SINGLE FAMILY HOME. Welcome home to 198 Jacob street E in Tavistock. Love country living without being away from the city. It's only around 22 minutes from THE BOARDWALK IN WATERLOO and SUNRIZE PLAZA IN KITCHENER & 15 minutes to Stratford. This 2022 built detached home features over 2200 square feet of living space, has a premium lot value with extra deep lot size and it comes with lots of natural light, 9 ft. ceiling, Laminate in the main floor, granite countertop in Kitchen with custom built cabinets and much more. Upstairs there are 4 bedrooms and a great sized Master bedroom with 5pc Ensuite. This is located in great family friendly neighborhood and close to schools, parks, Hwy.8, shopping and much more. This beautiful home has a lot to offer. Book your private viewing today. $15,000 extra paid by the owner for this premium lot (id:8999)
20 Berkley Road Unit# 702
Cambridge, Ontario
Welcome to The Highlands by the Park; 20 Berkley Road. Nestled atop a hill at the end of a quiet cul-de-sac in historic West Galt, this prestigious condominium offers tranquility, privacy, and sweeping views of nature and the city skyline. Overlooking a majestic woodlot, Victoria Park, and beyond, this building is one of Cambridge's hidden gems. This spacious 2,418 square foot, carpet-free unit offers a rare combination of size, layout, and natural light. With 3 generously sized bedrooms, 2 full bathrooms, and a thoughtfully designed floor plan, it’s ideal for those seeking a blend of comfort and functionality. Step into an impressive foyer with mirrored walls and a large closet before entering the bright eat-in kitchen, complete with ceramic tile, crisp white cabinetry, built-in range top, track lighting and a cozy breakfast nook that looks out over lush greenery. The kitchen opens into a formal dining room with laminate flooring and elegant wall sconces; perfect for entertaining. The adjacent oversized living room features a wood-burning fireplace (sold in as-is condition) and leads to a bright all-season solarium with floor-to-ceiling windows, perfect as a den, office, or creative space. Down the hallway, you’ll find three spacious bedrooms, including a large primary suite with two large windows, an expansive walk-in closet, and a 5-piece ensuite. A second 4-piece guest bath serves the remaining bedrooms. The in-suite laundry closet is conveniently tucked away off the main hallway. Building amenities include a rooftop terrace with panoramic views, ample seating, and barbecue, a party room with full kitchen and lounge area, meeting room, exercise room, and beautifully maintained common spaces. This unit includes one underground parking spot with a tandem storage locker. Don’t miss this rare opportunity to live in a peaceful, elevated community surrounded by nature, just minutes from the charm and culture of West Galt. (id:8999)
120 Fourth Avenue
Kitchener, Ontario
Well-maintained bungalow on a rare double lot in an established Kitchener neighbourhood. Features 2 bedrooms on the main floor, bright layout with original hardwood, ceramic tile, and a finished basement with rec room, wood stove, wet bar, and additional bedroom. Large rear deck overlooks a private yard. Close to schools, shopping, transit, and Kingsdale Park. Zoned R4 with potential for duplex or future development. (id:8999)

