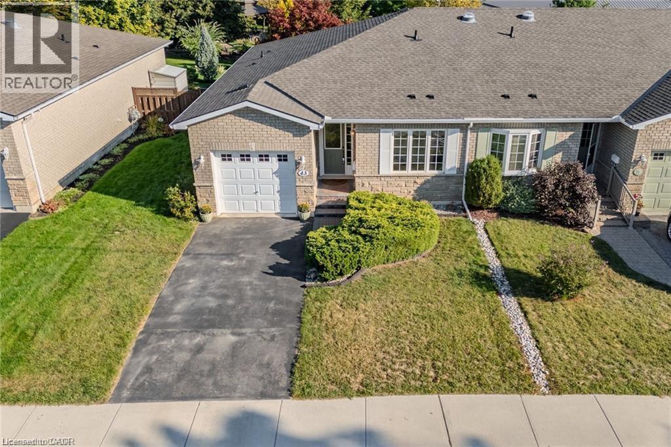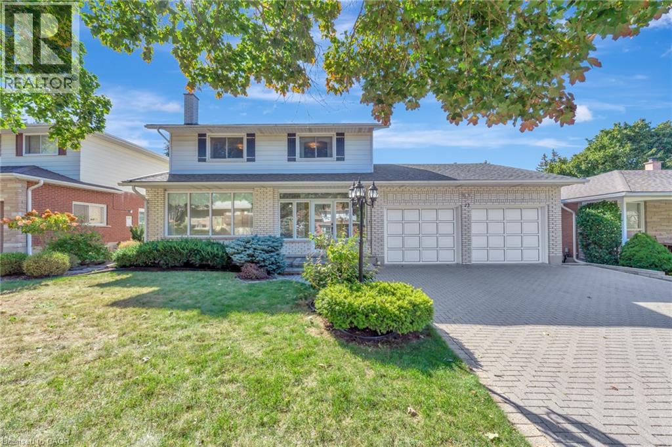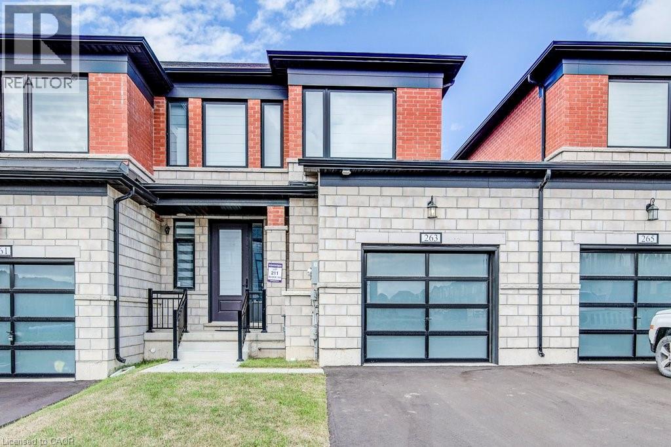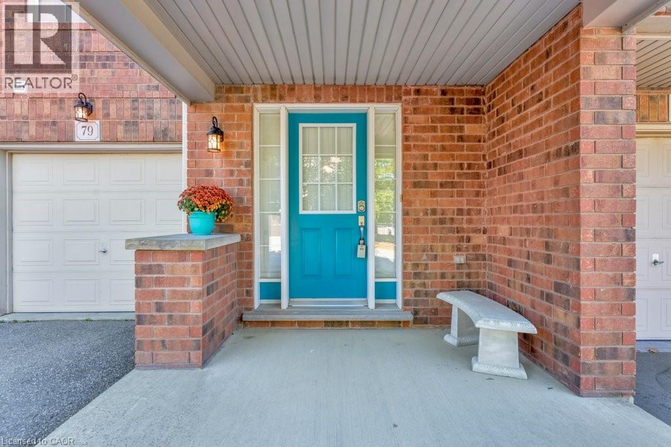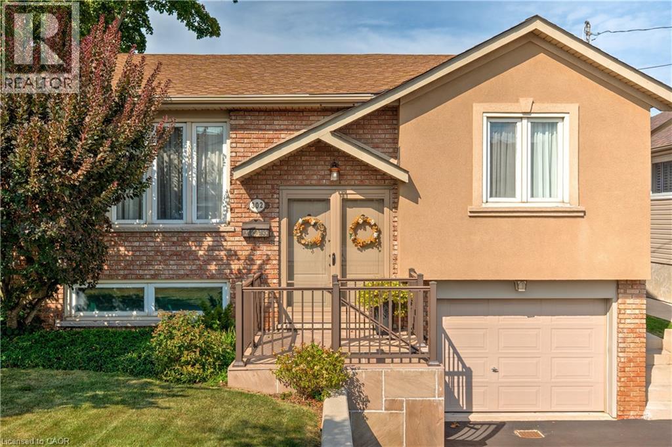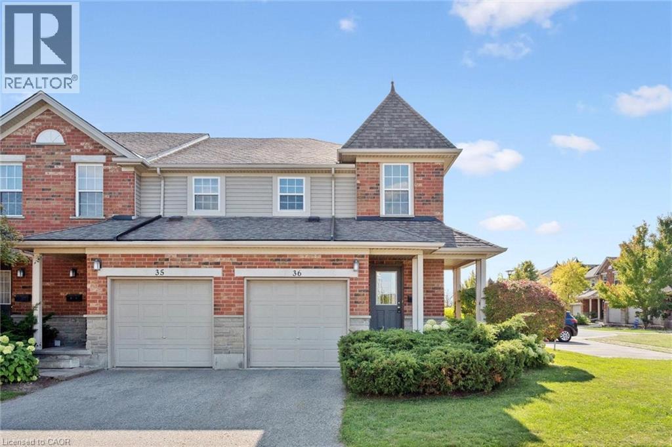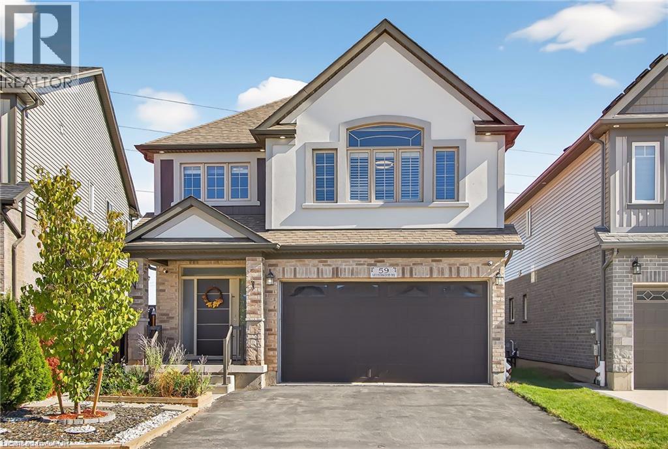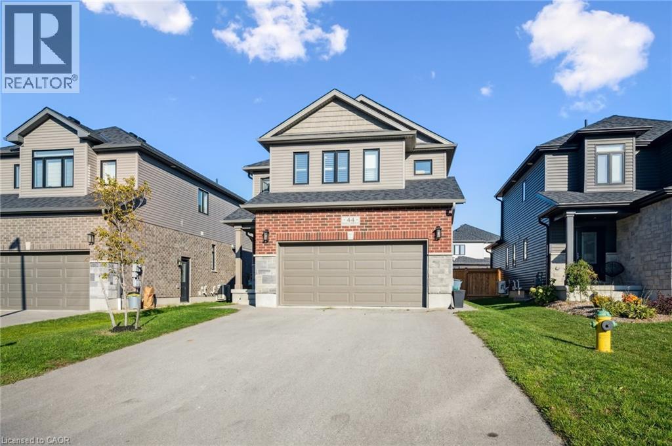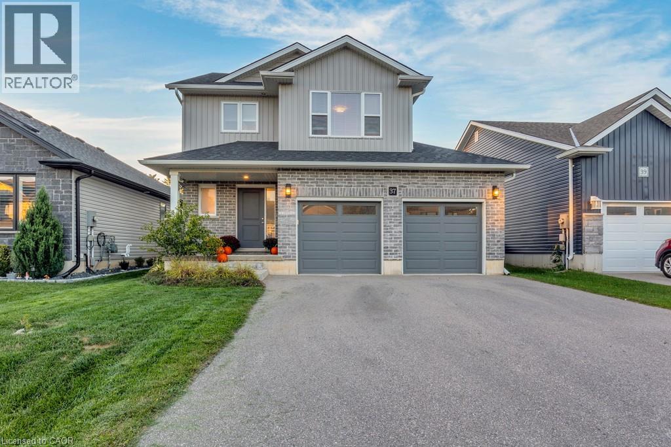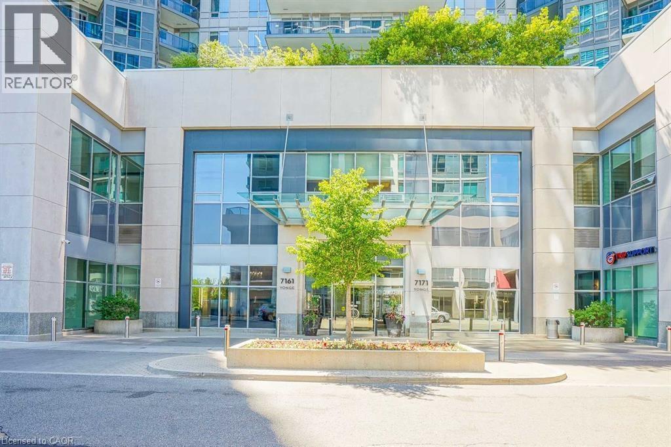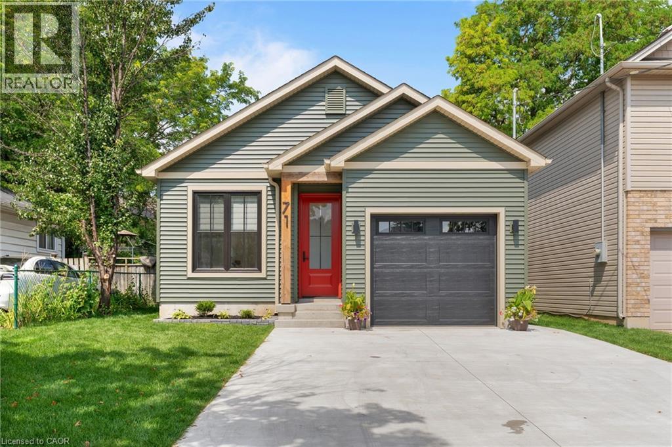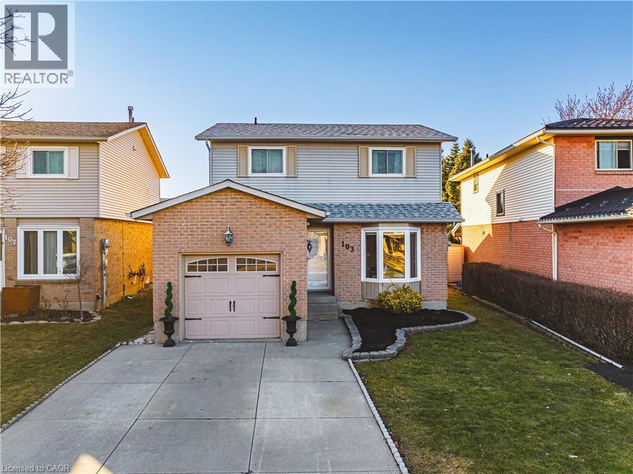43 South Drive
Simcoe, Ontario
Welcome to 43 South Drive in Simcoe! Move in ready brick bungalow town home is an end unit with a one car garage. Featuring 2 bedrooms, 2 bathrooms and over 1100 sq ft of carpet free living space. The main floor has a nice layout and is full of natural light. The kitchen has a large island and an ample amounts of cabinet space that seamlessly flows to the living room. The Living room is cozy with a gas fireplace and has patio doors giving you access to the 15x10 back deck with views of perennial gardens. Off the living room is the primary bedroom with an en suite bathroom. The second bedroom is a generous size and is next to a 4 piece bathroom. Convenient main floor laundry, indoor access to the single car garage and areas for storage/linens completes the main floor. Head down to the lower level and find an unfinished full basement awaiting your ideas and finishing touches. This one owner home has been lovingly maintained and been cared for throughout. Perfect for retirees and those looking to downsize. Book your showing today! (id:8999)
73 Champlain Crescent
Kitchener, Ontario
Welcome to 73 Champlain Crescent! Offered to the market for the very first time, this one-owner home in the heart of Heritage Park has been lovingly cared for since 1971. With 5 bedrooms, 3 bathrooms, and an abundance of living space, it’s a rare opportunity in one of Kitchener’s most desirable neighborhoods, perfect for families of any size. The main floor is designed for both comfort and entertaining, featuring a large living and dining room, a custom kitchen, a bright sunroom perfect as a dining or sitting area, and a separate family room with a cozy wood-burning fireplace. Upstairs, 4 spacious bedrooms offer room for the whole family. The fully finished basement is the perfect place to entertain, or unwind, with a large recreation room with a wet bar and gas fireplace, an additional bedroom and bathroom, and a walk up separate entrance to the backyard! Step outside and your personal oasis awaits. The tree-lined backyard is fully private year-round, complete with a large concrete patio and gazebo, an ideal spot to relax or entertain. Tucked into this serene setting is a detached powered workshop, perfect for woodworkers, hobbyists, or extra storage. Set on a quiet crescent in a welcoming community, this home blends space, character, and care in a way that’s truly hard to find. Call today for your private tour. (id:8999)
263 Harwood Avenue
Woodstock, Ontario
Welcome to this 1-year-old, fully furnished 4-bedroom, 3-bathroom freehold townhome, perfect for families looking for comfort and convenience. Situated in a quiet, safe, and family-friendly neighbourhood, this home offers plenty of space for raising a family and enjoying everyday life. The thoughtfully designed layout includes 4 spacious bedrooms and 3 full bathrooms, ideal for first-time buyers or anyone seeking a move-in ready home. Enjoy the best of Woodstock with nearby parks, schools, and walking trails, plus easy access to local shops, restaurants, and amenities. Commuting is a breeze with quick highway access, while the charming community offers vibrant family-friendly events and outdoor recreational opportunities. Comes fully furnished, offering a turnkey move-in option. (id:8999)
71 Garth Massey Drive Unit# 79
Cambridge, Ontario
Calling all first-time home buyers and investors! This move in ready, free-hold, town house is a turn key beauty. Located just 2 km from the highway and central to schools, shopping, parks and places of worship, with an abundance of natural beauty all around! The home offers 2 generously sized bedrooms and 2 bathrooms, along with a perfectly sized kitchen, separate dining room and very cozy living room plus a balcony off the kitchen! In-suite laundry, central air-conditioning, an abundance of storage, an attached garage and plenty of visitor parking, makes this the perfect starter home or addition to your investor portfolio! (id:8999)
302 Highridge Avenue
Hamilton, Ontario
Welcome to this meticulously maintained 3+1 bedroom, 2 bathroom raised bungalow, perfectly situated on a generous 42' x 100' corner lot, in the heart of the sought-after Riverdale neighbourhood. With nearly 1300 sq ft of thoughtfully designed living space, plus a fully finished basement, this home boasts a functional layout with comfortable principal rooms that exude warmth and charm. The main floor features 3 spacious bedrooms, a well-appointed 4-piece bathroom, a sunlit dining room bathed in natural light, a spacious kitchen ideal for culinary enthusiasts, and a welcoming living room with open sight lines to the dining and kitchen areas, creating a seamless flow for entertaining and everyday living. The fully finished basement offers versatility, with an additional bedroom, a 3-piece bathroom, a convenient laundry room, and a large rec room with a cozy gas fireplace and walk-up access to the backyard—perfect for relaxation or gatherings. Recent upgrades, including a new driveway and retaining wall (2017), shingles (2020), porch and railings (2021), exterior doors (2023), and a high-efficiency furnace (2025), basement bathroom (2025), ensure modern comfort and durability. Outside, mature maple trees, red buds, and lilac bushes form a lush, private oasis, providing beauty and shade. Ideally located within walking distance to all amenities and close to highway access, this charming Riverdale bungalow blends timeless appeal with quality updates, offering an exceptional opportunity for families or those seeking an urban retreat. (id:8999)
124 Gosling Gardens Unit# 36
Guelph, Ontario
Welcome to 36-124 Gosling Gardens, a fantastic 3+1 bedroom, 2.1 bathroom end unit townhouse tucked into one of Guelph's most desirable south-end communities! The main level features a functional kitchen with fresh white cabinetry and ample counter space, flowing seamlessly into the open-concept living and dining area. Sliding doors lead out to a private, partially fenced patio-ideal for morning coffee, weekend BBQs or simply unwinding after a long day. A convenient powder room completes the main floor. Upstairs, you'll find a spacious primary bedroom with soaring ceilings, multiple windows that flood the space with natural light & his-and-hers closets offering ample storage. Two additional bedrooms and a 4-piece bathroom provide plenty of room for family or guests. The finished basement adds even more living space, offering a large rec room with an oversized window that keep the area bright and welcoming. With a full 3-piece bathroom on this level, this space can easily serve as a fourth bedroom or guest suite. This home includes an attached one-car garage and benefits from condo maintenance that provides low maintenance living. A new furnace was installed in April 2024 providing peace of mind for years to come. Its perfectly located for both families and investors, with direct bus routes to the University of Guelph just steps away. You're within walking distance of top-rated schools, scenic trails, local parks, grocery stores, the LCBO, banks, restaurants and the Galaxy Cinema. Commuters will appreciate quick access to Highway 401, while nature lovers will enjoy the proximity to Gosling Gardens Trail and green spaces. Whether you're settling into your first home or investing in a high-demand rental area, this home checks every box! (id:8999)
59 Netherwood Road
Kitchener, Ontario
Welcome to 59 Netherwood Rd., Immaculate, updated 2-storey detached home in one of Kitchener's most sought-after neighborhoods. Offering 5 bedrooms, 4 bathrooms, and 3,516 sq. ft. of total living space (per Mpac) 2,463 sq. ft. above grade + 1,053 sq. ft. finished basement), this home offers a functional floor plan and it’s perfect for families who value space and convenience. Treat yourself to hardwood floors, luxury tile, and vaulted 11-ft ceilings with integrated speakers in the family room. The open-concept chef's kitchen features quartz countertops, a matching full slab backsplash, a pantry, stainless steel appliances, spectacular Accent wall and coffered ceiling in the dining area. The professionally finished basement includes a spacious rec room, bedroom, and 3-pc bath with large lookout windows for natural light. Situated on an oversized pie-shaped lot with no rear neighbors, the backyard is a private haven with an extended wooden deck, ideal for entertaining. Additional highlights include a 2-car garage + 2 driveway spaces, a 200-amp electrical panel, and numerous upgrades: A stucco/ rustic front façade, a custom oversized European style front entryway, coffered ceilings, California shutters, pot lights, security cameras, central vacuum, central humidifier, HRV system and more! Everything about this home is carefully done with functionality and comfort in mind! Located minutes from top-rated schools, parks, trails, shopping, restaurants, Conestoga College, golf courses, and Hwy 401, this home truly has it all. Room measurements are approximate. (id:8999)
44 Halls Drive
Elora, Ontario
Welcome to 44 Halls Drive, Elora This stunning 2022 Wrighthaven home is the perfect blend of modern design, high efficiency, and comfort, crafted for those who want a beautiful home that works smarter. With 5 spacious bedrooms, 4 bathrooms, and over $70,000 in upgrades, every detail has been thoughtfully curated for elevated living. Step inside and you’ll immediately notice the light-filled spaces, enhanced by California shutters throughout. The open-concept layout is designed for both everyday living and effortless entertaining. The chef’s kitchen flows seamlessly into the dining and living areas, creating the heart of the home. Everyday convenience is built right in with a main floor laundry and mudroom directly off the garage keeping life organized and functional. Upstairs, generous bedrooms including a serene primary retreat with a walk-in closet and private ensuite provide plenty of room for the whole family. The fully finished lower level extends your living space, offering flexibility for a home office, gym, or guest suite. Outside, enjoy a fully fenced backyard complete with a brand-new concrete patio perfect for summer barbecues and quiet evenings under the stars. A double car garage and parking for six makes hosting friends and family a breeze. And the best part, this is a Net Zero home designed to dramatically reduce your carbon footprint while keeping energy costs low. Smart, stylish, and sustainable. Plus, it’s still covered under the Tarion warranty, giving buyers true peace of mind.Located in the charming community of Elora, you’re just minutes from the Grand River, scenic trails, and the vibrant downtown filled with shops, cafés, and local charm. (id:8999)
37 Reeves Road
Ingersoll, Ontario
Welcome to 37 Reeves Road, a bright and gracious home built in 2019 that blends contemporary design with flexibility and opportunity. From the moment you step inside, you’ll appreciate the open-concept layout that seamlessly merges kitchen, dining and living spaces, bathed in natural light from generous windows. The home offers three comfortable bedrooms alongside two full bathrooms upstairs, plus an additional full bathroom in the basement, and a convenient half bath on the main floor—each thoughtfully arranged for both privacy and convenience. Although much of the lower level is currently unfinished, the basement’s full bath adds immediate utility, while the remaining space is intentionally left as a blank canvas—ideal for transforming into a recreation room, home theatre, guest suite or whatever your imagination inspires. A double-car garage provides direct indoor access and ample storage, and throughout the home the finishes reflect both quality and care. Move-in ready and meticulously maintained, 37 Reeve Street offers not just a home built for today, but a foundation for your personal touches and future dreams. (id:8999)
7161 Yonge Street Unit# 2731
Markham, Ontario
Luxury living at World on Yonge! This stunning 2-bedroom, 2-bathroom corner unit offers 835 sq ft of interior space plus a 190 sq ft wraparound balcony, located on a high floor with one parking spot and a large locker. Enjoy spectacular, unobstructed south and east views of the Toronto skyline. The modern kitchen features granite countertops, stylish backsplash, and stainless steel appliances. Residents enjoy access to top-tier amenities such as a fitness center, indoor pool and sauna, billiards room, party room, theatre, and guest suite, Direct indoor access to supermarket, medical offices, shops, and more. Just 5 minutes to the subway everything you need at your doorstep! (id:8999)
71 Balfour Street
Brantford, Ontario
Welcome to 71 Balfour Street. Brand New Build in Brantford. Modern style meets everyday comfort in this beautifully crafted home featuring sleek green siding, a striking red front door, and an attached single-car garage with convenient side entry access. Step inside to a bright, open-concept layout with 9-foot ceilings, large windows, skylights and stylish finishes throughout. This 3-bedroom home offers ample storage, a stunning 4-piece bath, and custom blinds, with the versatility of a third bedroom that could easily serve as a home office. The gourmet kitchen showcases a two-tone design with sage green lower cabinets, creamy white uppers, gold hardware, quartz countertops, and a spacious peninsula perfect for casual dining or entertaining. Luxury vinyl flooring flows seamlessly throughout, providing durability and easy maintenance. Outside, enjoy a freshly landscaped lot, brand-new concrete driveway, and a backyard complete with a deck perfect for relaxing or entertaining. Close to walking trails and amenities this home is in the perfect location! This move-in ready home is the perfect blend of style, function, and convenience be the first to call it home! (id:8999)
103 Broughton Avenue
Hamilton, Ontario
Welcome to beautiful Broughton, a lovely and highly sought-after neighbourhood in the Hamilton Mountain. Close to parks, hwy, great schools, shops, and all the amenities you need. This gorgeous house has great curb appeal, large concrete driveway, attached garage, wonderful neighbours, a place you will be proud to call home! When you enter inside, you are immediately impressed with the high-end large tiles and hardwood flooring throughout, given you a sense of elegance and sleek modern living. You will find a welcoming living room and formal dining room that flows together perfect for entertaining guests. The real showstopper is the breathtaking kitchen with fabulous glossy cabinets, granite countertops, a beautiful island and high-end appliances. The family room gives you sense of sophistication with its modern design, upgraded staircase, cozy fireplace, large windows and a sliding door to give you lots of natural light and flow to the backyard. Entertain guests with the large and clean set up backyard with an upgraded fence. Upstairs you will find three great sized bedrooms and a luxurious bathroom that looks like it is from a magazine. In the lower level, you get to enjoy a large rec room, another bedroom and another beautifully renovated bathroom and large laundry room. This house has been completely renovated top to bottom with amazing workmanship and high-end finishes throughout. Roof, windows, furnace, AC, flooring, pot lights, kitchen, bathrooms, trim, doors, everything been done for you, book a viewing today and fall in love! (id:8999)

