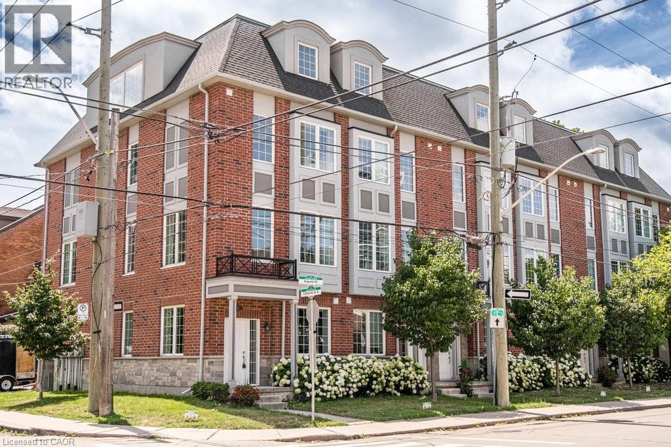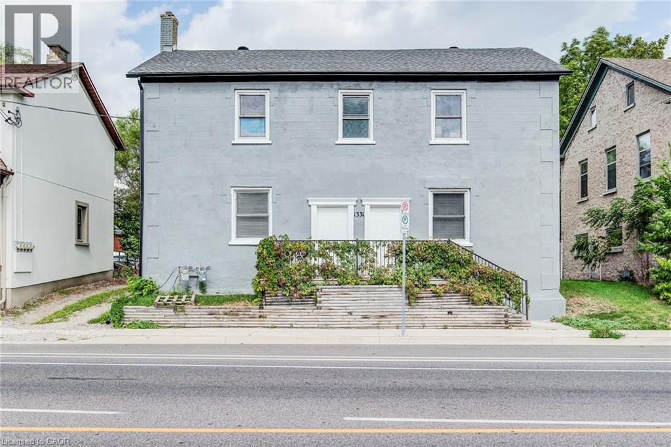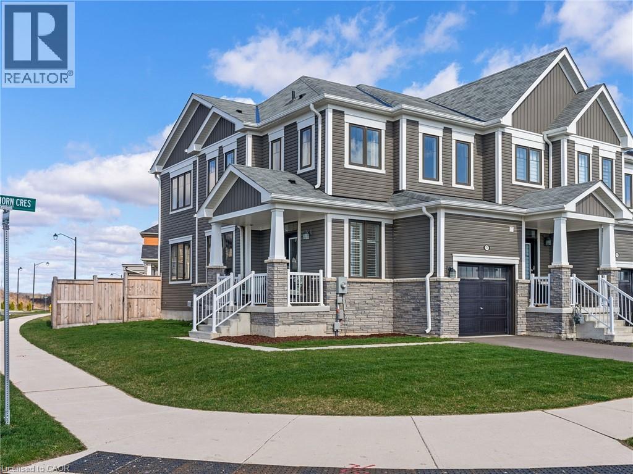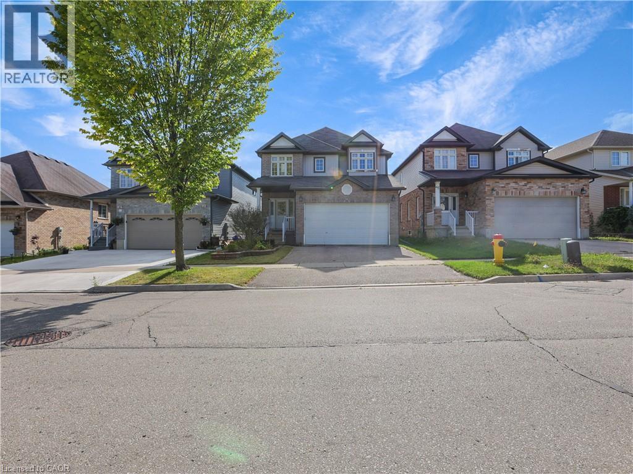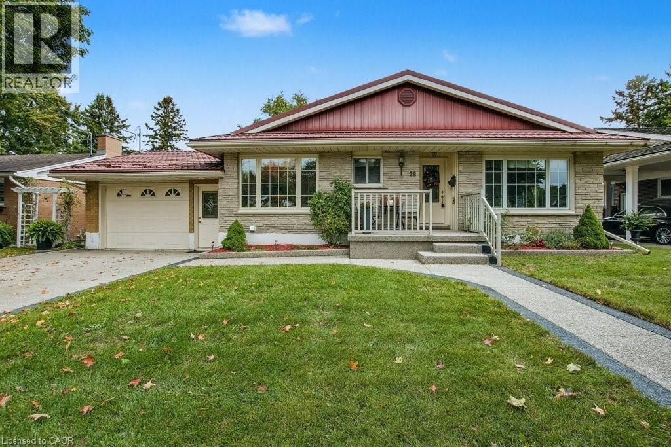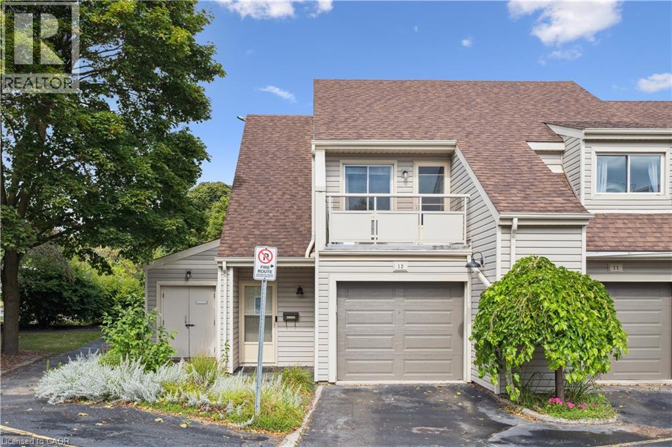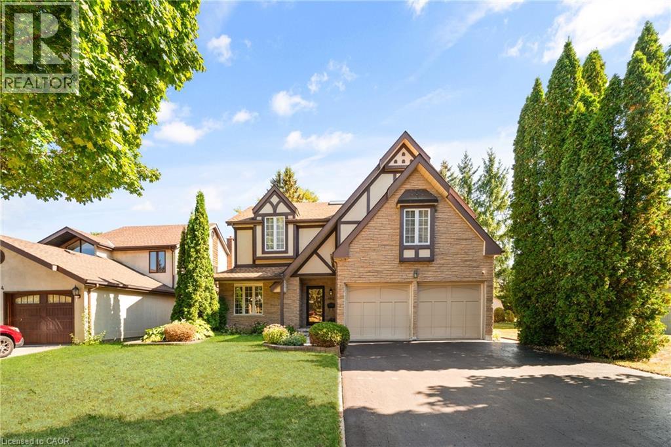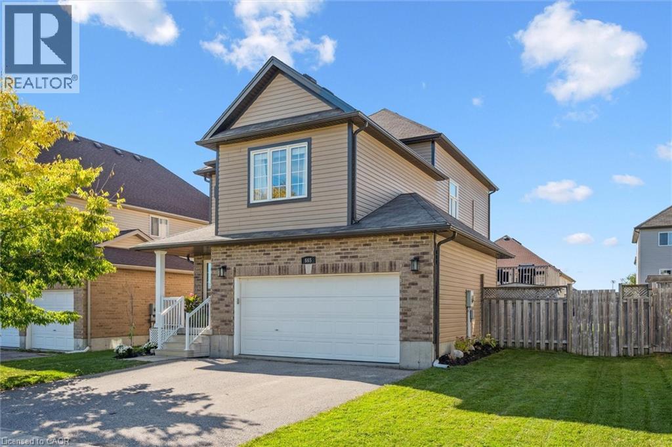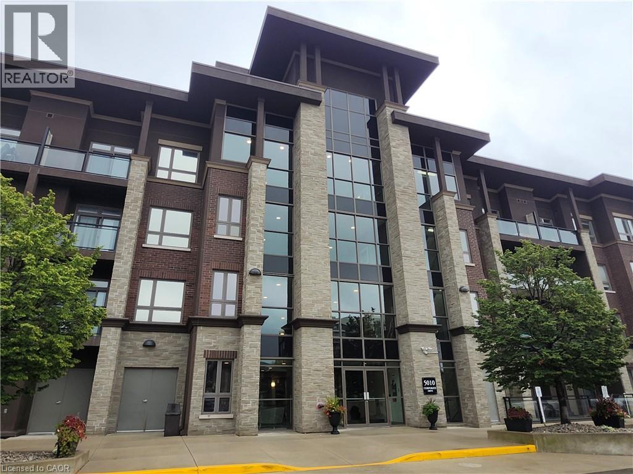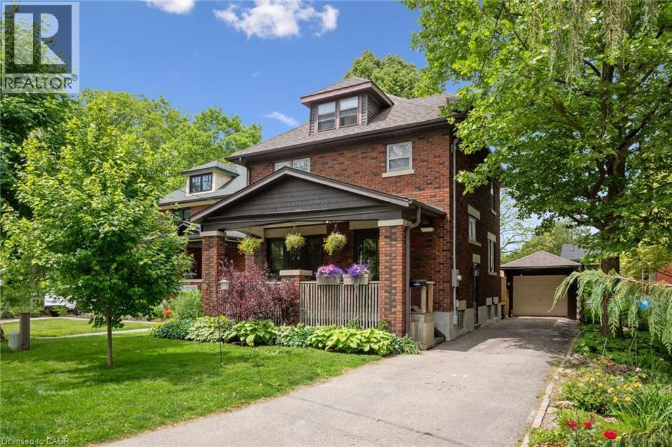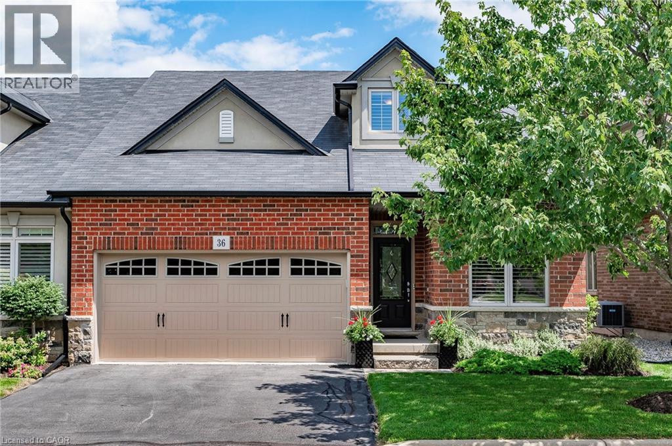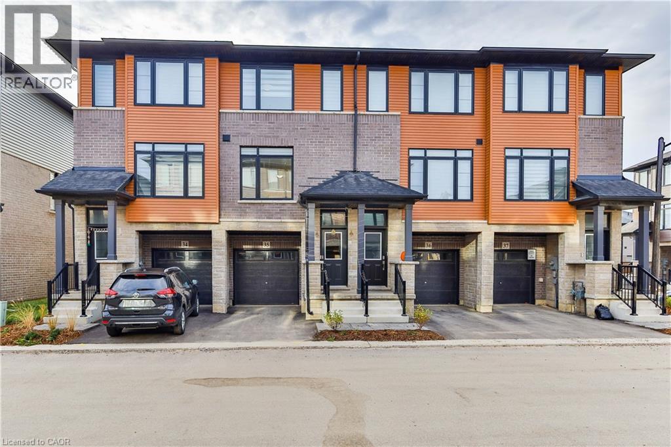96 Augusta Street
Hamilton, Ontario
Sensational 2300 sq. ft. Executive end unit Townhome. Spectacular space, must have amenities and tasteful finishes in a 'brownstone' inspired home. The main open concept living space is wrapped in natural light. High ceilings, huge windows and open staircase create an historic loft style feel within c. 2016 modern construction. Large living room area with walk out to sizeable deck through French doors is a welcome feature and of the must have amenities. The entertainers kitchen offers 6 seat quartz island, stainless steel appliances including gas range, ample cupboards, pot drawers and timeless finishes. Dining room - currently home to a Baby grand piano - easily accommodates gracious dinner parties with terrific city views. Upstairs you will find the south facing primary enjoys ample closet space, spa like ensuite and Juliette balcony, a gracious 2nd bedroom with ensuite and city view to the north and bedroom level laundry. The top floor is an open loft style space perfect for office, entertainment or yoga room. The main floor enjoys additional bedroom or office space. Powder room, storage area and attached single car garage with inside entry round out this fabulous home. Situated a short walk to GO, Escarpment trails and downtown amenities. A superb offering. (id:8999)
1331 King Street E
Cambridge, Ontario
Attention Builders, Investors or Buyers looking for a mortgage helper to live in one unit and rent the second. This legal duplex sits on a RARE 0.237 acre with 66 frontage by 165 depth lot with potential for further expansion (adding more units) or redevelopment with ample of parking. High visibility, convenient / walkable to grocery, pharmacy, laundry. Near Grand River, Golf, Medical Centers and Hospital. 2025 renovations include New flooring for both units, all freshly painted, new lighting fixtures, plus, New roof and eavestroughs. (id:8999)
170 Whithorn Crescent
Caledonia, Ontario
Discover this move-in ready corner-unit freehold townhome, built in 2022 and nestled in a growing, family-friendly neighbourhood just 30 minutes from Hamilton. Step inside to find thoughtful upgrades throughout, including quartz countertops, maple kitchen cabinets, upgraded appliances, and a single pot light -- providing an easy opportunity to install additional lighting. A striking oak staircase leads to the upper level, where the primary bedroom features a custom vanity with added height for enhanced comfort. The unfinished basement includes a rough-in for a 3-piece bathroom, offering future potential to expand your living area. Enjoy the practicality of an attached single-car garage and the bonus of having a park with tennis courts directly across the street. With a new Catholic and public school, as well as a community centre featuring 49 childcare spaces newly completed, this is a fantastic opportunity to become part of a welcoming and rapidly developing community. (id:8999)
36 Lemon Grass Street
Kitchener, Ontario
Welcome to this spacious and well-appointed detached 3 bedroom, 3 bathroom home, offering a thoughtful floorplan designed for both comfort and functionality. The inviting foyer leads you to a formal dining room providing the perfect space for gatherings, while the cozy breakfast nook off the kitchen makes everyday dining effortless. The generously sized living room is ideal for relaxing or entertaining. complemented by the convenience of a main floor powder room and laundry room. Upstairs, discover three large bedrooms, including an enlarged primary suite with his-and-hers closets and a private En-suite bathroom. An additional 4-piece bathroom serves the secondary bedrooms, while the open reading nook or office space offers a versatile area for work or leisure. The lower level presents an impressive 1,047 sq. ft. of unfinished basement, ready to be transformed into your dream rec room, gym, or additional living space. Step outside to a fully fenced backyard, perfect for outdoor enjoyment. Ideally located in a prime neighbourhood, this home offers close proximity to schools, shopping, parks, restaurants, transit, and all essential amenities, making it a truly convenient and desirable place to live without having to compromise space, comfort, or location. Taxes estimated as per City's website. Property is being sold under Power of Sale. Sold as is, where is. RSA (id:8999)
28 Meadow Crescent
Kitchener, Ontario
Nestled on a peaceful, tree-lined crescent in the highly desirable Forest Hill neighbourhood, this beautifully renovated bungalow showcases true pride of ownership with exceptional curb appeal and a lovingly maintained property. Perfectly situated within walking distance to Lakeside Park and just moments from great schools, shopping, and convenient highway access, this home offers both comfort and convenience. Enjoy the ease of one-floor living with thoughtful, custom-designed upgrades throughout. The stunning chef’s kitchen features granite countertops, an expansive island, and an abundance of cabinetry—offering incredible storage and functionality. High-end appliances are included, making this a truly turnkey experience. The main bathroom has been tastefully updated, featuring smart storage solutions and elegant finishes. The primary bedroom has automated blackout blinds, along with automated blinds in the living room and kitchen, ideal for relaxation and privacy. Gleaming hardwood floors flow throughout the main level, adding warmth and charm. Downstairs, a walkout basement expands your living space, complete with a nostalgic retro rec room with a bar, cozy fieldstone gas fireplace, an additional bedroom, office, a 3-piece bathroom, and a laundry room which includes the washer, dryer and convenient wash basin. The sunroom overlooks the large, fully fenced backyard, which features a covered patio area—perfect for year-round entertaining. Additional highlights include a metal roof, central air, attached garage, and a double driveway for ample parking. This home truly blends timeless design, modern comfort, and a sought-after location—creating the perfect place to call home. (id:8999)
337 Kingswood Drive Unit# 12
Kitchener, Ontario
NOW OFFERING 3 MONTHS OF PREPAID CONDO FEES. Welcome to 337 Kingswood Drive Unit 12, a rare end-unit condo bungalow that combines comfort, convenience, and privacy in one smart package. Offering two bedrooms and one-and-a-half bathrooms, this home features the ease of ground-level, one-storey living, making it a perfect fit for downsizers, first-time buyers, or investors alike. The open-concept living and dining area is filled with natural light, creating a bright and welcoming space for entertaining or relaxing, while both bedrooms are generously sized with excellent closet space. A four-piece main bath and a handy two-piece powder room add everyday functionality. Outside, a private patio offers the perfect spot for your morning coffee or evening wind-down, and as an end unit, you’ll enjoy added privacy along with the rare bonus of a dedicated garage plus one additional parking spot. This well-maintained complex features low condo fees and a desirable location close to parks, schools, shopping, and public transit. Move-in ready and offering incredible value, this home checks all the boxes—schedule your private showing today before it’s gone! (id:8999)
462 Winchester Drive
Waterloo, Ontario
Located in the prestigious and sought-after Beechwood West community of Waterloo, this 3-bedroom, 4-bathroom home offers a fantastic floor plan, an abundance of natural light, and endless potential to make it your own. The home features a double-height family room anchored by a gas fireplace — a striking focal point for both everyday living and entertaining. The main floor also includes a formal dining room, and a dedicated office. Upstairs, the spacious primary bedroom includes a private ensuite, while two additional bedrooms and a conveniently located laundry room complete the second level. The finished basement is perfect for entertaining, with a large recreation area, a wet bar, space for a pool table, and plenty of storage. Outside, the home sits on a generous, fully fenced lot with a large deck — ideal for gatherings or relaxing in privacy. Residents also enjoy access to the Beechwood West II Home Owners Association amenities, including a pool, tennis courts, and a basketball court. Situated in one of Waterloo’s most desirable neighborhoods, this home is just minutes from the University of Waterloo, Wilfrid Laurier University, Westmount Golf & Country Club, and The Boardwalk. (id:8999)
665 Albert Avenue N
Listowel, Ontario
Welcome to 665 Albert Ave N, a beautifully updated detached home in one of Listowel’s most sought-after family-friendly neighbourhoods. Built in 2011 and thoughtfully refreshed, this multi-level home offers nearly 1,900 sq. ft. above grade plus a fully finished lower level, plenty of space for growing families. Step inside and you’ll love the bright, open-concept design. The renovated kitchen features newer flooring, sleek dark cabinetry, a modern island, and updated stainless steel appliances (fridge and dishwasher). The adjoining dining area walks out to a large deck overlooking the fully fenced backyard, perfect for summer barbecues, gardening, or relaxing under the gazebo. The main living room is sun-filled with soaring ceilings and large windows, while the finished lower-level family room is set up for movie nights or game nights. Upstairs, the spacious primary suite offers a walk-in closet and private ensuite, while two more generous bedrooms share a recently updated main bath. A stylish powder room, newer washer and dryer, and a brand-new furnace (2023) add peace of mind. Outside, you’ll appreciate the double garage, double driveway, and the quiet cul-de-sac location. This is a true community setting, steps to schools, parks, playgrounds, and shopping, with golf, hospitals, and everyday amenities close by. Ideal for families who want the space of a detached home with modern upgrades, in a town that blends small-community warmth with growing conveniences. (id:8999)
5010 Corporate Drive Unit# 317
Burlington, Ontario
Enjoy the conveniences of urban condo living in VIBE, one of Burlington's trendiest and most desirable complexes! This bright and modern unit features 1 bedroom plus den. Open-concept layout with quality laminate flooring throughout. Stylish kitchen has ceramic tile, sleek espresso cabinets, peninsula with breakfast bar, and stainless steel appliances. Living room provides access to private south-facing balcony overlooking greenspace. Spacious master bedroom with lots of natural light. The den can function as a home office, nursery, or guest room. In-suite laundry with newer large washer and dryer. 1 underground parking space and 1 storage locker (located on 3rd floor). Eco-friendly geothermal building offers rooftop patio space with city views and BBQs, fully-equipped fitness centre, party and media rooms for entertaining, and ample visitor parking. Close to all amenities, including shopping, restaurants, and parks. Ideal location for commuters only minutes to QEW/403/407 and GO Transit. This is a wonderful place to call home! (id:8999)
180 David Street
Kitchener, Ontario
Nestled in the sought-after Victoria Park neighbourhood, this all-brick century home seamlessly blends timeless character with extensive modern updates. This lovingly maintained property boasts a fully renovated kitchen with new windows, a remodeled bathroom, and major mechanical upgrades - including a NEW FURNACE and UPGRADED ELECTRICAL (200 amp service with 60 amp garage subpanel). Recently REBUILT DETACHED GARAGE (15'11 x 10'1) with newer insulated door, opener, and remotes, ensuring convenience and security. With three spacious bedrooms (one bedroom with walkout currently used as an office/craft room) plus a finished attic — ideal as a home office, guest space, or playroom — there’s plenty of room for your family to grow. The partially finished BASEMENT WITH SEPARATE SIDE ENTRANCE, offers incredible potential for future development or an in-law suite. Step outside to discover convenient PARKING FOR 4 CARS in tandem and 2 new insulated exterior doors that enhance energy efficiency. You're just steps from the scenic Iron Horse Trail and a short walk to downtown shops, dining, and transit — all while enjoying the peace and community feel of a historic neighbourhood. Don’t miss your chance to own a piece of local history in one of the city’s most desirable areas, offering a perfect combination of charm, space, and modern convenience. (id:8999)
36 Toulon Avenue
Ancaster, Ontario
Welcome to The Bungalows of Ancaster South - an exclusive enclave of executive homes tucked away in one of Ancasters most desirable locations. Built by Starward Homes in '12, this immaculate end-unit bungaloft offers 1993 sq ft (above grade), 2 bdrms, 2.5 baths, & the rare advantage of no immediate rear neighbours. A stone entrance & private drive off the main road lead into this meticulously maintained community. The homes striking facade of red brick, stone, & stucco is complemented by a 2 car grg w/ inside entry & 2 add surface parking spots. Step inside through the elegant front door w/ a transom window into a foyer that sets the tone for the rest of the home. The form din rm w/ crown moulding offers the perfect space for entertaining. The open-concept main lvl feat a bright kitch w/ timeless white cabinetry (including bonus dark pantry cabinetry), granite countertops, S/S app, undermount lighting, & breakfast bar seating for 3+. A dinette sits off to the side, framed by circular columns. The liv rm impresses w/ vaulted ceil, a gas FP w/ a cast stone surround & associated mantel, and French drs leading to an oversized raised deck - complete w/ Sunbrella awning for added shade. The main lvl primary bdrm incl crown moulding, a 4-pc spa-like ensuite w/ corner glass shower, soaker tub, granite vanity, & walk-in closet. The main-lvl laund & powder rm add convenience. Upstairs, the loft space overlooks the liv rm & is perfect as a home office, den, or other multi-purpose space. A lrg 2nd bdrm w/ a bonus reading nook & a 3-pc bath completes the upper lvl. Add feat: hrdwd flrs, Cali shutters, rounded drywall corners, elegant lighting, fresh paint, c-vac, updated furn & c-air (21), & an unspoiled bsmt w/ 2 oversized windows & a bath rough-in. Enjoy turn-key living w/ fees incl building insur, ext maint, parking, & access to common elements. Min to parks, shopping, restaurants, golf, highways, & top schools, this home offers upscale living w/ unbeatable amen. (id:8999)
461 Blackburn Drive Unit# 35
Brantford, Ontario
Spectacular 3+Den Freehold Townhouse in the heart of West Brant! Offering 1,507 sq. ft. with 2.5 baths, this home features a bright open layout with 9-ft ceilings, laminate floors, upgraded kitchen with quartz counters & stainless steel appliances, main-level laundry, and a versatile ground-level den with garage entry. The garage boasts a brand-new epoxy floor & EV charger. Enjoy a private patio, spacious primary with walk-in & ensuite, plus energy-efficient upgrades including heat pump, tankless water heater & high-efficiency furnace. Ideally located close to schools, parks, trails, shopping, and all amenities in this fast-growing community. (id:8999)

