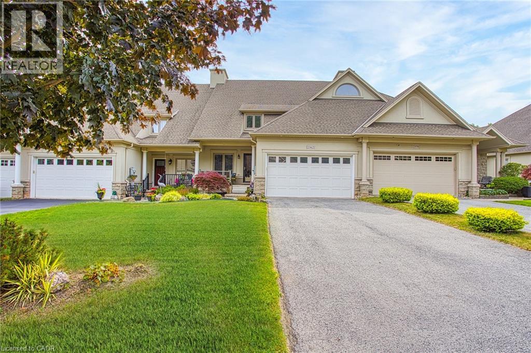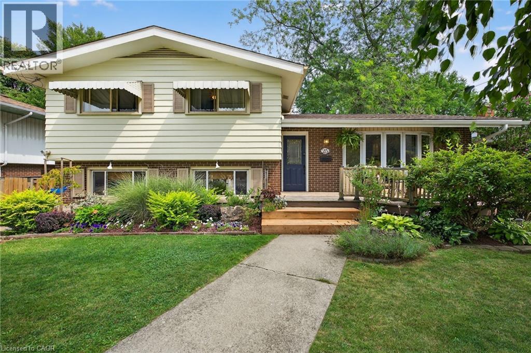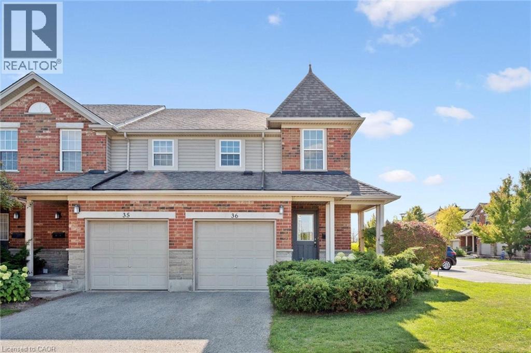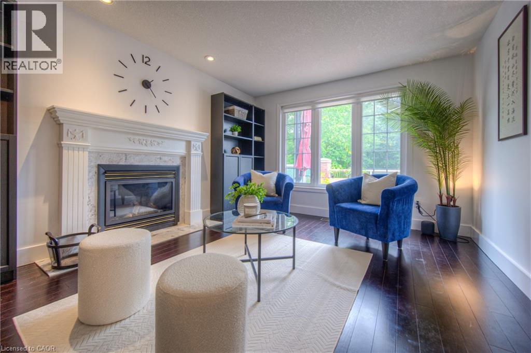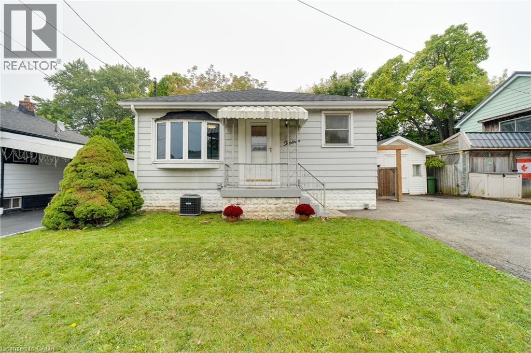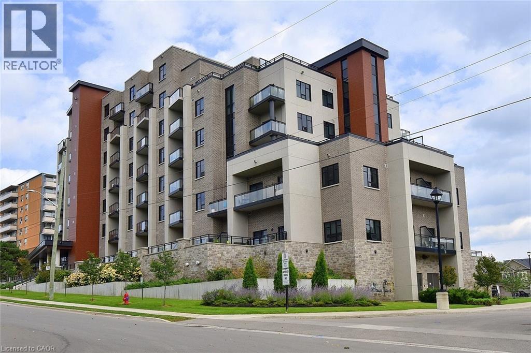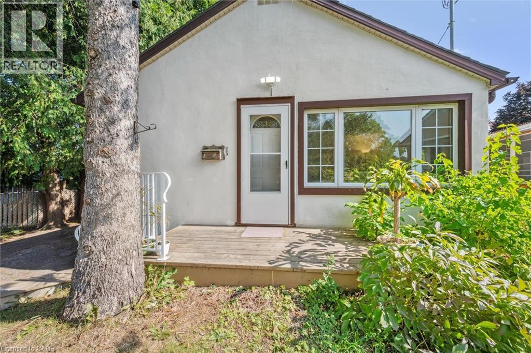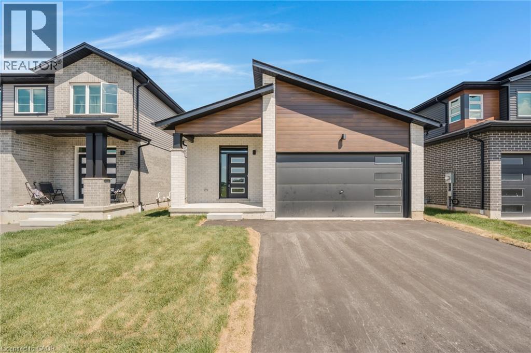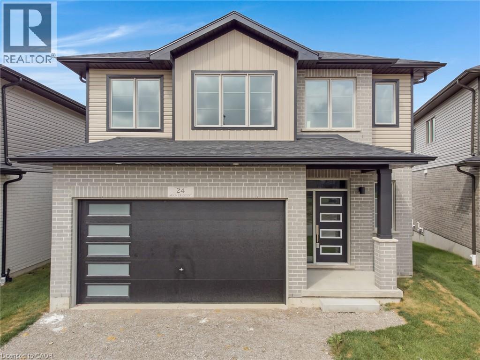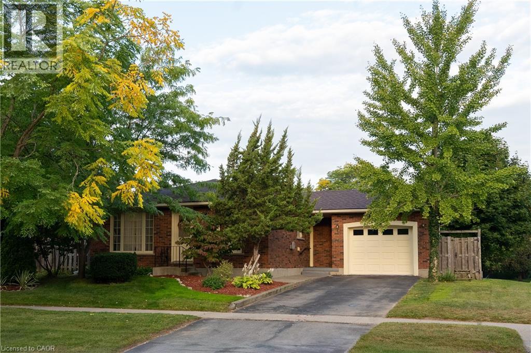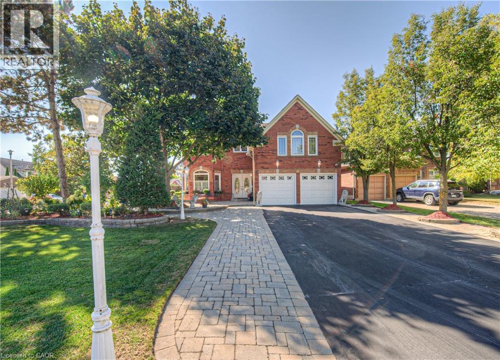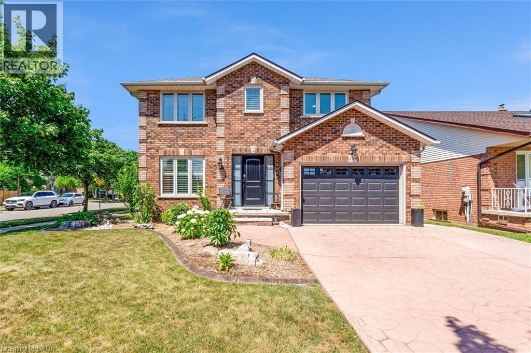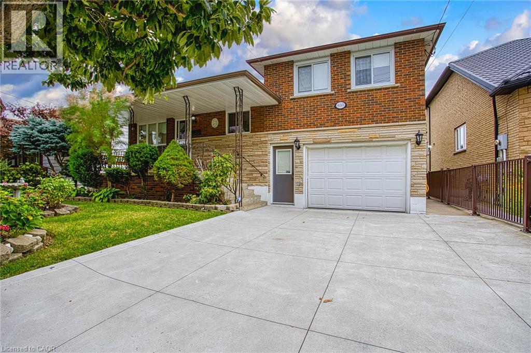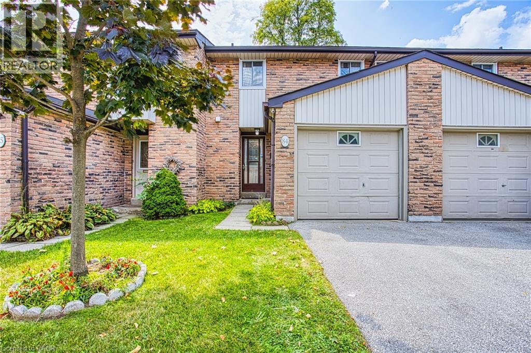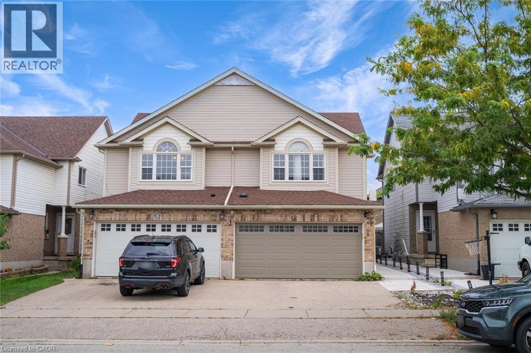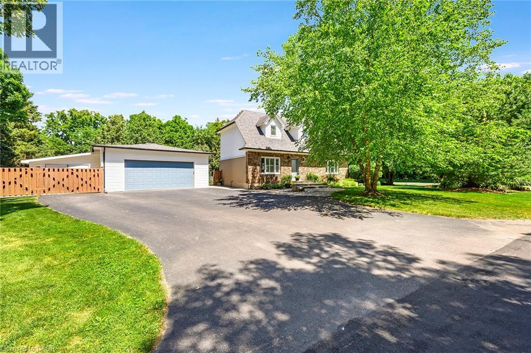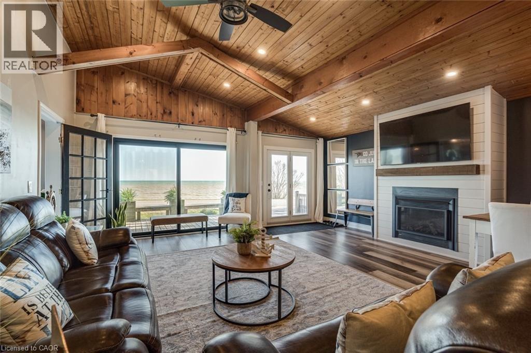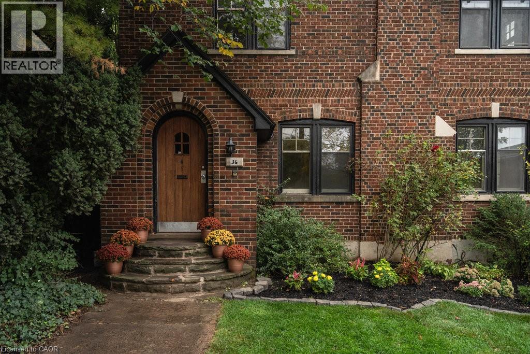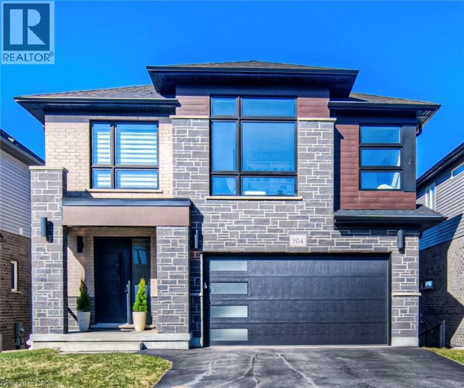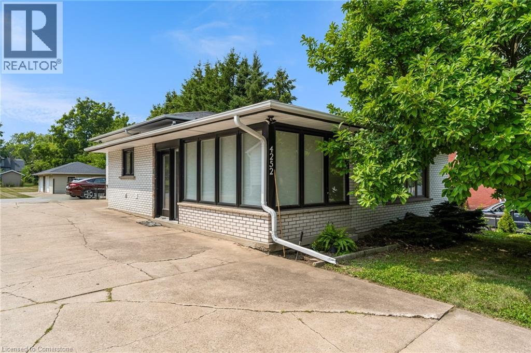2362 Walker Court
Niagara Falls, Ontario
Welcome to 2362 Walker Court — a beautifully maintained home tucked away in a quiet, family-friendly community in Niagara Falls. This charming property offers a peaceful lifestyle with thoughtful upgrades throughout. Step inside to discover a convenient main floor primary bedroom and laundry, ideal for easy, everyday living. The ensuite bathroom was tastefully renovated in 2019, adding modern comfort and style. The kitchen features freshly painted cupboards (2025) and overlooks the stunning, flawlessly landscaped backyard complete with a tranquil pond — the perfect outdoor retreat. Entertain or unwind on the brand new composite deck (2024) that blends durability with design. Downstairs, you’ll find a fully finished basement that extends your living space with an additional bedroom, a cozy rec room with built-in bar, and a handy half bath. For added functionality, the basement also features a Queen Murphy Bed — perfect for guests or multi-purpose use. Situated on a quiet court in a serene neighbourhood, this home offers both comfort and convenience. Don’t miss your chance to enjoy peaceful living with all the modern touches at 2362 Walker Court. (id:8999)
25 Belair Drive
Hamilton, Ontario
Beautifully Updated 3-Bedroom Home on an Oversized Lot in Desirable Centremount. Welcome to this charming 3+1-bedroom, 1.5-bathroom home situated on a rare, oversized lot in the highly sought-after Centremount neighbourhood of Hamilton Mountain. The main floor features a fully renovated kitchen (2019) with cathedral ceilings, an open-concept layout that seamlessly connects the kitchen and living room, and French doors that lead to a private, lush backyard oasis. Upstairs, you'll find three generously sized bedrooms, including a primary with ensuite privilege. The lower level offers a spacious family room with a cozy wood-burning fireplace and a separate entrance—ideal for a potential in-law suite or additional living space. Step outside to your entertainer’s dream backyard, complete with mature trees, blooming Rose of Sharon shrubs, a large deck perfect for gatherings, and a relaxing hot tub. Located just steps from Queensdale Primary School and local parks, and only minutes to the vibrant restaurants and shops along James Street South. Quick access to the Linc (Lincoln M. Alexander Parkway) makes commuting a breeze. (id:8999)
124 Gosling Gardens Unit# 36
Guelph, Ontario
Welcome to 36-124 Gosling Gardens, a fantastic 3+1 bedroom, 2.1 bathroom end unit townhouse tucked into one of Guelph's most desirable south-end communities! The main level features a functional kitchen with fresh white cabinetry and ample counter space, flowing seamlessly into the open-concept living and dining area. Sliding doors lead out to a private, partially fenced patio-ideal for morning coffee, weekend BBQs or simply unwinding after a long day. A convenient powder room completes the main floor. Upstairs, you'll find a spacious primary bedroom with soaring ceilings, multiple windows that flood the space with natural light & his-and-hers closets offering ample storage. Two additional bedrooms and a 4-piece bathroom provide plenty of room for family or guests. The finished basement adds even more living space, offering a large rec room with an oversized window that keep the area bright and welcoming. With a full 3-piece bathroom on this level, this space can easily serve as a fourth bedroom or guest suite. This home includes an attached one-car garage and benefits from condo maintenance that provides low maintenance living. A new furnace was installed in April 2024 providing peace of mind for years to come. Its perfectly located for both families and investors, with direct bus routes to the University of Guelph just steps away. You're within walking distance of top-rated schools, scenic trails, local parks, grocery stores, the LCBO, banks, restaurants and the Galaxy Cinema. Commuters will appreciate quick access to Highway 401, while nature lovers will enjoy the proximity to Gosling Gardens Trail and green spaces. Whether you're settling into your first home or investing in a high-demand rental area, this home checks every box! (id:8999)
313 George Street N Unit# 4
Cambridge, Ontario
Welcome to Riverwalk, West Galt’s most desirable condo community. This updated townhouse offers over 1500 square feet of finished living space with quality renovations throughout. The main level has a bright, open layout with a welcoming foyer, stylish powder room, formal dining area, and a comfortable living room with a gas fireplace. The modernized kitchen features stainless steel appliances, ample storage, and direct access to a private, river-facing deck that’s perfect for morning coffee or summer entertaining. Upstairs you’ll find two spacious bedrooms, including a primary suite with walk-in closet, and a renovated four-piece bathroom. The finished lower level provides even more living space with a refreshed rec room, a thoughtfully designed laundry area, and a three-piece bath completed in 2022. Recent updates include hardwood flooring on the main and upper levels, furnace (2021), air conditioning (2022), water heater (2021, owned), reverse osmosis system (2021), and washer and dryer (2022), insulation added to attic(2024), professionally painted (2024). Everything has been done to make this home move-in ready. Life at Riverwalk is about more than just the home itself. Step outside to enjoy miles of scenic walking and biking trails, or stroll to nearby shops, restaurants, the Cambridge Farmers’ Market, Idea Exchange, and the Hamilton Theatre. Take part in the community garden or gather with neighbours and family at the Quarry House hospitality centre. This is a rare opportunity to enjoy low-maintenance living in a welcoming and well-established community. (id:8999)
13 David Avenue
Hamilton, Ontario
YOU WILL LOVE THIS HOUSE!!! Beautiful Bungalow with open concept on the main level. Located in a fantastic mountain neighborhood close to schools (including Mohawk College), shopping, pubic transit and all amenities. This home has been very well maintained and updated since 2020, which include main floor renovation, basement stripped to the studs and professionally renovated in 2021, roof 2021, most windows replaced 2022. Good sized bedrooms. Separate side entrance leads to spacious fully finished basement, including a den area which can serve many purposes. Can easily add an additional bedroom in large basement. Enjoy entertaining in your huge backyard. Perfect for first time home buyers, downsizers or investors. Just move in and enjoy! (id:8999)
1441 Walker's Line Unit# 209
Burlington, Ontario
Welcome to this bright and well-maintained 1 bedroom + den condo in a highly desirable Burlington location. This thoughtfully designed unit offers an open-concept layout, perfect for modern living and entertaining. The den provides flexible space for a home office, reading nook, or guest area.Enjoy the convenience of ensuite laundry, underground parking, and a private locker, offering both comfort and functionality. Relax outdoors on your private balcony, a perfect spot for morning coffee or evening downtime.The building is well-kept and situated close to parks, shopping, restaurants, schools, and easy highway access ideal for commuters and down sizers alike.Whether you're a first-time buyer, investor, or looking to simplify your lifestyle, this condo offers the perfect blend of comfort and convenience. (id:8999)
30 Hamilton Street S Unit# 510
Waterdown, Ontario
Welcome to the The View! This spectacular condo in the heart of Waterdown Village is located within walking distance to all amenities in downtown Waterdown while situated on a quiet non-arterial road. Enjoy amazing views from your balcony and of the Hamilton Harbour, Skyway Bridge and Lake Ontario from the sixth floor common terrace. This one of a kind upscale building has all the features desired in any Big City Condo while offering Small Town Charm. The Pine model is a corner unit that allows for the natural light to shine in. Tenant is on a month-to-month lease. (id:8999)
321 Vine Street
Cambridge, Ontario
Cottage feeling in the city! Enjoy walks by the river on the Bob McMullen Linear trail. Welcome to this freshly painted, charming 4-bedroom, 2-bathroom home offering comfort, privacy, and versatility. Set well back from the road on a large lot, this property provides a peaceful setting with ample parking for up to five vehicles. Inside, you’ll find a brand-new kitchen designed for both function and style, along with newer windows that bring in natural light while enhancing efficiency. The versatile layout includes in-law potential in the lower level, ideal for multi-generational living. Outdoors, enjoy the deck, fully fenced private yard—perfect for children, pets, or quiet relaxation. With its thoughtful updates, flexible living space, and excellent location close to all amenities, this home is move-in ready and waiting for its next owner (id:8999)
52 Moon Crescent
Cambridge, Ontario
Welcome to 52 Moon Crescent in Cambridge – a beautifully built bungalow nestled in the desirable Westwood Village Preserve community. Currently under construction and move-in ready soon, this brand-new home features 3 spacious bedrooms and 2 full bathrooms, designed with both comfort and style in mind. The open-concept layout connects the kitchen, living, and dining areas, creating a bright and inviting space that's ideal for both everyday living and entertaining guests. At the heart of the home is a modern kitchen with sleek finishes and many upgrades throughout, including a large island, upgraded cabinetry, and high-end appliances. The primary bedroom includes a walk-in closet and private ensuite, while each additional bedroom offers ample closet space to keep everything organized. Step outside to enjoy a deck on the main floor, perfect for relaxing or entertaining. Downstairs, the walk-out basement offers endless potential – whether you envision a home gym, media room, or additional living space. Set in a vibrant neighbourhood close to schools, parks, shops, and more, this home truly has it all. Don’t miss the opportunity to make this stunning, soon-to-be-complete home your own! (id:8999)
24 Moon Crescent
Cambridge, Ontario
Welcome to 24 Moon Crescent, Cambridge – a beautifully designed home located in the desirable Westwood Village Preserve community. Set on a unique pie-shaped lot, this newly built property is move-in ready! Featuring 4 bedrooms, 3.5 bathrooms, and multiple upgrades throughout, this home blends modern comfort with thoughtful design. The bright and airy open-concept layout seamlessly connects the kitchen, living, and dining areas – perfect for both everyday living and entertaining. The upgraded contemporary kitchen will feature sleek finishes and generous counter space, truly becoming the heart of the home. A versatile main floor bedroom offers flexibility for guests, a home office, or multigenerational living. Upstairs, you’ll find three spacious bedrooms and a cozy family room. The primary suite includes a private ensuite and a walk-in closet, while each additional bedroom offers ample closet space. The unfinished basement provides a blank canvas for your future plans – whether you envision a home gym, media room, or extra living space, the possibilities are endless. Located in a vibrant and family-friendly neighbourhood close to schools, parks, and shopping, 24 Moon Crescent is ready to welcome you home. (id:8999)
32 Donly Drive N
Simcoe, Ontario
Welcome to lovely Simcoe. This 3+1 bedroom, 2 bathroom, attached garage, all brick bungalow is located in a fantastic neighbourhood and close to all amenities! This bright and airy family home has been well loved & boasts more living space than it looks! The main level features a large living room, generously sized kitchen, separate dining room, 3 well sized bedrooms and a 4 piece bathroom. The kitchen is complete with ample amounts of cabinetry and countertop space. The lower level is fully finished and includes a beautiful rec room, bedroom, & 3 piece bathroom. You will also find tons of storage and a work bench for the hobbyist. Enjoy the fully fenced backyard, deck, and evenings around the fire. Great setup in the garage for a man cave to entertain your friends and family. Conveniently located close to parks, schools, shopping, restaurants. (id:8999)
4382 Central Avenue
Beamsville, Ontario
Welcome to 4382 Central Ave in Beamsville, a beautifully renovated open-concept bungalow offering modern comfort in a prime location. Thoughtfully updated in 2022 and 2023, this home features brand-new windows, a high-efficiency furnace, air conditioning, siding, soffits, and eavestroughs, ensuring a stylish and energy-efficient living space. Inside, the open layout creates a seamless flow between the living, dining, and kitchen areas, perfect for entertaining or everyday living. Situated in a highly desirable neighborhood, this home is just a short walk to the heart of Beamsville, where you’ll find charming shops, restaurants, and essential amenities. Across the street, Ted Roberts Park, the Lincoln Community Centre, and Allan F. Gretsinger Pool provide endless opportunities for recreation and community engagement. Step outside to the private backyard, where a full patio and deck with a pergola create a relaxing outdoor retreat. The fully fenced yard offers both privacy and security, making it an ideal space for families and pets. A separate entrance to the basement adds flexibility for potential in-law or rental opportunities, while an interior entrance to the garage provides added convenience. This turn-key bungalow is a rare opportunity to own a stylishly updated home in an unbeatable location. Don’t miss your chance to experience modern living with small-town charm—schedule your private viewing today! (id:8999)
6 Osprey Court
Cambridge, Ontario
Former Model home occupied by loving original owners! Absolutely stunning home with In-law or Teenager's suite on a private side of the home with walk-in closet and full bath! Meticulously maintained Feng Shui oriented home with a Heated Sunroom and a Stunning staircase built to size in the home! You will be charmed by the elegance and charm of this home with extensive Crown molding, Hardwood, Wrought iron special designed mirrors & cabinetry, Extensive Granite & Marble as soon as you step into this home that just keeps going on and on. The home spans over 5,000 sqft of living space with 5 bedrooms, 3.5 bathrooms, amazing Sunroom with gas fireplace and heated marble flooring open to both sides of the yard with sliders, 4 bedrooms on second level with 3 full baths, Master bedroom with two Walk-in closets or make one into Nursery plus a Spa like ensuite with a Soaker tub, Glass shower, Heated towel bar, His & Hers sinks, marble heated floors; Fully finished basement with oversized L-shape Rec room with gas fireplace, Exercise room, extra pantry/wine cellar. The main floor has an elegant office with wood paneling, Formal dining room with a beautiful one piece special design mirror, Living room/working room for home business, Family room/Den with a cozy gas fireplace, modern Chef's kitchen with marble countertops with top of the line appliances! The yard is fully fenced, has mature trees and is full of beautiful perennials. The home was fully renovated in 2018-19 Kitchen, Basement, Sunroom, Mudroom, Spa Ensuite, Powerless Kinetico water softener with torking system, RO, Eaves Guard, All new potlights, All windows, Front door. Other updates include: Roof 2012, AC 2017, Central Vacuum, Furnace & Hot water heater Nov 2024, Gas hook up for BBQ. Double garage plus the interlock driveway can park 6 cars! Just minutes from 401, Shopping, Schools, Trails, This home is a rare find that offers a perfect blend of luxury and elegant living style in a family oriented neighborhood. (id:8999)
239 Fruitland Road
Stoney Creek, Ontario
Welcome to 239 Fruitland Rd, a tastefully renovated home situated on a spacious 60 x 113 ft corner lot in a desirable Hamilton location. Featuring a stunning new kitchen with modern finishes, this home is designed for both style and functionality. With a total of 2,635 sq ft of finished living space, the fully finished basement offers additional living space, perfect for a family room, home office, entertainment area, or even additional bedrooms to accommodate guests or a growing family. Outside, the large corner lot provides ample room for outdoor activities, gardening, or future possibilities. Located just steps from Saltfleet Park, close to local amenities, and offering easy access to major highways, this home combines contemporary upgrades with a convenient and family-friendly location. Move-in ready and beautifully finished, 239 Fruitland Rd is waiting for you to call it home! (id:8999)
633 Rosseau Road
Hamilton, Ontario
Discover a one-of-a-kind home in Hamilton’s highly desirable Rosedale neighbourhood. Originally built in 1962, this residence has been thoughtfully expanded and upgraded over the years. With a garage addition and a striking upper-level extension, the home seamlessly blends classic charm with modern versatility. Set against a backdrop of lush green space, the property offers a multi-level backyard that’s ready to become a creative landscaping masterpiece. Whether you envision tiered gardens, cozy outdoor retreats, or play areas, the possibilities are endless. At the bottom of the property, a private gate provides direct access to Rosedale Park and its baseball diamonds, extending your backyard into a vibrant community space. The main level features a unique rooftop balcony—perfect for morning coffee or evening sunsets—while a central skylight floods the upstairs hallway with natural light, creating a bright and airy atmosphere. Inside, a finished basement provides an inviting space for entertaining or games night, with the added potential for a second kitchen. With its seamless combination of character, updates, and location, this home truly stands apart. Enjoy the quiet charm of Rosedale while staying close to parks, trails, schools, and convenient amenities. 633 Rosseau Road is an exceptional opportunity to own a distinctive property in a sought-after community—come see why this home is as unique as it is welcoming. (id:8999)
680 Regency Court Unit# 84
Burlington, Ontario
Welcome to 680 Regency Court, Unit 84 — a beautifully maintained townhome in one of Burlington’s most convenient and desirable locations. Perfectly situated just steps to Burlington Centre, close to parks, schools, public transit, and with easy highway access, this home truly puts everything you need right at your doorstep. Inside, you’ll appreciate the fresh updates with brand-new windows throughout (2024), filling the home with natural light. Complementing the bright interior are the newer hardwood floors, adding warmth and style to the spacious layout. The home offers comfortable living and dining areas, generous-sized bedrooms, and plenty of room for family living or entertaining. The attached garage provides added convenience, while the well-kept grounds and community setting create a welcoming atmosphere. Condo fees include building insurance, exterior maintenance, common elements, landscaping, roof, water, and windows — offering worry-free, low-maintenance living. Whether you’re a first-time buyer, growing family, or investor looking for a fantastic opportunity in a prime Burlington location, this townhome is an excellent choice. (id:8999)
56 Verona Street
Kitchener, Ontario
Welcome to this freshly painted, carpet-free family home that blends modern upgrades with everyday functionality. The main floor boasts a newly updated interior and a stylish kitchen featuring brand new quartz countertops, quartz backsplash, and stainless steel appliances, including a 2023 fridge. The attractive open-concept layout flows seamlessly from the kitchen to the living and dining area, with a walkout to a fully fenced backyard. Upstairs, the primary bedroom stands out with a vaulted ceiling and ensuite 3 piece bathroom, complemented by three additional spacious bedrooms and a large four-piece bathroom. The finished basement expands your living space with a full bathroom, laundry, and versatile areas perfect for an entertainment zone, home office, or gym. Smart home features include a main door smart lock, smart thermostat, smart smoke detector, and permanent smart outdoor lighting with customizable colour-changing options for every season. Practical updates further enhance convenience, including a newly paved walkway (2024), a double garage with interior access, parking for up to four vehicles, and a new shed for additional storage. The roof has a life of 10 more years, while updated lighting throughout provides added peace of mind. Ideally located with quick access to the Conestoga Parkway and Highway 401, this home is also just minutes from the Huron Natural Area, the new Longos Plaza, RBJ Schelegel Park, highly rated schools, and abundant parks and trails. More than just a house, this is the perfect backdrop for your next chapter. (id:8999)
44 Paisley Avenue N
Hamilton, Ontario
Welcome to this inviting, recently renovated, corner-lot home tucked into the heart of vibrant Westdale, where tree-lined streets and a welcoming community set the scene. Sitting on a generous fenced lot, the property offers a huge backyard with a two-tier deck, providing the perfect space for summer barbecues, gardening, or simply relaxing in the fresh air. Inside, large windows fill every room with natural light, creating a warm, airy feel throughout the main living areas. The attached garage has been professionally converted into a year-round flexible space, ideal for a home gym, office, studio, or cozy family lounge—an adaptable bonus that suits today’s lifestyle needs. From this prime location you’re just steps to McMaster University and McMaster Hospital, plus a fantastic selection of boutique shops, restaurants, cafés, and everyday conveniences. Nature lovers will appreciate nearby parks, trails, and the waterfront, while commuters will love the easy highway access that keeps the entire Greater Hamilton area within easy reach. Blending comfort, versatility, and an unbeatable address, 44 Paisley Avenue North offers a rare opportunity to enjoy Westdale living at its best. (id:8999)
6487 Panton Street
Burlington, Ontario
Welcome to your dream retreat, a private oasis on nearly half an acre in the charming and sought-after community of Killbride. Set on an expansive, beautifully landscaped lot, this 4-bedroom, 3-bathroom home offers the perfect blend of privacy, comfort, and functionality, ideal for families, multigenerational living, or anyone seeking a peaceful escape. From the moment you arrive, you'll be captivated by the mature trees, lush gardens, and impeccable stonework that frame this exceptional property. Step inside to a bright and airy main floor, featuring a welcoming entryway that opens into a stylish dining area and a well-appointed kitchen, complete with stainless steel appliances, breakfast bar, and walkout access to the backyard. Your private outdoor oasis awaits, perfect for entertaining or relaxing, with a stunning in-ground pool, professionally designed hardscaping, and peaceful garden views. Inside, unwind in the cozy family room with a gas fireplace, and enjoy the flexibility of a main-floor bedroom and a full 4-piece bathroom, perfect for guests, in-laws, or home office use. Upstairs, you'll find two oversized bedrooms both with lots of closet space and a luxurious 4-piece bathroom, offering a spa-like experience. The fully finished basement adds even more value with a spacious rec room, large fourth bedroom, 3-piece bath, laundry area, and ample storage. For hobbyists or those in need of serious storage, the oversized triple-car garage/workshop is heated and equipped with full electrical, a rare and valuable feature. All of this is perfectly situated within walking distance to Kilbride Public School, minutes from golf courses, trails, and a short drive to both Burlington and Milton, combining peaceful rural living with unbeatable convenience. (id:8999)
71 Lakeshore Road
Selkirk, Ontario
Welcome to this beautiful property with unobstructed Lake views! This fully furnished lakehouse offers stunning views of Lake Erie, creating the perfect setting for a relaxing getaway. Enjoy the private hot tub, unwind around the luxurious concrete fire pit, or sip your morning coffee on the front deck while taking in breathtaking sunrises and sunsets. The primary suite features a spacious walk-in closet along with a secondary closet for additional storage. Inside, the home is equipped with high-speed Wi-Fi, a split heating and cooling system, and a natural gas fireplace, providing comfort in every season. The property includes three parking spaces and a private shed for extra storage. Furnishings, bedding, cutlery, and all essentials are included, making it a turnkey opportunity for those seeking a fully equipped short-term rental. The real estate broker is related to the seller. Airbnb business made $37,878 from March 1.2025 to Sept 8.2025. Airbnb profile and chattels to run the business can be purchased as well. (id:8999)
36 Mountwood Avenue
Hamilton, Ontario
Grand & Detached near James St South and nestled between Durand and Corktown! 36 Mountwood Avenue is a stately & architecturally unique five-bedroom home located on a quiet tree-lined street offering over 3,000 square feet of finished living space across four levels This impressive residence sits on a large lot with a private drive, detached garage and is surrounded by prestigious homes (many of which are owned by doctors working at the nearby hospital). Originally built by an architect for his own use, they spent over 30 years showcasing the rare masonry, original solid oak front door, leaded and stained glass windows and gorgeous fire places. Your clients will love the natural light that pours in. Outdoor living is truly exceptional here with 2 rear decks tucked into the tree canopy. Tons of space for gardening, landscaping or perhaps even a garden suite or a potential addition. Basement is unfinished with 8ft ceiling height. Located minutes from St. Josephs Healthcare, Juravinski Hospital, and McMaster Children's Hospital, this home is ideal for medical professionals. The street itself has recently undergone a full infrastructure update, with all new services installed and the road freshly paved. A short stroll to James St S, Durand Coffee and Wine Bar, Hamilton GO, & Augusta St restaurants+bars. The apartment building to the rear of the property is currently updating its units further enhancing the value and appeal of this already sought-after location. Although all buyers are advised to check with the municipality for more details, this house is Zoned R1 under Hamiltons Zoning By-law 05-200 (By-law 24-051), which likely permits a wide range of residential uses including single detached, duplex, triplex, fourplex, townhouses, residential care facility, or even a retirement home. This is a rare opportunity to own a grand, character-filled five-bedroom home with a huge yard, private parking, and unmatched potential in one of Hamiltons most prestigious enclaves. (id:8999)
289 Cumberland Avenue
Hamilton, Ontario
Completely renovated and move-in ready, this stunning 2+1 bedroom, 2 bath home in Hamilton’s sought-after St. Clair neighbourhood looks like it belongs in a magazine. Step inside to find designer finishes, quality craftsmanship, and a bright, open-concept living space with a striking exposed beam that adds warmth and character. The professionally designed kitchen features quartz countertops, stylish cabinetry, and a seamless flow to the backyard through sliding doors—an entertainer’s dream! Upstairs, two spacious bedrooms with plenty of closet space offer comfort and style, while the finished lower level provides an additional bedroom or versatile living space. The chic, private backyard is ideal for gatherings or quiet evenings, making outdoor living just as enjoyable as inside. This home includes 2 parking spaces for convenience. The detached garage, complete with hydro, offers incredible potential for an ADU, workshop, or studio. A first-time home buyer’s dream, this property is just steps to Gage Park, scenic trails, schools, and amenities, blending style, comfort, and investment opportunity in one. Don’t miss your chance to own a fully updated gem in one of Hamilton’s most sought-after communities! (id:8999)
904 Thomas Pedder Court
Kitchener, Ontario
Live on an elite court surrounded by executive homes, with Wetland Way Park as your private backdrop. Set on a premium lot, this modern residence offers nearly 3,900 sq. ft. of finished living space, thoughtfully designed with 9-ft ceilings on both the main and upper levels and a desirable finished walk-out basement. The open-concept main floor features a custom chef’s kitchen with a striking 10-ft island, full-length cabinetry, pots-and-pans drawers with soft-close, and premium finishes—perfect for entertaining at the heart of the home. The kitchen flows seamlessly into the dining and living areas, and extends outdoors to an oversized composite deck, ideal for gatherings with family and friends. Upstairs, discover four spacious bedrooms plus a large family room with feature windows that can double as a home office, cozy library, or even a fifth bedroom. The primary suite overlooks the park and deck, and offers a spa-inspired ensuite along with a walk-in closet featuring built-in organizers. Additional bedrooms are generously sized, filled with natural light, and well-suited for family living. The walk-out basement is a versatile extension of the home—complete with a rec room for relaxing or entertaining, a rough-in for a future wet bar/kitchen, and direct access to the fully fenced backyard. This level also includes a private office/nap room and a den currently converted into a walk-in seasonal wardrobe. Blending privacy, comfort, and modern design, this home offers an exceptional lifestyle in one of Kitchener’s most sought-after neighbourhoods. With its family-friendly community, executive curb appeal, and direct access to nature, it’s the perfect place to call home. (id:8999)
4252 William Street
Lincoln, Ontario
Fantastic Income Potential in the Heart of Beamsville! This spacious backsplit duplex is the perfect opportunity for investors, house hackers, and first-time buyers alike. Located in a beautiful, family-friendly neighbourhood, this property is walking distance to downtown Beamsville, shopping, schools, and transit, making it ideal for both tenants and long-term equity growth. Currently used as a duplex, the home features two self-contained units, each with its own entrance, updated finishes, and stainless steel appliances. The upper level offers a bright, L-shaped living room, enclosed front porch, 3 bedrooms, and a 4-piece bathroom. The lower unit includes 2 bedrooms, a 3-piece bathroom, and an open-concept kitchen, living, and dining area with a cozy gas fireplace. Outside, you'll find a detached 2-car garage and a concrete driveway with ample parking. The property sits on R3 zoning, offering future flexibility for investors or buyers exploring legal conversion through rezoning or minor variance. Whether you're looking for a value-add opportunity, income support through a live-in rental, or a strategic entry into the multi-unit market, this property checks all the boxes. (id:8999)

