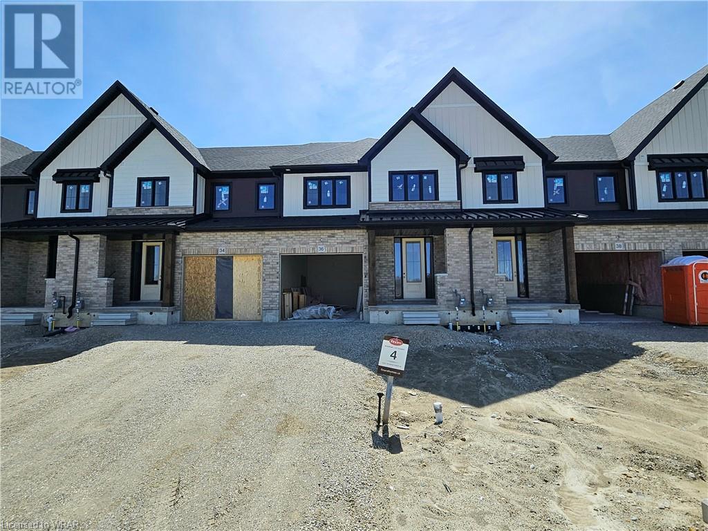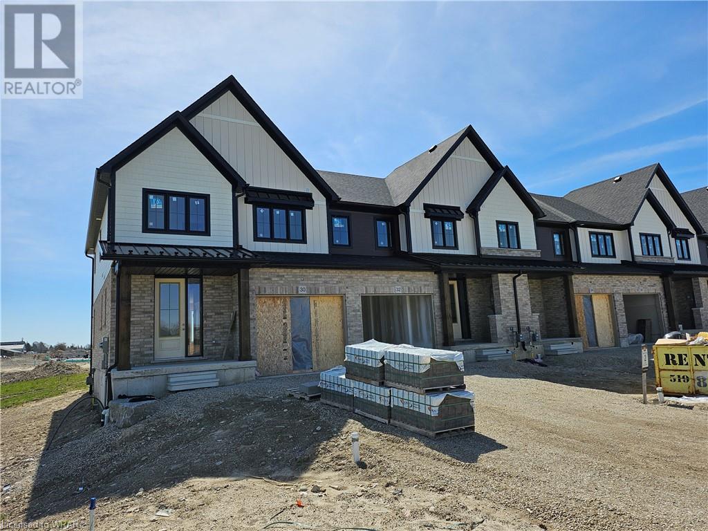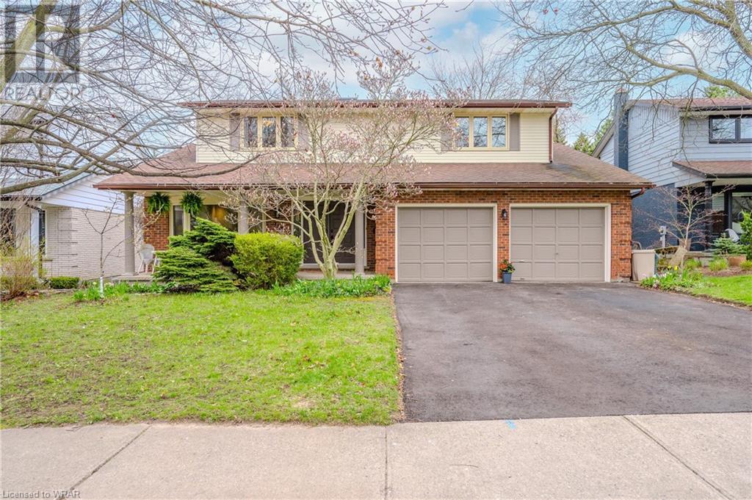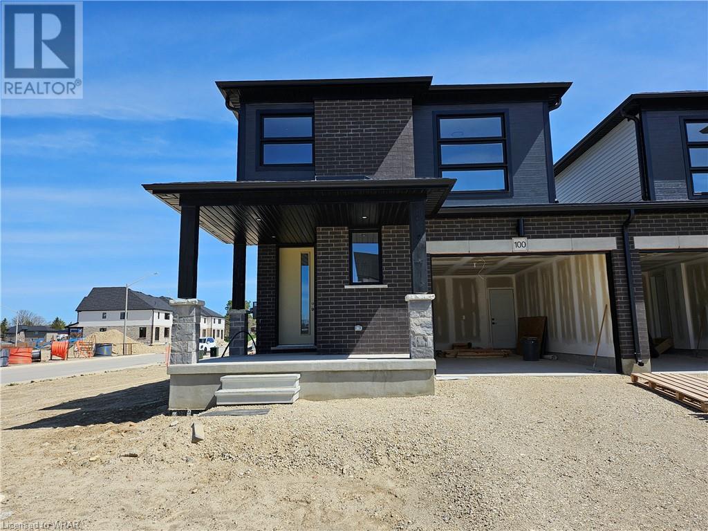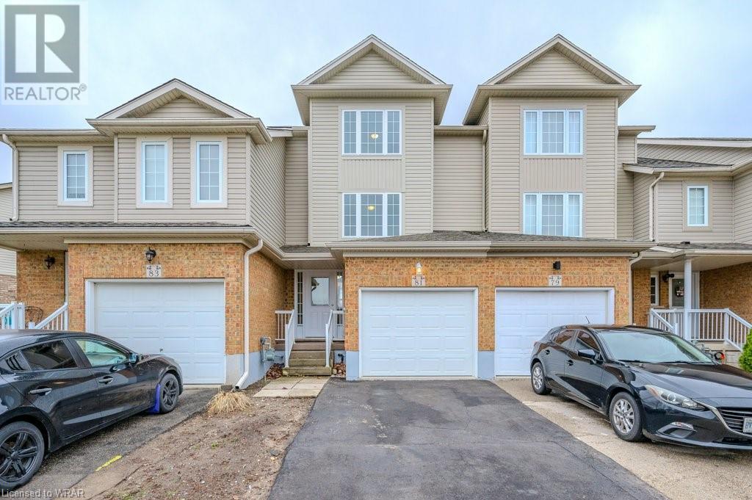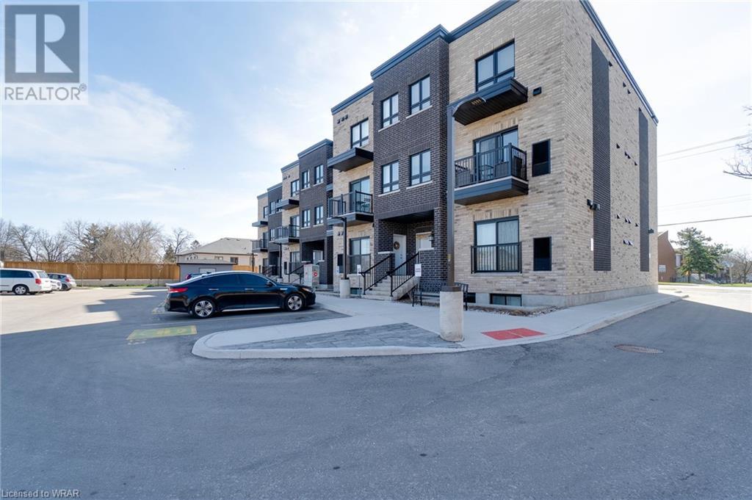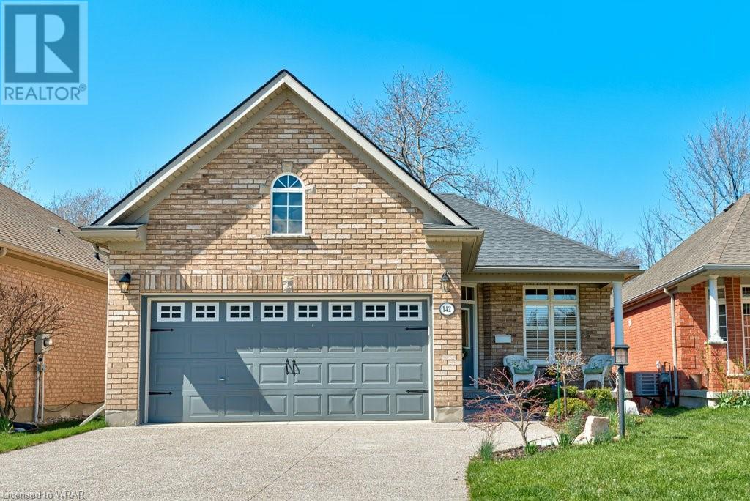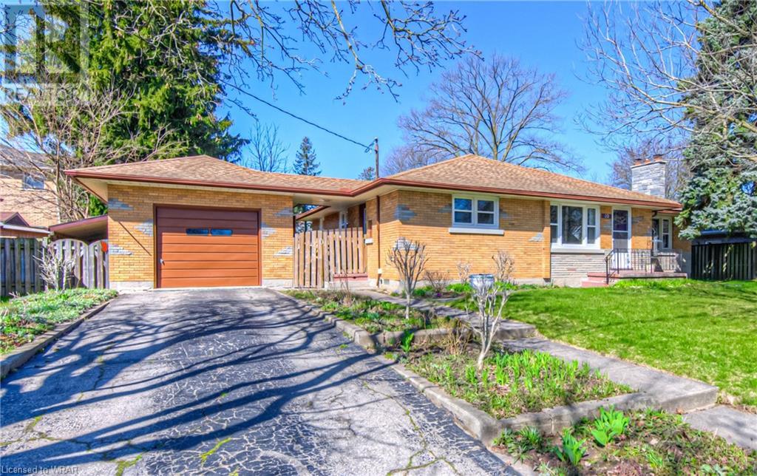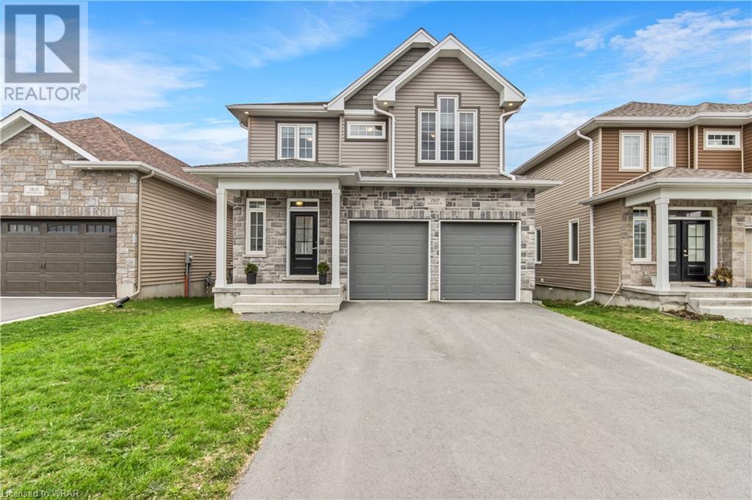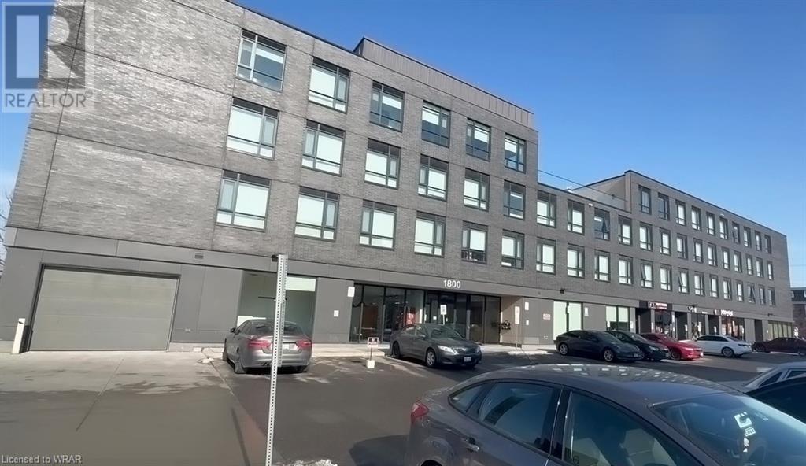36 Anne Street W
Harriston, Ontario
**BUILDER'S BONUS!!! OFFERING $10,000 TOWARDS UPGRADES PLUS A 6-PIECE APPLIANCE PACKAGE!!! LIMITED TIME ONLY** THE BIRCHHAVEN Imagine a modern farmhouse-style two-story townhome with 3 bedrooms, each designed for comfort and style. The exterior features a blend of clean lines and rustic charm, with a light-colored facade and welcoming front porch. This 1799 sq ft interior unit starts with 9' ceilings, nice sized entry, convenient powder room and a versatile space that could be used as a home office or play room. Picture large windows throughout the main level, allowing plenty of natural light to illuminate the open-concept living area that seamlessly connects the living room, dining space, and a well-appointed kitchen. The kitchen offers an island with quartz top breakfast bar overhang for casual dining and additional seating. Heading upstairs, you'll find the generous sized primary bedroom with an 3pc private ensuite bathroom and large walk in closet. The other two bedrooms share a well-designed family bathroom and second level laundry down the hall. The attached garage is connected at the front hall for additional parking and seasonal storage. The basement is unspoiled but roughed in for a future 2pc bathroom and awaits your creative touches. The overall aesthetic combines the warmth of farmhouse elements with the clean lines and contemporary finishes of a of a modern Finoro Home. Ask for a full list of incredible features and inclusions! Additional $$$ builder incentives available for a limited time only! Photos and floor plans are artist concepts only and may not be exactly as shown. (id:8999)
3 Bedroom
3 Bathroom
1799
30 Anne Street W
Harriston, Ontario
**BUILDER'S BONUS!!! OFFERING $10,000 TOWARDS UPGRADES PLUS A 6-PIECE APPLIANCE PACKAGE!!! LIMITED TIME ONLY** THE BIRCHHAVEN Imagine a modern farmhouse-style two-story townhome with 3 bedrooms, each designed for comfort and style. The exterior features a blend of clean lines and rustic charm, with a light-colored facade and welcoming front porch. This 1810 sq ft end unit starts with a nice sized entry with 9' ceilings, a convenient powder room and a versatile space that could be used as a home office or playroom. Picture large windows throughout the main level, allowing plenty of natural light to illuminate the open-concept living area that seamlessly connects the living room, dining space, and a well-appointed kitchen. The kitchen offers an island with quartz top breakfast bar overhang for casual dining and additional seating. Heading upstairs, you'll find the generous sized primary bedroom with a 3pc private ensuite bathroom and large walk in closet. The other two bedrooms share a well-designed family bathroom and second level laundry down the hall. The attached garage is connected at the front hall for additional parking and seasonal storage. The basement is unspoiled but roughed in for a future 2pc bathroom and awaits your creative touches. The overall aesthetic combines the warmth of farmhouse elements with the clean lines and contemporary finishes of a modern Finoro Home. Ask for a full list of incredible features and inclusions! Additional $$$ builder incentives available for a limited time only! Photos and floor plans are artist concepts only and may not be exactly as shown. (id:8999)
3 Bedroom
3 Bathroom
1810
113 Sandford Fleming Drive
Waterloo, Ontario
OPEN HOUSE CANCELLED. Welcome to Beechwood West! This stately home features a WALKOUT BASEMENT leading to an expansive yard BACKING ON GREENSPACE. With over 4000 sf of finished living space, this beauty is much larger than it looks with 5 bedrooms, 4 baths & a huge rec-room with pot-lights & wet-bar! Recent upgrades include a new maple kitchen with GRANITE waterfall counters & custom designer tile flooring; all 4 bathrooms have had a makeover & both 5 piece baths offer HEATED FLOORS. Mechanical updates over the lasts few years include the roof, skylight, furnace & A/C, many windows, & the driveway has been recently paved. Most rooms freshly painted, newer flooring throughout & even the exterior doors & shutters have been painted. With excellent schools nearby, paved walking trails, community pools and tennis courts, baseball diamonds & soccer fields & close proximity to Beechwood Plaza, this home has it all! Don't miss your opportunity to live in this family oriented neighbourhood! (id:8999)
5 Bedroom
4 Bathroom
4081
100 Thackeray Way
Harriston, Ontario
**BUILDER'S BONUS!!! OFFERING $10,000 TOWARDS UPGRADES PLUS A 6-PIECE APPLIANCE PACKAGE!!! LIMITED TIME ONLY** THE WOODGATE - A Finoro Homes built 2 storey brand new home with an open concept design is a modern take on family living that offers a comfortable inviting space for the whole family. Unlike your traditional floor plans, this home is only semi-attached at the garage wall for additional noise reduction and privacy. The exterior of the home features clean lines and a mix of materials such as brick, stone, and wood. The facade is complemented by large windows and a welcoming entrance with a covered porch and modern garage door. The ground floor boasts a generous 9' ceiling and open-plan living, dining, and kitchen area. The walls are painted in a neutral, modern color palette to create a bright and airy atmosphere. The flooring is hardwood adding warmth and elegance to the space which compliments the stone topped kitchen counters and modern lighting package. The kitchen is functional with clean lined cabinetry and a large center island with a breakfast bar overhang. A stylish staircase leads to the second floor where you will unwind in your primary bedroom suite complete with large windows, a walk-in closet, and ensuite bathroom featuring a fully tiled walk-in shower with glass door. Two additional bedrooms, each with ample closet space, share a well-appointed full bathroom with modern fixtures and finishes.**Ask for a full list of incredible features and inclusions! Additional $$$ builder incentives available for a limited time only! Photos and floor plans are artist concepts only and may not be exactly as shown. (id:8999)
3 Bedroom
3 Bathroom
1953
81 Donnenwerth Drive
Kitchener, Ontario
Welcome home to this family sized refreshed freehold town featuring a recent full renovation, upgraded kitchen and bathrooms including quartz countertops new appliances and much more, new main entry, slider, garage door and all interior doors, partially finished basement. Family sized deck with stairs leading to the private rear yard, new HVAC. Williamsburg is an amazing family community with all the amenities required for daily life., Grocery stores, Sports parks, Schools, shopping, restaurants plus easy access to major highways or a nice drive in the country. Don't miss this one, It's easy to show but hard to replace. (id:8999)
3 Bedroom
2 Bathroom
1466
600 Victoria Street South Street Unit# 20
Kitchener, Ontario
Welcome to this beautiful stacked townhouse condo unit, situated in a prime location in Kitchener! This stunning property boasts an impressive 1000 square feet of living space, providing ample room for you to enjoy. As you enter the unit, you'll immediately notice the upgraded finishes throughout. The custom quartz counter tops and backsplash in the kitchen are a stunning addition, providing a sleek and modern feel to the space. The main floor also features a powder room bathroom. On the lower level you'll find two spacious bedrooms, both offering plenty of natural light and ample closet space. The four-piece bathroom on this level is beautifully appointed and offers everything you need to unwind after a long day. The location of this property is unbeatable, with all amenities and public transportation just steps away. Whether you're looking for shopping, dining, or entertainment options, you'll find everything you need within a short distance. The unit comes with an assigned parking spot and a common bike storage. (id:8999)
2 Bedroom
2 Bathroom
1011
142 Reiber Court
Waterloo, Ontario
Nestled in the sought after Beechwood West neighbourhood with convenient access to beautiful walking trails, schools and shopping nearby, 142 Reiber Court in Waterloo offers simplicity and functionality, perfect for those seeking comfort and convenience. Step inside to discover a practical layout featuring an open-concept kitchen featuring plenty of storage space, a comfortable living room with a cozy gas fireplace, a formal dining area, and a quaint eat-in area leading to the outdoor deck which overlooks the serene outdoors backing onto green space and walking trails. With two bedrooms upstairs and one downstairs, along with two full bathrooms and a half bath, this home provides ample space for everyday living. The main floor boasts 9' ceilings and hardwood throughout, enhancing the sense of space and elegance. Large windows flood the interior with natural light, creating a bright and inviting atmosphere. This home offers a warm and inviting atmosphere throughout, ideal for those looking to re-size, as this home provides easy accessibility and low-maintenance living. With its finished walkout basement offering additional space for relaxation &/or hobbies, this property presents an opportunity to customize and make it your own. Don't miss out on the chance to embrace a simpler lifestyle in this charming bungalow—schedule your viewing today and envision the possibilities of making it your own. (id:8999)
3 Bedroom
3 Bathroom
2923
85 Spruce Street Unit# 205
Cambridge, Ontario
OPEN HOUSE THIS SUNDAY APRIL 28 | Welcome to Spruce Garden Lofts. This stunning 964 sq ft loft features industrial concrete floors, exposed brick, and 13 feet high ceilings with wooden beams, creating a charming blend of rustic and urban design. Enjoy ample natural light from oversized windows and entertain with ease in the spacious living and dining areas, complete with a large island and breakfast bar. This pet-friendly unit includes in-suite laundry, a dreamy walk-in closet in the primary bedroom, a private ensuite, and a guest powder room. Step out onto the enclosed balcony, perfect for sunset views and plant enthusiasts. With a storage locker, parking garage, and access to a party room and exercise room, this loft is ideally located near the green space of Soper Park and vibrant Downtown Galt. Rarely found on the market—book your showing today and experience exceptional loft living. (id:8999)
1 Bedroom
2 Bathroom
964
10 Lowell Street S
Cambridge, Ontario
A rare find in this large 1565 square foot, solidly built all-brick 4 bedroom Bungalow on a sprawling 76 x 138 lot. Situated on a low traffic street in a sought after East Galt close to school's, shopping, transit and all amenities. Recent updates include all windows, newly updated kitchen, and hardwood floors throughout.3 Cedar lined closets , large open living and dining room areas with a rustic flare. Lower level features a huge recroom and another 3 piece bath.Detached single garage which is built with concrete block and brick. This is very solid built home that was built to last. The huge rear yard is sure to impress, could be a gardeners dream with some raspberry bushes already there providing a bountiful harvest every year (id:8999)
4 Bedroom
2 Bathroom
2365
1507 Berkshire Drive
Kingston, Ontario
Walkout! Deep Lot! Privacy! Welcome to 1507 Berkshire the essence of modern living in this highly desirable home. This stunning 4-bedroom, 4.5-bathroom home boasts an open concept main floor design for modern, comfortable living. This home openness is perfect for family gatherings and entertaining friends. Kitchen that boasts an island, quartz countertops, and small pantry. Natural light floods, creating a warm and inviting atmosphere in the Family room. The primary bedroom is featuring a walk-in closet and a 5-piece ensuite bath. Finished walkout basement with den, rec-room, full washroom. Set up for potential inlaw suite. Enjoy the great outdoors with nearby parks within walking distance and a scenic walking trail. (id:8999)
4 Bedroom
5 Bathroom
2450
92 Covington Crescent
Kitchener, Ontario
Welcome to your new home on a desirable Crescent in family friendly Forest Heights. 92 Covington Crescent is move in ready, with a huge, private and fully fenced yard. Your new home has a wonderfully developed, above grade lower level with a separate entrance and large windows. The location is close to Schools, Shopping, Public Transit, the very popular Hydro-cut Trail system and the Highway. The carpet-free main floor features a generous and bright living room with large updated South facing picture windows. The kitchen has everything your family needs, including a dishwasher, dinette and bright sliders, out to the deck. You will also find three bedrooms and a full 4-piece bathroom on this level. The primary bedroom is spacious enough to easily hold a king sized bed and it offers a quiet and serene view of the backyard. The fully finished lower level offers many options for your varied requirements. With it's large above grade windows, separate entrance, spotless 3-piece bath, gas fireplace and full bedroom, use it for your family, or as a wonderful in-law unit! Come on outside, your new home offers a large, private, fully fenced and beautifully landscaped yard. This yard is incredible, filled with birdsong, numerous trees, (including beautiful flowering Magnolias), a pergola and a hot tub. Located in a family friendly Kitchener neighbourhood, 92 Covington is move in ready, and waiting for you! Shingles 2018, Furnace 2018, A/C 2018, Most Windows Updated. (id:8999)
4 Bedroom
2 Bathroom
1928.7100
1800 Simcoe Street N Unit# 210
Oshawa, Ontario
Investment Opportunity! Cozy Bachelor Unit Next to Durham College & Ontario Tech University Unlock the potential of this prime investment opportunity! Welcome to your new home – a charming bachelor unit strategically located right next to Durham College and Ontario Tech University, making it an ideal residence for students and professionals. Prime Location: Steps away from educational institutions Conveniently close to Costco and various stores for easy shopping Building Amenities: On-site gym for your fitness needs Relaxing lounge area Rooftop BBQ space for social gatherings Fully Furnished: Move-in ready! This unit comes with all the essentials you need: 2 dining chairs Comfortable couch Coffee table TV with bracket for easy viewing Cozy bed with mattress protector Functional desk and chair for work or study Well-equipped kitchen with a fridge, two-burner electric range stove, washer, dryer, dishwasher, and microwave. Investment Potential: This property not only offers a comfortable living space but also presents a great investment opportunity. With its strategic location and the growing demand for housing in this area, this unit is poised for both immediate and long-term returns. Don't miss the chance to secure a home that combines comfort and investment potential. Contact us now to schedule a viewing. (id:8999)
1 Bathroom
333

