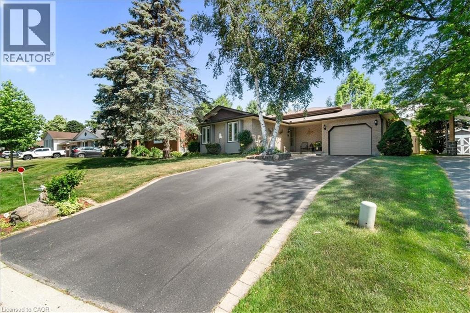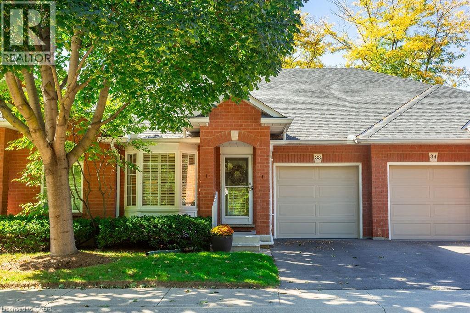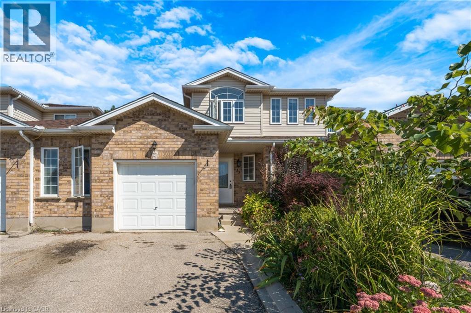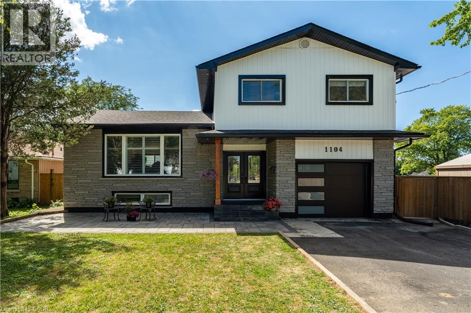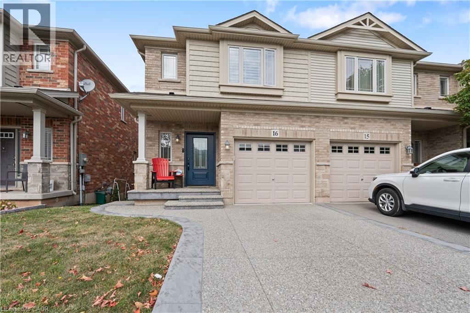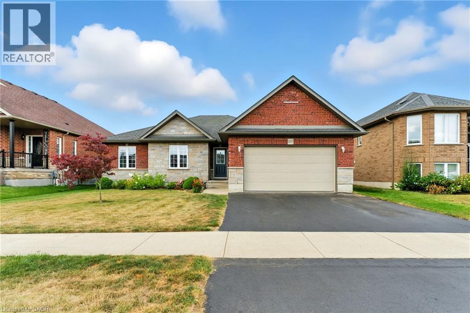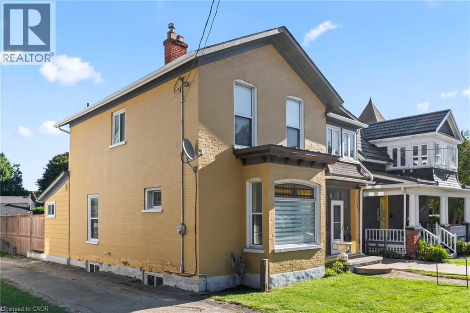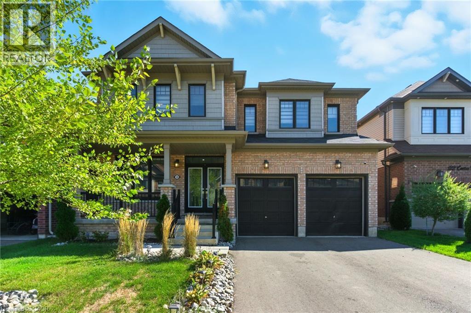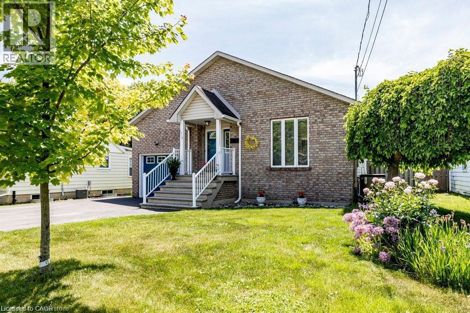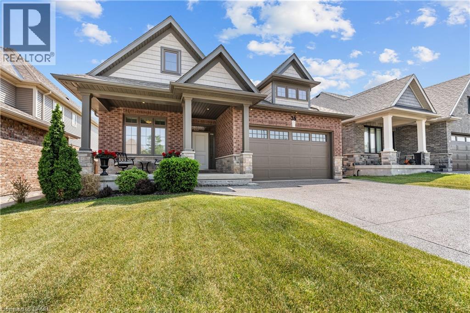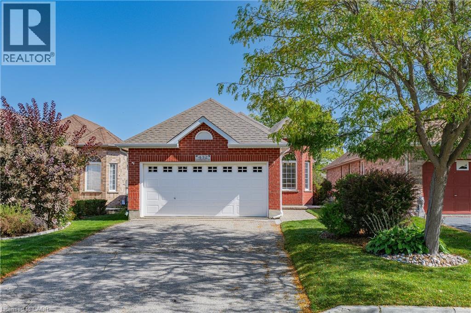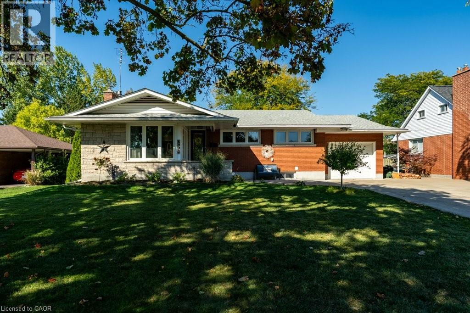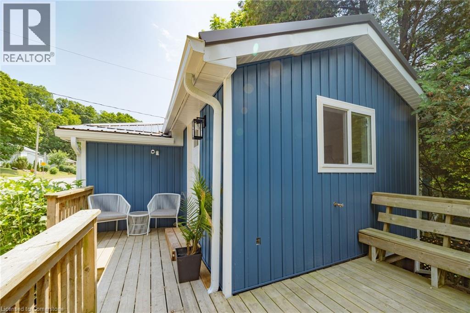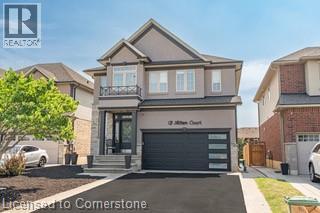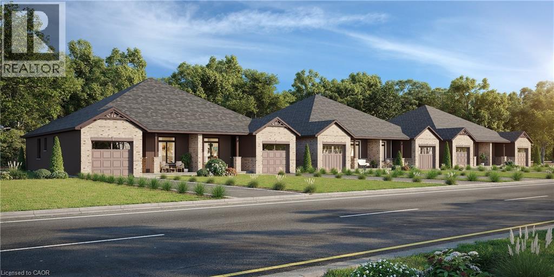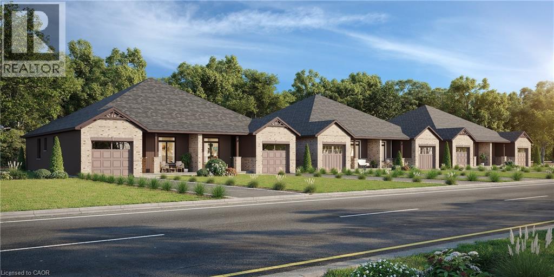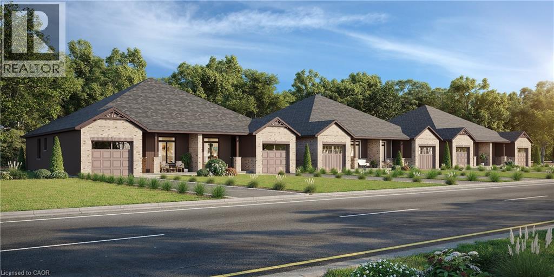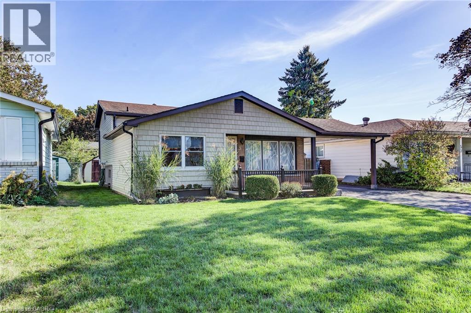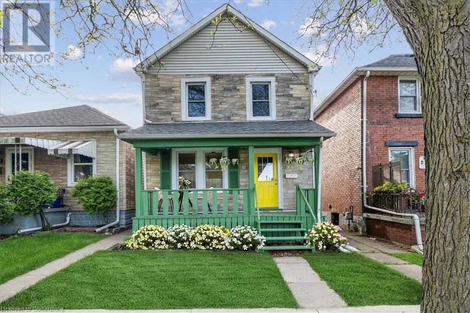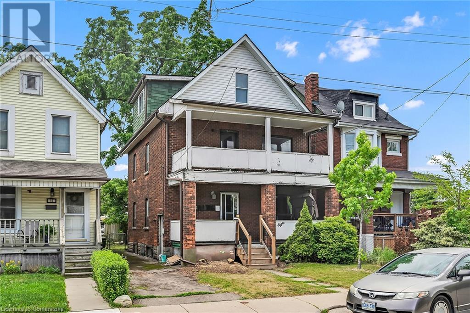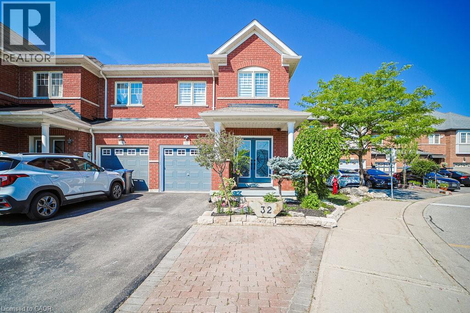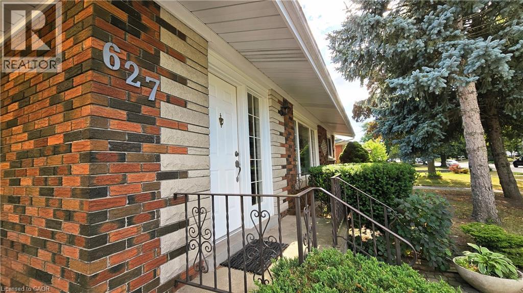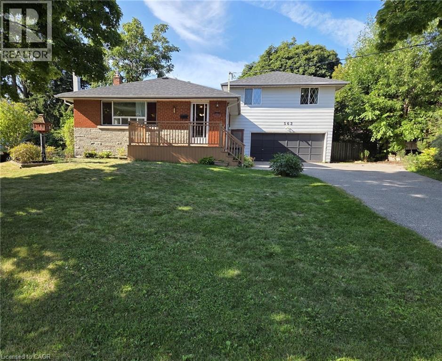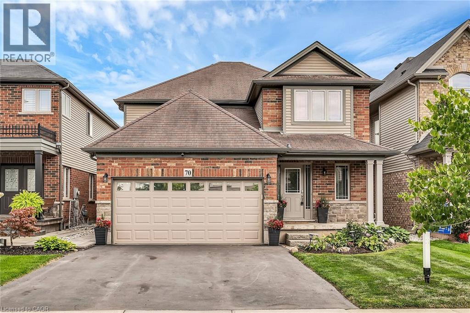18 Dixon Drive
Port Dover, Ontario
Welcome to this 4 level backsplit with room to roam and grow. This home boasts location, being located on a cul de sac for quiet enjoyment, and the added bonus of being in walking distance to schools, shopping, the beach and choices galore for your dining pleasure. The activities offered in Norfolk for you to explore include hiking trails, boating, fishing, local theatres, numerous wineries and craft brew houses to explore. Why not make Port Dover your new adventure! (id:8999)
2350 New Street Unit# 33
Burlington, Ontario
Stunning Renovated Bungalow Loft in the Heart of Downtown Burlington! Experience living in this beautifully renovated 2-bedroom, 3-bathroom bungalow loft. Perfectly situated just steps from the vibrant heart of downtown Burlington, this condo-style townhouse offers both luxury and convenience. The main floor boasts a bright, open-concept layout highlighted by soaring vaulted ceilings that create an atmosphere of space and light, two spacious bedrooms, two fully updated bathrooms, and laundry facilities. The modern kitchen and living areas are perfect for both relaxing and entertaining. Additionally, the flex loft space can be used as a bedroom, office or living area and offers a third updated full four-piece bathroom. A partially finished basement offers excellent potential for a home gym, recreational room, or additional storage space. Forget about exterior chores; with this property, landscaping and exterior maintenance are taken care of, allowing you to simply lock the door and enjoy all that the area has to offer. Walk to the YMCA, the public library, and an abundance of Burlington's best restaurants, cafes, and shops. This is a rare opportunity to own a unique and stylish home in one of the city's most desirable locations. (id:8999)
33 Critcher Avenue
Cambridge, Ontario
CLEAN & CONTEMPORARY – CRITCHER AVENUE. Welcome to 33 Critcher Avenue – a freehold townhome that’s fresh, functional, and ready to move right in. Step inside and be greeted by a bright, open-concept main floor, where natural light bounces off the clean, carpet-free space. The updated kitchen, complete with a center island and bold cabinetry, flows seamlessly into the dining area and inviting living room – the perfect place to gather with family or entertain friends. From here, sliders open to your fully fenced backyard with a beautiful deck & butterfly gardens, creating a smooth indoor-outdoor connection for summer BBQs or cozy autumn evenings. A main floor powder room adds everyday convenience. Upstairs, the primary suite feels like a retreat, featuring a spacious walk-in closet and a stunning, recently updated 3-pc bathroom with an elegant clawfoot tub behind a sliding barn door (2021). 2 additional generously sized bedrooms and a 4-pc bathroom complete this level. The fully finished lower level expands your living space with large windows that let in daylight, a 3-pc bathroom, and a laundry room – perfect for a home theatre, games area, or private guest suite. Additional highlights include: garage door opener, central air, 2015 roof, owned hot water heater 2022, new flooring 2019, water softener, and an extra door to the backyard through the garage for added convenience. Whether you’re a first-time home buyer or looking to downsize, this home is an ideal choice – just minutes to shopping, amenities, parks, and quick access to Highway 8. (id:8999)
1104 Vansickle Road N
St. Catharines, Ontario
Grapeview Home is calling and looking for a new owner! Excellent quiet location with easy access to the Qew and 406! Great sized lot in mature area with a feeling of a new home when you walk thru the double entry doors! Numerous updates await a new owner including, 2 kitchens, 3 bathrooms, flooring, windows, furnace, central air, covered back deck, fencing, garage door. plumbing and electrical, 2 laundry rooms, and so much more! Excellent in-law set up with seperate entrance and even opportunity for second outside sitting area. The carefully planned reno is family friendly without loosing the added rec room space in the basement for the main house! The Garden City has it all with fabulous restaurants, new hospital, theatre, concerts and hockey all at your doorsteps. Play where you live with events and activities for all ages. Grapeview area is one of the sought after areas in St. Catharines don't miss this two family home opportunity! Quick closing available to get in to watch the leaves change and plan Christmas here too! Fireplace in basement has a plug for electric fireplace. (id:8999)
6 Chestnut Drive Unit# 16
Grimsby, Ontario
FULLY FINISHED END UNIT TOWNHOME IN GRIMSBY’S FAMILY-FRIENDLY WEST END Welcome to a beautifully finished end-unit townhome in one of Grimsby’s most desirable west end neighbourhoods. Location truly enhances lifestyle here, with highly regarded schools, parks, shops, and restaurants all within walking distance. Downtown Grimsby and the waterfront at Grimsby on the Lake are just minutes away. Commuters will appreciate quick highway access and the future GO Station nearby, while the newly renovated Peach King Centre provides year-round recreation and community events. From the moment you arrive, the custom raised aggregate front porch, walkway, and back patio create a warm and inviting first impression. These outdoor upgrades extend the living space, perfect for morning coffee, evening relaxation, or gathering with friends and family. Inside, three bedrooms and four bathrooms provide comfort and flexibility, while the fully finished basement expands your options with space for a playroom, media area, or home office. The garage features a sleek epoxy floor, adding durability and style to an often-overlooked part of the home. The heart of the home itself is warm and functional, ideal for cooking, entertaining, and enjoying time together. Every detail has been thoughtfully designed for convenience and comfort. Morning routines are simplified with schools close by, everyday errands are easy with grocery stores nearby, and weekends bring endless opportunities for dining, recreation, and community connection. Whether you are looking for a safe neighbourhood to raise a family or a location that makes daily life more enjoyable, this home delivers the perfect balance of lifestyle and location. (id:8999)
107 Applewood Street
Plattsville, Ontario
In the heart of Plattsville, where tree-lined streets wind through a close-knit community, sits a home that feels like it was designed to be part of your story. The curb appeal is inviting, the street is peaceful, and every detail inside seems to whisper that you have finally found the right place. The main floor welcomes you with warm flooring that leads to a bright, thoughtfully designed kitchen, perfectly positioned to keep you connected to the action while you cook. The living room, with its gas fireplace and generous natural light, offers a space where everyday moments feel a little more special. Upstairs, three well-sized bedrooms provide comfort for family and guests, with the primary suite offering the luxury of a private ensuite. The fully finished lower level is a home within a home, featuring an additional bedroom with its own ensuite, an office, and a spacious rec room ready for movie nights, kids sleepovers, or a quiet workspace. Step outside and discover a backyard meant for summer memories, complete with a shimmering above-ground pool, a large deck for evening dinners, and a gazebo for shaded relaxation. The two-car garage adds practicality, with room for vehicles, storage, or weekend projects. The location blends small-town charm with convenience, placing you minutes from schools, parks, and trails, while keeping the 401 within easy reach for commuting. This is not just a house, it is a backdrop for all the moments that make life feel full, from backyard laughter on sunny days to cozy winter evenings by the fire. Once you are here, you will understand why it feels like home. (id:8999)
439 Main Street W
Listowel, Ontario
Welcome to this charming century home located just steps from downtown Listowel. This home is filled with loads of character and boasts original stained glass windows, adding a touch of elegance. The main floor features a spacious living area where you can relax and unwind. The modern kitchen is equipped with all the necessary amenities and offers ample storage space. Adjacent to the kitchen is a cozy dining area, perfect for enjoying meals with family and friends. Upstairs you will find two generously sized bedrooms, full bathroom, sunroom and laundry room for your convenience. Don't miss out on your change to own this well maintained century home in the heart of Listowel. (id:8999)
126 Cactus Crescent
Stoney Creek, Ontario
Welcome to your dream family home, where style meets functionality across more than 2,880 sq. ft. of impeccably designed living space. This beautifully upgraded home features 4 generously sized bedrooms, including a luxurious primary suite with dual walk-in closets, custom built-ins, and a spa-inspired en-suite. A convenient Jack & Jill bathroom connects two additional bedrooms, including walk-in closets while the fourth bedroom offers its own private ensuite—perfect for guests, in-laws, or a growing family. The main floor is equally impressive, showcasing engineered hardwood floors, elegant coffered ceilings, and a custom feature wall with a fireplace in the family room. Enjoy effortless entertaining in the formal living and dining rooms, or gather in the spacious eat-in kitchen complete with granite countertops, Built-in appliances, a butler’s pantry, and oversized patio doors that open to a large, fully fenced backyard. Additional features include a double-car garage, thoughtful upgrades throughout, and a layout designed for modern living. Situated in a highly sought-after neighborhood close to top-rated schools, scenic parks, and nature trails, this move-in-ready home offers the perfect balance of comfort, luxury, and location. Don't miss your chance to fall in love—this one is a must-see! (id:8999)
1510 Norwood Avenue
Burlington, Ontario
Tucked at the end of a peaceful cul-de-sac and embraced by nature, this exceptional west-end property combines comfort, practicality, and tranquility—ideal for first-time buyers, downsizers, or anyone seeking a quiet, well-appointed home. Originally custom-built in 1996, the home has been lovingly cared for and maintained to the highest standards, reflecting true pride of ownership throughout. Step inside to find a welcoming main floor featuring vaulted ceilings, a skylight that fills the space with natural light, and a smart, open layout designed for everyday living. With 2+1 bedrooms and 2 full bathrooms, the home includes a spacious main-floor primary suite complete with a luxurious 5-piece ensuite. The finished lower level adds even more flexibility, offering a large third bedroom, an additional 3-piece bath, and a generous rec room—perfect for in-laws or multi-generational living. Off the kitchen, step out to a covered deck that invites you to relax or entertain while enjoying the beautifully landscaped, private, and fully fenced backyard. One of the standout features is the oversized garage—a true workshop space for any hobbyist. It’s fully insulated and equipped with two wall-mounted heaters, overhead storage, a sink, plenty of electrical outlets, and even a removable workbench. Located in sought-after West Aldershot, you’re just minutes from RBG trails, LaSalle Park, local transit, Aldershot GO, Highway 403, and shopping in downtown Burlington, Waterdown, Dundas, and Hamilton. This is a rare opportunity to own a thoughtfully designed home in a prime location—schedule your visit before it’s gone! (id:8999)
35 Secord Street
Thorold, Ontario
MODERN BUNGALOW BACKING ONTO TRANQUIL GREEN SPACE WITH WALKOUT BASEMENT WITH ALL FURNITURE INCLUDED! Welcome to a home that feels like a retreat every single day. Tucked away in a peaceful, family-friendly neighbourhood, this beautifully crafted Rinaldi-built bungalow blends modern design with everyday comfort. Whether you're downsizing or just starting out, this thoughtfully designed home delivers the space, style, and serenity you’ve been looking for. Step inside to a bright, open-concept layout where natural light pours through large windows, highlighting the high-end finishes and seamless flow of the main level. With laundry, 2 spacious bedrooms and 2 full bathrooms on the main floor, everything you need is right at your fingertips—no stairs required. The elegant kitchen opens into a generous living and dining area, perfect for gatherings or cozy nights in, while the raised, covered patio extends your living space outdoors. Sip your morning coffee overlooking a peaceful pond and lush green space—your private backyard sanctuary. Downstairs, a fully finished walkout basement adds incredible versatility. An additional bedroom and full bath make it ideal for guests, teens, or extended family. There’s plenty of room for a home office, rec room, or even a gym—this lower level adapts to your lifestyle. Set on a premium lot and surrounded by nature, the property offers both privacy and community. Stroll through nearby parks, enjoy a short drive to local schools, or head to the Seaway Mall or big box stores just minutes away. Commuters will love the easy highway access, making travel a breeze. This is more than a house—it’s a lifestyle of ease, connection, and natural beauty. Don't miss your chance to own a home where every detail is designed for comfort, function, and joy. (id:8999)
432 Sandbanks Crescent
Waterloo, Ontario
Welcome to 432 Sandbanks Crescent in Waterloo’s highly sought-after Conservation Meadows neighbourhood. This meticulously maintained bungalow offers 2 bedrooms, 2 bathrooms, 1,130 SF of living space, & a quiet setting with a double-car garage-an ideal opportunity for families, downsizers, or anyone seeking main-floor living in a prime location. Step inside to a bright, open-concept layout filled with natural light, featuring soaring vaulted ceilings that extend through the main level. A spacious front entry welcomes you into the large eat-in kitchen with dinette, alongside a formal dining area perfect for family dinners & holiday gatherings. The inviting great room is ideal for everyday living, with glass sliders opening to a large deck & a private backyard framed by mature trees-perfect for summer barbecues or quiet evenings outdoors. The primary suite provides comfort & convenience with a large walk in closet & a 3-pce ensuite. A second bedroom, a 4-pce main bath, & a main-floor laundry area complete this level. Freshly painted & carpet-free, the home features laminate & tile flooring throughout for easy maintenance & everyday living. The full, unfinished basement offers endless potential-whether you dream of an in-law suite, home gym, games room, or media space, there is plenty of room to make it your own. Outside, enjoy a private, landscaped backyard with irrigation system & a spacious deck, perfect for entertaining or relaxing in a tranquil setting surrounded by greenery. Located just steps from the Stamm Woodlot Loop & neighbourhood parks, & only minutes from Laurel Creek Conservation Area, the St. Jacobs Farmers’ Market, Waterloo’s Corporate Campus (Sobeys, Shoppers Drug Mart, restaurants, Starbucks & more), the YMCA, schools, shopping, & quick highway access, this home combines peaceful living with city convenience. Pride of ownership throughout-an exceptional opportunity in one of Waterloo’s most desirable communities. (id:8999)
6975 Oxford Street
Niagara Falls, Ontario
Move right into this immaculate bungalow that awaits a new owner and bring your extended family too! Plan your summer in your newer salt water pool while enjoying the Hot Tub in every season! Great sized family home with added addition where formal dining , living room and main floor family room await. Tons of hardwood flooring here, tons of cabinets in the updated kitchen with great counter space for the meal prep or the baker of family! Easy private access to the in-law suite in the lower level with full kitchen and built in appliances! Get in Niagara where the beauty of the Falls, many parks, Casino, and countless opportunities for events, excellent restaurants and entertainment any day of the week! Updates include Furnace(2021)Central Air (2025) , Inground Salt Water Pool, Tankless Water Heater (2021), Shingles (2014). Commuters don't shy away the Go Train is available in Niagara too! (id:8999)
277 Charlotte Street
Port Stanley, Ontario
Welcome to 277 Charlotte Street, Port Stanley! This home is cute as a button and ready for you to move right in! Nestled in a quiet neighborhood just steps from the charming downtown shops, restaurants, and cafes of Port Stanley, it's the perfect spot to unwind and enjoy beach town living. Walk to Little Beach in minutes and speak your days soaking up the sun, then come back and relax around your evening campfire. Inside, you'll find a bright open-concept kitchen and living room, two cozy bedrooms, and a beautiful four-piece bathroom. Everything is brand spanking new, making this home completely turn-key - ideal as a full-time residence or investment property. But that's not all - this property also features a bunkie, providing extra sleeping space for family or guests. Sitting on a desirable corner lot, you'll love the two-car parking (a must in Port Stanley) and the green space is perfect for lawn games or relaxing by the fire. Located on a quiet street with minimal traffic, kids can play while you enjoy the peace and convenience of being so close to everything Port Stanley has to offer. Book your showing today! (id:8999)
12 Mitten Court
Hamilton, Ontario
Welcome Home! 2459 sq. ft. Ruffino plan. Quality built by Meadowcreek Properties (2012). 3+1 bedrooms plus loft situated on a quiet court lot. $10,000 in Builders upgrades incld 2 way Gas F.P, pot lights & 9 ft. ceilings on main level. Grand foyer with soaring ceilings and oversize tiled flooring dazzles guests as they arrive at this elegantly designed home featuring a modern (2012 built) open concept layout with a stunning dining room with engineered flooring and a real wow of wall that boasts a double-sided glass fireplace. On the other side is the living room with engineered floors that is open to the gourmet chef kitchen that has a spectacular centre piece island. All areas are finished with oversized plastered crown moulding too. Downstairs you will enjoy a large partially finished recreational room with a roughed-in Kitchen, plus there is a 4th bedroom and a potential home office area to develop. Upstairs is a loft area family room plus there are 3 large bedrooms and a to-die-for dream master 5pc ensuite is like going to a luxurious spa for the day. Back yard is ready for entertaining. Heated Garage with Newer Insulated Garage door(24). A must see! Ideal for entertaining or growing your family! (id:8999)
43 Norfolk Street
Waterford, Ontario
Welcome to Norfolk St., Waterford. Whether starting out or downsizing, this 1266 Sq. Ft. semi-detached home is the perfect option! The perfect answer to having your own yard and your own home, at an affordable price. This is one of 3 remaining available units that will be available on Norfolk St. These bungalow homes make living on one floor easy. From the covered front porch right to the back deck you will have all the comforts that a new home offers. Worried about noise from the attached neighbor?....Don't be! This custom home builder separates the units with a poured concrete wall for your added comfort and security. The open concept home has a large great room with patio doors, adjacent to a dinette which flows right to the kitchen with custom cabinetry/quartz counters, Island with seating, pot lights and more. A large primary bedroom has a walk through closet and 3 piece ensuite with tiled shower. The second bedroom can be used as a bedroom or a den and guests have access to the 4 pc main bath. Main floor laundry/mudroom is adjacent to the garage entry for your convenience. The unfinished basement has large windows and a rough in bath for your future development. Tankless water heater (owned), central air, forced air gas furnace, utility sink, sump pump and fiberglass shingles are just some of the features of this quality home. Construction has started but there is still time for some buyer choices. Call now! (taxes not yet assessed) photos of a similar model for demonstration purposes only (id:8999)
51 Norfolk Street
Waterford, Ontario
Welcome to Norfolk St., Waterford. Whether starting out or downsizing, this 1266 Sq. Ft. semi-detached home is the perfect option! The perfect answer to having your own yard and your own home, at an affordable price. This is one of 3 remaining available units that will be available on Norfolk St. These bungalow homes make living on one floor easy. From the covered front porch right to the back deck you will have all the comforts that a new home offers. Worried about noise from the attached neighbor?....Don't be! This custom home builder separates the units with a poured concrete wall for your added comfort and security. The open concept home has a large great room with patio doors, adjacent to a dinette which flows right to the kitchen with custom cabinetry/quartz counters, Island with seating, pot lights and more. A large primary bedroom has a walk through closet and 3 piece ensuite with tiled shower. The second bedroom can be used as a bedroom or a den and guests have access to the 4 pc main bath. Main floor laundry/mudroom is adjacent to the garage entry for your convenience. The unfinished basement has large windows and a rough in bath for your future development. Tankless water heater (owned), central air, forced air gas furnace, utility sink, sump pump and fiberglass shingles are just some of the features of this quality home. Construction is well underway. Call now! (taxes not yet assessed)pictures of a similar model for illustration purposes only (id:8999)
55 Norfolk Street
Waterford, Ontario
Welcome to Norfolk St., Waterford. Whether starting out or downsizing, this 1266 Sq. Ft. semi-detached home is the perfect option! The perfect answer to having your own yard and your own home, at an affordable price. This is one of 3 remaining available units that will be available on Norfolk St. These bungalow homes make living on one floor easy. From the covered front porch right to the back deck you will have all the comforts that a new home offers. Worried about noise from the attached neighbor?....Don't be! This custom home builder separates the units with a poured concrete wall for your added comfort and security. The open concept home has a large great room with patio doors, adjacent to a dinette which flows right to the kitchen with custom cabinetry/quartz counters, Island with seating, pot lights and more. A large primary bedroom has a walk through closet and 3 piece ensuite with tiled shower. The second bedroom can be used as a bedroom or a den and guests have access to the 4 pc main bath. Main floor laundry/mudroom is adjacent to the garage entry for your convenience. The unfinished basement has large windows and a rough in bath for your future development. Tankless water heater (owned), central air, forced air gas furnace, utility sink, sump pump and fiberglass shingles are just some of the features of this quality home. Construction has started but there is still time for some buyer choices. Call now! (taxes not yet assessed) photos of a similar model for demonstration purposes only (id:8999)
53 Belwood Crescent
Kitchener, Ontario
IMPECCABLY MAINTAINED DETACHED HOME ON A BEAUTIFUL LARGE LOT! This charming 3-bedroom home has been lovingly cared for by a single owner and offers comfort, space, and endless potential. The bright, spacious kitchen features oak cabinets and a dedicated dining area, while upstairs you’ll find a newer full bathroom. The basement includes another full bathroom, a separate walk-up entrance, and a dedicated storage area — creating excellent in-law suite potential with exceptional space for organization. Set on a quiet, family-friendly crescent lined with mature trees, this property boasts a large lot with a spacious backyard, two sheds, and tons of green space. The extra-deep driveway fits up to 6 vehicles, adding to the home’s convenience. Close to shopping, schools, parks, trails, and transit, with quick access to Highway 401 for commuters, this cozy and well-built home is truly move-in ready. Perfect for First-Time Home Buyers looking for comfort, convenience, and move-in readiness! (id:8999)
223 Weir Street N
Hamilton, Ontario
Turnkey, freshly updated, carpet free, fully detached home, located in highly desired, family friendly Homeside neighborhood. The bright main floor offers a generous dining room with large windows, spacious living room with convenient breakfast bar and a large and bright updated kitchen with undercabinet lighting, new counters with plenty of counter and storage space, dedicated laundry area, and a convenient 2-pc bath. Next head upstairs to the second level where you will find 2 spacious bedrooms plus den/office that can also be used as a kids or baby's 3rd bedroom and an updated 4-pc bath. Then checkout the unfinished basement with plenty of windows, providing tons light and storage space, complete with another roughed-in laundry area with the potential to create even more finished living space exactly the way you envision it. Finally step out the main floor kitchen rear entrance directly onto a large deck, with natural gas BBQ hookup, and spacious fully fenced backyard - a gardeners delight, with the potential to create two dedicated laneway parking spaces at the rear of the property, as many neighbours have already done. Perfect for summer BBQ's and entertaining friends and family. Freshly updated with brand new luxury vinyl plank flooring, mainly all new LED light fixtures and neutral paint colours throughout. Quick access to both the QEW and Red Hill Valley Parkway, just steps away from public transit, parks, playgrounds, trails, recreational hotspots, with plenty of shopping and dining options nearby, and so much more! (id:8999)
8 Morris Avenue
Hamilton, Ontario
ATTENTION INVESTORS!! Large, brick home on quiet end of street in the heart of Hamilton, with easy access to stores, schools, and transit -- the upcoming LRT will be right around the corner! Main floor has a living room, 2 bedrooms, kitchen & 4 piece bath. Second floor has living room, 2 bedrooms, kitchen & 4 piece bath. Third floor has living room, 1 bedroom, 1 den, kitchen & 4 piece bath. Basement has bachelor unit with kitchen & 4 piece bath. Each unit has it's own private access, separate hydro meters, there is a staircase at back of the house, and a driveway. House needs work but roof and furnace updated (2021). Potential great income maker! (id:8999)
32 Davenhill Road
Brampton, Ontario
Rare Ravine Lot in Brampton East! Discover the perfect blend of comfort and elegance in this beautifully upgraded executive end-unit townhome, just like a semi, featuring a finished walk-out basement, a massive deck, and breathtaking ravine views. Ideally located in the sought-after Brampton East community near the Vaughan border, this freshly painted, move-in-ready 3-bedroom, 4-bathroom home offers 2,249 square feet of thoughtfully designed living space. Step into a welcoming tiled foyer with a custom mosaic inlay, then ascend to the open-concept main floor where hardwood floors, pot lights, and oversized windows create a bright and inviting space. The combined living and dining area flows seamlessly into a modern kitchen equipped with stainless steel appliances, including a double oven gas range, ample counter space, and a stunning waterfall island that's ideal for everyday living and entertaining. From here, walk out to an expansive deck overlooking a tranquil ravine, offering peaceful views and stunning west-facing sunsets. Upstairs, you'll find a spacious primary bedroom retreat with a walk-in closet and ensuite, two additional generously sized bedrooms, and a convenient upper-level laundry room. Zebra blinds throughout add a sleek finishing touch. The fully finished walk-out basement features a full bathroom and kitchenette, providing a flexible space perfect for a home office, rec room, guest suite, or potential fourth bedroom. Located just minutes from top schools, places of worship, scenic parks, vibrant shopping plazas, grocery stores, public transit, and major highways (427, 407, and 50), this home offers a rare combination of serenity and convenience. Imagine enjoying a meticulously maintained home on a peaceful ravine lot that provides space, privacy, and everyday comfort. Your dream home awaits! (id:8999)
627 Krug Street
Kitchener, Ontario
Welcome to this charming 1950s bungalow, lovingly maintained by its original owners and brimming with potential. Set on a 60' x 110' lot, featuring 2 bedrooms and a 4-piece bath on the main level plus a third bedroom and 3-piece bath in the basement, this home offers flexible living space and many options for future development (duplex, semi-detached). The kitchen includes abundant cabinetry and a breakfast bar, opening to a dining area with a walkout to a deck and large backyard with a lovely multi-level garden—perfect for entertaining or relaxing. Set in a friendly neighbourhood close to parks, schools, transit, shopping, and all amenities, this home is ready for your personal updates and the next chapter of memories! (id:8999)
562 Wellington Crescent
Oakville, Ontario
Searching for a 70-foot-wide, treed lot in southwest Oakville to build your dream home? Look no further. Nestled on a picturesque, tree-lined street in a friendly neighbourhood surrounded by custom-built homes, this property offers the perfect setting for you to build your custom home. Existing Bungalow with a 2nd storey addition over the garage. Chlorine pool with safety cover, Liner, Heater, Pump (2023). Being sold as is. Just west of Fourth Line. Thomas A. Blakelock High School district. Close to Bronte Go Train, Coronation Waterfront Park. (id:8999)
70 Escarpment Drive
Stoney Creek, Ontario
4+1 bedrooms located close to 50 Road. Easy highway access. Shopping & schools close by. Open concept with separate dining room, large kitchen island with granite and stainless appliances. New quartz counters in upstairs bathrooms. Sliding doors to a lovely updated backyard. New patio, nicely finished above ground heated salt water pool & shed. Great for entertaining. 4 bedrooms upstairs, primary has an ensuite, glass shower and walk in closet. Lower level is finished with a large laundry room, laminate flooring, electric fireplace and 5th bedroom or den. Great for a growing family. (id:8999)

