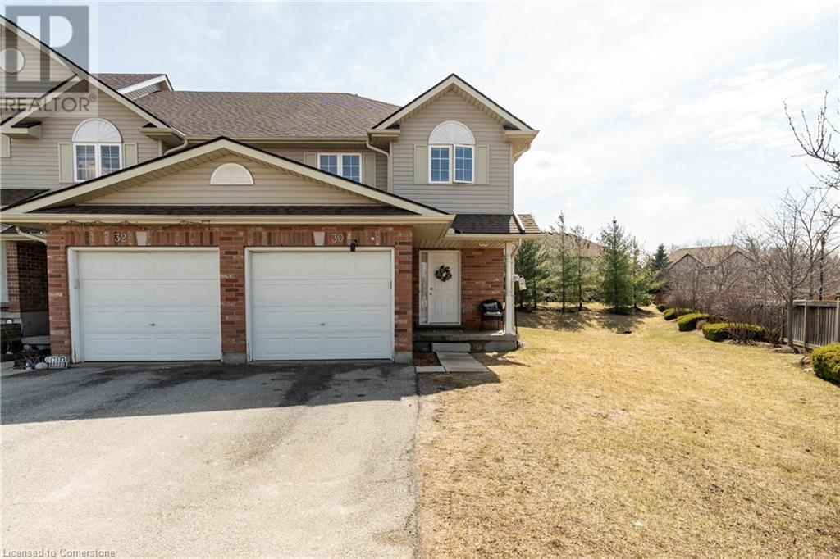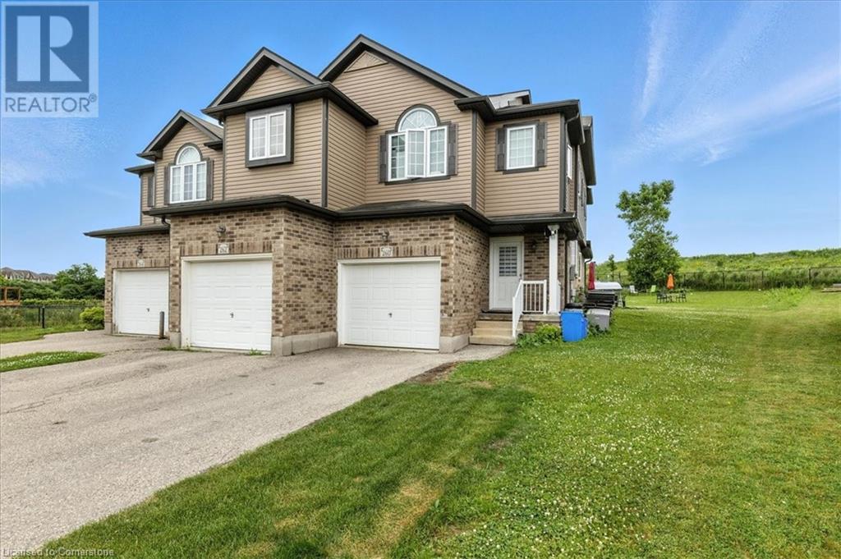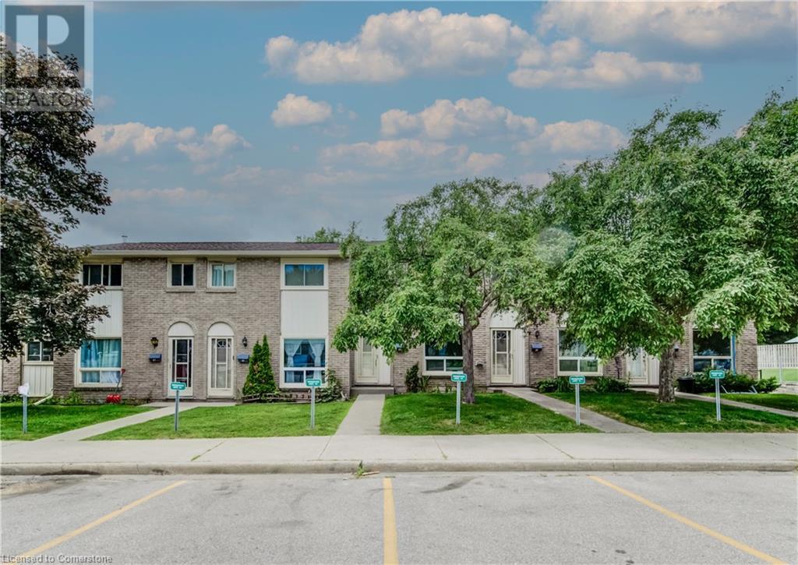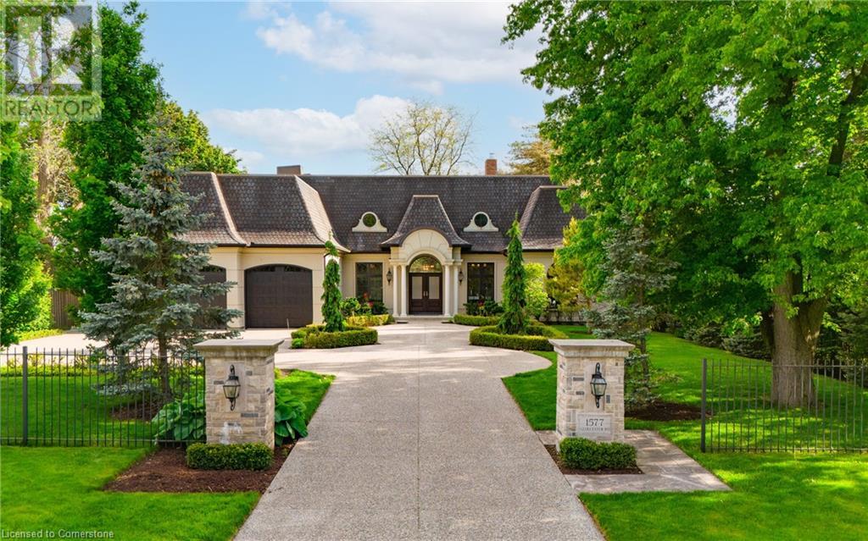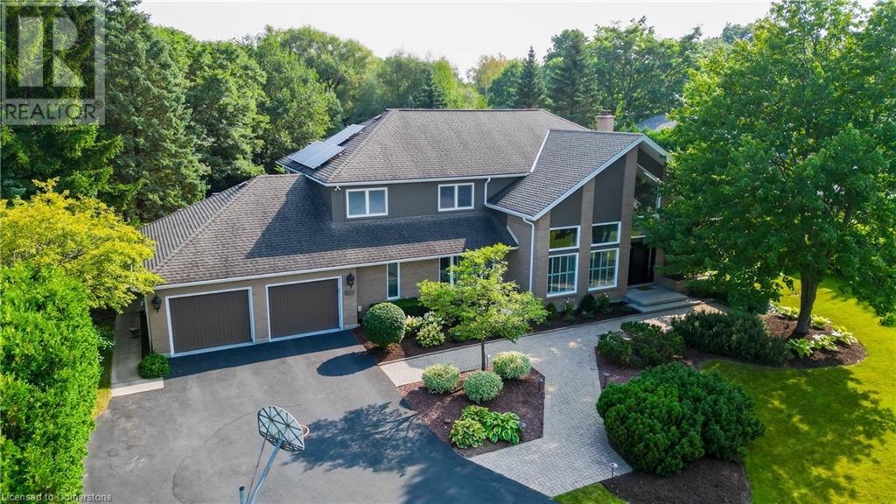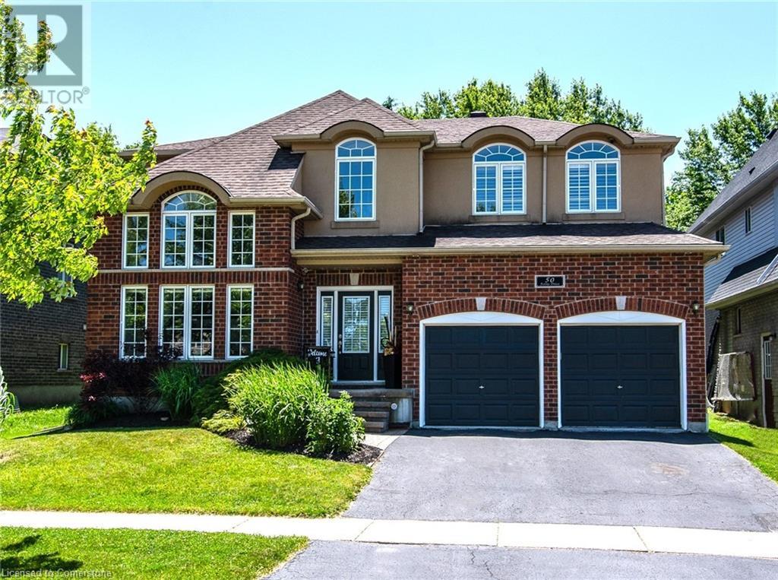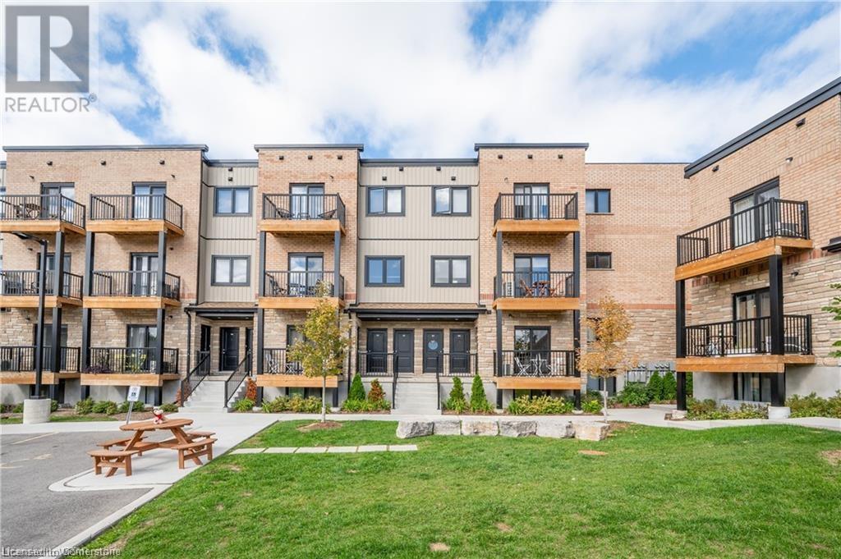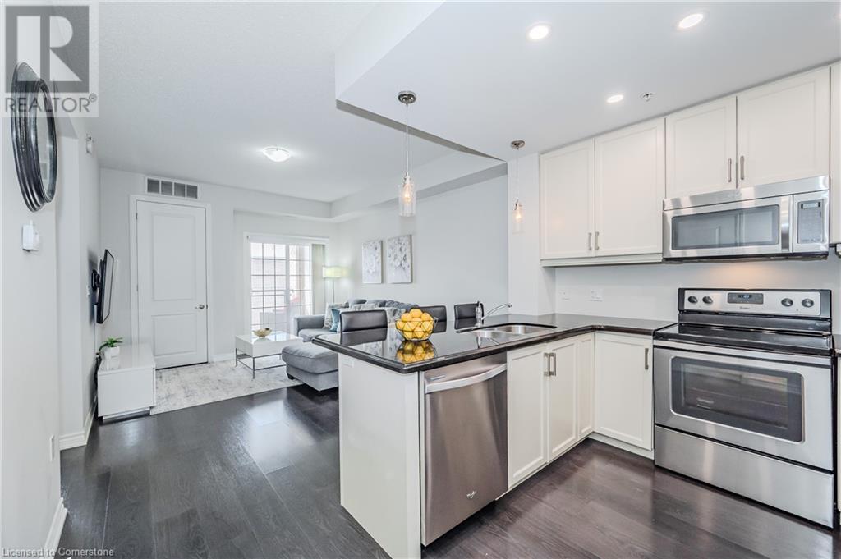289 A Northlake Drive
Waterloo, Ontario
Welcome to 289A Northlake Drive!! For Sale this lovely 2 storey semi with 3 bedrooms and 2 full baths, finished basement and fully fenced large yard is what you have been looking for. Featuring a brand new air conditioner and front porch(2025), a newer roof (2024), dividing fence section (2024) and back porch (2023). This home has been well cared for & maintained with upstairs windows (2015) Insulation (2021) BBQ gas line (2015), Sump pump (2015) . Not much left to do other than to move in and enjoy!! Located in Lakeshore North this home is directly across the street from a park and located only steps away from many amenities and the LRT. You will want to contact your agent before its gone. (id:8999)
3 Bedroom
2 Bathroom
1,619 ft2
171 Applewood Street
Plattsville, Ontario
Brought back by popular demand! Welcome to this charming 2-bedroom open-concept bungalow, nestled in the peaceful and friendly community of Plattsville, Ontario. The Daytona design with 1,564 square feet of thoughtfully designed living space, this home offers a perfect blend of comfort and modern style. The spacious open-concept layout boasts a bright and airy feel, with natural light flowing seamlessly through the large windows. The living area provides a cozy space for family gatherings, while the adjoining dinette and kitchen make entertaining effortless. The kitchen is a chef's dream with ample counter space, and plenty of cabinetry for storage. The two generous bedrooms offer a serene retreat, including a primary suite with a large walk in closet. The home also features a well-appointed bathroom with stylish finishes. Situated in the heart of Plattsville, this bungalow offers the ideal location for those seeking a peaceful lifestyle while still being close to local amenities. With its quiet surroundings, yet only a short drive to nearby towns and cities, this home provides a perfect balance of convenience and tranquility. Additional highlights include a large 50 foot lot, providing plenty of space for outdoor enjoyment and potential for future landscaping. This property truly offers a move-in ready experience with potential for personalized touches. Don't miss out on this opportunity to call this inviting bungalow in Plattsville your new home. (id:8999)
2 Bedroom
2 Bathroom
1,564 ft2
55 William Dunlop Street
Kitchener, Ontario
Stunning Modern Home in Desirable Kitchener Neighbourhood Welcome to 55 William Dunlop Street, a beautifully designed and meticulously maintained 2-storey home located in one of Kitchener’s most sought-after neighbourhoods. Boasting approx. 2,177 sq ft of above-grade living space, this impressive property combines contemporary style with practical functionality, offering a perfect blend of comfort and sophistication. Step inside and be welcomed by a bright, open-concept main floor featuring 9-ft ceilings, modern flooring, and large windows that flood the space with natural light. The gourmet kitchen is a chef’s delight, offering stone countertops, sleek cabinetry, and a spacious island perfect for entertaining. The second floor features a luxurious primary suite complete with a spa-like ensuite bathroom and a walk-in closet. Three additional well-sized bedrooms and a convenient upper-level laundry room complete the space. The unfinished basement offers excellent potential for additional living space or a home gym—ready to be customized to your needs. Located in a family-friendly community with excellent access to schools, parks, shopping, and transit, this home provides the lifestyle you’ve been looking for. (id:8999)
4 Bedroom
3 Bathroom
2,177 ft2
3524 Isla Way
Port Severn, Ontario
An architectural masterpiece on Gloucester Pool, this stunning waterfront retreat is a seamless blend of modern luxury & natural beauty. Designed by award-winning David Small Designs & crafted by Profile Custom Homes, this year-round sanctuary offers ultimate privacy, impeccable craftsmanship & breathtaking views. Step into the dramatic 2-story foyer, where soaring ceilings & open-concept design set the stage for effortless entertaining. The expansive living space flows seamlessly to a spacious deck featuring an outdoor kitchen & BBQ, perfect for hosting under the stars. A true showstopper, the Muskoka Room boasts a grand stone wood-burning fireplace & beverage station, creating the ultimate space for relaxation. The main level is anchored by a serene primary suite with spa-like 5-pc ensuite & generous walk-in closet. A stylish home office/library, dreamy laundry room & mudroom with built-in pet wash station & thoughtfully designed spaces add to the home’s exceptional functionality. Upstairs, four additional bedrooms & two baths—offer comfort & privacy, while a versatile loft provides extra space for work or play. The lower level is designed for entertainment & rejuvenation, featuring a spacious rec & games area with bar, two additional bedrooms, a full bath, private gym & ample storage. Walk out to a flagstone patio with serene water views, making every moment feel like a getaway. This property is equipped with state-of-the-art mechanicals, net-zero certification with solar & stunning granite pathways leading to a custom-designed sports court. A detached workshop with additional vehicle storage completes this extraordinary offering. Located on the Trent Severn Waterway—just one lock from Georgian Bay—this rare find provides convenient access to golf courses, skiing, shopping, and restaurants. With easy access to Highway 400 and just 1.5 hours from the GTA, this waterfront dream home is an unparalleled opportunity to own a piece of paradise. (id:8999)
7 Bedroom
5 Bathroom
6,785 ft2
30 Fallowfield Drive
Kitchener, Ontario
Welcome to 30 Fallowfield! Fall in love with this 3 bedroom 2 washroom townhouse with very low condo fee. You'll be impressed with the open concept design main floor has Hardwood floor. Kitchen has lots of cupboard and countertop space. Living room has large bright windows. Oversized master bedroom with generously sized closets throughout! Finished Basement. Fantastic location near LRT, Conestoga Parkway and access to 401sAre you looking for a spacious open-concept home, but don’t want the hassle of the maintenance such as cutting the grass and cleaning the snow? You’ve come to the right spot Don’t wait for this opportunity to pass you by, this home will not last long on the market! (id:8999)
3 Bedroom
3 Bathroom
1,708 ft2
3 Shadywood Court
Wellesley, Ontario
Tucked away on one of Wellesley’s most desirable courts, 3 Shadywood Court is a classic home filled with timeless charm. From the inviting wraparound porch to the beautifully maintained perennial gardens, this property offers outstanding curb appeal and a warm, welcoming presence. Step inside to discover a versatile main level featuring a multipurpose room ideal for formal dining, a living area, or a playroom for the kids. The family room is a serene space with picturesque views of the backyard and a cozy gas fireplace, perfect for gatherings. The expansive eat-in kitchen is a chef's delight, complete with ample prep space, a large island, and modern appliances, including a gas range. Upstairs, four generously sized bedrooms await, each equipped with spacious closets featuring organizers. The primary ensuite bathroom provides comfort and convenience, complemented by an additional shared bathroom for family or guests. Downstairs, the fully finished basement offers added functionality with a small kitchenette, a spacious rec room featuring another inviting fireplace, a bathroom, and an extra den or office space—an ideal setup for work or hosting guests. Outdoors, this home truly excels with a two-tier composite deck creating an inviting backyard oasis. Enjoy ample seating across two levels, perfect for entertaining friends and family. The fenced-in pool area ensures safety, surrounded by mature trees that provide both shade and privacy. There’s still plenty of green space, providing the perfect spot for kids and pets to run and play. Discover the perfect family haven at 3 Shadywood Court—where comfort, space, and outdoor living come together seamlessly. A home designed for making memories, just waiting for your family to make it their own. (id:8999)
4 Bedroom
4 Bathroom
3,450 ft2
260 Countrystone Crescent
Kitchener, Ontario
Tons of potential! Entry level end unit town home located on one of the largest pie shaped lots on the street, excellent candidate for additional dwelling unit project spanning 152’ depth and over 60’ width along the back. Priced to sell, take this opportunity to customize the finishes to your liking in this traditional unit offering 3 bedrooms and 2.5 bathrooms. Sunken foyer leads to the open concept eat in kitchen, dinette and family room. Fantastic location with walking distance to the Boardwalk shopping centre, less than a 7 minute drive to University of Waterloo, and quick access to highway 7 and 8. Excellent opportunity! (id:8999)
3 Bedroom
3 Bathroom
1,369 ft2
359 Westwood Drive
Kitchener, Ontario
Welcome to 359 Westwood Drive, a beautifully updated 4-bedroom, 2-bathroom home that blends modern style with timeless charm. Located in a quiet, family-friendly neighborhood in Kitchener, this property offers spacious living areas, stylish updates, and an expansive backyard—making it the perfect place to call home. Highlights include an updated kitchen, flooring and light fixtures. A fully finished basement with a wood burning fireplace. A large treed backyard with a firepit to spend summers with friends and family. This home offers the perfect blend of comfort, convenience, and a prime location. Don’t miss out – schedule your visit today and see why this is the family home you’ve been searching for! (id:8999)
4 Bedroom
2 Bathroom
2,271 ft2
250 Bridgeport Road E
Kitchener, Ontario
Charming 3-Bedroom, 1.5-Bathroom Home in Waterloo, ON! Situated just minutes from Uptown Waterloo and close to schools, parks, shopping, and Highway 7 access, this beautifully maintained home sits on a spacious, mature lot with a stunning backyard—perfect for summer enjoyment. The updated kitchen features stainless steel appliances and opens to a bright, stylish dining area, which flows seamlessly into the spacious living room with a walkout to the backyard. Two bedrooms are conveniently located on the main level, while the generous primary bedroom occupies the upper level, offering a cozy gas fireplace, his-and-her closets, and a private 2-piece ensuite. A perfect blend of comfort, character, and convenience! Book your private showing today and see all that 250 Bridgeport has to offer. (id:8999)
3 Bedroom
2 Bathroom
1,831 ft2
748 Cedar Bend Drive
Waterloo, Ontario
A Woodland Sanctuary with Luxe Upgrades. Welcome to a rare gem tucked into the scenic Laurel Creek woodland. Nestled on a private lot backing onto GRCA’s Laurel Creek Woodland, with miles of walking trails at your doorstep. Fully renovated kitchen in 2021 by Woodland Horizons, this open-concept main floor showcases a designer chef’s kitchen: appliance garage, sleek counters, premium stainless appliances, including a wine fridge, and flows seamlessly to the living and dining areas. Cozy yet striking living area features a new gas fireplace with a cast-stone mantel and custom built-ins, perfect for gathering after dinner. The 2021 renovation also included wide plank engineered hardwood flooring throughout the main level, adding a seamless, modern flow and rich warmth to every room. Bright, open foyer leads to main floor laundry with quartz worksurface and generous storage. Elegant oak staircase enhances the home’s airy flow. Spacious upper-level primary suite with spa-like ensuite showcasing a luxurious soaker tub. Upper-level great room adds a cozy family space. Two additional second-floor bedrooms plus two more in the fully finished lower level—with a third bathroom—make a total of 5 bedrooms and 4 baths. Magnificent private backyard with screened cedar gazebo (fully wired), potting shed (also wired), and lush landscaping, perfect for al fresco dining, gardening, or tranquil escapism. Professionally paved double-wide aggregate driveway for extra curb appeal. Furnace and A/C updated in 2022; Insulated garage doors with openers, hot water on demand (tankless), sump pump and insulation all updated in 2023. Situated in one of Waterloo’s most sought-after school districts and surrounded by excellent transit options, shopping, parks, and more! (id:8999)
5 Bedroom
4 Bathroom
3,986 ft2
165 Green Valley Drive Unit# 89
Kitchener, Ontario
3-bedroom, 1-bathroom, updated 2-storey townhome in the heart of Kitchener, ON! Conveniently located with easy access to Hwy 401 and close to schools, parks, shopping, and more. The main level boasts a spacious living room and a eat-in kitchen with a large window that fills the space with natural light, plus direct access to the backyard. Upstairs, you'll find all three bedrooms, a 4-piece bathroom, and additional hallway storage. The basement offers a family room, laundry area, and plenty of extra storage. A perfect home for first-time buyers or investors! (id:8999)
3 Bedroom
1 Bathroom
973 ft2
257 Hemlock Street Unit# 211
Waterloo, Ontario
Just steps from the University of Waterloo, Wilfrid Laurier University, shopping, dining, and major highways, this prime location offers exceptional accessibility. Designed for modern living, the open-concept layout features a sleek kitchen with stainless steel appliances, granite countertops, and ample cabinet space. Floor-to-ceiling windows invite abundant natural light, enhancing the bright and airy ambiance. Step onto the large private balcony, perfect for relaxing or entertaining while enjoying city views. Fully furnished for move-in readiness, this condo also includes in-suite laundry for ultimate convenience. Residents enjoy premium amenities such as a fitness center, study area, lounge, and a rooftop terrace. Whether you're searching for a stylish home or a lucrative investment, this unit is a standout choice. (id:8999)
1 Bedroom
1 Bathroom
450 ft2
1577 Gloucester Road
London, Ontario
Welcome to this extraordinary bungaloft, nestled on a private, wooded lot and offering the perfect balance of luxury, function, and architectural detail. The main level impresses with 12-foot ceilings, walnut flooring and high-end finishes throughout. Tray ceilings in the formal dining room, coffered ceilings in key living spaces, and solid core doors enhance the sense of quality and scale. Expansive transom windows and high baseboards add architectural charm and natural light throughout. The main floor principal bedroom offers a serene retreat with tray ceilings, garden doors leading to the rear yard, and a stunning ensuite featuring marble tile with inlay, a freestanding tub, a glass-enclosed shower, dual vanities, and a spacious walk-in closet with custom built-ins and dual access. The family room is warmed by a wood-burning fireplace, while the separate living room offers a cozy natural gas fireplace. Two separate mudrooms-one off the front foyer and one off the garage-add everyday practicality to the homes thoughtful layout. The kitchen features premium Wolf appliances, a farmhouse sink, pot filler, and a large island with seating. The adjacent servery includes a fridge, wall oven, microwave, and a secondary sink-ideal for hosting. Upstairs, the loft provides a versatile living area, two generously sized bedrooms, and a beautifully finished main bath with a double vanity, freestanding tub, glass shower, and elegant tile inlay flooring. The lower level adds versatility with two additional bedrooms and rough-in. A walk-up to the triple car garage enhances convenience and supports multi-generational living. Outside, enjoy a private, two-tiered backyard oasis with a covered rear porch, perfect for relaxing or entertaining. The expansive driveway offers parking for up to eight vehicles, in addition to the spacious triple car garage with built-in storage, completing this exceptional property. (id:8999)
5 Bedroom
3 Bathroom
6,837 ft2
587 Manorwood Court
Waterloo, Ontario
Colonial Acres! Fabulous estate lot with dimensions of 115' x 235'. Heavily treed .620 acre lot backing on Anndale Park with no neighbours behind. The photos really showcase the yard details plus emphasis the depth & seasonal maturity of the majestic trees on this property. Ready for a family looking for a spacious home on an above average lot on a low traffic court. Quality built with about 5,300 square feet finished on three levels so everyone can enjoy their own space. The established yard is fabulous for entertaining with an inground heated pool, and oversized gazebo all ready for casual gatherings. Inside, the front northeastern to rear southern exposures fill the house daily with natural light through multiple windows. When you first enter, you will be drawn to the lush deep yard through the wall-to-wall windows across the back of the house. The upper level offers 4 bedrooms, two with ensuite bathrooms plus a guest bathroom. Relax in the updated spa like primary 5 pc ensuite with heated floor, tiled walk-in shower & freestanding soaker tub. Convenient is a 3 pc bathroom off the main floor laundry & mudroom for pool enthusiasts to change and for your dog when it needs a handy bath. The hub of the home is the modern kitchen that the chef in the family will love making meals in with a bonus walk-in pantry. Don't miss the main floor office if you need to work from home with garden door walkout. Basement features include a Recreation room with screen & projector, 5th guest bedroom, dedicated gym space, additional storage plus a direct access stairwell to the oversized double garage. Looking for a green feature? The solar panels on the roof offer a yearly income as a bonus. Highly rated schools plus internationally known Universities & College are minutes away. Experience the close amenities of Conestoga Mall with the ION light rail stop. Expressway access, Grey Silo Golf Course, RIM Park Recreational Centre, East Branch Library plus more are ready to explore. (id:8999)
5 Bedroom
5 Bathroom
5,294 ft2
50 Ferris Drive
Wellesley, Ontario
Welcome to this impressive, family-sized home located on a quiet, family-friendly street in the charming community of Wellesley. From the moment you arrive, you'll be greeted by soaring ceilings and a dramatic two-story foyer, complete with a grand staircase and elegant railing that set the tone for the rest of the home. Inside, the spacious and thoughtfully designed layout offers both comfort and versatility. The formal living and dining rooms are perfect for hosting, while the heart of the home—the oversized kitchen—features abundant cabinetry, plenty of workspace, and an open flow into the expansive family room, making it ideal for everyday living and entertaining alike. Tucked away on the main level is a private home office or den, perfect for working from home or as a quiet retreat. A spacious mudroom keeps things tidy and out of sight—perfect for a busy family lifestyle. Upstairs, you’ll find four generously sized bedrooms, each with access to their own bathroom, providing privacy and convenience for everyone. The primary suite is a true retreat, featuring a walk-in closet, luxurious ensuite, and a private balcony that overlooks the beautifully landscaped backyard—your own peaceful escape at the end of the day. The basement holds incredible potential, with a large unfinished space ready for your vision—whether it be a gym, additional bedrooms, or recreation space. A cozy, finished theatre room is already in place, offering a perfect spot for movie nights with family and friends. Outside, the private backyard is designed for making memories. Enjoy the generous patio, relax under the oversized pergola, or soak in the included hot tub. Surrounded by mature landscaping, this outdoor space is ideal for both entertaining and unwinding. This is more than just a home—it’s where your family’s next chapter begins. Spacious, stylish, and thoughtfully appointed, it’s a rare offering in the sought-after town of Wellesley. (id:8999)
4 Bedroom
4 Bathroom
3,292 ft2
16 Seifert Court
Puslinch, Ontario
Nestled in an exclusive gated enclave of only twenty homes on the serene shores of Puslinch Lake, this luxurious executive estate offers an unmatched blend of elegance and lifestyle amenities. Designed for both relaxation and entertaining, the property features spacious, high-end interiors, along with access to a community tennis/pickleball court, and boat ramp. The over 6100 square foot home features spacious and natural light filled principal rooms, including a Chef's kitchen, family room with fire place and vaulted ceiling, home office and main floor principal suite with walk-out to a patio with hot tub. Three additional spacious bedrooms and a full bath can be found on the upper level. The fully finished basement, with 9-foot ceilings and walk-out to the poolside patio, boasts a games room with full bar, a custom home theatre, and exercise room. The private backyard offers a multi-level deck and patio, with hot tub and in-ground pool. Located within minutes to HW401 access facilitates the commute in and out of the region and offers quick access to local airports. Enjoy the tranquility of this secluded retreat while being only minutes from city conveniences, making it a perfect haven for those seeking both prestige and privacy. (id:8999)
5 Bedroom
4 Bathroom
6,170 ft2
63 Saxony Circle
Cambridge, Ontario
This West Galt backsplit has a bright, lofted feel the moment you walk in. The main living room features soaring ceilings, a large window and built-in cabinetry with a gas fireplace—perfect for relaxing or entertaining. Up a few steps is the separate dining room, which overlooks the living space and sits across from a handy kitchen with granite counters, pot lights, an island and a walkout to the side deck and backyard. Down the hall are three good-sized bedrooms— one currently used as an office, and another used as a den with a walkout to an elevated balcony, and a primary bedroom—plus a 4-piece bathroom. The beautifully landscaped backyard is a dream, offering multiple spaces to enjoy, including a custom gazebo and patio area. The lower level includes a spacious family room with another walkout to the yard, a 3-piece bathroom, a separate laundry room and an additional studio bedroom or office with an egress window. Located on a quiet crescent just steps to Grand River trails, downtown shops, restaurants, event spaces, and schools—leave the car at home! This is a lovely street where homes rarely come up for sale. Book your exclusive viewing today! (id:8999)
4 Bedroom
2 Bathroom
1,786 ft2
719 Benninger Drive
Kitchener, Ontario
Situated in the highly desirable Trussler West community, this well appointed 4 bedroom, 3 bath home is the one you have been waiting for! The wow factor starts with the modern elevation out front and continues at the Foyer with the first glimpses of the open concept main floor. The kitchen is finished in soft, warm colours, stylish backsplash and gorgeous stone countertops with a large island that everyone is sure to gather around. Off of the kitchen is the dining room as well as the living room that features large windows that flood the main floor in natural light and a cozy fireplace .The main floor also features 9ft ceilings, light blonde luxury laminate and unique lighting that pulls everything together. Up a few stairs is the generously sized first bedroom with the added bonus of a balcony-this would also make a great home office! Up just a few more stairs you will find the bedroom level with two more bright bedrooms at the front, beautifully designed main bath and the laundry room- no more having to take laundry up and down the stairs! The primary bedroom is a tranquil retreat with a walk in closet and an exquisite ensuite with walk in glass shower, stone countertops and eye catching tile. The walk out basement awaits your touches! Trussler West is a wonderful community with beautiful walking trails, parks throughout, close to amenities, shopping and easy access to the expressway! (id:8999)
4 Bedroom
3 Bathroom
1,964 ft2
263168 Wilder Lake Road
Varney, Ontario
Welcome to this beautifully crafted, all-brick bungalow offering over 2,400 square feet of living space, nestled on a peaceful 4-acre property with mature trees, lush lawns, and scenic walking trails. Whether you’re sipping your morning coffee or entertaining friends, you’ll enjoy the tranquility and privacy from any of the three decks—offering more than 1,000 square feet of outdoor living space. The impressive heated garage offers over 1,200 sq ft of space—perfect for car enthusiasts, hobbyists, or anyone in need of serious storage. A concrete pad behind the garage provides even more flexibility for your future plans. Inside, the open-concept layout features a well-equipped kitchen with an induction cooktop, ample cabinetry, and peaceful views of the backyard and pond. The heart of the home is the inviting living room, where a soaring cathedral ceiling adds a sense of openness and character, complemented by the cozy warmth of a pellet stove. The primary suite is a true retreat—spacious and serene, with a walk-in closet and enough room for a reading nook or private sitting area. The luxurious ensuite bath features a deep soaker tub, an elegant tile walk-in shower, and marble tile flooring that adds a touch of timeless sophistication. The lower level is a blank canvas—offering loads of potential and ready for your personal touch. Whether you envision a home gym, games room, in-law suite, or extra bedrooms, this versatile space gives you the flexibility to create whatever suits your lifestyle. A wood stove adds warmth and charm to the space, making it just as inviting as the main floor. Enjoy hardwood floors throughout the main living areas and updated bathrooms designed with comfort and style in mind. Perfectly located less than 15 minutes to Mount Forest or Durham, and just minutes to Pebbles Family Buffet and Bakery, this property blends rural charm with convenience. ***Rooms Have Been Virtually Staged for Illustration (id:8999)
3 Bedroom
2 Bathroom
2,320 ft2
15 Wellington Street S Unit# 309
Kitchener, Ontario
Experience the height of urban living at 309-15 Wellington Street S in the heart of Kitchener's vibrant midtown. Station Park stands out as a premier condo development in the bustling Innovation District, perfectly situated along the LRT line, near the expanding Google campus, and Grand River Hospital, embodying luxury and convenience in Kitchener’s urban core. This 621 SF, 1 bed/1 bath, west-facing contemporary condo features a bright and spacious, open concept design, a modern kitchen with backsplash, leading to a spacious living and dining area and extending to an expansive private terrace that’s rarely offered in condo living, with panoramic city views and ample space for outdoor entertaining. Vinyl plank flooring throughout adds to the suite’s contemporary appeal. The generously sized primary bedroom maximizes the living space, complemented by in-suite laundry and 1 underground parking spot. Station Park’s exclusive amenities enrich the living experience, including a premier lounge, aquatics room, amenity kitchen, private dining room, fitness center, Peloton studio, party room, 2-lane bowling alley, a landscaped terrace with cabanas, and more! Located in Kitchener’s Innovation District, Station Park is synonymous with sophisticated urban living, offering easy access to downtown, Victoria Park, and the ION light rail. Adjacent to key landmarks like Google's HQ and Grand River Hospital, and just steps from lively shops and dining, Station Park is an ideal haven for professionals and urban dwellers seeking a connected and vibrant lifestyle. (id:8999)
1 Bedroom
1 Bathroom
621 ft2
918 Fung Place
Kitchener, Ontario
Welcome to 918 Fung Place, Kitchener, nestled in the highly sought-after Idlewood/Lackner Woods neighbourhood. Tucked away on a quiet court in a peaceful cul-de-sac, this exceptional detached home makes a striking first impression with its charming curb appeal, lush landscaping & generous parking for 4 vehicles: 2 in Garage, 2 in driveway. Step inside to a grand foyer with soaring 9ft ceilings & a carpet-free main level. The heart of the home is the breathtaking great room with 18-ft high ceilings, floor-to-ceiling stone fireplace, expansive windows, 8ft High Doors, custom crown moulding & beautifully finished trim work throughout. The modern kitchen features premium SS Appliances, ample cabinetry, chic backsplash & clear view of backyard paradise, while the adjacent dining area is perfect for family meals. A convenient main floor laundry room & a stylish powder room add further functionality. Upstairs, you’ll find 4 spacious bedrooms & 2 full bathrooms. The primary suite complete with a large walk-in closet & luxurious 5pc ensuite. The remaining bedrooms are generously sized with their own spacious closets & a shared bathroom. The unfinished basement features impressive 9-ft ceilings & offers endless possibilities: whether you envision a home theatre, gym, rec room, or personal retreat, the space is yours to design. Step outside to experience your own private resort-style oasis. The backyard is a true show-stopper, boasting an 18 x 36-foot;8ft deep saltwater in-ground heated pool, complete with a new water heater installed in 2023. Relax year-round in 10 x 10 hot tub, perfectly sized for 6 or more people or entertain on the large deck that’s ideal for summer BBQs & family gatherings. There’s also plenty of green space for kids or pets to play. Located just minutes from Chicopee Ski Hill, top-rated schools, scenic parks, shopping plazas, public transit & easy access to Highway 7/8. Don’t miss your chance to own this stunning family home, Book your showing Today! (id:8999)
4 Bedroom
3 Bathroom
3,200 ft2
164 Heiman Street Unit# 9c
Kitchener, Ontario
Welcome to 164 Heiman St Unit #9C, this bright, and modern unit offers the perfect blend of comfort, convenience, and style. Whether you are a student, young professional, or looking to downsize, this home offers everything you need to thrive. Step into an inviting open concept layout featuring a sleek white kitchen complete with a breakfast peninsula, stainless steel appliances and ample cabinetry, ideal for cooking, hosting or simply enjoying a quiet morning coffee. The spacious living area offers flexible space for relaxing or working from home, enjoy the natural light from the large windows. The generous bedroom is a peaceful retreat with room to unwind, recharge and stay organized. Located just minutes from local universities, hospitals and close to shopping, dining and entertainment, this is city living at its best! Whether you are looking to invest or live in, this condo offers unmatched value in a location that puts everything within reach. (id:8999)
1 Bedroom
1 Bathroom
626 ft2
169 Bismark Drive Unit# 29
Cambridge, Ontario
Welcome to this beautiful, light-filled townhouse in the highly sought-after Blair Road area of Cambridge—one of the city’s most desirable and picturesque neighbourhoods. Boasting excellent curb appeal and a contemporary design, this home offers a perfect blend of comfort, style, and convenience. Step inside to discover a bright and modern main floor featuring a spacious open-concept layout. The kitchen is a standout with its elegant architectural columns, ample cabinetry for all your storage needs, stainless steel appliances, and seamless flow into the generous living and dining areas—perfect for both daily living and entertaining. Upstairs, you'll find large, well-lit bedrooms designed with comfort in mind. There's also a smartly placed nook ideal for a home office, study space, or reading retreat. Outside, enjoy a good-sized private yard with privacy fencing on either side, making it a great spot for summer BBQs, relaxing evenings, or a safe space for kids and pets to play. Located near scenic trails, lush parks, and the beautiful Grand River, this home is perfect for nature lovers and outdoor enthusiasts. Living in Cambridge means enjoying the charm of a historic community combined with modern amenities. The Blair Road area offers a peaceful, family-friendly vibe while being just minutes to excellent schools, shopping, restaurants, and quick access to Highway 401 for commuters. Don’t miss your chance to own a stylish and move-in-ready home in one of Cambridge’s most cherished neighbourhoods! (id:8999)
3 Bedroom
3 Bathroom
1,414 ft2
1083 Gordon Street Unit# 409
Guelph, Ontario
Prepare to be amazed! This gorgeous, spacious, south end Guelph condo has been meticulously cared for. The prime location is close to the University of Guelph on a direct bus route. This 1 bedroom, 1 bathroom + den is move in ready and awaits a new owner. The open concept main living area offers a bright kitchen with new pot lights, stainless steel appliances (new fridge 2023), granite countertops and a breakfast bar. The large living room provides lots of natural light, access to the covered balcony with large sliding doors, and gleaming laminate floors throughout. A short distance away is the primary bedroom with a good sized closet and the 4 piece main bathroom. The den is a great spot for a home office, guest room or even a work out area. This unit also comes with a parking spot, in-suite laundry (new in 2023), and a storage locker. It is close to all amenities and minutes away from Stone Road Mall, Victoria Park Golf Club, and Downtown. Don't delay, book your showing today and check out this great spot! (id:8999)
2 Bedroom
1 Bathroom
685 ft2





