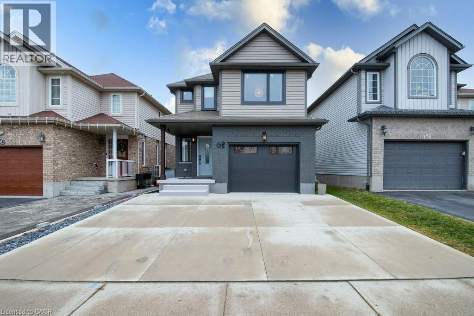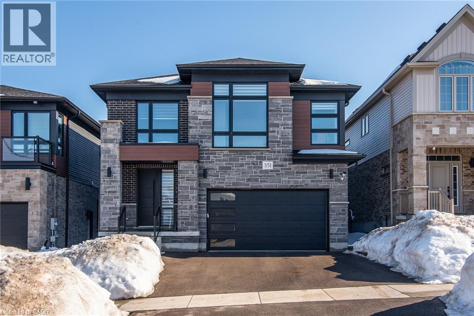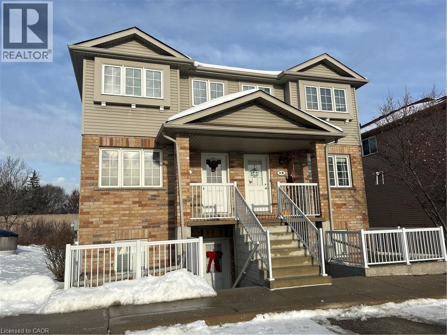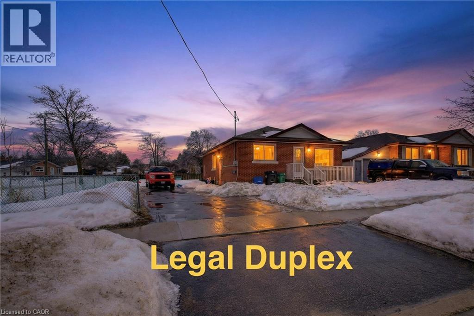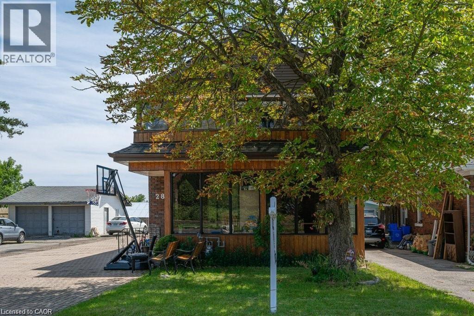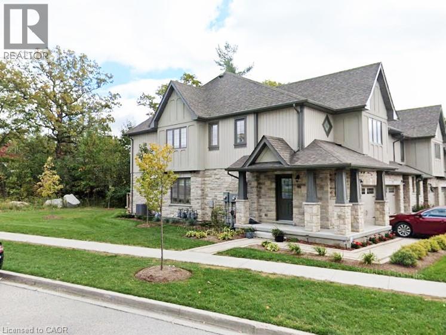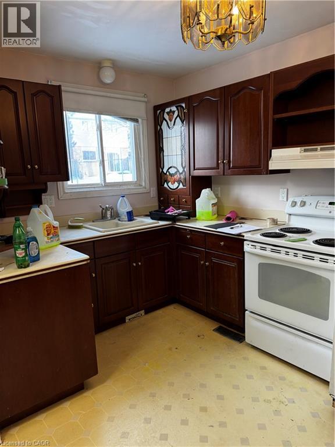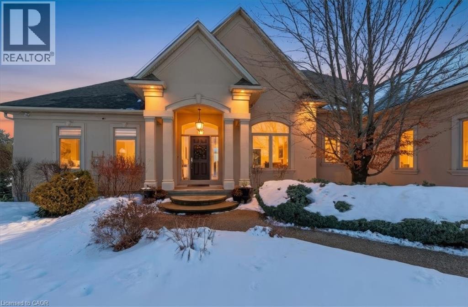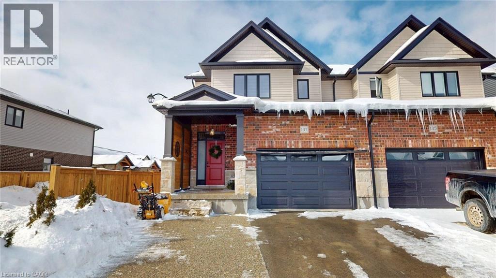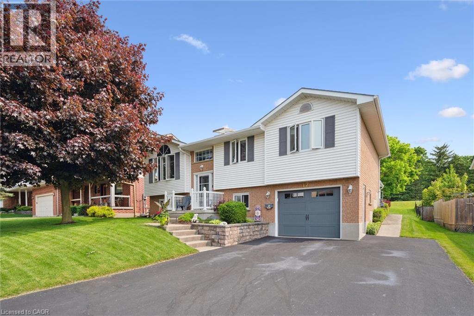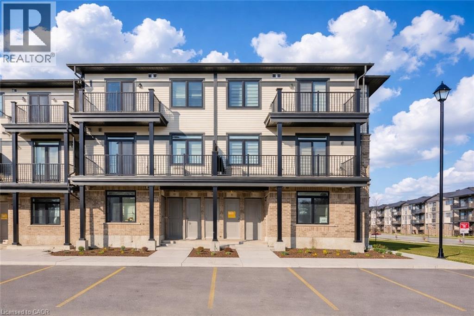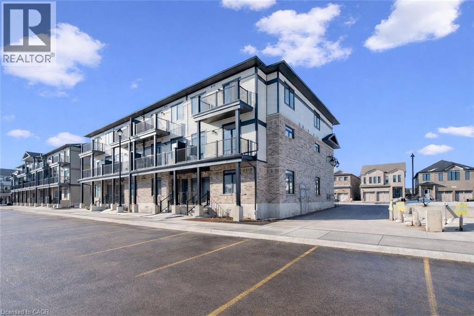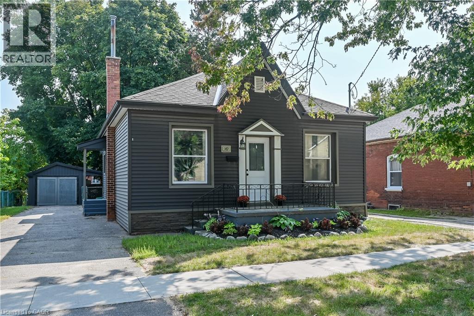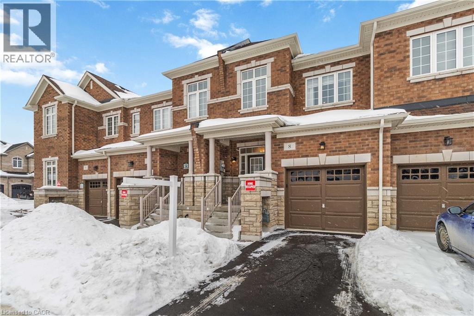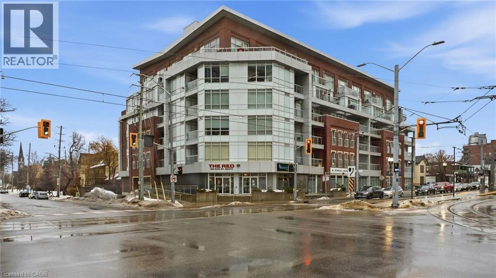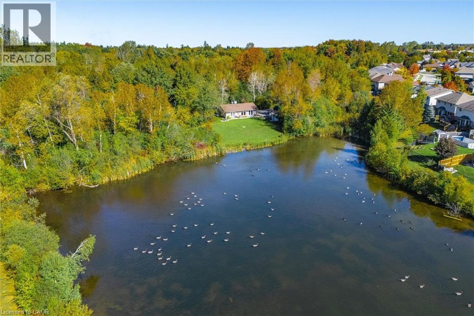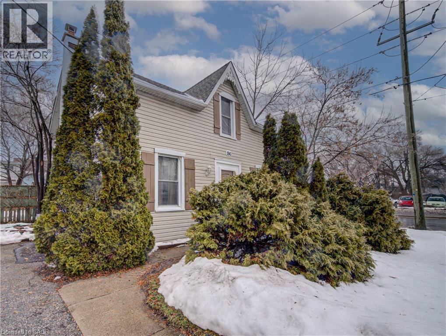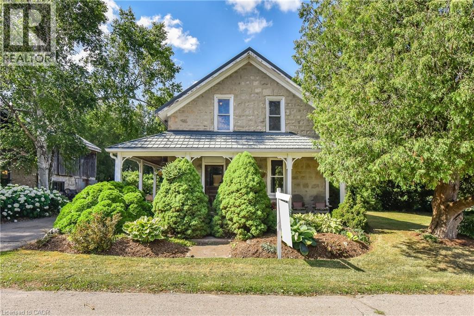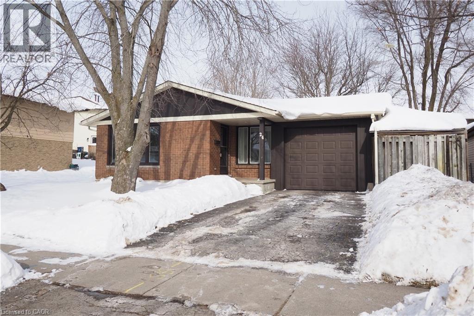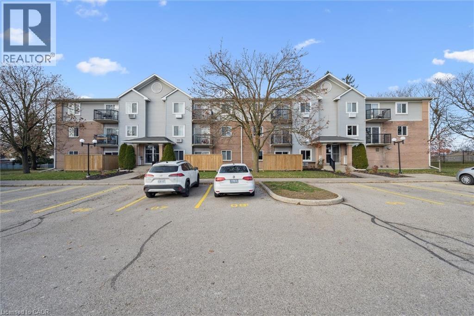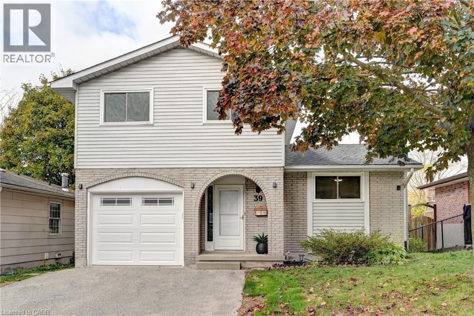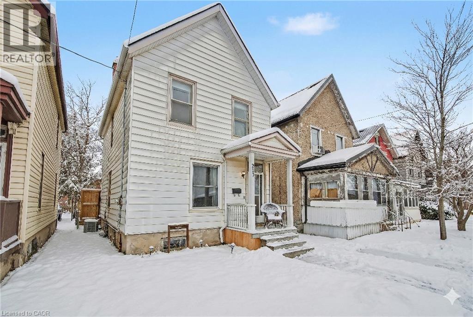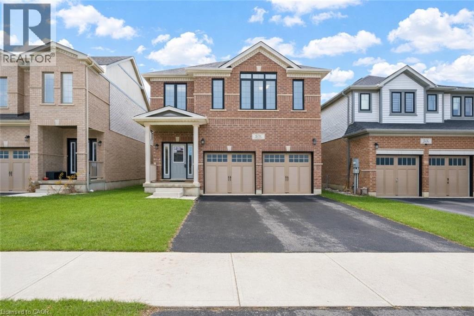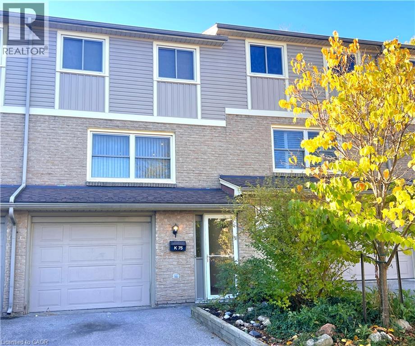62 Tottenham Street
Kitchener, Ontario
Welcome to this extraordinary, one-of-a-kind home where luxury and design meet perfection. From the moment you walk through the front door, you’ll be truly amazed. This home has been completely renovated from top to bottom, with every inch thoughtfully designed. The main floor immediately impresses with its unique open-concept layout, featuring a stunning kitchen that overlooks the spacious and light-filled living room. The extra-high ceilings and expansive windows flood the space with natural light, creating an inviting yet grand atmosphere. The glass railing adds a modern touch of elegance, while the beautifully designed 2-piece bath offers convenience for guests. In the kitchen, every detail has been carefully considered — the oversized island is perfect for family gatherings or casual breakfasts, Step through the walk-out to your private deck, overlooking a backyard complete with a separate, fenced area for pets. Up a few steps from the kitchen, you’ll find the luxurious primary suite, a true retreat with a large window that fills the room with warmth and natural light. The walk-in closet with built-in shelving offers exceptional storage and organization, while the spa-inspired ensuite bathroom feels like a five-star getaway. The upper level features three additional bedrooms and a beautifully renovated main bath, providing ample space for family or guests. The lower level offers a versatile, beautifully finished area that can serve as a second family room, guest suite or fifth bedroom. Completing this home is a modern, finished laundry room, designed for function. One of the standout features of this home is the fully finished garage, complete with a built-in mudroom and heater. This great space is ideal for a man cave or lounge area, yet also functions as a traditional garage if preferred. Every corner of this home reflects meticulous workmanship and thoughtful design, making it a truly remarkable property that must be seen to be fully appreciated. (id:8999)
351 Chokecherry Crescent
Waterloo, Ontario
Welcome to 351 Chokecherry Crescent, Waterloo — a stunning luxury home located in the highly desirable Vista Hills community, perfectly positioned within a top-rated school district. This beautifully designed residence features 4 spacious bedrooms, 2.5 bathrooms, a second-floor family room, and a double-car garage. The main floor showcases an inviting open-concept layout with 9-foot ceilings, a modern upgraded kitchen complete with a granite island, a bright dinette area, and a warm, welcoming great room — ideal for both everyday living and entertaining. A bright and spacious formal dining room offers versatile use for family gatherings or daily activities (currently set up as a piano room). A convenient main-floor laundry room adds to the home’s functional design. Upstairs, you’ll find four generously sized bedrooms along with an additional family room, perfect for a home office, media lounge, or play area. The luxurious primary suite features a walk-in closet and a spa-inspired ensuite bathroom with double vanities, a freestanding tub, and a glass-enclosed shower. The unfinished basement offers endless potential for future customization — whether you envision a recreation room, in-law suite, or hobby space. Ideally located just steps from Vista Hills Public School and the community park, this home is also close to top-rated schools including St. Nicholas Catholic School and Laurel Heights Secondary School. Enjoy quick access to The Boardwalk, Costco, restaurants, parks, and public transit. Experience the perfect blend of luxury, comfort, and convenience. Don’t miss this incredible opportunity! (id:8999)
50 Howe Drive Unit# 9d
Kitchener, Ontario
Welcome to 50 Howe Drive Unit 9D, a 1-bedroom condo townhome for sale in Laurentian Hills, Kitchener. This single-level home is ideal for first-time buyers, downsizers, or investors seeking low-maintenance living in a high-demand Kitchener neighbourhood. Recent updates include new flooring, upgraded A/C, and a new water softener. Features include in-suite laundry, a private patio, and dedicated parking. Low condo fees cover exterior maintenance and roof. Located near schools, parks, shopping, public transit, and quick Highway 7 and 8 access. Move-in ready condo in Laurentian Hills. A smart option for buyers looking for value in Kitchener real estate. (id:8999)
31 Hoffman Street
Kitchener, Ontario
Welcome to 31 Hoffman St, Kitchener— a LEGAL duplex offering excellent flexibility and great rental income in a family-friendly neighbourhood close to highways, schools, parks, shopping, and transit. The main floor features 3 bedrooms, 1 full bathroom, a bright kitchen, and a spacious living/dining area. The basement unit offers 2 bedrooms, 1 full bathroom, a kitchen, and a living/dining space with large windows. The basement is currently occupied by an excellent tenant, providing steady rental income from day one while you add your personal touch on the main floor. This property is thoughtfully set up with separate electricity meters, separate hot water tanks, newer owned furnace(2025) and separate laundry for each unit, enhancing convenience and simplifying management. Whether you're looking to invest or live in one unit while generating income from the other, 31 Hoffman presents a smart opportunity in a desirable Kitchener location. (id:8999)
287 Blucher Road
Kitchener, Ontario
Cash-flowing four-unit property at 287 Blucher Blvd generating $78,600 in annual rental income with an estimated NOI of $68,613 and ~7.6% cap rate at $900,000. Based on today’s ~3.5% financing, the property projects approximately $2,400+ monthly positive cashflow after debt service. Diverse unit mix supports stable tenancy, making this an ideal turnkey investment for investors seeking immediate income and long-term appreciation in Kitchener. (id:8999)
635 Saginaw Parkway Unit# 90
Cambridge, Ontario
This Saginaw Woods executive townhome offers over 2,000 sq.ft of beautifully finished living space, highlighted by premium upgrades throughout. The main floor features a stunning kitchen/island with quartz countertops, upgraded cabinetry, and a seamless flow into the bright living area with hardwood floors. Large sliding doors lead to a private deck overlooking mature trees, complete with a natural gas BBQ hookup. Upstairs, you’ll find a spacious landing ideal for an office or reading nook, a primary suite with a custom walk-in closet and upgraded 3-pc ensuite, plus two additional designer-inspired bedrooms, a full 4-pc bath, and a convenient upper-level rough-in for a stacked washer/dryer. The professionally finished lower level offers a versatile rec room, a 2-pc bathroom with a rough-in for a tub/shower, and a laundry area where the washer and dryer can easily be relocated to the second floor. Additional highlights include: whole-home surge protector, Level 2 EV charger, Kinetics water softener, reverse osmosis system, furnace HEPA filter, humidifier, finished storage room with shelving, built-in gas BBQ, natural gas and electric stove connections, custom Maxxmar window coverings throughout, and heated floors in the en-suite. Located close to top-rated schools, shopping, trails, and Hwy 401, this move-in ready home checks all the boxes and more. Square footage as per iGUIDE-Exterior walls. MUST SEE (id:8999)
316e Bluevale Street N Unit# 37
Waterloo, Ontario
Unlock the potential in this two-bedroom townhome—an outstanding opportunity for renovators, first-time buyers, and savvy investors ready to create value through sweat equity. Solidly built and thoughtfully laid out, this home features gas heating, two bedrooms, one full bathroom, a spacious living room, and a full basement offering endless possibilities for storage or future finishing. Step outside to your own private rear patio—perfect for creating a quiet outdoor retreat. The home offers a functional footprint and strong fundamentals, making it an ideal canvas for those with vision. Located in a highly convenient Waterloo neighbourhood, you’re just steps to shopping, public transit, and everyday amenities—an ideal setting for both end users and investors seeking long-term upside. Being sold in as-is condition, this is your chance to secure an affordable entry into the Waterloo market and transform this property into something truly special. Opportunities like this—where location, potential, and value align—are becoming increasingly rare. Bring your vision. Build your equity. Reap the rewards. (id:8999)
86 Canters Close
Kitchener, Ontario
Discover the elegance and sophistication of 86 Canters Close in Kitchener's exclusive Hidden Valley. This grand estate spans nearly an acre and features a custom-built executive bungalow with a palatial 6,458 square feet of living space, a stunning 20' x 50' in-ground saltwater pool, along with a stylish pool-house cabana. The residence is set atop a hillside, on a tranquil court with views of the Grand River Valley. Walking up to the regal front entrance, residents will be greeted by an expansive layout flooded with natural light, soaring tray ceilings and luxury finishes. With generous formal spaces that seamlessly flow into and out of the home, this home is designed for entertaining, dinner parties, and family gatherings. A private primary wing includes a serene ensuite spa and a walkout to the recently updated and massive TREX deck. 3 other bedrooms on the main floor are paired with 2 further bathrooms. The lower level features an art studio with a walkout, two additional bedrooms, a 4-piece bathroom, and a fully stocked kitchen and living room. Hosting family or friends for extended visits? Looking for a multi-generational home? 86 Canters Close couldn't be a better fit. From the lower level, walk out to a gorgeous stone patio that encircles the sparkling pool and flows into the chic poolside cabana (complete with a bathroom and outdoor shower). Envision sun-drenched summers, grilling in the outdoor kitchen, cooking in the pizza oven and dining al fresco. Need extra parking? The 3-car garage plus 5 parking spaces on the driveway. Mechanical features and updates include: in-floor heating on the lower level, new appliances installed in 2022, a tankless hot-water system, irrigation and landscape lighting installed in 2023, newer HVAC, and more. Efficient pool heating utilizes a heat pump and a gas heater. Hidden Valley Estates is a luxury enclave of homes in South Kitchener, with effortless access to highways 7 & 8 or 401 in minutes. (id:8999)
137 Woodberry Crescent
Elmira, Ontario
This stunning two-storey, 3+1-bedroom, semi-detached home offers 2,751.5 sq. ft. of thoughtfully designed living space with exceptional finishes throughout. The main floor features 9-ft ceilings and laminate flooring throughout, creating a seamless, modern look with no carpet anywhere in the home. The custom kitchen is designed for both style and function, while custom-built shelving units in the living room and bedroom add character. The home includes four bathrooms—three 3-piece and one 2-piece—ideal for families or entertaining. The finished basement provides additional living space and includes an extra bedroom, perfect for guests, a home office, or extended family. An added parking space adds everyday convenience. This beautifully upgraded home combines comfort, quality, and thoughtful design in every detail. (id:8999)
17 Keating Dr
Elora, Ontario
Charming 3-Bedroom Home in the Heart of Elora. Crafted by James Keating Construction this beautifully built 3-bedroom, 2-bathroom home is located in the sought-after community of Elora. This inviting home offers a functional layout with a finished basement featuring a fourth bedroom and a spacious recreation room, perfect for guests, a home office, or additional family living space. The main living areas are warm and welcoming, designed for both everyday comfort and entertaining. Ideally located close to schools, scenic trails, and Elora's vibrant downtown, this property offers the perfect blend of small-town charm and modern convenience. Enjoy easy access to shops, restaurants, parks, and outdoor activities-all just minutes from your door. A fantastic opportunity for families or downsizers, looking for a well-built home in one of Ontario's most desirable communities. Book your showing today and experience everything Elora has to offer. (id:8999)
6 Lomond Lane
Kitchener, Ontario
Welcome to 6 Lomond Lane, Kitchener: a beautifully upgraded Emerald model, built by Fusion Homes, Brand new, never lived in, offering 1,415 sq. ft. of thoughtfully designed living space in the highly desirable Huron Village community. This modern 3 bedrooms, 2.5-bathroom home is an ideal choice for families, professionals or investors. The bright open-concept main floor is designed for both everyday living and entertaining, featuring a stunning kitchen complete with quartz countertops, an upgraded undermount sink, flush breakfast bar, elegant under-cabinet lighting, upgraded backsplash, and soft-close cabinetry in both the kitchen and bathrooms. A full six-piece stainless steel electric appliance package adds both convenience and sophistication. Tile and laminate flooring enhance the main living areas, while the stairs and bedrooms are finished with comfortable carpeting. Upstairs, the spacious primary bedroom serves as a relaxing retreat, highlighted by a beautifully appointed ensuite featuring a sleek 24-inch frameless glass shower door and modern finishes. Two additional generously sized bedrooms and a full bathroom provide ample space for family members or guests, complemented by a convenient main-floor powder room. Additional features include an air handling unit heating system, central air conditioning, a water softener, one dedicated parking stall. Situated in the sought-after Huron Village area of Kitchener, this location is truly exceptional. Residents enjoy close proximity to Highway 401, top-rated schools, parks, scenic walking trails, shopping plazas, grocery stores, restaurants, public transit and community recreational facilities. Known for its family-friendly atmosphere and growing amenities, Huron Village continues to be one of Kitchener’s most desirable neighborhoods. This is an outstanding opportunity to own a beautiful new home in a thriving community. (id:8999)
51 Lomond Lane
Kitchener, Ontario
Welcome to 51 Lomond Lane in Kitchener: a beautifully upgraded Ruby floor plan Built by Fusion Homes, offering modern finishes, carpet-free living, and exceptional comfort throughout, nestled in the highly desirable Huron Village community, one of the city’s most family-friendly and rapidly growing neighborhoods! Designed for both style and functionality, this bright and inviting 2-bedroom, 2-bathroom home features a thoughtfully laid-out open-concept design that maximizes space and natural light. The contemporary kitchen is a true highlight, complete with quartz countertops, an upgraded backsplash, soft-close cabinetry, a sleek flush breakfast bar, and an upgraded kitchen faucet, perfect for everyday living and entertaining alike. The full 6-piece stainless steel electric appliance package adds both elegance and convenience. Enjoy seamless, carpet-free living with durable tile and laminate flooring throughout, complemented by upgraded interior door hardware that adds a refined touch. Both bathrooms continue the elevated feel with quartz counters and soft-close cabinets, offering a cohesive and modern aesthetic. The home’s exterior showcases a classic combination of brick and vinyl, delivering curb appeal with low-maintenance durability. Additional features include air conditioning, a water softener, and 1 dedicated parking stall for added convenience. With a flexible closing available in 60–120 days, this move-in ready home presents an excellent opportunity for first-time buyers, downsizers or investors. Located in the sought-after Huron Village area of Kitchener, this home offers unbeatable convenience: Minutes to Highway 401, Close to top-rated schools, Walking distance to parks, trails & playgrounds, Nearby shopping plazas & restaurants, Public transit access, Community centres and recreational facilities, Everything you need is just moments away. Don’t miss your chance to own this beautifully upgraded home, Book your showing Today! (id:8999)
149 Elgin Street
Brantford, Ontario
Beautifully updated bungalow with detached garage and fully fenced yard in quiet area of town - close to all amenities. Updated exterior siding creates great curb appeal for this 3 potentially 4 bedroom 1135sq ft home. Open concept living/kitchen/dining area, brand new premium vinyl/laminate floors, updated 4 piece bath, additional space at the back of the house which features a full laundry room, and a den/office/bedroom and walk out to the large rear deck. High ceilings through out the house, and lots of closets including a walk in closet in the master bedroom. Stairway to full basement - currently used for storage and to house the mechanicals of the house including newer natural gas forced air furnace with central air, 100 amp electrical on breakers, new PVC plumbing, new windows in the basement. Vinyl windows through-out the house, and asphalt shingles are 10 years old. Bonus detached outbuilding with charming side covered porch has room for one car, or is an awesome man cave/workshop. Nice private yard with mature trees - good space for the pets or the kids! Flexible closing - move in ready! (id:8999)
8 Lidstone Street
Cambridge, Ontario
Welcome to this beautifully upgraded and spacious three-bedroom open-concept townhome, thoughtfully designed for modern family living in a sought-after, family-friendly neighbourhood.The bright main level features high-quality luxury vinyl plank flooring, flat ceilings, and stylish pot lights throughout. The stunning upgraded kitchen offers elegant cabinetry with a full pantry, quartz countertops extended seamlessly up the backsplash, and high-end Wi-Fi enabled stainless stee refridgorator and gas stove -perfectly blending style and function for everyday living and entertaining. Hardwood stairs with classic picket railings adds warmth and timeless character as you move through the home.The fully finished basement provides valuable additional living space, complete with a three-piece bathroom and ample storage giving you the additional living space you need.Upstairs, the spacious primary bedroom serves as a relaxing retreat featuring a luxurious ensuite with double sinks, a separate soaker tub, and glass-enclosed shower. Two additional generously sized bedrooms, convenient upper-level laundry, and a versatile flex space complete the upper level, offering comfort and flexibility for growing families or work-from-home needs. The attached garage offers additional storage with a long corridor with entrance to the back yard. Set in a welcoming community, this exceptional townhome delivers the perfect balance of style, space, and convenience. (id:8999)
188 S King Street S Unit# 210
Waterloo, Ontario
Discover the perfect blend of modern sophistication and boutique charm in this oversized 1-bed plus den suite at 188 King St. S. Situated in one of Uptown Waterloo’s most sought-after mid-rise buildings, Unit 210 offers a refreshing alternative to high-density living. This home is designed for those who value space and quiet, featuring a layout optimized for both daily comfort and effortless entertaining. The heart of the home is a stylish, updated kitchen boasting crisp white cabinetry, a functional breakfast bar, and stainless appliances. Natural light pours through the living area, highlighting the contemporary finishes. The primary bedroom is a true standout, offering more square footage than standard condo layouts and a walk-in closet. For those working from home or hosting guests, the versatile den features a pocket door, providing instant privacy without sacrificing floor space. The bathroom serves as a spa-like retreat with a double vanity and sleek fixtures. Life at The Red is defined by effortless access. This unit is uniquely positioned on the same floor as the building’s gym, amenity room, and your private storage locker, eliminating the need for elevators during your daily routine. Parking is equally convenient in the above-ground garage, featuring EV charging access. Step outside and immerse yourself in the vibrant energy of Uptown Waterloo. You are within a 5-minute walk of Vincenzo’s, Mary-Allen Park, and the shops and restaurants Uptown. Also with the LRT stop directly at your doorstep, the entire region is accessible in minutes. Enjoy the peace of a quiet, well-insulated building with the luxury of being steps away from dining, summer pop-up markets, local events, and boutique shopping. Experience the quiet community feel of a mid-rise building with all the perks of a luxury urban residence. Most furnishings can also be included, making this a great option for someone looking for a fresh start. Schedule your private viewing today. (id:8999)
568 Black Street
Fergus, Ontario
Welcome to this inviting 2-bedroom, 1-bathroom detached home nestled on a generous 1.7-acre wooded lot with a serene pond, offering privacy and natural beauty just minutes from downtown Fergus. Surrounded by mature trees and peaceful outdoor space, this property provides a true retreat without sacrificing convenience. Inside, the cozy, cottage-inspired living areas are filled with natural light and offer comfortable spaces to relax and enjoy the views. The thoughtful layout creates a welcoming home environment that complements the tranquil setting. Perfect lifestyle property with endless opportunity to be creative and make it your own. Located in a community with excellent schools, extensive trails, and nearby amenities, this property delivers small-town charm and accessibility to everyday conveniences. Fergus is known for its scenic landscapes, community events, and vibrant downtown with shops, dining, and local culture. This unique offering is ideal for those seeking a peaceful full-time residence, weekend getaway, or investment opportunity - a rare find in a serene, nature-filled setting. (id:8999)
186 Wellington Street
Cambridge, Ontario
Welcome to 186 Wellington Street in Cambridge — a spacious detached home offering exceptional flexibility as a mortgage helper or multi-family residence, allowing you to offset expenses and build equity fast. Vacant and move-in ready, this property offers immediate possession with the freedom to set your own rents or accommodate extended family right away. Thoughtfully configured with separate living areas, the home features two hydro meters, two driveways with abundant parking, two Canada Post addresses, and a large backyard — perfect for entertaining, gardening, or family enjoyment. Inside, you’ll find two well-designed spaces, each with its own kitchen and private layout. The main level offers a bright 2-bedroom, 1-bathroom floor plan ideal for owner occupancy. Upstairs, a generous 3-bedroom, 1-bathroom layout provides comfortable living space suited for rental income or additional family members. With separate entrances, excellent parking capacity, and strong income potential, this property offers the versatility today’s buyers are looking for — whether you want help with the mortgage or room for multi-generational living. Located in a convenient Cambridge neighbourhood close to schools, parks, transit, amenities, and major commuter routes, 186 Wellington Street delivers flexibility, financial advantage, and long-term value — ready for its next chapter. (id:8999)
1608 Clyde Road
Cambridge, Ontario
Absolutely charming stone house built in 1870, nestled on a picturesque 1.03 acres in Clyde Village. The outbuilding presents multiple uses, featuring 730 square feet of unheated garage space and a 567 square foot heated area complete with a cozy propane fireplace. The second floor boasts a versatile studio/loft measuring 603 square feet, equipped with heating, cooling, and a lovely balcony for enjoying the serene surroundings. The exterior is equally enchanting, featuring gorgeous gardens, a stone patio, and a pergola, perfect for outdoor gatherings and relaxation. This property seamlessly blends historic charm with modern amenities, making it a truly special place to call home. Feasibility study, design, survey and drawings completed. (id:8999)
24 Blackwell Drive
Kitchener, Ontario
Charming single detached bungalow in a great neighbourhood, offering a carport and a private, fully fenced yard with a large insulated shed currently used as a workshop. The main floor features three bedrooms, a separate dining room, a bright living room, and a quaint galley kitchen. The unspoiled basement provides excellent potential for possible in-law suite or future rec room. Currently set up as a games room, plus a three-piece bathroom, utility room doubling as a home gym, and plenty of storage throughout. Freshly painted and well maintained, with furnace and central air updated in 2019. A solid home with space, flexibility, and opportunity in a sought-after area. (id:8999)
276 Eiwo Court Unit# 208
Waterloo, Ontario
Modern upgrades and everyday convenience come together in this beautifully updated 2-bedroom condo. Situated in a quiet, family-friendly court location, this home is perfect for first-time buyers, downsizers, or investors. Inside you’ll discover a beautifully renovated kitchen, featuring quartz countertops, an island with breakfast bar, and ample cabinet space—ideal for both meal prep and entertaining. The open-concept living and dining area is bright and welcoming, with laminate flooring for a sleek, carpet-free finish. Step outside to your private balcony, the perfect place to relax after a long day. Both spacious bedrooms boast large windows and generous closet space. The recently renovated 4pc bathroom features a quartz vanity with extra space for towels and linens and also the potential to add in suite laundry. Throughout the unit are also recently installed modern pot lights to provide plenty of light. An added bonus of this unit is there are no neighbours directly below or beside. Enjoy the best of Waterloo living with shopping, public school, public transit, and highway access just minutes away. Plus, Dunvegan park—complete with open green spaces, tennis and basketball courts, pickleball courts, a community garden, and scenic walking trails—is just steps from your door. This condo also includes secured building access, one assigned surface parking spot (with additional parking generally available to rent), and plenty of visitor parking. (id:8999)
39 Southwood Drive
Kitchener, Ontario
Welcome to 39 Southwood Drive, a bright and spacious detached home with a separate entrance walkout basement, located in the highly desirable Country Hills neighbourhood of Kitchener. This well-maintained 3-bedroom, 3-bathroom home offers a flexible layout ideal for families, investors, or multi-generational living. The expansive eat-in kitchen provides plenty of space for cooking, dining, and entertaining. From the sunfilled living room, step out onto your private balcony, perfect for morning coffee or evening relaxation. The walkout basement offers excellent income or in-law potential, featuring its own entrance, laundry area, and a kitchenette with sink — ready for future customization or a selfcontained suite. Enjoy your large, fully fenced backyard, offering abundant space for kids, pets, gardening, or outdoor entertaining. Recent updates include roof (2015), furnace & air conditioner (2016), flooring (2018), garage door (2019), and fresh paint (2025), ensuring comfort and peace of mind for years to come. Conveniently located near schools, parks, shopping, restaurants, and transit, with easy access to Highway 401 and Conestoga College, this home perfectly blends comfort, convenience, and future potential. Move-in ready — flexible possession date available to suit your plans. (id:8999)
217 Victoria Road S
Guelph, Ontario
Charming Circa 1912 home in the heart of the downtown core. This home has been beautifully renovated throughout, offering an open concept main level with a gourmet style kitchen, that includes timeless white cabinetry, sleek stainless steel appliances, butcher block counter top, and a casual breakfast bar...plus eye catching exposed brick. Original hardwood flooring flows seamlessly through the dining area, and in to the cozy living room, filled with streams of natural light. Upstairs, 3 generous sized bedrooms are perfect for a growing family, and an updated bath tops off this incredible home. Outdoors, relax on your private deck, with a fully fenced yard, ideal for the kids at play. Just steps to Eramosa River Park, you can take in a volleyball game, paddle downstream in your kayak, or simply enjoy nature, with the walking trails that surround this fantastic area (id:8999)
126 Tartan Avenue
Kitchener, Ontario
Welcome to 126 Tartan Avenue: an exceptional luxury home offered at an outstanding value. Built by the highly regarded Fusion Homes, this just a few years newer residence situated on a generous 36 x 102 ft lot offers 4 car parking: 2 car garage, 2 Car Driveway. Step inside to a welcoming foyer that impresses with hardwood flooring throughout the main level, matching natural oak stairs. The main floor features 9-foot California ceilings, enhancing the sense of openness and elegance. Beautifully designed kitchen equipped with stainless steel appliances, gorgeous white ceramic brick-style backsplash, quality quartz countertops and extended soft-close cabinetry. The modern living area is bright and inviting, highlighted by a stylish electric fireplace and a wall of large windows that flood the space with natural light, creating an airy and sophisticated atmosphere. Upstairs, you’ll find 4 spacious bedrooms, including 2 luxurious primary suites, each with its own private ensuite bathroom, a highly desirable feature. Primary bedroom boasts a large walk-in closet, while all additional bedrooms are generously sized with ample closet space. A third full bathroom on the upper level adds exceptional comfort. The basement offers excellent ceiling height With rough-ins already in place for a future bathroom and egress windows, the lower level is ready for your personal vision, whether it’s a recreation area, home gym, or additional living space. Outside, the partially fenced backyard requires fencing on just one side to be fully enclosed, providing privacy and a perfect setting for kids to play, family gatherings, or outdoor entertaining. Ideally located in a vibrant, family-oriented neighbourhood, this home is steps from Scot’s Pine Park, RBJ Schlegel Park, Top Rated Schools, with walking distance to plazas and quick access to Highway 401, 7/8. A rare opportunity to own a luxury home in an unbeatable location at a fantastic price. Book your private showing today! (id:8999)
223 Pioneer Drive Unit# K75
Kitchener, Ontario
Welcome to this beautifully transformed townhome offering modern updates and PLENTY OF SPACE FOR COMFORTABLE LIVING. Step inside to find brand-new flooring throughout the main and upper levels. The lower level provides convenient inside access from the garage, a full 3-piece bathroom, and a laundry area. The updated kitchen features MODERN CABINETRY, A STYLISH BACKSPLASH, and stainless appliances. From here, walk out to your private, FULLY FENCED YARD complete with a large two-tiered deck—perfect for relaxing or entertaining. The bright and spacious living room is HIGHLIGHTED BY LARGE FRONT WINDOWS and LED pot lights, creating a warm and inviting space. Upstairs, you’ll find three generous bedrooms and a newly renovated 4-piece bathroom. Enjoy parking for two vehicles—a PRIVATE SINGLE GARAGE plus a driveway space. Don’t miss this opportunity—schedule your private showing today. Updates include: New Paint whole house (2025), Reverse Osmosis drinking water system, New Electrical panel and wiring (2019), softener (2019) Furnace & A/C (2019), Water softener (2019), Kitchen (2019), Flooring second and third floor (2025), lower bathroom toilet & vanity (2019) Upstairs bathroom reno (2025) New attic upgraded insulation (2025) Fencing (2023) Newer Windows All new light switches, outlets, and LED lighting throughout for energy efficiency. (id:8999)

