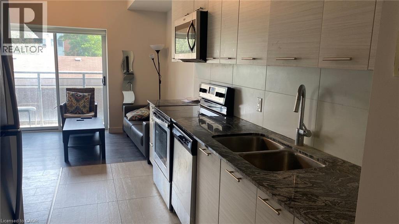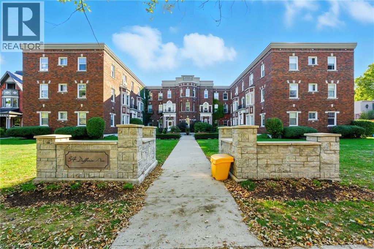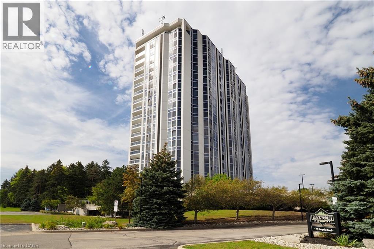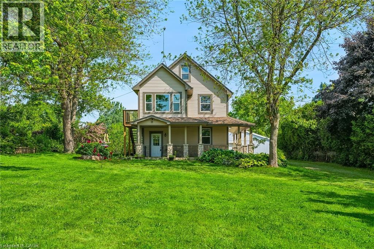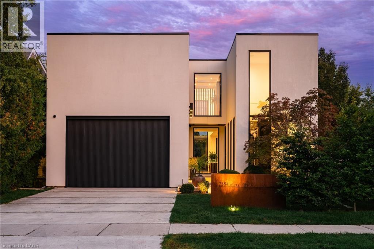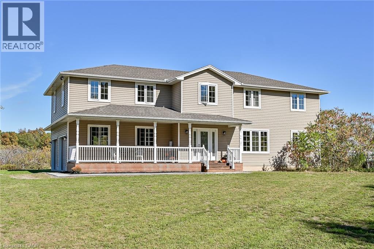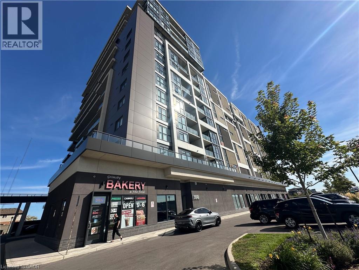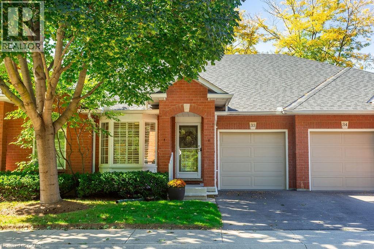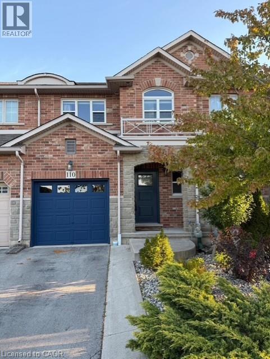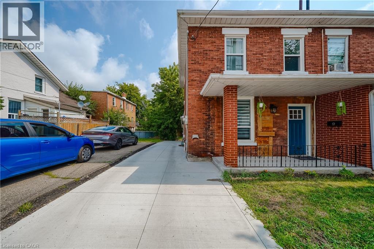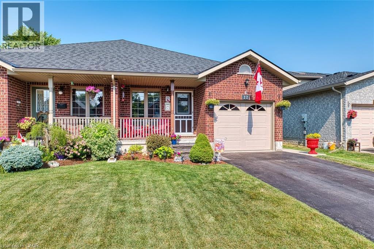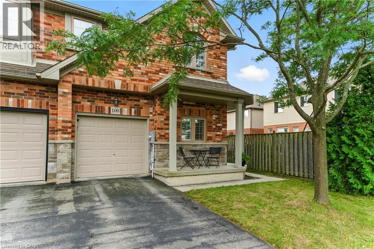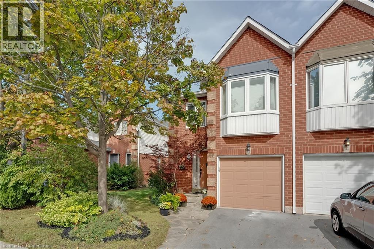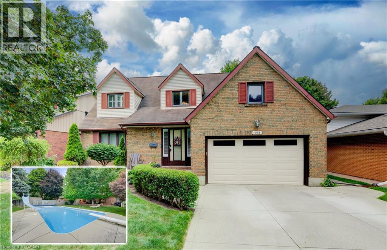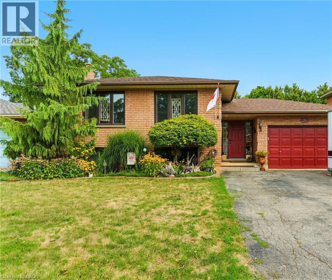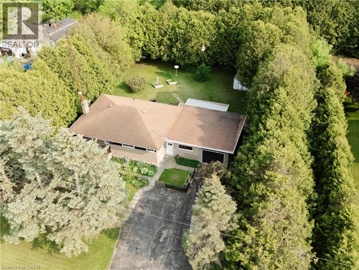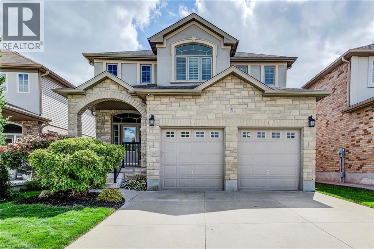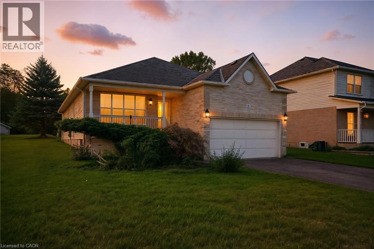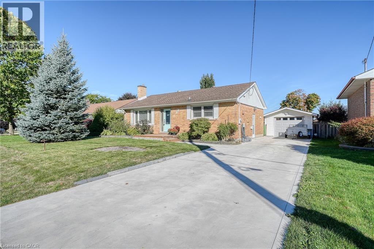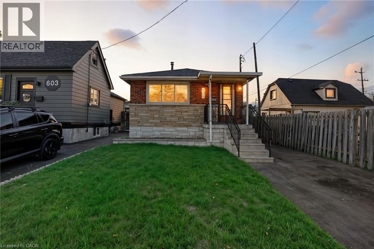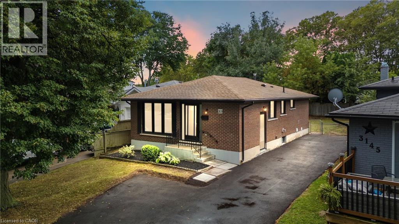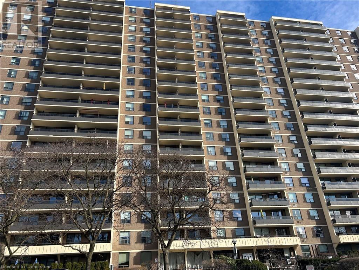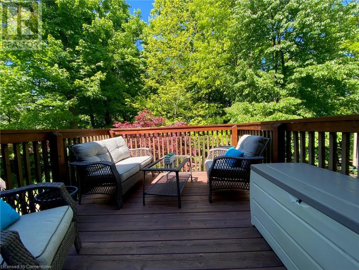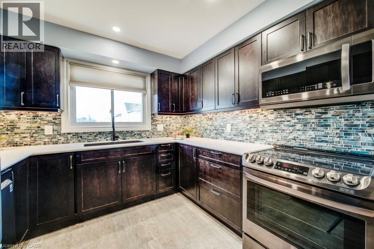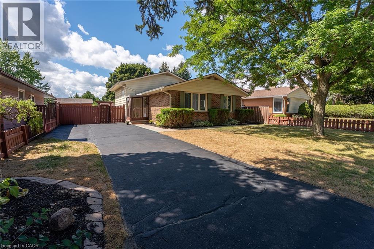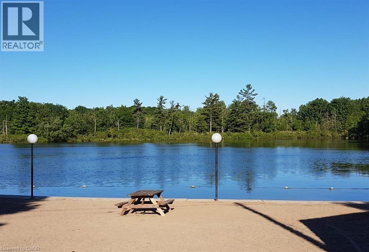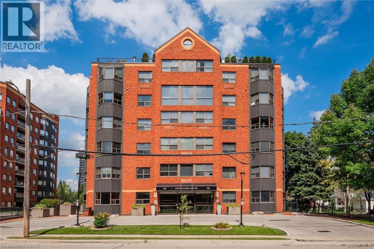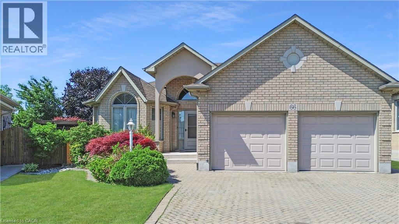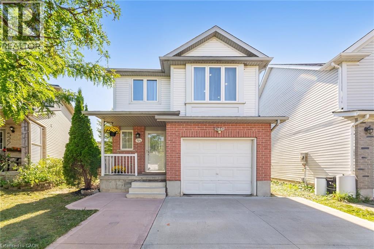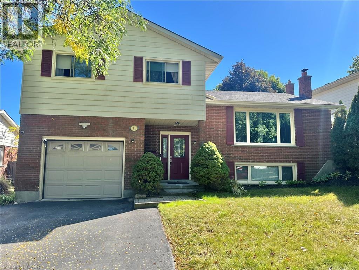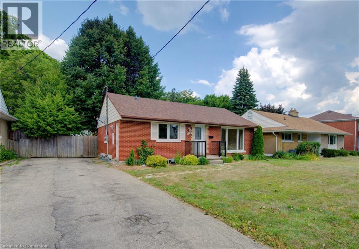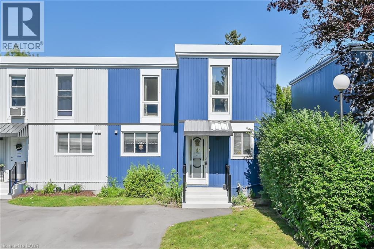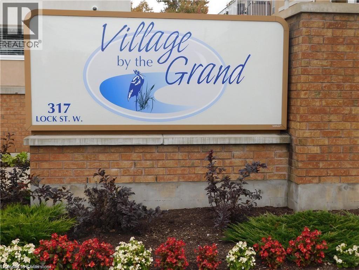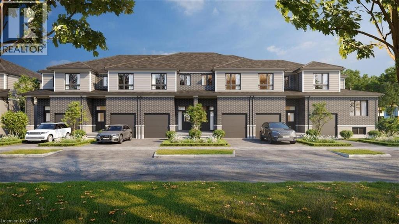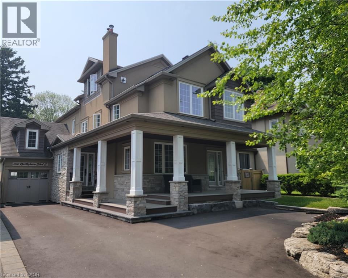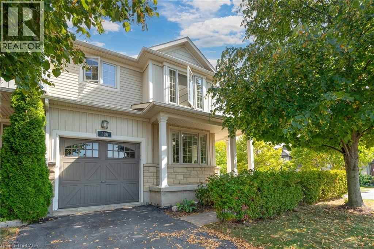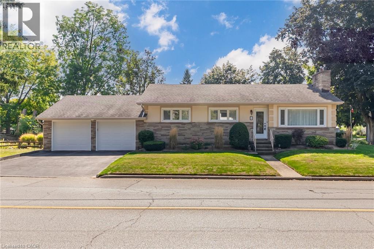251 Hemlock Street Unit# 221
Waterloo, Ontario
Imagine having a place super close to both Wilfrid Laurier University and the University of Waterloo – that's what this condo is all about! If you're a parent considering where your child could live for university, or simply someone looking to invest wisely, this spot is a perfect opportunity you won't want to miss. A corner unit with 2 bedrooms and 1.5 bathrooms, plus, you get your very own private parking spot! It's just under 700 square feet but feels super roomy, and it even comes furnished. The kitchen is equipped with stainless steel appliances and granite countertops, making it both stylish and easy to cook in. Oh, and no more trips to the laundromat – you've got in-suite laundry right there! The building comes with a rooftop garden, a party room and a gym. Need to study or get some work done? There's a comfy lounge with a meeting room too. Being so close to both universities is huge, and you're also near shopping plazas, libraries, and have easy access to public transit. Getting around is a breeze! (id:8999)
54 Dufferin Avenue Unit# 3
Brantford, Ontario
Welcome to 54 Dufferin Avenue, where timeless character meets modern style. This newly updated condo offers a rare opportunity to live in one of Brantford’s most sought-after and historic neighbourhoods, blending the beauty of early 1900s architecture with today’s conveniences. Inside, you’ll find nearly 1,000 square feet of thoughtfully designed living space. High ceilings, oversized windows and classic details like crown moulding and original hardware give the unit a sophisticated feel, while the updates make it completely move-in ready. The kitchen features quartz countertops, subway tile backsplash, valance lighting and plenty of prep space. The bathroom has been fully refreshed with a new vanity and timeless penny tile flooring that ties back to the home’s 1910 heritage. Durable vinyl flooring runs throughout for a clean, modern look. The spacious living room overlooks the beautifully landscaped courtyard — perfect for relaxing after work or hosting friends. Beyond your front door, you’ll love being steps away from parks, walking trails and nearby pickleball courts, as well as downtown shops, restaurants and schools. With easy access to Hwy 403 and public transit, this location makes it simple to balance work, play and everyday convenience. Offering heritage appeal, modern upgrades and a vibrant community setting, this condo is the ideal first step into homeownership in one of Brantford’s most desirable areas. Don’t be TOO LATE*! *REG TM. RSA. (id:8999)
190 Hespeler Road Unit# 1001
Cambridge, Ontario
Opportunity knocks! Unit 1001 at the Black Forest is designed to impress, as soon as you enter the Building you know you are at one of the finest condos in Cambridge! If you have been considering a condo lifestyle, come have a look, with over 1500 sqft, open concept Living room, Dining room & solarium sitting area, you sure won't feel like a downsize! You will love that this unit is loaded with windows capturing the sunrise in the Primary bedroom and the Sunset in the Livingroom! You literally have Floor to ceiling windows capturing a 180 degrees view of the north end of the city! 2 bedrooms, 2 full baths (one being a 5pc Ensuite with soaker tub over looking the city lights!) You will also be impressed with fantastic amenities like pool, fitness, party room, games room and even tennis/pickle ball courts! This unit has one parking space and a locker for additional storage! (id:8999)
483 Harvest Road
Dundas, Ontario
Discover the perfect blend of space, versatility and rural charm on this rare 5.318-acre A1-zoned property in Greensville. With nearly 3,000 square feet of bright, welcoming living space, the home offers a thoughtful layout designed for comfort and functionality. This home includes three spacious bedrooms, including a main-floor suite complete with a full bath, perfect for guests or multi-generational living. Natural light pours into every room, creating a warm and airy atmosphere throughout. Two separate office spaces provide the ideal setup for remote work, studying or creative pursuits, making this home as versatile as it is charming. Designed with comfort and privacy in mind, the newly finished attic serves as a peaceful primary suite retreat with room to personalize. Completing the picture, a 40’ x 60’ heated shop opens endless possibilities for hobbies, storage or a home-based business. Grow year-round in the attached greenhouse, powered by a separate generator. Enjoy a serene pond at the back and multiple fruit trees, perfect for making your own jam. A unique blend of comfort, function, and countryside appeal, this property offers a lifestyle that’s both peaceful and purposeful, where every detail invites you to slow down, settle in, and make it your own. Don’t be TOO LATE*! *REG TM. RSA. (id:8999)
2384 Belyea Street
Oakville, Ontario
Welcome to 2384 Belyea Street, with 3,045 sq ft above grade and built by ScottRyan Design Build this home blends striking contemporary architecture with the warmth and functionality today’s families’ desire. Inside, every space reflects thoughtful design, from soaring ceilings and expansive windows to the seamless flow between principal rooms. At the heart of the home, the kitchen showcases the artistry of Misani Custom Design cabinetry. Built with precision and elegance, the custom millwork throughout the entire home is both beautiful and highly functional, offering abundant storage and timeless style. On the main floor, you find an oversized foyer which flows into the open concept office. The kitchen opens to a light-filled great room, where clean lines, carefully chosen finishes, and meticulous execution elevate the everyday into the extraordinary. A functional mudroom is also found off this space. Bedrooms are generously scaled and designed with comfort in mind, each featuring private ensuites and custom details. The primary suite is a true retreat, complete with a walk-thru closet with bespoke cabinetry and a spa-like bath, creating a private serene space. The lower level extends the living space with a large recreation room, private guest suite, and walk-up access to the outdoors. This entire space features a polished concrete floor with radiant in floor heating. The rear yard, with its patio and inground pool, offers a private oasis ideal for entertaining or unwinding at the end of the day. What sets this property apart is not just its impeccable execution, but its location. Nestled on a premiere street in the heart of Bronte Village, the home offers unmatched walkability. From lakeside strolls, cafés, and some of Oakville’s best dining, the lifestyle here is as dynamic as it is convenient. Rarely do you find modern design executed with this level of precision, combined with an unbeatable location – this one is not to be missed! (id:8999)
665 Concession 8 Road
Jarvis, Ontario
Come to the country and enjoy this approximately 13 acre hobby farm surrounded by farmland and country vistas. Custom built in 2011 this +/- 2600sf home has full in law /two family capability. All that is needed is kitchen cabinets. Super efficient floor plan than can easily be used as a large one family home. Oversized double attached garage as well as a 19 X 37 barn/ workshop. Enjoy the farm field views and the privacy that brings. Bring the animals, bring the kids, bring the parents! This property ticks all the boxes. 15 mins to Port Dover, 25 mins to the 403. A super opportunity at multi generational living in the country. RSA. (id:8999)
550 North Service Road Unit# 1006
Grimsby, Ontario
1055 sq ft, 2 bedroom 2 bathroom. 848 sq. ft suite area and 207 sq. ft balcony. East exposure with beautiful lake view. Stainless steel appliances, laminate flooring, in-suite laundry, walk-in closet, one parking, locker, fitness room, party room, zen garden with bbq. Situated in the grimsby beach community on the lake. Easy access to hwy and go station. (id:8999)
2350 New Street Unit# 33
Burlington, Ontario
Stunning Renovated Bungalow Loft in the Heart of Downtown Burlington! Experience living in this beautifully renovated 2-bedroom, 3-bathroom bungalow loft. Perfectly situated just steps from the vibrant heart of downtown Burlington, this condo-style townhouse offers both luxury and convenience. The main floor boasts a bright, open-concept layout highlighted by soaring vaulted ceilings that create an atmosphere of space and light, two spacious bedrooms, two fully updated bathrooms, and laundry facilities. The modern kitchen and living areas are perfect for both relaxing and entertaining. Additionally, the flex loft space can be used as a bedroom, office or living area and offers a third updated full four-piece bathroom. A partially finished basement offers excellent potential for a home gym, recreational room, or additional storage space. Forget about exterior chores; with this property, landscaping and exterior maintenance are taken care of, allowing you to simply lock the door and enjoy all that the area has to offer. Walk to the YMCA, the public library, and an abundance of Burlington's best restaurants, cafes, and shops. This is a rare opportunity to own a unique and stylish home in one of the city's most desirable locations. (id:8999)
110 Marina Point Crescent
Hamilton, Ontario
Very well kept and beautiful 3 bedroom, 4 bath townhome in a prime Stoney Creek location with a short stroll to the lake! Open concept main floor features living/dining room combo with 9 foot ceilings and gas fireplace. Stunning kitchen with extended upper cabinetry, centre island with breakfast bar, stainless steel appliances and large eat-in area. Walk out to beautiful yard with concrete patio. Upper level hosts bright and welcoming primary bedroom with an ensuite, 2 large bedrooms with main 4 piece bathroom and convenient 2nd floor laundry. Finished lower level has huge rec room for entertainment and 2 piece bath. Laminated flooring on all 3 levels. Almost all windows (except patio door) are new in 2019. Close to schools, stores like Costco and parks with easy access to QEW and 10 minutes to the new Confederation GO station. (id:8999)
36 Kerr Street
Cambridge, Ontario
Welcome to this fully renovated Semi Detached Home. Renovated from top to bottom with high quality materials in 2020. Vinyl plank flooring in entire house. Spacious open concept main floor with large windows and LED pot lights throughout. Renovated kitchen has ample storage, quartz countertops, Pot Filler, Gas stove, subway tile, floating shelves and all stainless-steel appliances. Carpet free second floor has 3 spacious bedrooms, Laundry, Upgraded 5-piece washroom with porcelain tiles & double vanity. The Finished basement with full washroom & separate entrance allowing for excellent in-law or income potential. The backyard includes a stone patio, a covered BBQ area and large fences (2022)surrounded by mature trees, providing extra privacy. Concrete Driveway (2023). Owned Water heater (2023). All new windows installed in 2020,as well as the front and back door. Copper wired 100-amp Electrical. New plumbing has been professionally installed throughout the entire house, as well as electrical wiring and a New Eco-Bee Lite thermostat. Minutes away from to shopping, restaurants and gorgeous river views. (id:8999)
22 College Street
Stratford, Ontario
ou are invited to discover the perfect blend of charm & style in this immaculate 3 Bedroom Bungalow in a friendly Cul-de-Sac of beautiful Stratford with over 2,100 SF of living space. This meticulously finished Full Brick home with a great overall layout designed for total functionality & plenty of desirable features will give you an instant vibe of welcoming feel. Great Open-Concept main floor showcasing a maple Kitchen with Granite tops & breakfast Island, Stainless appliances, lovely Family Room and Dining room complemented by a 2 well-appointed Bedrooms and a Jack & Jill bath. The fully finished Basement with its Large space, Separate Entrance, 1 Bedroom + the potential of easily adding a 4th Bedroom, huge Rec Room that can be further partitioned to suit your needs & tastes & full Bathroom, it’s undoubtedly an ideal setup for an In-Law setup/living, for multi-generational family use or as a mortgage Helper – put this home on the Top of your list and you will appreciate it more by seeing in-person. Plenty of desirable Upgrades & Improvements: Roof (2023), Bathrooms, Flooring, Painting, Kitchen Granite & Appliances, Lighting, Closets & Doors, Carpet in the Basement, Trim work, Complete Backyard 2023 (Fence, Deck, Patio, Custom Shed, Landscaping), Garage Door, Concrete Porch and more. And for your outdoor comfort, enjoy a spectacular manicured back yard Oasis with family and friends – a wonderful retreat paradise in the city. Also, take advantage of this Quiet Cul-de-Sac location, extended parking capacity of the Driveway able to accommodate multiple vehicles, short distance to Downtown & all major amenities and such a wonderful neighbourhood. Whether you’re a growing family, first-time home buyer or an investor seeking a lucrative opportunity, this property offers an attractive package of comfort, convenience, and potential. Extremely well-kept and regularly maintained home in amazing condition reflecting an evident pride of ownership, be prepared to be amazed ! (id:8999)
100 Fall Fair Way
Binbrook, Ontario
Welcome to this spacious 3 bedroom, 2.5 bathroom end-unit townhouse located in the heart of Binbrook, built in 2010 by John Bruce Robinson Construction, a builder known for quality and craftsmanship. Lovingly cared for by the original owner and in pristine condition, this home is move-in ready and truly stands out. This end unit has an oversided lot, perfect for outdoor entertaining, kids, or pets. The open-concept main level is stylish and inviting, featuring, 9ft cielngs, a beautiful kitchen with granite countertops, ceiling-height cabinets, and a breakfast bar. The large kitchen is open to a separate dining room. The French doors from the living room lead to the backyard, seamlessly blending indoor and outdoor living. Stylish hardwood flooring in the living room, hardwood stairs and California shutters on most windows and doors add to the home’s elegance and functionality. Upstairs, you’ll find three generously sized bedrooms, including a primary suite with walk-in closet and ensuite bath. A full basement provides plenty of potential for additional living space or storage. With its end-unit privacy, oversized yard, pristine condition, quality upgrades, and long-term original ownership, this home is a rare find in a family-friendly neighbourhood close to parks, schools, and all of Binbrook's amenities. (id:8999)
1240 Westview Terrace Unit# 87
Oakville, Ontario
Well-maintained bright end-unit townhouse with finished basement. Hardwood throughout. 4 bathrooms. Recently updated basement has new flooring, drywall, pot lights. Main level has kitchen with breakfast bar, open to living area and dining room with 2 storey soaring ceiling. Skylight in stairwell. 3 beds and 2 full baths on upper level. Low maintenance backyard has pergola, patio and fountain, great for entertaining. Quiet complex. (id:8999)
493 Anndale Road
Waterloo, Ontario
Welcome to this impressive 4-bedroom, 4-bathroom home in the prestigious neighbourhood of Colonial Acres, where indoor comfort meets an outdoor paradise. Set on a beautifully landscaped lot, this property offers a warm and inviting layout with hardwood floors, three gas fireplaces, and a stylish kitchen with stainless steel appliances, quartz countertops, and generous cabinetry. A versatile bonus room can serve as a home office, playroom, or additional bedroom, while the primary suite features a walk-in closet and private ensuite. The finished basement extends your living space with a large rec room and bathroom. Step outside to your own resort style retreat, an 18’ x 36’ inground swimming pool surrounded by a spacious patio and mature trees, offering shade, privacy, and the perfect setting for summer gatherings. Whether you’re hosting pool parties, enjoying a quiet swim, or simply lounging in the sun, this backyard is made for relaxation and entertaining. All of this in one of the city’s most sought-after locations, close to excellent schools, parks, shopping, dining, and highway access. (id:8999)
26 Adelaide Avenue
Brantford, Ontario
Welcome to 26 Adelaide Ave, a charming raised bungalow tucked away on a quiet street in a mature Brantford neighbourhood on an oversized 52 X 110 lot! This home offers 4 bedrooms and 2 full bathrooms, thoughtfully designed to fit a variety of lifestyles. The open concept main level features engineered hardwood floors, a sun-filled living room, and a refreshed kitchen with new premium vinyl flooring. Downstairs, the spacious family room with gas fireplace and oversized windows creates a warm, inviting retreat. With a 4th bedroom and full bath / heated floors, ideal for an in-law suite, teenager’s haven, or guests. Outside, the backyard offers plenty of room for children to play or for hosting family gatherings. Whether you’re a first-time buyer or looking to downsize, this home checks all the boxes. (AC 2024, Roof 2019, some newer windows) Conveniently located close to schools, shopping, downtown, and highway access, this home delivers both comfort and convenience. Don’t miss your chance to call this one home. (id:8999)
428 Third Line
Oakville, Ontario
Stunning 1 year new, custom-built luxury home in desirable Southwest neighbourhood featuring beautifully designed living space with 4 bedrooms and 5 full bathrooms and 2 powder rooms. Showcasing a seamless blend of style and comfort, the home highlights expansive floor-to-ceiling windows, sleek pot lights throughout, an open oak staircase framed with glass, and a spacious great room complete with a gas fireplace. The designer kitchen is fitted with custom cabinetry, quartz surfaces and premium appliances. A professionally landscaped front yard adds to its distinguished curb appeal. Upstairs, you’ll find 9-ft ceilings, skylight, ensuite bedrooms with built-in custom closets, and a convenient laundry room. The second floor is equipped with its own electrical panel for added efficiency. The finished lower level is ideal for entertaining, featuring a private in-law suite, walk-up access to the backyard, an office space to work from home, rough-in kitchen, custom wet bar and recreation space, Home theatre room, gym, rough-in sauna, provisions for a second laundry, and space for a wine cellar. Additional features include a BBQ gas line, sump pump, injector, oversized garage, and option for an exterior electric fireplace. With an owned A/C, furnace, and tankless water heater, plus a prime location near top schools, shopping, and major highways, this property delivers the ultimate combination of elegance, function, and convenience.(As Per Mpac above grade Square footage: 3,383) (id:8999)
252 Windham Road 13
Delhi, Ontario
Welcome to 252 Windham Rd 13 - A home where time slows down and life feels just right. Nestled on a picturesque, tree-lined country road just minutes from the heart of Delhi. This charming 2-bedroom bungalow is the kind of place that feels like home the moment you arrive. Built in the 1960's and lovingly cared for by the same family ever since, this property is brimming with character, history and potential. Set on a generous 120' 190' lot, there is space here for your dreams to take root, whether its planting a sprawling garden, creating a backyard oasis, or simply soaking up the peaceful, rural atmosphere from your front porch, coffee in hand. Inside, the home offers a bright and welcoming layout, with updated flooring, fresh paint and a modern bath fitter tub insert (2021). The main floor includes two comfortable bedrooms, a full bathroom and a cozy living space with timeless charm. The full basement provides ample room to create additional living space, or even a future in-law suite offering great value and flexibility. Outside, you will find a deep, private backyard that stretches beyond a beautiful line of mature tree's to a second open area, ideal for a garden, play space or peaceful retreat. An exterior shed with hydro makes for the perfect workshop or hobby space, and the detached garage is ready for the handman or car enthusiast. With electrical ready in place for a pool, the outdoor possibilities are endless. Located just outside of town, you will enjoy the best of both worlds, quiet country living with the convenience of Delhi's amenities only minutes away. Friendly neighbors, wide open skies, and the kind of stillness you cant find in the city await you here. Whether your downsizing, just starting out, or looking for a peaceful place to plant your roots, 252 Windham rd. 13 is a home that's ready to be loved all over again! (id:8999)
279 Zeller Drive
Kitchener, Ontario
Welcome to 279 Zeller Drive, a rare combination of style, space, and serenity nestled in one of Kitchener’s most desirable family-friendly neighbourhoods. This beautifully maintained 3-bedroom, 4-bathroom home offers over 2,200 square feet of living space, with a layout tailored for comfort and flow. Step inside to a grand front foyer with soaring ceilings and an exposed wood staircase that sets the tone for the home's upscale finishes. The gourmet kitchen features granite countertops, espresso cabinetry, and stainless steel appliances, flowing seamlessly into the sunlit dining area and cozy living room with a gas fireplace. Hardwood floors and large windows throughout ensure every space feels warm and welcoming. The finished walk-out basement includes a spacious rec room with a wet bar and a dedicated fitness studio, perfect for staying active and entertaining with ease. Step outside to your private backyard oasis, backing directly onto a tranquil park and green space with a playground just beyond your fence. Whether you’re entertaining under the covered patio or exploring the nearby Grand River trails, Lackner Woods, or Chicopee Ski Hill, this home offers a lifestyle designed for both relaxation and adventure. Proximity to both public and Catholic schools, public transit, and everyday amenities make this a dream home for growing families who value nature and convenience. (id:8999)
16 Jones Court
Ayr, Ontario
Welcome Home to 16 Jones Court, Ayr! This two bedroom bungalow, located on a quiet court features a large private back yard. Owned by just one family since it was built, this home offers plenty of opportunity for the next owner to make it their own. Large Living Room and Formal Dining Room are spacious for family gatherings. The Kitchen has ample counter space and features a Dinette with Patio Doors leading to the large 0.30 acre lot backing onto trees. The home features a bright interior with fresh paint and new waterproof laminate flooring through out, an attached double garage, and a practical layout that makes for comfortable living. The Primary Bedroom features an ensuite bathroom with rough in for future shower/tub. While some updating is needed, the potential here is endless—perfect for first-time buyers , down-sizers, or anyone looking to invest in a desirable community. Set in a safe, family-friendly neighbourhood, the property is close to Cedar Creek School, The Early ON Centre, parks, and scenic walking trails. Ayr is a welcoming town, known for its ponds, rivers, and small-town charm, while still offering quick access to 401 and 403 for an easy commute. Don’t miss this opportunity to bring your vision to life in one of Ayr’s most sought-after locations! Flexible Possession. Please note some photos are virtually staged. (id:8999)
1061 Elora Road
Woodstock, Ontario
Picture yourself waking up in a place that feels instantly like home, where sunlight streams through wide windows, mornings begin in a beautifully upgraded kitchen, and every corner has been cared for with love. That is the reality waiting for you at 1061 Elora Road, an inviting bungalow nestled in one of Woodstock’s most desirable neighbourhoods. This is not just a house, it is an easier way of living, designed to make daily routines smoother, warmer, and more enjoyable. Step inside and you will discover a bright dining and kitchen space ideal for cooking, gathering, and creating memories, while the freshly painted living room welcomes you to unwind, watch a movie, or host guests in comfort. On the main floor are two spacious bedrooms along with a third thoughtfully converted into a laundry room, saving you the hassle of carrying baskets to the basement. A welcoming three season room extends your living space, offering the perfect retreat for morning coffee, quiet afternoons, or cozy evenings with friends. The main floor four piece bath is functional and stylish, providing everything you need right where you need it. Downstairs, the lower level opens up exciting possibilities with a huge rec room, a three piece bath, and the option to create an in law suite by adding an egress window, giving you flexibility for family, guests, or future plans. There is also generous storage space to keep life organized and clutter free. Outside, your private backyard oasis is fully fenced, making it safe for pets or children, and ideal for summer barbecues, gardening, or late night stargazing. A detached garage provides secure parking or workshop potential, while the extra shed ensures there is room for tools and toys. Every inch of this home reflects pride of ownership and thoughtful care. From quiet mornings to lively gatherings, this is the kind of home where life feels effortless, comfortable, and complete. (id:8999)
145 Columbia Street W Unit# 909
Waterloo, Ontario
Not a 1+den, but a true 2-bedroom condo at Society 145, one of Waterloo’s most sought-after condominium communities. This rare gem is perfectly located within walking distance to both the University of Waterloo and Wilfrid Laurier University, this home combines urban convenience with upscale living. Featuring an open-concept layout, the unit offers two spacious bedrooms and a stylish bathroom, ideal for students, young professionals, or investors. With hardwood floors, quartz countertops, and elegant lighting, every detail has been designed with modern living in mind. Whether you’re relaxing after a busy day or entertaining friends, this condo delivers both comfort and style. A smart choice for those looking to invest, rent out, or move in, this property offers unbeatable value in one of Waterloo’s most vibrant communities. Don’t miss the chance to own a piece of premier condo living, book your showing today! (id:8999)
605 Waterloo Street
Hamilton, Ontario
Charming bungalow with a fully finished basement, offering the perfect blend of comfort and modern updates. The home features a beautifully upgraded kitchen with sleek finishes, ideal for cooking and entertaining, as well as a recently renovated washroom with contemporary style and functionality. The finished basement provides plenty of additional living space—perfect for a family room, home office, or guest suite. Nestled in a desirable area, this bungalow combines practicality with thoughtful upgrades, making it a move-in ready opportunity you won’t want to miss! (id:8999)
262 Mary Street
Oakville, Ontario
A Bold Statement In Design And Personality, This One-Of-A-Kind Art Deco-Inspired Home Is A Celebration Of Creativity, Quality, And Individuality. With Premium Finishes And Enduring Materials Throughout, This Residence Blends Luxury With Architectural Craftsmanship. The Exterior Features A 50-Year Metal Roof, Custom Concrete Driveway With Grass Inserts, Cedar And IPE Wood Facade, And Cedar-Lined Porch Ceiling. The Private Backyard Is Professionally Landscaped With Mature Trees, Perennial Gardens, Four Varieties Of Fruit Trees, Putting Green, Solarium (Updated With High-Efficiency Windows In 2019), Natural Gas BBQ Hookup, And Custom Garden Structures. Inside, The Heart Of The Home Is The Chefs Kitchen Which Impresses With 12 Built-In Miele Appliances, A 14-Ft Caesarstone Island, Custom Cabinetry, 3 Sinks, KOHLER Faucets, Pot Filler, In-Floor Heating, And Italian Tile. The Family Room Includes A Gas Fireplace And Surround Sound. The Foyer Welcomes With Granite Floors, A Glass/Stainless-Steel Staircase With Sapele Treads And Imported Designer Lighting. Formal Living And Dining Rooms Feature Crown Molding, Custom Glass Pocket Doors, And A Stainless-Steel Fireplace. Upstairs, 5 Bedrooms Offer Bamboo Floors And Custom Lighting. The Primary Suite Has Mirrored Closets And A Bright Ensuite With Jacuzzi And Separate Shower. The Walk-Out Lower Level Offers A Private Entrance, Steam Shower, Rec Room, Home Office, And In-Law Suite Potential. Walk To Top Schools (Including Appleby College And French Immersion), Transit, Downtown, And The GO. A Rare Offering That Seamlessly Blends Design, Lifestyle, And Location - This Home Is Truly One To Experience. (id:8999)
1851 Reilly Walk
London, Ontario
Fully Renovated & Stunning 2-Storey Home in North London-This beautifully updated 3-bedrooms, 2.5-bath newer home offers over $50,000 K in recent renovations with a modern & great layout designed for today’s lifestyle. Step inside to an inviting entryway with stylish wood accents walls, opening to a desirable & flowing main floor. The brand-new white kitchen shines with quartz countertops, an island, and all new stainless-steel appliances. The fully open layout provides an unobstructed view of the dinning room & the large sun-filled living room with soaring cathedral ceilings—perfect space for those gatherings with your family or friends. Every detail has been carefully renovated with quality materials including new luxury vinyl flooring throughout, fresh neutral paint from top to bottom & lots of new updated lighting. Attention to details being a priority. Upstairs, you’ll find three comfortable size bedrooms, a luxury ensuite, walk in closet and plenty of storage. The basement features a rough-in bath, ready for your personal finishing touch. Outdoors, enjoy a fully new fenced yard with a maintenance-free concrete patio for those summer entertaining nights, plus a charming front porch ideal for a morning coffee. A plus for this home is parking for 5 cars and no sidewalk to shovel! Situated in the sought-after Fanshawe community with quick access to Veteran Memorials/ Highway 401, is a commuter’s dream along with major shopping destinations like Masonville Place, White Oaks Mall, public transit, walking distance to excellent public/private/French immersions schools and the famous Fanshawe College. Enjoy time in the nature on Cedar Park Trail trails or nearby Fanshaw Lake trails. —This is a modern, beautiful, move in ready home at its best!!! Book your private showing today! (id:8999)
3139 Secord Place
Niagara Falls, Ontario
Beautiful fully renovated 4-bed, 2-bath brick bungalow on a quiet cul-de-sac in North Niagara Falls, just steps from Heritage Park & Victoria Public School. The main floor offers 3 bedrooms, a brand-new kitchen with s/s appliances, modern 4-pc bath, and bright, open living space with new windows throughout. The finished basement features a huge 4th bedroom, 4-pc bath, wet bar, and separate side entrance for in-law potential. Spacious fenced yard & long driveway. Close to parks, schools, shopping & highway access. Turnkey living at its best! (id:8999)
511 The West Mall Unit# 1112
Toronto, Ontario
This Property was forfeited to his Majesty The King In Right Of Canada as Proceeds of Crime Propertyunder federal statute by court order. Sellers and agents make no representations or warranty regarding the property. Irrevocability Seven days. Property is Vacant. Water is shut off to the unit. (id:8999)
348 Highland Road W Unit# 3
Stoney Creek, Ontario
Totally enjoy this gorgeous home inside and out, top to bottom. Premium Lot backing onto private parkland/parkette with large mature trees. There is so much to enjoy and love. This is the original owner who cared for this home. Enjoy this well organized, oversized garage . Entry from the garage to the home. Private driveway & entry. Original owner. Get a warm welcoming feel from this well cared for home. Beautifully landscaped with attention to details. Finished top to bottom. Spacious foyer, upgraded open oak plank stairs. Open concept main floor with kitchen island/stool counter, valance with lights, added pantry and other upgraded kitchen features. B/I microwave. Hardwood floor in living/dining room and breakfast area. 2 beautiful Gas fireplaces, one on the main floor and the other in the lower level family room with a walk-out to the back patio. Walk-out from the kitchen area to a good sized deck. Enjoy your morning coffee or favorite book while enjoying the views. Open concept main floor with room for 2 tables if you really love big family gatherings. Pot lights. Upper levels offer spacious bedrooms. Large principle bedroom with picture window. 3 piece updated bathroom with quartz countertop etc.. Large closets in the upper hall. Bright main bathroom with jetted tub and quartz counter. Builder finished the lower level family room with patio doors and a large picture window to enjoy the beautiful views. Owners maintain and use the parkette. Updates to lower level include: 2 pc. bathroom updated, flooring, french doors into family room, gas fireplace with stone surround floor to ceiling. Furnace Jan. 1st, 2020. Shingles 2015. Small storage Shed. Room sizes approx./ Irregular. (id:8999)
589 Beechwood Drive Unit# 29
Waterloo, Ontario
**OPEN HOUSE Sat, Oct 4th, 2-4 pm** Welcome to Beechwood Gardens! Nestled in the sought-after Beechwood neighbourhood, this immaculate end-unit condo townhouse offers the perfect blend of comfort, style, and privacy. With serene greenspaces both beside and behind the home, you’ll enjoy the luxury of no direct neighbors at the rear, ensuring a peaceful, secluded atmosphere. Step inside to a bright and inviting open-concept main floor. The spacious living room features a cozy gas fireplace, creating the perfect spot to unwind, and the large windows fill the space with natural light. From here, you can step out to your private deck – ideal for summer barbecues or simply enjoying the view of your lush surroundings. The kitchen is a chef’s dream, with sleek dark cabinetry, a stunning glass and stone backsplash, undermount double sink, ample counter space, and plenty of storage for all your cooking essentials. Upstairs, you'll find three generously sized bedrooms, including a luxurious master suite with his and hers closets, offering plenty of space for your wardrobe and personal items. The versatile basement provides an expansive recreation room – perfect for movie nights, game nights, or entertaining friends and family. Located in one of Waterloo’s top-rated school districts and just minutes from the Boardwalk, Costco and a wide array of amenities, this home truly has it all. With privacy, style and convenience at your doorstep, Beechwood Gardens is a place you’ll be proud to call home. (id:8999)
80 Rouse Avenue
Cambridge, Ontario
Welcome to 80 Rouse Avenue, Cambridge – a beautifully upgraded home in a highly sought-after, family-friendly neighbourhood! This spacious 3-bedroom, 3-bathroom home is freshly painted and features a bright and inviting open-concept layout, a new modern kitchen with S/S appliances, a stylish living/dining area, and a finished walk-out basement – perfect for both everyday living and entertaining. Fully renovated and carpet-free, this move-in-ready home is filled with natural light and thoughtful upgrades. Step outside to enjoy an extra-wide and deep lot with a fully fenced backyard, ideal for summer gatherings, play space, or quiet evenings. A dedicated shed provides convenient extra storage, while the walk-out basement adds even more flexibility for your family’s needs. Located close to top-rated schools, beautiful parks and trails, shopping, and with quick access to Hwy 401, this home blends comfort, convenience, and charm in one perfect package. Don’t miss your opportunity to own this gem – book your private showing today! (id:8999)
99 Fourth Concession Road Unit# 517
Burford, Ontario
**OPEN HOUSE Sun, Oct 5th, 2-4 pm** A little slice of Paradise, year round living. Live the Life of Leisure!! Welcome to your peaceful retreat at Twin Springs Cottage Community! This charming modular home has been thoughtfully expanded with a generous addition, offering 4 spacious bedrooms and a full bathroom—ideal for hosting family and friends. Situated on an extra-wide lot (approx. 35 x 75), there's plenty of room to relax and enjoy the outdoors. Step outside to a fully fenced yard featuring a brand-new shed, beautifully lit gazebo, propane BBQ hookup, and a wooden deck—perfect for entertaining or soaking up the sunshine during summer BBQs. Surrounded by nature, this property offers a rare combination of year-round comfort and cottage-style charm, making it equally suited as a weekend getaway or full-time residence. Enjoy a quiet, rural setting with access to two lakes and a beach area, where you can kayak, canoe, or take out small boats at your leisure. The community also offers a range of amenities including: lake with beach access, fishing, volleyball, Dog Park, horseshoes, playground, ping pong, community center and more! Despite its tranquil setting, Twin Springs is just a short drive to Woodstock, Brantford, Paris, and major highways—offering easy access for commuters or weekenders alike. Whether you're looking to downsize, invest, or embrace a simpler lifestyle, this home offers a perfect blend of relaxation, recreation, and convenience. (id:8999)
20 Ellen Street E Unit# 610
Kitchener, Ontario
Welcome to The Renaissance, a highly sought-after building perfectly located across from Centre in the Square in Downtown Kitchener! This fantastic 2-bedroom, 2-bathroom corner unit is filled with natural light and offers an ideal blend of comfort and convenience. The oversized primary suite features a walk-in closet with in-suite laundry, and an updated ensuite bath, complete with built-in bench in the large shower. The updated kitchen boasts plenty of cabinetry, stainless steel appliances, and a cozy eat-in area framed by windows. You'll love the bonus coffee/wine bar tucked into the hallway with included mini fridge! A generous living and dining space with laminate floors and large windows creates a warm and inviting atmosphere. The second bedroom, full bathroom, handy utility/storage room and great entryway complete the space. Residents of The Renaissance enjoy lovely amenities, including a library, games room, party room, fitness centre, and sauna. Enjoy being just steps from downtown Kitchener’s lively shops, restaurants, and cafés, with the Kitchener Public Library, the Kitchener Market, parks, trails, the theatre and public transit all close at hand. Ideal for those seeking affordable urban living, this condo is a fantastic choice for first-time buyers, downsizers, or investors alike. An opportunity not to be missed! (id:8999)
391 Northlake Drive
Waterloo, Ontario
**OPEN HOUSE Sat, Oct 4th, 2-4 pm** Calling All Nature Lovers! A Rare, Private Retreat Backing Onto Tranquil Forest in Waterloo West! Welcome to your own forest-side oasis! Tucked away in one of Waterloo West’s most sought-after locations, this custom-built sidesplit offers over 4,700 sq ft of beautifully maintained living space—backing directly onto a peaceful, protected forest. Whether you're an outdoor enthusiast, empty nester, busy professional, or someone who simply craves peace and privacy, this property is a true sanctuary. Imagine stepping out to your private, wooded backyard with zero maintenance required—perfect for those who spend summers up north or love connecting with nature year-round. Direct access to nearby trails makes walking, jogging, mountain biking, or cross-country skiing a part of your everyday lifestyle. Lovingly cared for by the original family, the home blends timeless charm with modern comfort in a tranquil, tree-lined setting. Vaulted ceilings, expansive windows, and an open, airy layout create a warm and welcoming atmosphere. Recently painted throughout and featuring brand-new flooring, the home is move-in ready—yet offers room for personal touches and updates. Upstairs, you’ll find four spacious bedrooms, including a serene primary suite with its own private balcony—perfect for your morning coffee or unwinding with treetop views. The cleverly designed walk-up basement, excavated beneath the garage, offers soaring ceilings and oversized windows, creating a bright, flexible space ideal for a home theatre, gym, games room, or private retreat. Step outside to a massive, newly built deck that spans the entire back of the home—an entertainer’s dream and the perfect spot to relax, dine, or simply soak in the sights and sounds of the surrounding forest. This is more than just a home—it’s a rare blend of privacy, space, and unbeatable location. You're just minutes from everything Waterloo has to offer, yet it feels like a world away. (id:8999)
66 Chelmsford Place
Hamilton, Ontario
Step into this beautifully maintained, custom-built bungalow designed for comfort and style. The main floor showcases hardwood and ceramic flooring, a spacious family room with a vaulted ceiling, and a cozy gas fireplace, perfect for relaxing or entertaining. The primary bedroom offers a private 3-piece ensuite, while the main bathroom is equipped with a premium “Safe Step” walk-in tub for added comfort and accessibility. Downstairs, the fully finished lower level features a second kitchen, an oversized recreation room, and a 3-piece bath—ideal for extended family living or guest accommodations. A separate entrance from the double garage adds convenience and potential. Set on a generous pie-shaped lot, there’s ample space for gardening or outdoor enjoyment. Homes like this rarely come on the market -don’t miss your chance to view this exceptional property. Book your showing today! (id:8999)
52 Tremaine Drive
Kitchener, Ontario
Welcome to 52 Tremaine Drive, a stunning & luxurious home located in one of Kitchener’s most desirable Lackner wood Area. Drive into this beautiful house with elegant exterior finishes & thoughtfully designed layout that carries throughout. This 4-bedroom, 3-bathroom home offers well-planned living space, including 4 car parkings (2 garage + 2 driveway). Step inside the welcoming foyer with soaring 9.5 ft ceilings & rich hardwood flooring. The front living room is bright & airy, featuring a wall of windows that floods the space with natural light. The fully upgraded kitchen boasts granite countertops, a chic backsplash, under-cabinet lighting, SS Appliances & a generous centre island. Adjacent to the kitchen is the breakfast area, ideal for enjoying your morning coffee, while the formal dining room provides a perfect setting for hosting family dinners & entertaining guests. The family room is warm & inviting, featuring custom wall shelving for décor & a cozy fireplace that anchors the space beautifully. Heading upstairs, you’ll find a convenient office room with extra-high ceilings, an ideal spot for remote work or study. The upper level offers 4 spacious bedrooms, including the impressive primary suite with a walk-in closet & a luxurious ensuite bath. The remaining 3 bedrooms are generously sized with shared 4pc bathroom. Adding to the convenience is the upstairs laundry room, eliminating the need to carry loads between floors. The basement offers incredible potential with its own separate Side Entrance, Rough-in for bathroom & Framing work completed, making it ideal for a future duplex or in-law suite. Step outside to the fully fenced backyard, complete with a patio & plenty of green space for gardening, play or relaxation. With gated access on both sides of the home, the yard is practical & secure. This home is located close to top-rated schools, parks, Chicopee Ski Hill, shopping, dining & more. Don’t miss the chance, Book your private showing today! (id:8999)
792 Old York Road
Burlington, Ontario
BEAUTIFUL COUNTRY BUNGALOW IN PRIME LOCATION! Minutes from Hamilton, Burlington, Waterdown, and Dundas! Renovated from top to bottom in 2017 with a 1,000 sq. ft. addition, this stunning home offers the perfect blend of charm and modern convenience. Nestled just minutes from Hwy 403, Hwy 6, and the GO Station, it boasts Escarpment views and is a short walk to the Bruce Trail. Exceptional curb appeal sets the tone for this property, with a timber-framed entrance, stone skirting, and an impressive 8-foot front door. The professionally landscaped grounds feature armour and flagstone, and the spacious 170 sq. ft. front porch is the perfect place to relax and enjoy a coffee. Inside, you'll find a bright, open concept living space with vaulted ceilings and wraparound windows, ideal for everyday living and entertaining. A granite gas fireplace serves as a lovely centerpiece, adding warmth and elegance. The spacious kitchen features granite countertops, stainless steel appliances, a gas cooktop, built-in oven, and a large island. Walkout French doors lead to a stone patio with gas BBQ hookup—perfect for outdoor dining. Three well-appointed bedrooms, including a lovely primary suite with a walk-in closet and ensuite, offer both comfort and function. The main floor also includes a convenient mud/laundry room and an additional 3-piece bathroom. The large, fully finished basement has been recently upgraded with new carpeting and includes a generous family room and spacious fourth bedroom. The two-car garage features 760 sq. ft. of IN FLOOR HEATED space and includes a versatile 340 sq. ft. loft—flexible space that could suit a home office or workshop. The fully fenced yard is lush and beautifully landscaped with mature trees and features both a fully powered shed, and a Cantina with stone bar, fountain, fire pit, offering that Muskoka cottage experience without leaving the city! With parking for 10+ vehicles and a designated trailer area, this standout property is a must-see! (id:8999)
803 Ridge Road
Stoney Creek, Ontario
Welcome to 803 Ridge Road an extraordinary custom-built residence set on a pristine 0.81 acre lot with breathtaking vistas of Lake Ontario and the Toronto skyline. Spanning nearly 9,000 sq.ft. of finished living space, this home masterfully combines timeless craftsmanship with modern luxury.Step into the grand foyer with 19 ceilings and an elegant oak and wrought-iron staircase. The expansive living and great rooms feature multiple fireplaces, soaring ceilings, and walls of windows that flood the home with natural light. A double-sided fireplace connects the great room to the breakfast area and kitchen area. A custom gourmet kitchen is a chefs dream, appointed with Wolf and Viking appliances, built-in cabinetry, a spacious pantry, and a walk-out to the patio. A formal oversized dining room connected to the ventilated solarium ideal for a cigar lounge or private retreat and wet bar make this level perfect for entertaining. The primary suite is a true sanctuary with its own fireplace, private balcony overlooking the lake, a massive walk-in closet, and a spa-like 6-piece ensuite. Every bedroom offers its own ensuite, and two additional bedrooms enjoys a balcony with panoramic lake views. A cozy family room overlooking the front yard completes this level, providing a quiet retreat for evenings at home. The fully finished lower level was designed for both leisure and wellness. It includes two bedrooms plus full bathroom, a home theatre, a fitness room, and recreation room, a dumbwaiter for convenience and a wine cellar. Ample storage rooms make it as functional as it is luxurious. This is a rare offering a lakeview luxury estate with every amenity imaginable, minutes to Burlington, Oakville, and quick highway access. (id:8999)
525 Chablis Drive
Waterloo, Ontario
Modern Detached Family Home with Income Potential in Prime Waterloo Location Welcome to this impeccably maintained home offering 3 spacious bedrooms + a large family/media room, 3 bathrooms, and a finished basement with a second kitchen—perfectly designed for modern living and growing families. Step inside to discover high-end finishes and thoughtful upgrades throughout. The open-concept main floor seamlessly blends the living room, dining area, and gourmet kitchen. Oversized windows fill the space with natural light, highlighting the sleek white cabinetry, quartz countertops, and premium stainless-steel appliances. Upstairs, there is ample space for rest and relaxation. 3 well-sized bedrooms and a full bathroom provide comfort for family members or guests. A bonus family/media room adds flexibility and can be as a home office, kids’ playroom, or recreation room. The finished basement with separate entrance from garage is a standout feature, complete with a full kitchen, full bathroom, and generous living space—ideal for extended family, a private guest suite, or even rental income. Set on a large pie-shaped lot, the backyard is a serene oasis—perfect for outdoor entertaining, family gatherings, or simply relaxing in your private green space. It can be converted to a covered sun room, office room for extended space or could be enjoyed as it is. Situated on quiet School Lane, you're just a 2-minute walk from the highly rated Edna Stabler Public School—making daily school runs safe and easy. Enjoy close proximity to: • The Boardwalk Shopping Centre • Costco, Canadian Tire, and Shoppers Drug Mart • Medical Centers and Universities • Laurel Heights S.S. School zone • Public transit and expressway access Check out this move-in ready family home/property with rental/income potential. **Seller/Listing Agent does not warrant the retrofit status of the basement. ____________________ (id:8999)
333 Albert Street Unit# 711
Waterloo, Ontario
Elevate your lifestyle in this 797 sq. ft. one-bedroom plus dining suite with two full bathrooms, designed to balance modern comfort with everyday functionality. This brand-new, never-lived-in residence offers a spacious bedroom with a walk-in closet, a versatile dining area, and an open-concept living space perfect for entertaining and unwinding. The contemporary kitchen is equipped with stainless steel appliances, while the two sleek bathrooms enhance convenience and privacy. Rough-ins for in-suite laundry provide added ease, and the unit is offered furnished for a smooth move-in experience. At 333 Albert St, residents enjoy a secure entry system, bike-friendly storage, and over 4,000 sq. ft. of commercial space with fabulous amenities. Exclusive building perks include a rooftop terrace on the 2nd level and a rear lounge with ping pong area for relaxing with friends. Limited underground and surface parking is available for a monthly fee. Situated in Waterloos sought-after university district, you'll be steps from Wilfrid Laurier University, minutes from the University of Waterloo, and close to Uptown Waterloos dining, shopping, entertainment, transit, and green spaces. Be among the first to call this spacious 797 sq. ft., two-bath residence your home in September 2026. (id:8999)
21 Carriage Road
Simcoe, Ontario
Welcome to this charming 3-bedroom, 2-bathroom single-family home in Simcoe, available for $555,000! Nestled in a mature area, you'll love the convenience of nearby shopping and schools. Enjoy summer days in your private fenced backyard, featuring a stunning 20 x 30 inground pool with a new liner (2023). Dive into this fantastic opportunity to own a piece of paradise! (id:8999)
28 Jack Avenue
Kitchener, Ontario
OPEN HOUSE SAT OCT 4 - 2-4 PM, Welcome home to this updated and clean detached 3+2 bedroom bungalow that sits on a large fenced lot, ideally located close to the expressway, the 401 and parking for up to 3 cars, the home features a separate side entrance leading to a fully finished 2 bedroom lower level in-law suite, each level has its own laundry facilities making it perfect for first time buyers, downsizers or investors, both the upper and lower levels are carpet free for easy maintenance, recent updates in 2025 include the upstairs kitchen with new appliances, the 4 piece bathroom on the main floor and the railings in the front entrance, the home has been freshly painted throughout, inside the main floor living room is spacious and ideal for family gatherings, good sized primary bedroom with 2 additional bedrooms and an upper floor laundry, the lower level offers great potential with its large rec room, a kitchenette, 2 bedrooms, a 4 piece bathroom and a lower level laundry, outside the large fenced back yard is perfect for the kids, pets or entertaining family or friends, additional features include all appliances, owned water heater, and central air conditioning unit, you will love the convenience of nearby grocery stores, St Marys hospital, shops, restaurants and even Tim Hortons for your morning coffee, close to schools, shopping, the expressway and transit, book your showing today (id:8999)
25 Britten Close Unit# A11
Hamilton, Ontario
Quiet West mountain location. Close to schools & buses as well as highways and amenities. END UNIT Affordable 1260 square feet townhome. 4 bedrooms, 1.5baths (powder room & 4 pc), single driveway + no rear neighbours. Spacious living/dining room combo with GAS FIREPLACE THAT PROVIDES ENOUGH HEAT FOR THE WHOLE HOUSE. Eat-in kitchen. 8' x 12' shed with electricity in a good sized backyard. The new fence at the side of the house was recently completed by building management along with exterior renovations.Some cosmetic work needed reflected in the price. Great value. Owner has not lived in the property so all appliances to be sold in as is Condition. 48 hours irr. RSA. Attach sched B Deposit must be certified. (id:8999)
317 Lock Street W Unit# 316
Dunnville, Ontario
LUXURY LIVING at it's best! The Cambridge is the 2nd LARGEST MODEL (only 4 in the building!) and offers a Bright & Spacious 1318 sq.ft Open Concept Living Space - 2 Bed, 2 FULL Baths PLUS 100 sq.ft. Balcony overlooking the courtyard. Numerous Features; Huge Kitchen with Plentiful Cupboards & HUGE (10ft!!) Breakfast Bar open to the Living Room & Dining Rooms with Sliding Doors to Balcony, Both Bedrooms have access to their own private bathrooms - including Huge Full Ensuite w/Walk-in Shower. Separate Laundry/Storage Room, Pocket Doors, 6 Appliances & More! Set in the exclusive Village By the Grand Adult Lifestyle Building. Exceptionally maintained with Beautiful facilities for your use - Indoor Spa Pool, Exercise Room, Fireside Lounge, Games Room and 2 Craft Rooms, Huge Community Hall, On Site Superintendent , Outdoor Covered Patio, BBQ, Lots of Social Events too! Perfectly located next to the Haldimand War Memorial Hospital & Pharmacy, and just steps to the Grand River, Parks, Shops and Downtown. Don't miss your chance on this one and enjoy a carefree lifestyle! Directions (id:8999)
C117 Winter Wren Crescent
Kitchener, Ontario
The Julian is a superb 3 bedroom, 2 and a half bath townhome, to be built in sought-after Harvest Park in Doon South. This 1452 sq foot home is Energy Star Certified and offers a thoughtfully designed living space. The open-concept kitchen flows seamlessly into the great room, perfect for family living and entertaining alike. Upstairs, the primary suite includes walk-in closet and 3 piece ensuite and there are two additional bedrooms plus a 4 piece main bath. Harvest Park is an extension of Doon South, a well established Kitchener neighbourhood close to highway 401 access, schools, Blair Creek Natural Area and Conestoga College. Visit the sales centre at 154 Shaded Creek Dr - open Monday, Tuesday, Wednesday 4-7 pm and Saturday/Sunday 1-5 pm to learn more about what is available. (id:8999)
1016 North Shore Boulevard E
Burlington, Ontario
Presenting an extraordinary four-storey home that spans over 4,400 square feet of elegantly designed living space in the esteemed Indian Point neighborhood. This residence exemplifies exceptional craftsmanship and attention to detail. Inside, you’ll find a beautifully crafted custom kitchen with a spacious island, an elegant great room adorned with coffered ceilings, and a striking floor-to-ceiling stone fireplace. The bedrooms boast vaulted ceilings with skylights, while the primary suite features a Juliet balcony and a stunning five-piece ensuite. There is also a gorgeous loft which ideal for the home office with wet bar, fireplace & powder room. The lower level, bathed in natural light from full-size windows, is perfect for a games or media room, complete with a wet bar. The garage is equipped with heated flooring and includes a fully finished loft, ideal for a personal retreat or additional storage, along with a separate staircase leading to the basement. Experience the allure of four distinct decks, featuring a welcoming front porch perfect for enjoying sunset views, and a main upper deck off the kitchen with a custom tempered glass privacy screen. The impressive lower walk-out deck, shielded from the weather, creates a cozy environment for unwinding, while the garage deck offers potential for an outdoor kitchen setup. The extensive landscaping features over 100 tonnes of armour stone and a sophisticated seven-zone irrigation system, enhancing privacy with mature foliage. Conveniently located within walking distance to Spencer Smith Park, scenic lakefront trails, and the finest dining and shopping in downtown Burlington, this home perfectly balances luxury and accessibility. (id:8999)
286 Fall Fair Way
Binbrook, Ontario
Beautiful Semi Detached! This fully finished home sits on a 45ft wide lot that is beautifully maintained! As you walk to the front door the stamped concrete walkway leads you past the charming veranda which is perfect for sitting out on summer nights. The main floor offers a bright eat in kitchen with updated granite, backsplash, stainless steel appliances. The bright dinette offers deep set windows for extra charm. The main floor offers a large living and dining area with hardwood flooring, gas fireplace leading to the wonderful large backyard perfect for entertaining! With a great deck, stamped concrete patio with hot tub, large custom shed this backyard is perfect for any family. The bedroom level offers a generous primary bedroom with walk in closet and freshly painted ensuite. Two more good size bedrooms, main full bathroom and bedroom level laundry. The finished basement is perfect for hosting movie or sports nights! Lots of storage space in the utility space of this home. Garage with inside entry. Shingles (2025). Across from Fairgrounds community park, easy access to schools, shopping. Road fee $115.95/month. (id:8999)
320 Plains Road E Unit# 211
Burlington, Ontario
Floor-to-ceiling, wall-to-wall windows fill this stunning corner unit with natural light, creating a bright and airy space that truly sets it apart in this boutique low-rise building. The open layout is enhanced by 9-ft ceilings, wide plank hand-scraped flooring, and a welcoming foyer with plenty of storage. The sleek kitchen boasts quartz countertops, a glass backsplash, and modern appliances, while the spa-like bathroom features imported porcelain tile and ensuite privilege. Enjoy high-end roller blinds throughout, including blackout in the bedroom, plus walkouts to the spacious balcony from both the living room and bedroom. Built by Rosehaven Homes in 2020, this community offers exceptional amenities: a fitness and yoga studio, business centre, party room, rooftop terrace with BBQs, gardens, and fire pit, plus bike storage, visitor parking, and a dedicated dog area. The location is unbeatable just a short walk to Aldershot GO, shops, cafes, LaSalle Park, and the RBG, with quick highway access to the 403, QEW, and 407. (id:8999)
95 Paradise Road N
Hamilton, Ontario
Introducing 95 Paradise Road, an incredible opportunity in the heart of Westdale North. Just steps from McMaster University, Princess Point, and the shops and cafés of Westdale Village, this 3-bedroom, 1-bathroom home is all about potential. Owned and lovingly cared for by the same family for decades, it now awaits a fresh vision. While solid in structure and filled with charm, the home requires updating throughout—making it the perfect project for renovators, investors, or buyers eager to design a modern space that truly reflects their style. With a generous layout, private yard, and unbeatable location, this property is ready to be reimagined into a dream home or valuable investment in one of Hamilton’s most desirable neighbourhoods. (id:8999)
5 Albert Street E
Alliston, Ontario
Welcome to 5 Albert Street East, a beautifully maintained home offering the perfect mix of charm, functionality, and location. Nestled in the heart of Alliston, this property is ideal for anyone seeking small-town living with modern convenience. The moment you step inside, you'll appreciate the inviting and spacious layout. The bright living room features large windows that fill the space with natural light, creating a warm and welcoming atmosphere. The kitchen is thoughtfully updated with plenty of counter space and cabinetry, making meal prep and entertaining a breeze. The dining area is perfect for gathering with friends and family. Down the hall, you'll find three bedrooms, each with ample closet space, and a well-appointed bathroom that serves the family with ease. The lower level offers a warm family room and additional storage, providing flexibility to suit your lifestyle needs. Outside, the backyard is a true highlight with a private retreat with room to relax, garden, or host summer barbecues. The property's curb appeal is enhanced by mature trees. Just steps away from downtown Alliston, you'll love the easy access to shopping, dining, parks, schools, and community events. Whether you're a first-time buyer, a downsizer, or looking for a place to put down roots, this home delivers comfort, convenience, and charm in one complete package. (id:8999)

