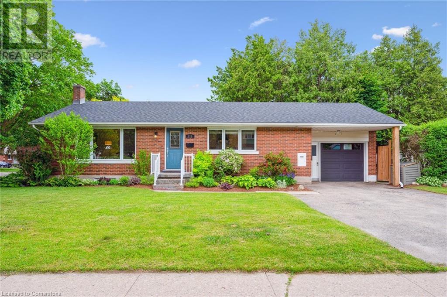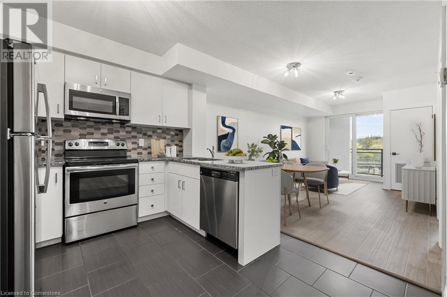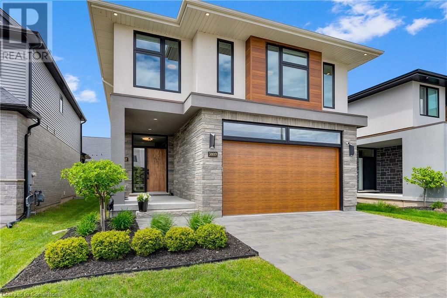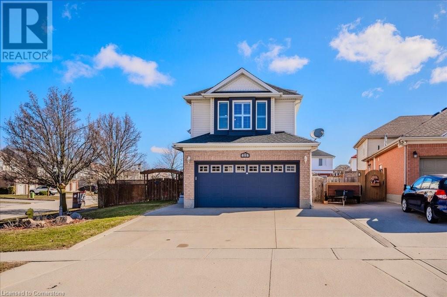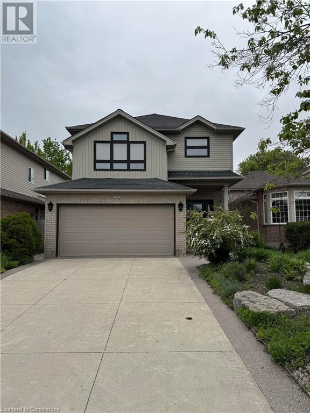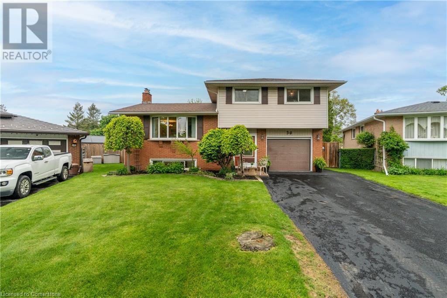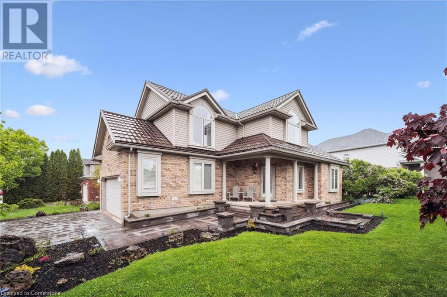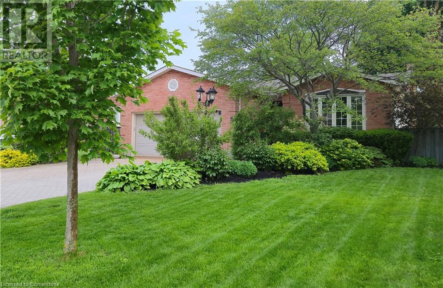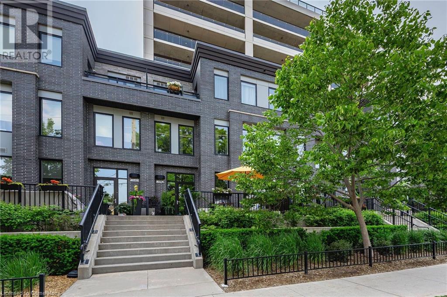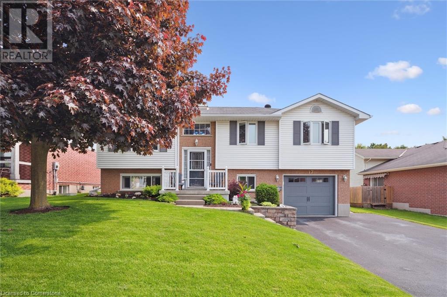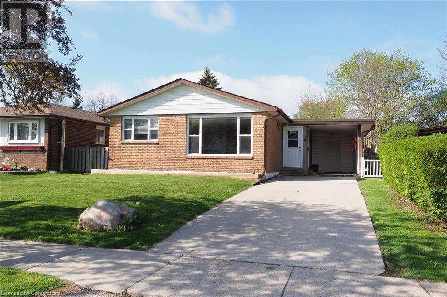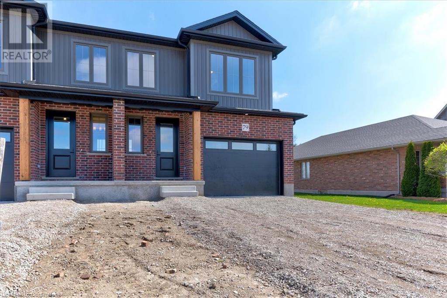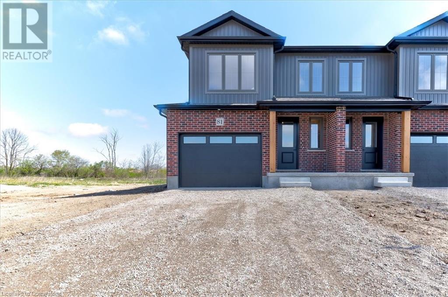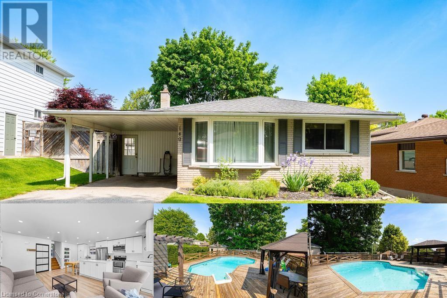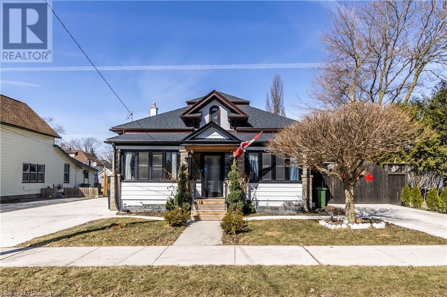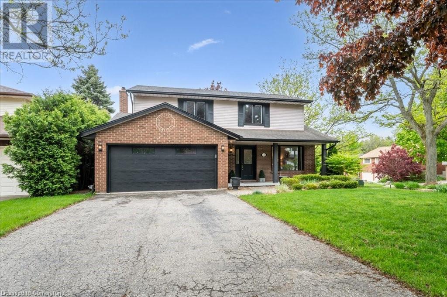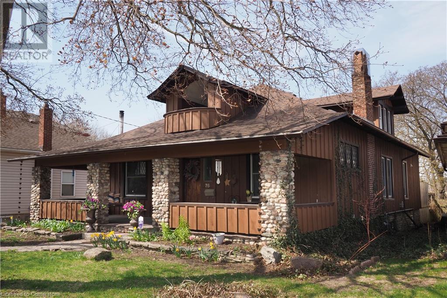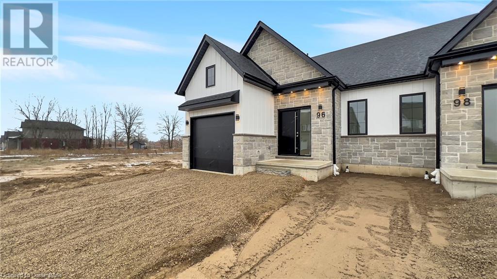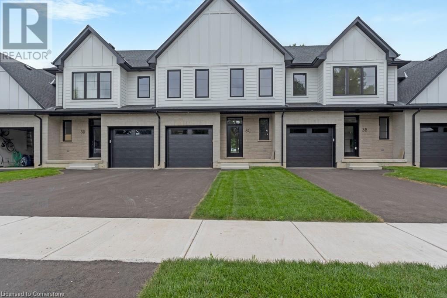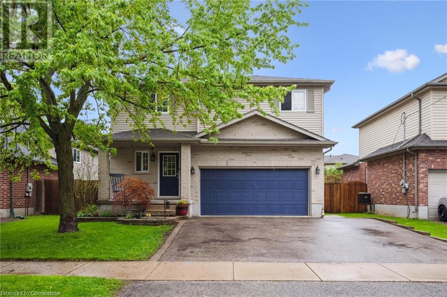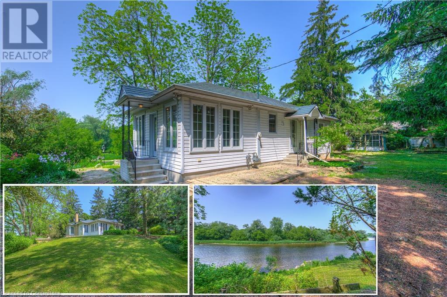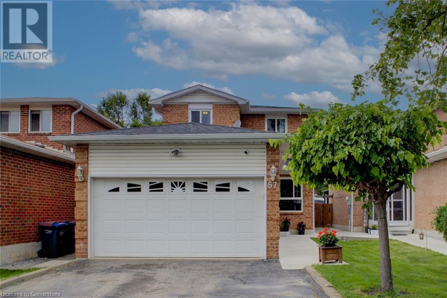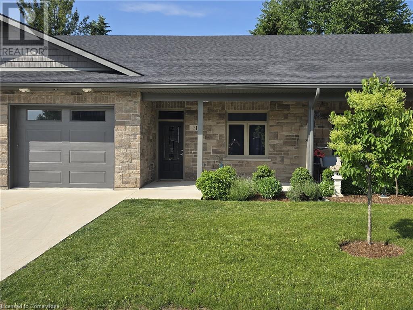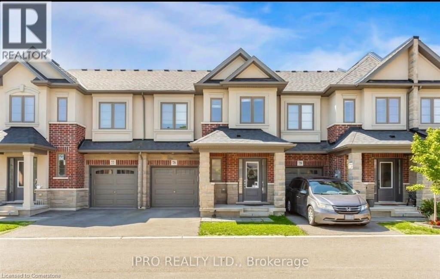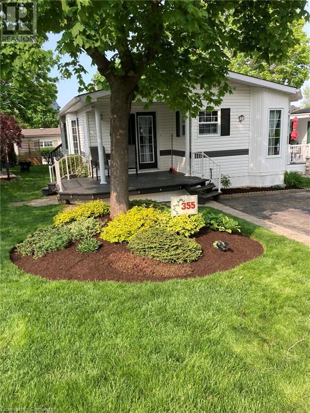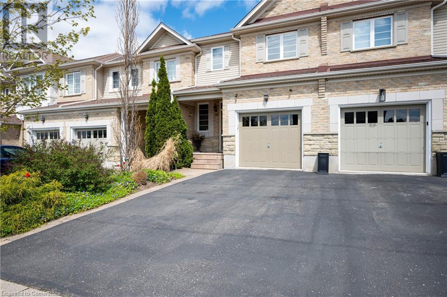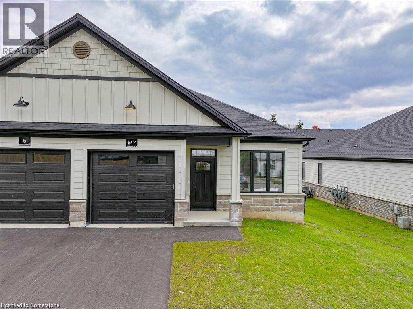113 Noecker Street
Waterloo, Ontario
Welcome to this turn key home walkable to Uptown Waterloo perfect for first time home buyers, people who want a mortgage helper, multigenerational living and investors! As you walk up to the front door and take in the wide lot, mature trees and beautiful landscaping, a renovated home flooded with natural light awaits. The main floor is complete with ample storage, 3 bedrooms, a 4 piece bathroom, laundry and spacious, updated common areas such as the living room with a beautiful bay window and fireplace and the kitchen, full of natural light and newly renovated complete with a coffee bar. It is the perfect combination of updated finishes with a touch of character. You can then use the separate entrance to go into the basement complete with 2 large bedrooms, a 4 piece bathroom, laundry and spacious kitchen, dinette and living area. Outside you have access to a single car garage, a driveway that fits 3 cars and TWO separate outdoor areas to enjoy! This location is amazing for so many - close to uptown, public transit and amenities, the universities and many local parks with easy highway access. UPDATES: Entire main floor renovated 2020-2021 including flooring, paint, kitchen, bathroom, baseboards, light fixtures & pot lights, plus garage door. Basement flooring, paint, pot lights were done in 2018. LEGAL DUPLEX INFORMATION: Non-conforming legal duplex, basement has Rental housing license subtype class A-2 bedrooms for unit b (lower). Main floor is owner occupied so no current license however it has had a class a-3 bedroom license in 2021-2022. (id:8999)
5 Bedroom
2 Bathroom
1,091 ft2
124 West Avenue
Kitchener, Ontario
On the shaded, tree-lined street of Kitchener's West Avenue find this character-filled home budding with custom millwork, double-car garage, and extra basement living space. Backing on to the Iron Horse Trail and just minutes from Victoria Park, this prime location keeps you off the beaten path while still having quick access to it all. Take a brief walk to the end of the street for a fresh bagel and coffee from the City Cafe or head downtown for more cafes, restaurants, co-working spaces, and more. Inside, hang up your hat after a long day in the custom-built entryway. Grab a book from the wall-to-wall, floor-to-ceiling bookcase, and put your feet up in the large living room or the newly remodelled dining area with custom banquette. At the back of the house, whip up your favourite meal in the spacious kitchen and easily watch the kids play or bring your meal outside with sliding door access to your backyard. Notice the scarcely-found double-car garage with tons of room for storage, car parking, or even development potential. When you're ready to retire for the night, enjoy this home's three good-sized bedrooms. One with main floor access and two upstairs, with the added convenience of a second-floor two-piece bath in this 1.5 storey home. The addition of the ductless AC unit in the master bedroom is sure to keep you cool on warm nights. Lastly, it’s rare to find in older homes, but this one has it - a finished basement rec area! Watch TV, work from home, or get in a quick workout in this versatile space. Plus, around the corner, find a 3rd bathroom with fully tiled shower. This home is full of charm and invites you home right from the front door. From the custom mouldings and built-ins to the extra basement living space, the large double-car garage to backing on to the trail, this house has so much to offer and it's waiting for you to discover it. Book your showing today! (id:8999)
3 Bedroom
3 Bathroom
1,349 ft2
230 Elliott Street
Cambridge, Ontario
Step into modern comfort and effortless style with this beautifully designed 4 bedroom, 3 bathroom bungalow located in one of Cambridge’s most sought after neighborhoods. Thoughtfully laid out, this spacious home features an open concept main floor where the kitchen, dining, and living areas flow seamlessly, framed by large windows that fill the space with natural light. The kitchen is both functional and stylish, featuring stainless steel appliances, quartz countertops, generous prep space, and a large island with seating, perfect for casual meals or hosting friends and family. The adjoining living room offers a warm and inviting atmosphere, complete with a fireplace for cozy evenings. On the main floor you will find two spacious bedrooms, including a beautiful primary suite with a walk in closet, a spa inspired ensuite, and direct access to the backyard deck. The fully finished lower level includes two additional bedrooms and a full bathroom, ideal for guests, teenagers, or a private home office. Step outside and experience the true highlight of this home: the stunning backyard retreat. Designed for entertaining and everyday enjoyment, it features an expansive interlocking stone patio, a dedicated casita area, and a gorgeous inground pool surrounded by lush landscaping. Whether you are hosting summer gatherings or simply unwinding in the sun, this backyard offers the perfect escape. Conveniently situated close to parks, schools, and local amenities, 230 Elliott Street combines comfort, style, and an unbeatable location. (id:8999)
4 Bedroom
3 Bathroom
2,447 ft2
1448 Mannheim Road
Mannheim, Ontario
ARCHITECTURAL MASTERPIECE IN MANNHEIM. One of Mannheim’s most iconic custom homes, a fusion of modern elegance, master craftsmanship, and thoughtful design. Here are the five reasons why this home stands in a league of its own: 1. A Resort-Style Backyard with Saltwater Pool: The low- maintenance pool is the ultimate luxury, equipped with an automatic keypad unlocked Coverstar safety cover that keeps the heat in but adds peace of mind. Whether it’s a morning swim or evening gathering, this oasis is ready for every season. 2. Sitting on a rare 100 x 300 ft lot, the backyard is truly an entertainer’s dream, with plenty of space for hosting, events, and lounging. The tree-lined perimeter adds unmatched privacy, and the custom studio + workshop create endless lifestyle possibilities. This home features a horseshoe shape build that showcases the beauty of the backyard oasis, private balcony and fireplace in master bedroom, home office, bar, built in EV Charger and walk-out basement with high-ceilings. 3. Over $400,000 in Upgrades: From the chef-inspired kitchen with high-end brand new appliances, to the custom cabinetry and luxury finishes throughout, every inch of this home reflects luxury living and premium quality. 4. A Living Space that Captivates over 13 feet ceilings and open-concept layout creates an entertainers paradise with an anchored breathtaking floating fireplace and oversized floor-to-ceiling windows throughout that bathe the home in natural light. Maple hardwood, sleek lines, and architectural details complete the elevated ambiance. 5. Location Meets Prestige: Nestled in one of Mannheim’s most exclusive neighbourhoods, you’ll enjoy the tranquility of small-town living with quick access to all nearby amenities, including, shopping centre, gym and private school. Every corner of this home was designed with privacy, beauty, and lifestyle in mind. This home is more than just a property, it’s a statement. (id:8999)
5 Bedroom
3 Bathroom
3,982 ft2
53 Arthur Street S Unit# 807
Guelph, Ontario
Own your own private condo in the heart of Guelph! One of three sister buildings located across the river from the downtown trail connecting Heritage, John Galt and Kimberley parks, enjoy fresh air and greenery all while being in a highly walkable location close to all amenities. Take in a game at the Sleeman Centre, peruse the shoppes at Old Quebec Street with nearly endless food and entertainment options all around. This one bedroom plus den condo is perfect for a single or couple looking to enter the housing market or perhaps downsize into hassle free condo living. The building offers an exercise room on the main floor, an open common area outdoors for relaxing and soaking up the sun as well as a party room. This unit has it's own underground parking spot included! Contact your favourite REALTOR®, book your private viewing today! Some photos have been virtually staged. (id:8999)
2 Bedroom
1 Bathroom
694 ft2
30 Green Valley Drive Unit# 3
Kitchener, Ontario
Nestled in the highly sought-after Village on the Green complex in Kitchener! This beautifully maintained townhome offers over 2,000 sq/ft of above-grade living space and backs directly onto lush greenery and Schneiders Creek, providing a peaceful and private natural setting right in your own backyard. Boasting 3 spacious bedrooms and 2.5 bathrooms, this home has been designed for comfortable family living. The main floor features a bright and functional layout with generous principal rooms, perfect for relaxing or entertaining. Large windows offer spectacular views of mature trees and tranquil green space, bringing the outdoors in while maintaining your privacy. The eat-in kitchen provides ample cabinetry and counter space, and flows easily into the formal dining and living areas, ideal for both everyday living and special gatherings. Upstairs, the oversized primary bedroom includes double closets and a private ensuite bath. Two additional well-sized bedrooms and a full bathroom offer space for family, guests, or a home office. The lower level includes direct access to the garage and plenty of storage potential. Step outside to enjoy your own slice of serenity—this home backs onto mature trees and the gentle flow of Schneiders Creek, creating a tranquil backdrop to your daily routine. Whether it’s your morning coffee or an evening unwind, this private natural space makes every day feel like a retreat. With family-friendly atmosphere, low-traffic streets, and peaceful surroundings. Residents enjoy access to a heated outdoor pool, and the location is minutes from the 401, Conestoga College, shopping, golf courses, walking trails, and more. Don’t miss this rare opportunity to own a spacious home in a well-managed, amenity-rich complex surrounded by nature yet close to everything. This is the perfect blend of comfort, convenience, and community. (id:8999)
3 Bedroom
3 Bathroom
2,088 ft2
3809 Simpson Lane
Fort Erie, Ontario
Welcome to 3809 Simpson Lane! The former Rinaldi model home, where timeless design meets unmatched craftsmanship. Situated in the desirable Black Creek community of Fort Erie, this 4-bedroom, 3.5 bathroom home showcases why Rinaldi Homes remains one of Niagara's most respected builders. No detail was spared from striking curb appeal with stone, stucco, and cedar rendition siding, to premium finishes throughout the interior. Step inside to a spacious and thoughtfully designed layout perfect for family life. The main floor features soaring 9' ceilings, a stunning 77 electric fireplace with floor-to-ceiling tile and a chef-inspired kitchen complete with quartz countertops, Fisher & Paykel appliances, a pantry and a large island with breakfast bar ideal for busy mornings or weekend brunches. Upstairs, every bedroom boasts a large walk-in closet, offering exceptional storage and privacy for growing families. The oversized primary suite is a true retreat with a custom closet system and spa-inspired 5-piece ensuite featuring double sinks, a glass shower and a freestanding soaker tub with in-floor heating. The second-floor laundry room is a functional bonus with built-in cabinetry and front-load appliances. Need even more space? The finished basement includes a large rec room, 4th bedroom, and a full bathroom perfect for teens, guests, or a play area. Outdoor living is just as impressive with a covered TREX deck with a tempered glass privacy wall, gas line for bbq and ample landscaped space. Recent upgrades include zebra blinds throughout the upper levels, adding both style and practicality. Located just minutes from the Niagara River, scenic trails and quick highway access to the QEW and Peace Bridge, this home offers the best of both lifestyle and convenience. (id:8999)
4 Bedroom
4 Bathroom
3,056 ft2
243 Brenneman Drive
Baden, Ontario
Welcome to your new home in the heart of Baden! This beautifully maintained semi-detached home is nestled on a quiet, family-friendly street and offers outstanding curb appeal paired with a warm, inviting atmosphere. Step inside to discover rich hardwood flooring that flows through a bright and spacious family room, where oversized windows frame peaceful views of the backyard and fill the space with natural light. The main level also features a dedicated dining area and a stylish kitchen equipped with stainless steel appliances—ideal for both everyday meals and entertaining. Step outside to your private backyard retreat, designed with comfort and relaxation in mind. Enjoy summer evenings on the expansive deck with a convenient gas BBQ hook-up, unwind by the tranquil garden pond, and take advantage of the storage shed and meticulously landscaped gardens. Upstairs, you’ll find three generously sized bedrooms and two full bathrooms, including a spacious primary suite complete with his-and-hers closets. The fully finished basement adds even more living space with a large rec room perfect for movie nights or playtime, a home theatre setup, and a fourth bathroom—providing flexibility for family and guests. Freshly painted throughout, this move-in ready gem blends charm, comfort, and modern convenience in one of Baden’s most desirable neighborhoods. This home has been pre-inspected and is ready to go- Report is available at request. (id:8999)
3 Bedroom
4 Bathroom
2,156 ft2
11 Acorn Way
Cambridge, Ontario
Welcome to this meticulously cared-for, 3-storey home sitting on a premium corner lot in North Galt. Boasting 3 spacious bedrooms and 3.5 bathrooms (plus soaker tub), this home offers the perfect blend of comfort and functionality for your growing family. Step inside and discover three separate living spaces, providing ample room for everyone to have their own retreat. The heart of the home features a bright, all-white eat-in kitchen, complete with quartz countertops, a large island with seating, and plenty of storage space—ideal for family meals and entertaining. Outside, you’ll find beautifully landscaped gardens surrounding the property, creating a serene and inviting atmosphere. With two double gate accesses to the backyard from both sides of the home, this property offers incredible convenience for storing a boat, trailer, or any other toys you may have. The two-tier deck off the main floor is perfect for relaxing or hosting gatherings. Don't miss the opportunity to own this exceptional home—an absolute must-see! (id:8999)
3 Bedroom
4 Bathroom
2,632 ft2
578 Windjammer Way
Waterloo, Ontario
Dream Home Alert in Eastbridge! Step into this meticulously maintained 2,800 sq ft family home nestled in one of Waterloo’s most sought-afterneighbourhoods. From the moment you arrive, you’ll be captivated by the curb appeal. Featuring a stunning façade, mature landscaping, andlarge concrete driveway with parking for 6 total vehicles. Inside, a spacious and welcoming foyer flows effortlessly into the main living areas. Themodern eat-in updated kitchen boasts quartz countertops, stylish backsplash, and plenty of cabinet space, with seamless access to theprofessionally landscaped backyard. Perfect for entertaining, the main floor also offers a formal dining room, comfortable living room, powderroom, and secondary foyer off the double car garage. Before reaching upstairs, relax in the sun-filled second living/family room located over thegarage, complete with soaring ceilings, expansive windows, and a cozy gas fireplace. The upper level features a generously sized primarybedroom with a walk-in closet and private ensuite, two additional spacious bedrooms, a large secondary bathroom, and a flexible office that caneasily be converted back into a 2nd level laundry room. The basement offers even more living space, including a recreation room, three storagerooms, rough-in for a fourth bathroom, laundry room, utility room, and the potential for a fourth bedroom! Step outside to enjoy theprofessionally landscaped backyard oasis—complete with a composite deck, lush gardens, and a variety of trees offering privacy and shade. All ofthis, just steps from top-rated schools, RIM Park, the Grand River trails, and with quick access to major highways. Your forever home in theheart of Eastbridge! (id:8999)
4 Bedroom
4 Bathroom
2,859 ft2
36 Blackfriars Place
Kitchener, Ontario
Escape to your serene retreat in this charming 3-bed, 2-bath side split, perfectly positioned on a quiet cul-de-sac just moments from shopping, schools, and expressway access for effortless commuting. Inside, discover a light-filled layout designed for easy living, while outside, your private backyard paradise awaits. Complete with a sparkling pool for hot summer days and ample space for gatherings under the sun or stars. Whether hosting weekend BBQ's or enjoying tranquil mornings by the pool, this home blends functionality with leisure. Why you'll love it... Prime Location - Peaceful yet ultra convenient. Expansive yard - Room to play, relax and entertain. Pool-ready summers - Beat the heat in your own backyard. Move-in ready - A seamless transition to your new life. Don't miss this rare opportunity to own a home that delivers both privacy and convenience. Schedule your showing before it's gone! (id:8999)
3 Bedroom
2 Bathroom
1,582 ft2
37 Kenneth Fried Place
New Dundee, Ontario
Welcome to a rare opportunity on Kenneth Fried Place, New Dundee’s most sought-after and quiet cul-de-sac. This beautifully upgraded 2-storey, 4-bedroom home blends modern luxury with timeless charm, backing onto mature trees and peaceful greenspace. Just steps from New Dundee Public School - one of Ontario’s top-ranked elementary schools with a flawless Fraser Institute score of 10 - this is the ideal setting for family life. The main floor offers a bright, flowing layout perfect for daily living and entertaining, with a functional kitchen that opens to a large deck (with gas BBQ line) and scenic backyard. Upstairs features four spacious bedrooms with rich hickory hardwood flooring (2022). The primary suite includes the added comfort of heated floors. The custom re-imagined staircase dazzles with detailed railings and the plush carpet runner adds refined character. California shutters throughout provide timeless elegance and light control. Additional recent updates include a high-efficiency furnace (2021), and a new driveway (2022). The partially finished basement impresses with lofty 9-foot ceilings, large light-filled windows, and rough-ins for a gas fireplace and bathroom - ready for future expansion. A dedicated home office adds convenience for uninterrupted work or study. In a warm, close-knit community where kids ride bikes freely and neighbours know each other by name, this move-in-ready home offers small-town living at its finest. Best of all, you’re only 2 km’s to Kitchener, and a 10-minute drive to the 401. A rare chance to own a forever home in New Dundee’s most cherished neighbourhood. Please enjoy the virtual tour and detailed floorplans. Don't hesitate on this one, contact your Realtor to schedule a private viewing today. Welcome Home! (id:8999)
4 Bedroom
3 Bathroom
2,872 ft2
3 Pine Ridge Drive
Guelph, Ontario
Meticulously maintained & upgraded home located in Guelph's Pine Ridge neighbourhood! This 3-bdrm home offers timeless style, modern systems & lush landscaped lot perfect for families seeking turnkey home in quiet mature community. Prof. landscaped front yard sets the tone W/interlocking stone pathways, gardens & upgraded front door W/stainless glass insert. Step inside to new vinyl flooring 2025 that flows throughout main level. Open-concept layout connects kitchen & living room separated by 3-sided fireplace that creates ambience from all angles. Kitchen W/quartz counters & matching backsplash, ceiling-height cabinetry W/glass display cupboards & W/I pantry. S/S appliances incl. gas stove, fridge & DW 2020–2021. Centre island W/storage is perfect for casual meals. Patio doors open to oversized deck. Living room is bathed in natural light from 3 large windows. Oversized coat closet, dedicated vacuum closet with R/I for washer/dryer & 2pc bath W/updated vanity complete main level. Dbl garage W/extra ceiling height & window for added natural light. Upstairs primary bdrm W/engineered hardwood, arched window, W/I closet & 3pc ensuite W/jetted tub & quartz counter. 2 add'l bdrms W/hardwood, large windows & dbl closets. One currently serves as home office showcasing flexibility. Main bath W/quartz vanity, ceramic tile & classic bath/shower. Above a unique attic-style storage space W/plywood flooring offers smart & spacious storing for seasonal items. Finished bsmt W/rec room & plush carpeting. Laundry room W/sink & cabinetry. Massive storage area offers R/I for full bathroom & plumbing already in place, while cold room & storage closets provides organization. Home is equip. W/modern systems to ensure long-term comfort & efficiency. High-efficiency furnace, AC & tankless HWT in 2018. Metal roof W/transferable lifetime warranty & owned water softener. Outside enjoy prof. landscaped gardens W/unique flowering plants. Interlocking stone driveway offers plenty of parking! (id:8999)
3 Bedroom
3 Bathroom
2,714 ft2
9 Pauline Place
Guelph, Ontario
9 Pauline Pl is a spectacular 3-bdrm, 2-bathroom backsplit W/stunning backyard oasis nestled on tranquil cul-de-sac in Guelph's sought-after West Willow Woods neighbourhood! Upon entering you're greeted by open-concept living & dining area W/laminate floors, pot lighting & beautiful bay window that floods the space W/natural light, perfect space for relaxing W/family or entertaining. Spacious kitchen W/rich dark cabinetry, granite counters, S/S appliances, tiled backsplash & convenient pantry cupboard. Cozy breakfast nook W/vaulted ceilings & garden doors leads to serene backyard making it an ideal spot for morning coffee. The upper level houses a generous primary retreat W/laminate floors, expansive windows & ample closet space. Garden doors open to spacious upper deck offering picturesque tree-top views—perfect haven to unwind. Originally designed as 3 bdrms, the primary suite can easily be converted back to add 4th bdrm. Another sizable bdrm & 4pc main bath W/oversized vanity & shower/tub complete this level. The lower level extends the living space featuring add'l bdrm W/large window & rec room W/laminate floors, gas fireplace & projector screen for ultimate movie nights. Garden doors usher in natural light & lead to 4-season sunroom lined W/large windows, allowing you to enjoy the outdoors yr-round. Downstairs you'll find a versatile bonus room—ideal for office or hobby space—along with 4pc bath & laundry room equipped W/ample storage. Step into your private retreat in the beautifully landscaped fully fenced backyard. Spacious upper deck sets the stage for summer BBQs, while lower patio provides cozy spot for outdoor dining. Surrounded by mature trees & lush gardens for ample privacy. Tucked at the back is charming bench swing nestled among the trees—your perfect hideaway! Around the corner from Marksam Park & short walk to Westwood PS. Mins from shopping, restaurants, groceries, LCBO & Willow West Mall. Quick access to Hanlon Pkwy makes commuting is a breeze! (id:8999)
3 Bedroom
2 Bathroom
1,600 ft2
53 Arthur Street S Unit# At6
Guelph, Ontario
Experience sophisticated urban living in this architecturally striking townhome in Guelph’s coveted Metalworks community! Rare opportunity to enjoy maintenance-free condo living W/privacy & charm of your own front door & garden terrace-no elevators or shared hallways! As you arrive the modern black brick, landscaping & elegant front patio set a refined tone. This outdoor space is an extension of the home-ideal for morning coffee, outdoor dining & unwinding. Inside you're greeted by soaring ceilings, upscale finishes & open-concept design for seamless living & entertaining. Designer kitchen W/2-tone cabinetry, granite counters, S/S appliances, backsplash & breakfast bar. Formal dining area offers space for hosting while the living area W/stone feature wall & windows pour in natural light. 2pc bath W/quartz counters completes this level. 2nd level offers bdrm W/generous closet space & 4pc bath W/tiled shower/tub & glass divider. A flexible-use room adjacent to it currently serves as lounge/entertainment space but could function as an office, reading room or guest bdrm—adapt it to your lifestyle! 3rd level offers primary bdrm W/large windows, W/I closet & balcony-perfect escape for peaceful mornings or relaxing sunset. Ensuite W/quartz dbl vanities, soaker tub & W/I glass shower. Convenient laundry room W/full-sized washer/dryer. 1 underground parking spot & owned locker. Metalworks community is known for redefining lifestyle living W/amenities: fitness centre, pet spa, chefs kitchen & dining area, guest suite, party lounges, BBQ terraces & Copper Clubs library & speakeasy-style lounge. Stroll along landscaped Riverwalk or recharge in community spaces designed to foster connections. Concierge service, on-site property mgmt & live-in super offer peace of mind. Right beside Spring Mill Distillery & short walk to downtown where you’ll enjoy shops, cafés, restaurants, Farmers market, River Run Centre & Sleeman Centre. GO Station is steps away making commuting effortless! (id:8999)
3 Bedroom
3 Bathroom
1,723 ft2
17 Keating Dr
Elora, Ontario
Welcome to your next home in the picturesque town of Elora! This beautifully maintained raised bungalow offers comfort and space in a desirable community setting. Featuring 2 spacious bedrooms and 2 full bathrooms, this home is perfect for young families, downsizers, or anyone looking for a peaceful community setting with modern comforts. Step into a bright, open-concept living area where natural light pours through newly updated windows, creating a warm and inviting atmosphere. The kitchen is a true standout with sleek quartz countertops and ample cabinetry ideal for entertaining or quiet nights in. Need more space? The upper-level laundry room offers the potential to be converted into a third bedroom, adding versatility and value to the home. Downstairs, you'll find a private office and den in the lower basement, perfect for remote work or a quiet study area. Outside, enjoy a large yard with a generous deck, perfect for summer BBQs, morning coffee, or relaxing with a book under the trees. Located just minutes from Elora’s historic downtown, scenic trails, and the Grand River, this home offers the perfect blend of small-town charm and modern convenience. Don’t miss your opportunity to own this lovely home in one of Ontario’s most sought-after communities. (id:8999)
2 Bedroom
2 Bathroom
2,016 ft2
24 Brewery Street
Baden, Ontario
Welcome to this exceptional opportunity in Baden — a truly unique property offering a blend of charm, functionality, and flexibility. Situated on a scenic ¼-acre lot next to Baden Creek and the Wilmot Trail System, this offering includes a beautifully updated 4-bedroom, 2.5-bath main home plus a detached triplex with three self-contained studio apartments. Whether you're a homeowner seeking a peaceful retreat with added revenue, a multi-generational family looking for space and flexibility, or an investor searching for income potential, this property checks all the boxes. The main house has been thoughtfully renovated with a newer kitchen, many updated windows, a steel roof, new flooring, furnace, two main bathrooms, and second-floor laundry. There are two staircases to the upstairs - one in the front to the original part of the house, and one at the back in the addition to the Primary Suite. A ventilated workshop, additional laundry in the basement, and multiple outdoor storage sheds provide space and function. The fully fenced backyard, koi pond, and updated deck make it easy to relax or entertain. Two of the studio apartments have been refreshed with newer kitchens, bathrooms, flooring, and entry doors. All three units are currently leased, making this a turnkey opportunity. The triplex also has separate laundry for tenants use. For multi-generational families, the layout allows for togetherness and privacy — live in the main house and provide independent living options for extended family in the detached units. For investors, the main house is currently vacant, allowing you to hand-pick tenants and set today’s market rents with no lease to assume — just potential to unlock. This property must be seen to be truly appreciated. Don't miss your chance to own a one-of-a-kind home with exceptional versatility. The best of both worlds – tranquil living and reliable income. Endless possibilities! (id:8999)
4 Bedroom
3 Bathroom
2,354 ft2
39 Markwood Drive
Kitchener, Ontario
Welcome to 39 Markwood Dr. Located close to school, shopping and friendly neighbors. This beautiful three-bedroom home offers; open concept living area, master bedroom with walk-in closet, ensuite privileges, and walk-out to the patio, relaxing soaking tub, dry bar in rec-room, lots of storage, private back yard, storage shed, and carport with a workroom. This property will check off many boxes on your wants list for your next home. Book your private viewing with a realtor today. (id:8999)
3 Bedroom
2 Bathroom
1,919 ft2
79 Kenton Street
Mitchell, Ontario
Welcome to “The Witmer!” Available for immediate occupancy, these classic country semi detached homes offer style, versatility, capacity, and sit on a building lot more than 210’ deep. They offer 1926 square feet of finished space above grade and two stairwells to the basement, one directly from outside. The combination of 9’ main floor ceilings and large windows makes for a bright open space. A beautiful two-tone quality-built kitchen with center island and soft close mechanism sits adjacent to the dining room. The great room occupies the entire back width of the home with coffered ceiling details, and shiplap fireplace feature. LVP flooring spans the entire main level with quartz countertops throughout. The second level offers three spacious bedrooms, laundry, main bathroom with double vanity, and primary bedroom ensuite with double vanity and glass shower. ZONING PERMITS DUPLEXING and the basement design incorporates an efficiently placed mechanical room, bathroom and kitchen rough ins, taking into consideration the potential of a future apartment with a separate entry from the side of the unit (option for builder to complete basement – additional $60K to purchase price) The bonus is they come fully equipped with appliances; 4 STAINLESS STEEL KITCHEN APPLIANCES AND STACKABLE WASHER DRYER already installed. Surrounding the North Thames River, with a historic downtown, rich in heritage, architecture and amenities, and an 18 hole golf course. It’s no wonder so many families have chosen to live in Mitchell; make it your home! (id:8999)
3 Bedroom
3 Bathroom
1,926 ft2
81 Kenton Street
Mitchell, Ontario
Welcome to “The Witmer!” Available for immediate occupancy, these classic country semi detached homes offer style, versatility, capacity, and sit on a building lot more than 210’ deep. They offer 1926 square feet of finished space above grade and two stairwells to the basement, one directly from outside. The combination of 9’ main floor ceilings and large windows makes for a bright open space. A beautiful two-tone quality-built kitchen with center island and soft close mechanism sits adjacent to the dining room. The great room occupies the entire back width of the home with coffered ceiling details, and shiplap fireplace feature. LVP flooring spans the entire main level with quartz countertops throughout. The second level offers three spacious bedrooms, laundry, main bathroom with double vanity, and primary bedroom ensuite with double vanity and glass shower. ZONING PERMITS DUPLEXING and the basement design incorporates an efficiently placed mechanical room, bathroom and kitchen rough ins, taking into consideration the potential of a future apartment with a separate entry from the side of the unit (option for builder to complete basement – additional $60K to purchase price) The bonus is they come fully equipped with appliances; 4 STAINLESS STEEL KITCHEN APPLIANCES AND STACKABLE WASHER DRYER already installed. Surrounding the North Thames River, with a historic downtown, rich in heritage, architecture and amenities, and an 18 hole golf course. It’s no wonder so many families have chosen to live in Mitchell; make it your home! (id:8999)
3 Bedroom
3 Bathroom
1,926 ft2
149 Forestwood Drive
Kitchener, Ontario
Welcome to 149 Forestwood Drive, a beautifully updated 3-bedroom backsplit nestled on a quiet, family-friendly street in the highly sought-after Forest Heights neighborhood. This single detached home offers the perfect blend of comfort, style, and convenience — ideal for young families and busy commuters alike. Step inside to find a spacious, open-concept layout with modern finishes throughout. The bright and recently updated kitchen features sleek cabinetry, updated countertops, and stainless steel appliances, flowing seamlessly into the living and dining areas — perfect for entertaining or relaxing with family. All three bedrooms are generously sized with ample closet space, and the home offers multiple finished levels for added versatility, including a cozy lower-level rec room. Step outside to your private backyard retreat, complete with a heated swimming pool, mature trees, and plenty of space to lounge, play, or host unforgettable summer gatherings. For out-of-town buyers, Forest Heights is known for its welcoming community, excellent schools, and lush green spaces. Enjoy easy access to walking trails, nearby parks, and top-rated schools — all just a short stroll away. You're also conveniently close to shopping centers, grocery stores, and all amenities. For commuters, the location couldn’t be better: you’re just minutes from Highway 7/8, making travel throughout Kitchener-Waterloo and beyond a breeze. Don’t miss your chance to own this move-in-ready gem in one of Kitchener’s most desirable neighborhoods! Book your private showing today — 149 Forestwood Drive won’t last long! (id:8999)
3 Bedroom
2 Bathroom
1,622 ft2
30 Erie Street
St. Thomas, Ontario
WOW Factor! The perfect package. 3+1 bedrooms, 2 bath, single car heated garage, and inlaw suite, large mature backyard oasis, shed, extensive decking, large yard, privacy fenced. Surface parking for 6 cars, enclosed front porch, many extra features throughout. Centre Hallway plan with 12ft ceilings, large rooms, 2nd floor large bedroom with patio doors to upper deck or it can be just a great family living space. Many updates, wonderful natural woodwork throughout, modern kitchen,high eff. Furnace. All appliances and window coverings included, shows great. Close to schools, shopping, hospital, park. Newer windows, wiring, hydro service.backyard garden has 3 apple trees, 1 pear tree, fruit salad tree, Plum tree, Peach tree, Cherry tree, Grape vines, Lilac tree Updates over the years Driveway June 2023, Garage Door Nov 2024, Roof Oct 2022, Inlaw Suite Aug 2022, Hot Tub 2021, Flooring & Ceiling Bedroom 2019, Backyard work shop 2025, Washer and Dryer 2018, Furnace 2017, Fireplace bedroom 2019, fireplace LVR 2023, Fridge, Stove, Dishwasher, Microwave Teppermans Nov 2023, Electric 110 service main house, Garage 60amp (id:8999)
4 Bedroom
2 Bathroom
2,200 ft2
356 Westridge Drive
Waterloo, Ontario
This 3-bedroom family home is set on a large mature lot on a quiet crescent in the highly sought-after neighbourhood of Maple Hills. This home has so much to offer with beautiful hardwood floors, large windows for natural light, and spacious principal rooms. The eat in kitchen with breakfast bar features stainless steel appliances and ample cabinetry and over looks the completely private backyard with a walkout to the deck to BBQ and entertain! There is plenty of space for the whole family in the dining room open to the living room with large bay window overlooking the quiet crescent with mature trees. The cozy family room is perfectly equipped to host friends and family with gleaming oak hardwood, steps away from the main floor guest bathroom. Upstairs you will love the massive primary suite with walk-in closet featuring extensive closet organizers and an updated en-suite bath with glass shower, quartz countertops and storage cabinets. Down the hall there are two additional spacious bedrooms and a 4-piece main bath. The basement is partially finished with electrical and some drywall, but leaves many options open to make it your own! Some windows replaced in 2022, new heat and A/C pump 2023, roof approx 2017, upstairs floorings 2017, garage door 2022. There is tons of outdoor space to enjoy on this corner lot with a totally private backyard, huge side yard to entertain the kids and lovely covered front porch. With double car garage plus parking for 2 more in the driveway for 4, you will have all the space you need. Safe family friendly crescent with many small children and young families with lots of mature trees. Excellent central location, walking distance to grocery stores and moments from the Universities, shopping, restaurants an all amenities. This house feels like home the moment you walk in; don't miss the chance to make it your own! (id:8999)
3 Bedroom
3 Bathroom
1,792 ft2
106 Belwood Crescent
Kitchener, Ontario
Charming Bungalow with In-Law Suite Potential This inviting bungalow offers a versatile layout perfect for extended family living or future rental income. The main floor features 3 spacious bedrooms and a full bathroom, with a bright and functional layout. The fully finished basement includes its own kitchen area, separated living space, two full bathrooms, and 2 bedrooms, making it ideal as an in-law suite or secondary living space. Additional highlights include a single attached garage, driveway parking for two vehicles, and a backyard shed providing extra storage. Situated in a quiet, family-friendly neighborhood in Kitchener, this home is conveniently located near Conestoga College, Fairview Mall, public transit, and major highways. A fantastic opportunity to live comfortably while unlocking additional potential. (id:8999)
6 Bedroom
3 Bathroom
1,699 ft2
72 Mcarthur Drive
Guelph, Ontario
South-End BUNGALOW BACKING ONTO PARK in a Prime Family Neighbourhood! This beautifully maintained and fully finished bungalow offers over 2,400 sq ft of bright, open-concept living space in one of Guelph's most sought-after south-end communities. Backing directly onto serene parkland, this home is a rare find, offering both privacy and walkable convenience. With 3 bedrooms on the main floor and a 4th in the spacious lower level, there's room for families of all sizes. The carpet-free main level features soaring cathedral ceilings, generous windows, and a welcoming energy that flows throughout. Enjoy a well-designed layout with 3 full bathrooms, ideal for busy households or visiting guests. The fully finished basement includes a massive recreation room complete with a gas fireplace, perfect for cozy nights in or entertaining friends. There's also plenty of space for hobbies, a home office, or multi-generational living. Step outside to a private yard take in the peaceful green space beyond your fence. Located within walking distance to two excellent elementary schools, shopping, restaurants, transit, and everyday amenities, this home is perfectly situated for convenience without compromising on setting. Bungalows in this area are rarely offered. Don't miss your chance to own this gem in an exceptional family-friendly neighbourhood! (id:8999)
4 Bedroom
3 Bathroom
2,800 ft2
76 Wellington Street
Cambridge, Ontario
Absolutely charming, single detached 1 1/2 storey 3 bedroom home in a quiet neighbourhood steps from downtown Cambridge & all amenities. Main floor features a spacious family room with 1 of 4 wood burning fireplaces, a stunning new custom kitchen with quartz island, stainless steel appliances (including Miele dishwasher, gas stove, large fridge, wine cooler & microwave). Beautiful cabinetry with fantastic hidden drawers! Walk-out to the deck & hottub overlooking the tiered deck & yard. Massive front porch adds character to this special home. Updated main floor 3 pc bathroom with soaker tub, 2 bedrooms, laundry and second kitchenette (ideal for a possible inlaw suite with 2 separate entrances). The upper level loft is perfect for a primary bedroom or accessory apartment space including a 3 pc bathroom & balcony with it's own exterior staircase! Basement finished with games room, utility space & tons of storage! The fully fenced private yard includes a lovely deck and covered hot-tub area. Steps down to the shed and a Detached Workshop that also has potential for many uses! Parking for 2+ cars. This is a one of a kind home! (id:8999)
3 Bedroom
2 Bathroom
2,536 ft2
190 Century Hill Drive Unit# A4
Kitchener, Ontario
Welcome to this stunning 2+1 bedroom, 2 washroom, 2-story condo. Featuring a bright and open concept design, this unit is filled with natural light, enhanced by large windows and elegant engineered hardwood floors. The sleek white kitchen is equipped with stainless steel appliances, granite countertops, and an extended breakfast bar that seats four. The dining room has ample space for your daily living, and the in-suite laundry is on this floor. The living room has been converted to a bonus room, but can be easily changed back to a living room. The balcony terrace is ideal for family gatherings. On the second floor of the unit, you'll find two generous bedrooms, a beautiful 4-piece bathroom, and a bonus area for your office workspace. This prime location offers easy access to the 401 and Highway 7, public transit, schools, parks, shopping, and Conestoga College. Enjoy the serene walking trails of Steckle Woods just across the street. Experience contemporary living at its finest in this stylish and convenient condo. Schedule your viewing today! (id:8999)
3 Bedroom
2 Bathroom
1,379 ft2
96 Clayton Street
Mitchell, Ontario
Discover the perfect blend of comfort and style in this brand new semi-detached home! This brand new 1,503 sq. ft. semi-detached bungaloft by Alpine Homes offers modern design, upscale finishes, and a premium 5-piece LG appliance package. The exterior showcases timeless stone and board & batten, a 19-ft wide driveway, and added privacy with a green alley between homes. Inside, enjoy 10.5-ft tray ceilings, 8-ft doors, engineered hardwood, and large windows for natural light. The gourmet kitchen features quartz countertops, under-cabinet lighting, a 10-ft island, and a walk-in pantry. The main-floor primary suite includes a walk-in closet and spa-like ensuite, with an additional bath, powder room, and laundry area. Upstairs, the loft offers a third bedroom, 3-piece bath, walk-in closet, and skylights. The basement features 9-ft ceilings, oversized windows, and a 3-piece rough-in—ready for your personal touch. Book your private showing today! (id:8999)
3 Bedroom
3 Bathroom
1,503 ft2
3c Balsam Street
Innerkip, Ontario
BUILDER BONUS INCENTIVE - $10K Credit towards appliance package!! Welcome to the Village Towns on Balsam- where your dream of spacious living seamlessly blends with modern convenience! Imagine a home that offers the freedom of no condo fees and the luxury of a freehold townhome designed for your lifestyle. Step inside and be captivated by the airy ambiance created by soaring 9' ceilings and an open concept layout that effortlessly connects the kitchen, dining, and great room. The sleek laminate flooring adds a touch of elegance, while the contemporary kitchen features a chic white subway tiled backsplash that feels both stylish and inviting. Need a quick refresh? The convenient main floor 2-piece powder room ensures your guests are never left waiting. Venture upstairs to discover three generous bedrooms, including a primary suite that promises relaxation with its spacious design and large walk-in closet—perfect for all your storage needs. And indulge yourself in the luxurious 4-piece ensuite boasting a stunning glass & tile shower and stand alone soaker tub that transforms your daily routine into a spa-like experience. But we didn't stop there! Your new home comes complete with a pressure-treated deck for outdoor gatherings, A/C to keep you cool during those warm summer days, and a finished asphalt driveway for hassle-free parking. Don't miss this opportunity to elevate your living experience. Schedule your visit today and step into the perfect blend of comfort and style! Located minutes to Woodstock, as well as easy access to the 401 & 403 for commuters. Close proximity to Toyota, community center, golf course, restaurants, schools, churches, parks and trails. New build property taxes to be assessed. (id:8999)
3 Bedroom
3 Bathroom
1,769 ft2
27 Sugar Maple Street
Kitchener, Ontario
Backing Onto a Park, in One of Kitchener’s Most Desired, Family-Friendly Neighbourhoods! This charming 3-bedroom home plus office/den, sits on a rare, oversized lot that backs directly onto a serene park, offering the ultimate in privacy, green space, and curb appeal. Tucked away on a quiet street yet just minutes from top-rated schools, shopping, restaurants, Highway access, and The Boardwalk District, this location truly has it all. Step outside to enjoy the large deck with awning—perfect for sunny afternoon BBQs and evening relaxation under the mature trees. The fully fenced backyard offers a safe haven for kids and pets to roam freely, while the extra-wide concrete driveway comfortably fits three vehicles plus a single garage. Inside, the flexible layout features potential for an in-law suite, ideal for multi-generational living or savvy investors. With its blend of space, style, and location, this home is perfect for first-time buyers, downsizers, or those looking to expand their real estate portfolio. Don't miss your chance to own a home that combines natural beauty, unbeatable convenience, and endless potential. Book your private showing today! Note: Some images have been digitally enhanced or virtually staged. (id:8999)
3 Bedroom
2 Bathroom
1,613 ft2
9 Sierra Street
Tillsonburg, Ontario
For more information, please click Brochure button. Spacious 3+1 (4) Bedrooms, 3.5 Bath, beautiful, luxury, freehold home, good for living in a peaceful, friendly neighborhood. Your mornings starts in the bright, open-concept kitchen, with stainless steel appliances, Quartz counter tops for making meals. Spacious living & dining areas offer the perfect space for memorable gatherings. Serene primary master suite with ensuite bath & walk-in closet. Two bedrooms, upstairs with a full bath, ideal for kids/in-laws with gallery space for sitting + work use! Fully Finished basement with good size bedroom, with full bathroom, guest suite or a quiet home office and a separate living room . Additionally a huge basement area good to use as a gym, hobby, playroom. The backyard with a deck is a private space to relax and enjoy a family barbecue. Front, Double wide driveway (4 cars), 5 minutes walk to parks, schools, walking trails & community amenities. This townhome is built to enjoy a wonderful life. (id:8999)
4 Bedroom
4 Bathroom
2,171 ft2
9 Park Avenue E
Elmira, Ontario
Welcome to 9 Park Avenue East, a quality-built 2-storey family home in family-friendly Elmira. This beautifully maintained and updated 20-year-old, 3-bedroom, 4-bath home resides on a quiet street with mature trees and well-kept homes, a short walk to downtown. The manicured 50-foot lot features a triple-car drive. Enjoy the private, fully fenced backyard, with its multi-level deck – including a covered portion for summer entertaining – and meticulous landscaping. The double car garage, with an overhead gas furnace, offers versatile space for vehicles or a workshop/man cave. Step inside to a spacious foyer with a convenient powder room. The inviting great room is sure to impress with hardwood floors, vaulted and beamed ceilings, and a custom crafted gas fireplace. The heart of the home, a spacious eat-in kitchen, boasts timeless maple shaker cabinets, a stylish subway tile backsplash, stainless steel appliances, and elegant granite countertops. Sliding glass doors from the dining area lead to the covered backyard deck, perfect for seamless indoor-outdoor living and entertaining, whatever the weather. Upstairs, discover three good-sized bedrooms and two full bathrooms. The primary suite is a peaceful retreat, featuring a beautifully remodelled ensuite (2019) and a large walk-in closet. The finished lower level significantly expands your living space, offering a large recreation room with a built-in wall unit for home theatre components – perfect for family fun. This level also includes a finished laundry room, a versatile den or home office with a double closet, and another full 3-piece bathroom. Unfinished utility and cold rooms provide extra storage. All appliances are included to make your move a breeze. This home offers a fantastic layout for your family, providing multiple comfortable spaces for everyone to enjoy, separately or together. Don't miss this opportunity; call your Realtor now to arrange a private visit to this fab family home! (id:8999)
3 Bedroom
4 Bathroom
2,306 ft2
145 Haldimand Street
Kitchener, Ontario
Welcome to this beautifully upgraded and fully finished 4 year old home in the sought-after Huron Park neighborhood. Featuring 4 spacious bedrooms and 4 bathrooms, this stunning property offers style, comfort, and functionality across all three levels with 9-foot ceilings throughout. The heart of the home is the chef-inspired kitchen with quartz countertops, functional island, stainless steel appliances, and a gas stove. Enjoy seamless flow into the open-concept living and dining areas, highlighted by hardwood and tile flooring on both the main and upper levels, and modern upgraded lighting throughout. Upstairs, the primary bedroom retreat impresses with a double door entry, tray ceiling, large walk in closet, a luxurious spa-like ensuite with stand alone tub, and tiled shower. Convenience speaks with an oversized walk in linen closet, and a second-floor laundry room fully equipped with cupboards, a sink, as well as quartz counters. The fully finished basement adds versatile living space, including a 3-piece bathroom, perfect for guests, a home gym, or an entertainment area. Step outside to a fully fenced backyard, featuring a large 2-tier composite deck and a contemporary gazebo, ideal for outdoor dining, entertaining, or relaxing in style. This move-in-ready home is a rare find in one of the area's most family-friendly communities. Don't miss your chance to make it yours! (id:8999)
4 Bedroom
3 Bathroom
2,090 ft2
55 Duke Street Unit# 1308
Kitchener, Ontario
Welcome to upscale urban living at its finest in this stunning 2-bedroom, 2-bathroom corner unit on the 13th floor of the sought-after Young Condos in downtown Kitchener. Flooded with natural light and showcasing breathtaking panoramic views, this meticulously upgraded suite offers a unique blend of elegance, comfort, and functionality. Step inside to discover a thoughtfully designed open-concept layout featuring high-end finishes throughout. The heart of the home is a custom kitchen island with gleaming quartz countertops, perfect for entertaining . The kitchen is equipped with premium stainless steel appliances, a Culligan water filtration system, and built-in furniture that enhances both style and storage. Both bedrooms are generously sized, with the primary bedroom featuring a private ensuite. An in-suite washer and dryer add everyday convenience. Additional highlights include:one underground parking spot, private storage locker and bike rack access. Young Condos offers an array of modern amenities, including a fitness center, separate yoga room, rooftop terrace with BBQ, resident lounge, and more — all in a vibrant, walkable location near shopping, restaurants, the LRT, Google and Victoria Park. This is not just a condo — it’s a lifestyle. (id:8999)
2 Bedroom
2 Bathroom
1,024 ft2
597 Sales Street
Woodstock, Ontario
Rare, brick and stone Bungaloft style, custom built by Breymark Homes close to the Woodstock Hospital, with easy access to the 401 in a family-friendly neighbourhood. Forty-six feet of frontage and nearly 3000 square feet of finished living space! Separate living space, bedrooms and bathrooms on all three levels with two kitchens, ideal for large families and multi-generational living. Great curb appeal with double garage and double concrete driveway. Lots of parking here in this freehold family home! Amazing loft overlooks the living space below, with vaulted ceilings, ideal for workspace/home office or family room. Large bedrooms throughout. Main floor primary bedroom boasts an ensuite bathroom with soaker tub and walk-in closet. Main floor laundry conveniently located in mudroom area with exterior man door and access to garage. Basement has its own kitchen, two bedrooms and three piece bathroom, plus a large den/storage room, utility room and 2nd storage area. Lots of home here! Fully fenced yard with gazebo and newer deck. Updates include roof, fridge and stove 2021. Flexible closing and inclusions. (id:8999)
5 Bedroom
4 Bathroom
2,866 ft2
580 Beaver Creek Road Unit# 194
Waterloo, Ontario
We are thrilled to present you with this incredible opportunity - Amazing opportunity for the savvy buyer!! A sought-after 2-bedroom trailer in the highly coveted Green Acre Park in Waterloo! With a true cottage feel, close to all the modern amenities. This 2 bedroom, 1 bathroom home offers 810 sq ft of living space. As you enter the front door you will be greeted with a practical enclosed front porch area, leading into a great office or craft area and a living room perfect for watching your favourite shows or reading a good book. The open-concept kitchen and dining room make for the perfect gathering spot to entertain friends and family! You will love the large windows throughout, allowing a ton of natural light into the home. Featuring 2 bedrooms with large closets and a four-piece bathroom. Enjoy those summer nights on your rear-covered deck, great for BBQs and cold drinks. A large shed is included, and it is an excellent space for storing your toys and tools. Adjacent to Laurel Creek Conservation Area and minutes to the village of St. Jacobs, the Farmers Market, groceries, universities and more! Take pride of ownership at Green Acre Park, this is a meticulously maintained and quiet recreational park. Enjoy the Canadian outdoors for 10 months of the year and never worry about winters again. With the park being closed January and February, simply lock up and visit family & friends or head south for the winter, with peace of mind. Park amenities include a catch and release fishing pond, outdoor pool, hot tubs, mini golf, badminton & pickleball courts, playgrounds and more! This is your chance to get into the market and own a great 10 month trailer in Waterloo! Annual park fees for 24/25 season is $9890 +HST. Buyers won't be able to get financing/mortgage for trailers in Green Acre Park. Book your private showing today. (id:8999)
2 Bedroom
1 Bathroom
810 ft2
1824 Old Mill Road
Kitchener, Ontario
A RARE RIVERSIDE GEM. Tucked away on a quiet stretch of Old Mill Road, this charming riverside bungalow offers a front-row seat to nature’s finest show. Perched above the banks of the Grand River, with thousands of feet of untouched shoreline in sight, this is where peaceful mornings and golden-hour evenings become your new normal. With its terraced, landscaped yard gently leading toward the water, this home is truly a slice of paradise. Step inside to a light-filled, carpet-free interior where picture windows frame the lush green canopy outside. The sunroom—an instant favourite—feels like a treehouse escape, perfect for morning coffee, mealtime, or a cozy read with the sounds of the river as your backdrop. Whether it’s the warmth of the living room’s stone fireplace, the charm of the bright country-style kitchen, or the quiet comfort of the bedrooms overlooking trees, every space offers a view worth slowing down for. Outside, towering trees provide privacy, birdsong fills the air, as the Grand River flows gently by. There's storage for your outdoor gear, space to garden, and no shortage of places to sit and soak it all in. This is not just a home; it’s a lifestyle—rare, restorative, and rooted in nature. And yet, you’re still just minutes from the conveniences of the city. (id:8999)
2 Bedroom
1 Bathroom
1,137 ft2
57 Ecclestone Drive
Brampton, Ontario
Charming. Cozy. Completely Move-In Ready. Welcome to this beautifully maintained detached home in a quiet, family-friendly Brampton neighbourhood — just steps to a lovely park with a playground and an easy commute to Toronto Pearson Airport! Inside, you'll find 3 bedrooms, 2 baths, and a stylish, fully renovated kitchen (2020) with modern cabinetry and a walkout to your own private backyard escape. The fully fenced yard features dual side gates, a spacious 22' x 14' deck, gas BBQ hookup, and a concrete walkway that wraps from the driveway to the backyard. Enjoy even more space with a finished rec room in the basement — ideal for relaxing, entertaining, or family movie nights. The double garage (22' x 18') is insulated and chipboard-lined, with a covered breezeway for added function and charm. The double-wide driveway easily fits multiple vehicles. Major updates include a furnace (approx. 3 years old) with a 10-year warranty, a roof (approx. 10 years old) with a 40-year warranty, and a complete Nest smart system featuring 5 integrated devices: camera, video doorbell, thermostat, smoke detector, and entry access. Comfort, style, and location — all in one perfect place to land... and just minutes from takeoff. Flexible closing: 30 to 90 days. (id:8999)
3 Bedroom
2 Bathroom
1,776 ft2
17 Peter Street Unit# 4
Kitchener, Ontario
For more info on this property, please click the Brochure button. Modern One-Bedroom Condo with Private Entrance in Downtown Kitchener. Welcome to Cedar Hill Condos — a newly built, boutique-style condominium located in the heart of Kitchener. This thoughtfully designed one-bedroom suite features its own private entrance, stylish modern finishes, and a spacious open-concept layout - perfect for first-time buyers, downsizers, or investors seeking comfort, convenience, and urban charm. Step inside to enjoy bright, open living areas with oversized windows, luxury wide plank flooring, and a sleek kitchen outfitted with quartz countertops and backsplash, modern cabinetry, and full-size appliances. The generous bedroom includes a spacious closet and large windows that fill the space with natural light. The elegant 4-piece bathroom offers clean lines and a fresh, contemporary feel. Additional features include in-suite laundry and efficient heating/cooling systems for year-round comfort. Located just minutes from Victoria Park, the ION Light Rail Transit, major tech campuses, and downtown shops, cafés, and restaurants, Cedar Hill Condos puts you at the center of Kitchener’s most walkable and connected neighbourhood. Whether you're commuting, dining out, or exploring local parks and markets, you’ll love the lifestyle this location provides. With low monthly fees, brand-new construction, and move-in ready availability, this unit offers a smart and stress-free homeownership opportunity. (id:8999)
1 Bedroom
1 Bathroom
579 ft2
375 Mitchell Road S Unit# 71
Listowel, Ontario
Welcome to Sugarbush Village, a 55 plus senior development close to shopping, medical and recreational facilities. Designed with accessibility in mind this home features a no step entrance into the unit and a no curb shower to name a couple of features. Another bonus of this unit is you have no neighbour in your backyard as it is located in the last row of units, plus its close to the walking trails through the bush and guest parking.This home offers efficient in floor heating and ductless air conditioning, a kitchen with ample cupboards and stone countertops and a bright 4 season sunroom with a concrete patio off of it. The life lease fee includes grass, flowerbed and snow removal from your drive taken care of for you. (id:8999)
2 Bedroom
2 Bathroom
1,310 ft2
324 Equestrian Way Unit# 78
Cambridge, Ontario
Welcome to your dream home, where sophistication meets comfort in the heart of Cambridge! This exquisite 3-bedroom, 2.5-bathroom townhouse offers 1,775 sq. ft. of open-concept living space, designed to impress and provide the perfect balance of style and functionality. From the moment you step inside, you're embraced by luxury vinyl plank floors, seamlessly flowing into gorgeous hardwood stairs design that exudes modern elegance. The great room steals the show, setting the stage for unforgettable gatherings. Your chef-inspired kitchen is nothing short of perfection, boasting all-white quartz countertops, a farmhouse stainless steel sink that harmonizes beautifully with custom lighting fixtures. Whether you're hosting guests or preparing meals for loved ones, this space is designed to make every moment special. Upstairs, your private sanctuary awaits. The primary bedroom is a true retreat, featuring a spacious walk-in closet and an oversized spa-like bathroom complete with a glass-enclosed shower and a freestanding soaking tub perfect for unwinding after a long day. Natural light pours into every corner of the home, offering breathtaking sunrise and sunset views that elevate your everyday living experience. Nestled in a highly desirable neighbourhood, you're steps away from scenic walking trails and a large park right across the street. Plus, quick access to the highway means shopping, dining, and top-rated schools. This is truly an ideal location for anyone looking to call Cambridge home. (id:8999)
3 Bedroom
3 Bathroom
1,775 ft2
400 Romeo Street N Unit# 108
Stratford, Ontario
North end Stratford 2 bedroom, 2 bath condo available in the Stratford Terraces building just north of the Stratford County Golf and Curling Club and the Avon River! Enjoy the open patio area leading to this main floor unit with lovely landscaping overlooking the main courtyard fountain, perfect for enjoying your morning coffee. Open concept living/dining and kitchen floor plan with spacious foyer, in-suite stacking washer/dryer and pantry, primary bedroom with a 4 pc ensuite bath and another generous size bedroom with a 3 pc (shower) off of the hallway. There is the conveninece of an underground parking spot and exclusive locker with the unit. You'll enjoy an active community in this building with a party room, library/lounge area and an exercise room. Call for more details about this unit. (id:8999)
2 Bedroom
2 Bathroom
1,200 ft2
580 Beaver Creek Road Unit# 355
Waterloo, Ontario
Snow birds...head south for Jan/Feb and return in March to this lovely turn-key mobile home situated in a 10 mth peaceful park in Waterloo close to Laurelwood Conservation Authority and within a few minutes of St. Jacob's Farmer's market and all the amenities that Waterloo has to offer! This home is move-in-ready and has been meticulously cared for and maintained both inside and out!. Perfect for those who enjoy entertaining and or gardening. It offers 2 bedrooms with generously sized closets, in suite laundry with stackable washer/dryer for your convenience, spacious open concept living and dining open to a bright eat-in kitchen with solid oak cabinets and all appliances included. The bathroom is a 4 pc with a tub/shower with surround. It is situated on a spacious lot with both a gazebo on a raised deck, rear deck and storage shed. There is also a front deck/patio next to the paved driveway. High speed internet available. This location is ideal in the park as it is close to visitor parking lot as well as the amenities the park has to offer including spacious 3000 sq. ft. recreation hall, sparkling heated swimming pool & 2 hot tubs, playground & play equipment, extensive floral gardens throughout, horseshoes, volleyball, badminton, basketball net, games room with billiards, ping pong, TV lounge, catch and release fishing pond. It is a pet friendly park with some restrictions of course and a has a fenced in dog area. Must be seen to be appreciated! (id:8999)
2 Bedroom
1 Bathroom
1,003 ft2
26 Old Course Road
St. Thomas, Ontario
For more info on this property, please click the Brochure button below. The fully developed downstairs of this home is designed for comfort and entertainment. It features spacious, cozy areas perfect for social gatherings, highlighted by a charming rough-cut pine feature wall. Custom-cut woven wood window coverings, professionally installed with a lifetime warranty, add a touch of elegance. The guest bedroom has been upgraded with slab doors, enhancing its sophisticated look. Guests will appreciate the convenience of one of the three 4-piece washrooms. A large bonus room, fitted with cushioned flooring, is ideal for a home gym. Storage is plentiful, with the furnace area offering shelving and cupboards to keep you organized and provide easy access to seasonal decor. The cold room can be transformed into a wine room or used for additional storage. This home combines modest luxury with low maintenance. The yard requires minimal effort, and the secret to its upkeep will be shared at closing. Keyless entry adds both security and convenience. Located in the sought-after Shaw Valley community, you’ll enjoy engaged and friendly neighbors. (id:8999)
2 Bedroom
3 Bathroom
2,995 ft2
36 Doon Mills Drive
Kitchener, Ontario
This Freehold Townhouse has it all! This exceptionally maintained 3 Bedroom 3 1/2 Bathroom home is located in beautiful Doon Village in the heart of Kitchener, just minutes from Highway 401, shopping, schools, and restaurants. It features hardwood floors on the main level, ceramics in all wet areas and high end vinyl floors on the second level. The kitchen has stainless steel appliances, granite counters, subway tile backsplash and patio doors allowing you to enjoy your fully fenced backyard with stone patio & comfortable sitting area. The dinning room has a lovely natural stone wall feature to really make your entertaining that much more special. The upper level has 3 good sized bright rooms with the Primary having a walk-in closet, and a 4 piece ensuite. As you make your way downstairs to enjoy your rec room, you can take advantage of the gas fireplace on those chilly winter nights. It also has a 4 piece bathroom. It has a low maintenance fee to service the Common Elements Area. Shows AAA! Just move on in! (id:8999)
3 Bedroom
4 Bathroom
1,938 ft2
5.5 South Court Street W
Norwich, Ontario
5.5 South Court St W is a well constructed Bungalow End Unit Condo with two car driveway. This modern gem is located on a quiet street with prime location close to all of the community's features, just a minute walk up the road from the inviting Harold Bishop Park and walking distance to the naturescapes of the Norwich Conservation Area. This offering is calling first time buyers, down sizers, and commuters to surrrounding cities and towns or the ideal getaway for those working from home. The modern build offers high level workmanship floor to ceiling; including two bright and spacious bedrooms (one that could also function as a beautiful office), a luxurious four piece bathroom with connencted main level laundry, a modern build kitchen with quartz countertop and full suite of quality stainless steel appliances, an open concept living room, a long two car paved driveway with additonal private garage parking, engineered hardwood and porcelain tiled flooring throughout, and an aesthecially appealing exterior facade with brick, stone and modern black features. The hardwood finished staircase leads to an unfinished basement with the same square footage as the main level, offering so much potential for finishing as desired. The basement has a roughed in washroom, large egress window, and cold storage area with sump pump. With Buyer's option to hire the contractor who completed the work on the development to complete the basement with quality finsihes for an estimated cost of $18,000 to $23,000 including a legal third bedroom (with proper egress window), a second bathroom (three piece bath), and a large living room/family room (with option for kitchenette or full kitchen for increased price). The on demand gas hot water tank and gas barbeque connection at the brand new deck are even further offerings. Condo fees include exterior items such as roof, windows, doors, landscaping, lawn care, and condo management/common elements maintainence. Taxes are not yet assessed. (id:8999)
2 Bedroom
1 Bathroom
1,085 ft2
1020 Victoria Street
Ayton, Ontario
The perfect home for an extended family or simply a fantastic mortgage helper. This super raised bungalow with a ground floor in-law suite/apartment could be the home for you. The main floor starts with a great bright open concept foyer, kitchen, dining room, living room space with sliders opening out to a composite deck with a beautiful view of the countryside. The Kitchen boasts new appliances a propane gas stove, large Centre Island and granite countertops. The master has a spacious 3-piece ensuite and the 3rd bedroom is currently used as an office. Now let's move to the basement, again an open spaced kitchen living area with another great view of the countryside, 3 more bedrooms and laundry room with stackable appliances. The home is a legal duplex, this apartment will be a great mortgage helper or a super space for an extended family. The main floor runs on a tankless water heater and combo boiler (id:8999)
6 Bedroom
4 Bathroom
3,296 ft2
207 Brenneman Drive
Baden, Ontario
Welcome to 207 Brenneman Drive, Baden! This charming 3-bedroom, 2-bathroom semi-detached home offers the perfect blend of comfort, space, and potential in a family-friendly neighborhood. The main floor features a bright and open-concept layout, combining the living room, dining area, and kitchen—ideal for both everyday living and entertaining. Upstairs, you'll find three generously sized bedrooms, including a spacious primary retreat, and a well-appointed 4-piece bathroom. Enjoy the convenience of a single-car garage with a double-wide driveway that comfortably accommodates two vehicles. The unfinished basement is a blank canvas, offering plenty of room for future living space, a home gym, or additional storage. Step outside to a wood deck and private backyard with no rear neighbours. Located within walking distance to both elementary and high schools, this is an excellent opportunity to plant roots in a growing community. Book your showing today and discover all that this Baden gem has to offer! UPDATES: Roof 2020, AC 2020, Water Heater Owned 2023. (id:8999)
3 Bedroom
2 Bathroom
1,326 ft2

