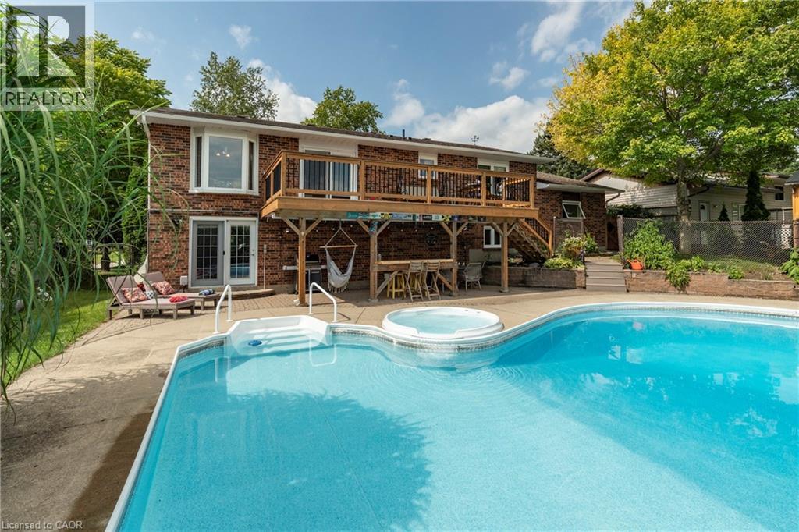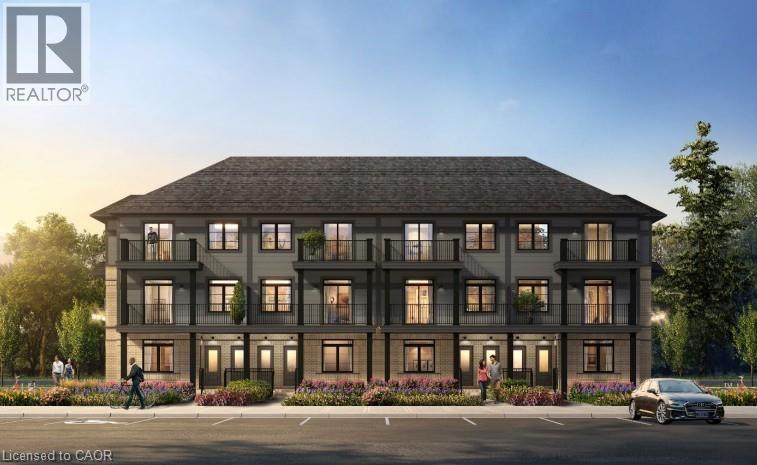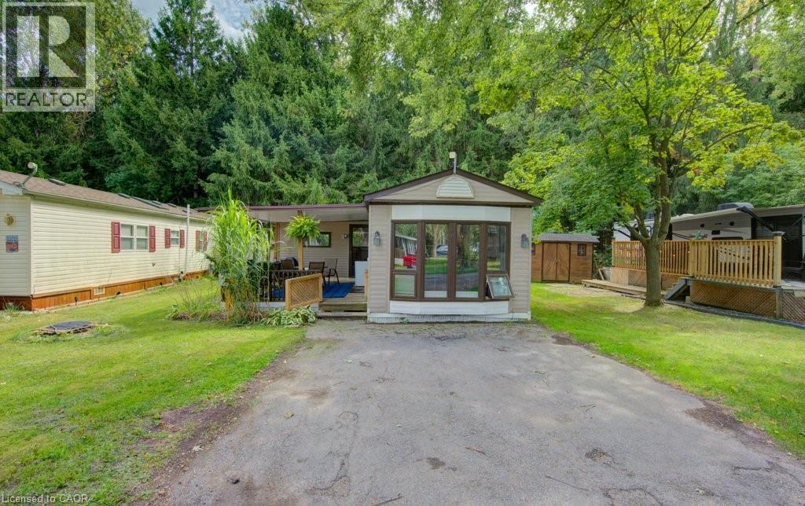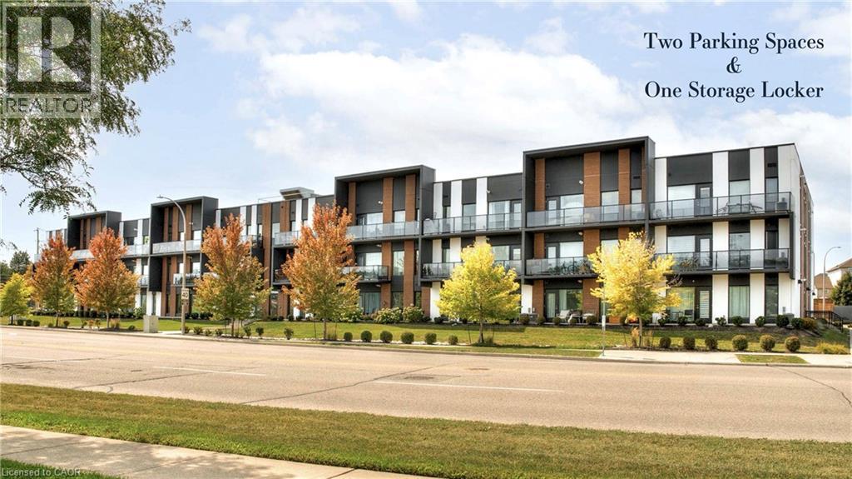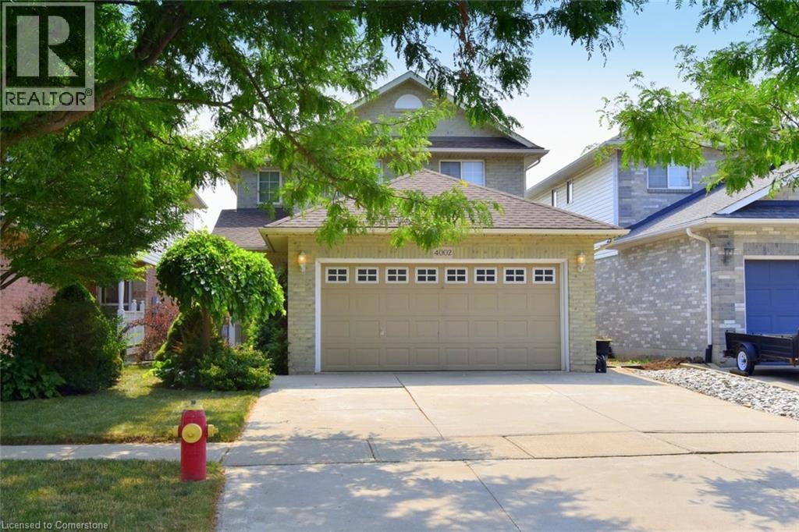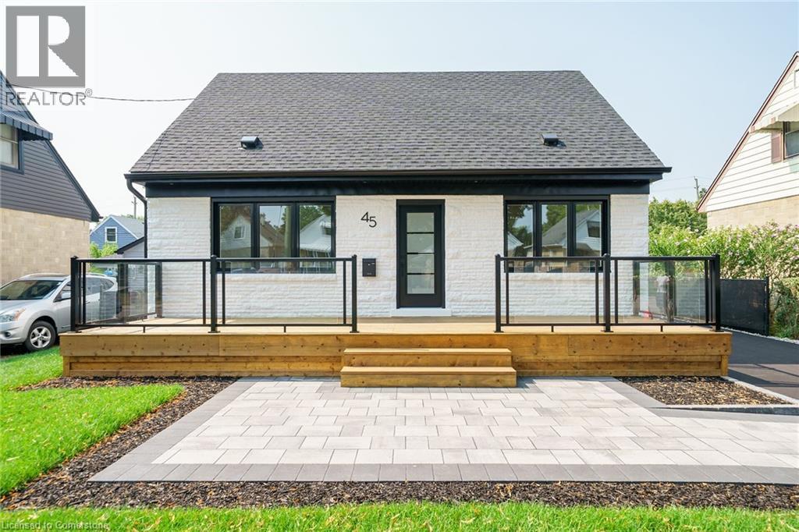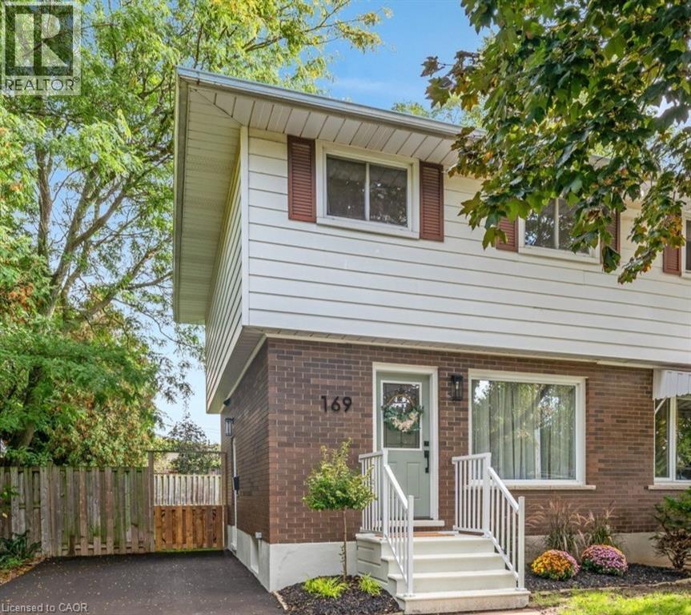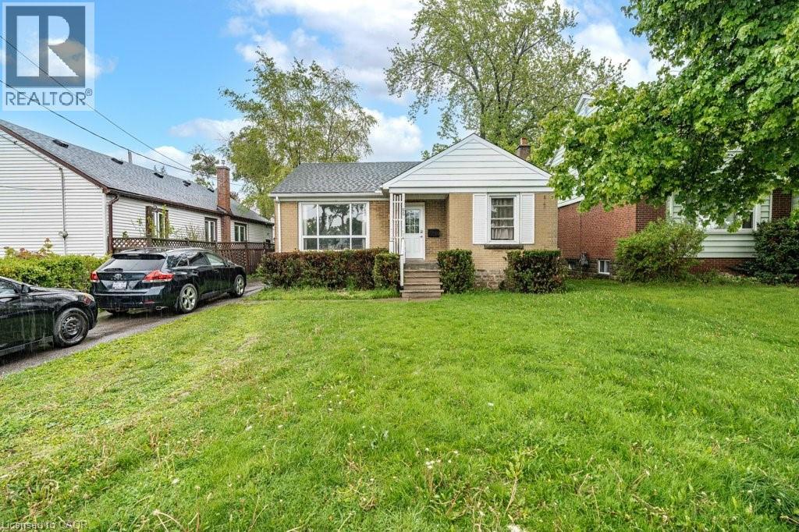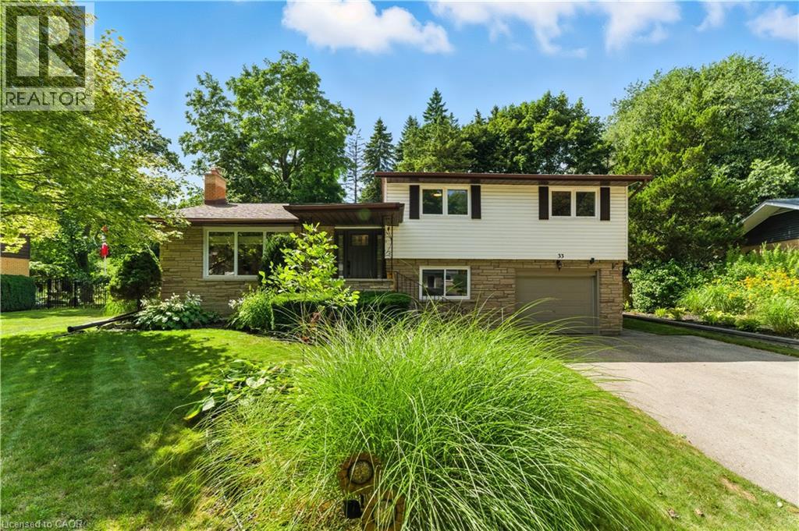29 Armstrong Crescent
Grey Highlands, Ontario
This beautifully maintained all brick bungalow is set in one of the area’s most sought-after neighbourhoods. The main floor showcases gleaming hardwood floors, a bright and spacious living room with a stone fireplace, and a dining room featuring a large bow window with picturesque countryside views. The kitchen offers a breakfast bar and French doors that open to a 24' x 12' deck, ideal for outdoor dining and entertaining. Three bedrooms complete the main level, including a primary suite with a private en-suite bath. The fully finished lower level provides a fourth bedroom, a combined laundry and 2-piece bath, a versatile hobby or flex room, and a family room with walkout access to the backyard. Outside, enjoy summer living in your private, fully fenced yard with a 38' x 23' heated inground pool and 6-person waterfall spa. A perfect home for comfortable family living and effortless entertaining. (id:8999)
2 Oat Lane
Kitchener, Ontario
Welcome to 2 Oat Lane, a modern, bungalow-style townhome offering 950 sq. ft. of thoughtfully designed living space with private front and back entry. Perfect for first-time buyers, downsizers, or anyone seeking the ease of stair-free living with the comfort of low-maintenance ownership. Step inside to an airy, open-concept layout highlighted by 9’ ceilings and oversized windows that flood the home with natural light. The contemporary kitchen is a true centerpiece, featuring quartz countertops, a flush breakfast bar, stylish tile backsplash, and a full stainless steel appliance package. The kitchen flows seamlessly into the dining and living areas, making it an inviting space for everyday living or entertaining. The spacious primary suite includes ample closet storage and a sleek glass-enclosed ensuite shower. A versatile second bedroom is ideal for guests, a home office, or hobby space. Extend your living outdoors with a private balcony—perfect for morning coffee or evening relaxation. Situated in the desirable Wallaceton community, you’ll enjoy nearby trails, parks, schools, shopping, and quick highway access. Don’t miss your chance to own in one of Kitchener’s most vibrant new neighbourhoods! (id:8999)
6 Lomond Lane
Kitchener, Ontario
Stylish Two-Storey Living in Wallaceton! Welcome to 6 Lomond Lane, a modern 3-bedroom, 2.5-bath townhome offering the perfect blend of comfort and convenience in one of Kitchener’s most sought-after new communities. With a spacious two-storey layout, this home is ideal for families, first-time buyers, or anyone seeking a stylish, low-maintenance lifestyle. Step inside to a bright open-concept main floor featuring 9’ ceilings and oversized windows that fill the space with natural light. The contemporary kitchen boasts quartz countertops, a flush breakfast bar, a tile backsplash, and a full stainless steel appliance package. The adjoining dining and living areas flow seamlessly, creating a perfect setting for both entertaining and everyday family life. A convenient powder room and access to your private outdoor space complete the main level. Upstairs, the primary suite is a true retreat with ample closet space and a modern ensuite featuring a glass shower. Two additional bedrooms provide plenty of flexibility for kids, guests, or a home office, while a full 4-piece bathroom. With high-quality finishes throughout, durable flooring, air conditioning, and thoughtful design details, this home is move-in ready. Located in the vibrant Wallaceton community, you’ll love the access to scenic trails, parks, schools, shops, and quick highway connections. 6 Lomond Lane is the perfect opportunity to enjoy stylish, family-friendly living in the heart of Kitchener. (id:8999)
6500 Montevideo Road Unit# 1203
Mississauga, Ontario
Top floor living and city skyline views, welcome home to 1203- 6500 Montevideo Road. This beautiful two bedroom, one and a half bath condo sits on the top floor of a twelve storey building overlooking Meadowvale, Lake Aquitaine and a large park. Fall in love with the interior of this home, which boasts a ton of natural light, separated living and dining room, and in-suite laundry and storage locker. Down the hall from the dining room, find your first bedroom, one full bathroom and a private primary bedroom suite with walk-in closet and ensuite. In the center of your home, prepare your meals in your galley kitchen which has two accesses, one from the foyer and the second from the dining room. Also, never get cold with two separate furnaces in this home. Outside of the home but still within the building, take advantage of a large exercise room, a social room, a sauna and underground parking. Outside of the building, take advantage of walking paths that lead to a large park, Lake Aquitaine and a community center. Also within walking distance are schools, shopping, libraries and so much more. Updates include new tub surround, taps and plumbing in the full bath- 2022, full service to both furnaces- 2024, kitchen approx. 13 years old. Also, exterior windows cleaned annually, garage power washed annually, elevators serviced approx. 6 years ago., carpets in common area on all floors replaced approx. 5 years ago. (id:8999)
580 Beaver Creek Road Unit# 206
Waterloo, Ontario
Welcome to your private retreat at Green Acre Park! This well-maintained and move-in-ready 1-bedroom, 1-bathroom home is tucked away in a quiet section of the park, offering the perfect blend of peace and convenience. Inside, you’ll find a bright, open layout that feels warm and inviting—ideal for relaxing or entertaining. Step outside to the covered porch, the perfect spot to sip your morning coffee, read a good book, or simply enjoy the outdoors. The is fantastic for families and features a ton of amenities such as a large swimming pool, a mini-golf course, a community centre, and scenic walking trails. Close proximity to Laurel Creek Conservation Area, Conestoga Mall, and The Boardwalk for shopping, dining, and movies. Additional Details: * Hydro billed separately 3x per year (May 1, Aug 1, Oct 31) * Park is closed January & February * Annual trailer tax (if applicable) due May 1 (billed as Large Trailer Fee) * Refundable security deposit: $1,000 to $10,000 (based on contract, refunded within 30 days after termination) * 10-Month Site Fees: * Nov & Dec 2024 + Mar–Oct 2025 = **\$9,660** * Jan–Feb 2025 = **\$230** * Total = **\$9,890 + HST** ?? Don’t wait—contact us today to book your private showing! (id:8999)
251 King Street E
Stoney Creek, Ontario
The multi-plex opportunity you were looking for is right here! This unique property offers incredible versatility, featuring three separate units and many possibilities. Situated on a 79ft by 224ft lot, there are two separate residences plus a storage building. The upper-level of the main bungalow was renovated approximately 10 years ago. The open concept main floor has 4 bedrooms and 2 bath, the lower level is a newly renovated separate apartment with separate entrance, new kitchen, flooring, bathroom, and more. The two levels are currently rented together. Behind the main home is a separate two-bedroom coach house with separate address, completely renovated with new kitchen, windows, flooring, and bathroom. So much to offer with 2 owned AC’s and furnaces, 3 sets of washers and dryers, 2 hydro, 2 gas, and 2 water meters. Plus, the added onsite storage with an oversized garden shed. All units are permitted and legal with separate entrances, kitchens, laundry, and parking. They offer completely separate living spaces great for multi-generational families, a pure investor, or an owner-occupied property with built-in onsite income. (id:8999)
5 Wake Robin Drive Unit# 318
Kitchener, Ontario
5 Reasons to love this condo:1. Two owned parking spots 2. One owned storage locker 3. Top floor & corner unit 4. Ensuite Laundry 5. Large balcony. Welcome to Unit 318 at 5 Wake Robin Drive a bright 1-bedroom condo built in 2020 offering contemporary finishes and stress-free living. This rare top-floor corner unit features tall ceilings, oversized windows, and a freshly painted interior filled with natural light.The open-concept kitchen showcases quartz countertops, stainless steel appliances, a tile backsplash, and a peninsula with breakfast seating. Wide-plank flooring flows through the main living area to a large private balcony - perfect for morning coffee or evening relaxation.The spacious bedroom offers two big windows and a large closet, while the stylish 4-piece bathroom includes a tiled tub/shower combo and modern vanity. Enjoy the convenience of in-suite laundry, two owned parking spaces, and a storage locker.Condo fees include private garbage removal, building insurance, property management, snow and lawn care, plus roof and window maintenance - leaving you with truly worry-free ownership. Residents also enjoy a community BBQ area.Ideally located close to Sunrise Plaza, major highway access, shopping, and everyday amenities, this bright, move-in-ready condo combines style, comfort, and convenience in one of Kitcheners most desirable locations. (id:8999)
4002 Jarvis Crescent
Burlington, Ontario
Welcome to 4002 Jarvis Cres. Located in the sought after Millcroft neighbourhood. Built by Mattwood. 1820 sq ft. 4 spacious bedrooms. 2 1/2 bathrooms. Living Room with laminate floors. Dining room with gas fireplace. Large kitchen with breakfast bar; ample cupboard space. Lower level has a finished recreation room with home theatre and laminate flooring. Laundry and utility room. Updates: Furnace (2019). Central air (2020). Roof (2013). Insulation (2013). Double car garage and concrete driveway. Fenced yard with deck. Minutes from highways, walking distance schools, shops and parks. (id:8999)
45 Sylvia Crescent
Hamilton, Ontario
Welcome to 45 Sylvia Crescent in the heart of the family friendly Rosedale neighbourhood. This immaculately updated 1.5 story home has it all. Professionally renovated from top to bottom. Craft of workmanship shown throughout including a brand new custom kitchen, new floors and a stunning full bathroom. All brand new windows and doors, new roof and the list goes on. Nothing was left untouched. Enjoy a finished basement with a large rec room and laundry. Outside you will find an oversized porch with beautiful glass railings, huge asphalt drive way and gigantic deck in the back, perfect for entertaining or relaxing. Separate entrance for in law potential. Massive garage with 2 garage doors. This property is absolutely breathtaking. Close to the red hill parkway, shopping, churches, schools and more. This gem won’t last! (id:8999)
169 Hungerford Road
Cambridge, Ontario
Welcome Home! Tucked into one of the best neighbourhoods in Hespeler, this move in ready home is waiting for its new family! This three bedroom, two bathroom semi-detached has been lovingly renovated, and there is not a thing do except bring your furniture! The main floor consists of a spacious living room with a large picture window and an updated eat in kitchen. The kitchen was replaced in approximately 2018 but most recently had a refresh with new backsplash, new quartz counters, new undermount sink and new taps. The dishwasher is new and the OTR microwave was replaced in the last year or two. There are three bedrooms upstairs, a linen closet and an updated main bathroom with a new vanity, mirror and lighting. The basement is finished with a large rec room and another three piece bathroom that was built approx. 6 years ago. The laundry room has a new washer and dryer that comes with a 2 year warranty. Both the water heater and the water softener are owned. The large backyard is fully fenced and has just been landscaped and resodded. This home is in a lovely, mature, family neighbourhood, close to wonderful schools, parks, trails, an arena and a community recreation centre with loads of family programming and an indoor pool. IMPORTANT TO NOTE: The house has been freshly painted and has all new LVP flooring throughout. Other updates include: new furnace 2025, electrical panel 2018, water heater, 2018, water softener 2017, driveway repaved 2025, backyard newly sodded in 2025, new lighting and door hardware throughout. All ducts and the a/c have been professionally cleaned. This home is minutes from the 401 making commuting just a little bit easier! (id:8999)
55 West 5th Street
Hamilton, Ontario
Investment Alert!!! Fully Licensed, fully tenanted, 7 bedroom/2 kitchen/2 bath home! This all brick bungalow is just steps from Mohawk College and St. Joe's Healthcare (West 5th Campus). Offering 7 bedrooms, 2 kitchens, and 2 full bathrooms, this home provides endless opportunities for homeowners, investors, and multi-generational families alike. The main level features 3 bedrooms, a large/bright living room, updated kitchen and bathroom. The fully finished lower level features 4 additional bedrooms, a kitchenette, laundry and second full bathroom. Great private lot with 2 driveway parking spaces. Located just a 5-minute walk to Mohawk College, St. Joseph's West 5th campus, parks, schools, shopping, public transit, and more, this home offers multiple options as either a multi-generational home, single family home, or as the perfect turn-key investment property offering immediate income and positive cashflow. (id:8999)
33 Shadywood Crescent
Kitchener, Ontario
Welcome to one of Forest Hill’s best-kept secrets, Shadywood Crescent! This beautifully maintained 4-level side split offers nearly 2000 sq. ft. of finished living space, tucked away on a quiet crescent surrounded by mature trees and distinguished homes. A rare opportunity in this sought-after neighbourhood of well-built homes! Step inside to an inviting open-concept main floor, where the renovated kitchen steals the show. Anchored by a striking quartz island imported from Patagonia, it seamlessly connects to the dining and living room areas, each offering picturesque views of the outside surroundings. Upstairs, you’ll find three spacious bedrooms (original hardwood underneath the carpets) and a stunning renovated bathroom featuring a double vanity with under-cabinet lighting. Just a few steps down, a versatile lower level includes a laundry room, second bathroom, and a flexible family room/home office, or potential 4th bedroom, with two separate walkouts: one to the backyard and another through the garage, ideal for multi-generational living. The basement level boasts a bright rec room with large windows, a utility room with storage and a workshop area, plus bonus crawlspace storage sprawling across half of the home. Outside, enjoy an oversized driveway, mature landscaping, and a professionally hardscaped backyard patio surrounded by mature trees and greenery. A fully private serene, low-maintenance retreat (70' x 163' fenced in lot)! There's room to add another garbage and living space above if desired. All of this is just steps from schools, shopping, major bus routes, other amenities, and Lakeside Park which features a scenic pond and walking trails! Roof (2016) and Furnace & AC (2020). Welcome home to this hidden gem in Forest Hill! (id:8999)

