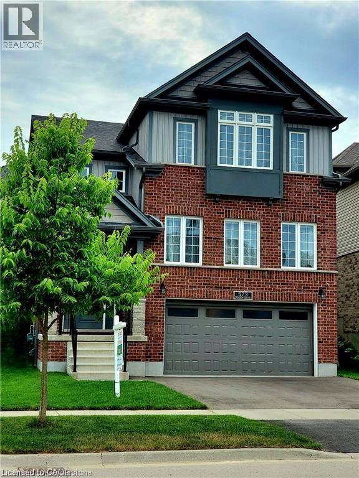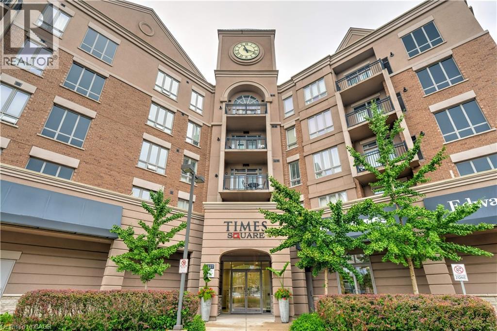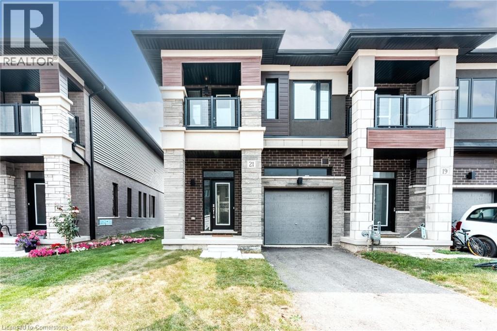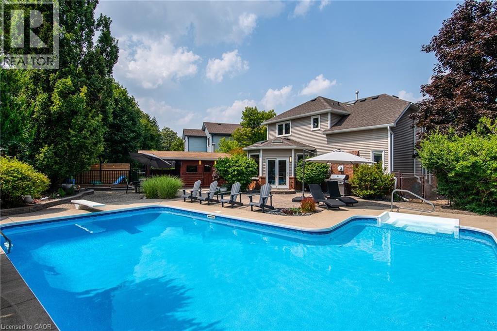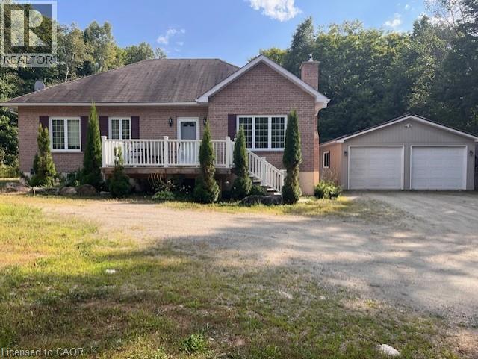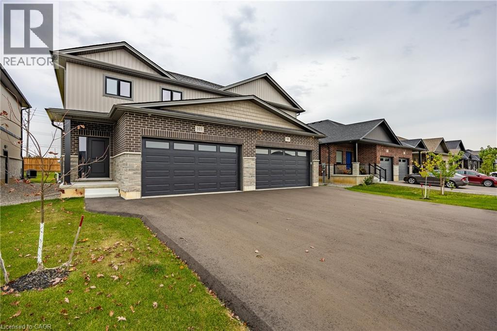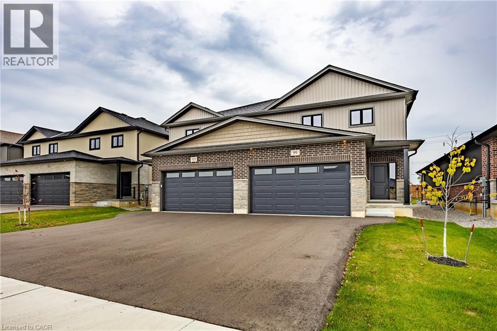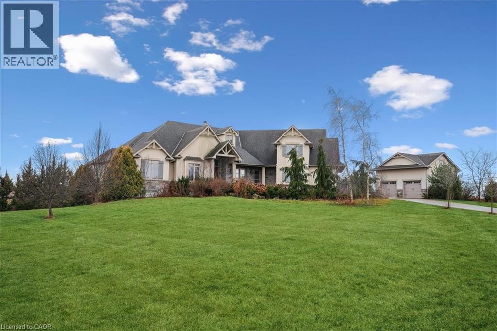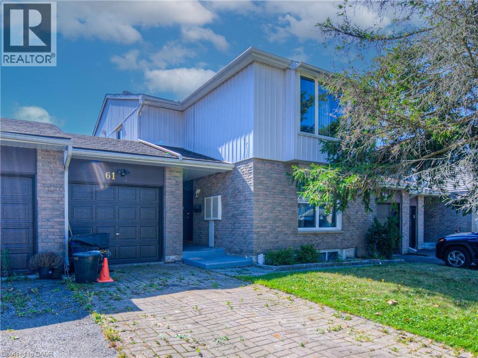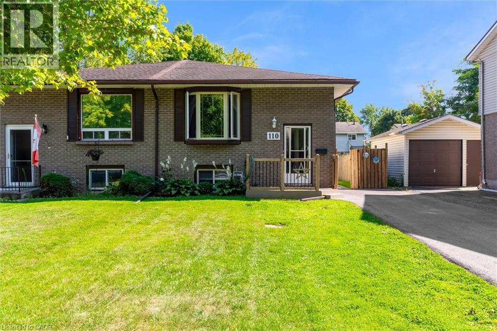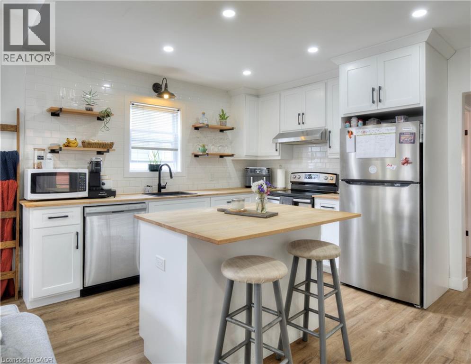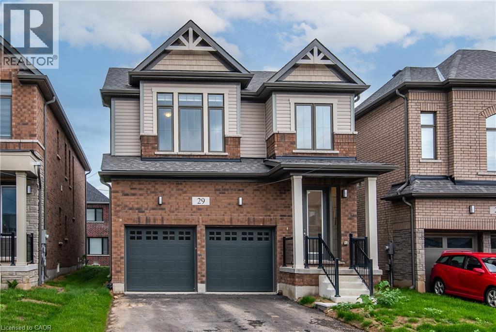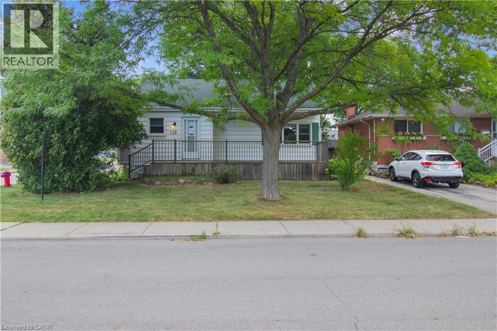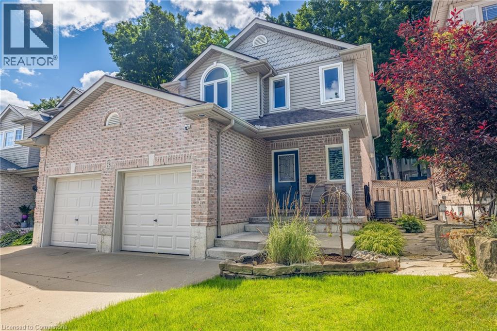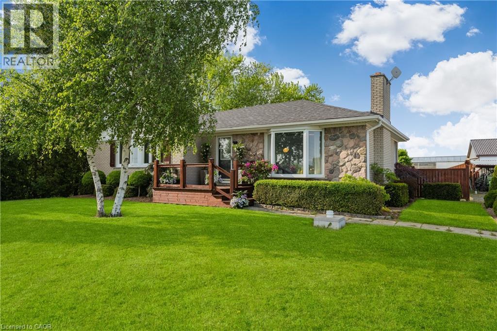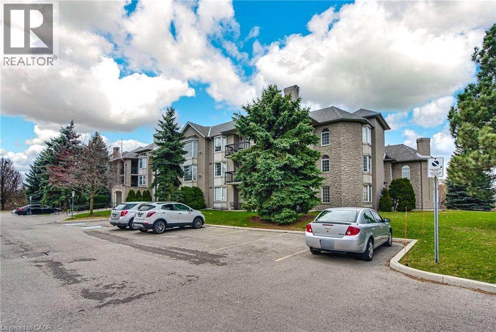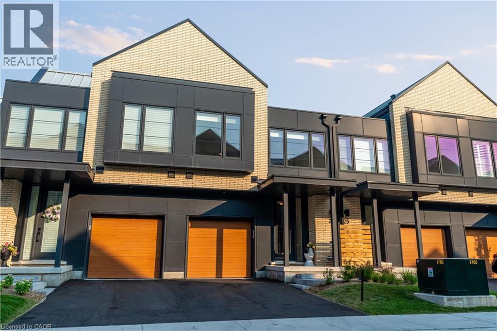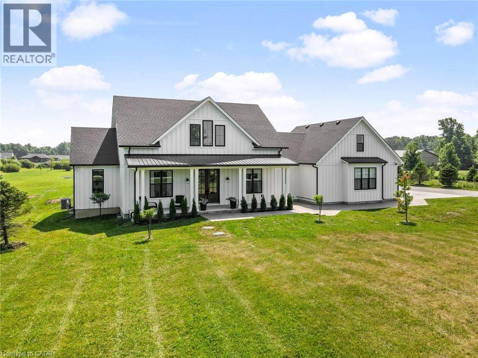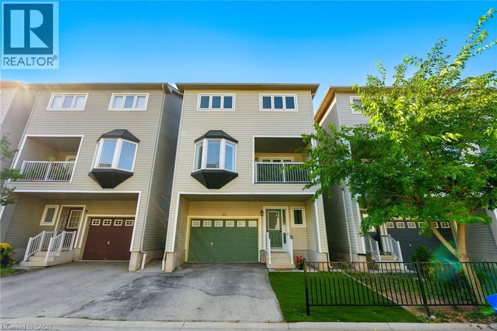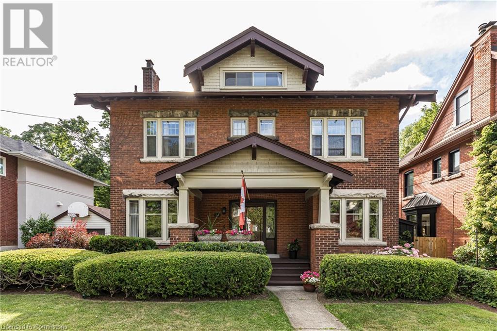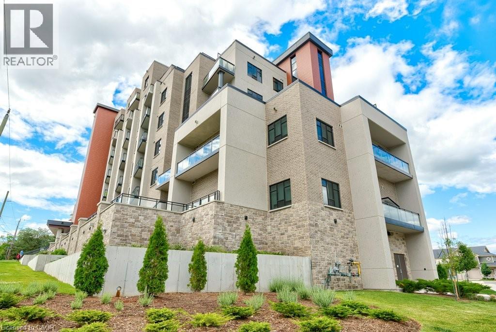573 Sundew Drive
Waterloo, Ontario
Welcome to your dream home in Waterloo’s prestigious Vista Hills community! This exceptional residence offers 3,644 sq. ft. of living space in one of the city’s most sought-after neighbourhoods, blending modern design, quality finishes, and everyday convenience. Step inside to an open-concept main floor with 9-foot ceilings, where natural light fills the home. The carpet-free design highlights beautiful flooring throughout both the main and upper levels. The chef’s kitchen is equipped with stainless steel appliances — including a state-of-the-art stove, range hood, and dishwasher — complemented by premium countertops and fixtures. A bright breakfast area opens onto a spacious deck, perfect for outdoor entertaining. The large family room is ideal for gatherings, enhanced by stylish new lighting fixtures in the entrance, living, and dining rooms. Upstairs, the primary suite features a generous layout with a private ensuite, while three additional bedrooms provide space and comfort for the entire family. Convenient upper-level laundry (washer & dryer included) makes daily living a breeze. The finished basement offers a versatile recreation room and a 3-piece bathroom — perfect for family fun, a home gym, or entertaining guests. Situated in a high-demand Waterloo neighbourhood, family-friendly community with top-rated schools, this home is just minutes from libraries, the YMCA, banks, grocery stores, restaurants, shopping, and Costco. Nearby walking trails add a peaceful retreat into nature. Truly a must-see — combining comfort, style, and an unbeatable location! (id:8999)
5327 Upper Middle Road Unit# 111
Burlington, Ontario
Welcome to Times Square Condos! This bright and inviting 1 + Den main floor condo has so much to offer, including peaceful ravine views right outside your window. Inside, you'll find 9.5' ceilings, hardwood floors, pot lights, and a granite countertop kitchen that's perfect for everyday living. The generous den makes a great home office, study space, or even a small guest room, and the extra-wide bathroom adds comfort and convenience. You'll also enjoy 1 parking spot located close to the elevator and a locker for extra storage. The building is well cared for, with low fees and great management. Located close to Bronte Creek Provincial Park, schools, shopping, dining, and quick highway access, it's the perfect spot for both nature lovers and commuters. A wonderful opportunity to own in a great community. (id:8999)
21 Bowery Road
Brantford, Ontario
This charming neighborhood is a delightful blend of modern living and natural beauty, making it an ideal place for families, professionals, and retirees alike.The area has many parks with mature trees, gardens, and benches. The area is close to the Grand River, which has tons of scenic trails. Nearby cafes, shops, restaurants, museums and summer festivals. Shopping and dining along King George Road and Brant Avenue with a rotary bike park with cycling trails and golfing nearby. Easy and quick access to the 403 highway for commuting. Direct recessed landing access from garage to home, casement windows, 9 ft ceilings plus many more upgrades throughout some include, oak staircase with rod iron spindles, upgraded tiles throughout home, double sink in ensuite bathroom, modern upgraded kitchen with breakfast bar. Plus relax and enjoy the balcony off the spacious master bedroom. Move in ready! (id:8999)
518 Baringham Place
Waterloo, Ontario
Nestled on a quiet cul-de-sac in the highly sought-after Laurelwood neighborhood, this fully renovated gem is move-in ready and packed with luxury updates! Sitting on a large, pie-shaped private lot, this home offers the perfect blend of style, space, and comfort for the modern family. Step inside to find gleaming hardwood floors (2021) throughout. The spacious living room boasts soaring vaulted ceilings and a modern gas fireplace (2023), adding warmth and elegance. The heart of the home is the brand-new Rockwood kitchen (2025) featuring quartz countertops and a sun-drenched sunken dining area surrounded by windows and views of your own backyard oasis—ideal for family gatherings and entertaining. Upstairs, the primary suite offers a private ensuite, while two additional bedrooms provide plenty of space for the whole family. A fourth bedroom on the lower level adds even more flexibility. Downstairs, the fully finished basement includes a cozy family room, a spa-inspired bathroom with heated floors and towel rack, and a finished laundry room with plenty of storage that makes chores enjoyable! Step into your own private paradise! This backyard oasis is the ultimate retreat, showcasing a sparkling L-shaped saltwater pool, a fenced play area for the kids, lush gardens, and a covered sitting area perfect for relaxing or hosting unforgettable summer gatherings. With plenty of room to entertain, this outdoor haven is where memories are made! Enjoy peace of mind with major updates: Roof (2021), Furnace & A/C (2021), Eaves & Soffits (2022), Pool Pump (2023), Attic Insulation (2024), Water Softener (2024), RO System (2024), Appliances (2023–2025). Located just a short walk to top-rated schools, close to parks and all amenities, this home truly checks all the boxes. Don’t miss your chance to live in one of Waterloo’s most desirable neighborhoods! (id:8999)
17182 Highway 118
Haliburton, Ontario
Tucked away on a generous 12 acre parcel of land, just minutes from the quaint town of Haliburton and surrounded by nature, this property is often visited by deer, wild turkeys , hummingbirds and many other wildlife. Scenic trails wind through the ample acreage making it a perfect spot for quads and snowmobiles or even just family hikes. Close to ATV and snowmobile trails as well as many lakes and boat launches. Inside, the home’s spacious layout balances elegance with country charm. Hardwood floors, decorative ceilings and the inviting fireplace and woodstove create a cosy atmosphere throughout the open concept living and dining area, making it perfect for hosting family and friends. The kitchen is bright and spacious with tons of cupboard and counter space. The main level features a spacious primary bedroom with an en-suite and walk-in closet as well as 2 additional bedrooms and a full bathroom. The lower level includes a walk up and has excellent potential to be transformed into an in-law suite or rental space. The 4 year-old detached heated shop is great for those looking to run a business or even just tinker with hobbies. The possibilities are endless. You could use the land for making maple syrup, bee keeping, firewood, raising animals, chickens for eggs, or market farming. The possibilities are endless! This home would be great for all family types! Make this one your own! (id:8999)
103 Amber Street
Waterford, Ontario
Welcome to 103 Amber Street, Waterford – a newly built semi-detached home that blends modern design with small-town charm. With1787 sq. ft. of thoughtfully designed living space, this 2-storey semi-detached home offers the perfect balance of comfort, style, and functionality, making it ideal for today’s growing families. Step inside from the covered front entrance into a spacious foyer that opens into a bright, open-concept main floor. The kitchen is a true showpiece, featuring custom cabinetry, quartz countertops and a breakfast island, all designed with modern convenience in mind. The dining area and great room flow seamlessly together, creating an inviting space for gatherings and everyday living. Luxury vinyl plank flooring throughout the main level ensures both durability and style. Upstairs, you’ll find three generously sized bedrooms, including a primary suite complete with a 4-piece ensuite and walk-in closet. Practical details such as an upper-level laundry room with sink, 9-ft main floor ceilings, and an attached double-car garage with 8-ft door add everyday convenience. The unfinished basement with large windows and a rough-in bath is ready for your personal touch. Beyond the home, Waterford is a community that truly shines. Known for its friendly atmosphere, and welcoming downtown, local stores and restaurants, and Waterford North Conservation Area with three ponds and trails, it offers the best of small-town living while keeping you close to everything you need. Larger centres like Simcoe, Brantford, and Hamilton are just a short drive away, giving you easy access to shopping, healthcare, and major highways while letting you come home to peace and charm. With modern finishes, energy-efficient systems, and fibre-optic internet already in place, 103 Amber Street offers more than just a house—it offers a lifestyle. (id:8999)
99 Amber Street
Waterford, Ontario
Welcome to 99 Amber Street, Waterford – a brand-new semi-detached home designed with modern living in mind. Offering 1,786 sq. ft. of stylish and functional space, this 2-storey residence is the perfect blend of comfort, convenience, and contemporary design. From the covered front entrance, step into a bright foyer that leads to an open-concept main floor where the kitchen, dining area, and great room flow seamlessly together. The kitchen is thoughtfully finished with custom cabinetry, quartz countertops, and island, making it a true hub for family gatherings and entertaining. With 9 ft ceilings on the main floor and 8 ft ceilings in the basement, the home feels open and airy at every turn. The entire main floor, upstairs bathrooms, and laundry room are finished with durable and stylish luxury vinyl plank flooring, bringing both elegance and practicality throughout. Upstairs, this home features 3 bedrooms, 2.5 bathrooms, and a laundry room complete with a sink for added convenience. The spacious primary suite offers a 4-piece ensuite with tub/shower combo and a walk-in closet, creating a private retreat. The unfinished basement has a seperate walk up entrance offering potential granny suite/apartment customization with large windows, in floor heat and a rough-in bathroom. An attached double-car garage with an 8-ft door, central air conditioning, and fibre optic internet make this home as functional as it is beautiful. Set in the heart of Waterford, you’ll enjoy the charm of small-town living with the bonus of nearby amenities. Known for its scenic ponds, welcoming downtown, and friendly community, Waterford is also just a short drive to Simcoe, Brantford, and Hamilton, keeping you close to shopping, healthcare, and major highways. With modern finishes, thoughtful details, and energy-efficient features, 99 Amber Street is more than just a home—it’s a lifestyle upgrade. (id:8999)
71 Maltby Road E
Puslinch, Ontario
Welcome to this remarkable beautiful lucky family home community, where all desired amenities are minutes away including: great schools, coffee shops, grocery stores, Rattle Snake Point Golf Club, Guelph Hospital and more. As you step inside, you're immediately met with an open concept floor plan with modern hardwood floors, smart pot lights, and several windows designed with motorized blinds and California window shutters. The kitchen overlooks all the primary living areas and boasts a large center island with elegant quartz countertops, built-in stainless steel appliances, and ample upper and lower cabinetry space with pull out spice racks and garbage drawer. Set a warm and inviting ambiance in your spacious living room double sided fireplace. For those that love to entertain, direct access is granted to your lovely fenced backyard from your living room, enabling a seamless transition from room to room and outdoors. Curated for versatile needs, the main floor office is ideal for those working from home or can easily be transformed into a playroom for the little ones. Ascend mid-level, where you will find a breathtaking family room with soaring ceiling heights, and custom built-in shelves that open up to your very own private terrace - ideal for a morning cup of coffee or an evening glass of wine while winding down. Upstairs, 3 generously sized bedrooms await, including a luxurious primary bedroom complete with a walk-in closet featuring custom shelving and a 5pc ensuite with soaker tub and freestanding shower with natural stone floors. An absolute must see with lots spent on custom upgrades throughout! **EXTRAS** The lovely exterior with stunning curb appeal features parking for multiple vehicles and a front porch/entry way with natural stone. (id:8999)
77 Claremont Drive
Hamilton, Ontario
An exceptional opportunity to own a piece of history, Claremont Manor (circa 1880), built of limestone and nestled in the escarpment with a magnificent view of the city skyline and Lake Ontario. This home seamlessly blends timeless elegance with comfort, featuring soaring ceilings and large windows that flood the rooms with natural light. Meticulous craftsmanship is evident throughout, from the parquet and inlaid oak floors to the mahogany-paneled dining room and bespoke fireplace mantels. The interior design beautifully incorporates Art Deco and Arts and Crafts elements, creating a unique and inviting atmosphere. Step out to a private backyard oasis, showcasing mature landscaping, a raised terrace, a plunge pool, a wet bar, a sauna, and tranquil spaces perfect for both entertaining and peaceful moments. This property embodies heritage, character, and lasting value—a true gem for those seeking a residence that celebrates both the past and the present. More than just a home, it represents a rare opportunity to own a piece of history, thoughtfully reimagined for modern living. (id:8999)
61 Hillbrook Crescent
Kitchener, Ontario
Attention First-Time Buyers, Investors & Handyman Special Seekers! Welcome to 61 Hillbrook Crescent – a 3-bedroom, bungalow-style stacked townhouse with a single garage in a sought-after, family-friendly neighbourhood. This home is full of potential and ready for your personal touch! Enjoy an open-concept living and dining area with a convenient serving window to the kitchen, and a side door leading to your private deck, fenced yard, and direct garage access. The lower level offers a spacious unfinished rec room, laundry area, and plenty of storage. Located close to top-rated schools, shopping, banks, trails, public transit, and the Sunrise Shopping Centre – you’ll love the convenience of this location. Bring your vision and transform this property into your dream home or next investment! (id:8999)
110 Graystone Crescent
Welland, Ontario
Welcome to this charming 3-bedroom, 1.5-bath bungalow in a prime Welland location. Perfectly positioned near shopping, amenities, public transit, and within walking distance to Niagara College, this home is an excellent choice for first-time buyers, families, or those looking to downsize. Step inside to a bright, functional layout filled with natural light. The main floor features a comfortable living area, an updated kitchen with modern appliances, three well-proportioned bedrooms, and a conveniently located bathroom just off the entertaining space. Enjoy peace of mind with significant updates already completed, including a new furnace and AC (2023) and a hot water tank (2021). The lower level adds even more versatility with a spacious rec room, half bath, and ample storage. With its private entrance, this level also offers exciting potential for development into a rental suite or in-law setup. A perfect blend of location, practicality, and comfort—don’t miss your opportunity to call this Welland bungalow home! (id:8999)
43 Elizabeth Street
St. Thomas, Ontario
Indulge in the charm of this exquisite 3-bedroom bungalow, boasting a main floor primary bedroom and a thoughtfully renovated open-concept living area that promises to captivate you at every turn. The kitchen is a chef's delight, adorned with pot lights, butcher block countertops, stainless steel appliances, a stylish tile backsplash, and ample cabinet space. Natural light floods the inviting living area, leading seamlessly to your backyard oasis via a convenient door to the deck, perfect for hosting gatherings with loved ones. And of course, the main floor laundry adds a touch of convenience to your daily routine. Descend to the lower level, where a generously sized recreation room awaits, alongside a spacious utility room catering to all your storage requirements. This home has been meticulously cared for and upgraded, with recent enhancements including a revamped kitchen and bathroom, along with recently updated flooring, paint, baseboards, trim, doors, windows, and a sleek metal roof. Not stopping there, updates extend to the lighting, front porch, resurfaced deck, and a fenced yard, ensuring a modern and inviting ambiance throughout. Ideal for first-time homebuyers, young families, or savvy investors, this property presents a prime opportunity. Experience the epitome of comfort and style in this impeccably maintained residence, where every detail has been carefully considered (id:8999)
350 Fisher Mills Road Unit# 18
Cambridge, Ontario
Welcome to this beautifully cared for two-storey condo located in the vibrant Hespeler area of Cambridge! Offering a modern open-concept layout, this home features sleek finishes, dark wide-plank flooring, and a stylish kitchen with crisp white cabinetry, glass-tile backsplash,stainless steel appliances, and a breakfast bar with pendant lighting—perfect for casual dining or entertaining. Enjoy the sun-filled living and dining space with oversized windows, a cozy upper-level laundry, and two generous bedrooms, including a primary with walk-out balcony—ideal for morning coffee or unwinding at sunset. The bathroom is tastefully decorated with a faux granite-style vanity and tile flooring. A dedicated laundry closet with full-sized front-load washer and dryer adds to the convenience. You'll also find a 2 piece bath on the main level. Located just minutes to downtown Hespeler’s shops, cafes, and river trails, and with easy access to Highways 24 & 401—commuting to Guelph or Kitchener in under 15 minutes is a breeze. Whether you're a first-time buyer, savvy investor, or looking to downsize in style, this turnkey unit checks all the boxes. 2 Bedrooms, 1 Bath, Upper-level Laundry, Walk-Out Balcony, Parking Included, Minutes to Hwy 401 & 24, Close to Parks, Trails & Hespeler Village Don't miss your chance to live in one of Cambridge’s most charming and connected communities. (id:8999)
29 Rustic Oak Trail
Ayr, Ontario
This stunning, brand-new home in the sought-after neighborhood of Ayr, offers 4 bedrooms and 3.5 bathrooms. The main floor features a contemporary eat-in kitchen with top-of-the-line stainless steel appliances, quartz countertops, and separate living and dining areas perfect for family gatherings. The second floor includes a convenient laundry area with a new washer and dryer. The master bedroom boasts a luxurious 5-piece ensuite bathroom, and the additional bedrooms have large windows that flood the rooms with natural light. The upgraded washrooms feature walk-in glass showers and double vanities. Located just minutes from Waterloo and Kitchener, this home is also close to schools, parks, amenities, shopping, and trails in the peaceful and beautiful town of Ayr. Perfect for families looking for a harmonious and vibrant community. Book your private showing. (id:8999)
109 Terrace Drive
Hamilton, Ontario
Welcome to this beautifully updated detached 3+1 bedroom, 2 bathroom home situated on a desirable sun-filled corner lot. Thoughtfully designed for both comfort and functionality, this property features bright open-concept living areas with hardwood floors and updates throughout. The unique upstairs loft offers a private bedroom retreat, ideal as a primary suite, guest space, or creative office. The finished basement with a separate side entrance and full bathroom provides excellent potential for an in-law suite or extended family living. Outside, enjoy the fenced yard framed by mature trees, perfect for gatherings, play, or peaceful relaxation. A detached garage adds convenience and additional storage. Blending modern updates with versatile living spaces, this home offers charm, and endless possibilities in a sought-after location. Taxes estimated as per city's website. Property is being sold as is, where is. RSA. (id:8999)
78 Potter's Way Way
Woodstock, Ontario
Welcome to this beautifully renovated two-story home, perfectly situated on a sought-after street in a desirable neighborhood. With three spacious bedrooms and thoughtful upgrades throughout, this home blends style, function, and comfort. Inside, you'll find custom cabinetry in the kitchen, a double oven stove, and smart, stylish design that makes everyday living a breeze. The front entrance features custom built-in cabinets for seamless organization, and the primary bedroom boasts custom closets offering both elegance and efficiency. Recent renovations include a full update on the main floor in 2024, fully updated upstairs in 2021, and a fully finished basement in 2025. All flooring has been updated, and major systems have been taken care of: windows (2020), roof, shingles, and gutters (2019), and furnace and water softener (2022). This home truly shows beautifully, with natural light and quality finishes throughout. Step outside to your private backyard oasis, complete with a tranquil koi pond, a peaceful, eye-catching feature perfect for relaxing or entertaining. Located in one of the areas most sought-after neighbourhoods, this home checks all the boxes. Just move in and enjoy! (id:8999)
174 Mud Street W
Grassie, Ontario
Incredible opportunity to own a versatile 9-acre property offering both residential comfort and commercial potential, ideally located just 10 minutes from the QEW and close to major roads and transportation routes. Boasting 351 ft of frontage and 874 ft of depth, this property is perfectly suited for agricultural use, greenhouse operations, or a live-work setup. The charming 1,315 sq ft home features 3 bedrooms, 1 bathroom, hardwood and tile floors, an unfinished basement, new 2025 Furnace & A/C, updated breaker panel, 1,800-gallon cistern, and high-speed fiber internet. A standout 54,000 sq ft glass Venlo greenhouse allows for year-round growing and is equipped with natural gas furnaces and 600V 3-phase power. The 3,200 sq ft insulated barn/storefront includes office space, a lunchroom, two cashier stations, and a walk-in coolerideal for on-site sales or agricultural business. Extras include two gravel parking lots, a rear gravel loading area, a covered outdoor bench space, a 140 x 110 pond that feeds the greenhouse, two sea cans for storage, a two-bay loading area, and a 6,000 sq ft fenced chicken coopproviding extensive infrastructure to support a variety of commercial and agricultural operations. (id:8999)
970 Golf Links Road Unit# 205
Ancaster, Ontario
Beautiful 2-bedroom, 2-bathroom condo in a quiet pocket of Ancaster. Patio backs on to green space & the unit is extremely spacious - perfect for downsizers who don't want to sacrifice their living space! Stunning cabinetry in the kitchen, granite countertops and the hardwood in the dining room is in impeccable shape. Hunter Douglas remote controlled blinds and California Shutters. . Walking distance to parks, schools, Meadowlands shopping with its movie theatre, LCBO, Costco and its many restaurants. Easy highway & Linc access. Furnace 2024, A/C 2024, fireplace 2021 (id:8999)
3309 Tallman Drive
Vineland, Ontario
Welcome to this family friendly 3 plus 1 bedroom semi detached home in Vineland! Enjoy easy in town living just minutes from the QEW. The traditional elevated ranch layout offers a comfortable and bright living space. The lower level is fully finished with a spacious family room, 3 piece bathroom, big windows and a bonus separate entrance from the side yard. Great location close to wineries, fruit stands, schools — rural feel with urban convenience! (id:8999)
2273 Turnberry Road Unit# 24
Burlington, Ontario
Discover refined living in this beautifully updated 3+1 bedroom townhome, nestled on a quiet street in Burlington’s prestigious Millcroft golf community. Offering a blend of style, comfort, and convenience, this turnkey home is ideal for families and professionals alike. The sun-drenched, open-concept main floor features wide-plank engineered hardwood that flows seamlessly throughout. The designer kitchen is a showstopper, boasting quartz countertops, an impressive 8-ft island with seating, a sleek subway tile backsplash, and premium stainless steel appliances. A dedicated dining area provides the perfect setting for family meals or entertaining guests. Step out to the private backyard, ideal for summer BBQs and quiet relaxation. Upstairs, the spacious primary retreat is a true haven with a large picture window, walk-in closet, and a luxurious 4-piece ensuite complete with quartz vanity, a soaker tub, and a glass shower. Two additional bedrooms share a stylish 4-piece bath, while the second-floor laundry area accommodates full-size side-by-side machines for added convenience. The fully finished lower level adds versatility with a cozy rec room, 3-piece bath, and a true guest bedroom- perfect for visitors, a teen retreat, or home office. Additional highlights include inside garage entry, smart thermostat, rough-in for an EV charger, and low condo road fees covering snow removal and landscaping. Enjoy a premium location just minutes from Millcroft Golf Club, top-rated schools, beautiful parks, shopping, and quick access to HWY 407 & 403. Move-in ready and thoughtfully upgraded, this home is the perfect blend of elegance and function. Welcome to Millcroft living. Some photos have been virtually staged. (id:8999)
51075 Deeks Road S
Wainfleet, Ontario
Country Living at Its Best! Plenty of room to roam inside and out! This bright, beautiful home invites you to unwind and enjoy serene views of the pond and sprawling grounds. Quality and care are reflected everywhere, from the grand entry to the thoughtfully designed living spaces. The gourmet kitchen is a chefs dream, offering ample cupboard space, a working island, and a breakfast bar - perfect for everyday living and entertaining. The formal dining room sets the stage for memorable gatherings, while the great room with its cozy fireplace and abundance of natural light offers the perfect spot to relax. Downstairs, the finished lower level offers incredible flexibility: use it as a spacious recreation room or divide it to create an in-law suite. Above the attached double garage, the finished loft adds even more options games room, home office, oversized primary suite, gym, yoga studio, or craft room the possibilities are endless. If you have been dreaming of space, comfort, and peaceful country living, this is your place to call home! (id:8999)
5090 Fairview Street Unit# 48
Burlington, Ontario
Introducing this fully renovated three-bedroom detached home in prime Pinedale — steps from Appleby GO. This stunning three-storey detached home has been fully updated to deliver the perfect balance of modern style, functional design, and unbeatable convenience. Located directly across from Appleby GO Station, it offers effortless commuting while being just minutes from shops, dining, parks, and top amenities. With more than 2,100 square feet of finished living space, the home features three bedrooms and four bathrooms—ideal for families or professionals seeking both comfort and practicality. The main level offers a versatile space which adapts easily to your lifestyle, whether you need a home office, gym, or playroom. Upstairs, enjoy the open-concept kitchen, dining room, and living area filled with natural light, plus a full laundry room for everyday convenience. The third level features three spacious bedrooms and two full bathrooms, including a private primary suite with a walk-in closet and a beautifully updated ensuite. An attached 1.5-car garage with a double wide driveway ensures ample parking. Set in Burlington’s sought-after Pinedale community, surrounded by parks, trails, and family-friendly amenities, this home is truly turn-key and ready to move in. Don’t be TOO LATE*! *REG TM. RSA. (id:8999)
74 Chedoke Avenue
Hamilton, Ontario
A rare opportunity to own a classic century home on Chedoke! Set on a spectacular 60’ x 333’ deep lot backing onto Chedoke Golf Course, this elegant home has been lovingly cared for by the same family for over 50 years. Brimming with original character and timeless charm, this stately centre hall plan offers hardwood floors on 2 levels and over 2,800 sqft of living space with 5 bedrooms, 2.5 bathrooms plus an additional 1-pc bath in the basement. Step inside to a gracious foyer flanked by a formal dining room on one side and an expansive living room on the other, ideal for entertaining and large family gatherings. The kitchen features a charming butler’s pantry, a sunny dinette, and a convenient 2-pc bath nearby. A few steps down leads to a cozy family room addition with a freestanding gas fireplace, and beyond that, a screened 3-season sunroom, perfect for summer evenings or alfresco dining. Garden stairs lead to a sprawling 40' x 20' on-ground pool with a sundeck, offering endless outdoor enjoyment. The lush backyard abutting the golf course has a gentle stream meandering through the rear of the property, creating a private, park-like retreat. Upstairs, you'll find four generous bedrooms including the primary bedroom with 3-pc ensuite, plus a 4-pc family bath. The finished attic offers a fifth bedroom with a sink and a versatile family/games room, ideal as a teen hideaway. The lower level includes a finished rec room, 1-pc bath, office nook, laundry, and ample storage. Updated mechanics include central air (2020) serving the top two floors and kitchen, boiler (2015), electrical (2014), roof (2013). Walk to the Chedoke Trail, golf course, schools, parks, Locke St S, restaurants, shops and amenities. Minutes to McMaster and all area hospitals, plus easy 403 access make this a highly desirable location. Homes like this backing the golf course, rarely become available so don’t miss this opportunity to call 74 Chedoke Ave your new home! RSA (id:8999)
30 Hamilton Street S Unit# 407
Waterdown, Ontario
Welcome to this Beautiful condo located in the centre of Watertown, and within close proximity to trails, shopping, restaurants, and the Way. This 5 year old condo features an ample balcony, and a 1bedroom plus den layout, and 1 bathroom, and it comes equipped with high end finishes such as high-end laminated floors, quartz countertops, and smart lights. The building is also full of great amenities like a Fully equipped GYM, a Rooftop terrace, pet wash station, EV charging stations, media room, and an in-house concierge. Offers welcome anytime! (id:8999)

