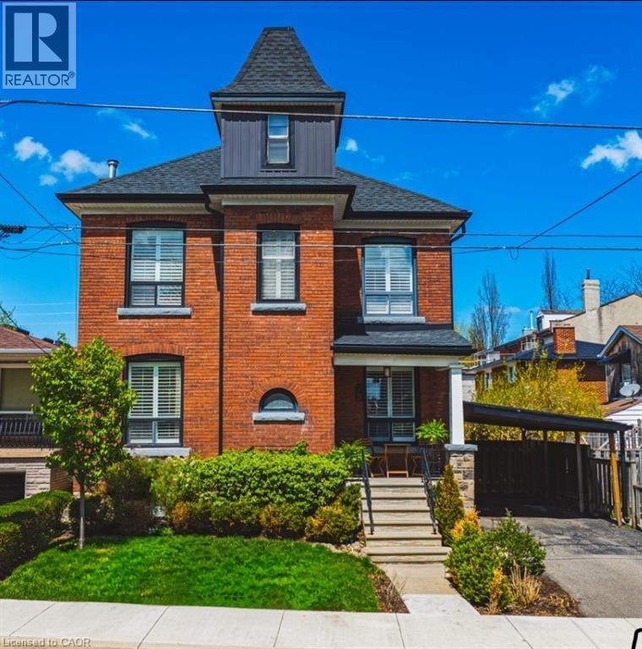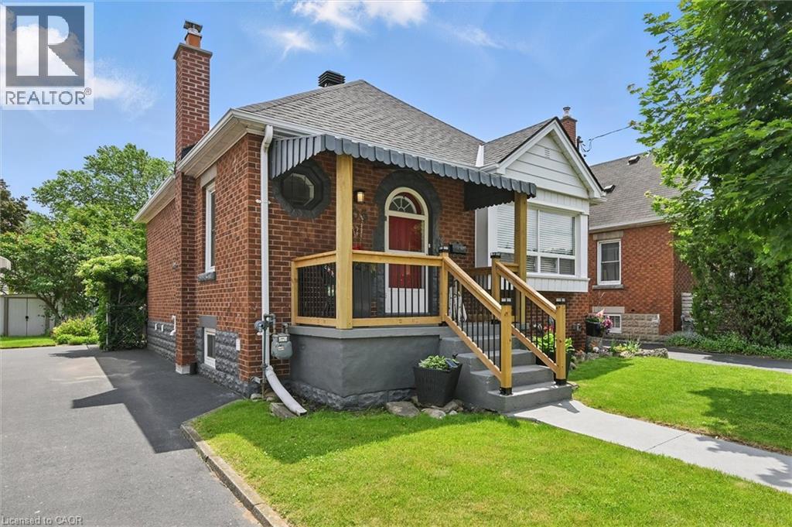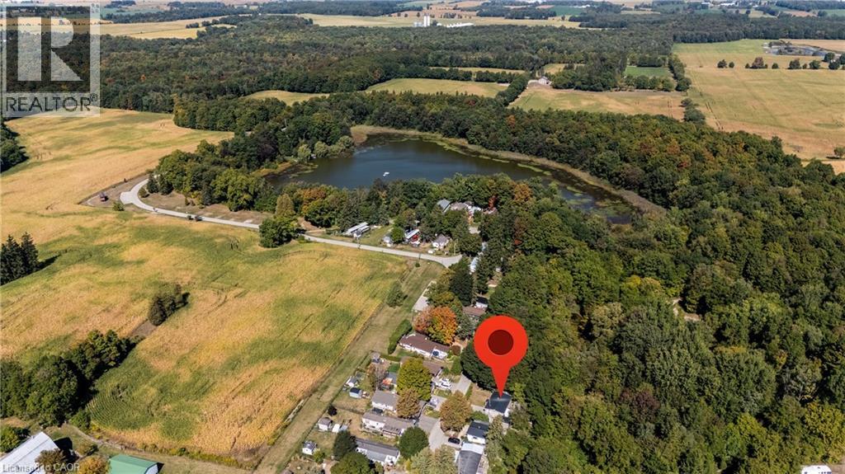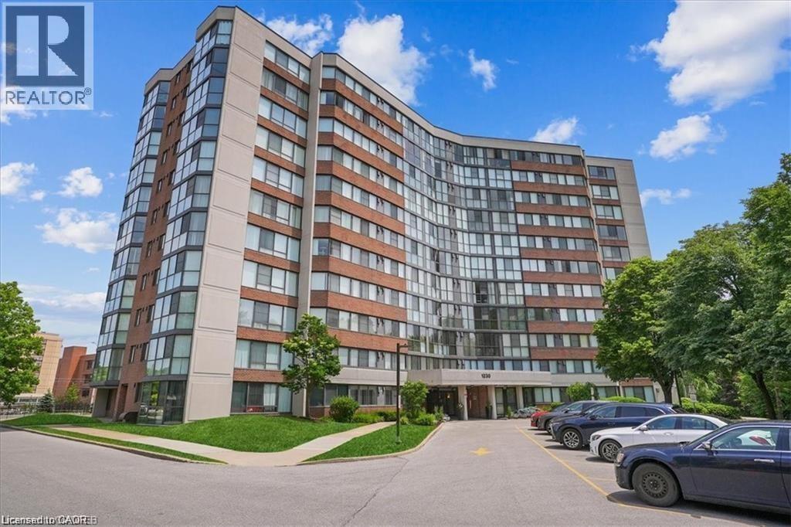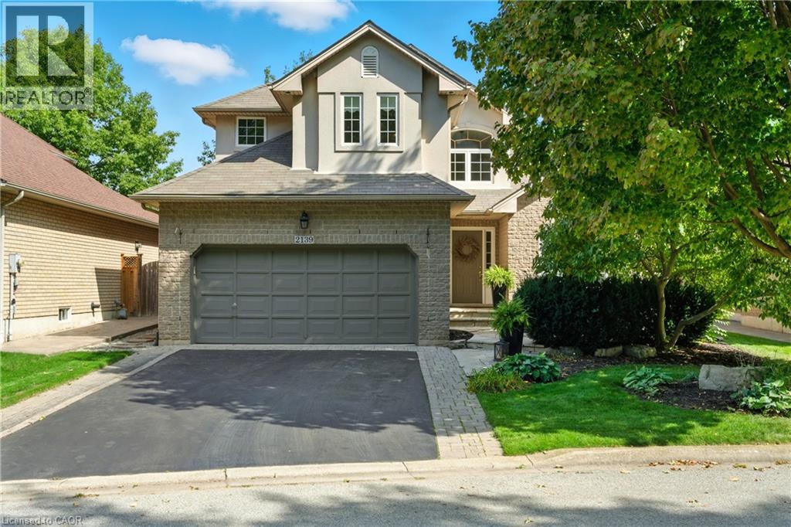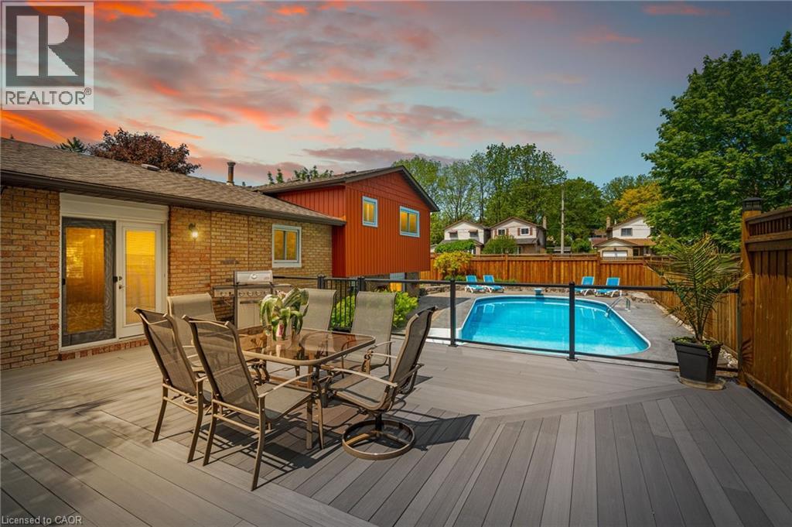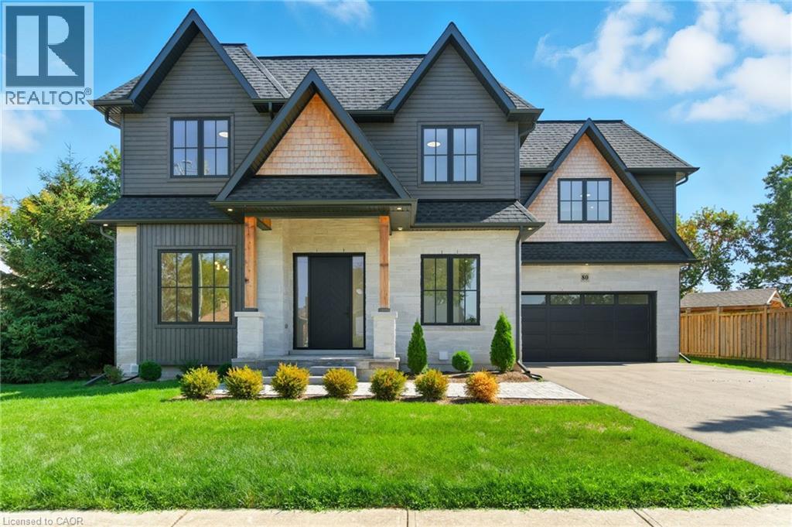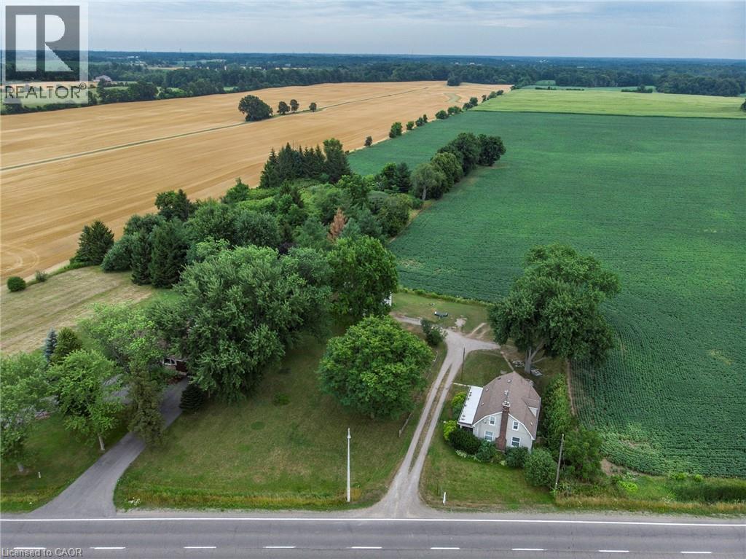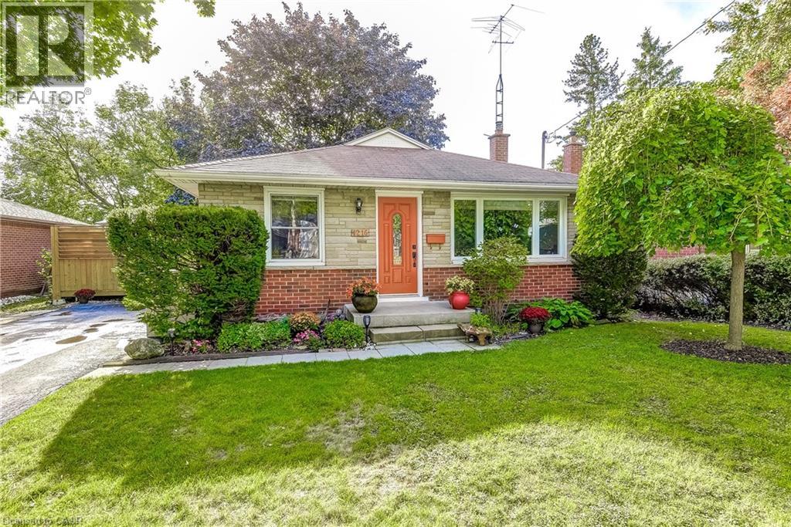78 Colbourne Street
Hamilton, Ontario
This is the home you have been waiting for! It is a must see! Stunning renovated Victorian style home that offers plenty of character. Convenient location with a 97 Walk Score - a walker's paradise! Less than 10 minute walk to Bayfront Park, West Harbour Go, James Street N shopping and restaurants. 10 minute drive to Highway 403 access. Exquisite teak-wood flooring throughout the main living areas. Pot lights & wide baseboards throughout, vaulted/recessed ceilings on all three levels. Dream kitchen with breakfast bar, built-in SS gas stove-top and built-in oven, built-in SS dishwasher, double SS undermount sink, exposed brick wall with attached shelves, and a pantry nook with cupboards and fridge. The dining area features coffered ceilings. Behind the kitchen is a 2-pc powder Room, closet, and a walk-out to the fenced yard, patio, and covered double drive parking. The primary bedroom has a recessed display with glass shelves, and a lovely dressing room with a wide closet finished with organizers and sliding glass doors. The main 4 piece bathroom offers ensuite privilege with the primary bedroom. The second and third bedrooms feature deep closets, pocket doors & organizers. The third floor has loads of possibilities for this space, whether there is a need for a fourth bedroom, or home office. The partially finished basement is a great space for a game room or rec room with pub style bar, storage, laundry and utility area. There is a separate basement entrance with walk up to the rear yard. Additional features - updated 100 amp electrical panel (2020), owned hot water tank, replacement of lead water piping (2020), rough-in for future bathroom in the basement, owned security system and FTTH internet (2024). (id:8999)
11 Eastvale Place
Hamilton, Ontario
Welcome to 11 Eastvale Place! This charming 3-bed, 1-bath semi-detached home is move-in ready and tucked away on a quiet, family-friendly street in East Hamilton. The bright main floor offers comfortable living space with plenty of natural light. Upstairs you’ll find three well-sized bedrooms, while the full sized unfinished basement provides excellent potential to create additional living space to suit your needs. The crown jewel of this home is when you outside to a rare 200 ft deep, private backyard oasis - perfect for kids, pets, or entertaining. Conveniently located near schools, shopping, Eastgate Mall, transit, hiking trails, and quick access to the Red Hill Valley Parkway. (id:8999)
105 Weir Street S
Hamilton, Ontario
This sunlit 3-bedroom bungalow, tucked away on a quiet cul-de-sac in a family-friendly Hamilton neighbourhood, offers the perfect balance of lifestyle and income potential. Upstairs, the open-concept living space features large windows, modern upgrades, and fresh finishes throughout—creating a bright, inviting atmosphere. The home has been freshly painted inside and includes a beautifully updated front porch and a covered back deck, ideal for relaxing or entertaining year-round. Downstairs, a fully finished and soundproofed 1-bedroom suite with a private entrance provides flexibility for multi-generational living, in-law accommodation, or potential rental income. Recent upgrades include a new electrical system, furnace, and updated roof—bringing peace of mind and long-term efficiency. The exterior offers just as much functionality, with a 3-car private driveway and an oversized detached garage—perfect for parking, extra storage, or use as a hobbyist’s workshop. Whether you’re investing for the future, downsizing into equity, or purchasing your first home with built-in mortgage support, this property checks every box. With 3 bedrooms, 2 bathrooms, 2 full kitchens, and thoughtful upgrades throughout, this fully detached home is located just steps from parks, schools, shopping, and quick highway access via the 403. Whether you're house hacking, hosting, or holding for the long term, this home delivers stable value, modern comfort, and future upside—all within a peaceful pocket just beyond the GTA hustle. (id:8999)
101 Mccrae Place
Waterloo, Ontario
Welcome to this beautiful bungalow with a walk-out basement, nestled in the highly sought-after Beechwood West community. Ideally located close to all amenities, this home blends comfort, convenience, and charm. The main floor showcases a bright, open-concept layout with a spacious kitchen featuring granite countertops, a ceramic backsplash, and a functional island—perfect for everyday living and entertaining. The kitchen opens to the cozy family room, creating an inviting space for gatherings. A separate dining room and a formal living room offer additional areas to relax or host guests. You’ll love the character of the distressed hickory hardwood flooring that flows throughout the carpet-free main level. This floor also includes three generous bedrooms and two bathrooms, including a private ensuite in the primary bedroom. The walk-out basement adds even more living space, offering a large recroom, two additional bedrooms, and a bathroom—ideal for guests, teens, or a home office. Unwind at home with your own hot tub and sauna, or enjoy the nearby community centre with a swimming pool and tennis courts. A double car garage and a spacious 23' x 19' laundry/utility room provide ample parking and storage space. Windows and roof shingles have been updated within the last 10–15 years and the furnace and central air conditioning were newly installed in March 2025, giving you peace of mind for years to come (id:8999)
29 Oxford Road Unit# 39
Innerkip, Ontario
Your Getaway from City Life is Right here This Home is an absolute gem! The park is so peaceful and the neighbors are really friendly. It's the perfect spot for a quiet, low-stress lifestyle, with Mature trees and a Lake within the Park. The Home Features Two Bedrooms and One Upgraded Bathroom(2004). Nice Sized Galley Kitchen with Gas Stove and Sliding Glass Door(2023)leading out to a Large Deck with Gazebo. Cozy Living Room with New window(2023) and Woodstove for colder nights. The Backyard backs on to Greenspace giving privacy to sit out and enjoy the natural Environment. The Home includes a Garden Shed in the back yard and a new Workshop at the front that has Heat Hydro and a Mini-Split for heating and Cool Air. Monthly Lease fee of $598.32 includes Taxes, Water, Septic, Snow Removal on Common Roads, Common Are Maintenance (id:8999)
1230 Marlborough Court Unit# 602
Oakville, Ontario
Incredible Value! This this sun-soaked, south-facing 1-bedroom, 1-bathroom condo offers almost 1000 sq ft of beautifully designed living space, bursting with natural light and charm. The spacious layout features a bright living room, formal dining area, and an eat-in kitchen—perfect for both everyday living and entertaining. One of the standout features is the bonus sunroom with sweeping views, ideal for your morning coffee, a cozy reading corner, or inspiring home office. You’ll also love the generously sized bedroom, 4-piece bathroom, and the convenience of in-suite laundry. Close to Schools including Sheridan College, Parks, QEW Highway Access, Oakville Place, Oakville Go and more. A rare opportunity to enjoy comfort, space, and views—all in one exceptional home. (id:8999)
2139 Bushtrail Court
Burlington, Ontario
Welcome to 2139 Bushtrail Court, Burlington an executive home in one of the city's most sought-after communities. This stunning 5-bedroom, 4-bath residence sits on a quiet, private court with no neighbours across the street, offering serene ravine views and zero through-traffic a rare find in Millcroft/Rose. Inside, you'll find over $95,000 in custom upgrades, including a chef-inspired kitchen with heated slate flooring, solid maple cabinetry, built-in appliances, and granite countertops. The main floor and primary suite showcase Mirage engineered hardwood, while a custom maple staircase leads to the upper level. The attic has been upgraded with premium insulation, enhancing the home's energy efficiency year-round. Step outside to your private backyard oasis featuring a stunning in-ground saltwater pool with waterfall, a cedar deck (2021), and lush, professional landscaping by Leon DenBock Landscaping & Design. With a two-car garage, spacious bedrooms, and a perfect balance of elegance and function, this home is designed for both family living and entertaining. Situated close to top-rated schools, parks, golf, shopping, and commuter routes, this home offers not just luxury but lifestyle. (id:8999)
25 Burke Drive
Caledonia, Ontario
Beautifully Renovated 3-Bedroom Side-Split in Prime Caledonia Location. Welcome to this beautifully maintained multi-level side split, nestled in the desirable north side of Caledonia a perfect location for commuters with easy access to Hamilton and Highway 403 to the GTA. This spacious home offers 3 generously sized bedrooms and 2 full bathrooms, including a private ensuite in the primary bedroom. Tastefully updated over the years, the pride of ownership is evident throughout. The heart of the home opens up to a stunning backyard oasis featuring an in-ground pool, large entertaining deck, and plenty of green space ideal for hosting or relaxing in your own private retreat.The professionally landscaped exterior is complemented by a stamped concrete driveway (2016) and matching pool deck, with pool upgrades including a new liner, heater, and concrete work completed between 2005 and 2007. Enjoy year-round comfort with a brand new furnace and air conditioner installed in 2024. This home is within walking distance to local parks, scenic rail trails, and the Caledonia Fairgrounds, offering the perfect blend of lifestyle, convenience, and community. Complete with a single-car garage, this move-in-ready gem is a rare find in a sought-after neighbourhood. (id:8999)
80 Barton Street
Milton, Ontario
In the heart of Milton, where Old Milton’s charm meets the family-friendly energy of Bronte Meadows, sits a home that redefines modern luxury. 80 Barton Street is more than just a house, it’s a statement of elegance, comfort, and possibility. From the street, its presence is unmistakable: a residence on a rare 66’ x 134’ lot, designed for families who want space without compromising style. Step inside and you’ll immediately notice the light, 10’ ceilings on the main floor, soaring vaulted spaces, and walls of oversized windows that flood every room with the sun. The kitchen is a dream, with premium built-in appliances, a walk-in pantry, and seamless flow to the dining and living areas. The living room, with a vaulted ceiling and 12’ glass doors, opens directly to a sun-soaked backyard, a canvas for your outdoor retreat. Heated tiled floors in the front entrance, mudroom, powder room, and master bathroom add a layer of everyday luxury, keeping you warm during those cold Canadian winters. Upstairs, 9’ ceilings and generous bedrooms create a sense of calm and comfort, while the finished basement with walk-up access adds versatility for family gatherings, recreation, or extended living space. The oversized garage, complete with high bay and lift potential, is a rare bonus for car enthusiasts. But what makes this home truly special is its place in the community. Here, you’re steps from the Milton Fairgrounds and walking distance to downtown shops, restaurants, and services. La Rose Italian Bakery is just around the corner, schools and parks are nearby, and weekends can be filled with strolls through historic Old Milton or quick outings to local favorites like Memphis BBQ or Sunrise Grill. This is more than square footage, 4,500+ sqft of refined living, it’s a lifestyle rooted in both convenience and luxury. In a neighbourhood where original homes are giving way to dream estates, 80 Barton Street stands as a modern masterpiece ready to welcome its next chapter. (id:8999)
2546 Wilson Street
Ancaster, Ontario
Ancaster BEAUTY with room to breathe from your neighbours!! This RENOVATED 3 Bed, 4 bath Home gives you COUNTRY LIVING with modern CONVENIENCES minutes away in either direction. The Main floor offers a LR/DR combo perfect for entertaining or family nights at home. MODERN Eat-in Kitchen offers plenty of space for family meal nights, large island w/extra seating, S/S appliances and large pantry cupboards for extra storage. The main floor also offers the convenience of a master retreat w/3 pce ensuite and a 2 pce bath/laundry combo perfect for family living & convenience in mind. Upstairs offers 2 more spacious beds, one with a 3 pce ensuite and there is an additional 3 pce bath, a bathroom for each bedrm. Outside there is plenty of room for family games, a pool or the backyard oasis of your dreams. The Large garage/workshop is perfect for any hobbiest. You will not want to MISS THIS AMAZING property that checks all the boxes inside and is close to ALL CONVENIENCES including hwy access and all your shopping needs in either direction just MINUTES AWAY!!!!! (id:8999)
183 Valridge Drive
Ancaster, Ontario
This beautiful brick bungalow exudes pride of ownership throughout, featuring a spacious living room with a cozy gas fireplace and a gorgeous eat-in kitchen with a center island and large pantry. The generous primary suite includes a walk-in closet and a 4-piece ensuite. Warm hardwood flooring flows throughout the main level, adding a welcoming touch. Relax in the spacious family room overlooking the fully fenced yard, beautiful exposed aggregate patio & perennial gardens. Perfect for hosting family and friends. The fully finished lower level offers a spacious media room, games room, 2-piece bathroom, laundry room, and a workshop. Updates include all windows, front door including side lights and rear garden door assembly (brick to brick) (2021), furnace and air conditioning (2023), roof shingles (2018), added attic insulation R60 (2018) and garage door (2022). Conveniently located just minutes from Highway 403 and within walking distance to schools, shops, trails, and a fantastic recreation center. There’s nothing to do but move in and enjoy! (id:8999)
1216 De Quincy Crescent
Burlington, Ontario
Welcome to 1216 De Quincy Crescent A Hidden Gem in Burlington's Sought-After Mountainside Neighborhood! This charming 3-bedroom, 1.5-bath home sits on a rare, oversized ravine-style lot, offering the perfect blend of privacy and natural beauty. Mature trees surround the property, creating a serene backdrop for outdoor living, while a sparkling pool and spacious side deck make this home an entertainers dream. Inside, enjoy a warm and inviting layout filled with natural light. The finished lower level boasts large above-grade windows and a cozy gas fireplace in the rec room ideal for family movie nights or relaxing with friends. The functional floor plan offers generous living space throughout, with well-sized bedrooms and ample storage. Located in a family-friendly area with easy access to parks, schools, shopping, and transit, this home combines comfort, charm, and convenience. Whether you're relaxing poolside or entertaining guests under the trees, 1216 De Quincy Crescent offers the lifestyle you've been waiting for. (id:8999)

