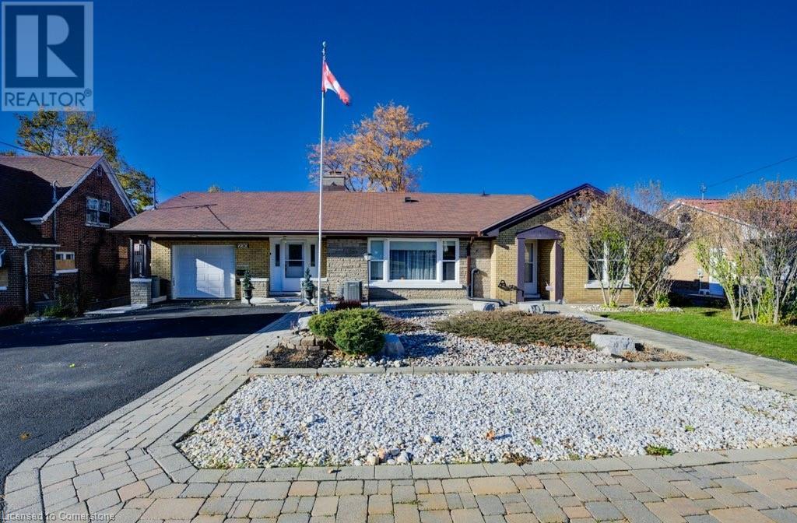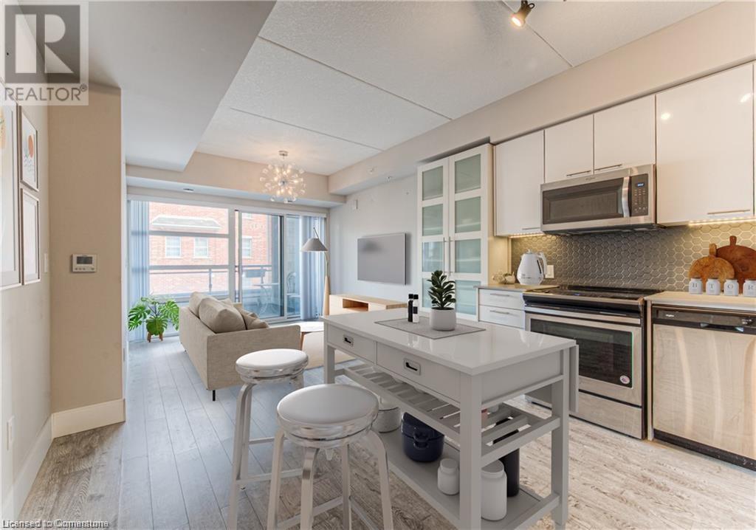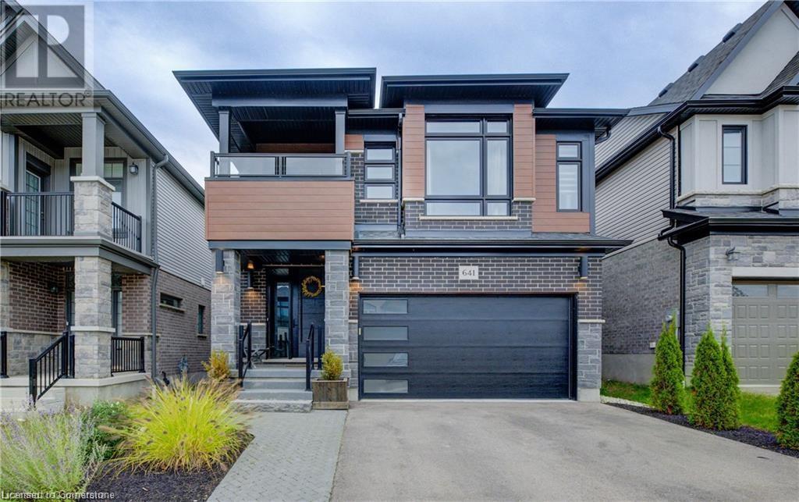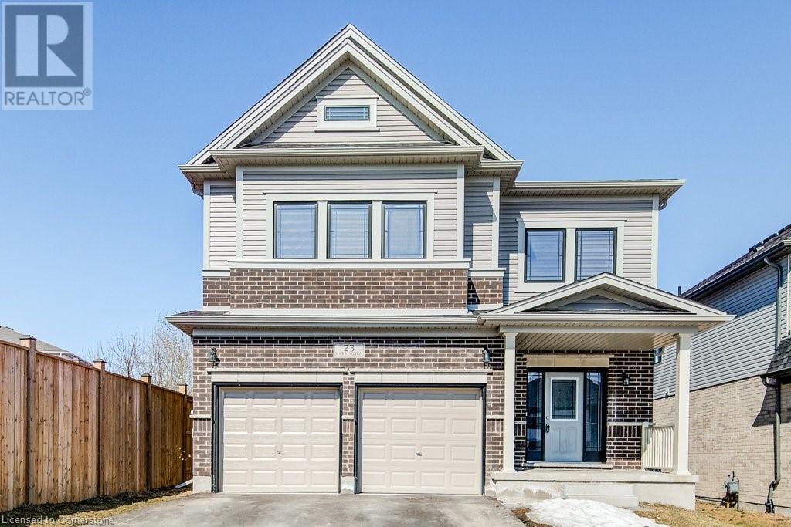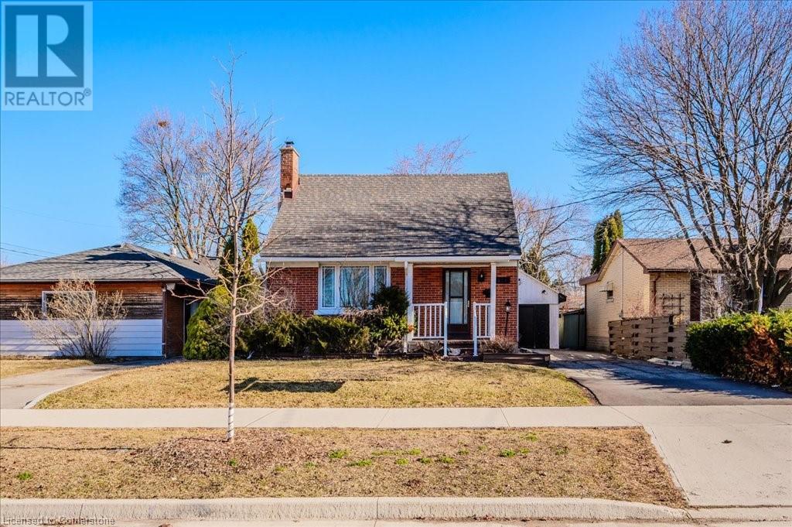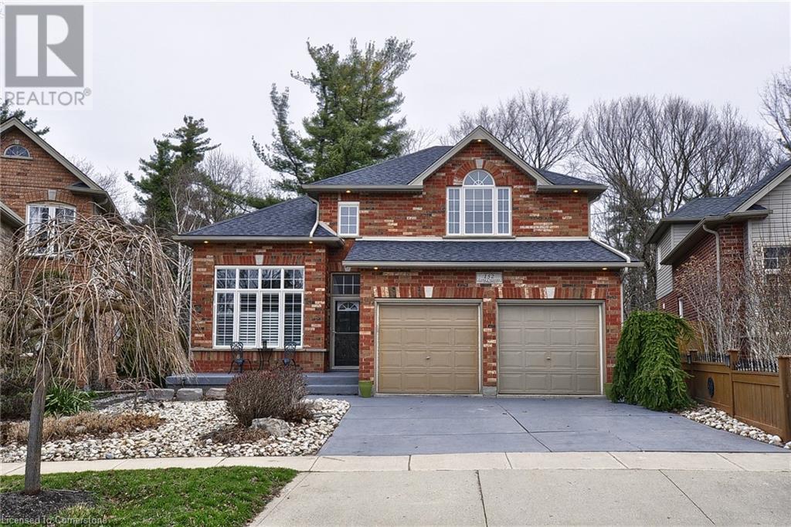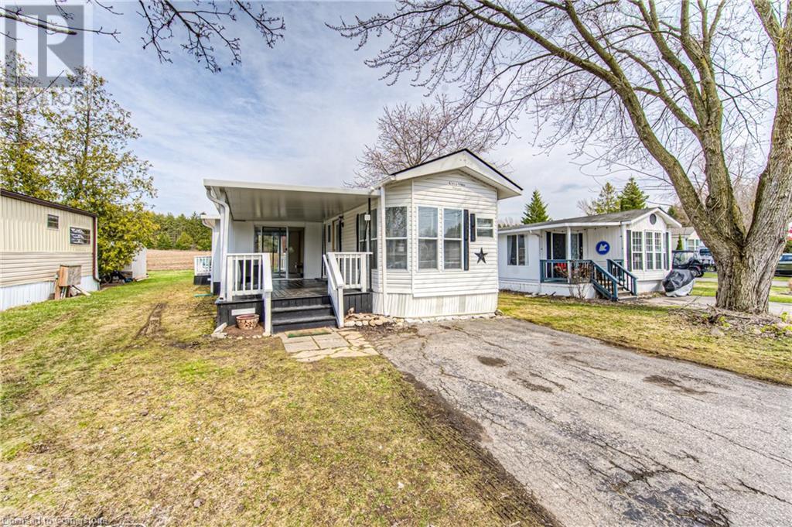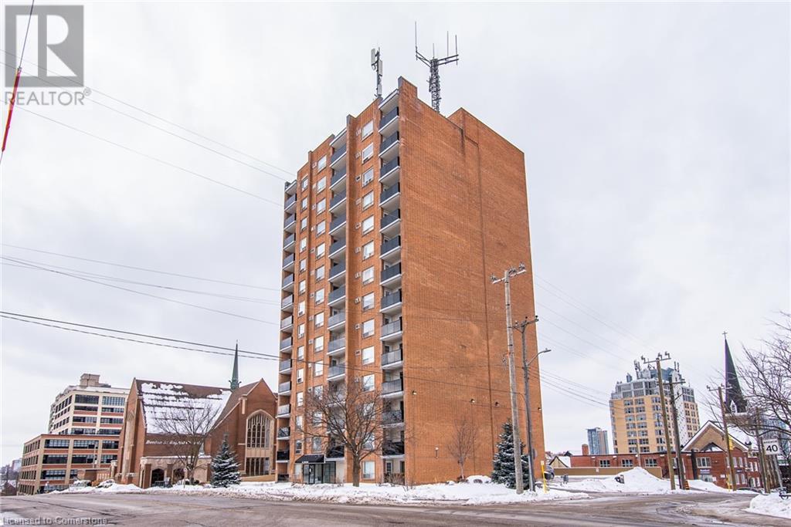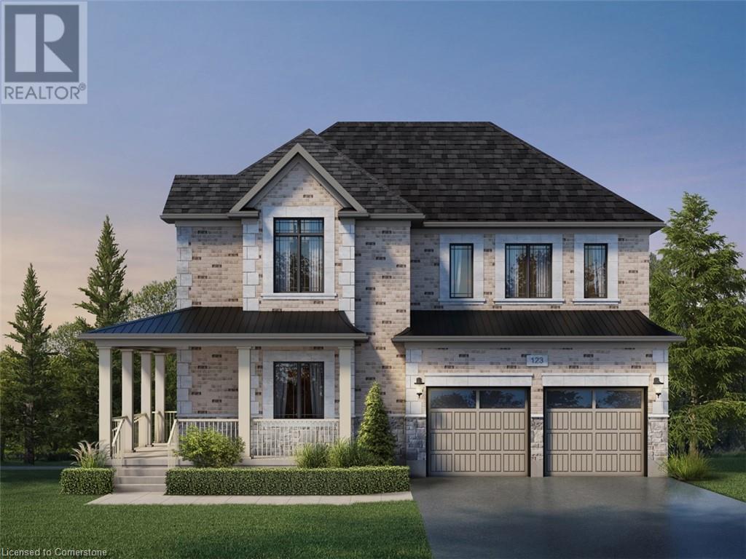2048 Albert Street S
Gorrie, Ontario
~ FREE CHURCH! Calling all creative types! ~ For almost the price of the land it sits on, this is an amazing opportunity to bring your vision to life with this 5,950 sqft brick church in the quiet town of Gorrie. 20 minutes to Listowel and 1 hour from Waterloo or Bruce Power. The painful work is done and its time for you to start dreaming about the finishing touches. The sunken main level could offer 3+ large bedrooms, a large spa-like bathroom roughed in with sauna area, a Rec-room, and a bar area. There is also room to create a single car attached garage with entry into the mudroom / foyer. Upstairs the raised kitchen will be the feature of your home. The huge open space offers a blank canvas with beautiful lofts and different living spaces. The second floor is also centered around a unique sunken living room. The third level would be best suited as a large and private primary bedroom with ensuite. This MUST be viewed to truly appreciate the beauty and potential it holds. The property has been re-zoned to village residential. Creative financing available. Long list of inclusions of building supplies and materials included in the sale - ask agent for full information on inclusions (id:8999)
4 Bedroom
3 Bathroom
5,952 ft2
230 Highland Road W
Kitchener, Ontario
Amazing Investment Opportunity with Endless Potential! This versatile property offers exceptional potential, thanks to RES-5 zoning, which allows for a variety of uses. Whether you're looking to add additional dwelling units within the existing structure or a new build, or establish an approved home-based business, this property is the perfect fit. Located on a high-traffic street with excellent visibility, the second front entrance makes this an ideal setup for a service-based business. Meanwhile, the multiple entrances and spacious walk-out basement provide excellent opportunities for duplexing, an in-law suite, or a multi-generational living arrangement. Parking is never an issue here! The property boasts a circular driveway at the front with ample space, plus additional parking at the rear, accessible via a private entrance. Inside, you'll find a flexible layout with multiple rooms suited for a variety of uses. A bonus bathroom in the garage adds even more convenience, with direct access to the house. Need extra storage? The property also includes a shed and a storage container on-site. Don't miss out on this prime investment opportunity in a fantastic location, close to shopping, schools, public transit, and major highways. The potential here is limitless! (id:8999)
5 Bedroom
4 Bathroom
2,962 ft2
15 Prince Albert Boulevard Unit# 210
Kitchener, Ontario
Located between Downtown Kitchener and Uptown Waterloo, The Victoria Commons is a newer development which offers an excellent spot to call home or to invest in. This fantastic suite is a short walking distance to all major transportation such as the GO Train Station and GO Bus Station, VIA Rail, LRT and public transit hub. Just 10 mins walk to Centre in The Square, Breithaupt Park & Community Centre, Spur Line Trail, hospitals, shopping, Google office, School of Pharmacy & Downtown Kitchener/Uptown Waterloo. Easily connect to highway access within two minutes of driving and just 10 mins drive to UOW, Laurier and Conestoga College. The building is situated in a peaceful, quiet, well established and sought after neighbourhood. Features a modern layout with open concept living including den, two full bathrooms and primary ensuite, in-unit washer/dryer, private balcony, carpet-free, custom blinds and under cabinet LED lighting. Kitchen provides plenty of modern cabinets, quartz countertops, double sink, 4 stainless steel appliances. Den can easily be used as a second bedroom or home office. Enjoy the bright and open space provided by the floor-to-ceiling windows, northern facing exposure for perfect temperature regulation, consistent view and great for admiring the peaceful neighbourhood. Heated underground owned parking (#15 on P2; right across from doors to elevators), private locker (#45 on P1), modern exercise room (1st floor, enter, turn right down hallway, at end of hall) and party room (next to exercise room). This is a one-of-a-kind home in a great location you do not want to miss, book your showing today! (id:8999)
2 Bedroom
2 Bathroom
685 ft2
695 Benninger Drive
Kitchener, Ontario
QUICK CLOSING AVAILABLE. SUBMIT YOUR OFFER TO US TODAY! The Elderberry Contemporary Model - starting at 2,456sqft, with double car garage. This 4 bed, 3.5 bath Net Zero Ready home features taller ceilings in the basement, insulation underneath the basement slab, high efficiency dual fuel furnace, air source heat pump and ERV system and a more energy efficient home! Plus, a carpet free main floor, quartz countertops in the kitchen, 45-inch upper cabinets in the kitchen, plus so much more! Activa single detached homes comes standard with 9ft ceilings on the main floor, principal bedroom luxury ensuite with glass shower door, 3 piece rough-in for future bath in basement, larger basement windows (55x30), brick to the main floor, siding to bedroom level, triple pane windows and so much more. For more information, come visit our Sales Centre which is located 62 Nathalie Street, Waterloo and Sales Centre hours are Mon-Wed 4-7pm and Sat-Sun 1-5pm. (id:8999)
4 Bedroom
3 Bathroom
2,444 ft2
641 Wild Rye Street
Waterloo, Ontario
This luxurious home boasts 4+1 bedrooms and 3+1 bathrooms, including a finished basement with an additional bedroom and bathroom. Throughout the house, you'll find the elegance of engineered white oak hardwood flooring, complemented by custom-built ins and a chef's dream kitchen with GE CAFE appliances, a gas cooktop, and wall oven. The main floor features a cozy electric fireplace, while custom woodwork and mudroom built-ins add a touch of sophistication. The basement also includes a convenient kitchenette/bar for entertaining. Upstairs, you'll find Riobel, Delta, and Moen plumbing fixtures in the bathrooms. Outside, the custom one-of-a-kind backyard is a paradise with landscaping, sun-protecting pergolas, and a custom-built Broil King BBQ. Enjoy a maintenance-free lawn with artificial turf in the backyard and stylish hardscaping both in the front and back yards. With close to $500,000 invested in upgrades. (id:8999)
5 Bedroom
4 Bathroom
3,427 ft2
23 Harrington Road
Guelph, Ontario
Your dream home awaits at 23 Harrington Rd, Guelph. This stunning Hail model by Fusion Homes is a spacious 2,980 sqft detached home with $70K worth of premium upgrades from the builder. Boasting 4 bedrooms and 3 bathrooms, this home is packed with high-end finishes and features, including 9-foot ceilings on all floors, and is situated in the peaceful, family-friendly neighborhood of Huron. Fusion Homes, known for their dedication to quality and customer satisfaction, has crafted a residence that radiates elegance and offers a luxurious lifestyle, without the wait for new construction. The nearly-new home, built just under two years ago, showcases a striking brick exterior. The open-concept main floor is perfect for entertaining, featuring 9-foot ceilings throughout. The gourmet kitchen comes equipped with quartz countertops, upgraded cabinetry, stainless steel appliances, and an island with a breakfast bar. The main floor also includes a spacious living room, a separate dining area, a breakfast nook, and a den/office for added convenience. The expansive primary suite includes a spa-like 5-piece ensuite with a luxurious soaker tub. This home also offers hardwood floors, top-of-the-line kitchen appliances, large windows for natural light, an extended breakfast counter, and luxurious granite kitchen countertops. Upstairs, the primary bedroom boasts a huge walk-in closet and abundant natural light from a large window. The other three bedrooms feature double closets. Last but not least, the basement has lot of potential with lookout windows. Located in the serene Grange neighborhood, shopping, parks & trails, and within walking distance of a plaza and best school, this home offers both luxury & accessibility. Don't miss the opportunity to own this stunning property. Book your private showing today! (id:8999)
4 Bedroom
3 Bathroom
2,980 ft2
478 Greenfield Avenue
Kitchener, Ontario
Discover this cozy 1.5-storey home in the desirable Fairview neighborhood of Kitchener. Offering 2 spacious bedrooms, 2 bathrooms, and 3 total parking spaces, this home is ideal for families or investors. The main floor features a bright living room with a large bay window, a spacious kitchen with ample cabinetry, a separate dining area. A sliding door opens to a large side yard, perfect for outdoor enjoyment. The fully finished basement with a separate entrance offers a great in-law suite or duplex potential. Outside, enjoy a covered patio and a shed. Conveniently located near public transit, Fairview Mall, restaurants, shopping, and major highways, this home presents an excellent opportunity for families. (id:8999)
2 Bedroom
2 Bathroom
1,322 ft2
152 Lena Crescent
Cambridge, Ontario
If you're looking for something unique, less cookie-cutter, this is it. With soaring 18 foot ceilings, this open concept layout is perfect for entertaining or large family gatherings. If you're looking for a little piece of heavenly nature in your own yard, this is the one for you. Imagine your mornings, sipping coffee while sitting on the large balcony, almost 300 square feet of outdoor living space with the most beautiful forest views. 3 bedrooms, 3 bathrooms, maple kitchen, granite counters, walk in pantry, main floor laundry room, huge primary bedroom with luxurious ensuite and walk in closet. One big bonus is having a separate entrance to the walk out basement. A spacious bright basement with large full size windows and garden doors to a covered patio and private backyard surrounded by nature. The development potential for the basement is endless. Spacious enough to accommodate a 3 bedroom apartment or a massive recreation room, theatre, games room, so many options. With the basement finished the overall square footage becomes over 3400 square feet. Tucked away on a quiet crescent but just minutes to highway 401 make this a great location for commuters. Comfortable walking distance to shopping mall, grocery store, conservation parks and various places of worship. (id:8999)
3 Bedroom
3 Bathroom
2,200 ft2
8 Hickory Street W Unit# 1105
Waterloo, Ontario
Amazing 2-level, Top Floor Penthouse (11th floor) unit, with 5 bedrooms and 5 full bathrooms. Bright and spacious, with Incredible sunset views on the 2-storey balcony. Featuring Approx. 2100 sq.ft. of living space with a 2-storey, 20ft ceiling lounge, amazing eat-in kitchen with large island and pantry, in-suite laundry room, 5 large bedrooms and ensuite bathrooms (for 4 of the rooms), the 5th room features slider-doors to the magnificent balcony. This is a Turn-key rental opportunity, in a prime location, with a current-market rental rate already in place. This Modern-style building also offers a social lounge, workout facilities, underground parking, and plenty of bike racks. This unit comes with all appliances and fully furnished with the existing furniture. Close to all amenities, shopping, transit, and just a short walk to both Wilfrid Laurier University and the University of Waterloo. Get in touch today for more details on this exceptional opportunity! **Please note: Some Images have been digitally altered /virtual staging has been used in some photos. (id:8999)
5 Bedroom
5 Bathroom
2,104 ft2
580 Beaver Creek Road Unit# 238
Waterloo, Ontario
One of the most desirable areas in Green Acre Park, this 1-bedroom, 1-bath mobile home offers peaceful privacy with no rear neighbours—backing onto open soybean fields for a serene, spacious feel. The open-concept layout features vaulted ceilings, a bright kitchen with ample storage, and a cozy living area with a sliding door to let in fresh summer breezes. A large sunroom connects the front patio and back deck, creating the perfect flow for indoor-outdoor living. Enjoy your evenings by the fire pit or take advantage of the park’s fantastic amenities, including a pool, hot tubs, mini golf, pickleball, fishing pond, and more. Located on the north side of Waterloo, you're close to trails, conservation areas, shops, and restaurants—everything you need for 10 months of seasonal comfort and convenience. Dont miss this amazing opportunity, book your showing today. (id:8999)
1 Bedroom
1 Bathroom
500 ft2
64 Benton Street Unit# 503
Kitchener, Ontario
Fully renovated with a stunning view of the rapidly growing city, this unit is perfect for you. Every single corner of this space has just been renovated with high-end finishes. Conveniently located near the Innovation District you are next to restaurants, shopping and major employers- Google, The Tannery and many more. Enjoy the short walk to Victoria Park and the Kitchener Market. The Health Sciences Campus of University of Waterloo and Conestoga College at Market Square are also close by so if you have a student attending school, this opportunity is the perfect replacement for student housing or renting. The LRT Hub, Via Rail and Highway 7/8 access are minutes away so the convenience of location can’t be beat. This unit features a scenic view of historic churches and city scape which you can enjoy from your balcony, and beautiful large bright windows. (id:8999)
1 Bedroom
1 Bathroom
679 ft2
19 Spachman Street
Kitchener, Ontario
Welcome to 19 Spachman Street, located on a premium 53 x 103 ft lot in the highly desirable Huron Park neighbourhood. This rare offering allows you to create a personalized residence with Fusion Homes, a builder celebrated for superior craftsmanship, attention to detail, and luxurious finishes. Situated on a quiet, family-friendly street, the property is just steps from Scots Pine Park and within walking distance to both St. Josephine Bakhita Catholic Elementary School and Oak Creek Public School—making it ideal for families. This prime location offers the perfect balance of convenience and serenity, with easy access to restaurants, shops, fitness centres, and everyday amenities. Commuting is a breeze with quick connections to Highway 401 and Highway 8, ensuring seamless travel to surrounding areas. These detached homes are thoughtfully designed and come equipped with high-end features including quartz countertops, four spacious bedrooms, three-and-a-half bathrooms, and two luxurious primary suites, each with walk-in closets and private ensuites. Buyers have the opportunity to select from three unique floor plans, each crafted to suit a variety of lifestyles. The Margaux B offers approximately 3,100 square feet of elegant living space, featuring a large great room, formal dining area, and a gourmet kitchen designed for both functionality and style. The King B provides 3,050 square feet of open-concept sophistication, with an airy flow between the living, dining, and kitchen areas, along with a private main floor den perfect for a home office. The Lena B, at 2,655 square feet, offers a more compact layout while maintaining a sense of space and luxury, complete with a versatile office and generous entertaining areas. With Fusion Homes, you’re not simply building a house—you’re investing in a lifestyle tailored to your family’s needs, in a community designed for long-term enjoyment. Don’t miss this remarkable chance. (id:8999)
4 Bedroom
4 Bathroom
3,100 ft2


