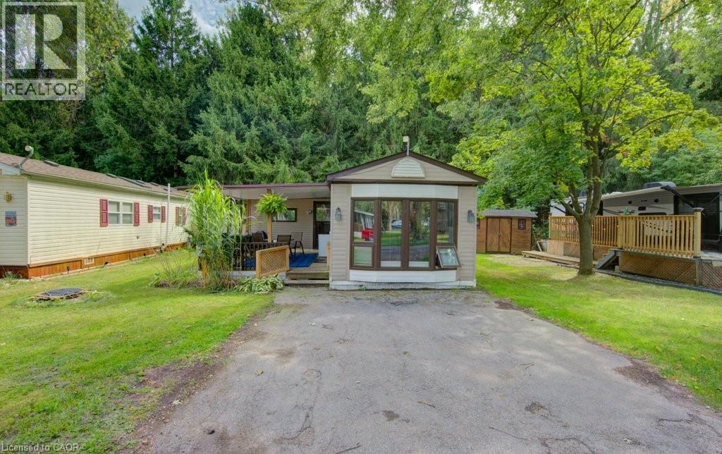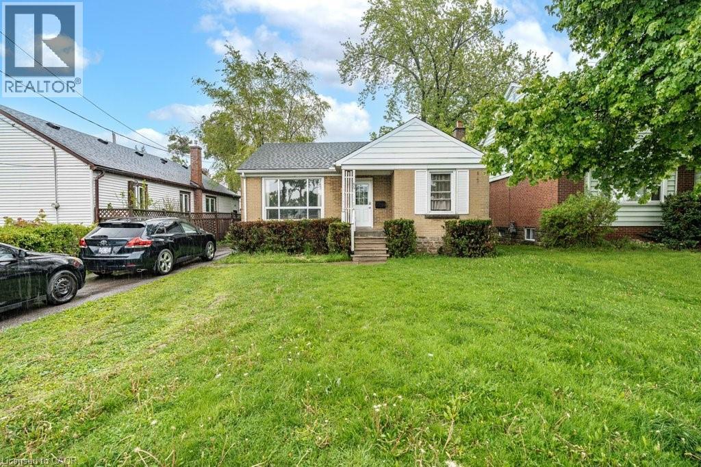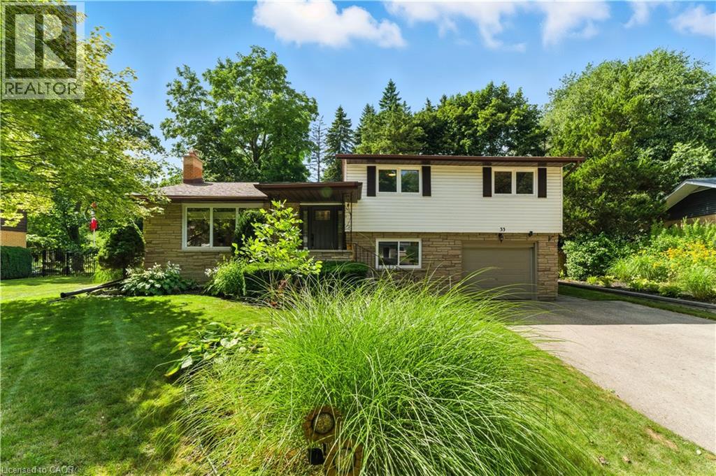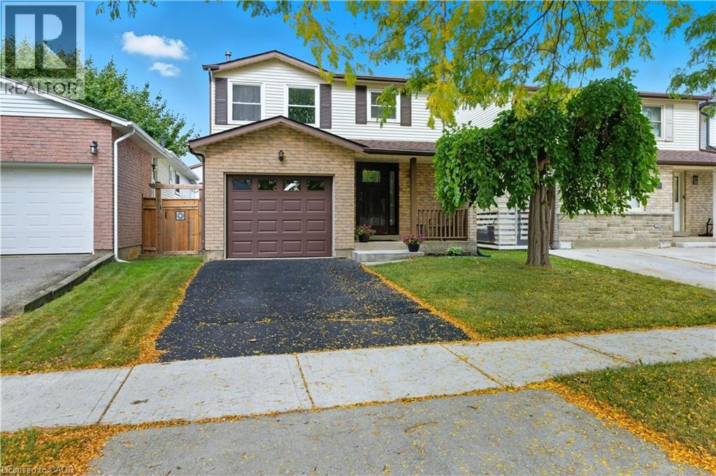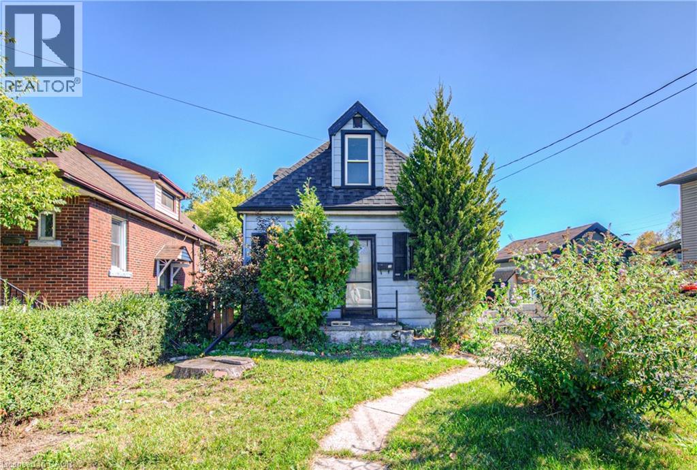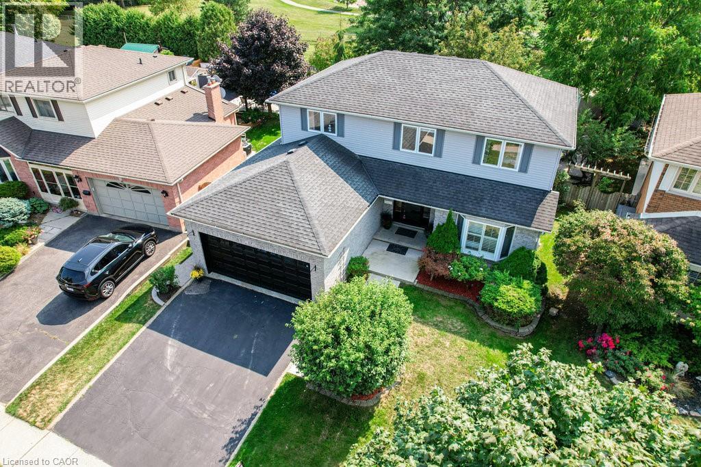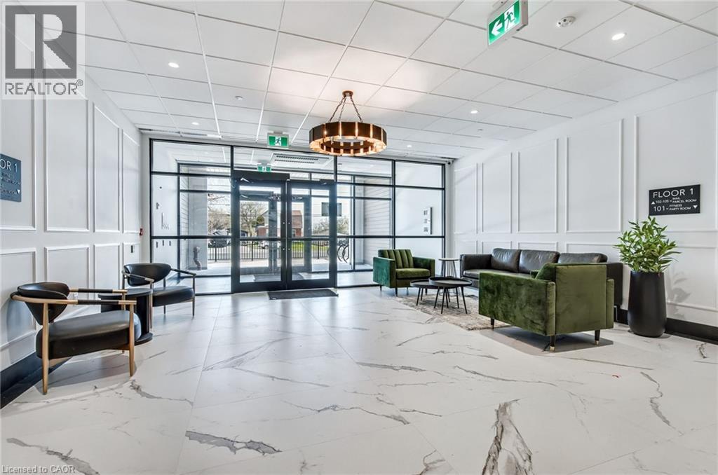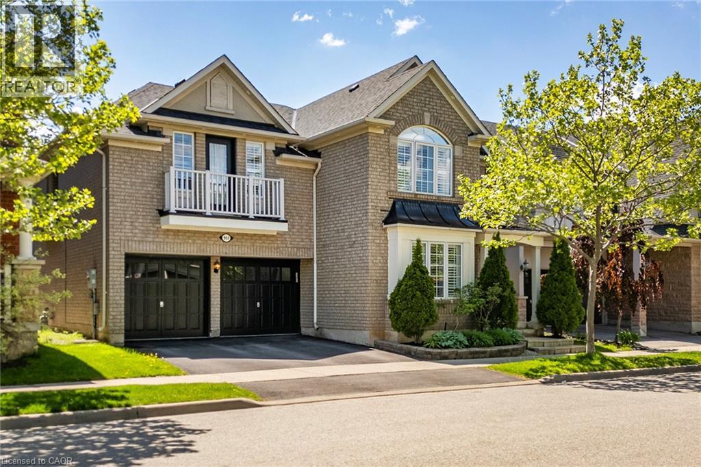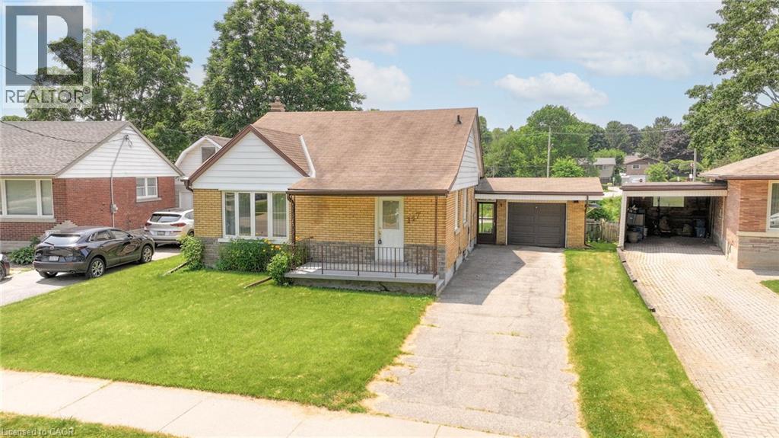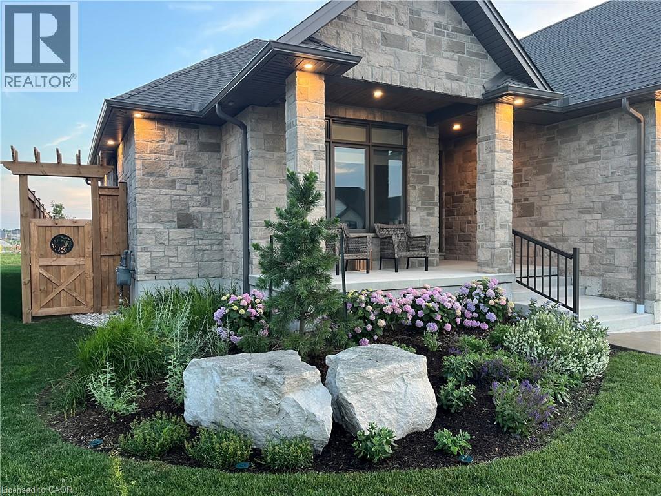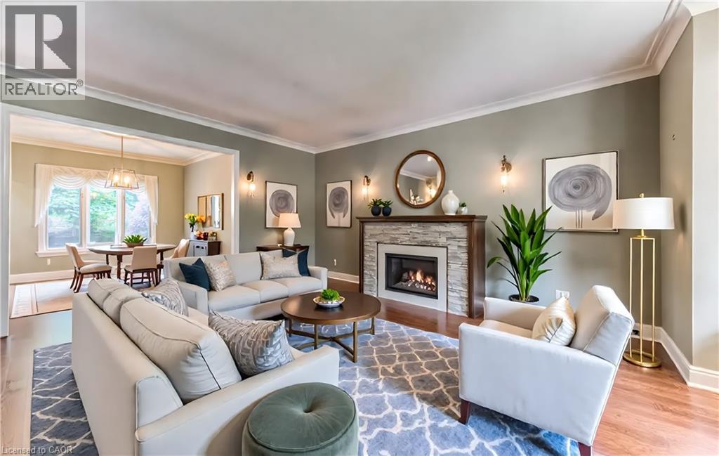6500 Montevideo Road Unit# 1203
Mississauga, Ontario
Top floor living and city skyline views, welcome home to 1203- 6500 Montevideo Road. This beautiful two bedroom, one and a half bath condo sits on the top floor of a twelve storey building overlooking Meadowvale, Lake Aquitaine and a large park. Fall in love with the interior of this home, which boasts a ton of natural light, separated living and dining room, and in-suite laundry and storage locker. Down the hall from the dining room, find your first bedroom, one full bathroom and a private primary bedroom suite with walk-in closet and ensuite. In the center of your home, prepare your meals in your galley kitchen which has two accesses, one from the foyer and the second from the dining room. Also, never get cold with two separate furnaces in this home. Outside of the home but still within the building, take advantage of a large exercise room, a social room, a sauna and underground parking. Outside of the building, take advantage of walking paths that lead to a large park, Lake Aquitaine and a community center. Also within walking distance are schools, shopping, libraries and so much more. Updates include new tub surround, taps and plumbing in the full bath- 2022, full service to both furnaces- 2024, kitchen approx. 13 years old. Also, exterior windows cleaned annually, garage power washed annually, elevators serviced approx. 6 years ago., carpets in common area on all floors replaced approx. 5 years ago. (id:8999)
580 Beaver Creek Road Unit# 206
Waterloo, Ontario
Welcome to your private retreat at Green Acre Park! This well-maintained and move-in-ready 1-bedroom, 1-bathroom home is tucked away in a quiet section of the park, offering the perfect blend of peace and convenience. Inside, you’ll find a bright, open layout that feels warm and inviting—ideal for relaxing or entertaining. Step outside to the covered porch, the perfect spot to sip your morning coffee, read a good book, or simply enjoy the outdoors. The is fantastic for families and features a ton of amenities such as a large swimming pool, a mini-golf course, a community centre, and scenic walking trails. Close proximity to Laurel Creek Conservation Area, Conestoga Mall, and The Boardwalk for shopping, dining, and movies. Additional Details: * Hydro billed separately 3x per year (May 1, Aug 1, Oct 31) * Park is closed January & February * Annual trailer tax (if applicable) due May 1 (billed as Large Trailer Fee) * Refundable security deposit: $1,000 to $10,000 (based on contract, refunded within 30 days after termination) * 10-Month Site Fees: * Nov & Dec 2024 + Mar–Oct 2025 = **\$9,660** * Jan–Feb 2025 = **\$230** * Total = **\$9,890 + HST** ?? Don’t wait—contact us today to book your private showing! (id:8999)
55 West 5th Street
Hamilton, Ontario
Investment Alert!!! Fully Licensed, fully tenanted, 7 bedroom/2 kitchen/2 bath home! This all brick bungalow is just steps from Mohawk College and St. Joe's Healthcare (West 5th Campus). Offering 7 bedrooms, 2 kitchens, and 2 full bathrooms, this home provides endless opportunities for homeowners, investors, and multi-generational families alike. The main level features 3 bedrooms, a large/bright living room, updated kitchen and bathroom. The fully finished lower level features 4 additional bedrooms, a kitchenette, laundry and second full bathroom. Great private lot with 2 driveway parking spaces. Located just a 5-minute walk to Mohawk College, St. Joseph's West 5th campus, parks, schools, shopping, public transit, and more, this home offers multiple options as either a multi-generational home, single family home, or as the perfect turn-key investment property offering immediate income and positive cashflow. (id:8999)
33 Shadywood Crescent
Kitchener, Ontario
Welcome to one of Forest Hill’s best-kept secrets, Shadywood Crescent! This beautifully maintained 4-level side split offers nearly 2000 sq. ft. of finished living space, tucked away on a quiet crescent surrounded by mature trees and distinguished homes. A rare opportunity in this sought-after neighbourhood of well-built homes! Step inside to an inviting open-concept main floor, where the renovated kitchen steals the show. Anchored by a striking quartz island imported from Patagonia, it seamlessly connects to the dining and living room areas, each offering picturesque views of the outside surroundings. Upstairs, you’ll find three spacious bedrooms (original hardwood underneath the carpets) and a stunning renovated bathroom featuring a double vanity with under-cabinet lighting. Just a few steps down, a versatile lower level includes a laundry room, second bathroom, and a flexible family room/home office, or potential 4th bedroom, with two separate walkouts: one to the backyard and another through the garage, ideal for multi-generational living. The basement level boasts a bright rec room with large windows, a utility room with storage and a workshop area, plus bonus crawlspace storage sprawling across half of the home. Outside, enjoy an oversized driveway, mature landscaping, and a professionally hardscaped backyard patio surrounded by mature trees and greenery. A fully private serene, low-maintenance retreat (70' x 163' fenced in lot)! There's room to add another garbage and living space above if desired. All of this is just steps from schools, shopping, major bus routes, other amenities, and Lakeside Park which features a scenic pond and walking trails! Roof (2016) and Furnace & AC (2020). Welcome home to this hidden gem in Forest Hill! (id:8999)
56 Muscot Drive
Hamilton, Ontario
Welcome to 56 Muscot Dr, a thoughtfully updated 3-bedroom, 3-bathroom home in a mature, family-friendly Stoney Creek Mountain neighborhood. With new flooring throughout, a bright and functional layout, and a fully finished basement, this home offers the space and flexibility that growing families need. The backyard is an extension of your living space, featuring a charming pergola and a natural gas hookup for the BBQ—perfect for hosting family and friends. Surrounded by established schools, Valley Park Recreation Centre, convenient shopping, and quick highway access, this home blends comfort with everyday practicality. Please note: the property is linked to the neighbor via an underground 2x4. (id:8999)
20 Beatty Avenue
Hamilton, Ontario
Spacious 1 1/2 storey home featuring 3 architectural dormers on 2nd level for additional space. This home has 3 bedrooms plus a 2nd floor den. Main floor features primary bedroom, kitchen, living room, dining room, 4 piece bath. Double side drive for 4 cars and access to large yard for additional vehicle parking/storage. Side door to large unfinished basement. Convenient QEW Toronto and QEW Niagara access from Nikola Tesla Blvd. Excellent property for value driven homebuyers, investors and business owners. All sizes approximate and irregular. (id:8999)
47 Blackfriar Lane
Brantford, Ontario
Welcome to this beautifully renovated detached residence in the highly sought-after, family-friendly Brier Park community. Offering approx 3,000 sq. ft. of living space, this 3+2 bedroom, 4-bathroom home blends elegance, comfort & functionality in a scenic setting. Oak stair, new potlights &nsmooth ceiling all thru, HWD flrs, renovated baths & the list of features & upgrades goes on.. Step inside to a bright main flr featuring a welcoming foyer, hugged w oak stairs open to above, spacious living w bay window, a formal dining & a renovated chef-inspired kitchen w SS appliances, granite counters, extended cabinetry, custom backsplash & a wall-to-wall pantry. A charming circular sunroom for your breakfast gathering opens onto a backyard oasis, while the family room, with its elegant gas fireplace, offers warmth & relaxation. The main flr also includes a laundry room, powder room, & direct garage access. Upstairs, the primary suite boasts an updated spacious WI closet & a spa-like 5-piece ensuite w glass & LED lights jet shower, & a jacuzzi soaker tub. Two additional generous bedrooms share a modern 4-pc bath. The fully finished basement expands your living space w a large recreation room featuring a second fireplace, a full bath, & two versatile rooms perfect for bedrooms, a home office, or an in-law suite. Outdoors, enjoy your private retreat: a landscaped backyard w inground automated sprinkler system, deck, mature trees, gazebo, & heated, kidney-shaped pool w a slide, perfect for summer entertaining. Additional features include a double garage w remote & countless top-to-bottom updates w $$$ spent in tasteful renovations. This rare find offers the best of both worlds: a quiet, safe, park-side setting just steps from schools, shopping, & amenities, w quick access to Hwys 403 &24 for easy commuting. Check feature sheet for all upgrades. Book your showing before the pool gets closed & you miss this wonderful sight! Make this gorgeous house your forever Home Sweet Home! (id:8999)
1936 Rymal Road E Unit# 105
Hamilton, Ontario
Welcome to 1936 Rymal Road East — a brand new, never-lived-in condo offering the perfect blend of modern finishes and natural surroundings in the heart of Upper Stoney Creek. This 2-bedroom, 2-bathroom suite spans a total of 1100 sq ft including the patio, and features 9-foot ceilings, vinyl plank flooring, quartz countertops, a sleek undermount sink, stainless steel appliances, and in-suite laundry. Enjoy the ease of open-concept living, a private balcony, and owned underground parking. Located directly across from the scenic Eramosa Karst Conservation Area, with nature trails just steps away, and surrounded by everyday essentials including shopping, restaurants, parks, schools, and quick highway access. A daycare right next door adds extra convenience for families. As part of PEAK Condos by Royal Living Development, residents also enjoy access to premium amenities including a fitness centre, rooftop terrace with BBQs, party room, landscaped outdoor spaces, secure entry, and bike storage. Whether you're a first-time buyer, downsizer, or professional, this is the ideal opportunity to enjoy stylish, low-maintenance living in one of Hamilton’s most vibrant communities. (id:8999)
951 Cousens Terrace
Milton, Ontario
welcoming foyer that opens into a spacious living room and elegant dining area, perfect for entertaining, while the adjacent big den or home office offers flexibility to suit your needs. The heart of the home is the expansive family room, seamlessly flowing into a big breakfast nook and a chef-inspired kitchen fitted with sleek cabinetry, stone countertops, and plenty of storage. A convenient powder room completes the main level. Upstairs, you’ll find an extra family room—ideal for movie nights or playtime—alongside four sizable bedrooms and three beautiful full bathrooms for ultimate convenience. The luxurious primary retreat features a big walk-in closet and a spa-inspired ensuite bath, creating a serene private oasis. A laundry room adds everyday ease to your routine. The unfinished basement awaits your personal touch, whether you envision a home gym, recreation area, or additional guest suite. Outside, enjoy total privacy and endless green, sunny views from your landscaped yard. With a large garage, ample visitor parking, and all the comforts you crave, this exceptional property offers the perfect blend of space, style, and serenity—don’t miss your chance to make it yours! (id:8999)
147 Clark Avenue
Kitchener, Ontario
A beautiful, well maintained, well built home where the essence of warmth and comfort greets you upon entering the front door. Enjoy the coziness and embrace the characeter. It's designed for daily life, relaxation and entertainment. The living room sets the stage for family silliness and enjoyable gatherings, creating the perfect atmosphere for quality time together. The main level boasts three nicely sized bedrooms, a 4 piece bathroom and offers comfort and privacy. The kitchen is efficient & provides ample storage space for creating delicious meals. Now, venture to the lower level to the finished basement, offering an additional degree of separation if needed. It's nicely suited for evening movie's, or games night! The furnace and A/C are new as of 2024 and the water softener is owned, ensuring peace of mind for years to come. Before stepping outside to the backyard, you'll want to make a stop into the sunroom. It's your future hangout spot or workshop space; your retreat! The backyard boasts a ton of greenspace for kids, dogs, or backyard parties. BONUS, no rear neighbors and it backs onto Wilsons Park. Situated in the sought-after Vanier/Kingsdale neighborhood, this home is only minutes away from FC Fairview shopping center, excellent schools, parks, public transit and quick highway access. Life is made easy in this beautiful home. It's well cared for and ready for its next chapter! Don't miss the opportunity to make 147 Clark Ave your new address book your showing today! UPDATES: Furnace - (2024); A/C - (2024); Hot Water Tank- rental - (2021); Bathroom Updated - (2024); Garage Door - (2023); Parging around perimeter of house - (2023), Washer & Dryer - (2023). (id:8999)
434 Normanton Street
Port Elgin, Ontario
Welcome home to this ‘Must See’ one-of-a-kind custom built Executive Bungalow, expertly crafted by the esteemed Bryan Snyder and team from Snyder Development. Encased in a stunning stone exterior, this 1,609 ft² home exudes quality with carefully selected finishes throughout. There were no upgrades overlooked here! Step inside to an inviting, well-designed layout featuring warm maple hardwood floors, luxurious quartz countertops, premium faucets, fixtures, and lighting. The dreamy gourmet kitchen flows into a stylish wet bar and serving area, while a hand-crafted fireplace mantel anchors the cozy living space with timeless charm. Outside, the southwest-facing backyard offers breathtaking sunsets from a raised walk-out patio, set against lush, golf-course-quality lawns sustained by a private Sandpoint well with unlimited free water. The professionally landscaped grounds, feature imported stone, a variety of pine trees, vibrant flowers, and lush plants. The spacious lot is 60 x 131 ft, and the fully fenced yard includes two private gates, a gas BBQ hookup, and dedicated outlets for a wood-fired smoker. A full concrete driveway, sidewalk, and backyard patios are established too. Upgraded soffits and a complete exterior lighting package highlight the charm of the front and rear covered porches, making this home shine day or night. The two-car garage has been boosted extra wide, and extra deep by design, providing ample room for vehicles and storage – and even equipped with an EV charging rough-in. The basement is framed and roughed-in for bedrooms 4 and 5, a large recreation room, a 3rd bathroom, and a 2nd wet bar, offering endless potential. The utility room is well organized too, housing a wall-mounted tankless water heater (owned). Located just 20km from Bruce Power and steps from the beach, lake, trails, and parks, this turnkey home lets you skip the multi-year building process. The only thing left to do is move in and enjoy. Welcome Home! (id:8999)
2 Morningview Place
Kitchener, Ontario
Welcome to 2 Morningview Place — a beautifully renovated 5-bedroom, 4-bathroom home tucked away on a quiet cul-de-sac surrounded by mature trees and upscale homes. Offering over 3,000 sq. ft. of living space, this property combines elegance, comfort, and everyday convenience. Inside, you’ll find soaring ceilings, an open-to-above foyer, and large windows that flood the home with natural light while showcasing peaceful views of the forested surroundings. Multiple natural gas fireplaces bring warmth and charm to the open, inviting layout. The updated kitchen features modern finishes and flows seamlessly to a private patio, perfect for outdoor dining, entertaining, or simply relaxing in your backyard retreat. A main floor laundry room adds convenience for busy families. Upstairs, the primary suite is a true escape with a walk-in closet and a luxurious 5-piece ensuite, complete with a soaker tub and separate walk-in shower. Four additional bedrooms provide plenty of space for family, guests, or a home office. Set in a highly desirable location, this home is just steps from forest walking trails and only minutes to the highway, schools, and shopping—making it the perfect balance of tranquil living and urban accessibility. Whether you’re hosting family gatherings, cozying up by the fire, or enjoying a walk in nature, 2 Morningview Place is a rare opportunity to own a spacious, move-in ready home in a sought-after neighborhood. (id:8999)


