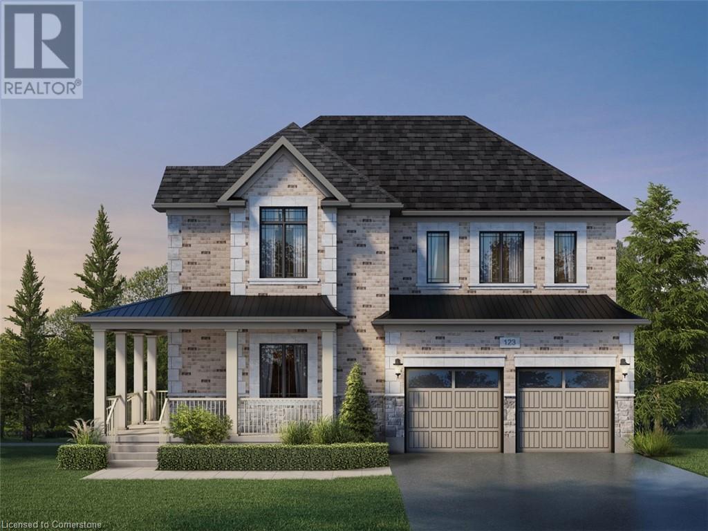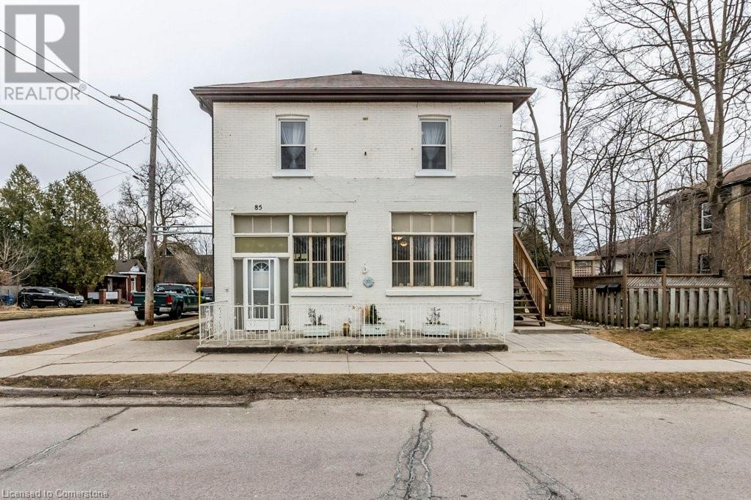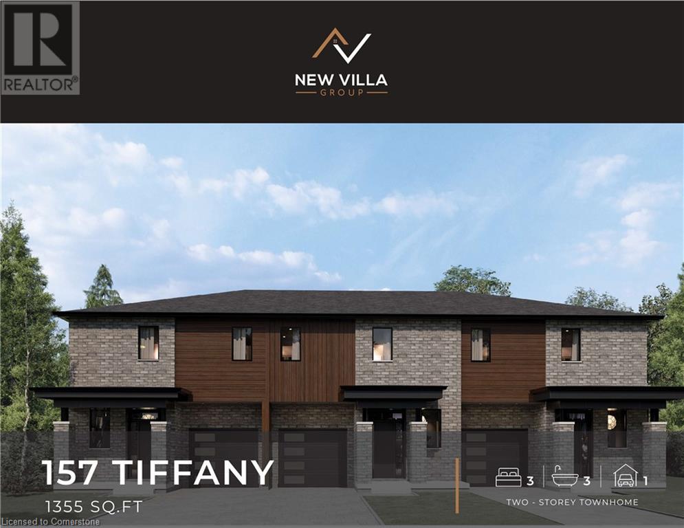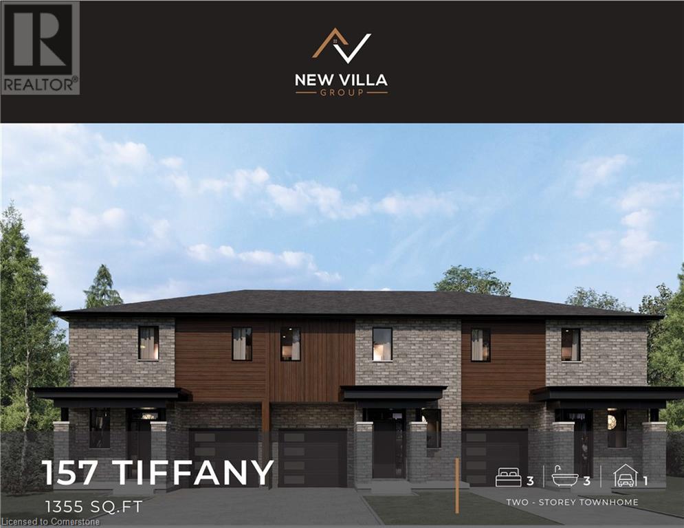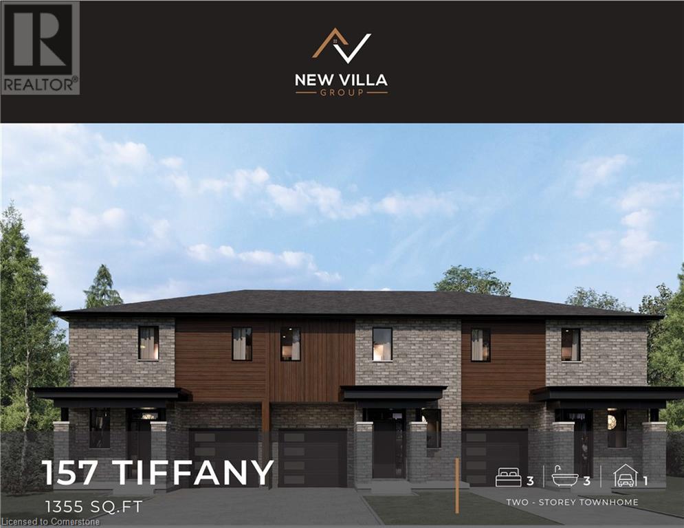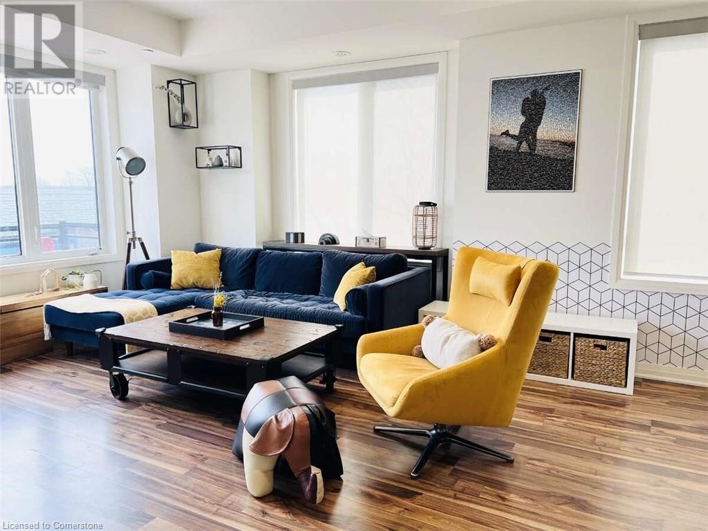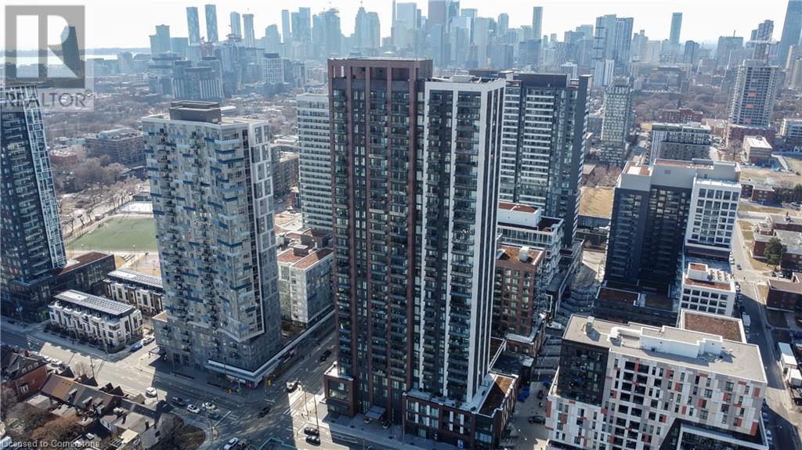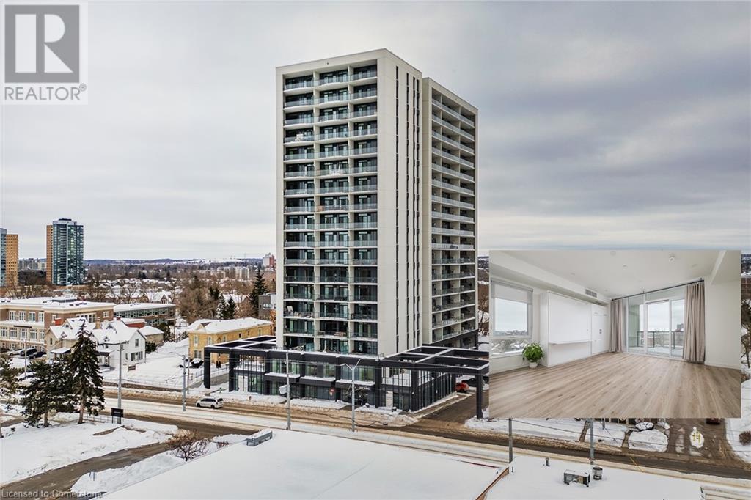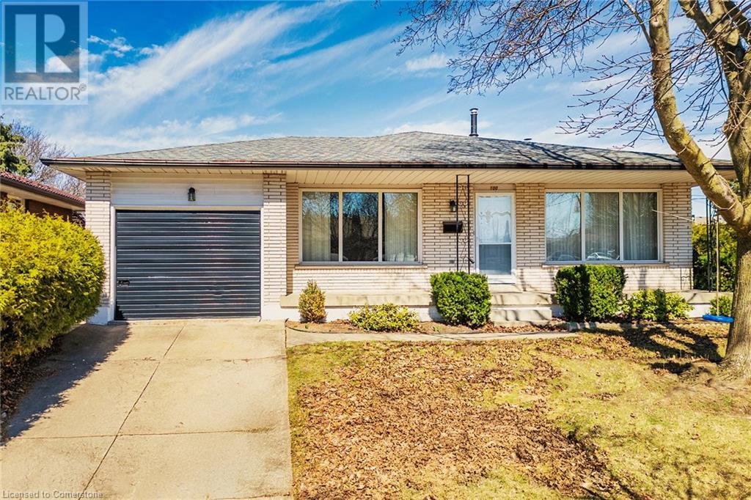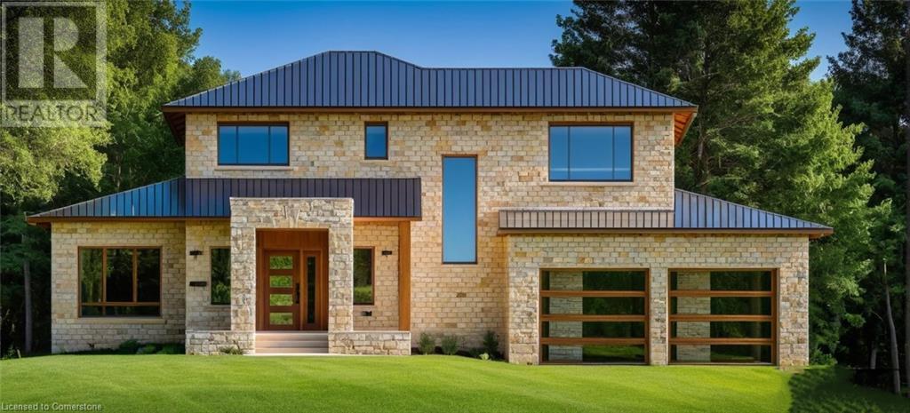19 Spachman Street
Kitchener, Ontario
Welcome to 19 Spachman Street, located on a premium 53 x 103 ft lot in the highly desirable Huron Park neighbourhood. This rare offering allows you to create a personalized residence with Fusion Homes, a builder celebrated for superior craftsmanship, attention to detail, and luxurious finishes. Situated on a quiet, family-friendly street, the property is just steps from Scots Pine Park and within walking distance to both St. Josephine Bakhita Catholic Elementary School and Oak Creek Public School—making it ideal for families. This prime location offers the perfect balance of convenience and serenity, with easy access to restaurants, shops, fitness centres, and everyday amenities. Commuting is a breeze with quick connections to Highway 401 and Highway 8, ensuring seamless travel to surrounding areas. These detached homes are thoughtfully designed and come equipped with high-end features including quartz countertops, four spacious bedrooms, three-and-a-half bathrooms, and two luxurious primary suites, each with walk-in closets and private ensuites. Buyers have the opportunity to select from three unique floor plans, each crafted to suit a variety of lifestyles. The Margaux B offers approximately 3,100 square feet of elegant living space, featuring a large great room, formal dining area, and a gourmet kitchen designed for both functionality and style. The King B provides 3,050 square feet of open-concept sophistication, with an airy flow between the living, dining, and kitchen areas, along with a private main floor den perfect for a home office. The Lena B, at 2,655 square feet, offers a more compact layout while maintaining a sense of space and luxury, complete with a versatile office and generous entertaining areas. With Fusion Homes, you’re not simply building a house—you’re investing in a lifestyle tailored to your family’s needs, in a community designed for long-term enjoyment. Don’t miss this remarkable chance. (id:8999)
4 Bedroom
4 Bathroom
3,100 ft2
85 Ontario Street
Guelph, Ontario
Welcome to 85 Ontario Street. Located in The Ward one of Guelph's most booming redeveloping Neighbourhoods and walking distance to Downtown. This property has a variety of possibilities, currently used as a Legal Duplex, it has the ability to be a triplex with the existing 3 New Furnaces, 3 Electrical Meters and 3 Hot Water Tanks. Maybe a work from home with separate office space to receive customers and still have an additional income from the apartment. The bonus to all of this is the possibility of a SEVERANCE.....Be creative, as there are many possibilities to maximize the return from this property. The owner has replaced the Windows with modern white Vinyl, their pride of ownership is evident and they are ready to pass the torch onto you! (id:8999)
4 Bedroom
3 Bathroom
3,122 ft2
161 Tiffany Street
Cambridge, Ontario
EXCEPTIONAL VALUE!! Luxury at a price point everyone can afford! The Tiffany Towns quality built by New Villa Group. These modern FREEHOLD townhomes are located in a mature location close to schools, shopping and quick 401 access. These home feature 9 foot main floor ceilings, 8 foot interior doors, Engineered hardwood flooring throughout the main floor. Quality custom kitchens with quartz countertops. The second floor does not dissapoint featuring a large primary bedroom with a full 5 piece ensuite and walk in closet. Second floor laundry room. All New Villa Group homes come complete with a full 7 year Tarion warranty to ensure years of carefree living. (id:8999)
3 Bedroom
3 Bathroom
1,355 ft2
165 Tiffany Street
Cambridge, Ontario
EXCEPTIONAL VALUE END UNIT! Luxury at a price point everyone can afford! The Tiffany Towns quality built by New Villa Group. These modern FREEHOLD townhomes are located in a mature location close to schools, shopping and quick 401 access. These home feature 9 foot main floor ceilings, 8 foot interior doors, Engineered hardwood flooring throughout the main floor. Quality custom kitchens with quartz countertops. The second floor does not dissapoint featuring a large primary bedroom with a full 5 piece ensuite and walk in closet. Second floor laundry room. This unit also comes complete with a separate side entrance to the basement. All New Villa Group homes come complete with a full 7 year Tarion warranty to ensure years of carefree living. (id:8999)
3 Bedroom
3 Bathroom
1,355 ft2
157 Tiffany Street
Cambridge, Ontario
EXCEPTIONAL VALUE END UNIT! Luxury at a price point everyone can afford! The Tiffany Towns quality built by New Villa Group. These modern FREEHOLD townhomes are located in a mature location close to schools, shopping and quick 401 access. These home feature 9 foot main floor ceilings, 8 foot interior doors, Engineered hardwood flooring throughout the main floor. Quality custom kitchens with quartz countertops. The second floor does not dissapoint featuring a large primary bedroom with a full 5 piece ensuite and walk in closet. Second floor laundry room. This unit also comes complete with a separate side entrance to the basement. All New Villa Group homes come complete with a full 7 year Tarion warranty to ensure years of carefree living. (id:8999)
3 Bedroom
3 Bathroom
1,355 ft2
7 John Ross Court
Mannheim, Ontario
Why travel when you have this Muskoka Inspired back yard. Rare offering of a family home of this magnitude on an oversized estate lot. From the moment you approach the generous sized paver stone drive you will notice classic architectural touches. Upon entry to the foyer you will be drawn to the designer staircase open to above and below. The formal living room features a side porch ideal for a book. The formal dining room is perfect for family gatherings and is complimented by the butler pantry leading to the large chef's kitchen with b.i. appliances (Miele 5 burner gas cook top, Miele d/w, Kitchenaid double wall oven). The kitchen, breakfast area (with b.i. workspace) and family room w/ f.p. overlook the stunning rear patios and yard. Upstairs you will find 4 spacious bedrooms incl. primary retreat with its own private sitting area and immaculate 5 piece ensuite (completed in '24) affording you heated floor, Toto washlet, Victoria Albert volcanic stone soaker tub and wall fireplace. The main bath gives 2 of the bedrooms immediate access to a double vanity, make up counter and seamless granite shower. The upper laundry with custom wormy maple countertop is convenient. The finished lower level has a games area, large wet bar (with d/w, fridge), rec room with projector/power screen and wall f.p. The three piece bath also houses the sauna which is great after working out in your home gym. Family fun and entertaining is taken to another level out back. Here you have a massive covered composite deck with custom stone wood burning fireplace. The tiered deck leads to a dining area and a covered bbq area. The gorgeous salt water pool (approx 22' x 44') with stone waterfall is perfect for summer days. The poolside cabana is a great place to kick back and relax. The back yard has several mature trees which add to your enjoyment. In addition to all of this you have an 8 person jacuzzi hot tub complete with waterfall. This is a must see showstopper to be fully appreciated. (id:8999)
4 Bedroom
4 Bathroom
4,784 ft2
2255 Mcnab Lane Unit# 9
Mississauga, Ontario
For more info on this property, please click the Brochure button. Stunning Contemporary Corner Townhome Available in the Prestigious Clarkson Community of South Mississauga! Just a 5 min Walk To Clarkson GO (20 min to Union Station). South-facing Natural Light throughout, The Bright & Open Layout Boasts 1942 sf. Potentially the largest At 'Southdown Towns'! Like New, It's In Flawless Condition. One of the best townhouse in the complex with one-of-a-kind options - waterfall quartz kitchen island, quartz counters throughout, Glass railing staircases, custom stained stairs, custom backsplash and tiling, motorized blinds, custom luxury closets throughout. 3 Levels Plus Rooftop Patio, & Full Of Upgrades. Main Fl W 9' Ceilings & An Open Concept Plan W Large Modern Kitchen & Quartz Waterfall Island. Walk-In Pantry Of Your Dreams! The 2nd Fl Has 2 Spacious Bedrooms & Custom Closets, Office Nook, Linen, Laundry Rm &4pc Bathroom. The 3rd Fl Has A Big Primary Bedroom WA Patio, WIC & 4-Pc Ensuite. Roof Terrace W Gas BBQ Ln, Panoramic Views! Upgraded additional Potlights & Light Fixtures throughout. Private Huge Storage Unit Beside Underground Secure Parking. Steps To Schools, Lake, Parks, Trails, Restaurants & Shops. Only one of its kind in the area. Don't Miss Out! Extras: 2 Parking Spots Underground W 1 Large Storage Room. Stainless Steel 36 Double Door Fridge, Stove, Dishwasher, Stacked Washer & Dryer. All Lighting Fixtures, Window Blinds, Doorbell included. Ample Visitor Parking and Private Park for Community. (id:8999)
3 Bedroom
3 Bathroom
1,942 ft2
130 River Street Unit# 2904
Toronto, Ontario
Welcome to 2904-130 River Street, perfect blend of modern living and urban convenience in this unique 2-bedroom, 2-bathroom residence, ideal for families or young professionals. This bright unit features soaring 10' ceilings and stunning western views of the skyline and sunsets, allowing natural light to fill the space. The functional floor plan includes a split bedroom layout, ensuring privacy for roommates or couples, making it an excellent choice for various lifestyles. Step outside to your upgraded private terrace, thoughtfully designed with artificial turf and composite flooring, creating a beautiful outdoor oasis. Perfect for relaxation or entertaining, it includes a personal gas BBQ for delightful outdoor dining experiences. The unit boasts motorized roller blinds on all windows, adding a touch of luxury and convenience, while the stunning light fixtures throughout enhance the brightness and elegance of the space. This well-managed building is meticulously maintained, offering peace of mind for residents Enjoy the incredible amenities that come with living in Regent Park and Artworks condo. This community is perfect for those who seek a vibrant lifestyle without compromising on comfort. With the TTC at your doorstep and the DVP only minutes away, commuting and exploring the city has never been easier. Take advantage of the spectacular building amenities and the dynamic community that surrounds you. (id:8999)
2 Bedroom
2 Bathroom
625 ft2
741 King Street W Unit# 613
Kitchener, Ontario
This charming studio condo at 741 King St W, Unit 613, in Kitchener offers a cozy and functional living space. With an efficient layout, the unit includes a built-in bed, maximizing the living area for comfort and convenience. The main floor features a 4-piece bath, dining area, kitchen, and laundry, all thoughtfully designed with practical dimensions—perfect for those seeking a low-maintenance lifestyle. The living area provides a welcoming atmosphere with ample space, making this condo a great choice for first-time buyers, investors, or anyone looking to simplify their living situation without sacrificing style or comfort. (id:8999)
1 Bathroom
681 ft2
308 Lester Street Unit# 407
Waterloo, Ontario
Welcome to Unit 407 at 308 Lester Street in Waterloo—a fully furnished 1-bedroom, 1-bathroom condo offering 500 sq ft of smart, efficient living space just steps from the University of Waterloo, Wilfrid Laurier University, and Conestoga College. This move-in-ready unit features a 4-piece bathroom, bedroom, dining area, kitchen, and living room, plus a private balcony for added comfort. With condo fees that include heat, A/C, high-speed internet, and more, this is a truly low-maintenance option ideal for students, first-time buyers, or investors seeking steady rental income in a high-demand location. Whether you're planning to live in it or lease it out, this turnkey property is ready to go from day one. (id:8999)
1 Bedroom
1 Bathroom
458 ft2
100 Hadeland Avenue
Hamilton, Ontario
Lovingly maintained and spacious, this all-brick backsplit offers a fantastic opportunity for homeowners or investors alike, featuring two separate units designed for comfortable living. The main level boasts a well-thought-out layout with a primary bedroom, two additional bedrooms, a bright and inviting living room, a dedicated dining area, and a functional kitchen, providing ample space for everyday living. A well-appointed 4-piece bathroom completes this level. The second unit, located in the basement, offers its own private entrance and is perfect for extended family or rental income. It includes a generously sized bedroom, a 3-piece bathroom, and a beautifully updated maple kitchen with an abundance of counter and cabinet space, including a convenient pantry for extra storage. The cozy living room, highlighted by a charming fireplace, creates a warm and welcoming atmosphere, while a separate rec room provides additional living space for relaxation or entertainment. This unit also features a foyer, a laundry area, and a cold room, adding to its practicality. The home sits on a private lot with the potential for double-wide parking if the existing bushes and flower bed are removed. Nestled in a desirable West Mountain location, this property offers unbeatable convenience with a bus stop right at the corner and excellent highway access for easy commuting. Surrounded by parks, schools, and shopping, it provides an ideal setting for families and professionals alike. Additionally, the city takes care of sidewalk snow removal and grass cutting along the Upper Paradise side, adding to the ease of maintenance. Pride of ownership is evident throughout this meticulously cared-for home, making it a must-see for those seeking quality, space, and a fantastic location. Don’t miss out on this incredible opportunity! (id:8999)
4 Bedroom
2 Bathroom
2,575 ft2
56 Brock Road S
Puslinch, Ontario
Welcome to your future dream home — a custom-built masterpiece designed with your vision, lifestyle, and comfort in mind. Thoughtfully planned and expertly crafted, this home will be a true reflection of your personal style, blending timeless architecture with modern innovation. Set on a prime lot in a desirable location, this home will feature an open-concept layout, soaring ceilings, and large windows to maximize natural light and create an airy, inviting atmosphere. From the gourmet kitchen to the spacious living areas perfect for entertaining, every detail will be tailored to meet your needs. The design includes a luxurious primary suite with a spa-like ensuite and walk-in closet, along with generously sized secondary bedrooms, and flexible living spaces. High-end finishes, energy-efficient systems, and custom touches will make this home truly one of a kind. Whether you’re envisioning a cozy home office, a stylish outdoor living area, or a space made for hosting friends and family — this future home is where your imagination meets impeccable design. To Be Custom Built by Blackhaven Homes. Don't miss this opportunity. (id:8999)
3 Bedroom
3 Bathroom
1,745 ft2

