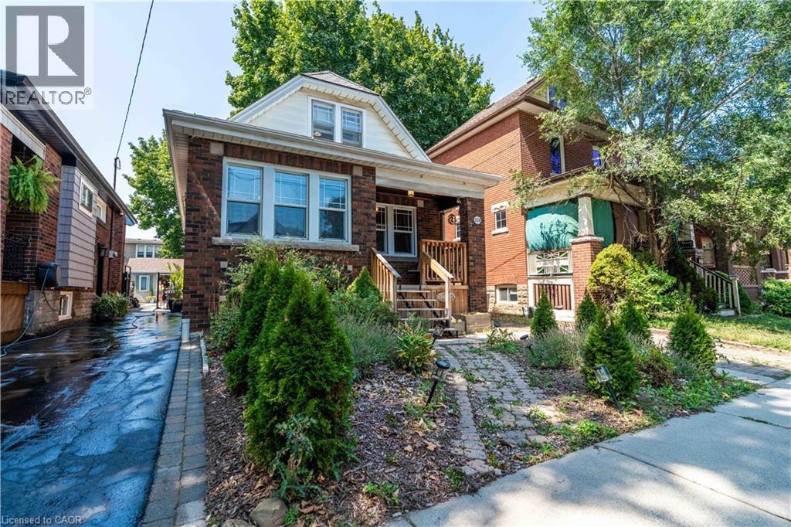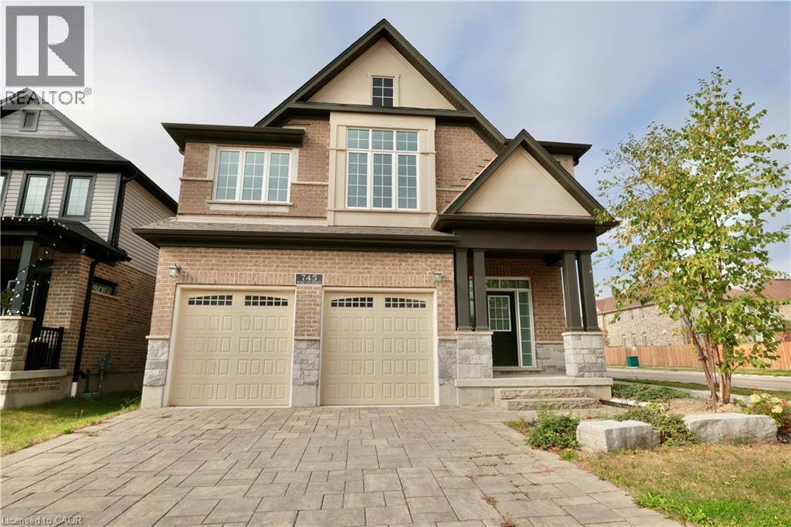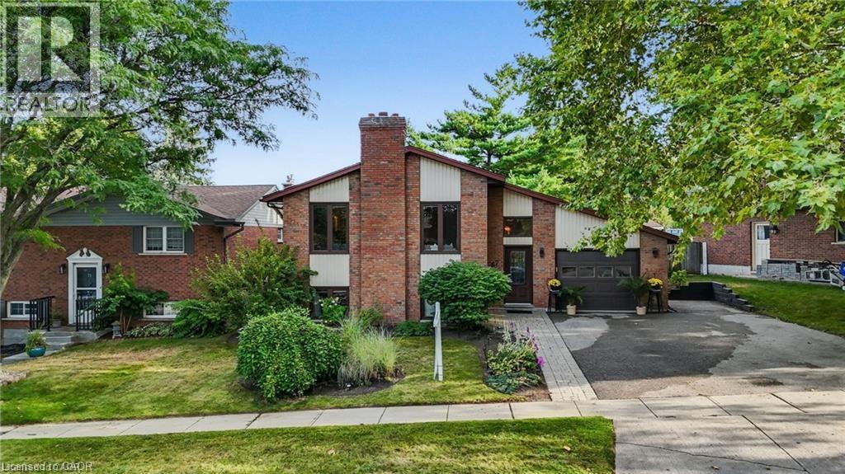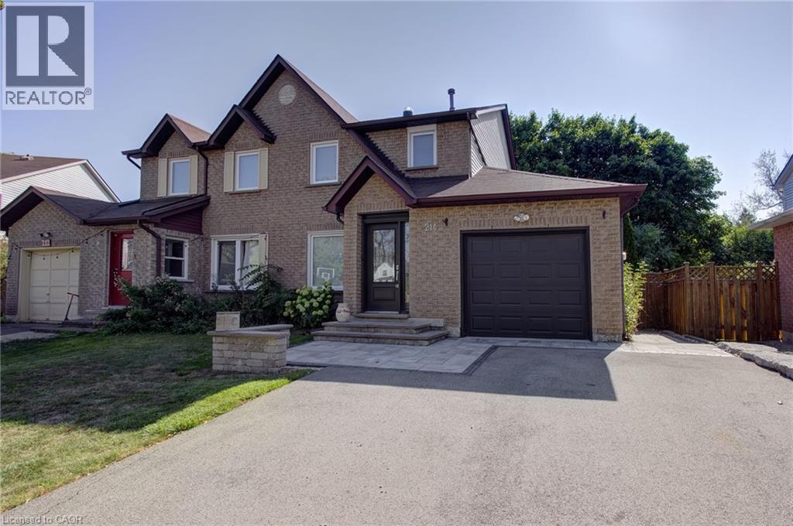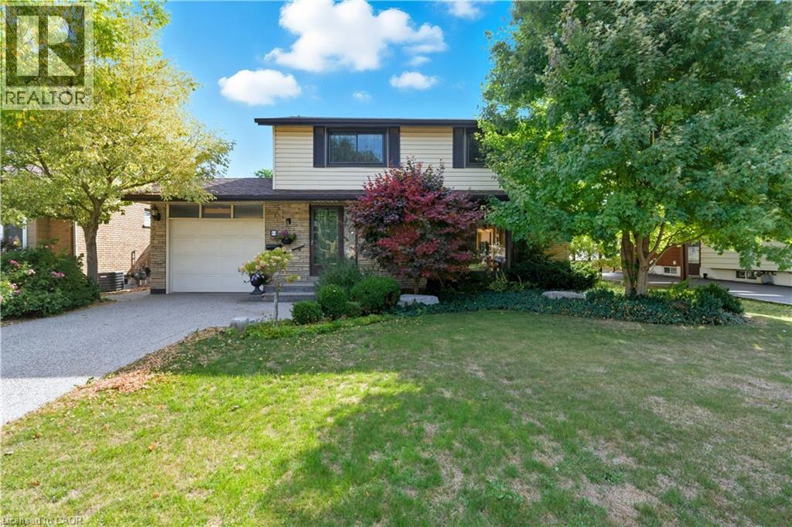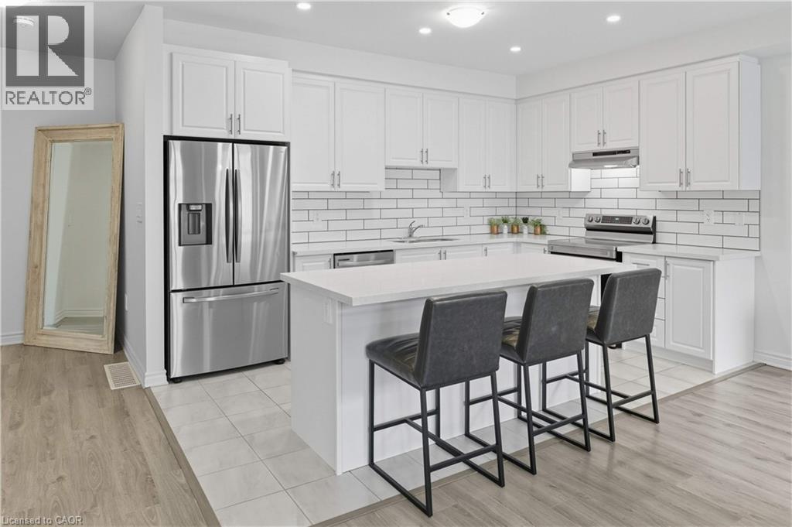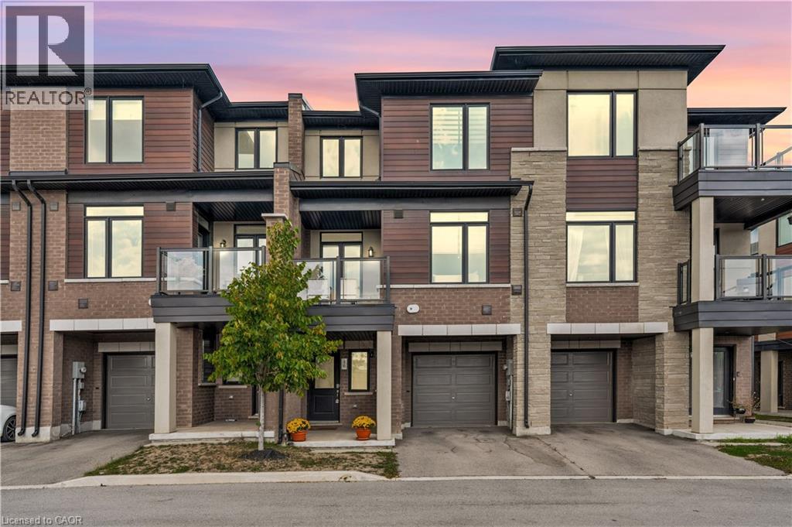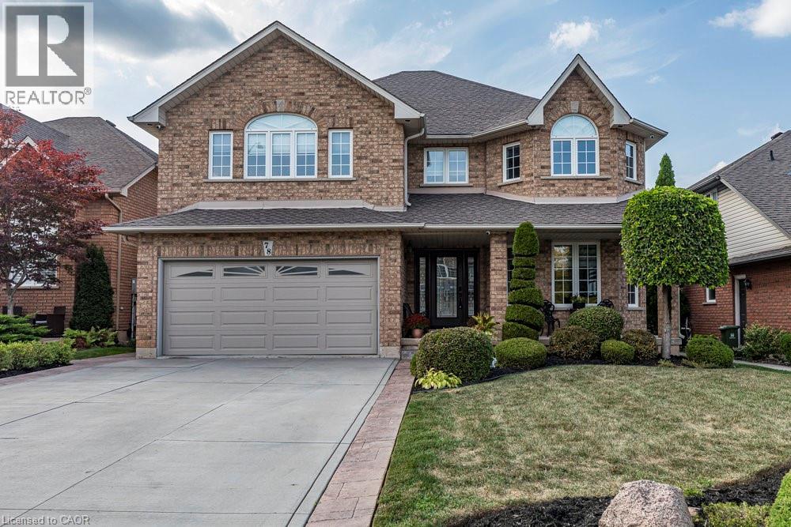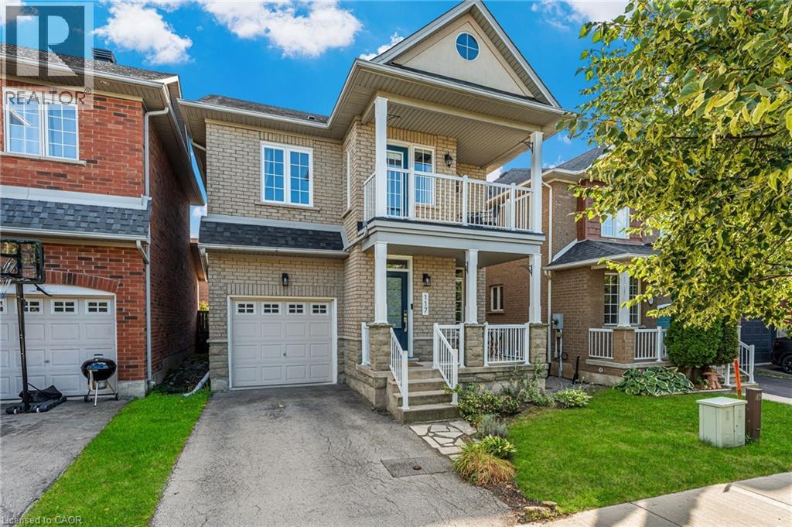228 Province Street S
Hamilton, Ontario
Welcome to 228 Province St S, a 3-bedroom, 1.5-story home full of original character and primed for your updates. Listed at $547,000, it delivers great value in Hamilton's desirable Gage Park area, blending historic charm with modern convenience. Step inside to parquet hardwood floors that add warmth and elegance. Original 5-inch wood baseboards, intricate wood trim, and a solid wood exterior door highlight the home's classic craftsmanship. The stained glass windows create a colourful, magical glow, ideal for relaxed mornings or evenings. Upstairs, two bedrooms offer quirky attic-like charm, perfect for families, offices, or guests. The clean kitchen has ample storage and convenient access to the rear deck. The main floor bedroom, currently used as an office, offers a flexible space to meet your needs. Well-maintained by the sellers: owned hot water tank (2021), no rentals, roof (2018) with lifetime warranty, some windows updated (2004) with lifetime warranty, electrical updated (2010) by Source Electric, and furnace/AC (2010) by Boonstra, exterior waterproofing (2006), Eavestroughs (2009). Focus on enjoyment, not fixes. In Hamilton's vibrant Delta West/ Gage Park neighbourhood near Gage Park, enjoy mature tree-lined streets, family vibes, and Escarpment access for outdoor fun. Groceries, schools, and amenities are nearby. It's a welcoming spot for tranquillity and connection. This soulful home with history and potential awaits—schedule a viewing today! (id:8999)
289 East 25th Street
Hamilton, Ontario
This move-in ready, open concept three-bedroom bungalow is the perfect place to call home. The bright main floor offers a spacious living and dining area that flows into the kitchen, creating an inviting space for family time and entertaining. Three comfortable bedrooms and a full bathroom complete the main level. Downstairs, the finished lower level features a large family room, second full bathroom, and an extra bedroom—ideal for teens, guests, or in-laws. Outside you have a large backyard with deck and plenty of storage and the driveway can accommodate 3-4 cars. With schools, parks, and shopping just minutes away, this home offers both convenience and comfort for busy families. Fresh, welcoming, and ready to move in—everything you’ve been looking for is right here! Don’t be TOO LATE*! *REG TM. RSA. (id:8999)
745 Wood Lily Street
Waterloo, Ontario
Nestled in the highly sought-after Vista Hill community, this stunning home offers the perfect blend of modern design, natural beauty, and everyday convenience. Surrounded by a vibrant neighborhood with easy access to Costco, Boardwalk Medical Centre, shopping plazas, and a full range of amenities, this home provides both comfort and connection. Spanning nearly 2,800 sq. ft., this beautifully designed residence features a double-car garage and a spacious, thoughtfully planned layout. Step into a bright and welcoming foyer that leads into an open-concept main floor, where stylish simplicity meets functional elegance. The modern kitchen, outfitted with sleek finishes and ample workspace, flows seamlessly into the cozy living room with hardwood floors and a warm fireplace, creating the perfect setting for entertaining or relaxing with loved ones. Adjacent to the breakfast area, sliding doors open into a private backyard retreat—ideal for enjoying outdoor moments. A separate formal dining room offers flexible space that can easily double as a home office. Upstairs, you'll find a thoughtfully designed second level where each bedroom boasts its own private ensuite bathroom, offering comfort and privacy for every family member. A versatile open loft area provides the perfect spot for a family lounge, reading nook, or homework zone—designed to foster connection and calm. Tucked within a community that values nature and tranquility, residents will enjoy access to a beautifully preserved forested greenbelt, with scenic views that change with the seasons. This is more than a house—it's a home designed with the modern family in mind. Don’t miss this rare opportunity to live in one of Vista Hill’s most desirable enclaves. (id:8999)
100 Dekay Street
Kitchener, Ontario
Completely move-in ready, this charming 4-bedroom, 2-full-bath Midtown home has been extensively renovated and updated between 2021–2025. The open-concept floor plan features large windows framed by mature maple trees. Carpet-free throughout, it offers engineered hardwood on the main and second floors, luxury vinyl plank in the basement, and a fresh, spacious kitchen with quartz countertops, stainless steel appliances, ample cupboard space, and a fabulous breakfast bar open to the dining area. Walk out to a large new deck and enjoy the fully fenced private backyard—perfect for entertaining friends and family. The fully finished basement, completed in 2024, boasts a modern 3-piece bathroom with a glass shower. Additional storage is conveniently tucked away along the basement hallway, alongside the mechanicals. The large rec room and/or bedroom includes an egress window and wall-to-wall custom storage, providing an excellent flex space. This home offers peace of mind with an extensive list of updates: roof (2024), furnace (2022), AC (2021), electrical panel (2021), plumbing (2021–2024), back deck (2025), repointed brick (2025), all windows/doors (2021–2025), washer/dryer (2024), and kitchen appliances (2021). Located in a mature and highly sought-after neighbourhood, this home is steps from the Spurline Trail and LRT, providing easy access to both Uptown Waterloo and Downtown Kitchener. It is also within walking distance to schools, Vincenzo’s, and Central Fresh Market, while allowing quick access to the Expressway via Wellington and/or Erb. Contact us today for more information or to book a private showing! (id:8999)
67 Westbury Crescent
Cambridge, Ontario
One-of-a-kind opportunity to own this absolutely gorgeous, fully upgraded raised bungalow in the heart of Hespeler Village. Sitting on a premium 70 x 126 ft lot, this home boasts a massive driveway and a breathtaking resort-style backyard with an in-ground pool and professional landscaping. Inside, you'll find brand new flooring in the foyer, a bright and spacious living room with plenty of natural light, a formal dining area, and a custom kitchen with wood cabinetry. The main level offers three generous bedrooms and two fully upgraded bathrooms. The professionally finished basement with above-ground windows features a large recreation room, a custom den/flex space, a personal kitchenette with endless possibilities, a full bathroom, a spacious bedroom, and a separate entrance perfect for multi-generational living or rental potential. Plumbing and rough-ins are ready for a second laundry, along with rough-ins for an exterior pool shower- fully equipped and ready to go. The pool liner and gas heater were replaced in 2020, ensuring peace of mind for years to come. Recent upgrades include shingles (2025), fresh paint (2025), new light fixtures (2025), bathroom upgrades (2025), new carpet in upper bedrooms (2025), basement renovation (2021), and washer & dryer (2023). This home is equipped with everything a homeowner could ask for, truly a must-see to fully appreciate. Ideally located near parks, highly rated schools, shopping, restaurants, and Hespeler Memorial Arena, this home offers the perfect family lifestyle. With quick access to Highway 401, travel to Kitchener, Waterloo, and the GTA is seamless. (id:8999)
214 Ross Lane
Oakville, Ontario
Private Pie Shaped Lot on a Quiet Cul-de-Sac in Sought after River Oaks- This Open Concept Semi Detached Home backs onto Crosstown Trail just steps to Munn’s Creek- Thoughtfully Updated Main Level features rich Oak Floors, pot lights, Neutral Designer Paint Colours, Upgraded European White Kitchen with Quartz Counters, Breakfast Bar, Pendant & Undermount Lighting, Stainless Steel Appliances, Backsplash & Sliders to the Fenced, Mature Backyard- Custom Patio, Stone Water Feature and gate to the Nature Trail- Convenient 2 Piece Powder Room- Spacious Bedrooms, Updated 4 piece Bathroom- Finished Rec Room, Workshop with a window & Potential to be a 4th Bedroom plus Storage Area/ Coldroom all complete the Lower Level- Oversized Driveway for 4 Cars- This in -demand North Oakville community features Top Rated Schools, the River Oaks Community Centre, Sixteen Mile Sports Complex, Nature Trails, shopping, restaurants, transit, plus easy access to all major highways (id:8999)
33 Goldfinch Road
Hamilton, Ontario
Welcome to 33 Goldfinch Road, a solid 4-bedroom, 1.5-bath, 2-storey home offering over 1,300 sq. ft. of living space in a sought-after Central Mountain neighbourhood. This property is the perfect opportunity for renovators, investors, or first-time buyers looking to create their dream home. The layout features a spacious main floor with living and dining areas, a large family room, and a convenient powder room. Upstairs you’ll find four generously sized bedrooms and a full bath. This home is ready for your personal touch, sitting on a mature lot with a private backyard and driveway parking. Located close to schools, parks, shopping, transit, and highway access. Bring your vision and make this home your own! (id:8999)
10 Beretta Street
Tillsonburg, Ontario
Welcome to 10 Beretta Street – A Bright & Spacious Family Home in Tillsonburg Set on a quiet street, this beautifully maintained 3-bedroom, 3-bathroom home offers plenty of space for the whole family. The open-concept main floor features a welcoming living room and an updated eat-in kitchen with ample cabinetry and walk-out access to the backyard – perfect for family dinners or entertaining. Upstairs you’ll find generously sized bedrooms and a full bathroom, while the lower level offers a cozy family room, additional bathroom, and plenty of storage. Outside, enjoy for summer barbecues on your private deck, plus enjoy an attached 1.5 car garage with a private double wide driveway. Just steps from parks, trails, schools, and local amenities, 10 Beretta Street is move-in ready and waiting for its next family. (id:8999)
590 North Service Road Unit# 46
Hamilton, Ontario
This rare freehold townhome offers nearly 1,300 sq. ft. of thoughtfully designed space in the sought-after Fifty Point / Community Beach area – just a short walk to the lake and seconds to the QEW. Tucked into a friendly neighbourhood and surrounded by parks, trails, and the harbour, it blends convenience with a relaxed, recreational vibe. Inside, you’ll find a bright, open-concept main floor with soaring 9-foot ceilings, a practical layout, and tasteful finishes perfect for both everyday living and entertaining. The kitchen features a functional sit-up island, ample cabinet space, and stainless-steel appliances, opening seamlessly to a spacious dining area and a sun-filled living room. Step through sliding doors to a private balcony with unobstructed views – ideal for morning coffee or evening BBQs. Upstairs features a spacious primary suite with a walk-in closet, a generous second bedroom, a stylish 4-piece bathroom, and laundry – all on the same floor for ease of living. The ground level includes a rare oversized walk-in storage room, plus an inside-entry single car garage with automatic door and additional driveway parking. Low monthly fees cover visitor parking, common elements, and snow removal. (id:8999)
78 Silverlace Circle
Hamilton, Ontario
Welcome to this stunning 5+1 Bed 3.5 Bath fully detached Executive Family Home located in the heart of Winona – home of the famous Peach Festival! This turn-key home has been recently renovated throughout and features a fully finished basement with the potential for multi-generational living or growing families. Main floor includes a bright and spacious open concept floor plan with formal living and dining space. The large eat-in kitchen has an abundance of cabinetry, beautiful Quartz backsplash and countertops including island with breakfast seating, stainless steel appliances and a walkout to your stunning backyard. Keep an eye on children or socialize with guests from the adjacent main floor family room featuring a beautiful fireplace and nearly floor to ceiling windows overlooking the backyard. A powder room and laundry with inside entry from your double car garage complete this level. Upstairs you will find 5 large bedrooms, including a king-sized primary suite with walk-in closet and a beautiful spa-like ensuite with stand-alone soaker tub and separate walk-in shower. Another full bathroom, plenty of closet space and linen storage complete the second floor. The basement offers a 6th Bedroom, an additional kitchen and living space as well as another full bathroom, large rec room and an adorable playroom. For your convenience additional storage and cold room are also included. Step outside to your private backyard oasis showcasing a heated saltwater pool, relaxing hot tub and a gazebo designed for entertaining or unwinding. Plenty of lawn space allows for additional play for children and family pets. Ideally located near parks, schools and the vibrant shops and dining at Fifty Road, this home blends modern comfort, family living, and lifestyle convenience all in one. (id:8999)
117 Glenmeadow Crescent
Stoney Creek, Ontario
Welcome to 117 Glenmeadow Crescent, a beautifully maintained home in the desirable Lake Pointe Park community of Stoney Creek. Step inside to a open-concept main floor, with 9' ceilings, featuring gleaming hardwood floors, gas fireplace and newer stainless steel appliances. Upstairs, the oversized primary suite is a true retreat, complete with a walk-in closet, ensuite, and private east-facing patio to enjoy your morning coffee in the sun. Two additional generously sized bedrooms and a rare second-floor laundry room with extra space provide comfort and practicality for the whole family. The finished basement offers incredible versatility with room for a home office, rec room, playroom, and plenty of storage. Recent upgrades include new windows and doors, a new AC unit, gas line, and an owned tankless water heater, giving you peace of mind for years to come. Outside, the stamped concrete patio creates the perfect setting for entertaining and enjoying summer evenings. Just a short walk to Lake Ontario and Fifty Point Conservation Area, and minutes from Winona Crossing Shopping Centre, top-rated schools, and easy QEW access, this location offers both convenience and lifestyle. Don't miss the chance to own this well-appointed home in one of Stoney Creek’s most sought-after, family-friendly neighbourhoods. (id:8999)
239 Rosslyn Avenue N
Hamilton, Ontario
Discover this beautifully updated 5+ bedroom, 4-bath home offering over 2,000 sq ft of finished living space, perfect for families seeking space, style, and convenience. The heart of the home, the kitchen, was fully renovated in 2017 with maple cabinetry, stone countertops, and modern appliances including a gas range. A stylish two-piece powder room was also added on the main level. The main floor was completely transformed — gutted down to the studs and rebuilt with new insulation and flooring throughout, creating a fresh and modern living space. The finished basement provides flexible space for work, play, or hobbies, while the home’s electrical system has been fully updated top to bottom for peace of mind. All renovations completed by the current owners were done with building permits which were inspected and closed. This property retains some unique features from its past as a grandfathered triplex, with some plumbing and electrical still located within the walls of second and third-floor bedrooms, offering potential for creative use. Please note the metal egress (stairs and balconies) at the back and the garage are original, and likely require attention. Step outside and you’re just minutes from Gage Park, schools, and convenient transit options. Enjoy trendy Ottawa Street with its shopping, restaurants, and farmer’s market, or take advantage of nearby Cannon Street bike lanes, the Hamilton Stadium, and Bernie Morelli Recreation Center. With quick access to HWY 403 and the QEW, this home perfectly blends the lifestyle of convenience, community, and city living. (id:8999)

