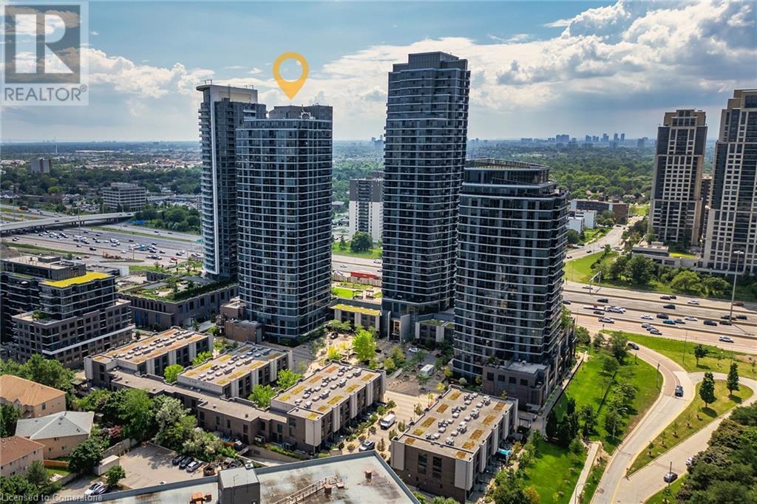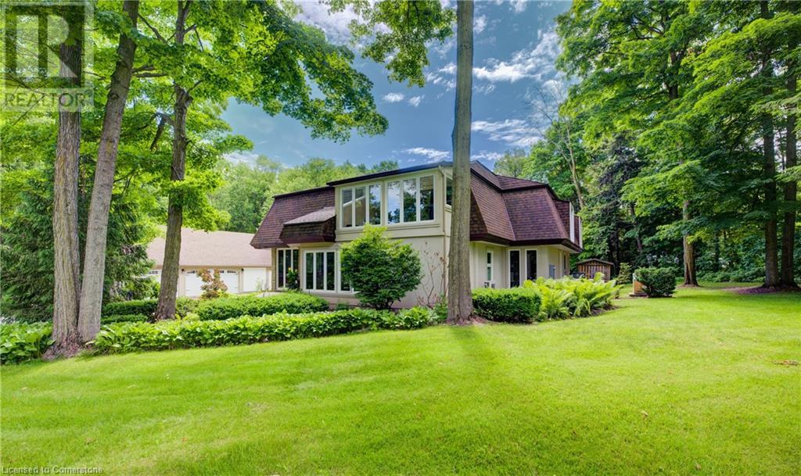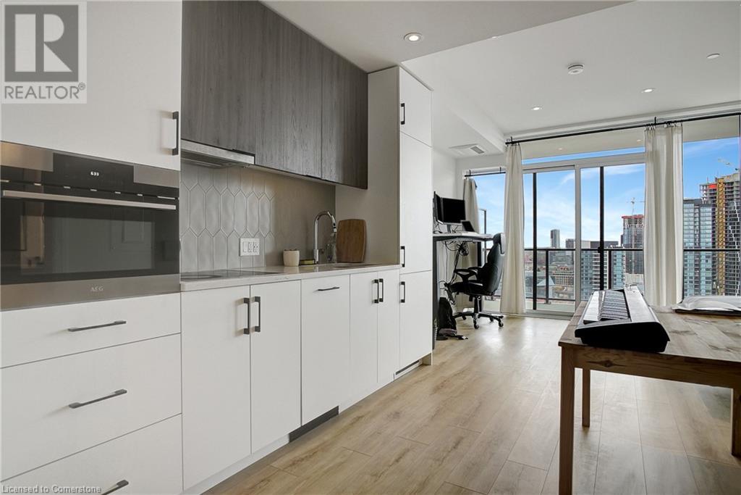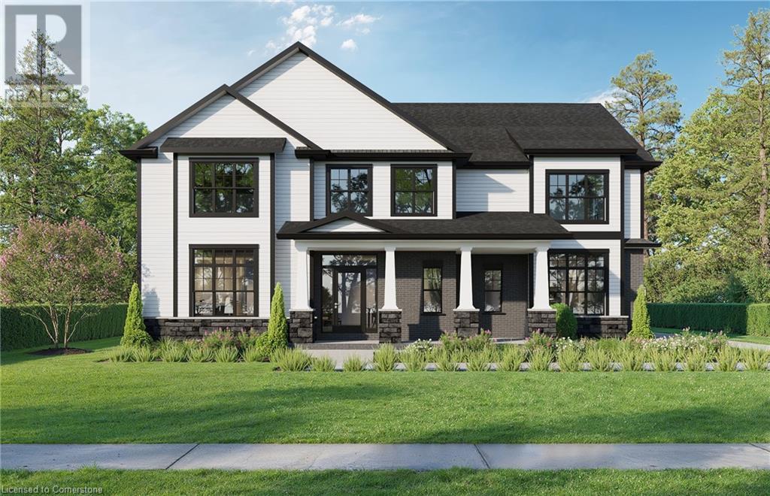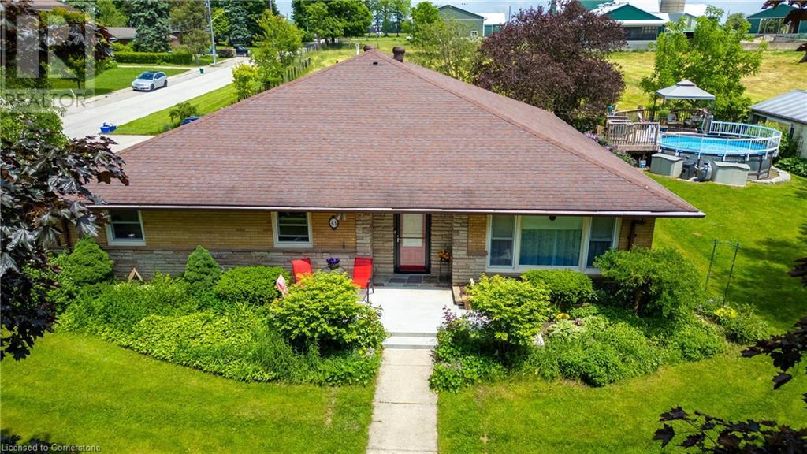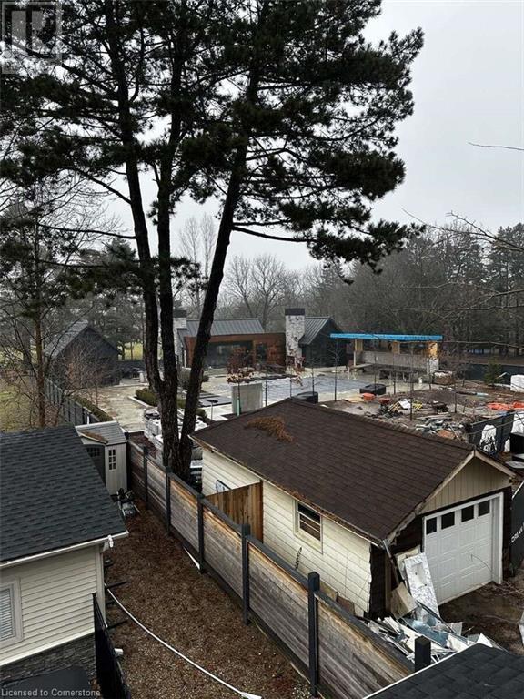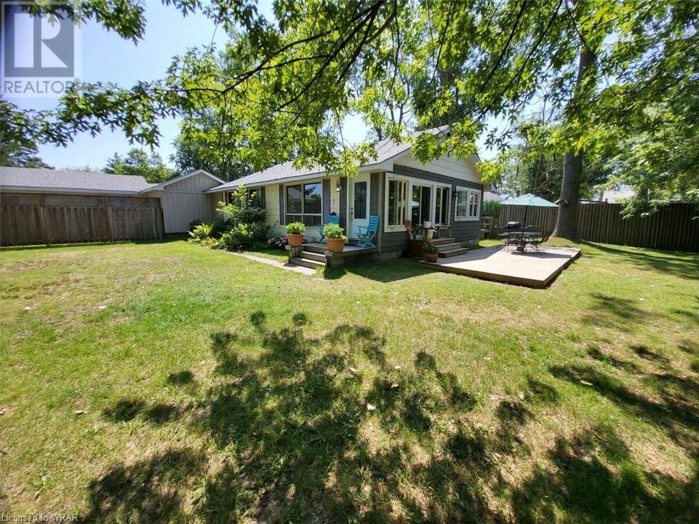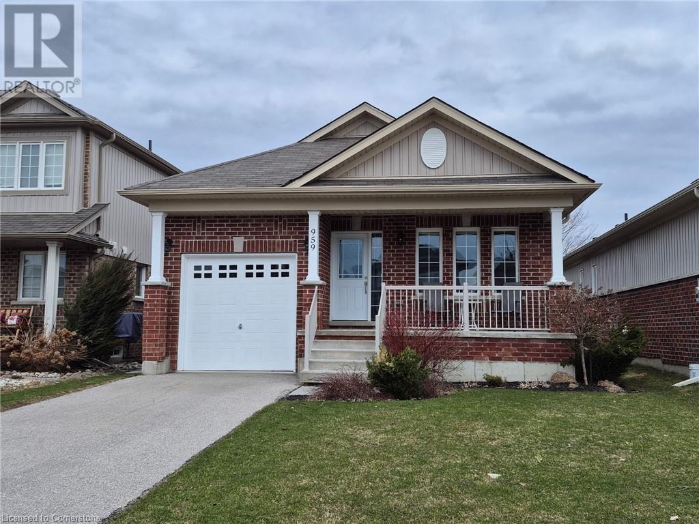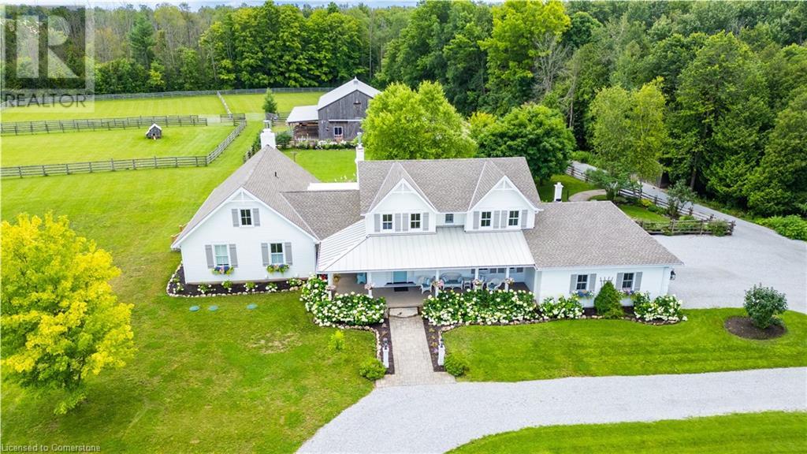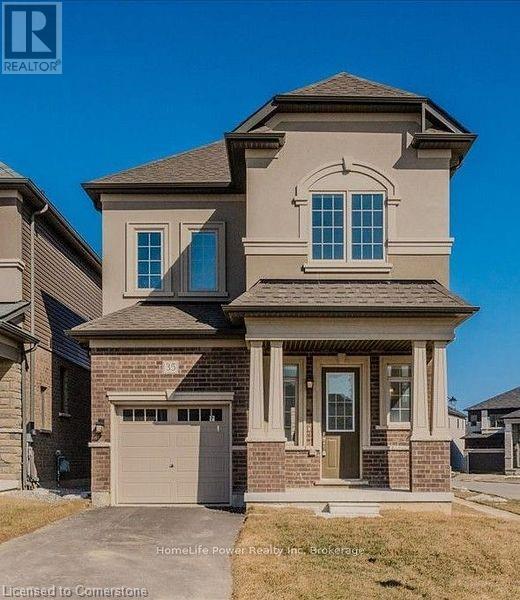253 Albert Street N Unit# 104
Waterloo, Ontario
Welcome to 253 ALBERT Street Unit #104. This corner unit is one of the best-located apartments in the building, the main floor unit has large Bright Windows with a flood of lights throughout the day with Great Views Of Waterloo, comes with soaring 13+ Ceiling , featuring a two-Bedroom suite with closets and two bathrooms with a private Balcony. Enjoy abundant natural light and fantastic views from both the master bedroom and living room. NOW is the perfect time to buy this condo unit. The unit boasts modern finishes, stainless steel appliances, laminate flooring, granite countertops, and is fully furnished. Just a 3-minute walk to Laurier, Restaurants, and local amenities.This amazing condo is perfect for mature students, young professionals or professors and fully furnished and currently Rented to university students end of April. The open concept layout offers a lot of cabinets in kitchen. The condo will come with full furnishing and the condo fee includes water and internet. This condo is central to all of the best amenities. A Beautiful Rooftop Patio Is Also Available For Residences. Don’t Miss This Chance to have this beauty. (id:8999)
2 Bedroom
2 Bathroom
741 ft2
1445 West River Road
Cambridge, Ontario
PRESENTING THE RIVER HOUSE, OUTSTANDING MODERN LUXURY! This custom built masterpiece sits on 2.5 acres with exclusive access to the Grand River. Exquisite, quality finishes expand over nearly 7000 sq ft of finished living space plus triple car, heated garage, accessible to lower level. The main level greets you with impressive 22ft ceilings and large floor to ceiling windows framing spectacular views of the Grand River and your private oasis. The magazine worthy Chef's kitchen features a substantial island, custom cabinetry, high end appliances and servery. Off the dining area is a large partially covered lounge area with 1 of 2 outdoor kitchens. The main level is complete with office, 2pce powder, laundry, primary bedroom with walk-in closet, spa-like ensuite featuring Carrara marble, 2 additional bedrooms and a 3pce main bathroom. The luxury finishes continue to the walkout, lower level, displaying 10ft ceilings, an inviting bar with tin ceiling design, a spacious rec room, fitness center with convenient 3pce bathroom, theatre room, 2 additional bedrooms, 3pce bathroom and finished cold room. A BONUS, 822 sq ft open concept Guest House has high ceilings, kitchen/living area plus bedroom and is surrounded by several outdoor spaces, outdoor kitchen, 14' x 30' salt water pool, and hot tub. Beyond this area is a 300 ft walkway leading to the river, where a host of water activities await. Location and meticulous attention to detail, make this quality built home unlike anything in the area. Truly a one of a kind lifestyle! (id:8999)
5 Bedroom
5 Bathroom
6,861 ft2
9 Valhalla Inn Road Unit# 2405
Toronto, Ontario
This beautifully designed one-bedroom plus den boasts unobstructed city views and is bathed in natural light through expansive floor-to-ceiling windows. The modern kitchen showcases a blend of natural wood and matte lacquer cabinetry, accented by stainless steel appliances, granite countertops, and a chic backsplash. The spacious primary bedroom features a mirrored sliding closet and elegant laminate flooring. Ideally situated with quick access to Highway 427 and just minutes from shopping, dining, and public transit, this home offers the perfect balance of style and convenience. (id:8999)
2 Bedroom
1 Bathroom
697 ft2
2229 Herrgott Road
St. Clements, Ontario
LUXURIOUS COUNTRY PARADISE – JUST MINUTES FROM THE CITY This stunning executive retreat sits on nearly two acres of picturesque landscape, offering over 6,000 square feet of finished living space designed for a lifetime of comfort, entertainment, and tranquility. Swim year-round in the impressive 15’x30’ indoor swimming pool, complete with patio seating, a bathroom, and a change room. Floor-to-ceiling windows surround the space, providing breathtaking views of the lush, treed property. The sunken living room features a striking floor-to-ceiling wood-burning fireplace with a beautiful brick facade, creating a warm and inviting atmosphere. Overlooking Martin’s Creek and century-old Sugar Maples, this space offers a truly picturesque setting. For added peace of mind, the home is equipped with a natural gas generator that can power the entire house and garage when needed. The triple-car garage provides ample space for vehicles and recreational equipment, along with a 9,000-pound hoist for car enthusiasts. Above the garage, a beautifully finished studio offers privacy for visiting family and friends. The fully paved driveway accommodates parking for 15 or more vehicles, making it ideal for entertaining guests. Additional luxury features include heated floors in the bathrooms and kitchen, a central vacuum system with broom chutes in the kitchen and laundry room, a fully fenced dog run, a wood storage shed, and 200-amp service. This is country living at its finest, with no overcrowded neighborhoods—just privacy, nature, and endless possibilities. Book your private tour today and experience this extraordinary home for yourself. (id:8999)
3 Bedroom
5 Bathroom
6,241 ft2
741 King Street W Unit# 1710
Kitchener, Ontario
THIS UNIT COMES WITH A SHORT TERM RENTAL LICENSE!!!!!! IT ALSO COMES WITH BUILT-IN MURPHY BED THAT CONVERTS TO A DESK. This newly constructed residence presents a perfect combination of thoughtful design and a prime downtown location. As you enter, you’ll be greeted by a spacious layout featuring large floor-to-ceiling windows that flood the space with natural light and provide stunning views of the city. The apartment also features a private balcony, offering an ideal spot to relax while taking in the vibrant cityscape. One of the standout features is the versatile Murphy bed, which easily transforms into a desk, allowing for efficient use of space and flexibility for both work and relaxation. With its proximity to Kitchener's top dining spots, amenities, and convenient transportation options, this location ensures everything you need is just moments away. Don’t miss the chance to make 1710 - 741 King St W your new home. Book a viewing today and experience the best of urban living in The Bright Building. (id:8999)
1 Bathroom
464 ft2
0 Wade Road
Smithville, Ontario
Creekhaven Manor – A Rare Custom Luxury Home in Smithville Welcome to Creekhaven Manor, a truly one-of-a-kind custom residence offering unobstructed views of Twenty Mile Creek right from your front door. Being built by Phelps Homes, this spectacular 3,112 sq. ft. home blends luxury, comfort, and timeless design, making it the perfect place to set down roots. Featuring 4 spacious bedrooms, 3.5 bathrooms, and a dedicated home office, this open-concept home is bathed in natural light from its extra-large windows and heightened ceilings in the living room up to 20 feet! The luxury vinyl flooring throughout the main level complements the gourmet kitchen, complete with quartz countertops and premium finishes. Upstairs, the spa-like primary ensuite is a true retreat, boasting an oversized standalone tub, separate glass shower, double sinks, and elegant quartz counters. Every inch of this home is designed for both function and beauty. This is a unique opportunity to customize and create your dream home in an unbeatable location. With completion set for Fall 2026, there is nothing else like this on the market. Don’t miss your chance to make Creekhaven Manor yours! (id:8999)
4 Bedroom
4 Bathroom
3,112 ft2
43 George Street S
Harriston, Ontario
This stunning custom-built 4-bedroom bungalow in Harriston offers an incredible blend of privacy, modern comfort, and scenic views, backing onto peaceful pastures with no rear neighbours. Designed for today’s lifestyle, the home features multiple work-from-home spaces and two spacious living areas, perfect for functionality and relaxation alike at any stage of life! With numerous updates throughout, this home is truly move-in ready. The kitchen offers soft-close cabinetry, a pot filler, granite countertops, and a premium appliance package. Beautiful 2x2' tile throughout the main living area. At the back of the home is the impressive 24x23' family room, complete with in-floor heating—a cozy space perfect for gatherings and creating lasting memories. Step outside to enjoy your own private retreat. The screened-in porch is ideal for quiet mornings or evening entertaining, while the heated saltwater above-ground pool adds a touch of resort-style living during the summer months. Beautifully landscaped grounds enhance the curb appeal, making this home a standout. The detached workshop and two attached garage bays provide ample space for hobbies and projects, with parking for up to 10 vehicles ensuring convenience for you and your guests. Additional features include an invisible fence to keep pets safe and a backup generator for added peace of mind. This exceptional property, truly one of a kind, combines privacy, comfort, and convenience in a serene and picturesque setting. Don’t miss your chance to make this home yours—schedule your private showing today! (id:8999)
4 Bedroom
2 Bathroom
3,083 ft2
247 Belvenia Road
Burlington, Ontario
For more info on this property, please click the Brochure button. Stunning and unique property priced to sell! Bungalow complete with a back yard oasis. Build your custom dream home on this once in a life time lot in the heart of Burlington close to the top schools in the area Tuck and Nelson! Don't wait too long this one will go quickly! (id:8999)
4 Bedroom
3 Bathroom
3,900 ft2
261 Erie Boulevard
Long Point, Ontario
For more info on this property, please click the Brochure button below. Unique renovated multi family retreat on a massive lot just steps to the best beach on Long Point. Enjoy as one large home or separately. 7 bedrooms, two kitchens, two living areas, two dining areas, two bathrooms, all appliances. The west wing is winterized and hosts 4 bedrooms with a fenced private treed yard and huge deck. New large bright island kitchen with dining area looking out to the garden. Open concept living area. Four piece bathroom. Separate laundry room with washer dryer. Enjoy the sunset looking from windows across the entire west side of the house. The east wing has separate entrance, 3 bedrooms, open concept kitchen/living area, 3 season not winterized. Windows throughout for a breeze from every room. Charming separate bedroom and sunroom in natural wood with vaulted ceiling. Walkout to separate fenced yard with deck and garden. New roof, water filter and newer flooring throughout. Many new upgrades. Well maintained. Ready for your enjoyment or as a rental opportunity. Sit back and relax, completely updated! (id:8999)
7 Bedroom
2 Bathroom
2,300 ft2
959 Adams Avenue S
Listowel, Ontario
This charming 2-bedroom, 2-bathroom brick bungalow offers the perfect combination of comfort, style, and convenience. Located in the southwest corner of Listowel, this home provides easy access to major roadways, making it ideal for commuters. As you approach the property, you're greeted by a well-maintained front garden, setting the tone for the care and attention given to this home. Inside, the open-concept living and kitchen area is designed for both relaxation and entertaining, featuring custom live-edge bar details and updated stainless steel appliances. Sliding doors from the kitchen lead to a newer wooden deck, perfect for outdoor gatherings or soaking up the sunshine. The spacious master bedroom boasts his-and-her closets and an ensuite bath, complete with a luxurious soaker tub – an ideal retreat after a long day. The second bedroom provides ample space for personalization and comfort. The unspoiled basement, with a rough-in for an additional bathroom, offers endless possibilities for a future rec room, extra storage, or whatever fits your needs. Outside, the fenced backyard provides privacy, while the large deck is perfect for barbecues with friends and family. With a single car garage and parking for two cars in the driveway, convenience is at your doorstep. Recent updates include a new A/C unit in 2023 fresh paint throughout the home including the garage door. Located in the friendly and welcoming community of Listowel, this home offers the charm of small-town living with all the modern comforts. Don't miss your chance to own this beautiful home – book your showing today before it's gone! (id:8999)
2 Bedroom
2 Bathroom
1,250 ft2
234 Concession 14 Road E
Flamborough, Ontario
Welcome to your dream country estate! Ideally, located on a quiet rd 20 minutes away from both Milton and Burlington. This breathtaking property spans over ten acres of pristine land, offering a perfect blend of country living and luxury. A beautiful farmhouse, with over 7000 square feet of living space. This home offers everything for family, friends, and entertaining. Once inside, you will be welcomed by a spacious foyer that leads to a dreamy library, and then past an enchanting dining room with a 14-person table and gas fireplace. Next you'll be greeted by the heart of the home. An awe-inspiring kitchen featuring a magnificent island, adorable pantry, Subzero fridge, Miele double ovens, and a stunning 36-inch Lacanche range. Wide plank wood floors on all levels add a touch of warmth to every room. The primary wing offers beautiful views, ensuite bathroom, stately primary bedroom with double closets and a personal office or dressing room. Open from the kitchen, the cathedral ceiling living room is adorned with a Rumford fireplace. Notice the views and light streaming in from new Anderson Windows all around. To tackle the farm fun a well appointed garage, a mudroom and laundry room off side and back entrance. Outside, a rolling pasture, beautiful barn with separate well, paddocks, heated workshop and tack room. Below, a bright walkout with five-piece bath, 3 bedrooms each with large windows, exercise room, large schoolroom/ rec room, a third fireplace, and radiant floor heating ensure comfort even on the chilliest of days. Two furnaces, a Veisman boiler, all-new plumbing and electrical, and a second laundry room give you peace of mind that your home will function as well as it looks. With 8 bedrooms and 5 bathrooms, there's ample space for everyone to unwind and relax. With picturesque views of paddocks, gardens, pasture, and forests right outside your window, this is how your family is meant to live. (id:8999)
8 Bedroom
5 Bathroom
7,391 ft2
35 Hitchman Street
Paris, Ontario
Welcome to 35 Hitchman – A Stunning Detached Home by LIV Communities! Situated on a premium corner lot with extra yard space, this beautifully upgraded 4-bedroom, 3-bathroom home offers style, space, and comfort. Step inside to a welcoming foyer that flows into a bright and spacious open-concept main floor featuring soaring 10’ ceilings, a chef’s kitchen with built-in appliances, and a sun-filled living and dining area – perfect for everyday living and entertaining. Upstairs, enjoy the elevated 9’ ceilings, a luxurious primary suite complete with a 5-piece ensuite and walk-in closet, a convenient second-floor laundry room, and three generously sized bedrooms serviced by a 4-piece main bathroom. Elegant oak staircases add warmth and charm throughout the home. The 9’ ceiling basement offers a blank canvas for your vision – whether it’s a kids' playroom, home gym, or additional living space. Ideally located just steps from the Brant Sports Complex, this dream home offers the perfect blend of modern design and family-friendly convenience. Don’t miss your chance to make it yours! (id:8999)
4 Bedroom
3 Bathroom
2,064 ft2



