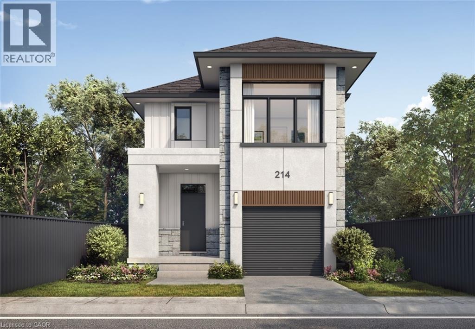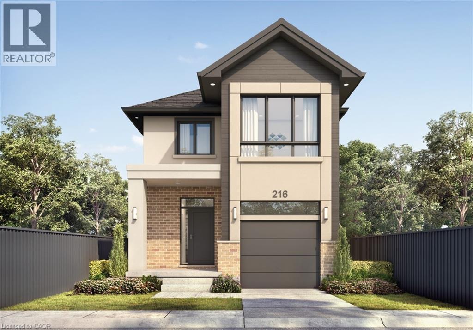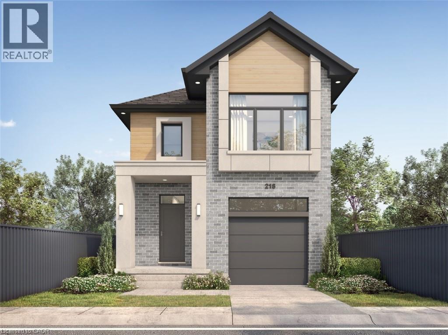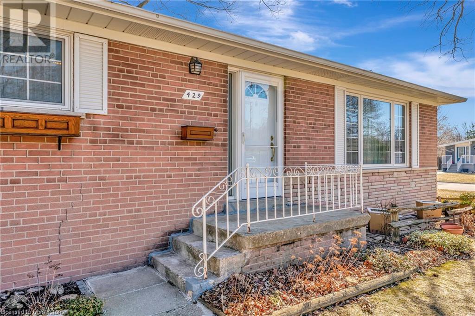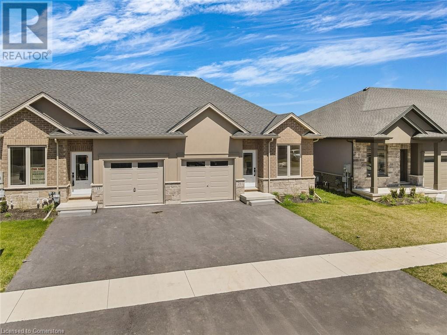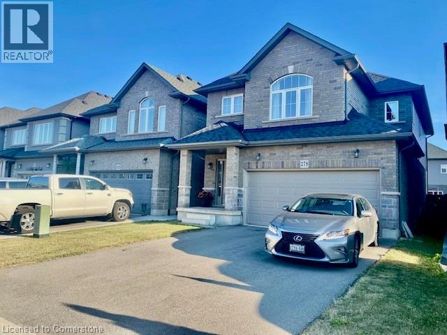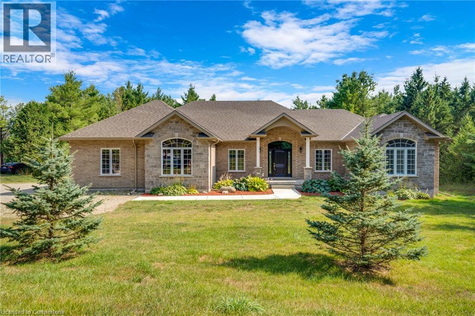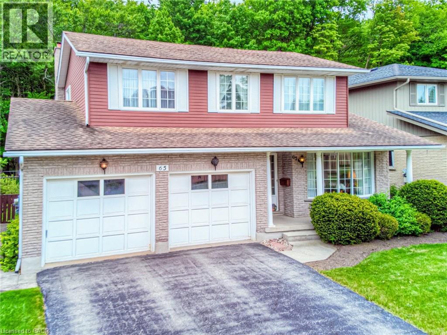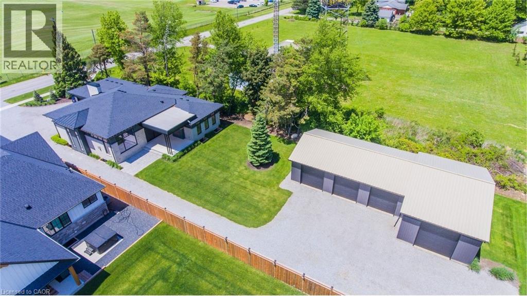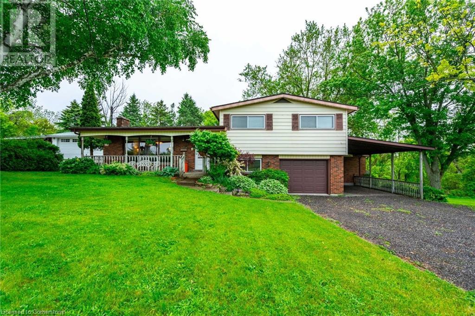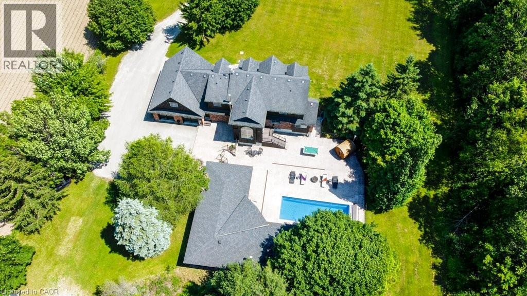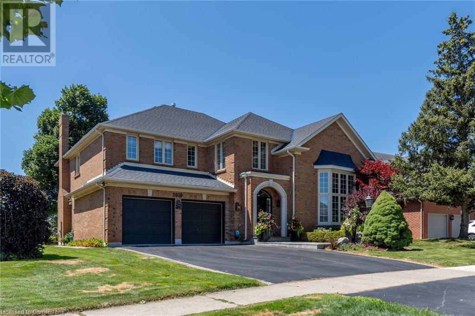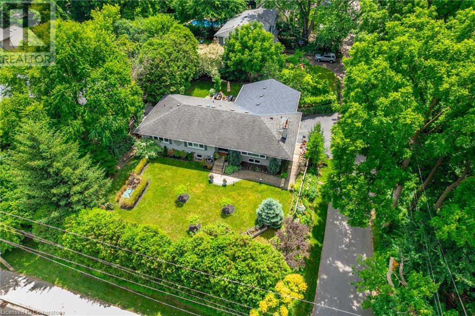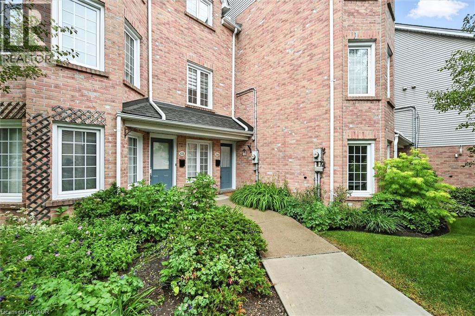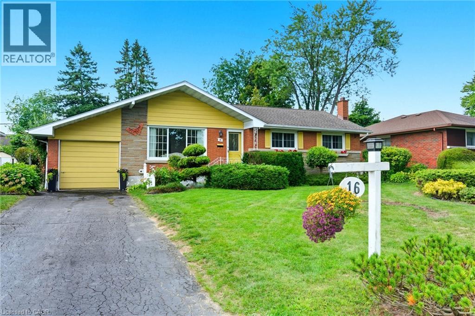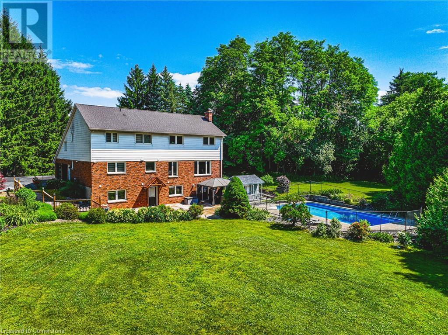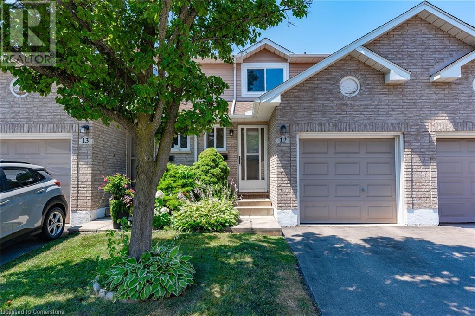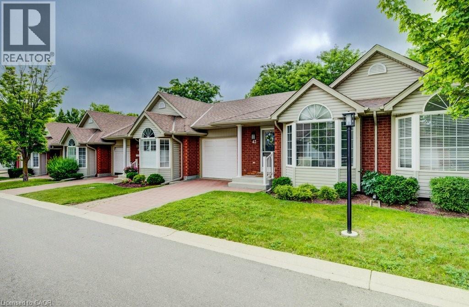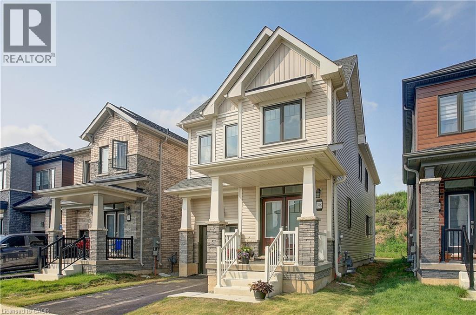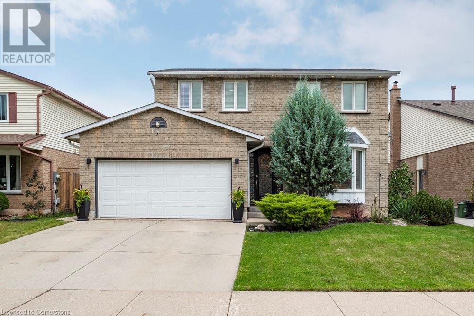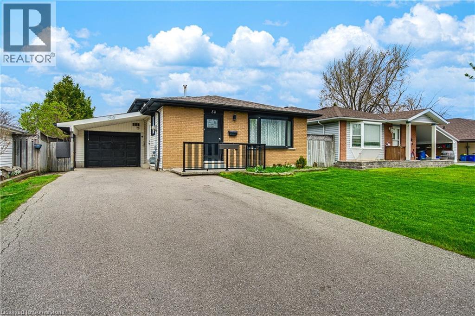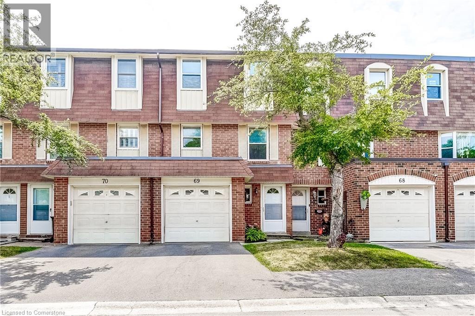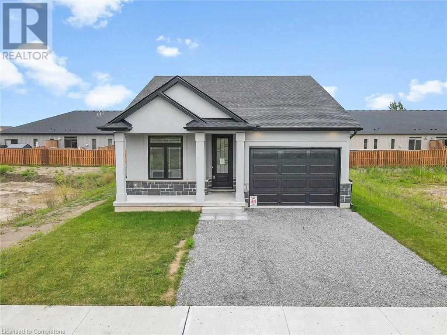484 Green Gate Boulevard
Cambridge, Ontario
MOFFAT CREEK - Discover your dream home in the highly desirable Moffat Creek community. These stunning detached homes offer 4 and 3-bedroom models, 2.5 bathrooms, and an ideal blend of contemporary design and everyday practicality. Step inside this Mahogany B model offering an open-concept, carpet-free main floor with soaring 9-foot ceilings, creating an inviting, light-filled space. The chef-inspired kitchen features quartz countertops, a spacious island with an extended bar, ample storage for all your culinary needs, and a walkout. Upstairs, the primary suite is a private oasis, complete with a spacious walk-in closet and a luxurious 3pc ensuite. Thoughtfully designed, the second floor also includes the convenience of upstairs laundry to simplify your daily routine. Enjoy the perfect balance of peaceful living and urban convenience. Tucked in a community next to an undeveloped forest, offering access to scenic walking trails and tranquil green spaces, providing a serene escape from the everyday hustle. With incredible standard finishes and exceptional craftsmanship from trusted builder Ridgeview Homes—Waterloo Region's Home Builder of 2020-2021—this is modern living at its best. Located in a desirable growing family-friendly neighbourhood in East Galt, steps to Green Gate Park, close to schools & Valens Lake Conservation Area. Only a 4-minute drive to Highway 8 & 11 minutes to Highway 401.**Lot premiums are in addition to, if applicable – please see attached price sheet* (id:8999)
464 Green Gate Boulevard
Cambridge, Ontario
MOFFAT CREEK - Discover your dream home in the highly desirable Moffat Creek community. These stunning detached homes offer 4 and 3-bedroom models, 2.5 bathrooms, and an ideal blend of contemporary design and everyday practicality. Step inside this Lotus A model offering an open-concept, carpet-free main floor with soaring 9-foot ceilings, creating an inviting, light-filled space. The chef-inspired kitchen features quartz countertops, a spacious island with an extended bar, ample storage for all your culinary needs, and a walkout. Upstairs, the primary suite is a private oasis, complete with a spacious walk-in closet and a luxurious 3pc ensuite. Thoughtfully designed, the second floor also includes the convenience of upstairs laundry to simplify your daily routine. Enjoy the perfect balance of peaceful living and urban convenience. Tucked in a community next to an undeveloped forest, offering access to scenic walking trails and tranquil green spaces, providing a serene escape from the everyday hustle. With incredible standard finishes and exceptional craftsmanship from trusted builder Ridgeview Homes—Waterloo Region's Home Builder of 2020-2021—this is modern living at its best. Located in a desirable growing family-friendly neighbourhood in East Galt, steps to Green Gate Park, close to schools & Valens Lake Conservation Area. Only a 4-minute drive to Highway 8 & 11 minutes to Highway 401. **Lot premiums are in addition to, if applicable – please see attached price sheet* (id:8999)
514 Green Gate Boulevard
Cambridge, Ontario
MOFFAT CREEK - Discover your dream home in the highly desirable Moffat Creek community. These stunning detached homes offer 4 and 3-bedroom models, 2.5 bathrooms, and an ideal blend of contemporary design and everyday practicality. Step inside this Carnation A model offering an open-concept, carpet-free main floor with soaring 9-foot ceilings, creating an inviting, light-filled space. The chef-inspired kitchen features quartz countertops, a spacious island with an extended bar, ample storage for all your culinary needs, open to the living room and dining room with a walkout. Upstairs, the primary suite is a private oasis, complete with a spacious walk-in closet and a luxurious 3pc ensuite. Thoughtfully designed, the second floor also includes the convenience of upstairs laundry to simplify your daily routine. Enjoy the perfect balance of peaceful living and urban convenience. Tucked in a community next to an undeveloped forest, offering access to scenic walking trails and tranquil green spaces, providing a serene escape from the everyday hustle. With incredible standard finishes and exceptional craftsmanship from trusted builder Ridgeview Homes—Waterloo Region's Home Builder of 2020-2021—this is modern living at its best. Located in a desirable growing family-friendly neighbourhood in East Galt, steps to Green Gate Park, close to schools & Valens Lake Conservation Area. Only a 4-minute drive to Highway 8 & 11 minutes to Highway 401.**Lot premiums are in addition to, if applicable – please see attached price sheet*Carnation B model also available- reference price list for details.* (id:8999)
429 Norrie Crescent
Burlington, Ontario
Let your vision unfold in this charming bungalow in the picturesque and sought-after Elizabeth Gardens neighbourhood in South Burlington. This all-brick, 3 bedroom, 2 bath family home has been lovingly cared for by the same owners for 50+ years. Nestled on a quiet crescent and boasting a generously sized corner lot, the home provides plenty of room for outdoor activities and gardening. Featuring original hardwood flooring, sliding patio doors to the rear deck, an eat-in kitchen, and plenty of natural light flooding the living room makes the space warm and inviting. The finished recreation room, and large laundry area and workshop adds further comfort and convenience, and plenty of storage space. A casual stroll along Hampton Heath leads to the beautiful lakeshore with a myriad of parks, trails, shopping, and amenities to explore. Easy highway and GO Transit access is ideal for commuters. Excellent nearby schools make the location ideal for families. Whether you’re a first-time buyer looking to renovate and make it your own, or seeking an investment opportunity to add to your portfolio, 429 Norrie Crescent awaits your touch! (id:8999)
15 Austin Drive
Welland, Ontario
POLICELLA Homes welcomes you to their latest townhouse development in Welland. This newly finished bungalow townhouse with spacious rooms throughout, giving you plenty of space for all your needs. No condo fees, all units are freehold with nothing left to spare inside and outside. The interior features all you need with 2 bedrooms, laundry, 2 baths and an open kitchen/dining/living room with fireplace. The basement comes fully finished with 1 bedroom, rec room with a fireplace and bathroom. Enjoy living with minimal maintenance in these bungalow townhouses. The exterior is fully sodded and a double car paved driveway. Feel free to view this townhouse or look at models available. Living just got better in this neighborhood so call to book a private viewing today. (id:8999)
278 Dalgleish Trail
Hannon, Ontario
Spacious 2350 sq. ft. Malibu Design in Summit Park Neighborhood. Great, Convenient Location. Open Concept main floor with hardwood and ceramic flooring. Spacious Eat-In Kitchen. Really good sized family room with large picture window. Main floor mud room with closet. Oak stair to bedroom level. 4 bedrooms. Large principle bedroom with Ensuite and 2 walk-in closets. Main Bath has division between tub and sink area to allow privacy. Large Vanity. Bedroom level laundry. Fully fenced back yard. Walk to park, grocery stores, banks, buses and the list goes on. Convenient location. There is so much to enjoy with this 4 bedroom home in Summit Park. (id:8999)
6845 Wellington Road 34
Puslinch, Ontario
Welcome to 6845 Wellington Road 34 in Puslinch. Set Well off the road on 8.89 acres providing lots of privacy. With an impressive back drop of Forest with walking trails and wildlife. This beautiful Walkout Bungalow was custom built in 2019. Featuring on the main level 2 Beds, 2 Bath, with engineered hand scraped hardwood floors and ceramic tile. Main Floor Laundry, Large Open Concept Kitchen with Granite countertops and Walk in Pantry, lots of cupboards and bank drawers, Dining area with patio door access to the large stunning covered deck. Large Family room with 2 way linear gas fireplace, large windows throughout the house provide stunning views of the property and bring in lots of natural light! Large Master Bedroom with walk in closet, 4 piece bath Master Bathroom with heated floors, stand alone tub and large walk in shower. Large Double Garage with new paint and checker plate border. The lower level walk out basement with 9' ceilings is unfinished with a cover deck. It is insulated and ready for your own design concept. There is an impressive 30 x 60 x 20 Shop with 12' ceilings, providing a multitude of uses! This is a well sought off area to reside in with access to Cambridge, Guelph and surrounding areas, close proximity to the 401, the Little Trac walking trail is just down the road. Don't delay this is a must see property. (id:8999)
65 Trailview Drive
Kitchener, Ontario
Welcome to 65 Trailview Drive! Nestled on a quiet street in the heart of Forest Heights. This spacious 5-level backsplit home offers a bright main floor with large windows, a formal living room for entertaining special guests, a powder room, and main floor laundry. The upper level boasts all hardwood floors complemented by an oak banister and spacious staircase. Show off your culinary skills in the formal dining room adjacent to the well-appointed kitchen with ample cabinetry and counter space. The professional finished oak cupboards and walls extend to a warm and cozy family room with oak-paneled walls and dark hardwood floor. Step out to the newly rebuilt deck (2022) with hook up for a natural gas BBQ. Also overlooking the backyard is a separate dining area for casual dining. Upstairs you’ll find three large bedrooms. The oversized primary bedroom includes a walk-in closet and a private ensuite bathroom with a shower. Downstairs you'll find a sizable bright rec room and adjacent private office, with a lower level fitting a pool table or the exercise room of your dreams. The walk-out basement opens to the 3-season sunroom and accesses the nature lover's paradise of a backyard featuring professionally landscaped gardens. The fully fenced yard provides a secure area for kids and pets, with private gate directly into the forest behind the property. Trailview Park offers scenic trails and provides abundant options for outdoor activity. Additional features of the home include a roof replaced in 2010 with 40-year warranty and the option for many existing furnishings to be included at the buyer’s request. Don’t miss your opportunity to live in this family friendly neighbourhood with excellent schools and a prime location. All appliances included: washer and dryer, dishwasher, stove, and fridge. Schedule your private showing today. Viewed by appointment only - no open houses. (id:8999)
1613g Lookout Street
Pelham, Ontario
Where luxury meets lifestyle—this masterfully designed bungalow Model Home by Homes by Hendriks redefines modern living in prestigious Fonthill, overlooking the renowned Lookout Point Golf course, and offering tons of room for family, fun, and all the outdoor lifestyle toys you can store in the massive 1650 sq ft outbuilding! This 2,348sqft one floor residence combines modern elegance with thoughtful design, featuring two spacious primary bedrooms, 2.5 luxurious baths, and an open-concept layout with 12' ceilings. Enjoy tall windows and transoms allowing for tons of natural light. The gourmet kitchen boasts a 9' quartz island, rich three-tone modern cabinets, integrated appliances, a walk-in pantry, side wet bar/prep area and designer finishes. Wide plank hardwood flooring throughout, a striking gas fireplace, and seamless indoor-outdoor living flowing from the great room to the covered patio with cedar ceilings and outdoor gas fireplace, and integrated audio speakers. There are an abundance of pot lights inside and out creating any desired mood. Other designer features are the wall and ceiling accents, the entertainer sized dining room, double waterfall quartz island, floating vanities, and custom lighting and professional landscaping. The private primary suite offers rear yard views, tray ceiling, walk-through dressing room, and spa-inspired ensuite with a wet area shower and freestanding tub. Additional highlights include a secondary bedroom with ensuite and floating vanity, an inspiring office overlooking the Lookout Point Country Club, and a main-floor laundry/mudroom with custom built-ins. Car enthusiast, hobbyist, or just looking to store your motor toys? The detached 4-car garage with hydro and water—perfect for a workshop, studio, or future suite. The lower level (2,300 sq ft) is ready to finish with large windows, a roughed-in bath, and space for two bedrooms and a second great room. This is not just a custom home, it’s a lifestyle! (id:8999)
1712 Vittoria Road
Vittoria, Ontario
Welcome to 1712 Vittoria Road, a beautiful three-bedroom, one-and-a-half-bathroom home with an amazing above-grade nanny suite. Perfectly equipped for a multi-generational family or an amazing rental opportunity. Sitting on 0.385 acres, this great home has a lush backyard with a sizable shed and backs onto the Vittoria Conservation Area, providing incredible privacy. The living room features a cozy wood-burning fireplace, framed by large windows that flood the space with natural light. Off the living room is a well-appointed dining area and kitchen with plenty of storage space. Sliding doors from the kitchen lead to your indoor oasis. Sit in your spacious sunroom, complete with a hot tub and a charming lounge area where you can take in the backyard views of the Conservation Area beyond the trees. On the second floor, there are three bedrooms and a four-piece bathroom. In the basement, you will find a large office area and a tastefully updated laundry room with access to the annex apartment off to the west side of the house. In the lower level of the house, you’ll enjoy the spacious family room complete with a two-piece bathroom. Enter the annex apartment using the separate entrance off the driveway or one of two entrances available from the main house. This lovely apartment has one large bedroom with a four-piece bathroom. There is a lovely oak kitchen, a bright and airy family room with a walkout to the backyard and a gas fireplace. This beautiful apartment also offers a large unfinished basement for storage and the option to finish it for additional living space. Located just minutes from Port Dover and Long Point on Lake Erie, this home offers easy access to sandy beaches, scenic spots and the best freshly caught perch dinners around. Don’t be TOO LATE*! *REG TM. RSA. (id:8999)
2067 Maplewood Drive
Burlington, Ontario
Downtown Burlington Living At It's Best! Charming brick 4 Bed Home situated on a family friendly quiet dead-end Street with access to Optimist Park. 1.5-storey home with an amazing in-ground salt water pool nestled in the sought after Central area on a huge 75'x 100' lot. Perfect opportunity for a first time buyer, growing family or a down sizer. This delightful home is bathed in natural light, featuring an open concept eat-in kitchen and living room with a large window that invites the outdoors in. 2 Bedrooms on the main floor share a 4-piece bathroom. An additional 2 bedrooms on the second floor share a 3-piece bathroom. The spacious Family Room in the basement has a gas fireplace, new carpet (2025), and a large finished storage space. The backyard is a serene retreat, complete with mature trees and a private in-ground salt water pool with fountains—perfect for entertaining and unwinding. Walk to everything- downtown, lake, go-train, shopping, schools, and restaurants. The main floor and 2nd floors have been freshly painted, all you need to do is move in! (id:8999)
8466 Sideroad 30
Rockwood, Ontario
Stunning Estate Paradise on Just Over 3 Acres in Rockwood! Welcome to your private retreat blending rustic elegance with modern comfort! This impressive 3,320 sq ft GEOTHERMAL home with finished basement sits on a beautifully landscaped 3+ acre lot and features 3 spacious bedrooms upstairs and 4 well-appointed bathrooms. Step inside to soaring stone walls, vaulted ceilings, and stylish finishes throughout. The chef’s kitchen offers a perfect mix of modern cabinetry, a massive 15 foot island with seating, GE Monogram appliances, and custom lighting. The dining area is a showstopper with its grand arched window, exposed stone walls, and wood-burning stove, creating an inviting space for gatherings. The luxurious primary suite includes a spa-like ensuite complete with a steam shower and a ton of closet space. Downstairs, enjoy your very own home theatre, wine cellar, and additional flex rooms—perfect for guests or a growing family. The outdoor space is an entertainer's dream: a backyard oasis featuring an in-ground pool, hot tub, wood-fired sauna, and a Caribbean inspired pool cabana which is ideal for relaxing or entertaining. Car enthusiasts will appreciate both the attached 3-car garage and a separate 2-car detached garage/workshop, plus ample parking for guests, RVs, or trailers. This rare property offers the ultimate in privacy, luxury, and lifestyle—just minutes from the charm of Rockwood and easy commuting access. Don’t miss the opportunity to own this one-of-a-kind estate! (id:8999)
2010 Parklane Crescent
Burlington, Ontario
Welcome to 2010 Parklane Crescent, an exceptional luxury residence nestled in the prestigious and highly desired Millcroft community. Situated on a generous, beautifully landscaped lot, this home offers refined living with a spacious layout and exquisite finishes throughout. The stunning primary suite is a private retreat featuring spa inspired ensuite designed for ultimate relaxation, complete with deep soaking bath tub, oversized shower/steam room. Three additional generously sized bedrooms provide comfort and versatility for family and guests alike. The chef's kitchen is the heart of the home, meticulously appointed with high end appliances, premium finishes, and thoughtful design, perfect for both everyday living and entertaining. Downstairs, the professionally finished basement is a true standout, boasting a custom wine cellar, cozy sitting room, and a full secondary suite with a private entrance, ideal as an inlaw or nanny suite, or an excellent income generating opportunity. Live in luxury, comfort, and style on one of Millcroft's most desirable streets. (id:8999)
4306 Lakeshore Road
Burlington, Ontario
Exceptional opportunity on the prestigious south side of Lakeshore Road, right next to the iconic Palette Mansion. This beautifully renovated 3+2 bedroom, 3-bathroom bungalow offers over 3,400 sq. ft. of finished living space and a flexible layout ideal for downsizers, multigenerational living, or income potential. The main level boasts 3 spacious bedrooms, including a private primary suite with a generous walk-in closet and a spa-like 5-piece ensuite. The gourmet kitchen, elegant dining area, and sun-filled living room with fireplace create an inviting space perfect for both everyday living and entertaining. The fully finished lower level features a separate entrance, large family room with fireplace, wet bar, 2 additional bedrooms, and a full bath — a perfect setup for extended family, guests, or rental use. Enjoy multiple outdoor living areas, including a welcoming front patio and a private side terrace, ideal for alfresco dining or quiet moments. The smart L-shaped layout enhances privacy and natural light, and the inside-entry garage adds convenience. Located in one of Burlington’s most desirable school districts and just steps to the lake, parks, trails, and all amenities — this is Lakeshore living at its best (id:8999)
2110 Cleaver Avenue Unit# 228
Burlington, Ontario
3-Bedroom Townhouse with Ravine Views in Desirable Headon Forest! Welcome to Arbour Lane, a beautifully maintained townhouse complex in the highly sought-after Headon Forest neighbourhood of Burlington. This spacious 1,460 sq ft, 3-bedroom, 2.5-bath home is one of the largest models in the complex and has been lovingly cared for by the same owner for 15 years. Step into a fully renovated kitchen featuring stainless steel appliances, granite countertops, classic white cabinetry, and a bright dinette area framed by a large window. The main floor boasts a generous open-concept living and dining area with a cozy gas fireplace and a walkout to a private balcony overlooking the picturesque ravine — perfect for relaxing or entertaining. A convenient 2-piece powder room completes this level. Upstairs, you’ll find three spacious bedrooms, including a primary suite with a 4-piece ensuite, large window, and ample closet space. One of the additional bedrooms features a charming Juliette balcony with ravine views. A second 4-piece bathroom and laundry area add convenience to the upper level. Additional features include a detached single-car garage, one driveway parking space, ample visitor parking, and a personal storage locker. No rental equipment — all major systems are owned, including a HEPA air purification system, furnace, A/C, and hot water tank. Ducts were cleaned and the HEPA filter replaced in November 2024. The complex is beautifully maintained with landscaped gardens and is steps from C.H. Norton Elementary School and a nearby park. Enjoy easy access to grocery stores, restaurants, the public library, and major commuter routes — just minutes to the 403, 407, GO Station, and public transit. Don’t miss this rare opportunity to own a spacious, upgraded townhouse in one of Burlington’s most desirable communities! Condo fees Incl: additional-building maintenance, common elements, decks, doors, private garbage, property maintenance fee, roof, windows (id:8999)
16 Glendale Drive
Welland, Ontario
Welcome to 16 Glendale Drive, Welland a charming detached bungalow with great curb appeal proudly owned by the original owner. This is the first time this well-loved home has ever been offered for sale, making it a rare opportunity for first-time buyers and young families ready to make a move into the quiet, established neighbourhood of Prince Charles. With schools, parks, shopping, and transit all nearby, this home features 3 bedrooms, 2 bathrooms, and over 2,100 sq. ft. of living space. The main floor offers a spacious living and dining area, and a functional kitchen with plenty of storage. The highlight of the home is the sun-filled sunroom—a beautiful bonus space perfect for playtime, morning coffee, or hosting family and friends. This year-round retreat adds extra warmth and versatility to your living space. The finished basement includes a large rec room, a den, a second bathroom, a laundry room, a workshop, and plenty of storage—ideal for growing families or those who need room to spread out. The private driveway and attached garage provide ample parking and convenience. This lovingly maintained home is move-in ready and full of potential. Don’t miss your chance to become just the second owner of this gem in a family-friendly community! (id:8999)
6 Iris Court
Carlisle, Ontario
STUNNING Custom Home On Private Approx. 2 Acre Lot On A Quiet Court In Highly Desirable Carlisle. Fantastic Curb Appreal !! Enjoy Wildlife and Tranquility Of The Large Green Space. Meticulously Cared For, This Sun-Filled 3,200 Sq.Ft, 5+2 Beds, 4 Baths Home. Fully Renovated New Basement In-Law Suite. A Circular Driveway (Can Fit 10+ Cars) & Beautiful Perennial Gardens At Entrance, 3 Garages (Oversized Attached 2 Car Garage & Detached 1 Garage). Main Floor Bedroom & Laundry With Access to the Garage. Main Floor Features Hardwood Floorings In The Formal Living, Dining & Family Rooms. Great Views in Every Room. Gorgeous Newly Renovated Whitish Open Concept Eat-In Kitchen with Island, Quartz Countertops, Backsplash, Marble Floor, SS Appliance & Lights. Updated 2nd Floor Main Bath and Main floor 3 Pcs Bath. 2nd Floor Large Master Suite and A Bonus Studio/Office. Completely New Walk-out Basement In-Law Suite with Separate Entrance Contains Kitchen, Bedroom with 3 Pcs Ensuite & Walk-in Closet, Office, Living/Dining Room, Fire place. Less Than 10 Years for All Windows, Furnace/AC and Roof. Fenced In-Ground Pool & New equipment (Sand Filter System/Pool Liner/Pool Cover/Pump-2023), Garden Shed.. THE MOST PITCTURESQUE SETTING. Truly A Gem!! (id:8999)
610 Barton Street
Stoney Creek, Ontario
This wonderful Townhome is located in a small quiet community with mature trees, & the complex is very well maintained. The main floor offers hardwood floors in liv/din room and upgraded tiles in kitchen and baths. Powder room has updated marble top vanity. updated kitchen with built-in bar and features a stunning back-splash with stainless steel appliances. Patio door leads out to a quiet, private backyard recently fenced with newer large patio. Convenient inside entry to garage, Upper level offers 3 good sized bedrooms and a 4 pc main bath. This excellent location is mins from QEW, on bus route, close proximity to schools, parks & recreation, marina, shopping, and wine country. This charming home is not to be missed. Many of the major things such as roofs, windows, garage and patio doors have all been updated by the condo corp. (id:8999)
360 Erbsville Road Unit# 42
Waterloo, Ontario
Turnkey Bungalow Townhome in Prime Waterloo Location! Looking to downsize, purchase your first home, or enjoy the ease of single-level living? This immaculate 2-bedroom bungalow townhouse condo—with an attached garage—is the perfect fit, nestled in one of Waterloo’s most desirable neighbourhoods. The main floor features a spacious and bright open-concept layout combining the family room, dining area, and kitchen—ideal for everyday living and entertaining. The generously sized primary bedroom includes a 4-piece ensuite and double closet, while the second bedroom (currently used as an office/den) also features a closet for added flexibility. Enjoy peace of mind with a well-maintained and move-in-ready home, including a finished basement offering a large rec room with cozy gas fireplace, a 3-piece bathroom, and a versatile bonus room currently set up with two single beds—perfect for guests, a home gym, or games room. Relax or entertain outdoors on the new deck complete with a gas BBQ hookup. Additional highlights include main floor laundry, a 100-amp electrical panel, and newer furnace and central air (2017). Don't miss your opportunity to own a low-maintenance home in a sought-after community! (id:8999)
198 Wilmot Road
Brantford, Ontario
4 Bedroom Newly Built Home – Backs Onto Future Park or School! located in the desirable Empire community! Offering 1,855 sq. ft. of bright, modern living space, this home is designed with comfort and convenience in mind. Step inside to a welcoming entrance that flows into the open-concept kitchen, complete with stainless steel appliances, a large island, and ample counter space—perfect for family meals and entertaining. The separate dining area easily accommodates a full dining set, while the spacious living room offers plenty of room for a sectional and additional seating. From here, patio doors lead to the backyard with no rear neighbours, backing onto a future park or school. Upstairs, you’ll find four generously sized bedrooms, including a luxurious primary suite with a walk-in closet and private ensuite featuring a soaking tub and separate shower—your personal retreat. For added convenience, the laundry room is located on the second floor. The unfinished basement provides endless potential to create additional living space tailored to your needs. Situated in a vibrant community, this home is close to schools, dining, shopping, and parks—offering both convenience and lifestyle. And with a future park or school coming right behind the property, this home is a smart investment for today and tomorrow. ? No rear neighbours – just future green space and community amenities! (id:8999)
9 Bing Crescent
Stoney Creek, Ontario
Welcome to this completely updated 3+1 Bedroom 3.5 Bathroom detached family home located in desirable Stoney Creek appointed next to Hunter Estates Park! The main floor features a formal sitting room, powder room and open concept kitchen to family room. The eat-in kitchen is bright and airy with white cabinetry, complimented by white quartz counters and island, contrasted by its stainless-steel appliances. An abundance of natural light is filtered through California shutter and sky lights. The family room feature a beautiful fireplace, as well as floor to ceiling windows with a vaulted ceiling and sliding doors with a walkout to the backyard oasis. Upstairs includes 3 spacious bedrooms and 2 full bathrooms. The Primary features a 3pc spa-like ensuite with large walk-in shower. The main shared 5PC bathroom has been updated to conveniently include double vanity with chic backsplash. The basement is set up with the potential for the perfect in-law suite with an additional 4th bedroom, another full bathroom, large recreation room, game room and laundry. the backyard is an entertainer's dream with multiple seating areas and gardens surrounding the in-ground pool. The double car garage includes inside entry as well as electric vehicle charger. This turn-key home is move-in ready - dont miss out! (id:8999)
50 Lambert Street
Hamilton, Ontario
Welcome to 50 Lambert St. — a beautifully updated, move-in ready home in one of Hamilton Mountain’s most desirable neighbourhoods! Offering over 1,400 sq. ft. of finished living space, this spacious 3-bedroom, 2-bathroom detached back-split delivers stylish, modern living with room for the whole family. You’ll love the open-concept kitchen featuring an oversized 8-ft island, quartz countertops, and stainless steel appliances — perfect for hosting or casual family meals. Hardwood floors run throughout the main and upper levels, complementing the bright, airy layout. Upstairs, you’ll find three generous sized bedrooms and an updated 5-piece main bathroom. The finished lower level offers a versatile rec room space with cozy gas fireplace and a full bathroom with a walk-in glass shower. Outside, enjoy a fully fenced backyard, ample parking, and single-car garage. Steps from top schools, parks, shops, dining, and trails, with quick access to the Red Hill & Linc — this home truly has it all. (id:8999)
235 Bronte Street S Unit# 69
Milton, Ontario
Welcome to 69-235 Bronte Street South – a spacious 3-bedroom, 3-bathroom multi-level townhouse nestled in the sought-after Bronte Meadows community in Old Milton. This bright and inviting home features a generous kitchen with plenty of space for family meals and entertaining. The oversized primary bedroom includes a convenient 2-piece ensuite and a walk-in closet. You’ll love the finished basement – perfect for a family room, home office, or play space. This well-managed complex includes two private parks, ample visitor parking, and is just minutes from schools, shops, trails, and Milton’s vibrant downtown. Don’t miss this opportunity to get into one of Milton’s most charming neighbourhoods! (id:8999)
211 Sycamore Street
Welland, Ontario
Welcome to your new home at 211 Sycamore Street! This beautifully designed stone/brick and stucco bungalow by Policella Homes is complete and waiting for you. Boasting a wealth of upgraded finishes, this home offers a perfect blend of elegance and comfort. Step inside to discover a stunning open-concept great room, complete with a cozy fireplace.[1] This inviting space flows seamlessly into a modern kitchen and opens onto a large, covered concrete patio—ideal for entertaining or quiet relaxation. The main floor features a spacious primary bedroom with a walk-in closet and a luxurious ensuite bathroom. A second bedroom and a conveniently located laundry room complete the main level. The fully finished lower level provides nearly 2,000 square feet of total living space. Here you'll find 2 extra bedrooms, a three-piece bathroom, and a large recreation room with a second gas fireplace, creating the perfect setting for family game nights or hosting guests. With ample space for a growing family and more, this home is a rare find. Book your private tour today to experience this exceptional property for yourself! (id:8999)

