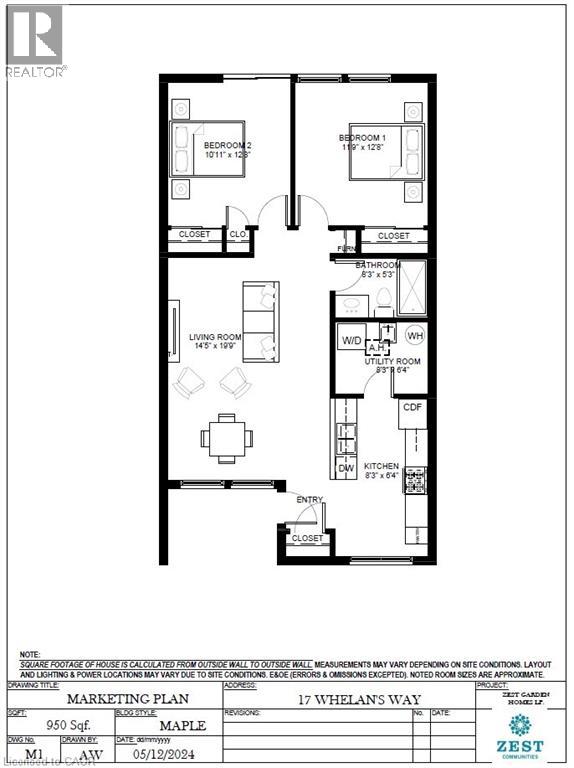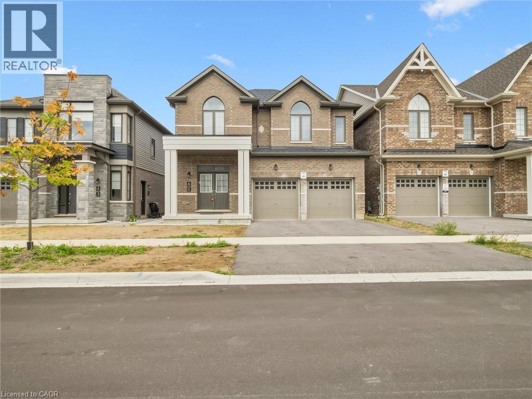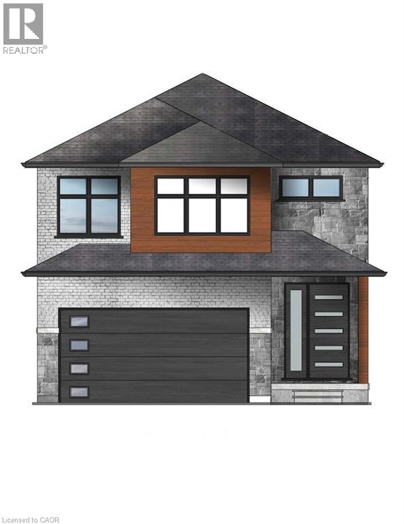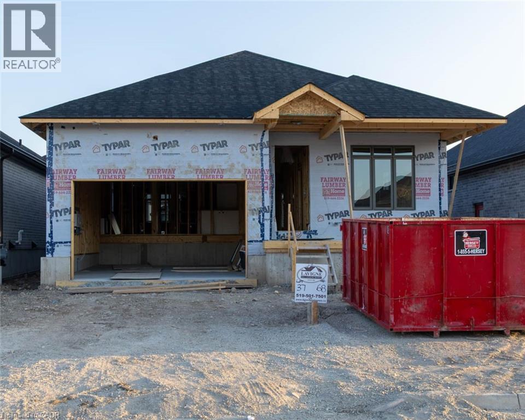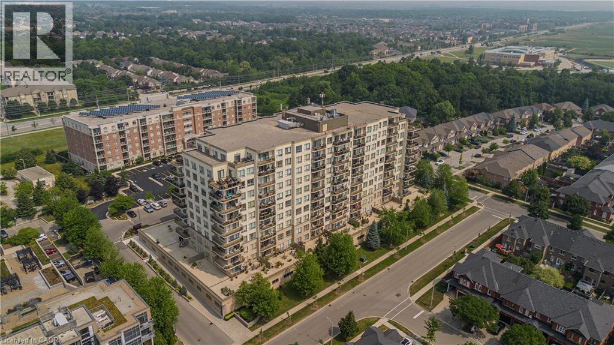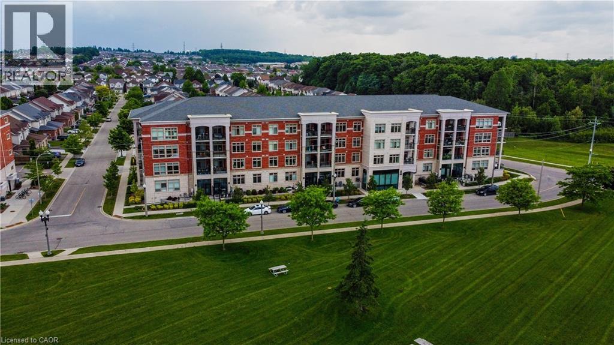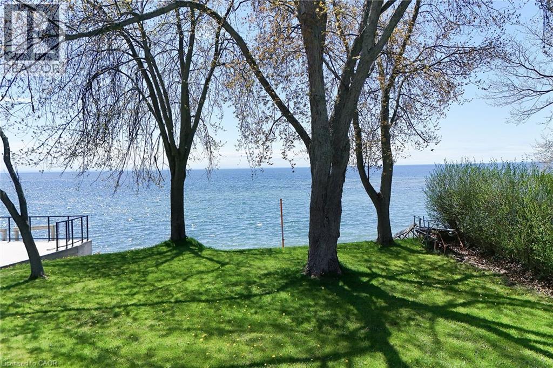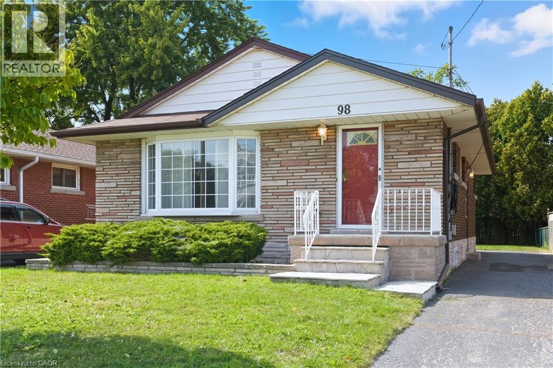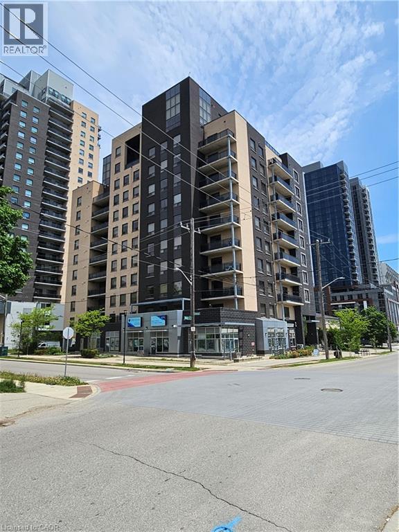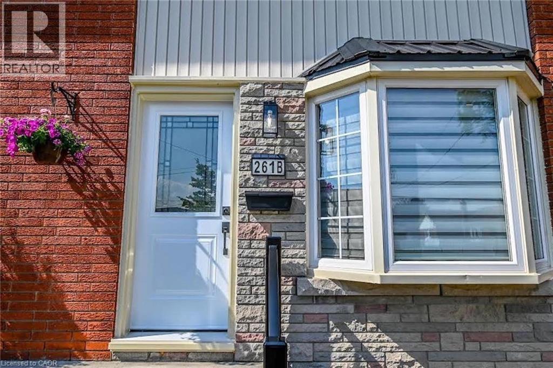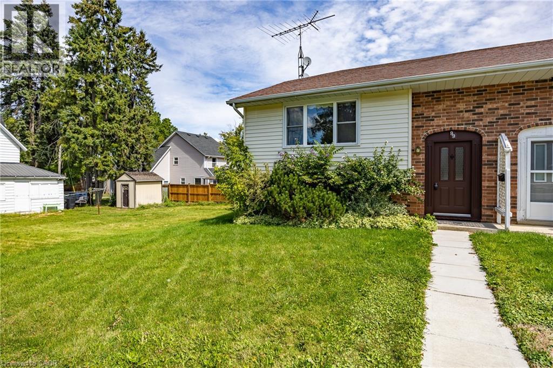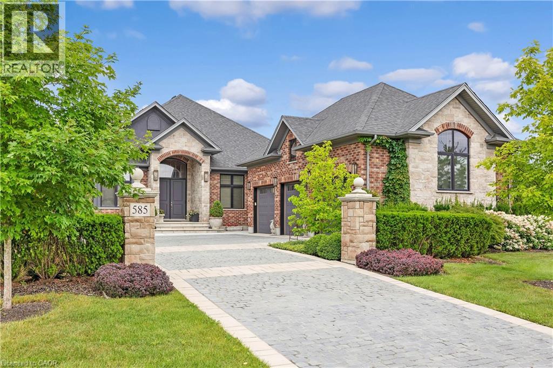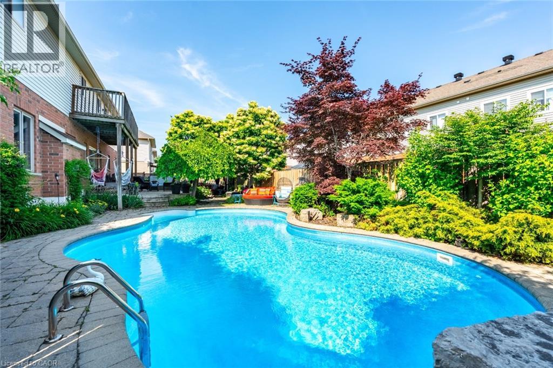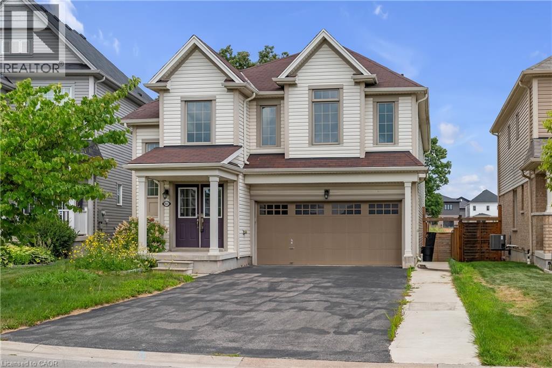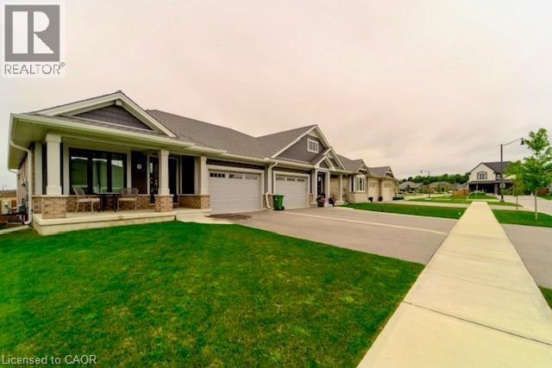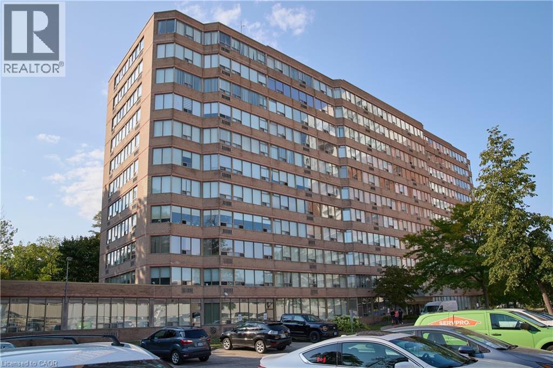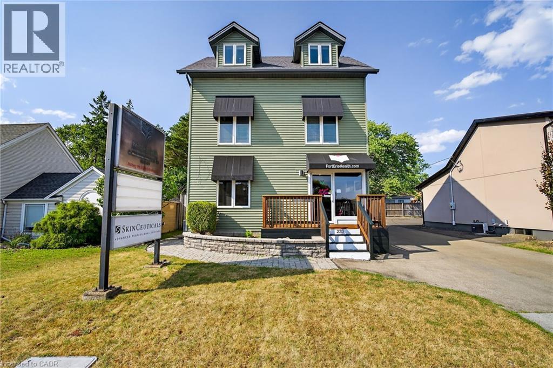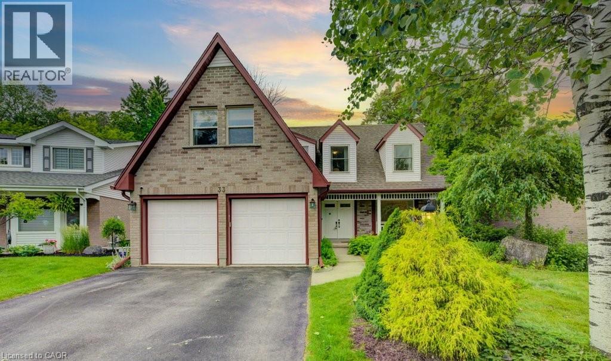1377 Lakeshore Road Unit# 104
Burlington, Ontario
Perfectly situated across from the beautiful south shore of Lake Ontario and Spencer Smith Park….Lakeside Heights Co-operative offers an unbeatable location. From this wonderful building, you’re just a short stroll to downtown Burlington’s fabulous restaurants, cozy coffee shops, unique boutiques, the Art Gallery, and the Burlington Performing Arts Centre. Inside, you’ll find a fully and tastefully updated open-concept design. The custom kitchen boasts Shaker-style cabinetry with under-cabinet lighting, quartz countertops, a spacious island, and stainless-steel appliances. Stylish flooring (no carpet), stone feature walls, and modern finishes add to the contemporary feel. The generous bedroom includes a double closet with organizer, while the 3-piece bath impresses with heated tile flooring and a glass-enclosed oversized shower. Enjoy the ease of a maintenance-fee lifestyle in this quiet, well-cared-for adult-only building where fees cover property taxes, heat, water, building insurance, exterior maintenance, and parking. One parking space and storage locker included. No smoking, no pets, no rentals—ensuring a peaceful environment. A rare opportunity to secure an updated suite in a great quiet building in one of Burlington’s most desirable locations! (id:8999)
17 Whelans Way
Hamilton, Ontario
Welcome to 17 Whelans Way, nestled in the highly desirable gated community of St. Elizabeth Village! This charming home offers 2 Bedrooms, 1 Bathroom, an eat-in Kitchen, a spacious Living/Dining Room perfect for entertaining, a Utility Room, and carpet-free flooring throughout. Take full advantage of the Village’s impressive amenities, including an indoor heated pool, fitness centre, saunas, golf simulator, and more. Condo fees include property taxes, water, and all exterior maintenance. (id:8999)
6 Bannister Road
Barrie, Ontario
Only 3 Yrs New, Bright and specious detached home offering Over 3000 square feet of beautiful living space and the builder finished basement as unit 1. A perfect combination of modern comfort and luxury, this 4+2 bedroom 5 washroom property is ideal for any family plus income. The main floor features hardwood floors, massive windows & a very spacious dining & living room w/ fireplace. The lovely kitchen boasts granite countertops, a center island & a large & bright breakfast area. Up the stairs, the master bedroom offers a walk-in closet & a 5pc ensuite. the other primary bedroom highlights a 3pc ensuite & a spacious closet. An additional shared four-piece bathroom serves the remaining 2 bedrooms, providing convenience and functionality for the entire family. The Builder finished basement featuring 2 bedrooms, 1 washroom & a separate kitchen (unit 1) is a great addition to this already wonderful property. Located Minutes away from the Go Train station, Costco, HWY400, Schools, Recreation and Big box stores, golf courses, walking trails and all other amenities. (id:8999)
186 Cedardale Avenue
Stoney Creek, Ontario
STILL TO BE BUILT — This stunning custom home will soon rise in a well-established, mature Stoney Creek location. Designed with today’s modern lifestyle in mind, it features 4 spacious bedrooms and 3.5 baths. The open-concept main floor layout offers a private office space, a convenient mudroom/laundry room, and a large kitchen that flows into the family and dining areas. Step outside to a generous covered rear porch overlooking a pool-sized backyard — perfect for relaxing or entertaining. The home also includes a separate entrance to the basement, providing the flexibility for an in-law suite, multi-generational living, or a basement apartment for additional income. Floor plans can be modified to suit your specific needs, ensuring the home is tailored to you. Located close to schools, parks, and shopping, this property combines a desirable community setting with modern functionality. Subject to final severance approvals. (id:8999)
68 Weymouth Street
Elmira, Ontario
Located in the town of Emira this to be built open concept 2 bedroom bungalow is just what you have been waiting for. Featuring high ceilings and lots of natural light throughout. The beautiful kitchen cabinets with quartz countertops. The primary suite features plenty of closet space and a luxurious ensuite with glass shower and double sink vanity. The double garage is accessible through the mainfloor laundry room. Elmira is a great place to raise a family, just 15 minutes from the conveniences of Waterloo. Only a short walk to the public school, parks, restaurants and shops. (id:8999)
1998 Ironstone Drive Unit# 410
Burlington, Ontario
Welcome to Millcroft Place—where thoughtful design meets carefree living in the heart of Uptown Burlington. This sought-after residence is ideal for those looking to downsize without compromise, offering a spacious layout, elegant finishes, and a vibrant community. You’ll enjoy the ease of a low-maintenance lifestyle with shopping, dining, transit, parks, and trails all within walking distance. From the moment you walk in, you’ll appreciate the crown moulding throughout, warm hardwood flooring in the main living areas, and oversized windows that flood the space with natural light. The kitchen is as functional as it is welcoming, with a peninsula breakfast bar, classic tile backsplash, ample cabinetry, and a pantry for all your essentials. Whether you're hosting dinner or enjoying a quiet meal at home, the full-sized dining area offers the flexibility and space to suit your lifestyle. The living room is expansive and inviting, anchored by a cozy gas fireplace that adds warmth and charm to the space. Walk out onto the large, private balcony with sleek glass railing—perfect for relaxing with your morning coffee, tending to a container garden, or watching the sunset in peace. The primary bedroom is a true retreat with a large window, walk-in closet, and private 3-piece ensuite featuring a sleek glass shower. A second bedroom provides space for guests, a home office, or hobbies, while the 4-piece main bathroom offers a quartz-topped vanity and modern finishes. Additional conveniences include in-suite laundry, one underground parking space, and a private storage locker. Enjoy a friendly, well-maintained building with top-tier amenities including an exercise centre, party room, beautifully appointed indoor and outdoor seating areas, and ample visitor parking. All of this just steps from shopping, dining, transit, and Millcroft’s scenic parks and trails. This is downsizing done right—welcome home. (id:8999)
679 Spitfire Street
Woodstock, Ontario
Spacious executive 1912 Sq Feet home perfect for a growing family, featuring 4 large bedrooms upstairs including a primary suite with ensuite bath. The main floor offers hardwood and ceramic flooring, large windows for natural light, and a beautifully updated kitchen with new quartz countertops and a marble backsplash. Enjoy the fully fenced backyard. The finished lower level includes stylish accent walls, and a 5th bedroom ideal for extra living space. 3 pc Bathroom Rough-in in the basement. Professionally painted throughout and located near 401 access, this move-in ready home has it all! RENTAL ITEMS: HWT (id:8999)
195 Commonwealth Street Unit# 213
Kitchener, Ontario
This uncommonly graceful 1,147 square foot corner unit offers an elevated take on the urban condo experience. Built in 2020, Williamsburg Walk provides its residents with easy walking access to all the key amenities of the Williamsburg Town Centre, including groceries, banks, clinics and pharmacies, community centres, great restaurants, and more, all in a stylish contemporary package. Unit 213 boasts an airy open-concept feel, with two very generously sized bedrooms (including the primary, with its three-piece ensuite bath), an upgraded living/dining space, and walk-out covered balcony with western exposure; an ideal perch for watching the colours change this fall in the protected Borden Wetlands, right across the road. The kitchen, built around a large quartz island, features upgraded lighting (as can be found throughout the unit), an upgraded dishwasher, and a sleek custom backsplash. Pride of ownership is evident everywhere you look in this immaculately maintained home; an excellent opportunity for downsizers, young couples, and families just starting out. Private parking for your vehicle can be found just steps from the building’s back door, with access to the expressway at Fischer-Hallman Road less than five minutes away. Williamsburg itself is a safe, quiet community with friendly neighbours, where you’ll be able to feel a sense of belonging right away. Don’t wait to explore this chance to live an uncommonly convenient lifestyle, in uncommonly beautiful surroundings! (id:8999)
13 Horseshoe Bay Road
Dunnville, Ontario
Captivating Lake Erie waterfront property fronting on sparkling Horseshoe Bay enjoying an endless golden sand lake bottom extending well into The Bay - imagine all the aquatic adventures waiting to happen - from your own back-yard. Offers 60ft of paved road frontage on quiet dead-end street - mins west of Port Maitland's unique bio-sphere (created by mouth of Grand River entering Lake Erie) - haven for numerous bird & water fowl species - 40/50 min commute to Hamilton/QEW - 10 mins west of Dunnville. Positioned proudly on huge 0.39 lot is clean/crisp white sided 3-seasons cottage reflecting pride of original ownership as evidenced by well cared-for condition of interior/exterior/grounds & matching 12x20 det. garage. Introduces 765sf of functional living space incs open conc. kitchen, dining room & living room continues to adjacent family/sun room addition sporting new lake facing patio door'21 completed w/3 roomy bedrooms & 2pc bath. Handy garage ftrs concrete floor, convenient front/rear roll-up garage doors & hydro - ideal for storage/lawn equipment. Manicured lawns extend southernly to steel lake front sea-wall reinforced w/poured concrete/rebar ensuring solid shoreline erosion protection supported w/large concrete blocks/armour stone situated behind initial wall. Extras - roof'17, economic septic w/new initial stage tank'12 (no costly holding tank pump-out fees), 100 amp hydro, block/pier foundation & lake-in take water. Horseshoe Bay Memories waiting to be made. (id:8999)
18 Marcel Place
Hamilton, Ontario
Nestled on a quiet court in the heart of Hamilton Mountain, this timeless family home combines space, warmth, and convenience in one inviting package. Situated on a desirable pie-shaped lot, it provides plenty of outdoor space while keeping you just steps from shopping, schools, parks, and everyday amenities. With 2,742 sqft of total living space, this home offers the ideal balance of private retreat and city convenience. The all-brick exterior is complemented by a perennial garden, a spacious front porch, and a concrete driveway that set the tone for the warmth inside. A bright entryway with a classic wooden staircase leads to a spacious living room with hardwood floors and a large window filling the space with natural light. The adjoining dining room offers plenty of room for family meals, while the eat-in kitchen boasts granite countertops, stainless steel appliances, tile backsplash, and abundant cabinetry. A family room with a bricksurround wood burning fireplace opens to the rear yard, creating the perfect hub for gatherings. A convenient main floor bedroom and updated 3pc bathroom with a walk-in tile shower (2025) add versatility. Upstairs, hardwood flooring flows throughout. The expansive primary bedroom features a private 2pc ensuite, while three additional large bedrooms share a 5pc bathroom—ideal for a growing family. The partially finished lower level presents exciting potential with a separate walk-up entry from the garage, rough-in for a gas stove, rough-in plumbing, and a 3pc bathroom already in place. Out back, the fully fenced yard is a private escape with ample green space, a concrete patio, and a shed. Whether entertaining friends or letting kids and pets play, the yard is ready to enjoy year-round. A rare find combining space, character, and a family-friendly setting, this home is one you won’t want to miss! (id:8999)
98 East 16th Street
Hamilton, Ontario
Welcome to this charming 3-bdrm, 2-bath bungalow in Hamilton’s highly sought-after Inch Park neighbourhood. Situated on a 40' x 113' lot on the Hamilton Mountain, this home offers curb appeal with its mainly all-brick exterior, surfaced driveway for 3+ vehicles, & a welcoming front porch. Built in '58 and lovingly maintained by the same family for over 6 decades, it is a rare opportunity to own a property with both character and pride of ownership. Step inside to find a bright and inviting main level. The foyer, complete with a storage closet, leads into a spacious living room with a sun-filled oversized bay window and recently installed broadloom. A galley-style kitchen pairs functionality with charm, while the separate dining area provides the perfect setting for family meals and gatherings. The bedroom wing offers a generous primary bedroom and two additional bedrooms, each finished with hardwood flooring. A well-appointed 4-pc bath completes this level. A bonus side exterior door provides convenient access to the lower level, offering excellent potential for a variety of purposes. The partially finished lower level features an oversized recreation room highlighted by a cozy corner gas fireplace, a den, a 3-piece bathroom with an oversized shower, a utility space, and an additional unspoiled utility room awaiting your personal touch. Notable updates include roof shingles, windows (both approx 15 years ago), and more, ensuring peace of mind for years to come. Located in Inch Park, this home enjoys one of Hamilton’s most desirable and family-friendly communities. Known for its tree-lined streets, well-kept parks, and welcoming atmosphere, Inch Park offers excellent schools, quick access to the LINC and major highways, and is just minutes to downtown Hamilton, the Juravinski Hospital, and trendy shops and dining along Concession Street. With public transit and every convenience close by, this location truly balances urban accessibility with suburban charm. (id:8999)
8 Hickory Street W Unit# 401
Waterloo, Ontario
$2850 Gross Monthly Income with tenants covering electricity costs. This exceptional, nearly 1400 sq ft, three-bedroom suite offers contemporary student living just steps from Wilfrid Laurier University (WLU) and a short walk to the University of Waterloo. Located in a stylish, well-maintained building that students love for its vibrant, trendy atmosphere. Key features of the building include: secure bike storage, a second-floor lounge, and a fitness room. Parents will appreciate the controlled entry system (accessible via tenants' smartphones) and security cameras throughout for peace of mind. The spacious suite is designed with modern touches, featuring granite countertops and contemporary laminate flooring throughout. With high ceilings and oversized bedrooms, this is the ultimate student living space. Enjoy an in-suite laundry and tenant-controlled climate for added convenience. The primary bedroom includes a walk-in closet and a luxurious ensuite for ultimate comfort. The suite also boasts an expansive, southern-facing balcony — perfect for outdoor relaxation. This is an ideal opportunity for an investor seeking a turn-key student income property or a savvy parent who, instead of paying The Landlord, wants to Be the Landlord. The unit is has been re-leased until at least the end of August 2026. (id:8999)
261 Scott Street Unit# B
St. Catharines, Ontario
A MUST SEE!!! Welcome to this fully updated 2 Storey semi-detached, 2 + 1 bedroom home with over 1400 sq.ft. of finished floor space in sought after North End St. Catharines. A prime location that puts you minutes away from every convenience - shopping malls, grocery stores, and schools. This turn-key home was designed with comfort and style in mind. Brand new kitchen features new cupboards with sleek quartz countertops and brand new black stainless appliances. The upscaled bathrooms include new vanities, porcelain tile shower/tub with swinging glass door and glass shower enclosure. The eye-catching oak staircase and railing with iron balusters leads to the upstairs that houses two spacious bedrooms with ample closet space. Stylish Updates include: luxury flooring throughout the entire house sets the stage for modern living, complemented by a striking feature brick wall with a wood mantel and 50 sleek fireplace in the great room that is sure to be a conversation starter; all new LED lighting fixtures, window treatments and interior doors and custom trim. Peace of mind comes standard with a durable and long-lasting metal roof, ensuring your home stays protected through all seasons. The open concept basement boasts a huge recreation room or potential 3rd bedroom. The spacious 100 foot+ backyard offers endless opportunities for relaxation or entertaining, while the new driveway, landscaping, side fence, maintenance free brick & stone exterior with new exterior doors, aluminum railing enhances curb appeal and functionality. Every inch of this home has been meticulously revamped. This striking property is a must-see for anyone seeking a turn-key home, be the first to live here! (id:8999)
1069 Mclaughlin Street
Wroxeter, Ontario
Welcome to this lovely 3 bedroom, 2 bathroom home on a rare double lot. Nestled amidst tree-lined streets and classic country charm, this inviting home offers an idyllic retreat from the bustle of city life. Here, neighbors greet each other with warm smiles and the pace slows enough to enjoy the simple pleasures—morning walks to the nearby park, afternoons spent in sun-dappled gardens, and evenings filled with laughter on the porch. Discover a place where community spirit thrives and every corner tells a story of comfort and belonging. (id:8999)
99 Wellington Street
Waterford, Ontario
Move in ready. Great starter or retirement home. Freshly painted, 2 bedrooms up and 4 pc. bathroom on main floor. Nice sized kitchen with adjoining dining area. Livingroom with large windows and lots of natural sunlight. Walk-out to rear deck from dining area. Downstairs there is a large family room which includes a free pool table and bar. A games area and a 3 pc. bathroom also in basement and a laundry room. Also a room to use as a den or office. Outside there is a storage shed attached to the carport. The unit is serviced from the rear by a fire lane. The carport will keep your vehicle out of the elements. If you are looking for a GREAT place to live, this is your place. (id:8999)
585 Regal Place
Waterloo, Ontario
Welcome to 585 Regal Place, a vibrant and distinguished former model home set on a beautifully landscaped corner lot in one of Waterloo’s most desirable and well-maintained enclaves. Nestled on a quiet cul-de-sac, this custom-built bungalow offers over 4,300 sq. ft. of finely curated living space, including more than 3,500 sq. ft. on the main floor, plus an oversized triple-car garage with high ceilings and a workshop area. The cobblestone driveway and covered entry make a striking first impression, leading into an expansive foyer where soaring 10-foot ceilings and an open, flowing layout instantly convey energy and light. Expansive rear windows draw the eye to views of the private gardens and backyard, enhancing the uplifting feel of the home. The executive kitchen is a central hub, featuring custom cabinetry, granite counters, a generous island, and professional-grade appliances. It flows seamlessly to the breakfast area and covered porch, creating an effortless connection between indoor and outdoor living. Formal dining and living spaces are enriched with statement lighting, rich wood flooring, and gallery-like wall space perfect for showcasing art. The primary suite offers a calm retreat, highlighted by a spa-inspired ensuite with a double-sided fireplace, soaker tub, and custom dressing room. Two additional bedrooms, including one with an ensuite, a dedicated office, and main-floor laundry add comfort and flexibility, while the finished lower level provides guest space and areas for recreation or fitness. Outside, extensive landscaping, mature gardens, and multiple sitting areas create an inviting backdrop for gatherings or quiet moments. Nearby trails, golf courses, the St. Jacobs Farmers’ Market, and top-rated schools add to the lifestyle appeal. This home combines elegant design and vibrant energy with practical function, offering an exceptional place to live and thrive. (id:8999)
2338 Norland Drive
Burlington, Ontario
Discover this stunning four-bedroom home with one of the biggest backyards, nestled in the desirable Orchard neighbourhood. The spacious layout features a comfortable and stylish interior with over 4,500 square feet of living space. The elegant kitchen has tons of pantry and storage cabinets, a large island with seating and stainless appliances and leads to a mudroom with backyard and garage access. The main floor office/dining room has direct access to the porch (home business). The second level has been tastefully updated with luxury vinyl plank flooring and features a massive primary suite with a large balcony, updated five-piece ensuite and his and hers closets. Three large bedrooms, a full bathroom and a convenient laundry room complete the second level. The finished basement is perfect for entertaining with a custom wet bar featuring granite counters, stone accent walls, two bar fridges, stone fireplace and tasteful lighting. A third full bathroom and large storage area complete the basement. Outside, your private backyard oasis awaits with an in-ground heated pool, soothing hot tub, aluminum pergola and two levels of stone patio and immaculate landscaping — perfect for year-round enjoyment. Three seating areas provide an ideal space for outdoor dining, gatherings or relaxing at the end of the workday. The beautifully landscaped yard features mature perennials and trees, all maintained by an irrigation system. This beautiful property combines unrivalled luxury, comfort and outdoor living in a sought-after community. Don’t be TOO LATE*! *REG TM. RSA. (id:8999)
1206 Queen's Bush Road
Wellesley, Ontario
Urban Commercial zoning allows for mixed use residential/commercial in the heart of Wellesley steps to Wellesley Pond. Original home is turn of the Nineteenth Century!, big addition added that's makes this home way bigger then it looks from the street. Charming curb appeal with banking, grocery, pharmacy, and ice cream too, just steps away. Freehold, great for 1st time buyers, downsizers and someone looking for live/work space. No condo rules here and no condo fees either, plus super low taxes. Affordable living!! This homes layout can be customized to suit your personal needs with lots of space in the rear for another bedroom. Bungalow living with two bathrooms, main floor laundry, custom built eat-in kitchen and large rear deck with awning, grassy space and a large rustic shed for storage. Located in the heart of Wellesley, breadbasket of Waterloo Region, home of the Apple Butter & Cheese festival! Short country drive to The Boardwalk & Costco, Waterloo. Unique work/live space zoned urban/commercial with a store front on Queens Bush Rd right downtown. Quaint downtown core with shops & restaurants out front, out back is Wellesley Pond great for summer fun, and ice skating in Winter. Trail system, parks, and walk to school too. Chill vibes await on your southwest facing deck with huge awning for shade. Great neighbours on both sides. Amazing sunsets over the pond in the evening. The best of both worlds, close enough to & far enough away from the hustle, in this community oriented small town. (id:8999)
8561 Dogwood Crescent
Niagara Falls, Ontario
Welcome to 8561 Dogwood Crescent – the perfect home for families, investors, or house hackers! This beautifully maintained 2,705 sq ft property sits in a quiet, family-friendly neighborhood and now features a fully legal 1-bedroom, 1 Den , 1-bathroom basement apartment with a separate entrance – offering excellent income potential or multi-generational living. The main floor boasts a bright, open-concept layout with a spacious living room that over looks the backyard, kitchen with plenty of storage with attached dining room, three piece bathroom, mud room with inside entry to garage and an office/bedroom. Four generous bedrooms with 2 ensuite baths, a jack and jill 4 piece bathroom and a laundry room complete the 2nd level, making it move-in ready for a growing family. Downstairs, the legal basement apartment is a standout feature – professionally finished with its own kitchen, living space, two bedrooms, a 3-piece bath, and private laundry. Perfect for generating rental income or providing a comfortable space for extended family. Outside, enjoy a fully fenced backyard with room to entertain, garden, or simply relax. A long driveway and attached garage provide ample parking. Conveniently located near schools, parks, shopping, Costco, and just minutes to the QEW for an easy commute. Whether you’re looking for a solid investment, extra income, or space for your family, 8561 Dogwood Crescent checks every box. (id:8999)
8 Harlequin Court
St. Thomas, Ontario
Easton model in sought after Harvest Run South East of St. Thomas. This open concept semi-detached 1,200 sq.ft. plan offers 2 bedrooms and 2 full bathrooms on a premium lot. ENERGY STAR specifications and Net Zero ready which includes R10 Sub Slab insulation under the basement floor. Home features include engineered hardwood through main living space, 12 x 24 porcelain flooring in bathrooms, laundry and foyer, frosted glass walk-in pantry, main floor laundry, full front porch, full brick and veneer, roughed in gas BBQ line, 1.5 car EV ready garage. An accommodating 16 x 16 rear deck free of rear homes assures privacy and tranquility morning or night. (id:8999)
3227 King Street Unit# 909
Kitchener, Ontario
Welcome to 909-3227 King Street East! Looking to downsize to a super clean corner condo unit that makes every day living so easy....this one is for you! This condo features a spacious foyer with two large closets, in suite laundry, two spacious bedrooms, two full bathrooms, kitchen with appliances included that flows perfectly to your dinette and finally a large living room ready for you to enjoy! The best part of this corner unit are the large windows in almost every room, you will love the beautiful views of the city. There are lots of amenities for you to enjoy like the inground pool, gym room, library, party room, and barbeque area outside. This condo has one underground parking included, with the option of a second for a small rental fee of 65.00 per month. The condo fees include water, cable tv, and high speed internet and building insurance. This condo is located within walking distance to everything! Highway access, shopping, public transit, Chicopee Ski Hills, downtown and so much more. Imagine how easy every day living would be here! This condo is waiting its new owners to move in and begin their new chapter stress free! (id:8999)
233 Garrison Road
Fort Erie, Ontario
Discover an exceptional mixed-use investment opportunity at 233 Garrison Road in Fort Erie. This well-maintained, 2.5-storey freehold building offers the best of both worlds: a fully operational commercial space on the main level and a beautifully appointed residential unit above, each with separate entrances and fully split utilities — including two furnaces, two A/Cs, separate hydro and gas meters. The main floor is currently set up as a chiropractic clinic, featuring a welcoming reception area, three treatment rooms (or private offices), bathroom, and dedicated storage — ideal for medical, wellness, or professional office use. Zoned C3 Highway Commercial, this location supports a wide range of permitted uses, including retail, personal service shops, clinics, professional offices, and even short-term rental (dedicated) uses — providing outstanding flexibility for investors or owner-occupiers. Upstairs, a spacious and bright 1-bedroom residential unit spans the top two floors. The second level hosts a stylish kitchen, updated bathroom, and open-concept living room with direct access to a large private deck — perfect for entertaining or quiet enjoyment. The third floor is a stunning loft-style primary suite with ample closet space and upper-level laundry. Located just steps from high-traffic Garrison Road, with QEW access minutes away, and only a short drive to the USA border, this property offers unmatched exposure, convenience, and income potential. Whether you’re looking to expand your commercial portfolio or live and work in one place, this is a rare find in a growing community. (id:8999)
33 Manitoulin Crescent
Kitchener, Ontario
Welcome to this storybook cape cod home in Chicopee, a rare blend of city convenience and cottage charm! Backing onto mature trees and a tranquil pond, this home offers a rare connection to nature while enjoying all the conveniences of city living. Just minutes from Chicopee Ski Hill, schools, trails, and the Grand River! Step into the bright foyer with views of the upper level and updated tile flooring that flows into the main floor laundry/mud room. The double car garage offers plenty of storage and a Tesla charger! The formal living/dining room showcases crown moulding, wainscotting, and bamboo hardwood, extending into the open-concept kitchen featuring granite counters, high-end appliances, and a breakfast nook. The cozy family room with wood-burning fireplace overlooks the newly built two-tiered deck (2019) and tranquil greenspace…keep an eye out for deer! Upstairs, the spacious primary suite offers a private retreat with dressing area and 4-pc ensuite. Three additional bedrooms include one with a private ensuite, plus a 4-pc main bath, all with granite vanities. The finished basement adds even more living space with a large rec room, wet bar, 5th bedroom, gym or home office, and yet another full 3-pc bath. This carpet-free home is loaded with updates: all windows, back sliding patio door, and front doors (2019), cedar porch (2019), new water softener (2024), and refreshed exterior. Nestled on a friendly crescent known for its sense of community, enjoy year-round neighbourhood events, skating in winter, and Morrison Park just across the street. A rare offering in one of Kitchener’s most sought-after pockets! (id:8999)
700 Woodview Road
Burlington, Ontario
Beautiful 3 bedroom raised ranch in sought after neighborhood. The spacious main floor plan is filled with lots of natural light. The home’s thoughtful layout provides separate spaces for entertaining and privacy, making it perfect for everyday living. The kitchen features a peninsula with bar seating and a built in stove/oven ideal for casual meals and social gatherings. The lower level is fully finished with a separate bedroom and rec room adding extra space for living. Step outside to your private oasis; a kidney shaped heated pool, multiple patios offering plenty of space for lounging, dining or entertaining. Pool cabanas offer the perfect place for extra storage and change room. The yard is low maintenance with no grass. Convenient living, located close to shopping, public transportation, highway access, schools, day care and worship centers. Upgrades include: electrical 2024, furnace 2022, shingles 2015, A/C 2021, pool pump 2023, pool heater 2024, backwater valve, added blown insulation R60, eaves trough/soffit/fascia 2015, windows upgraded and insulated garage door. (id:8999)


