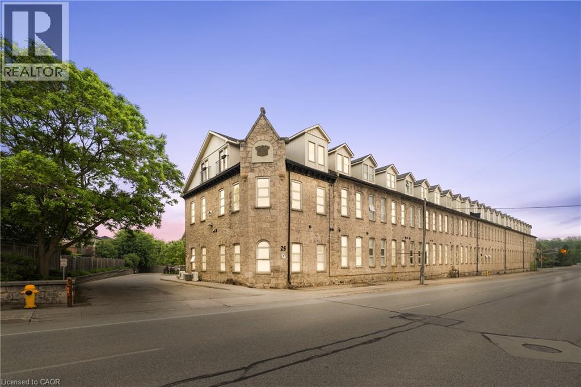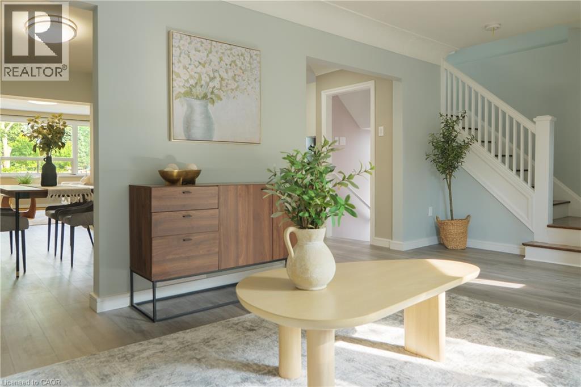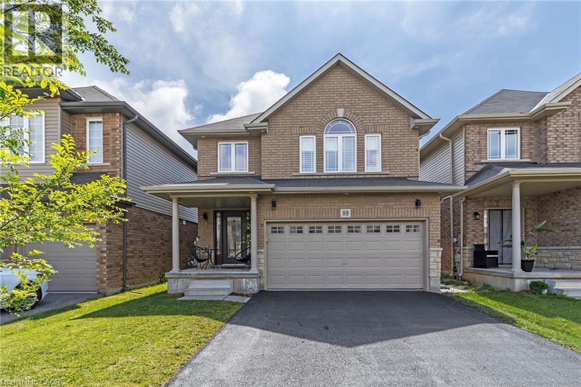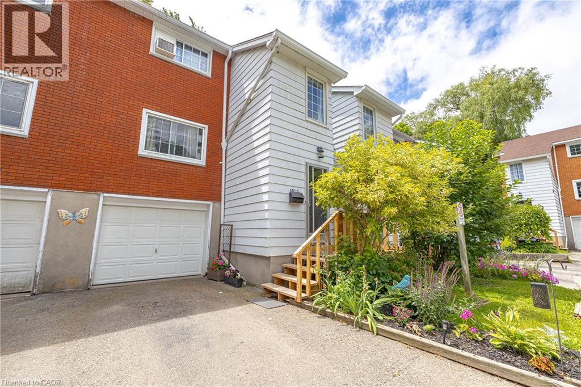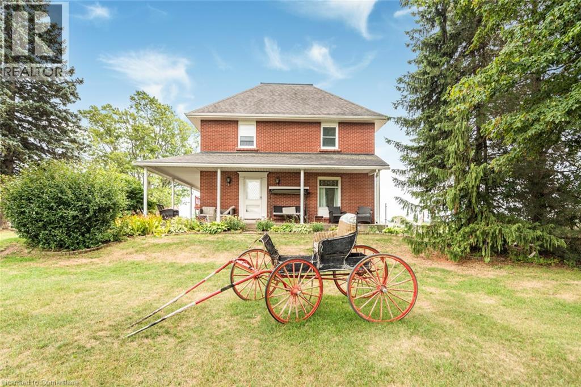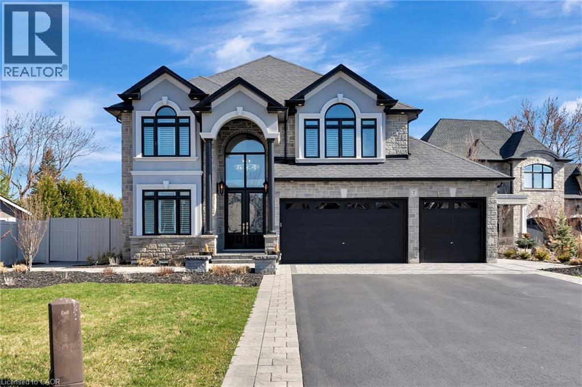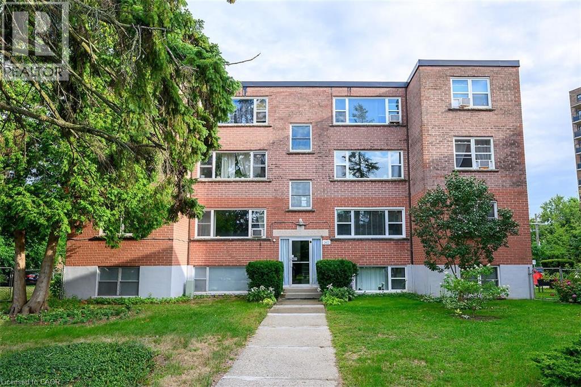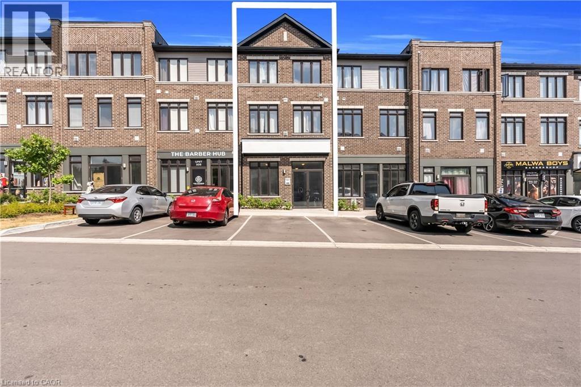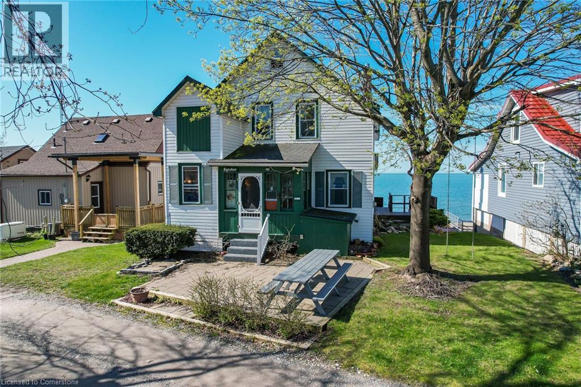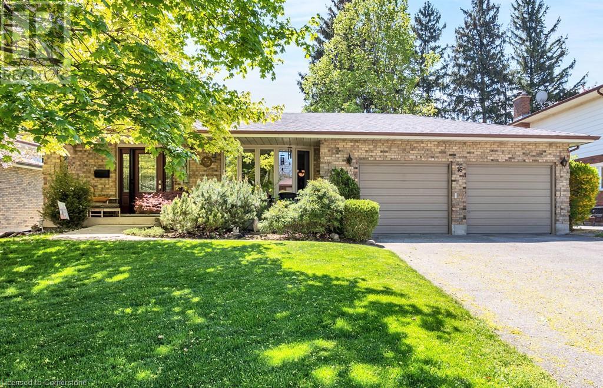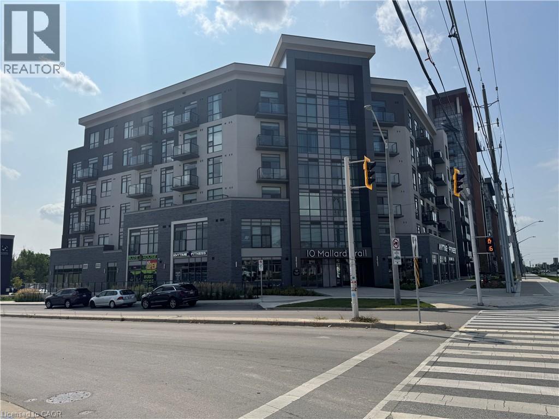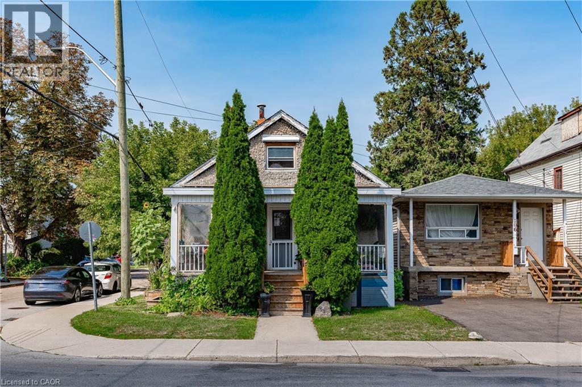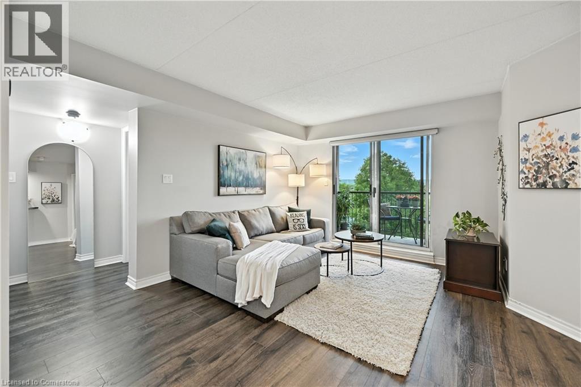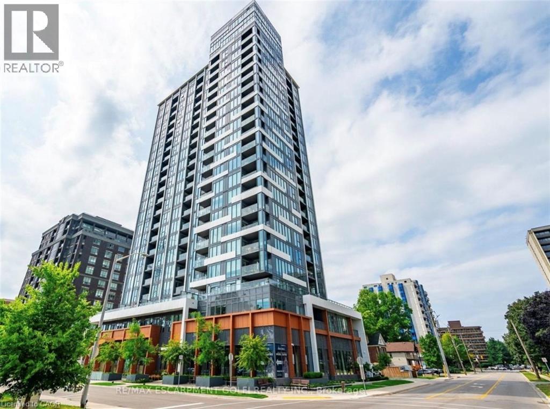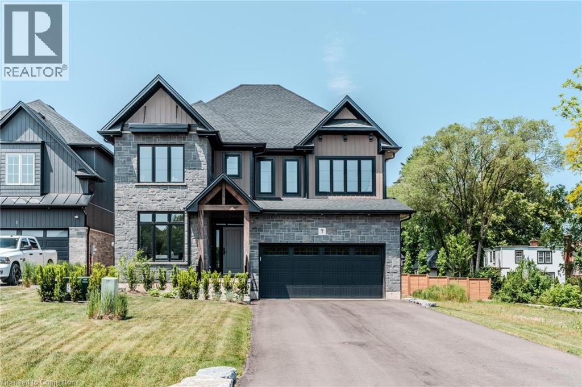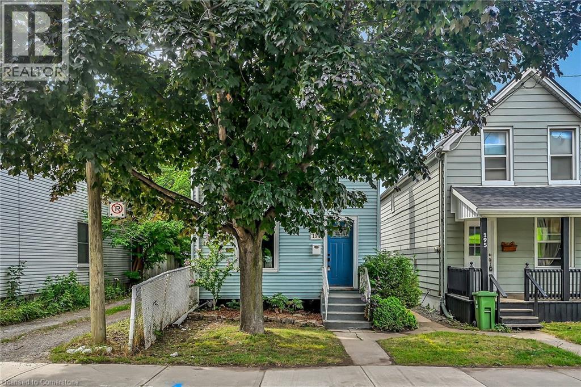25 Concession Street Unit# 215
Cambridge, Ontario
Discover unparalleled luxury in this stunning penthouse loft, offering a rare combination of soaring two-storey ceilings and oversized windows that flood the space with natural sunlight while capturing breathtaking river views. Authentic original wood beams and striking stone walls evoke a sophisticated NYC vibe, infusing the home with timeless elegance and character. Designed for grand living and effortless entertaining, the expansive open-concept layout easily accommodates a full living room set andfull-sized dining table with sideboard - no compromise on space here. The fully renovated chef’s kitchen is a showstopper, featuring quartz countertops, seating for six at the impressive breakfast bar, abundant custom cabinetry, and a walk-in pantry providing exceptional storage.Step outside to the Grand River, where you can enjoy serene walks along the water’s edge or simply unwind by the riverbanks—an incredible extension of your living space.Upstairs, retreat to a lavish two-room primary suite complete with a cozy sitting area, walk-in closet, and serene river vistas. A spacious second bedroom and a versatile den—ideal for a stylish home office—complete the upper level. Enjoy the exceptional convenience of two side-by-side parking spaces, a rare luxury, although you may never need your car in this vibrant, walkable community. Don’t miss this unique opportunity to own an authentic loft that masterfully blends historic charm with modern sophistication—and exclusive riverfront living. (id:8999)
1 Szollosy Circle
Hamilton, Ontario
Welcome to the 1 Szollosy Circle in the vibrant 55+ community of St. Elizabeth Village. This charming, bright, well-maintained end-unit bungalow-town offers one-floor living with a neutral palette, laminate flooring throughout most of the home, and soft carpet in the primary bedroom for added comfort. Ideally located near the main entrance for easy access and just a short walk to the village’s many amenities. The layout includes two rear-facing bedrooms with generous closets—one with sliding doors to a private deck overlooking green space, ideal as a bedroom, dining room, or office. The spacious bathroom features a low-threshold Mirolin walk-in shower with built-in seat and grab bar. Monthly fees include property taxes, exterior maintenance (roof, windows, doors, siding), grounds care, and full access to resort-style amenities: indoor pool, hot tub, gym, yoga and dance studios, pickleball court, walking trails, wellness centre, plus on-site café, pharmacy, church, doctors, physio, massage clinic, and salon. (id:8999)
39 Cloverhill Road
Hamilton, Ontario
Welcome to 39 Cloverhill Road—a beautifully updated 2-storey detached home nestled on Hamilton’s desirable West Mountain. Backing directly onto a greenspace + playground with gated backyard access, this property offers exceptional flexibility for multigenerational living or income potential, featuring two full kitchens, an additional kitchenette, and two laundry areas including a second-floor washer/dryer. Enjoy the bright sunroom with sightlines to the playground as well as the sun-filled backyard with new composite decking. The home also includes a powered shed and a long private driveway with parking for 5+ vehicles. Recent updates include a brand new furnace, A/C, and electrical panel (2025), brand new kitchen with quartz countertops, stainless steel appliances, and modern cabinetry (2025), and roof replacement (approx. 8 years ago with flat roof addition repaired in 2025). The phenomenal location allows for a few minutes' walk to Mohawk College and Upper James shopping, easy Mountain access to downtown, Linc ramp access, transit stops, bike trails and parks. A rare opportunity like this won’t last long! (id:8999)
89 Keystone Crescent
Stoney Creek, Ontario
Beautiful 3 Bedroom 4 Bathroom (2 Full, 2 half) Open Concept Property on the Stoney Creek Mountain. This Immaculate Home Features a Nice Open Concept Layout with Granite Countertops Kitchen, Stainless Steel Appliances, Backsplash, and Pot Lights. The Main Level Also Features Tile and Hardwood, Electric Fireplace with stone accent wall, and Potlights. The Upstairs has Bedrooms and 2 Full Bathrooms, Vaulted Ceiling in the master with ensuite plus Upstairs Laundry. The Finished Lower Level has a Large Rec Room, Bar Area, 2 Piece Bathroom and Lots of Storage. The “Premium Lot” is Fully Fenced with Nice Deck off the Back-Sliding Doors. Close to Schools, Shopping and Highway. Nothing to do But Move in! (id:8999)
299 Caithness Street E
Caledonia, Ontario
Welcome to this beautiful two-storey home, offering four spacious bedrooms and two full baths. The exterior has been completely refreshed, featuring a new poured foundation all new hardie board siding and a brand-new garage for added convenience. Step outside to enjoy the stunning rear views of the Grand River from sprawling rear deck and above-ground pool, perfect for relaxation and entertaining. Situated on an impressive 200-foot deep lot, this home provides ample outdoor space for all your needs. Inside, the home offers incredible potential for the new owner to design and create their dream living space. With its spacious layout this home is a blank canvas just waiting for your personal touch. Don’t miss out on this unique opportunity to own a home with breathtaking views and endless possibilities! (id:8999)
643 Albert Street Unit# 2
Waterloo, Ontario
Amazing location—perfect for a first-time home buyer, a parent with a student attending one of the nearby universities, or an investor looking for strong cash flow. This home is in a desirable complex close to both universities and right on a major bus route. Condo townhouse with a garage that has inside entry, parking for two cars, and visitor parking. This home features 3 spacious bedrooms, updated electrical panel, a newer kitchen, and a dining area that walks out to a private back patio. With low condo fees and an affordable price, this is a great opportunity to own in a thriving, fast-growing city. Come take a look! (id:8999)
1590 Middleton North Walsingham Road
Walsingham, Ontario
Welcome to the lifestyle you won’t need a vacation from. 3 Acres plus of Land .This charming, self-sufficient hobby farm offers the perfect balance of peace, purpose, and play—just minutes from amenities, hospitals, and Ontario’s largest beach. Begin your day with breathtaking, picturesque views right from the walkout patio of your master bedroom—just one of many luxuries this thoughtfully enhanced property provides. A brand-new privacy fence surrounds the backyard oasis, featuring a stunning in-ground heated pool (20’ x 40’ ), perfect for relaxing or entertaining. Square footage and Room size approximately. Currently operating as a successful Airbnb/ short-term rental, the property generates approximately an annual income of $100,000+, offering a fantastic investment opportunity for those looking to generate revenue while enjoying country living (id:8999)
85 East 37th Street
Hamilton, Ontario
Sleek, stylish, and set in the heart of the city. This upgraded detached home delivers a true bachelor-loft feel with the comfort of full-size residence. Featuring 2 bright bedrooms plus a versatile loft space that can double as a guest room, home office, or creative studio, this property blends modern design with everyday practicality. The open-concept layout is perfect for entertaining, modern finishes add a touch of sophistication throughout. A few finishing touches will make this home truly shine, unlocking its full potential. Located in a prime central spot, you're just moments form vibrant dining, shopping, and transit making it a rare opportunity for style, location and value in one. Taxes estimates as per city's website. Property is being sold under Power of Sale. Sold as is, where is. RSA. (id:8999)
7 Bernini Court
Hamilton, Ontario
Welcome to 7 Bernini Court — a beautifully appointed 3,480 square foot two-storey home located in a quiet, family-friendly neighbourhood on Hamilton’s West Mountain. Set on a generous 109 x 217 ft lot, this property offers impressive curb appeal with professionally landscaped front and rear yards, creating a peaceful, resort-like atmosphere. The large driveway provides parking for up to nine vehicles and leads to a spacious three-car garage. Step through grand 8-foot double doors into a bright, two-storey vaulted foyer that sets the tone for the home’s open and airy layout. The main floor features elegant 30 x 30 white porcelain tile throughout the dining room and eat-in kitchen. A clean, modern design includes white cabinetry, quartz countertops and backsplash, a built-in espresso station with full-height pantry storage on both sides, and a large island perfect for everyday meals or entertaining. Sliding doors off the dinette lead to a 16 x 35 ft covered porch overlooking the backyard oasis — complete with a 16 x 32 ft inground saltwater pool, ideal for hosting family and friends. Upstairs, you’ll find four spacious bedrooms and two well-appointed bathrooms, along with a convenient laundry room — all featuring heated floors. The finished basement includes a self-contained one-bedroom apartment with a separate entrance, perfect for extended family or rental potential. This home offers comfort, space, and style — a great fit for families or those looking for flexible living options in a desirable location (id:8999)
2422 New Street Unit# 9
Burlington, Ontario
Welcome to this bright and spacious, 855sqft, 2 bedroom corner unit with lots of windows and lots of natural light, in a fantastic and highly desirable central Burlington location, close to shops, dining, downtown Burlington, hospital, highways, rec/community centre, library, parks, trails, and endless other great amenities. This unit has spacious principal rooms, is an inviting and functional space ideal for those downsizing, or young professionals, and also offers an updated kitchen with high quality white cabinetry, backsplash, travertine tile floors, newer stainless steel stove, pantry, double sink, and lots of cupboard and countertop space, 2 spacious bedrooms including the primary with large windows overlooking the courtyard and trees, an updated 4-piece bathroom, a large living room with picture windows overlooking open space and trees, a spacious dining room off of the kitchen, quality vinyl windows updated in 2018, and freshly painted throughout. This unit is very clean, fresh, and comfortable, and shows 10++. The building is located at the back of the complex, well off the road, and backs on to lawn area, and walking and biking trails. The building is very quiet and well maintained. The building amenities also include a storage locker, visitor parking, and onsite laundry. The unit comes with 1 parking space, with potential to rent a 2nd spot if needed. The low monthly maintenance fee includes PROPERTY TAX, heat, water, parking, locker, building insurance, exterior maintenance, and visitor parking. No pets (unless service animal), and no rentals/leasing. Don’t wait and miss your opportunity to call this beautiful unit Home! Dare to compare! Welcome Home! (id:8999)
11 Seanesy Drive
Thorold, Ontario
Stunning Detached double car garage/ drive way home nestled in a sought after Thorold neighborhood. This property offers countless opportunities with the potential to live upstairs (4 bedrooms & 4 bathrooms) designed with a touch of luxury and Separate Living & Family Rooms. Experience the sense of space, and a lot of natural light streams through the windows. The built-in chef's delight kitchen is perfect for cooking and entertainment. Enjoy rental income from the 2 bedroom 1 bath finished basement with a seperate entrance (already rented out on a month to month Lease). Vacant possession possible! Finally, put the additional studio unit with own bath into use as In-Law suite. Total of 4 car parking, close to major amenities like restaurants. shopping centres, grocery stores. This home is just located minutes from Kwy 406, Niagara College, Brock University, Seaway Mall, Niagara Falls & all essential amenities. Don't miss the opportunity to make this amazing property yours. Ideal home for both families & Investors alike with so many options and opportunites. (id:8999)
585 Colborne Street E Unit# 106
Brantford, Ontario
Stunning less than 2year old Freehold LIVE/WORK Townhouse in the heart of Brantford,offering endless potential for both living and investment with approximately 310sqft of finished commercial space with 2-pc Bathroom & 1,841sqft of residential living upstairs offering 3Bed+Den and 2.5Bathrooms with accessible laundry upstairs. This property comes with 1car Garage and One Driveway parking space. This property is perfect for families looking for a spacious home, savvy investors seeking steady income, or business owners looking to work from home. Step inside to a welcoming open-concept foyer with a beautiful staircase leading to the second floor. The second level boasts an expansive Family room with walkout Large Terrace/Deck and Spacious kitchen with Dining area. Second floor offers a den as well, good for using as a home office or guest room. Upstairs, the master suite is a true retreat with a 4-pc ensuite & a walk-in closet with walkout balcony/deck. 2 additional generous-sized bedrooms with its own closet and large windows sharing a full 3pc bathroom. Enjoy the convenience of upstairs laundry as an added bonus. Located in a thriving community with amenities including schools, shopping centres, restaurants, parks,& easy access to major hwys, this home provides both convenience and peace of mind. Do you run your own business?Turn the commercial portion into a home office for clients or rent it out for additional income. Alternatively,permitted uses for the commercial space include a spa, salon, veterinary clinic, convenience store, small offices, Real Estate Office,Mortgage office, Lawyer Office, Accountant,wellness and beauty services, Retail Shop, personal care shops, photography studios and more. Purchase this home for your business and enjoy the convenience of no longer commuting to work. Don't miss your chance to own this unique live/work townhouse that combines comfort, functionality, and unbeatable potential. This one won't last long-schedule a viewing today! (id:8999)
27 Surrey Drive
Ancaster, Ontario
Be settled before the holidays! Welcome to one of the largest lots in the neighbourhood, tucked away on a quiet court-like setting. This carpet-free, 4+ bedroom, 2.5 bath home showcases a custom chef’s kitchen with a fully upgraded butler’s pantry, new staircase and railing, and renovations completed since 2015—leaving only minimal finishing touches to make it yours. Step outside to a resort-style backyard with a saltwater pool featuring a tranquil waterfall, new pump, liner, heater, and winter safety cover, plus a brand-new hot tub, large patio, privacy fencing, and maintenance-free artificial grass. Perfect for private poolside entertaining, and a fantastic neighborhood. The 2.5-car garage provides ample parking and storage. Close to shopping, bus routes, and all of Ancaster’s top amenities—this home truly shows like a dream! (id:8999)
11611 Beach Road W
Wainfleet, Ontario
AMAZING FOUR SEASON FIVE BEDROOM HOME PERFECTLY SITUATED ON THE SHORES OF BEAUTIFUL LAKE ERIE. ENJOY BREATHTAKING VIEWS AS YOU SIP YOUR MORNING COFFEE OR EVENING GLASS OF WINE, ENJOY EVENING BONFIRE ON THE BEACH AND SPLASH AWAY THE SUMMER HEAT IN THE LAKE. THE BRIGHT AND COMFORTABLE SUNROOM IS THE PERFECT SPOT TO CURL UP WITH A GOOD BOOK AND DRIFT AWAY AS YOU LISTEN TO THE WAVES AND FEEL THE LAKE BREEZE. SOLID PROPERTY WITH AMPLE PARKING FIVE BEDROOMS TWO BATHROOMS IN THE MAIN HOUSE WITH AN ADDITIONAL LOFT BEDROOM IN THE GARAGE - IDEAL SPACE TO TURN INTO AN ADORABLE BUNKIE FOR COMPANY OR A COOL SPACE FOR TEENAGE FLOP SPOT, SLEEPOVERS, GAMING OR EVEN A HOBBY OR ART STUDIO. SEVERAL GOLF COURSES WITHIN A 5-10 MIN DRIVE. ENJOY EASY ACCESS TO ALL NIAGARA REGION HAS TO OFFER FROM LAKEFRONT PLEASURES TO NIAGARA FALLS NIGHT LIFE THE CASINO OR EXPERIENCE SOME NIAGARA WINE TOURS IN QUIANT NIAGARA ON THE LAKE - ALL AN EASY DISTANCE. 35-40 MIN FROM UNITED STATES BORDER, 90 MINUTES TO TORONTO. THE POSSIBILITIES ARE SIMPLY ENDLESS. (id:8999)
16 Edgar Drive
Brantford, Ontario
North End All Brick - Gorgeous - in preferred neighbourhood, close to shopping and schools. This one is meticulously maintained with New Kitchen in 2013, Roof 2018, A/C 2022, Furnace 2004, Sump Pump in 2025, Electrical Panel 2013, Water Softener is owned and Windows are Vinyl. Exceptional Kitchen and large family room with Wood fireplace, Extra Large Double Car Garage and fully fenced yard full of established perennials. (id:8999)
10 Mallard Trail Unit# 525
Hamilton, Ontario
Welcome to 10 Mallard Trail unit 525 in beautiful Waterdown. Your place becomes equipped with a modern open concept master bedroom and walk in closet. This 2 bed, 1 bath spanning 709 sq ft boasts a bright and spacious living area and an outdoor balcony. Features include stainless steel appliances, quartz counter tops, and vinyl plank flooring! Bright and airy with plenty of natural light garnering the large windows and 9 ceilings, in suite laundry, your own underground parking and storage locker. This boutique building represents the premium phase of the development, offering the lowest density and exclusive amenities such as private access, a private elevator and a boutique party room. Additionally you also get access to the shared rooftop patio at the Trend 2 building. Conveniently located near GO transit, major highways and beautiful outdoor destinations like the Niagara Escarpment and Bruce trail, this condo is perfect for those seeking a retreat with access to everything you need. (id:8999)
110 Emerson Street
Hamilton, Ontario
Welcome to 110 Emerson! This fully updated 4 bed / 1.5 bath is fully turn-key, and move in ready! Located in Ainslie Wood West, the location is A++ just minutes from Westdale amenities and McMaster University / Children's Hospital. This home was fully updated in 2019: Kitchen with SS appliances and Quartz counters, new vinyl plank flooring, new bathroom, roof, furnace, electrical, plumbing. Located on a sizable 24 x 95 corner lot with 2 parking spots. This home is great for families and investors alike. The full, unfinished basement has tons of room for storage or future potential living space. The fully manicured backyard is an entertainer's delight. Close to transit, schools (elementary and high school are walking distance) , retail amenities, restaurants and more. Don’t miss out! (id:8999)
3499 Upper Middle Road Unit# 404
Burlington, Ontario
Looking over the treetops of Headon Forest, this lovingly maintained 2bed/2bath condo offers comfort and charm with a bright open living space, well laid-out kitchen, large bedrooms, in-suite laundry, underground parking, same floor locker and much more. Whether walking to schools, shops, restaurants or watching the sun set over the tree-top canopy from your private balcony, this condo is a perfect blend of convenience and warmth. Close to highways, Go Station and public transit. Schedule a viewing today and experience the charm and convenience this condo has to offer. RSA (id:8999)
3030 Breakwater Court Unit# 26
Mississauga, Ontario
Stylish very Low-Fee & affordable Townhome in a Premium high-demand location of Cooksville in Mississauga. This spacious 3 Bedroom & 2+1 Bathrooms beautifully maintained with over 1,800 Sq Ft home is a commuters’ paradise. Be prepared for a pleasant viewing experience of this meticulously maintained home showcasing a great functional layout, Primary bedroom retreat with 3 piece en-suite and walk-in closet, an abundance of natural light and a comfortable living space, neutral colours, hardwood & ceramic flooring, large windows and an additional entrance for convenience. Various UPGRADES (Recent & Previous) include: Roof (2023), Kitchen refinishing & Quartz countertops (2021), Bathrooms updated (2021), Painting and more. Great parking consisting of own Garage with direct entrance from the lower level, a private Driveway with exclusive space + an ample Visitor parking for your guests. Centrally located at just minutes to Cooksville GO, short drive away from Square One, major highways including the 403 and QEW and close proximity to parks, great schools plus all the conveniences of city living, this home offers the perfect blend of suburban tranquility and urban convenience. Excellent choice for the young professionals, families/ retirees, a multigenerational home and move in ready above all. Don't miss this opportunity to own this great home in a highly desirable neighbourhood! (id:8999)
8 Beaucourt Place
Hamilton, Ontario
Welcome to 8 Beaucourt Place in West Hamilton. Close to McMaster University. This six bedroom, two bathroom, one and half story home is located on a 44 x 93 ft lot in a quiet court. The home has updated windows, furnace and shingles and has been maintained quite well. The home is vacant and ready for new owners. Call today to view the property. (id:8999)
500 Brock Avenue Unit# 404
Burlington, Ontario
Stunning 1-bedroom plus den with amazing Lakeview. This condo featuring hardwood flooring, modern finishes, extended countertops with Fisher & Paykel appliances, custom cabinetry and floor to ceiling windows that flood the interior with natural light. Off of the living room is a den, ideal for home office. Bedroom has access to the balcony and built in wardrobe. Includes one underground parking space & one storage locker. Building amenities include: Roof top lounge & BBQ area, party room, state of the art fitness centre, guest suites, & 24 hour security. Close proximity to the waterfront, parks, banks, grocery stores, downtown shops, restaurants, Mapleview Mall and easy access to all major highways & transit. Must See! (id:8999)
66 Garden Avenue
Ancaster, Ontario
This beautifully maintained bungalow is perfectly situated in a highly desirable neighbourhood known for its peaceful streets, friendly community, and lush surroundings. Conveniently located just minutes away from shops, restaurants, parks, schools, and easy access to the highway. This lovely home offers a harmonious blend of modern updates and timeless charm, making it a true gem in the area. Step inside to discover 2+2 bedrooms, hardwood and laminate flooring throughout, and California shutters that bring a touch of elegance to each room. The spacious living and dining areas feature a cozy gas fireplace, pot lights, and soft grey wall finishes, creating a warm and inviting atmosphere. Gather around the island and enjoy entertaining in the stylish kitchen, featuring solid wood cabinetry, quartz countertops, a sleek undermount sink, stainless steel appliances, and a classic subway tile backsplash. The ensuite boasts a large shower, double sinks, and heated floors while the main bath offers a classic four-piece design with ceramic tile. The fully finished lower level is home to a comfortable rec room with second gas fireplace, two additional bedrooms with large windows, a modern three-piece bath with huge shower and heated floors, and a large, inviting laundry area which makes doing laundry less of a chore. Outside is where this property continues to shine! The spectacular gardens are a feast for the eyes, with vibrant blooms, mature cedar trees, and artfully landscaped beds that create a private backyard oasis. The fully fenced yard, large deck, and charming 10x15’ garden shed provide the perfect setting for entertaining or simply enjoying the outdoors. Large sliding doors from the family room open directly to this stunning outdoor retreat. It’s an exceptional, move-in-ready home that blends comfort, style, and nature-tucked away in one of the area's most desirable neighborhoods. Welcome Home! (id:8999)
7 Bartlett Avenue
Grimsby, Ontario
New home built by a 36 year Tarion builder, Rosemont Homes. Time on task reflects the quality of construction and upscale finishes. Covered deck, fenced and finsihed driveway makes this home turnkey. Primary bedroom has a private ensuite, 2 bedrooms share a private jack & jill bathroom and 1 bedroom has ensuite priviledge. Carpet free with hardwood floors on second floor. Den or main floor bedroom and full bath on main floor and oak staircase from main to second floor. Walk in closets, generous bedrooms and second floor laundry. Main floor has 9 foot high ceilings. Dining room has servery with bar sink. Grimsby enjoys the tranquility of small-town living, it is conveniently located near major urban centers, within 30 minutes of the U.S. border..There is a thriving arts scene, with the Grimsby Art Gallery and Public Library, the Grimsby Museum, and many festivals and events. This home is is 1.3 km to beach and water on Lake Ontario, enjoy hiking on the Bruce Trail, biking and cross-country skiing in conservation areas and has over 30 parks and Located in the wine bench this home is in close proximity to many wineries and resturants. (id:8999)
193 Glendale Avenue N
Hamilton, Ontario
Investor Alert! Welcome to 193 Glendale Ave N, a fully renovated 2-bedroom, 1-bathroom home in Hamilton’s high-demand Crown Point neighbourhood. Situated on a deep 23' x 118' lot, this turnkey property offers not only stylish living but exciting investment potential. The home features modern updates throughout, including new flooring, contemporary kitchen and bath, and a bright open layout with sleek appliances. At the rear, a rare 2-car detached garage with alley access opens up opportunities for future development, think laneway suite, garden suite, or coach house, if zoning permits. This property is ideally located just steps from the vibrant Ottawa Street shopping district, Gage Park, public transit, schools, and all the amenities of the Centre on Barton. With strong rental demand in the area, this is a prime opportunity to generate multiple income streams on one lot. Whether you're looking to build your portfolio or house-hack with future development potential, 193 Glendale is a smart buy in one of Hamilton's most promising pockets. (id:8999)

