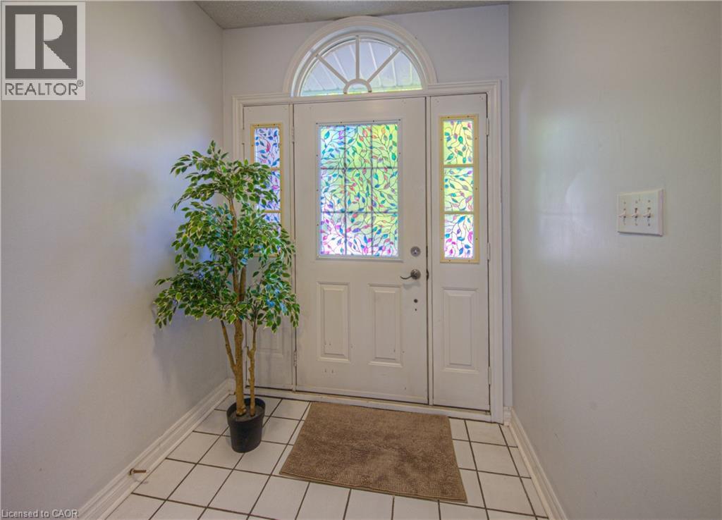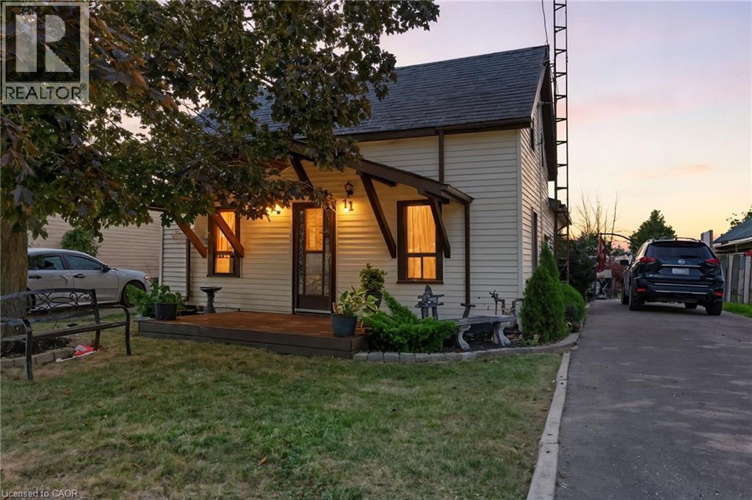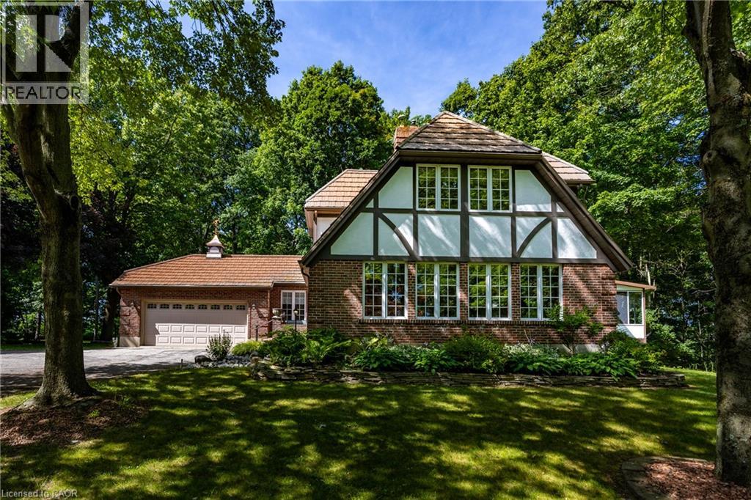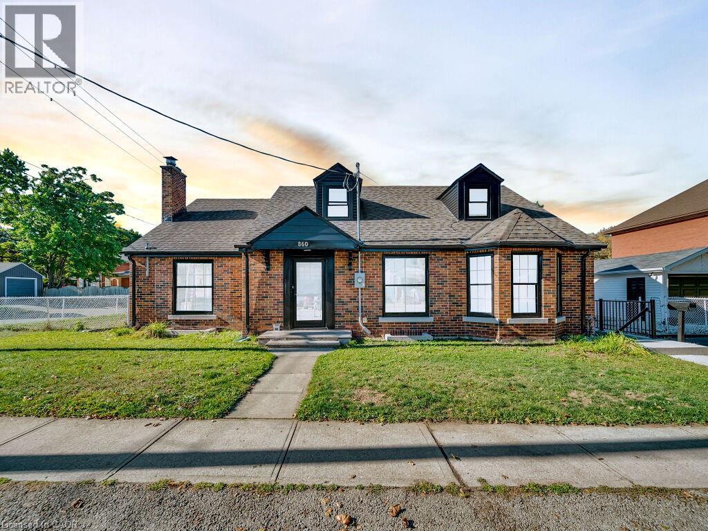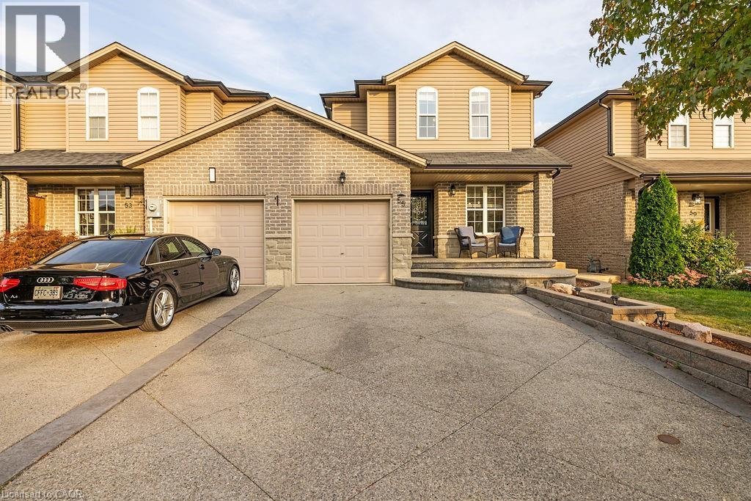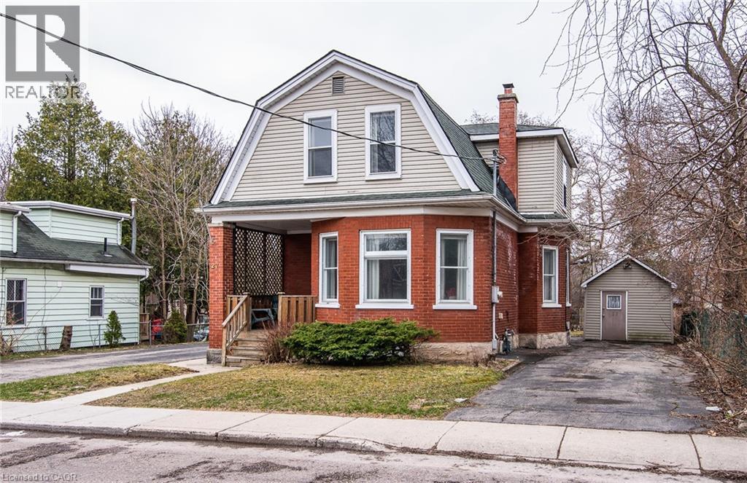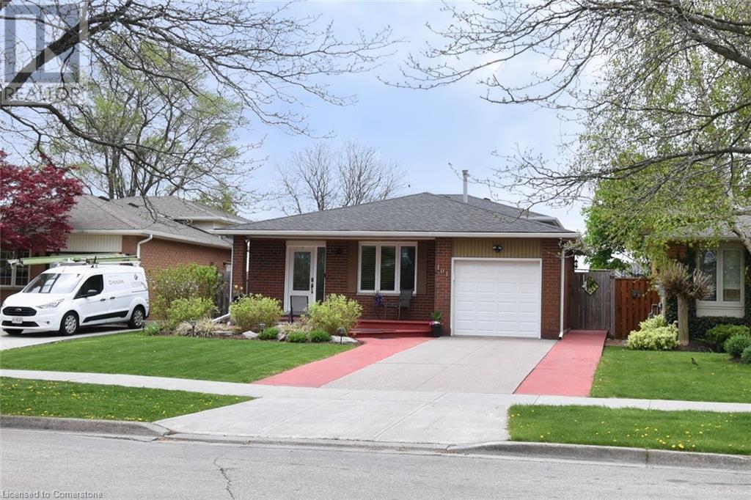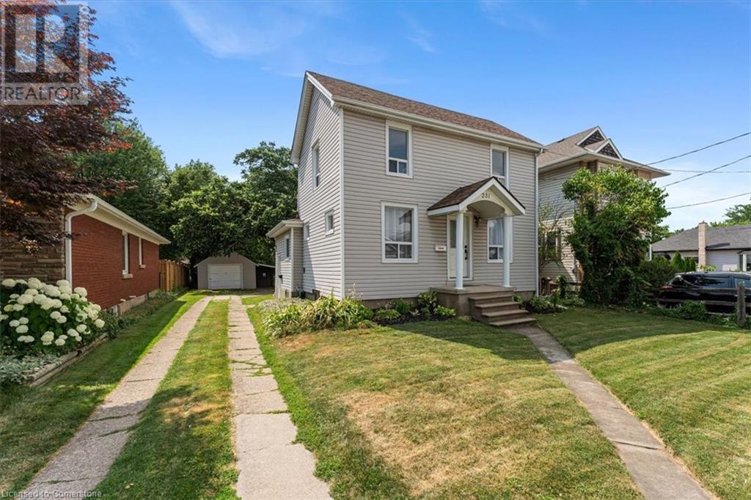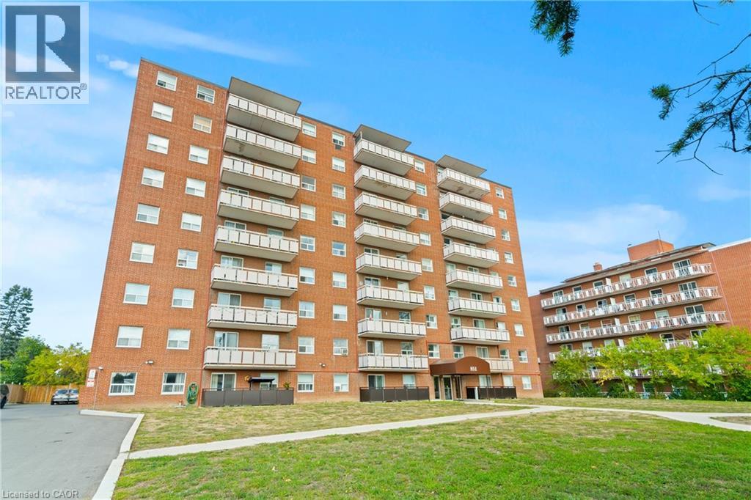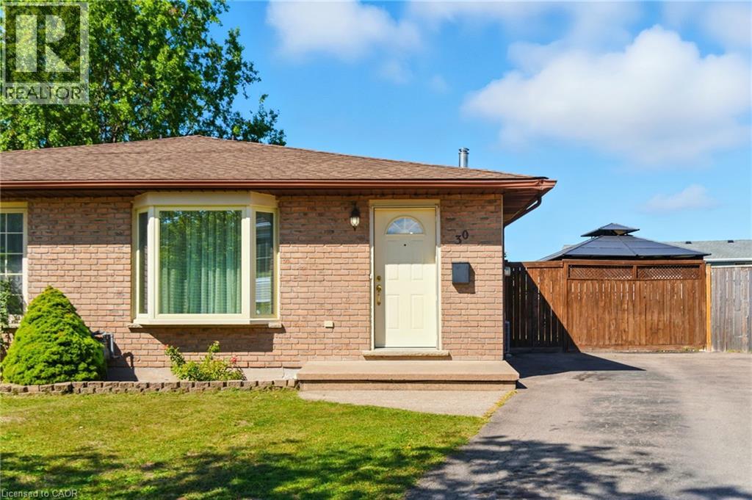42 Chestnut Drive
Grimsby, Ontario
Welcome to 42 Chestnut Drive, a beautifully maintained 3-bedroom, 2.5-bath home featuring 2021 sq ft of thoughtfully designed living space in one of Grimsby's most desirable and welcoming neighborhoods. Enjoy stunning Niagara Escarpment views from your private balcony and soak in beautiful backyard sunsets in a peaceful, family-friendly setting. The main floor features a large, bright living room filled with natural light and centered around a cozy fireplace-perfect for relaxing or entertaining. The spacious kitchen boasts granite countertops, ample cabinetry and an open flow to the dining area, ideal for family meals or hosting guests. Upstairs, a versatile loft provides flex space that can easily serve as a home office, playroom, or additional lounge area. The generous primary suite includes a walk-in closet and a private ensuite. Located just a 5-minute walk to Sunray Orchard Market and within walking distance to four neighbourhood parks, a splash pad, and the soon-to-be-renovated arena, this home offers the perfect blend of comfort, function and community charm. (id:8999)
310 Christopher Drive Unit# 15
Cambridge, Ontario
Great location with room to grow. Located in desirable area of East Galt this 3 bedroom 4 bathroom unit has it all. Updated counters and cabinets in the kitchen. Relax in the main floor family room with gas fireplace (updated 2025). Upstairs has 3 bedrooms with laundry. Large primary suite with en-suite. Finished basement with large windows and walk-out to back yard. Larger driveway to accommodate 2 cars plus garage parking and plenty of visitor parking. Fully fenced yard with balcony off the Dining Room. Updates include Furnace (2025), Garage Door Opener (2025), Windows (within last few years), Roof (within the past 2 years), New exterior railings, Parking Lot (2025 - in process as of listing date), Carpets professionally cleaned (2025). Walking distance to schools, park and amenities. Don't let this one pass you by. (id:8999)
11 Main Street E
Fisherville, Ontario
Welcome to this adorable and inviting home, nestled in a quiet area with no backyard neighbours for extra peace and privacy. Offering 2 bedrooms and 1 bathroom, plus a versatile main floor room that can easily be turned into a third bedroom or cozy den, this home is full of possibilities. You’ll love the bright, open kitchen with plenty of space to gather, complete with a bar area for casual meals or morning coffee. The convenient main floor laundry makes everyday living simple and functional. Step outside to your very own 3-tier deck, the perfect spot for relaxing, entertaining, or enjoying the serene surroundings. This home is full of warmth and character, just waiting for your personal touch and ideas to make it truly your own. (id:8999)
21 Mcdowell Road W
Langton, Ontario
First time offered! This custom built beautiful home sits on a private 1.5 acre treed lot with a ravine - beautiful views from every direction! Upon entering the home you'll love the spacious foyer and all of the windows looking out to the park-like yard. The living room ceiling is open to the second floor creating an open airy space. There's a gas fireplace with brick from the old Langton school house! Formal dining area opens to the kitchen with breakfast nook. Plenty of cupboards and countertop space. There's a sunroom off of the kitchen - again with lots of windows, it's like being outside without the weather! Large deck with gazebo and outdoor sink (new boards 2024) a perfect spot for your morning coffee or summer family BBQ's! To complete the main floor there is the primary bedroom with walk in closet and en suite privilege's (4 piece bath), laundry room, 2 pc powder room, office and entrance to the double car attached garage (new floor 2022). Up the hardwood stairs to find 2 additional bedrooms, a 3 piece bath and a loft area overlooking the living room which has a spiral staircase going down to the dining room. Full basement, with a walk out to the back yard, it has a full kitchen, dining area, living room, 3 piece bath and a sitting room - perfect for a multi-generational family! 2 sheds on the property - one with hydro and insulation in half of it, a great workshop area. Many upgrades including hardwood interior doors and flooring, metal roof, paved driveway and more. Great location central to Tillsonburg, Delhi, Simcoe and the sandy beaches of Long Point and Turkey Point! Alternate listing LSTAR X12419263 (id:8999)
860 Vine Street
Cambridge, Ontario
Welcome to 860 Vine St., Cambridge! This magnificent home features 8 spacious bedrooms and 4 full bathrooms, offering over 2,500 sq. ft. of above-ground living space. Zoned R4, the property is currently set up as a duplex but has the potential to be converted into a triplex, making it an excellent choice for investors or first-time buyers. Main & Second Floor: 6 bedrooms, 3 full baths, a bright living and dining area, plus a spacious 2 kitchen. Basement: 2 bedroom plus a den, a kitchen, family room, and a separate entrance—ideal for in-law setup or rental income. Parking & Garage: 4 car driveway plus a detached, generous-sized 1-car garage. Recent Updates & Features: Roof (2023) A/C (2021) Windows (2013 North Star, lifetime warranty) This home is in a prime location with easy access to the highway, shopping, restaurants, and all amenities. It’s also conveniently close to Conestoga College, making it perfect for student rentals. Whether you’re looking for a large family home or a turn-key investment opportunity, this property checks all the boxes. ? Property Management services are available for a completely worry-free investment! (id:8999)
55 Thames Way
Mount Hope, Ontario
Welcome to 55 Thames Way, Mount Hope – a stunning corner link home (only attached at the garage) with luxury upgrades and income potential. This professionally renovated home offers exceptional curb appeal with an exposed aggregate double driveway, porch, side entrance with motion lighting, and low-maintenance backyard featuring pestone landscaping, covered deck with glass railings, raised garden bed, and gas hookups on both levels. Inside, the main floor boasts refinished living room floors, a shiplap wall with built-in cabinetry, paneled feature walls, custom office with built-ins, and a fully updated kitchen with quartz countertops, newer cabinetry, and stainless steel appliances. The upgraded bathroom features a quartz vanity and LED backlit mirror. A stained oak staircase with newer railings leads upstairs to three bedrooms, including a spacious primary suite with custom built-ins, bench seating, paneled feature wall, and a newly renovated ensuite with floating vanity and double mirror. Vinyl flooring runs throughout, closets have organizers, and the upper-level laundry offers custom cabinetry. The fully finished basement has its own separate entrance and is fireproofed between units. Currently used as an Airbnb, it generated $17,711 in the past 12 months. Features include a wet bar with stainless steel dual-temp fridge, microwave/air fryer, spa room ideal for a 4th bedroom or home business (aesthetics, salon, office), and a newer 3-piece bathroom with tiled feature wall. Backyard access is sectioned for privacy but can be opened. Located in Mount Hope, this home is close to parks, schools, and highways, with easy access to Hamilton, Burlington, and the GTA. Minutes from John C. Munro Hamilton International Airport, offering convenience for travel and guests. Move-in ready with luxury finishes and attention to detail throughout – a perfect blend of family living and income opportunity. (id:8999)
27 Noecker Street
Waterloo, Ontario
Prime Opportunity in the Heart of Waterloo! Situated on a rare double lot in one of Waterloo’s most coveted locations, this two-storey home offers unmatched potential for redevelopment, income generation, or long-term holding. With double driveways providing ample parking and just steps from Wilfrid Laurier University, University of Waterloo, and all the amenities of vibrant Uptown Waterloo, the location is unbeatable. Whether you're considering student housing, multi-unit development, or simply looking to invest in a high-demand area, this property offers endless possibilities. The generous lot size, premier positioning, and parking flexibility make it a standout choice in today’s market. (id:8999)
50 Ready Road
Fergus, Ontario
Welcome to this stunning new build in the heart of Fergus, Ontario — a charming and historic community known for its scenic Grand River views, vibrant downtown, and strong sense of community. This impressive home offers over 2,700 sq ft of luxurious living space, situated on a premium oversized corner lot. Thoughtfully designed with high-end upgrades throughout, the home features soaring 10-foot ceilings, a chef-inspired modern kitchen with ample storage, and a spacious open-concept layout perfect for family living and entertaining. You'll find 4 generously sized bedrooms, including a serene primary suite with a spa-like ensuite — your own private retreat. The large unfinished basement offers endless potential to customize the space to suit your lifestyle needs. Located just minutes from downtown Fergus, you'll enjoy local shops, restaurants, beautiful parks, and year-round community events. With easy access to Guelph and KW, this is a rare opportunity to own a turnkey home with room to grow in one of Ontario's most desirable small towns. (id:8999)
101 Highbury Drive
Stoney Creek, Ontario
Discover this charming 3-bedroom, 4-level backsplit that perfectly blends comfort and functionality. Set on a beautifully landscaped lot with a double driveway and single-car garage, this home is designed for easy living. Inside, you’ll find stylish vinyl plank flooring throughout the open-concept main level. The bright living room, enhanced by a large window, flows seamlessly into the dining area and kitchen with sleek cabinetry—ideal for both everyday living and entertaining. The versatile lower level features a cozy family room with a gas fireplace, a recreational area, and extra living space to suit your needs. Upstairs offers three generous bedrooms and an updated bathroom with a extra large shower. Outdoor living is just as inviting, with a serene patio under a natural light awning. The property also has underground sprinkler system for easy lawn maintenance. Move-in ready with modern upgrades, this home is a fantastic choice for families looking for space, style, and convenience. (id:8999)
231 Vine Street
St. Catharines, Ontario
Welcome Home to 231 Vine Street! This charming 3-bedroom, 2-bathroom residence in St. Catharines' desirable North End offers the perfect blend of comfort, style, and an incredible outdoor retreat. Step inside and discover a thoughtfully updated main floor, boasting newly refinished flooring that sets a fresh, modern tone. The heart of this home, the kitchen, has been revitalized with sleek new countertops, offering ample prep space and a bright, inviting atmosphere. What truly sets it apart is the delightful view directly out to your backyard haven, promising seamless indoor-outdoor living. The true gem of this property is its impressive 262-foot deep lot, providing an expansive and fully fenced yard for ultimate privacy and enjoyment. Imagine summer evenings on your charming porch, complete with a stylish pergola, leading directly to your very own relaxing hot tub – the perfect spot to unwind after a long day or entertain friends and family. Practicality meets convenience with a 1.5 car detached garage, offering excellent storage or workshop potential, complemented by ample parking for multiple vehicles. Nestled in the family-friendly North End, 231 Vine Street provides easy access to local amenities, schools, parks, and major transportation routes, making it an ideal location for all lifestyles. Don't miss the opportunity to make this fantastic St. Catharines home your own! (id:8999)
851 Queenston Road Unit# 505
Stoney Creek, Ontario
Looking for an affordable alternative to renting? This 2-bedroom, 1.5 bathroom condo offers incredible value and a chance to build equity for less than the cost of monthly rent! Featuring a refreshed kitchen, freshly painted throughout, and southern exposure with views of the Escarpment, this unit is move-in ready with a bright and functional layout. Boasting a Walk Score of 81, you can walk to schools, shopping malls, transit hub and offers quick access to highway access on the Redhill Valley Parkway and QEW. This is a fantastic opportunity to own in the heart of Stoney Creek! (id:8999)
30 Rainbow Court
Welland, Ontario
Welcome to this delightful back split, perfectly nestled in the heart of the lovely Broadway neighborhood. With its inviting brick exterior, picture-perfect bay window, and welcoming curb appeal, this home checks all the boxes from the moment you arrive. Inside, you’ll find a thoughtfully designed layout featuring three spacious bedrooms upstairs, ideal for family living or creating a home office. The lower levels offer two finished basement spaces, giving you endless flexibility—whether it’s a cozy rec room, playroom, home gym, or guest suite. Step outside to a large backyard, the perfect spot for summer entertaining, gardening, or simply enjoying peaceful evenings. The ample parking on a quiet circle adds everyday convenience, making this property as practical as it is charming. This home is more than just a place to live—it’s a place to grow, gather, and create lasting memories. Don’t miss the chance to make this Broadway gem yours! (id:8999)


