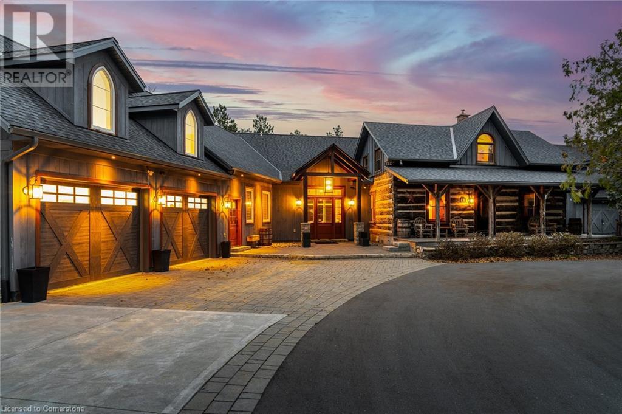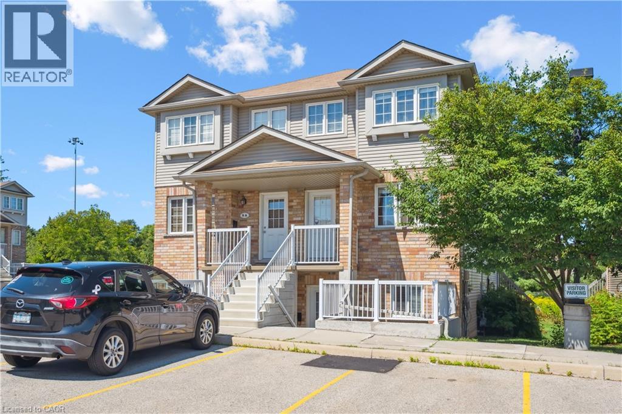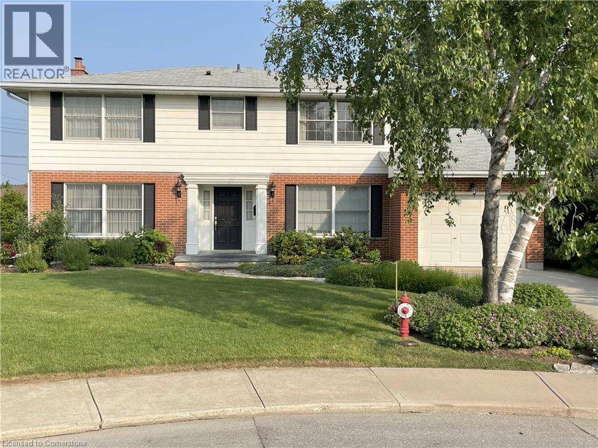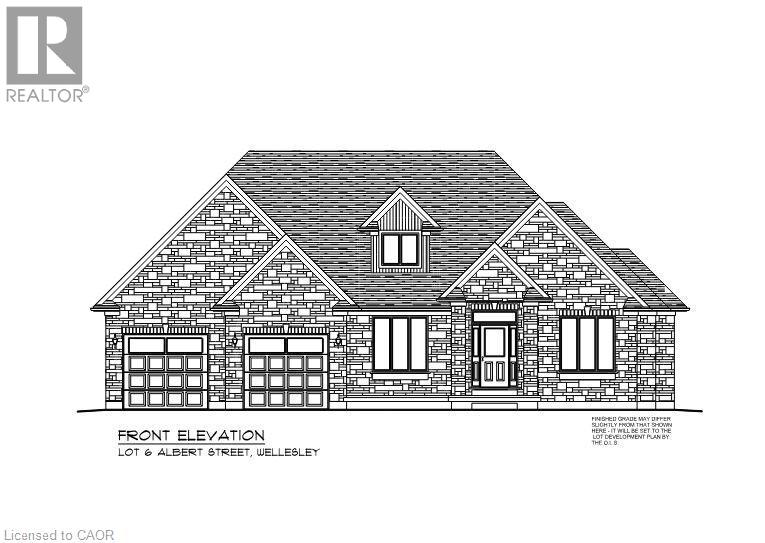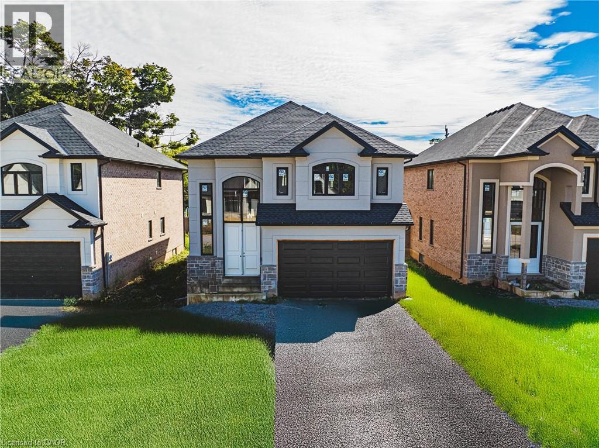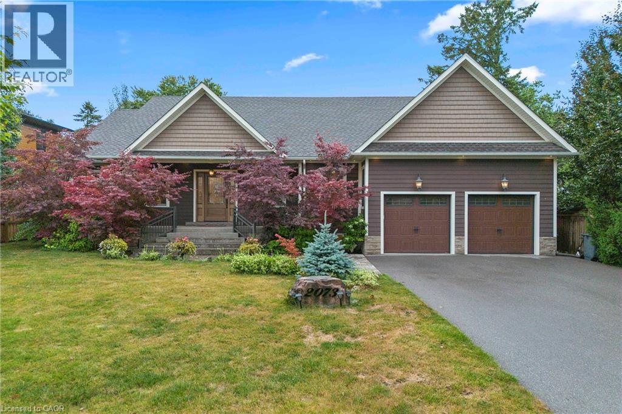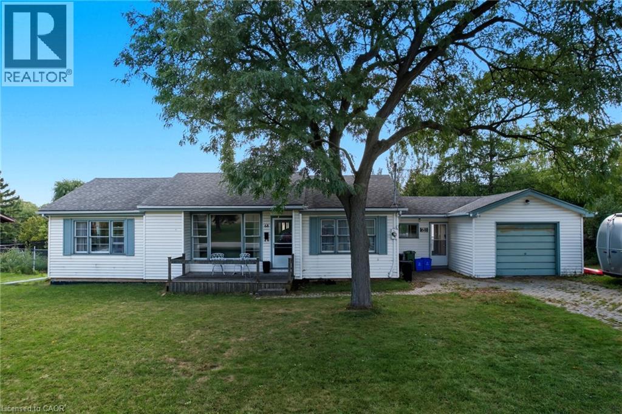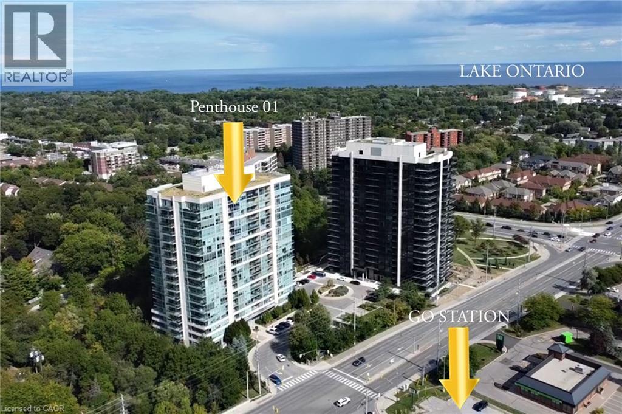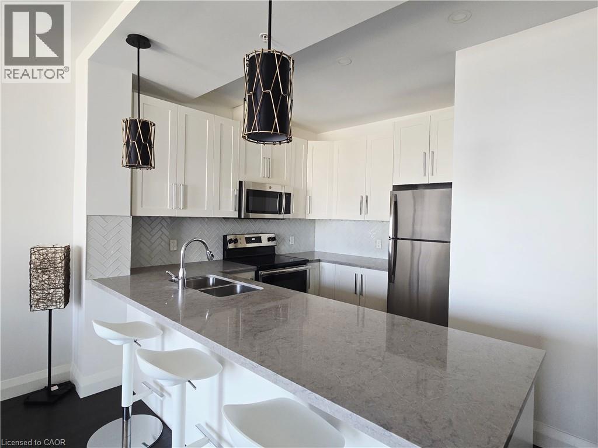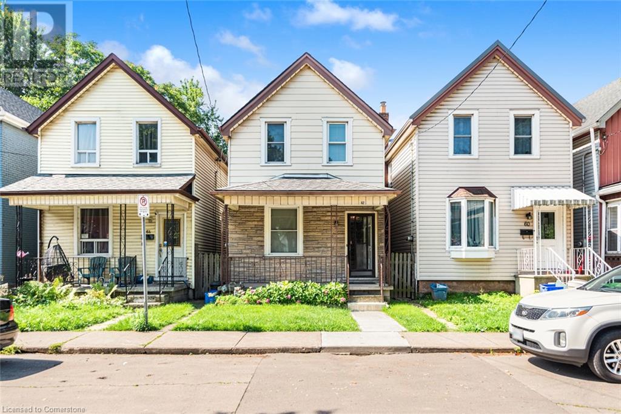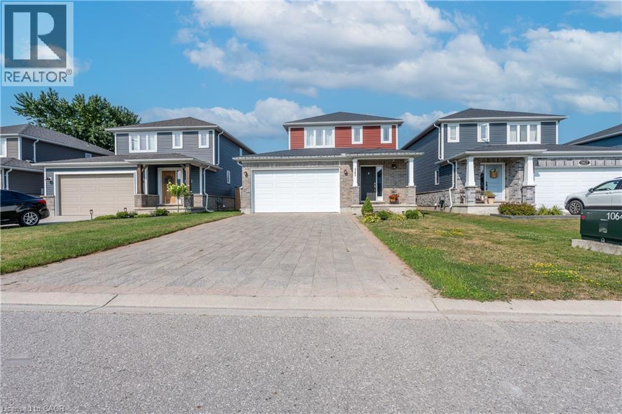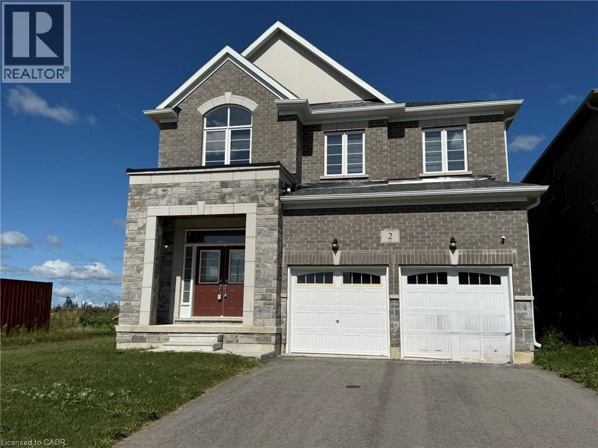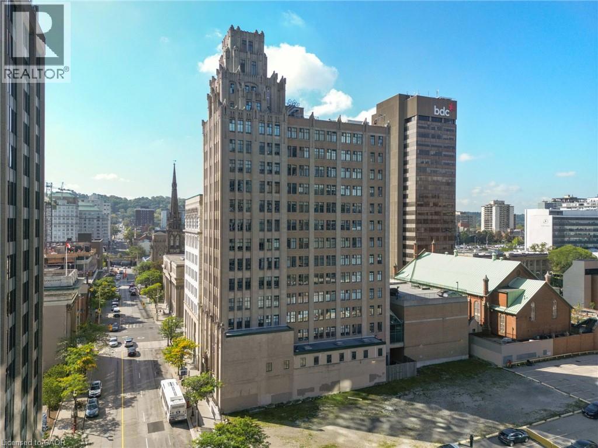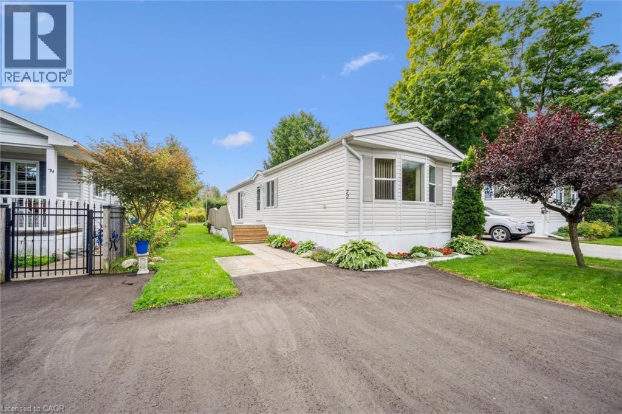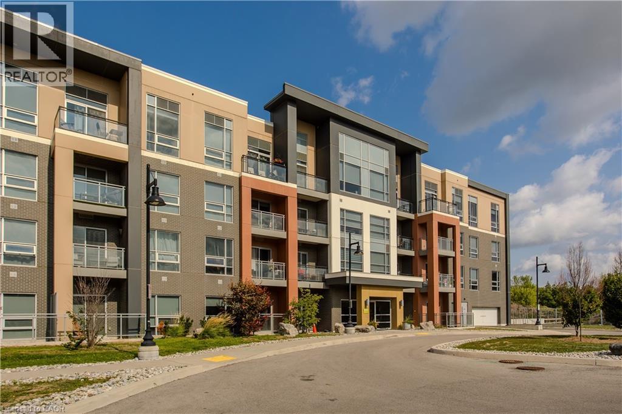4 Buckingham Boulevard
Collingwood, Ontario
Experience unparalleled luxury and exceptional investment potential at 4 Buckingham Boulevard, an expansive estate offering over 5,000 sq. ft. of exquisite living space in prestigious Collingwood. This magnificent home boasts 7 spacious bedrooms and 4 elegant bathrooms, designed to accommodate large families or lucrative vacation rentals with ease. Set on a beautifully landscaped premium lot, this property features an open-concept design with high-end finishes, hardwood flooring, and a stunning gourmet kitchen equipped with stainless steel appliances and quartz countertops. The grand living area centers around a gas fireplace and flows seamlessly to a private outdoor retreat complete with a sparkling swimming pool, relaxing hot tub, and a large deck—perfect for entertaining guests or unwinding in ultimate comfort. The luxurious primary suite offers a walk-in closet and a spa-inspired ensuite with double vanity and glass shower. Additional highlights include a fully finished basement recreation room, double garage, and prime location near Collingwood's world-class amenities, including Blue Mountain ski resort, golf courses, hiking trails, and vibrant downtown. Ideal as a sophisticated family residence or a high-demand investment property, 4 Buckingham Boulevard exemplifies premium living in a sought-after four-season destination. Don't miss this rare opportunity—schedule your private viewing today. LUXURY CERTIFIED. (id:8999)
44 Gladstone Avenue
Hamilton, Ontario
This exquisite rental property is a spacious and charming single-detached house boasting five bedrooms, perfect for accommodating a large family.Situated in a prime location close to Main Street, you'll enjoy the convenience of nearby amenities, shops, and vibrant community life.The bedrooms are generously sized, providing plenty of space for relaxation and privacy.One of the standout features of this rental property is the convenience of three parking spaces available at the rear laneway. Parking is often a premium in bustling neighborhoods, but here you can rest assured that your vehicles will have a secure and easily accessible space. (id:8999)
50 Howe Drive Unit# 9d
Kitchener, Ontario
Welcome to 50 Howe Drive, Unit 9D, a charming and low-maintenance home in Kitchener’s sought-after Laurentian Hills neighbourhood. This 1-bedroom, 1-bathroom property offers a smart, single-level layout perfect for first-time buyers, downsizers, or investors. Recent updates include all-new flooring throughout, a new water softener, and an upgraded air conditioning system, ensuring comfort and peace of mind for years to come. Enjoy the convenience of in-suite laundry, a private patio, 1 dedicated parking space, and plenty of visitor parking within the complex. A low monthly maintenance fee covers exterior upkeep, roof, and common areas. Ideally located close to schools, parks, shopping, public transit, and major highways, this home blends comfort with convenience in one of Kitchener’s most accessible communities. Move-in ready and easy to own — this is one you won’t want to miss! (id:8999)
30 Lanscott Place
Hamilton, Ontario
Located on a cul de sac, quiet and safe for children. (id:8999)
16 Albert Street
St. Clements, Ontario
Build Your Dream Home in Beautiful St. Clements Located in the heart of the charming small town of St. Clements, this custom-built home offers the perfect blend of comfort, craftsmanship, and community. Here, you’re not just buying a house — you’re becoming part of a warm, welcoming neighbourhood where neighbours know your name and life moves at a gentler pace. It’s a place where you’ll truly feel at home. This thoughtfully designed 3 bedroom or 2-bedroom plus den layout invites you in with a spacious open-concept design and vaulted ceilings in the living room, creating a bright and airy atmosphere that feels both expansive and cozy. The heart of the home — a stunning, oversized kitchen island — is perfect for casual family mornings or gathering with friends, while the kitchen sink, set beneath a window, offers a peaceful view of the backyard. A walk-in pantry and main floor laundry make everyday living easy and efficient, and the covered patio invites you to enjoy quiet evenings or weekend barbecues, rain or shine. Your private retreat awaits in the primary ensuite, where you’ll find heated floors, a curbless shower, and a standalone tub — designed for pure relaxation at the end of the day. The oversized two-car garage includes a convenient man door for outdoor access, along with direct stairs leading to the basement — a rare and practical feature that adds even more flexibility. From the ground up, every detail of this home will be built with care, offering high-quality finishes and thoughtful touches throughout. It’s more than just a house — it’s a home tailored to your lifestyle, your needs, and your dreams. Finally, a place where you can truly settle in and feel at ease. Please note: Renderings, room sizes, and measurements are subject to change. Home is to be built. (id:8999)
271 Bedford Road
Kitchener, Ontario
Are You Looking for a property in town with quite neighbourhood close to all facilties. Welcome to 271 Bedford Road, Kitchener – A Rare Find Across from Rockway Golf Course. Situated in the heart of Kitchener, directly across from the picturesque Rockway Golf Course, this charming 3-bedroom brick bungalow offers a unique and versatile living experience. Stylishly renovated from top to bottom in 2025, the home features 3 bedrooms, 3.5 bathrooms, and a rare loft space, providing exceptional room for a growing family. Inside, you'll find a spacious open-concept layout with large windows, quality vinyl flooring throughout, and a modern kitchen with granite countertops. The living and dining areas are bright and welcoming. The primary bedroom includes a closet and private updated walkin shower ensuite, while the additional bedrooms each have access to updated bathrooms. The fully finished basement, could be in-law potential with a separate entrance with wet Bar, The bonus loft above the garage could be perfect for a teenager needing their own space, an extended family member, or overnight guests. The home boasts a neatly manicured, and professionally landscaped yard, plus a massive driveway with space for 7+ vehicles. The 2-car garage with high ceilings is ideal for mechanics or hobbyists. Located on a quiet, family-friendly street in an established neighborhood, this home offers easy access to shopping, restaurants, parks, schools, and public transit. Additional Features: Fully renovated in 2025, Carpet-free throughout, Most windows replaced, owned water heaters, New HVAC and A/C, Electrical Updated, New Garage Door Opener and Ev Charger, Newer owned water softener Whether you're looking for a multi-generational home or an income-generating opportunity, this one checks all the boxes. Book your private showing today! (id:8999)
60 Cesar Place
Ancaster, Ontario
PRIVATE LENDING AVAILABLE BY THE BUILDER. 2.5% INTEREST, 10% DOWN. FULLY OPEN Brand New 2STOREY homes on Executive lots in the Heart of Ancaster, tucked away on a safe & quiet cul de sac road. This particular 2storey holds 2535 sf. with 4 beds, open living space and 2.5 baths with main floor laundry for easy living Loaded with pot lights, granite/quartz counter tops, and hardwood flooring of your choice. Take this opportunity to be the first owner of this home and make it your own! Seconds to Hwy Access, all amenities & restaurants. All Room sizes are approx, Changes have been made to floor plan layout. Built and can be shown. (id:8999)
2073 Deramore Drive
Oakville, Ontario
Discover this stunning custom-built bungalow nestled in prestigious Southeast Oakville, where architectural excellence meets family comfort. This exceptional property showcases 4,356 square feet of thoughtfully designed living space on a premium-sized lot with an expansive backyard perfect for outdoor activities.The main floor impresses with soaring 10-foot ceilings and gleaming hardwood floors throughout. Enter through formal dining and living areas, where a gas fireplace creates warmth while 8-foot sliding doors flood the space with natural light. The open-concept kitchen stands as the home's culinary centerpiece, featuring granite countertops, a Bertazzoni gas stove, and distinctive Belfast sink. The breakfast area provides convenient deck access for seamless indoor-outdoor entertaining.The luxurious primary bedroom offers a five-piece ensuite complete with clawfoot soaker tub, spacious walk-in closet, and French sliding doors leading to the deck. Two additional generously-sized bedrooms complete the main level, ensuring comfortable family living.The finished lower level expands your living options with a large recreation room featuring its own gas fireplace, dedicated games area, wet bar, laundry facilities, and two additional bedrooms ideal for guests or extended family.Outside, the expansive deck provides an ideal entertaining space, while the double-wide driveway accommodates six vehicles plus a two-car garage. This quiet, family-oriented neighbourhood offers proximity to top-rated schools including Oakville Trafalgar High School, Deer Run Park for recreation, convenient grocery shopping at Sobeys Maple Grove, and excellent transit connections. Experience the finest Southeast Oakville living in this move-in ready home. (id:8999)
39 Connaught Avenue N
Hamilton, Ontario
Welcome to 39 Connaught Ave N, a legal duplex with three self-contained units that combines modern upgrades with timeless character. Recently refreshed and thoughtfully improved, this property is ideal for investors, multi-generational living, or buyers seeking supplemental income in a East- Hamilton location. Step inside to discover fresh updates throughout — including some new flooring, updated kitchens and baths, modern lighting, and refreshed paintwork — creating bright, inviting living spaces that tenants and owners alike will appreciate. Each unit is separately metered for hydro, ensuring ease of management and reliable rental returns. Situated on a charming, tree-lined street, the property is close to Ottawa Street’s vibrant shops and restaurants, Tim Hortons Field, schools, parks, and easy transit routes. It’s a walkable, connected community, steps from the proposed LRT — one that continues to grow in demand. Legal duplex with three self-contained units, Individual hydro meters for each unit. Recent updates: flooring, kitchens, bathrooms, lighting, paint. Strong rental income potential with low maintenance needs. (id:8999)
68 Atkinson Boulevard
Dundas, Ontario
This 1,426 square foot bungalow offers three bedrooms and is ideally situated at the end of a quiet cul-de-sac, providing privacy on a generous 130' x 125' lot with no rear neighbours. Built around 1950, this home is full of potential and ready for your personal touch—perfect for buyers looking to update and make it their own. Enjoy easy highway access and the convenience of being just minutes from the GO station, making commuting a breeze. Whether you're a first-time buyer, renovator or investor, this property offers a rare opportunity in a desirable location. Don’t be TOO LATE*! *REG TM. RSA. (id:8999)
1401 Plains Road E Unit# 26
Burlington, Ontario
This WELL MAINTAINED 2-bedroom, 2+1 bathroom 3-storey condo offers a 10++ LOCATION. This is a great layout with main floor foyer and walk up to the main living area with large spacious Liv. Rm offers plenty of natural light and is perfect for family nights at home or entertaining. The Open concept Kitch and Din Rm offers walk-out to your own private balcony. The Lg Kitch offers plenty of cabinets and counter space including a peninsula with extra seating. This level is complete with the convenience of a 2 pce powder rm. Upstairs, you will find a great master retreat w/double closet and 4 pce ensuite. This floor also offers another spacious bedroom and a 4 pce bath and best of all the convenience of upper laundry. The location is IDEAL everything is minutes away, hwy, Burlington GO Station, Mapleview Mall, groceries, restaurants, groceries, IKEA, Lake Ontario and many beautiful parks and trails. This home is perfect for empty nesters & first time home buyers offering plenty of space and close to EVERYTHING!!! (id:8999)
1055 Southdown Road Unit# Ph01
Mississauga, Ontario
Stunning Sunsets & Picture Perfect Views! This Open Concept 1+1 Bedroom, 2 Bath offers Floor To Ceiling Windows In Coveted Stonebrook Condominiums! Equipped W/ Upgraded Luxuries Of The Penthouse Collection, This Gorgeous Unit Boasts Rich Hardwood Floors Thru-Out, Coupled W/ 9Ft. Ceilings, Tiled balcony, Fantastic Floor Plan & A Ton Of Charm. Kitchen W/ Upgraded Cabinetry, Pot Lights, S/S Appliances Including Gas Stove & Granite Counters W/ Breakfast Bar. Open Concept Living & Dining W/ Lots Of Room For Full-Sized Furniture & Gorgeous Custom Built-In Electric Fireplace Make This A Warm Space To Entertain Or Relax! Large Primary Bedroom Features 2 Closets, Large Floor To Ceiling Windows & Private En-Suite Bathroom W/ Separate Shower & Soaker Tub. Den Large Enough For Home Office Or 2nd Bedroom W/ Double French Doors. BONUS 1 PRIVATE OVERSIZED Parking Spot & 1 Locker Included! All These Amazing Features In A Well Managed Building W/ Quick Access To Clarkson Go, Qew, Lakes, Trails, Restaurants & Shopping! (id:8999)
118 King Street E Unit# 723
Hamilton, Ontario
Welcome to Hamilton's most prestigious, historical condo building, the Residences of Royal Connaught. This Amstel Floorplan comes FULLY FURNISHED and offers a large open concept living/dining & kitchen area with an oversized peninsula as well as 2 large bedrooms, 2 full bathrooms, a walk-in closet, and TWO juilette balconies with lake and city views! With loads of upgrades, this well appointed condo features quartz counters, a herringbone backsplash, extended height upper cabinets, stainless steel appliances, upgraded plumbing fixtures including a rainfall showerhead in ensuite, glass shower enclosure, and more. Includes in-suite laundry, Parking & Locker, and lovely furniture throughout, making this a turn-key purchase. The building is rich in amenities: a party room, gym, media room, boardroom, and building security. Situated in the heart of Hamilton’s revitalized downtown core with a Starbucks and Mucho Burrito located on the main level. Step outside into Gore Park, followed by trendy restaurants, shops, and local culture. Don’t miss this chance to own a unique urban retreat at the iconic Residences of Royal Connaught. (id:8999)
62 Francis Street
Hamilton, Ontario
Welcome to the highly sought after affordable homes still left in Hamilton. 62 Francis Street is a charming property that has been recently renovated, and given a fresh coat of neutral paint throughout. Newer High Efficiency Furnace and AC. Enjoy the outdoors from the front covered porch. Pride of ownership as the home is very clean and the same recent owner for 50+ years. Enjoy the Carpet-Free rooms throughout the home and the extremely versatile main floor layout. 3 full bedrooms and 2 bathrooms, and one of the bedrooms has a sink that can be converted back to original or can work off of it. Convenient Access from the eat-in kitchen leads to a large backyard with endless possibilities and has a fully organic pear tree. The home also has a separate basement walk-out/stairs to a door that can be retrofitted for that handy person that can potentially open up many other future options. The basement offers additional convenience with a 3-piece bathroom, laundry area, and untouched area to use your creative ideas should you wish to finish the basement. Close to all Amenities, Highway, West Harbour Go-station, Tim Hortons Field, Restaurants, Schools, Public Transit, Hospital, Community Centre. Whether you are a small family, a couple, a single person, this home has something for all to enjoy and a place to call home! Offers are welcome any time! (id:8999)
582 Drummerhill Crescent
Waterloo, Ontario
Welcome to your new home on a Quiet crescent in desired Westvale neighbourhood. This is a Lovely Starter home that has been well maintained and perfect for first time Buyers or for those who may be looking for an investment or downsizing. Freshly painted in modern Neutral tones it is Move in Ready..... so Just Start Packing!!. Lovely Curb Appeal this Home Invites you with a Poured concrete Walkway and Beautiful perennials in Front yard. A Spacious main level with Large Bay Window in Living Rm overlooks the Fenced Rear Yard, ideal for watching the Kids and Pets play. The Walk Out from Dining Rm to Rear Deck is perfect for enjoying your Summer afternoons and evenings. The Eat- In Kitchen features Stainless Appliances, and plenty of Counter space and cabinets/pantry. As you continue to the 2nd Level you will find 3 good sized bdrms and an updated 4pc bath. A little Corner nook could be a reading space or perhaps place a small desk for kids to do their homework. The basement has plenty of light with an L-shaped Rec Room, a 3 pc bath, Laundry room, and Space for storage in Sep Room and under the Stairs. This home is carpet free on all 3 levels. Close to all Schools, Shopping, Parks, Trails, Golf courses (private and public), Highways, 3 Universities/Colleges, and absolutely everything you need. With all the big town amenities this cozy city still has a small town feel. (id:8999)
1048 Walton Avenue
North Perth, Ontario
Build your dream home on a stunning, half-acre private lot! This exceptional 69ft wide x 292 ft deep lot offers a rare opportunity to create a custom home in the charming community of Listowel. Nestled in a picturesque setting at the end of a cul-de sac and set back from the road, this expansive property provides the perfect canvas for a thoughtfully designed residence that blends modern luxury with functional living. With Cailor Homes, you have the opportunity to craft a home that showcases architectural elegance, high-end finishes, and meticulous craftsmanship. Imagine soaring ceilings and expansive windows that capture breathtaking views, an open-concept living space designed for seamless entertaining, and a chef-inspired kitchen featuring premium cabinetry, quartz countertops, and an optional butler’s pantry for extra storage and convenience. For those who appreciate refined details, consider features such as a striking floating staircase with glass railings, a frameless glass-enclosed home office, or a statement wine display integrated into your dining space. Design your upper level with spacious bedrooms and spa-inspired en-suites. Extend your living space with a fully finished basement featuring oversized windows, a bright recreation area, and an additional bedroom or home gym. Currently available for pre-construction customization, this is your chance to build the home you’ve always envisioned in a tranquil and scenic location. (id:8999)
25 Agnes Street Unit# 903
Mississauga, Ontario
This stylish 1-bedroom, 1-bathroom condo features a bright, open-concept layout perfect for modern living. The renovated kitchen boasts $20,000 in upgraded finishes, while in-suite laundry with new appliances adds convenience. Laminate flooring throughout keeps maintenance low while giving a fresh, contemporary feel. Enjoy exclusive underground parking and a private locker, with condo fees covering heating, hydro, water and building insurance. Amenities include an exercise room, recreation/party room, sauna, and visitor parking. Located steps from Cooksville GO Station and the future Hurontario LRT, commuting is effortless. You’re just minutes from Square One Shopping Centre, Port Credit waterfront, trails, marinas, restaurants, cafés, schools, and Trillium Hospital. This turnkey condo is ideal for first-time buyers, investors, professionals, or anyone looking for a low-maintenance home in a vibrant, convenient neighbourhood. (id:8999)
365 Beech Street
Lucan, Ontario
Welcome to 365 Beech St! This beautifully maintained Double car garage detached home is located in the desirable Ridge Crossing subdivision, just a short walk to schools, parks, restaurants, and local amenities. The home features custom Lucan Architectural solid wood cabinetry in the kitchen and all bathrooms. The open-concept main floor offers a spacious living room, eat-in dinette, kitchen with corner pantry, and backsplash. Upstairs, you'll find a generous primary suite with walk-in closet and 3pc ensuite, two additional bedrooms, and a 4pc main bath. Enjoy a fully insulated double garage, a partially fenced yard with a 15'x23' concrete pad and 6'x8' shed (both new in 2021), and professionally landscaped perennial gardens with hydrangeas, lilac trees, lilies, and a red maple. Move-in ready and perfect for family living! (id:8999)
15 Queen Street S Unit# 1902
Hamilton, Ontario
Modern Living in the Heart of Hamilton, stylish urban living with this beautifully appointed 2-bedroom, 2-bathroom corner in the sought-after Platinum Condos. This bright, carpet-free suite with large windows facing south and west. Natural light inside and large balcony with stunning escarpment and city views. The sleek, modern kitchen offers stainless steel appliances and a large island. Pot lights through out the open-concept layout. Located in the heart of downtown Hamilton, steps from Hess Village, local breweries, restaurants, cafes, shops, and transit. Minutes to McMaster University, GO Stations, and Highway 403. Building amenities include gym, party room, and rooftop terrace with BBQ. (id:8999)
2 Mackenzie Street
Dundalk, Ontario
Welcome to your dream home nestled in the charming town of Dundalk. This exquisite two story residence was built in 2023 and exudes modern elegance, comfort and the perfect blend of functionality. Stepping inside, you'll find an inviting open concept layout on the mail floor accentuated by hardwood flooring that flows seamlessly through out the living areas. The spacious living room features large windows that flood the space with natural light, adjacent to the living room is the family room with gas fire place and full kitchen that is perfect for those who enjoy cooking. On the second floor you will find four spacious bedrooms each boasting there own private ensuite bathroom. This thoughtful layout ensure privacy and convenience for family or guests. This home is complete with a finished walk out basement and offers so much space for your growing family. This home in Dundalk is not just a house, it's a place where memories will be made. (id:8999)
70 Concord Avenue
St. Catharines, Ontario
AFFORDABLE BRICK BUNGALOW, WITH EASY ACESS TO THE HWY. 2+1 BEDROOM WITH DETACHED GARAGE IN A QUIET NORTH END NEIGHBOURHOOD CLOSE TO SHOPPING, RECREATION AND PUBLIC TRANSIT. 36' X 135' LOT. UPSTAIRS YOU WILL FIND ALL GOOD SIZE ROOMS, LIVING ROOM, DINING ROOM, 2 BEDROOMS ALL HARDWOOD FLOORS AND A UPDATED KITCHEN. DOWNSTAIRS YOU WOULD HAVE THE OPTION OF FINISHING A GRANNY SUITE DUE TO THE SEPARATE ENTRANCE TO A RECROOM, LARGE 3RD BEDROOM, 3 PC BATHROOM, LAUNDRY AND PLENTY OF STORAGE. OUT BACK IS A FULLY FENCED YARD WITH PATIO AND DETACHED GARAGE, ROOF SHINGLES REPLACED IN 2016. (id:8999)
36 James Street S Unit# 1205
Hamilton, Ontario
Spacious 1 bedroom corner unit located right in the heart of downtown in the Pigott building. This historic building boasts loads of character, with just over 700 sqft this unit is bright and open with plenty of natural light. Great Southern and Western facing views of the city. Large eat-in kitchen with stainless steel appliances. 4 piece bathroom. Steps away from public transit, shopping, farmers market, restaurants, vibrant nightlight and Go Station. Perfect for commuters or professionals working downtown. Building amenities include gym and party room. Parking spot #78 on 4th floor and locker #1205 included. (id:8999)
72 Ash Avenue Pvt
Puslinch, Ontario
Welcome to 72 Ash Avenue, tucked inside the sought-after gated community of Mini Lakes. This bright and inviting 2-bedroom, 1-bath home offers 928 sq ft of thoughtfully designed living space, perfect for downsizers, retirees, snowbirds, or first-time buyers looking for a low-maintenance lifestyle. The open-concept kitchen and living room are filled with natural light, creating a warm and welcoming atmosphere that makes this home feel larger than its footprint. Pride of ownership shines throughout, with a layout that’s both comfortable and functional. Step outside and enjoy the peace of backing onto greenspace—whether you’re relaxing on the deck, entertaining on the patio, or tending to the gardens, the setting offers both beauty and privacy. A double-wide driveway provides ample parking, and the shed adds extra storage space. With all appliances included, forced air natural gas heating, and central A/C, this home combines comfort with convenience. Best of all, you’ll enjoy condo-style ownership in Mini Lakes without the parking lot view—just a quiet, nature-filled backdrop. Discover the ease of community living in Mini Lakes, right here at 72 Ash Avenue. (id:8999)
4040 Upper Middle Road Unit# 117
Burlington, Ontario
Welcome to this stylish and modern condo in the highly desirable Tansley Woods community, where comfort, convenience, and lifestyle all come together. Perfectly located in the boutique Park City Condos building, this home offers the ideal opportunity for first-time buyers to step confidently into homeownership. Here, you’ll find yourself just steps away from scenic walking trails, the community centre, library, shopping, restaurants, and public transit, with easy access to major highways for commuters. Inside, the unit features an open-concept design with high ceilings that add to the spacious, airy feel. The kitchen is both functional and elegant, showcasing granite countertops, a chic tile backsplash, stainless steel appliances, and ample cabinetry to store all your essentials. It flows seamlessly into the bright living room, which is accented by a tray ceiling and a large glass walkout to your own private outdoor retreat. The highlight of this condo is the expansive L-shaped aggregate patio—a rare feature in condo living. Whether you’re hosting friends, setting up a cozy lounge, or enjoying quiet mornings with a coffee, this outdoor space extends your living area and offers endless possibilities for relaxation and entertaining. The well-sized bedroom is bathed in natural light from an oversized window, while the 4-piece ensuite bathroom features granite counters and a modern tiled shower/tub combination. An additional spacious den adds flexibility to the home, making it ideal for a home office, creative studio, or guest room—perfect for buyers who need that little bit of extra space. Park City Condos residents also enjoy a party room with full kitchen facilities for gatherings, as well as convenient visitor parking. This building blends boutique-style living with community comfort, creating an environment that feels welcoming and modern. (id:8999)

