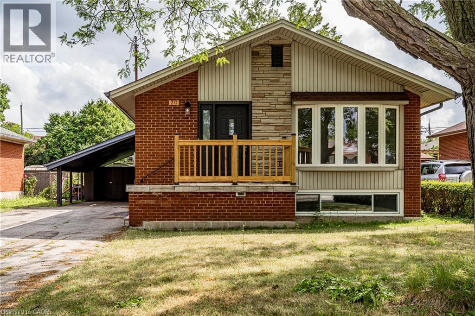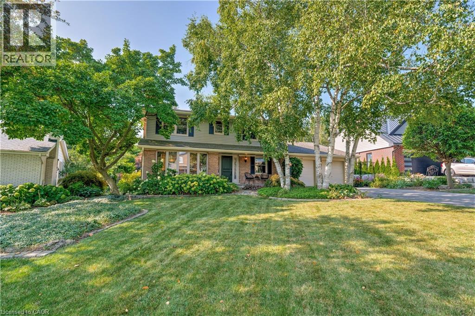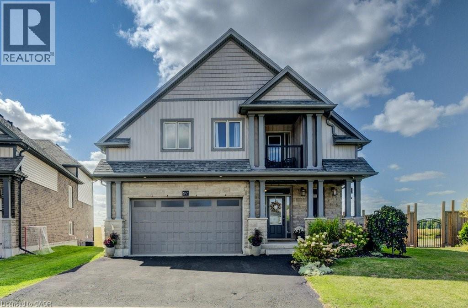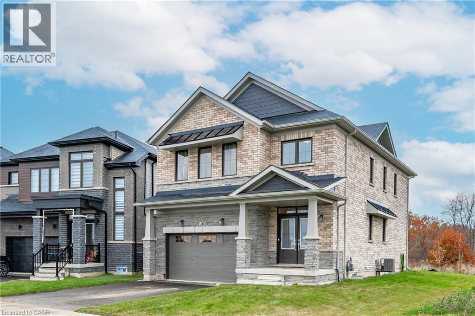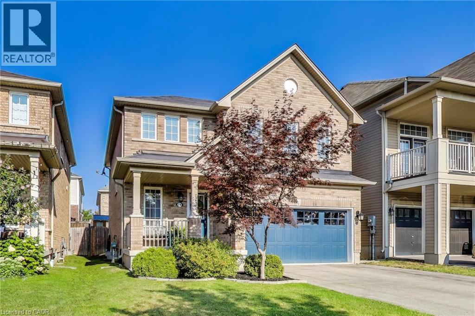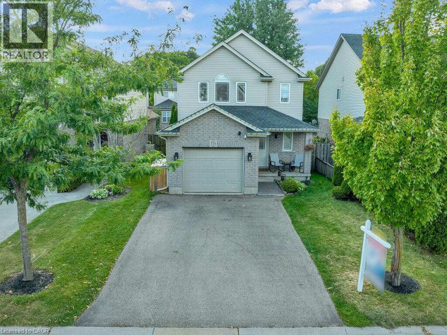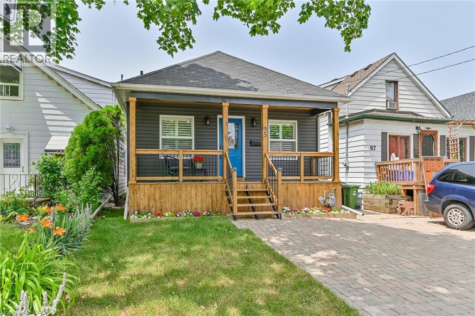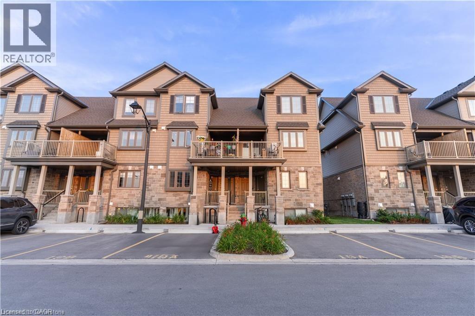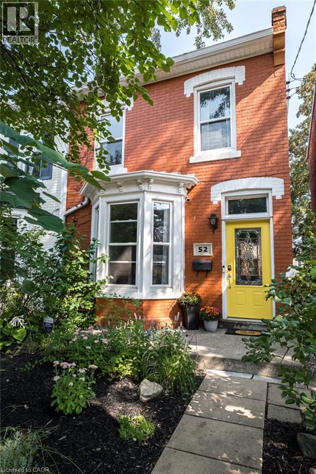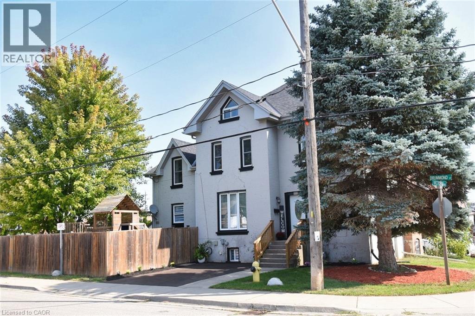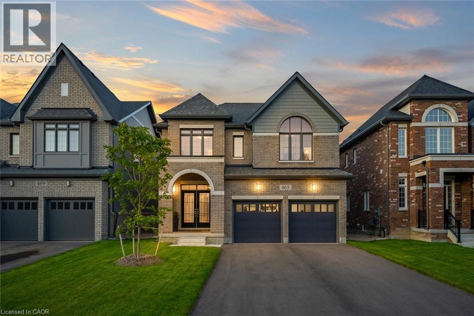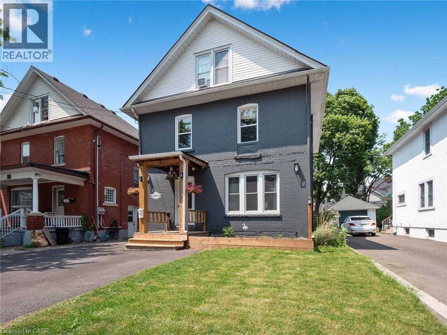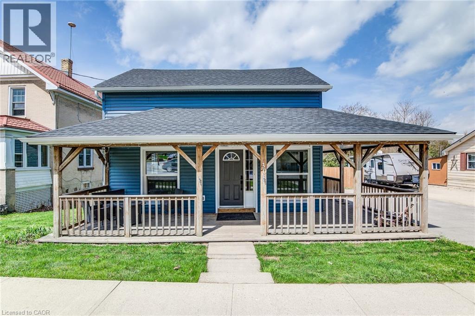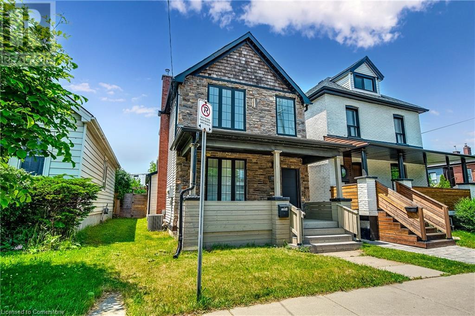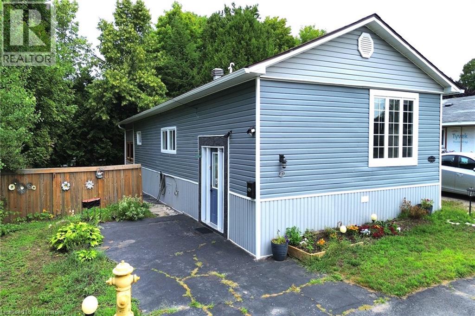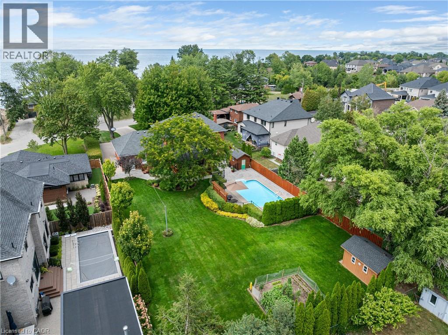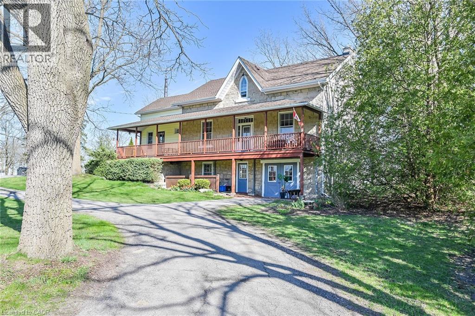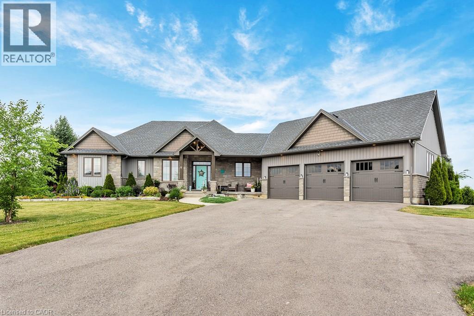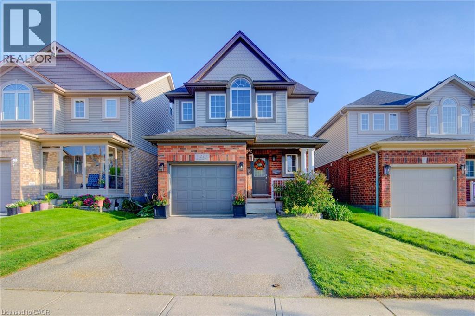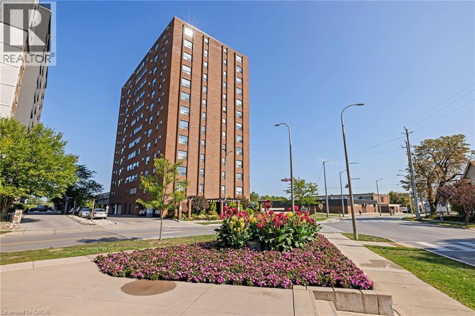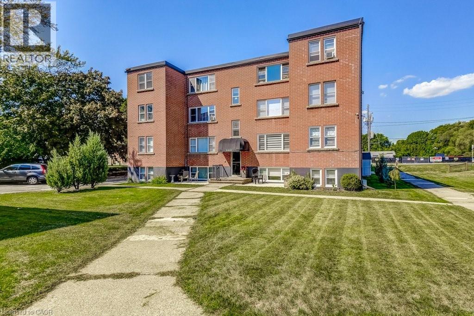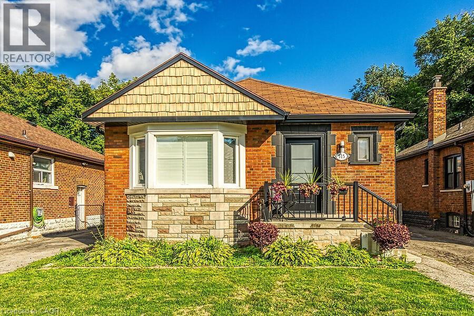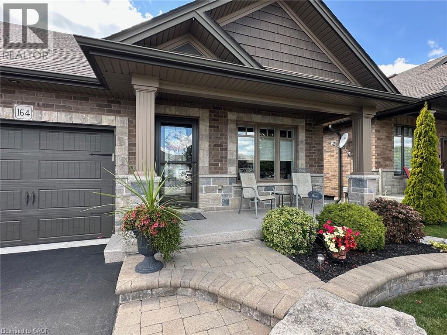20 Burfield Avenue
Hamilton, Ontario
Welcome to 20 Burfield Avenue! This turnkey bungalow is more than meets the eye and features 5 beds, 2 baths and 2 kitchens over 2 thoughtfully renovated floors. The main level offers a large living space full of natural light, modern flooring and pot lights. The dine-in kitchen is a chef’s dream with stainless steel appliances, quartz counter tops and plenty of cabinet space. Continue down the hall to find 3 generous bedrooms and a 4-piece bathroom updated with quality fixtures. The fully finished basement has a separate entrance, garden level windows, 2 bedrooms, 3-piece bath and a quality full kitchen. 20 Burfield offers layout flexibility and could be a perfect fit for buyers looking for a great in-law suite or multi-generational living. Sitting on a 49x100 ft lot this lovely home offers parking for 5 cars, including one carport space, a private yard made for entertaining and just waiting for the next owner’s green thumb. Situated in the family-friendly neighbourhood of Huntington, 20 Burfield offers convenient access to transit, shopping, great schools, parks and the rail trail. Nothing to do but move in and enjoy. (id:8999)
2118 Agincourt Crescent
Burlington, Ontario
Welcome to one of Tyandaga’s most sought-after and quiet streets, where this beautifully updated detached home offers the perfect blend of space, style, and location. Set in a family-friendly neighbourhood known for its mature trees, winding streets, and excellent schools, this property places you just a short walk to Tyandaga Golf Course, with parks, trails, and all the conveniences of Burlington nearby. Commuters will love the easy access to major highways, while families will appreciate the true sense of community Tyandaga is known for. Inside, the home features four generous-sized bedrooms, including a primary retreat with a private 3-piece ensuite. The main floor has been professionally renovated, showcasing a bright and modern open-concept design that seamlessly connects the kitchen, dining, and living spaces—perfect for entertaining or everyday living. A separate family room provides a cozy spot for gatherings, while the convenience of a main floor laundry and mudroom with direct access to the double car garage adds exceptional functionality. The lower level offers endless potential for additional living space, a home gym, or recreation room to suit your lifestyle. Step outside and discover a backyard oasis: deep, private, and professionally landscaped with lush greenery and an inviting inground pool, ideal for summer entertaining and quiet relaxation. Whether you’re hosting family barbecues, enjoying a quiet evening swim, or simply taking in the beauty of your surroundings, this outdoor space is designed for making memories. Combining a prime location, move-in ready renovations, and an incredible property setting, this home is a rare opportunity to own in one of Burlington’s most desirable neighbourhoods. Don’t miss your chance to call this Tyandaga gem your own. (id:8999)
97 Michael Myers Road
Baden, Ontario
Welcome to this stunning luxury residence in Baden, perfectly positioned on an oversized lot. This thoughtfully designed home features three spacious bedrooms, a chef-inspired kitchen with a large eat-in island, and an oversized pantry. The open-concept family room boasts soaring ceilings and a den that overlooks the main living area, complemented by a unique secondary staircase leading to the bedroom level. As you make your way to the fully finished walk-out basement, you’ll discover a bonus gym, adding both convenience and lifestyle appeal. Step outside to your private outdoor oasis, where you’ll enjoy breathtaking sunset views from the expansive deck. The backyard retreat features a resort-style swimming pool with a pool house, a relaxing hot tub, and a premium Coverstar automatic pool safety cover for added peace of mind. Additional updates include a brand-new A/C unit and water softener (2025), ensuring comfort and efficiency for years to come. A rare opportunity combining luxury, functionality, and outdoor living—this home is truly a must-see! (id:8999)
116 Whithorn Crescent
Caledonia, Ontario
Discover luxury and comfort in this exquisite 4-bedroom, all-brick home, perfectly situated on a corner ravine lot with serene forest views, just 100 meters from a brand-new elementary school opening this year. The open-concept main floor features elegant hardwood floors and soaring 9-foot ceilings, creating a bright and airy ambiance. This home boasts $50,000 in premium upgrades, including a chef’s kitchen equipped with a Bosch French door refrigerator, Bosch dishwasher, KitchenAid gas range, commercial range hood, and imported quartz countertops. Modern conveniences abound with smart home technology, including an Ecobee thermostat, Ring security camera, and smart lock, alongside custom closets, California shutters, and a second-floor laundry room with an Electrolux washer and dryer. A LiftMaster wall-mounted garage opener adds functionality, while the corner-lot location offers extra outdoor space for relaxation or play. Just steps away, a nearby park provides a playground, basketball court, and tennis court, making this home ideal for families or those seeking a blend of nature and accessibility. (id:8999)
74 Bradley Avenue
Binbrook, Ontario
Beautiful 4-Bedroom Home with Double Garage in Binbrook Welcome to this stunning 4-bedroom, 4-bathroom home with a double garage, offering the space, style, and comfort every family is looking for. Step inside to a bright foyer with an updated powder room and walk-in front closet. The living room is warm and inviting, featuring hardwood floors and a custom built-in media unit that makes it the perfect spot to relax or entertain. The kitchen is a true gathering place with quartz counters, plenty of workspace, and an eat-in dining area that walks out to the backyard—ideal for summer BBQs or family dinners. Upstairs, you’ll find four spacious bedrooms including a primary retreat with a walk-in closet and a completely renovated ensuite that feels like your own private spa. Another full 4-piece bathroom and bonus updated laundry room completes the second floor. The fully finished basement is designed for today’s lifestyle, offering a large recreation room, home gym or office space, and a stylish 3-piece bathroom. Outside, enjoy a private fenced yard with a deck, patio, and just the right amount of green space—perfect for kids, pets, or simply relaxing. Located close to schools, parks, and all of Binbrook’s amenities, this home checks all the boxes. Don’t miss out —this is one of the best 4-bedroom values you’ll find in the area! (id:8999)
538 Alberta Avenue
Woodstock, Ontario
Situated in a desirable neighbourhood, this 2-storey home has everything you've been looking for. Upon arrival, you'll love the double-wide paved driveway. Good Size backyard, and covered front porch bringing you into the home. Bright and cheery home with a Welcoming main floor has an eat-in kitchen, Combined Living/Dining room with Electric Fireplace Concept Tiled Wall and sliding glass doors to private yard with a deck, and a convenient 2 pc bathroom, complete with access to an attached single garage. This home features a master bedroom with vaulted ceilings, walk-in closet and a 4 pc cheater ensuite, with 2 bedrooms completing the second storey. The fully developed basement is the perfect hang out space, with a 3 pc bathroom boasting a gorgeous tiled shower. Located close to the 401, this home is perfect for the commuter! Important Recent Updates: Living Room Window, 2nd & 3rd Bedroom Windows, Furnace & AC 2025, SS Appliances 2025 & Roof 2019. (id:8999)
95 Houghton Avenue N
Hamilton, Ontario
Fully overhauled in 2019 this unique bungalow has since received a new roof (‘21) and targeted waterproofing (‘21), and is ready for its next family! Like none other, enter through a covered front porch to a generous living space with vaulted ceilings and direct site lines from the front to the back of the home. A main floor featuring 2 beds and 2 full baths with loads of interesting storage including 2 lofts for extra stuff and a mudroom with glass door to the yard. The primary suite of this home is worth cozying up in, with a walk in closet and three piece ensuite it’s like hotel living - just on Houghton! Enjoy a vessel sink on custom live edge, interesting floor tile, slim profile commode and a full glass shower. Downstairs will not disappoint with a large, bright family room with feature wall - a perfect second hangout, gym or office! The lower level also features a third bedroom and full bath, great for guests and older kids! Additional storage and laundry all in this bright, dry space. Outside enjoy a back patio in the fully fenced yard with veggie patch, perennial trees and garden shed! Will not disappoint, the best use of ~750 you will find! Steps to great schools, shopping and minutes to the highway - Crown Point does it all! (id:8999)
85 Mullin Drive Unit# 20b
Guelph, Ontario
Welcome to this beautifully designed stacked townhome at 85 Mullin Drive Unit #20B, Guelph, where style, functionality, and location come together seamlessly. The main level offers a spacious 2-piece bathroom and an open-concept living area with a walkout to a private deck— perfect for summer BBQs or relaxing by a fire table. Downstairs, the rare walk-out basement adds brightness and convenience, featuring two generously sized bedrooms with large windows, a full 3-piece bathroom, in-unit laundry, cold storage, and hidden utility space for a sleek, uncluttered feel. Enjoy parking right at your front door, ample visitor parking, and a vibrant, family-friendly community filled with parks, splash pads, trails, and nearby conservation land. This move-in-ready gem truly checks all the boxes—modern comfort in a peaceful, connected neighborhood. (id:8999)
52 Emerald Street N
Hamilton, Ontario
Character and charm overflow in this stunning semi detached 3 bed, 2 bath Victorian home. A delightful English garden welcomes you as you approach the sunny yellow door. Once inside you will immediately feel the warmth and serenity this home offers. Beautifully whimsical wallpaper and original plank flooring greet you in the entranceway. The front bay window lets the light into the tasteful living room with built in shelving, functional electric fireplace and stylish sconces. Glass paned french doors define the space while allowing a perfectly open concept flow into the dining area. Are you ready for this kitchen? Painted original hardwood plank flooring, exposed brick, vintage farmhouse sink and butcher block island blend seamlessly with modern SS appliances including the hidden Bosch dishwasher. Beyond the kitchen you'll find a super practical mudroom with ample storage and a powder room as cute as it is practical. Upstairs you'll find 3 bedrooms, all with large windows and hardwood floors. At the end of the hall is the huge primary bath with double vanity, shower/bath combo, super convenient bedroom level laundry and a generous walk in closet. The skylight lets the sun beam in. In the back you'll find a raised wooden deck with gazebo, perfect for cozy evenings outdoors. Ample backyard space leads to 2 parking spaces off of the back lane - super convenient and a rare find downtown. 52 Emerald St N is a gem. Pun intended. (id:8999)
111 Drummond Street
Brantford, Ontario
Beautifully updated (as per list below), 3 plus one bedroom semi-detached home with 2.5 bathrooms and a finished basement. You won't be disappointed as you enter into a large foyer with cubbies for all the kid's school bags and shoes. You will be impressed with a convenient office and the open concept main floor which has engineered hardwood. The living room is accented with an electric fireplace and the open concept design continues into a chef's kitchen. The kitchen has plenty of counter and cupboard space, a breakfast bar as well as an eating area that makes for a perfect space for cooking and dining. From the kitchen you are able to access a fully fenced back yard that has an amazing deck and a great play area for the children. Shed space is plentiful for extra storage and garden equipment The 2nd floor features 3 bedrooms and a 4 piece bath and the primary bedroom has a large walk-in closet. Keep going up to the third floor and you will find a fabulous finished loft space that can be used as a bedroom and/or office or play area. The loft has electric heat and a window air-conditioner. The basement is also fully finished with a family room, recreation/play room, 3 piece bathroom as well as laundry and storage. The furnace and central air are 2024 and the contract will be fully paid out by the sellers on completion so that the units will be owned. Updates include: shingles 2014, 2nd floor bathroom 2016, Main floor Bathroom 2017, attic 2017, kitchen 2018, basement 2019, office 2021. The front yard parking area has been newly asphalted. The basement couch is included. This property is move- in ready and a perfect place to call home!! (id:8999)
465 Adelaide Street
Arthur, Ontario
This property delivers what others don't: upgrades in every room and no neighbours behind you. This 4-bedroom, 4-bathroom home is a rare find in Arthur - fully upgraded and backing onto greenery for total backyard privacy. Inside you'll find oak hardwood floors, 9-ft ceilings, and a modern kitchen with quartz counters and stainless-steel appliances. Every bedroom has its own bathroom, including two spa-inspired primaries with freestanding soaker tubs and frameless glass showers. Upgrades throughout include central A/C (not found in many nearby homes), oak stairs with metal balusters, designer paint, upgraded trim, and full-glass double entry doors. The garage is finished with epoxy floors and EV rough-in for an electric car charger, while the extra-wide driveway fits 4 cars. With thoughtful upgrades, a premium lot, and a private green backdrop, this home truly offers more than the average property in the neighbourhood. In Arthur, you'll love the small-town charm, local shops and parks, and the quick access to cottage country for weekend getaways. Imagine living here... now let's make it happen. Contact us to arrange your showing! (id:8999)
48 Grove Street
Welland, Ontario
This nicely updated home is calling your name! You can vacation in your own back yard with the newer hot tub 2021, well built deck with 12x14 cedar gazebo, firepit, storage shed and fully fenced private yard. Character abounds throughout and don't worry this one has room for the whole family with 4 bedrooms, bright and beautiful kitchen with island, formal dining room perfectly appointed for entertaining, spacious entry and living room plus main floor family room, second level has den plus three bedrooms and updated bath - walk up to huge attic bedroom with walk in closet. So many updates and improvements including windows and doors in 2024, roof in 2023, on demand hot water heater, furnace 2017 and exterior painted 2024. Enjoy Saturday mornings at the the market, walk to downtown shopping and Merritt Park, easy access to 406, parks, schools, churches and public transit. (id:8999)
30 Wellington Street S
Drayton, Ontario
Welcome to 30 Wellington Street S, an ideal opportunity for first time buyers or anyone looking to get into the market at an affordable price point. This charming 1.5 storey home sits on a spacious 66' x 132' lot in the heart of Drayton, offering both a generous yard and a central location close to parks, schools, shops, and more. Inside, you’ll appreciate the thoughtful main floor renovation completed in 2024, blending classic character with modern comfort. The updated kitchen features newer appliances and ample cabinetry and you have to check out the coffee bar! The open living and dining areas create a welcoming space for everyday life or entertaining. The convenience of main floor laundry and a full bathroom adds to the functionality of this well-designed layout with the ability to close those areas off when needed. Upstairs, you’ll find three bedrooms, perfect for a small family, home office setup, or guests. Start your morning off with a hot coffee on your covered porch or step outside to enjoy summer evenings on the spacious deck, and take advantage of the large yard—ideal for kids, pets, or future expansion. A workshop/garden shed provides great storage or hobby space, and the double wide driveway offers ample parking. The home is equipped with newer windows and doors, forced air gas heat, central air, and includes all major appliances, making your move seamless. Affordable, updated, and move-in ready—this home is a great way to start your homeownership journey in a welcoming small-town community. (id:8999)
221 Rosslyn Avenue N
Hamilton, Ontario
Convenience and quality come together in this fully renovated gem located in Hamilton’s Crown Point neighbourhood. This move-in ready home has been updated from top to bottom, featuring a brand-new kitchen, updated bathrooms, and all-new flooring throughout. With 3 bedrooms and 2 bathrooms, plus the added bonus of main floor laundry, it’s designed for modern living. Enjoy the convenience of two private parking spots on a concrete driveway at the rear of the property. Situated just minutes from shopping, hospitals, and public transit—this home offers the ideal blend of style, function, and location. Don’t miss your chance to view it! (id:8999)
21 Westhill Road
Elliot Lake, Ontario
Charming and beautifully upgraded 3-bedroom mobile home located in a friendly, all-ages park in Elliot Lake. This home features a spacious entryway to accommodate all of your outerwear, an open concept main floor for everyday living, and 3 nice-sized bedrooms tucked away at the back. The primary bedroom provides access to a private screened-in porch, where you can sip your morning coffee, read, scroll or enjoy an evening cocktail -- bug free! Storage is no problem with plenty of closets and a generous 10x10 backyard shed with high ceilings. This home is very efficient to run, and has seen many important updates in the last few years, including electrical, eavestroughs, newer appliances, flooring and lighting. Approximate monthly costs are: Hydro - $80; Gas on equal billing - $74; Home Insurance - $75; Eastlink - $68. Call today for full details and to view! (id:8999)
22 Wendakee Drive
Hamilton, Ontario
CUSTOM FAMILY HOME ON EXPANSIVE LOT STEPS FROM LAKE ONTARIO! Welcome to a rare opportunity to embrace both space and lifestyle in the heart of Winona, just across from the sparkling shores of Lake Ontario. This large custom-built home blends family comfort with timeless charm, set on an impressive 88’ x 256’ property that feels like your own private retreat. From the moment you arrive, the curb appeal is undeniable—an elegant interlock driveway, mature tree canopy, and inviting presence that speaks to care and quality. Inside, you’ll find an abundance of family living space designed for both comfort and versatility, complemented by four bathrooms that make daily routines effortless. The fully finished lower level, complete with its own kitchen and bathroom, provides in-law suite potential, private space for extended family, or even a home business setup. Convenient stairs from the garage lead directly to this level, adding flexibility and privacy. The heart of the home is the kitchen, spilling out onto a covered porch perfect for summer dinners and morning coffee alike. Step into the backyard and discover a lifestyle built for connection: a large separately fenced pool for sunny afternoons, a generous garden to grow your own produce, and a sweeping yard that invites play, gatherings, and quiet evenings under the stars. Living here means enjoying not just a house, but a way of life. Families will appreciate nearby schools, easy access to QEW transit routes, and proximity to local parks, wineries, and waterfront trails. Whether it’s the weekend markets in Stoney Creek, dining in nearby Grimsby, or quick trips into Burlington or Niagara, this location balances convenience with a sense of escape. The perfect blend of space, comfort, and lifestyle awaits in Winona—make it yours today. (id:8999)
463 Concession 14 Road
Hagersville, Ontario
This one feels like home! 3.66 acre country charmer features an 1890 farm house, oozing with character & has been lovingly maintained by current owner, providing the perfect combination of modern amenities while keeping the charm of yesteryear. Beautiful treed lot with farm fiields behind, the house sits well back from the road. Enjoy the quaint covered front porch with views of your rolling front yard & quiet neighbourhood. Inside the house you will find soaring ceilings, massive thick basebord trim & window trim, rustic hardwood floors, vintage window style with cozy window seats. Main level features country kitchen, back mud room + 2 piece bath, dining room, living room with n/g fireplace, large laundry room plus 4 piece bath. Two stairway accesses to the upper level - one leading to bedroom/loft & the other to the rest of the upper level inc large master bedroom with walk in closet, 3 pc ensuite priviledge & 2 additional bedrooms which have been recently taken down to the studs and restored(2024). Lower level is in 2 parts - main area features an on grade walk out, large rec room/office/great space for a home business, plus garage/workshop. Other basement is more utility style - houses the hot water heater'17, electrical panel & water softener. Outside - the exterior of the original house is stone with siding on the addition. Asphalt shingles 2010. Drilled well, septic bed & lots of parking. The 3.66 acre parcel includes a lot in the front that is being sold with the property. This lot will permit a dwelling to be built on it - so if you are looking for property that will allow a second living quarters to be added - you have found it!! (id:8999)
6 Macneil Court
Brantford, Ontario
Discover the home of your dreams at 6 MacNeil Court, where stunning design meets unparalleled comfort. This beautiful bungalow invites you in with its open-concept kitchen, dining, and great room, perfect for entertaining and family gatherings. The impressive 16 ft vaulted ceilings in the great room create an airy, spacious feel that will leave you in awe. Retreat to the primary bedroom, a tranquil escape complete with a spa-like ensuite featuring a luxurious soaker tub ideal for unwinding after a long day. With two additional bedrooms on the main floor and an extra bedroom plus bonus room in the basement, there's ample space for everyone or even the option to welcome guests with an in-law suite through its private walk-up entrance. Enjoy bright natural light flowing through every corner of this home, enhancing its welcoming ambiance. The expansive 1.24-acre lot at the end of a quiet cul-de-sac offers serenity while providing easy access to major routes like Highway 403 for commuters. Explore nearby trails and bask in breathtaking sunsets from your own backyard. With a generous three-car garage and plenty of recreational space including a rec room and games area, 6 MacNeil Court is not just a house; its your new lifestyle waiting to unfold. Don't miss out on this incredible opportunity to make this dream home yours! (id:8999)
27 Olivewood Way
Cambridge, Ontario
Welcome home to 27 Olivewood Way located in a desirable Hespeler neighborhood. This bright and spacious detached home offers over 2700 sq ft of finished living space on a 30’ x 111’ lot, with 3 bedrooms + third floor Loft, 2 full and 2 half baths, a finished basement, and is updated throughout and move-in ready! The main floor features hardwood flooring; a generous kitchen with granite countertops, tile backsplash, stainless steel appliances and an island; a separate dining area; a 2 piece bath; and a sunken living room with patio doors leading to the backyard. Outside is perfect for entertaining as you’ll find a covered BBQ gazebo area, and a comfortable sitting space, along with a roughed-in electrical connection ready for a hot tub. Upstairs, brand-new plush carpet (2025) leads to three spacious bedrooms, including a primary suite with a cathedral ceiling, a walk-in closet and 4 piece ensuite. A 4 piece family bath and the convenience of second-floor laundry (washer/dryer 2022) complete this level. The third floor loft provides a versatile bonus space that can easily be used as a fourth bedroom, a home office, a playroom, or a media room. The finished basement (2022) offers a 2 piece bath, extra large windows, neutral laminate flooring, and fresh paint, creating a bright and functional extension of the living space for the whole family to enjoy! This home has been well maintained with a new owned water softener (2025), furnace and AC (2021), and roof (2018). A single car garage and a private double-wide driveway provides parking for 3 vehicles. Ideally located close to schools, parks, trails, shopping, and public transit, with quick access to Highway 401, this home combines comfort, convenience, and style in a sought-after family neighbourhood. (id:8999)
1060 Walton Avenue
Listowel, Ontario
Welcome to an extraordinary expression of modern luxury, where architectural elegance & functional design merge seamlessly. This bespoke Cailor Homes creation has been crafted w/ impeccable detail & high-end finishes throughout, Situated on a one of a kind secluded tree lined lot. Step into the grand foyer, where soaring ceilings & expansive windows bathe the space in natural light. A breathtaking floating staircase w/ sleek glass railings serves as a striking architectural centerpiece. Designed for both productivity & style, the home office is enclosed w/ frameless glass doors, creating a bright, sophisticated workspace. The open-concept kitchen & dining area is an entertainer’s dream. Wrapped in custom white oak cabinetry & quartz countertops, the chef’s kitchen features a hidden butler’s pantry for seamless storage & prep. Adjacent, the mudroom/laundry room offers convenient garage access. While dining, admire the frameless glass wine display, a showstopping focal point. Pour a glass & unwind in the living area, where a quartz fireplace & media wall set the tone for cozy, refined evenings. Ascending the sculptural floating staircase, the upper level unveils four spacious bedrooms, each a private retreat w/ a spa-inspired ensuite, heated tile flooring & walk-in closets. The primary suite is a true sanctuary, featuring a private balcony, and serene ensuite w/ a dual-control steam shower & designer soaker tub. The fully finished lower level extends the home’s luxury, featuring an airy bedroom, full bath & oversized windows flooding the space w/ light. Step outside to your backyard oasis, complete w/ a custom outdoor kitchen under a sleek covered patio. (id:8999)
141 Church Street Unit# 602
St. Catharines, Ontario
WELCOME TO 141 CHURCH AND WELCOME TO UNIT #602. THIS ONE-OF-A-KIND LUXURIOUSLY APPOINTED UNIT IS PURE SOHO. THE UNIT FEATURES A CLEAN-LINE DESIGN AND FLOOR PLAN THAT BOASTS AN OPEN CONCEPT KITCHEN-LIVING ENTERTAINMENT AREA WITH FULL BREAKFAST BAR, FORMAL DINING ROOM, GENTLEMEN-LADIES DEN, MODERN BATHROOMS, AND PROFESSIONALLY DESIGNED AND INSTALLED CLOSET AND UNIT STORAGE SOLUTIONS. NOTHING HAS BEEN OVERLOOKED. BUYERS WILL LOVE THE 2ND FLOOR OUTDOOR DECK AND PATIO AREA WHICH IS NICELY ADORNED WITH LAWN FURNITURE AND TABLES - PERGOLAS - AND BBQS. THIS IS THE PERFECT AREA FOR THOSE THAT APPRECIATE OUTDOOR LIVING. THE BUILDING IS LOCATED CLOSE TO JUST ABOUT EVERYTHING. WALK TO DOWNTOWN SHOPS, LCBO, GIANT TIGER, THE FARMER'S MARKET, AND LOCAL EATERIES. EASY ACCESS TO THE FAIRVIEW MALL - THE PEN CENTRE - AND QEW. THE CONDO FEE INCLUSIONS ARE BROAD ENSURING THAT MONTHLY BUDGETING IS BOTH EASY AND MANAGEABLE. LOOKING FOR A LIFE OF COMFORT AND SOPHISTICATION? LOOK NO FURTHER. YOU HAVE FOUND IT HERE AT UNIT #602. (id:8999)
2418 New Street Unit# 1
Burlington, Ontario
Discover unbeatable value in Central Burlington with this charming 2-bed, 1-bath condo offering 855 sq ft of comfortable living. Perfectly located within walking distance to Downtown Burlington, Spencer Smith Park & the waterfront. The unit also backs onto green space & the bike path, connecting you directly to downtown. Shops, dining, parks, library, transit & everyday conveniences are all just steps away. Enjoy the ease of main-level access, an outdoor seating area & a quiet, well-maintained building. Owned & cared for by the same owner for 30+ years, this bright & clean unit comes with 1 locker & 1 parking spot, with the option to rent a second. Low monthly fees include property taxes, heat, water, building insurance, exterior maintenance, parking & locker—making this an affordable opportunity for buyers seeking a low-maintenance lifestyle. With a prime location, peaceful setting & excellent value, this home invites you to add your personal touch & enjoy everything Burlington has to offer. No pets (unless service animals). No rental/leasing. Cooperative ownership subject to board approval. (id:8999)
515 Upper James Street
Hamilton, Ontario
Amazing listing LOADED with updates and upgrades. Offers a Custom designed kitchen from The Wright Kitchen in Burlington $58,000 (2024) removed 18 foot load bearing wall all open concept with city permits and architect drawings done by The Beam Guy, All new wiring in Kitchen and Family room including pot lights and 3 pendants hanging over a 8 1/2 foot Island with plenty of storage and plugs (2024) $4,000 . Updated furnace, central air, water heater (Reliance) 2023 $25,000. New soffits, eavestroughs, fascia 2024 $3,800, Indoor weeping tile 5 feet up all around the basement with a new sub pump. 2024 $15,000, All new drywall studding and insulation with vapor barrier ( kitchen, family room, all downstairs bedroom and family room) removed plaster walls except in 1 bedroom and office 2024 $ 16,000, All new floors whole house 2024 $ 6,000, freshly painted whole house 2024 $7,000, custom shutters 2024 $3,000, new custom doors front and side 2024 $8,00, All new light fixtures 2024/2025 including LED's, $1,000 ,Stairs and railing by side door 2025 $ $900, New front porch and railings 2016 $12,500 . A Must See!!! (id:8999)
164 Angler Avenue
Port Dover, Ontario
This immaculate stone and brick semi-detached bungalow is situated in a desirable neighborhood, offering both comfort and style. With 2 bedrooms and 2 bathrooms, this property features a welcoming covered front porch and an upgraded kitchen equipped with an island, under-cabinet lighting, and stainless steel appliances. The generous primary bedroom includes a walk-in closet and an ensuite bathroom for added convenience. The second bedroom, currently set up as a sitting room, is great flex space - perfect for an extra bedroom, office, study etc. Step outside to enjoy the beautifully landscaped yard featuring a composite deck with pergola with sunshades, natural gas line (BBQ included), and a shed for additional storage. The unfinished basement has a rough in for a third bathroom. With a main floor laundry and an attached garage, this home is designed for low maintenance, comfortable living. (id:8999)

