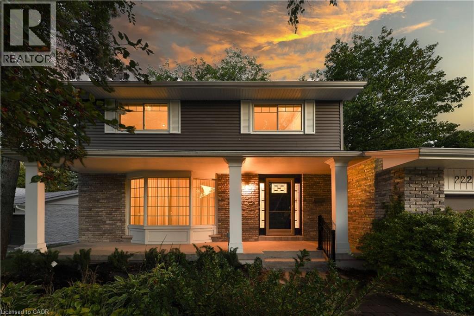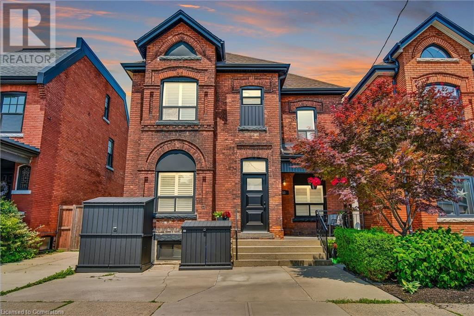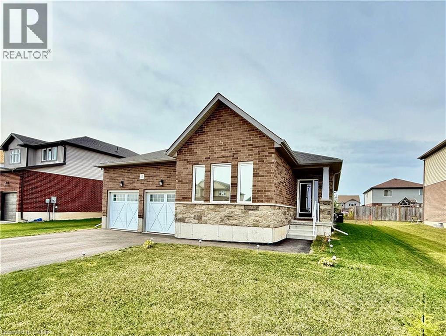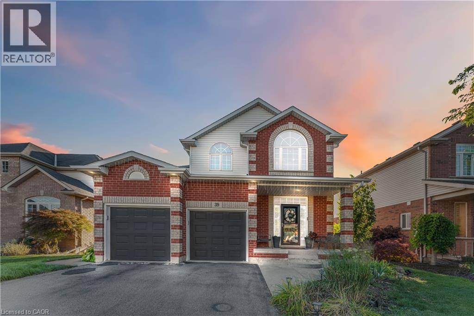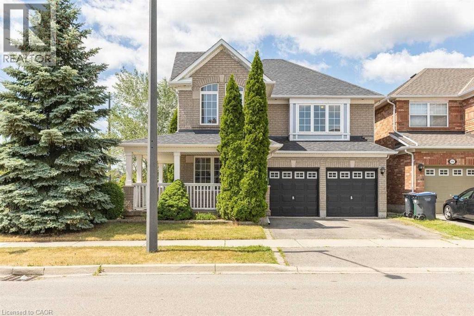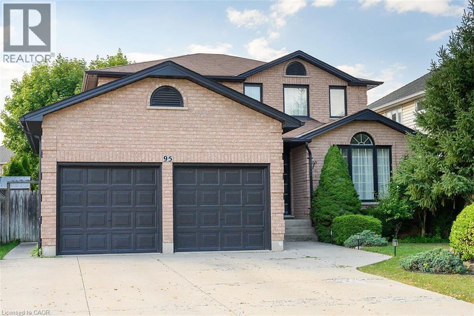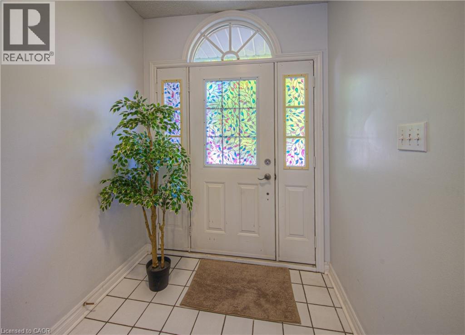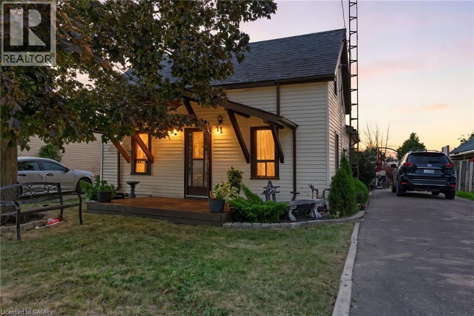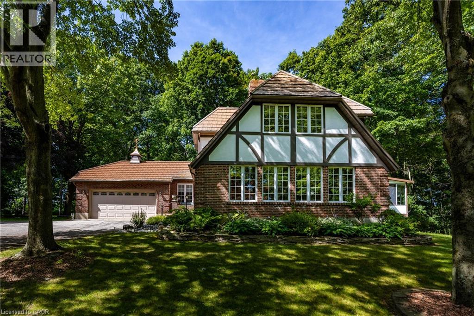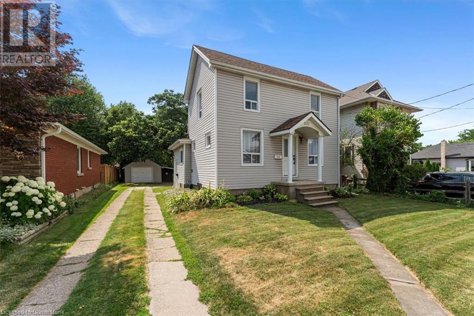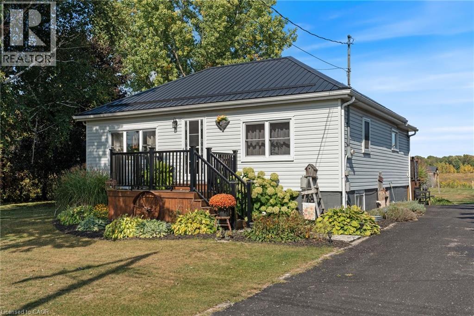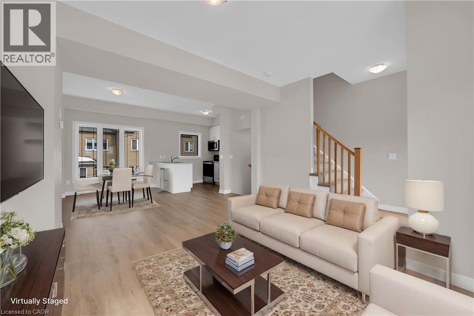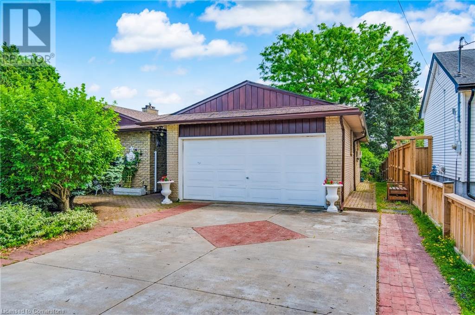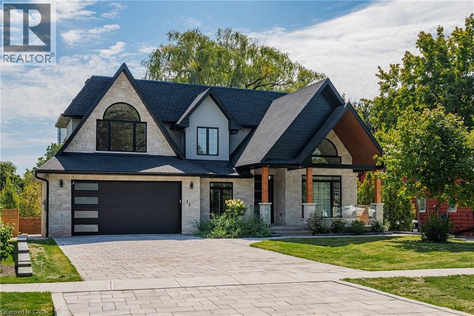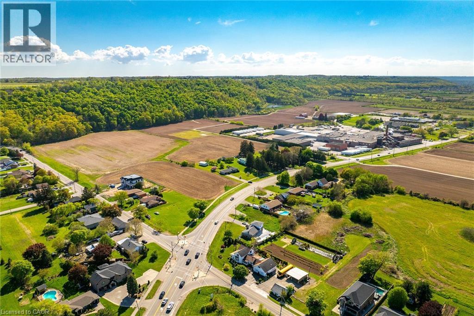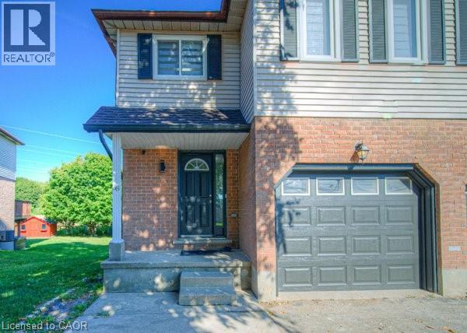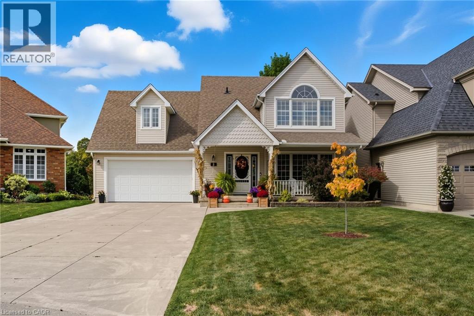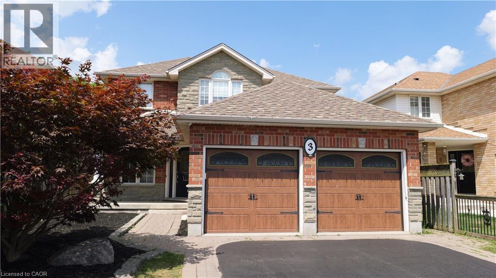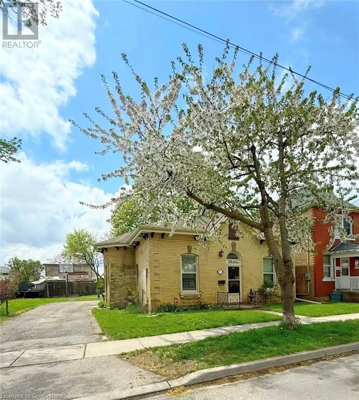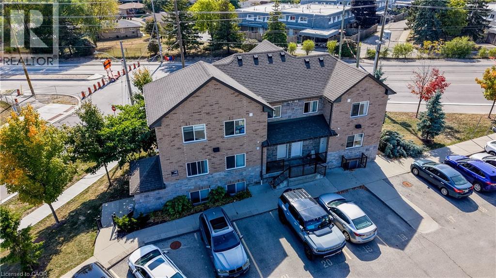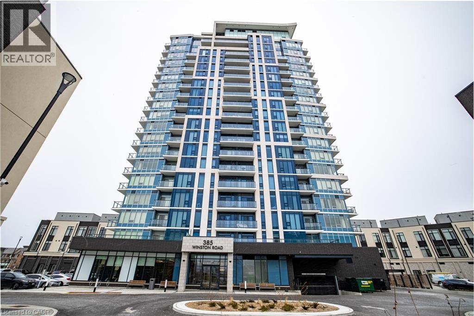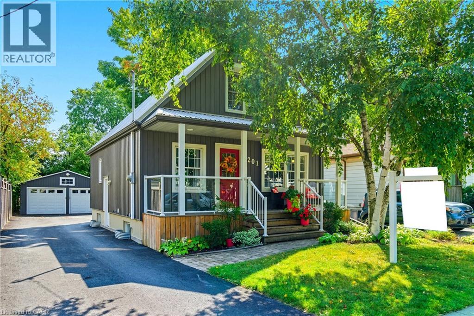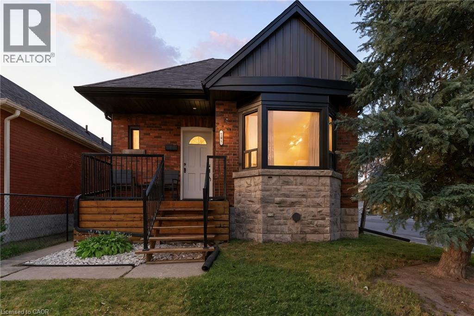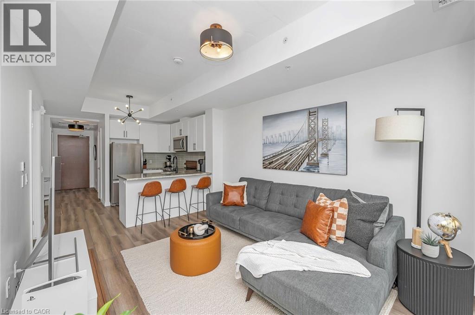222 Vance Drive
Oakville, Ontario
Welcome to 222 Vance Drive - a fully renovated 4-bedroom side split, ideally located in the heart of trendy Bronte on a coveted, family-friendly street. Set on a premium 110 ft x 82 ft lot and surrounded by new custom builds, this home has been beautifully transformed with $$$ spent on upgrades inside and out. At the heart of the home is a statement kitchen with a large island, top-of-the-line Miele. appliances, and custom finishes designed for both style and function. The open, light-filled layout is enhanced with all new floors, trim, doors, curtains, designer light fixtures and more. The family room showcases a wood-burning fireplace and sliding glass doors leading to the newly landscaped backyard and deck perfect for gatherings.The second level features four generous bedrooms, including a primary suite with a private 3-piece ensuite. The finished basement adds versatile living space with a recreation room, den, large cold cellar, and a large storage/furnace room. Additional conveniences include inside entry from the 2-car garage and a very large 6+ car driveway parking. Enjoy the unmatched lifestyle of Bronte Village walk to waterfront trails, Bronte Harbour and Marina, boutique shopping, vibrant restaurants and bistros, parks, churches, and schools. Quick access to the QEW and GO Station makes commuting effortless. (id:8999)
53 Murray Street E
Hamilton, Ontario
Blending classic charm with modern updates, the spacious main level features soaring 10-foot ceilings, rich hardwood flooring, pot lights, and California shutters throughout. The bright, contemporary kitchen is equipped with quartz and butcher block countertops, sleek stainless steel appliances, and direct access to the backyard—ideal for entertaining or everyday living. The generous living and formal dining rooms create an inviting atmosphere for hosting gatherings or simply unwinding in comfort. Upstairs, you'll find three large bedrooms, plus a versatile fourth that has been transformed into an impressive walk-in closet and laundry room combination. The luxurious bathroom, renovated in 2021, offers a spa-like retreat with its curb-less glass shower and rain head, custom walnut vanity, quartz countertop, and tasteful lighting. A finished third-floor loft provides a flexible bonus space—perfect for a home office, workout area, playroom, or additional guest bedroom. Step outside to a private, low-maintenance backyard oasis, complete with a newly built (2024) pergola showcasing elegant wood posts, a frosted canopy, and integrated downspouts. The expansive concrete patio provides plenty of room for outdoor dining and relaxation. The partially finished basement includes a brand new 4-piece bathroom, adding even more function to this already impressive home. A rare combination of character, location, and thoughtful upgrades—this property truly checks all the boxes! Perfectly situated just steps away from the lively boutiques, cafés, and restaurants along trendy James Street North and with the West Harbour GO Station within walking distance, it’s a fantastic option for commuters seeking convenience and style. Seller has approval for a single car front driveway. Plan/drawing available for review. (id:8999)
115 Maple Street
Drayton, Ontario
Welcome to 115 Maple Street, where comfort meets possibility in the heart of charming Drayton. This modern 2 bedroom 2 bath bungalow offers over 1,500 square feet of bright open concept living, perfect for those ready to downsize without compromise, start their next chapter, or plant roots for the first time. Set on a quiet street lined with trees and friendly neighbours, this home is steps from the community centre, splash pad, library, parks, and schools. Inside, you will love the spacious main floor layout, featuring a stylish kitchen, generous dining area, and airy living room designed for relaxed everyday living. The primary suite includes a walk in closet and 4 piece ensuite, and the convenience of main floor laundry makes life just a little easier. Downstairs, an untouched 1,490 square foot basement awaits your vision. Create a rec room, guest suite, home gym, or hobby space. Outside, the blank slate yard is your chance to design the garden, patio, or outdoor retreat you have always imagined. With an attached double garage, paved driveway, and municipal services, this home blends small town serenity with modern comfort. The seller is ready and manifesting a new chapter, which means this beautiful bungalow is ready for your story. Bring your dreams and make them real at 115 Maple Street. (id:8999)
39 Honey Locust Circle
Thorold, Ontario
39 Honey Locust Cir is a lovely home located in a family-friendly neighbourhood, offering over 3,200 square feet of finished living space, including three plus one bedrooms and four baths. From the beautiful landscaping to the inviting in-ground heated pool, this home has it all. The backyard is a true oasis, featuring a refreshing heated pool and a hot tub thoughtfully placed under a charming gazebo for year-round enjoyment. The breathtaking entrance boasts a high-ceiling foyer and a chandelier, creating an immediate sense of grandeur. A large window bathes the space in sunlight, setting a warm and inviting tone for the entire home. The open-concept main floor includes a large living area with a gas fireplace, an accent wall, large windows, and California shutters. The bright, naturally lit kitchen provides plenty of storage and an extended quartz countertop with a breakfast area. The large dining room provides ample seating and access to a beautiful upper deck with a patio area and stairs leading to the backyard. The main floor laundry offers plenty of storage and provides access to the double-car garage. On the second floor, the master bedroom includes an ensuite bath and a walk-in closet. The loft area, with its natural light, provides great potential for an office, study, bedroom, or family room. The walkout finished lower level boasts a living room with a large window, a spacious kitchen, a bedroom, and a bathroom perfect for an in-law suite. This beautiful home comes with many upgrades and 200-amp service. It is close to all amenities: university, parks, schools, highway access, plazas, restaurants, and bus routes. Book a viewing today! Room sizes approximate. (id:8999)
3875 Thomas Street
Mississauga, Ontario
Stunning Detached 4-Bedroom Home with a Charming Wrap-Around Porch, Nestled on a Premium Corner Lot! This inviting home offers a fantastic layout that effortlessly blends comfort and elegance. The main level welcomes you with a spacious foyer, a convenient walk-out to the garage, and a stylish powder room. The living room features gleaming hardwood floors and expansive windows, allowing natural light to flood the space. The dining room is equally impressive, with hardwood flooring, large windows, and an elegant coffered ceiling. The family room is both cozy and open, highlighted by hardwood flooring, recessed lighting, a gas fireplace, and a seamless pass-through to the kitchen. The kitchen is a chef’s dream, showcasing ceramic tile floors, oversized windows, luxurious granite countertops, stainless steel appliances, pot lights, and a sun filled breakfast area with a walk-out to the backyard. The primary bedroom is a true retreat, complete with a spacious walk-in closet and a 4-piece ensuite featuring a relaxing corner soaker tub. The additional bedrooms are generously sized, each offering plush broadloom, ample closet space, and large windows that brighten the rooms. This home is ideally located, just minutes from Credit Valley Hospital, Erin Mills Town Centre, a community center, parks, golf courses, and more—offering both convenience and an exceptional lifestyle. (id:8999)
95 Gatestone Drive
Hamilton, Ontario
A Home That Grows With You – Space, Style & Endless Potential Tucked away on a quiet street in one of the area's most sought-after, family-friendly neighbourhoods, this beautifully maintained all-brick 2-storey home offers over 3,000 sq. ft. of finished living space and a world of possibility. With 3+2 bedrooms, 4 bathrooms, and a thoughtfully renovated separate-entry basement, this is the ideal home for growing families, multi-generational living, or savvy investors. From the moment you arrive, you'll be impressed by the charming curb appeal, extended driveway, and parking for multiple vehicles—perfect for hosting guests or accommodating a busy household. Inside, the bright and airy main floor welcomes you with an open-concept living and dining area designed for both comfortable everyday living and effortless entertaining. The spacious kitchen overlooks a private, fully fenced backyard and flows seamlessly into a cozy family room—perfect for relaxed evenings at home. The main level also features a stylish powder room and an updated laundry room with garage access—offering the perfect blend of convenience and function. Upstairs, you'll find three generously sized bedrooms, all with custom closets, including a tranquil primary suite complete with a walk-in closet and a spacious 4-piece ensuite. The newly renovated lower level offers incredible versatility, featuring two additional bedrooms, a modern 3-piece bathroom, kitchenette, private laundry, and a separate side entrance. Whether you need space for extended family, older children, or want to generate rental income (with minor modifications), the options are endless. This is more than just a home—it’s a smart investment in your future. Move-in ready, full of potential, and designed to grow with you. Don't miss your chance to make it yours. (id:8999)
310 Christopher Drive Unit# 15
Cambridge, Ontario
Great location with room to grow. Located in desirable area of East Galt this 3 bedroom 4 bathroom unit has it all. Updated counters and cabinets in the kitchen. Relax in the main floor family room with gas fireplace (updated 2025). Upstairs has 3 bedrooms with laundry. Large primary suite with en-suite. Finished basement with large windows and walk-out to back yard. Larger driveway to accommodate 2 cars plus garage parking and plenty of visitor parking. Fully fenced yard with balcony off the Dining Room. Updates include Furnace (2025), Garage Door Opener (2025), Windows (within last few years), Roof (within the past 2 years), New exterior railings, Parking Lot (2025 - in process as of listing date), Carpets professionally cleaned (2025). Walking distance to schools, park and amenities. Don't let this one pass you by. (id:8999)
11 Main Street E
Fisherville, Ontario
Welcome to this adorable and inviting home, nestled in a quiet area with no backyard neighbours for extra peace and privacy. Offering 2 bedrooms and 1 bathroom, plus a versatile main floor room that can easily be turned into a third bedroom or cozy den, this home is full of possibilities. You’ll love the bright, open kitchen with plenty of space to gather, complete with a bar area for casual meals or morning coffee. The convenient main floor laundry makes everyday living simple and functional. Step outside to your very own 3-tier deck, the perfect spot for relaxing, entertaining, or enjoying the serene surroundings. This home is full of warmth and character, just waiting for your personal touch and ideas to make it truly your own. (id:8999)
21 Mcdowell Road W
Langton, Ontario
First time offered! This custom built beautiful home sits on a private 1.5 acre treed lot with a ravine - beautiful views from every direction! Upon entering the home you'll love the spacious foyer and all of the windows looking out to the park-like yard. The living room ceiling is open to the second floor creating an open airy space. There's a gas fireplace with brick from the old Langton school house! Formal dining area opens to the kitchen with breakfast nook. Plenty of cupboards and countertop space. There's a sunroom off of the kitchen - again with lots of windows, it's like being outside without the weather! Large deck with gazebo and outdoor sink (new boards 2024) a perfect spot for your morning coffee or summer family BBQ's! To complete the main floor there is the primary bedroom with walk in closet and en suite privilege's (4 piece bath), laundry room, 2 pc powder room, office and entrance to the double car attached garage (new floor 2022). Up the hardwood stairs to find 2 additional bedrooms, a 3 piece bath and a loft area overlooking the living room which has a spiral staircase going down to the dining room. Full basement, with a walk out to the back yard, it has a full kitchen, dining area, living room, 3 piece bath and a sitting room - perfect for a multi-generational family! 2 sheds on the property - one with hydro and insulation in half of it, a great workshop area. Many upgrades including hardwood interior doors and flooring, metal roof, paved driveway and more. Great location central to Tillsonburg, Delhi, Simcoe and the sandy beaches of Long Point and Turkey Point! Alternate listing LSTAR X12419263 (id:8999)
231 Vine Street
St. Catharines, Ontario
Welcome Home to 231 Vine Street! This charming 3-bedroom, 2-bathroom residence in St. Catharines' desirable North End offers the perfect blend of comfort, style, and an incredible outdoor retreat. Step inside and discover a thoughtfully updated main floor, boasting newly refinished flooring that sets a fresh, modern tone. The heart of this home, the kitchen, has been revitalized with sleek new countertops, offering ample prep space and a bright, inviting atmosphere. What truly sets it apart is the delightful view directly out to your backyard haven, promising seamless indoor-outdoor living. The true gem of this property is its impressive 262-foot deep lot, providing an expansive and fully fenced yard for ultimate privacy and enjoyment. Imagine summer evenings on your charming porch, complete with a stylish pergola, leading directly to your very own relaxing hot tub – the perfect spot to unwind after a long day or entertain friends and family. Practicality meets convenience with a 1.5 car detached garage, offering excellent storage or workshop potential, complemented by ample parking for multiple vehicles. Nestled in the family-friendly North End, 231 Vine Street provides easy access to local amenities, schools, parks, and major transportation routes, making it an ideal location for all lifestyles. Don't miss the opportunity to make this fantastic St. Catharines home your own! (id:8999)
282 Townline Street
St. Williams, Ontario
Welcome to 282 Townline Street, St. Williams. Simply country living at its finest. 1023sqft pristine raised bungalow resting 0.7 acres with a lot size of 123 x 250 ft. The home features 2 spacious bedrooms and 1 4-piece bath with a large finished basement. The property also features a 22.5 x 34 ft detached shop that is gas heated, insulated and comes with an oversized 12ft garage door. Natural gas, fibre optic internet and municipal water are all part of the package. Dual chamber septic system at the rear of the property. Don't miss this incredible opportunity to own a little slice of country living all within a couple of minutes to numerous marinas, wineries, fishing hotspots, and fun beach towns like Long Point & Turkey Point. (id:8999)
19 Picardy Drive Unit# 6
Hamilton, Ontario
Stylish Freehold Townhouse in Prime Stoney Creek Mountain Location. Welcome to this beautifully maintained freehold townhouse, where modern design meets everyday functionality in one of Stoney Creek Mountain’s most desirable neighborhoods. This bright and spacious 2-bedroom, 2-bathroom home features a private backyard, an attached garage with convenient inside entry, and additional parking on the driveway—offering everything you need for comfortable, low-maintenance living. Step inside to a contemporary open-concept main floor, where a sleek modern kitchen seamlessly flows into the living and dining areas—perfect for entertaining or simply relaxing in style. Large windows fill the space with natural light, enhancing the warm, inviting atmosphere. Upstairs, the primary bedroom provides a peaceful retreat with a generous walk-in closet and a private 3-piece ensuite. A well-sized second bedroom and a beautifully finished 4-piece bathroom complete the upper level, offering space and comfort for family or guests. Ideally located directly across from Saltfleet High School, this home is just minutes from shopping, restaurants, parks, and transit, with quick and easy access to the Red Hill Valley Parkway and Lincoln Alexander Parkway—making your commute a breeze. Whether you're a first-time buyer, downsizer, or investor, this home offers unbeatable value in a prime location. Don’t miss your chance to make it yours! (id:8999)
348 Barrick Road
Port Colborne, Ontario
Tucked away in a quiet, established neighborhood of Port Colborne, this one-of-a-kind property offers the perfect balance of space, privacy, and versatility—just minutes from the shores of Lake Erie. Proudly owned by the same family since its construction, the home was thoughtfully designed with a completely self-contained in-law suite. Featuring its own private entrance, full kitchen, bedroom, and living room, this space is ideal for multi-generational living, welcoming guests, or generating rental income. The main home includes 3 generously sized bedrooms and 1 bathroom, providing a warm and functional layout for everyday living or entertaining. A bright sunroom creates a peaceful spot to relax, while the spacious backyard—with no rear neighbors—offers a private oasis. At its heart sits a tranquil feng shui pond, adding both beauty and positive energy to the outdoor retreat. Perfect for summer barbecues, children’s play, or quiet reflection, the property’s outdoor space enhances its charm and livability. A wide concrete driveway ensures ample parking for family and visitors. Just a short drive to Lake Erie, you’ll enjoy easy access to beaches, scenic trails, and the relaxed lifestyle Port Colborne is known for. (id:8999)
14 Crescent Road
Oakville, Ontario
Welcome to 14 Crescent Road, a brand-new custom residence that seamlessly blends timeless stone architecture with contemporary luxury, right in the heart of Central Oakville’s West River neighbourhood. Ideally located just a short stroll from the lake and vibrant downtown Oakville, this 2025-built home offers over 5,800 square feet of thoughtfully designed living space, perfect for both family life and entertaining. Featuring 4+1 bedrooms and 7 bathrooms, every element of this home reflects meticulous attention to detail. Contemporary finishes complement the timeless design. The main floor with 10ft ceilings balances sophistication and warmth with inviting spaces to gather, whether fireside in the great room, hosting dinner in the formal dining area, or working from home in the vaulted private office. At the heart of the home is the gourmet kitchen, showcasing an oversized island, built-in appliances a customized hood fan, large walk-in pantry and custom millwork. A bright breakfast area opens to a covered porch and expansive stone patio, creating seamless indoor-outdoor living. Upstairs, every bedroom enjoys its own private ensuite, while the primary suite is a retreat unto itself with a spa-inspired bath, his and hers sinks and a custom walk-in dressing room. The fully finished lower level extends the lifestyle experience with a home theatre, sauna, second kitchen, private guest suite with ensuite and convenient walk-up access to the backyard. Practical details include a spacious mudroom with a dog washing station and a two-car garage with durable epoxy flooring. Close to top-rated public and private schools, Whole Foods Plaza, and the GO Train, this exceptional Central Oakville home offers unmatched comfort, elegance, and convenience. A rare opportunity to own a newly built custom residence in a family-friendly neighbourhood. (id:8999)
944 & 994 8 Highway
Stoney Creek, Ontario
Incredible Investment Opportunity now available in Lower Stoney Creek/Winona area incs 54.66 acres comprised of 2 parcels (944 Hwy 8 - 33.04 ac/994 Hwy 8- 21.62 ac) since has merged to one property.This uniquely shaped, coveted property surrounds E.D. SMITH Factory extending to Niagara Escarpment with slight elevation rise leading to multiple irrigation ponds. Central to Hamilton, Grimsby, Lake Ontario & mins to QEW.True “world-class” package incs well maintained 1966 built side-split home introducing 1240sf living area, 609sf finished lower level & 240sf garage. Ftrs grade level foyer leads to living room/dining room - continues to chicly renovated kitchen-2021 sporting ample cabinetry, tile back-splash, quartz-style counters & SS appliances. Upper level enjoys 3 sizeable bedrooms & remodeled 4pc bath-2021 complimented w/low maintenance laminate flooring enhancing inviting neutral decor. Comfortable family room highlights lower level segues to 3pc bath, laundry room boasting back yard walk-out - completed w/large 4.10ft high storage room. Extras-roof-2014, windows-2020,n/g furnace, AC, 200amp hydro, municipal water, independent septic, paved double drive, lever handled interior door hardware & 289sf patio stone entertainment venue. Former 20x28 metal clad produce cooler is positioned behind fenced back yard. Follow winding lane thru acres of fertile workable farm land accessing private setting where functional 2660sf hip roof “Red Barn” is situated incs full hay loft, hydro & equipment sized RU door. Versatile 48x30 block building ftrs concrete floor, hydro & n/gas + 48x20 attached open end lean-to. Aprx. 45ac of workable land is rented $100 p/ac for 2025 -no rental agreements in place after 2025. Adjacent 36.28ac vacant land property to west (181 Glover Rd) is available-see MLS #40729698 & #40727683. Buyer/Buyer’s Lawyer to investigate intended future use. Superb Value! (id:8999)
38 Poplar Drive
Cambridge, Ontario
Welcome to 38 Poplar Dr Cambridge Discover this beautifully renovated freehold semi-detached home offering nearly 1,900 sq. ft. of finished living space, including a walkout basement and a rare oversized backyard backing onto green space. With 4 bedrooms and 3 bathrooms, this move-in-ready property is located in a highly desirable, family-friendly neighbourhood. Why You’ll Love This Home: Prime Location – Easy access to Hwy 401, Kitchener, Waterloo, and Guelph. Walking distance to two of the area’s top-rated schools. Situated directly on a bus route for convenience, close to shopping, and all amenities. Unique Features – A rare above-grade 4-bedroom semi, fully renovated with modern finishes. Includes a walkout basement with income potential and a deep lot with unobstructed views of green space. Main Level:Bright updated kitchen, inviting dining area, powder room, and a spacious family room with direct walkout to a private deck overlooking green space. Second Level: 4 generously sized bedrooms, a 4-piece bathroom, and a well-designed hallway layout for maximum functionality. Lower Level: A finished walkout basement featuring a large recreation room, full bathroom, laundry room, storage space, cold room, and direct access to the backyard. Perfect for entertaining, multi-generational living, or potential rental income. Recent Upgrades: New flooring on main and upper levels, Modernized kitchen and light fixtures, Fresh paint throughout,Enhanced natural light on every floor This property blends modern style with everyday practicality and offers plenty of future potential. Options may include a legal basement apartment, creating an oversized master with ensuite, or adding an Additional Residential Unit (ARU). Note: Buyers to confirm zoning, permits, and feasibility of a basement apartment, ensuite addition, or ARU with the City of Cambridge. (id:8999)
4 Blackburn Court
Caledonia, Ontario
Welcome to this custom-built detached home tucked away on a desirable court in a family-friendly neighbourhood. You’ll love the peaceful setting backing onto a pond with no rear neighbours — the perfect backdrop for morning coffee or evenings on the patio. Inside, the main floor offers a bright eat-in kitchen and a spacious family room where everyone can gather. Upstairs you’ll find three comfortable bedrooms, including a primary with its own ensuite and vaulted ceiling, plus a bonus family room that easily doubles as a fourth bedroom or cozy retreat. The basement has a finished bedroom/office and includes space to finish for extra living or play areas. Outside, the large concrete driveway, manicured landscaping, and charming curb appeal show the care this home has been given. This well-kept home blends comfort, space, and community — a wonderful place to put down roots. (id:8999)
3 Gibbs Crescent
Guelph, Ontario
Gorgeous former Model Home backing onto Conservation! This Gatto built south end home has so much to offer in its practical and spacious floorplan with 4 bedrooms and a fully-finished walkout basement. Close to schools, shopping and moments from the 401, and with a new community centre just being completed this amazing neighborhood offers every amenity. Enjoy the view from the comfort of your covered porch, the front has lovely gardens with minimal maintenance, a mix of stone and brick and custom garage doors. The interior offers space for everyone with the separate living room and family room divided by a double-sided gas fireplace. The dining room adjoining the kitchen is perfect for your family gatherings and special occasions. The kitchen has ample space and has a movable island in the adjoining dinette, features Stainless Steel appliances and a walkout to the wonderful bright deck. The backyard offers a beautiful view of conservation and accesses the walking trails leading to Preservation Park. The second level features a spacious primary bedroom with full 4 piece ensuite with a corner soaker tub with jets, stand up shower with bench and walk-in closet. Another 3 large bedrooms and full 4 pc bathroom are nicely spaced out on the second level. The bright walk-out basement is fully finished with a bedroom currently configured as a home office as well as 3 piece bathroom with tiled shower. Featuring ample natural light throughout, a neutral colour palette and every amenity a family could want! (id:8999)
21 Sarah Street
Brantford, Ontario
Nestled on a spacious 66.1 x 108.89 ft double lot, this charming 3 bedroom, 2 bathroom brick bungalow has approx 1458 sq ft. Many updates include newer kitchen, laminate flooring, some doors, freshly painted, new bath, the living and dining rooms are accented by high baseboard trim and bow window. The expansive 20ft master bedroom boasts 10ft ceilings and hardwood flooring, while the comfortable eat-in kitchen includes a side entrance off the main floor laundry. With ample storage, generous closet space. Currently tenanted (planning opinion report attached. Room sizes approx and irregular. (id:8999)
185 Windale Crescent Unit# 6a
Kitchener, Ontario
Welcome to 185 Windale Crescent, Unit 6A! This one-bedroom, one-bathroom condo offers a functional layout with stylish finishes throughout. The open-concept living space features engineered hardwood floors in the living room, while the kitchen is equipped with stainless steel appliances, tiled flooring, and a seamless flow into the living area, ideal for both everyday living and entertaining. The bedroom offers plush carpeting, a spacious closet, and large sliding glass doors that open to a private balcony, providing a bright and inviting retreat. Additional highlights include in-suite laundry and one parking space for your convenience. Situated in the heart of Kitchener’s Westmount area, this home is close to shopping, dining, public transit, and parks, with quick access to major routes for commuters. Whether you’re a first-time buyer, downsizing, or looking for an investment property, this condo presents an excellent opportunity in a desirable location. (id:8999)
385 Winston Road Unit# 310
Grimsby, Ontario
Stunning Condo Located in Grimsby On The Lake! 655 Sq Ft Unit and 1 Parking Spot. Sweet third floor location with quietly located balcony to enjoy the area at your pace. 1 bedroom plus a den make this stylish unit a great investment property or move in yourself and enjoy! The building offers impressive amenities including a fitness/yoga room, bicycle parking area w/racks, Indoor/Outdoor rooftop entertaining area with kitchen/BBQ, building security cameras, pet spa for self-serve pet washing and loads of area shopping and dining. Grimsby On The Lake is a spectacular Waterfront community that will meet your needs/wants! (id:8999)
201 East 28th Street
Hamilton, Ontario
Step inside this beautifully updated 1.5-storey home on Hamilton Mountain and fall in love with its bright, welcoming layout and modern touches throughout. With over 1700 sq ft of living space, this 2+1 bedroom, 3-bathroom family home is filled with natural light from oversized windows. The open-concept kitchen and dining area features granite counters, a centre island, and sliding doors to the backyard with secure rollshutter. Upstairs you’ll find two spacious bedrooms including a primary with 3-pc ensuite, upper-level laundry, and a stunning 4-pc bath with jacuzzi-style tub. The finished lower level boasts in-law suite potential with a large rec room, cozy gas stove, wet bar, bedroom and 3-pc bath. Additional features include a large front foyer with double closet, French doors to the living room, steel roof, shed, glass-railed covered porch, and a freshly paved driveway with parking for 6 and Detached Double Garage . Located on a 40x108' lot close to all amenities. Just move in and enjoy! (id:8999)
201 Fairfield Avenue
Hamilton, Ontario
Fabulous opportunity to own a turnkey bungalow, well maintained and impressively updated. Comes with a finished basement, new rear deck and heated, insulated double car garage! Many updates including furnace and AC (2024), roof (2019), eavestroughs, soffits, fascia, siding, on both home and garage (2024) and main bathroom (2024). Smart buy for all first time buyers, car enthusiasts, contractors, etc. Don't miss this rare find! (id:8999)
108 Garment Street Unit# 904
Kitchener, Ontario
Upgraded 1 Bed+ Den, 1 Bath condo with 48 sq’ balcony. This modern open concept unit features a spacious living room with motorized privacy blinds and a bedroom with blackout blinds for extra comfort. The kitchen has 36” upgraded cabinets, premium vinyl flooring, sleek granite countertops, and a stylish glass backsplash. Whirlpool stainless steel appliances, including a mounted freezer, complete the space. The extra large bathroom has a high-pressure chrome shower head for a spa-like experience. Amenities include a pet run, landscaped BBQ terrace, outdoor pool with accessible elevator and shower, fitness room, yoga area, sports court with basketball net, and an entertainment room with a catering kitchen. The condo is within walking distance to Google, Deloitte, KPMG, D2L, Communitech, McMaster School of Medicine, the University of Waterloo School of Pharmacy, Victoria Park, and downtown with its cafes, restaurants, and shops. It also offers easy access to hospitals, ION LRT, bus stops, Go Train, the Expressway, and the future transit hub (id:8999)

