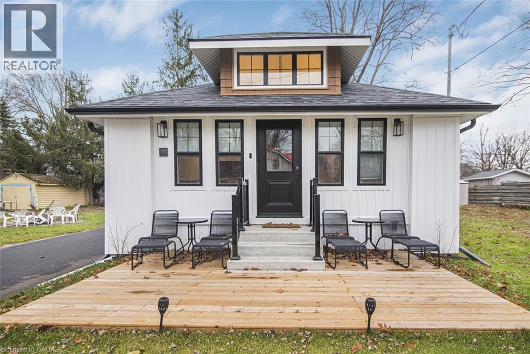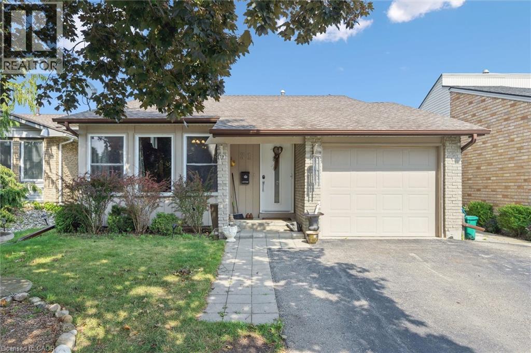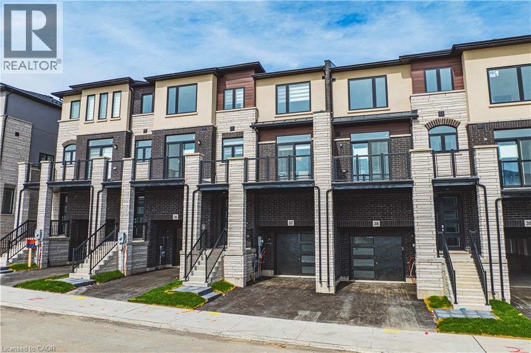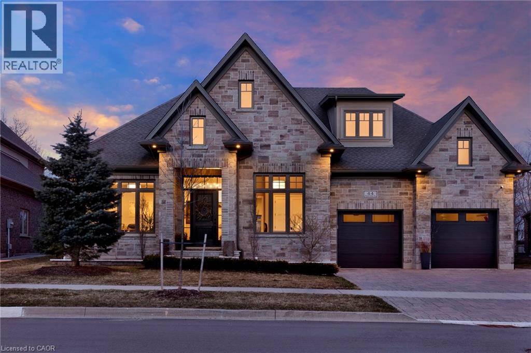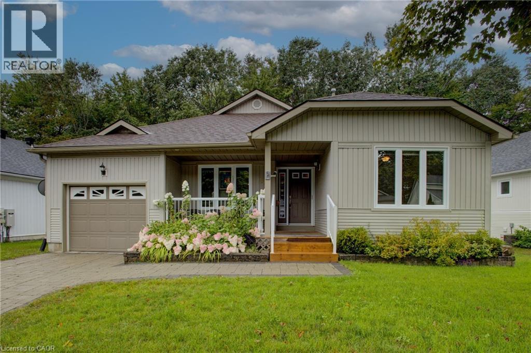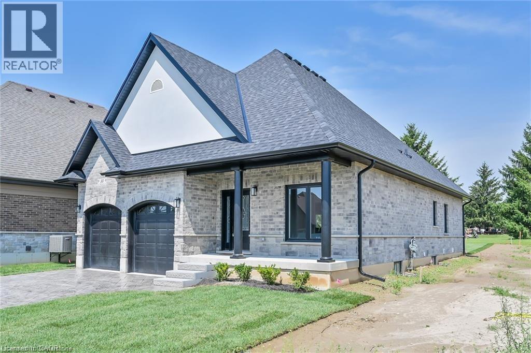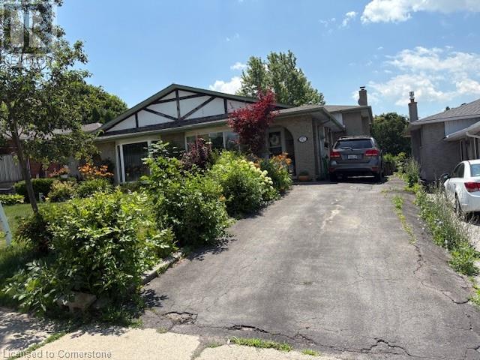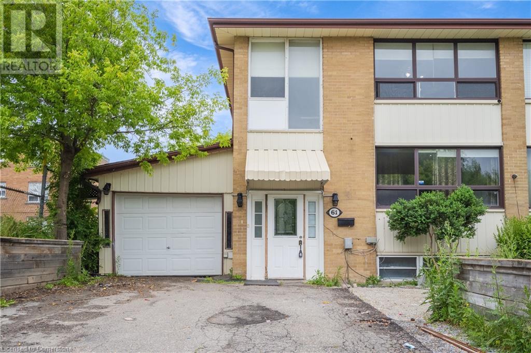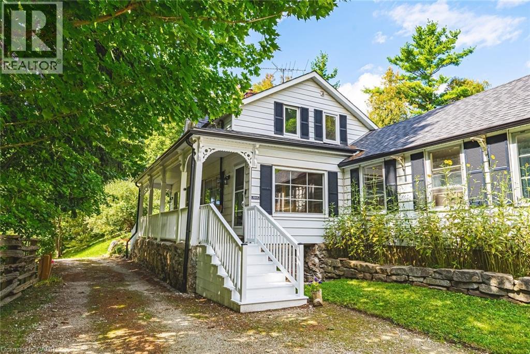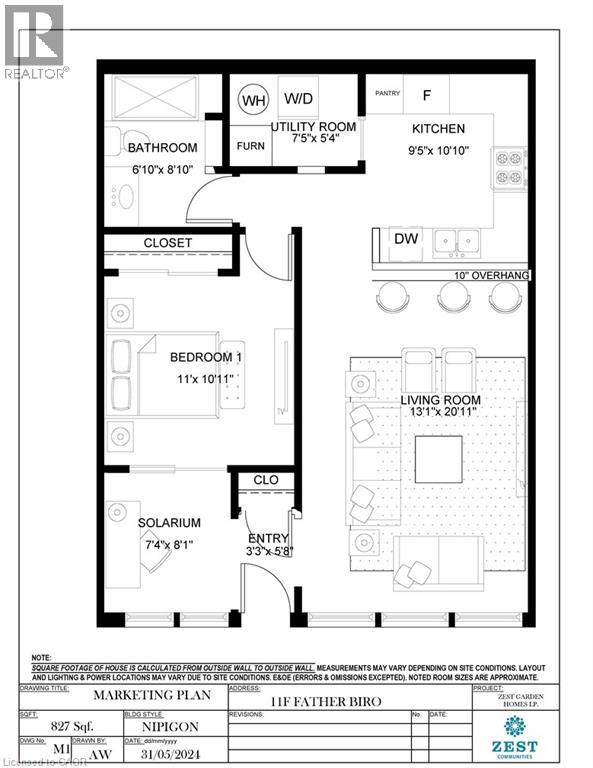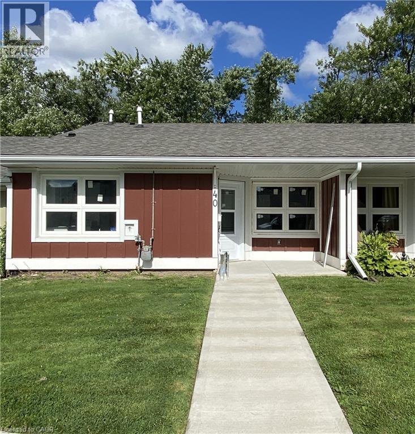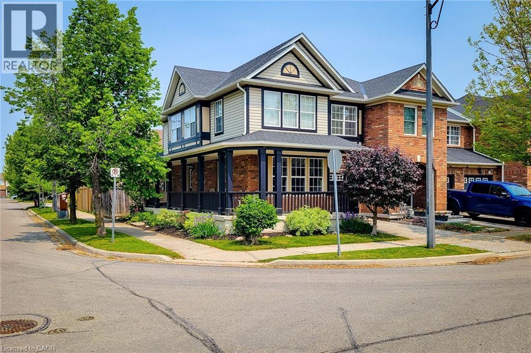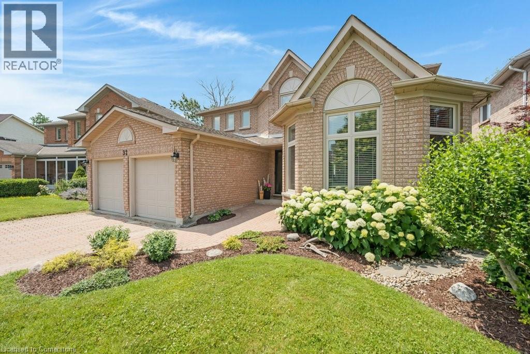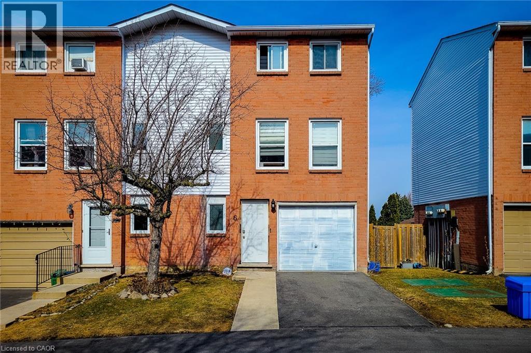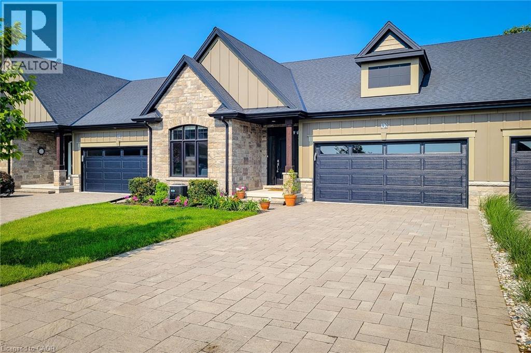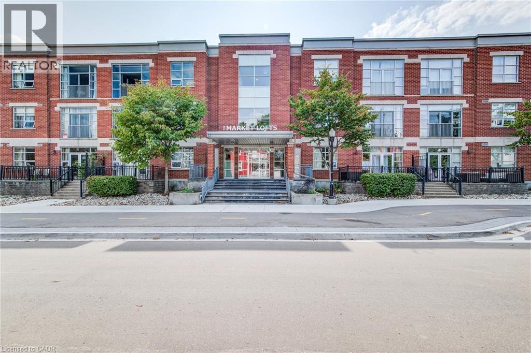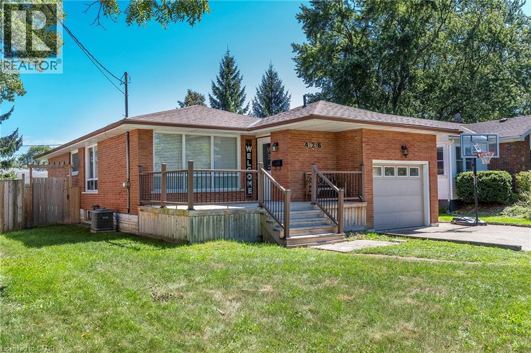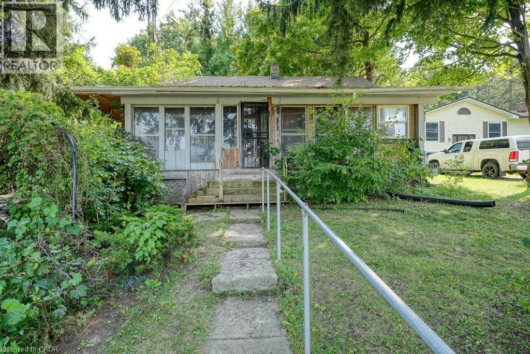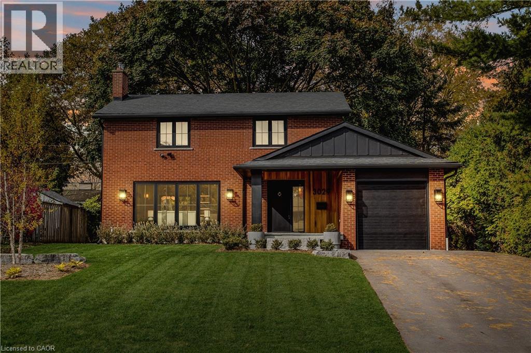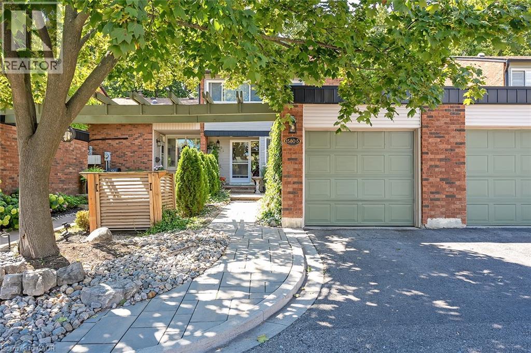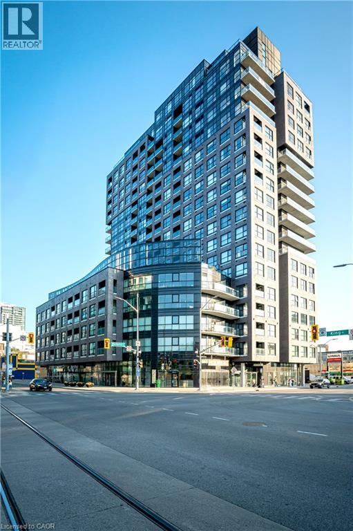385 Westwood Avenue
Crystal Beach, Ontario
Welcome to 385 Westwood Ave in the South Coast of Canada! Located a very short 4 minute walk to the main entrance to Crystal Beach. Totally revamped bungalow from the fully encapsulated crawlspace to the top of roof! This extremely desired location in Crystal Beach boasts a 14-foot high bright & airy front foyer, 3 bedrooms, 2 bathrooms-1 being a master ensuite. Tasteful upgrades such as Designer influenced ceramic tiles in bathrooms, custom glass shower doors, hardwood flooring throughout, sliding barn door to separate laundry room with new washer/dryer/SS sink, a custom kitchen with Quartz countertops, Stainless Steel appliances, upgraded lighting, wiring and plumbing throughout, Electric Fireplace. NEW roof shingles in 2023, upgraded R-61 attic insulation, Energy-Star Low-E windows & doors, New AC and Tankless hot water tank-Owned/NOT rented. (No monthly rental fees to worry about) New front and rear wooden decks great for entertaining, lots of parking for 4 cars on the brand-new asphalted driveway, alarm system, RING doorbell, ECOBEE Thermostat, roughed-in wiring for 4 cameras. Whether you're looking for a charming cottage, a year-round residence, or your next rental investment, thriving Crystal Beach offers one of the best opportunities to enjoy life on the shores of Bay Beach/Lake Erie. Also great for First time home buyers or ones looking to downsize. This Exquisite cozy beach getaway will make you feel like it’s a home away from home being a TURN-KEY 4-season HOME/COTTAGE awaiting YOU! Steps away from the many restaurants and shops in Crystal Beach. Book your private showing today! (id:8999)
2300 Parkhaven Boulevard E Unit# 407
Oakville, Ontario
Open Concept Penthouse unit, featuring master bedroom with ensuite, second bedroom, 4 pcs bath, oversize laundry room, 9 ft. ceilings, 2 underground parking spaces. Party room, very well maintained building, ideal for young couple or retirees. (id:8999)
31 Saxony Circle
Cambridge, Ontario
Welcome to this charming and spacious backsplit nestled in the highly desirable Westview neighbourhood of Cambridge — a mature and tranquil community along the scenic Grand River. Enjoy the perfect blend of peaceful living with unmatched convenience, just minutes from major routes, shopping, schools, parks, and other key amenities. Step inside to a split-level entry that opens to a bright and inviting living room, overlooked by a dining area with soaring vaulted ceilings and an abundance of natural light. The newly renovated kitchen offers modern finishes and a walkout to the upper deck — perfect for BBQs and entertaining with easy access to the private backyard. Upstairs, you'll find a massive primary bedroom, a generous second bedroom, and a stylish 4-piece bathroom. The lower level features a spacious Rec Room with walkout access to a stunning new two-tier deck and a deep yard — ideal for kids, pets, and gatherings. A third bedroom, an additional 3-piece bath, and ample storage complete the lower level, offering great flexibility for guests or extended family. This home is move-in ready and ideal for growing families or downsizers alike — a rare opportunity in a coveted neighbourhood! Updates: Garburator, New Deck on lower level, New kitchen with appliances, Washer and Dryer, Furnace (2018), New bathroom vanity (upper) and new flooring (id:8999)
407 Murray Street
Grimsby, Ontario
This charming bungalow offers the perfect opportunity for families eager to create their dream home. Brimming with potential and awaiting your personal touch, it’s an ideal canvas for those looking to customize a space in a family-friendly neighbourhood. The inviting front exterior features an automatic single car garage with inside entry, perennial gardens, a sprinkler system, gutter guards, and a cold cellar beneath the front porch—practical touches that make everyday living easy. Inside, the eat-in kitchen includes stainless steel appliances, laminate floors, under-cabinet lighting, a deep pantry, a dedicated coffee bar, solid oak cabinets, and a double oven with warming drawer—ready for family meals and entertaining. The bright living room showcases dark hardwood floors and a large window that floods the space with natural light. Two bedrooms are found on the main level, with potential to convert back to three, while the primary bedroom features hardwood flooring, dual closets with organizers, and a walkout to the deck. A 4-piece main bath completes this level. The fully finished lower level extends the living space with a cozy family room, wet bar, exposed wooden beams, laundry, and a 3-piece bathroom, making it ideal for family movie nights, a kids’ playroom, or hosting guests. Out back, the fully fenced yard is a private retreat with mature trees, a large covered aggregate patio, deck, gas firepit, BBQ hookup, and even a connection for a hot tub. It’s the ultimate outdoor living space where children can play safely and adults can relax or entertain year-round. Whether you’re a growing family in need of more space, or simply looking for a home with endless renovation potential, this property offers a foundation that is ready for your vision. (id:8999)
155 Equestrian Way Unit# 37
Cambridge, Ontario
Well Priced !!! Builders Model Home !!! Beautifully designed brand new 3 storey townhome located in Cambridge's sought after neighborhood. This spacious 3 bedroom, 2 full Bathrooms and 2 half bathroom condo, crafter by Starward Homes, offers 1915 square feet of modern living space across three levels. The main level features a well equipped kitchen and one of the home's three bathrooms, while the upper floors include two more full bathrooms, making it a perfect layout for families or professionals needing extra space. With an attached garage and single wide driveway, this property includes two dedicated parking spaces. Step out onto your open balcony for a breath of fresh air, and enjoy all the conveniences of condo living with a low monthly fee covering essential services. Nestled in a vibrant urban location near Maple Grove Rd. ! !! A MUST SEE ! !! Price to Sell ! ! ! (id:8999)
44 Pioneer Ridge Drive
Kitchener, Ontario
Located in the prestigious Deer Ridge community, this custom-built home stands apart for its thoughtful design, refined finishes, and award-winning features. Every detail—from the materials selected to the layout of each space—has been crafted with purpose. The main level features a chef’s kitchen with dovetail soft-close cabinetry, quartz countertops and backsplash, a Wolf gas range, and a striking wrought iron hood. White oak ceiling beams add warmth, while a large island provides the perfect space for gathering. The kitchen flows into a dedicated dining space illuminated by oversized windows. A full-height custom stone fireplace anchors the great room, leading seamlessly into a cozy sunroom with a second fireplace and views of the backyard. Also on the main floor are a spacious laundry/mudroom, a private office, and a second bedroom. The primary suite is a private retreat with coffered ceilings, large windows, a custom walk-in closet, and an elegant ensuite featuring a tiled walk-in shower, soaker tub, and double vanity with gold accents. The basement is built for both wellness and entertainment, featuring two more bedrooms, a bright indoor pool, fully equipped fitness room, and a luxurious bathroom recognized with an NKBA Ontario Honourable Mention. Entertain in style in the custom Scotch Room and award-winning wet bar—featuring double fridges, glass-front cabinetry, and interior lighting. This bar earned 1st place by NKBA Ontario awards and 2nd nationally by the Decorators & Designers Association of Canada. A built-in entertainment unit with Sonos sound completes the space. This is a home where luxury meets liveability—where every room supports the way you want to live, without compromise. Book a showing today! (id:8999)
54 Springwood Crescent
Gravenhurst, Ontario
Welcome to this well-built bungalow nestled in the heart of Gravenhurst. Designed with comfort and functionality in mind, this home features an inviting open-concept layout with a spacious living area and large kitchen with ample cupboard and counter top space—perfect for everyday living and entertaining.Generously sized bedrooms, including a primary suite with its own ensuite, offer plenty of space to relax main floor laundry. Large windows fill each room with natural light, enhancing the airy feel throughout. A cozy gas fireplace anchors the main floor, while a bright seating area flows into the sunroom, overlooking the private backyard oasis. The lower level offers even more living space with an additional bedroom, abundant storage, a versatile workshop area, and your very own sauna—a perfect retreat for relaxation year-round. A single-car garage provides convenient parking and extra space. Upgrades include a Generac backup generator, irrigation system, and air exchanger—ensuring peace of mind and modern efficiency. This property is the perfect blend of comfort, privacy, and practicality—ready for its next chapter. (id:8999)
88 St Michaels Street
Delhi, Ontario
Truly Stunning, Exquisitely Finished new 2 bedroom, 2 bathroom Delhi Bungalow located in sought after Fairway Estates (which takes care of lawn & snow maintenance for a low monthly fee). Great curb appeal with stone & brick exterior & tidy landscaping. Flowing interior layout offers 1394sq ft of masterfully designed living space highlighted by main living area with 9ft ceilings, oversized windows, gourmet kitchen with quartz countertops, custom contrasting eat at island, living room with gas fireplace, gorgeous trim & millwork, spacious master bedroom with 4pc ensuite & large W/I closet, secondary front bedroom (could be used as den or office), welcoming foyer, beautiful hardwood floors throughout, built in sonos sound system, & unfinished basement awaiting your personal touch and design with rough-in for 3rd bathroom. Conveniently located approx 15 mins to Simcoe & Tillsonburg, 35 mins to Brantford & Woodstock. Must See shows 10++. AIA (id:8999)
97 Guildwood Drive
Hamilton, Ontario
Welcome to 97 Guildwood Drive! A charming 3 +1-bedroom, 2-bathroom, semi-detached home. This property is located on the West Hamilton Mountain in a highly sought after family friendly neighbourhood. Perfect for first time homeowners or growing families looking for a potential in-law set up or extra income. This home offers ample space with kitchen, living room and dining room on the main floor of its unique 4-level back-split design. The Lower level features a large rec-room with a wood burning fireplace, One bedroom, a 3-piece bath and a walk out to your private fenced in backyard. Basement has plenty of space for storage and is where the laundry room is located. This Fantastic Property is conveniently located near schools, shopping centers, parks, public transit and offers easy access to highways nearby. Furnace and AC 2023, Roof 2017. (id:8999)
61 Clarence Street
Brampton, Ontario
Exceptional Opportunity with Unmatched Location & Potential. This spacious 4+1 bedroom, 3 bathroom semi-detached home is brimming with potential and perfectly situated in a desirable, family-friendly neighbourhood. Directly across the street from Etobicoke Creek, enjoy peaceful views and the convenience of walking trails just steps from your front door — a rare offering in today’s market. Inside, you'll find a functional layout with hardwood flooring on the main level, generously sized principal rooms, and three large bedrooms on the upper floor. A separate entrance leads to a fully equipped in law suite with its own kitchenette, bedroom, bathroom, and living area — ideal for extended family or potential rental income. While the home awaits your personal vision it offers an incredible canvas. Surrounded by nature, yet close to schools, parks, shopping, and transit, this is a unique opportunity to own in a sought-after location with endless opportunities and boundless potential. Taxes estimated as per city’s website. Property is being sold under Power of Sale. Sold as is, where is. RSA (id:8999)
327 Campbell Avenue E
Halton, Ontario
Welcome to Hillcroft, a once-in-a-lifetime property located at 327 Campbell Avenue East in the heart of Campbellville. Set on 1.33 acres of land with natural elevations and character, this property embodies the unique charm and beauty that make Campbellville one of the most sought-after communities in Halton. Whether youre looking to renovate, rebuild, or remodel, Hillcroft presents a rare opportunity to bring your vision to life in a truly special setting.The lot features two driveways for added convenience, along with rolling terrain that offers both privacy and personality. Multiple elevations create opportunities for creative design whether you imagine terraced landscaping, a walk-out basement, or a custom build that embraces the natural contours of the land. Mature trees surround the property, providing seclusion and a picturesque backdrop in every season. Campbellville is celebrated for its small-town charm combined with unmatched accessibility. Just minutes to the 401 and major highways, you can commute with ease while enjoying the peace and beauty of country living. Local highlights include charming shops, restaurants, conservation areas, golf courses, and scenic trails, making this a perfect community for families, outdoor enthusiasts, and anyone seeking balance between lifestyle and convenience.Opportunities like Hillcroft are exceedingly rare. Its combination of size, natural beauty, and location make it an exceptional offering in todays market. Whether you update the existing home, design a brand-new custom residence, or simply embrace the propertys character as it stands, the possibilities are endless.Once you live in Campbellville, you'll never want to leave this is your chance to make Hillcroft your own. (id:8999)
4 Albert Street Unit# 305
Cambridge, Ontario
SPACIOUS TOP(3rd) FLOOR 1000 SQUARE FOOT OPEN CONCEPT ONE BEDROOM, ONE BATHROOM CONDO UNIT.GREAT AS A STARTER HOME OR DOWNSIZING. LOTS OF NATURAL LIGHT FROM THE LARGE NORTH FACING BAY WINDOW. CARPET FREE WITH LAMINATE FLOORING AND OAK KITCHEN CABINETS. INSUITE LAUNDRY WITH LARGE STORAGE AREA. LARGE BEDROOM WITH ENSUITE PRIVILEGE TO A 4 PIECE BATHROOM WITH SEPARATE SHOWER AND BATHTUB. ONE UNDERGROUND PARKING SPACE. REFRIGERATOR, STOVE, DISHWASHER, WASHER, DRYER INCLUDED. WATER HEATER OWNED. QUIET LOCATION WITHIN EASY WALKING DISTANCE TO DOWNTOWN GALT, THEATER, LIBRARY AND GRAND RIVER. FEATURES CONTROLLED ENTRANCE, ELEVATOR, LOBBY AREA AND FRONT PATIO. GREAT VALUE, PRICED TO SELL. A NICE PLACE TO CALL HOME! (id:8999)
11f Father Biro Trail
Hamilton, Ontario
Welcome to this delightful 1-Bedroom, 1-Bathroom Bungalow nestled in the prestigious gated 55+ retirement community of St. Elizabeth Village. Offering 827 square feet of thoughtfully designed living space, this home provides both comfort and convenience in an inviting setting. Step inside and imagine the possibilities to make it your own—whether you prefer sleek modern updates or timeless traditional touches, you have the freedom to customize every detail. Residents enjoy exceptional amenities including an indoor heated pool, fully equipped gym, rejuvenating saunas, and a state-of-the-art golf simulator. St. Elizabeth Village is more than a community, it’s a vibrant lifestyle, where opportunities to stay active, connect with neighbours, and embrace retirement living abound. CONDO Fees Incl: Property taxes, water, and all exterior maintenance. (id:8999)
40 Szollosy Circle
Hamilton, Ontario
Introducing a stunning 2-Bedroom, 1-Bathroom Bungalow in the highly sought-after gated 55+ community of St. Elizabeth Village. This home offers the perfect blend of modern style and comfort, featuring brand new finishes throughout. Step into a bright, airy space with white shaker cabinets, sleek quartz countertops, and luxury vinyl flooring that flows seamlessly through the home. The Kitchen is a chef’s dream, equipped with all-new, never-used appliances, and the Bathroom is a true retreat with a walk-in shower surrounded by elegant tile. New lighting fixtures add a contemporary touch, creating a warm and inviting atmosphere. Designed with both convenience and luxury in mind, this home is perfect for those looking for a quick closing. Whether you’re downsizing or simply seeking a low-maintenance lifestyle, this Bungalow is ready for you to move in and start enjoying. CONDO Fees Incl: Property taxes, water, and all exterior maintenance. Located close to the Village's amenities—including an indoor heated pool, golf simulator, saunas, and gym—you’ll have everything you need right at your doorstep. Don’t miss out on this opportunity to own a brand new, modern home in a vibrant and secure community. (id:8999)
619 Porter Way
Milton, Ontario
Welcome to this beautifully maintained two-storey **freehold end-unit townhouse**, perfectly situated on a **premium corner lot** in a sought-after family-friendly neighbourhood. With its charming curb appeal and abundance of natural light, this home offers comfort, space, and functionality throughout. The main floor features a **dedicated dining area**, ideal for entertaining, and a **spacious eat-in kitchen** equipped with stainless steel appliances, ample cabinetry, and a convenient walkout to the fully fenced backyard perfect for summer barbecues or relaxing with family. The **cozy family room** is a warm, inviting space with an **electric fireplace**, ideal for unwinding after a long day. Upstairs, you'll find three well-appointed bedrooms, including a **primary suite** complete with a **walk-in closet** and a private **ensuite bathroom**. The upper level also offers the convenience of **bedroom-level laundry** and a **4-piece main bath**, making daily routines seamless. Enjoy outdoor living in the **private backyard** or take a stroll across the street to the **neighbourhood park** ideal for families with children or pets. Located close to top-rated **schools**, **shopping**, **restaurants**, and **major amenities**, with easy access to transit and highways, this home offers the perfect balance of suburban comfort and urban convenience. Don't miss this incredible opportunity to own a corner-lot townhouse that feels like a detached home. Schedule your private showing today! (id:8999)
32 Kingfisher Crescent
Cambridge, Ontario
Welcome to Your Dream Home! Nestled on a quiet crescent and backing onto a lush, treed greenbelt, this stunning executive home offers the perfect blend of luxury, space, and family-friendly comfort—just 5 minutes from Hwy 401 for effortless commuting. Step inside to a bright, open-concept main floor with a spacious front foyer, sunlit living and dining areas, and a cozy family room with a gas fireplace. The large eat-in kitchen features stainless steel appliances and walkout access to a private balcony overlooking the heated, kidney-shaped in-ground pool and serene green space. A dedicated home office and a main-floor fifth bedroom offer ideal flexibility for growing families or guests. Upstairs, the primary suite is a true retreat with two walk-in closets, a relaxing sitting area, and a spa-like 5-piece ensuite. Three additional generous bedrooms share a stylish 4-piece bathroom, all enhanced by new luxury vinyl plank flooring throughout the upper level. The fully finished walkout basement offers amazing potential with large windows, a separate entrance, and access to a stamped concrete patio and pool. Complete with a family room featuring a three-way fireplace, full bathroom, and rough-ins for a future kitchen, it's perfect for an in-law suite or income-generating apartment. With 4+1 bedrooms, 4 bathrooms, and thoughtful living spaces throughout, this home is perfectly suited for multigenerational living. Whether enjoying morning coffee on the balcony or hosting summer pool parties, this is the lifestyle upgrade you've been waiting for. Don’t miss your chance to own this exceptional property—book your private tour today! (id:8999)
1255 Upper Gage Avenue Unit# 6
Hamilton, Ontario
Spacious 3 bedroom 1.5 bath end unit townhouse conveniently located in a small, quiet complex on the east mountain. Updated kitchen + bathrooms with granite counters. Close to bus routes, Linc, shopping & schools. Updates include kitchen (2018), bathrooms (2018), entry way and lower level flooring (2019), roof (2016), windows & sliding door (2014). Condo fees include: exterior maintenance, building insurance, common elements, and parking. (id:8999)
32 Ridgeview Crescent Unit# 14
St. Davids, Ontario
Nestled in the prestigious Tanbark Heights Community, this stunning luxurious bungalow, offers an unparalleled living experience. No detail has been overlooked, as it features many quality upgrades throughout. The spacious open-concept main floor is perfect for entertaining, w/ a large eat-in kitchen boasting ample cupboard space, SS appliances, quartz counters, tiled backsplash & island w/breakfast bar. The separate dining room opens up to a partially covered deck w/ natgas hookup. The inviting great room showcases a gas fireplace, creating the perfect ambiance. The Primary bedroom is complete w/ a walk-in closet & 5pc ensuite bath. Main floor laundry. The finished basement expands your living space, featuring a bedroom, versatile den, 3pc bath, family room w/ fireplace & rec room w/ a walk-out to the backyard. Easy access to schools, parks, scenic trails, wineries, major highways & amenities, this home offers the perfect balance of luxury, comfort & convenience. A definite must see! Central vac roughed-in. (id:8999)
165 Duke Street E Unit# 110
Kitchener, Ontario
Exceptional executive condo in the sought-after Market Lofts in downtown Kitchener! Offering a care-free lifestyle with an abundance of space, this unique 1-bedroom, 1-bath is sure to impress. The updated kitchen features granite countertops, appliances, and under-cabinet lighting. A generous dining area makes entertaining easy, while the expansive living room boasts hardwood floors, and an abundance of natural light. The luxury primary suite includes a walk-in closet, warm neutral carpet, and the bathroom has a spa-like feel. The unit also has an outdoor patio off an exterior courtyard. Enjoy access to fantastic building amenities, including a private courtyard. Low condo fees cover heat, water, parking, and even window cleaning—making this a true low-maintenance lifestyle. All this in a prime downtown location just steps to the Kitchener Market, LRT, Victoria Park, Google, Communitech, shops, and restaurants. Don’t miss this rare opportunity to own a spacious loft in one of the city’s most vibrant communities! (id:8999)
426 Clare Avenue
Welland, Ontario
This home offers AMAZING potential in a Great Location. Great curb appeal with interlocking driveway and large front porch perfect to enjoy your morning coffee or evening wine. The main floor offers plenty of natural light and exudes charm. The spacious Liv Rm open to the Din Rm offering plenty of space for family gatherings and entertaining. The Eat in Kitch offers ample space for the growing family. This floor also offers 2 very spacious Bed Rm and a 3rd smaller Bed Rm ideal for smaller children or a perfect home office or play rm & a spacious 4 pce bath. The BONUS on the main floor is a huge Sun Rm to enjoy the tranquility of nature or enjoy family games out of the elements. The Basement w/separate entrance offers a perfect set up for older children still at home or your in-laws with a large open concept Liv Rm, Din Rm & Kitch area and the convenience of a 3 pce bath and still plenty of room for storage. The backyard is an amazing size and is waiting for your backyard oasis, it also offers a very large shed for all your storage needs or it is ideal for a he/she shed. You will NOT want to miss one, the price can not be beat and offers a tonne of potential. (id:8999)
963640 Road 96
Embro, Ontario
Looking to build your dream home? Looking for a little bit of rural countryside? This double wide lot measuring 132 ft x 132 ft is located in the charming village of Harrington, ON. Located 15 mins to St. Mary's, 17 minutes to Stratford, 31 mins to Woodstock and 45 mins to London. A bungalow originally built in 1870 sits on the property with 2 sheds and a large 2 storey garage with hydro. Has been owned by the same family for the last 39 years and now available for sale. Zoned residential and could be the perfect lot for your dream project. This charming village location includes Wildwood Conservation area with Wildwood Lake and heritage mill, a baseball diamond and playground with hiking trails and campgrounds nearby. Enjoy the serene, enjoy the quiet and enjoy the beautiful farmlands on your drive to Harrington. (id:8999)
3029 Eva Drive
Burlington, Ontario
Modern luxury and family-friendly living in this fully renovated home in Dynes. Nestled on a mature, pool size lot with mature trees, this home is mins from schools, parks, dining, transit, hwys & lakefront. Spanning 2,177sq of total finished living space, this open concept layout features exquisite details at every turn. From the stunning curb appeal with finished exterior, fiberglass entry door & cedar-roofed covered porch, to the engineered white oak floors and abundant LED pot lights, this home has it all. The custom kitchen is a dream with slim-shaker cabinets, quartz counters and matching slab backsplash, gold fixtures, pantry, appliance garage & spacious island with breakfast bar. Seamless flow from kitchen to dining area with black frame sliders opening to a private yard with stone patio-ideal for entertaining. The inviting living room features a striking gas fireplace with modern surround & mantle. Plus an oversized window for natural light. Upstairs, retreat to a luxurious primary suite with WI closest & spa-like ensuite with freestanding tub & Riobel tub filler, large glass shower & double vanity. Two additional bedrooms and a full bath complete this level. The finished lower level incl a cozy family room, office, massive laundry room with custom storage cabinetry &* quart counters. Extras: EV charger rough-in, gas BBQ connection, new Ridley windows, updated HVAC, sump pump, new electrical & much more! See supplement. All work done with permits. Move in ready! (id:8999)
1580 Kerns Road Unit# 5
Burlington, Ontario
This stunning townhome offers 3 bedrooms, 2.5 baths and backs onto a beautiful ravine in Tyandaga! This updated unit boasts almost 1600 square feet of well-appointed space PLUS a finished walk-out lower level! The main level has hardwood flooring throughout, a large family room with a gas fireplace and separate dining room. The kitchen features solid wood cabinetry, stainless steel appliances, quartz counters and a stone backsplash. The main level also has a 2-piece bathroom and screened in porch overlooking the ravine. The upper level includes 3 spacious bedrooms and hardwood flooring throughout. The primary bedroom has a 3-piece ensuite, walk-in closet and its own private screened in porch overlooking the ravine. There is also a 4-piece main bath with a separate tub and shower. The walk-out lower level has vinyl flooring, a large family room with plenty of natural light, a gas fireplace, a laundry room and plenty of storage space! The exterior of the home features a single car garage and beautiful landscaping. The private gated backyard patio overlooks the ravine. This quiet complex boasts an in-ground pool, party room and full snow removal / grass cutting! Situated in a quiet, family friendly neighbourhood and close to schools, parks and all amenities! (id:8999)
1 Victoria Street S Unit# 1902
Kitchener, Ontario
Welcome to the crown jewel of 1 Victoria — a rare, nearly 2,000 sq. ft. penthouse perched atop one of Kitchener's most coveted addresses. Situated in the heart of the Innovation District and steps from Google HQ, the future GO Train station, and the iON LRT, this exclusive residence delivers a vast living space, luxurious finishes and convenience in the centre Kitchener’s fastest-growing neighborhood. One of only four suites on the top floor, this three-bedroom, two-bathroom home offers unmatched privacy and scale. The corner primary bedroom is flooded with natural light from expansive windows on two sides and features a substantial ensuite along with a walk-in closet outfitted with built-in organizers. The master suite leads directly onto the massive, private terrace from which you can enjoy all day sun, a natural gas BBQ and sweeping views of the city below. The open concept design will allow you to entertain in style in the formal dining room or relax in the massive open-concept living area. The chef’s kitchen is a standout — equipped with designer appliances, a gooseneck faucet, and more storage than most detached homes. The granite counters offer enough surface area to please those who enjoy having a different countertop appliance for different tasks. This residence features engineered hardwood flooring throughout, soaring 10-foot ceilings, and custom window treatments with light-filtering or full privacy options in the bedrooms. Two parking spots — one with EV charging — and two private lockers complete the package. Residents enjoy access to exceptional amenities including a rooftop terrace with community gardens, a professional-grade fitness centre, theatre room, and party spaces. Luxury. Location. Exclusivity. This is penthouse living redefined. (id:8999)

