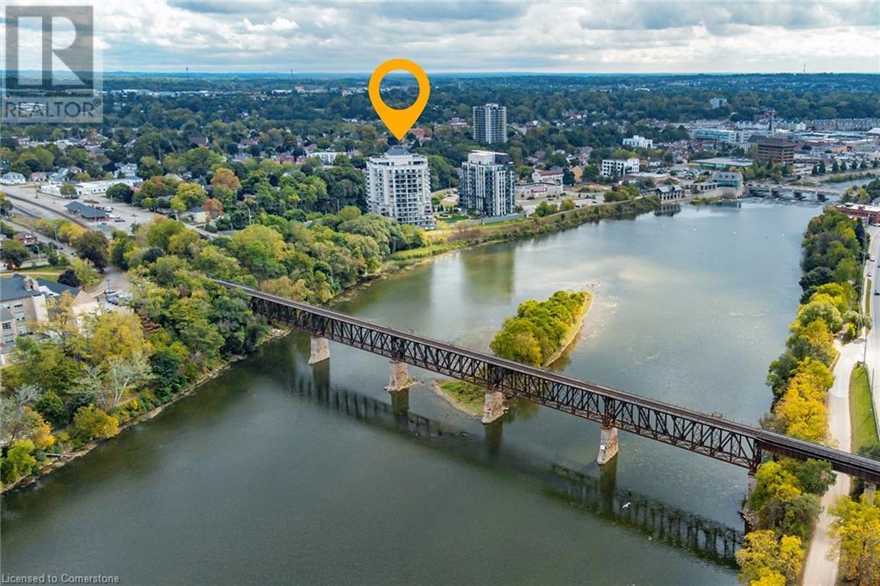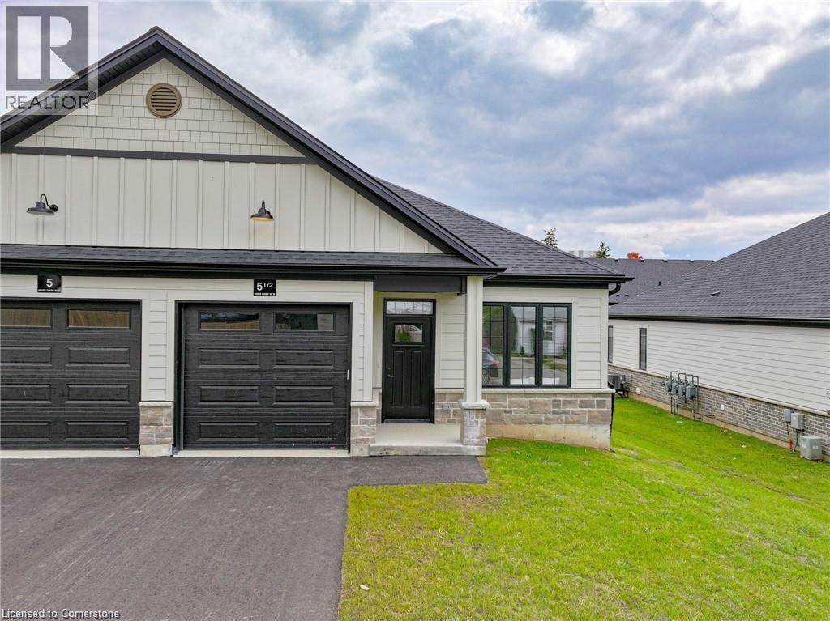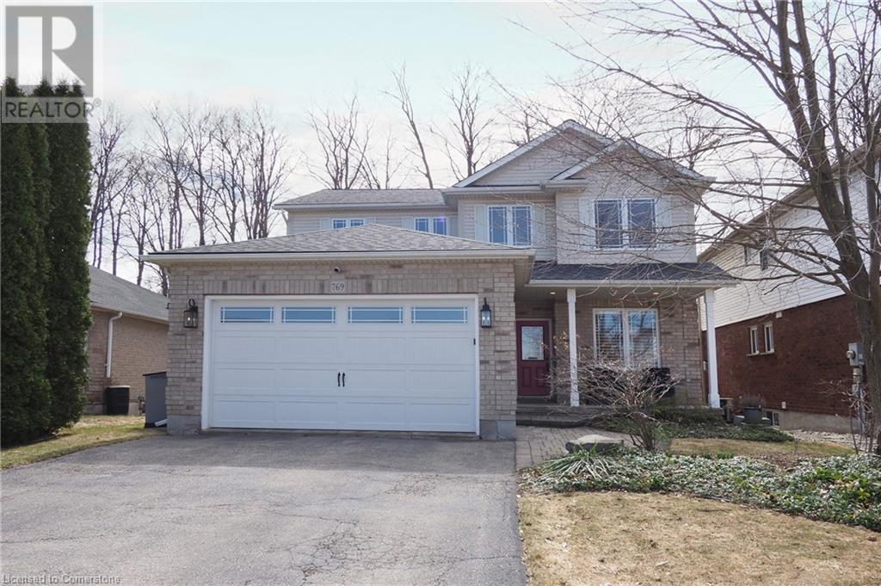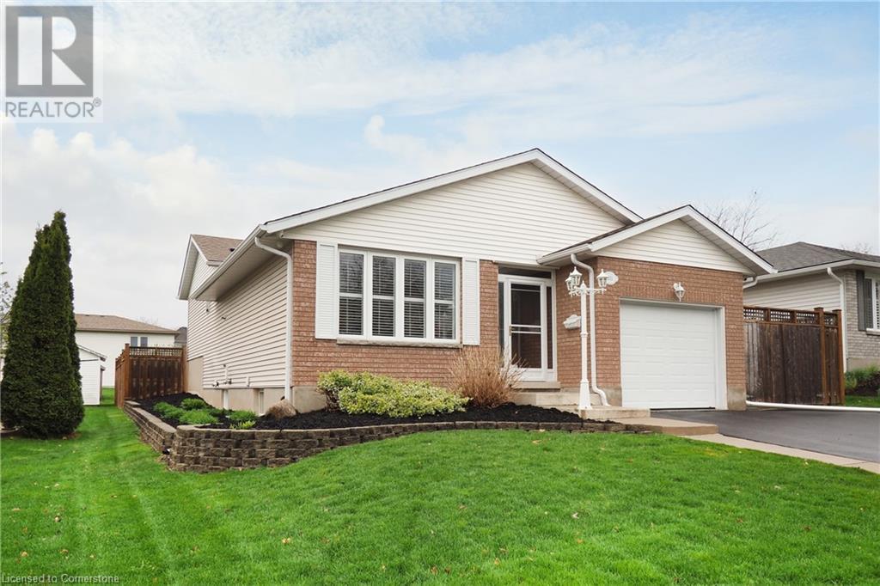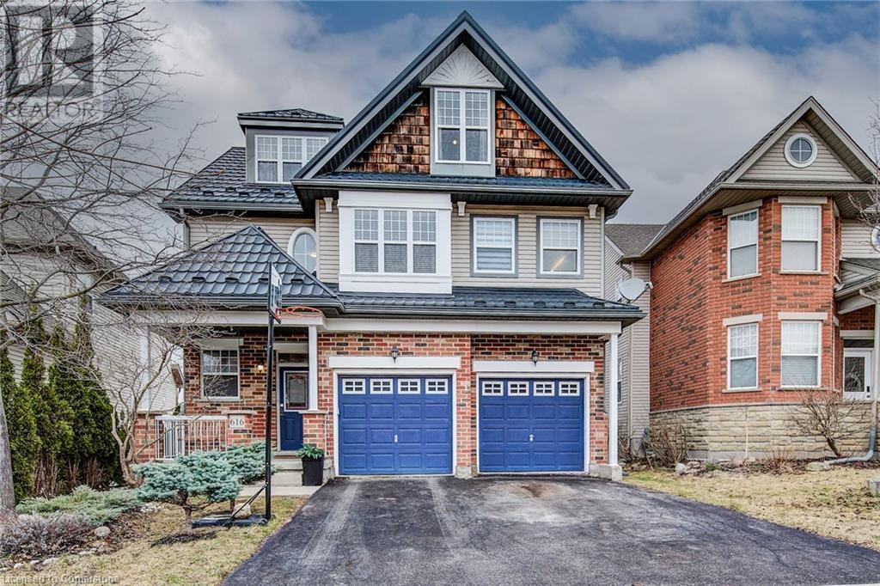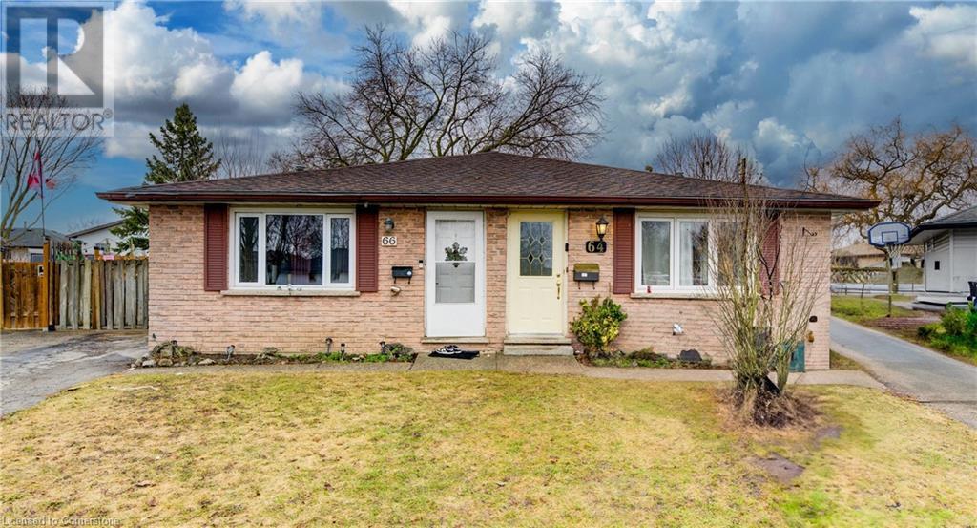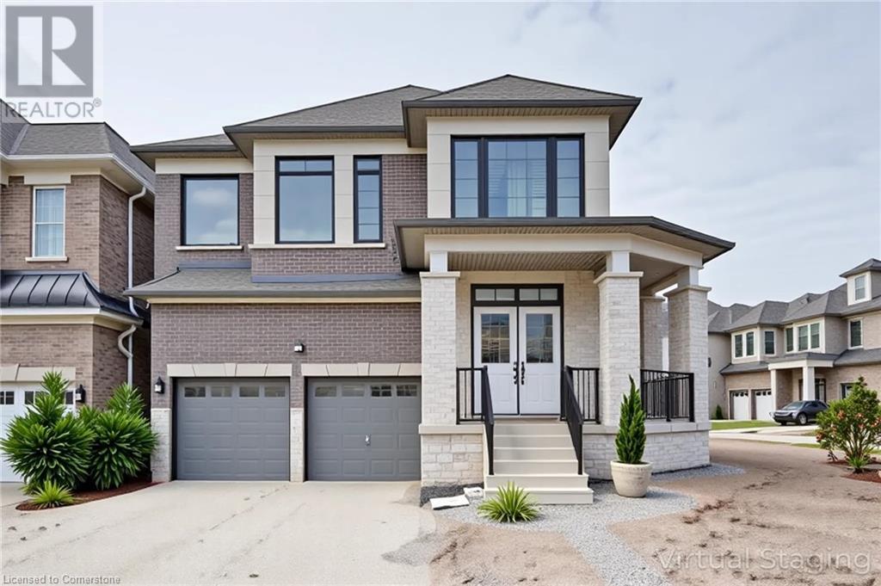433 Hamilton Street
Cambridge, Ontario
Come live in highly sought after area of Cambridge, in south Preston. Getting around Cambridge and surrounding areas from this location is a breeze. Surrounded by beautiful streetscapes and charm. This century old home offers a lovely front covered porch, a side sun room and large deck in the backyard to take in the beauty of all the outdoor spaces. This home has been lovingly maintained and is move-in ready and carpet free. Recent updated are Furnace 2022, most newer windows in 2022 and newer laundry pair in 2023. Situated on a large lot with a tree canopy, fenced yard, shed and a very good size driveway. Inside you will enjoy high ceilings, large principle rooms, generous windows and old world beauty. Offering 3 lovely bedrooms, 2 bathrooms, side sun porch with access to back yard. Walking distance to downtown core, rec centres, schools, churches, minutes away from new soccer fields, Riverside park and sports facilities and events, great access to the 401. This home does not disappoint. Book your showing today. This home has great potential to grow and enjoy. (id:8999)
3 Bedroom
2 Bathroom
1,382 ft2
29b Helene Crescent
Waterloo, Ontario
Welcome to 29B Helene Crescent, a delightful haven perfectly suited for families, professionals, and astute investors. Nestled in a prime location close to universities, schools, and a host of amenities, this charming freehold semi-detached home combines comfort with convenience and offers great rental potential. The main floor boasts a bright and inviting living room, complete with a large window, and stylish pot lights. With three bedrooms, this home is well-suited for young families or those looking for room to grow. Practicality is key with a handy powder room on the main floor, and a full washroom on the second floor. The property features a large driveway with a capacity for up to 3 cars, ensuring ample parking space. Additionally, the spacious, fenced backyard offers a perfect outdoor retreat for gatherings or quiet evenings. Situated in a quiet neighborhood and close to public transit, the location is as convenient as it is peaceful. Discover the potential of this beautiful property as your next family home or investment opportunity. (id:8999)
3 Bedroom
2 Bathroom
1,117 ft2
454 Wallace Avenue N
Listowel, Ontario
Beautifully preserved century home in the welcoming town of Listowel, located in a family-friendly neighbourhood close to schools, parks, downtown shops, and Listowel Golf Course, with an easy commute to Waterloo Region. Offering 2,397 sqft plus a fully finished basement, this 4-bedroom, 1.5-bath residence blends classic character with modern function—perfect for families seeking space, character, and a small-town lifestyle. 9-foot ceilings on the main and second floors set the tone for grandeur, complemented by rich hardwood flooring, high baseboards, large window casings, and original stained-glass accents that reflect the home's historic charm. The main level offers abundant room to entertain, with a spacious formal dining room, cozy sitting room, and generous living room—all flowing into an updated kitchen featuring a gas stove and stainless-steel appliances, backsplash, and pantry. Upstairs, 3 bright bedrooms with hardwood flooring, a 5-pc bathroom with double vanity, and a convenient upper-level laundry room make everyday living easy. The bonus finished loft with walk-in closet serves perfectly as a 4th bedroom, kids’ playroom, or studio space. The fully finished basement offers a rec. room with chalk wall and storage closet, office area with updated 2-pc bathroom, and hobby room with double sink and access to the attached 1.5-car garage —a rare feature in a home of this vintage. Outside, enjoy the expansive fully fenced yard, adorned with mature trees and landscaped gardens and complete with swim spa and deck, private side patio, and fire pit, providing year-round opportunities for relaxing and entertaining. The wrap-around covered front porch with vestibule and covered side entrance add to the home’s inviting curb appeal, while the double-width driveway and interlocking stone walkway provide convenience for your family and guests. This is your chance to own a charming home full of character with all the space and features that today’s lifestyle demands! (id:8999)
4 Bedroom
2 Bathroom
2,397 ft2
170 Water Street N Unit# 906
Cambridge, Ontario
Welcome to 906-170 Water St N, an exceptional executive two-bedroom, two-bathroom condo located in the vibrant and highly sought-after downtown Galt district of Cambridge. This residence is just steps from trendy shops, fine dining, and the picturesque Grand River. Upon entry, you are greeted by pristine hardwood floors that flow seamlessly throughout the open-concept living space, complemented by large oversized windows and a spacious wraparound balcony, ideal for unwinding or taking in the beautiful cityscape and calming river views. The sleek, modern kitchen is a true showstopper, featuring cabinetry with crown molding, high-end finishes, gleaming stone countertops, stainless steel appliances, a breakfast bar, and a stylish backsplash that adds the perfect touch of elegance. The second bedroom, currently used as a dining room, can easily be reverted into a separate bedroom, providing flexible living options to suit your needs. The primary bedroom is a sanctuary of relaxation, boasting stunning river views, a his-and-hers closet, and a private 4-piece ensuite with new vanity lighting, taps, and a luxurious showerhead. Additional highlights of this turnkey property include in-suite laundry with new stackable appliances, updated flooring, remote-controlled LED lighting, and freshly painted walls throughout. Enjoy the convenience of two underground parking spaces and access to premium building amenities, including a rooftop lounge, fitness center with panoramic views, guest suite, and party room. Condo fees cover water, A/C, and heat, leaving only hydro at an affordable average of $50/month. Surrounded by green spaces, trails, boutique shops, theatres, and minutes from the 401 and public transportation, this stunning condo presents an unparalleled ownership opportunity for first-time buyers, professionals, investors, or those looking to downsize in style. Don't miss the chance to call this riverfront gem your home! (id:8999)
2 Bedroom
2 Bathroom
941 ft2
148 Athlone Crescent
Stratford, Ontario
This charming freehold townhouse offers a serene and peaceful living experience, backing onto a lush green space that invites nature right to your doorstep. Located in a quiet neighborhood, this home boasts three generous sized bedrooms, including a spacious primary suite, all bathed in natural light that fills the home throughout the day. The main floor features an open and welcoming layout, with a cozy living room, a functional kitchen, and a formal dining area, perfect for hosting or family gatherings. With newer furnace and A/C systems, you can enjoy year-round comfort. The walk-out basement adds incredible value with its expansive recreation room, offering ample space for relaxation or entertainment, as well as a convenient 2pc bath. The garage provides plenty of room for parking and storage, while the private outdoor space is perfect for enjoying the outdoors. Located in a peaceful area, yet close to all amenities, this townhouse truly provides the best of both worlds—convenience and tranquility. Just move in and start enjoying the natural beauty surrounding you! (id:8999)
3 Bedroom
3 Bathroom
1,643 ft2
691 Karlsfeld Road
Waterloo, Ontario
Welcome to 691 Karlsfeld Road in one of Waterloo’s most desirable neighbourhoods, Clair Hills community! This meticulously maintained single detached home offers more than 2,000 sq. ft. of finished living space, including a versatile finished basement with a bathroom and the fourth bedroom or home office. The main level features a semi open-concept layout with a bright and functional kitchen that flows into the dining and living areas—perfect for family life or entertaining guests. Upstairs, a unique flow of cork flooring, so quiet you can't hear your own footsteps, and neither will the guests in the main floor. you'll also find three generously sized bedrooms and a huge 4-piece bathroom. Step outside to enjoy the spacious balcony located above the garage—a unique and private outdoor retreat. The fully fenced backyard is ideal for kids, pets, or weekend gatherings. Additional highlights include a single-car garage, double-wide driveway, and a northeast-facing front that welcomes natural light throughout the day. Located minutes from top-rated schools, walking trails, parks, and The Boardwalk for shopping, dining, and medical services. A fantastic opportunity to live in one of Waterloo’s most family-friendly neighborhoods! (id:8999)
4 Bedroom
3 Bathroom
2,104 ft2
5.5 South Court Street W
Norwich, Ontario
5.5 South Court St W is a well constructed Bungalow End Unit Condo with two car driveway. This modern gem is located on a quiet street with prime location close to all of the community's features, just a minute walk up the road from the inviting Harold Bishop Park and walking distance to the naturescapes of the Norwich Conservation Area. This offering is calling first time buyers, down sizers, and commuters to surrrounding cities and towns or the ideal getaway for those working from home. The modern build offers high level workmanship floor to ceiling; including two bright and spacious bedrooms (one that could also function as a beautiful office), a luxurious four piece bathroom with connencted main level laundry, a modern build kitchen with quartz countertop and full suite of quality stainless steel appliances, an open concept living room, a long two car paved driveway with additonal private garage parking, engineered hardwood and porcelain tiled flooring throughout, and an aesthecially appealing exterior facade with brick, stone and modern black features. The hardwood finished staircase leads to an unfinished basement with the same square footage as the main level, offering so much potential for finishing as desired. The basement has a roughed in washroom, large egress window, and cold storage area with sump pump. With Buyer's option to hire the contractor who completed the work on the development to complete the basement with quality finsihes for an estimated cost of $18,000 to $23,000 including a legal third bedroom (with proper egress window), a second bathroom (three piece bath), and a large living room/family room (with option for kitchenette or full kitchen for increased price). The on demand gas hot water tank and gas barbeque connection at the brand new deck are even further offerings. Condo fees include exterior items such as roof, windows, doors, landscaping, lawn care, and condo management/common elements maintainence. Taxes are not yet assessed. (id:8999)
2 Bedroom
1 Bathroom
1,085 ft2
769 Chesapeake Drive
Waterloo, Ontario
Luxury Custom Home Backing onto Treed Estate Lots! Step into elegance with this stunning custom-built home, perfectly situated in a highly sought-after Waterloo neighborhood with top-rated schools. A covered front porch welcomes you, leading into a breathtaking two-story foyer. Designed for modern living, the open-concept kitchen, dinette, and great room are flooded with natural light from expansive windows, creating an inviting and spacious atmosphere over lookig a fabulous treed yard. A private office and desirable main laundry . The primary suite is a true retreat, featuring a two-sided fireplace and a grand luxury ensuite with soaring cathedral ceilings—your private spa-like escape. Need extra space? This home offers generous sized bedrooms, and a parents’ retreat/den for ultimate versatility. The fully finished basement with large windows provides even more room to live and entertain with a 3piece bath and bedroom . With a premium treed estate lot, fantastic schools, and an unbeatable location, this home is a rare find. Updates include furnace and Ac 2019,garage door 2017 refreshed landscaping 2021 including deck , Roof shingles 2016 Don’t wait—call today to book your private showing! (id:8999)
4 Bedroom
4 Bathroom
3,644 ft2
211 Misty Court
Kitchener, Ontario
Tucked away on a quiet court in the heart of the desirable Lackner Woods community, this beautifully maintained 4-level backsplit offers the perfect blend of space, comfort, and convenience. Pride of ownership is evident throughout this one-owner home, set in a family-friendly neighborhood with top-rated schools, nearby shopping, and quick access to Highway 401—ideal for commuters and growing families alike. Inside, you’ll find a thoughtfully designed layout with generous living space on every level. The updated kitchen (2006) offers an excellent workspace for the home chef, while the cozy family room features a custom built-in wall unit (2007) and a gas fireplace—perfect for relaxing evenings. The fourth level was professionally finished in 2000, adding a private bedroom, laundry area, and a convenient washroom—ideal for extended family, guests, or teens seeking their own space. Notable updates include: Roof shingles and skylight (2024) Owned alarm system (2024) Furnace and A/C (2014) – serviced annually New flooring and carpet on the 4th level (2025) Fence (2016) Kitchen appliances (approx. 6 years old) With low utility costs, a fantastic layout, and a welcoming neighborhood vibe, this is a rare opportunity to own a solid, lovingly cared-for home in one of Kitchener’s most sought-after areas. Don’t miss it! (id:8999)
4 Bedroom
2 Bathroom
2,046 ft2
616 Frieburg Drive
Waterloo, Ontario
Stunning light filled home with 3,600 sq ft of living space, finished LOFT on third floor and backing onto a ravine! 9 foot ceilings on main level! Beautiful kitchen with maple cabinetry, oversized island with sink, quartz counters, new backsplash, spacious dining area all open to a huge family room with electric fireplace, built-ins with lighting & new zebra blinds. Hardwood stairs leading to three spacious bedrooms on second level, master bedroom has a walk-in closet and a spa like 5 pc ensuite bath with a large jetted tub, separate shower and 2 sinks, second bedroom also has a walk-in closet and the main bath has 2 sinks as well for your comfort. Laundry conveniently located on the second floor. On the third level you'll find an all open concept cozy loft with an electric fireplace for family entertainment and weekend gatherings, HDMI wiring & electrical for projector included. Fully finished basement with a separate entrance and vinyl flooring offers a spacious rec room, 2 extra bedrooms, and a full bath with glass shower for guests or a potential rental income. Enjoy the morning and sunset on your wooden deck facing the ravine. Second deck lower in the yard for extra space to entertain. Shed & play structure are included. Grow your vegetables in your own garden, ready to plant! Kilometers of trails ideal for walking and cycling. Quiet and safe family neighborhood within the school district to St. Nicholas Catholic School (JK-8) or Edna Staebler Elementary School, Sir John A MacDonald Secondary school or Resurrection Catholic Secondary School and U of Waterloo. 5 minute drive to Costco, Walmart and shops at the Boardwalk. Steps away from public transit. A truly special home with a new Metal roof (2021), RO, all new paint, well maintained, loved and tastefully decorated. A heater fan in the garage for added comfort. Outdoor sensor lights, Digital door locks for extra security & convenience. Don't miss this home, call to book a viewing! (id:8999)
5 Bedroom
4 Bathroom
3,594 ft2
66 Harvest Court
Kitchener, Ontario
Great starter home with 4 bedrooms a lots of parking space. Only minutes from the 401, close to conservation area, walking trails, shopping, public transit, in a quiet court. Semi-detached bungalows are rare to find, making this property even more appealing. Ample parking space, you can fit 3 large cars or 4 small vehicles. The open concept makes it very appealing for entertaining. The large basement has 2 bedrooms where you can send the teenagers that are asking for their own space. Come and check it out, you'll love it! (id:8999)
4 Bedroom
2 Bathroom
1,779 ft2
53 Henshaw Drive
Erin, Ontario
PRICED TO SELL!!!! This Absolutely Stunning Brand New ,Never Lived in Large 4 Bedrooms & 4 Washroom Home on a Premium Corner lot With Tremendous Amount Of Natural Light. Nestled in the Serene and Rapidly Growing town of Erin. Located in a brand-new subdivision of modern homes, this property offers incredible potential. Lakeview 's Popular Katherine Corner model The Top Elevation C With Stone, Stucco & Brick Outside. Huge Wrap Around Front Patio. Double Door Entry Brings You To The Open Foyer. With a Great Flowing Layout & Tons of Natural Light With The Extra Windows on the Corner Side. Main Floor With 9' High Ceilings. Loaded With Upgrades Featuring Hard Wood Flooring, & Upgraded tiles. Door From The Garage to a Large Sunken Mud Room. Large Dining Room, A Dream Modern Eat In Kitchen With a Lot Of Cabinets & Counter Space Featuring a Huge Center Island. Sliders From The Dinette To the Backyard. Large Great Room With A Gas Fireplace. Hardwood Staircase With Wrought Iron Spindles. Hard Wood on The 2nd Floor Highway. 4 Good Sized Bedroom. 3 Full Washrooms. 2 Bedrooms With Jack & Jill Washroom with double Sinks. 4th Bedroom With a Walk in Closet. Convenient 2nd Floor Laundry. Huge Master With 9' High Tray Ceilings & a 6 Pce Ensuite Featuring a Glass Enclosed Shower, Stand Alone Tub & Double Sinks. Huge Basement Is Ready For Your Finishes. Under Full Builders Warranty. Parking For 4 Cars on The Driveway. REALTOR®: Great Deal @ Pretty Much the Builders Price. Please Attach Schedule B With your Offer (id:8999)
4 Bedroom
4 Bathroom
2,550 ft2




