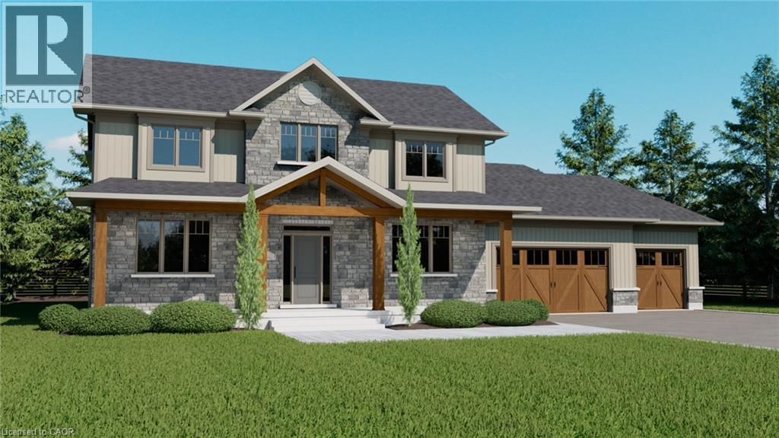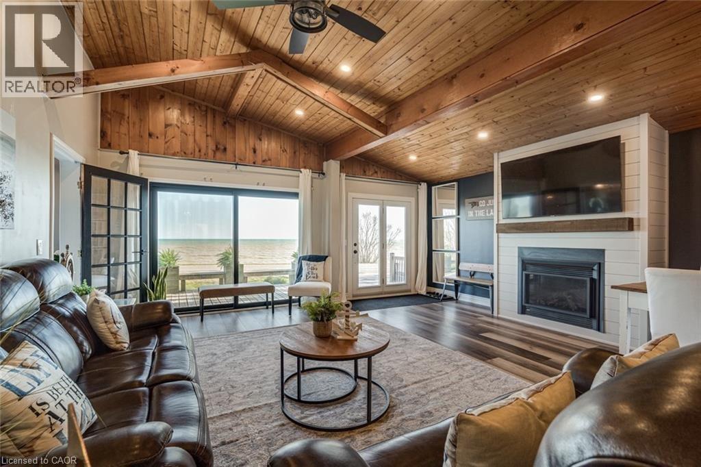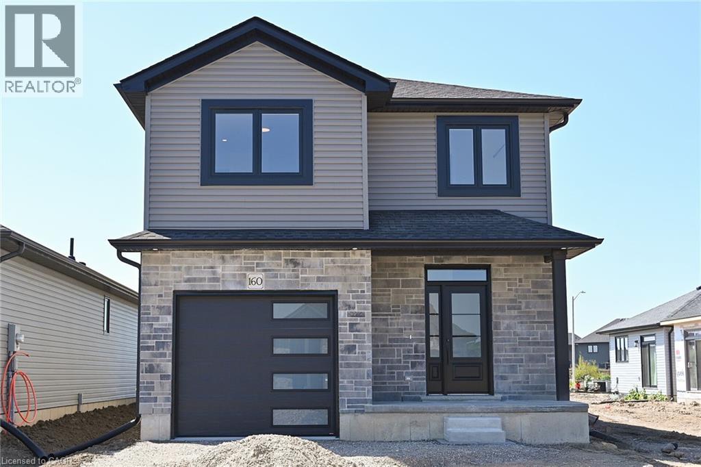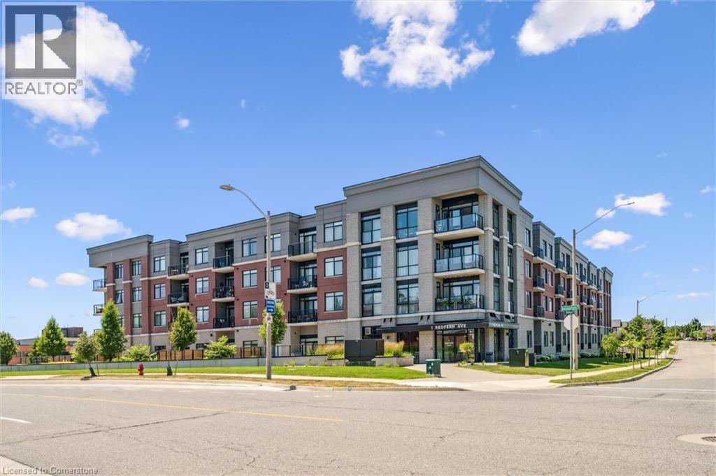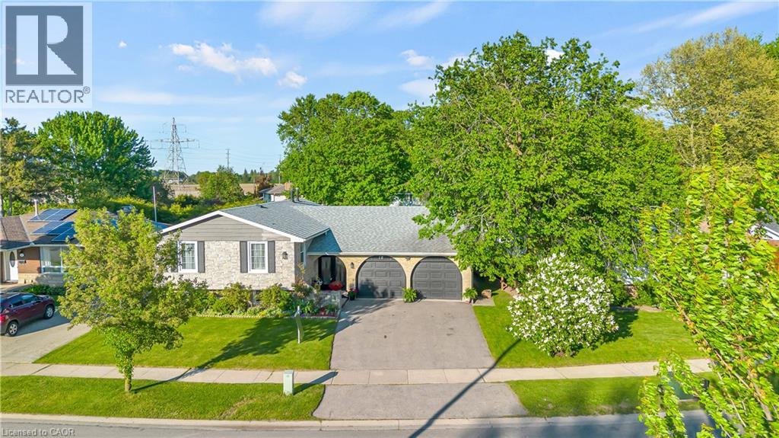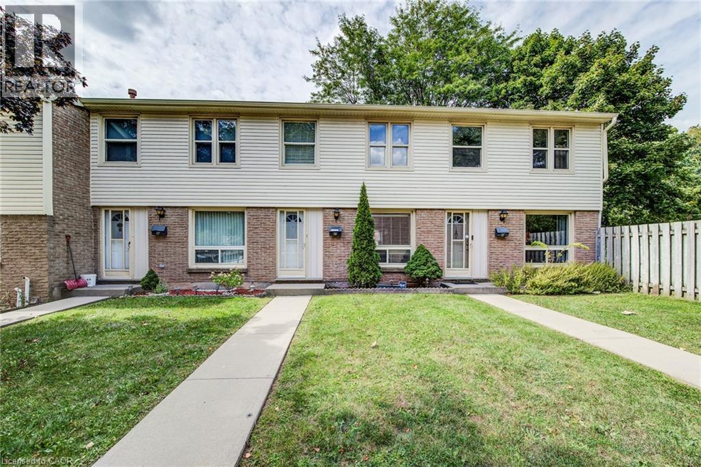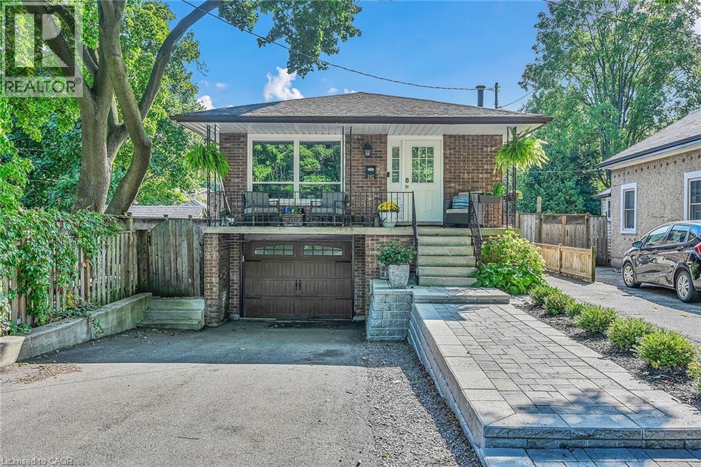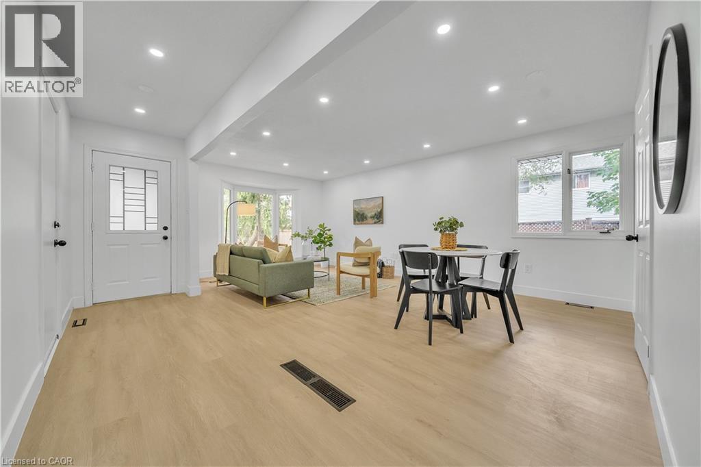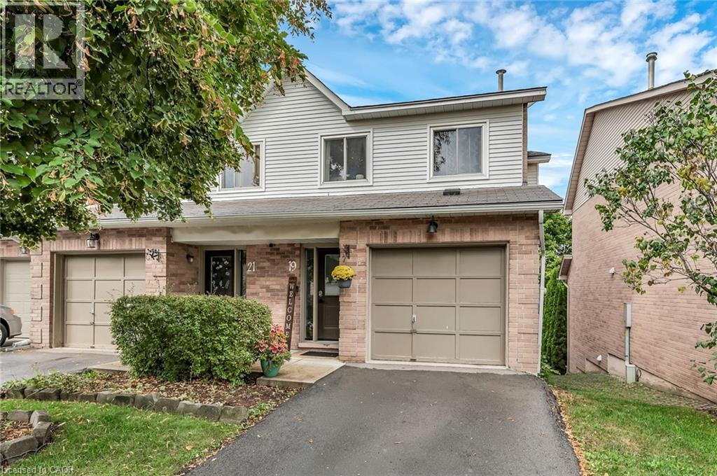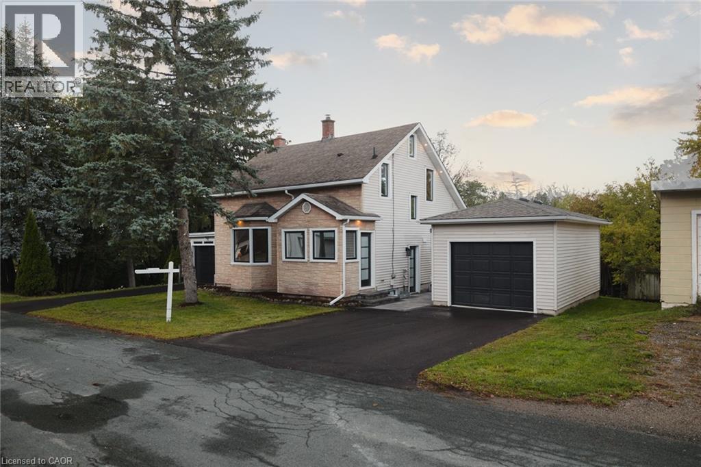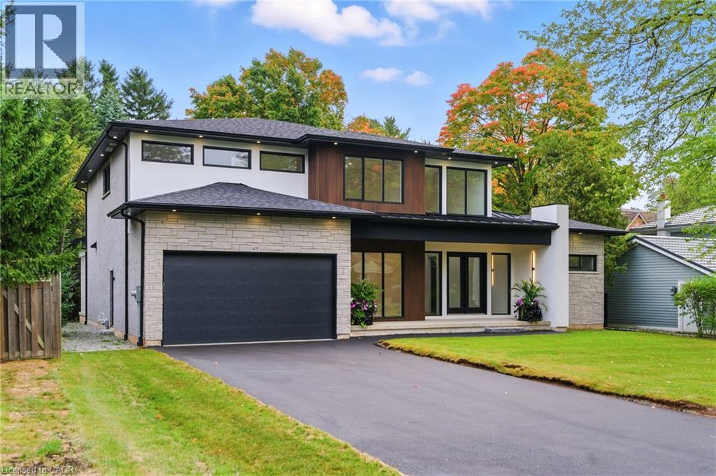47 George Brier Drive W
Paris, Ontario
Welcome to 63 George Brier Drive W – A Stunning End Unit Townhome in Beautiful Paris, Ontario! 1,624 sq ft end unit townhome offers the perfect combination of modern design and functional living. Boasting an open-concept layout, the main floor features a bright white eat-in kitchen complete with stainless steel appliances—ideal for both casual meals and entertaining guests. Upstairs, you'll find three spacious bedrooms, including a primary suite with a walk-in closet and private ensuite bath. Step out onto your own balcony from the secondary bedroom – a rare and inviting bonus. The second-floor laundry adds everyday convenience and ease. Additional highlights include oversized windows, natural light throughout. Located in a desirable family-friendly neighbourhood in Paris, this home is a perfect blend of style, comfort, and value. Move in and make it yours! (id:8999)
12 Weyburn Way
Hamilton, Ontario
Welcome to Wildan Estates II, an exclusive new community in Freelton offering custom-built homes on spacious half-acre lots with municipal water, three-car garages, up to 3500 sq. ft. of upscale living. Choose from five thoughtfully designed models—bungalows, bungalofts, and two-storey homes—featuring gourmet kitchens, luxurious bathrooms, 9-foot ceilings, upgraded insulation, EnergyStar® windows and high-efficiency HVAC systems. Backed by Tarion’s warranty, these homes blend quality craftsmanship with rural charm. Nestled between Hamilton and Guelph, the charming village of Freelton offers a serene, scenic setting with a strong sense of community—perfect for those seeking a quiet lifestyle without sacrificing convenience. Built by a trusted local homebuilder with over 30 years of experience, each home in Wildan Estates II combines quality craftsmanship with modern design to create a truly exceptional living experience (id:8999)
71 Lakeshore Road
Selkirk, Ontario
Welcome to this beautiful property with unobstructed Lake views! This fully furnished lakehouse offers stunning views of Lake Erie, creating the perfect setting for a relaxing getaway. Enjoy the private hot tub, unwind around the luxurious concrete fire pit, or sip your morning coffee on the front deck while taking in breathtaking sunrises and sunsets. The primary suite features a spacious walk-in closet along with a secondary closet for additional storage. Inside, the home is equipped with high-speed Wi-Fi, a split heating and cooling system, and a natural gas fireplace, providing comfort in every season. The property includes three parking spaces and a private shed for extra storage. Furnishings, bedding, cutlery, and all essentials are included, making it a turnkey opportunity for those seeking a fully equipped short-term rental. The real estate broker is related to the seller. Airbnb business made $37,878 from March 1.2025 to Sept 8.2025. Airbnb profile and chattels to run the business can be purchased as well. (id:8999)
160 Craddock Boulevard
Jarvis, Ontario
Move-In Ready in Jarvis Meadows! Welcome to this beautifully crafted 1,614 sq ft two-storey home by EMM Homes, nestled in the sought-after community of Jarvis Meadows. Designed with modern families in mind, this 3-bedroom, 3-bathroom home offers a perfect blend of comfort, function, and style. Step inside to a spacious main floor that boasts an open-concept layout, ideal for both everyday living and entertaining. The designer kitchen features quartz countertops, a gorgeous backsplash, under-valance lighting, and flows effortlessly into a formal dining area—perfect for hosting gatherings of any size. Upstairs, you'll find two well-appointed bathrooms thoughtfully positioned for privacy between bedrooms, along with the convenience of second-floor laundry. The large, unfinished basement gives you the flexibility to create the space your family needs—whether it’s a rec room, home gym, or an additional bedroom. Notable features include: luxury vinyl flooring throughout, potlights for a modern, bright ambiance, a stained oak staircase, and elegant brick, stone & siding façade This home truly delivers on style, space, and location. Room sizes are approximate and subject to change during construction. (id:8999)
1 Redfern Avenue Unit# 102
Hamilton, Ontario
Welcome to Scenic Trails, a luxury condo building nestled in Hamilton's Scenic Brow neighborhood. This unit has great access to a large courtyard patio and media and party rooms. This ground-floor 2 bedroom unit offers a modern, open-concept layout with high ceilings, natural light and a large walkout balcony. The stylish kitchen features a breakfast bar, quartz counters and stainless steel appliances. Also included are in-suite laundry, an underground parking spot, a storage locker and a spacious 130 sq ft terrace balcony overlooking the inner courtyard, ideal for entertaining larger groups. This newer building includes premium amenities including a fitness center, yoga studio, outdoor BBQ courtyard, party room, theater, games room, wine bar, and an upscale lobby lounge with a cozy fireplace. Close to escarpment hiking trails, waterfalls, quick highway access and shopping. (id:8999)
18 Old Farm Road
Brantford, Ontario
This charming, well-cared-for custom bungalow sits on a beautifully landscaped, oversized lot in a prime Brantford location. With two spacious living rooms and plenty of room for every member of the family, it offers comfort, space, and versatility. Whether you're hosting family gatherings or entertaining friends, this home is perfect for creating lasting memories. Just minutes from schools, major shopping centres and with quick access to Hwy 403 and Hwy 24, it's a rare blend of convenience and character. A long list of updates provides peace of mind, including: roof gutters (2025), entrance door (2017), veneer stone (2024), kitchen countertop (2019), remodelled kitchen cabinets (2025), upper-level windows (2019), lower-level windows (2017), dishwasher (2025), stone oven with air fry feature (2021), range hood (2021) and fridge (2025). (id:8999)
165 Green Valley Drive Unit# 16
Kitchener, Ontario
OVER 1,400 SQ FT OF LIVING SPACE! Move-in ready 3 bedroom, 2 bathroom home featuring a fully finished basement and carpet-free design throughout. The open concept main level welcomes you with a spacious living area leading into a modern all-white kitchen, complete with stainless steel appliances and a sleek tile backsplash. The adjoining dining room offers direct access to the backyard, perfect for entertaining. Upstairs you’ll find three great sized bedrooms, a 4-piece bath, and a convenient linen closet. The finished basement provides an additional living space, a 3-piece bathroom, laundry with sink, and plenty of storage. Ideally located near Conestoga College, shopping, trails, golf, and more! (id:8999)
242 Macnab Street
Dundas, Ontario
Welcome to this beautifully updated 3+1 bedroom bungalow, perfectly situated just steps from vibrant Downtown Dundas. Walkability doesn’t get any better than this – enjoy easy access to shops, cafés, restaurants, and trails, all while living on a quiet residential street. Built in 1978, this home offers the rare advantage of being newer than most in the neighbourhood, combining solid construction with thoughtful modern updates. Inside, you’ll find fresh finishes throughout, including all new flooring, new pot lights, updated windows, and a refreshed kitchen featuring quartz countertops, sleek cabinetry, and stainless steel appliances. The main floor boasts a bright and inviting living space, three comfortable bedrooms, and a full bath, creating a warm and functional layout for everyday living. The fully finished lower level, with its own private side entrance, provides incredible flexibility. Complete with a spacious bedroom, 3-piece bath, and generous living area, it’s perfectly set up for an in-law suite, guest quarters, or even an income-generating apartment. Step outside to enjoy the large, fully fenced backyard – a rare find in this location – offering plenty of room for play, gardening, or summer entertaining. A shed with hydro provides extra storage or workshop potential, while the attached garage and private driveway add everyday convenience. With its unbeatable location, modern updates, and versatile living space, this Dundas bungalow is a rare opportunity not to be missed! (id:8999)
46 Bonaparte Lane
London, Ontario
Attention 1st Time Home Buyer & Investor! Beautiful Must View Freehold detached home with 3 Bedroom + 2 Bedroom Basement. Addition to that lot of unfinished area to make recreation room, IN law suite or triplex rental unit. Thousands of money spent for renovation from top to bottom, inside and outside with lots of quality upgrades, Lots of pot lights and Natural Light, walk in closet in primary bedroom with his and her closet, primary ensuite with total 2 washroom on main floor, no side walk, Very big front yard and backyard, Entrance from Garage, and Separate side entrance for basement. Proudly Make This As Your New Home By Lifelong Memories & Years Of Worry Free Living with Your Friends & Family. Property located at prime location and very near to Fanshawe College, London International Airport, Veterans Memorial parkway (Highway), highway 401 and easy public transportation all those make easy rental for basement. And Is Close To Everything You Will Ever Need Grocery, School, Parks, Restaurants, and Shops. (id:8999)
26 Moss Boulevard Unit# 19
Dundas, Ontario
Welcome to 26 Moss Blvd #19! A rare 4 bedroom end-unit townhome, perfectly situated in one of Dundas’ most desirable family-friendly neighbourhoods. Bright and inviting, this home features an open-concept main floor, enhanced by a skylight, creating a warm & airy atmosphere. The walk-out basement provides additional living space with direct access to a fully fenced backyard…ideal for children, pets or entertaining outdoors. Upstairs, the spacious primary suite offers its own ensuite bathroom, while 3 additional bedrooms provide plenty of room for family, guests or a home office. Recent updates include a brand-new roof and freshly paved driveway for added peace of mind. Located steps from conservation trails, top-rated schools, shopping and all the charm Dundas has to offer, this home blends comfort, convenience and nature seamlessly. (id:8999)
12 Scheifele Place
Woolwich, Ontario
A restoration of one of Breslau's original homes, this property has features and charm that can't be found within a subdivision type of home. Entirely professionally renovated, this 3 bedroom, 3 bathroom is loaded with high end, modern design both inside and out. Make your entrance into the sunroom which is the perfect entry way/mud room. Step in through the next matching main door to the home where you are welcomed in to an open concept main floor. The living room with a feature wall and bay windows, a dining room and a stunning kitchen that exudes custom and high end design. This kitchen features an island with a breakfast bar, quartz for both the counters and backsplash, a separate space to create a drink or coffee bar and a sliding patio door leading out the balcony, perfect for BBQ. The quartz counters are matching for every counter throughout the home. Powder room on the main floor. Upstairs features 3 bedrooms and a luxury designed bathroom. The primary bedroom features a door leading to the newly done roof over the attached garage that can be transformed to a private balcony. The second floor luxury bathroom features heated floors, a curbless shower and a soaker tub with a LED mirror and under-cabinet lighting. The basement is fully finished giving you a large Rec room and another 3pc bathroom. The laundry room has been finished for comfort and maximized storage. The exterior features an interlock pathway from the driveway to backyard. Not one but 2 garages with new roofs on both as well as a shed in the backyard. This home was brought back to life and redesigned to maximize functionality in one of the most desired areas to live. The perfect location to live in quiet but still close to highways for commuting. Within minutes to Waterloo, Kitchener, Cambridge and Guelph, school nearby, library, parks & more. A perfect home to raise a family. Properties like these don't hit the market often, let alone renovated professionally like this. Book your showing today! (id:8999)
149 Rosemary Lane
Ancaster, Ontario
Welcome to this stunning custom-built masterpiece in the prestigious Maple Lane neighbourhood of Ancaster! This luxurious 3,700 square-foot home boasts four spacious bedrooms all with generous walk-in closets, and four elegant baths, offering unparalleled comfort and style. Nestled on an expansive 75’ x 188’ lot, the property is surrounded by mature trees, providing a serene and private oasis. Located just steps away from the renowned Hamilton Golf and Country Club, walking trails and the Ancaster Village, no expense has been spared in the design and finishes of this contemporary haven. The heart of the home is the enormous open-concept kitchen, seamlessly connected to the dining space, family room, and outdoor covered porch with fireplace, perfect for entertaining and family gatherings. The abundance of large windows bathes the interior in natural light, enhancing the bright and airy ambiance. Experience the epitome of luxury living in a lush, mature neighbourhood with this exception al residence. Don’t miss your chance to own a piece of paradise in one of Ancaster’s most sought-after locations! Luxury Certified. (id:8999)


