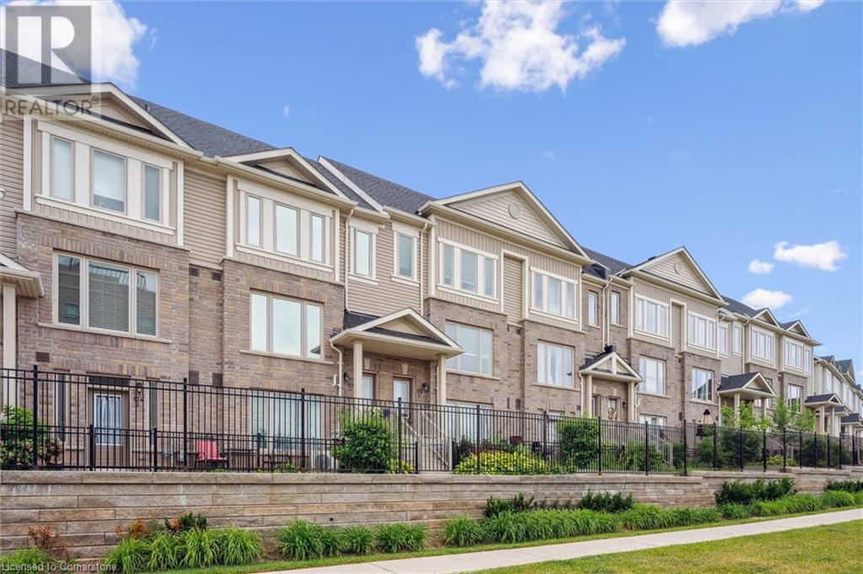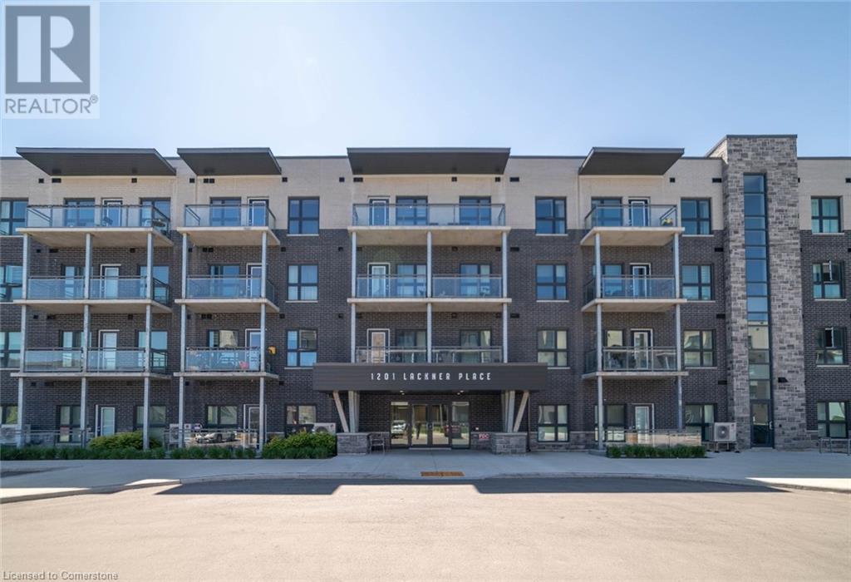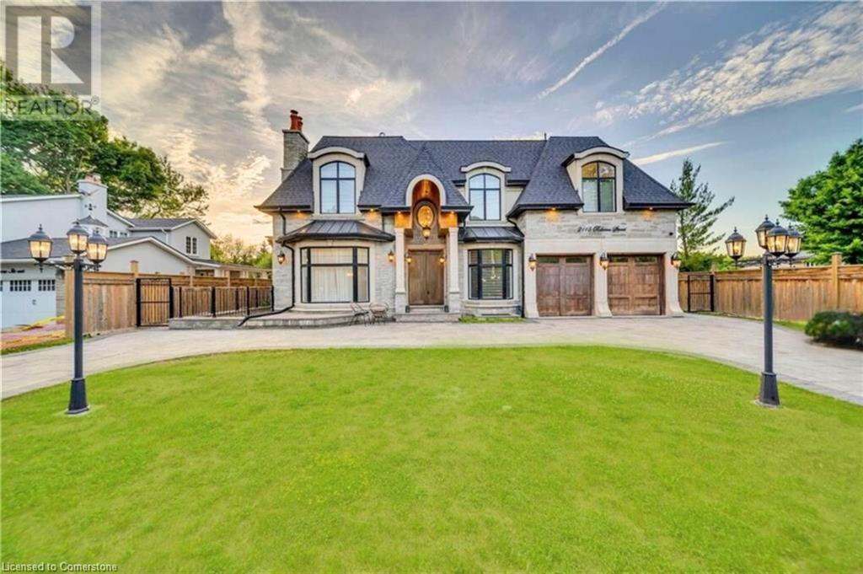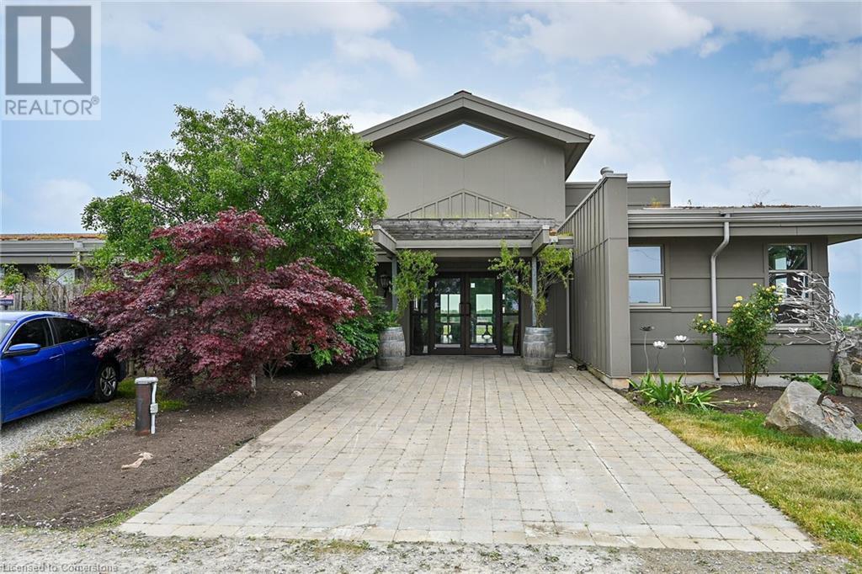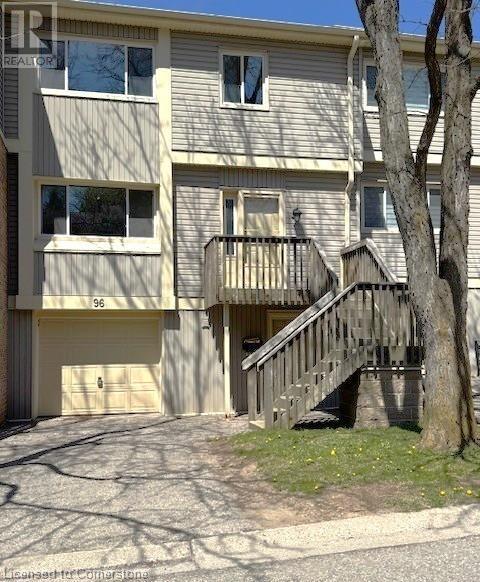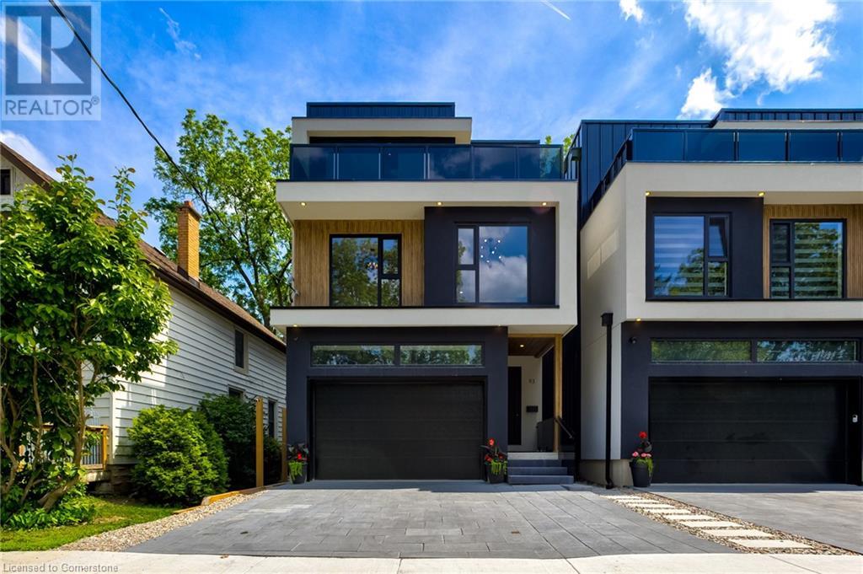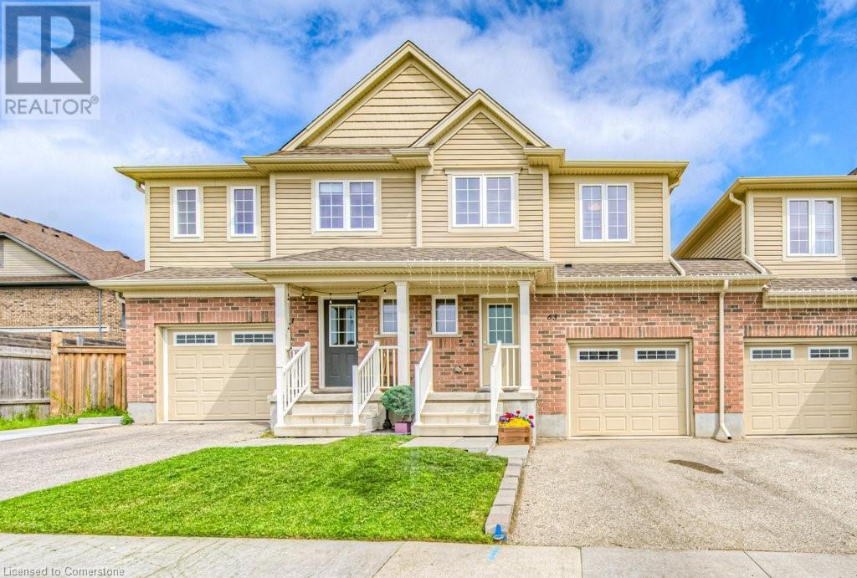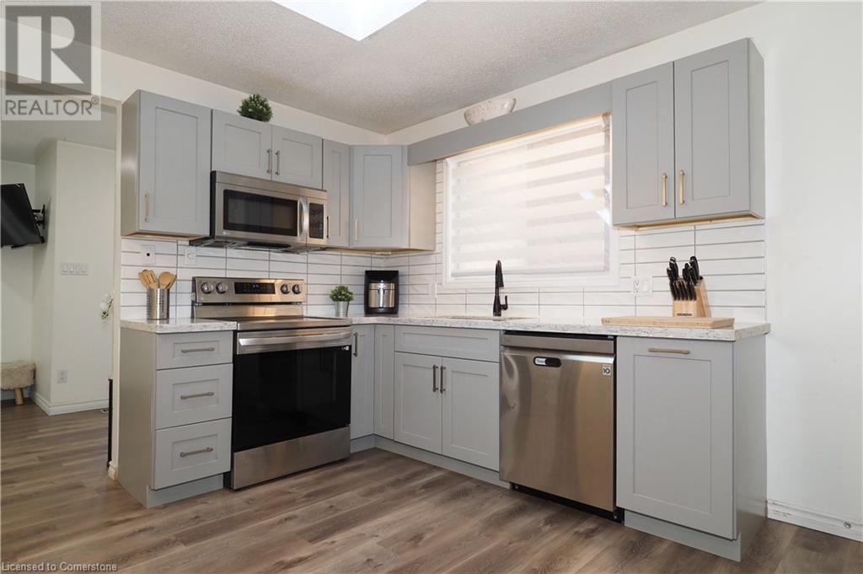63 Blacksmith Drive
Breslau, Ontario
This modern open concept 2 storey townhouse located in Breslau! With 1,642 sq ft of living space, this home has 3 bedrooms, 3 bathrooms and is move-in ready. Walking in the front door you find yourself in a foyer leading past the powder room and into the open concept space. The kitchen has stainless steel appliances and a large island with extra cupboard space. The bright living room and dining room have large windows and glass patio doors leading to the backyard. The second floor highlights the bedroom spaces. The large primary bedroom has a walk in closet and private 3 piece ensuite bathroom. Also found on the second floor are 2 additional spacious bedrooms and a 4 piece main bathroom. In the backyard, you will find a small deck leading down into the partially fenced yard. This home is in a great location has easy access to HWY 7/8, Region of Waterloo International Airport and the 401. This is the perfect area and the perfect home to raise your family! (id:8999)
3 Bedroom
3 Bathroom
1,642 ft2
10 Aldridge Crescent
Cambridge, Ontario
Don't miss this freshly painted five level backsplit family home in quiet neighbourhood. Separate side door entrance to lower level apt offering two bedrooms, kitchen, family room, and 3pc bath. Great for adult kids or parents. Main house includes four bedrooms, two full baths, living room, dining room, and eat-in kitchen overlooking the family room with patio door to rear yard. Single car garage. Quiet crescent setting in South Cambridge. Five min drive to Gaslight District and plaza shopping. Walk to Churchill Park. Three min drive to miles of biking and hiking along the river's edge, and a canoe and kayak ramp entry into the Grand River. Five minutes to Hwy 8 for quick Toronto access. (id:8999)
6 Bedroom
3 Bathroom
2,030 ft2
95 Jacob Street E
Tavistock, Ontario
Welcome to your new detached bungalow situated on almost a quarter an acre. This bright spacious home offers great views out both the front and the back of the home via the oversized windows throughout. The main floor has an oversized living room, large Kitchen and dining room space. It also contains both the main master bedroom, an additional bedroom, and a large 5-piece bathroom, saving you the hassle of dealing with stairs. The finished large basement offers plenty of light via the large windows situated above ground. The basement contains a 3rd bedroom, an oversized family room with large custom stone gas fireplace, a huge workshop/utility room, and a convenient cold room. The utility room and the 3-piece bathroom finish off the basement space. The backyard is huge, awaiting your personal customizations such as pool, workshop, gardening… with quarter of an acre, there is plenty of space for you to customize it as you desire. The backyard features a large 14’x14’ deck and 2 sheds (1 contains electricity). If you prefer you can relax on the huge front covered porch that spans the front of the home approx. 19’ long: Updates and improvements include: 200 AMP breaker electrical system, new gas dryer (2024), new softener (24), roof (partial 2024), floor heating in the front hallway and bathroom, windows throughout, basement bathroom, double wide concrete driveway. This home comes with a mortgage helper as it contains a microfit solar system that generates an average of $350 a month! It also contains above grade windows in the basement and 2 exit staircases, would be an ideal candidate for a duplex conversion. Within steps of the charming downtown core, you’ll appreciate the convenient stores. Tavistock is conveniently situated within driving distance of Kitchener, Stratford, and Woodstock. (id:8999)
3 Bedroom
2 Bathroom
1,890 ft2
101 Golden Eagle Road Unit# 408
Waterloo, Ontario
Brand New Condo Building in North Waterloo! This 715 sqft 2 bed 2 bath 4th floor unit with one underground parking space in the sought after Jake Condos. Beautiful open concept floorplan complete with builder upgrade package and a private South East Facing balcony. Located in the family friendly Lakeshore North community just steps away from restaurants, shopping, public transit and all amenities! Short drive to Uptown Waterloo, St Jacobs, Laurel Creek Conservation Area, and Expressway. Available September 1st. (id:8999)
2 Bedroom
2 Bathroom
715 ft2
160 Westcourt Place
Waterloo, Ontario
Welcome home to 160 Westcourt Place Waterloo. Prepare to be impressed with this AAA+ renovated and extremely well maintained 3 bedroom, 3 full bathroom end unit townhome. The location couldn't be more perfect! This is a short walk to U of W, LRT, shops, bus routes, Waterloo Park, Uptown Waterloo and so much more! Step inside and be wow'd with the open concept main floor which hosts a beautiful kitchen complete with quartz counters, tons of counter and cupboard space and newer appliances. The main floor has laundry, a full 3 pc bathroom, and a large living room with sliders to a fenced patio area for privacy. The main floor and both upstairs bedrooms all have their own mini split hvac systems. Upstairs are 2 large bedrooms and an updated 4 pc bathroom. The fully finished basement is big and beautiful! This space is used as a 3rd bedroom but of course could be a recroom. There is another new 3 pc bathroom down here, storage, large window and luxury vinyl flooring, like the rest of the home. Investors... can you imagine the quality tenant you could have in a space like this? Parents... your university students would be happy in this home and you can rest easy knowing it has been so meticulously cared for. This can also be a single family home for those who are looking for a great home. Low condo fees and renos all professionally completed! Don't let this one pass you by! (id:8999)
3 Bedroom
3 Bathroom
1,532 ft2
1020 Victoria Street
Ayton, Ontario
The perfect home for an extended family or simply a fantastic mortgage helper. This super raised bungalow with a ground floor in-law suite/apartment could be the home for you. The main floor starts with a great bright open concept foyer, kitchen, dining room, living room space with sliders opening out to a composite deck with a beautiful view of the countryside. The Kitchen boasts new appliances a propane gas stove, large Centre Island and granite countertops. The master has a spacious 3-piece ensuite and the 3rd bedroom is currently used as an office. Now let's move to the basement, again an open spaced kitchen living area with another great view of the countryside, 3 more bedrooms and laundry room with stackable appliances. The home is a legal duplex, this apartment will be a great mortgage helper or a super space for an extended family. The main floor runs on a tankless water heater and combo boiler (id:8999)
6 Bedroom
4 Bathroom
3,296 ft2
14 Turnbull Road
Dundas, Ontario
For more info on this property, please click the Brochure button. Charming 3-level backsplit with 3 bedrooms and 1.5 bathrooms in the highly desirable Pleasant Valley community of Dundas. Located just minutes from the downtown area, walking distance from the rail trail, and close to highways, schools and parks – perfectly situated for both convenience and tranquility. Step inside to a bright and inviting interior filled with natural light and tasteful updates. Original hardwood flooring lends character to the main living areas, complemented by durable vinyl in the kitchen, bathroom and basement. The chef’s kitchen (updated in 2019) features generous cabinetry and counter space—perfect for cooking and entertaining. The walkout lower level offers a spacious recreation room, a combined laundry area with a 2-piece bath and a large crawlspace with significant storage. Major mechanical updates include a newer roof (2021) and furnace/AC (2022). Outside, the home impresses with privacy, curb appeal, landscaped gardens and parking for up to 5 vehicles. The back yard is serene and low maintenance, boasting a shed as well as a detached, climate-controlled 10x10 structure that can be used as a home office, workshop or kids’ area. Don’t miss this opportunity to own a picturesque home in one of the most sought-after neighbourhoods in Dundas. (id:8999)
3 Bedroom
2 Bathroom
1,150 ft2
124 Watson Parkway N Unit# 4
Guelph, Ontario
Stylish, low-maintenance living in East Guelph! This 2-bedroom, 2.5-bath stacked townhouse offers over 1,300 sq. ft. of well-designed space, ideal for professionals or shared living. Each bedroom features its own private ensuite, while the open-concept main level includes a generous eat-in kitchen and a bright living area with walkout to a private terrace- perfect for entertaining or relaxing. Added convenience comes with upper-level laundry, a 1-car garage, and an additional laneway parking space. Located in a growing east-end community with easy access to transit, parks, and amenities, this is a smart choice for homeowners and investors alike. (id:8999)
2 Bedroom
1 Bathroom
1,301 ft2
196 Scott Street Unit# 222
St. Catharines, Ontario
Welcome to this well-maintained 2-bedroom condo located in the Scottview Gardens building. Perfectly situated in a prime location with easy access to public transit, the highway, and within walking distance to shopping, dining, and all essential amenities. The open-concept living and dining area offers an ideal layout for entertaining and leads to your own private balcony, the perfect spot to relax and enjoy the outdoors. The spacious primary bedroom includes a walk-in closet, while the second bedroom offers flexibility for guests or a home office. Enjoy all the perks of condo living with access to excellent building amenities including an outdoor in-ground pool, party room, workshop, coin-operated laundry, bicycle room, storage locker, a welcoming lobby area, and ample visitor parking. Whether you're a first-time buyer, downsizer, or investor, this condo offers comfort, convenience, and a fantastic location. Don't miss your chance to make it yours! (id:8999)
2 Bedroom
1 Bathroom
800 ft2
246 Elmira Road S
Guelph, Ontario
STUNNING CAPE COD 2 STOREY DETACHED with BACKYARD STAYCATION PARADISE!! The CURB APPEAL hits you the moment you pull up! A MASSIVE driveway, professional concrete/landscaping & double garage frame this beautiful home. A regal railed enclosed porch (perfect for a morning coffee or evening glass of wine..) welcomes you! Once inside, an OPEN CONCEPT living, dining & kitchen comprise the main living area. Adorned in luxurious finishes (including gleaming hardwoods, stone counters & premium fixtures) & rounded out by a convenient mudroom, laundry & powder, this layout is conducive to everyday living & entertaining…and oh the ENTERTAINING YOU CAN DO!! Sliders lead to a BACKYARD OASIS complete with covered deck, patio, gazebo, hammock lounge area & swimming pool (SUMMERTIME BBQs are just around the corner...) Back inside we find 3 GENEROUS BEDROOMS upstairs (including an AMAZING PRIMARY with coffer style ceiling & ensuite privilege!) A GORGEOUS full bathroom rounds out this level. But wait…there’s MORE!! A FINISHED BASEMENT with HUGE recreation room, utility, storage and SO MUCH MORE!! Too many upgrades to list here - ask for a feature sheet! Set close to shopping, schools, parks & the recreation centre it’s the PERFECT HOME in the PERFECT LOCATION! So don’t delay - make it yours today! (id:8999)
3 Bedroom
2 Bathroom
1,766 ft2
1201 Lackner Place Unit# 102
Kitchener, Ontario
Step into this beautifully designed 1-bedroom, 1-bathroom condo that blends modern upgrades with thoughtful accessibility. Featuring a spacious open-concept layout, luxury vinyl plank flooring, and a contemporary kitchen complete with quartz countertops, stylish backsplash, and premium stainless steel appliances. The generously sized bedroom is filled with natural light and elevated by a coffered ceiling and a walk-in closet. Relax and take in tranquil views of Natchez Woods from the oversized windows and large private balcony your personal retreat in the city. This accessible unit is tailored for comfort and ease, offering a large bathroom with quartz finishes and wheelchair-friendly design elements, including optimally positioned light switches and outlets. Enjoy the convenience of ensuite laundry with full-size front-loading machines. Residents benefit from excellent amenities: a fitness center, party room, bike storage, and ample visitor parking. With 1 dedicated parking spot and a storage locker, every detail is covered. Ideally located just 10 minutes from Highway 401 and within walking distance to scenic trails, playgrounds, and community parks. Minutes from shopping, dining, and everyday conveniences this is where lifestyle and location meet seamlessly. (id:8999)
1 Bedroom
1 Bathroom
665 ft2
195 Erb Street E Unit# A
Waterloo, Ontario
Offering nearly 1180 sq ft of thoughtfully designed living space above grade, this charming semi-detached home features 2 spacious bedrooms, 1.5 bathrooms, and a fully finished basement—perfect for recreation, or guest space. Skip the condo fees and enjoy the perks of freehold ownership, including parking for four vehicles and a generous backyard - ideal for entertaining, gardening, or relaxing in your own private oasis. Inside, you'll find stylish updates throughout, including a renovated kitchen with quartz countertops, stainless steel appliances, and a fully renovated bathroom on the second floor. Step out onto the newer deck and take in your expansive yard, offering endless possibilities for outdoor enjoyment! Key mechanical updates—such as a new furnace and central A/C (2019)—provide comfort and peace of mind. Located just minutes from the highway, universities, shopping, and vibrant Uptown Waterloo, this home is a fantastic opportunity for first-time buyers and savvy investors alike. Don't miss your chance to call this move-in-ready gem your own—schedule your private viewing today! (id:8999)
2 Bedroom
2 Bathroom
1,173 ft2
2115 Rebecca Street
Oakville, Ontario
Welcome to 2115 Rebecca Street, Oakville – a luxurious family home in one of Oakville’s most sought-after & family-friendly neighbourhoods. Built in 2020, this exquisite stone residence offers upscale living. From the moment you arrive, the grand curb appeal & sophisticated exterior set the tone for what lies within. Step inside to discover a beautifully appointed interior featuring 4+2 spacious bedrooms, 6 luxurious full bathrooms, a den & 5 fireplaces—4 indoors & 1 outdoors. Designed with meticulous attention to detail, this home is, ideal for both entertaining & everyday family life. The heart of the home is the chef-inspired kitchen, showcasing Quartz Calacatta countertops, Caesarstone backsplash, custom built-in cabinetry & moldings, 8 premium appliances including a Wolf stove & oven, Wolf microwave & warming drawer, plus Sub-Zero fridge, freezer & wine cellar. A large island with seating invites family gatherings or casual meals, while the adjacent pantry offers additional storage. The kitchen flows seamlessly into elegant living and dining areas, bathed in natural light and enhanced by built-in surround sound indoors and out. Expansive principal rooms offer the perfect space for entertaining or enjoying quiet family evenings. The fully finished walk-out basement adds versatile living space, ideal for recreation, guests, or multi-generational needs, offers a second kitchen, laundry rough-in & a dedicated home theatre, perfect for movie nights & entertainment. outside is a private, landscaped backyard—an oasis of relaxation with ample room for gatherings, a potential pool or serene outdoor living. With a 2-car garage & parking for 8 vehicles, this home effortlessly accommodates large families and guests. Just 2 minutes from downtown Oakville & the waterfront, top-rated schools, shopping, parks, restaurants & major amenities, this exceptional home delivers true luxury, comfort & lifestyle. Don’t miss this rare opportunity, book your showing before it's gone. (id:8999)
6 Bedroom
6 Bathroom
7,017 ft2
3749 Walker Road
Lincoln, Ontario
Highland Vineyards – A Rare Live, Work & Play Estate in Niagara West. Own an extraordinary 50-acre estate blending vineyard, winery, retail, hospitality, and residential living—all in the heart of Niagara’s wine country. Property Highlights: Quality, mature vineyard producing top-tier grapes, State-of-the-art 10,000 sq. ft. multi-use facility (2013) with zoning for Commercial, Industrial, Agricultural & Residential, Fully equipped winery & production area for commercial-scale operations, Wine shop, VIP tasting room & commercial-grade kitchen—ideal for culinary events, Owner’s residence + 3 luxury ensuite B&B suites for Airbnb or boutique stays, Event-ready setting for weddings, retreats & tours, Professional office space, abundant storage & outbuildings with expansion potential. Minutes from the QEW with 600 AMP service—this turnkey opportunity is perfect for entrepreneurs, winemakers, or hospitality visionaries. (id:8999)
4 Bedroom
5 Bathroom
10,763 ft2
30 Green Valley Drive Unit# 96
Kitchener, Ontario
A Great Opportunity for Buyers Willing to Add Their Own Touch! Located in a sought-after community known for its family-friendly atmosphere, low traffic, and peaceful surroundings. Tucked away among mature trees and green space, this area offers the perfect balance of nature and convenience — with easy access to shops, groceries, major highways, and public transit. This spacious 3-bedroom, 3-bathroom townhome offers incredible potential for the right buyer. While the home is in need of updates and renovations, it presents an excellent opportunity to personalize and build equity in a well-managed, desirable complex. The layout features generously sized bedrooms on the upper floor, including a primary bedroom with its own 3-piece ensuite. There's also a powder room on the second level and a full 4-piece main bathroom upstairs. The basement has a walk-out to the deck and backyard space. Residents enjoy access to a seasonal outdoor pool, ample green space, and plenty of room for kids to play. Whether you’re a first-time buyer, investor, or someone looking for a project, this is your chance to get into a great location at an affordable price. With some TLC, this property could truly shine. Don’t miss out on the opportunity to make it your own! (id:8999)
3 Bedroom
3 Bathroom
2,080 ft2
3267 King Street E Unit# 205
Kitchener, Ontario
2 Bed, 2 Bath condo in top notch building with amazing amenities - including indoor pool. The unit features a great layout, primary bedroom with walk in closet and ensuite. Living/dining room combo with acces to your private balcony. Locker and underground parking. Plus, the location is unbeatable for both convenience and lifestyle. A great opportunity. (id:8999)
2 Bedroom
2 Bathroom
1,063 ft2
250 Krotz Street W
Listowel, Ontario
Eight-year-young bungalow in a sought-after Listowel neighbourhood! This spacious, well-kept home features 4 bedrooms and 3 full bathrooms. The carpet-free main floor showcases an open-concept layout with a bright living and dining area, a large island kitchen, and sliding patio doors leading to the back deck—perfect for entertaining and barbeques. You'll also find a home office, main floor laundry 2 bedrooms, the primary suite features a walk-in closet and 4-piece ensuite. The fully finished basement adds two more bedrooms, a 4-piece bath, an oversized family room, and a generous utility/storage room. Outside, enjoy no rear neighbours — this home backs onto open fields! The heated, double car garage with access to main floor laundry, and cement driveway with parking for 4 additional cars add to the home’s convenience. The large front porch with charming white pillars offers a peaceful spot to enjoy your morning coffee or evening drink. Close to shopping, schools, and parks---this is an ideal family home in Listowel. (id:8999)
4 Bedroom
3 Bathroom
2,964 ft2
93 Oak Street
Cambridge, Ontario
LEGAL DUPLEX! Welcome to this stunning NEWLY BUILT residence offering over 3,500 square feet of beautifully finished living space. Thoughtfully designed with premium materials and an emphasis on modern comfort, this home is a rare blend of quality, style, and flexibility. The interior showcases wide 8-inch European oak hardwood floors throughout no carpet anywhere and is filled with natural light thanks to premium European tilt-and-turn windows. Elegant glass railings accent all staircases, adding a sleek, contemporary touch to the homes open design. The lower unit is the completely separate, legally registered lower-level apartment, fully approved by the city as a duplex and equipped with separate metering. This self-contained unit is an incredible mortgage helper or income-generating space a major advantage in todays shifting market. At the top of the home, enjoy a private rooftop retreat with covered balconies, offering an ideal outdoor escape with elevated views and year-round usability. Located in a desirable area close to amenities, transit, and schools, this home delivers unmatched versatility, sophistication, and long-term value. A turnkey opportunity you wont want to miss. (id:8999)
5 Bedroom
5 Bathroom
3,535 ft2
63 Grand Flats Trail
Kitchener, Ontario
Welcome to 63 Grand Flats Trail, a beautifully updated home where modern comfort meets natural serenity. This bright, open-concept space is designed for effortless living, featuring a stylish white kitchen with quartz countertops, stainless steel appliances, and a large island perfect for casual meals or entertaining. The main living area is filled with natural light and flows seamlessly onto a private backyard patio—complete with dining space, lush grass, and room to relax or play. Upstairs, a spacious primary retreat offers comfort and style, while additional bedrooms provide flexibility for family, guests, or a home office. A fully finished basement adds even more value, offering a large recreation area ideal for movie nights, a kids’ zone, or a personal gym. What truly sets this home apart is its unbeatable location. Just steps from the Grand River and the Walter Bean Trail, you’re connected to over 25 km of scenic pathways perfect for walking, biking, or enjoying the changing seasons. With nearby parks, playgrounds, splash pads, and canoe launches, outdoor adventure is right outside your door. Set in a quiet, friendly neighbourhood with quick access to shopping, schools, and downtown Kitchener, this home delivers both tranquility and convenience. Whether you're sipping morning coffee in the backyard or enjoying sunset walks along the river, 63 Grand Flats Trail offers a lifestyle that feels both grounded and elevated. It’s more than a place to live—it’s a place to truly enjoy life. (id:8999)
3 Bedroom
4 Bathroom
2,137 ft2
66 Eden Oak Trail
Kitchener, Ontario
Welcome to 66 Eden Oak Trail, a beautifully upgraded home built by Kenmore Homes and located in one of Kitchener’s most desirable neighbourhoods. With over 3,000 square feet of finished living space, this 3-bedroom, 4-bathroom home has been thoughtfully designed for modern family living and effortless entertaining. The main floor features a spacious open layout with hardwood flooring throughout. The heart of the home is the stylish kitchen, complete with a large quartz island, gas stove, built-in microwave, and plenty of cabinetry—perfect for everyday meals or hosting friends and family. The adjacent dining area opens to a deck and manicured backyard, creating a seamless indoor-outdoor flow. Step outside to enjoy a professionally landscaped yard featuring a custom fire pit, gas line for BBQ, and easy-to-maintain green space—ideal for summer evenings and relaxed weekends. Upstairs, you’ll find three spacious bedrooms, including a primary suite with its own ensuite, plus a second full bath for the rest of the family. A main floor powder room offers convenience for guests. The fully finished basement, renovated in 2021, adds valuable extra living space with a bright, welcoming rec room, gas fireplace, and a generous laundry room with great storage and design. A second powder room and in-floor heating in both the laundry room and basement bathroom add comfort and functionality to this lower level. Located in the popular Idlewood community, you're just minutes from excellent schools, parks, trails, shopping, and highway access. This home is 11 years old, finished from top to bottom, and ready for its next chapter. (id:8999)
3 Bedroom
4 Bathroom
1,885 ft2
528 Parkview Crescent
Cambridge, Ontario
NO MONTHLY FEES, FULLY FENCED BACKYARD FOR UNDER $500K! This freehold 3-bedroom townhome offers incredible value in the growing community of Preston Heights — just 5 minutes to Highway 401, making it a perfect fit for commuters or first-time buyers. The main floor features a bright living area, eat-in kitchen with ample cabinetry, and a walkout to a private, fully fenced backyard. Upstairs, enjoy 3 well-sized bedrooms and a full 4-piece bath. The partially finished basement adds flexibility for future living space or extra storage. Situated close to everyday essentials: walking distance to schools, steps to Greenway Park and Riverside trails, and minutes to Conestoga College, Cambridge Memorial Hospital, Costco/Shopping, and Preston Towne Centre for local shops, cafes, and dining. With public transit nearby and a strong sense of community, this is affordable homeownership with location on your side. Furnace, air-conditioner, hot water tank & new front window upgraded (2022). (id:8999)
3 Bedroom
1 Bathroom
1,541 ft2
316 Franklin Street N
Kitchener, Ontario
Spotlessly clean and well maintained solid brick Bungalow with fenced in oversized yard. This home will not disappoint! A few highlights of this home include: Bright Kitchen with ample cupboards and window overlooking the deck. The dining room, perfect for family meals has a slider off to a deck with hot tub - the perfect way to relax and enjoy the end of your day. There is also a large living room, 3 good sized bedrooms and bathroom. The basement has a lot of natural light, along with a newly finished (2022) rec room. The basement has lots of storage, workroom and a 2 piece bath. For families with kids in public school, the school is just a short walk down the street. There is nothing to do in this home, except move in. This gem of a family home is close to shopping, the expressway, trails and schools. Don't miss your chance to own this wonderful property that combines comfort and style in a great location. Updates: Rec Room 2022; Roof 2022; Softener and Water softener 2021: A/C 2020; Furnace 2016; Windows approx 2009; Hot tub: 2015, (operational in 2021, but has not been used since, thus is being sold as is). (id:8999)
3 Bedroom
2 Bathroom
1,500 ft2
11 Mckay Street
Cambridge, Ontario
EAST SIDE BUNGALOW! YOUR MORTGAGE HELPER. LARGE INVITING LIVING ROOM WITH HUGE WINDOW BRINGING NATURAL LIGHTS IN , SPACIOUS NEW KITCHEN KITCHEN WITH EXTRA CABINETS & GRANITE COUNTERTOPS&, LG APPLIANCES, SKYLIGHT, NEW FLOORING THROUGHOUT, 4PC MAIN BATHROM/ HEATED FLOORS WITH STACKABLE WASHER & DRYER, PRIMARY BEDROOM WITH WALK-IN CLOSET & FRENCH DOORS LEADING TO COVERED DECK WITH HOT TUB, FENCED YARD, SHED, DRIVE-THRU CARPORT, SPACE FOR 5 CARS AND DETACHED GARAGE. FULLY FINISHED BASEMENT WITH 2 BEDROOMS, COZY REC ROOM WITH GAS FIREPLACE, 3 PC BATHROOM, KITCHENETTE AND PLENTY OF STORAGE. TOTAL OF 6 PARKING SPOTS. (id:8999)
5 Bedroom
2 Bathroom
1,156 ft2
18 Holborn Court Unit# 611
Kitchener, Ontario
Welcome to 18 Holborn Drive #611 – Top-Floor Condo Living in a Prime Location! This bright and spacious 2-bedroom, 2-bathroom condo offers comfortable, open-concept living in a quiet, well-established neighbourhood. Located on the top floor, you'll enjoy great views and an abundance of natural light in the unit. The home features several stylish updates, including newer vanities and floor tiles in both bathrooms, updated shower tiling in the main bathroom, a modern kitchen backsplash, and a custom-built entry storage unit—perfect for added functionality and organization. Situated just steps from Stanley Park Mall, schools, parks, transit, and more, this location offers both convenience and community. Quick closing available—move in and enjoy! (id:8999)
2 Bedroom
2 Bathroom
1,070 ft2








