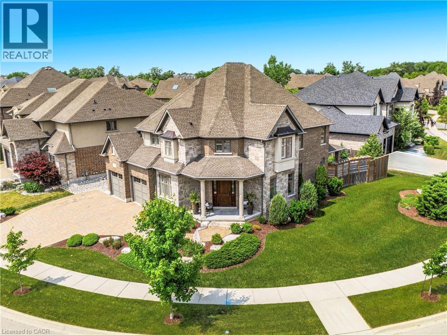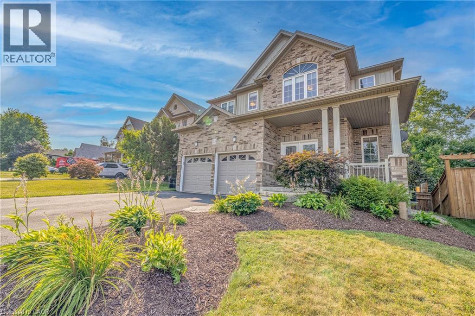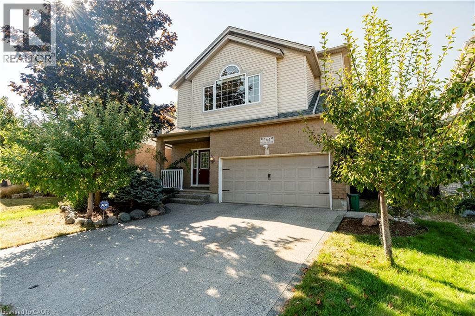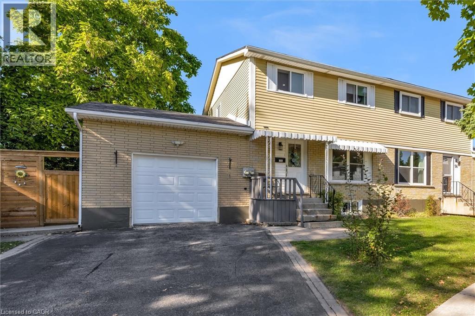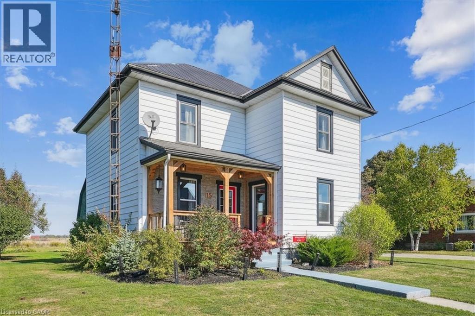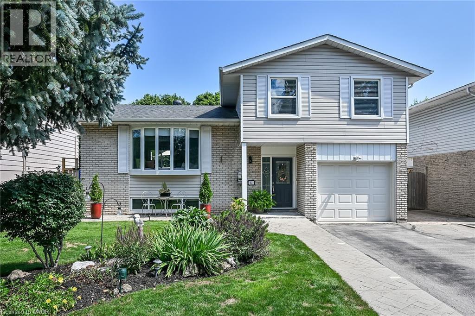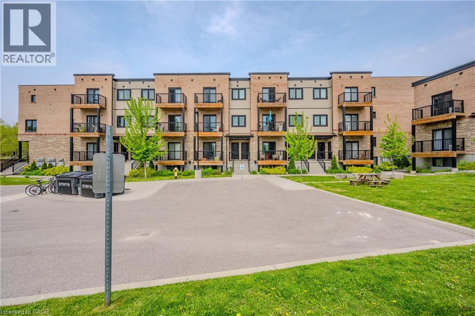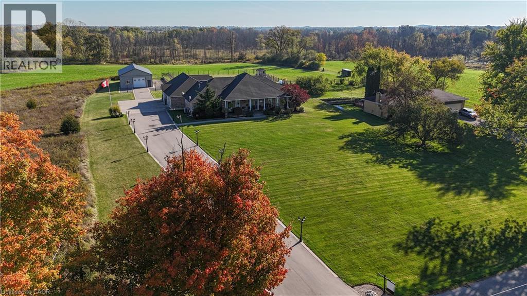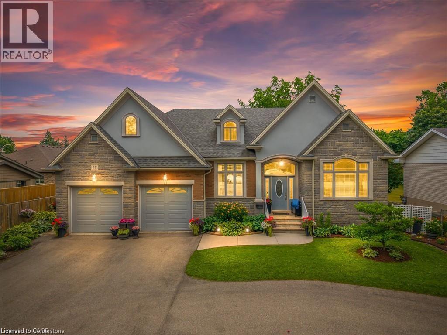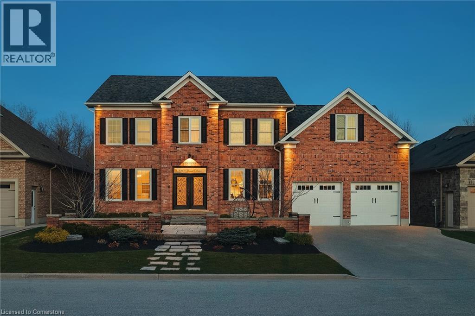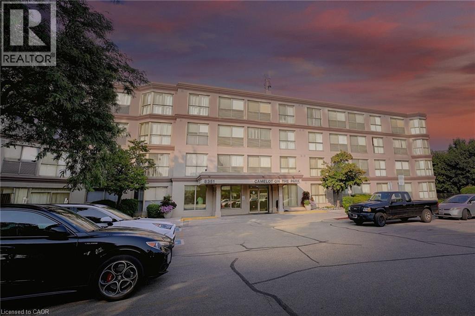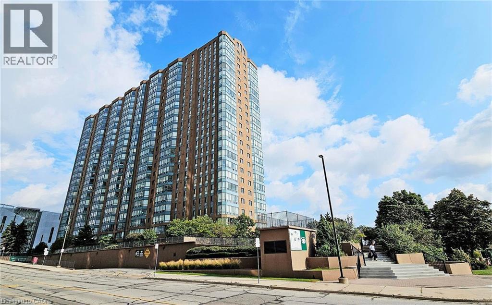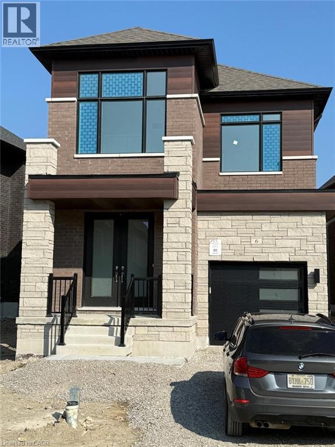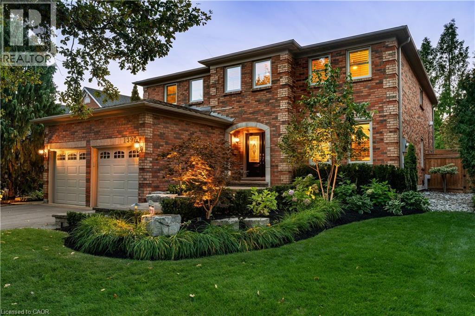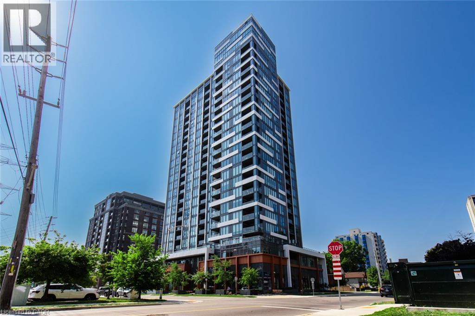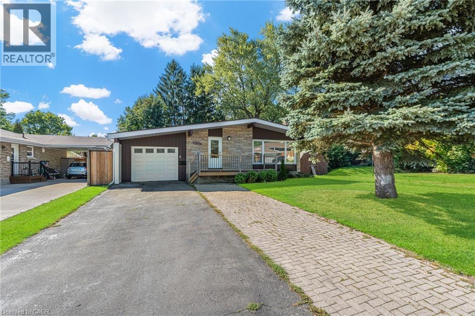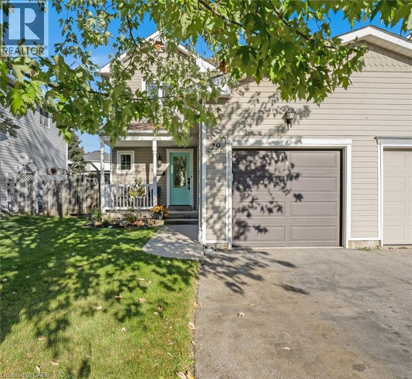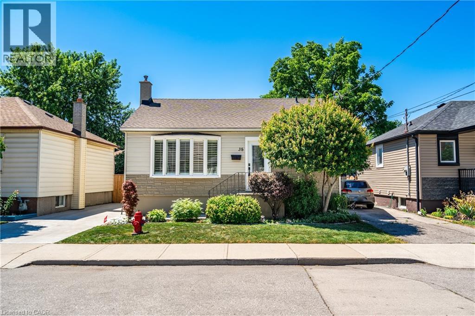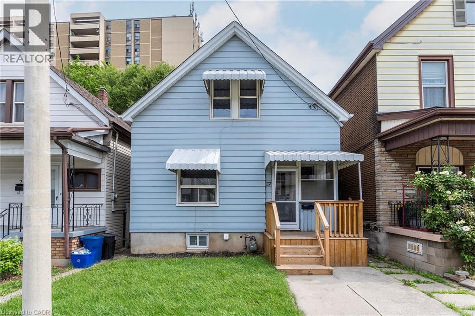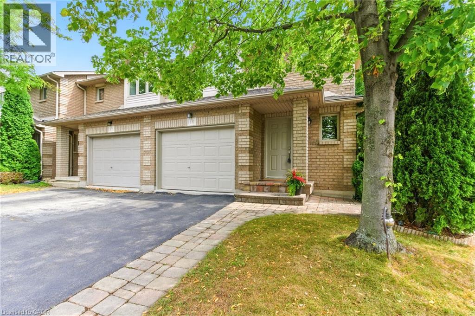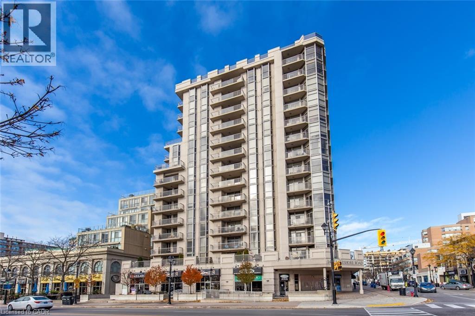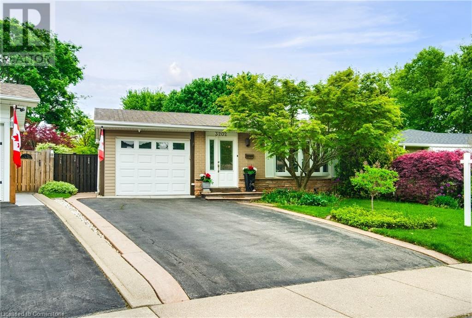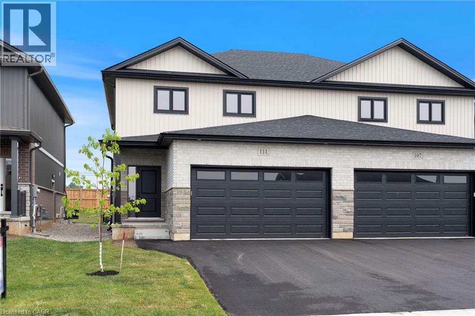546 Manor Ridge Crescent
Waterloo, Ontario
Luxury Living w/ Accessory Apartment in Carriage Crossing! This spectacular, custom Klondike-built executive home is nestled on a premium corner lot in Waterloo’s prestigious Carriage Crossing. Loaded w/ luxurious upgrades, & offering 5,100+ SF of beautifully finished living space, this 5 bed, 5 bath home includes a full accessory apartment/in-law suite w/ private walk-up—ideal for extended family, guests, or added income. Step inside to a grand foyer that opens to a front office/living rm & a formal dining rm w/ tray ceiling, seamlessly connected to the servery & butler’s pantry. At the heart of the home is the designer kitchen, featuring granite counters, premium appls, under-cab lighting, lrg centre island, & a bright breakfast area w/ walkout to the bkyard. The adjoining great rm features coffered ceilings, a gas FP, & custom built-ins. A powder rm & mudrm w/ built-ins complete the main flr. Upstairs, the primary suite offers tray ceiling detail, walk-in closet, & a spa-like 5-pc ensuite w/ soaker tub, tiled glass shower, dual vanity. 3 additional bedrms all have walk-in closets & bathrm access—one w/ a 3-pc ensuite, & 2 sharing a 4-pc Jack & Jill bath. Convenient 2nd-flr laundry. The finished walk-up basement functions as a full accessory apt w/ oversized windows, modern kitchen, spacious family rm w/ electric FP, 5-pc bath, lrg bedrm w/ walk-in closet, & ample storage. Throughout: 10' main flr ceilings, hrdwd flrs, porcelain tile, crown moulding, ceiling treatments, California shutters, potlights, upgraded lighting, & granite/quartz counters. Exterior features interlock driveway (parking for 7), manicured landscaping, covered patio, private/partially fenced yard w/ shed. Prime location: top rated schools, RIM Park, Grey Silo Golf Club, Farmer’s Market, trails, parks, & major employers. Quick HWY access, universities, & amenities. A rare opportunity to own a move-in ready luxury home w/ unmatched versatility in one of Waterloo’s most desirable neighbourhoods! (id:8999)
3720 Manser Road
Linwood, Ontario
Welcome home to this well kept detached 3 bedroom bungalow that sits on a beautifully landscaped 1/3 of an acre lot in the charming town of Linwood with its close proximity to Elmira and St Jacobs, this property boasts a wide lot featuring a single car garage and parking for up to 6 cars on the cement driveway offering additional value, step onto the low maintenance composite front porch complete with a remote controlled awning making it ideal for sitting outside in any weather, the home also features a separate side entrance with possibility of an in law set up, the main floor has a large bright living room and formal dining room that would be perfect for family gatherings, there is also a spacious kitchen with ample cupboards and convenient main floor laundry, the year round sun room addition adds extra space for the family, the primary bedroom is spacious and the secondary bedrooms are all good sized, the 4 piece bathroom completes the main floor, the lower level offers great potential with its large rec room, an additional bedroom, a 3 piece bathroom, and additional storage space in the cold room, outside the patio area and expansive back yard is perfect for the kids or entertaining family or friends, 2 outdoor sheds provide additional storage, additional features include all appliances, central vac, water softener, owned water heater, central air conditioning unit, a propane back up generator, and a septic tank that was replaced in 2016, book your showing today (id:8999)
25 Howard Marshall Street
Ayr, Ontario
Welcome to this beautiful four-bedroom, two-level home nestled on one of Ayr's most sought-after streets. With its family-friendly layout and inviting curb appeal, this property offers both comfort and potential in equal measure. The spacious main levels feature generous living areas, perfect for entertaining or everyday family life. Upstairs, four well-sized bedrooms provide space for everyone to grow. Step outside and fall in love with the beautifully landscaped backyard, complete with two-tiered decks that offer the perfect space for relaxing, entertaining, or dining under the stars. Whether it's morning coffee on the upper deck or evening gatherings on the lower level, the outdoor space truly extends your living experience. The unfinished basement opens the door to endless possibilities whether you're dreaming of a custom rec room, home gym, or a full walkout in-law suite, the potential is there to make it yours. With a walkout already in place, it's a rare opportunity for multi-generational living or future income potential. This is your chance to own a home in a desirable Ayr location with room to make it your own. (id:8999)
564 Willow Wood Drive
Waterloo, Ontario
This welcoming 4 bedroom, 3.5 bath home in the vibrant Laurelwood neighbourhood has a number of captivating features that set it apart. From the large split entry foyer, it’s only a few steps up to the main floor and a few steps down to a separate lower level living space which has a rough in for a walkout to the back yard. This would make a great suite for a family member (living room, wet bar, bedroom with closet, full bath and its own separate laundry). The open concept main floor offers a spacious Kitchen with a breakfast area and walkout to the back yard, elegant Living and Dining rooms, and the main laundry with storage and a window. Pristine Cherry hardwood flooring adorns the main floor Living and Dining areas, as well as the crown jewel of this home, the incredible upper Family Room. The Family Room also boasts soaring ceilings and spectacular windows which give an abundance of natural night and a stunning view of the neighbourhood. A tranquil backyard is well-landscaped and offers an attached shed, a private deck for alfresco dining, and, at the front of the home, you will notice great curb appeal with established trees, an extra wide exposed aggregate driveway and, we have to mention the oversized two-car garage with mezzanine storage. This gorgeous home located in one of Waterloo’s most desirable areas and school district (Laurelwood Public School for JK-8 and Laurel Heights Secondary School for 9-12) is truly a gem, and just may be the home you have been looking for. Updates include roof (2018), driveway (2020), furnace (2021), newer stainless steel appliances in the main floor kitchen (refrigerator replaced in 2022). Will you say yes to this address? Click on the Multi-Media Link for Further Details, Loads of Photos and Virtual Tour. (id:8999)
58 Nordale Crescent
Stoney Creek, Ontario
Welcome to 58 Nordale Cres, a beautifully updated & exceptionally well-maintained 4-bedroom, 1.5-bathroom, 1,267 sqft, semi-detached gem on Stoney Creek Mountain! This home features an ideal blend of space, comfort & modern style. Step inside to a bright & inviting main floor featuring a spacious living room, leading to the updated eat-in kitchen with white cabinetry, stainless steel appliances & a dining area, while a convenient 2-piece bathroom completes the main level. Upstairs, you’ll find the primary bedroom, along with 3 additional bedrooms which provide plenty of versatile options to fit your lifestyle, while a 4-piece bathroom services this floor. Downstairs, the finished basement provides even more living space with a comfortable rec room, a 5th bedroom & a functional utility room with laundry. Enjoy outdoor living in the private, fully fenced backyard, surrounded by mature trees & featuring a patio area, making it the ideal space for relaxing, playing & entertaining. The attached oversized 1-car garage, plus 2-car double-wide driveway provide ample parking. Located in a family-friendly neighbourhood, close to schools, scenic parks & trails, shopping, restaurants & all essential amenities with quick & easy access to the Red Hill Valley Pkwy for effortless commuting. Additional updates include: Furnace (2023), shingles (2021), vinyl flooring. Don’t miss your chance to own this move-in ready home that truly checks all the boxes - just unpack & enjoy! (id:8999)
15 Main Avenue E
Fisherville, Ontario
If you’re looking for peace & tranquility on approx. ½ acre with a 3 BR, 2 bath updated century home… you’ll find it right here! Located in the quaint hamlet of Fisherville, just south of Cayuga and only four country blocks away from the shores of Lake Erie and 10 minutes drive to the Grand River. If you’re looking for a little excitement you’ll find the Toronto Motorsports Park in the next hamlet over! This updated home offers recent luxury vinyl laminate floors, metal roof, updated kitchen and 2 full baths, windows & doors and newer decks with large timber framed covered one for those beautiful country nights. Featuring a 56’ x 28’ barn with hydro & loft for your hobbies, home gym, and extra storage! Too much to mention so this is definitely one worth checking out!! (id:8999)
92 Osborne Crescent
Oakville, Ontario
Amazing Opportunity Backing onto Golf Course. Welcome to 92 Osborne Crescent, a beautifully maintained home nestled in the heart of one of Oakville’s most desirable family-friendly neighborhoods. This charming property features a perfect blend of comfort, functionality, and style—ideal for growing families or those looking to settle into a mature, quiet community. Featuring 4 spacious bedrooms and 3 bathrooms, the home boasts a bright, open-concept layout with a stunning Great Room addition , an updated kitchen, hardwood flooring, and large windows throughout. Enjoy outdoor entertaining in the private, landscaped backyard complete with a deck/patio and stunning golf course views. Located just minutes from top-rated schools, parks, shopping, GO transit, and major highways. A rare opportunity not to be missed! (id:8999)
164 Heiman Street Unit# 5c
Kitchener, Ontario
Modern 3-Storey Townhouse Condo in Kitchener! Welcome to this stylish and spacious 3-bedroom, 3-bathroom townhouse condo offering the perfect blend of comfort and convenience. Spread over three levels, this home is ideal for families, professionals, or investors looking for a low-maintenance property in a desirable location. Step inside to find a bright and open layout, featuring a modern kitchen, inviting living spaces, and a balcony perfect for relaxing or enjoying your morning coffee. The primary bedroom comes complete with its own ensuite, the 2nd bedroom also features its own ensuite. One more bedroom on 2nd level to provide plenty of space for family, guests, or a home office. (id:8999)
1794 Seaton Road
Cambridge, Ontario
Offering nearly 7,000 sq. ft. of finished living space - 3,974 sq. ft. above grade and 2,938 sq. ft. below, this custom-built, solid brick bungalow loft combines modern sophistication with country elegance. Perfectly set on a serene 1.52-acre estate in Cambridge's prestigious North Dumfries Township, it's designed for both grand entertaining and private, everyday living. A rare floor plan for a bungalow, it features oversized rooms, a thoughtful layout, and two distinct wings. The main level showcases a chef's kitchen with an oversized island, generous dining area, walk-in pantry, and a formal dining room ideal for gatherings. A separate library or office with coffered ceilings adds charm and flexibility, while the secluded primary suite boasts a double-sided gas fireplace shared with its spa-like ensuite. Additional bedrooms are tucked into their own wing for maximum privacy. The fully finished lower level expands your living space with two bedroom suites, a vast entertainment zone, a glassenclosed home gym, and abundant storage. A finished loft with balcony accessible via interior stairs and an exterior walk-up adds even more versatility. Nearly 1,000 sq. ft. of covered front and rear porches connect you seamlessly to the outdoors. The extra-deep attached garage accommodates up to five vehicles and includes a fourth rear garage door to the backyard. A 30 x 52 shop offers exceptional space for hobbies, projects, or additional storage. Built with premium materials and exceptional craftsmanship, this residence offers unmatched comfort, privacy, and enduring quality - an ideal blend of rural tranquility and proximity to city conveniences. (id:8999)
48 Casablanca Boulevard S
Grimsby, Ontario
Welcome to 48 Casablanca Boulevard, a luxury custom-built bungalow set on a grand, pool-sized lot in the desirable town of Grimsby. Meticulously maintained and beautifully landscaped, this home offers a rare blend of comfort, scale, and quiet sophistication. The open concept main level features Canadian hardwood, porcelain tile, and a well-appointed kitchen with leather granite counter tops, marble back splash that flows into the dining area with backyard views, 9 ft + ceilings with a vaulted ceiling in the great room —ideal for entertaining or creating a dream outdoor retreat. The finished open concept lower level features a high-quality in-law suite with 8 foot ceilings and a private entrance. Complete with a sleek kitchen, open living and dining areas, a built-in Murphy bed, and space that could easily convert into a second bedroom, the layout is stylish, spacious, and offers exceptional flexibility for extended family, guests, or entertaining. Enjoy nearby access to the beach, local restaurants, and boutiques, with schools, amenities, the QEW, and future Grimsby GO Station all close at hand. A refined home in one of Niagara’s most connected communities. (id:8999)
880 Wood Drive
Listowel, Ontario
Discover 880 Wood Drive, which blends timeless elegance with modern comfort. A thoughtfully designed Georgian-style home set on a private 68’ x 184’ landscaped Premium lot with no rear neighbours. Ideally positioned near parks, schools, shopping, healthcare, and trails. The striking red brick exterior, crafted from reclaimed Detroit brick, pairs beautifully with durable 50-year shingles for timeless curb appeal. Step inside to an inviting open-concept layout where premium Engineered Hickory flooring flows seamlessly across the main level. Culinary enthusiasts will appreciate the chef’s kitchen, featuring custom Heirloom cabinetry, a spacious 8-foot island topped with leathered granite, and a suite of luxury appliances: a Viking cooktop and double oven, two Bosch dishwashers, a Liebherr 48-inch fridge, a Krauss stainless steel sink, and garburators installed in both kitchens. The main level also includes upgraded lighting and a modernized bathroom, finished in warm, neutral tones. Custom-built shelving adds both beauty and functionality. The home offers in-floor radiant heating throughout, powered by an energy-efficient ICF foundation. The upper level hosts four large bedrooms, a versatile loft/den, and three full bathrooms, including a private primary suite designed as a personal retreat. The professionally finished lower level, completed in 2019, offers an in-law suite with its own entrance. This flexible space includes a second kitchen, living area, bathroom, two bedrooms, private laundry, and separate access from the mudroom. The basement also features new flooring, trim, an additional sump pump, and a second electrical panel. Outdoor amenities include new exterior lighting, New Air Conditoner (2025), and professional landscaping. The backyard’s eastern exposure means you can enjoy beautiful sunrises right from your porch. With thoughtful upgrades, superior craftsmanship, and a private setting, 880 Wood Drive delivers a lifestyle of comfort and distinction. (id:8999)
8351 Mclaughlin Road S Unit# 403
Brampton, Ontario
Discover this beautifully updated 1-bedroom + den suite in a quiet, well-managed building backing onto serene ravine trails. Flooded with natural light, this top-floor unit features an upgraded kitchen with stylish quartz countertops, modern cabinetry, and a sleek backsplash. Enjoy seamless living with laminate floors throughout, convenient ensuite laundry, extra storage space, and a private locker. Includes one underground parking spot. Perfectly situated close to Sheridan College, shopping plazas, public transit, major highways, and walking trails. A rare opportunity to own a bright, modern unit in a highly desirable location – just move in and enjoy! (id:8999)
115 Hillcrest Avenue Unit# 615
Mississauga, Ontario
Spacious 1-Bedroom + Large Den Condo | Prime Location! Welcome to this beautifully designed 940 SqFt condo offering a bright, open-concept layout and modern urban living. The expansive living and dining area is filled with natural light from wall-to-wall windows, creating a warm and inviting atmosphere. The spacious primary bedroom features a large walk-in closet, while the sunlit den easily serves as a second bedroom, home office, or guest room. Enjoy the convenience of in-suite laundry with extra storage. Unbeatable location just steps to Cooksville GO Station, minutes from Square One Shopping Centre, and close to the upcoming Hurontario LRT, schools, parks, restaurants, and all major amenities. Ideal for commuters and anyone looking to enjoy city living with modern comfort. (id:8999)
6 Raja Street
Brampton, Ontario
Brand new 4-bedroom, 3.5-bath detached home built by OPUS Homes in the sought-after Castle Mile community. Approx. 2,560 sq. ft. with a traditional elevation featuring a stone and brick exterior. 9 ft ceilings on main & upper levels, 8 ft front entry door, smooth ceiling throughout the main floor hardwood on main, oak staircase with iron pickets, and triple-glazed ENERGY STAR® windows. quartz/granite countertops, undermount s/s sink, pull-out faucet. Open concept layout with large island, breakfast area & family room with 50” linear fireplace. smooth ceiling throughout the main floor Primary retreat includes raised smooth ceiling, frameless glass shower with niche, standalone tub & double sinks. rough-in for EV charger & central vacuum. Fresh air exchanger, A/C, humidifier, kitchen water filtration system, upgraded light fixtures with energy star light bulbs throughout, 200 AMP service, cold cellar & basement 3-pc rough-in with oversized window. Full 7-year Tarion warranty. Excellent location near Hwy 427/407, schools, shopping, transit & amenities. (id:8999)
1397 Forestbrook Road
Oakville, Ontario
Welcome to 1397 Forestbrook Rd, an executive family residence in Oakville’s prestigious Glen Abbey. Nestled on a serene, tree-lined street, this Mattamy Yorkshire model offers 3,850 sq ft of living space plus finished basement on a large, private lot & has been meticulously maintained & thoughtfully updated over the years. Step inside to find hardwood floors, smooth ceilings, upgraded trim, doors & lighting creating an elegant yet inviting atmosphere. The main floor offers a formal dining room & sitting room for entertaining & a private office ideal for executives working from home. The spacious eat-in kitchen features granite counters, SS appliances plus a walk-in pantry & provides direct access to the backyard & pool, perfect for seamless indoor-outdoor living. A bright family room with gas fireplace & fieldstone surround creates an inviting space for family gatherings. Upstairs, 5 generously sized bedrooms await, including a luxurious primary suite with its own fireplace, spa-inspired 5-piece ensuite with heated floors, glass shower & freestanding soaker tub, plus a custom walk-in closet with island. Secondary bedrooms are equally spacious-ideal for growing families. The finished lower level expands the living area & is ideal for entertaining with a large recreation room, huge built-in bar, full 2nd kitchen & an additional bathroom. A second staircase from the laundry room provides an opportunity for an in-law suite. Outdoors, enjoy a resort-style setting with saltwater pool, cabana, outdoor kitchen with gas BBQ & professionally designed landscaping with perennial gardens, offering privacy & sophistication. This location is unmatched—set within one of Oakville’s top school districts with Abbey Park & Pilgrim Wood nearby, plus walking trails, Glen Abbey Community Centre, shopping, GO Transit & easy QEW access. A rare opportunity to own a distinguished home in a coveted neighbourhood, perfect for an executive family seeking comfort, lifestyle & exceptional schools. (id:8999)
500 Brock Avenue Unit# 906
Burlington, Ontario
Beautiful 1 Bedroom 1 Bath condo in desirable downtown Burlington! This bright and spacious suite has been freshly painted throughout and features vinyl plank flooring, oversized kitchen island with quartz countertops, high-end appliances, one underground parking space and one locker! Enjoy the gorgeous lakeview from your spacious balcony that's accessible through both the main living area & primary bedroom! Building amenities include the sky-lounge, rooftop patio with BBQs, a state-of-the-art fitness centre, a party room, guest suites, and 24-hour security for peace of mind. Enjoy close proximity to the waterfront, parks, downtown shops, restaurants, Mapleview Mall and easy access to all major highways and transit. This is urban living at its finest—book your private showing today! (id:8999)
6122 Mayfair Drive
Niagara Falls, Ontario
Welcome to 6122 Mayfair Drive, a beautifully updated home in a desirable Niagara Falls neighbourhood. The main floor features a stunning kitchen with rich cabinetry, granite countertops, skylight for natural light, and included appliances. The open-concept dining and living room showcase beautiful rich-colour flooring, creating a warm and inviting space. Three generous bedrooms and a completely redone 3-pc main bath complete the level. Freshly painted and updated, this home is move-in ready. The fully finished basement offers excellent potential for an in-law suite or multigenerational living, with a beautifully finished bath featuring a walk-in shower, and a large bright room with plenty of windows-perfect as a living/dining area, recreation room or extra bedroom. Modern mechanicals include forced air natural gas, air exchanger with HEPA filter, on-demand tankless water heater, and water softener. Outside, you will love the extended drive-through garage with front and rear doors, paved double-wide driveway, and a partially fenced yard. A 10x20 shed with a garage door, man door, and built-in shelving provides fantastic storage and hobby space. Centrally located between the QEW and Highway 405, just minutes from world-famous Niagara Falls and Clifton Hill, with plenty of nearby amenities including schools, shopping, and parks. Book your showing today! Please note: some photos have been virtually staged. (id:8999)
29 Schroeder Drive
Cambridge, Ontario
Welcome to 29 Schroeder Drive - a charming and well-maintained 2-storey semi-detached home in a desirable neighborhood. This lovely home offers 3 bedrooms, 1.5 bathrooms, and a spacious rec room - perfect for additional living space or a home office. The main floor features a cozy living room with a gas fireplace, a bright kitchen with included appliances, and a convenient powder room. Upstairs, the primary bedroom boasts a walk-in closet and a beautiful 4-piece bath serves the upper level. Enjoy peace of mind with a new furnace and A/C (2025). Step outside to an awesome backyard retreat with a patio, shed, and gazebo – ideal for relaxing or entertaining. Located close to scenic trails, the Grand River, parks, schools, and many amenities. Don’t miss out on this fantastic opportunity to own a beautiful home in a great community! (id:8999)
38 Salem Avenue
Hamilton, Ontario
This beautifully updated 2-bedroom, 2 bathroom home offers a bright, modern, open concept floor plan with over 1,200 square feet of living space and excellent curb appeal. Located on a beautifully landscaped lot, the home features a concrete driveway (2022), new front and back doors, and a new fence (2022). This home is loaded with high quality, contemporary upgrades such as: The kitchen fully remodeled in 2022, showcasing quartz countertops, subway tile backsplash, soft-close cabinetry, a gas stove, and all new top of the line kitchen appliances, anchored by a large island perfect for entertaining. The open concept living space is lit with pot lights (2022) and features luxury vinyl flooring (2022) throughout. A large bay window with custom California shutters welcomes abundant natural light adding warmth to the living room. What is currently used as a dining room was once a bedroom and can be easily converted back, offering flexible living options. Major system upgrades include a new 200-amp electrical panel and full rewiring (2022). The roof was replaced in 2015. The backyard is an entertainer’s dream, complete with a covered overhang, featuring skylights and pot lights, a concrete pad for lounging, a hot tub hookup, and a shed on its own concrete pad. This home is ideal for buyers looking for a turnkey home that has both indoor/outdoor living, and long-term comfort in a beautifully finished space. Rough-in for electric charger for all your car’s needs. Situated in a prime location just steps from Concession Street, two major hosptials and mohawk college. Walking distance to shops, grocery stores, top-rated schools, parks, trails, and so much more. This sought-after neighborhood offers both lifestyle and accessibility, making it the perfect place to call home. (id:8999)
27 Harvey Street
Hamilton, Ontario
MUST SEE CHARMING RENOVATED 3-bedroom, 2-bathroom two storey home close to EVERYTHING. This homes offers it ALL under one roof function, style, classic charm and convenience. This home is turn key and just waiting for you to MOVE IN TODAY! The Main floor offers pot lights, new flooring & updated ceilings throughout giving you a feel of zen. Open concept Liv Rm/Din Rm are perfect for entertaining. The modern Kitchen offers quartz counters, S/S appliances and white cabinets. The main floor is complete with 2 covered porches one at the front and one at the rear, 2 pce powder rm and best of all the convenience of main floor laundry. Upstairs offers 3 bedrooom, one with walk in closet and a 4 pce bath. DO NOT MISS this beauty close to schools, parks, Tim Hortons Field, a Rec Centre, groceries and so much more. Looking to raise your family in this fantastic urban neighbourhood with EVERYTHING DONE and close to ALL CONVENIENCES, THIS IS IT!!!!! (id:8999)
1245 Stephenson Drive Unit# 16
Burlington, Ontario
Oversized bright and spacious end unit in quiet complex. Main floor with hardwood flooring, open concept kitchen, perfect for entertaining and open to dining space. Living room with gas fireplace and sliding door to private yard. Upper level with sitting area and windows, 3 spacious bedrooms and renovated 3 piece bath. Primary bedroom with walk in closet and 3 piece ensuite. Fully finished lower level with bedroom, additional family and 3 piece bath. Fenced in yard with mature trees and patio. Move in and enjoy this small complex in a peaceful setting. Close to shops, hwy. mall and downtown! (id:8999)
1477 Lakeshore Road Unit# 1102
Burlington, Ontario
Experience luxury living in this stunning 2-bedroom, 2 bathroom condo in a premier downtown building, steps from the lake, Spencer Smith Park, and vibrant shopping and dining. Featuring dynamic views of the lake, escarpment, and city, this open-concept home boasts a bright and welcoming. Enjoy rich hardwood flooring, elegant crown moulding, and large windows that flood the space with natural light. The gourmet kitchen, featuring custom cabinetry, stainless steel appliances, an oversized island, and a designated dining area, is perfect for both everyday use and entertaining. Relax by the fireplace or step out onto the private terrace to take in the gorgeous scenery. Condo amenities include a rooftop patio and pool, concierge service, a party room, a gym with a golf simulator, and a steam room. Includes one underground parking spot and one locker. Perfectly situated near downtown restaurants, shops, and waterfront trails, this home offers the best of downtown living in an unbeatable location! (id:8999)
3202 Centennial Drive
Burlington, Ontario
Welcome to 3202 Centennial Drive, a beautifully renovated 3-bedroom, 2-bathroom backsplit in Burlington's sought-after Palmer community. This home blends modern elegance with everyday functionality for a lifestyle of comfort and convenience. At the heart of the home is a chef’s dream kitchen, featuring quartz counters, gas range, wine fridge, large pantry, tons of cabinet space, and a walkout to the backyard—perfect for both entertaining and daily living. The main floor features hardwood floors and a functional open-concept living and dining space filled with natural light. Upstairs, you'll find three spacious bedrooms with hardwood floors and ample closet space. The main bath offers a spa-like retreat with marble floors, heated towel rack, over-sized shower with a bench, and a luxurious corner whirlpool tub. The lower level features a large rec room for additional living or guest space, second full bath, and utility area. Step into your private backyard oasis with a heated in-ground pool, surrounded by mature trees and landscaping. Ideal for summer entertaining or peaceful relaxation. Updates include newer furnace and A/C, updated wiring, LED lighting throughout, and a private double driveway with attached garage. Located near top-rated schools, trails, parks, shopping, GO Transit, and major highways, this home offers the perfect mix of suburban peace and urban access. Don’t miss your chance to own this move-in-ready gem! (id:8999)
111 Amber Street
Waterford, Ontario
Get ready to fall in love with The AMBROSE-LEFT, a stunning new semi-detached 2-storey home with an attached double-car garage in the beautiful Villages of Waterford! Offering 1799 sqft of modern living space, this home is perfect for families seeking comfort & style. The home welcomes you with a covered front porch leading to a spacious foyer that opens to an open concept kitchen, dining nook & great room. The kitchen features custom cabinetry with pot & pan drawers, pull-out garbage & recycle bins, soft-close drawers & doors, quartz countertops, a breakfast bar island & a pantry. Luxury vinyl plank flooring is featured throughout the main floor, upper-level bathrooms & the upstairs laundry room, which comes complete with a sink. The second floor features 3 spacious bedrooms, including the large primary bedroom with a 4-piece ensuite (tub/shower combo) & a walk-in closet. With 9 ft ceilings on the main floor & 8 ft ceilings in the basement, the home is airy & open, providing plenty of space for your family to enjoy. The attached double-car garage comes with an 8 ft high door, & there’s room for 2 more cars on the driveway. The undeveloped basement features large windows, a bathroom rough-in, & offers plenty of potential for customization. The home includes front & rear landscaping, central air conditioning tankless hot water, & rough-ins for central vacuum. Thoughtful details such as contemporary lighting, pot lights, & a brick, stone, & vinyl exterior add to the home's charm & durability. Enjoy the peace of mind that comes with new construction & the New Home Warranty. Additional perks include fibre optic internet, a programmable thermostat, & no rental equipment. The home is conveniently located near schools, the library, shopping, & grocery stores, making it ideal for families and investors. Licensed Salesperson in the Province of Ontario has an interest in Vendor Corp. (id:8999)

