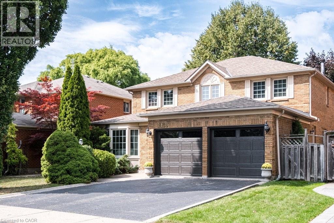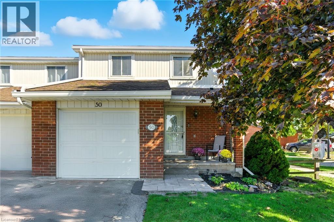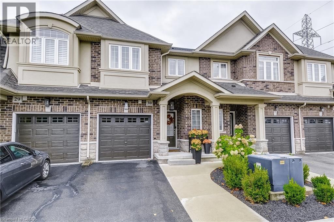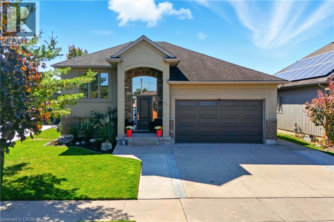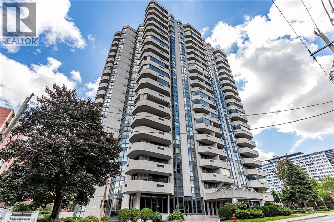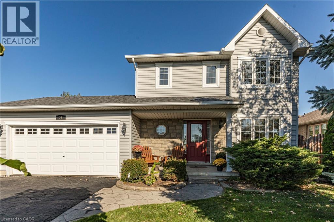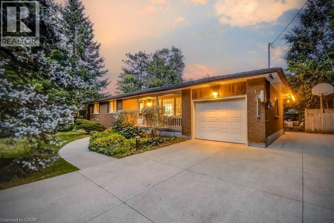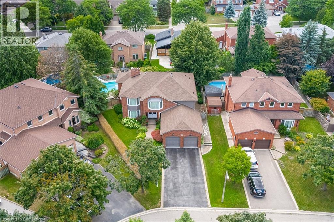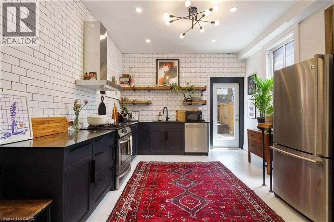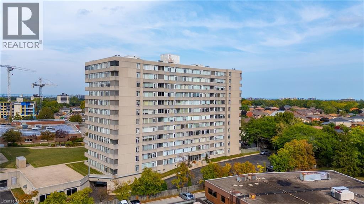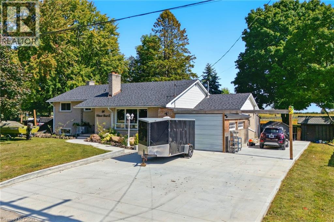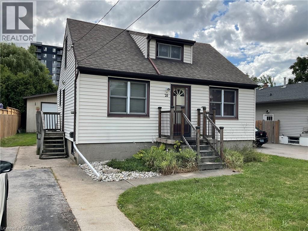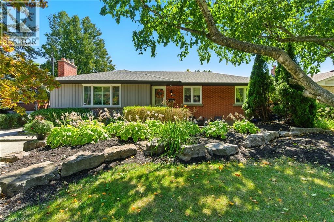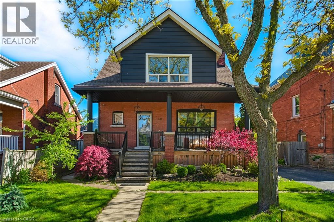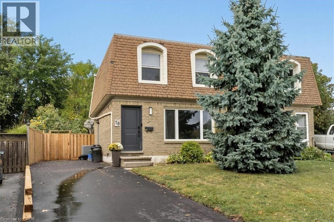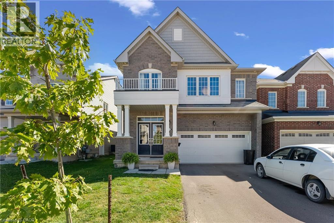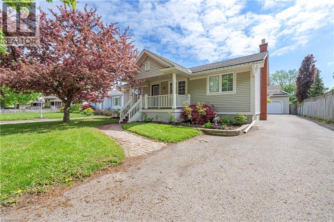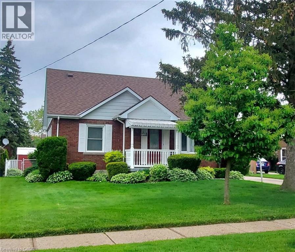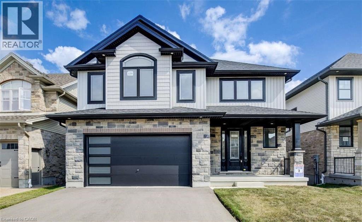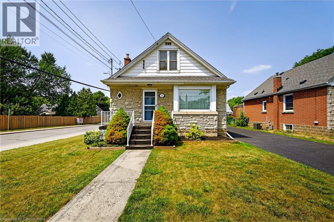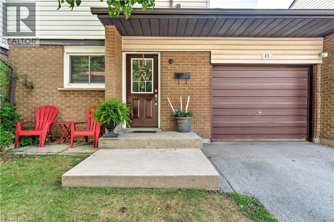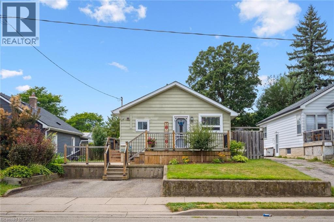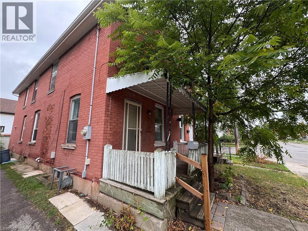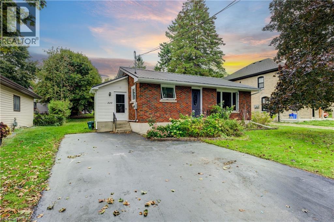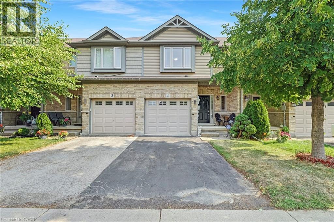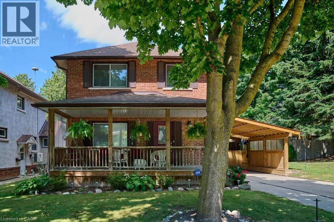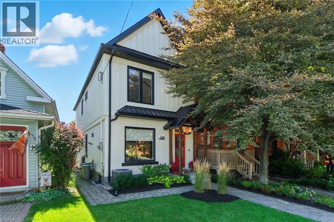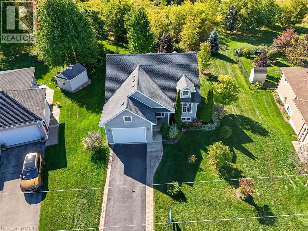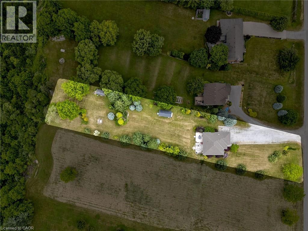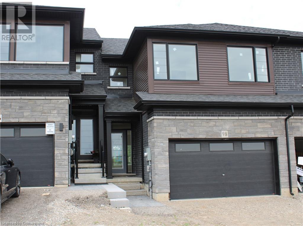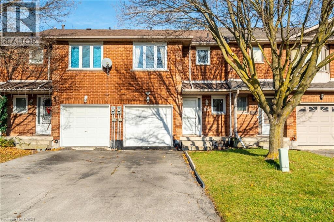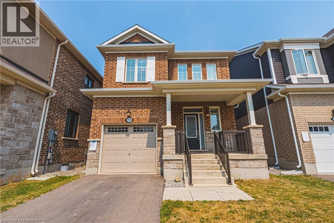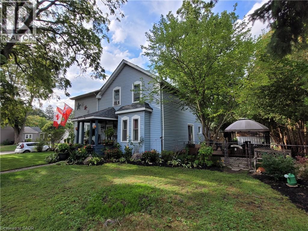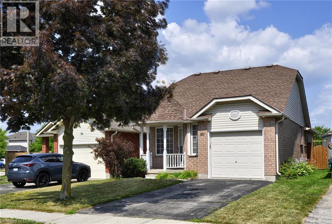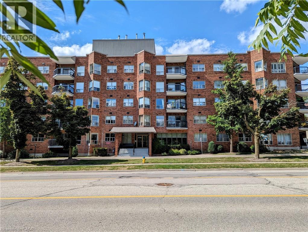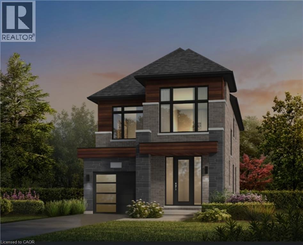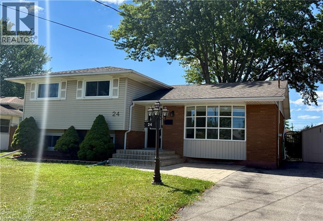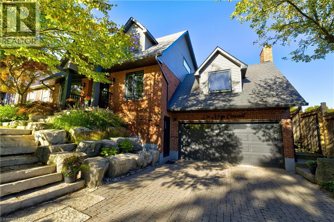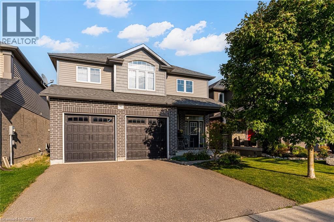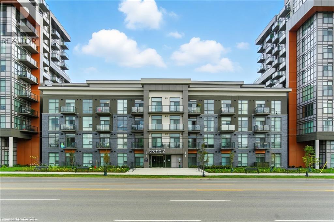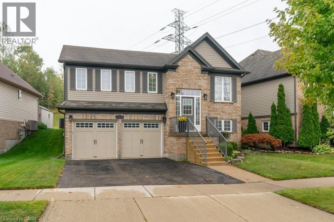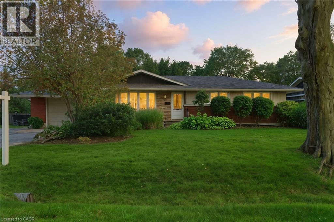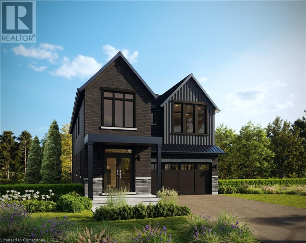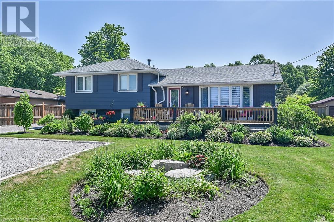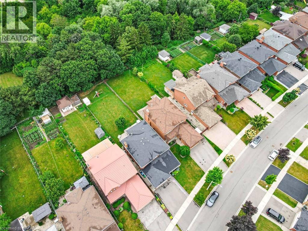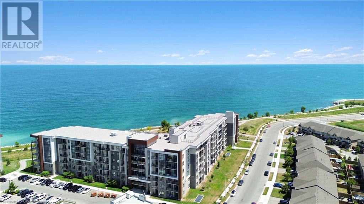2127 Brays Lane
Oakville, Ontario
Welcome to this spacious, well-designed home nestled in the highly sought-after Glen Abbey community, offering a perfect blend of serene green spaces, top-rated schools, and convenient access to shopping, dining, and transit. As you step inside, you'll be greeted by a large, inviting foyer that flows seamlessly into the open-concept living and dining areas - ideal for both daily living and entertaining. The bright, eat-in kitchen features a large pantry, stainless appliances including a brand-new stove and built-in microwave, and sliding doors that lead to a private deck overlooking a fenced backyard with mature trees. On the main floor, you'll also find a powder room, laundry room, and direct access to the double car garage. A dedicated office space is perfect for working from home, and the cozy yet spacious family room with a wood-burning fireplace offers a wonderful space to unwind with loved ones. Upstairs, a curved staircase leads to four generously sized bedrooms, including a primary suite with a walk-in closet and private ensuite with a soaker tub. A second full bath serves the remaining bedrooms. The unfinished basement offers incredible potential, providing ample space to create additional living areas such as a rec room, home gym, or in-law suite. Brand new carpeting throughout is an extra bonus. With its prime location, this home is close to parks, Glen Abbey golf course and all the amenities Oakville has to offer. Don’t miss the opportunity to own a well-appointed home in one of Oakville’s most desirable neighbourhoods! WELCOME HOME! (id:8999)
25 Redbury Street Unit# 50
Hamilton, Ontario
Come out and see this newly renovated 4 bedroom 3 bathroom East Mountain Townhouse in the Quinndale neighbourhood. Updates include new kitchen and appliances, new pot lights, light fixtures, stunning flooring, and finished basement. Pride of ownership abounds in everything from the custom upgrades to the meticulous maintenance of this home. The spacious main floor provides a bright and airy open concept. Enjoy cooking in the new kitchen which boasts ample cabinets and counter space. Or, settle into the living room with a cozy gas fireplace, separate dining room and convenient walkout to the fully fenced and low maintenance rear yard. This home is located in a fantastic family neighbourhood. Walking distance to schools, parks, shopping, transit with commuter access to the Linc and highways. (id:8999)
21 Madonna Drive Unit# 30
Hamilton, Ontario
Welcome 30 – 21 Madonna Dr. A stylish townhome offering modern finishes and a functional layout, all in a prime family-friendly location. The covered entry + brick detail create a warm first impression, while the open main floor blends kitchen, dining, and living areas seamlessly. A bright kitchen with quartz counters, sleek cabinetry, stainless appliances, and island seating flows into an open dining area, the living room with gas fireplace and a walk-out to a gorgeous private patio—perfect for entertaining. Upstairs, a large family bath, private ensuite bath, convenient laundry and three well-planned bedrooms provide comfort and practicality. The lower level features a large Family room, ready for entertaining or just hanging out. Modern updates, low-maintenance living, and easy access to parks, schools, shopping, transit, and highways, means this home is ideal for families, first-time buyers, professionals, or downsizers seeking style and convenience. (id:8999)
139 Gaiser Road
Welland, Ontario
Welcome to 139 Gaiser Road, a versatile 6 bedroom (3 Upstairs & 3 on the lower level), 2.5-bath raised bungalow offering over 2,400 sq ft of finished living space in one of Welland's most desirable family neighbourhoods. The main floor highlights an open concept design with vaulted ceilings, oversized windows, and a granite kitchen with island that flows into the living and dining areas, creating the perfect space for family life and entertaining. Three generous bedrooms include a serene primary retreat with its own private ensuite. The fully finished lower level adds three more bedrooms with large closets, including one currently used as a full home gym, plus a spacious rec room and a 2-piece bath with potential to expand. The backyard is the crown jewel, featuring a covered lounge with outdoor TV, a dedicated grilling deck that functions like a complete outdoor kitchen, a cozy firepit, a fun tiki bar, and a shed, all set within a private and very low-maintenance design. A double garage and wide driveway fitting 4 or more vehicles add everyday convenience, and the home is perfectly suited for multi-generational families, discerning buyers looking for the ideal downsize, or anyone seeking room to grow inside and out. (id:8999)
67 Caroline Street S Unit# 304 (3d)
Hamilton, Ontario
“The Bentley Place” south of Main St W. in the Durand North neighbourhood has an enviable 1,566 sq ft living space making downsizing easier or giving 1st-time buyers an entry into the marketplace. It is quality built with a wrap around open balcony off the living room and separate balcony off the primary bedroom set on the 3rd floor (west) corner unit (#3D) and well maintained by the same owner for the past 15 years. The principal bedroom and 2nd bedroom both have walk-in closets. There is a large 5-pc ensuite bathroom as well as an additional 4-pc bathroom. A good-sized laundry room and large foyer makes the potential possible for a high-end unit with your own choices. In the building there is an exercise room, party room with kitchen, as well as newer thermal windows & sliding doors (completed 2025) throughout the entire building, adding value and energy efficiency. Close in proximity to Locke St, James St N, downtown, GO Station, parks, and Hess Village, makes this an exceptional West Hamilton property overall. Underground parking spot # P130. RSA. (id:8999)
33 Oak Crescent
Hagersville, Ontario
Opportunities like this don’t come up often! This spacious 2-storey home has been lovingly cared for by the same family for nearly twenty years and is ideal for large or growing families. The main floor features a welcoming foyer, formal living and dining rooms, a large eat-in kitchen, and a cozy family room – perfect for everyday living. The finished lower level adds plenty of square footage with flexible space for a rec room, home office, bedrooms or gym. Set on a large pie-shaped lot, the property offers an expansive backyard – perfect for kids, summer gatherings, or simply enjoying the outdoors. A custom-built shed and a two-car garage add both charm and functionality. The location couldn’t be better: steps to schools and the hospital, walkable to downtown shops, the Wednesday Farmers’ Market, local restaurants, and nearby conservation areas. Enjoy the friendly, close-knit feel of a small community while still being just a short drive to Hamilton, Brantford, and the 403 for easy commuting. Homes of this size and setting rarely come available in Hagersville – book your showing today! (id:8999)
420 Concession Rd 8 E
Flamborough, Ontario
Amazing location on a gorgeous country lot! Welcome to this charming bungalow nestled on a private, deep lot in East Flamborough, just south of Carlisle and minutes to Waterdown. Set in a peaceful setting, surrounded by mature trees and backing onto a farmer's field, this home provides the tranquility of the countryside while keeping everyday amenities just minutes away. The backyard is perfect for hosting summer BBQs, gathering around a firepit, or enjoying outdoor dining on the large two-tier deck with screened porch. There's ample space for kids and dogs to run and play, or for setting up lawn games when friends and family come to visit. The property also features two sheds, an attached garage, and a double-wide concrete driveway with parking for up to 8 vehicles. The spacious finished basement includes a separate entrance and a 2-piece bathroom, offering flexible living arrangements. This quiet location is just a few doors from Dragon's Fire Golf Club, local produce at Josling Farms, and craft ciders at West Avenue's award-winning Cider House. A quick drive to the Carlisle Community Centre, arena & park, and minutes to Hwy 6 with easy access to the 401 and 403. From morning coffee on the deck to evenings under the stars, this home makes every day feel special! (id:8999)
15 Brookbank Court
Brampton, Ontario
Come On In!! Take A Look At This Fantastic 4 Bedroom Home With High Quality Upgrades, Located In An Exclusive Brampton Neighborhood, Off Conservation Dr. With A Totally Renovated & UpgradedR Kitchen W/High Quality Features, i.e. Gas Stove & Other SS Appliances, Granite Countertops; The Spacios Master Boast W/Woodburning Fireplace, Extra large WICC & Newer Renovated 6Pc Ensuite W/Heated Floors; A newer Renovated 4Pc Bathroom Also Services The 2nd Flr. The Living & Family Rooms Share A 2 Sided Woodburning Fireplace Vaulted 2-Storey Ceiling Adds Volumn To The Family Room, Loads Of French Doors, Walk Out From The Breakfast Room To A Beautifully Landscaped Yard W/Paio, Inground Pool, Underground Sprinkler System, & Interlocking Walkway, Finished Basement With 3 Pc Air Jet Tub, Gas Fireplace In Recreation Room; Cold Cellar; Lots Of Pot Lighting & Upgraded Elfs Throughout & Lots Of Storage. (N.B. Laundry Can Be Relocated To Mud Room On Main Flroor As Plumbing & Electricity Still In Place.) Beautiful Landscaping, Some Newer Windows Roof Redone 2024: Outstanding Home On Big Pie Shaped Lot. Tastefully Decorated, With A Warm Lived In Feel, Close to Trails & Heart Lake Conservation Area, This Home Is Worth Your Attention. (id:8999)
164 Catharine Street N
Hamilton, Ontario
Hard to ignore charm: Exposed brick, original tongue-and-groove pine floors, restored doors and hardware, detailed millwork, soaring ceilings, and industrial-chic finishes. The spacious Dining Room flows into a bright Living Room with a decorative original fireplace. The chef’s Kitchen stuns with floor-to-ceiling subway tile, quartz counters, reclaimed slab shelving, and access to a backyard oasis. Upstairs, the Primary Bedroom with balcony feels grand yet cozy, while the middle Bedroom makes a perfect office with a huge closet. Bedroom-level Laundry leads to a stunning bathroom with marbled walk-in shower and built-in seating; an additional bathroom features a luxurious soaker tub. Every detail blends casual comfort with upscale design. The third level offers a versatile attic-turned-bedroom (with spray foam insulation professionally completed), plus rear unfinished attic space. Below, the walkout Basement includes storage and a roughed-in bathroom. Updates include: Custom shed (2024), eaves/flashing (2022), backyard fence with hidden laneway gate (2021), AC & furnace (2019), and full roof, plumbing & electrical (2017). Bonus: Catharine St N is a one-way toward Cannon, making it quieter than you'd expect. Even better in person—don’t miss this! (id:8999)
40 Harrisford Street Unit# 1103
Hamilton, Ontario
Welcome to this beautifully renovated lower penthouse at 40 Harrisford Street, offering two spacious bedrooms and two full bathrooms. Featuring high-end finishes throughout, including elegant crown moldings, this unit has been meticulously updated to blend style and comfort. The warm and inviting living area is highlighted by a fully operational wood-burning fireplace, perfect for cozy evenings at home. With one owned underground parking spot and a second rented space, parking is never a concern. Residents of this well-maintained building enjoy a host of exceptional amenities, including an indoor pool, fitness centre, woodworking shop, games room, outdoor common areas, and an indoor car wash and vacuum bay. This condo combines luxurious living with incredible convenience, creating a truly special place to call home. (id:8999)
64 Wilmot Street S
Drumbo, Ontario
Handyman special - Welcome to 64 Wilmot Street S in Drumbo, a spacious sidesplit sitting on a beautiful large lot that backs onto open fields for a rare sense of privacy and space. With over 2,200 sq. ft. of finished living area, this property is ideal for families who want the freedom to redesign and make the main floor truly their own. Upstairs you’ll find 3 bedrooms and 1.5 baths, while the finished lower level offers a separate bedroom, full bath, and second kitchen — perfect for in-law suite potential or multi-generational living. The bright sunroom with skylights is a natural highlight, providing a relaxing space that connects directly to the outdoors. The heavy lifting has already been done with an extensive list of recent upgrades: furnace, A/C, and heat pump (2024), tankless water heater (2024), water softener and UV water filter (2024), new windows and roof (2024), fresh concrete pads (2024), carport (2023), and new flower beds (2025). With these essentials in place, the opportunity now lies in tailoring the main floor to your vision. Located within walking distance to the local public school, park, and splash pad, and only minutes to Highway 401, this home blends small-town community with everyday convenience. Bring your ideas and make this property shine! (id:8999)
20 Pemberton Avenue
Hamilton, Ontario
Property being sold as is. This 3-bedroom home sits on a generous lot in the Hampton Heights neighbourhood near Upper Gage and Mohawk. Hardwood floors run throughout, and the layout offers plenty of space to update or customize to your taste. Out back, there’s an oversized detached double garage - perfect for a mechanic or hobbyist. The backyard also offers space to garden and relax. Located close to schools, shopping, parks, and transit. The house needs a little love but offers great potential in a well-established neighborhood. (id:8999)
2224 Ghent Avenue
Burlington, Ontario
Updated bungalow in the downtown core. Main floor with oversized windows in living room, gas fireplace and built ins. Kitchen with wood cabinetry, stainless appliances and open to dining room space. 3 bedrooms with updated 4 piece bath. Fully finished lower level with 2 additional bedrooms, updated 3 piece bath and additional family room. Private, deep yard with mature trees, above ground pool and patio. Move in and enjoy. Walk to downtown shops, lake and Go train. (id:8999)
131 Alpine Avenue
Hamilton, Ontario
Welcome to this charming 3-bedroom, 2-bathroom home on Hamilton Mountain, offering style, space, and convenience. The bright main level features a modern kitchen and spacious living area, perfect for both everyday living and entertaining. A separate side entrance provides direct access to the basement, adding flexibility and convenience for storage or future use. Step outside to enjoy a private backyard with a 2-tiered deck, while the covered front porch offers a cozy spot to relax year-round. Nestled on a beautiful tree-lined street, this home is just steps to the Mountain Brow with scenic hiking trails, and close to shopping, parks, and schools. Enjoy quick access to the Hamilton GO Station in only 6 minutes, or explore trendy James Street North—just 3 minutes away—filled with restaurants, local coffee shops, and a thriving arts and culture scene. Additional highlights include a 2-car driveway and prime location near hospitals and amenities. A versatile home in an unbeatable setting—book your showing today! (id:8999)
18 Berwick Place
Kitchener, Ontario
Welcome to 18 Berwick Place, Kitchener! Conveniently located with quick access to Hwy 401 and Hwy 7/8, this semi-detached home puts you close to everything—grocery stores, shopping, theatres, ski slopes, and fitness centres are just minutes away. Offering over 1,100 sq. ft. of living space, the main floor features a bright, open-concept living room with new vinyl flooring (2025), smooth ceilings, and a large window that fills the space with natural light. The kitchen offers abundant counter and cabinet space, ideal for meal prep—and even a perfect nook for your coffee bar! Appliances (fridge, stove, dishwasher) are included. Upstairs, you’ll find three bedrooms with original hardwood flooring and a refreshed 4-piece bath with a tiled tub/shower combo and stylish matte black finishes. The finished basement adds another 300 sq. ft., complete with a rec room, space for a home office, and a second full bathroom (3-piece). Step outside from the kitchen to a fully fenced backyard featuring a new concrete patio (2024)—perfect for BBQs and entertaining. Notable Updates: Living room window (2016), Furnace & A/C (2017), All other windows (2023), Exterior doors (2023), Roof -flat top- (2024), Concrete patio (2024), Driveway & retaining wall (2025), Partial fence (2025), Smart thermostat (2023), Water heater (rental, 2025). This move-in-ready home combines comfort, style, and peace of mind with extensive recent upgrades. (id:8999)
7712 Tupelo Crescent
Niagara Falls, Ontario
Spacious all-brick Empire home on a premium forest lot in a newer Niagara Falls subdivision. Features 4 bedrooms, 3 baths, and an oversized, family-friendly floor plan with a popular open layout. The open-concept main floor features 9 ceilings, a large centre island, backsplash and stainless steel appliances in the kitchen, bright dining area, and living room with gas fireplace. Upstairs, the private primary suite includes a walkin closet and ensuite, complemented by three additional bedrooms, full bath, and convenient upper-level laundry. Enjoy the natural backdrop of trees from the backyard, with plenty of room for family living and future potential in the full unfinished basement. Close to parks, schools, Costco, Walmart, and quick QEW access. (id:8999)
56 Dunkeld Avenue
St. Catharines, Ontario
Welcome to 56 Dunkeld Avenue—an exceptionally maintained and expanded bungalow tucked into a quiet, family-friendly pocket of St. Catharines’ desirable north end. Backing directly onto the scenic Welland Canals Parkway with no rear neighbours, this rare 3+3 bedroom layout features over 3,300 sq ft of finished living space—perfect for large or multi-generational families, home-based businesses, or those craving flexibility. A beautiful great room addition features soaring cathedral ceilings and French doors that open to a private, tree-lined backyard—an ideal setting for entertaining or unwinding. The 260-foot deep lot provides incredible outdoor potential for gardens, play space, or future development. Inside, the main floor impresses with an expansive primary suite complete with a walk-in closet and private ensuite. You’ll also find main floor laundry, two additional full bathrooms, and spacious principal rooms designed for modern living. The detached two-car garage is a standout feature—built with pride, fully powered, heated by natural gas, and high ceilings—perfect for a serious workshop, studio, or potential accessory dwelling unit (ADU). Located close to top-rated schools, parks, trails, shopping, and transit, this home delivers a rare blend of space, privacy, and opportunity in one of the city’s most sought-after communities. (id:8999)
128 Woods Street
Stratford, Ontario
Desirable Stratford location in a mature neighbouhood close to the Stratford Hospital, schools and parks! This lovely detached brick home has great curb appeal with a detached oversized garage and concrete driveway with ample from for parking up to 4 cars. Inside, there are 2 bedrooms on the main floor and a 4 pc bath, eat in kitchen and spacious front living room with hardwood floors. Upstairs, there is another bedroom and sitting room with plenty of storage. The basement features the laundry room, 2 pc powder room (toilet and shower) and a large unfinished area ready for your design ideas! Many updates include furnace and central air (2016) some updated windows upstairs and in the bedrooms (triple glazed) in 2018 and roof shingles replaced in 2022. Great outdoor area with a large backyard with mature landscaping. (id:8999)
329 Rivertrail Avenue
Kitchener, Ontario
For more info on this property, please click the Brochure button. Backing onto the beautiful Grand River Valley, offering 3,621 finished sq. ft., an attached double garage, paved driveway, rear deck, and an unfinished walk-out basement with excellent potential for additional living space. Inside, the airy foyer soars with an upper window and skylight that flood the space with natural light. The main floor (9-ft ceilings) features a family room, kitchen, dinette, dining room, den, and a three-piece bathroom. The family room is framed by large windows with valley views and includes a modern linear gas fireplace and bright recessed pot lights. The chef’s kitchen—also bathed in natural light—showcases upgraded white, ceiling-height cabinetry with upper glass doors, premium quartz countertops, six professional appliances, and a walk-in pantry. An expansive black island with breakfast bar doubles as a workspace and gathering hub, topped with marbled quartz that cascades in a dramatic waterfall edge. The generous dinette accommodates a large table, with sizable windows and a glass terrace door that opens to the rear deck. Durable hardwood spans the main level (tile in the bathroom), and an oak staircase is illuminated by a landing window. Upstairs, the primary suite boasts a coffered ceiling, a generous walk-in closet, and a spa-style ensuite with a free-standing soaker tub, tiled shower with glass surround, skylight, and a separate toilet room. Three additional bedrooms, a main bathroom with skylight, and a conveniently located laundry room (washer and dryer included) complete the upper level. With abundant space, premium finishes, and a scenic setting, this new home is finished and move-in ready. Property not yet assessed. (id:8999)
117 Painter Terrace
Waterdown, Ontario
Charming 2-Storey Freehold Townhome in Prime Waterdown West. Nestled on a wider, family-friendly street in the highly sought-after Waterdown West neighborhood, this 2-storey freehold townhome offers both comfort and convenience. The open-concept main floor features a modern kitchen with a spacious island, stainless steel appliances, and sleek pot lights, perfect for family gatherings or entertaining guests. The larger, fully=fenced backyard provides plenty of room for relaxation and BBQs. Upstairs, you'll find three generously-sized bedrooms. The primary suite is a true retreat with a large layout, an ensuite bathroom, and his-and-her closets. Additional highlights include an attached garage with inside entry and a remote-controlled garage door for added convenience. The home is ideally located just minutes from Hwy 6, 403, Burlington and the GO Station, with easy access to the YMCA, schools and shopping. The unfinished basement is already framed and has plumbing roughed in for a future bathroom, offering future potential for extra living space. This home is a fantastic blend of style, space, and accessibility...ideal for families and commuters alike! (id:8999)
56 West 1st Street
Hamilton, Ontario
Welcome to 56 West 1st Street a charming, one-owner 1.5-storey home that has been meticulously cared for over the years. Situated on a generous corner lot, this property features a spacious backyard with a covered porch and a large private driveway with plenty of parking. Inside, you'll find a bright and inviting living room, a kitchen that opens to the dining area, and a main floor bedroom-ideal for flexible living. The beautifully renovated main floor bathroom adds a modern touch. Upstairs offers two more bedrooms and a closet space roughed-in for a future second floor bathroom. The lower level, with its separate side entrance, features a large rec room, full bathroom, and excellent in-law or rental suite potential. Located in a prime central Hamilton neighbourhood, you're just minutes from highway access, public transit, shopping, restaurants, schools, parks, and entertainment. Whether you're a first-time buyer, growing family, or investor, this well-kept home is a fantastic opportunity in a convenient location. (id:8999)
1190 Upper Ottawa Street Unit# 43
Hamilton, Ontario
Welcome to 1190 Upper Ottawa Street, a beautifully maintained townhouse condo offering the perfect blend of comfort, style, and convenience. This warm and inviting family home features a spectacular, modern kitchen, as well as a brand-new deck ideal for outdoor enjoyment. The spacious layout includes generously sized rooms, providing plenty of space for the whole family. Additional highlights include an attached garage for secure parking and storage, along with close proximity to schools, shopping, transit, and all major amenities. Move-in ready and full of charm, this home is a must-see! (id:8999)
26 Chalmers Street S
Cambridge, Ontario
Who wants a condo when you can have your own piece of paradise for less! Affordable taxes and utilities makes this a dream starter home or investment opportunity. This cute bungalow comes equipped with a large backyard, gazebo, pool, gardens and shed for the outdoor enthusiast. Inside is carpet free where you can find 3 bedrooms, 2 full baths (1 being an ensuite) with a dedicated dining and family room. Downstairs offers a rec room, laundry and plenty of storage. Located less than a kilometer to all the amenities you need such as groceries, banks, LCBO, gym, coffee, gas stations and all the dining out you could ask for. The new Cambridge Recreation Complex is soon to be completed in 2026 offering a new library, schools and sports facilities which is nearby. (id:8999)
141 Superior Street
Brantford, Ontario
Welcome to Eagle Place, one of Brantford's most exciting up-and-coming neighborhoods. This brick semi-detached 2.5-storey home is full of space and potential perfect for first-time buyers, families, or investors. Inside, you'll find a spacious layout that feels warm and inviting from the moment you walk in. The upstairs offers 4 bedrooms plus an extra nook ideal for a home office, study space, or kids play area. Downstairs, the basement space adds even more flexibility for laundry, storage, and room you could customize to many uses. Step outside and you're only minutes from parks, schools, shopping, public transit, Conestoga College, Wilfrid Laurier University and the beautiful Grand River trail system. You'll love: *VACANT ready when you are *2.5-storey design *Family-friendly neighborhood with trails and green space *Convenient access to Hwy 403 for easy commuting! This home is more than just a place to live, it's a chance to put down roots in a vibrant community with so much to offer. Your next chapter starts here! (id:8999)
320 William Street
Mount Forest, Ontario
Welcome to this brick bungalow on a large lot, ideally located within walking distance to downtown shops, dining, and local parks in the friendly community of Mount Forest. This 2 bedroom, 1.5 bath home features Landlark windows and doors (new in 2024) with a transferable lifetime warranty and the peace of mind of a durable steel roof. The true highlight is the stunning custom-built timber-frame covered deck — crafted with exceptional quality and featuring a live-edge shelf created from a century-old barn beam. Complete with a ceiling fan and hot tub, this outdoor living space is the perfect place to relax, entertain, and enjoy your private yard. This property presents a great opportunity to get into the market and make the home your own, while enjoying a convenient location that offers the best of small-town living. Mount Forest provides schools, hospital services, recreation facilities, and a welcoming downtown core filled with local shops and dining. For commuters, you’re less than an hour to Guelph, Orangeville, and Waterloo, making it easy to balance work and lifestyle. Don’t miss the chance to own a home with character, outdoor living at its finest, and room to build future value in a thriving community. (id:8999)
310 Fall Fair Way Unit# 4
Binbrook, Ontario
Welcome to this stunning Losani-built townhouse, offering a perfect blend of style, comfort, and convenience. The fabulous eat-in kitchen is a true showstopper, featuring custom cabinetry, soft-close drawers, granite countertops, stainless steel appliances, a movable granite island, and ceramic tile flooring. Step through the walk-out to a beautifully maintained backyard with a private patio - ideal for relaxing or entertaining. The open-concept living and dining area is bright and inviting, showcasing a large bay window, custom blinds, upgraded lighting, and a convenient 2-piece powder room. Upstairs, the upgraded oak staircase leads to three spacious bedrooms, including a serene primary retreat complete with Berber carpet, a walk-in closet with natural light, and a luxurious 4-piece ensuite. Enjoy the oversized subway tile shower, soaker tub, and ample storage. The additional bedrooms also feature Berber carpets and large closets, while the main 4-piece bath mirrors the elegant finishes of the ensuite. A convenient upper-level laundry room adds to the homes functionality. With an automatic garage, inside entry, and fantastic curb appeal, this home truly has it all. Don't miss your chance to make it yours! (id:8999)
120 Wood Street
Kitchener, Ontario
Nestled in the heart of Uptown Waterloo, this classic brick century home sits proudly on a rare extra-wide lot along a tree-lined street where neighbours still wave from their porches, making its debut on the market for the first time in over 50 years, this residence offers timeless charm paired with thoughtful updates. A large, welcoming front porch sets the tone, inviting you inside to discover a home filled with light, warmth, and character. Inside, generous principal rooms and spacious bedrooms reflect the craftsmanship of a bygone era, while upgrades to the kitchen and dining area add modern convenience, complete with patio doors leading to the outdoor deck. Step outside to your own backyard retreat: a large deck with a durable rubber-membrane surface wraps entirely around the pool, creating the perfect setting for summer gatherings. A covered carport keeps your vehicle safe from rain and snow, while mature trees frame the property in natural beauty year-round. Over the years, the home has seen many important updates, including shingles, windows, pool liner, carport, front porch, and furnace, preserving its integrity while leaving room for you to add your personal touch. A fully finished basement extends the living space, offering flexibility for family, hobbies, or guests. From the large master bedroom to the classic details throughout, this is a home that has been loved and cared for, and now awaits its next chapter. No guesswork here, just a home that’s right-priced for you to fall in love with. Best of all, you’ll find yourself mere steps from Belmont Village, where modern vibrancy blends with local history, offering delightful dining, specialty shops, festivals, and a genuine sense of community where life is celebrated and possibilities abound. (id:8999)
369 Charlton Avenue W
Hamilton, Ontario
Welcome to 369 Charlton Avenue West — a rare opportunity in Hamilton’s coveted Kirkendall neighbourhood. Completely rebuilt from the foundation up in 2021 by Dollak and Sons Construction, this detached home combines modern construction with timeless character. Steps from Locke Street’s boutiques, restaurants, cafés, parks, and transit, it offers both elevated living and everyday convenience. Featured in design magazines, the interior reflects a curated “California Cool” aesthetic with Scandinavian, bohemian, and mid-century influences. Character-grade hickory laid in a herringbone pattern, exposed brick, reclaimed beams, and Hudson Valley lighting highlight exceptional craftsmanship. The primary suite is a retreat with vaulted ceilings, exposed beams, and a heated ensuite. Bathrooms evoke spa-like relaxation with floating vanities, detailed tilework, and a curbless shower, while the powder room impresses with a handmade Calacatta Viola sink imported from Tuscany. The kitchen showcases custom cabinetry, farmhouse sink, and Brizo hardware, seamlessly integrated with the front living room. A second living area invites cozy evenings beside the Bellfires fireplace. The expansive sliders open to a landscaped backyard retreat with covered porch, stone patio, and fenced privacy. At the rear, a detached garage with alleyway access, and EV-ready power adds convenience and the ability to convert to home office or studio. More than a home, 369 Charlton delivers elevated living in one of Hamilton’s most desirable communities. (id:8999)
3 Barnett Street W
Listowel, Ontario
Welcome to 3 Barnett St W in Listowel. This beautifully maintained 3-bedroom (2+1), 2-bathroom bungalow offers the perfect blend of comfort, style, and location. Situated on a quiet crescent, this home backs directly onto greenspace, providing a peaceful backdrop and added privacy. The open-concept main floor features a bright and functional layout with a combined kitchen, living, and dining area, ideal for entertaining or everyday living. Enjoy morning coffee or evening sunsets on the elevated deck overlooking nature. The fully finished walkout basement includes a spacious rec room, an additional bedroom, full bathroom, and direct access to the backyard. Other highlights include Single-car garage, Driveway parking for 4 vehicles, Close to shopping, schools, and scenic walking trails. Don't miss this opportunity to own a turnkey home in a desirable location with nature at your back door. (id:8999)
307 Brant County Rd #18
Brantford, Ontario
An incredible opportunity awaits in this spacious all-brick bungalow set on a scenic 1-acre lot with ravine views on the banks of the Grand River. With over 2,500 sq ft of finished living space, this home offers a versatile layout ideal for multigenerational living, hobbyists, or investors seeking space and serenity with unmatched convenience. The main level features laminate and ceramic flooring, a large open-concept living and dining room, and a bright eat-in kitchen with ample cabinetry, a walk-in pantry, and walkout to a back deck and patio perfect for enjoying sunsets over the river valley or moonlight bonfires in your private oasis. The primary bedroom includes ensuite access to a stylish 3-piece bath with a walk-in tiled shower, while two additional bedrooms complete the level.The freshly finished lower level with in-law potential, is perfect for extended family or guests, with vinyl flooring throughout, a massive family room with gas fireplace, two oversized bedrooms, a 4-piece bath, and a large laundry/utility room. The massive driveway accommodates 8+ cars, plus a double car garage ideal for parking, storage, or a workshop in addition to the detached drive shed and garden shed. Located just minutes from Highway 403, this home offers fast, easy access to Brantford's full suite of big-box stores, restaurants, schools, and healthcare, as well as historic downtown Paris, known for its boutique shopping, cafes, riverside dining, and scenic trails. Whether commuting, exploring Brant County, or venturing further afield, this location is a true gateway to it all. Don't miss your chance to own this rare combination of space, setting, and location. (id:8999)
69 Ralph Newbrooke Circle
Paris, Ontario
This is your opportunity to buy a new construction home where you can pick all your interior colours and move-in in 120 days. Nestled within the Nith River Peninsula, this stunning 2-story home features 2409 sqft and is a rare opportunity to back onto protected greenspace surrounded by Barker's Bush and scenic walking trails along the river. Step inside to a thoughtfully designed main floor with 9' ceilings and 8' doors that create a sense of openness and elegance. The flexible layout includes engineered hardwood in the dining/living room, spacious den and great room. Throughout the powder room and gourmet kitchen you will find ceramic tile that ties all the spaces together. The open concept is perfect for entertaining and feeling connected to guests, as there's plenty of space to gather whether its in the great room by the gas fireplace, or the kitchen that features quartz countertops, extended-height cabinetry, a large island and walk-in pantry. Head out to the backyard which is conveniently accessed by the large sliding door off the breakfast area, making BBQ a breeze. Head up the designer oak stairs to the second level which also features 9' ceilings throughout. The primary suite is a true retreat with a 17' x 5'6 private balcony - perfect for watching the evening sunsets. The suite also includes a spacious walk-in closet and a luxury ensuite with double sinks, a soaker tub, and a ceramic walk-in shower with a glass door. There are an additional 3 bedrooms and 4pc bathroom on the second floor as well as the laundry room for everyday convenience. This home is built to drywall, so it's ready for you to make it your own by choosing your preferred flooring, cabinetry, and countertops with the guidance of our interior designer, ensuring your home reflects your style perfectly. Don't miss this opportunity to live in an exclusive neighbourhood where nature meets luxury – this is the place everyone will wish they lived! (id:8999)
98 Gort Avenue
Paris, Ontario
Stunning Freehold Two Story Townhome in Riverbank Estates. This town home is nestled amongst forested walking trails and close to the Nith River. The neighbourhood is surrounded by the Barker's bush walking trails within the Nith River Peninsula enclave with convenient access to Lions Park. The home offers three generous bedrooms, 2 1/2 bathrooms and generous garage with a nicely sized backyard. Soaring 9' ceilings on the main floor offering an open concept kitchen with quartz counters, island, extended height upper cabinets and open connect onto the living and entertaining space. Main floor boasts luxury vinyl plank flooring throughout. Choose your finishes, features and colours to customize your home to suit your lifestyle. Basement offers look-out size windows and Three piece rough in for future bath. Don't miss the opportunity to own this exceptional home in an outstanding pristine community coming to Paris! Close approximately 120 days. (id:8999)
85 Royalvista Drive
Hamilton, Ontario
Welcome to this beautiful freehold townhouse nestled in the sought-after Templemead area of Hamilton Mountain. This home features a modern layout perfect for today's lifestyle and is completely finished, ready for you to move in immediately. Upon entering, you'll find a spacious foyer that leads into a carpet-free environment throughout the main and upper levels. The design includes a convenient powder room and direct garage access. If you enjoy cooking, you'll love the kitchen equipped with updated stainless steel appliances (2021), ample cupboard space, and generous counter space. The dining area, illuminated by a charming bow window, seamlessly connects to a cozy living room that boasts a warm gas fireplace and doors leading to a tranquil backyard retreat. The impressive master bedroom acts as a personal sanctuary, featuring a walk-in closet and a stylish ensuite with a luxurious soaker tub and a separate shower. Additionally, there are two more roomy bedrooms that share a chic 4-piece bathroom, with one offering ensuite access. The basement has been creatively transformed into a multifunctional area, complete with a finished recreation space and plenty of storage. This well-cared-for home, with new roof shingles installed in 2023, is ideally situated within walking distance to parks, schools, public transport, and local shops, and is just a short drive from the Link for easy commuting. With two parking spaces plus the garage, this townhouse presents a fantastic opportunity for anyone looking to create a distinguished home. (id:8999)
728 Kennedy Circle W
Milton, Ontario
Welcome to this stunning 3-bedroom, 3-bathroom detached home in Milton's sought-after Cobban community. With 1,660 sq. ft. of beautifully finished living space, this home features 9-foot ceilings on the main floor and rich hardwood flooring throughout. The open-concept main level includes a modern kitchen with stainless steel appliances and a designer backsplash, along with a spacious living area centered around a sleek linear electric fireplace—perfect for relaxing or entertaining. A beautifully finished maple staircase leads to the second floor, where you'll find three generously sized bedrooms, including a peaceful primary suite with a spacious, well-appointed en-suite bathroom featuring a large Super Shower. Two full bathrooms upstairs, along with a main-floor powder room, ensure plenty of space and comfort for the whole family. The basement offers a rough-in for a future 3-piece bathroom and enlarged windows, ready for your custom finishing. Outside, enjoy a private, fully fenced backyard, perfect for kids, pets, and outdoor gatherings. Cobban is one of Milton's newest, most family-friendly neighborhoods, known for its quiet streets, modern homes, and strong sense of community. This home is ideally located near top-rated schools, making it perfect for families. Just steps away are St. Veronica Catholic Elementary School and the newly opened Cedar Ridge Public School. For older students, St. Kateri Tekakwitha Catholic Secondary School is nearby, along with Craig Kielburger Secondary School, which offers a range of academic programs. Families will appreciate having quality education options within walking distance. You'll love being minutes from parks, playgrounds, schools, and the new Catholic high school. Commuters will appreciate easy access to highways, GO Transit, and nearby shopping plazas. This home combines style, comfort, and location—an ideal opportunity for families and first-time buyers alike. (id:8999)
65 Mccall Street
Simcoe, Ontario
Welcome to 65 McCall Street where this beautiful home showcases historic charm and modern comfort! Situated on a large corner lot you will love the house as much as you love the location. Step inside the home and be gently greeted by a sprawling family room boasting dark vinyl floors and bright finishes. Off the family room, enjoy meals with the the family in the dining room centrally located amongst the entire main floor. From here, either sit and relax in the second living room, pull up a chair and read a book in the den area overlooking the yard or head to the kitchen. In the kitchen you'll find tons of counter space for meal prep, even more cupboard space for storage and a small dining area for those quick meals. Next to the kitchen is your full main floor bath. Whether you are heading to the yard or coming in, the mudroom at the rear of the house connects to the one car garage and the yard and hosts your main level laundry. Head up the stairs to the landing and pick a direction to find your bedrooms. To the left, find your first two bedrooms that are perfectly separated from the rest of the upstairs for the older children or teenagers. Head to the right and find two more bedrooms plus a spacious primary bedroom. At the end of the hall also find a brand new 2 piece bathroom (Aug '25). Upstairs flooring and paint updated Aug. '25. Carrying on into the garage, there is plenty of space for 1 car plus a workbench and your stairs heading down to the partially finished crawlspace which hosts your utilities. Outside, fall in love with the large side yard, fully fenced for privacy and patio life. This home is located within walking distance to Simcoe Composite high school, Dingle Creek, walking trails, shopping and restaurants. It is also a short drive to groceries, the hospital, Simcoe pool and all of your other shopping needs. It is close to downtown but tucked back on a quiet street. (id:8999)
80 Hawkins Drive
Cambridge, Ontario
Discover the perfect blend of comfort, style, and convenience in this well-cared-for bungalow, ideally located in one of North Galt’s most desirable neighbourhoods. Just minutes from schools, parks, shopping, highway access, and everyday amenities, this home is ready to fit any stage of life. Step into a bright and spacious living/dining room combination, ideal for both everyday living and entertaining. The well-sized kitchen features a cozy breakfast nook and sliding doors that lead to a large deck — perfect for morning coffee or summer gatherings. This home offers two generously sized bedrooms and a 4-piece main bathroom. The fully finished basement adds exceptional living space & In-law capability, complete with a gas fireplace, large recreation area, and an additional 4-piece bathroom — ideal for hosting family and friends. Additional features include a fully insulated and drywalled single-car garage. Recent updates include: Roof shingles (2016), furnace motor (2019), sump pump (2019). Move-in ready and perfectly located, this North Galt gem is a rare opportunity — the only thing missing is you! (id:8999)
300 Keats Way Unit# 407
Waterloo, Ontario
Fully Renovated 2-Bed, 2-Bath Condo in Desirable Beechwood, Waterloo. Welcome to this beautifully renovated corner unit in the sought-after Beechwood neighborhood — a quiet, family-friendly area in the heart of Waterloo. This bright and spacious condo offers 2 generous bedrooms and 2 full bathrooms, including an ensuite in the primary bedroom. Enjoy modern living with - almost new flooring, fresh paint throughout, a fully updated kitchen with almost new appliances, and upgraded washroom fittings. The large, functional balcony is perfect for relaxing or entertaining, and being a corner unit, it benefits from plenty of natural light. Step inside to a spacious open-concept living and dining area that flows seamlessly into the updated kitchen and out to the balcony. The layout is thoughtfully designed for both comfort and functionality. Additional features include: 2 underground parking spots, In-suite laundry, dedicated storage space, 24 hours surveillance CCTV system, Intercom system, Car wash. Located just minutes from University of Waterloo, Wilfrid Laurier University, shopping centers, School , parks, and public transit — everything you need is within easy reach. Don't miss this opportunity to own a move-in ready home in one of Waterloo’s most desirable communities! (id:8999)
6 Raja Street
Brampton, Ontario
Brand new 4-bedroom, 3.5-bath detached home built by OPUS Homes in the sought-after Castle Mile community. Approx. 2,560 sq. ft. with a traditional elevation featuring a stone and brick exterior. 9 ft ceilings on main & upper levels, 8 ft front entry door, smooth ceiling throughout the main floor hardwood on main, oak staircase with iron pickets, and triple-glazed ENERGY STAR® windows. quartz/granite countertops, undermount s/s sink, pull-out faucet. Open concept layout with large island, breakfast area & family room with 50” linear fireplace. smooth ceiling throughout the main floor Primary retreat includes raised smooth ceiling, frameless glass shower with niche, standalone tub & double sinks. rough-in for EV charger & central vacuum. Fresh air exchanger, A/C, humidifier, kitchen water filtration system, upgraded light fixtures with energy star light bulbs throughout, 200 AMP service, cold cellar & basement 3-pc rough-in with oversized window. Full 7-year Tarion warranty. Excellent location near Hwy 427/407, schools, shopping, transit & amenities. (id:8999)
24 Gladys Avenue
Welland, Ontario
Welcome to 24 Gladys Ave in Welland, a beautifully updated 4-level side split perfect for a growing family, multi-generational living, or those who love to entertain! This spacious home boasts a convenient in-law suite with two kitchens, offering flexible living arrangements and potential income. You'll appreciate the extensive updates, including new windows by Clear in 2024, and a new furnace and hot water tank in 2023, ensuring peace of mind for years to come. The home has also seen numerous cosmetic enhancements throughout. Situated on a generous 60' x 105' lot, the exterior is just as inviting. Enjoy outdoor living on the large deck conveniently located off the dining room, overlooking a fully fenced backyard that was professionally regraded in 2024. A garden shed provides extra storage. Nestled on a quiet street, this fantastic property offers the best of both worlds – a serene neighborhood with easy access to all amenities, shopping, the recreational Welland Canal, Highway 406, and the hospital. Don't miss the opportunity to make this well-maintained family home with income potential yours! A quick closing may be possible. (id:8999)
6 Mays Crescent
Waterdown, Ontario
** PUBLIC OPEN HOUSE SUNDAY OCTOBER 5TH 2-4PM ** Welcome to 6 Mays Crescent, a rare find on one of Waterdown's most sought-after crescents. Just steps to downtown shops, cafés, restaurants, parks, and trails, this home combines a prime location with extensive updates inside and out. The bright, open layout features a chef's kitchen with SS gas stove, double ovens, fridge, built-in dishwasher, custom cabinetry, abundant prep space, and two walkouts to the backyard. The main level also offers a dedicated office, an elegant dining area, a family room with custom built-ins, a wood-burning fireplace and the 3rd main level walk out. A laundry-powder room and front living room with a reading nook, and pool views complete the main floor. The second lvl offers a great layout with three bedrooms and two full baths, including a private primary ensuite. The finished basement (2024) with side entrance includes a Dolby Atmos home theatre, hardwired indoor/outdoor speakers, PAX storage, gym space, a storage room and 2 pc bath. Recent improvements include new windows and doors (2024), spray-foamed garage ceiling, freshly painted siding/soffits, and chimney brick rebuild with metal insert. The 59x150 ft landscaped lot is a showstopper with a pergola-covered dining area, natural gas hook up for BBQ, saltwater pool with safety cover, large grassy play space with tree house, and smart Rainbird irrigation system with Rachio controller. Whether you're hosting friends, enjoying a movie in your state-of-the-art basement, or strolling to the local bakery, 6 Mays Crescent is the one you've been waiting for. (id:8999)
91 Taylor Drive
Grand Valley, Ontario
Spacious Grand Valley family home with an attached double-car garage blending modern, open-concept living with everyday comfort. The bright kitchen flows into the living room and has a walkout to a deck and backyard. The second level has a primary bedroom with an ensuite, 2 additional bedrooms, and a bathroom. It also features a versatile open area ideal for a media room, office/library, or sitting area. The unfinished basement is a true blank canvas — imagine a home theater, in-law suite, gym, or extra bedrooms tailored to your needs. Move-in ready with plenty of potential to personalize. (id:8999)
460 Dundas Street E Unit# 313
Waterdown, Ontario
Introducing Waterdown’s latest stunning two-bedroom, one-bathroom end unit condo in desirable Waterdown. This bright 3rd floor north-facing suite features 9foot ceilings and upscale finishes throughout, including quartz countertops, luxury laminate flooring and large-format tiles in the bathroom, entry and laundry. Thoughtful upgrades include under-cabinet lighting, floating shelves, custom wardrobe and pantry systems, and a lighting receptacle above the kitchen island. Enjoy energy-efficient geothermal heating/cooling, full-size stainless-steel appliances, and added privacy with only one neighboring unit. Including one underground parking space and the same floor locker. A perfect blend of style, comfort and convenience. Don’t be TOO LATE*! *REG TM. RSA. (id:8999)
143 Isaiah Drive
Kitchener, Ontario
Welcome to 143 Isaiah Drive! This stylish raised bungalow offers pride of ownership, a versatile layout, and a private backyard retreat. Whether you’re a growing family, downsizer, or entertainer at heart, here are the TOP 5 reasons you’ll want to make this house your home: #5: STRIKING CURB APPEAL With a modern exterior, double car garage, and landscaped gardens, this home makes a lasting first impression the moment you arrive. #4: BRIGHT & FUNCTIONAL MAIN FLOOR Step inside to a sun-filled entryway and an open layout featuring a sleek kitchen with stainless steel appliances, generous dining space, and a cozy living area — perfect for hosting guests or enjoying family time. #3: INDOOR-OUTDOOR OASIS Walk out from your main living space to a spacious deck and beautifully landscaped yard that backs onto greenspace. With mature trees, established gardens, and plenty of privacy, this backyard is perfect for morning coffees, summer barbecues, and family gatherings. #2: SPACIOUS & VERSATILE LAYOUT The home offers well-sized bedrooms and a full bathroom on the main floor, while the finished lower level with oversized windows and a large bathroom adds plenty of flexibility — ideal for a rec room, home office, or guest suite. #1: PRIME LAURENTIAN HILLS LOCATION Set in one of Kitchener’s most desirable family-friendly neighbourhoods, you’ll be minutes from top-rated schools, parks, trails, shopping, and all the amenities you need for everyday convenience. This move-in ready home combines style, comfort, and location in a sought-after community. Don’t miss your chance to make it yours! (id:8999)
7 Oswald Avenue
St. Catharines, Ontario
Welcome to this beautifully renovated bungalow, tucked away in a quiet and desirable neighbourhood. Step inside to find a bright and inviting living area with big windows that fill the space with natural light. The modern kitchen features a large island table, perfect for family gatherings and entertaining. The finished lower level offers endless potential—whether you’re looking for additional living space, a home office, or an in-law setup. Sitting on a big, private lot, this home provides the perfect balance of indoor comfort and outdoor enjoyment. Ideally located close to schools, shopping, restaurants, highways, Welland Canal, walking paths, and more, this property truly has it all (id:8999)
76 Ralph Newbrooke Circle
Paris, Ontario
Exceptional rare find 5 bedroom, 3.5 bathroom, 3153 sqft home in the sought after area Riverbank Estates surrounded by Barkers Bush, walking trails and the Nith river. Entering from the covered porch into a spacious foyer with double door closet, powder room, 9' ceiling with impactful 8' doors, ceramic flooring in foyer, mudroom/laundry, kitchen and breakfast area, hardwood in main hall, great room and dinning room. Kitchen features walk-in pantry, quartz counter tops with undermount sink, microwave, and the island has a gas cook top and dishwasher. Extended height cabinets, set of 2 pot and pan drawer waterline to fridge. This open concept home boasts a great room with a cozy fireplace, oversized 9'x 8' sliders to the backyard from the breakfast area. Continue up stunning curving oak staircase to second floor with 9' ceiling and 8' doors. Master features luxury ensuite and large walk-in closet. Bed 2 and 3 share a jack and jill bathroom , bed 4 enjoys its own ensuite. Bed 5 features walk-in closet. Full unfinished basement has a 3pc rough-in in basement for future bathroom, and cold cellar. A/C, 200 amp service are included. Work with our design team to choose your colours for the flooring, cabinets and countertops to personalize to your tastes for this Marigold Farmhouse model. (id:8999)
4351 Glancaster Road
Mount Hope, Ontario
Incredible rural property boasting prime south of Hamilton location enjoying 75 feet of frontage on paved secondary road - less than 15 min commute to Caledonia, Ancaster, Binbrook & Hwy 403. Incs extensively renovated 4 level side-split home offering separate lower lever in-law apartment w/extra wide outdoor stairway entrance. This tastefully appointed home is positioned proudly on 0.34ac lot ftrs entertainer’s “Dream” back yard showcasing 28x12 timber-frame covered pavilion/gazebo set on concrete pad housing newer hot tub continues down gorgeous flag stone path-way meandering past fire-pit & armour stone accented perennial gardens extending past 20x30 heated double car garage to rear yard’s 10x16 garden shed & 34x12 impressive, recently built metal clad multi-purpose building - currently set up as a dog kennel - incs concrete flooring & 10ft ceiling height. After a day of outdoor enjoyment - it’s time to retreat indoors - follow 122sf paver stone walk-way to 24x11 front deck entering gorgeous open concept main level, renovated back to studs in 2021 - ftrs chic new kitchen sporting white cabinetry, granite countertops, tile back-splash, designer island, SS appliances & dinette incs garden door WO to professionally built all-season’s sunroom heated/cooled w/recently installed HVAC heat pump plus patio door access to 136sf rear deck -completed w/bright living room. Few steps up lead to upper level highlighted w/primary bedroom incorporates laundry station, 2 additional bedrooms & 4pc bath. Fully segregated mid-level apartment ftrs functional kitchenette, 3pc bath, roomy bedroom, convenient side door WO & hidden utility room. Basement level houses 2 versatile rooms (bedroom potential), desired storage space & 2nd laundry station. Extras - n/g furnace-2009, AC-2018, 100 hydro-2016, roof shingles-2016, windows-2005, newer wood fenced yard & oversized driveway (room for 8-10 vehicles). Rare & Diverse Country Property - Ideal Multi-Generational or Income Producing Venue. (id:8999)
3070 Nawbrook Road
Mississauga, Ontario
Rarely Offered! Stunning 166ft+ Deep Ravine Lot in Prime Mississauga Location. Nestled on an exceptionally deep 166+ foot lot backing onto a lush, private ravine, this well-maintained 4-bedroom, 4-bathroom home offers a rare opportunity in Mississauga. With solid bones and incredible potential, this home features a fully finished basement complete with a full bathroom and a separate walk-up entrance through the garage ideal for extended family living. Enjoy unbeatable convenience: walk to Costco, Walmart, and a wide range of shops and restaurants. Commuting is a breeze with Highway 427 and the QEW less than 5 minutes away, and Kipling Subway Station just a 10-minute drive. This is a unique chance to own a property with size, privacy, and location. don't miss out! (id:8999)
101 Shoreview Place Unit# 522
Stoney Creek, Ontario
Welcome to this bright and modern 1 bedroom plus den condo nestled steps from the waters edge located on the 5th floor of a highly sought after lakeside community. Enjoy stunning west- facing views that fill the space with natural light and offer breathtaking sunsets every evening. The open concept layout features a spacious living and dining area, a well-appointed kitchen with modern appliances, and versatile den- perfect for a home office, guest space, reading nook or dining room. The generous primary bedroom includes ample closet space and large windows overlooking serene skyviews, Additional highlights include an underground parking space, a private locker, and access to top-tier building amenities such as a fitness centre, party room, and rooftop terrace. (id:8999)

