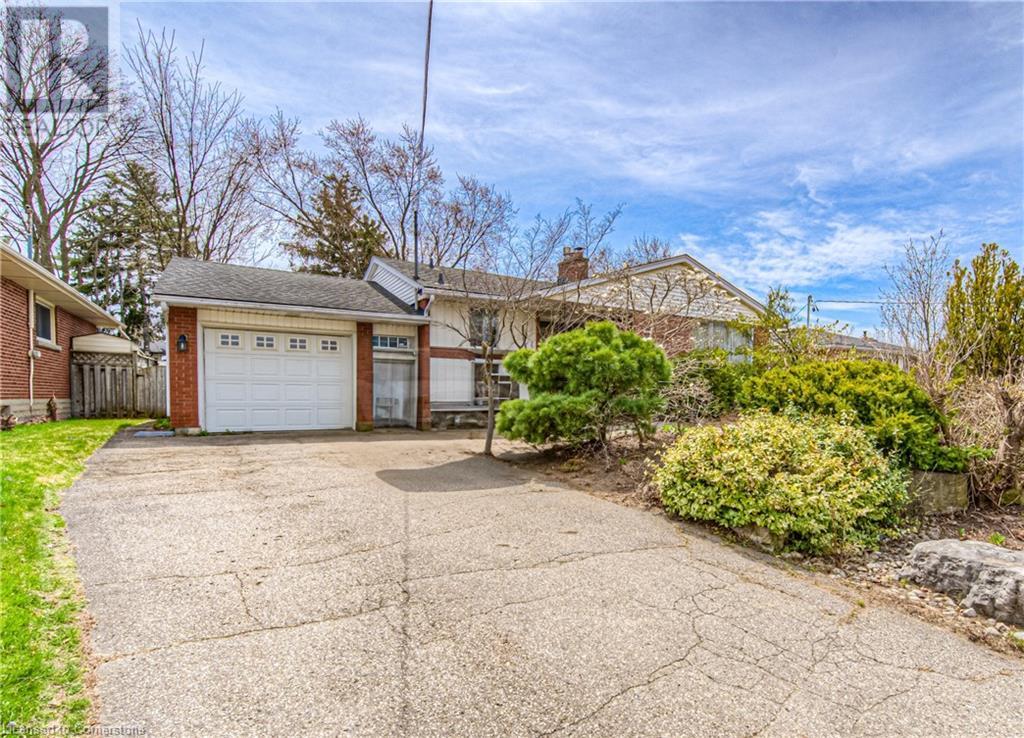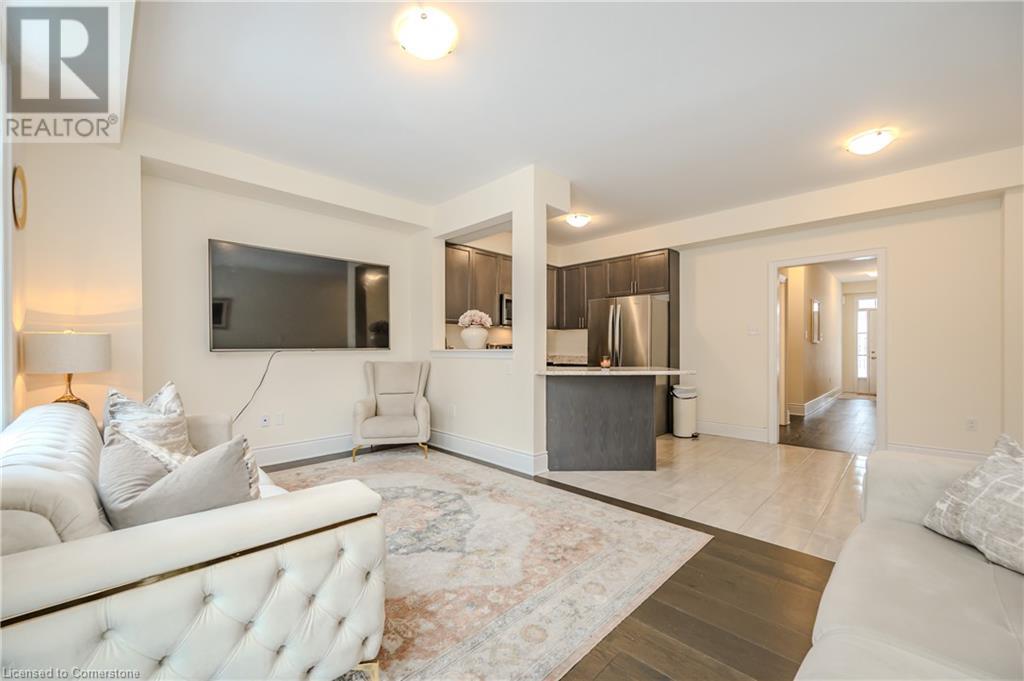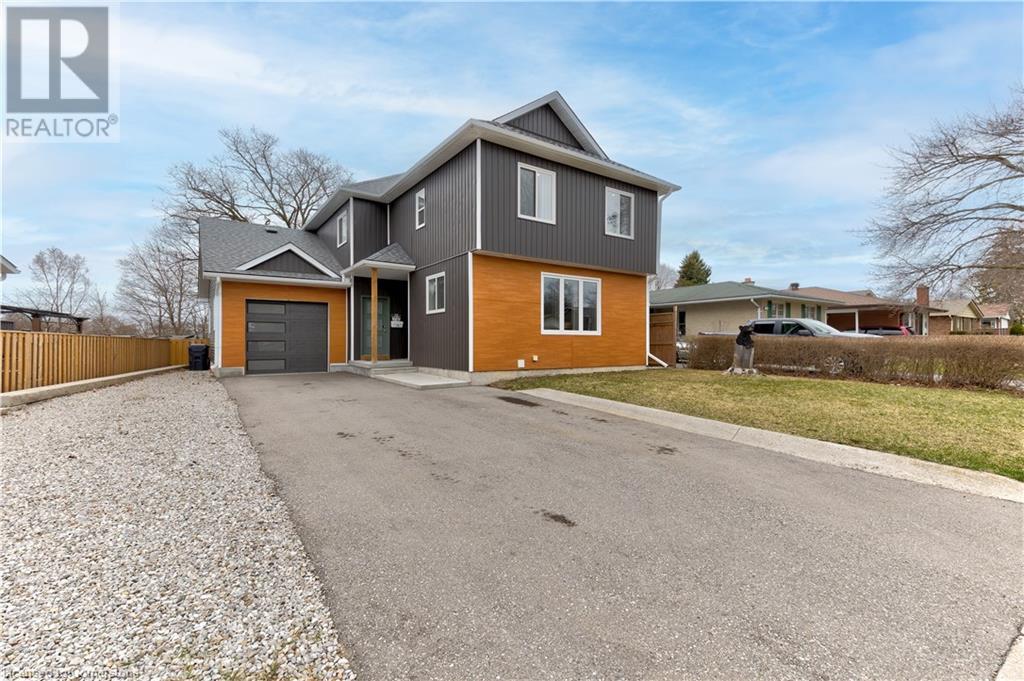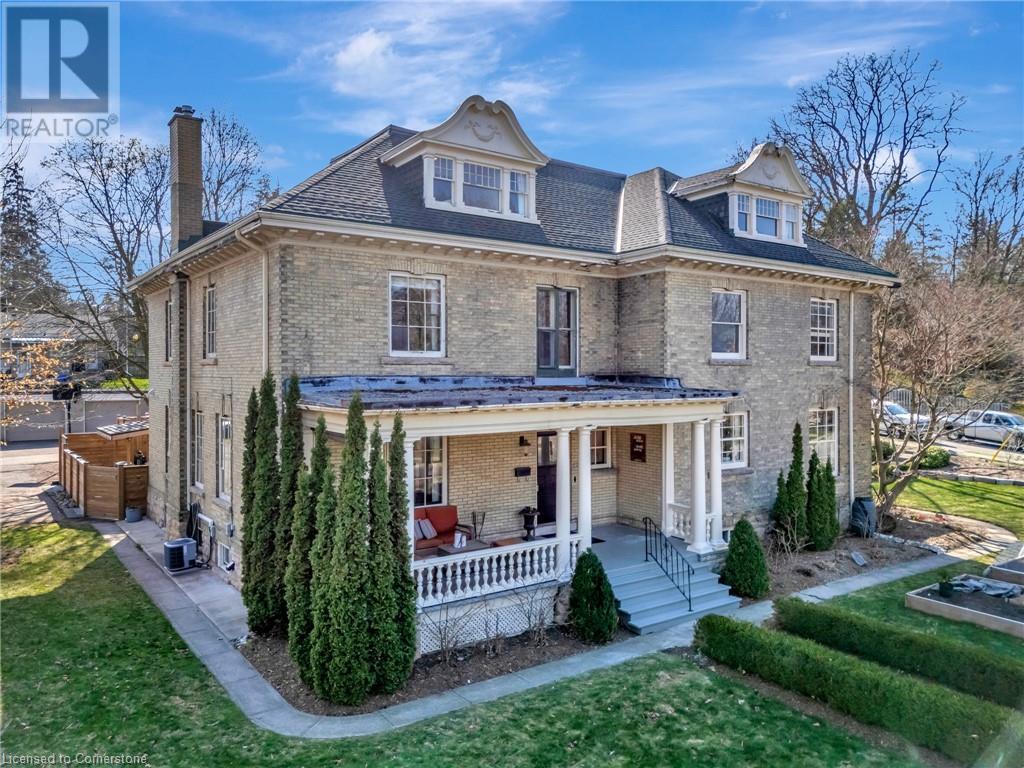67 Weber Street S
Waterloo, Ontario
Step into this beautifully updated bungalow home, where modern design meets cozy charm! The stunning chef’s kitchen is a true showstopper, featuring sleek stainless steel appliances, ample modern cabinetry with plenty of storage, elegant quartz countertops, a classic subway tile backsplash, and a built-in wine fridge—perfect for entertaining. The spacious formal dining room comfortably seats 10+ guests and includes a convenient serving area, making dinner parties effortless. Natural light floods the bright family room, boasting an impressive 10 windows, while the separate living room offers a large bay window and a dedicated reading nook - ideal for unwinding with a good book. Throughout the main floor you will find durable and stylish luxury vinyl plank flooring ensuring easy maintenance and a modern aesthetic. The main floor features two generously sized bedrooms, plus the option for a third bedroom in the finished basement. The updated family bathroom showcases a beautifully tiled shower, adding a touch of spa-like luxury. Downstairs, the finished basement provides endless possibilities! Host game nights around the pool table, enjoy movie marathons in the media area, or use the additional space as a private bedroom, complete with its own 3-piece bathroom—ideal for guests or a teenager craving independence. With the upstairs side entrance, this basement level also presents an excellent opportunity for an in-law suite or rental income potential. Outside, the fully fenced backyard is a private retreat, featuring a spacious patio and a gazebo with built-in privacy lattice—perfect for summer barbecues or quiet evenings under the stars. The oversized one-car garage will comfortably fit your car year round, while the driveway provides parking for up to three more vehicles. Don’t miss out on this incredible home that blends style, function, and versatility in an unbeatable location! (id:8999)
2 Bedroom
2 Bathroom
2,052 ft2
155 Kenneth Avenue
Kitchener, Ontario
Welcome to 155 Kenneth Avenue — a meticulously maintained 3-bedroom, 2-bathroom bungalow set on a beautifully landscaped approximate 59' x 120' lot in Kitchener’s established Stanley Park neighbourhood. Surrounded by mature trees and vibrant gardens, this home offers a perfect balance of comfort, charm, and potential. The main floor features a spacious living area with a classic wood-burning fireplace framed in brick (not currently in use), and a bright and inviting sunroom, perfect for relaxing or enjoying your morning coffee while overlooking the backyard. The fully finished basement offers a cozy gas fireplace, storage, laundry and a versatile kitchenette — ideal for extended family, guests, or future in-law suite possibilities. Recent upgrades include a new furnace and A/C (June 2024), adding peace of mind to this already well-cared-for property. With a double driveway, attached garage, and easy access to parks, schools, transit, and shopping, this home is ready for its next chapter. (id:8999)
3 Bedroom
2 Bathroom
1,980 ft2
17 Jell Street
Guelph, Ontario
Discover 17 Jell Street, a nearly new, 2-year-old freehold townhome nestled in the lively Royal Valley community. Offering almost 2,000 sq. ft. of modern living, the home welcomes you with an open-concept main floor featuring 9-ft ceilings, hardwood floors, and a sunlit great room that flows effortlessly into a chic kitchen outfitted with stainless steel appliances. A handy powder room and main-floor laundry enhance everyday living. Upstairs, retreat to the primary suite complete with a generous walk-in closet and a sleek 4-piece ensuite, while two additional bedrooms share a well-appointed 4-piece bathroom, complemented by an extended driveway for extra parking. Ideally situated in a family-friendly neighbourhood near top schools, the University of Guelph, and major highways, this home is a must-see opportunity in one of the area’s most dynamic spots. (id:8999)
3 Bedroom
3 Bathroom
2,131 ft2
46 Lowell Street N
Cambridge, Ontario
Stunning Custom-Built Home in a Family-Friendly Neighbourhood! This beautifully crafted 2-storey home offers over 2,100 sq ft of carpet-free living space with quality finishes throughout. Located on a spacious 33' x 140' lot, this property is just steps from schools, parks, and all amenities—perfect for growing families. The main floor features an open-concept layout with 9' ceilings, oversized windows, and dynamic lighting. The family room seamlessly connects to a modern kitchen complete with quartz countertops, stainless steel appliances, a breakfast bar, and a walk-in pantry. Walk out through sliding doors to a pool-sized backyard—ideal for entertaining and relaxing. Upstairs, enjoy tray ceilings, 4 generously sized bedrooms, including a luxurious primary suite with a freestanding tub and elegant ensuite.The fully finished lower level offers a separate 1-bedroom in-law suite with its own laundry—perfect for extended family or rental potential.Additional highlights include parking for 4 vehicles plus a garage, bright and airy interiors, and thoughtful design at every turn. This home is the perfect blend of style, function, and location—don’t miss your chance to view it! (id:8999)
5 Bedroom
4 Bathroom
2,100 ft2
304 Chokecherry Crescent
Waterloo, Ontario
Welcome to 304 Chokecherry Crescent, a newly constructed, exquisitely upgraded home in the highly sought-after Clair Hills community. Designed with comfort, functionality, and elegance in mind, this 3-bedroom, 3-bathroom family home features high-end upgrades and a premium location just steps from top-rated schools, shopping, and scenic walking trails. The exterior boasts a sophisticated stone and stucco façade and a double fully insulated garage. Inside, enjoy the spacious feel of 9-ft ceilings on both the main and second floors, complemented by an elegant engineered hardwood floor throughout the main living areas. The gourmet kitchen is a true centerpiece—featuring upgraded ceiling-height cabinetry, stainless steel appliances, a reverse osmosis system, and a large granite island and countertops. The granite continues up the wall as a seamless matching backsplash, creating a stunning and cohesive look. The bright and airy living room opens up to the backyard through an upgraded sliding door, leading to a beautifully oversized deck and a fully fenced backyard. Upstairs, the home features a versatile second-floor family room, ideal for relaxing or entertaining. The luxurious primary bedroom includes a walk-in closet, a 5-piece ensuite with premium finishes, and a private balcony. Two additional generously sized bedrooms share a beautifully designed 4-piece bath. This home also includes a walkout basement, offering future potential for added living space, a home gym, or in-law suite. Don't miss your chance to own this exceptional property in one of Waterloo’s most coveted neighborhoods. (id:8999)
3 Bedroom
3 Bathroom
2,407 ft2
1236 Dunbar Road
Cambridge, Ontario
BACKING ONTO NATURE WITH SPACE TO GROW. Tucked into one of Cambridge’s most desirable pockets, this impressive home offers a perfect blend of location, space, and privacy—backing onto lush greenbelt views with no rear neighbours. From the moment you arrive, the striking curb appeal, double-car garage w/ EV charger, interlock driveway, and inviting brick façade hint at the quality and care found throughout. Step inside to a bright, welcoming foyer with an abundance of natural light. The open-concept main floor with 9ft ceilings is designed for everyday ease and effortless entertaining. At the heart of the home is the chef-inspired kitchen—rich, dark cabinetry, sleek granite countertops, a stunning backsplash, and a central island with breakfast bar seating, all overlooking the serene backyard. Walk out from the kitchen or living room to your upper composite deck, where morning coffees and summer dinners come with an unobstructed view of the trees beyond. A dining room and large main floor laundry/mudroom provides direct access to the garage—ideal for busy families and organized living. Upstairs, you’ll find 4 generously sized bedrooms, each thoughtfully laid out with its own ensuite or shared Jack-and-Jill bathroom. The primary retreat is a true standout, offering a spacious layout, walk-in closet, and 5pc ensuite with a soaker tub and separate shower. The walkout basement offers over 1,100 sq. ft. of untapped potential, complete with bathroom rough-in, cold room, and direct access to the patio and yard. Enjoy quiet evenings in the hot tub or host friends in your private outdoor oasis. Located just minutes from the 401, schools, shopping, and trails, this home is perfectly situated for both convenience and a connection to nature. (id:8999)
4 Bedroom
4 Bathroom
2,587 ft2
105 Golden Pond Drive
South Bruce Peninsula, Ontario
WATER ACCESS Property available in the desirable Golden Ponds Association of Gould Lake. This rare find combines the tranquility of a private waterfront property with the convenience of just a 5 minute drive to Sauble Beach or 20 minutes to Owen Sound. Providing room for the whole family this gem offers over 3000 finished square feet of newly renovated space, 4 bedrooms plus dedicated office space in loft, over 1/2 an acre of beautifully landscaped property, a massive 3+ car garage addition with in floor heating and 2 separate work shop spaces. Entering the meticulous main floor you'll be impressed by the newly renovated custom kitchen with large island open to living and dining spaces with windows galore; flooding the space with natural light. A convenient laundry room, stairs to loft, primary suite with a luxurious ensuite and walk in closet, 2nd bedroom and another full bathroom complete this floor. Enjoy the efficiency and comfort of in floor heating combined with the calming ambiance provided by the wood stove. Let yourself unwind on the balconies off each of the main floor bedrooms & loft space or the expansive back deck, enjoying the sounds of nature and views of the water. The finished basement boasts 2 more bedrooms, a rec room and games area with walkout access to the back patio and stunning concrete fire pit area (2023). A 5 minute stroll brings you to the associations private dock, at the shared association beach and boat launch where you have your own boat slip. Whether you're looking for a cottage retreat or a place to call home, this property has it all. Come and see for yourself! Addition & Interior Renovation (2018), All exterior doors & sliders replaced (2018 - newer), Garage Roof (2018), Main Roof (2010), Septic leaching bed (2013) (id:8999)
4 Bedroom
2 Bathroom
3,071 ft2
314 Apple Hill Crescent
Kitchener, Ontario
What a beauty! This fantastic Mattamy built Primrose model sits on a premium pie lot on a family friendly crescent in Williamsburg Woods South. Meticulously maintained, offers 3 plus 1 bedrooms, 3.5 bathrooms, an open concept main floor, 9' ceilings, 8' tall doors, solid wood staircase and plank flooring. The Great room features modern 3 sided remote controlled electric fireplace, large window. The Kitchen cabinets were extended allowing for lots of storage and prep space, granite counters, an island perfect for breakfast and meals on the go. Built-in microwave/hood, stainless steel appliances, subway tile backsplash and a spacious dinette area. Conveniently located on the main floor is the Laundry and 2 piece Powder room. The upper level offers 3 generously sized Bedrooms including Primary with 4 piece Ensuite and his & hers walk-in closets. The upper Loft has a vaulted ceiling and could be closed for a 4th bedroom. Recently professionally finished basement features modern styling, electric fireplace, built-in cabinets with sink, mini fridge and microwave. The lower 3 piece Bath features a walk-in shower. There is an Office/Bedroom too. The sliders from the Dinette opens to 28' x 12' deck and built-in wood gazebo, and offers beautiful evening sunsets. The yard is wide (75 ft across the back), fenced & landscaped, and the path leads to nature trails. Carpet-free, smoke & pet-free home. Recent updates includes the finished basement (2024) including all new basement windows and new tankless water heater (owned), 200 amp breaker panel, reverse osmosis water treatment (2022), exterior security 4 camera recording system, ducts cleaned (2024). Great location close to shopping, restaurants, schools, hiking trails (Trillium Trail & Huron Nature area & RJ Schlegel Park within walking distance), close to 401 & Highway 7 & 8. Perfect for those looking for a family home!. (id:8999)
4 Bedroom
4 Bathroom
3,095 ft2
74 Rouse Avenue
Cambridge, Ontario
Discover this stunning custom house, designed for large or multi-generational families, offering a perfect blend of luxury, functionality, and convenience. With parking for up to 7 vehicles in the driveway and 2 more in the oversized drive-through garage, featuring a storage mezzanine. This home is as practical as it is beautiful. This 3+1 bedroom house includes a massive primary suite with a walk-in closet featuring custom built-ins and an ensuite bath. The flexible main floor layout includes an option for an extra bedroom and already includes a full bath, ideal for guests or extended family. A fully finished basement with a bedroom, full bath, livingroom and wet bar and a separate entrance through the garage provides a potential rental opportunity or in-law suite. The main floor custom kitchen impresses with quartz countertops, under-cabinet lighting, built-in waste storage, and brand-new LG appliances. Outdoors, enjoy a fully fenced yard with stone landscaping, a half-covered concrete patio with a gas line for BBQs, and a new concrete front step and walkway. Built with energy efficiency in mind, this home includes a new 200-amp underground service, a 220v garage receptacle for EV charging or a welder, and high-quality finishes throughout. This area has top schools, shopping, and restaurants, this move-in-ready home is designed for both comfort and style. Whether you work local or commute, this house is minutes from the 401, and centrally located for driving to the GTA. Schedule your private tour today! (id:8999)
4 Bedroom
4 Bathroom
3,185 ft2
52 Park Avenue
Cambridge, Ontario
Nestled in the heart of the historic Dickson Hill neighbourhood, this beautifully restored yellow brick century home offers the perfect blend of charm and modern living. With an incredible front porch that overlooks Dickson Park, and stunning views of the Grand River, this six bedroom home is a rare gem. The main floor welcomes you with an open foyer, and sets the tone of the home which is designed with neutral finishes, beautiful details in wood trim, pocket doors, and clever uses of space throughout. The living room features a detailed wood-burning fireplace, ideal for cool evenings, and is open concept with the kitchen, updated in 2013, which boasts modern finishes and has a secondary staircase to the upper level. A spacious dining room is perfect for family meals, and a computer nook at the base of the main staircase offers a peaceful spot for homework, with a direct view of the park. The main floor also includes a bathroom, located between the living space and close to the access to the rear yard. Step out into the fully fenced backyard, an entertainer's paradise featuring set dining and lounge areas, and a covered BBQ space for year-round enjoyment. A single car garage, and laneway access provides parking for four. On the second level, you'll find four spacious bedrooms, each with large windows and nice sized closets, a charming reading space in the landing, and an updated family bathroom (April 2025). The primary suite occupies the entirety of the finished attic, offering a tranquil retreat with its own TV den, walk-in closet, office (or bedroom/nursery), and a luxurious ensuite with in-suite laundry for added convenience. An unfinished basement provides ample space for storage, a secondary laundry space, and a walk up to the rear yard. Set within walking distance to schools, local cafes, and the popular Cambridge farmer’s market, this location makes it easy to enjoy the best of what West Galt has to offer! (id:8999)
6 Bedroom
4 Bathroom
2,860 ft2
1151 Riverside Drive Unit# 3
London, Ontario
Welcome to 1151 Riverside Dr Unit 3, a beautiful home nestled in the prestigious Hazelden Trace community. This residence offers a spacious and thoughtfully designed layout, perfect for comfortable living and entertaining. The main floor features a bright and inviting living room with a cozy fireplace, a well-equipped kitchen with ample counter space and a charming breakfast area, and a formal dining room ideal for hosting gatherings. The primary suite boasts a generous layout with a private 4-piece ensuite, while an additional office space or den provides the perfect setting for remote work or a quiet retreat. A convenient laundry room and additional bathroom complete the main level. The fully finished basement expands the living space, offering two sizable bedrooms, a 3-piece bathroom, and a large recreation room with a second fireplace, creating the perfect spot for relaxation or entertaining guests. Abundant storage space and a dedicated utility room ensure practicality and convenience. The oversized garage provides ample parking and additional storage options. Situated in a premium location just minutes from shopping, parks, trails, and churches, this home offers the perfect blend of elegance and everyday convenience. With its spacious layout, modern amenities, and desirable neighborhood, this community rarely offers up a unit for sale, you won’t want to miss this! (id:8999)
3 Bedroom
3 Bathroom
2,749 ft2
605 Goldthread Street
Waterloo, Ontario
Welcome to this beautiful home located in the highly sought-after Laurelwood community, known for its top-ranked schools—an ideal choice for families prioritizing quality education. Enjoy the peace and beauty of a neighborhood surrounded by parks and green spaces just steps away. This sun-filled, north-south facing home offers four spacious bedrooms on the second floor, providing plenty of room for comfortable family living. The finished basement adds valuable extra space for entertainment, a home gym, or an office. In 2024, the home underwent numerous upgrades, including but not limited to new flooring, curtains, cabinets, kitchen countertops, and appliances—ready for you to move in and enjoy. Don’t miss this rare opportunity to settle down in one of the most desirable areas. Book your private showing today and come discover even more surprises this home has to offer! (id:8999)
4 Bedroom
3 Bathroom
2,047 ft2


















