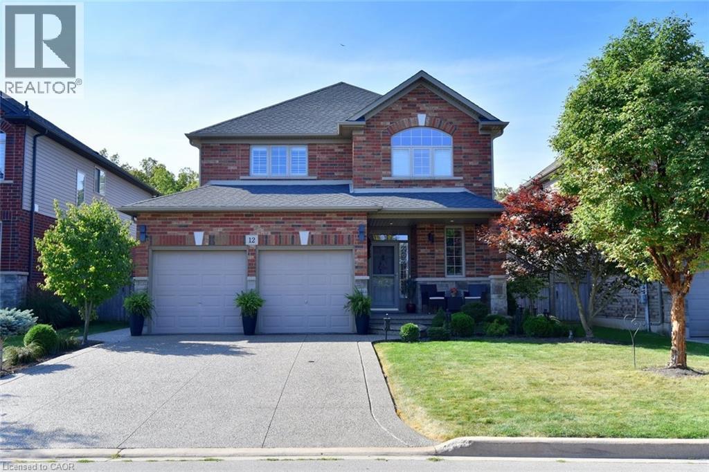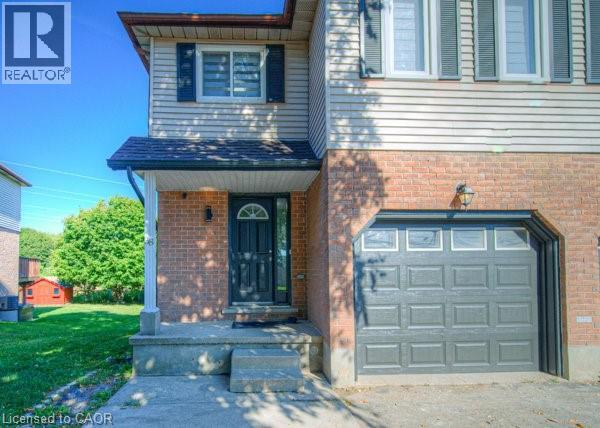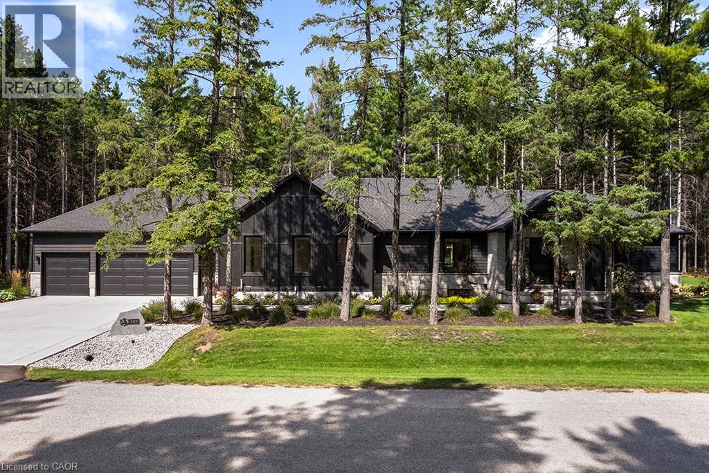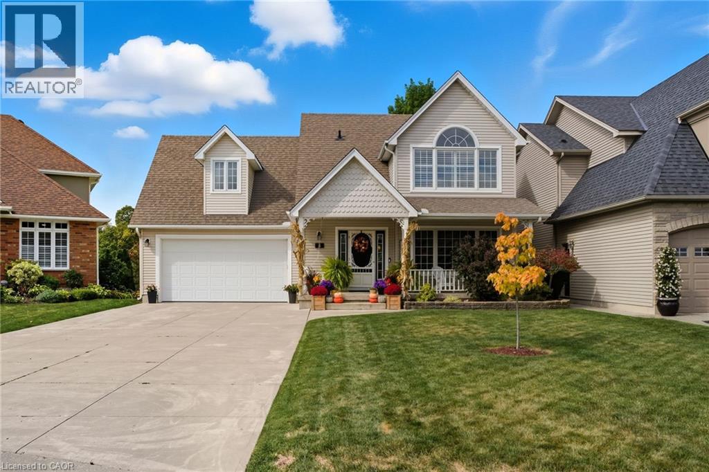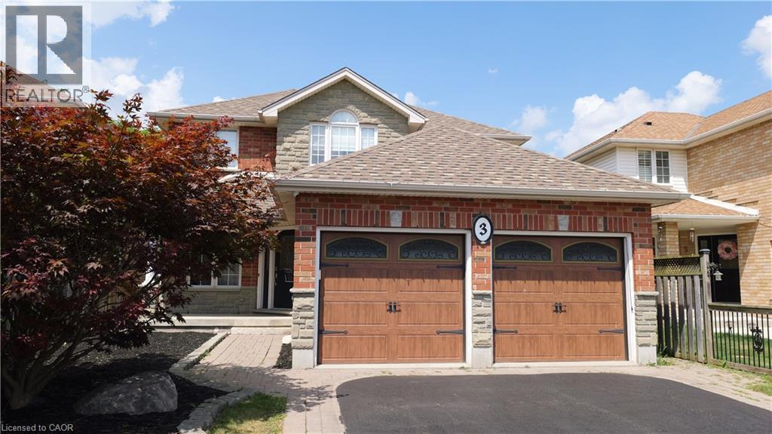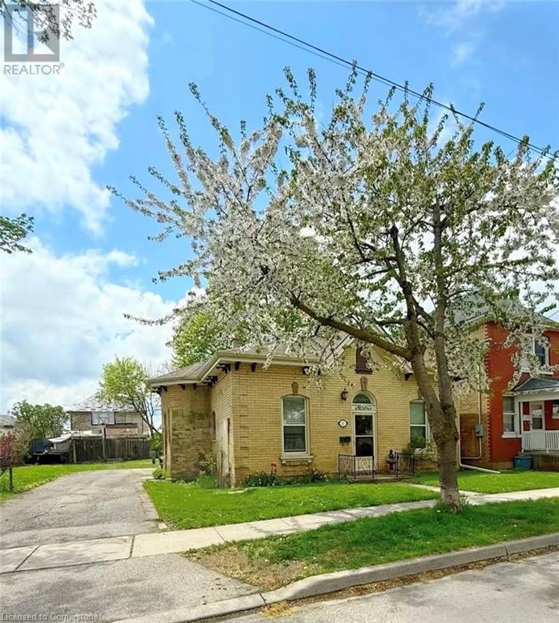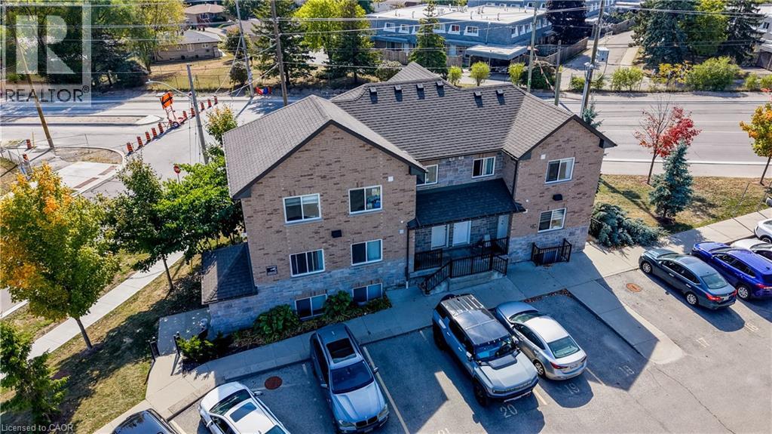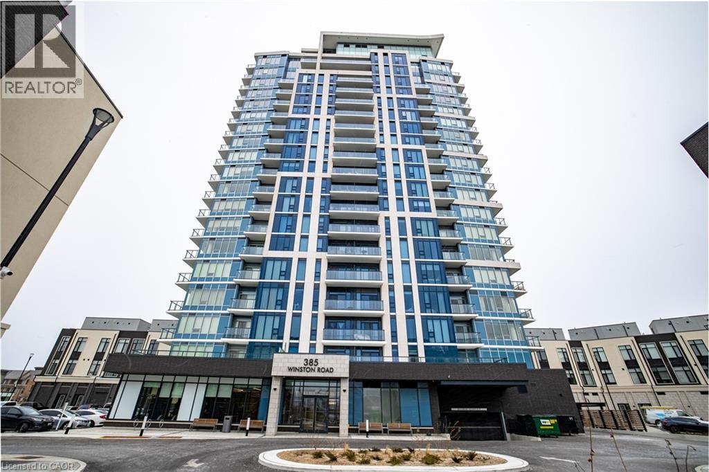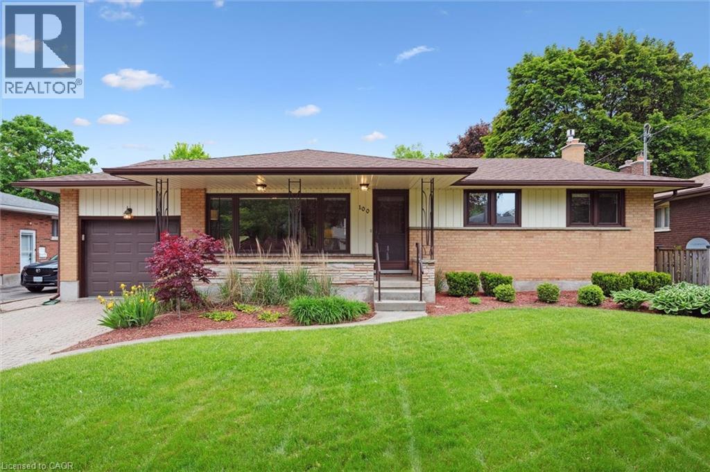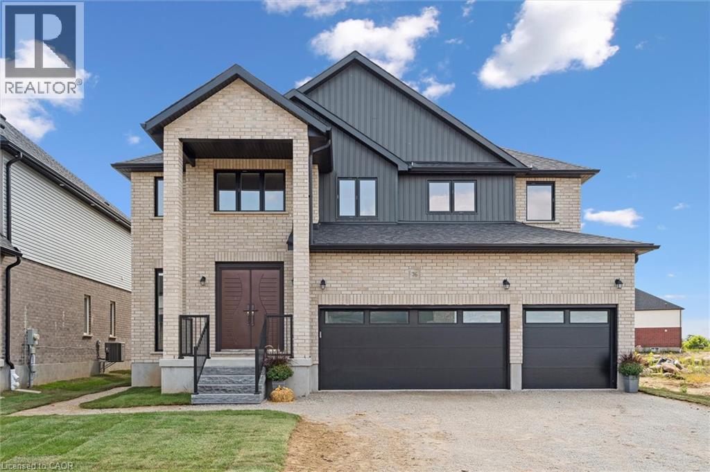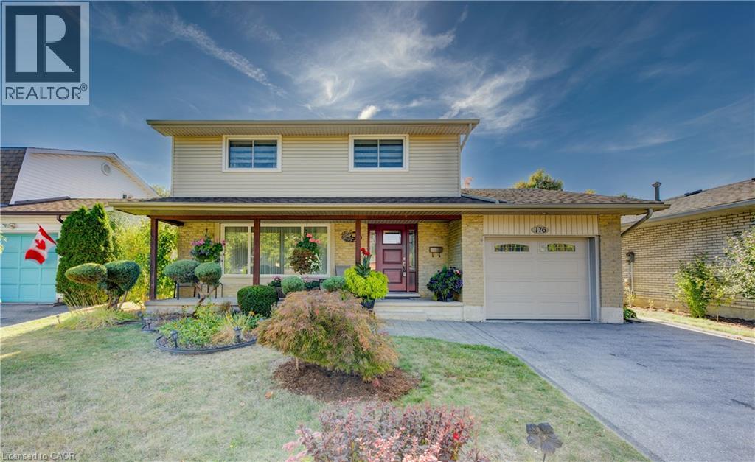12 Degrow Crescent
Binbrook, Ontario
Step into this wonderful John Bruce Robinson 2009-built Binbrook home, ideally located in a sought-after neighbourhood, just a short walk to local shops and a quick 10-15 minutes to Hamilton and Stoney Creek amenities, as well as the Linc/Red Hill Expressway and QEW, This stunning two-story home, crafted from stone, brick, and siding, is beautifully set on a premium 45' x 103' lot, with a spacious exposed aggregate double driveway, that leads to a charming front verandah. A side walkway extends to a 12' x 22' heated saltwater pool and direct access to surrounding parkland and forest with aggregate patio. Inside, the 1853 sq. ft. to meticulously designed living space includes 9-foot ceilings, crown molding, hardwood floors, upgraded tile and designer lighting. The welcoming foyer leads to the 2-car garage and flows past a custom oak staircase, a convenient 2-piece bath, and into the formal dining room. The kitchen showcases Barzotti maple cabinetry with granite countertops and breakfast bar, a stylish tile backsplash, and stainless steel appliances with a French door walkout. The adjacent great room features vaulted ceilings, two large windows flanking a natural gas fireplace, creating an inviting space to relax or entertain. Double doors open to the master suite, complete with a walk-in closet and 4-piece Jacuzzi en-suite, with separate shower. Two additional well-sized bedrooms and a 4-piece main bathroom complete the upper level. The unfinished basement is home to the laundry area and offers a rough-in for an additional bathroom and plenty of space for future customization. A rare opportunity to have a home that backs onto parkland and no neighbours facing the front! Don't miss out! RSA. (id:8999)
38 Poplar Drive
Cambridge, Ontario
Welcome to 38 Poplar Dr Cambridge Discover this beautifully renovated freehold semi-detached home offering nearly 1,900 sq. ft. of finished living space, including a walkout basement and a rare oversized backyard backing onto green space. With 4 bedrooms and 3 bathrooms, this move-in-ready property is located in a highly desirable, family-friendly neighbourhood. Why You’ll Love This Home: Prime Location – Easy access to Hwy 401, Kitchener, Waterloo, and Guelph. Walking distance to two of the area’s top-rated schools. Situated directly on a bus route for convenience, close to shopping, and all amenities. Unique Features – A rare above-grade 4-bedroom semi, fully renovated with modern finishes. Includes a walkout basement with income potential and a deep lot with unobstructed views of green space. Main Level:Bright updated kitchen, inviting dining area, powder room, and a spacious family room with direct walkout to a private deck overlooking green space. Second Level: 4 generously sized bedrooms, a 4-piece bathroom, and a well-designed hallway layout for maximum functionality. Lower Level: A finished walkout basement featuring a large recreation room, full bathroom, laundry room, storage space, cold room, and direct access to the backyard. Perfect for entertaining, multi-generational living, or potential rental income. Recent Upgrades: New flooring on main and upper levels, Modernized kitchen and light fixtures, Fresh paint throughout,Enhanced natural light on every floor This property blends modern style with everyday practicality and offers plenty of future potential. Options may include a legal basement apartment, creating an oversized master with ensuite, or adding an Additional Residential Unit (ARU). Note: Buyers to confirm zoning, permits, and feasibility of a basement apartment, ensuite addition, or ARU with the City of Cambridge. (id:8999)
107 Louise Creek Crescent
Elmwood, Ontario
Welcome to 107 Louise Creek Crescent, a stunning 5-bedroom plus den, 5-bathroom bungalow perfectly situated on a quiet, tree-lined street in Elmwood. This custom residence showcases a captivating wood and Shouldice designer stone exterior, blending timeless elegance with modern design. Inside, you'll find wide plank hardwood floors, soaring 10 ft ceilings on the main level, and 8 ft doors that create a sense of space and luxury throughout. The open-concept kitchen, living, and dining area is ideal for both everyday living and entertaining, featuring top-of-the-line appliances and abundant natural light. Step outside to your own private treed oasis, where a covered back porch with a stone wall and double-sided fireplace creates the ultimate atmosphere for year-round enjoyment. The spacious primary suite offers a luxurious ensuite retreat complete with heated floors, while all additional bedrooms are generously sized to accommodate the whole family. An oversized heated 3-car garage with direct stairs to the lower level adds unmatched convenience and functionality. Conveniently located steps from Boyd Lake and scenic walking trails, with school bus route access, this home is the perfect blend of comfort, style, and practicality. (id:8999)
4 Blackburn Court
Caledonia, Ontario
Welcome to this custom-built detached home tucked away on a desirable court in a family-friendly neighbourhood. You’ll love the peaceful setting backing onto a pond with no rear neighbours — the perfect backdrop for morning coffee or evenings on the patio. Inside, the main floor offers a bright eat-in kitchen and a spacious family room where everyone can gather. Upstairs you’ll find three comfortable bedrooms, including a primary with its own ensuite and vaulted ceiling, plus a bonus family room that easily doubles as a fourth bedroom or cozy retreat. The basement has a finished bedroom/office and includes space to finish for extra living or play areas. Outside, the large concrete driveway, manicured landscaping, and charming curb appeal show the care this home has been given. This well-kept home blends comfort, space, and community — a wonderful place to put down roots. (id:8999)
3 Gibbs Crescent
Guelph, Ontario
Gorgeous former Model Home backing onto Conservation! This Gatto built south end home has so much to offer in its practical and spacious floorplan with 4 bedrooms and a fully-finished walkout basement. Close to schools, shopping and moments from the 401, and with a new community centre just being completed this amazing neighborhood offers every amenity. Enjoy the view from the comfort of your covered porch, the front has lovely gardens with minimal maintenance, a mix of stone and brick and custom garage doors. The interior offers space for everyone with the separate living room and family room divided by a double-sided gas fireplace. The dining room adjoining the kitchen is perfect for your family gatherings and special occasions. The kitchen has ample space and has a movable island in the adjoining dinette, features Stainless Steel appliances and a walkout to the wonderful bright deck. The backyard offers a beautiful view of conservation and accesses the walking trails leading to Preservation Park. The second level features a spacious primary bedroom with full 4 piece ensuite with a corner soaker tub with jets, stand up shower with bench and walk-in closet. Another 3 large bedrooms and full 4 pc bathroom are nicely spaced out on the second level. The bright walk-out basement is fully finished with a bedroom currently configured as a home office as well as 3 piece bathroom with tiled shower. Featuring ample natural light throughout, a neutral colour palette and every amenity a family could want! (id:8999)
19 Horton Walk
Cambridge, Ontario
Immaculate one owner home in prime Hespeler location. This beautiful single detached home in a family-oriented neighbourhood offers 3 bedrooms and 2 bathrooms. The bright main floor features hardwood in the living room and dinette with slider walkout to a good-sized deck and fully fenced backyard. Upstairs, you’ll find 3 bedrooms including a large primary with cheater ensuite bath. The fully insulated, unspoiled basement provides excellent potential to create additional living space. Conveniently located close to schools, shopping, parks, trails, and all amenities, with quick and easy access to Hwy 401 in one of Hespeler’s most desirable communities. (id:8999)
21 Sarah Street
Brantford, Ontario
Nestled on a spacious 66.1 x 108.89 ft double lot, this charming 3 bedroom, 2 bathroom brick bungalow has approx 1458 sq ft. Many updates include newer kitchen, laminate flooring, some doors, freshly painted, new bath, the living and dining rooms are accented by high baseboard trim and bow window. The expansive 20ft master bedroom boasts 10ft ceilings and hardwood flooring, while the comfortable eat-in kitchen includes a side entrance off the main floor laundry. With ample storage, generous closet space. Currently tenanted (planning opinion report attached. Room sizes approx and irregular. (id:8999)
185 Windale Crescent Unit# 6a
Kitchener, Ontario
Welcome to 185 Windale Crescent, Unit 6A! This one-bedroom, one-bathroom condo offers a functional layout with stylish finishes throughout. The open-concept living space features engineered hardwood floors in the living room, while the kitchen is equipped with stainless steel appliances, tiled flooring, and a seamless flow into the living area, ideal for both everyday living and entertaining. The bedroom offers plush carpeting, a spacious closet, and large sliding glass doors that open to a private balcony, providing a bright and inviting retreat. Additional highlights include in-suite laundry and one parking space for your convenience. Situated in the heart of Kitchener’s Westmount area, this home is close to shopping, dining, public transit, and parks, with quick access to major routes for commuters. Whether you’re a first-time buyer, downsizing, or looking for an investment property, this condo presents an excellent opportunity in a desirable location. (id:8999)
385 Winston Road Unit# 310
Grimsby, Ontario
Stunning Condo Located in Grimsby On The Lake! 655 Sq Ft Unit and 1 Parking Spot. Sweet third floor location with quietly located balcony to enjoy the area at your pace. 1 bedroom plus a den make this stylish unit a great investment property or move in yourself and enjoy! The building offers impressive amenities including a fitness/yoga room, bicycle parking area w/racks, Indoor/Outdoor rooftop entertaining area with kitchen/BBQ, building security cameras, pet spa for self-serve pet washing and loads of area shopping and dining. Grimsby On The Lake is a spectacular Waterfront community that will meet your needs/wants! (id:8999)
100 Burbank Road
Kitchener, Ontario
Lovingly maintained over the years, 100 Burbank Road is a home that feels cared for from the moment you arrive. This classic brick bungalow offers standout curb appeal, a manicured front lawn, and a welcoming front porch. Inside, a large bay window fills the living room with natural light, while the spacious eat-in kitchen features timeless cabinetry, generous prep space, and patio doors that walk out to an expansive deck and beautifully landscaped yard—ideal for warm-weather entertaining. The home offers three bedrooms and two full baths, with a finished lower level complete with a gas fireplace and ample storage, giving you flexible space for relaxing or hosting guests. Bright, tidy, and well-proportioned throughout, it’s a home that invites you to settle in and make it your own. Located in a close-knit neighbourhood near the Kitchener Auditorium, Stanley Park Conservation Area, Grand River trails, schools, Stanley Park Plaza, and with quick highway access, this is a location that brings both daily ease and long-term value. (id:8999)
76 Sass Crescent
Paris, Ontario
Welcome to 76 Sass Crescent, a brand new Carnaby Homes Masterpiece in one of Paris’ most desirable neighbourhoods. Known for their exceptional craftsmanship, thoughtful layouts, and timeless designs, Carnaby Homes delivers a residence that blends style with everyday practicality. This home features 5 spacious bedrooms plus a main floor den that can easily serve as a 6th bedroom, perfectly suited for growing or multigenerational families. A convenient 3-piece bathroom and Laundry on the main floor makes main floor living a true option. Upstairs, you’ll find 5 spacious bedrooms, thoughtfully designed to give everyone their own space. The primary suite stands out with two walk-in closets and a luxurious ensuite, while two of the secondary bedrooms share a convenient Jack & Jill bathroom, each with its own walk-in closet. The remaining two bedrooms are served by another full bathroom, creating comfort and functionality for the entire family. The lower level provides exceptional potential, with most of the electrical and plumbing already roughed in and a separate side entrance, ideal for a future basement apartment or in-law suite. Set on a quiet crescent close to schools, parks, shopping, and with easy access to Hwy 403, this is a fantastic opportunity to live, where quality and design come together to create a home built for real life, with Tarion Warranty. Note: Refrigerator, Stove and Dishwasher will be included in the sale as well a a concrete driveway. Some pictures are virtually staged. (id:8999)
176 Morrison Road
Kitchener, Ontario
A TRUE FAMILY HOME, LOVINGLY MAINTAINED JUST STEPS FROM CHICOPEE SKI-HILL. Welcome to this move-in ready 4-bedroom, 3-bathroom home located in one of Kitchener’s most desirable, family-friendly neighborhoods. Offering convenient access to Highway 401, public transit, Costco, Fairview Park Mall, Chicopee Tube Park, scenic trails, schools, and more, this home combines lifestyle and location. Step inside to a stunning foyer with updated oak flooring throughout the main level and metal railing and new carpeting on the stairs. The spacious family room seamlessly connects to the eat-in kitchen, featuring quartz countertops, ample cabinetry, and stainless steel appliances. A main-level laundry room with closet space and a powder room adds everyday convenience. Upstairs, you’ll find four spacious bedrooms, each with large closets, and a 4-piece bathroom. The fully finished basement includes a recreation room with a cozy gas fireplace, a newly upgraded 3-piece bathroom, and plenty of storage. Enjoy your private backyard oasis complete with a deck and gazebo—perfect for relaxing or entertaining. Parking for three vehicles, including one in the garage, completes this wonderful family home. (id:8999)

