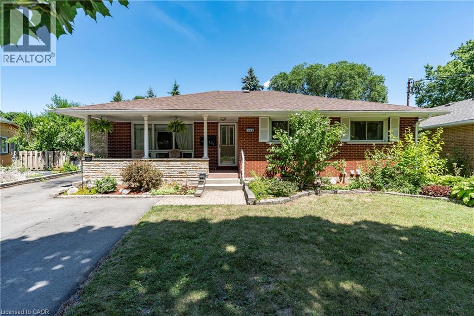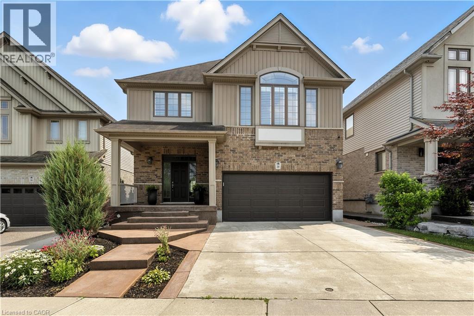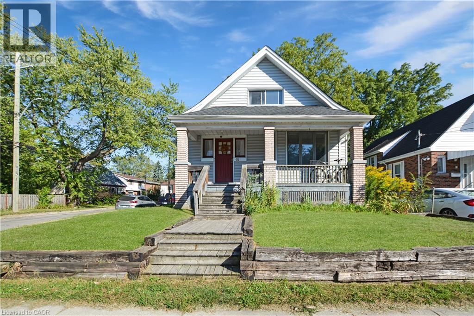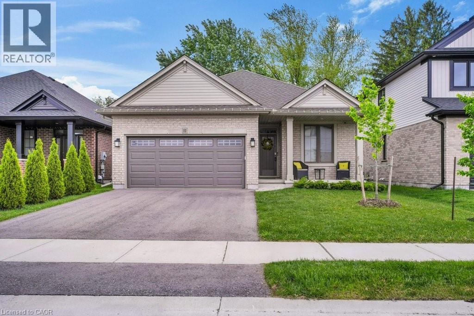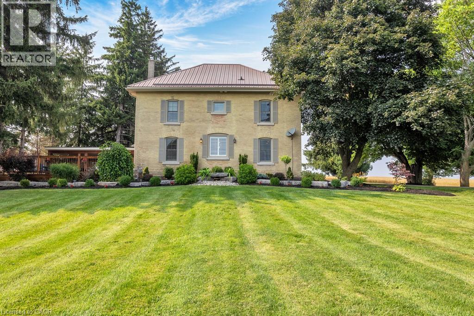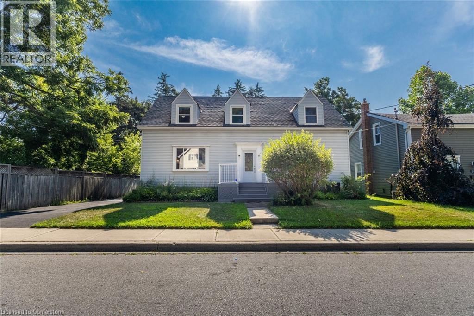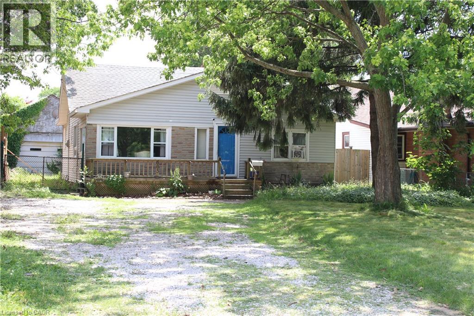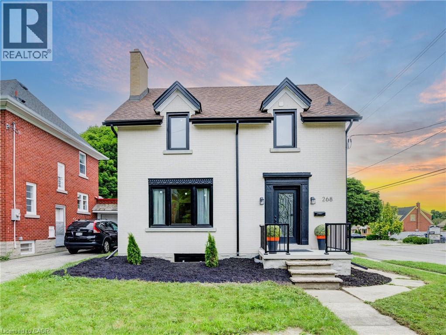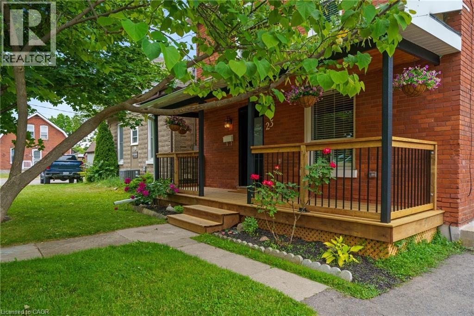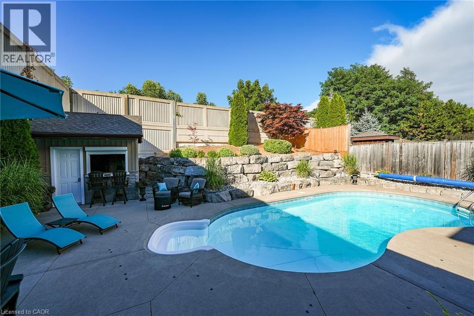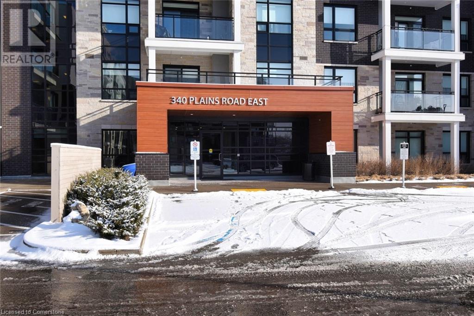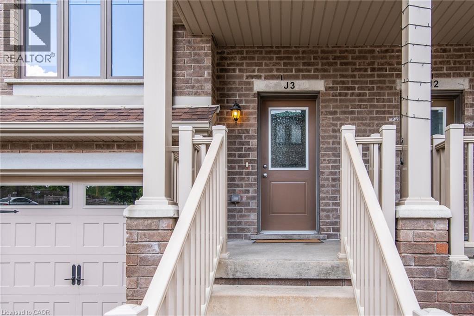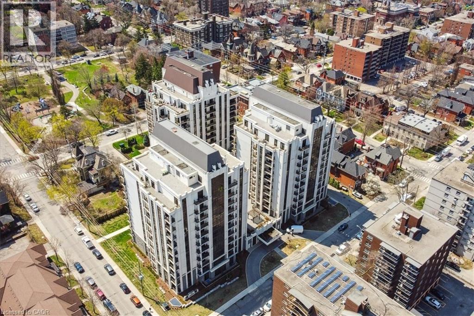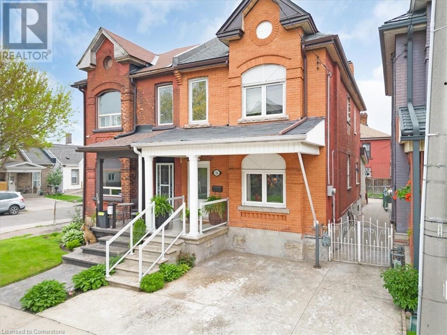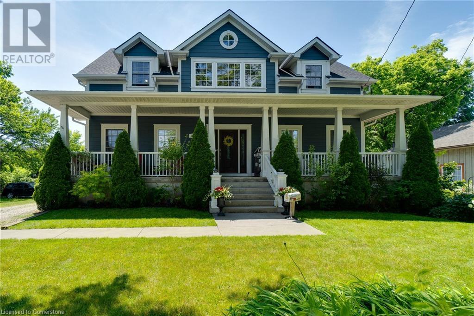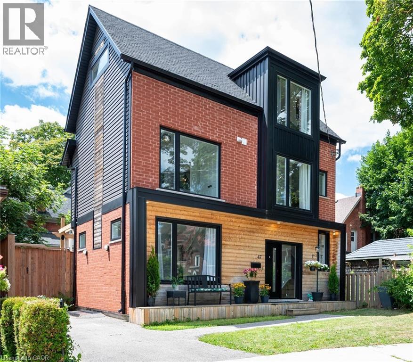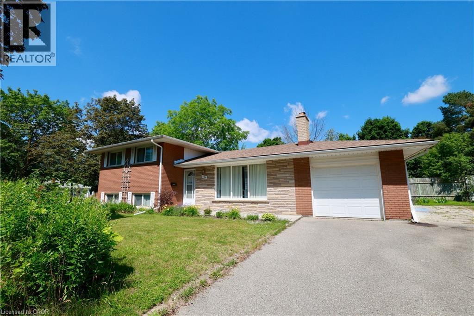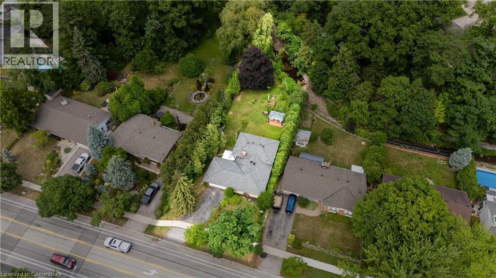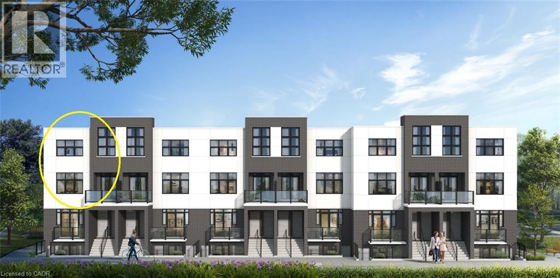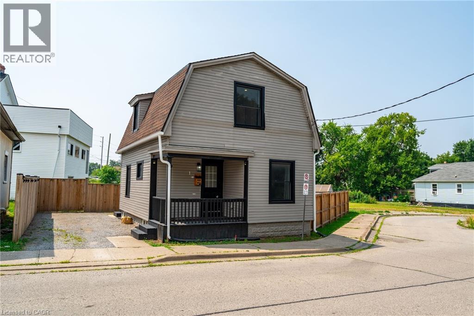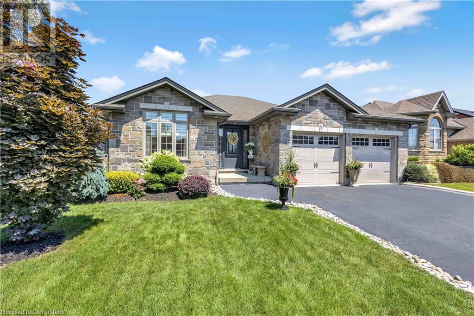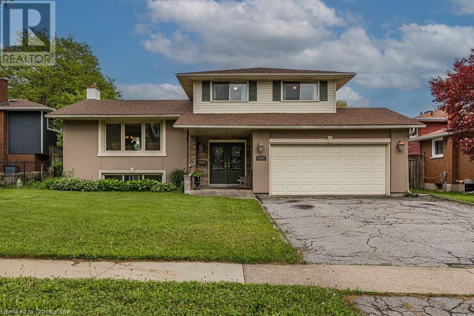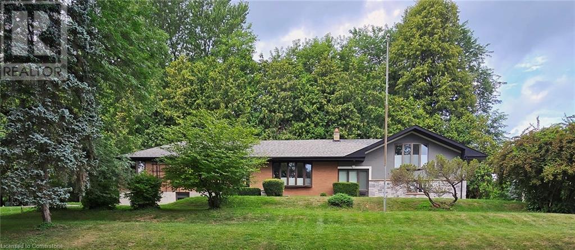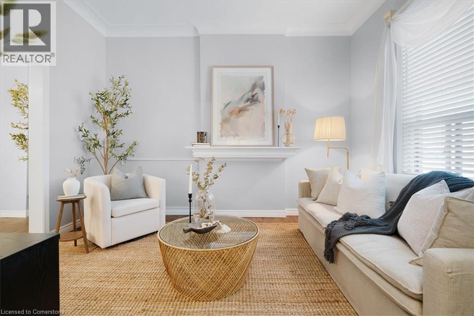104 Boniface Avenue
Kitchener, Ontario
Located in a family-friendly neighbourhood where the street is beautifully lined with mature trees, this legal duplex is perfect for a buyer looking for an income helper or someone looking to expand their investment portfolio. 104 Boniface Ave is a brick bungalow that was once a single-family home, which could be converted back, kept as that income helper, or used as an in-law set-up for multi-family living. This home is located in close proximity to Sunshine Montessori School, Rockway Public School, and St. Mary's High School. You are just moments away from Fairview Park Mall for all your shopping needs and the expressway for your commuting convenience. Outdoor enthusiasts will appreciate the nearby trails, Wilson Park, Schneider Creek, and the Rockway Golf Course, just to name a few. The basement is vacant and beautifully renovated, which has large windows, a spacious living room, an eat-in kitchen, a 3-piece bathroom, and 2 good-sized bedrooms, plus a den. The main floor is full of character - has a cozy living room, a quaint kitchen, 4 bedrooms, and a 4pc bath. It is waiting for you to add your personal touches and updates. (id:8999)
39 Deer Creek Street
Kitchener, Ontario
Welcome to sought after Deer Creek Street in Lackner Woods. This elegant and updated executive family home greets you with a stunning oversized concrete porch and driveway. The large foyer entry with wainscotting detail welcomes you upon entrance. The modern open concept layout features a large living room with stone fireplace, hardwood floors and windows finished with California shutters. The spacious dining room with upgraded light fixtures is perfect for hosting. Enjoy family meal nights in the large open kitchen with custom island, seating, walk -in pantry and eat- in area. The main floor is complete with a huge mudroom/laundry room with custom folding counter and plenty of storage. The backyard will WOW with INGROUND POOL, DECK, SHED, FULLY FENCED YARD and plenty of room for the kids to run and play. Back inside the UPPER FLOOR FAMILY ROOM, with wainscotting accent walls and soaring ceilings make this room a perfect for your family movie nights. Grand Primary Ensuite with MASSIVE WALK IN CLOSETS, spa like ensuite with double vanity, makeup counter, deep soaker tub and walk in shower. 3 additional bedrooms all great sizes and Jack and Jill ensuite. Lower level finished with IN-LAW POTENTIAL! Huge finished rec room area, bedroom and a luxurious full bathroom. This space lends itself to teenager getaway, guest space or nanny suite. Game day is perfect in this rec room large enough to host big gatherings. Additional features include, hardwood flooring, pot lights on dimmers, California shutters throughout plus MORE! (id:8999)
61 Broadway Avenue
Hamilton, Ontario
Steps to McMaster University and the medical centre, this address sits in one of Hamilton's most sought-after pockets walkable to transit, cafés, shops and daily essentials. The location drives year-round rental demand from students and professionals while offering superb convenience for end-users. Inside, light and function take the lead. An open-concept main level with soaring ceilings and expansive windows creates airy, sun-filled living. The home provides 4+3 bedrooms and 3bathrooms, delivering rare flexibility for families, shared living, or an investors multi-room strategy. Two full kitchens unlock options for multi-generational living or separate living zones. Key upgrades include a new roof (2018) and updated electrical, pairing peace of mind with long-term durability. Highlights & Selling Points Prime location by McMaster University & hospital4+3 bedrooms | 3 full baths | 2 full kitchens Open-concept layout; high ceilings; abundant natural light2018 roof and electrical updates Ideal for multi-gen living or high-demand rental strategy Walk to dining, boutiques, services, and transit Whether you plan to live in and offset costs or hold as a cash-flow-friendly asset, 61 Broadway Ave combines lifestyle with investment fundamentals strong tenant pool, low vacancy micro-market, and compelling long-term value. Secure a standout property ahead of the next academic cycle. (id:8999)
11 Keba Crescent
Tillsonburg, Ontario
Prepare to fall in love with this Hayhoe-built bungalow, nestled in the welcoming town of Tillsonburg. Built in 2022, this thoughtfully designed home blends modern comfort with timeless style. With 3+2 bedrooms, 3 full baths, and a fully finished lower level, there’s room here for every season of life. The kitchen is a true showpiece — quartz countertops, gas stove, farmhouse sink, pantry, and a generous island under statement lighting make it perfect for both everyday living and entertaining. The open layout flows into the dinette and great room, complete with a cozy gas fireplace and walkout to the deck. Additional features include 9' ceilings, engineered hardwood, soft-close cabinetry, ceramic floors, reverse osmosis system, and gas hookups for the dryer and BBQ. The main-floor laundry adds convenience, while the front bedroom offers the ideal spot for a home office. Retreat to the Primary suite with its spacious walk-in closet and spa-inspired ensuite. Downstairs, the fully finished lower level is designed for fun and flexibility — a rec room ready for movie nights or game day, two extra bedrooms, a full bath, and ample storage. Life in Tillsonburg offers the best of both worlds: small-town charm with excellent schools, shops, and cultural attractions, plus easy access to Hamilton, London, Woodstock, and Kitchener. This home is move-in ready, beautifully finished, and waiting for you. Come see how effortlessly your lifestyle will fit here. Immediate closing is available. (id:8999)
827171 Township Rd 8
Drumbo, Ontario
Welcome to this exceptional 1.32-acre private estate where modern luxury meets country charm. Situated on a paved road with natural gas and quick access to the 401, this restored farmhouse blends thoughtful upgrades with timeless comfort. Step inside to a beautifully renovated open-concept great room, complete with a custom kitchen, full wet bar, and built-in coffee bar—designed for seamless entertaining and everyday indulgence. The custom stone electric fireplace adds warmth and ambiance to the main living space. This spacious home offers 3 bedrooms, including a primary retreat featuring a luxurious ensuite with glass shower, electric in-floor heating, and a custom walk-through walk-in closet. The 4-piece main bathroom also includes electric in-floor heating, and a 2-piece powder room is conveniently located on the main floor.Renovations were completed on the main floor in 2021, with upper-level updates in 2023. A bonus loft area offers added flexibility—ideal as an additional rec room, office, or even a fourth bedroom. Step outside to your own private oasis: Saltwater pool 16’ x 32(2016) with salt cell (2024), Pump replacement(2021), Heater Repair(2025),Hot tub(2020), Covered porch (2023),Full outdoor kitchen(2024) with BBQ, cooktop, flat top grill, and two bar fridges. The attached man cave 45’ x 80’ heated garage/workshop space great for every hobbiest! Added in 2016 features two 10’ x 8’ overhead doors and a 14’ x 10’ roll-up door, offering versatile space for work, storage, or hobbies. This is country living without compromise—luxury, privacy, and location all in one. (id:8999)
55 Wellington Street S
Dundas, Ontario
Welcome to 55 Wellington St S, located in the much sought after community of Dundas. this 6-bedroom / 3-bathroom 2300 square foot family home is perfect for a large, growing family. There is a 750+ square foot detached garage that has 100-amp service and a loft space that could be used for storage, office space or additional living space. The fully landscaped backyard space provides complete privacy for entertaining, family gatherings or general peace and quiet along with a custom built deck that surrounds an above-ground heated pool and a cozy fire pit completes the space. All appliances are included. The interior is tastefully designed to provide a modern, yet rustic look. Located close to shopping, parks, public transportation, school's, hospitals, shops and restaurants. (id:8999)
665 Lakeshore Road
Sarnia, Ontario
Welcome to 665 Lakeshore Road – a charming bungalow with loads of potential, ideally located across from Baxter Park and just steps to Baxter Beach on the shores of Lake Huron. Enjoy peaceful park views from the front living room and primary bedroom, or take a short stroll to the beach, Starbucks, or local restaurants. This home is a great opportunity for the handyman or savvy buyer looking to add their personal touch – it just needs TLC to truly shine. The private backyard is perfect for relaxing or summer BBQs, and the 22' x 22' detached garage offers plenty of space for parking, hobbies, or storage. Only a 5-minute drive to Sunripe Freshmarket, close to schools, trails, and nearby amenities. (id:8999)
268 Cameron Street N
Kitchener, Ontario
Welcome to this beautifully renovated 3+1 bedroom, 3-bathroom family home, thoughtfully updated from top to bottom in 2024. Boasting modern finishes and quality upgrades throughout, this move-in ready gem offers the perfect blend of comfort, style, and functionality. Step inside to discover brand new windows and doors, elegant wood and ceramic flooring, and a bright, open-concept layout ideal for everyday living and entertaining. The heart of the home features a brand new sleek kitchen completed with 3 brand new appliances, ensuring a modern cooking experience with quarts . Downstairs, the fully finished basement includes an additional bedroom or home office, perfect for guests, remote work, or growing families. Outside, enjoy a newly paved driveway and a huge backyard that’s ready to be fenced to your liking, pets, or a dream garden. The home posses 2 laundry rooms, one on the main floor and one in the basement, both laundry rooms have brand new washer and dryer. This is the perfect home for families looking for turnkey convenience, modern style, and room to grow. (id:8999)
23 Drummond Street
Brantford, Ontario
Welcome Home to 23 Drummond Street! This beautiful red-brick century home has been professionally designed and renovated throughout with no detail missed! Located on a quiet dead end street, the beautiful and classic exterior is only the beginning! With traditional style in mind, this home was redesigned around light, bright and open spaces that still felt connected to century-old roots. This 4 bed, now 2 bath (brand new full bath added on the bedroom level) home is carpet free (except the stairs) with engineered hardwood floors throughout, 9 foot ceilings on the main floor, a main floor full bath with laundry (one floor living is possible here), a brand new kitchen with quartz counters, SS KitchenAid appliances, a main floor office with barn door, access to a fully-fenced private yard with a brand new deck and rain fall shower heads in every bathroom! From the restored century-old staircase to the exposed brick wall and everything in between; this home has it all. Not only was the entire interior recreated but the home also boasts a new asphalt driveway (2022), new eavestroughs and downspouts (2022), new windows (basement, kitchen and dining in 2022), new exteriors entry doors (2025), a new furnace and the entire basement was waterproofed with dual sump-pumps and dricore (2022 and 2025) subfloor for clean and dry storage! (id:8999)
60 Gage Street
Grimsby, Ontario
ENTERTAINER’S DREAM BACKYARD – All-brick 2-storey home on a 69 x 170 ft lot in a sought-after family-friendly neighbourhood, offering over 3,600 sq. ft. of fully finished living space. Step inside the spacious foyer to a bright living and dining room with hardwood floors, flowing into the updated eat-in kitchen featuring Quartz countertops, stainless steel appliances, and a large breakfast bar with extra cabinetry. The kitchen opens to a stunning 2-storey sunken family room with gas fireplace, all overlooking the showpiece of this property – the private backyard oasis. Enjoy professionally designed hardscaping, a heated inground pool, multiple seating areas, a powered gazebo with interchangeable panels for 3-season use, a pool house with roll-up doors, and full concrete lounging areas for sun or shade. The main floor also offers a versatile office/den/future laundry room (or bedroom with armoire), a stylish 2-piece powder room with new designer wallpaper, and a convenient beverage station with bar fridge and sink (could also be converted back to laundry room). Upstairs, the enormous primary suite features a custom walk-in wardrobe system and a newly renovated 5-piece ensuite with soaker tub, dual sinks, and glass shower. Two additional bedrooms, a 4-piece bath, and an open loft-style space complete this level. The fully finished lower level is perfect for entertaining with multiple seating areas, a recreation room with bar, optional guest bedroom/office/den, and a 3-piece bath. Additional highlights include a fully insulated and heated double garage, driveway parking for 4, lawn sprinkler system, and an extensive list of upgrades including 12 windows, front door, garage doors, central air, hi-efficiency pool heater/boiler, variable speed pool pump, new deck and gazebo, whole house generator, garage gas heater, kitchen countertops and ensuite bathroom. Conveniently located near parks, schools, newly renovated Peach King Centre, shopping, and quick QEW access. (id:8999)
340 Plains Road E Unit# 610
Burlington, Ontario
Affinity Condominiums Luxury and Convenience combine in the modern six storey buildings of the Affinity.The buildings are located in desireable Aldershot area of Burlington. The popular area features many services and amenities .Public Transit is virtually steps from your door,and the Go Station, HWY 403 and QEW are just a short drive away. Much to experience and enjoy in the vibrant Aldershot Community Parks, Tennis, Golf, Restaurants, Boutique- like Specialty Shops, The beautiful Royal Botanical Gardens, Mapleview Mall Everything you might need or want all near by. Enjoy the peace and quiet and unobstruced views from the top floor(Unit 610) This Suite features two spacious bedrooms ,and 2 full bathrooms 3 piece and 4 piece. The contemporary open- concept style floor plan offers remarkable10 ft ceilings in the main rooms, plenty of windows including roll blinds, and Sliding door with access to the cosy balcony, all of which provide an abundance of natural light to the Suite. The well appointed Kitchen design features quality cabinets, plenty of storage, six existing appliances, and a convenient built in extended counter or breakfast bar. Washer/Dryer is hidden nicely from view off the kitchen. The inviting Great Room is central to the unit providing privacy to each of the, two bedroom /bathroom areas. Locker and parking space,(both owned) are in the garage and located in close proximity.This amenity rich building includes, roof top patio and community BBQs , Party Room, Plenty of Visitor parking conveniently located, Electric Charging Station for Visitors and Residents (pay for use), Bike room rental, Gym and exercise room, Rare convenient Pet Relieve Area exclusive to Affinity residents WiFi available in the lobby. Few amenities require booking/deposit or rental fee. The Property Manager office is conveniently located in 320 Plains Rd Your Fob provides entry. Don't Delay.book an appointment. view this property today. (id:8999)
70 Willowrun Drive Unit# J-3
Kitchener, Ontario
Immediate Possession !! Like brand new !! This refurbished 3 storey,4 bedroom 3.5 bath townehome condo is available now. Excellent family location on the east side of Kitchener has great access to the Waterloo Regional airport, Cambridge, Guelph, and Hwy 401 with great schools, public transit, shopping, nature trails, parks close by and just steps to Chicopee Ski Hill and the Grand River. Fresh paint, new taps and light fixtures & immaculate condition makes this one shine. Built in 2017 by Fusion Homes this spacious home features all 4 bedrooms above grade, attached garage, large primary bedroom with ensuite and walk-in closet, lower level above grade bedroom has 4 pce ensuite and separate outside entrance ideal for extended family, guests or office use, huge open kitchen/dining with walkout to deck & BBQ area, lower level laundry, backyard ground level access and more. A great family home and a smart investment in a family oriented neighbourhood. Do not delay book a showing today ! (id:8999)
81 Robinson Street Unit# 809
Hamilton, Ontario
Experience elevated urban living in the heart of Hamilton’s coveted Durand neighbourhood. This exceptional 2-bedroom, 1-bathroom condo in the sought-after City Square development offers modern finishes and unbeatable convenience. Ideally located just steps from St. Joseph’s Hospital and within walking distance to the trendy boutiques, cafés, and restaurants of James Street South and Locke Street, this unit is perfect for professionals, downsizers, or first-time buyers. Inside, you'll find 9-foot ceilings, floor-to-ceiling windows, and a sleek, contemporary kitchen with stainless steel appliances and quartz countertops. The open concept living area is bright and inviting with stylish flooring throughout. Additional highlights include in-suite laundry and a balcony with serene South/East-facing views of the Niagara Escarpment — ideal for your morning coffee or evening wind-down. Building amenities include a party room, gym, media room, and a 2nd-floor outdoor terrace. One underground parking space and a dedicated locker are also included for added convenience. Commuting is a breeze with GO Transit, city transit, and quick access to the 403 just minutes away. Enjoy the perfect balance of lifestyle and location in one of Hamilton’s most vibrant communities. *Note: some photos are virtually staged (id:8999)
336 Emerald Street N
Hamilton, Ontario
Step inside this stunning, oversized, double brick Victorian and prepare to be absolutely shocked. Steps from the lively heartbeat of Barton Village and a short stroll to James North Arts District and West Harbour GO, this home is perfectly positioned between two of Hamilton’s fastest-emerging, culture-rich business corridors. Enjoy local cafés, indie boutiques, vibrant restaurants and markets all within reach. But the real magic happens the moment you walk through the front door. Completely renovated from top to bottom this home stuns with jaw-dropping open concept main floor that seamlessly blends Victorian character with modern luxury. Show stopping chef’s kitchen features oversized island that can double as another dining table and storage hub perfect for bakers, entertainers, and families. Real maple cabinetry with crown molding, granite countertops, floor-to-ceiling pantry, mosaic backsplash, stainless steel appliances and a pot filler, this kitchen is the crown jewel of the home. Off of the kitchen, you’ll find a cozy family room with walkout to a low-maintenance backyard, complete with a stone fireplace that doubles as a pizza oven, the ultimate setup for laid-back evenings or weekend gatherings. Upstairs offers three generous bedrooms with beautiful parquet flooring in fantastic condition that adds a vintage touch and renovated spa-like bath with jacuzzi tub. Fully finished basement adds even more versatility with two finished rooms. One ideal as a second living area, family room, movie room, gym, or work-from-home space. There’s also a stylish three-piece bath with an oversized glass shower offering comfort and convenience. Lovingly cared for and thoughtfully updated by the same family for nearly four decades, this home is a testament to the strength and vibrancy of the neighbourhood and the kind of life that’s been lived and loved within these walls. A rare opportunity to carry forward a beautiful legacy in one of Hamilton’s most established communities. (id:8999)
1026 Beach Boulevard
Hamilton, Ontario
Beautiful Custom-Built Bungaloft Home in the Highly sought after prestigious Beach Boulevard Community,just minutes from Lakeshore Road & Downtown Burlington. You will have access to trendy restaurants, cafes, shopping & Spencer Smith Park. Commuters will appreciate the nearby GO Station & easy access to highways. This Exceptional property is Excellent for families to enjoy waterfront living. Located steps away from the shores of Lake Ontario, residents can enjoy the sandy beach, scenic waterfront walking trails & breathtaking views across the street. Enjoy your morning coffee with beach view from your covered 42 foot front porch. For all those Car Enthusiasts, this is the Garage for you! This home has a unique opportunity with a massive 3 car garage with 13'6 ft ceilings, pony panel, skylight, air hose reel, 2 bike pulley lifts, storage unit, 12 ft work bench and vice. Your Home is protected from the elements with the infamous James Hardie Generic Fiber-Cement siding which is engineered for extreme climates. This home has a fantastic layout. Everything has been well thought out. Soaring 17 ft vaulted ceilings, an abundance of natural light creating a welcoming atmosphere with the open concept design which is an Entertainers Delight including gourmet kitchen with plenty of counter space, cabinetry, and a large walk-in pantry. Spacious Primary Bedroom with a stunning Ensuite on the main level. Enjoy convenience of Main floor laundry. Upstairs features two spacious bedrooms & additional bathroom. The separate entrance to basement through mud room provides flexibility for in-law suite. Basement is full height and dry. Deck in backyard is great for watching the ships come in while entertaining guests & includes a gas BBQ hook-up. Don't miss out on this Unique property and enjoy your Fabulous Beach lifestyle to the fullest or working away in your Heated Dream Garage! (id:8999)
47 Gruhn Street
Kitchener, Ontario
Built in 2018, this 4-bedroom, 4-bath detached home combines comfort, style, and abundant natural light. Ideally situated steps from Belmont Village, Uptown Waterloo, Downtown Kitchener, and Grand river hospital. It also offers easy access to Catalyst Commons, the LRT, and Google’s office. The main floor features 9-foot ceilings with mid-century inspired finishes throughout the kitchen and bathrooms. The layout is designed for privacy on every level, from the top floor retreat down to the finished basement. The second floor offers three bedrooms and a full bathroom with floor to ceiling windows, while the top floor primary suite boasts vaulted ceilings, barn board beams, skylights, and a walk-in closet. The basement includes a bright gym area and a powder room. Outside, the fully fenced yard features a new deck, shed, and pergola that is perfect for entertaining or relaxing. (id:8999)
104 Milford Avenue
Waterloo, Ontario
This well-maintained side-split detached home sits on an impressive 148.31 x 60.10 ft lot and has been lovingly cared for by its original owner. Featuring 3 spacious bedrooms and 2 full bathrooms, this home also boasts a large recreation room that can easily be converted into a fourth bedroom or office. Located in a prime, family-friendly neighborhood, it’s just steps to an elementary school and within walking distance to W.C.I.. Close to the universities, shopping, public transit, and all amenities — this is convenience and comfort combined. Whether you're looking for a move-in-ready family home or a valuable investment in a sought-after location, this property has it all! (id:8999)
243 Appleby Line
Burlington, Ontario
Welcome to this bright & spacious, well-maintained & updated, 4 bedroom, 2 full bathroom detached home with a double driveway and double garage, on a premium ravine lot, 1/3 acre, with rare 78ft wide x 213ft deep lot, in the very desirable and sought-after, family-friendly neighbourhood of Elizabeth Gardens in southeast Burlington. Featuring 1728sqft of finished living space, plus the sunroom and unfinished basement, an updated eat-in kitchen with quartz countertops, stainless steel appliances, backsplash, double sink, and white cabinetry including a double pantry, living room with bay window and barn door, separate dining room, a sunroom with skylight and sliding doors to the deck and backyard, 3 bedrooms on the upper level including the spacious primary with ensuite privilege, a renovated 5pce main bath with quartz countertop, double sinks, and beautiful wall tile in the tub/shower, a spacious family room with gas fireplace and sliding doors to the patio and backyard, a 4th bedroom on the lower level, plus a renovated 3pce bathroom and separate side entrance on the lower level which makes an ideal teen retreat or in-law potential, basement with laundry area and plenty of storage space, a beautiful, extra deep private backyard with park-like feel backing on to Appleby Creek, plus a patio with awning, deck with gazebo, raised garden planters, fire pit, and fruit trees, all make this is an ideal yard for relaxing or enjoying with family and friends, and the front yard with a large covered porch, and a driveway for 4 cars, plus 2 in the garage. Updates include renovated kitchen and both bathrooms, luxury vinyl floors, lighting, Furnace, and AC, all in 2020, double garage door and opener in 2021, and roof about 5-7 years old. A prime south Burlington location, steps to quality schools, the lake, parks, community Center, shops, dining, and more, and literally just minutes to highways, the GO, and endless other great amenities. Don’t hesitate and miss out! Welcome Home! (id:8999)
31 Mill Street Unit# 26
Kitchener, Ontario
VIVA–THE BRIGHTEST ADDITION TO DOWNTOWN KITCHENER. In this exclusive community located on Mill Street near downtown Kitchener, life at Viva offers residents the perfect blend of nature, neighbourhood & nightlife. Step outside your doors at Viva and hit the Iron Horse Trail. Walk, run, bike, and stroll through connections to parks and open spaces, on and off-road cycling routes, the iON LRT systems, downtown Kitchener and several neighbourhoods. Victoria Park is also just steps away, with scenic surroundings, play and exercise equipment, a splash pad, and winter skating. Nestled in a professionally landscaped exterior, these modern stacked townhomes are finely crafted with unique layouts. The Fern end model boasts an open-concept main floor layout – ideal for entertaining including the kitchen with a breakfast bar, quartz countertops, ceramic and luxury vinyl plank flooring throughout, stainless steel appliances, and more. Offering 1402 sqft including 3 bedrooms, 2.5 bathrooms, and a balcony. Thrive in the heart of Kitchener where you can easily grab your favourite latte Uptown, catch up on errands, or head to your yoga class in the park. Relish in the best of both worlds with a bright and vibrant lifestyle in downtown Kitchener, while enjoying the quiet and calm of a mature neighbourhood. (id:8999)
1 Prince Street
St. Catharines, Ontario
This beautifully updated three-bedroom, one-and-a-half-bath home combines comfort, style and everyday convenience. Located in the desirable East Chester (Queenston) neighbourhood of St. Catharines, you’re just minutes from parks, schools, shopping and highway access — ideal for families or busy professionals. Inside, you’re welcomed by a bright and modern living space that flows seamlessly into an updated kitchen — perfect for both everyday living and entertaining. A convenient main floor powder room adds to the home's functionality, while the spacious primary bedroom offers a walk-in closet for all your storage needs. Enjoy added flexibility with laundry hook-ups available on both the main floor and in the basement. Outside, you’ll find a private, low-maintenance yard that’s ideal for relaxing or entertaining. You'll also appreciate the added convenience of dedicated two-car parking. Move-in ready and full of charm, this home offers the perfect blend of comfort, style and convenience. Whether you're a first-time buyer, downsizing or looking for a fresh start, this is one you won’t want to miss! Don’t be TOO LATE*! *REG TM. RSA. (id:8999)
51 Driftwood Drive
Simcoe, Ontario
Welcome to 51 Driftwood Drive in the Town of Simcoe. This executive build features premium exterior finishing that seamlessly transitions throughout the entire property. From the stone exterior, smooth finished driveway, beautiful landscaping, and backing on the park, enjoy no rear neighbours for amazing privacy. Enjoy a large deck with Gazebo and tons of room to entertain. Moving inside, a large foyer provides natural light to a formal dining area and hardwood flooring throughout. A beautiful kitchen with large island allows you to host and entertain in open concept with views of the park. Premium appliances with stone countertops are featured in this amazing kitchen. Enjoy 2 good size bedrooms with 2 full updated bathrooms. A fully finished basement boasts 2 large bedrooms, 3pc bathroom and a large rec room for additional space. Don't miss out of this amazing bungalow with a spacious double car garage. RSA (id:8999)
6871 Corwin Crescent
Niagara Falls, Ontario
Welcome to this charming home in the Corwin area, one of Niagara Falls’ most desirable, mature neighbourhoods. Set on a generous lot with a fenced yard and offering over 2,000 sq ft of total living space, this property features a spacious, functional layout ideal for growing families. The large open-concept kitchen, living, and dining areas are perfect for both everyday living and entertaining. With multiple bedrooms, a sizeable garage, and ample storage throughout, there’s room for everyone—and everything. Your lower level has built in entertainment unit and plenty of natural light. Newer upgrades include roof, air conditioner and furnace. Located near top-rated schools, parks, dining, and countless local attractions, this is Niagara living at its finest (id:8999)
4 Sun Avenue
Dundas, Ontario
Welcome to your serene escape nestled on a unique 0.81 acre L-shaped lot in the heart of Greensville, a community known for its tranquility and natural beauty. This exceptional property offers a rolling green landscape in the front and a large outdoor canvas in the back—perfect for turning your backyard into a playful paradise, whether it’s a putting green, pool, or your dream oasis. Step inside this spacious 4+1 bedroom, 2.5 bathroom home, designed for family living, and enjoy panoramic views from every window. The basement adds more room for your family with a large rec room, office or 5th bedroom, ample storage, and space for an additional bathroom or kitchen—ideal for multi-generational living or personal customization. Purchased initially with two lots, this property has potential for future severance, making it not only a lovely home, but also a smart investment opportunity. Offering both serenity and opportunity, this property is as versatile as it is beautiful. Recent upgrades include: A/C (2025), furnace (2021), porch and landscaping (2022), front door (2022), and water filtration system including drinking water tap (2020). Don't miss your chance—this is a lot of home for the best list price per square foot on an incredible lot that Greensville has seen all year! Secure this exceptional opportunity now. (id:8999)
263 Mary Street
Hamilton, Ontario
Welcome to 263 Mary Street, a storybook Victorian gem that’s been lovingly cared for by the same family for over 50 years. This 1.5-storey home blends timeless character with thoughtful updates and is perfectly positioned in one of Hamilton’s most exciting and walkable neighbourhoods. Step inside to find beautifully high ceilings and natural light pouring into every corner. The centre-hall floor plan greets you with two main floor bedrooms to the left and an inviting flow through the living room, showpiece dining room, kitchen, and full bathroom to the right. The spacious dining room, once the heart of countless family celebrations, is a standout feature designed for gathering. Freshly painted and thoughtfully updated with modern flooring, trim, and doors, the home is move-in ready while preserving its historic charm. Upstairs, you’ll find two more bedrooms and a full bath off the main hall. Downstairs offers a fully finished basement with a summer kitchen, two-piece bath, laundry, utility room, and a flexible bonus room ideal for working from home. Outside, enjoy a private, low-maintenance backyard complete with garden beds, two sheds, and a cozy patio perfect for evenings under the stars. All this just steps from West Harbour GO with all-day service to Toronto, the buzz of James North’s cafés, art galleries, and restaurants, and a short walk to the waterfront and Bayfront Park. Own a piece of Hamilton’s past while stepping into a vibrant, connected future. 263 Mary is more than a house. It’s a home ready to start its next chapter with you. (id:8999)

