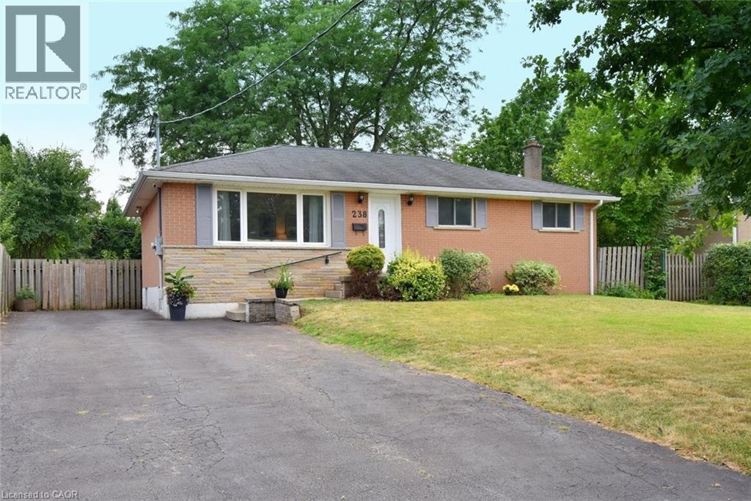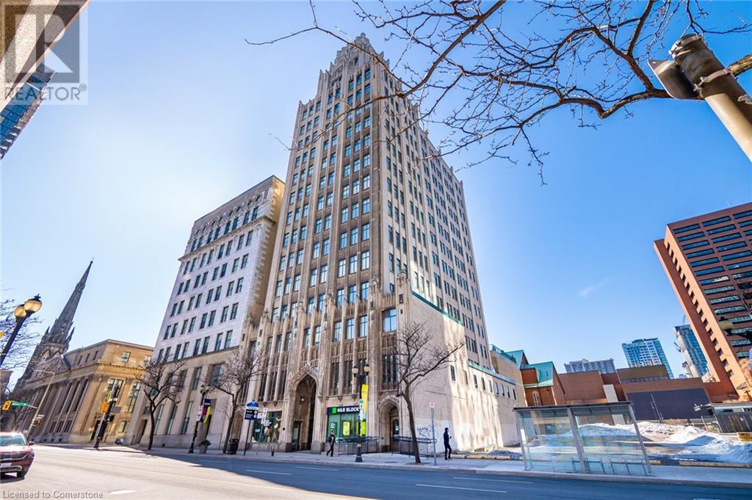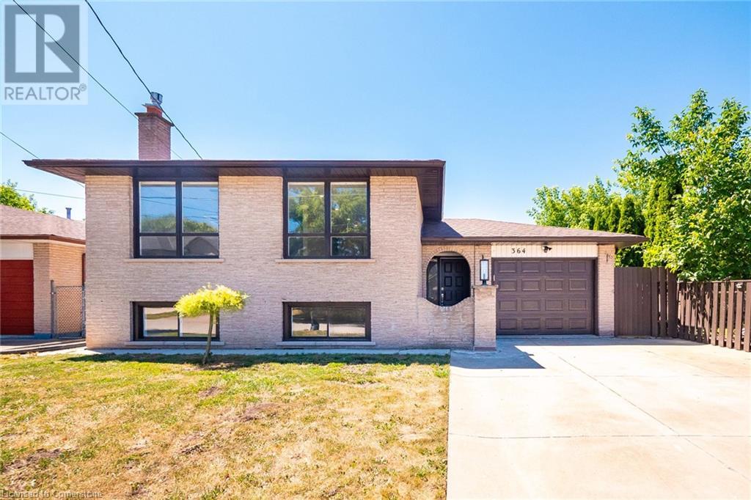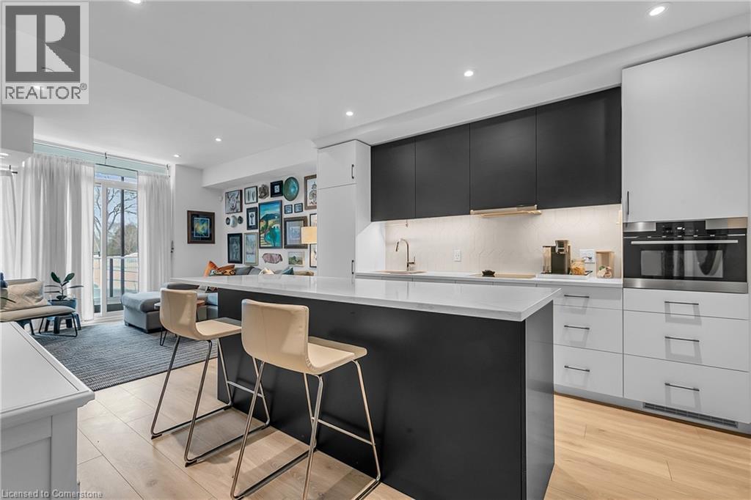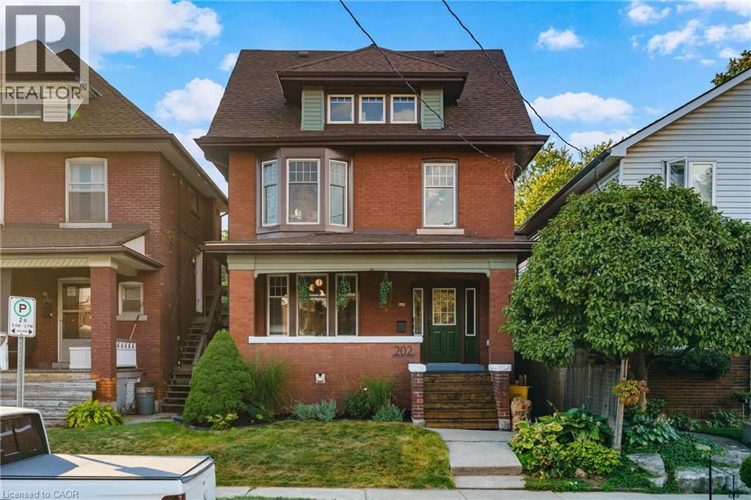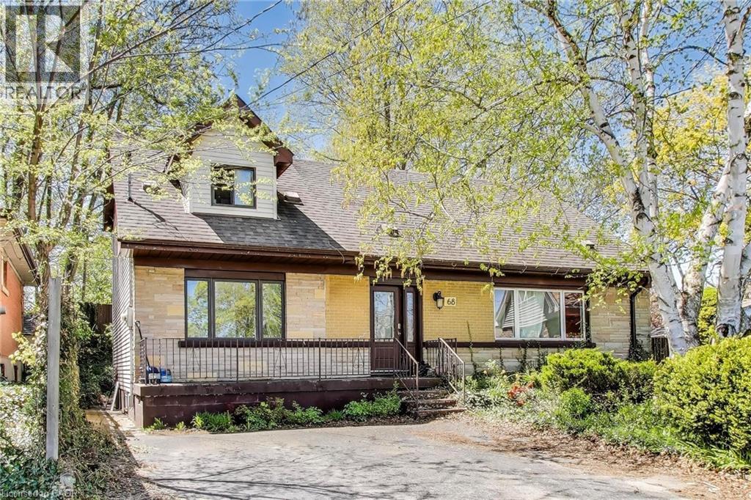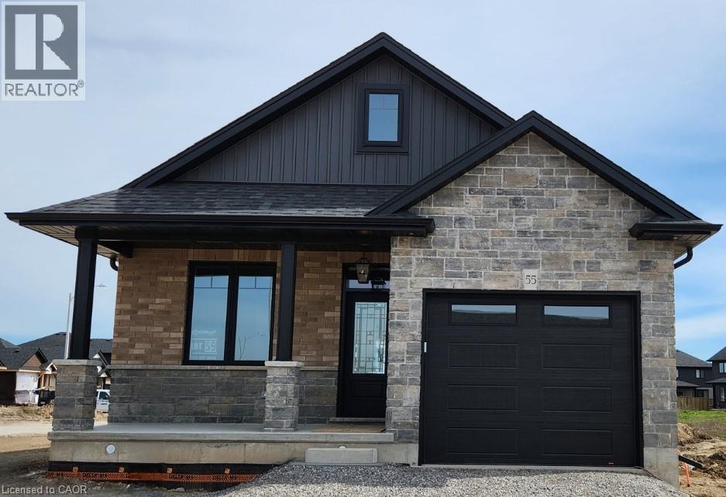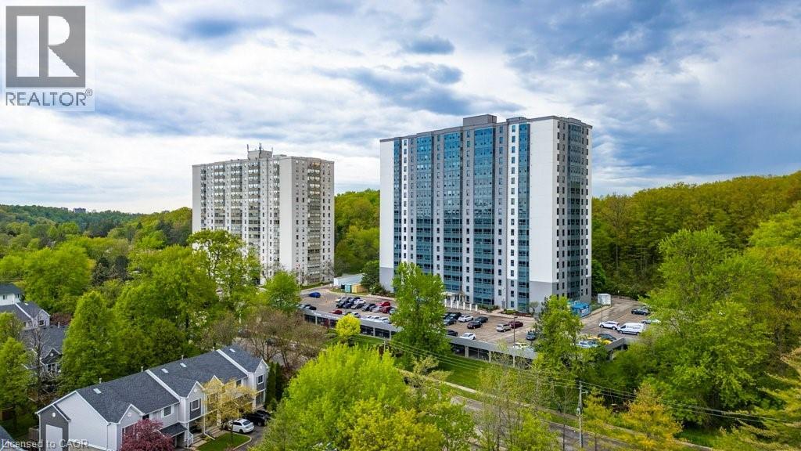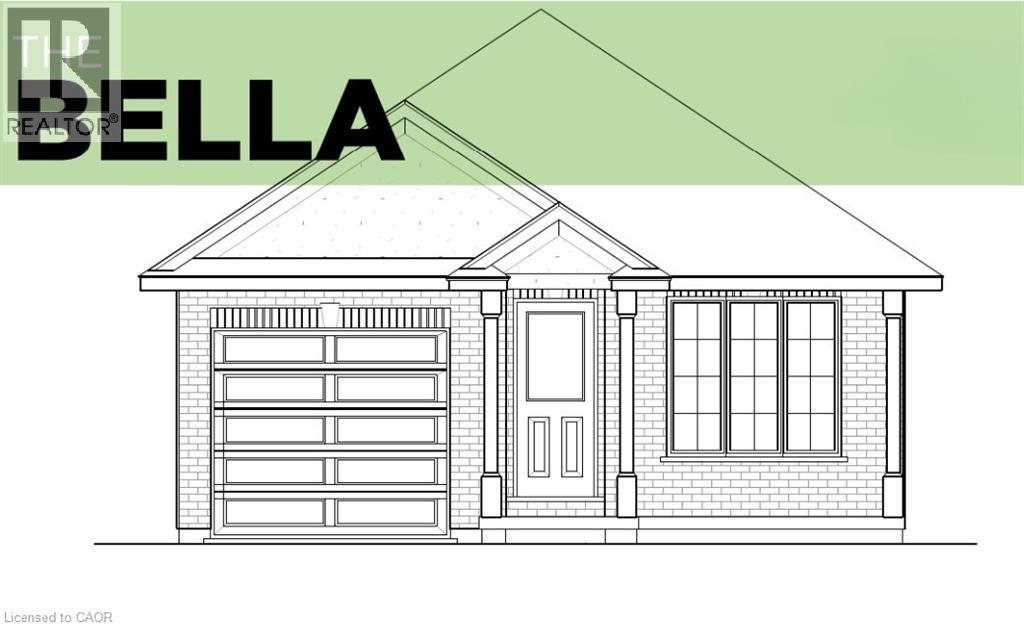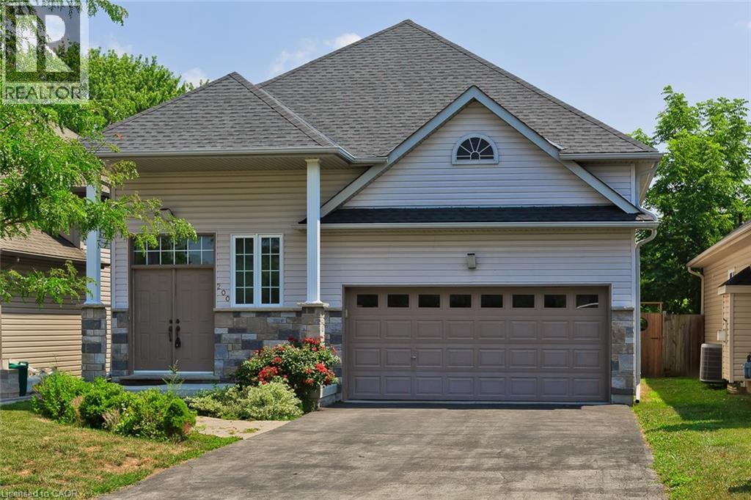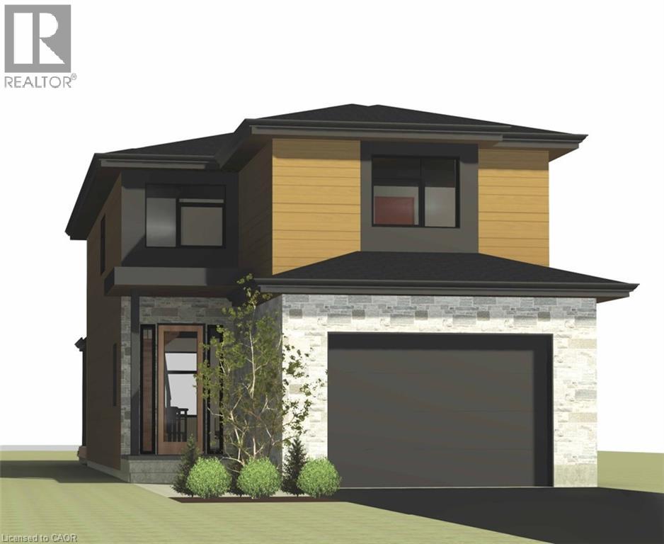238 Kent Crescent
Burlington, Ontario
SOUTH BURLINGTON TRANQUILITY!! Tucked away on a peaceful tree-lined street in south east Burlington, this charming, fully fenced carpet free 3+1 bedroom, 2 bathroom house is the one you want to call HOME. Enjoy the warmth of natural light and hardwood style flooring throughout, paired with the potential separate basement apartment, perfect for in-laws, guests or extra income. Enjoy the NEWLY RENOVATED main and basement kitchen and bath, upgraded in May of 2025. The potential basement apartment is extremely spacious equipped with a large eat-in area, expansive living room and substantial bedroom. The basement also boasts an ample sized storage room. There is more storage to be found in the two sheds on the property. This wonderful home is situated in one of the most desirable and walkable neighbourhoods. Perfectly positioned, this residence offers unparalleled convenience with grocery stores, public transit, parks, a serene lake, and place of worship all within walking distance. This family friendly community is vibrant with coffee shops, local restaurants and every day essentials just around the corner--no car required. If you have a car or many cars in the family, the extra large driveway can accommodate up to 6 parked cars. Whether you are looking to simplify your lifestyle, stay connected, or enjoy nature without sacrificing convenience , this location has it all. If your choice is to walk to to shops or take a sunset walk to the lake or forest trails, every day here will feel like a retreat. With easy access to major highways, it's an ideal haven for those craving both serenity and connection. This home can also be an excellent investment opportunity to add to your portfolio. DON'T MISS OUT!! (id:8999)
36 James Street S Unit# 1506
Hamilton, Ontario
This Stunning 640 Sqft One-Bedroom Corner Unit, Located On The Top Floor Of The Iconic Pigott Building, Offers An Exceptional Living Experience With Breathtaking City Views And An Abundance Of Natural Light. The Large Windows In The Living Space, Combined With The Bright And Airy Layout, Create A Welcoming And Open Atmosphere. Immaculately Maintained, This Unit Is Exceptionally Clean And Move-In Ready. The Fresh White Kitchen Features A Breakfast Bar And Stainless Steel Appliances, While Laminate Flooring Runs Throughout The Unit. Additional Conveniences Include In-Suite Laundry, Private Underground Parking, And A Locker. Renowned For Its Historical Significance And Architectural Charm, The Pigott Building Is A Landmark In Downtown Hamilton, Offering Fantastic Amenities Including A Fitness Room And A Party/Billiard Room. Situated In The Heart Of Downtown Hamilton, This Property Is Just Steps Away From The GO Train, Bus Stations, Shopping, The Farmers Market, And Vibrant Nightlife, With An Unbeatable Walk Score Of 98. Don’t Miss The Opportunity To Live In One Of Hamilton’s Most Sought-After Buildings! (id:8999)
364 Red Oak Avenue
Stoney Creek, Ontario
Welcome To 364 Red Oak Avenue, A Freshly Painted And Updated Raised Ranch Bungalow Nestled In A Quiet, Family-Friendly Neighbourhood Of Stoney Creek. This 3+1 Bedroom, 2 Full Bathroom Home Offers A Bright Main Level, Featuring A Spacious Living And Dining Area & An Updated Kitchen With Granite Countertops & Stainless Steel Appliances. The Updated Bathrooms Add A Modern Touch, While The Finished Lower Level Provides Excellent In-Law Potential, Featuring A Second Kitchen, An Additional Bedroom, A Full Bathroom And A Large Rec Room With A Cozy Fireplace. Recent Updates Include Roof (2022), Furnace (2021), Windows (2023), And A/C (2024). Additional Highlights Include An Attached Garage With Inside Entry, A Large, Private, Fully Fenced Backyard, And Convenient Access To Schools, Parks, Shopping, Public Transit & Highways. Ideal For First-Time Buyers, Investors, Or Those Seeking Multigenerational Living. (id:8999)
741 King Street W Unit# 102
Kitchener, Ontario
Rare opportunity to own a 2-bedroom, 2-bathroom unit in The Bright Building offering 928 sq. ft. of modern living space plus a spacious 195 sq. ft. balcony. This thoughtfully designed suite features an open-concept layout, sleek kitchen, and a private primary suite. Enjoy top-tier amenities, including a party room, library, sauna, outdoor terrace with lounge areas, bike storage, and storage locker. Ideally located in Kitchener’s Innovation District, steps from the LRT, Google, and vibrant shops and dining. Don’t miss this stylish urban retreat! (id:8999)
202 Prospect Street S
Hamilton, Ontario
An Exciting new Prospect! Stunning Century Home with $300K in Updates + In-Law Suite Near Gage Park. Perfect as it is for multi-generational living, this unique and beautifully renovated property sits in a pride-of-ownership neighbourhood and offers endless possibilities: live in one unit and rent out the others, or convert back to a spacious single-family home simply by removing a door inside the foyer. The first floor features an inviting foyer, full size designer kitchen with quartz counters and appliance garage, a grand living room, a main level bedroom, luxurious bathroom with walk-in shower & laundry, and flexible den with backyard access. The soundproofed upper levels feature a custom kitchen with quartz countertops & stacked laundry, open concept living room / dining area opening to private patio, a massive primary bedroom with dual closets, and the adjacent bathroom features original clawfoot tub & double vanity. On the third level, two additional bedrooms with huge walk-in closets and another full bathroom. Bonus self-contained in-law suite includes full kitchen and custom bathroom with separate backyard entrance. Additional features include an unfinished portion of the basement with high ceilings and separate entrance, three-car rear laneway parking, and thoughtful blend of preserved original details with creative modern finishes. You’ve never seen a home like this before! Update list, zoning certificate, & certificate for abatement attached. (id:8999)
68 Harold Court
Hamilton, Ontario
Exceptional Opportunity – Spacious Family Home Or Prime Investment! This Rare And Versatile Property Offers Endless Possibilities! Tucked Away On A Quiet Court In A Sought-After Neighbourhood And Backing Onto Peaceful Green Space, This Home Showcases Hardwood Floors And A Flexible Three-Level Layout. Boasting 11 Bedrooms, 3 Full Bathrooms, And 2 Kitchens, It’s Perfect As A Large Multi-Generational Family Home Or As A High-Yield Investment Opportunity Just Minutes From McMaster University. (id:8999)
Lot 94-3 Pike Creek Drive
Cayuga, Ontario
Stunning, Custom Built “Keesmaat” 2 bedroom Bungalow in Cayuga’s prestigious, family orientated “High Valley Estates” subdivision. Great curb appeal with stone, brick & sided exterior, attached garage, & back covered porch with composite decking. Newly designed “Jeffery” model offering 1237 sq ft of beautifully finished, one level living space highlighted by custom “Vanderschaaf” cabinetry with quartz countertops, bright living room, formal dining area, 2 spacious MF bedrooms including primary suite with chic ensuite, 9 ft ceilings throughout, premium flooring, welcoming foyer, 4pc primary bathroom & desired MF laundry. The unfinished basement allows the Ideal 2 family home/in law suite opportunity with additional dwelling unit in the basement or to add to overall living space with rec room area, roughed in bathroom & fully studded walls. The building process is turnkey with our in house professional designer to walk you through every step along the way. Conveniently located close to all Cayuga amenities, restaurants, schools, parks, the “Grand Vista” walking trail & Grand River waterfront park & boat ramp. Easy commute to Hamilton, Niagara, 403, QEW, & GTA. Make your appointment today to view quality workmanship in our Cayuga Sales Office & Model Home – multiple plans to choose from. Cayuga Living at its Finest! (id:8999)
36 Earl Street
Kitchener, Ontario
Welcome to this beautifully preserved home in the heart of Belmont Village & Uptown Waterloo — a vibrant, walkable neighborhood known for its charm, community feel, and unbeatable location. This classic home blends timeless character with functional updates, offering comfort and warmth in every space. Relax on the cozy front porch, perfect for quiet mornings or evening chats with neighbours. Inside, you’ll find 9 foot ceilings, a spacious living/dining room with hardwood flooring, ideal for entertaining or family time, all filled with natural light from large, updated windows. At the heart of the home is a spacious kitchen featuring a large window that brings in beautiful daylight and offers a welcoming space for meal prep or casual dining. The kitchen also offers direct access to a convenient mudroom and the attached single-car garage — perfect for busy households or seamless grocery hauls. Upstairs, you’ll find three well-sized bedrooms, a clean and functional renovated bathroom, and the character details you’d expect in a home from this beloved area. Spacious primary bedroom with walkout to balcony. Large loft lends itself for extra storage space. Outside, enjoy mature landscaping in the backyard, a private interlock driveway, and that rare blend of peace and proximity — just steps from schools, parks, LRT, Iron Horse Trail, shops, restaurants, cafe and bakeries! Photos virtually staged (id:8999)
55 Green Valley Drive Unit# 1710
Kitchener, Ontario
Discover breathtaking sunsets and panoramic views in this stunning 2-bedroom, 2-bathroom condo located in the sought-after Doon area of Kitchener. Perched high on the 17th floor, this unit offers sweeping western vistas that showcase the beauty of the city, the new Optimist Sports Fields, and ever-changing skies – perfect for weather watchers and sunset lovers alike. Inside, you'll find a spacious, light-filled layout designed for both comfort and functionality. The living and dining area flows seamlessly, while large windows frame the incredible views, creating a bright and inviting space. The unit features two generously sized bedrooms, including a primary with an ensuite, and a second full bathroom for added convenience. The Westview building offers exceptional amenities, including a well-equipped gym and a luxurious swim spa hot tub – ideal for relaxing after a long day. Conveniently located near scenic walking trails, shopping, public transit, and quick highway access, this condo combines lifestyle and location in one perfect package. Don't miss your chance to experience condo living at its finest with some of the best views in Kitchener! (id:8999)
Lot 94-1 Pike Creek Drive
Cayuga, Ontario
Introducing the popular & attractively priced Bella model in the prestigious “High Valley Estates” subdivision, where the perfect blend of comfort & convenience awaits. This to-be-built Custom home features 2 spacious bedrooms, 2 bathrooms is Ideal for the first time Buyer or those looking to downsize without sacrificing amenities & wants. The open concept interior is highlighted by custom “Vanderschaaf” cabinetry with quartz countertops, bright living room, formal dining area, 2 spacious MF bedrooms including primary suite with chic ensuite, walk in closet, & tile shower, 9 ft ceilings throughout, premium flooring, welcoming foyer, 4pc primary bathroom & desired MF laundry. The unfinished basement allows the Ideal 2 family home/in law suite opportunity with additional dwelling unit in the basement or to add to overall living space with rec room area, roughed in bathroom & fully studded walls. The building process is turnkey with our in house professional designer to walk you through every step along the way. Conveniently located close to all Cayuga amenities, restaurants, schools, parks, the “Grand Vista” walking trail & Grand River waterfront park & boat ramp. Easy commute to Hamilton, Niagara, 403, QEW, & GTA. Make your appointment today to view quality workmanship in our Cayuga Sales Office & Model Home – multiple plans to choose from. Cayuga Living at its Finest! (id:8999)
200 Regatta Drive
Welland, Ontario
Versatile & Turnkey Raised Bungalow with In-Law Suite!Welcome to this gorgeous, meticulously maintained 3+1 bedroom, 3-bathroom raised bungalow offering nearly 3,000 sq. ft. of finished living space, including a self-contained basement apartment with separate entrance perfect for investors, extended families, or house-hackers looking to offset their mortgage.The main level features an airy open-concept layout with vaulted ceilings, pot lights, and engineered hardwood floors throughout. A spacious eat-in kitchen with central island, ample cabinetry, and walk-out to a deck with gas BBQ hook-up makes it ideal for entertaining. The east-facing primary bedroom includes a walk-in closet and a 4-piece ensuite, plus two additional large bedrooms and a second full bath.The professionally finished lower level boasts 9-ft ceilings, a bright bedroom with above-grade window, a den/home office or optional second bedroom, full-size kitchen, huge 4-piece bathroom, large rec room with gas fireplace, and private laundry an ideal setup for multi-generational living or rental income potential (short or long-term).Outside, enjoy a fully fenced, oversized backyard perfect for children, pets, a future pool, or even a garden suite/additional dwelling unit (ADU). The extra-tall 12-ft ceiling double garage offers ample storage or workshop space.Located in growing, family-friendly Dain City, steps from the Welland Canal and Flatwater Centre. Enjoy walking trails, parks, fishing, and rowing competitions nearby. Just 20 minutes to the U.S. border & Niagara Falls, and minutes from schools, shopping, golf clubs, restaurants, and major highways.Investor Highlights: Self-contained basement apartment with separate entrance Turnkey condition move in or rent immediately Large lot with potential for ADU or garden suite No rear neighbors ideal for privacy-focused tenants. Key Upgrades: Roof (2023), Driveway (2021), Fence (2021), Emergency Battery-Powered Sump Pump (2023) (id:8999)
Lot 94-4 Pike Creek Drive
Cayuga, Ontario
Exquisitely finished, Custom Built “Keesmaat” home in Cayuga’s prestigious, family orientated “High Valley Estates” subdivision. Great curb appeal with stone, brick & modern stucco exterior, attached 2 car garage & ample parking. Newly designed “Joanne” model featuring 1850 sq ft of beautifully finished living space highlighted by custom “Vanderschaaf” cabinetry with quartz countertops & oversized island, bright living room, formal dining area, stunning open staircase, 9 ft ceilings throughout, 8 ft doors, premium flooring, welcoming foyer, 2 pc MF bathroom & desired MF laundry. The upper level includes primary 4 pc bathroom, 3 spacious bedrooms featuring primary suite complete with chic ensuite & large walk in closet. The unfinished basement allows the Ideal 2 family home/in law suite opportunity with additional dwelling unit in the basement or to add to overall living space with rec room, roughed in bathroom & fully studded walls. The building process is turnkey with our in house professional designer to walk you through every step along the way. Conveniently located close to all Cayuga amenities, restaurants, schools, parks, the “Grand Vista” walking trail & Grand River waterfront park & boat ramp. Easy commute to Hamilton, Niagara, 403, QEW, & GTA. Make your appointment today to view quality workmanship in our Cayuga Sales Office & Model Home – multiple plans to choose from including Bungalows. Cayuga Living at its Finest! (id:8999)

