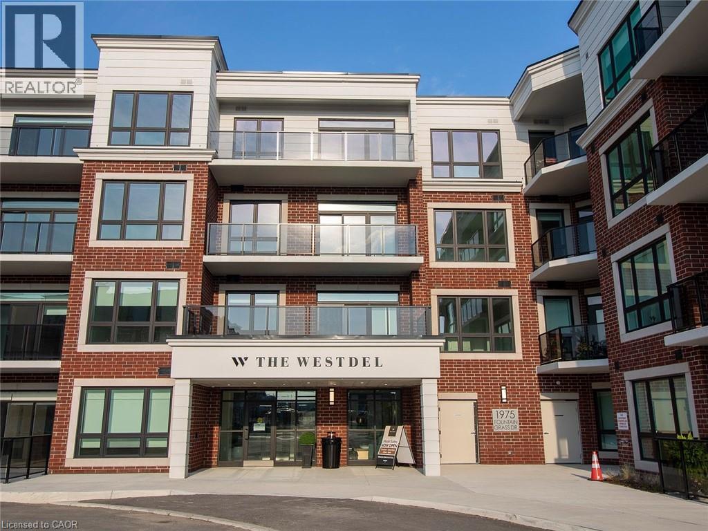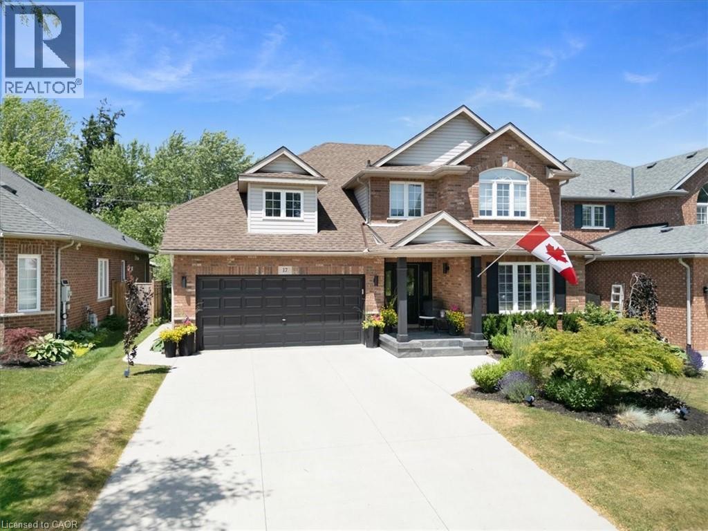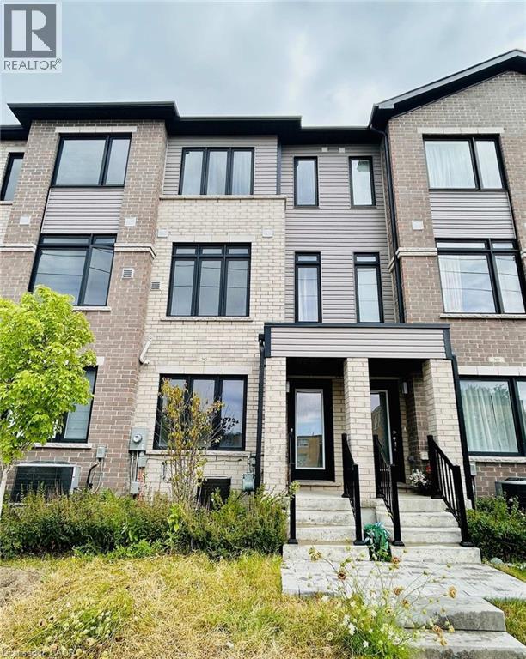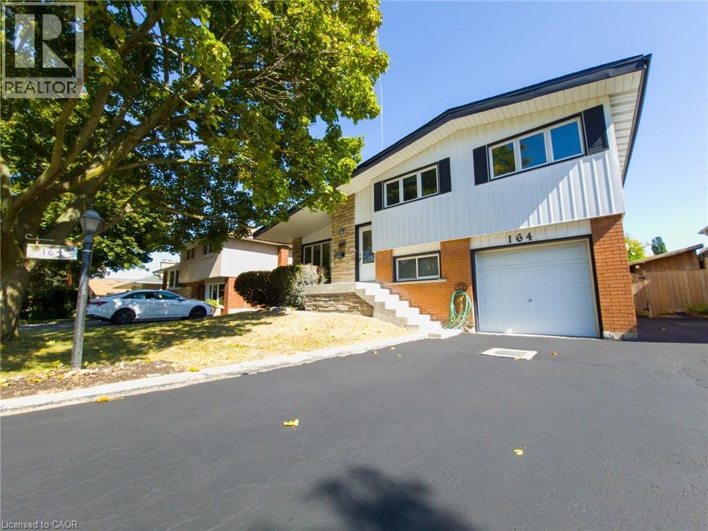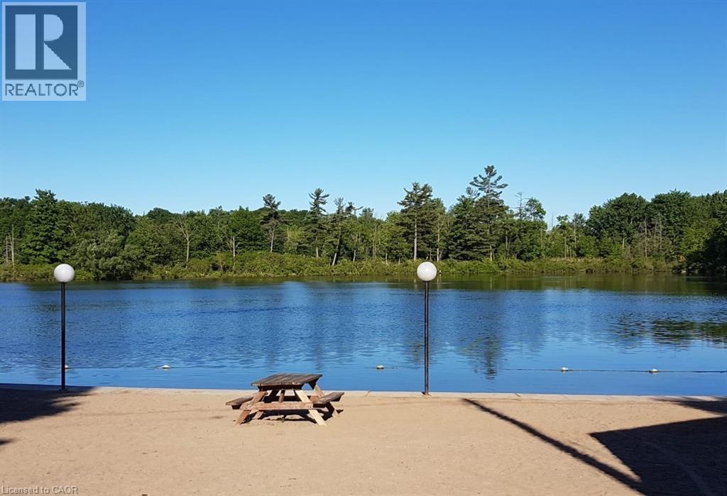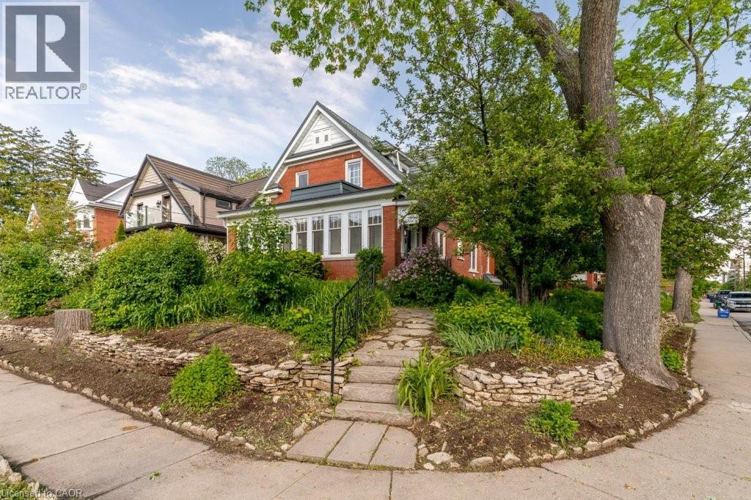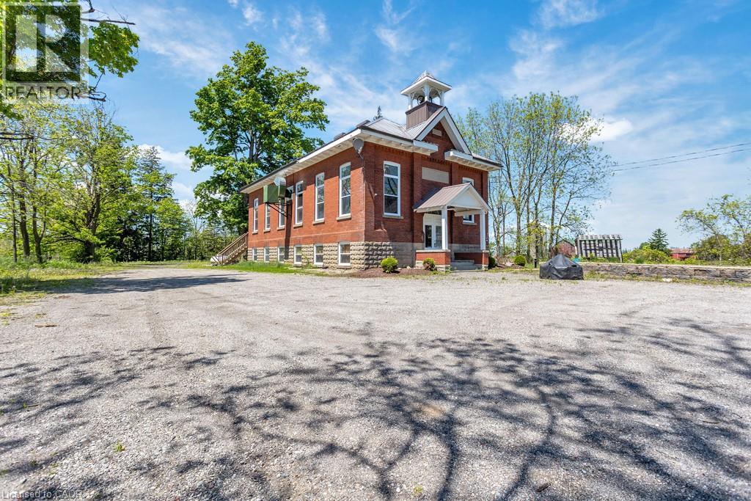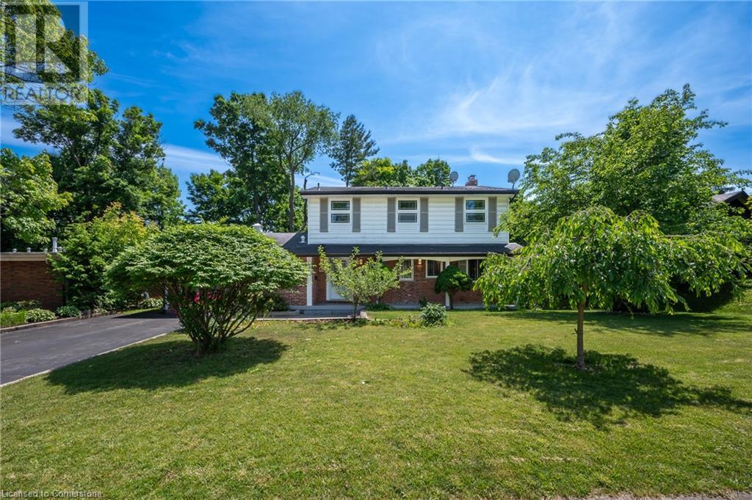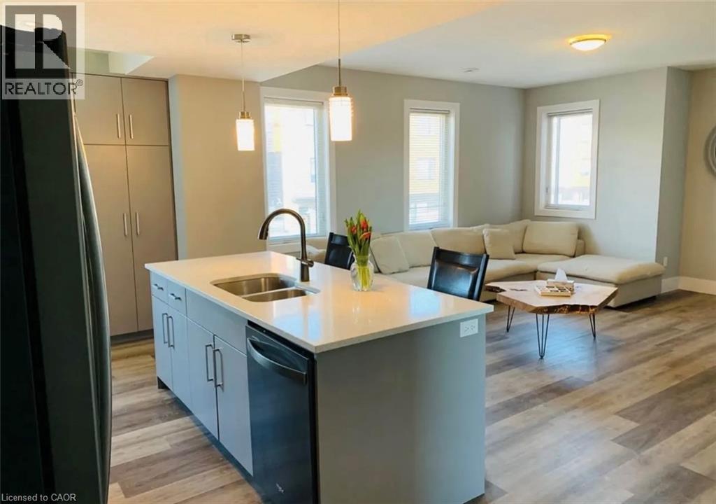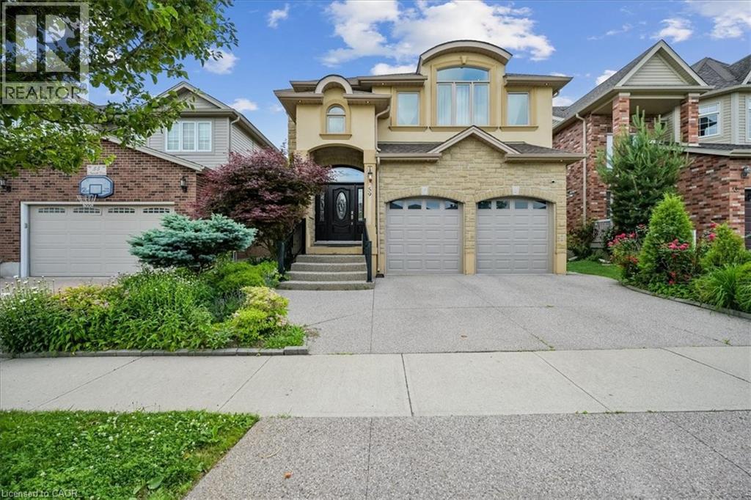45 Cedarhill Crescent Unit# 1d
Kitchener, Ontario
Welcome to 1D -45 Cedarhill cres, an updated end unit 2 story townhome with 3 private balconies and backing onto trees with exclusive parking right outside the door. Inside you'll find the carpet free main floor with new laminate flooring and fresh paint throughout, a well laid out kitchen with breakfast bar overlooking the dining room and sliding doors to main floor balcony, a bright 3 pce bath and storage space. Upstairs is open and cheery with ample natural light, and with a cozy living room and more sliders to your large back deck overlooking the serene forest. The expansive upper floor also features in suite laundry, 3 good sized bedroom including the master with cheater ensuite and 2nd bedroom with its own balcony. Condo fees cover all exterior maintenance including roof, windows and balconies as well as water, building insurance and more. Located centrally in the lovely Country Hills neighbourhood with close access to shopping, restaurants, highway, schools and much more! (id:8999)
1975 Fountain Grass Drive Unit# 202
London, Ontario
Welcome to your dream home at 1975 Fountain Grass Drive, London, Ontario in The Westdel Condominiums by Tricar, where sophistication meets style in London’s desirable West End! This stunning residence features 2 spacious bedrooms, a versatile den, and 2 modern bathrooms, blending elegance and comfort in every detail. Step inside to discover a bright and airy open concept living space, featuring high ceilings and large windows that flood the home with natural light. The gourmet kitchen is a true showstopper, boasting upgraded stainless steel appliances, quartz countertops, and a large island perfect for entertaining. The adjoining living area offers a seamless flow, ideal for both everyday living and hosting. Retreat to the luxurious primary suite with its walk-in closet and spa-like ensuite bathroom. The second bedroom is generously sized, while the den offers a perfect space for a home office, study, or guest room. A rare bonus in condo living — this home includes 2 underground parking spaces for your convenience. With its thoughtful upgrades and unbeatable location, this residence offers a lifestyle of comfort, convenience, and modern luxury. (id:8999)
17 Michaela Crescent
Fonthill, Ontario
Welcome to your new luxurious home located in the sought-after location of Fonthill; This home is Gorgeous, Meticulously maintained, recently updated top to bottom and the definition of absolute luxury. This home offers a property that has been professionally landscaped, both front and back, offers a huge fully fenced rear with a heated, Salt-Water in-ground pool (2022) with advanced pump, Pool House, Pergola & 'party platform', direct Gas Line for BBQ, perfect for hosting your next get-together in your new oasis of a backyard. The home offers upgrades such as Soaker tub, extra kitchen storage and Glass Shower, Glass Railings, Gas Fireplace, New Windows, Hardwood Flooring, Central Vacuum, New Light Fixtures throughout, 36 Gas Stove and New Appliances Plus so so much more! The Finished Basement features more bedrooms and offers a gorgeously finished Rec-Room complete with Engineered Hardwood perfect for a growing family or in-law suite. The Home is Energy Efficient, Has a new Furnace, A/C System and 7 year old FibreGlass Shingled Roof! Other upgrades include Concrete Driveway, Iron self-closing Gates, Double Car Garage with Automatic Door Opener & option to add another bedroom over the Garage where space is still unfinished so there is area to expand here. Lastly, it is also in a fantastic location only an hour-six to Toronto, 20 minutes to Niagara Falls, 30 Minutes to the US Border! This property will not disappoint and is ready for you to call home! (id:8999)
585 Colborne Street Unit# 302
Brantford, Ontario
Welcome to 585 Colborne Street E unit #302, stylish and versatile townhouse in Brantford. Spanning 3 thoughtfully designed levels with smart, open concept living spaces and 9 ft ceiling. living upstairs offering 3Bed+Den and 2.5Bathrooms with accessible laundry upstairs. The sleek kitchen features stainless steel appliances, a double sink, and elegant quartz countertops, living room area with a walk-out balcony, A bedroom on second level with large window. The primary bedroom includes a private 3-piece ensuite and its own private balcony. while the second bedroom features large window. Originally a 2-bedroom layout, now converted to 3 bedrooms, Located just minutes from Wilfrid Laurier University's Brantford campus, local restaurants, grocery stores, recreational facilities, schools, parks, the bus station, Highway 403. Don't miss this refined townhome at 302-585 Colborne Street, where luxury, convenience, and style come together. Book your showing today! (id:8999)
164 Laurier Avenue
Hamilton, Ontario
LOTS TO LOVE ON LAURIER! Sought after Mountain location on mature tree lined winding Avenue. Home immediately pops into your site with a stunning sized, just resealed 5 car driveway to handle all your attending guests. Beaming black top pops the white window finishings & bright siding in concert with red brick. Take the back gate to an open private backyard with your impressive fenced in 18x36 ft inground pool. Everyone is coming to your place all summer. Pool has diving board into 8 ft deep end gently rising to a 4 ft shallow end. The 4 level side split affords ground level walkout to the, convenient for entertaining, 2pc powder room so no wet feet are running thru the house. This level has a generous 4th bedroom or change room or hobby room. Spacious mudroom w/inside entry from the garage. A few short steps up is an interesting elegant kitchen with gleaming black built in appliances, counter top stove & wall oven, mirrored backsplash creates an interesting extra depth perception as light reflects back off of the wall lighting the surfaces and a great window view of the pool while making meals. Ample Dining Area extra cabinets to hid your China and accessories. Sliding patio door to covered deck with natural gas BBQ for the Captain to led the party above the patio and pool area. Living Room sits on top of refinished original hardwood with a hearty stone hearth holding a wood insert fireplace and a grand bank of windows over looking your shade Maple Tree. Sleeping level provides 3 generous bedrooms all sporting refinished hardwood flooring & a totally renovated full bath on stunning tile & matching tiled shower enclosure in bright soaker tub with gleaming chrome fixtures. Lowest level provides a bright sun lit long Rec Room perfect for movies & games. Like a Sauna? There is a neat little room off the laundry room that will fit 3 to 4 people for sweaty time! Great family package close to shopping, schools, bus routes & only a 5 min walk to Mohawk College! (id:8999)
102 Niska Dr
Waterdown, Ontario
Welcome to this stunning, move-in-ready home located in the highly desirable Waterdown East neighbourhood. From its double-wide exposed aggregate driveway to its impressive curb appeal, this home offers both style and substance. Inside, you’ll find engineered hardwood flooring (2022) throughout, with the exception of the kitchen, family room, and basement, providing a warm and cohesive look across the main and upper levels. The updated kitchen (2022) features quartz countertops and stainless steel appliances, offering a modern and functional space for cooking and entertaining. The main floor also includes a stylishly updated powder room (2023) and a walkout to a spacious deck overlooking a private, fully fenced backyard—perfect for family gatherings and outdoor enjoyment. Upstairs, you’ll find three generously sized bedrooms, including a primary suite with a walk-in closet and a brand-new 3-piece ensuite (2025). An additional fully updated 3-piece bathroom (2023) serves the secondary bedrooms. The separate family room offers a bright and comfortable space for relaxing or entertaining, while the finished basement includes a versatile living area, an extra room, and a 3-piece bathroom, ideal for guests or extended family. This beautifully updated home offers modern finishes, plenty of living space, and a prime location close to parks, schools, and amenities. Don’t miss your opportunity to make it your own! (id:8999)
99 Fourth Concession Road Unit# 517
Burford, Ontario
A little slice of Paradise, year round living. Live the Life of Leisure!! Welcome to your peaceful retreat at Twin Springs Cottage Community! This charming modular home has been thoughtfully expanded with a generous addition, offering 4 spacious bedrooms and a full bathroom—ideal for hosting family and friends. Situated on an extra-wide lot (approx. 35 x 75), there's plenty of room to relax and enjoy the outdoors. Step outside to a fully fenced yard featuring a brand-new shed, beautifully lit gazebo, propane BBQ hookup, and a wooden deck—perfect for entertaining or soaking up the sunshine during summer BBQs. Surrounded by nature, this property offers a rare combination of year-round comfort and cottage-style charm, making it equally suited as a weekend getaway or full-time residence. Enjoy a quiet, rural setting with access to two lakes and a beach area, where you can kayak, canoe, or take out small boats at your leisure. The community also offers a range of amenities including: lake with beach access, fishing, volleyball, Dog Park, horseshoes, playground, ping pong, community center and more! Despite its tranquil setting, Twin Springs is just a short drive to Woodstock, Brantford, Paris, and major highways—offering easy access for commuters or weekenders alike. Whether you're looking to downsize, invest, or embrace a simpler lifestyle, this home offers a perfect blend of relaxation, recreation, and convenience. (id:8999)
78 Allen Street E
Waterloo, Ontario
Welcome home to 78 Allen St E, a 3 bedroom, 2 bathroom charmer nestled in the heart of the historic Mary Allen Cultural Heritage landscape. This residence exudes charm and character that only a century home can offer, showcasing architectural beauty that tells a story of its own. As you enter, you’ll be greeted by a gorgeous sunroom that overlooks the serene Mary Allen Park, providing a perfect spot to relax and enjoy the view. The home features three spacious bedrooms and two bathrooms, making it ideal for families. The large master bedroom offers a peaceful retreat, while the landscaped gardens bursting with perennials and new deck create an inviting outdoor space for entertaining or unwinding. With parking for three vehicles and convenient garage access, this home combines practicality with elegance. This home also boasts a metal roof, some newer windows and plenty of basement storage The tree-lined streets of the Mary Allen neighbourhood foster a strong sense of community managed by the neighbourhood association. Education is at your doorstep, with a top-notch school such as Elizabeth Ziegler Elementary just a short distance away. The cherished Mary Allen Park, located directly across the street, serves as your playground—perfect for getting active, meeting friends, or enjoying quality time with your dog. Experience urban convenience with easy access to uptown Waterloo, where you’ll find a vibrant array of restaurants, coffee shops, and local events. Food enthusiasts will appreciate the proximity to Vincenzo's and other culinary delights. For those who enjoy outdoor activities, Spur Line Trail offers a pedestrian and cycling path ideal for leisurely strolls or invigorating bike rides. With highway access and the LRT stop only steps away, commuting and exploring the region has never been easier. This home is not just a place to live; it’s a lifestyle enriched by history and community. Don’t miss your chance to own a piece of this charming neighbourhood! (id:8999)
5183 Trussler Road
Ayr, Ontario
NEW RESIDENTIAL ZONING BEING APPLIED FOR. A piece of local history. Offering an original red brick one room school house with original tin ceiling and woodwork and chalk boards. Presently set up as a culinary school, however application has been filed to change the zoning to residential (RR). Many updates have been completed since 2018 including: foundation wrapped with delta wrap and sump pump installed, new large septic system installed with capacity for the culinary school, hi-eff propane furnace, propane hot water heater (power vented), all windows and exterior doors (including fire doors), 400 amp hydro service, new stack, new well - 2018 (106'), softener and uv light, repaired bell tower, gutted and insulated attic and installed proper fire walls. Upper level has large original class room, 2-2pc baths, prep kitchen and his and hers and coat rooms at the front foyer. Basement includes: large meeting room, 4pc bath, laundry and bedroom/office. This 1 acre property is only 10 min to Kitchenr, 5 min to Ayr on Trussler Road, south of the 401. Loads of parking. Make this quaint old school house into your new residence, lots of room to build on. (id:8999)
85 Robinhood Drive
Dundas, Ontario
Welcome to 85 Robinhood Dr. nestled in the heart of Dundas Prestigious Peasant valley, Sunlit Serenity with Stunning Valley views Muskoka Style community that has total privacy and peaceful living neighbourhood. From the moment you arrive, you will be welcomed by a spacious foyer that leads into an upgraded kitchen and dining area . Bask in natural light all day in this beautiful home. In the charming sunroom, where birdsong and tranquil forest cafe ambiance , The spacious family room , featuring a cozy wood -burning fireplace, boasts a grand bay window overlooking the breathtaking Valley - offering spectacular seasonal views year- round, private den and convenient 2 pc bathroom complete the main level. Upstairs, you will find out generously sized 4 bedrooms, the south -facing two bedrooms invite you to the soothing sights of the stream winding through the valley air, along with a well-appointed 4 pc bathroom. The partially finished lower level is a spacious recreation room with a gas fireplace, a full 4 pc bathroom, and a walk out to the backyard with spectacular valley view and enjoy phytoncide aroma with pine scent for natural healing . Step outside and discover all amenities nearby, sport park, school, shopping centre, include 5 minutes walking distance you will meet Famous 20 miles Hamilton - Brantford rail trail, Over the past five years, the home has seen significant upgrades, including new windows, flooring, and and extended kitchen, Central air (2022) Furnace(2024) Sun room roof(2024) Vanity table set in Masterbedroom include (id:8999)
54 Bridge Street W Unit# 27
Kitchener, Ontario
This sun filled two level condo town offers plenty of well designed space with over 1,674 sq/ft plus a 300 sq/ft open terrace with breathtaking views! One of the largest condo towns with Panoramic views of Grand river and 2 owned parking spots is finally offered for sale! Rare find! Welcome to 54 Bridge St West Kitchener, with clean lines and an artful and visionary design approach you will be proud to call this home! The modern open concept kitchen includes an oversize island, Stainless Steel appliances with Quartz counter tops and a massive Pantry! The kitchen is open to the living room/dining area. On the same level you will find a full Bathroom with shower and bath, plus 2 bedrooms. The upper level offers a spacious open area that can be used for a Den, Loft, Family room or potential 4th bedroom. It includes walkout access to a huge terrace with modern glass railings. The panoramic views of nature and the Grand River, continue into the luxurious master suite. The master bedroom offers a large walk-in closet and private full modern bathroom. In addition to all this, the condo also has its own built in laundry room with washer/dryer. This unit is perfect for families with children, professionals, downsizers or multigenerational living. This condo boasts two owned parking spots right in front of your entrance plus there is an EV conduit rough-in between the spots! The Condo complex offers a children's play area, visitor parking, bicycle parking and a full Electric Car Charging station. Location is everything, you are in the heart of K-W here, minutes to Expressway, close proximity to Conestoga Mall, Uptown Waterloo & Downtown Kitchener, Dog park, Sport & recreational facilities, Tim Horton's, Grocery stores and scenic parks & trails - ideal for active lifestyle and pet owners alike. (id:8999)
59 Newcastle Drive
Kitchener, Ontario
This stunning 4+1 bedroom home blends elegance, function, and premium finishes in one perfect package. Backing onto a lush ravine, enjoy serene views from your private deck or fully finished walkout basement with heated floors. The open-concept layout features a grand entry with a sweeping staircase and an abundance of natural light throughout. Upstairs, a skylit loft creates a bright, airy space perfect for a home office or cozy family lounge. The flexible fourth bedroom is open by design and can easily be enclosed or customized to suit your needs - whether as a bedroom, media room, or extended living space, the possibilities are endless. The primary suite offers a spa-like ensuite with a glass shower and soaker tub. Meticulously maintained, this home radiates pride of ownership and offers the rare combination of luxury, layout flexibility, and ravine tranquility. Homes like this don’t come around often! (id:8999)


