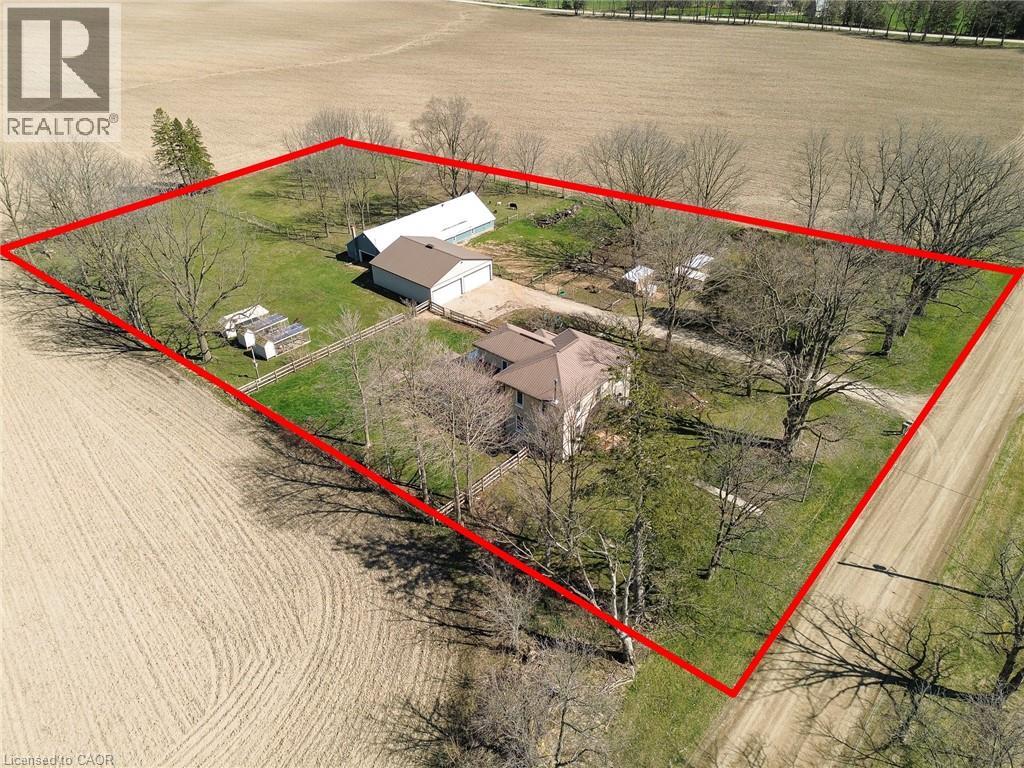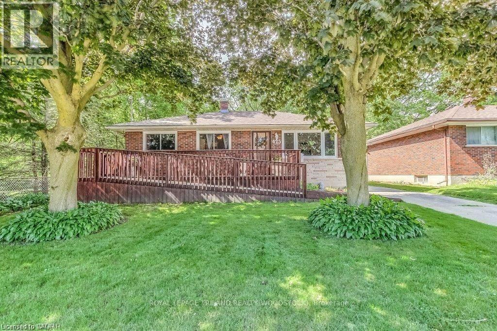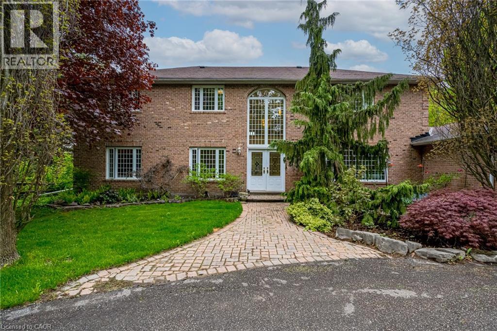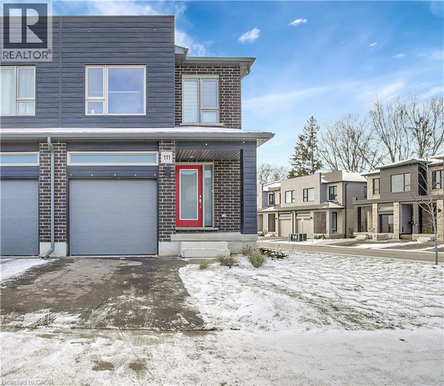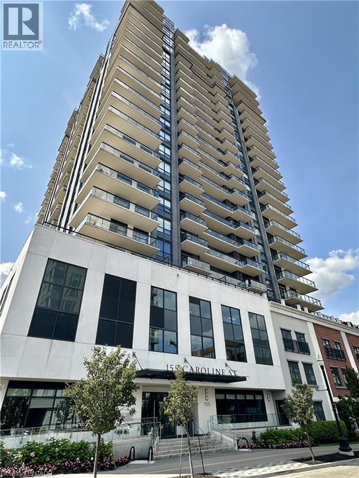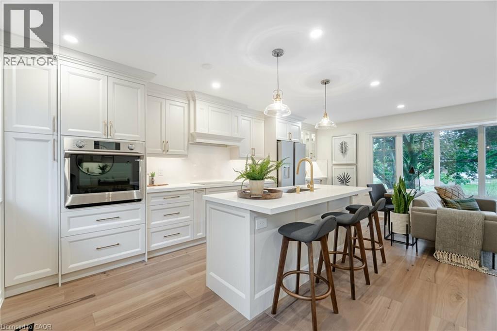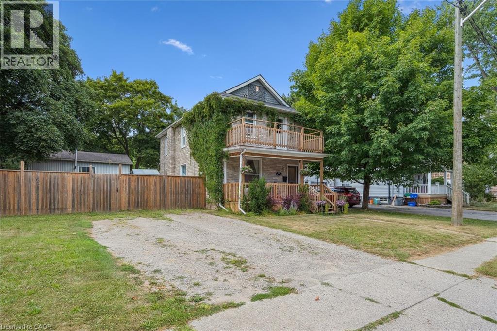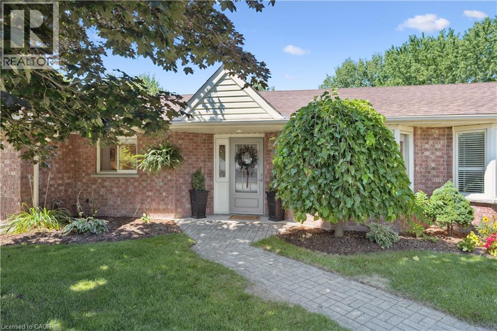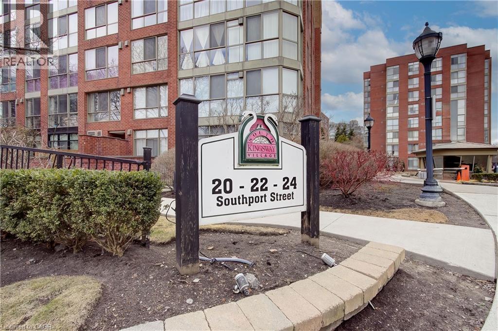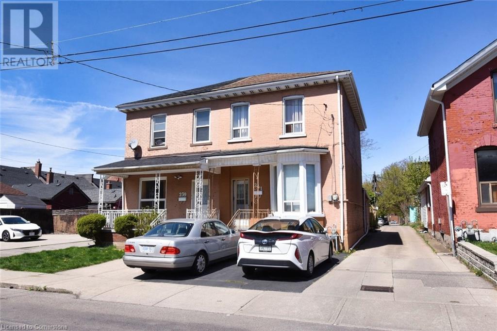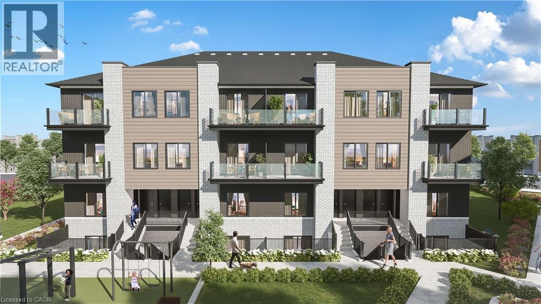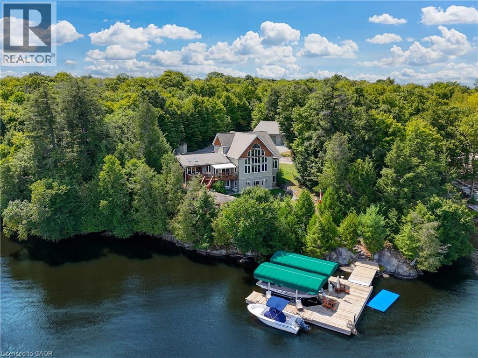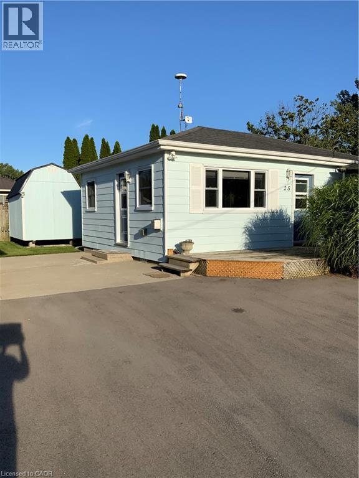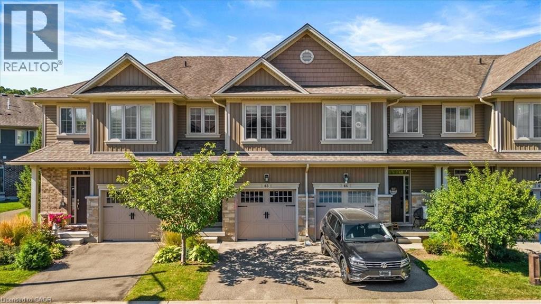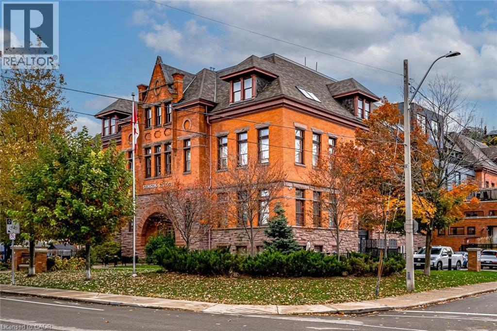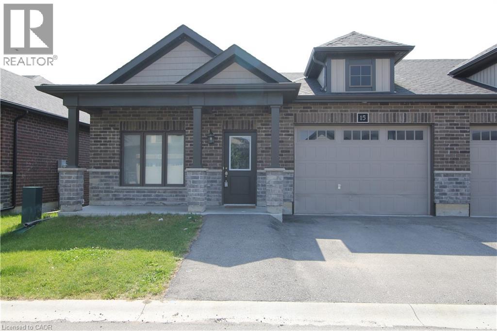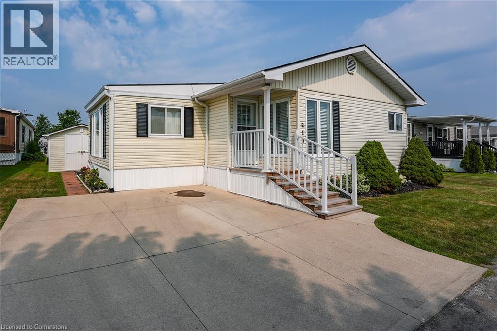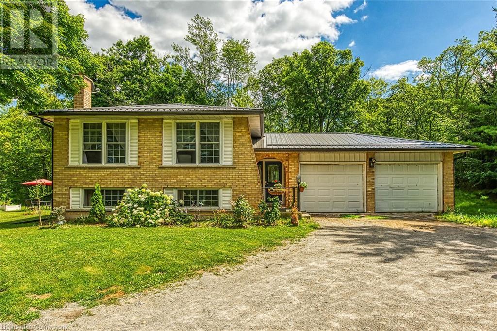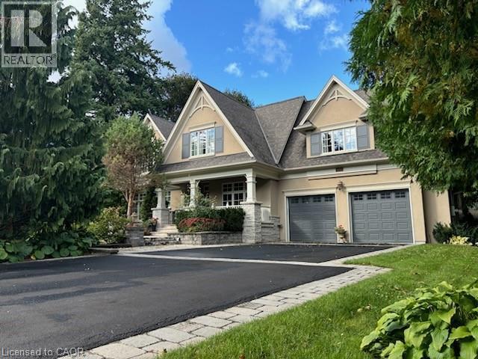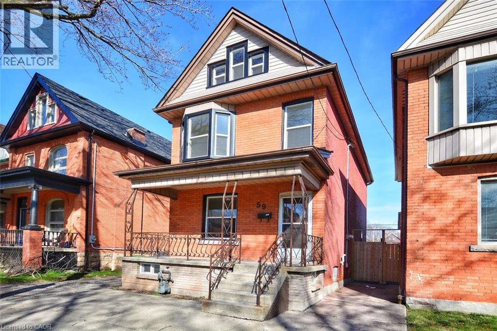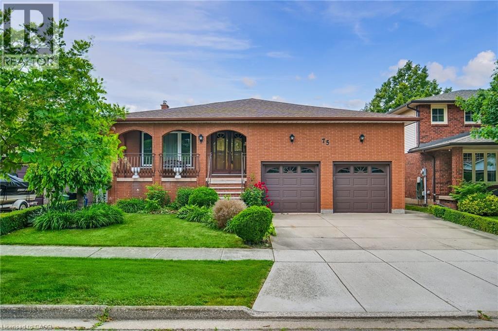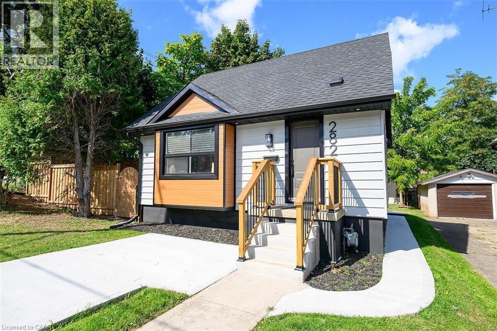3892 Lewis Road Road
Mossley, Ontario
Prepare to be captivated by this meticulously renovated 2 storey detached home, offering over 3437 sqft of luxurious living space. No detail has been overlooked in this top-to-bottom transformation, boasting brand new electrical & plumbing systems, a new high-efficiency HVAC & water filtration. Step inside to discover new flooring flowing throughout, leading you through beautifully renovated main floor & into a a stunning new kitchen. This culinary haven features exquisite quartz countertops, top-of-the-line stainless steel appliances, & soaring high ceilings that enhance the sense of space & light perfectly. Gather around the warmth of the new wood-burning fireplace in family room/den on chilly evenings, creating a cozy & inviting atmosphere. This exceptional home offers 4 spacious bedrooms plus 2 versatile dens, providing ample room for a growing family, home offices, or hobby spaces. Enjoy the outdoors on the new decks, perfect for entertaining or simply relaxing and taking in the serene surroundings. New triple-pane windows & exterior doors ensure energy efficiency & tranquility throughout the home. New electrical light fixtures illuminate every corner with modern style. The expansive 2.5-acre property is a true paradise for those seeking space & versatility. Animal enthusiasts will be delighted by the insulated barn with upgraded electrical & 9 stalls, along with 4 well-maintained pastures newly fenced. (id:8999)
425 Henry Street
Woodstock, Ontario
Beautiful Detached Bungalow Situated On A Huge Lot, Private Fenced Yard With Mature Trees And Gardens. 2 Fair Sized Bedrooms, And A Lovely Bathroom With Soaker Tub. Huge L-Shaped Rec Room Allows For A Variety Of Uses; can be used as an additional bedroom. Plenty Of Natural Light. Carpet Free. Spacious Detached Garage/Workshop. Close To Highway & All Major Stores. Located close to the lovely Southside Park and Woodstock's popular dog park. (id:8999)
57 Kennedy Road
Caledon, Ontario
Discover a property that redefines luxury living for the discerning buyer seeking something truly special. This exceptional estate invites you to experience 6,500 square feet of thoughtfully designed spaces, blending open concept living with cozy private retreats. Nestled on a unique, secluded lot, the approach takes you down a stately tree-lined drive. Step inside and bask in the natural light in your stunning 2-story great room, where two sets of French doors open to your backyard oasis. The gourmet, professionally designed, kitchen is a chef's paradise, offering space for multiple cooks and seamless entertaining. Formal dinners await in the elegant dining room, just steps from the grand foyer and kitchen. Upstairs, the primary suite is a private retreat, complete with a luxurious five-piece ensuite and a massive walk-in closet. Two additional bedrooms on this floor each feature their own ensuite baths and walk-in closets, ensuring comfort and privacy for family or guests. A fourth bedroom, conveniently located on the main floor, offers its own adjacent 3-piece bath, perfect for multi-generational living or guest accommodations. Need more flexibility? Two main-floor offices provide ideal work-from-home setups or creative spaces. Downstairs the expansive recreation room is finished to the same high standard as the rest of the home. You'll also find a second kitchen, exercise room, media room, 2-piece bath, and ample storage on this level. The outdoor living space is tailored for unforgettable gatherings, featuring an inground pool, a cabana with a 2-piece bath, expansive patios, and deck areas for dining, lounging, and family fun. Beyond the home nature lovers will enjoy the nearby Caldon Trailway, and Pearson is under a 1/2 hour away providing countryside living without compromise. This is more than a home - it's your next chapter waiting to be written. (id:8999)
111 Pony Way Drive
Kitchener, Ontario
111 Pony Way is a beautiful townhouse nestled in the tranquil and family-friendly Huron Park neighborhood of Kitchener, Ontario. This modern residence boasts 3 bedrooms, 3 bathrooms, and an attached garage, offering a perfect combination of style and comfort. The open-concept layout seamlessly connects the kitchen with the living and dining areas, beautifully illuminated by elegant pot lights. The spacious bedrooms provide a cozy retreat, while the modern finishes enhance the home's charm. Located in the sought-after Huron Park area, this corner unit welcomes abundant natural light from the front and back, with additional visitor parking conveniently nearby. Top-rated schools such as Jean Steckle Public School and Huron Heights Secondary School are within 2.5 km, while key locations like Conestoga College Doon Campus (8 minutes), Googles Kitchener office (16 minutes), and Fairview Park Mall (9 minutes) are just a short drive away. The basement offers excellent potential for further development, making it an ideal opportunity for creating a rental suite or additional living space. 111 Pony Way truly combines convenience, comfort, and community, making it a prime choice for families and professionals alike. (id:8999)
155 Caroline Street S Unit# 1408
Kitchener, Ontario
Welcome to 155 Caroline Street, a luxury residence in the heart of Uptown Waterloo! This spacious 1-Bedroom plus DEN(that can be used as an office or as a 2nd bedroom) offers over 730 sq ft of thoughtfully designed living space, featuring a bright and airy open concept layout with large windows, a private balcony with amazing city views! Enjoy the convenience of underground parking(larger than standard, near the window), a storage locker, and access to top-tier amenities, including a fully equipped gym, a stunning party room, terrace with BBQs and overnight suites for your guests. Live steps from Waterloo Park, Vincenzo’s, Bauer Kitchen, and a vibrant mix of shops, cafes, and transit. Perfect for professionals or anyone seeking upscale, maintenance-free living in one of Waterloo’s most desirable locations! (id:8999)
3150 Bentworth Drive
Burlington, Ontario
A Must See! Close to all amenities and with almost 2500 sq. ft. of living space, this home is truly unique. The open concept main area provides a warm, sun-filled experience thanks to its large bay window. The custom kitchen, with quartz counters & new appliances, offers incredible functionality & is sure to be a family gathering spot. The main floor features a spacious primary bedroom with an ensuite and w/in closet along with 2 more bedrooms, a 2nd full bath & a laundry closet. The lower level features a separate entrance, grand bedroom w/ a 3-pc bath, 2nd laundry & an open concept living & dining space with a 2nd full kitchen which can be a completely separate self contained in-law suite, if desired. The backyard features a raised deck with great privacy among mature trees. Home has a Metal Roof & ample storage available in shed & loft above attached garage. All You Need to Do is Unpack! (id:8999)
100 Barrie Street
Cambridge, Ontario
This charming three-bedroom, two-bath home is perfect for those seeking a comfortable residence with space to work and play. The standout feature is the impressive 20' x 30' detached shop—a heated, fully insulated space offering over 600 sq. ft. of versatility. Whether you're a vehicle enthusiast in need of maintenance or storage space, an entrepreneur launching a home-based business, or simply looking for the ultimate man cave, this shop delivers. Conveniently accessed via a rear laneway, the shop includes ample parking for a trailer or truck. The property sits on a generous 59' x 120' lot, presenting exciting development potential—consider a future lot severance, an addition, or even a tiny home. Enjoy the fenced yard and updated front porch, perfect for outdoor relaxation. Inside, the open-concept main floor is complemented by modern upgrades including a new furnace, heat pump, contemporary appliances, and updated wiring and plumbing. Located in a desirable neighborhood close to downtown Cambridge, schools, and Victoria Park, this move-in-ready home comes with no rental equipment—just peace of mind and endless possibilities. (id:8999)
1080 Isabella Street Unit# 2
Linwood, Ontario
Discover the perfect blend of comfort, community, and countryside charm with this inviting 2 Bedroom, 1 Bathroom Bungalow Townhouse in Linwood’s sought-after 55+ Retirement complex. Designed with ease of living in mind, this Home offers the peace and quiet you’ve been searching for, while keeping you close to all the amenities of Waterloo, just a short drive away. Step inside and feel immediately at Home in the bright, sun-filled Living Room, where a large front window fills the space with warmth and natural light. The Dining Area makes hosting dinners with family and friends effortless. The Kitchen provides plenty of space for your everyday needs and flows seamlessly to your private Patio, overlooking a large Backyard — the perfect spot for morning coffee or quiet evenings. The spacious Primary Bedroom offers comfort and tranquility, while the second Bedroom and 4-pce Bathroom ensure there’s room for guests, hobbies, or a Home Office/Den. The Basement provides endless storage, keeping everything organized and out of sight. With parking for two vehicles directly out front of the Home, a detached single car Garage, and a large Club House, this Home makes retirement easy and enjoyable. Life in Linwood is about slowing down and savouring each moment. This charming Village is known for its small-town friendliness, nearby farmers’ markets, and scenic countryside — yet you’re only a short drive from Waterloo, where shopping, dining, healthcare, and entertainment await. Here, you’ll have the best of both worlds: peaceful retirement living and convenient access to city amenities. This is more than just a Home — it’s a lifestyle. A place where you can enjoy your retirement years with comfort, connection, and community. Don’t miss your opportunity — schedule a viewing today! (id:8999)
24 Southport Street Unit# 756
Toronto, Ontario
Welcome to 24 Southport Street Unit 756, a beautifully maintained 1+1 bedroom condo nestled in one of Torontos most desirable west-end communities. Located just minutes from High Park, Bloor West Village, and the shores of Lake Ontario, this unit offers the perfect blend of urban convenience and serene residential living. Features a functional open-concept layout. Oversized foyer with double closet for storage leads to bright living space. The spacious living and dining area is framed by large windows that allow for an abundance of natural light, creating a warm and inviting atmosphere throughout. The kitchen has ample cabinet space, full size appliances, and seamlessly connects to the main living space ideal for entertaining or casual dining.The primary bedroom is generously sized with a double closet and plenty of room. The den, located just off the living area, offers incredible versatility perfect for a home office, guest space, nursery, or even a formal dining nook. Whether you're working from home or hosting family and friends, this layout adapts to your lifestyle. Ensuite laundry and full bathroom. Located in a well-managed building with top-tier amenities, including 24-hour security, indoor pool, sauna, gym, party room, meeting area, desks, squash courts, outdoor bbq and recreational area, and visitor parking.Commuters will appreciate easy access to the Gardiner Expressway, TTC, and bike trails, while those who love the outdoors will enjoy proximity to High Park, Humber River trails, and the Martin Goodman Waterfront Trail. Bloor West Villages charming boutiques, restaurants, and cafes are just a short walk away. This is city living at its best with a quiet, community feel. (id:8999)
241 Robert Street
Hamilton, Ontario
All rm sizes are irreg and approx.. European style home for over 63 yrs. Plaster walls, high 10 ft ceilings. Large eat-in kitchen with prep room/main laundry and access to basement (part) also access to rear long backyard. Dining room was used as bedroom. Stair lift included or easy to remove (high demand for them) Upper bedroom was kitchen unit and possible 2 units. Lots of options and ideal for personal or investment use. Zoned “D” residential permits 2 units and 2 parking front spots. Great location near downtown and General hospital. Easy walk to all amenities, bus transit, West Harbor go-train, Bayfront waterpark + more. Lots of attractions. Shows well-cared, 4 bedrms, 1.5 baths. (id:8999)
10 South Creek Drive Unit# 2
Kitchener, Ontario
!!!!!!Save Big as a First-Time Buyer!!!!!! Take advantage of up to $50,000 in savings with the Builder’s First-Time Home Buyer GST Rebate! This brand-new, never-lived-in home offers 2 spacious bedrooms, 2 full bathrooms, and a private ensuite in the primary suite. Nestled in a prime Kitchener location near Conestoga College and doon south area, enjoy modern finishes, open-concept living, and the peace of mind that comes with a new home warranty. Don’t miss this rare opportunity—book your private showing today! (id:8999)
36 Manitouwabing Estates Road
Mckellar, Ontario
Panoramic views of Lake Manitouwabing take center stage in this beautifully crafted lake house, visible from nearly every room in the house. Whether you're enjoying a morning coffee or hosting family and friends, the ever-changing lake vista is your daily backdrop. Lovingly maintained by the same family for almost 20 years, this stunning property offers 3,533 sqft of finished living space on a private lot at the end of a quiet, municipally maintained cul-de-sac. The lot itself is a rare gem, blending lush forest, bedrock, open green space & a gradual slope to the waterfront, perfect for lakeside enjoyment for all ages. Inside, thoughtful design meets superior craftsmanship, with slate tile, hardwood floors, pine ceilings, wall treatments and mouldings. The great room features soaring ceilings & stone fireplace, making it the perfect gathering place with a breathtaking view. The kitchen is both timeless and functional, boasting solid maple cabinetry, granite countertops & stainless-steel appliances. With 3+2 bedrooms and 3.5 bathrooms, there’s space and comfort for the whole family. The fully finished basement features 9-foot ceilings, in-floor heating, wet bar & direct access to the waterfront. Enjoy 151 ft of clean, deep, shoreline and a premium docking system with 2 covered boat slips, lift systems, and approx 18ft of water depth off the dock's end - ideal for swimming and boating. The insulated 1,357 sqft garage & workshop is a hobbyist’s dream, with a 2-post car lift, roughed-in radiant in-floor heating and upper loft, plus many inclusions. Take a scenic 15 min boat ride to championship golf course, Manitou Ridge, for a round of golf or bite to eat at their beautiful clubhouse & patio. Both McKellar & Parry Sound are a short drive for groceries, local eateries and all other amenities. This truly turnkey offering blends natural beauty, modern convenience + many premium extras into an exceptional year-round waterfront home that is ready for immediate enjoyment! (id:8999)
9 Lorupe Court
Hamilton, Ontario
Welcome to this stunning 4+1 bedroom home, tucked away on a quiet court and offering over 5000 sq. ft. of beautifully finished total living space. From the attention to detail and high-end finishes that set this home apart, the main floor boasts 9-foot ceilings, rich hardwood and porcelain flooring, and elegant crown moulding throughout. The spacious family room is a true highlight, featuring custom built-in wall units, a cozy gas fireplace, and an eye-catching waffle ceiling that adds both character and warmth. The gourmet kitchen is designed for both everyday living and entertaining, with upgraded cabinetry, granite countertops, a centre island, built-in appliances, and a seamless flow into the breakfast and dining areas. The formal living and dining rooms offer refined spaces for hosting guests and adds a touch of luxury to the main floor with a beautiful spiral oak staircase that is the main focal point of the main floor. Upstairs, the primary suite provides a peaceful retreat with a generous walk-in closet and a spa like 6 piece ensuite. Bedrooms two and three share a well-appointed Jack & Jill bathroom, while the fourth bedroom has its own ensuite. A convenient second-floor laundry room and a spacious loft which can be used as an additional living room or an office space, adds functionality to the upper level. The fully finished lower level with a separate side entrance, features high ceilings and includes a large recreation room perfect for movie nights or gatherings, an additional bedroom with a combined office space ideal for working from home. A beautiful spiral oak staircase with wrought iron spindles connects all levels of the home with elegance and flow. (id:8999)
1748 Brock Road
Freelton, Ontario
Extraordinary 72-acres in West Flamborough! This parcel of land stands as a pristine treasure, Never previously sold and now a rare find. For those with grand aspirations, the expansive fields offer limitless opportunities for agricultural pursuits, whether it be a flourishing greenhouse, a horse farm, a serene retirement community, a trucking enterprise, a landscaping business, a veterinary clinic, or simply an exquisite estate. Realize your dreams here. Whether your vision includes establishing a sustainable farm, nurturing crops, or raising livestock, this land serves as the ideal foundation for your entrepreneurial ambitions. The fertile soil and vast expanse provide infinite possibilities for both personal and commercial agricultural endeavors. Please note that the historic stone house, dating back to 1860, is not available for viewing. approximately 50 acres are currently under cultivation, complemented by around 21 acres of forest and an irrigation pond. Prospective buyers and their agents are encouraged to conduct their own due diligence regarding the home's dimensions, potential renovations, tax implications, and future intended uses! (id:8999)
25 First Street
Long Point, Ontario
This inviting open-concept cottage is the perfect year-round getaway, set on an oversized, landscaped lot just a short walk to beach access at the end of the street, marinas, and water access at the end of the next street—ideal for kayaking, canoeing, or fishing. Originally a 2-bedroom, it currently features one large bedroom with patio doors leading to a private rear deck, and it can easily be converted back if desired. The home has seen several important updates, including new windows, entry doors, and a patio door. It was renovated back to the cedar framework, fully re-insulated, with spray foam added to the crawl space and a replaced weight-bearing beam for peace of mind. A generator plug and laundry hook-ups are also in place. Enjoy outdoor living with both front and rear decks, a large 8’ x 16’ hickory shed for storage, and plenty of extra parking. Whether you're looking for a quiet retreat or a full-time place , this well-maintained cottage offers comfort, character, and an unbeatable location. Listed with LSTAR (London) X12367563 (id:8999)
80 Willow Street Unit# 63
Paris, Ontario
Welcome Home to 63-80 Willow Street in Charming Paris! Discover the perfect blend of modern living and small-town charm with this fantastic townhouse. This bright, move-in ready home offers 3 bedrooms, 2 bathrooms and a thoughtful layout designed for contemporary convenience. The main floor features an open-concept layout with hardwood floors. The kitchen flows into the living area with a walk-out to the back patio, making it perfect for enjoying a morning coffee or evening barbecues. A convenient 2-piece powder room and access to the single car garage completes this level. Upstairs, you will find a serene and spacious primary bedroom, featuring a large walk-in closet. The two additional bedrooms are bright and offer plenty of space. The upper level also boasts a convenient 3-piece main bathroom, which includes a semi-ensuite door from the primary bedroom. A major bonus is the upper-level laundry, eliminating the need to carry laundry up and down the stairs! This home is located just moments from the picturesque Grand River and is a short walk or drive from downtown Paris which is known for its historic cobblestone streets, unique boutiques and delicious restaurants. Enjoy easy access to local parks, schools and the scenic rail trail system. With close proximity to Highway 403, commuting is a breeze. Don't miss this opportunity to live in one of Ontario's most beautiful towns. (id:8999)
200 Stinson Street Unit# 104
Hamilton, Ontario
Discover a truly distinctive opportunity at the historic Stinson Lofts, where old-world character and modern comfort converge. This rare main-floor corner unit offers exceptional value for its generous square footage, highlighted by a remarkable 28' x 12' private patio with sweeping views of the community playground and the lush Hamilton escarpment. Inside, soaring ceilings, exposed brick walls, and rich hardwood floors preserve the timeless charm of the 1894 Stinson School, while an airy open-concept design provides a bright and inviting flow. The stylish kitchen features quartz counters with a breakfast bar, stainless steel appliances, and in-suite laundry, seamlessly opening to spacious living and dining areas ideal for entertaining. This unique layout features 2 primary suites, the first with dual closets and a modern three-piece bath. The second private suite has it's own entrance off the dining area through french doors, with a large versatile accessway that is perfect for an office or extra storage. Believed to have once been the kindergarten classrooms of the original school, this spacious suite includes built-in shelving and a fall bathroom. It's time to move into this one-of-a-kind residence that offers a rare blend of heritage elegance, modern functionality, and unbeatable value. Includes one exclusive parking spot, P21. (id:8999)
15 Meadowhawk Lane
Simcoe, Ontario
This charming townhome, offers a modern open-concept design with a spacious feel throughout. The main living areas are enhanced by stylish and durable laminate flooring, while the kitchen features spacious cabinetry with a sleek, modern-inspired look. With 3 bedrooms and 2 full bathrooms upstairs, this home is ideal for those seeking a comfortable, low-maintenance living space. The basement also containes 2 additional large bedrooms, a kitchenet, and an additional bathroom. Located in Simcoe, Norfolk, it's just 15 minutes from the beautiful beach in Port Dover and offers convenient access to schools, bus routes, shopping, churches, and all essential amenities. (id:8999)
3033 Townline Road Unit# 213
Stevensville, Ontario
COMFORT, COMMUNITY & CAREFREE LIVING … Welcome to 213-3033 Townline Road (Rosewood Lane), nestled in Stevensville’s sought-after Black Creek Adult Lifestyle. This charming and well-cared-for residence offers 2 bedrooms, 2 bathrooms, and a warm, functional layout that’s perfect for relaxed and low-maintenance living. Step inside to find a bright eat-in kitchen with corner placement, allowing for two sunlit windows over the sink that bring in beautiful natural light. The kitchen features ample cabinetry, refreshed painted cupboards, and updated laminate counters and backsplash. From here, the rooms flow seamlessly together into the separate dining area and then into a spacious living room, ideal for entertaining or unwinding. Off the living room, you’ll find a cozy den - a perfect reading nook, home office, or hobby space - with a recently updated window for added efficiency and comfort. The primary bedroom includes a private 3-piece ensuite with walk-in shower and updated vanity and counter. The second bedroom offers a double closet and easy access to the main 4-piece bathroom, also featuring modernized finishes. Living in Black Creek means more than just a beautifully maintained home - it means becoming part of an active and welcoming community. Take advantage of top-tier amenities including indoor and outdoor pools, sauna, clubhouse, fitness classes, tennis and pickleball courts, shuffleboard, and a full calendar of social activities to keep you connected and engaged. Monthly Fees $1013.03 ($825.00 Land Lease + $188.03 Estimated Taxes). Whether you’re looking to downsize, simplify, or simply enjoy life to the fullest, this home is your chance to do it all in style. CLICK ON MULTIMEDIA for virtual tour, drone photos & more. (id:8999)
118 Concession 1 Road
Canfield, Ontario
Experience nature at it’s finest here at 118 Concession 1 North located less than 10 minute commuting distance to the rapidly expanding town of Binbrook - 10 minutes further north up the road are all of Hamilton Mountain & Stoney Creek amenities. Positioned majestically on 1.21 acre wooded lot (229.66ft x 229.66ft) nested under towering pines & hardwoods is 1975 built elevated ranch bungalow introducing 1,248sf of functional living space, 1,248sf in-law style basement plus 495sf attached garage. Follow quiet, paved Concession Road. then turn down hidden, tree- lined, driveway & discover this natural sanctuary - with deer, wild turkey & most every other form of wildlife as your only neighbor. The solid brick home incs on grade foyer ftrs walk-out to private rear deck w/6 stairs leading to upper level ftrs living room & dining room offering oversized windows enjoying picturesque rural views overlooking natural pond on adjacent east property. Continues w/fully equipped kitchen, 3 roomy bedrooms & 4pc bath. Original hardwood flooring enhance country style décor. Large family room highlights lower level accented w/rustic pine feature walls & cozy wood stove set on reclaimed brick hearth - segues to spacious 4th bedroom, laundry/utility room & multiple storage rooms. Extras inc - metal roof, p/g furnace/AC/hot water heater-2024 (rented), 200 amp hydro service, 3000 gal water cistern, independent septic system, private rear deck, several sheds & more. Stress free Rural life-style, less than 20 mins from the big city hustle & bustle - is ready & waiting just for you. (id:8999)
503 Meadow Wood Road
Mississauga, Ontario
Spectacular home designed by David Small and built by Venchiarutti Builders. This home is steps from Lake Ontario, Rattray Marsh walking trails, Meadow Wood Tennis Club and Meadow Wood Lakefront Park Mississauga. Uniquely designed inclusive of optimal areas for family living and entertaining. Should you require a main floor primary bedroom for a family or guests with ensuite, sitting room and walkout to private deck you have found home. If desired, this space can be transformed into a Formal Dining Room and Living Room. The Gourmet kitchen features quartz counters, oversized centre island, appliances feature a gas Wolf cooktop, Miele Dishwasher, KitchenAid refrigerator & ovens, built-in bar fridge and wall to wall glass windows inclusive of walkout to yard. Stunning open concept family room with built-ins, wood burning fireplace and picture views of mature setting. Private yet welcoming main floor study/office with built-ins to suit all ones needs. Upper level of residence is most impressive with high ceilings, secluded main primary bedroom along with oversized ensuite. Picture windows throughout the entire upper level share views of the rising sun, sunsets and when they are open the simmering sound of the waves touching the shore. Lower level welcomes the activity area of lower family room with gas fireplace, gym area with glass for loads of light, wet bar and a separate nanny's suite. One may consider this entire level for a family member or simply a house guest to enjoy. Attention to detail is evident throughout from the impeccably maintained interior to breathtaking private treed backyard oasis inclusive of pool, waterfall, hot tub, pergola, shed, covered outdoor kitchen area and underground irrigation system Once in a lifetime opportunity to purchase and enjoy this special home. (id:8999)
59 Strathcona Avenue S
Hamilton, Ontario
Located just minutes from McMaster University, this solid brick 5-bedroom, 2-bathroom home is a rare opportunity for savvy investors or families seeking space and versatility. In addition to the 5 official bedrooms, the home features two extra rooms currently rented as student bedrooms, maximizing rental income and cash flow potential. Spanning approximately 1,700 sq ft, the home offers generous common areas and well-sized bedrooms. Recent upgrades include newer windows, furnace, central air, and carpeting — making this a low-maintenance, high-performing property. Situated only 2 blocks from vibrant Locke Street S, and with easy access to the highway, grocery stores, parks, and schools, the location offers both lifestyle and convenience. Whether you’re looking to grow your portfolio with a reliable income-producing asset or secure a spacious home with future rental upside, this property checks all the boxes. Don’t miss your chance to own a versatile home in one of Hamilton’s most desirable pockets. (id:8999)
75 President Drive
Stoney Creek, Ontario
Welcome to 75 President Dr in the heart of Stoney Creek – a solid, custom-built 5-level back split home offering 3 spacious bedrooms and 2 bathrooms, designed in 1982 with quality craftmanship that has stood the test of time. This well-maintained property provides exceptional potential for customization, whether you’re looking to create an in-law suite, an income-generating rental unit, or simply add your personal modern touch. The layout offers natural separation of living, sleeping, and recreational spaces, ideal for multi-generational living or those seeking flexible use of space. Set on a generous lot with mature landscaping, this home is situated in a family-friendly neighbourhood known for its welcoming community, proximity to excellent schools like St. Clare of Assisi CES, St. John Henry Newman CSS, and Orchard Park SS, as well as easy access to parks, trails, the Niagara Escarpment, and Lake Ontario’s waterfront. Commuters will appreciate the convenience of nearby transit routes and quick highway access to the QEW, Red Hill, and Linc. This is a fantastic opportunity to own a character-filled home in a vibrant, established area with endless possibilities to make it your own. (id:8999)
282 Ottawa Street S
Hamilton, Ontario
STUNNING, TASTEFULLY RENOVATED HOUSE, APPROX 1780 SF OF LIVING FINISHED AREA, NEAR GAGE PARK, SOUTH OF KING ST E, SITTING ON A PREMIUM EXTRA LARGE CORNER LOT OVER 60 FEET FRONTAGE AND 121 FEET DEEP. MAIN FLOOR OPEN CONCEPT, HOUSE OFFERS 5 BEDROOMS IN TOTAL, TWO CUSTOM KITCHENS, THREE FULL WASHROOMS. CONVENIENCE OF MAIN FLOOR PRIMARY BEDROOM, FORMAL DINING ROOM & SECOND LAUNDRY PLUS TWO FAIRLY GOOD SIZE BEDROOMS ON SECOND FLOOR. FULLY FINISHED 2 BEDROOMS BASEMENT WITH FULL WASHROOM, CUSTOM KITCHEN, A COMPLETE IN LAW SET UP WITH ITS OWN LAUNDRY. NEW FLOORING, NEW WINDOWS, NEW ROOF IN 2024, 200 AMPS SERVICE & LOTS OF POT LIGHTS. ROOM SIZES AS PER ATTACHED FLOOR PLAN. DETACHED SINGLE CAR GARAGE, OFF LAWRENCE ROAD WITH PARKING IN FRONT OF THE GARAGE PLUS FRONT DRIVEWAY APPROVED BY THE CITY. SQUARE FEET & ROOM SIZES ARE APPROXIMATE. (id:8999)

