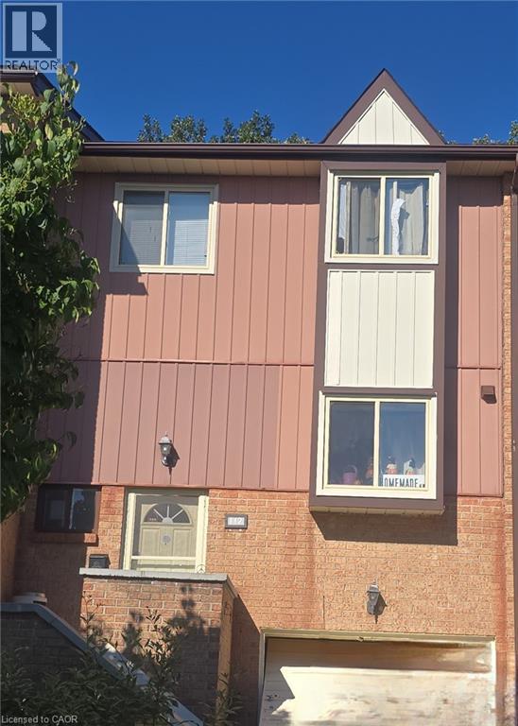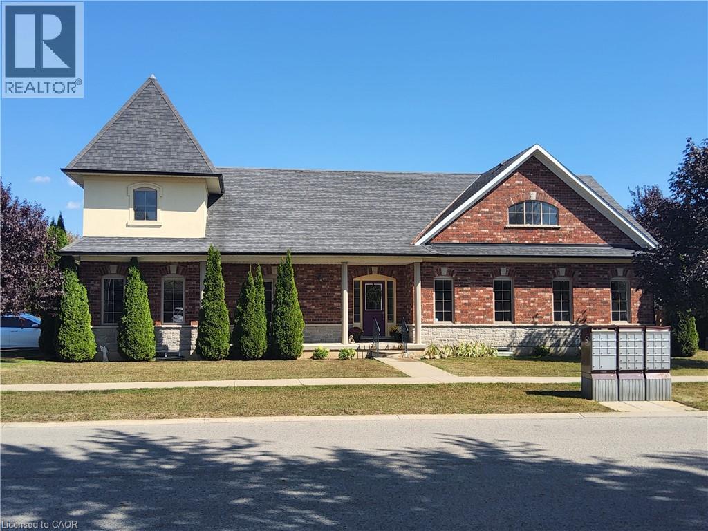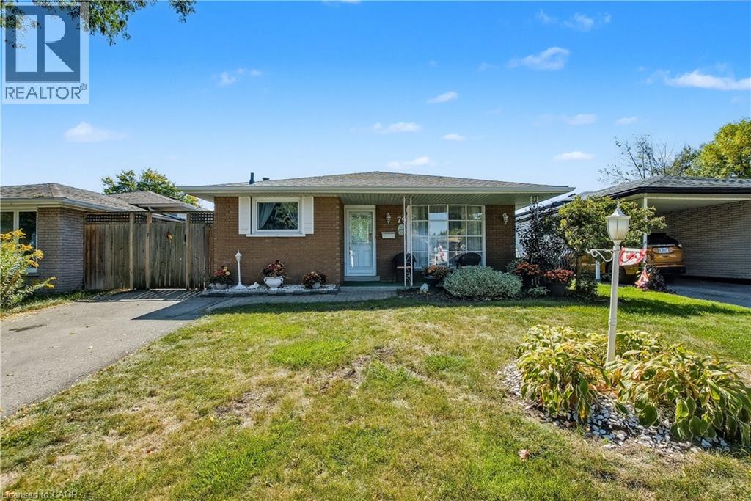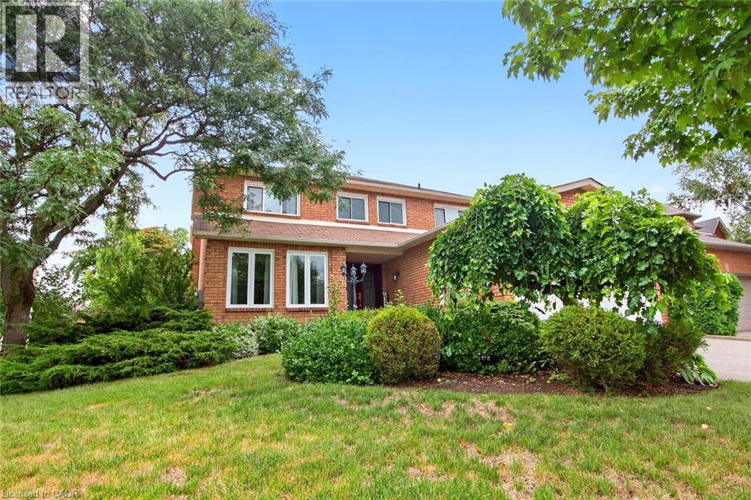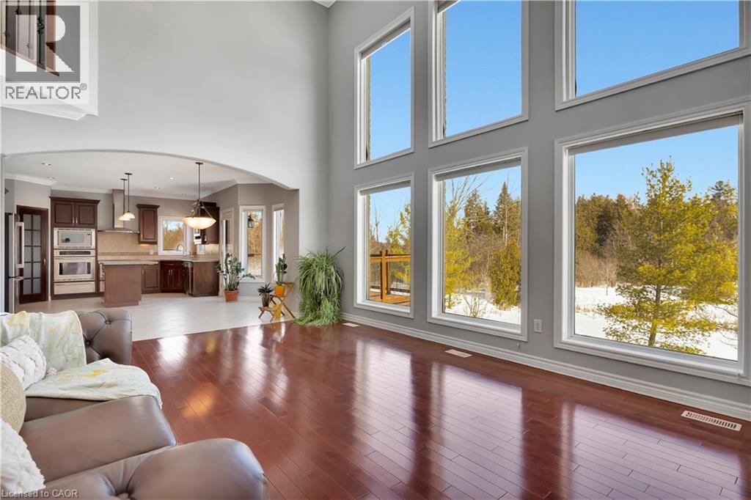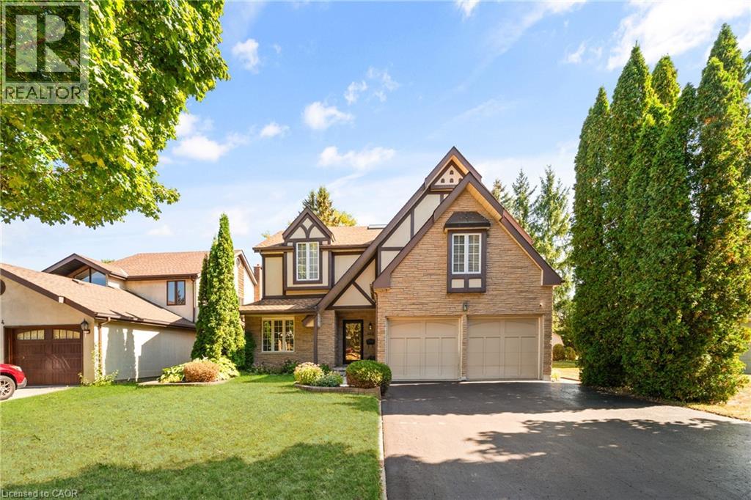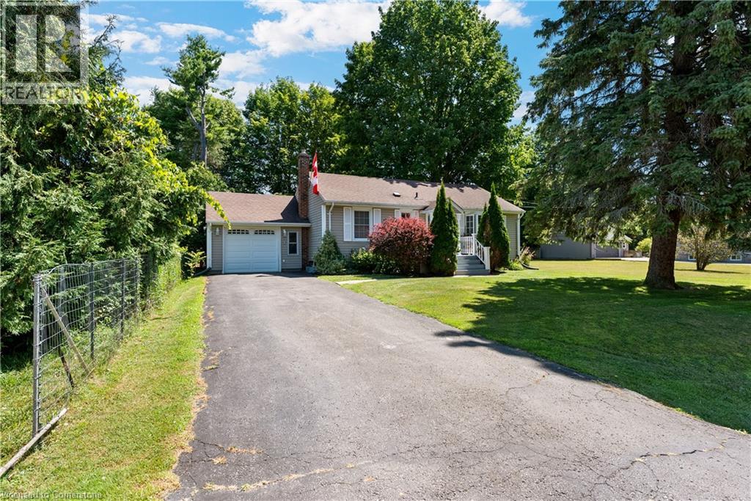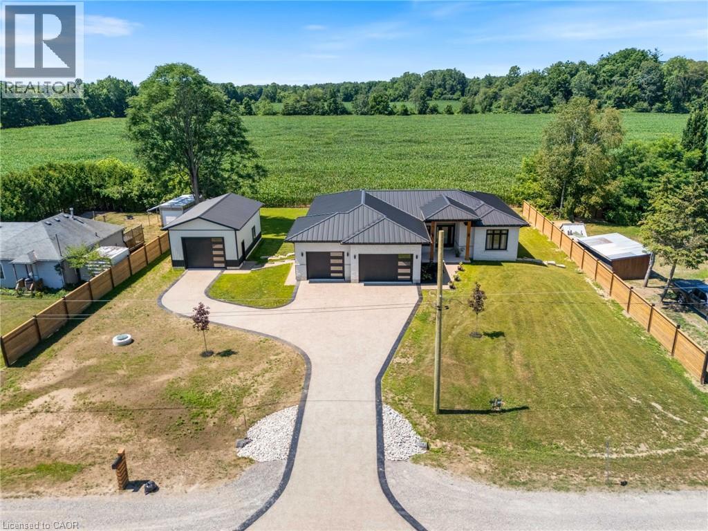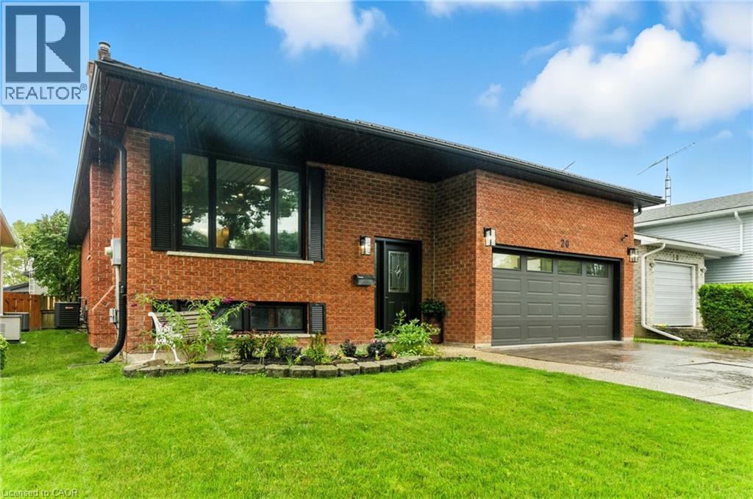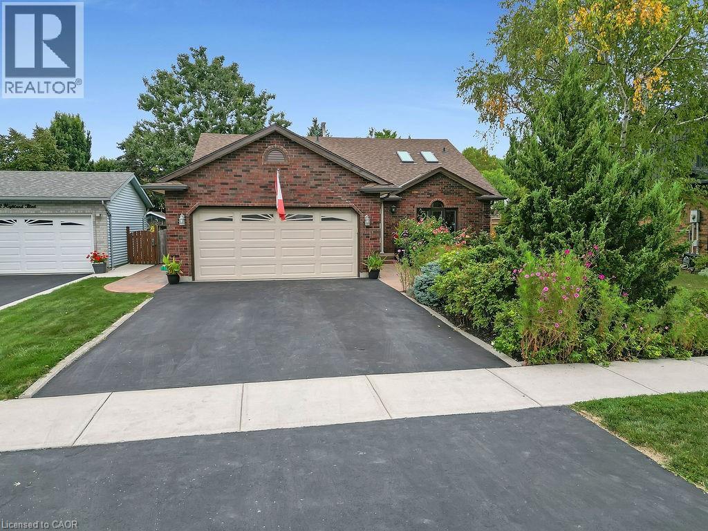4005 Alexan Crescent
Burlington, Ontario
Welcome to 4005 Alexan Crescent in Burlington’s desirable Millcroft community. This freehold 3-bedroom townhome offers a functional layout with a bright open main floor, spacious bedrooms, and a finished basement with family room, den, and powder room. Recent updates include roof (2024), furnace (approx. 5 yrs), AC (2023), French drain in backyard, and newer appliances—fridge (2025), stove (2024), dishwasher (2024), and washer/dryer (2020). Enjoy the convenience of inside entry to a 1.5-car garage, landscaped yard with rear access, and second-floor laundry. Situated close to schools, shopping, golf, parks, highways, and GO transit, this home is move-in ready in one of Burlington’s most sought-after neighbourhoods. (id:8999)
112 Baronwood Court Unit# 112
Brampton, Ontario
Perfect opportunity for investors.3 Bedroom, 3 Washroom with 1-bedroom finished walkout basement.Basement has potential for in-law suite.Close to parks, school, parks.Walking steps to public transit. (id:8999)
56 Kelly Drive
Port Dover, Ontario
Port Dover Life – Luxury Model Home - Welcome to this stunning luxury model home in the heart of Port Dover, offered to the market for the very first time. Built in 2008, this beautifully designed bungalow boasts over 2,400 sq. ft. of main floor living, with an additional 1,200 +/- sq. ft. of partially finished basement space, providing plenty of room for your family to live, work, and play. Bright and inviting, the home features soaring ceilings and an abundance of natural light from large south and west-facing windows. The thoughtful layout is enhanced by rich hardwood and ceramic flooring throughout, while the gourmet kitchen is accented with granite countertops. The main level includes three spacious bedrooms and two well-appointed bathrooms, offering comfort and privacy for the whole family. The partially finished basement adds even more versatility, featuring a large workshop perfect for hobbies or projects, as well as open living space for recreation, home gym, or media room. An attached single-car garage provides everyday convenience. Step out from the kitchen onto a private deck, ideal for quiet mornings with a coffee or evenings entertaining family and friends. The property’s location is another highlight—close to shopping, groceries, downtown, boating, beaches, marinas, and scenic hiking trails, ensuring that every day feels like a getaway. This is a rare opportunity to own a one-of-a-kind Port Dover home that blends elegance, function, and lifestyle. Don’t miss the chance to make it yours. (id:8999)
79 Gardiner Drive
Hamilton, Ontario
Welcome to 79 Gardiner Drive, located in a sought-after Hamilton Mountain neighbourhood. This 4-level backsplit offers 3 bright bedrooms and 2 full bathrooms, including a primary with ensuite privileges and walkout to the backyard. The main level features an eat-in kitchen, while the lower level includes a gas fireplace and large windows. The unfinished basement provides excellent storage or future living space. Outside, enjoy a private deck and low-maintenance landscaping. Conveniently close to schools, parks, shopping, and easy access to the LINC. This is a DO NOT MISS opportunity for first time home buyers or growing families. (id:8999)
1084 Grandeur Crescent
Oakville, Ontario
Absolute Gem!! Located close to great schools and the Iroquois Ridge Recreation Centre, this radiant, spacious home offers a beautifully designed layout with a fully finished basement. The inviting open-concept main floor features a large family kitchen with a walk-out to a charming deck overlooking a serene private backyard, a cozy family room with a gas fireplace, and distinct living and dining areas. Main Floor laundry with entrance to the garage. The expansive primary bedroom boasts a 5-piece ensuite with a soaker tub, separate shower, and a walk-in closet. Three additional generously sized bedrooms and a stunning skylight flooding the upper level with natural light complete the second floor. The lower level includes an open-concept recreation room with a fireplace, a games room, a separate den, and a 2-piece bathroom. Perfectly situated on a quiet crescent in the desirable Wedgewood Creek neighbourhood, close to schools, shopping, hospital, highways, and parks. (id:8999)
259 Greenfield Avenue
Kitchener, Ontario
Welcome to 259 Greenfield Ave Kitchener! this stunning, fully renovated full-brick bungalow situated on a spacious 100-foot lot in the highly sought-after Fairview area. Renovated from top to bottom, this home boasts modern laminate and ceramic flooring throughout, brand-new bathrooms and kitchen, updated electrical and plumbing systems, and all-new baseboards, trim, doors, new windows (Main level), and new furnace. The open-concept main floor features a spacious great room, three generous bedrooms, full bath and a brand-new kitchen complete with soft-close upgraded cabinetry, brand new stainless steel appliances and quartz countertops. Stylish new pot lights illuminate every corner of the home. The fully finished basement with a separate entrance, offers additional living space with an electric fireplace, a recreation room, a wet bar, a full 3-piece bath, and an extra bedroom making it ideal for a duplex conversion or in-law suite. With an oversized driveway that accommodates up to three vehicles. This property is a great opportunity for first time home buyers or investors. Prime AAA location—just steps from Fairview Mall, schools, parks, the LRT station, the main bus terminal, with quick access to Hwy 7/8 and just 15 minutes to Hwy 401. A must-see home! (id:8999)
510 Forest Gate Crescent
Waterloo, Ontario
Spectacular Custom Home with Breathtaking Backyard Views Nestled in the heart of sought-after Laurelwood, this custom-built gem offers over 5000 sq. ft. of meticulously maintained living space. A soaring two-story foyer welcomes you into the open-concept living and dining area, adorned with elegant decorative columns and gleaming hardwood floors. The private main-floor office is ideal for working from home. The gourmet eat-in kitchen is a chef’s dream, featuring a walk-in pantry, center island, granite countertops, built-in Jenn-Air stove and oven, stainless steel appliances, and ceramic flooring. Step outside onto the spacious 11' x 20' deck and take in the breathtaking views of the protected forest, conservation area, and pond. The expansive family room is open to above, boasting 18-foot ceilings, oversized windows, a cozy gas fireplace, and hardwood flooring. A solid wood staircase leads to the upper level, where you'll find four spacious bedrooms—each with a walk-in closet. The primary suite is a peaceful retreat with serene backyard views, a spa-like ensuite featuring double sinks, a glass walk-in shower, and a jacuzzi tub. One bedroom enjoys a private ensuite, while the other two share a Jack-and-Jill bathroom. The fully finished, above-ground lower level offers in-law suite potential, complete with a living room with a gas fireplace, two bedrooms, and a full bath. Oversized windows and a walkout to a concrete patio fill the space with natural light. A separate private entrance provides added convenience. Located on a quiet, family-friendly street, this exceptional home is just steps from scenic trails, Laurel Heights School, shopping, and transit. A rare find—prepare to be impressed! (id:8999)
462 Winchester Drive
Waterloo, Ontario
Located in the prestigious and sought-after Beechwood West community of Waterloo, this 3-bedroom, 4-bathroom home offers a fantastic floor plan, an abundance of natural light, and endless potential to make it your own. Flooded with natural light from numerous windows, the home features a double-height family room anchored by a gas fireplace — a striking focal point for both everyday living and entertaining. The main floor also includes a formal dining room, and a dedicated office. Upstairs, the spacious primary bedroom includes a private ensuite, while two additional bedrooms and a conveniently located laundry room complete the second level. The finished basement is perfect for entertaining, with a large recreation area, a full bar, space for a pool table, and plenty of storage. Outside, the home sits on a generous, fully fenced lot with a large deck — ideal for gatherings or relaxing in privacy. Residents also enjoy access to the Beechwood West II Home Owners Association amenities, including a pool, tennis courts, and a basketball court. Situated in one of Waterloo’s most desirable neighborhoods, this home is just minutes from the University of Waterloo, Wilfrid Laurier University, Westmount Golf & Country Club, and The Boardwalk. (id:8999)
22 Brook Road S
Cobourg, Ontario
Welcome to your dream home! Nestled in a quiet neighborhood with a true country feel, this spacious 1/3 acre property offers the perfect blend of privacy, comfort, and convenience. Enjoy peaceful living just a short walk from the shores of Lake Ontario.Property Features:Expansive outdoor space ideal for gardening, entertaining, or simply relaxing in nature with 7 large mature maple trees, ideal for making maple syrup! Cozy and well-maintained bungalow featuring hardwood floors throughout the main floor with a large finished recroom in lower level with gas fireplace. Attached Garage: Convenient and secure parking with rear entrance for access to main floor. Heated Shed: Perfect for hobbies, a workshop, or extra storage—usable year-round. Walking distance to Lake Ontario where you can enjoy lakeside strolls, fishing, and beautiful sunsets just moments from your door. Whether you're a first time buyer, down sizing or looking to add on and build your dream home, this is the property is for you! Vermiculite insulation has been tested and doesn't contain asbestos, report available upon request. (id:8999)
3199 Highway 59
Langton, Ontario
Welcome to 3199 Highway 59. Your chance to own a brand new fully customized 2035 sqft stone/brick bungalow with standing seem steel roof minutes from the township of Langton. The property is situated on just under a half acre (0.428ac) and boasts over 130ft of frontage with a private double wide stamped/exposed agg concrete driveway that splits off from the main house to a separate oversized detached garage (20 x 34 ft). The garage features 12 ft high walls with an oversized 10 ft garage door. Walk beneath a specially made timber frame douglas fir covered porch that guides you into a gorgeous open concept main floor boasting 9 ft ceilings. Special features include engineered hardwood floors, tray ceiling with recessed LED lighting, custom kitchen with quartz backsplash, and large pantry (5 ft 7 in x 7ft 9 in). Find 3 large bedrooms on the main floor with the master featuring private W.I.C, ensuite bathroom and stunning views of soaring farmers fields at the rear of the property. Fully finished basement with large picture windows with an additional bedroom, bathroom & office. Don't miss your opportunity to own a peace of country paradise. (id:8999)
20 Woodfield Avenue
Townsend, Ontario
Beautifully maintained, solid brick raised bungalow, nestled in the quiet and family-friendly community of Townsend. Offering great curb appeal, this 4 bedroom, 2 bathroom home features a double-wide stamped concrete driveway, aggregate front porch, and metal roof (2019). The fully fenced backyard is perfect for entertaining, complete with a spacious deck, bar area, hot tub, and shed. Inside, the updated kitchen is both stylish and functional, showcasing quartz countertops (2023), new backsplash (2023), new appliances, and new vinyl flooring (2024). The kitchen flows seamlessly into the formal dining room, while the living room is highlighted by a large bay window that fills the space with natural light. The fully finished basement extends the living space with a cozy natural gas fireplace, laundry room with new washer and dryer (2024), and ample storage. Additional features include central vac, alarm system, and a new A/C unit (2023). Car enthusiasts and hobbyists will appreciate the oversized garage with 12-foot ceilings and new garage door (2024), providing the ideal space for a workshop or extra storage. Located just steps from scenic walking trails and parks, and only a short drive to the amenities of Simcoe, Jarvis, and Port Dover, this move-in ready home offers an exceptional blend of comfort, style, and convenience. Book your private showing today and see all that this desirable Townsend property has to offer! (id:8999)
30 Highland Boulevard
Caledonia, Ontario
Welcome to 30 Highland Blvd. This property showcases a well-designed 1483 sq. ft bungalow with a fully finished lower level, providing nearly 3,000 sq. ft. of living space. The residence has been updated to feature an open concept floor plan and a modern kitchen complete with an expansive island with granite counters and backsplash. The living area benefits from tall, vaulted ceilings and a gas fireplace, while garden doors open onto a private covered deck overlooking the professionally landscaped yard. Vaulted ceilings extend into the primary bedroom, which offers direct deck access, a generous walk-in closet, an ensuite bathroom with whirlpool tub, granite counters, and a separate shower. The main level also includes a second bedroom, a four-piece bathroom, and a laundry room. The finished basement adds considerable additional living area, including a large recreation room with fireplace, two more bedrooms, a den, a three-piece bathroom, and a workshop. Updates and upgrades include the kitchen (2021), shingles (2022), driveway (2023), furnace and main floor fireplace (2025), natural gas hookup for BBQ, and Nest thermostat. This beauty is a must see. (id:8999)


