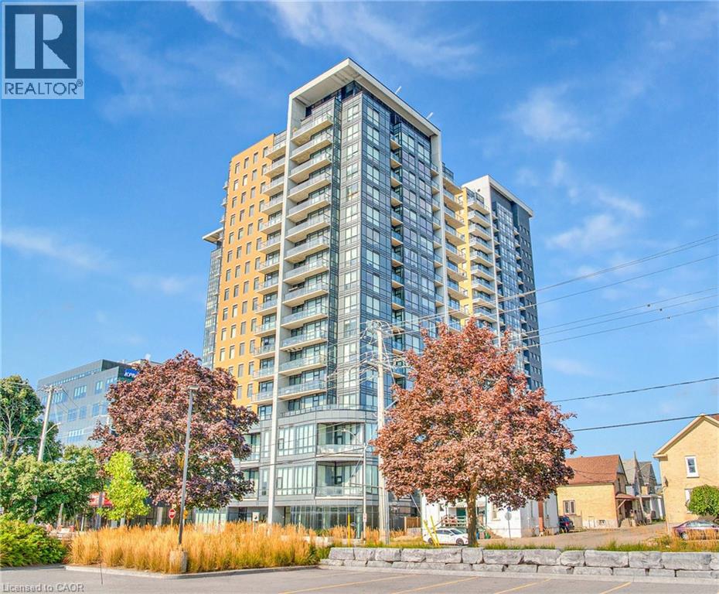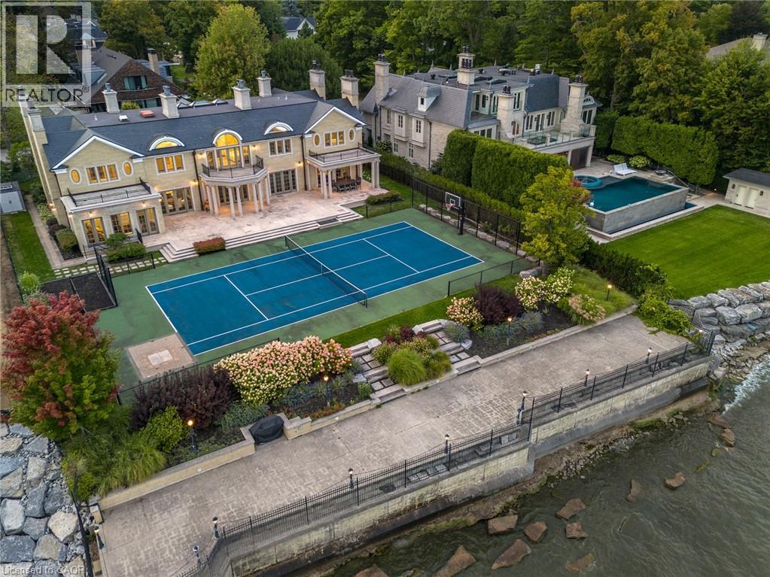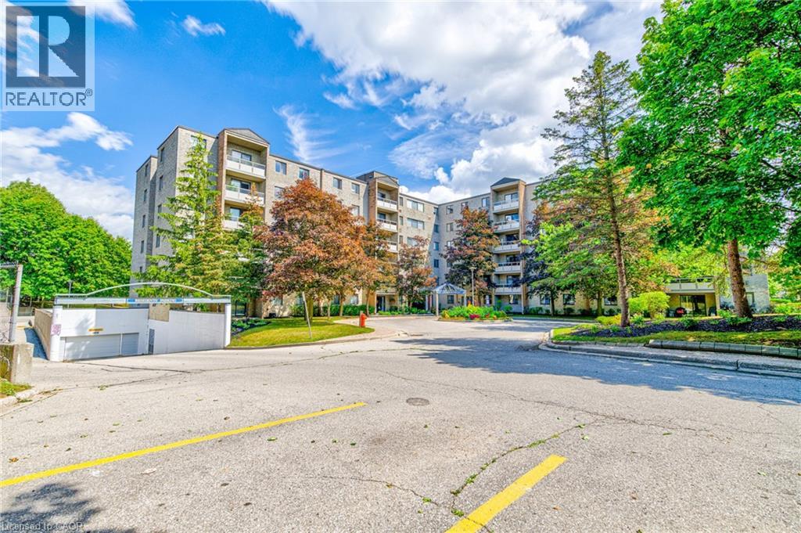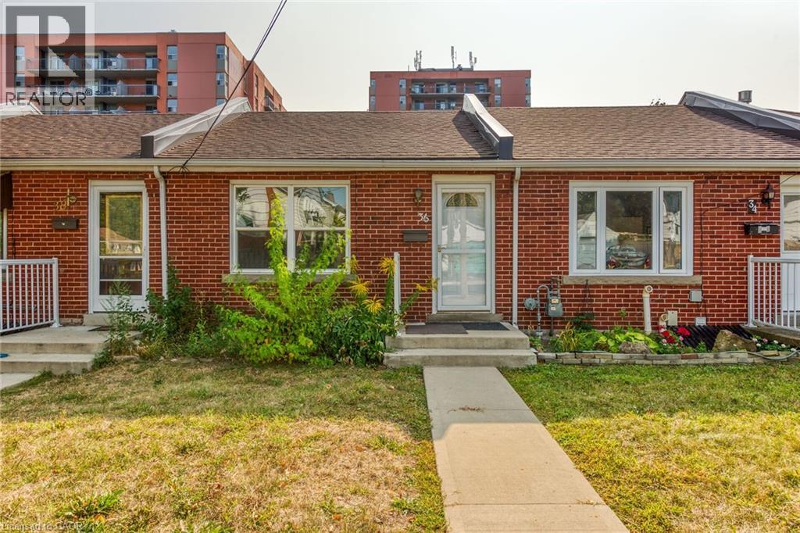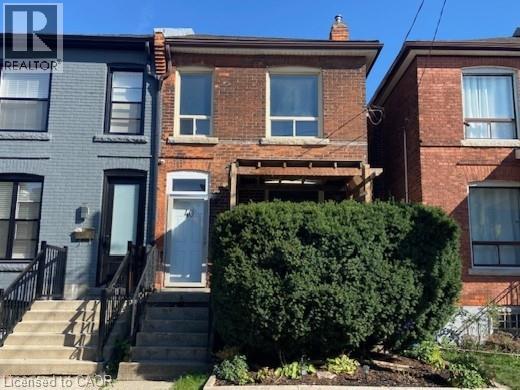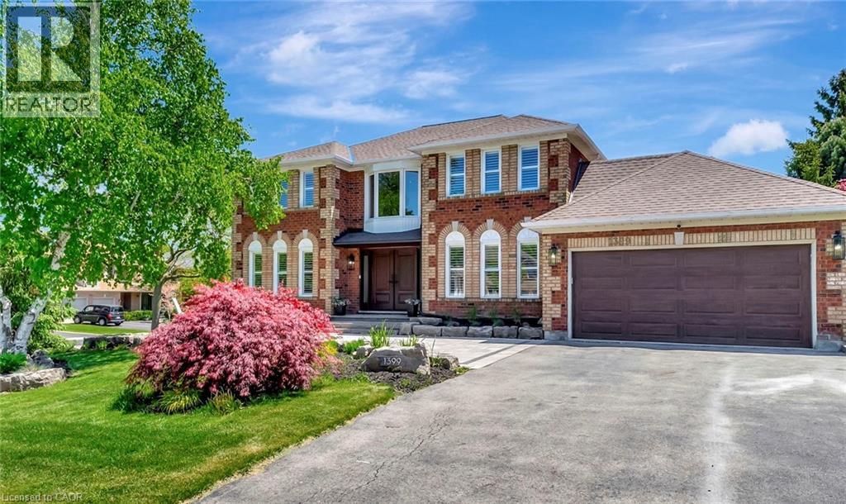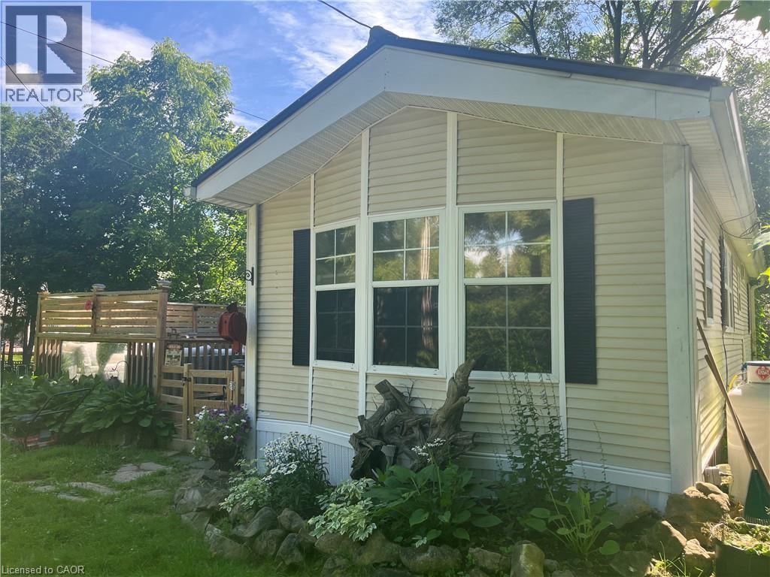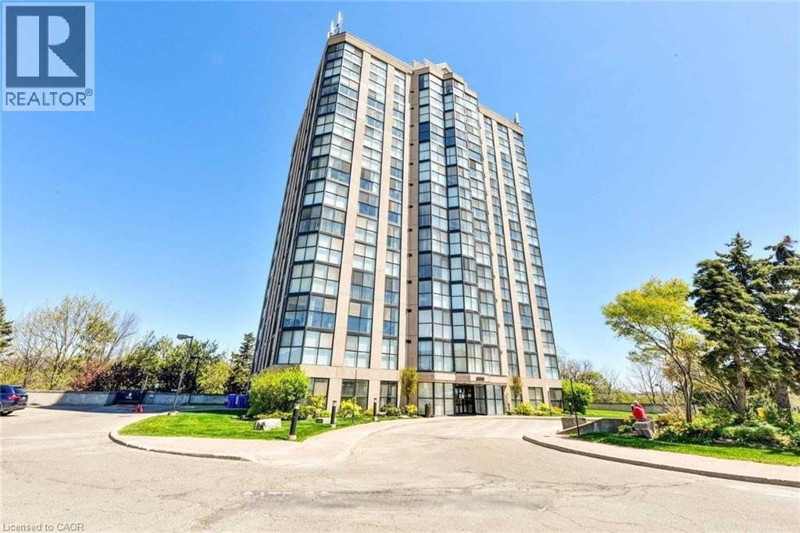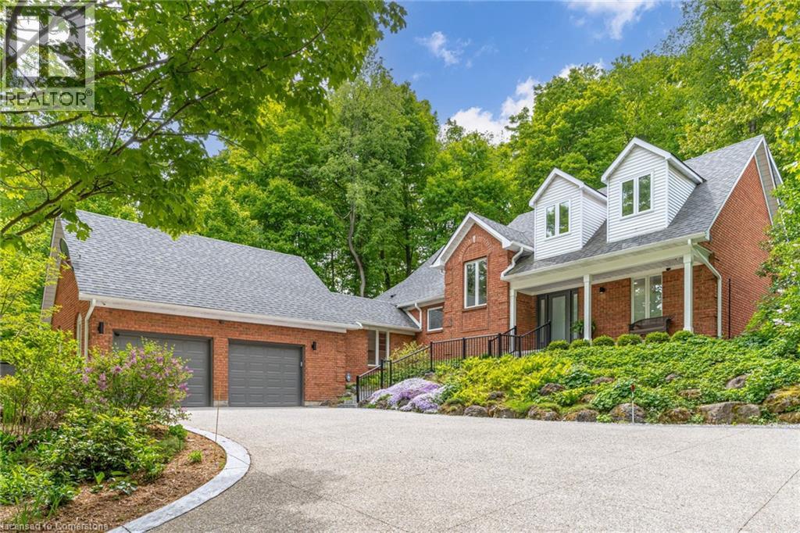100 Garment Street Unit# 1406
Kitchener, Ontario
Welcome to Unit 1406 at 100 Garment Street! A stylish 1-bedroom plus den condo in Garment Street Lofts, one of Downtown Kitchener’s most recognizable locations. Nestled in the heart of the Innovation District, this high-rise puts you steps from Google, the LRT, Victoria Park, The Tannery, restaurants, cafés, and the best of city life. Set on the 14th floor, this suite offers access to next-level amenities like a theatre room, rooftop terrace, fitness centre, and co-working lounge. Check out our TOP 5 reasons why this unit could be the one for you: #5: LOCATION, LOCATION, LOCATION: Garment Street Lofts is one of the most sought-after addresses in Kitchener’s Innovation District. Built in 2020, the building rises 19 storeys and is known for its clean lines and modern architecture. You’re steps from Google HQ, Communitech, Victoria Park, the LRT, cafés, dining, shops, and more. Whether you're biking the Iron Horse Trail or walking to happy hour, everything you need is at your doorstep.#4: BRIGHT, MODERN INTERIOR: Unit 1406 offers carpet-free flooring, quartz countertops, and stainless steel appliances. Oversized windows let in tons of natural light, giving the space an airy, upscale feel. Soak in the breathtaking views from your balcony and enjoy the good life. #3: THE KITCHEN: The kitchen features sleek cabinetry, quartz counters, stainless steel appliances & a breakfast bar. #2: BEDROOM & BONUS DEN: Whether you’re working from home, building your side hustle, or need a flexible space for guests, the den adds valuable bonus square footage to fit your lifestyle. You’ll also enjoy a bright and spacious bedroom with a large walk-in closet, a 4-pc bath, and the convenience of in-suite laundry. #1: AMENITIES THAT DELIVER: Life at Garment Street includes full access to a full fitness facility, rooftop terrace with BBQs, theatre room, co-working lounge, bike storage, covered parking, and car share options — all designed for maximum lifestyle and convenience. (id:8999)
1092 Argyle Drive
Oakville, Ontario
Commanding a prized stretch of Lake Ontario shoreline in prestigious South East Oakville, this Hicks-Pettes–designed estate defines European elegance and modern grandeur. A limestone façade with stone pillars, slate roof and copper detailing signal architectural pedigree of the highest order. Behind the gated, heated circular drive and stately covered porch, more than 14,000 sq. ft. of elevator-served luxury unfolds. From the moment you enter, panoramic lake vistas sweep across every principal room, creating an unforgettable backdrop for both intimate family life and grand entertaining. Radiant-heated marble floors and a soaring 22-foot illuminated barrel ceiling set a tone of sophisticated drama. Formal living and entertaining salons, each with hand-carved stone fireplaces, open to expansive lake-view terraces, while the sun-filled solarium captures year-round vistas of the tennis court and shimmering water beyond. A chef’s kitchen with separate caterer’s prep area balances everyday ease with gala-scale hosting. Completing the main level, a richly paneled library provides a quiet, distinguished retreat for work or reflection. Five lavish bedroom suites—each with private ensuite—include a primary sanctuary with spa-inspired bath and private lake-view balcony. The lower level becomes a private club: temperature-controlled wine cellar and bar, theatre, banquet hall, gym, nanny suite and second laundry. Outdoors, French-inspired gardens, sound-equipped terraces and a full tennis court embrace the lake’s breezes and golden sunsets. This is Oakville’s ultimate lakefront legacy residence—where unrivalled, world-class vistas from every principal room meet architectural mastery and resort-style amenities to create a property of true international calibre. Luxury Certified. (id:8999)
93 Westwood Road Unit# 206
Guelph, Ontario
93 Westwood is a beautifully renovated condo with a maintenance fee that covers all utilities. The bright and spacious living room overlooks the garden, while the separate dining room is perfect for entertaining. There are three generous bedrooms, including a primary with an ensuite and walk-in closet. Recent updates include new flooring and baseboards, quartz counters in the bathrooms, updated taps, lighting, tub and shower, fresh paint in modern colors, and an updated washer and dryer. This quiet, secure building is set across from a park with a baseball diamond, tennis courts, wooded walking and biking trails, and a brand-new splash pad. On-site, residents enjoy resort-style amenities with an outdoor pool, covered patio tables, and lounge chairs. The location is close to shopping plazas, recreation center, library, Costco, schools, and public transit. Building improvements include new flooring throughout and a stylish foyer with a fireplace. Extras feature a water softener, gym, party room, games room, hot tub, sauna, library, and outdoor BBQ area with picnic tables. Underground parking with car wash is included, plus an additional outdoor parking spot is available. (id:8999)
36 Macklin Street N
Hamilton, Ontario
Rare find! Co-op Townhouse in Desirable Westdale. Bright unit, recent bathroom reno with oversize shower and temperature controlled heated floor, updated vinyl windows, updated engineered hardwood flooring on main level, renovated living room and bedrooms, parking along the fence behind the unit. Co-op Fee $600.00 and includes property tax, water, building insurance, snow clearing, lawn maintenance & gutter cleaning. Buyer must be approved by Board & must provide police check, credit check, 2 references (not family), at Buyer's expense. Co-op makes no warranties or representations & unit is purchased as is. Walking distance to shopping, all amenities and McMaster University. Close to public transit. Don't let this one slip by. (id:8999)
40 Madison Avenue
Hamilton, Ontario
Spacious 2 stry semi-detached Home in convenient central location. Private dead end street. Close to schools, and transit. Bright main floor with generous room sizes. Access from kitchen to rear yard/deck. Updated furnace and central air. Needs a little TLC but can be a gem. (id:8999)
38 Kingsway Crescent
Brantford, Ontario
Location! Location! Location! Welcome to this Prime Location charming all Brick Detached Bungalow beautifully maintained in a sought-after Brantford neighbourhood, close to School, parks, amenities and highway access, this home offers the perfect blend of convenience and charm. Featuring a large lot, 3 Bedrooms, 1 Bathroom, a large living room, a fire place, dinning room and more space in the basement to hang out! Basement has a spacious layout provides room for family living with a cozy 2nd fireplace for those cooler evenings and a lot of storage space. Outside the large fenced backyard is ideal for kids, pets and entertaining, while the extra wide driveway and single-car garage provide ample parking. This home is located in a quite neighbourhood, you are just minutes away from highway 403 access and close to all amenities, schools and parks. Make this move in ready bungalow your sanctuary today! Book a private viewing today! (id:8999)
1399 Winterberry Drive
Burlington, Ontario
Where timeless elegance meets modern luxury in the heart of Burlingtons prestigious Tyandaga neighbourhood. This fully renovated, four-bed home offers an exceptional blend of sophistication, comfort, and style making it the perfect place to call home. From the moment you arrive, the professionally landscaped front yard sets the tone with its lush perennial gardens, stately armour stones, and inviting stone patioan ideal spot to enjoy your morning coffee under the shade of mature trees. Step inside to a grand foyer highlighted by a sweeping Scarlett OHara staircase. The open-concept kitchen/dining area is the heart of this home, designed for both everyday living and elegant entertaining. Featuring a nine-foot island, cocktail bar with beverage fridge. The main floor also offers a cozy family room with custom built-ins and a sleek, stone-surround fireplace, a spacious formal living room perfect for quiet gatherings, and a large office ideal for working from home. A stylish two-piece bathroom and laundry room complete the main level. Upstairs, the luxurious primary suite features a spa-inspired 5-piece ensuite with a large walk-in shower, a cozy reading nook, and two walk-in closets. Three additional generously sized bedrooms and a beautifully renovated 5-piece bathroom complete the upper level. Step out from the kitchen into your private backyard oasis. Relax beneath the modern pergola with retractable roof perfect for enjoying sunshine or shade all season. The showstopper of the yard is the custom saltwater pool, complete with built-in stairs, a sleek stone water feature, and dual waterfalls your very own resort-style escape. Additional highlights include a double car garage with inside entry and backyard access, double driveway with ample parking, irrigation system, soffit lighting, hardwood flooring, Lutron SMART lighting system, California shutters, central vacuum, pot lights, new carpet (2025), and fresh paint throughout. Experience luxury living in Tyandaga (id:8999)
2210 Lakeshore Road Unit# 203
Burlington, Ontario
Enjoy a Lakefront Lifestyle at the prestigious Lakeforest! Rarely available and one of the largest suites with 2 bedrooms and 2 full bathrooms. True tranquility is yours, with unobstructed, panoramic waterfront views of Lake Ontario through expansive floor-to-ceiling windows and from a fabulous, full-span covered balcony. Just a short stroll to Burlington’s vibrant downtown core with shops, cafes, restaurants and festivals. The Lakeforest combines comfort, convenience and luxury with beautifully landscaped grounds, lakeside pool, gazebo + BBQ area, fitness rooms, sauna, library, party room, along with recently updated and tastefully appointed common spaces. Walk to the Brant Street Pier, waterfront trails, Spencer Smith Park and even Joe brant hospital. This spacious design features a sunny eat-in kitchen, open-concept living/dining area, in-suite laundry, and primary retreat with walk-in closets and a lg 4-piece ensuite. Added conveniences include 2 side-by-side, underground parking spaces and an ample storage locker. Experience the very best of easy lakeside living with every amenity just steps from your doorstep. Easy highway access. A truly exceptional place to make your own. (id:8999)
9 Pepper Road
Freelton, Ontario
Welcome to the Ponderosa Nature Resort, a tranquil and inclusive environment for naturist enthusiasts looking to relax, connect with nature, and enjoy recreational activities in a clothing-optional setting. This community has strict policies regarding guest conduct to ensure a comfortable and respectful environment for all. Lots of amenities including resort style pool and clubhouse, guest suites, events, volleyball and tennis courts, and surrounded by conservation areas with trails. This year round, one floor home is approx 850 sq ft featuring an open concept floor plan with laminate flooring throughout, living room with propane gas fireplace which leads outside,neutral decor incl kitchen cabinets and counters, 3 pce bath, primary bed with ensuite privilege, den for guests w/ extra 2 pce bath. Family room with second propane gas freestanding fireplace opens to the deck area with lounge and guest seating overlooking pie shaped lot with parking for 4+ vehicles. Bonus: barn doors, metal roof, forced air heating/cooling, outdoor shower, and most contents included in the sale (incl kayak) (id:8999)
382185 17 Concession
Georgian Bluffs, Ontario
Escape to your own private waterfront on Mountain Lake, where 1,340 feet of shoreline meets 16 acres of natural beauty. This charming 2-bedroom, 2-bathroom home offers 1,489 square feet of comfortable living space, perfectly positioned to embrace the tranquil lakeside lifestyle. The property features a unique bonus room cleverly tucked inside the wall by the side entrance foyer, for extra storage or a fun place for the kids to play! The basement provides flexibility for those needing additional space, with the potential to accommodate a third bedroom when life calls for it. Two outbuildings enhance the property's versatility, ideal for storage, workshops, or hobby spaces. The generous acreage offers lots of possibilities, presenting intriguing investment possibilities for the forward-thinking buyer. This serene setting becomes your gateway to year-round outdoor adventures. Cast a line for some fishing, explore with your all-terrain vehicle, or glide through winter wonderlands on snowmobile expeditions. The quiet, peaceful environment provides the perfect backdrop for both active pursuits and relaxing moments. Located a short distance to Wiarton's amenities, you'll enjoy rural tranquility without sacrificing accessibility. This remarkable property combines waterfront luxury with practical amenities, creating an exceptional opportunity for those seeking their own slice of lakeside paradise where memories are made ! (id:8999)
600 Rexdale Boulevard Unit# Lph2 #1302
Toronto, Ontario
Spacious Penthouse Living in Prime Rexdale Location Nearly 1,000 Sq Ft! Discover elevated urban living in this beautifully maintained penthouse suite, ideally situated in the heart of Rexdale. Boasting nearly 1,000 square feet of thoughtfully designed space, this 1-bedroom + den unit offers a flexible layout. The generous den can easily serve as a second bedroom or a dedicated home office. Enjoy unmatched convenience with Woodbine Racetrack and Woodbine Mall just a short walk away and quick access to Highways 427, 27, 407, 409 and Pearson International Airport. Perfect for commuters and frequent flyers alike. Located in a quiet, secure, and impeccably managed building, this suite includes two parking spaces a rare and highly sought-after feature. An excellent opportunity for professionals, first-time buyers, or anyone seeking a stylish, functional home in a well-connected, desirable neighbourhood. (id:8999)
158 Sulphur Springs Road
Ancaster, Ontario
Luxury bungaloft surrounded by nature on Sulphur Springs. Welcome to one of Ancaster’s most prestigious and picturesque streets—a tranquil, tree-lined stretch of Sulphur Springs Road just steps to Ancaster Village, the Ancaster Memorial Arts Centre, the Hamilton Golf & Country Club, and the scenic trails of Dundas Valley Conservation. It’s a rare opportunity to live in a location that offers both natural beauty and walkable convenience to some of Ancaster’s most desirable amenities. Tucked away on a professionally landscaped, nearly half-acre lot, this custom-built 3-bedroom bungaloft is surrounded by nature and offers a lifestyle defined by elegance and comfort. Extensively renovated between 2017 to 2025 by top-tier trades, this home showcases quality craftsmanship and refined finishes throughout, all in a private, wooded setting. From the exposed aggregate driveway to the oversized double garage, every approach reflects pride of ownership. Inside, engineered hardwood and Italian porcelain tile flooring set a sophisticated tone. At the heart of the home is a fully redesigned chef’s kitchen with quartz countertops, premium Miele and KitchenAid appliances, in-floor radiant heating, and expansive windows that frame stunning views of the forest beyond. The great room features a cathedral ceiling and gas fireplace, creating a warm and inviting atmosphere, while the formal dining room is ideal for hosting. Designed for effortless one-floor living, the main level includes a primary suite with brand new ensuite vanity, an elegant powder room, and a spacious mudroom/laundry with garage access. Upstairs, two generous bedrooms and a beautifully renovated bathroom offer comfort for family or guests. The full-height basement adds even more potential, enhanced by a separate walk-up entrance to the garage—perfect for a future in-law suite, studio, or custom recreation space. A truly exceptional home where craftsmanship, setting, and lifestyle meet. See extensive list of upgrades. (id:8999)

