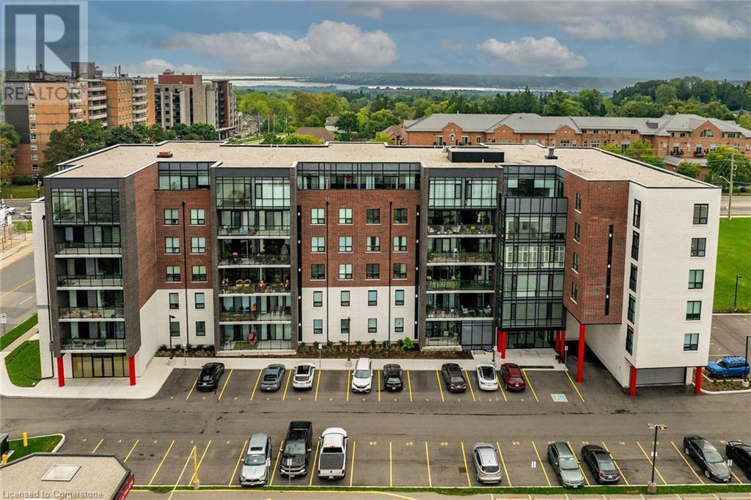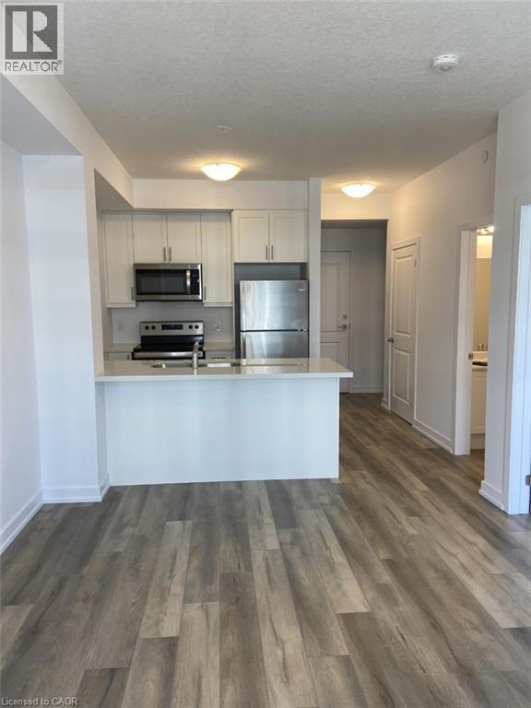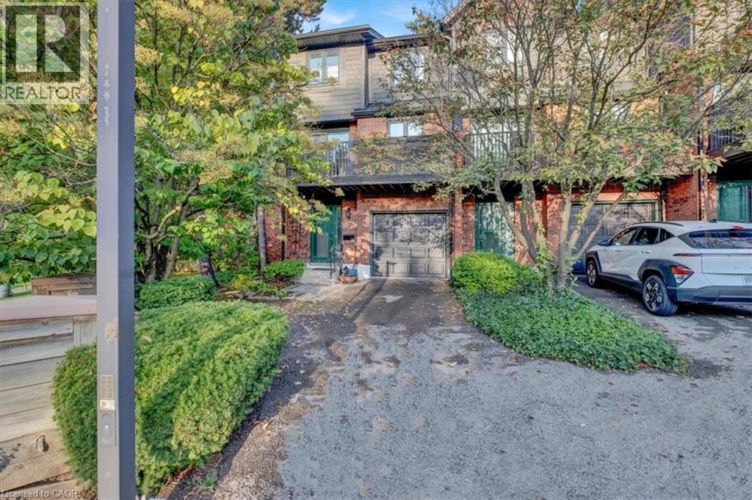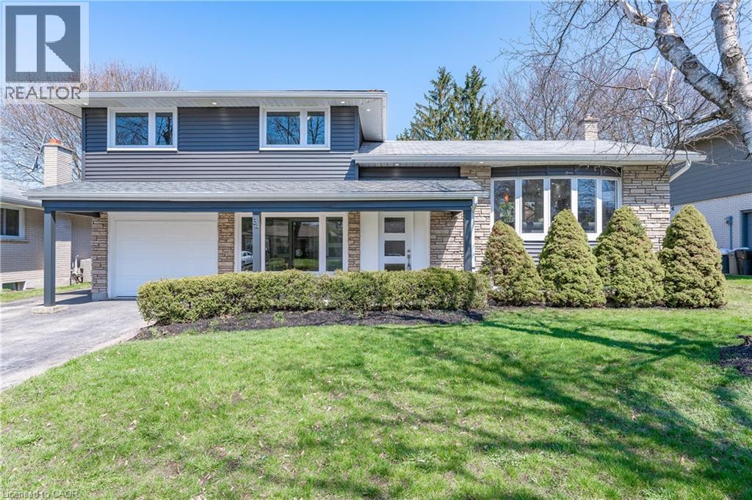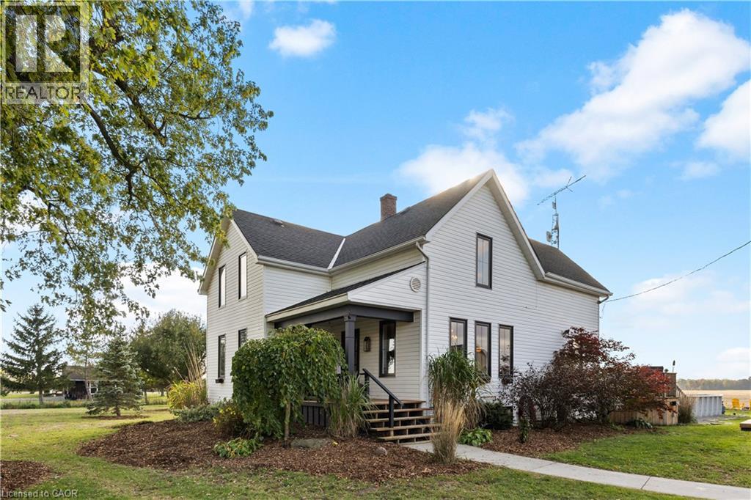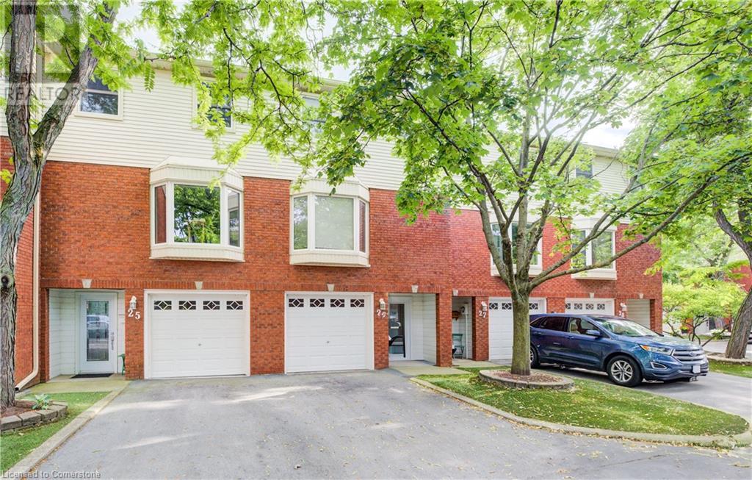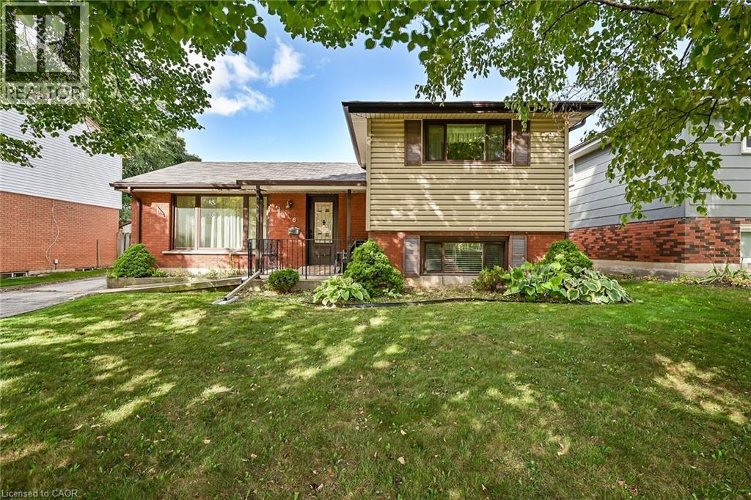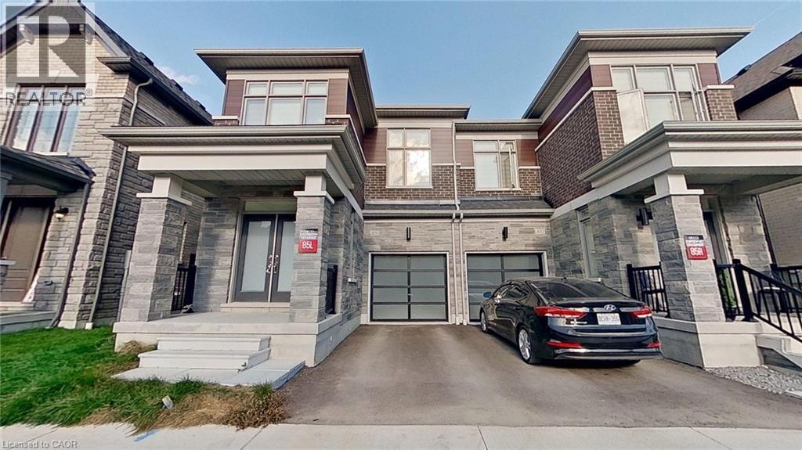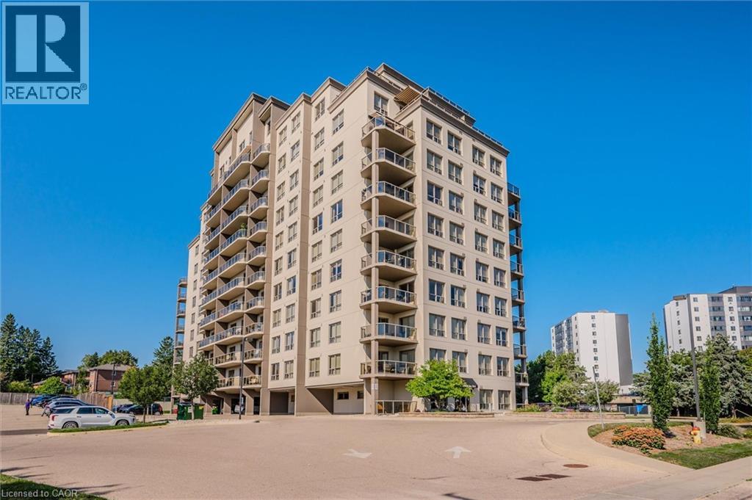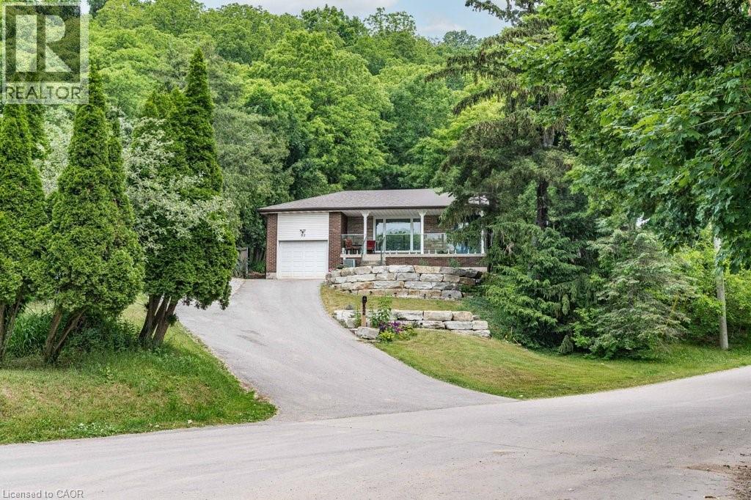5 Hamilton Street N Unit# 513
Waterdown, Ontario
Welcome to this bright spacious 1513 square foot Waterdown Condo. This corner unit has East, North and Western exposure. Primary bedroom with 2 windows allows multiple views. 6 piece ensuite with double sinks, tub and separate oversize shower. Plenty of cabinetry and counter space in kitchen that overlooks the 29 foot dining room/living room. Featuring 3 bedrooms, 2.5 bathrooms, in suite laundry plus an oversize walk-in closet/storage space just off the entryway. Condo fee only $554/month. Walking distance to multiple shops, restaurants and local businesses. Exclusive use storage locker, 1 underground parking space plus 1 outside parking space complete the package. Don’t miss out! (id:8999)
5055 Greenlane Road Unit# 424
Beamsville, Ontario
Beautiful Beamsville. Newly constructed building. Seconds to the QEW and future Go Station close to shopping, schools, resturants, wine route in Niagara on the Lake. 1 Bed + Den, balcony, underground parking, locker, insuite laundry, on Ground Level (id:8999)
147 Burton Avenue
Barrie, Ontario
For more info on this property, please click the Brochure button. Welcome to 147 Burton Avenue, a rare opportunity in one of Barrie's most connected and promising neighborhoods! This property is ideal for both investors and first-time buyers alike, offering future development potential while also functioning as a comfortable starter home. Sitting on an impressive and extra-deep 33.02 x 165 ft lot, this detached home provides outstanding land value in a location that is hard to beat. Commuting is effortless with the Barrie GO Station and Bus Hub only a 4-minute walk away and Highway 400 just 3 minutes by car, making it a commuter's dream. The property is also only steps away from Lake Simcoe, local shops, dining, and everyday amenities, providing the perfect balance between convenience and lifestyle. With new zoning coming soon that allows up to 6 storeys, the future potential here is unmatched. Whether your vision is to create a multi-unit investment property, hold the land as a long-term asset for appreciation, or simply enjoy the home as a charming starter residence, this address offers endless possibilities. Rare opportunities like this do not come along often, especially in a high-demand growth corridor with city-approved detached lot status already secured. This is your chance to acquire land in a thriving neighborhood at a price based on land value alone. Don't miss out on making a smart investment today in one of Barrie's fastest-growing communities. Secure your future with this remarkable opportunity at 147 Burton Avenue. Some photos are digitally staged. (id:8999)
1983 Main Street W Unit# 1
Hamilton, Ontario
Beautiful end-unit townhouse located in a highly desirable Hamilton West neighbourhood! Just 8 minutes by car (or 13 minutes by bus) to McMaster University and McMaster Children’s Hospital, this spacious home combines comfort with convenience. Featuring 4 bedrooms, 3 bathrooms, and a den that’s perfect for a home office or study, the layout is designed for both functionality and lifestyle. The kitchen offers a walkout to a private balcony, while a bus stop only steps from your front door makes commuting simple. Nature enthusiasts will love the nearby Chedoke Golf Course, Chedoke Falls, and scenic trails along the Niagara Escarpment. Additional attractions include the Royal Botanical Gardens and Bayfront Park. Outdoor adventures are just a short walk away with the Dundas Valley Conservation Trails to the east and Tiffany Falls to the west. (id:8999)
34 Bradley Drive
Kitchener, Ontario
WELCOME TO 34 BRADLEY! This beautifully renovated side split has been re-imagined and is ready for you to be its next owner. The open concept main floor is an entertainers dreams featuring a huge kitchen with new cabinets, stainless steel appliances, quartz counter tops, and a massive waterfall island. There's also new vinyl flooring throughout and brand new sliding doors leading to your oversized back yard. The bedrooms are all generous in size, and you'll love the new cheater ensuite with glass shower. The lower level has been redesigned to provide a new den/home office, a mud room and full 3pc bathroom with glass shower. As you walk into the basement you'll be greeted with another full bathroom, a large bedroom and a walk-up to the backyard. All windows and doors have been updated, along with new pot lights inside and out, new vinyl sliding, new gutters and a new electrical panel (ALL RENO's and UPDATES COMPLETED In 2022). The home is also located in beautiful Stanley Park, on a mature tree-lined street and close to schools, shopping, HWY 401, HWY 7/8, walking trails, Chicopee Ski Hill, and many other amenities. Call your favourite realtor and book your private showing today. (id:8999)
110 Cream Street
Fenwick, Ontario
Welcome to 110 Cream Street. This is a truly exceptional farm property that perfectly blends timeless farmhouse charm with refined modern sophistication. Set on 1.97 acres, this property offers a world of opportunity for those seeking both beauty and function. The oversized barn is a remarkable feature, whether envisioned as a stable for horses, a breathtaking wedding venue, or the base for a thriving agricultural business, the possibilities are endless. This home exudes warmth and style, combining classic farmhouse character with thoughtful contemporary updates that ensure it remains solid, stylish, and enduring for years to come. A rare offering that balances country living with modern elegance. this is the perfect setting to bring your dreams to life. (id:8999)
130 Livingston Avenue Unit# 26
Grimsby, Ontario
Charming 3-Bedroom Townhouse in the Heart of Grimsby! Welcome to this beautifully maintained 3-bedroom townhouse, ideally located in one of Grimsby's most sought-after communities! Perfectly positioned within walking distance to vibrant Downtown Grimsby, the Peach King Centre, local shops, parks, and schools, this home offers the perfect blend of convenience and comfort. Step inside to find a bright and spacious layout with room for the whole family. The main floor has the dining, kitchen, and living areas with a walk out to a large deck and is perfect for entertaining. Upstairs, you'll find three bedrooms that include a primary with ample closet space, and upper level laundry. Enjoy the ease of low condo fees, making this a great choice for first-time buyers, downsizers, or investors. Don't miss this fantastic opportunity to own a low-maintenance home in a thriving, family-friendly neighborhood. (id:8999)
6 Kirkland Avenue
Hamilton, Ontario
Warm & inviting fully finished 3 bedroom side split with two gas fireplaces in desirable family friendly east mountain location featuring handy oversized 14'1 x 23'11 garage with hydro. Hardwood flooring throughout living room, dining room, hallway & all bedrooms. Main floor offers bright living room with gas fireplace with oak surround, dining room with access to rear yard & kitchen with stainless steel appliances. Second floor features three good sized carpet-free bedrooms & updated bath with accessible jetted tub (2019). Large lower level rec room showcases corner gas fireplace with lovely custom oak surround & newer carpeting (2025). Central air (2023). 100 amps on breakers (2025). Eaves with gutter guards. Fully fenced lot with 6'6 x 26'10 covered concrete patio & 9'9 x 9'4 deck. Quick & easy access to Linc. Close to all amenities. Only minutes to Limeridge Mall. (id:8999)
10 Glen Eden Court
Hamilton, Ontario
Welcome to 10 Glen Eden Court, a bright and inviting semi-detached tucked away on a quiet cul-de-sac in Hamilton’s sought-after Gourley neighbourhood. Families love this West Mountain community for its schools, parks, and unbeatable convenience — shopping, amenities, and the LINC are just minutes from your door. With 4+ bedrooms, 3 bathrooms, and 1,282 sq ft plus a finished basement, this home has plenty of space to grow. The main level features a sunlit living and dining area with a bay window, an eat-in kitchen with walkout to the yard, and a handy 2-piece bath. Upstairs you’ll find four well-sized bedrooms and a full bathroom. The finished lower level adds even more versatility with a rec room, full bath, laundry, and a bonus room that works perfectly as a 5th bedroom, office, or playroom. Step outside to enjoy a private backyard ready for family time and summer BBQs, plus a double-wide driveway that easily fits 5 cars. Recent upgrades include a new high-efficiency furnace, heat pump (heating & cooling), and tankless water heater (2024), all owned. Move-in ready and well cared for, this is a fantastic chance to make your home in one of Hamilton’s most desirable West Mountain neighbourhoods. Don’t wait on this one — book your showing today! (id:8999)
1033 Pisces Trail
Pickering, Ontario
2024-built Deco Homes property offering approximately 1,750 sq. ft. of modern living space. This home features 4 bedrooms, 2 full bathrooms plus a convenient powder room. Designed with upgrades throughout, including 200 AMP electrical service, hardwood flooring, stained oak staircase with metal pickets, upgraded foyer tiles, and a rough-in for an electric car charger. The functional layout includes a double door entry, direct access from the garage, and a side door entrance providing potential basement options with a 3-piece rough-in and large windows. The kitchen is thoughtfully finished with quartz countertops, upgraded cabinets and drawers, undermount sink with pull-out faucet, stainless steel hood fan, and double-door refrigerator. A spacious family-sized eat-in kitchen complements the open-concept design. Located close to green spaces, highways, and everyday amenities, this home combines style, comfort, and convenience. (id:8999)
539 Belmont Avenue W Unit# 201
Kitchener, Ontario
Welcome to Belmont Village Condominiums. Secure controlled entry, a spacious modern lobby greets you as you enter this desirable building. The large foyer with double closet invites you to this carpet free, 963 sq ft 2 bedroom unit. Open concept kitchen, with warm white cabinetry, plenty of storage including a pantry, granite counters, breakfast bar, stainless steel kitchen appliances. Light and bright living area, sliding glass doors lead to the sun filled balcony. Two bedrooms including a luxury sized primary with walk in closet and and a deluxe primary ensuite bath with an oversized shower. An additional spare bedroom plus a main bath with shower tub combination. Both baths offer an abundance of storage, granite counters. In suite laundry with stacked washer and dryer, room for a freezer, golf clubs etc. Building amenities include a Guest Suite, party room with pool table, library, gym. Fantastic three season patio area with interlocking stone patio, BBQ, seating, gazebo, surrounded by trees and manicured gardens. Covered parking spot. Exceptional location, steps from the Iron Horse Trail, perfect for the walker or cyclist, running from Erb St Waterloo, through Victoria Park, to Ottawa St. Kitchener. A short walk to the Shops of Belmont Village, an array of services, including, drugstore, personal care, bakery, retail shops and restaurants. The condo fee includes water, heat and air conditioning. Come see how Condo living will fit into your future. Move in ready with flexible possession. (id:8999)
52 Parkside Avenue
Dundas, Ontario
Nestled on a quiet dead-end street in one of Dundas' most prestigious and desirable neighborhoods surrounded by million-dollar homes, this exceptional property offers privacy, space, and natural beauty in a truly unique setting. Surrounded by mature trees and perched above the picturesque Dundas Driving Park, this home enjoys spectacular escarpment views and a tranquil backdrop that feels a world away, yet it’s just a short stroll to the vibrant shops, cafes, and amenities of downtown Dundas. This spacious 4-level backsplit is thoughtfully designed for comfortable family living and effortless entertaining! A welcoming entry foyer opens into a bright eat-in kitchen with newer appliances and ample cabinetry. The open-concept living/dining area is filled with natural light, featuring an oversized front-facing picture window and sliding patio doors that lead to a two-tiered deck, ideal for summer BBQs and entertaining. Hardwood flooring spans the main and upper levels, with additional hardwood under the main level carpeting. Upstairs, you’ll find three generously sized bedrooms and a five-piece main bath. The lower-level family room includes a cozy gas fireplace and a fourth bedroom perfect for the growing family, guests or home office! Just a few steps down, you'll find a modern three-piece bath with heated floors, laundry, cold room, and ample storage. Additional highlights include a single-car garage with EV charger-ready electrical panel, a rear yard garden shed for seasonal storage and wiring already in place for a hot tub. This is more than a home, it’s a lifestyle opportunity in one of Dundas’ most coveted locations. Don’t miss your chance to own this serene retreat in a truly outstanding setting and walking distance to Bruce Trail. Schedule your private showing today! (id:8999)

