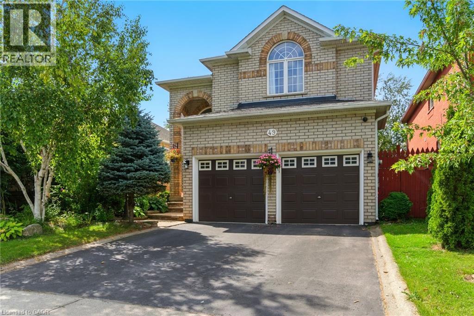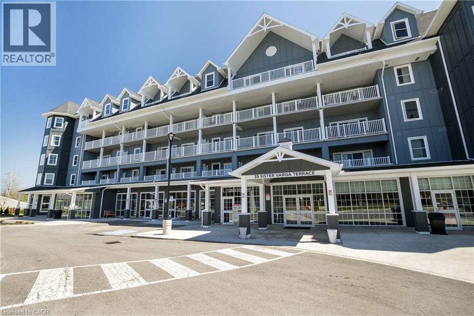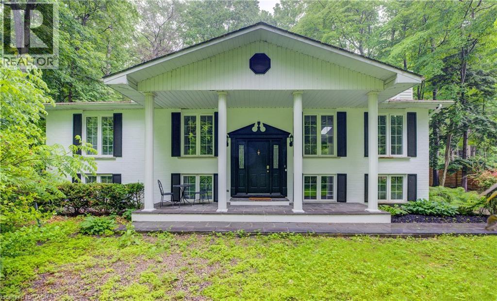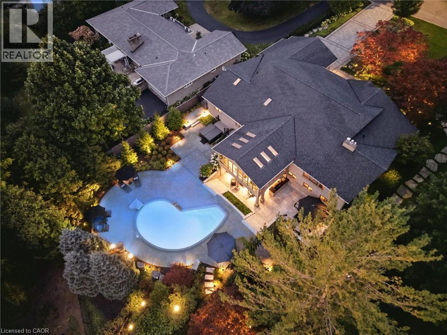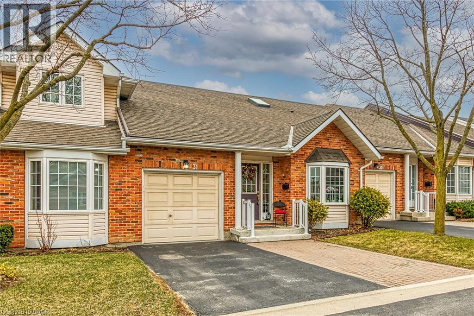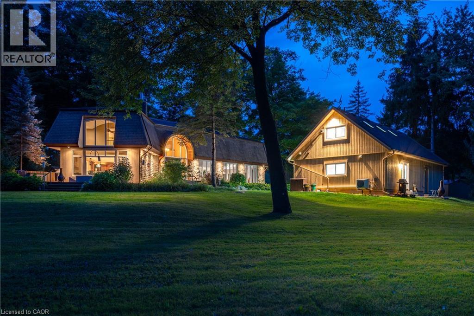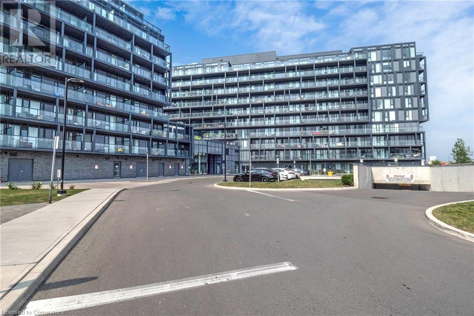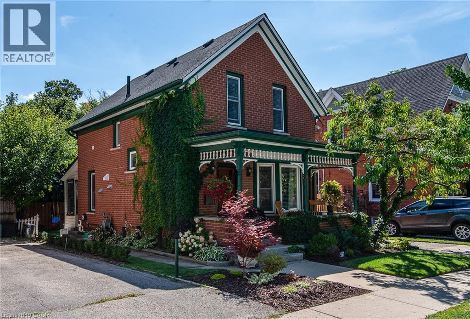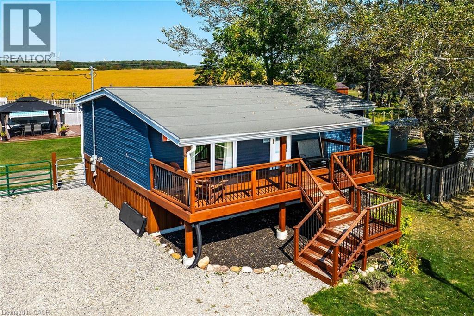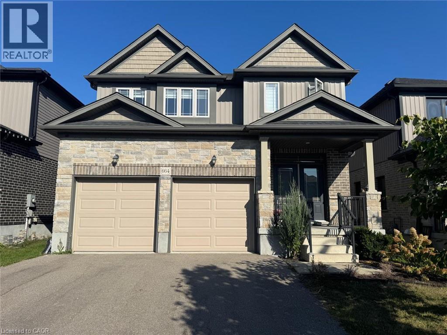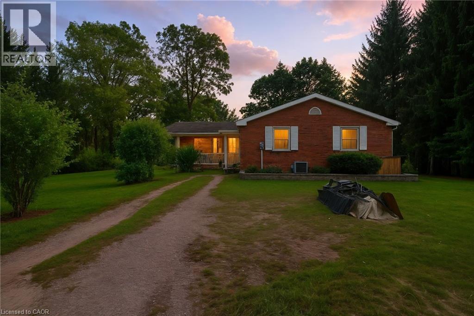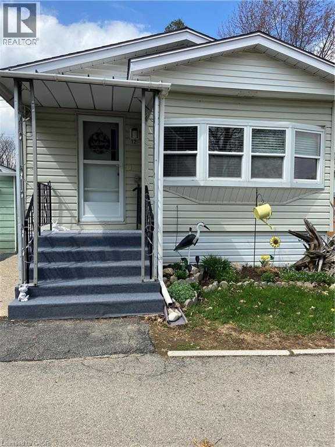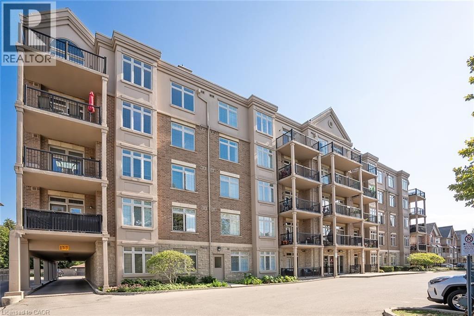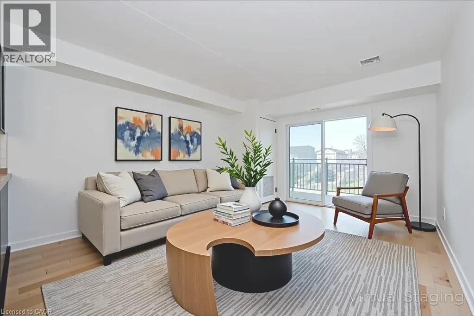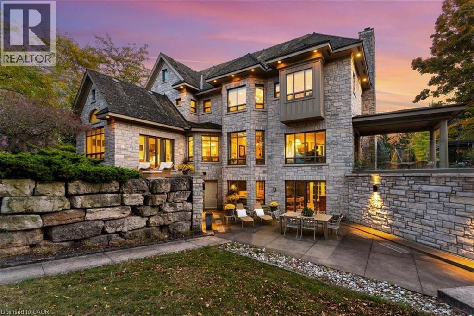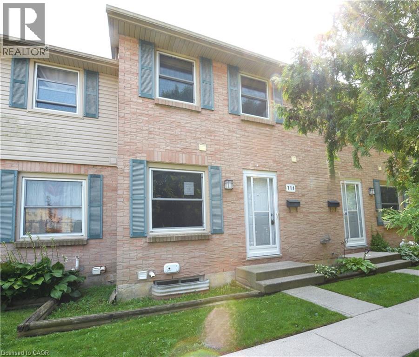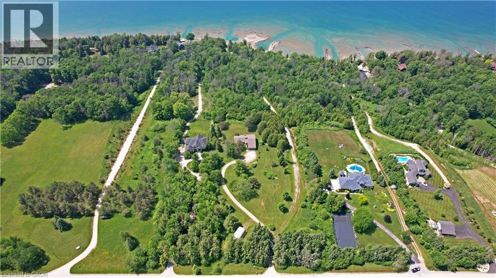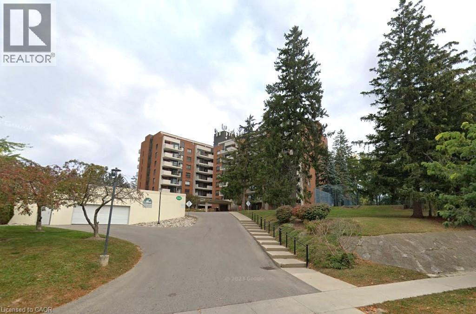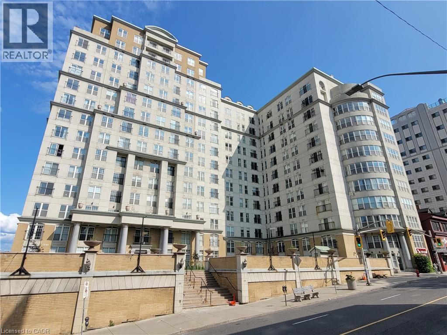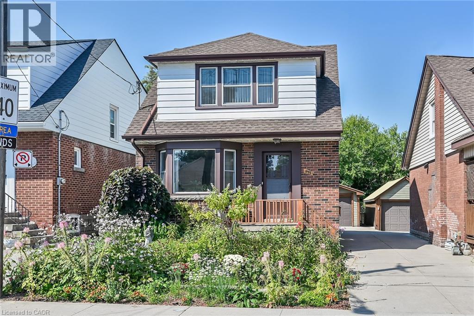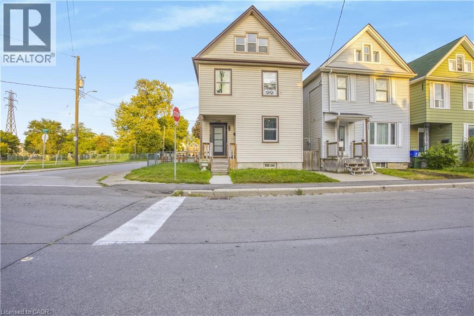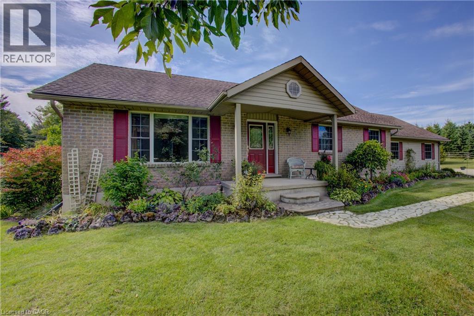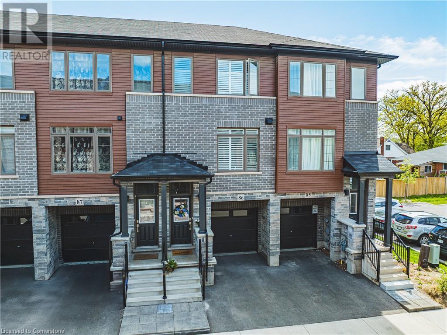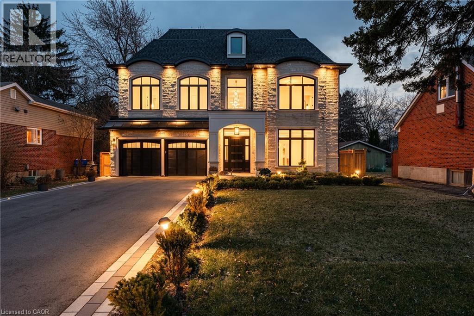49 Johnson Crescent
Georgetown, Ontario
Discover this beautifully maintained 2-storey Savoy Beaverbrook home offering over 2,300 sq. ft. of living space in one of Georgetown’s most desirable neighbourhoods. With 4 spacious bedrooms and 2.5 baths, this home boasts a bright, functional layout ideal for both family living and entertaining. The main floor features and open concept layout with convenient laundry, garage access, a cozy gas fireplace, and a stylish kitchen with quartz countertops, all freshly painted throughout for a move-in ready feel. Step outside to a private backyard complete with an automatic retractable awning, perfect for enjoying summer days and evenings. Tucked away on a quiet crescent, the home offers peace and privacy while being just minutes from top-rated schools, lush parks, golf courses, vibrant shopping centres, and GO Transit. Lovingly cared for by its original owners, it reflects pride of ownership at every turn. Furnace, AC, Hot water tank, Reverse Osmosis, Water Softener are owned. (id:8999)
39 Sister Varga Terrace Unit# 312
Hamilton, Ontario
Welcome to Upper Mill Pond at St. Elizabeth Village, a gated 55+ community offering resort-style living. This spacious 1,113 sq. ft. condo features 2 bedrooms and 2 full bathrooms with modern open-concept design and 9 ft. ceilings. The bright kitchen flows into the expansive living and dining area, complete with a large peninsula that seats four—perfect for entertaining. The primary bedroom includes a walk-in shower with glass doors, a private ensuite, and a very generous walk-in closet. Enjoy morning coffee or evening sunsets on your southeast-facing balcony, with sun all day and peaceful views of ponds and greenspace. This unit also features assigned underground parking and private storage locker conveniently located in front of your car. This building offers unmatched amenities just steps from your door: a heated indoor pool, hot tub, saunas, gym, and golf simulator. You’ll also find a doctor’s office, pharmacy, massage clinic, public transportation, and more within a short walk. Just a 5-minute drive brings you to grocery stores, restaurants, and shopping, making everyday living easy and convenient. At St. Elizabeth Village, you’re not just buying a home—you’re joining a vibrant community with everything you need to live well. (id:8999)
46 Blairs Trail
Huron-Kinloss, Ontario
Welcome to your family’s next chapter at 46 Blairs Trail, Huron-Kinloss. Located just a short walk to Lurgan Beach of Lake Huron & 10 minutes from downtown Kincardine, this 4 bedroom 2 bathroom home offers no need for compromise. Enjoy almost 3,000 square feet of finished living space with tasteful upgrades throughout. The main floor features vaulted ceilings and an open concept living + dining room area, perfect for hosting. Kitchen upgrades include new dishwasher (2023), new oven (2023), new microwave (2022) new chandelier lighting, and new porcelain tiles. Cozy up by the wood fireplace in the family room, or enjoy a jacuzzi in the oversized and newly renovated 4pc main floor bathroom. The master bedroom has beautiful bay windows with a view of the forest, and the 2 other main floor bedrooms are spacious with natural light shining through the large windows. Downstairs, you’ll find fun for the whole family. The newly renovated open concept lower level features a games room, a V/entertainment area with fireplace, a sauna, and a wet bar with wine fridge (2022) dishwasher (2022) and quartz countertops. You’ll also find a 4th bedroom & 2nd bathroom on the lower level. Outside, enjoy morning coffee on the covered front porch, a sunny day at the beach, or an evening barbecue on the raised deck. Finish the evening off with a campfire in complete privacy. Just in time for the summer season! (id:8999)
25 Sunset Drive
Simcoe, Ontario
Straight out of a magazine, this architecturally stunning 3 Bedroom, 4 Bath bungalow offers over 5,000 sq ft of luxurious living space on just over half an acre with breathtaking ravine views and acres of nature. Every room exudes chic style, and the backyard oasis is a true showstopper. No expense was spared in customizing this prestigious home, blending timeless design with modern comfort. A covered front veranda with square-cut flagstone welcomes you into the Grand Foyer where exquisite craftsmanship, high-end custom cabinetry, and attention to detail are found throughout. The Living Room flows into a fabulous solarium overlooking the backyard utopia, while the chefs gourmet kitchen impresses with quartz counters, heated floors, steam oven, warming drawer, microwave drawer, and undercounter double-drawer fridge. The Primary Suite features two custom walk-in closets and a spa-like 5pc Ensuite, while the opposite wing includes two additional bedrooms, an office, 4pc bath, mudroom, and laundry. The mudroom provides custom storage and access to a double garage with epoxy flooring and a separate entrance to the basement. Downstairs, enjoy a spacious Family Room with gas fireplace and walkout, a games room, 3pc bath, and generous storage. The backyard is nothing short of spectacular with a jaw-dropping covered outdoor kitchen featuring granite counters, wet bar, full fridge, dishwasher, built-in BBQ, side burner, and gas fireplace perfect for entertaining. A sunken patio leads to the resurfaced heated concrete saltwater pool with custom fencing, while a TREX deck, hot tub, invisible fencing, and full irrigation system complete the space. The professionally landscaped grounds are surrounded by the LPRCA, ensuring lasting privacy and serenity. This chic, smart, and luxurious home was designed for easy living with every modern convenience...a rare opportunity where elegance, comfort, and nature come together. Book your private viewing today. (id:8999)
810 Golf Links Road Unit# 31
Ancaster, Ontario
BUNGALOW, townhouse in Ancaster close to shopping, groceries and restaurants. Open Concept. Primary bedroom with ensuite on the main level along with additional bedroom (den) and another 3 piece bath. Laundry closet on main level. Appliances included. Cozy gas fireplace and doors to a lovely deck off the living room. Lower level is finished with a rec room, 3 piece bath, bedroom and bonus room (exercise, office, hobby). New Dishwasher. Status ordered. Custom IKEA cabinets for extra storage. (id:8999)
2229 Herrgott Road
St. Clements, Ontario
JUST MINUTES FROM THE CITY !This stunning executive retreat sits on nearly two acres of picturesque landscape, offering over 6,000 square feet of finished living space designed for a lifetime of comfort, entertainment, and tranquility. Swim year-round in the impressive 15’x30’ indoor swimming po ol, complete with patio seating, a bathroom, and a change room. Floor-to-ceiling windows surround the space, providing breathtaking views of the lush, treed property. The sunken living room features a striking floor-to-ceiling woodburning fireplace with a beautiful brick facade, creating a warm and inviting atmosphere. Overlooking Martin’s Creek and century-old Sugar Maples, this space offers a truly picturesque setting. For added peace of mind, the home is equipped with a natural gas generator that can power the entire house and garage when needed. The triple-car garage provides ample space for vehicles and recreational equipment, along with a 9,000-pound hoist for car enthusiasts. Above the garage, a beautifully finished studio offers privacy for visiting family and friends. The fully paved driveway accommodates parking for 15 or more vehicles, making it ideal for entertaining guests. Additional luxury features include heated floors in the bathrooms and kitchen, a central vacuum system with broom chutes in the kitchen and laundry room, a fully fenced dog run, a wood storage shed, and 200-amp service. This is country living at its finest, with no overcrowded neighborhoods—just privacy, nature, and endless possibilities. Book your private tour today and experience this extraordinary home for yourself. (id:8999)
3210 Dakota Common Unit# A814
Burlington, Ontario
Welcome to Valera Condo A814. This corner East-facing unit features 3 bedrooms, 2 baths, 1 premium P1 parking. Enjoy ample natural light through the floor-to-ceiling windows, 9 Foot Ceiling, offering beautiful unobstructed views and stunning sunsets. With a total living space 1026 of square feet, including 919 square feet indoors and a 107 square foot balcony, this condo offers a spacious and bright environment. The unit boasts newer, modern finishes with over $15000 worth of upgrades ,Marble backsplash, and a microwave over the stove. The kitchen features Whirlpool stainless steel appliances. All 3 Bedrooms comfortably accommodate queen-sized beds. Smart features allow keyless access to the home and amenities, as well as temperature control from anywhere via smart thermostats. Enjoy hotel-like amenities, including a rooftop pool, gym, BBQ area, sauna & steam room, party/meeting room, and 24-hour security. Ideally located near high-ranking schools, shopping/restaurants, public transit, and easy access to Highway 407 & QEW, this condo offers a convenient and luxurious lifestyle. (id:8999)
73 Water Street S
Kitchener, Ontario
Welcome to this beautifully restored century home, ideally located in the highly sought-after Victoria Park Heritage District—just steps from the park and moments from Kitchener’s vibrant Innovation District. This home effortlessly blends timeless character with modern updates. The stunning chef’s kitchen features high-end appliances and custom finishes, while maple hardwood floors flow seamlessly throughout the main living spaces. The bright and spacious living and dining rooms provide the perfect setting for gatherings, and main floor laundry adds everyday convenience. Upstairs, discover three inviting bedrooms and a stylishly updated four-piece bath. The private, fenced backyard—surrounded by mature trees—offers a serene escape, while the detached garage provides flexible use as a workshop, studio, or hobby space. Enjoy being steps from the newly restored Victoria Park, with the LRT just two minutes away and the GO & VIA Rail station only a 15-minute walk, making commuting effortless. This is a rare opportunity to own a piece of history in one of Kitchener’s most desirable locations. Offers anytime (id:8999)
1645 Lakeshore Road
Selkirk, Ontario
Enjoy world class, unobstructed vistas of magnificent Lake Erie from the nautical inspired confines of this year round “Erie Treasure”. Relaxing 45-50 min. commute to Hamilton, Brantford & 403 - 20 mins W. of Dunnville - similar distance east of Port Dover's popular amenities - near Selkirk. Beautifully renovated home inside & out - offering 880sf of freshly redecorated living area, tastefully finished 9ft concrete basement-2018, 2 versatile outbuildings & 21ft pool (liner-2019) handsomely situated on 0.33ac lot abutting rear yard calming farm fields. Full length 8x22 covered deck compliments the distinct Atlantic Blue vinyl sided exterior providing the perfect venue for a morning java or rewarding late night beverage while enjoying surreal, panoramic water views directly across Lakeshore Road. Introduces open concept design highlighted with stylish kitchen sporting chic, modern white cabinetry, designer island - continuing to impressive Great room boasting cathedral ceilings, beachie accent wall, oversized lake facing window & patio door front deck walk-out - leads to tastefully updated 3pc bath & rear multi-purpose room (possible bedroom) housing convenient main level laundry station segueing to basement staircase. Incredibly sized primary suite highlights lower level incs roomy guest bedroom, gorgeous new 4pc bath-2024 & utility room. Extras- luxury vinyl flooring (both levels), p/g furnace/AC-2018, all appliances, LED lighting, UV water purification, owned water heater, 100 amp hydro/wiring/plumbing/insulation-2018, spray foam bulk-heads, 2000 gal cistern, 2000 gal holding tank, rigid gazebo set on treated wood entertainment deck & 13.6 KW p/g generator. A genuine Lake Escape - he who Hesitates may be too Late (id:8999)
664 Indian Grass Street
Waterloo, Ontario
Welcome to 664 Indian Grass, an upgraded double car garage home in the highly sought-after Vista Hills community. This beautifully finished residence features three spacious bedrooms, a versatile second-floor family room, and two and a half bathrooms. With nine-foot ceilings and upgraded flooring throughout the main floor and family room, the home feels open, bright, and inviting from the moment you walk in. The kitchen serves as the heart of the home, showcasing quartz countertops, premium cabinetry, and high-end stainless steel appliances. It seamlessly blends style and function, creating an ideal space for both everyday living and entertaining. Additional conveniences include an existing fridge, stove, washer, dryer, dishwasher, window coverings, and upgraded lighting fixtures. The basement, with a separate entrance from the garage, offers flexibility and potential for future living space. Beyond the home itself, the location is unmatched. Families will appreciate being close to some of the region’s top-rated schools, including Vista Hills, Laurel Heights, Resurrection Catholic, and KW Bilingual Private School. Just minutes away, The Boardwalk offers shopping, dining, entertainment, and everyday essentials, with highlights such as Costco, Landmark Cinemas, and Movati Fitness. Parks, trails, and groceries are also nearby, ensuring everything you need is right at your doorstep. Don’t miss the chance to make this wonderful home yours — book your private showing today. (id:8999)
42347 Highway 3
Wainfleet, Ontario
Discover this spacious 1,550 sq. ft. bungalow on a rare oversized lot—offering comfort, privacy, and endless potential. With bright, open living areas and a functional layout, it’s ideal for families or anyone seeking the ease of single-level living. The expansive lot is perfect for gardens, outdoor entertaining, or future upgrades, giving you the space to create the lifestyle you’ve always envisioned. A solid home with room to grow—this bungalow is a rare opportunity not to be missed. (id:8999)
12 Macpherson Crescent
Flamborough, Ontario
Here’s your chance to get into Beverly Hills Estates, an all-ages, year-round Parkbridge Land Lease community. This 2-bedroom, 1-bathroom home offers a smart layout with plenty of potential for updates and personal touches. A standout feature is the detached garage, a rare and valuable find in the community. Inside, the open-concept living area is filled with natural light from large windows overlooking the community park, and a propane fireplace adds warmth and charm. The 3-season sunroom extends your living space, while the private 14' x 12' patio is perfect for relaxing outdoors. The spacious backyard offers room to garden, play, or simply enjoy the peaceful surroundings. Whether you’re downsizing, starting out, or somewhere in between, this home offers flexibility and a lifestyle that fits. Beverly Hills Estates is known for its welcoming atmosphere, school bus pickup at the entrance, and proximity to Waterdown and Cambridge. With monthly fees of $776.45 (including property taxes), it’s a practical and affordable choice for comfortable living. (id:8999)
396 Plains Road E Unit# 503
Burlington, Ontario
2 bedroom, 2 bathroom corner suite at 'Westwood' in the heart of Aldershot! Just minutes from downtown Burlington and steps to the GO station, Royal Botanical Gardens, LaSalle Park/Marina, Burlington Golf & Country Club, library, schools, restaurants, stores and highway access! 1,214 sq.ft. of open concept living space with 9' ceilings and loaded with natural light. Spacious kitchen with stainless steel appliances, pot lighting, granite and large peninsula overlooks the bright and open living/dining area with a walkout to a generous private balcony. Primary bedroom with two large closets and 4-piece ensuite as well as a large second bedroom with access to another 4-piece bathroom directly across the hall. Oversized in-suite laundry/utility room. Two side-by-side underground parking spaces. Lockers are available to rent. Pet friendly building (no weight limit) and loads of visitor parking! (id:8999)
41 Goodwin Drive Unit# 202
Guelph, Ontario
Welcome to 202-41 Goodwin Drive, a beautifully maintained 2-bedroom plus den condo in the sought-after Trafalgar Court at Westminster Woods. Perfect for investors and first-time buyers, this bright and inviting unit features an open-concept kitchen and living room, newer stainless-steel appliances, a spacious den ideal for a home office, and a private balcony with a quiet view. Pride of ownership is evident throughout, making this a move-in-ready opportunity. Residents at Trafalgar Court also share a central amenity building with fitness and party room facilities. The condo includes one owned parking spot and is situated in a prime south-end location, just steps from major retail, restaurants, and entertainment. With a direct bus route to the University of Guelph nearby and only a 10-minute drive to Highway 401, this unit offers both convenience and accessibility. Don't miss your chance to own a stylish and well-kept condo in one of Guelph’s most desirable areas—book your showing today! (id:8999)
90 Ridge Road W
Grimsby, Ontario
Perched atop the Niagara Escarpment, this gated European chateau-inspired estate offers a breathtaking lifestyle on over 4 acres. Designed with timeless architecture and built with solid limestone exterior, it boasts panoramic views of Lake Ontario, the Toronto skyline, Beamer Falls, and the valley river below. Step inside nearly 7,492 sq ft of refined living space featuring a grand foyer, formal living & dining room, a private office, & soaring 10-12 ft ceilings. The gourmet kitchen includes high-end appliances, a butler's pantry, & a sun-filled dinette that flows into the cozy family room. Upstairs, the serene primary suite offers a spa-like ensuite & walk-in closets. Two additional bedrooms share a beautifully appointed bath, while a private guest or in-law suite with 3-pc ensuite is situated above the garage with its own separate exterior entrance. The entertainer's lower level includes a custom billiards room with wet bar, home theatre, wine cellar, & a luxurious spa bathroom with sauna, steam shower, & gym access. Outdoors, enjoy alfresco living with a full kitchen, fireplace, & expansive patios-framing some of Southern Ontario's most stunning views. A year-round, two-storey 300 sq ft bunkhouse/playhouse with radiant heat & A/C offers a dream retreat for kids or studio space. Set in Niagara's wine country, just minutes from Grimsby's charming town center, this rare estate offers seclusion, sophistication, and convenience-near world-class wineries, Lake Erie beaches, and only 45 mins to Buffalo Airport or 1 hour to Toronto Airport. An unmatched opportunity to own a landmark property where lifestyle, location, and legacy meet-all at a value far below current replacement cost. Luxury Certified. (id:8999)
1247 Huron Street Unit# 111
London, Ontario
Updated 2-Storey Townhouse Near Fanshawe College! Move-in ready and freshly updated, this home is perfect for first-time buyers, investors, or anyone seeking low-maintenance living. Enjoy a modern kitchen with new appliances, updated bathrooms, brand-new flooring, and fresh paint throughout. The main floor offers a bright living room, kitchen/dining area, and powder room, while upstairs features 2 spacious bedrooms. A finished lower level adds a versatile third bedroom, office, or rec room. Step outside to a private backyard, ideal for BBQs and relaxing. With affordable condo fees covering exterior maintenance and a prime location near Fanshawe, shopping, dining, parks & transit, this home is the complete package! (id:8999)
350320 Concession A
Meaford, Ontario
GEORGIAN BAY WATERFRONT| 6.59 ACRES | PRIVATE LAGOON — A truly rare offering on the pristine shores of Georgian Bay. This extraordinary 6.59-acre waterfront property blends natural beauty, privacy, and high-end living in one complete lifestyle package. Tucked along a quiet stretch of shoreline, the property features its own protected private lagoon—perfect for boating, swimming, or simply enjoying life by the water. The fully renovated bungalow showcases over $500,000 in thoughtful upgrades, with every detail curated for comfort and timeless design. Soaring vaulted ceilings and expansive windows flood the open-concept living space with natural light and panoramic bay views. A stunning floor-to-ceiling stone fireplace anchors the living area, while the chef’s kitchen—with granite countertops, stainless appliances, and walk-in pantry—flows seamlessly into the main living and dining zones, ideal for entertaining. The primary suite retreat is complete with a spacious layout and an ensuite featuring double vanity, glass shower, and bidet. The walkout lower level presents two generously sized rooms; the larger, complete with a 3-piece ensuite, offers flexible space ideal as a guest suite or games room, while the second room is conveniently located near an additional full bathroom—perfect for hosting, hobbies, or extended family stays. Step outside to a tiered flagstone patio framed by perennial gardens and serene trails that meander through your private forested acreage down to the bay. With geothermal heating and cooling, a water softener and filtration system, and an oversized double garage, the home is as practical as it is beautiful. Located just minutes to Owen Sound, Leith, Coffin Ridge Winery, and Cobble Beach Golf Resort—and less than an hour to Blue Mountain—this is Georgian Bay waterfront living at its finest. (id:8999)
260 Sheldon Avenue N Unit# 508
Kitchener, Ontario
Move-In Ready! Renovated 2-Bed, 1.5-Bath Condo, freshly updated with a new kitchen, renovated bathrooms, modern flooring & paint throughout. Features a private balcony, underground parking & access to great amenities, indoor pool & fitness center. Conveniently located near shopping, transit & major routes. Perfect for first-time buyers, downsizers, or investors! (id:8999)
135 James Street S Unit# 214
Hamilton, Ontario
Large 2 bedroom 2 bathroom condo at the prestigious Chateau Royal Building, located just a few steps from the GO station, the Agusta St night life, parks, shopping, downtown, St Josephs Hospital and more! Located conveniently on the 2nd floor and very close to the side entrance, just skip the lobby if you wish! The unit features an open concept living space, granite countertops in kitchen and baths, large master bedroom with ensuite bathroom, in-suite laundry and large bright west facing windows. The building features 24 hour concierge, gym, rooftop terrace and private rear and front yards. An excellent place to invest or call home! Priced to Sell! Don't miss out! (id:8999)
274 Ottawa Street S
Hamilton, Ontario
Well maintained 3 bedroom 2 bath family home in thought after neighborhood. Old world charm blended with updated kitchen, bathroom and windows. Separate dining room with hardwood floors, custom built extension used as den/office with hardwood floors, Home features Efficient environmentally friendly zero carbon emission Geo-Thermal Heating & Cooling system, other updates 200amp service, roof shingle approx. 8yrs, oversized single car garage, private parking in front of garage concrete driveway, ecological environmentally landscaped front yard and gardens in back yard. (id:8999)
130 Stirton Street
Hamilton, Ontario
Spacious detached home on a corner lot, featuring 5 bedrooms upstairs with the option for another bedroom on the main floor or living room space and 2 full bathrooms. Perfect for investors seeking a cash-flow property or a growing family. Enjoy being right across from a park, close to public transportation and local amenities. Must See! (id:8999)
394358 2 Concession
Durham, Ontario
Welcome to this beautifully landscaped 3-bedroom, 2-bath country bungalow on over 2 acres with sweeping country views. The comfortable main floor layout features generous-sized bedrooms and a spacious bathroom, a bright kitchen overlooking the backyard, and a dining room with a walk-out to the back deck — perfect for indoor-outdoor living. A large mudroom and laundry room add everyday convenience, while the oversized attached garage provides easy access to the fully finished basement with a great rec room, 3rd bedroom, large office/hobby room and loads of storage. Outside, enjoy perennial gardens, productive vegetable beds, lush lawns, and plenty of room for a pool. Completing the property is a detached garage/Shop insulated and heated with a walk-up storage loft and behind you even get a coverall shed for more storage. This Property really is the ideal mix of comfort, space, and peaceful country living! Just 10 mins to the town of Durham with excellent amenities including elementary schools, several churches, hospital and medical services, and plenty of local shops. Enjoy unique boutiques, and favourite dining spots like The Foundry and Pebbles Family Buffet. A perfect blend of country living with the convenience of town just minutes away! (id:8999)
575 Woodward Avenue Unit# 86
Hamilton, Ontario
Modern 3-Storey Townhome Built in 2021! This stylish and functional home offers 3 bedrooms, 1.5 bathrooms, and a smart layout designed for today’s lifestyle. The main level features a bright office space with interior access to the garage—perfect for working from home or a quiet study zone. The second level boasts an open-concept living and dining area, a contemporary kitchen with stainless steel appliances, and a walkout to a private balcony—ideal for morning coffee or evening relaxation. Upstairs, you'll find 3 well-sized bedrooms and a full bath. California shutters and roll down blinds. Enjoy the convenience of inside garage entry, second-floor laundry, and low-maintenance living in a newer development. Perfect for first-time buyers, professionals, or investors! (id:8999)
556 Fourth Line
Oakville, Ontario
Set back on an expansive estate lot, this custom-built home offers nearly 9,000 sq ft of expertly curated living space, complete w/6 bedrooms + 8 bathrooms. Every inch of this residence reflects refined comfort + thoughtful design, blending texture, clean lines, open sightlines + a seamless connection to the outdoors. Inside, each space is anchored by custom-milled mouldings, bold stone, designer lighting, imported wood finishes, expansive glazing + smart home integration. The heart of the home is a chef’s kitchen with walk-in pantry + servery, flowing into a two-storey family room w/full-height windows + a dramatic fireplace feature wall. A functional utility wing includes ample storage + a pet wash station. The central staircase serves as a sculptural focal point, carrying light + elegance to the upper levels. Each bedroom suite offers privacy and sophistication, with custom dressing rooms + lavish ensuites. The primary retreat is a true sanctuary—double doors lead to a lounge + sleeping quarters w/a two-sided fireplace, private patio access, a fully outfitted dressing room + a luxe bath w/steam shower + soaker tub. A third-floor suite offers flexibility as a second primary or teen haven.The walk-out lower level expands the living space w/a custom wet bar, games area, theatre, rec room with fireplace + a private nanny suite. Outdoors, the home continues to impress with a spacious portico with central gas fireplace, flat-stone patios + a lush, tree-lined yard—perfect for summer entertaining or quiet evenings. Central to several local schools, shopping and walkable to Appleby College. An exceptional home in West Oakville, offering the space, design, and comfort your family has been looking for. (id:8999)

