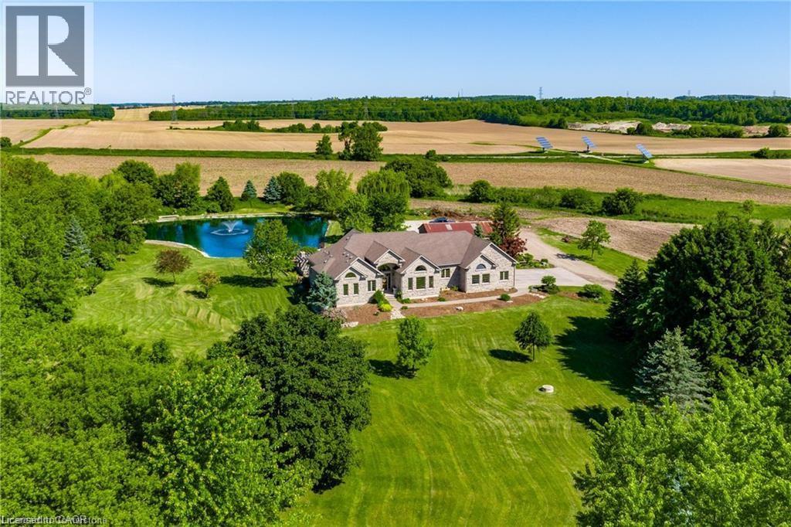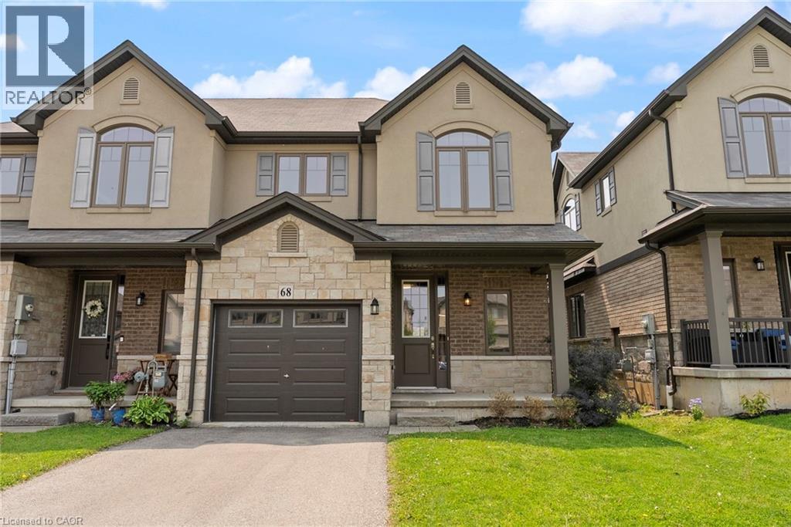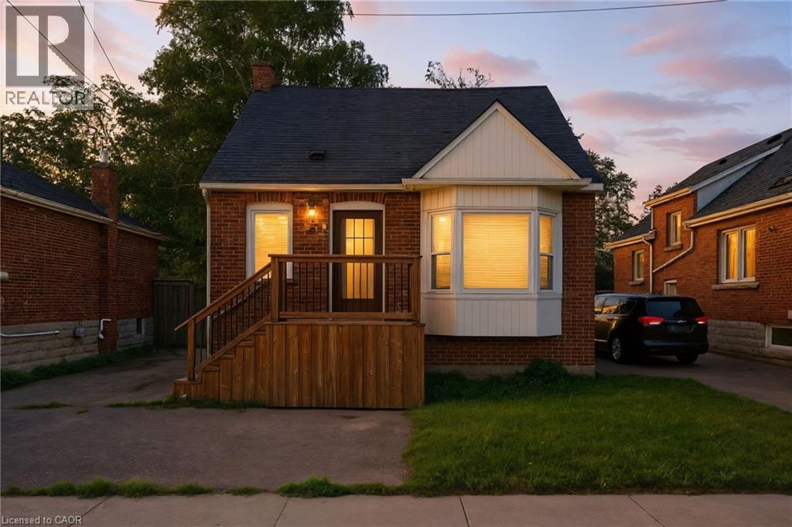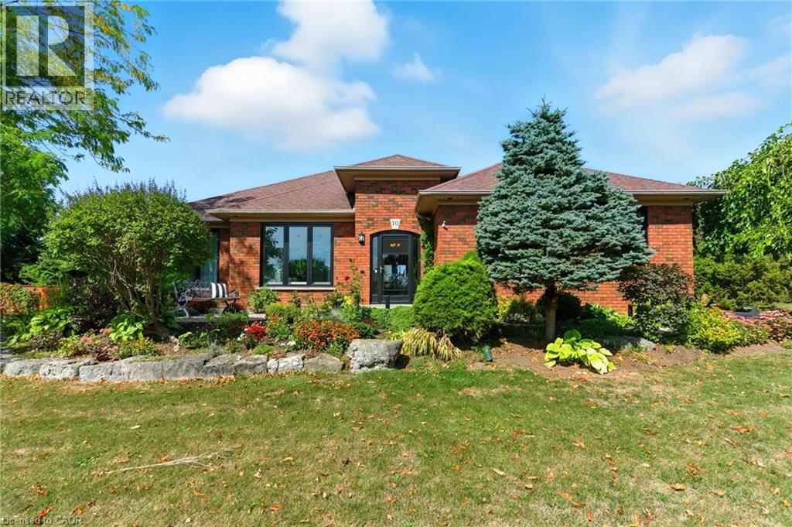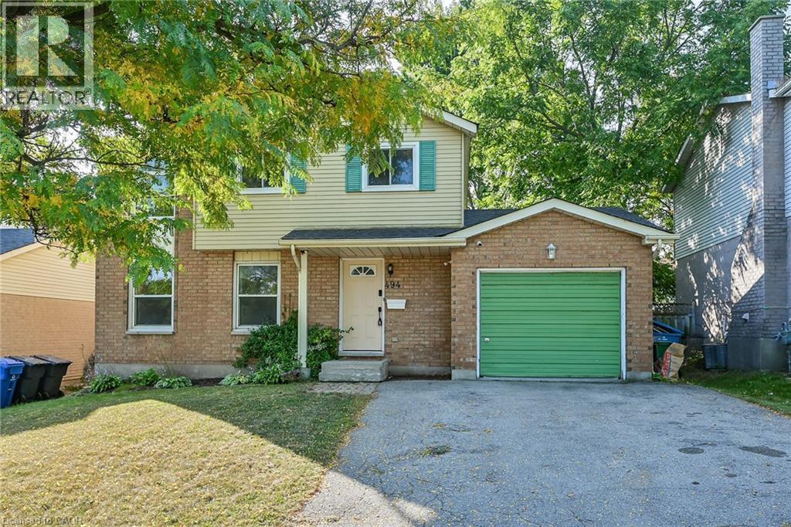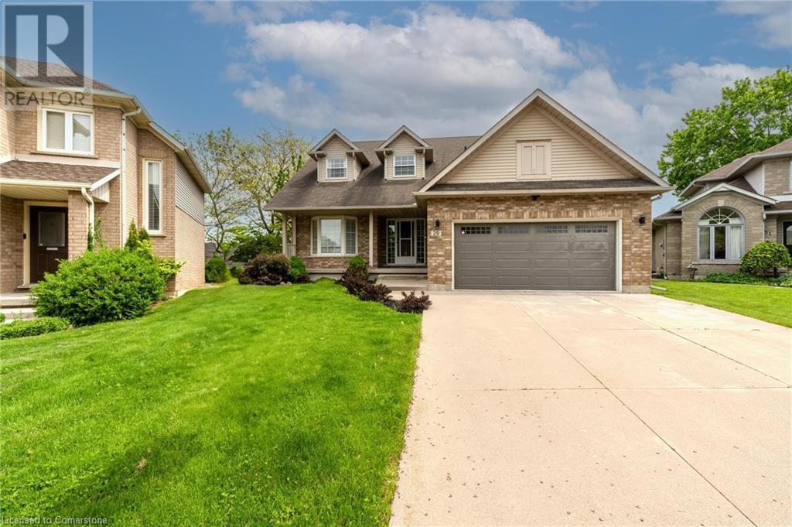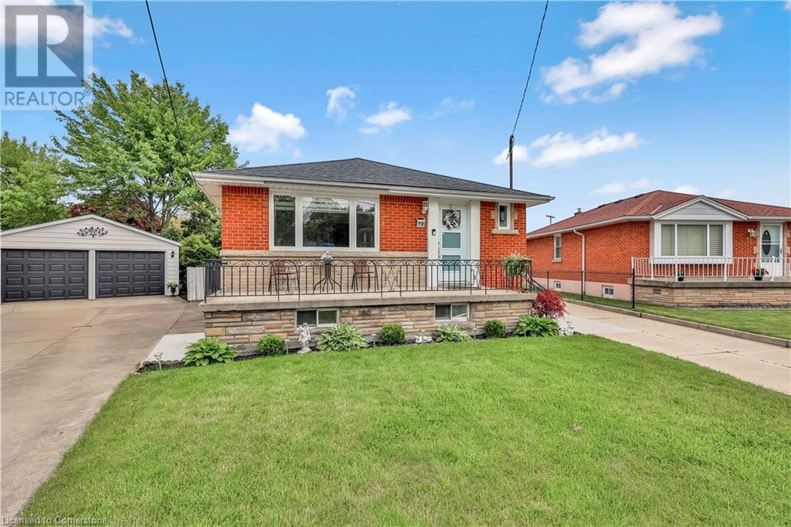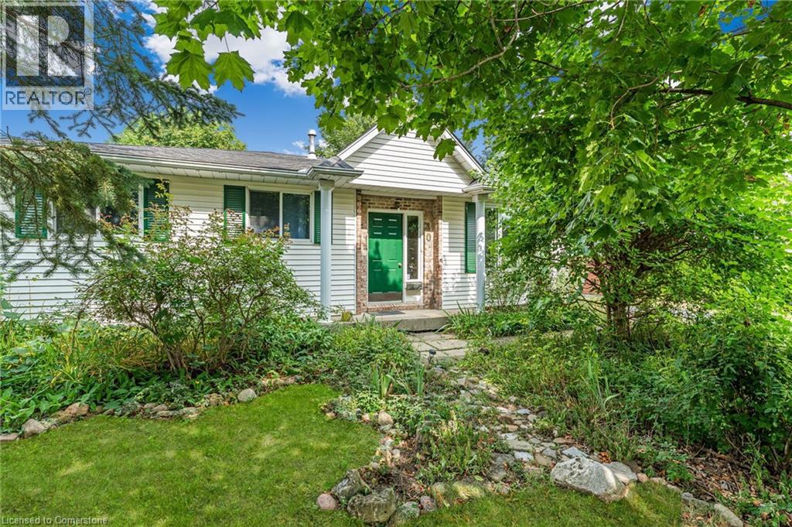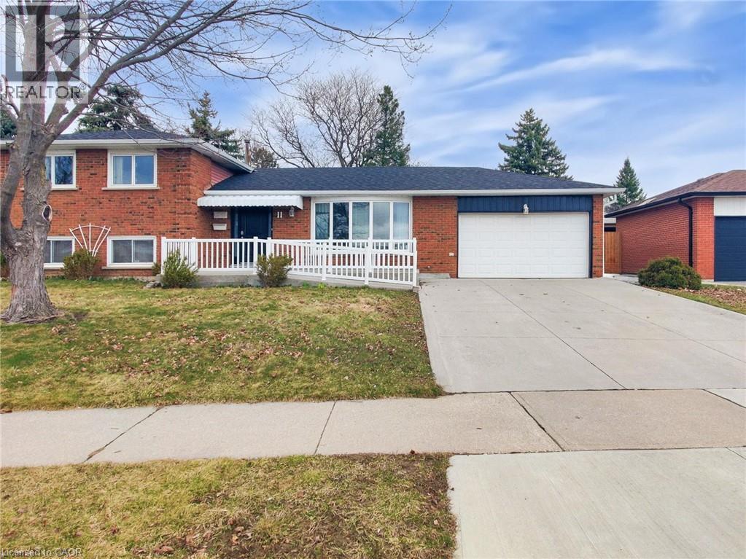33 Red Maple Lane
Barrie, Ontario
Modern Townhome Living in Sought-After Barrie South – The Elm Model. Discover contemporary comfort in this beautifully designed Elm Model back-to-back townhome, offering 1,423 sq. ft. of stylish living space in the heart of Barrie South. Featuring 2 spacious bedrooms, 2.5 bathrooms, and a thoughtful open-concept layout, this home is perfect for first-time buyers, downsizing, or investors. Step inside to find 9-foot ceilings full of light on the main floor and a modern kitchen with ample cabinetry and a large breakfast bar - all open to the dining and living areas, ideal for both everyday living and entertaining. Enjoy the outdoors with two private balconies. The primary suite includes a private 4-piece ensuite, while the second bedroom offers balcony access. Upper-level laundry adds convenience to your daily routine. One car garage with room for storage and parking for an additional two cars in the driveway. Nestled in the vibrant Barrie South community, this home is steps from the GO Train, scenic parks and trails, Lake Simcoe, and all essential amenities. Just minutes to Highway 400, the Barrie Waterfront, and the renowned Friday Harbour Resort, you’ll love the unbeatable location with access to top-rated schools, shopping, dining, and more. Builder timeline from townhall - Asphalt and roads - Sept. **Grading/Sod and driveway included - $129/mnth Road fee only. (id:8999)
1436 Snyders Road E
Baden, Ontario
Welcome to your dream retreat! This custom stone bungalow (2003) sits on a sprawling 24-acre property just five minutes from Kitchener, with easy access to Hwy 8. Set 200 metres from the road, this one-of-a-kind home offers exceptional privacy and tranquility, surrounded by open fields and perennial gardens. With over 4,500 sq. ft. of finished living space, the home features barrel ceilings, tall baseboards, and crown moldings. In-floor heating provides timeless comfort, while engineered cherry hardwood and oversized rooms create a bright, inviting interior. The custom Chervin kitchen showcases cherry cabinetry, granite counters, a gas cook top, and a walk-in pantry. A stone gas fireplace anchors the main living area, which opens to a covered lanai—perfect for enjoying sunsets. There are three spacious main-floor bedrooms and six bathrooms, including a Jack and Jill—ideal for families. A main-floor office offers a dedicated work-from-home space or can serve as a fourth bedroom. The bright walkout basement features 9’ ceilings, engineered birch flooring (2025), a second fireplace, a fifth bedroom, and rough-ins for a kitchen and bath—ideal for a future in-law suite. Outdoors, enjoy a swimmable spring-fed pond with dock, a large concrete patio with pergola, stone fireplace, and meandering walkways. A 30x50 ft. barn with 60-amp service and a separate large concrete pad offer space for a workshop, storage, or homesteading. Approximately 14 acres of fields may be cultivated or rented. Additional features include: an extra-deep triple garage with basement access, high-speed internet, school bus pickup at the road, a new well (2024), gas generator (2020), low property taxes, south-facing views, and no nearby neighbours for true privacy. Don't forget about the potential to build a second home for multi generational living or income. A truly rare opportunity, custom built and never before sold. (id:8999)
68 Dodman Crescent
Ancaster, Ontario
Executive End Unit townhome in Ancaster! This spacious home offers a bright open-concept layout with oversized windows and plenty of natural light throughout. The main level features a modern kitchen with granite countertops, brand new stainless steel appliances, a large island, and hardwood floors, all complemented by soaring 9 ft ceilings. Upstairs, you'll find 3 bedrooms, including a primary suite with ensuite bath, plus the convenience of second-floor laundry. Tucked away in a quiet and family-friendly neighborhood, just minutes from schools, shopping, restaurants, Hamilton Golf & Country Club, Hwy 403, & transit to McMaster & Redeemer Universities. Note: Long driveway Parking for 2 cars + the Garage.(total 3 parking spaces) Fully fenced spacious back yard. (id:8999)
578 Fifty Road
Stoney Creek, Ontario
Steps to the Lake! This absolutely gorgeous Stoney Creek home, located in the desirable Fifty Point community, offers an incredible blend of style, space, and convenience. Featuring 4+1 bedrooms and a fully finished lower level, this home is perfect for families and entertainers alike. The main level boasts soaring ceilings, with a bright open-concept layout that flows seamlessly throughout. The gourmet kitchen and spacious living areas make it ideal for gatherings both big and small. The beautiful wood staircase with metal spindles leads you to the equally impressive second level. Upstairs, you'll find generously sized bedrooms and bathrooms, while the updated lower level provides additional living space that is complete with a sleek wet bar, perfect for movie nights or hosting friends. Set on a deep 133 ft lot, this property provides plenty of room to relax and enjoy the outdoors. The sprinkler system makes it easy for up keep. Steps to Lake Ontario, close to Fifty Point Conservation, parks, schools, shopping, and quick highway access-this home truly checks all the boxes. *Note there is a separate entrance/walkup to the garage from the basement. (id:8999)
74 East 14th Street
Hamilton, Ontario
Newly renovated bungalow in the center mountain neighborhood of Inch Park. Turnkey, offering convenience and value. Primary bedroom and washroom on the main floor. Updates include roof, hot water heater, furnace, AC, windows, doors, flooring, kitchen & bath (all in 2022) (id:8999)
10 Featherstone Avenue
Selkirk, Ontario
Welcome to your peaceful retreat near Lake Erie. Nestled on just over an acre of beautifully landscaped property, this stunning 2,301 sq ft bungalow offers the perfect blend of space, style, and serenity all within walking distance to Lake Erie and a short drive to the beach. Step inside to a grand foyer adorned with crown moulding which gracefully carries through the hallway and into a sun-drenched living rm featuring hardwood flooring, elegant wainscotting and a large picture window that fills the space with natural light. The white kitchen is both timeless and functional, showcasing quartz countertops, a large island and an open concept flow into the dining rm complete with a tray ceiling and wall-to-wall windows and French doors overlooking the lush backyard. Need more space to unwind? The cozy family rm also overlooks the backyard and leads directly to the deck — perfect for outdoor entertaining. You’ll find 3 generous bedrooms on the main floor including a spacious primary suite with a walk-in closet and a luxuriously renovated ensuite featuring a double vanity. Downstairs, the fully finished basement is a true bonus with 2 more bedrooms, a flex space ideal for a craft rm or workshop, another flex space (bedroom? Office?) and a massive recreation room with wall-to-wall closets. A 3-piece bathroom and abundant storage make this lower level as functional as it is expansive. Step outside to a private backyard oasis featuring a deck, patio, above-ground pool and 2 sheds all backing onto a peaceful farmer’s field. Enjoy serene country vibes with lake views from the front yard and feel secure year-round with a backup generator included. Plus, enjoy the convenience of a double car garage with inside entry. This is more than a home — it’s a lifestyle. One that offers quiet, space and comfort just moments from the beach, nature and community charm of Lake Erie living. Don't miss your chance to make this incredible property your own. Don’t be TOO LATE*! *REG TM. RSA. (id:8999)
55 Green Valley Drive Unit# 1812
Kitchener, Ontario
Ideal 2 bedroom, 2 bath condo with such an incredible view! Over 1100 sq ft of beautifully decorated and lovingly maintained space. Enter this condo with it's huge entry foyer with a large closet which leads to your sunlit kitchen. Kitchen has lots of cabinet space plus room for a table or more storage. Stone counters and tasteful backsplash make this a room you'll love to be in. Next to the kitchen is a good sized dining area which is open to the very spacious living room, making this a great place to entertain. Watch the seasons roll by out the big bay window. The bedroom wing is separate from the living spaces so the bedrooms stay quiet even if someone stays up late to watch TV. The primary bedroom features a walk in closet and private 2 piece bath, while the 2nd large bedroom is just steps from the main 4 piece bathroom and has it's own wall to wall closet. Super convenient in suite laundry room is also home to the on demand water heater (installed Sept 2022) and electronic water softener. Updated easy-care vinyl flooring throughout the living spaces. This suite comes with a covered parking space away from the elements and close to the parking garage entry. The building is well located near a nearer shopping plaza with grocery, pharmacy, lots of restaurant choices and much more. Gorgeous trails by the Grand River right behind the building and lots of parks and play spaces nearby. Only minutes to either the 401 or Expressway and close to transit stop. Book your private viewing today! (id:8999)
494 Kortright Road W
Guelph, Ontario
Great rental potential! Beautifully upgraded and carpet-free, this home features brand new flooring throughout. The upper level offers 3 spacious bedrooms, including a primary with walk-in closet and private 2-piece ensuite. A 4-piece main bath with double sinks completes the second floor. The open-concept, eat-in kitchen with white cabinetry, and stainless steel appliances flows into a family room with wood-burning fireplace, while a separate living room adds extra space. Sliders from the kitchen lead to a large deck with fully fenced yard. The finished basement offers a 4th bedroom with egress window and 3-piece bath, ideal for students or in-law use. Steps to transit to the University of Guelph, this property is a smart choice for investors. Don’t miss out! (id:8999)
29 Riviera Ridge
Stoney Creek, Ontario
This beautiful 2 storey, 3.5 bathroom sits on pie shape lot in Prime Stoney Creek location. (36.52 x 172) 120 across in the back. Loads of features includes to brand new renovated upstairs bath & ensuite with his/hers sink with quartz counter tops, new flooring, paint, lighting, shower tile, facets. Hardwood floors & vinyl floors through-out (carpet free) beautiful staircase with iron spindles. Large sunken family room with gas fireplace. Bright large Eat-in Kitchen with stainless appliances. Totally finished lower level with vinyl flooring, pot lights, 3 piece bathroom, electric fireplace, wet bar and home theatre screen and projector. Beautiful modern kitchen with quartz counter tops. Heated garage. Large private pie shaped backyard to entertain your family & friends. Minutes to highway Toronto & Niagara, Costco and Lake. A must see, turn key move in condition. (id:8999)
79 Castlefield Drive
Hamilton, Ontario
Welcome to your dream home!This beautifully updated Bungalow offers 5 Beds, 2 Full Baths, 2 Full sized Kitchens and sits on a HUGE 36 X 144 FT lot (0.16AC).From the exterior of the home,you will really appreciate how meticulously maintained it is especially with newer installed pot lights (2023). What’s even better is the super LONG driveway that accommodates up to 6 cars and that’s not including the 2 extra spots the detached garage has to offer (new garage roof-2022). The garage is serviced so you can decide whether to use it to park your vehicles or as a workshop! Now let’s go inside where the excitement really begins. The main floor offers an open concept layout with a fresh paint job throughout (2025), bright pot lights in every area which will show off the gorgeous kitchen that has newer cabinetry and Quartz countertops not to mention the stylish waterfall countertop that provides you with that luxury feel. The colours chosen for the kitchen cabinets and fixtures make it one of a kind. The spaciousness between the living room and kitchen is very Grande and provides an abundance of space and what’s even nicer is the updated flooring that compliments that so well. The main level also offers three large bedrooms and a lavish bathroom with floor to ceiling tiles, new glass shower door (2023), and all updated fixtures that provide a classy look. As we make our way to the basement, you will notice there’s a SEPARATE ENTRANCE that takes you there as well. The basement offers a HUGE layout that consist of a large living room, 2 nice sized bedrooms, another elegant 3 pc bathroom with pot lights, beautiful tiles, Quartz vanity and trendy fixtures. Other upgrades in the home; Windows, Zebra Blinds, Furnace (2022), A/C(2022), Owned Hot Water Tank(2022) and much more! The backyard offers a relaxing sunroom for your enjoyment (sunroom roof 2024), new concrete pad(2023) for those summer BBQ’s and a picturesque view where you are surrounded by greenery. (id:8999)
40 Wade Road
Smithville, Ontario
Opportunity knocks! Welcome to this 3-bedroom bungalow located just a short walk to several schools and Smithville’s quaint downtown core. If you’re a first time buyer, investor, downsizer, or young family looking to build instant sweat equity, this property is full of promise! Set on a mature 65’ x 131’ lot with a large 19’ x 17’ deck and gas BBQ hookup, plus a paved driveway with parking for two vehicles. The main floor is flooded with natural light, enhanced by a brand new front window (2024) and back patio door (2024) with a 25 year transferable warranty. On the main floor are three sizable bedrooms and a large 4-piece bathroom. Downstairs, the poured concrete foundation with high basement ceilings is ideal for a spacious rec room and has great potential to add additional bedrooms or a home office. Additional updates include new furnace (2024) and heat pump (2024), and shingles replaced approx. 2017. With over 1,600 square feet of finished living space, this solid home is full of potential and located in a family friendly neighbourhood! (id:8999)
11 Meadowland Gate
Brampton, Ontario
Well maintained spacious 3+1 bedroom 4 level sidesplit. Hardwood floors in living room and upper level bedrooms.Patio door walkout from kitchen to private oversize covered patio. Great for relaxing or entertaining. Large lower level rec room/family room with wet bar electric fireplace 3 piece bathroom and walk out to large fully fenced back yard. additional rec room, bedroom and 2 piece bath on the lowest level. Perfect setup for large or extended family. Double car garage. Concrete driveway. Newer air conditioner and roof shingles. Close proximity to schools and shopping. (id:8999)


