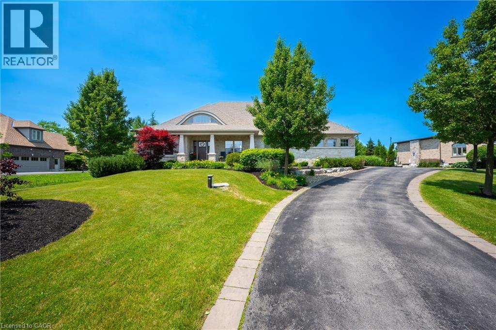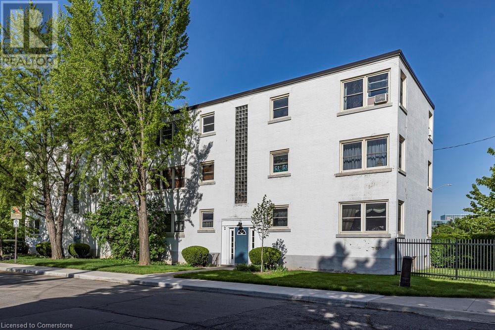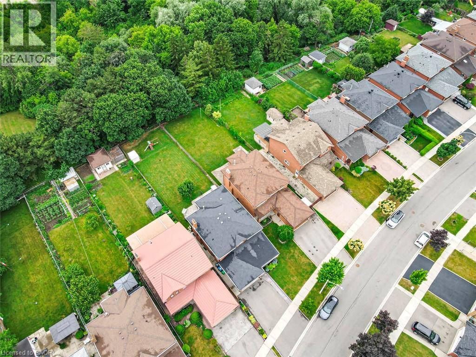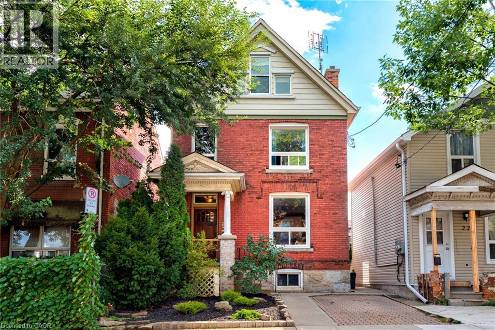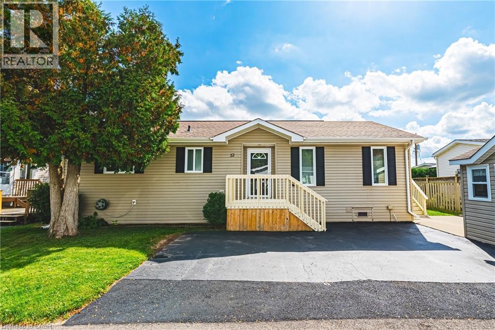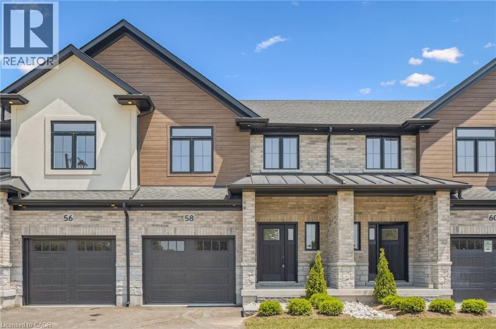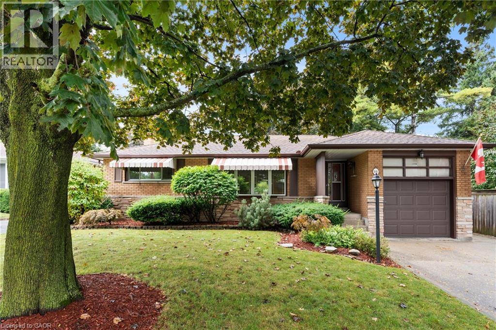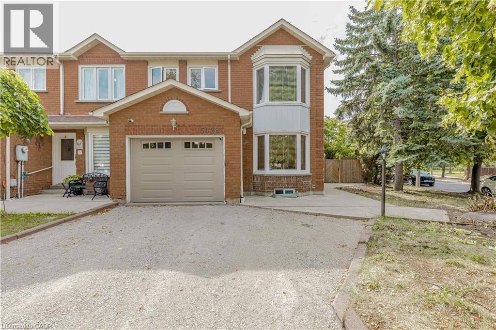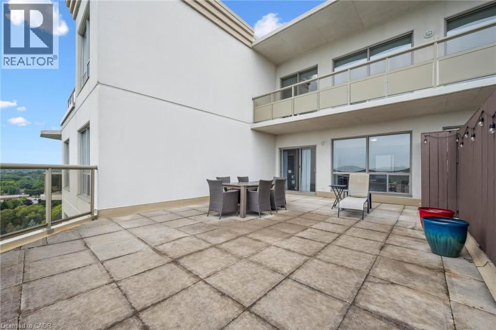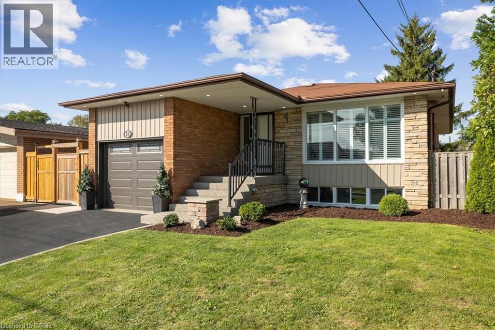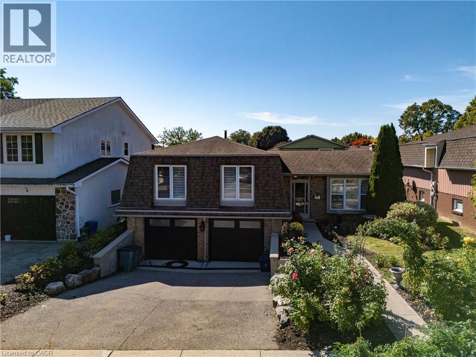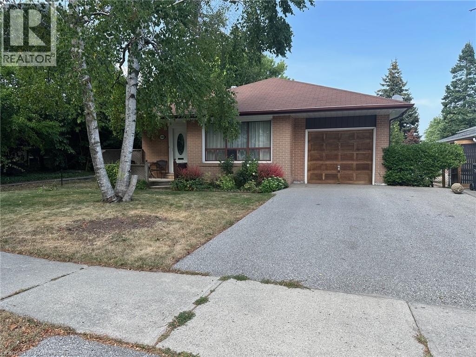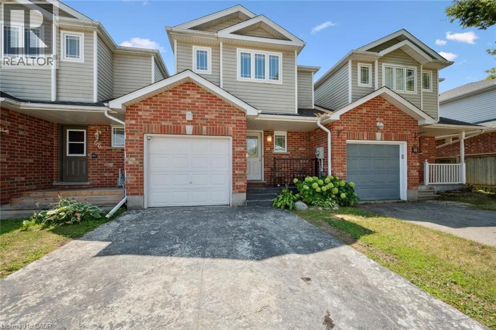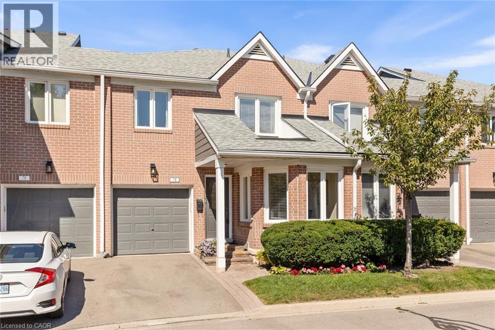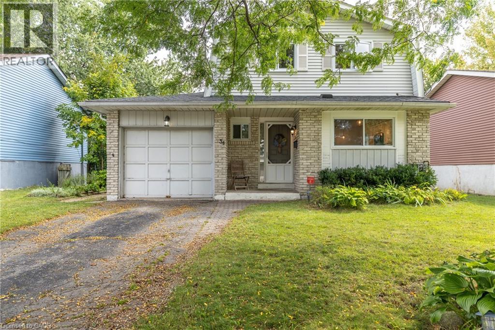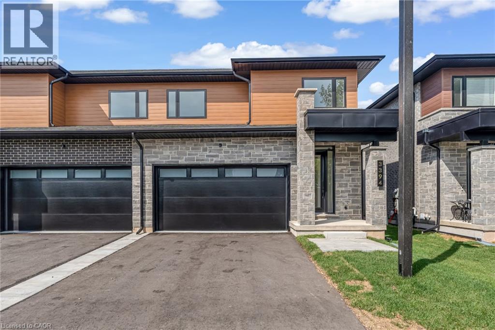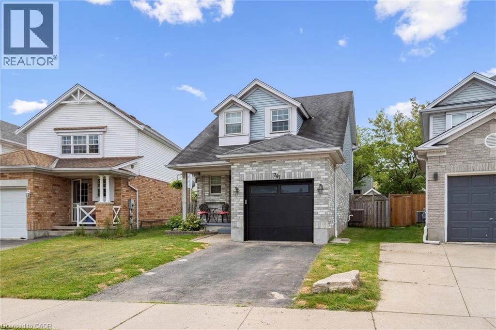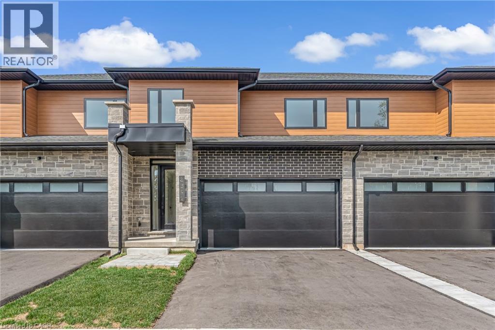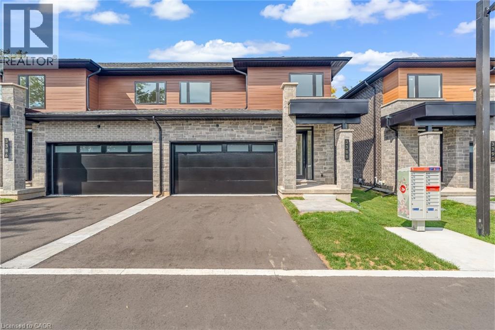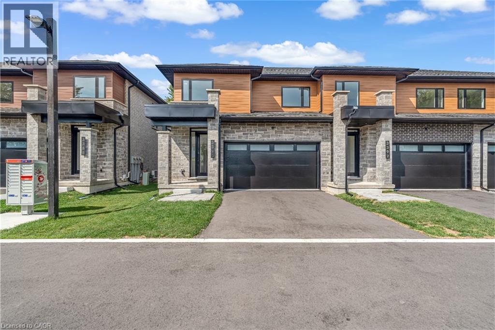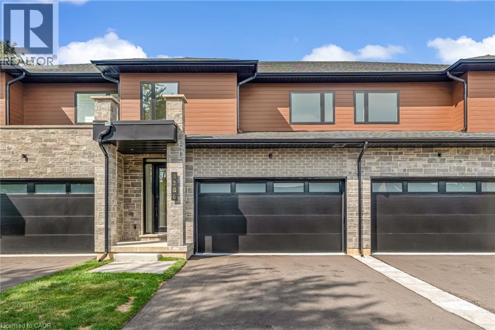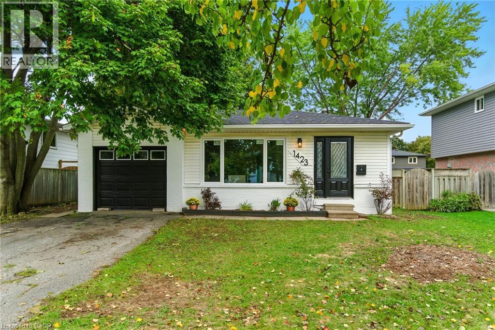27 Hepburn Avenue
St. Thomas, Ontario
Updated MCM ranch with attached garage. Located in quiet area with walking distance to Pinafore Park, Pinafore Lake, elementary, secondary and Fanshawe College. Short drive in minutes to Beaches Marina of Port Stanley and Lake Erie. Main floor contains 2 bedrooms, primary with ensuite bathroom, living room, kitchen, pantry, main floor laundry area, dining room, main floor family room w gas fireplace. With garden door to covered patio. Leading to very private backyard with perennial gardens. Lower basement contains 1 bedroom, kitchen, living room with electric fireplace, ensuite bathroom, office, furnace storage room. (id:8999)
23 Old Ruby Lane
Wellington, Ontario
*Absolute Showstopper* This 1 Acre Lot, Custom Built/Designed By Charleston Homes In Prestigious Audrey Meadows Subdivision, Surrounded By Multi-Million Dollar Homes! Fully Landscaped Throughout Entire Lot, Custom Built Fenced In Ground Pool & Backyard. Paved Driveway/Interlock Walkway To Front Covered Porch. 2 Car Garage With Large Storage Bay, Can Be Used As Storage Or 3rd Garage Parking Space. Beautiful Curb Appeal With Beautiful Brick/Stone Exterior Mix. Walk In To 18 Feet Grand Entrance Open Concept Design With 10 Ft Ceilings On The Remainder Of Main Floor, Extra Large Eat In Kitchen With Stainless Steel Appliances, Large Centre Island & Large Walk-In Pantry Room. Large Main Floor Office Can Be Easily Be Turned Into4th Bedroom. Extra Large Great Room With Built-In Speakers, Stone Gas Fireplace, Large Windows, Waffle Ceiling, Pot Lights. Master Bedroom With 5 Pc Ensuite & Direct Walk-Out To Back Deck. Extra Large Basement Half Finished With Large Rec Room, Full 3 Pc Bathroom, Large Bedroom &Above Grade Windows. Lots Of Unfinished Space In The Basement Ready For You To Finish To Your Liking With Minimal Efforts! This One Is A Must See! (id:8999)
2 Stroud Road Unit# #2
Hamilton, Ontario
This bright & nicely updated 1-bedroom, 1-bathroom co-op apartment is the perfect fit for a retiree or young professional seeking charm, comfort, and community in the heart of West Hamilton. Well-maintained building to this lovely, bright unit w/ a foyer entry w/ hardwood floors, updated kitchen with shaker cabinets, tile backsplash, recent built-in stainless steel appliances, and breakfast bar open to the living room. Primary bedroom w/ hardwood floors, large windows, walk in closet w walkout to private deck. Updated 4-piece bath, pantry and ample storage. Fresh, neutral decor throughout and updated windows in 2021, make it move-in ready! Low-maintenance living with exterior upkeep and a true sense of community. Crisp white exterior with a charming blue door adds curb appeal, while monthly fees of $400 cover building insurance, heat, water, property taxes, parking, locker & common laundry in basement. Landale Co operative is a Secure building ideally located near McMaster University, Westdale Village, transit & GO pickup, highway access, amenities. Don't miss your chance to make it home! (id:8999)
3070 Nawbrook Road
Mississauga, Ontario
Rarely Offered! Stunning 166ft+ Deep Ravine Lot in Prime Mississauga Location. Nestled on an exceptionally deep 166+ foot lot backing onto a lush, private ravine, this well-maintained 4-bedroom, 4-bathroom home offers a rare opportunity in Mississauga. With solid bones and incredible potential, this home features a fully finished basement complete with a full bathroom and a separate walk-up entrance through the garage ideal for extended family living. Enjoy unbeatable convenience: walk to Costco, Walmart, and a wide range of shops and restaurants. Commuting is a breeze with Highway 427 and the QEW less than 5 minutes away, and Kipling Subway Station just a 10-minute drive. This is a unique chance to own a property with size, privacy, and location. don't miss out! (id:8999)
230 Mary Street
Hamilton, Ontario
Century homes are the keepers of our past & play an important role in a community’s story. This 2.5 storey, triple-layer brick Edwardian beauty is a rare find & has been cared for with great attention to detail & a desire to preserve its charm. Simply add your finishing touches & enjoy all the character the home has to offer or explore its potential as an income generating property. You are welcomed in by the impressive thresher floor barn board porch set against a striking red brick exterior. The period-correct reclaimed front door w/transom window sets the tone for the intricate details within. Through the foyer you’ll find a timeless oak staircase & impeccably kept oak doors & trim that brilliantly demonstrate sophistication. High ceilings on both the main & upper level create an inviting tone in every room. The cozy parlour & dining rm boast solid oak pocket doors & large windows that fill the space with natural light while the kitchen offers generous storage, a gas stove & is a blank canvas ready for your vision. Here you will also find an insulated laundry rm & mudrm that leads to the back porch. A 4PC bathrm completes the main flr. Upstairs, you have 3 spacious bedrms, a rare dressing/sewing rm adjacent to the primary, & a 2nd 4PC bathrm. A special feature is the sun-filled attic space, that would be excellent for additional living space. The generous square footage and 130ft deep lot may offer investors a chance to create additional income, whether by converting the home into multiple residences or exploring the Secondary Dwelling Unit zoning plan for a potential garden suite to be built. 3 spaces are available with 1 at the front of the house, a 2nd spot at the back & a 3rd in the garage. Nestled in a thriving neighbourhood with a lively arts scene, you are centrally located to amenities & a short walk to the James St art district, restaurants, & trendy shops. Barton Village Shopping is nearby, as is the West Harbour GO. See Feature Sheet for more details! (id:8999)
99 Ferguson Avenue
Cambridge, Ontario
Freshly Renovated, this charming 3-bedroom, 2-bathroom home with in-law potential offers over 1,000 sq ft of well-maintained living space on a generously sized lot. Bright, functional, and move-in ready, this home is perfect for first-time buyers, families, or investors looking for a solid opportunity in a mature, family-friendly area. Kitchen Updated (2025), New Stove, Oven, and Dishwasher (2025) Electrical Update (2025) with ESA Permit available New Carpet (2025), Freshly Updated Bathroom (2025) The main floor features a welcoming living room, a spacious eat-in kitchen, and a layout that offers flexibility for daily living or entertaining. You will find three comfortable bedrooms and a full bathroom. The finished lower level adds extra living space, ideal for a rec room, home office, or guest suite. Outside, enjoy a private backyard with room to garden, play, or relax. Located close to schools, parks, shopping, transit, and major routes—this location offers both convenience and community. (id:8999)
32 Water Street Pvt
Puslinch, Ontario
Charming 2-Bed, 2-Bath Bungalow in Mini Lakes – Land Ownership Included! This 1,200 sq. ft. modular bungalow offers the feel of a traditional home with modern convenience. Featuring 2 spacious bedrooms, 2 bathrooms, a welcoming front porch, and a private deck, it’s ideal for comfortable year-round living. The double-wide driveway easily fits both cars and trucks. Located just 5 minutes from Guelph’s south-end amenities and with quick access to Hwy 401 at Hwy 6, commuting to Kitchener, Milton, or the GTA is effortless. Enjoy the lifestyle you deserve with Mini Lakes’ unmatched amenities: spring-fed lakes, fishing, heated pool, recreation centre, bocce courts, walking trails, garden allotments, and a vibrant community spirit. Relaxed. Convenient. Community living at its best! (id:8999)
58 Walker Road
Ingersoll, Ontario
Welcome to The Harvest Hills Freehold Towns in Ingersoll! This stunning 2-storey, 3-bedroom luxury townhome with a walkout basement backs onto beautiful green space, offering unparalleled privacy and peaceful views. Thoughtfully designed with contemporary finishes, this home blends style and comfort for modern living. The main floor boasts an open-concept layout with soaring 9’ ceilings, engineered hardwood flooring, and a convenient 2-piece powder room. A bright dinette provides direct access to the upper deck, complete with composite decking, sleek aluminum and glass railings, and a privacy wall—perfect for entertaining or relaxing outdoors. Upstairs, you’ll find three generous bedrooms, including a luxurious owner’s suite with enough room for a king-size bed, a custom walk-in closet, and a 3-piece ensuite featuring a fully tiled shower. The second floor also includes a dedicated laundry room and an extra linen closet for added convenience. Every detail has been considered, with features such as stainless steel kitchen appliances, quartz countertops, designer light fixtures, and custom closets enhancing both style and function. The unfinished walkout basement provides endless possibilities for future living space, whether you envision a family room, home office, or fitness area. Located in an established family-friendly neighbourhood with a playground and green space right across the street, Harvest Hills offers the best of small-town living without compromise. Ingersoll is rich in history and culture, with diverse dining and shopping options, while easy access to Highway 401 makes commuting to Woodstock (10 minutes) or London (35 minutes) a breeze. This is your opportunity to own a brand new, well-constructed home in a vibrant community—an absolute must-see development! (id:8999)
98 Laurier Avenue
Hamilton, Ontario
Welcome to this well-maintained 3-bedroom 1.5 bath bungalow, lovingly maintained by the original owners. Located in a highly sought-after Hamilton Mountain Buchanan park neighbourhood! Situated on a generous 56 x 105 ft lot, this home offers a single-car garage with inside entry and a 2-car driveway, fenced private yard with concrete patio, shed, finished rec room in the basement with bar, and Napoleon gas fireplace. Enjoy the convenience of being close to amenities including elementary schools, public transit, Westmount Recreation Centre, Mohawk College, grocery stores, restaurants, and more. Updates include windows, a/c unit (2023), stainless steel kitchen appliances, roof shingles approx 8 years old, recently refinished hardwood floors and freshly painted in the living room and bedrooms. Convenient separate side entrance – ideal setup for a future in-law suite. Perfect for families, first-time buyers, or investors—don’t miss this incredible opportunity in a prime location! *Select photos virtually staged to show potential layout. (id:8999)
5028 Northern Lights Circle
Mississauga, Ontario
Spacious & Bright End Unit Feels Like a Semi! This impressive approximately 2100 sq. ft. 3+2 bedroom, 3.5 bathroom townhouse offers the space and comfort of a detached home. Located in a highly sought-after neighborhood, this end-unit property features an excellent layout with oversized bedrooms, providing plenty of room for a growing family. The separate entrance to the basement adds incredible value, offering in-law suite or income potential. The finished basement includes two additional bedrooms and a full bathroom, making it ideal for extended family or tenants. Enjoy the convenience of a double driveway that parks four cars plus a one-car garage, perfect for multiple vehicles or guests. Step outside to a fully fenced, extra-large backyard that rivals those of detached homes perfect for entertaining, gardening, or enjoying family time in privacy. The bright and airy interior is matched by the incredible outdoor space, truly a rare find in a townhouse. Located close to schools, parks, transit, shopping, and major highways, this home is in an unbeatable location for both convenience and lifestyle. Don't miss this amazing opportunity to own a spacious, well-laid-out home with exceptional features and income potential. Book your private tour today! (id:8999)
255 Keats Way Unit# 1303
Waterloo, Ontario
Amazing opportunity for condo living without sacrificing private outdoor space! Large, beautifully appointed 2+1 bedroom sub-penthouse featuring your own HUGE private exclusive terrace AND a standard second balcony for beautiful views in two directions. Incredible views of treetops, Clair Creek and the city await you from this corner unit with a ton of natural light. Modern, carpet free home. Two updated bathrooms. Open concept living area with granite countertops in the Kitchen and engineered hardwood flooring throughout. In suite laundry. TWO parking spaces, one underground. Amazing access to Uptown Waterloo, Highways, Schools and Shopping. You won't find anything else like this on the market today. Don't get stuck in a box in the sky, come see your new home! (id:8999)
15 Purdy Crescent
Hamilton, Ontario
Well maintained and updated full-brick bungalow in the sought-after Greeningdon neighbourhood on the Hamilton Mountain, just steps to Dave Andreychuk Arena/Rec Centre, parks, schools, Limeridge Mall, public transit, and minutes to the Linc & 403. The bright main floor offers 3 bedrooms, a sun-filled living room, an eat-in kitchen, a 4-piece bath, and a rough-in for laundry. A separate side entrance leads to a fully finished in-law suite featuring 1 bedroom, a den/dinette, a full kitchen, laundry facilities, and a 3-piece bath. Updates include windows (2020), Deck (2019), front aggregate steps & railing (2021), garage door (2019), cement & fence on side of house (2021), California shutters, main level floors & kitchen (2019), 100-amp panel (2019), fridge, stove, washer, dryer (2019), dishwasher (2023), and new hot water tank (2023). Whether youre looking to generate steady rental income or create the perfect home for your growing family, this property delivers on both! (id:8999)
5 Beechwood Avenue
Brantford, Ontario
Welcome to 5 Beechwood Ave., Brantford where style meets substance. This remodelled side split blends modern upgrades with family-friendly living, north of the 403 in a mature neighbourhood, steps to parks, schools, amenities, and highway access. Enter through the mudroom into a bright main level: a family room with deck access, a foyer with new bay window and walk-out, plus an open-concept living/dining/kitchen with vinyl flooring, dark maple cabinets, granite counters, knockdown ceilings, pot lights, California shutters, and a new Bertazzoni gas range and LG fridge. The main floor offers 3 bedrooms and an updated bath. The lower level adds a rec room with walk-up, separate garage entry, new flooring, a bedroom/den, and updated 3-pc bath. The double garage boasts new doors, motor, opener, and 60 AMP EV plug. Upgrades include new weeping tile, water tank, A/C, 7-stage filtration with softener, backyard French drain with sump pump, and a Hikvision NVR Security Camera System. With 1,577 sq ft above grade, this turnkey home is move-in ready! (id:8999)
1588 Hobbs Crescent
Mississauga, Ontario
Quiet Clarkson Crescent Location close to Southdown Rd on a large mature 50 x 125 ft deep lot. Original owner home. This 4 Level , 4 bedroom brick home with an attached garage is seeking a new family. The bsmt level has a rec room plus approx 400 sq ft of Crawl space with about 4 ft of head room Features replacement windows ( date unknown), aluminum soffits, updated furnace and both the 4 piece and 3 piece bathrooms were also renovated. Roof shingle (approx. 2017) Hardwood floors under carpet in bedrooms and the Liv/Din room. Features a side entry as well as front door. Water Softener and central A/C is owned. Hot water tank is Enercare rental (2017 - 24.90 +HST). Washer/dryer/ fridge/stove auto gar opener fob included. This is a very well priced detached home in a great location ideal for a family seeking a detached home with attached garage. Possession is very flexible and can be within 2 weeks for schools. Please note this is an estate sale and estate provides no warranties nor representations. (id:8999)
66 Jordan Drive
Cambridge, Ontario
Freehold townhome is located perfectly for commuters and locals alike. 401 access just around the corner off townline rd .Centrally located to reach Kitchener ,Waterloo, Guelph, Mississauga, Oakville and even the airport in 15minutes of the to 40 minute This freehold townhome has all the heavy lifting done! Sellers have completed new finished basement with full bathroom, and also added plumbing to acommodate a wet bar or kitchenette for an in law suite or basement bar area (July 28th 2025 completed) All new LED light fixtures throughout, fridge and stove, dishwasher less then 1 year old , And WOW $30,000 brand new Brookstone windows and Patio door. These are the highest efficiency insulated to reduce gas and electricity bills Lifetime replacement, transferable warranty. So new they are being installed next week! No large out of pocket expenses on this one. Open concept 3 bedroom, 2 bath and WOW hard to find deep lot is 116 feet for you to create your own backyard oasis! More pics to added shortly. Motivated sellers (id:8999)
2205 South Millway Unit# 78
Mississauga, Ontario
Welcome home to this beautiful townhome in the prime neighbourhood of Erin Mills. Lovingly maintained by the original owner, it features 1,653 sq ft of above ground living space, 3 spacious bedrooms, 2+1 bathrooms, and additional finished living space in the basement. The custom kitchen features stainless steel appliances, granite countertops, an island and an eat in breakfast area. Smooth ceilings and gleaming hardwood floors through the main level lead to a dining area and a bright and spacious living room overlooking beautiful green space and the park with no rear neighbours. The complex has ample visitor parking, plus an outdoor swimming pool perfect for enjoying sunny days. Conveniently located to all essential amenities, major highways, the UTM campus, shopping and transit. (id:8999)
34 Woodridge Drive
Guelph, Ontario
Welcome to 34 Woodridge Crescent! Tucked away in one of Guelph’s well-established neighbourhoods, this charming 2-storey home offers 4 bedrooms, 3 bathrooms and over 2,225 sq. ft. of living space. Just steps from shopping (Costco, Zehrs), banks, the West End Rec Centre, schools and parks. Quick access to HWY's 6, 7 & 124 makes commuting much easier. As you step inside you'll be welcomed by a spacious, fully renovated chef’s kitchen, featuring ample custom cabinetry, expansive wood countertops, and a bright breakfast nook, all thoughtfully designed. Oversized windows throughout the home flood the space with natural light. The dining area flows seamlessly into a spacious living room highlighted by a cozy wood-burning fireplace, ideal for family time. A convenient side entrance provides direct access to the walk-up basement and the deck—ideal for multi-generational living, teenagers or those in need of added privacy. As you go up the stairs, you’ll find 3 very spacious bedrooms and a full 4-piece bathroom. The primary bedroom is exceptionally large, featuring a deep closet for ample storage. The fully finished basement features a generous Rec room, an additional bedroom/den, a 3-piece bathroom, and a large utility room that includes the laundry area. You’ll enjoy relaxing and entertaining loved ones in the fully fenced backyard, which features a large main deck and a convenient side deck. As a bonus, the hot tub and two storage sheds are also included. List of upgrades: professionally renovated kitchen 2023 with luxury vinyl plank flooring (new insulation, studs, drywall and wiring), new windows by Nordik Windows 2023, shingles Nov 2019 by Platinum Roofing (50 yr transferable warranty), upstairs bath/shower & basement shower by Bath Fitter Feb 2025, new electrical panel Jan 2023, wood stove by Fergus Fireplace 2009 (triple wall pipe, fire rated wood stove tile pad) and SS appliances. One car garage and the driveway that can fit 2 cars complete this cute family home. (id:8999)
2154 Walkers Line Unit# 4
Burlington, Ontario
Brand-new executive town home never lived in! This stunning 1,799 sq. ft. home is situated in an exclusive enclave of just nine units, offering privacy and modern luxury. Its sleek West Coast-inspired exterior features a stylish blend of stone, brick, and aluminum faux wood. Enjoy the convenience of a double-car garage plus space for two additional vehicles in the driveway. Inside, 9-foot ceilings and engineered hardwood floors enhance the open-concept main floor, bathed in natural light from large windows and sliding glass doors leading to a private, fenced backyard perfect for entertaining. The designer kitchen is a chefs dream, boasting white shaker-style cabinets with extended uppers, quartz countertops, a stylish backsplash, stainless steel appliances, a large breakfast bar, and a separate pantry. Ideally located just minutes from the QEW, 407, and Burlington GO Station, with shopping, schools, parks, and golf courses nearby. A short drive to Lake Ontario adds to its appeal. Perfect for down sizers, busy executives, or families, this home offers low-maintenance living with a $296.01/month condo fee covering common area upkeep only, including grass cutting and street snow removal. Don't miss this rare opportunity schedule your viewing today! Tarion Warranty! (id:8999)
747 Fairway Court
Kitchener, Ontario
Ideally situated on a quiet court near Chicopee Ski Hill. With quick access to the 401, Fairview Mall, trails and so much more the location couldn’t be better. Striking curb appeal for this well cared for 3 bedroom, 4 bathroom spacious home set on a large pie shaped lot. Plenty of features including bright white kitchen with granite counters, undermount sink, backsplash and appliances included, large dinette with walkout to a large deck, finished basement with a recroom, laundry room and storage and 3 bedrooms up including a large primary suite with a fireplace, walk-in closet and 3 piece ensuite. Some upgrades include furnace and air conditioning in 2018, new garage door and front entry door plus lots of newer flooring,, decor and fixtures. Arrange your viewing today. (id:8999)
2154 Walkers Line Unit# 5
Burlington, Ontario
Brand-new executive town home never lived in! This stunning 1,747 sq. ft. home is situated in an exclusive enclave of just nine units, offering privacy and modern luxury. Its sleek West Coast-inspired exterior features a stylish blend of stone, brick, and aluminum faux wood. Enjoy the convenience of a double-car garage plus space for two additional vehicles in the driveway. Inside, 9-foot ceilings and engineered hardwood floors enhance the open-concept main floor, bathed in natural light from large windows and sliding glass doors leading to a private, fenced backyard perfect for entertaining. The designer kitchen is a chefs dream, boasting white shaker-style cabinets with extended uppers, quartz countertops, a stylish backsplash, stainless steel appliances, a large breakfast bar, and a separate pantry. Ideally located just minutes from the QEW, 407, and Burlington GO Station, with shopping, schools, parks, and golf courses nearby. A short drive to Lake Ontario adds to its appeal. Perfect for down sizers, busy executives, or families, this home offers low-maintenance living with a $296.10/month condo fee covering common area upkeep only, including grass cutting and street snow removal. Don't miss this rare opportunity schedule your viewing today! Tarion Warranty! (id:8999)
2154 Walkers Line Unit# 7
Burlington, Ontario
Brand-new executive town home never lived in! This stunning 1,799 sq. ft. home is situated in an exclusive enclave of just nine units, offering privacy and modern luxury. Its sleek West Coast-inspired exterior features a stylish blend of stone, brick, and aluminum faux wood. Enjoy the convenience of a double-car garage plus space for two additional vehicles in the driveway. Inside, 9-foot ceilings and engineered hardwood floors enhance the open-concept main floor, bathed in natural light from large windows and sliding glass doors leading to a private, fenced backyard perfect for entertaining. The designer kitchen is a chefs dream, boasting white shaker-style cabinets with extended uppers, quartz countertops, a stylish backsplash, stainless steel appliances, a large breakfast bar, and a separate pantry. Ideally located just minutes from the QEW, 407, and Burlington GO Station, with shopping, schools, parks, and golf courses nearby. A short drive to Lake Ontario adds to its appeal. Perfect for down sizers, busy executives, or families, this home offers low-maintenance living with a $296.01/month condo fee covering common area upkeep only, including grass cutting and street snow removal. Don't miss this rare opportunity schedule your viewing today! Tarion Warranty! (id:8999)
2154 Walkers Line Unit# 6
Burlington, Ontario
Brand-new executive town home never lived in! This stunning 1,799 sq. ft. home is situated in an exclusive enclave of just nine units, offering privacy and modern luxury. Its sleek West Coast-inspired exterior features a stylish blend of stone, brick, and aluminum faux wood. Enjoy the convenience of a double-car garage plus space for two additional vehicles in the driveway. Inside, 9-foot ceilings and engineered hardwood floors enhance the open-concept main floor, bathed in natural light from large windows and sliding glass doors leading to a private, fenced backyard perfect for entertaining. The designer kitchen is a chefs dream, boasting white shaker-style cabinets with extended uppers, quartz countertops, a stylish backsplash, stainless steel appliances, a large breakfast bar, and a separate pantry. Ideally located just minutes from the QEW, 407, and Burlington GO Station, with shopping, schools, parks, and golf courses nearby. A short drive to Lake Ontario adds to its appeal. Perfect for down sizers, busy executives, or families, this home offers low-maintenance living with a $296.01/month condo fee covering common area upkeep only, including grass cutting and street snow removal. Don't miss this rare opportunity schedule your viewing today! Tarion Warranty! (id:8999)
2154 Walkers Line Unit# 8
Burlington, Ontario
Brand-new executive town home never lived in! This stunning 1,747 sq. ft. home is situated in an exclusive enclave of just nine units, offering privacy and modern luxury. Its sleek West Coast-inspired exterior features a stylish blend of stone, brick, and aluminum faux wood. Enjoy the convenience of a double-car garage plus space for two additional vehicles in the driveway. Inside, 9-foot ceilings and engineered hardwood floors enhance the open-concept main floor, bathed in natural light from large windows and sliding glass doors leading to a private, fenced backyard perfect for entertaining. The designer kitchen is a chefs dream, boasting white shaker-style cabinets with extended uppers, quartz countertops, a stylish backsplash, stainless steel appliances, a large breakfast bar, and a separate pantry. Ideally located just minutes from the QEW, 407, and Burlington GO Station, with shopping, schools, parks, and golf courses nearby. A short drive to Lake Ontario adds to its appeal. Perfect for down sizers, busy executives, or families, this home offers low-maintenance living with a $269.10/month condo fee covering common area upkeep only, including grass cutting and street snow removal. Don't miss this rare opportunity schedule your viewing today! Tarion Warranty! (id:8999)
1423 Thornton Road
Burlington, Ontario
Welcome to 1423 Thornton Road, a beautifully updated 3+1 backsplit on a generous lot in Burlington’s family-friendly Palmer neighbourhood. With a long list of recent upgrades and thoughtful features, this home is move-in ready and designed for modern living. Inside, you’ll find new flooring, a freshly painted interior, an updated kitchen and brand-new windows and doors that bring in natural light. The layout provides both space and flexibility, with three bedrooms on the upper level and a versatile lower-level bedroom perfect for guests, a home office or a playroom. The lower level also offers a bright, inviting family room—ideal for movie nights, kids' activities or casual entertaining. A recently replaced roof provides added peace of mind. Step outside to enjoy the large deck overlooking the spacious backyard, a perfect setting for barbecues, family gatherings or quiet evenings outdoors. The attached garage adds everyday convenience, with direct access for parking, storage or hobby space. Located in a prime setting, this home is just steps from Mountainside Park, scenic trails, community and recreation centers and excellent schools. You’ll also love the proximity to shopping centers, local restaurants and major highways for easy commuting. Don’t be TOO LATE*! *REG TM. RSA. (id:8999)


