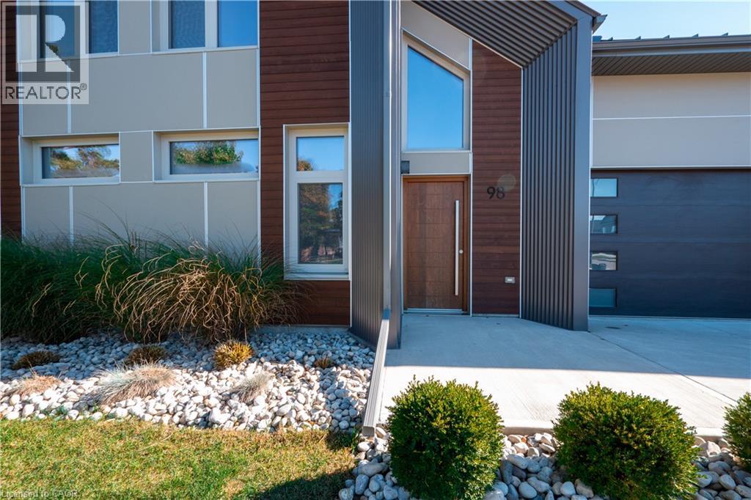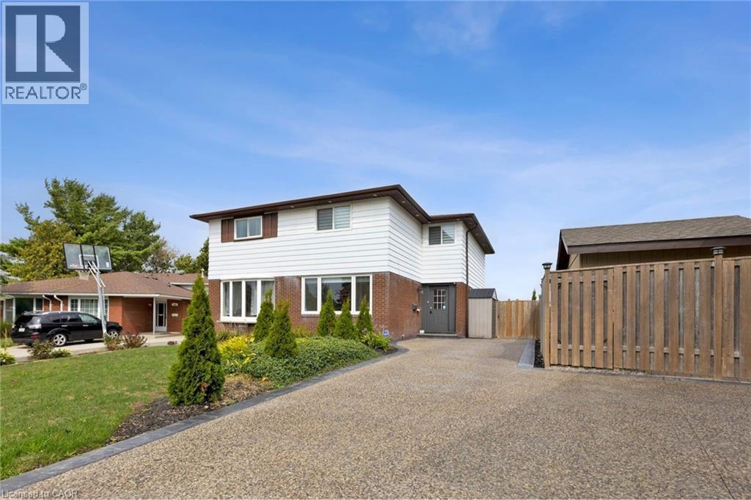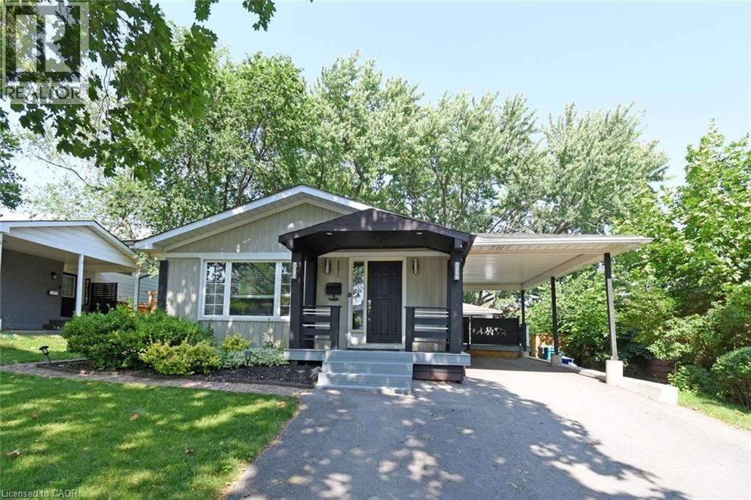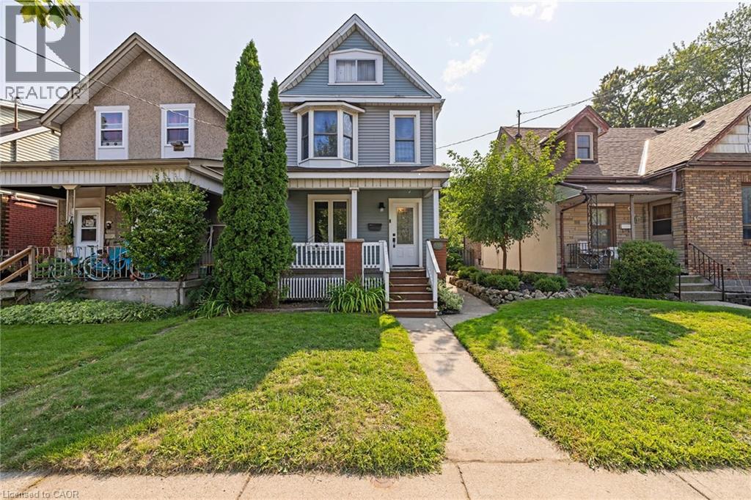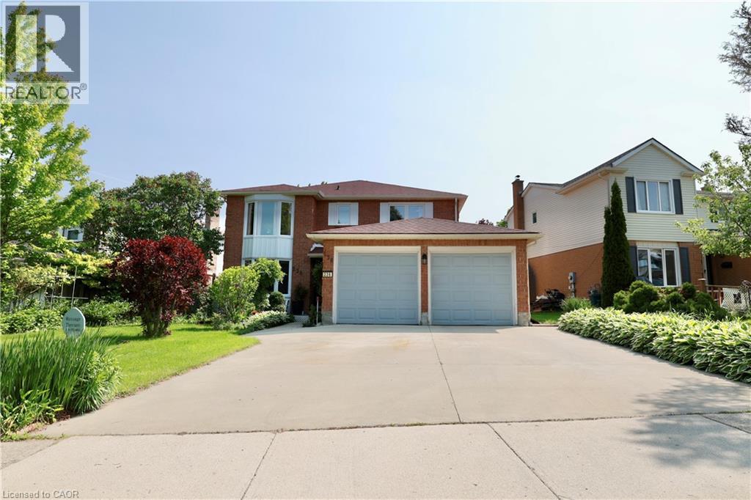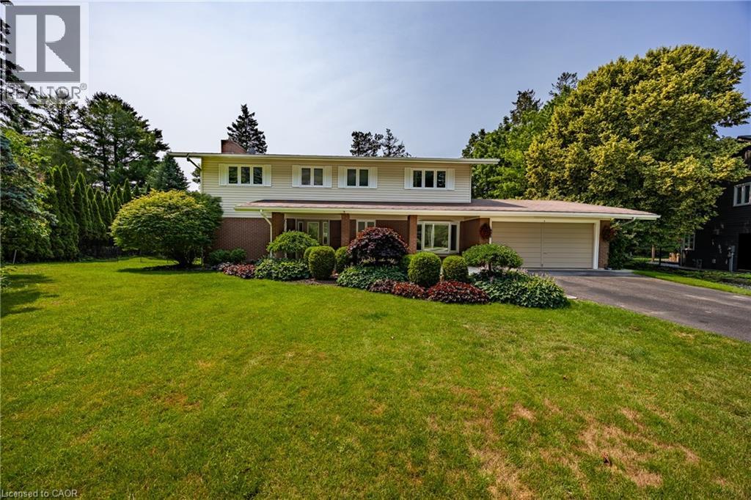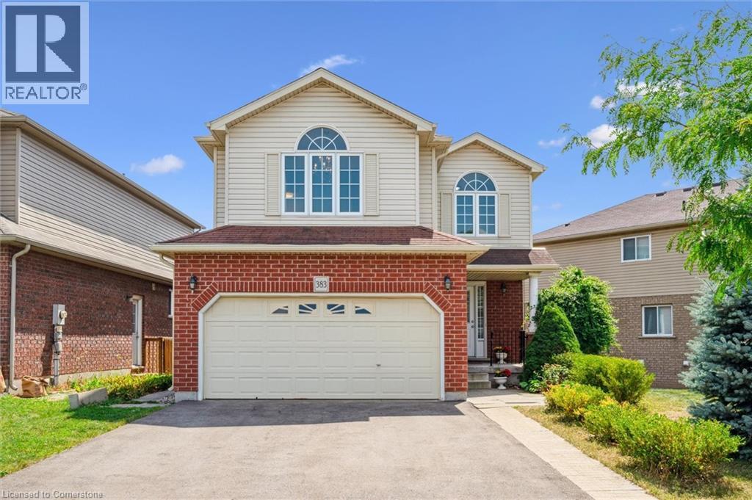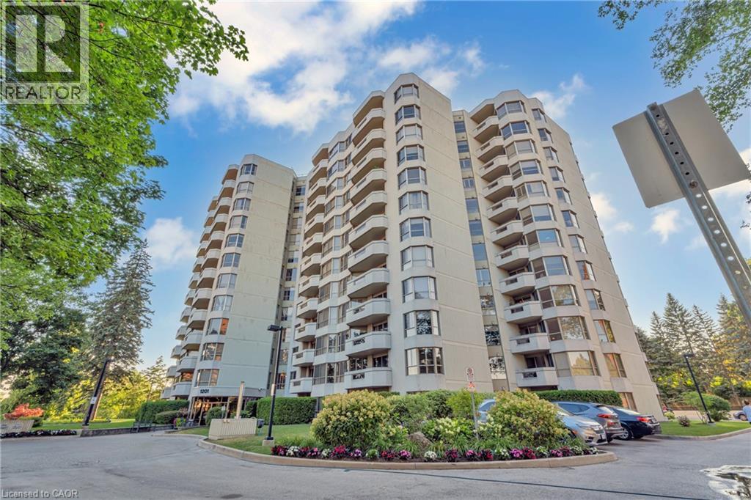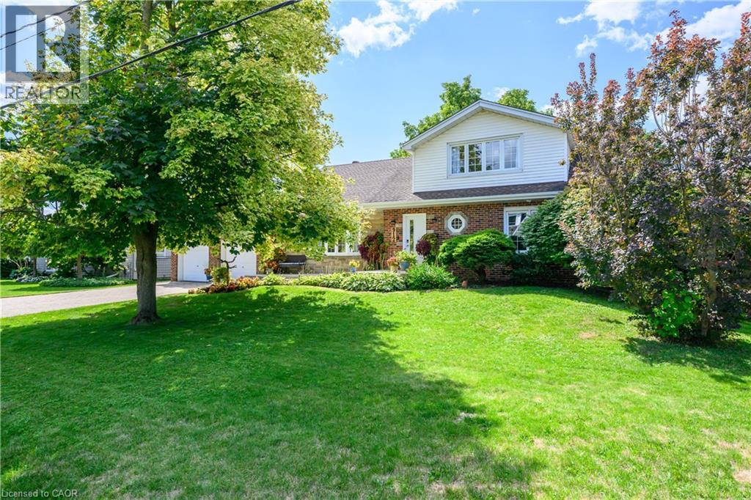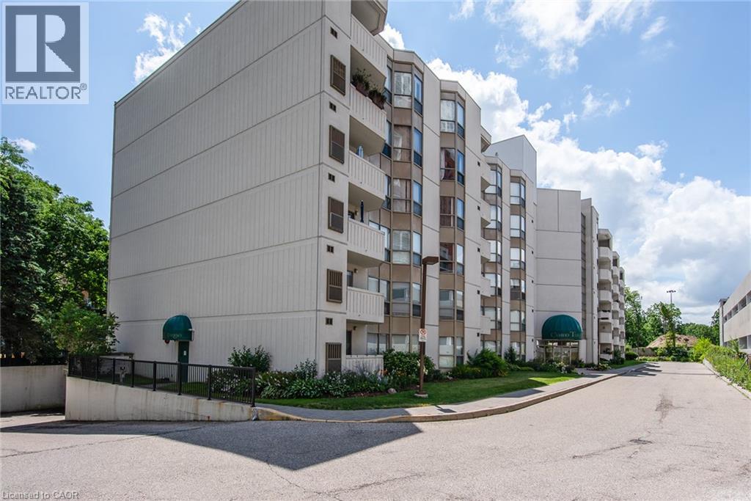98 Elgin Street
Embro, Ontario
Finalist in the National Awards for Housing Excellence and an Honourable Mention in the PHIUS 2023 Design Competition! This is a certified Passive House the highest building standard in the world for energy efficiency, health and comfort, usually achieved only by custom builders. Features of this freehold townhome include: three large bedrooms and three full bathrooms; locally crafted contemporary oak staircase and cabinetry; quartz countertops (waterfall countertop on kitchen island); hardwood floors; European windows (tilt-and-turn), doors and ventilation system. All interior finishes low-VOC for superior indoor air quality. Exterior includes prestige standing-seam steel roof and concrete driveway. Located in the village of Embro, a vibrant farming community set on gently rolling hills amidst immense natural beauty. Nearby amenities include: pharmacy, community centre, arena, playing fields and playgrounds, Oxford County Library branch, community theatre, café, restaurant, gas station, and small grocery store/LCBO. Conveniently located just 10 minutes to the 401, and an easy commute to the cities of London, Woodstock and Stratford. You truly need to walk through this home to understand this once-in-a-lifetime opportunity! (id:8999)
19 Prestwick Street
Stoney Creek, Ontario
Step into this beautiful 2-storey detached home that offers the perfect blend of comfort, space, and functionality. Featuring 4 bedrooms and 3 bathrooms, this property is designed with family living in mind. The main floor boasts an inviting open-concept layout between the kitchen and living room, making it an ideal space to gather with loved ones or host friends with ease. A versatile front room offers endless possibilities, whether you envision it as a formal sitting area, a home office, or a cozy reading space. Upstairs, you’ll find a convenient second-floor laundry room and a spacious primary retreat complete with a private ensuite bathroom featuring a relaxing soaker tub. The additional bedrooms provide plenty of room for family or guests. The finished basement expands your living options with a stylish bar and a generous open space, perfect for movie nights, game day entertaining, or a play area for kids. Step outside to a backyard designed for both relaxation and low-maintenance living, featuring a mix of green space and patio, ideal for summer barbecues, outdoor dining, or simply unwinding after a long day. Set in a welcoming, family-focused neighbourhood, this home is surrounded by parks, schools, and community amenities that make day-to-day living easy and enjoyable. It’s more than just a house, it’s a place to grow, to gather, and to create memories for years to come. (id:8999)
122 Mooregate Crescent
Kitchener, Ontario
Welcome to 122 Mooregate Crescent, a fully renovated 4+1 bedroom semi-detached home with a walk-out basement.The home features a custom exposed aggregate concrete driveway with parking for 4 vehicles.Inside, you'll find a bright, open-concept main floor with premium SPC luxury vinyl flooring, pot lights throughout, a fireplace, and zebra blinds. The modern kitchen offers sleek cabinetry, quartz countertops and backsplash, stainless steel appliances, and a waterfall island ideal for both daily use and entertaining.Upstairs includes 4 generous bedrooms and a renovated 4-piece bathroom (2025).The finished walk-out basement includes a spacious rec room with a custom wall unit(entertainment system included), bedroom/den/office area, and a laundry/utility area with plenty of space. Can be easily converted to an in-law suite or a separate rental unit.Step outside to a private backyard featuring a concrete patio with shade cover (patio furniture included), two storage sheds, and outdoor lighting.Additional updates include: Furnace (2019) + Central A/C (2023)Located just steps from Victoria Hills Community Centre, steps from Hillside Public School, close to shopping, parks, and other amenities. This is a perfect family home book your showing today! (id:8999)
2271 Sheffield Drive
Burlington, Ontario
This beautiful home with many updates and upgrades combines smart design, flexible living space, and incredible natural light. The spacious living room and adjoining dining room, with elegant crown molding, also features beautiful wide-plank flooring and great space. A redesigned kitchen shines with gleaming white counters and cabinets, stainless steel appliances - including a full-size freezer, and opens into a sun-filled main floor thanks to huge windows throughout. The main bathroom has been tastefully redone, while the lower level adds exceptional value with two brand new bathrooms: a 2-piece off of the updated laundry area, and a private 3-piece ensuite off of a cozy sitting room and bedroom, perfect for in-laws, guests, or rental income with its own side entrance. You'll love the stylish curb appeal and the lush, mature treed backyard with a large deck and covered space for year-round enjoyment. A large crawlspace offers tons of storage, and the single carport with additional driveway space provides parking for three vehicles. This home, with it's wonderful curb appeal, is located in the family-friendly neighbourhood of Brant Hills, close to top schools, major transportation routes, shopping, parks, and more—this home offers comfort, convenience, and versatility all in one. (id:8999)
20 Afton Avenue
Hamilton, Ontario
Welcome to 20 Afton Ave, Hamilton. This fully renovated 2.5-storey home is truly turn-key, showcasing modern and elegant finishes throughout. With 4 bedrooms (including a charming loft retreat) and 2 full bathrooms, it’s the perfect blend of comfort and functionality for families or professionals. The beautifully updated kitchen flows seamlessly into the living room and a large, bright dining room with French doors opening to a covered backyard porch — an ideal setting for entertaining indoors and out. Enjoy the convenience of main floor laundry and a dedicated home office, along with a newly fenced yard and spacious shed for storage or hobbies. With parking for 3 vehicles, this home checks every box. Don’t miss your chance to own this Hamilton gem — move in and start living your dream today! (id:8999)
236 Westvale Drive
Waterloo, Ontario
Beautiful 4-Bedroom Home in a Prime Location with Walkout Basement! Welcome to this spacious and well-maintained home located in a desirable, family-friendly neighborhood. Featuring 4 generously sized bedrooms and 3.5 bathrooms, this home is perfect for a growing or multi-generational family. The main floor boasts a functional and well-thought-out layout, including a formal living room, dining room, cozy family room, breakfast area, and a spacious kitchen—ideal for both daily living and entertaining guests. Enjoy the convenience of a double car garage and ample driveway space. The walkout basement offers exceptional flexibility with its own bedroom, 3-piece bathroom, recreation room, and a kitchenette—perfect for young adults seeking privacy, or as a rental unit for additional income. Located close to shopping centers, medical facilities, a golf driving range, Costco, and with easy access to major transit routes, this home truly combines comfort, convenience, and value. Upgrades: Windows 2023,10; Heat Pump 2023.6; Roof 2017; Drive Way 2015; Furnace 2012. Don’t miss this incredible opportunity—schedule your private showing today! (id:8999)
339 Sixth Concession Road
Cathcart, Ontario
Escape to peaceful country living just minutes from Highways 403 and 401! This custom-built bungalow, constructed in 2012, offers over 5,000 sq. ft. of living space on a beautifully landscaped 0.77-acre lot. Perfect for multi-generational living, the home includes a fully equipped in-law suite and a massive 26' x 36' workshop with 220 AMP power and water truly like having two homes in one. The exterior showcases lush perennial gardens, stamped concrete walkways, a covered front porch, a 9+ car armor stone-lined driveway, and professionally landscaped gardens. The main level features 5 bedrooms and 3 bathrooms, with an open-concept kitchen and dining area complete with a granite breakfast bar that seats seven. A spacious family room boasts a custom gas fireplace, hardwood floors, California hand-scraped ceilings, crown molding, pot lights, and a walkout to a private deck with a hot tub overlooking the yard. You'll also find convenient main floor laundry and an oversized double garage. The fully finished lower level has its own private entrance and offers a large kitchen, 3 additional bedrooms, a 4-piece bathroom, a gas fireplace, and separate laundry ideal for extended family or rental potential. Updates include: new roof, fence and aggregate patio - 2022, new A/C 2023. A rare, must-see property offering space, privacy, and functionality in a prime location! (id:8999)
6 Summit Circle
Simcoe, Ontario
Peace & tranquilty in the heart of town! This beautifully maintained 5-bedroom, 3-bathroom, 2,600+ sq. ft. home located in Simcoe’s most exclusive, quietest and mature neighbourhoods. Surrounded by tree-lined streets and backing onto the Norfolk Golf & Country Club, this solid brick 2- storey home offers the perfect blend of privacy, comfort, and convenience. Step inside to a spacious main floor featuring gleaming hardwood, a sun-filled living room with wall-to-wall windows, and a floor-to-ceiling natural stone wood-burning fireplace. The gourmet kitchen is a chef’s dream, complete with granite counters, a Viking gas stove, high-end appliances, Winger cabinetry, a pantry, and views of the backyard and pool. A 2-piece bath, mudroom/laundry with side entrance, and direct access to the backyard complete the main level. Upstairs, the primary bedroom includes a 4-piece ensuite, while four additional bedrooms share a large 4-piece bath with granite counters and double sinks—perfect for families or guests. The lower level offers a recroom with custom built-in shelving and a spacious unfinished area ideal for storage. The backyard is your private retreat: a fully fenced, heated kidney-shaped pool, expansive flagstone patio, pool house, retractable awning with LED lighting, built-in sound system, and lush landscaping. Ornamental trees, perimeter lighting, and a 100-ft driveway with parking for 10 add to the curb appeal. Located just minutes from downtown Simcoe’s restaurants, shopping, schools, and hospital—and only a short drive to Norfolk County’s best beaches, trails, wineries, golf courses, and marinas—this is more than a home; it’s a lifestyle opportunity in the heart of Norfolk County. Check out the virtual tour and book your private showing today. (id:8999)
383 Tealby Crescent
Waterloo, Ontario
OFFER ANYTIME, MOVE-IN READY! This beautiful updated single detached home in great neighborhood is move-in ready. The home offers 3+2 bedrooms and 3.5 bathrooms including a master bedroom 4pc en-suite. Bright large living room with ample natural light. Walk out from the dinette to a newly built deck and private, fully fenced backyard. Upper level family room boasts soaring cathedral ceiling and newly installed chandelier. The fully finished look-out basement features separate entrance, 2 bonus bedrooms both with two large look-out windows, plus a 3pc bathroom and a nicely sized rec-room, a great opportunity to be used as an in-law suite or receive rental income as a mortgage helper. Recent updates: 2nd floor hardwood flooring (2025), hardwood staircase and metal railings (2025), kitchen and bathroom quartz countertops (2025), new kitchen faucet (2025), basement new flooring (2025), newly painted walls and doors (2025), basement bathroom vanity and mirror (2025), newly built deck with permit (2025), multiple newly installed light fixtures(2025), stove (2024), newer paved double driveway (2024). Reverse pie-shaped lot with 65.46 feet frontage. Located in the heart of Waterloo, within walking distance to bus routes, shopping, trail. A short drive to the Expressway, Conestoga Mall, University of Waterloo, Wilfrid Laurier University and Conestoga College (Waterloo Campus). (id:8999)
1201 North Shore Boulevard E Unit# 302
Burlington, Ontario
Nestled in one of Burlington’s most desirable locations, this spacious 2-bedroom plus den, 2-bathroom condo at the renowned Lake Winds Condominium offers a serene retreat with treetop views. Set within a well-maintained complex featuring a sparkling outdoor pool and tennis courts, residents enjoy a lifestyle that blends relaxation and recreation. The unit has been lovingly cared for over the years, offering a warm and inviting atmosphere that’s move-in ready or primed for your personal touch. With all utilities included in the condo fees, budgeting is simple and stress-free. Ideally situated just moments from Spencer Smith Park, the waterfront, vibrant shops and restaurants of downtown, and major highways, this home offers the perfect balance of tranquility and convenience in a sought-after building. Building amenities include: outdoor pool, tennis court, party room, newly upgraded fitness room, sauna and 3 outdoor BBQ areas. Recent updates: in-suite HVAC unit (2023), ensuite vanity and toilet (2025), most lighting fixtures (2025). (id:8999)
912 Boothman Avenue
Burlington, Ontario
Enjoy Paradise at home w/family & friends in this entertainer’s backyard featuring a gorgeous heated saltwater inground pool. This beautiful 5 bedrm (2 on main floor), 3 full bathrm home w/finished basement on an 80ft wide lot, has over 3100sqft of exceptional finished living space & has been renovated top to bottom in ‘23. The main level includes a lrg kitchen w/endless cupboard space, 10ft island w/breakfast bar, quartz CTs, SS appl., & lrg picture window overlooking the yard & pool, spacious living rm w/bay window & gas FP, dining area w/sliding doors to the covered deck w/frameless glass railing leading to the private & beautiful yard w/ a heated 14x26ft inground saltwater pool built in ‘21, lots of decking & seating space, mature trees, & gas bbq hookup. The main floor is completed w/2 bedrms (can also be a primary bedrm, office or den if prefer), & a 4pce bathrm w/glass panel shower. The upper level includes a very lrg primary bedrm w/double closets & private 420sqft rooftop sundeck, 2 other spacious bedrms, laundry, & a 4pce bathrm w/tub & shower. The lower level includes a lrg rec rm, spacious media rm/library, 3pce bath w/glass enclosed shower, 2nd laundry rm, workshop, storage rm, & a separate entrance. This home also has quality wideplank hardwood floors on all 3 levels, quality light fixtures, lots of pot lights, CVAC, fresh paint T/O in ‘24, interlocking stone double driveway w/parking for 6, plus a double garage, lrg front porch & sitting area, & low maintenance gardens. Located in prestigious South Aldershot on a quiet, tree-lined street, this family-friendly neighbourhood is beautiful, & close to amazing amenities including the lake, LaSalle Park & Marina, other parks, quality schools, highways, the GO, RBG, golf, rec centre, hospital, shops, dining, & more. The basement also has potential for rental income or an inlaw suite w/the separate entrance, separate laundry, full bathrm, & lots of living space. Don’t hesitate & miss out! Welcome Home! (id:8999)
3267 King Street E Unit# 604
Kitchener, Ontario
This condo is all about 2! 2-bedroom, 2-bathroom, 2-underground parking, 2 balconies! This elegant PENTHOUSE unit offers exceptional comfort and style. From the moment you step through the double-door entry beneath a sunlit skylight, you're greeted by a spacious living room featuring rich hardwood floors and a cozy natural gas fireplace. The eat-in kitchen provides space for casual dining, while two generously sized bedrooms offer peace and privacy, including a primary suite with its own balcony, walk-in closet and ensuite bath. A second balcony off the living room provides sweeping views of the surrounding greenspace, creating a tranquil retreat above the city. Additional highlights include two owned underground parking spaces side by side, a private storage locker, and condo fees that include access to premium amenities such as an indoor pool, sauna, gym and party room. This exceptional penthouse combines the convenience of condo living with the luxury of a private, top-floor escape. Don’t miss your opportunity to own this rare gem! (id:8999)

