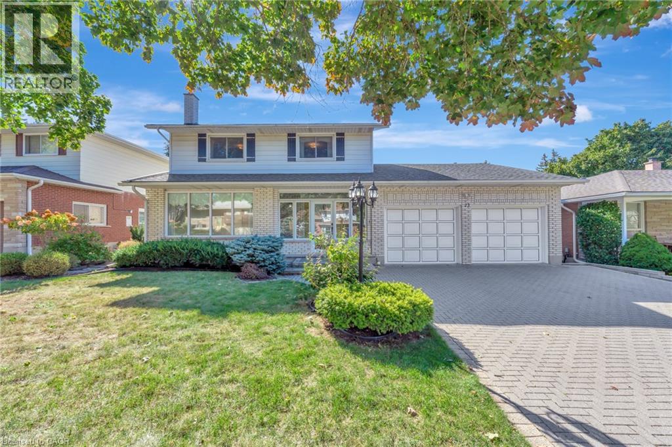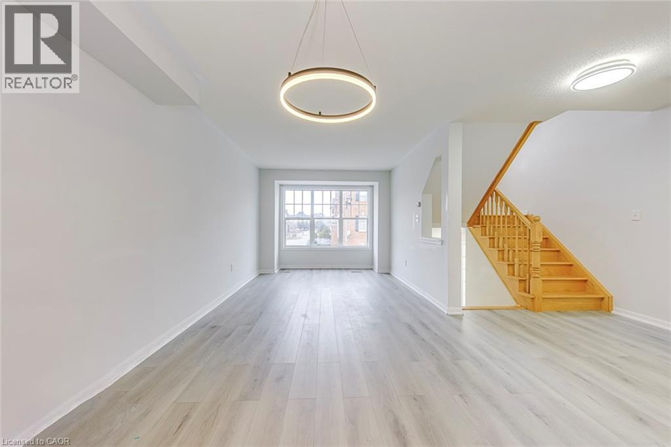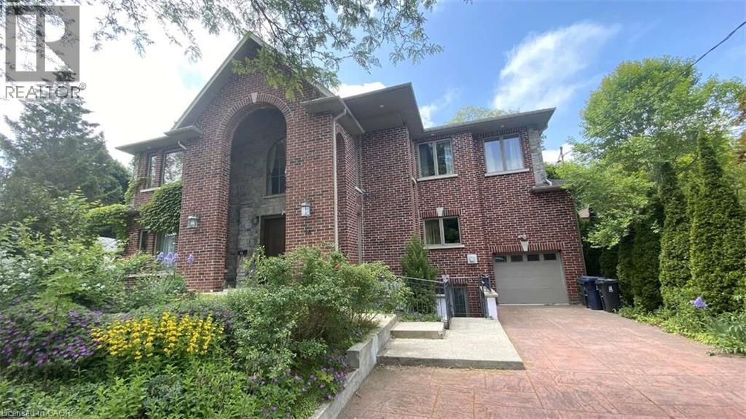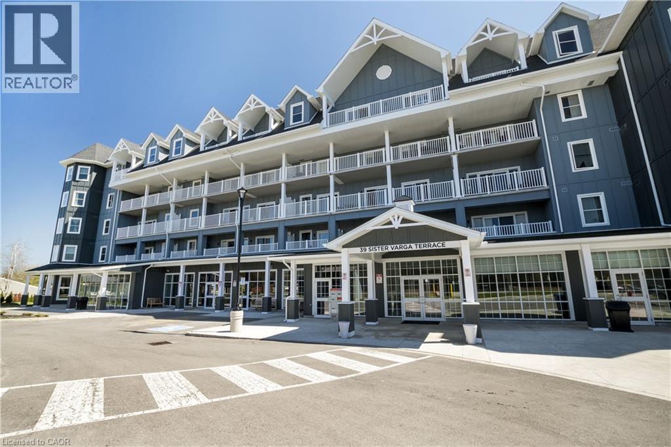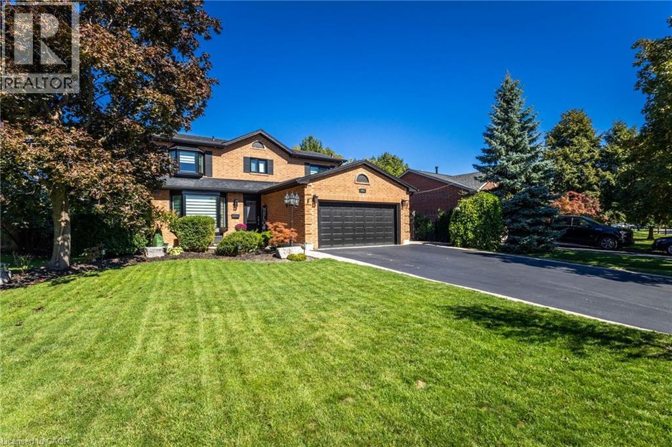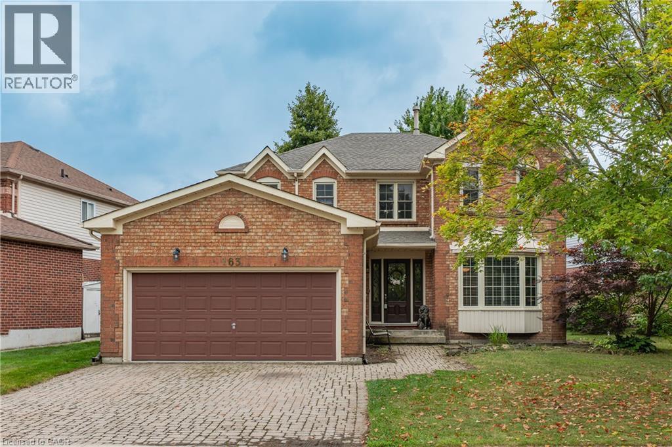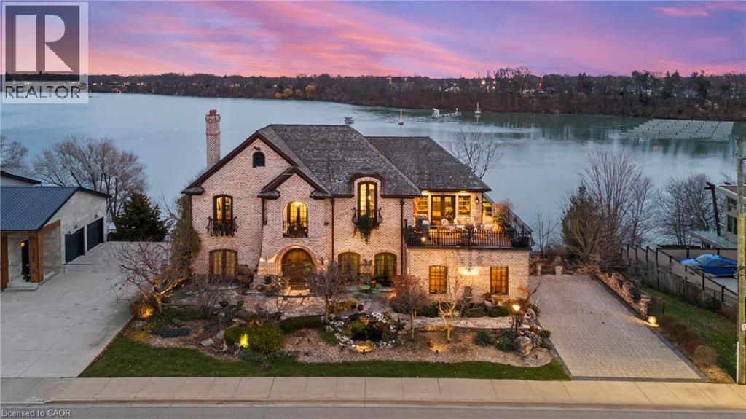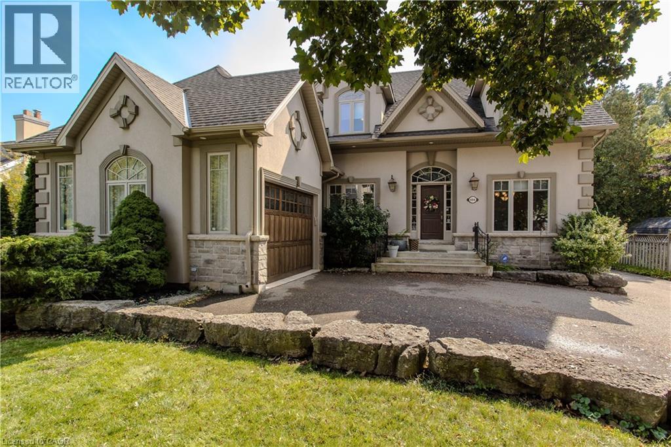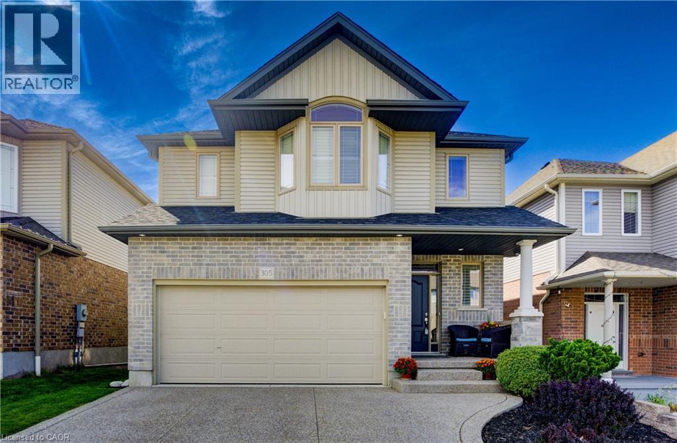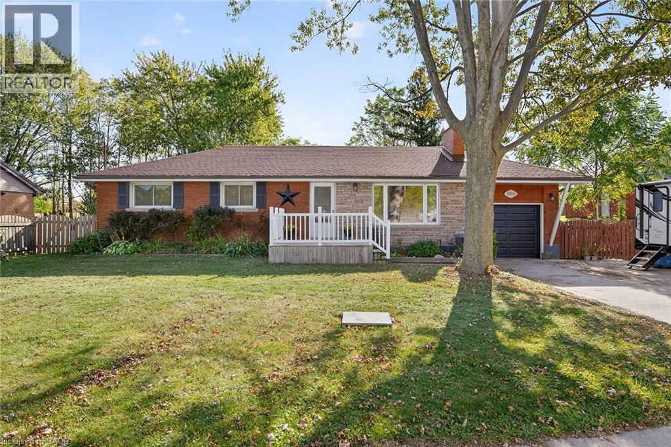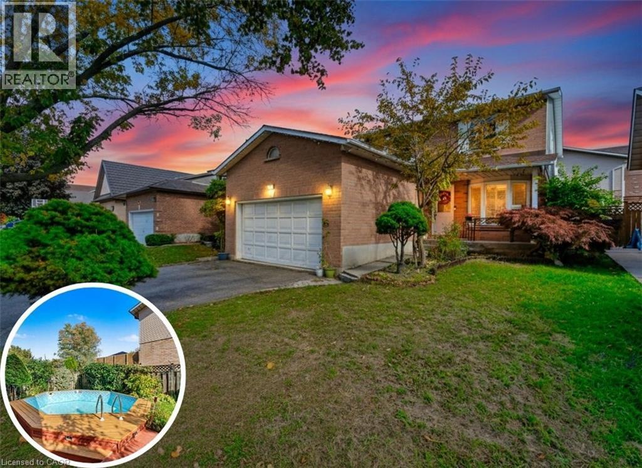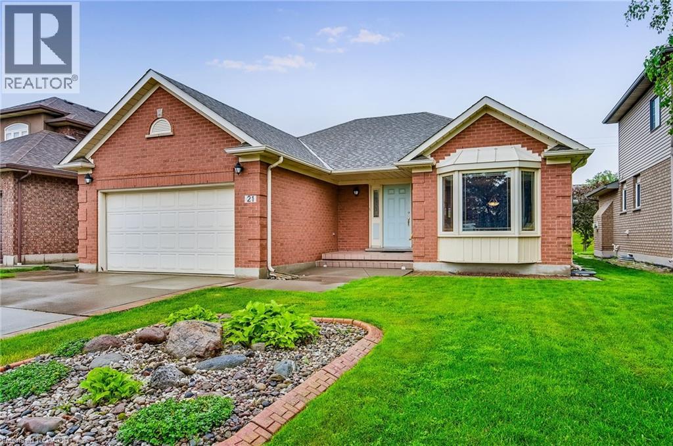73 Champlain Crescent
Kitchener, Ontario
Welcome to 73 Champlain Crescent! Offered to the market for the very first time, this one-owner home in the heart of Heritage Park has been lovingly cared for since 1971. With 5 bedrooms, 3 bathrooms, and an abundance of living space, it’s a rare opportunity in one of Kitchener’s most desirable neighborhoods, perfect for families of any size. The main floor is designed for both comfort and entertaining, featuring a large living and dining room, a custom kitchen, a bright sunroom perfect as a dining or sitting area, and a separate family room with a cozy wood-burning fireplace. Upstairs, 4 spacious bedrooms offer room for the whole family. The fully finished basement is the perfect place to entertain, or unwind, with a large recreation room with a wet bar and gas fireplace, an additional bedroom and bathroom, and a walk up separate entrance to the backyard! Step outside and your personal oasis awaits. The tree-lined backyard is fully private year-round, complete with a large concrete patio and gazebo, an ideal spot to relax or entertain. Tucked into this serene setting is a detached powered workshop, perfect for woodworkers, hobbyists, or extra storage. Set on a quiet crescent in a welcoming community, this home blends space, character, and care in a way that’s truly hard to find. Call today for your private tour. (id:8999)
2872 Garnethill Way
Oakville, Ontario
Beautiful newly renovated corner freehold townhouse, with walk out basement, very bright and spacious 3 bedrooms and 3 bathrooms. Master bedroom has ensuite 3pc bathrooms. New vinyl flooring throughout with new natural deco Benjamin Moore premium paint throughout. New LED light fixtures and new vanity lights throughout. New S/S fridge and dishwasher from 2024.Easy access to schools, Go station, shopping centers and all amenities. Great place to call home. **EXTRAS** One Of The Largest Models In Complex. High Demand Area. Walk To Great School, Bank, Plaza And Close To Main Road, Highways.AC 2021, Range 2022, new mirror closet doors in 2 bedrooms.Move in ready! West Oak Trails Gem! (id:8999)
98 Burbank Drive
Toronto, Ontario
For more info on this property, please click the Brochure button. Unique, welcoming, large executive 6500 sq ft house on three well-appointed floors with up to 9 bedrooms (3+ library or 5 BR on top floor, 2+ BR on main floor and 2 BR in the lower floor) and a large finished lower floor with kitchen & separate entrance; multiple media / family /play rooms and sitting spaces and a mini bar / tea room. Well built for the ages on concrete columns and steel beams and clad with custom cut Muskoka granite on three sides and majestic, beautiful brick on the front. White Oak floors and stairs with an elevator that has windows overlooking the street and serves all 3 floors. Large number of windows High 7 ft solid wood crafted doors including an antique ornate door with carvings on the main floor. Open main floor with 35 ft long, 800 sq ft living space merging into enormous 650 sq ft dining, an exquisite granite counter kitchen and 5 large floor-to-ceiling window sunroom space with floor to ceiling windows and twin decks on main floor and each of the upper floors. Natural light swept with enormous, beautiful Pella windows and half a dozen skylights. Large, wide corridors. High ceilings in a warm, enjoyable home with 5 mature trees and a tandem garage. There are three fireplaces. (id:8999)
39 Sister Varga Terrace Unit# 312
Hamilton, Ontario
Welcome to Upper Mill Pond at St. Elizabeth Village, a gated 55+ community offering resort-style living. This spacious 1,113 sq. ft. condo features 2 bedrooms and 2 full bathrooms with modern open-concept design and 9 ft. ceilings. The bright kitchen flows into the expansive living and dining area, complete with a large peninsula that seats four—perfect for entertaining. The primary bedroom includes a walk-in shower with glass doors, a private ensuite, and a very generous walk-in closet. Enjoy morning coffee or evening sunsets on your southeast-facing balcony, with sun all day and peaceful views of ponds and greenspace. This unit also features assigned underground parking and private storage locker conveniently located in front of your car. This building offers unmatched amenities just steps from your door: a heated indoor pool, hot tub, saunas, gym, and golf simulator. You’ll also find a doctor’s office, pharmacy, massage clinic, public transportation, and more within a short walk. Just a 5-minute drive brings you to grocery stores, restaurants, and shopping, making everyday living easy and convenient. At St. Elizabeth Village, you’re not just buying a home—you’re joining a vibrant community with everything you need to live well. (id:8999)
487 White Drive
Milton, Ontario
Nestled on a quiet street in the mature and sought-after Timberlea neighbourhood, this beautifully maintained 4-bedroom, 3.5-bathroom home sits on an impressive 70.76 ft wide lot, offering exceptional space, privacy, and comfort for the whole family. Step inside to discover a warm and inviting layout featuring a main floor family room with a cozy gas fireplace, perfect for relaxing evenings. The separate side entrance leads into a spacious mudroom, adding functionality for busy households. Upstairs, you’ll find four generously sized bedrooms and a fully renovated bathroom (2024). The basement (finished in 2021) offers additional living space, ideal for a rec room, home gym, or guest suite. Enjoy the private backyard oasis, complete with a swim spa (fully serviced in 2025), surrounding deck, and plenty of room to entertain, unwind, or soak up the sun. Notable upgrades include; roof 2019, windows 2024, furnace 2024, blinds 2024, ceilings freshly painted 2025, and outdoor pot lights 2024. Located just minutes from top-rated schools, parks, transit, and shopping, 487 White Dr is the perfect blend of location, lifestyle, and long-term value. (id:8999)
163 Glenvalley Drive
Cambridge, Ontario
Family Home Backing Onto Green Space in North Galt. Located in a desirable North Galt neighbourhood, this spacious home backs onto a park like setting and faces green space, offering a private and family-friendly setting. Inside, you'll find generous principal rooms including a formal living and dining area, family room, and a main floor office/den. The kitchen features white cabinetry, pantry, and stainless-steel appliances with walkout access to the backyard. Upstairs offers four well-sized bedrooms and updated bathrooms, including the primary bedroom with walk-in closet and ensuite. The finished basement adds even more living space with a rec room, dry bar, additional bedroom, bathroom, and plenty of storage. Outside, enjoy the concrete patio, pergola, and direct access to the park. The home provides a solid layout and in a sought-after location, just minutes to Hwy 401 and all amenities. A great opportunity to make this your next family home. (id:8999)
358c Martindale Road
St. Catharines, Ontario
Pristine waterfront living meets timeless European elegance. This extraordinary custom built two-story residence offers over 4500 sq ft of beautifully crafted living space, designed to capture panoramic views of Martindale Pond. Home to the prestigious Royal Canadian Henley Rowing Course. From its graceful archways and terracotta rooflines to its warm brick exterior and charming wrought-iron accents, this home exudes Mediterranean charm and architectural sophistication. Step inside and be greeted by sun-drenched interior, soaring ceilings, elegant tile, custom hardwood flooring and expansive windows that frame tranquil water views in nearly every room. The heart of the home features a grand spiral staircase spanning three floors and a gourmet chefs kitchen that flows into spacious open-concept living and dining areas. Multiple walkouts lead to peaceful terraces, private gardens, and an intimate outdoor living area where you can enjoy morning espresso or evening wine by the waters edge. The second floor has a 15ft x 18ft primary suite with 17ft x 8ft custom walk-in closet and 5-pc ensuite featuring floor to ceiling tiled glass shower and spa-like tub with double sinks. The large second bedroom also includes beautiful panoramic views of the pond. Make your way to the third bedroom with large windows overlooking the pond with access to a roof-top patio for relaxation. The lower level features an additional living space with second kitchen, two additional bedrooms, large laundry area and built-in sauna to keep the relaxation going. The backyard features a custom inground stone hot-tub with outdoor shower area for enjoying those Zen moments in life. With pond access, the water enjoyment is limitless. Whether you're savoring the peaceful ambiance, hosting unforgettable gatherings, or simply enjoying the beauty of nature from your own backyard oasis, this property offers a lifestyle of serenity and sophistication. Luxury Certified. (id:8999)
694 Cedar Avenue
Burlington, Ontario
Welcome to 694 Cedar Ave, a rare half-acre oasis in Burlington’s coveted Aldershot neighbourhood, just five minutes from downtown and the lake. Custom built in 2009 with over 4,500 sq ft of finished living space (3,300 above grade) and soaring 9’ ceilings, this residence combines timeless craftsmanship with modern updates. The park-like grounds feel more like a country retreat than a city lot. A shimmering saltwater pool with safety cover, tiered deck with custom louvered pergola, covered porch with pot lighting, fire pit, and curated landscaping with maples, poplars, redbuds, and evergreens create a setting that is truly exceptional. Inside, the custom Gravelle kitchen with butler’s pantry, walk-in pantry, and wine fridge flows into a sun-filled great room with expansive windows overlooking the gardens and pool. Hardwood floors, an elegant dining room, and a versatile main-floor den complement the space, along with a stylish powder room with heated floor. Upstairs, the primary suite offers dual walk-in closets and a brand-new spa-inspired ensuite with freestanding tub, tiled glass shower, towel warmer, double vanity, and heated floor. Three additional bedrooms include one with its own ensuite, while the main bath also features heated floors. The finished lower level extends the living space with 8’ ceilings, oversized windows, a cozy gas fireplace, recreation room, guest suite, full bath, and generous storage. Parking is abundant with a paved driveway for up to nine cars, plus both an attached garage and a detached tandem two-car garage with front and back auto doors. This is a rare opportunity: space, privacy, and natural beauty, all in an unbeatable location. (id:8999)
305 Thornhill Place
Waterloo, Ontario
Welcome to 305 Thornhill Place, a beautifully maintained one-owner home in the highly desirable Westvale neighborhood. This 3-bedroom, 4-bathroom home has been lovingly cared for and shows pride of ownership throughout. The inviting open-concept main floor features luxury vinyl floors, a cozy gas fireplace, and vaulted ceiling in the main living area. Enjoy the convenience of main-floor laundry and California shutters throughout the home. Upstairs, the spacious primary bedroom boasts a 5-piece ensuite and a large walk-in closet. The finished basement adds even more living space with a 3-piece bath—perfect for a rec room, home office, or a gym. Outside, the home offers a beautifully landscaped yard, a rear covered porch, and an exposed double-concrete driveway. The garage also comes equipped with a 240V EV hookup. Ideally located near top-rated elementary and secondary schools, parks, and amenities, this home is very clean, move-in ready, and perfect for families looking to settle into a welcoming community. (id:8999)
3951 6 Highway
Mount Hope, Ontario
Enjoy country living minutes from the city. This home is conveniently located with quick access to Hamilton Airport, Hwy 6 bypass and Hwy 403. This maintained traditional bungalow has 3 good size bedrooms, 2 full baths, open living room kitchen and huge family room with kitchenette - could easily have in-law potential. Over 2200 sq ft of living space on a large fenced 75' x 200' lot. Main floor has beautiful hardwood throughout with ceramic tile in kitchen and bath. Downstairs has laminate flooring - easy care - carpet free! Tastefully decorated, open spacious rooms and country views - help make this home perfect for your family to just step into - nothing to do here! Home has had many updates, including 200-amp service, new a/c 2025, garage door 2024, and large private rear deck with gas bbq hook up and hot tub - perfect for entertaining and family gatherings! Cistern is 3500 gallon and new septic 2019. So much space in the private back yard it's like your own park. If you've been thinking about a move to the country but want to still be close to city amenities - this one could be it. Don't miss seeing this one. (id:8999)
635 Rexford Drive
Hamilton, Ontario
Welcome home to this amazing Detached home featuring around 2000 square footage of living space. It has great sized living & dining area with amazing natural light. It comes with Well presented a resort backyard with swimming POOL. Upstairs there are 3 bedrooms with Master having its own ensuite. It comes with Professionally finished basement with fireplace. There are updates from time to time including all bathroom & Kitchen windows, light fixtures, floor around the pool etc. This is located very close to amazing amenities including Lime ridge mall, schools, Highway and much more. (id:8999)
21 Riviera Ridge
Stoney Creek, Ontario
Welcome to the perfect little bungalow you’ve been waiting for, nestled in the highly sought-after Beach Community/Fifty Point area of Stoney Creek. This custom-built, all-brick bungalow is a rare find in this desirable lakeside neighbourhood. Pride of ownership shines throughout this beautifully maintained 2-bedroom, 2-bathroom home, offered for sale for the very first time by the original owner. Step inside to a bright and spacious foyer that opens into a warm and inviting living and dining area, ideal for entertaining or quiet evenings at home. The eat-in kitchen features sliding patio doors leading to a private backyard oasis with no rear neighbours, offering peace, privacy, and the perfect setting for morning coffee or summer BBQs. Just off the kitchen is a cozy family room with a gas fireplace, creating a comfortable space for everyday living. The generously sized primary bedroom includes a walk-in closet and a 4-piece ensuite, while the second bedroom also impresses with ample space and double closets. Originally designed as a 3-bedroom home, the layout was thoughtfully modified to feature main-level laundry with convenient access to the garage, perfect for modern living. A massive, untouched basement with a bathroom rough-in and cold room awaits your personal vision, whether you dream of a recreation space, home gym, or additional living quarters. Located just a short walk from the lake and minutes to Costco, Winona Crossing, restaurants, and with easy highway access, this home offers a lifestyle of comfort and convenience in a tranquil setting. Don’t miss your chance to own this special home in one of Stoney Creek’s most coveted neighbourhoods! (id:8999)

