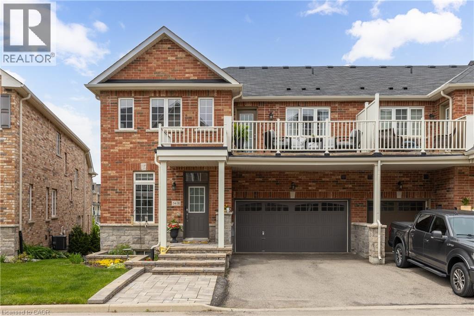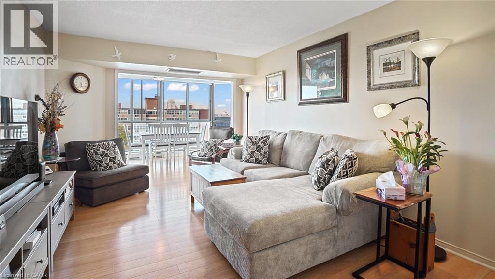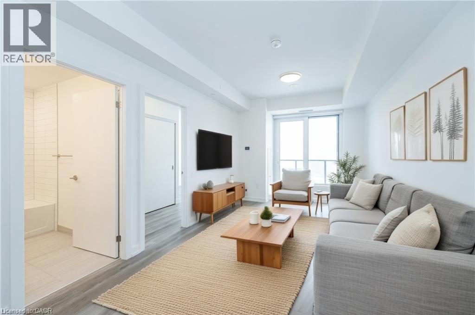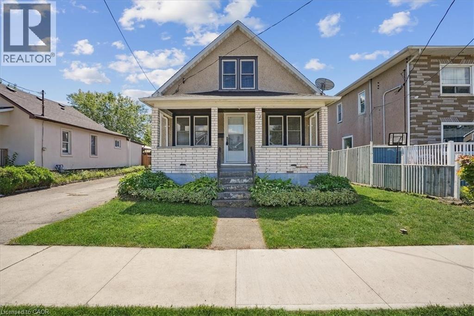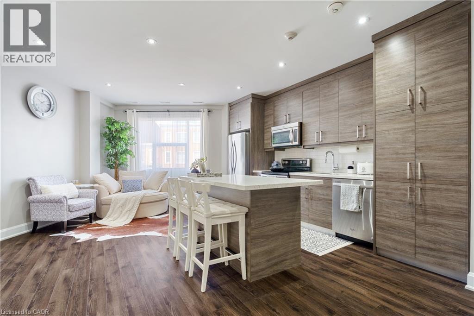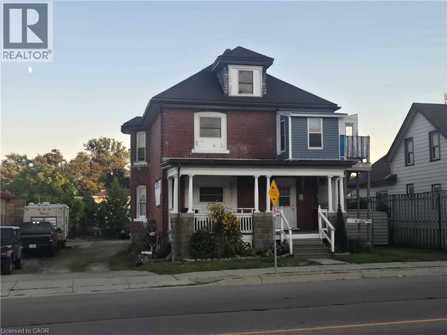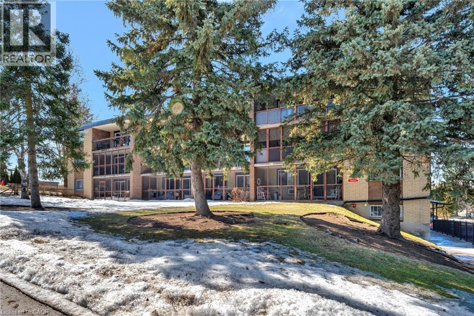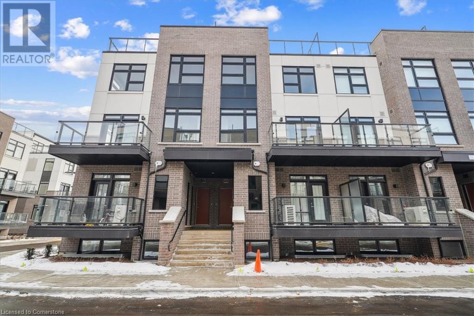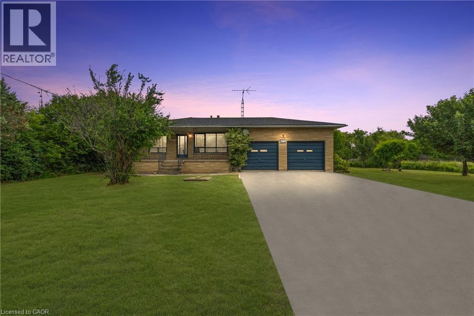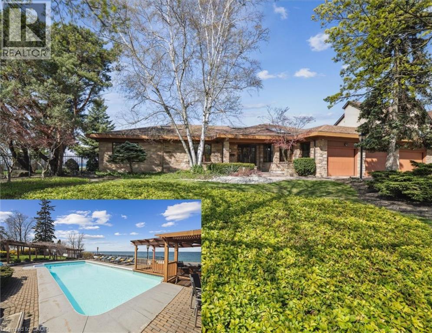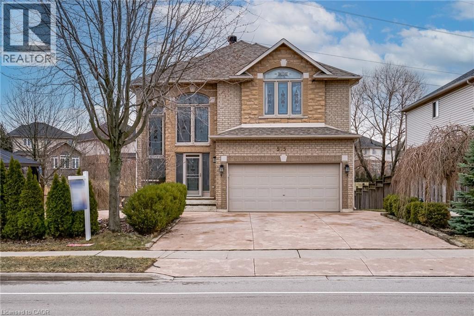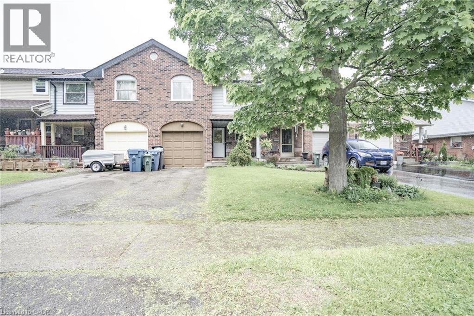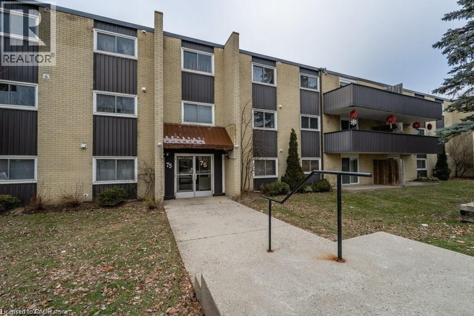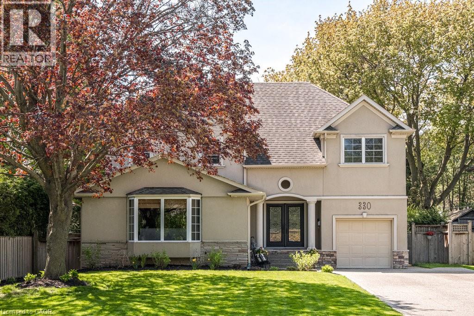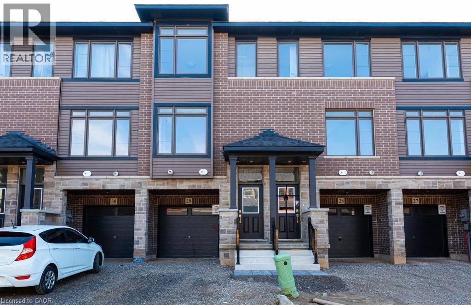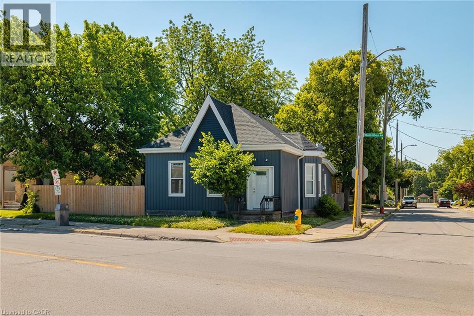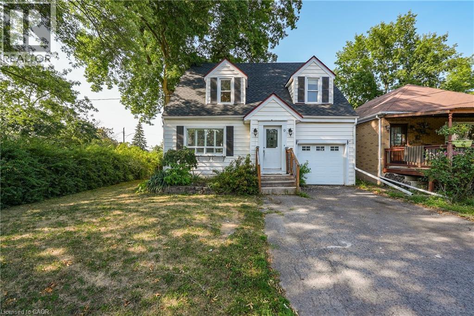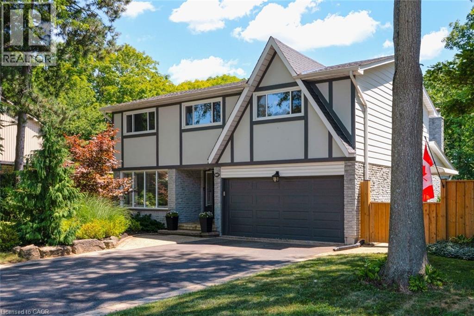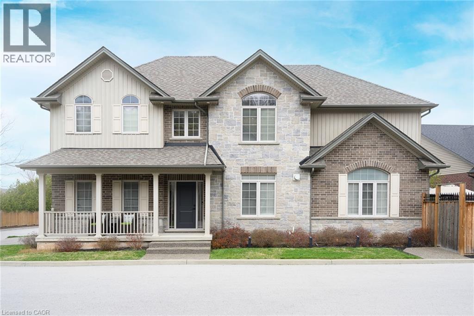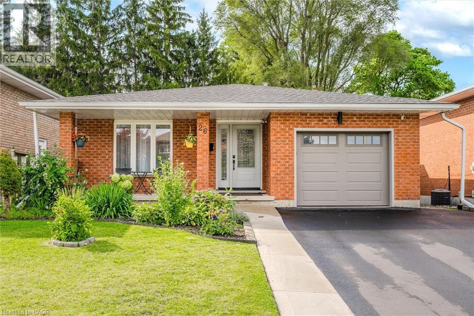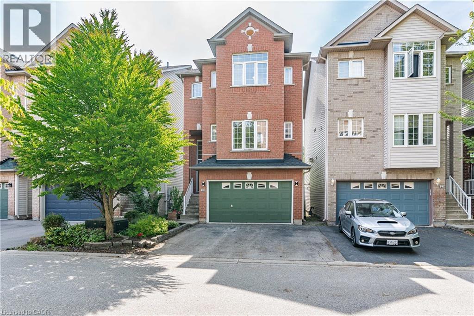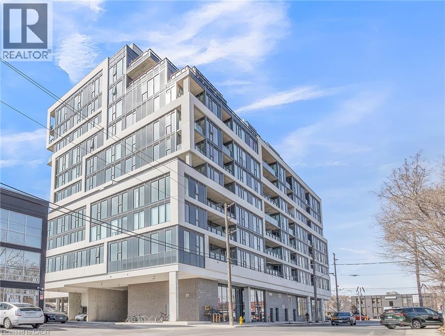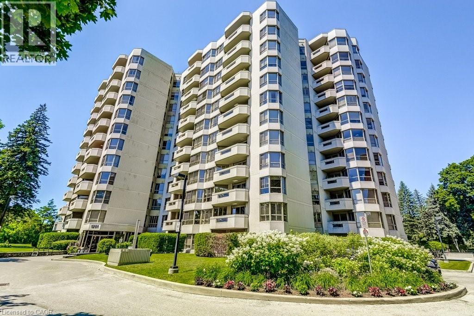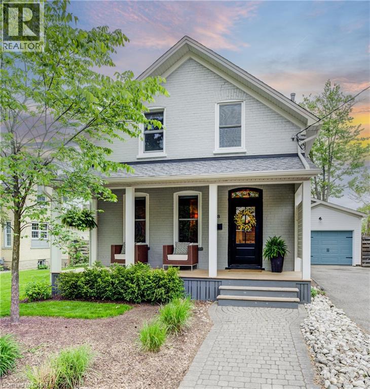54 Nisbet Boulevard Unit# 31
Waterdown, Ontario
Welcome to this fabulous freehold townhome nestled in a highly desirable area of Waterdown. This rare end unit boasts three spacious bedrooms and a double car garage allowing for four vehicle parking—a true luxury in today's market! With an impressive 2,200 square feet of finished living space, this home offers room to breathe and grow. The gourmet kitchen features an extended island with a convenient breakfast bar, premium stainless steel appliances, and abundant cabinet space for all your culinary needs. Upstairs, you'll discover three generously sized bedrooms, including a stunning primary bedroom complete with a three-piece ensuite and a walk-in closet expertly fitted with organizers. Step outside to enjoy morning coffee or evening relaxation on your private balcony, complete with a gas line for barbecuing enthusiasts. Second-floor laundry with a utility sink adds everyday convenience. The professionally finished lower level provides additional entertaining space, a three- piece bathroom, and ample storage—perfect for family movie nights or hosting friends. Recently refreshed with fresh paint throughout, this immaculate home is move-in ready. The child-friendly neighborhood offers peace of mind for families, while proximity to Waterdown District High School (just 381 meters away) and Memorial Park makes this location ideal. Enjoy the convenience of walking to shops, restaurants, and recreational areas. Commuters will appreciate easy highway access and just a 10-minute drive to Aldershot GO Station. Your urban oasis awaits! (id:8999)
265 Westcourt Place Unit# 705
Waterloo, Ontario
Step into luxury at 705-265 Westcourt Place, Waterloo, where this stunning 2-bedroom, 2-bathroom condo redefines modern living in the heart of Waterloo’s vibrant core. Boasting over $40,000 in premium upgrades, this luminous and spacious retreat is perfect for downsizers, professionals, or small families seeking style and convenience. Experience an open-concept haven with sleek laminate flooring, a beautiful sunroom featuring six brand-new windows (2023) that flood the space with natural light, and jaw-dropping skyline views. The primary bedroom dazzles with a 2020 window, while the kitchen sparkles with a 2025 floor. Both bathrooms, exquisitely renovated in 2024, showcase chic fixtures and timeless elegance. Enjoy the ultimate convenience of ensuite laundry, a private balcony with an unobstructed view of breathtaking sunrises and sunsets, and exclusive underground parking with EV charging. Nestled in a secure building, this condo promises tranquility and unmatched access to Uptown Waterloo’s bustling cafes, trendy boutiques, and gourmet restaurants. Wander to the newly revitalized Waterloo Park for serene escapes or enjoy nearby trails for outdoor adventures. Daily conveniences are at your doorstep with Westmount Place Shopping Centre and TNT Grocery. Perfect for families or academics, top schools like Waterloo Collegiate and prestigious universities (University of Waterloo, Wilfrid Laurier) are just minutes away, with seamless transit and highway connections to Kitchener and beyond. Seize this rare chance to own a sophisticated gem in Waterloo’s dynamic heart. (id:8999)
15 Wellington Street S Unit# 907
Kitchener, Ontario
Welcome to Station Park – where modern living meets unmatched convenience in the heart of downtown Kitchener. With $$$$ on upgrades, this 1-bedroom, 1-bath residence comes with underground parking and puts you steps from Google, the School of Pharmacy and Medicine, the future MedTech Hub, CommuniTech, KPMG, and countless restaurants, cafés, and shops. With the LRT and GO Train at your doorstep, the entire city and region are within easy reach. Station Park is known for offering some of the most impressive amenities in the region. From a fitness studio with yoga space, hydrapool and hot tub, to an ice rink, bowling alley, arcade hall, jam room, amphitheater, party room, outdoor work pods, and even on-site dining, retail, and groceries—you’ll never run out of ways to work, play, or unwind right at home. Inside the unit, you’ll find contemporary finishes including stainless steel appliances, quartz countertops, an island with breakfast bar seating, in-suite laundry, and a bright open-concept living space that flows out to your own private balcony. The spacious bedroom features large windows, blackout curtains, and a cheater ensuite for both function and style. Internet is included in the condo fees. Don’t miss the chance to experience a vibrant, connected lifestyle at Station Park—downtown living at its very best. (id:8999)
45 Cady Street
Welland, Ontario
Welcome to this charming 1.5-storey home in Welland’s desirable Lincoln/Crowland neighbourhood. Offering over 1,500 sq. ft. of living space, this property is an excellent choice for first-time buyers, those seeking to downsize, and investors. Thoughtfully maintained, the home features 4+2 bedrooms and 2 bathrooms, combining comfort, functionality, and versatility. A separate side entrance and parking for up to 8 vehicles provide added convenience, with potential for an in-law suite or future income opportunity. New front and side door. Inside, you’ll find a bright and inviting layout, while the oversized backyard offers a blank canvas to create your ideal outdoor retreat. Close to schools, parks, and public transit, this home delivers the perfect balance of family-friendly living and urban accessibility, an ideal opportunity for young families ready to establish roots in a welcoming community. (id:8999)
2 King Street W Unit# 208
Dundas, Ontario
Check out this beautiful 2 bedroom, 1 bath condo right in the heart of historic downtown Dundas. This unit has been fully updated with an open concept design that features quartz countertops, stainless steel appliances, pot lights, updated bathroom and more! Being right in the heart of Dundas, this unit is just steps away form shopping, dining, coffee shops, transit and loads of hiking trails that lead to many of the areas top natural highlights including Tews Falls and Websters! With one underground parking spot and one storage locker and plenty of other amenities this is the perfect place to call home and an absolute must see! (id:8999)
13 Talbot Street E
Cayuga, Ontario
Prime Investment opportunity in downtown Cayuga! This triplex, currently operating as a residential rental property, is zoned Downtown Commercial, allowing for a wide range of uses. This versatile property offers the chance to maintain a steady rental income while exploring the potential for a business, office, or mixed-use development in a growing community. With its prominent location, the property is poised for future growth and a strong return on investment. (id:8999)
944 Caledonian View Unit# 405
Cambridge, Ontario
Beautifully Renovated 2-Bedroom Condo in a Prime Location! Nestled on a quiet crescent near Riverside Park, this stunning unit is just minutes from Hwy 401 and offers a dead-end street setting for added privacy. Recent upgrades make this home truly move-in ready! Featuring a modern and stylish white kitchen with brand new contemporary countertops, a granite sink, modern faucet, new built-in dishwasher and subway tile backsplash. The open-concept, carpet free layout boasts luxury vinyl plank flooring throughout. A spacious living room with room for an office opens to an end-to-end balcony overlooking the treetops—perfect for morning coffee. The separate dining room is enhanced by a stylish sputnik light fixture. The updated 5- piece bath includes a double-sink vanity. Both bedrooms are generously sized, with the primary bedroom offering direct balcony access. Additional upgrades include new light fixtures throughout and A/C for summer comfort. The Caledonian offers convenient laundry on every floor, plus amenities such as a party room, gym, bike storage, and workshop. Includes parking and storage locker. Secure entry on both sides of the building. This location is close to the Grand River, trails, shopping, and dining. Rarely available—book your showing today (id:8999)
1593 Rose Way Unit# 105
Milton, Ontario
This gorgeous brand new build offers modern living at its finest, featuring 3 bedrooms, 2 bathrooms, an incredible rooftop terrace, and 2 underground parking spaces. The main floor boasts 9ft ceilings, lots of natural light, a kitchen with granite countertops, and a living room with a walk-out to the balcony. The second floor contains 3 bedrooms, a 4-piece bathroom and a 3-piece primary ensuite. The third level features a huge rooftop terrace, perfect for relaxing or entertaining with family and friends. Conveniently located close to schools, golf course, hospital, parks and more. (id:8999)
240 Mud Street W
Grimsby, Ontario
Welcome to Your Country Retreat at 240 Mud Street West! Step into the tranquility of country living with this charming bungalow nestled on 2.2 acres of lush, park-like grounds. This picturesque home features an oversized living room, a spacious eat-in kitchen, a separate dining room, and three generously sized bedroomsperfect for family living or entertaining guests. Enjoy the serenity of rural life while staying conveniently close to the QEW and major transportation routes. The perfect blend of comfort, space, and accessibility awaits! (id:8999)
7 Lakegate Drive
Stoney Creek, Ontario
Welcome to 7 Lakegate Drive a truly exceptional waterfront estate offering luxury, privacy, and rare direct access to the shores of Lake Ontario. This custom-built home spans over 3,800 sq ft of elegant, single-level living designed for comfort and sophistication. Need additional space? The expansive, finished lower level provides ample room for entertaining, recreation, or multi-generational living. Crafted with timeless elegance and premium finishes, this home features wide-plank oak flooring, granite countertops, cathedral ceilings with skylights, and an open-concept layout that seamlessly connects multiple living and entertaining areas. The chef’s kitchen is a gourmet dream, while the formal dining room with adjacent wet bar, oak paneling, and crown moulding elevates every gathering. The bedroom wing offers three generously sized rooms, including a luxurious updated primary suite with a spa-inspired ensuite, custom walk-in closet, and walkout to a private patio retreat. Step outside to your own resort-style oasis. The backyard features a heated inground pool, multiple lounging and dining areas, breathtaking lake views, and a private beach. Situated on a rare double lakefront lot with 175 feet of shoreline and a concrete boat ramp, this property offers endless potential—enjoy it as-is or sever a 70-foot lot to the west. Store all your toys in the oversized 36' x 25' triple garage, complete with four doors including a rear door for easy boat ramp access. This is truly an unmatched property, perfectly suited for a discerning buyer looking to create lasting family memories in an extraordinary lakeside setting (id:8999)
575 Stonehenge Drive
Ancaster, Ontario
Stunning Ancaster Meadowlands home on a rare double wide lot with no rear neighbours! Discover the perfect blend of space, privacy, and style in this all brick 4+1 bedroom, 3.5 bathroom home offering over 3,000 sq ft of finished living space. Situated on an extra wide lot, this property delivers the privacy and outdoor space families are searching for. The open concept main floor is designed for entertaining, featuring a gourmet eat in kitchen with stainless steel appliances, granite countertops, and direct sightlines into the oversized family room with cozy gas fireplace. A separate dining room, main floor mudroom/laundry, hardwood floors, pot lights, and inside access to the double car garage with epoxy flooring complete the level. Upstairs, unwind in the luxurious master retreat with walk-in closet and spa-like 5 piece ensuite bathroom. Three additional spacious bedrooms and a modern 4 piece bathroom provide plenty of room for the whole family. The fully finished basement offers incredible versatility with a large rec room, an extra bedroom, full bathroom, pantry, and ample storage. Step outside to your private backyard oasis—a generous double wide yard with no rear neighbours, a stylish composite deck (2019), stamped concrete patios, and a large double gazebo—perfect for relaxing or hosting friends. With a new roof (2021), upgraded attic insulation, and central vac, this home is move-in ready. Ideally located near schools, parks, shopping, and with excellent highway and transit access, this is a rare opportunity in the heart of Meadowlands. (id:8999)
78 Grandridge Crescent
Guelph, Ontario
A rare find! This freehold. . Fantastic 3 Bedroom home in a nice area of Guelph. Kitchen with lots of storage leading to a Dining area. Large Living room. You can also step out to the private and large back yard to sit and relax. A main floor powder room. On the second level you will view a large master bedroom with a walk-in closet. Two additional nicely sized rooms with a 4 pc washroom. A large great room in the lower level as well as utilities and laundry area. Hardwood on the main and upper levels with kitchen and washrooms in ceramic. Furnace (4 years) Roof (7yrs) Attached garage plus 2 in driveway. Public transit, schools, parks, amenities. Makes this a great place to call home. (id:8999)
75 Hazelglen Drive Unit# 308
Kitchener, Ontario
Presenting an exceptional opportunity for first-time homebuyers and astute investors, this charming 2-bedroom condominium is nestled in the Victoria Hills community central to everything in Kitchener- Waterloo. The low condo fees include all utility expenses, ensuring effortless living. This well-appointed apartment boasts a spacious living and dining area, complemented by two generously proportioned bedrooms and a large 4-piece bathroom. This unit is move-in-ready and has been nicely renovated including flooring, kitchen, built-in cabinetry & bathroom. This is one of the largest layouts in the building. There is also a private balcony off the sliders in the living area. One exclusive parking space is included, with an additional parking spot available for a small fee of $50 per month. Residents appreciate the convenience of on-site pay-as-you-go laundry facilities, a seasonal storage room, and a spacious recreation room. Conveniently located close to everything including the expressway, Universities, shopping and in close proximity to great schools, major retail centres, public transit, picturesque parks, and scenic trails, and more! This condo has it all!! (id:8999)
330 Strathcona Drive
Burlington, Ontario
Welcome to 330 Strathcona Drive! Stunning 4 + 2 bedroom/4 bath custom built home (original foundation) in the prestigious Shoreacres neighbourhood of South Burlington. Lovingly and meticulously designed by the current owners in 2007. Wonderful 60 x 150 private lot. Walking distance to some of the top schools in Halton; John T. Tuck elementary (K-8) and Nelson high school. Spacious main floor with large entry, additional mud room space and heated floors. Open concept style eat in chef's kitchen/family room combination with granite counters and large island. Custom built-ins and fire place add to the cozy family room setting. 2 sets of sliding glass doors open to the west facing backyard with large deck and pool sized yard. Separate dining and living rooms make for ideal entertaining space. Hardwood floors throughout the main level. Upper floor boasts separate master suite with walk in closet and spa like 5 piece ensuite. 3 additional bedrooms, convenient laundry and 3 piece bath are perfect for the growing or extended family. The lower level makes for additional living space; in law suite, teen bedrooms, home gym or home office space. Additional 3 piece bath. Recreation room with built in projector and screen plus additional area for a games room. Utility room/storage room as well as cantina add to the practical living. Extended single car garage with over head storage and work shop. This home is a must see! Minutes to transit, highways, shopping and parks. Steps to the lake! A great opportunity to live in one of Burlington's best neighbourhoods (id:8999)
120 Court Drive Unit# 29
Paris, Ontario
Welcome to this stunning 3-storey townhome in the heart of Paris, Ontario! Featuring 3 spacious bedrooms and 2.5 bathrooms, this home blends modern style with everyday comfort. The open-concept main floor boasts a feature wall with a cozy fireplace, a chef-inspired kitchen with quartz countertops, stainless steel appliances, and ample cabinetry, plus elegant laminate flooring throughout. Upstairs, you’ll find generously sized bedrooms, including a primary suite with a private ensuite and walk-in closet. The lower level offers additional space, perfect for a home office, workout room, or family area. Located in a prime Paris neighbourhood, this home is surrounded by excellent schools, shopping, restaurants, and nearby workplaces—making it an ideal spot for families and professionals alike. Move-in ready and designed with both style and convenience in mind, this beautiful townhome is waiting for you to call it home! (id:8999)
445 Hamilton Road
London, Ontario
Don’t miss this incredible opportunity to own a turn-key income property! This updated front-to-back legal duplex offers two beautifully renovated two-bedroom units, ideal for tenants seeking comfort and convenience. The property features parking for four vehicles plus a detached oversized double-car garage—perfect for extra storage or potential rental income. Upgrades include a roof (2020) on both the house and garage, updated windows, modernized electrical systems, and a separate basement entrance offering additional flexibility, Whether you’re a seasoned investor or just entering the rental market, this well-maintained duplex is a solid addition to any portfolio. (id:8999)
9 Arlington Avenue
St. Catharines, Ontario
ROOM TO LIVE, ROOM TO GROW ... Fully finished and with fresh paint throughout, this 1.5-storey home is nestled at 9 Arlington Avenue in a desirable St. Catharines neighbourhood, offering space, comfort, and an unbeatable location for families or those seeking a vibrant community lifestyle. Set on a corner lot surrounded by mature trees, this property boasts a private, XL fenced backyard an ideal setting for kids, pets, and summer entertaining. The expansive deck is perfect for outdoor dining or relaxing with friends, while the lush greenery adds both beauty and privacy. Inside, the main level features NEW flooring that flows through a bright, welcoming layout. The spacious living and dining areas are perfect for everyday living, while the main floor laundry and 2-pc powder room adds convenience. Upstairs, find four bedrooms and a 4-pc bathroom, offering plenty of space for everyone. The FINISHED BASEMENT with NEW carpet extends your living area with a cozy recreation room - ideal for movie nights, a play area, or a home gym. Located in a family-friendly neighbourhood, just steps to parks, schools, shopping, and public transit, ensuring everything you need is right at your fingertips. Whether raising a family, working from home, or simply enjoying life in a welcoming community, 9 Arlington Avenue checks all the boxes. With its spacious layout, outdoor oasis, and prime location, this is a home youll love coming back to. Roof shingles 2025. CLICK ON MULTIMEDIA for virtual tour, drone photos, floor plans & more. (id:8999)
1807 Heather Hills Drive
Burlington, Ontario
Welcome to 1807 Heather Hills Drive, set in Burlington’s desirable Tyandaga community. With rolling hills, mature trees, and a golf course setting, this home offers a true retreat right in the city. This beautifully upgraded 4+1 bedroom, 2.5 bath home with double car garage sits on a wide premium pie-shaped lot that backs directly onto a ravine—providing rare privacy and a serene, “cottage-like” setting. With more than 100 ft of treed beauty stretching across the back, it’s a backyard you’ll never want to leave. Inside you’ll find the fully renovated main floor with spacious dining room, and the show-stopping kitchen featuring quartz countertops, a 10-foot island, gas stove, farmhouse sink, and endless storage. The kitchen flows seamlessly into a warm and inviting living room with a gas fireplace, plus a walkout to the backyard. Step outside to find a two-tier deck, landscaped gardens, a generous green space, and a sparkling pool—all framed by mature trees. The main floor includes a convenient laundry and mudroom. Upstairs you’ll find 4 generous bedrooms, 2 full bathrooms, including a stylish primary ensuite. The newly finished basement adds even more space with a 5th bedroom, large rec room, and ample storage. All of this is set in a neighbourhood known for its natural beauty, quick highway and shopping access, and proximity to Tyandaga Golf Course. If you’ve been searching for the perfect family home…your wait is over! (id:8999)
270 Main Street W Unit# 9
Grimsby, Ontario
This home is EXQUISITE. A custom-designed masterpiece tucked away in an exclusive executive enclave, surrounded by the natural beauty of Grimsby’s escarpment. This residence was built in 2016 and completely renovated from top to bottom in 2022. Offering 4 spacious bedrooms, 2.5 luxurious bathrooms, and extraordinary escarpment views. Every detail has been thoughtfully curated with premium materials and timeless design, offering a level of quality that is unmatched. From the two-story grand entry way, the custom millwork and plaster crown mouldings to the white oak flooring, craftsmanship and sophistication shine throughout. The open-concept living and dining rooms are anchored by a striking double-sided glass fireplace clad in porcelain tile, an ideal setting for relaxing or entertaining. The chef’s kitchen is both functional and beautiful, boasting two-tone custom cabinetry, quartz countertops, an expansive island with breakfast bar, and top-of-the-line appliances, perfectly designed for everyday living or hosting guests. Upstairs, the bedrooms are filled with natural light, each offering ample space, generous closets and thoughtful finishes. The primary suite is a 5 star retreat, featuring a walk-in closet and a spa-inspired ensuite with a freestanding tub, floor-to-ceiling glass shower, double custom vanity, and luxe porcelain tile. Step outside to your private backyard oasis, complete with an exposed aggregate patio, gazebo, gas line for BBQ, and irrigation system, ideal for enjoying the outdoors in comfort and style. Additional features include a double garage with inside entry, a designer main floor laundry room and a rough-in for a 3 piece bathroom in the basement. Close proximity to parks, trails, schools, amenities, the QEW and Go Train for easy commuting. This home is one of a kind and must be seen to be fully appreciated. Don’t miss your chance to own this extraordinary property! (id:8999)
26 Lorraine Drive
Cambridge, Ontario
Gorgeous backsplit in a family friendly neighborhood. Welcome to 26 Lorraine Dr in the East Galt portion of Cambridge. This home has nearly been fully updated and renovated. The main floor features a newer kitchen (2021) with quartz countertops, stainless steel appliances, newer luxury vinyl flooring (2021), pot lights and new light fixtures. The upstairs of the home offers 3 good sized bedrooms with updated laminate flooring and a 4 piece bathroom. The large primary bedroom also offers a newer ensuite bathroom and double closet. The 3rd level of the home is complete with new flooring, a beautiful fireplace, another bedroom and a walk out to the newer deck (2022). It also comes complete with a 3 piece washroom. The lower 4th level of the home is fully finished with a brand new bright white kitchen with stainless steel appliances and butcher block countertops (2024). This home offers great potential for an in-law set up. Other updates include garage door & opener (2021), newer windows & exterior doors (2021), light fixtures (2021-2022), driveway & walkway (2023-2024), and the roof (2024/2025). Don't delay, book your showing today and make this stunning home yours for years to come. (id:8999)
5090 Fairview Street Unit# 20
Burlington, Ontario
Meticulously-maintained 3-bdrm, 4-bath detach home in great Burlington location. Built in '02 & offering 2156 sq ft above grade, this home is thoughtfully finished on all 3 lvls. The inviting ext features parking for 2 vehicles plus a 1.5 car grg w/ int access, allowing for an add parking space & ample storage. Upon entry, an oversized foyer w/ soaring ceilings & a generous storage closet provides a warm welcome. A few steps lead to the main lvl where a bright formal liv rm & an elegant form din rm set the stage for gatherings. The tasteful eat-in kitch is highlighted by a charming bay window & dinette space, perfectly complemented by a convenient powder room & main-lvl laundry facilities. Ascending the winding staircase, the upper lvl unveils a spacious primary retreat complete w/ multiple sun-filled windows, an oversized closet, & a private 4-pc ensuite w/ shower/tub combo. 2 additional well-proportioned bdrms & another 4-pc bath complete the upper lvl. The fully finished lower lvl offers an expansive recreation room w/ sliding doors leading to the oversized rear deck, perfect for entertaining or unwinding in privacy. A 2nd powder room, utility/storage room, and direct access from the grg complete this level. Situated on a premium lot w/ no immediate rear neighbours, the fully fenced yard overlooks the serene Centennial Bikeway & green space, providing access to scenic walking trails and parks. Residents enjoy close-proximity to the Appleby GO station for stress-free commuting to Toronto (just steps away), major highways, shopping, excellent schools, parks, and vibrant dining - all while being moments from the lakefront. Roof shingles replaced in 2021 ensure peace of mind. This is Burlington living at its finest - blending suburban tranquility with unmatched convenience. Reasonable monthly fee of $106.93 includes exterior maintenance of common element areas, private road maintenance (snow removal), guest parking, & property management fees. (id:8999)
859 The Queensway Unit# 412
Toronto, Ontario
Imagine living just steps from everything you love: cafés, bakeries, restaurants, and more...where your next favorite spot is always around the corner. Unit 412 offers the perfect combination of comfort, style, and convenience, making it ideal for first-time buyers, investors, or busy professionals. Inside, a bright open concept layout features a bright modern kitchen with quartz countertops, backsplash, and stainless steel appliances, flowing seamlessly into the living room and large den- perfect for a home office, formal dinning room, lounge, or guest space. The bedroom is bathed in sunlight and overlooks the private balcony with unobstructed views of the charming courtyard, ideal for morning coffee and views of sunrise and sunset. Enjoy top notch amenities including a media room with wet bar and billiards, a gym, yoga studio, playroom, 24/7 concierge, and a courtyard with BBQs. Unit 412 isn’t just a home, it’s the ideal lifestyle. **Please note that some photos include virtual staging to demonstrate potential design options.** (id:8999)
1201 North Shore Boulevard E Unit# 706
Burlington, Ontario
Welcome to Suite 706 at 1201 North Shore Blvd. Make downsizing a breeze in this beautifully maintained residence, offering breathtaking southern views of Lake Ontario from every window. This bright and spacious condo features Two generous bedrooms, each with its own ensuite, plus a dedicated office perfect for working from home. The large eat-in kitchen is ideal for entertaining and has plenty of counter and cabinet space for all your cooking needs. Complemented by a separate laundry room, one parking spot, and a locker for added storage. Enjoy an unbeatable location, just steps from downtown Burlington, waterfront trails, Spencer Smith Park and miles of white sandy beach. Directly across from Joseph Brant Hospital, and close to three GO stations and major highways. This well-managed building offers a full suite of amenities including a heated outdoor swimming pool, tennis court, a newly renovated party room & fitness centre, car wash, and workshop. Live the lakefront lifestyle with all the conveniences of urban living! (id:8999)
38 Euclid Avenue
Waterloo, Ontario
Stunning Renovated Home on Rare Double Lot in the Heart of Uptown Waterloo. This beautifully renovated 3+ bedroom, 2,788 sq. ft. (of finished living space) home is a rare find on a double lot in Uptown Waterloo. Thoughtfully redesigned in 2020, the extensive renovation and addition include updated plumbing, electrical, engineered hardwood floors, new drywall, and striking Maibec wood siding. Enjoy serene outdoor living with large covered front and back porches, an expansive stone patio, mature trees, and low-maintenance landscaping—all offering privacy and picturesque views of Uptown’s historic architecture. The fully fenced backyard features double-gated access, perfect for recreation or future expansion. Inside, the home boasts 9-foot ceilings, custom window coverings, and abundant natural light. The spacious living and family rooms offer ideal gathering spaces, highlighted by a cozy gas fireplace. The chef-inspired kitchen features a 10-foot quartz island, premium KitchenAid and Bosch appliances, and a triple-panel sliding door that opens to panoramic backyard views. Retreat to the private primary suite with elevated views of Uptown and a spa-like ensuite complete with marble floors, a free-standing soaker tub, and luxurious finishes. The finished basement (8-ft ceilings) offers versatility as a home office, recreation room, or guest suite with ample closet space, while a second basement provides extensive storage and a utility/workshop area. A 1.5-car garage and parking for up to 7 vehicles add convenience and flexibility, with access from both the front and rear of the property. Zoned R4, this property presents a unique opportunity to add up to four units or a coach house, as per City of Waterloo requirements. (id:8999)

