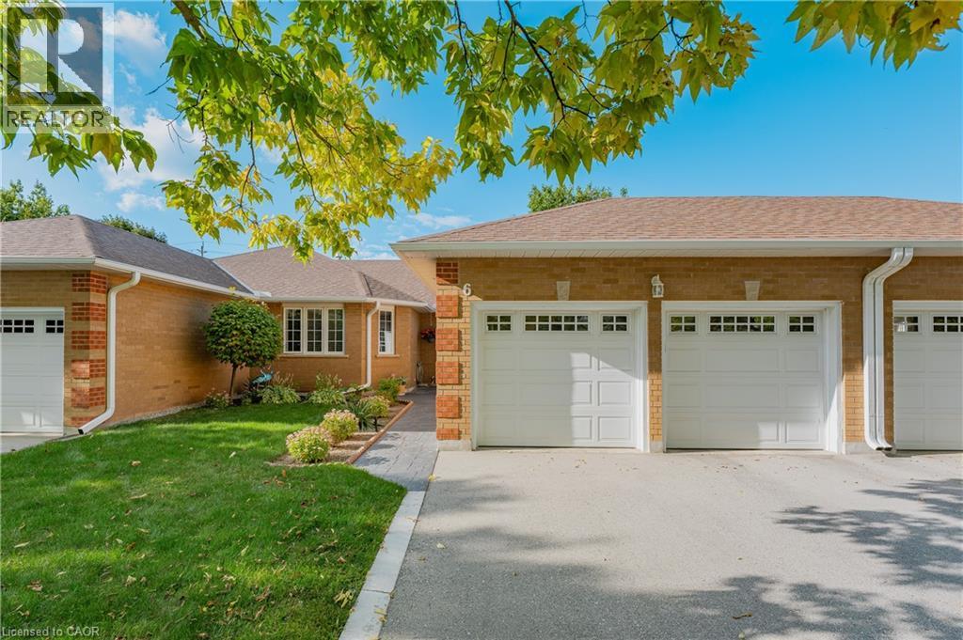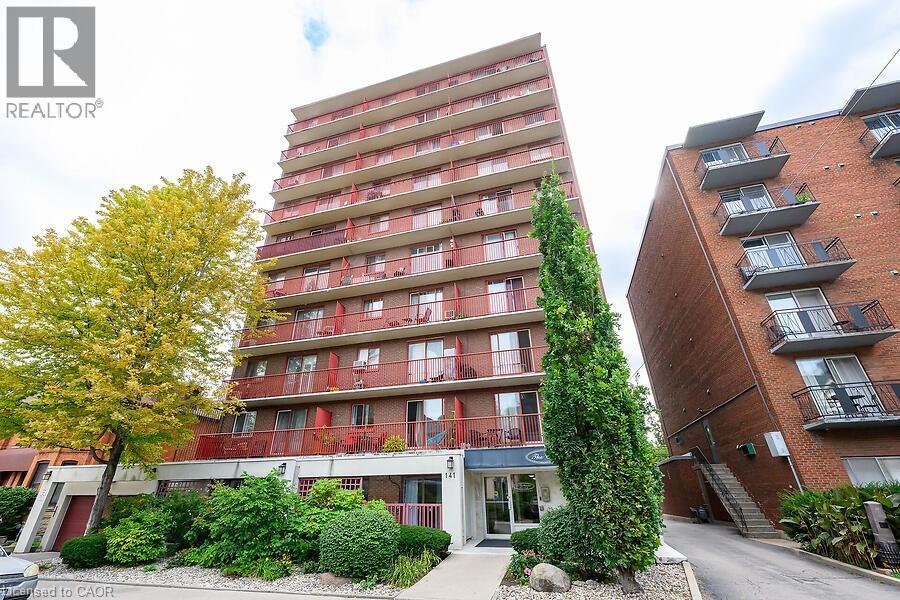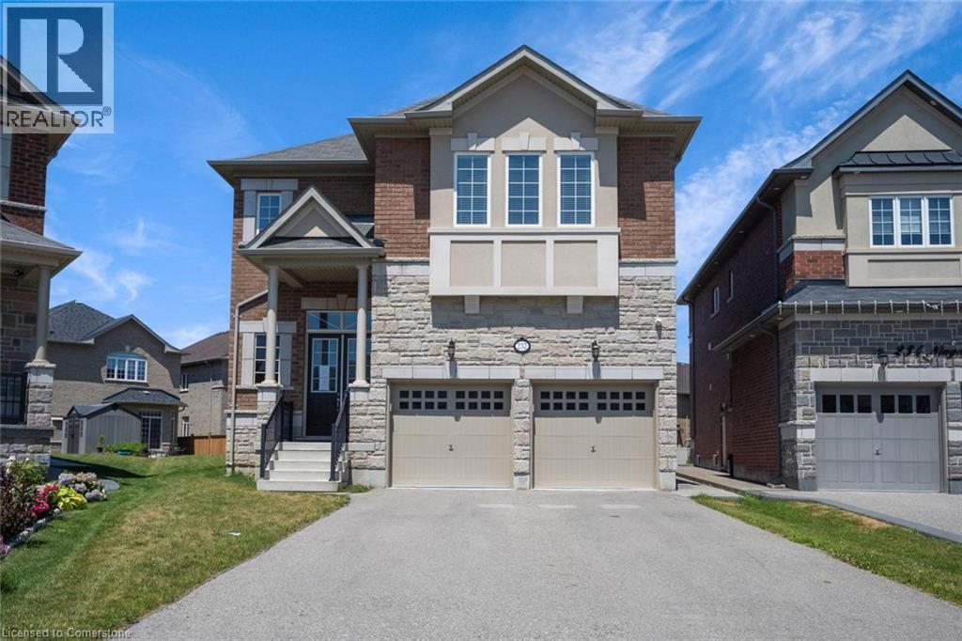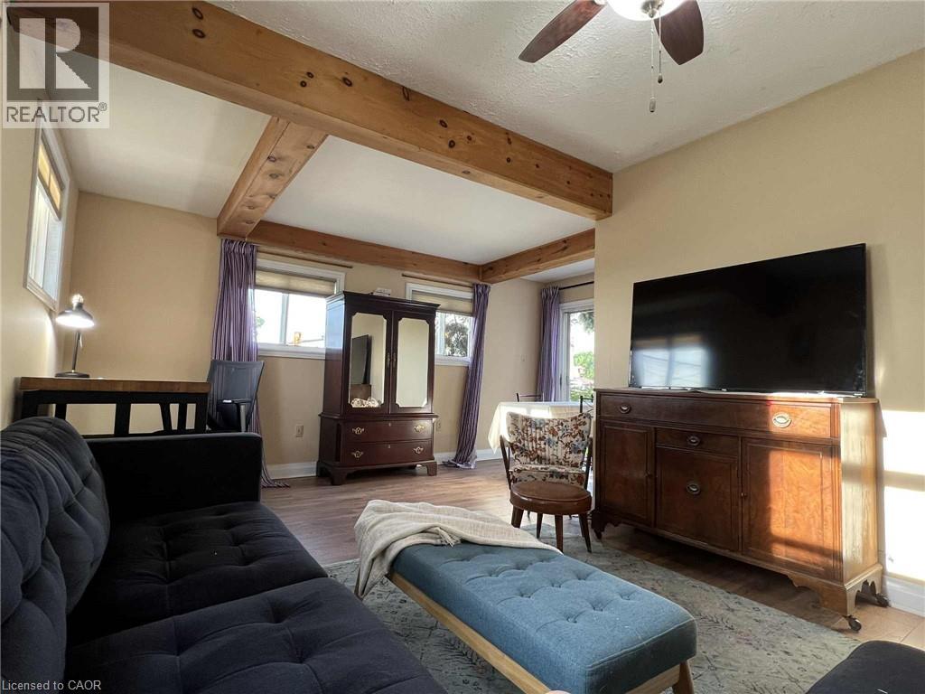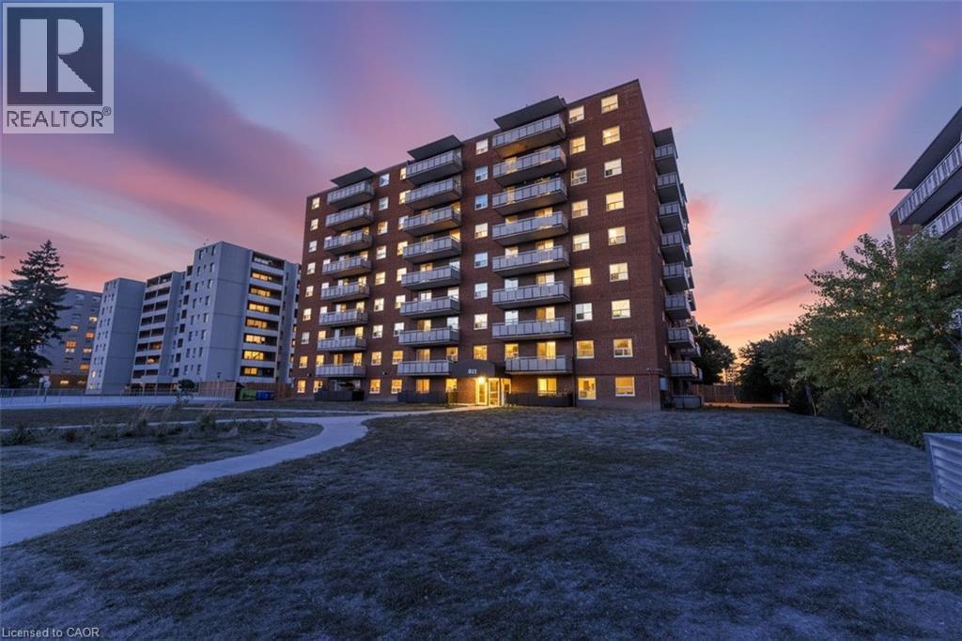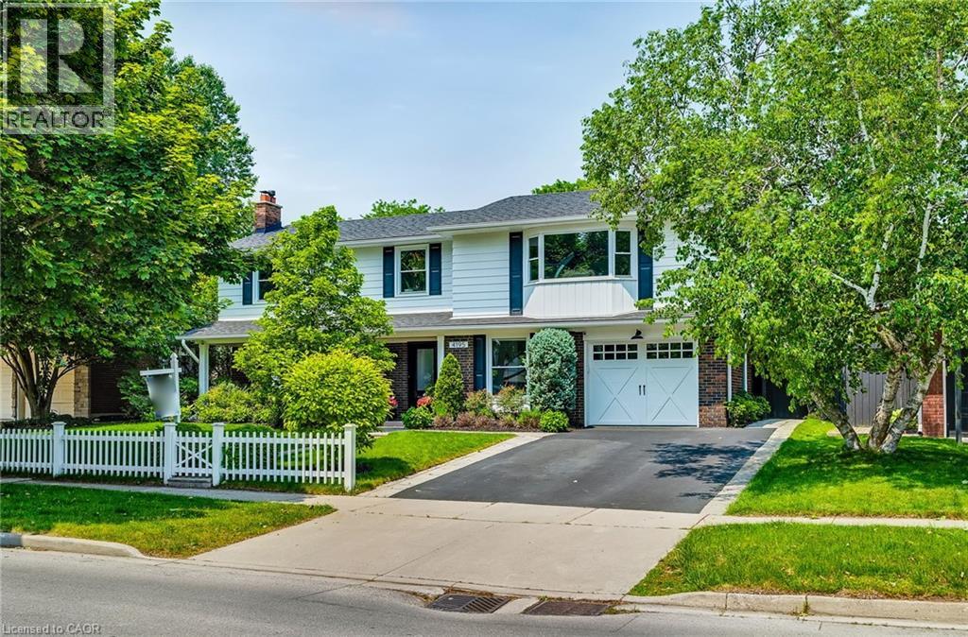110 Beasley Crescent Unit# 6
Cambridge, Ontario
This beautifully upgraded home offers premium comfort, energy efficiency, and true pride of ownership throughout. Nearly every system and space has been thoughtfully improved - making it a rare, move-in-ready gem. Enjoy enhanced insulation (R60) and sealed exterior wall penetrations, reducing energy costs and increasing year-round comfort. Extensive improvements to both electrical and plumbing systems, along with a home-owned water heater and softener for added peace of mind. The completely finished basement offers incredible flexibility and luxury, featuring a third full bathroom, games room, hobby room, workshop, freezer room, and storage area. A spacious entertainment/family room, office with built-in library, and dedicated utility space round out the lower level - equipped with a high-efficiency natural gas furnace, electrostatic filter, central A/C, central vac, and full cabling for Wi-Fi/telephone. Upstairs, relax by the rebuilt fireplace, and enjoy the high-efficiency direct-vent gas stove, tiled hearth, and pot lighting. The primary ensuite has been completely renovated with a walk-in shower, built-in linen closet, and updated vanity lighting. The kitchen has been tastefully refreshed with a built-in microwave, repurposed cabinetry, and improved ventilation. Interior painting completed in 2017 and basement freshly painted August 2025. Step outside to a maximum-width deck (2019) with a motorized, wind-sensing retractable awning, resealed front patio and walkway, and a decorative stone border around the foundation. The beautifully groomed gardens and walkways complete this picture-perfect property. This home blends comfort, function, and style, with every detail carefully considered—and though not the largest, it is easily one of the most elegantly and tastefully appointed units in the community. (id:8999)
141 Catharine Street S Unit# 102
Hamilton, Ontario
Welcome to Unit 102 at the The Crofts. This open concept 1 Bedroom 1 Bathroom Unit is conveniently located on the ground floor offering quick and barrier free access to your unit. Updates include New Vinyl flooring throughout, convenient kitchen island with breakfast bar, Ductless Air Conditioning installed in 2023, Extra Large balcony perfect for enjoying summer days!. Excellent Corktown location providing walking distance to near by Go Station, Local eateries and Pubs, as well as St. Joseph's Hospital. Locker and Parking included! This convenient building offers: Sauna, Gym, and common BBQ, and Coin Laundry. (id:8999)
924 Mohawk Road W Unit# F
Hamilton, Ontario
This well-maintained 3-bedroom, 1.5-bath end unit townhome offers a peaceful lifestyle in an affordable, board-managed complex in a prime West Mountain location. Features include: Updated kitchen with new countertops, Spacious living/dining room with patio door walkout to rear yard, Refinished hardwood floors, New carpet in bedrooms, Updated main bathroom, and freshly painted throughout.Conveniently located steps to bus routes, grocery shopping, pharmacy, parks, Sir Allan MacNab Recreation Centre and much more! Minutes to Lincoln M Alexander Parkway, Hwy 403 access, Mohawk College, and Meadowlands shopping district. Complex is managed directly by the board of directors . Low condo fees of only $270/month include building insurance, lawn maintenance, common area snow removal, and reserves for roofing, windows, doors, patios, fencing and exterior common elements. Garage Doors (2025), eavestroughs (2025), windows (2024), roof (2018), front steps (2018), air conditioner (2010), hot water heater (2010), furnace (2007), 100 amp electrical service. Schedule your private showing today. (id:8999)
9410 Silver Street
Caistor Centre, Ontario
Welcome to the country life you’ve been dreaming of! If peace, privacy, and plenty of outdoor space top your wish list then this 1-acre gem in the quiet countryside of Caistor Centre is perfect for you. Inside, you’ll find 3 spacious bedrooms (plus a bonus room downstairs), 2 bathrooms, and a generous 1,415 sq. ft. main level with an additional 1,000 sq. ft. of finished living space in the basement, providing extra room to play, work, or simply unwind. The primary bedroom includes a 3-piece ensuite bathroom and direct access to your private backyard, because country mornings are best enjoyed with a coffee in-hand and nature as your soundtrack. You'll also enjoy the benefits of a main floor laundry room, central vac, water softener, water filtration and reverse osmosis system, and an owned furnace, A/C, and hot water tank. The home itself already offers lots of storage space, but if you're looking for even more, the attached 1-car garage is primed for you. And hosting events for family and friends is a breeze with plenty of extra outdoor parking for guests, toys, or trailers. But the real showstopper? The massive 1,500 sq. ft. workshop with hydro, a full truck door as well as single vehicle door access, and one 2-post 9,000 lb storage hoist included. Whether you're into cars, carpentry, or just need the ultimate hangout zone, this space is ready for you. There are also two sheds in the backyard (one with its own chicken coop - just add chickens and farm-fresh eggs could be part of your morning routine, too). Located near great schools, and with easy road trip access for spontaneous getaways, come discover what country comfort really looks like with your own 1-acre slice of paradise! (id:8999)
232 Niagara Trail
Georgetown, Ontario
Welcome to this large 2-storey home featuring 5 bedrooms, 4+1 bathrooms, and a double garage. Offering a well-designed floor plan great for easy everyday living and entertaining, the main level includes a spacious foyer, a large living room, a separate dining area, a family room with windows overlooking the backyard, and a spacious kitchen with ample cabinetry and counterspace, including a centre island. A laundry room, powder room, and inside entry from the garage complete this level. Upstairs, you will find the large primary suite with a 5-piece ensuite bathroom and a walk-in closet. Four additional spacious bedrooms and three full bathrooms complete the upper level. There is abundant storage space in the basement. The backyard is great for those who love the outdoors, with lots of open green space. This location is within close proximity to all amenities, schools, golf courses, parks and trails, and more. Your next home awaits! (id:8999)
100 Eastchester Avenue
St. Catharines, Ontario
First time home buyer or investors this is the perfect home for you! Well maintained home. perfect for the first time home buyer trying to get into the market. 1 bedroom with a large dining room and living room. the untouched basement is the perfect area to finished to add value and space. There is a nice deck off the back of the home leading to the detached garage and private drive. The side entrance off the dining room with sliding doors is ready for another deck and fenced off area. This well maintained home is a blank canvas just waiting for your visions and creativity. (id:8999)
25 Elgin Street
Waterdown, Ontario
This beautifully renovated oversized bungalow and lot is set on a quiet dead-end street surrounded by mature trees and just steps from Grindstone Creek. It’s the perfect place to come home to if you’re looking for peace and privacy while still being close to everything you need. From the moment you walk in, you’ll notice how bright and welcoming the main floor feels. The open living and dining room has a stunning extended picture window that floods the space with natural light and offers a lovely view of the treed surroundings. New hardwood floors, pot lights, and an accent wall add both charm and style. The brand-new kitchen is modern and functional, with quartz countertops, a stylish backsplash, pot lights, and stainless-steel appliances—everything you need for everyday cooking or entertaining. The primary bedroom is a true retreat with its rare 3-piece ensuite, double closet, and walkout to a screened-in porch. It’s the ideal spot to enjoy your morning coffee or relax in the evening. Two more generously sized bedrooms and a modern 4-piece bathroom complete the main level, making the home practical for families or guests. The separate entrance to the finished basement adds even more living space. Here you’ll find a large recreation room, family room, additional bedroom, and another 3-piece ensuite. It’s a great setup for in-laws, extended family, or visitors who want privacy. Outside of the home, the location is hard to beat. You’re within walking distance of shops, restaurants, schools, and Memorial Park with its walking trails, skating loop, and vibrant community feel. For commuters, quick access to Hwy 6, 403, 407, QEW, and Aldershot GO makes travel easy. This home offers a quiet and private setting, a bright and open main floor with a beautiful extended window, and the rare benefit of an ensuite in the primary bedroom—making it a wonderful place to call home. (id:8999)
82 Timberlane Crescent
Kitchener, Ontario
Looking for the perfect place to start your next chapter? This 3 bedroom home has everything a growing family needs. With no neighbours behind you and peaceful green space in your backyard, it’s the kind of spot where kids can play and you can relax after a long day. You’ll love the location, just a short 5 minute walk to schools, parks, plus quick highway access makes your work commute a breeze. Forest Heights is known for being family-friendly, and this home fits right in. Public transit nearby along with quick access to Ira Needles, the one stop shop road. This one won’t stick around for long, call today to book your private showing and see for yourself! (id:8999)
104 Inverness Drive
Cambridge, Ontario
Welcome to this charming Tudor style home on a desirable West Galt Street! Featuring 4 spacious bedrooms, 2.5 bathrooms. The central floor plan offers an ideal flow, perfect for both everyday living and entertaining. Nestled in a sought after neighborhood this home provides a peaceful setting while still being close to all amenities! A perfect family home. Come take a look! (id:8999)
851 Queenston Road Unit# 802
Hamilton, Ontario
Charming 2-Bedroom, 1-Bath Condo with Scenic Views in Riverdale. Located at 851 Queenston Road, Unit 802, this beautifully maintained 2-bedroom, 1-bath condominium in Hamilton's desirable Riverdale community offers a perfect blend of comfort and convenience. Situated just steps from the historic charm of Olde Town Stoney Creek and it’s downtown and walking trails, the condo provides stunning views of the Niagara Escarpment and a nearby migratory bird path, making it a peaceful retreat for nature enthusiasts. With a walkable location to shopping, banks, schools, and places of worship, this home ensures you’ll have everything you need within easy reach. The bright, spacious layout features a functional kitchen, cozy living area, and large windows that let in an abundance of natural light. Whether you’re a first-time buyer, downsizer, or someone looking for low-maintenance living in a prime location, this condo is the perfect fit. (id:8999)
15 Mericourt Road
Hamilton, Ontario
Turnkey INVESTMENT!! Fully tenanted until April 30, 2026. INCOME: $4,623.34/mo. $55,476.00/yr!!. 6 Beds, 2 Kitchens (updated), shows very well! Landscaped lot and fenced yard. WALK TO MCMASTER, 5Min to major hwy. Walk to shopping/public transit. (id:8999)
4195 Spruce Avenue
Burlington, Ontario
Step into this beautifully renovated two-storey home, where charm and warmth welcome you from the moment you arrive. With over 3,100 sq. ft. of finished living space, this 4-bedroom, 4-bathroom residence seamlessly blends timeless character with high-end modern finishes. The main level boasts heated tile flooring, a spacious dining area with a nostalgic wood-burning fireplace, and a chef-inspired kitchen featuring premium appliances—including a GE Monogram range and Dacor refrigerator—perfect for hosting family and friends. Upstairs, the expansive primary suite offers a cozy gas fireplace, custom wardrobes, and a spa-like ensuite with a steam shower and soaker tub. One of the additional three bedrooms also enjoys its own private ensuite—ideal for guests or teens. The fully finished basement provides a generous rec room, laundry area, and abundant storage. Step outside to your own private retreat featuring a saltwater heated pool, a custom Italian cobblestone patio, mature grapevines, and a spacious gazebo—an ideal space for relaxing or entertaining. With a freshly painted exterior, numerous system updates, and a double-wide driveway, this stunning home is nestled in Burlington’s sought-after Shoreacres community, just a short stroll to parks, top-rated schools like John T Tuck Public School, and only five minutes to Paletta Lakefront Park. (id:8999)

