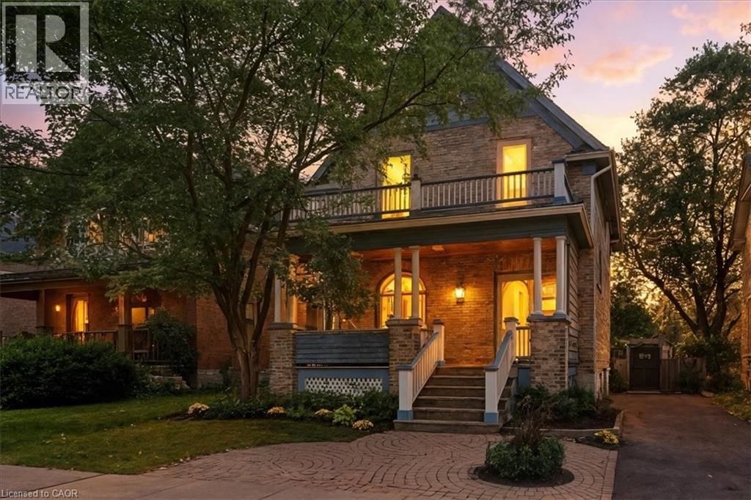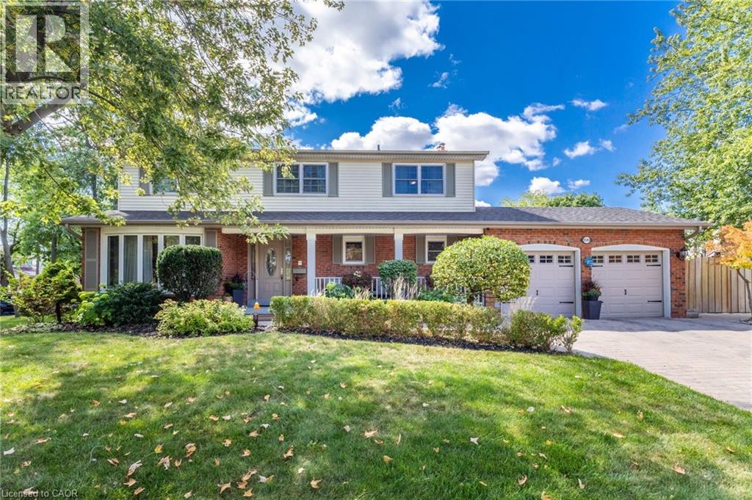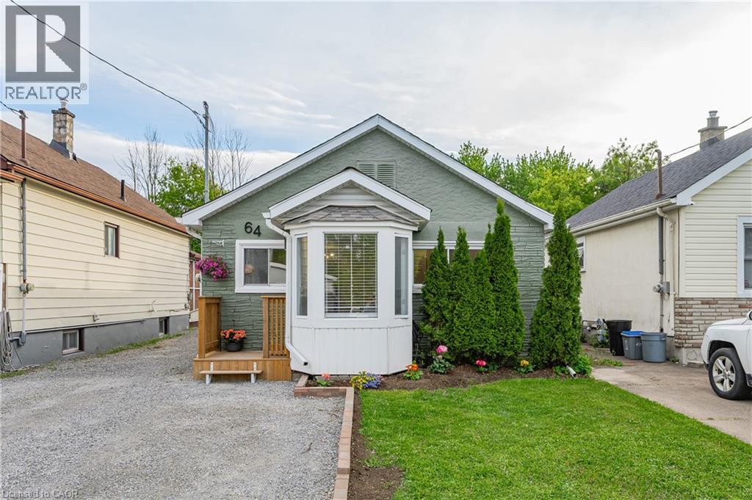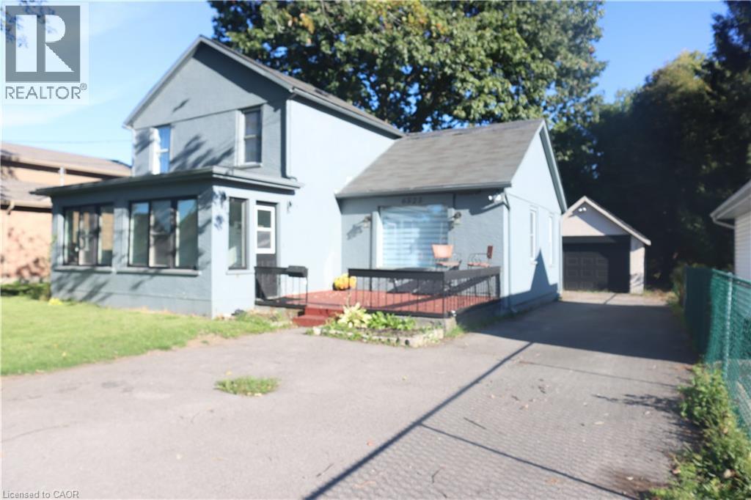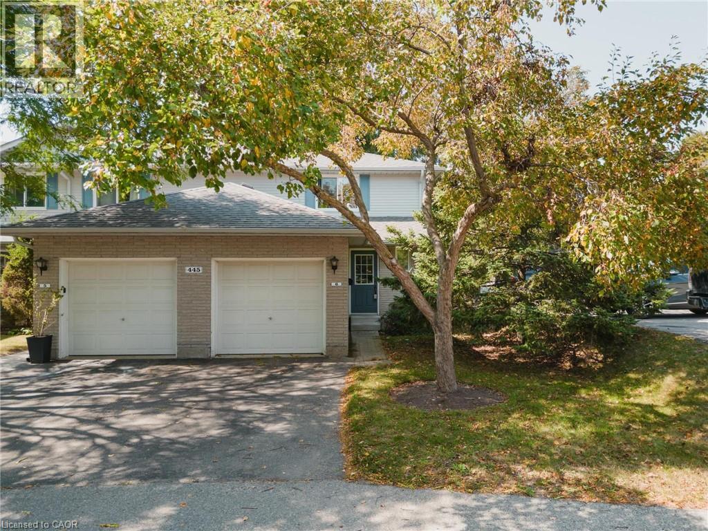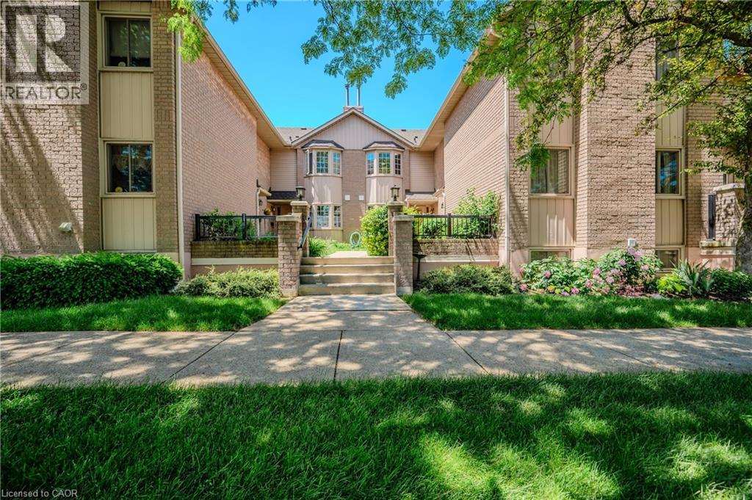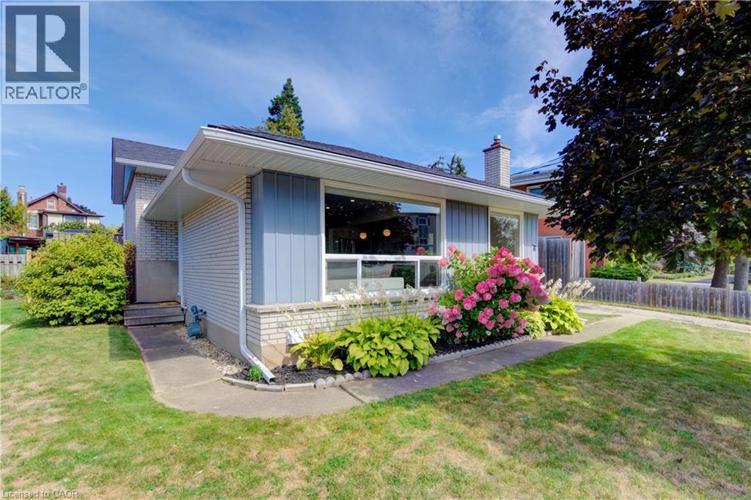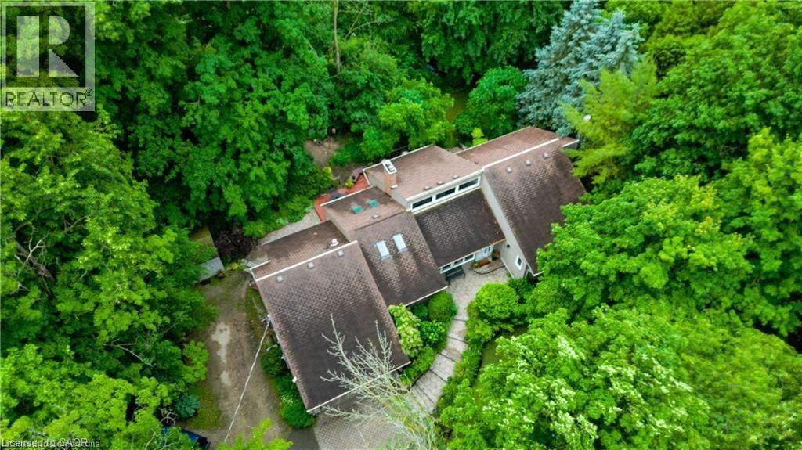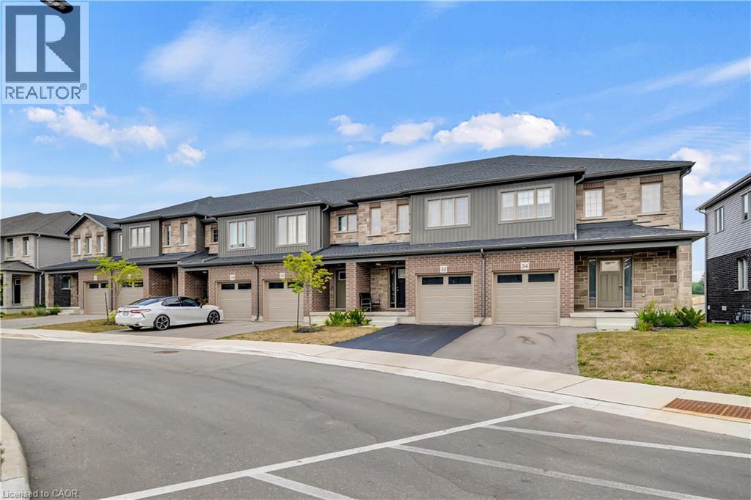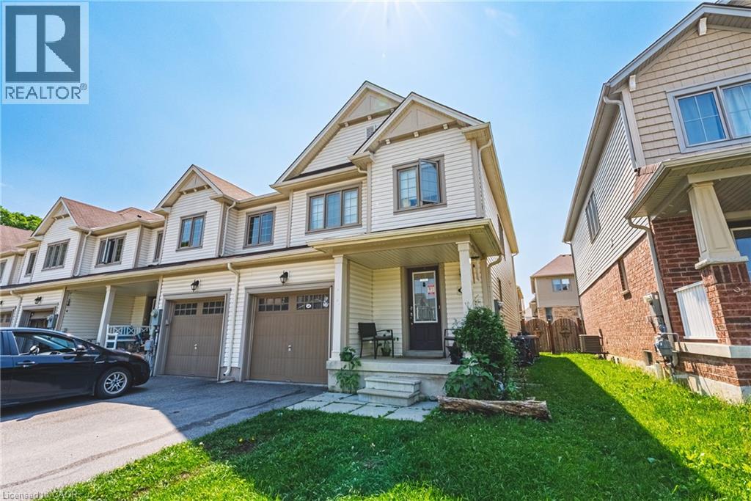45 Chesterton Lane
Guelph, Ontario
Welcome to 45 Chesterton Lane, charming & spacious 2+1 bdrm, 2 bathroom raised bungalow nestled in quiet family-friendly neighbourhood! Sitting on generously sized lot, this home offers everything you need—space, comfort, natural light & beautiful backyard oasis. Whether you’re upsizing or searching for the perfect multi-generational home, this one checks all the boxes. Step inside to bright open-concept living & dining area featuring rich hardwood flooring, gas fireplace & multiple large windows that flood the space with sunlight creating a warm welcoming atmosphere. Heart of the home is the eat-in kitchen offering crisp white cabinetry with stylish glass inserts, sleek backsplash & 2-tiered breakfast bar perfect for casual dining & entertaining. Charming breakfast nook with sliding doors leads directly to sun-soaked back deck—ideal spot for morning coffee or evening relaxation. Main floor includes 2 spacious bdrms each with large windows & lots of closet space. Updated 4pc main bathroom features convenient shower/tub. Downstairs, the lower level impresses with massive rec room with 2 oversized windows & walkout access to a private lower deck & 3rd bdrm–ideal for teens, in-laws or even rental potential. Another 4pc bathroom completes the lower level. With its separate entrance, this home has serious potential for an income-generating basement apartment or in-law suite! Step outside to a backyard that feels like your own private park. Surrounded by towering blue spruce trees, tall wood fencing & mature landscaping, the yard offers 2 large decks, lush grass play area & shed for storage—perfect for pets, kids or simply relaxing in peace. Other highlights include an attached garage, dbl-wide driveway & location that’s hard to beat. Just around the corner from Peter Misersky Park featuring off-leash dog park, playgrounds & trails. Short walk brings you to several highly rated schools. Mins from convenient shopping centre with restaurants, banks, fitness, pet care & more (id:8999)
19 Richmond Avenue
Kitchener, Ontario
Set in the heart of Kitchener's crown jewel—Victoria Park—this pristine Berlin-vernacular residence at 19 Richmond Avenue offers a rare blend of historic charm and modern elegance. Tucked along an Avenue lined with brick heritage homes that border the lush greenery of the park, this property promises tranquility amid urban convenience. The exterior showcases timeless appeal, with its signature two-story porch spanning the full width of the home—a hallmark of Berlin-vernacular architecture. Arched windows framed by soldier course brickwork and original stained glass accents add character, while symmetrically placed gabled roof peaks create a balanced, picturesque silhouette that stands out. Step inside to discover an interior where heritage meets contemporary comfort. Soaring Victorian ceilings and tall, well-maintained original windows (complete with storms) flood the space with natural light, complemented by rich hardwood trims and restored pine floors. The gracious main-floor layout offers a sleek, modern eat-in kitchen with black stainless steel appliances; an ample dining room inviting memorable dinner parties; a cozy family room with a wood-burning fireplace for rustic warmth; and a formal living room provides an elegant retreat. Seamless indoor-outdoor living whether through the covered front porch or the expansive, restored rear deck, both offering serene views of Victoria Park. Upstairs, three comfortable bedrooms await, alongside a luxurious three-piece bathroom. A bonus walk-up attic serves as versatile recreational space. The basement expands your living options with a sizeable rec room, an updated electrical panel (fully rewired with ESA certification, neatly framed), and a mechanical room providing storage and laundry. 19 Richmond Avenue is more than a home—it's a unique piece of Kitchener's history, blending style, sophistication, and an unbeatable location that places parkside serenity at your doorstep with access to the LRT and future transit hub. (id:8999)
74 Norwich Road
Breslau, Ontario
Combining style, comfort, and hassle-free income generation, this home is one you don't want to miss! Fully owned solar panels, generating additional income of approx $10,000/yr of maintenance-free passive income! This home is not just spacious and beautiful, but also financially smart. Combined with the newly installed 2025 Lennox high-efficiency furnace will help keep your utility bills down! Other equipment which includes the tankless hot water heater, water softener, RO water filtration, ERV, Ecobee smart thermostat are all fully owned! The walkout basement features large, full-size windows that provide ample natural light, creating a bright and inviting atmosphere with numerous possibilities for use. Perhaps an additional income suite? The space also has direct access to the large backyard, which can accommodate outdoor activities such as BBQ and get-togethers. Inside, the home features an open-concept layout with 9ft ceilings, a hardwood curved staircase and rich hardwood floors. The chef's kitchen offers abundant cabinetry and countertops, stainless steel appliances, stone backsplash, and an island with breakfast bar. Convenient sliding doors lead to the deck, overlooking the big backyard. Upstairs, discover the bonus media room, upper-level laundry, and three bedrooms, including a spacious primary suite with a large walk-in closet and private ensuite. In-ceiling multi-zone speakers connecting the living room, kitchen, media room and the master bedroom for the ultimate media experience. Affordable home ownership begins here, Book your private showing today! (id:8999)
1580 Woodeden Drive
Mississauga, Ontario
This spacious 4+1 bedroom, 2+2 bathroom home offers the perfect blend of comfort and function in one of Mississauga’s most sought-after neighbourhoods. Step inside to an excellent floor plan designed for both family living and entertaining. The main level features a bright family room, ideal for gatherings, with a cozy gas fireplace to create warmth and charm throughout the seasons. Upstairs, the primary suite is a private retreat complete with its own ensuite bathroom, providing the perfect escape at the end of the day. The finished lower level includes an additional bedroom, recreation space, and a convenient second powder room — ideal for guests, a home office, or multigenerational living. Irrigation throughout the property will keep your lawn and gardens in pristine shape. Outside your door, you’re just steps to Woodeden Park, where you can enjoy tennis courts, green space, and family-friendly recreation. The home also offers easy access to major highways, making commuting and city connections seamless. Located in prestigious Lorne Park, this home offers proximity to top-ranked schools, scenic parks, Lake Ontario, shopping, and more. (id:8999)
64 Churchill Street
St. Catharines, Ontario
Welcome to 64 Churchill Street, a beautifully updated bungalow tucked into a quiet pocket of St. Catharines. This 3-bedroom, 1-bathroom home offers the perfect mix of style, function, and long-term peace of mind thanks to extensive upgrades throughout. The interior features vinyl flooring, updated baseboards, pot lights, and fresh paint inside and out (2023). The renovated kitchen includes butcher block countertops, a stylish new backsplash, and updated appliances including a microwave and dishwasher (2023), stove and fridge (2020), and a new washer and dryer set (2023) tucked into a large, spacious laundry room that offers plenty of extra storage space. The bathroom was fully renovated in 2025, with all-new fixtures and finishes, and the back windows and bathroom window have new aluminum trim (2025). All crawl-space piping and in-home plumbing has been replaced (2023) with no copper or galvanized piping, providing added peace of mind. Finally, the front portion of the roof was replaced (2022), rounding out a long list of major updates. Outside, enjoy a large, fully fenced backyard perfect for summer gatherings, pets, or kids and a 1.5 car garage that has attic storage, with a deep driveway offering plenty of parking. Just down the road, the GO Train Expansion Project is bringing multiple daily routes to the GTA, making this home a smart move for commuters and investors alike. Move-in ready, full of thoughtful updates, walking distance to schools, and so much more. This is one to see in person. (id:8999)
6525 Oneil Street
Niagara Falls, Ontario
Situated in a Stanford Neighbourhood surrounded with 3 public schools and a secondary school. Between Dorchester Av. and Portage Rd. is an ideal location for a family. Many upgrades throughout the years with new flooring, new washer and dryer, updated kitchen, both washrooms are updated and much more. Plenty of natural light. Mature trees on this deep 125 feet lot and driveway suitable for 6 cars. The detached garage is heated and suitable for garage or a hobby shop. New furnace installed in the garage just need to be connected. With a prime location just a short walk from schools, restaurants, supermarkets, banks, and only short drive to the Falls, 4-minute drive to the QEW, this is your chance to live in one of the city's most desirable neighbourhoods. Don't miss out! (id:8999)
445 Kingscourt Drive Unit# 6
Waterloo, Ontario
Welcome to this inviting 2-bedroom, 1.5-bath townhouse in a desirable Waterloo location. Designed for easy living, this home offers a low-maintenance lifestyle. The main floor features functional living and dining spaces, while the partially finished basement provides a large flex room—perfect for a third bedroom, office, or rec space. A single-car garage, private driveway, and plenty of visitor parking add to the convenience. Set within a well-kept community surrounded by mature trees, this home is just minutes from Conestoga Mall, the expressway, and all major amenities. A fantastic opportunity for first-time buyers, downsizers, or investor. (id:8999)
38 Elora Drive Unit# 21
Hamilton, Ontario
Beautifully renovated 2 storey unit in West Mountain Town. Featuring over $100k in renovations & upgrades. 3+1 bedrooms, 2.5 bathrooms (roughed in bath in basement). Master bedroom with ensuite. Renovations include kitchen, flooring, bathrooms, blinds, gas fireplace, and appliances. Basement bedroom or office space. Terrace off main level for enjoying scenery. Single car garage with inside entry, sought after area with easy access to parks, schools, shopping, and bus route. (id:8999)
76 Kenwood Drive
Kitchener, Ontario
Discover this beautifully renovated 4-bedroom backsplit, nestled in a mature and quiet neighborhood known for its welcoming community and great neighbors. From the moment you step inside, you’ll be impressed by the open-concept main floor that blends style, function, and comfort. The heart of the home is the upscale custom kitchen, thoughtfully designed with high-end finishes, an island with seating for four, and a unique coffee bar complete with a fridge and freezer drawer—perfect for both everyday living and entertaining. A bright dinette area flows seamlessly into the main living space, creating an inviting atmosphere for family meals or gatherings with friends. Downstairs, the cozy rec room with its warm gas fireplace provides the perfect retreat for movie nights or relaxing weekends. Outside, enjoy the privacy of a fully fenced backyard, complete with a new fence, offering a peaceful space to unwind, host barbecues, or simply soak up the outdoors. With a driveway that fits three cars, this home provides plenty of parking for family and guests. Ideally located close to shopping, schools, and highway access, this property combines modern updates with everyday convenience, making it a perfect choice for families or anyone looking for a move-in-ready home in a fantastic neighborhood. (id:8999)
1020 Rivers Edge Drive
West Montrose, Ontario
Secluded on 0.75 acres in picturesque West Montrose, this custom-built bungalow offers the perfect balance of privacy and convenience, just minutes from the iconic covered bridge. A wooded hillside wraps the back and sides of the property, creating a natural sanctuary where neighbours are a distant presence. Professionally designed landscaping, fieldstone walkways, and an expansive rear deck provide elegant spaces to enjoy the peaceful setting and abundant wildlife. Inside, warm solid oak flooring flows through the main level, complementing three cozy carpeted bedrooms and two full baths. Cathedral ceilings and a glowing gas fireplace add light and warmth to the living room, while large replacement windows and an updated patio door flood the home with natural light and frame tranquil views. The chef’s kitchen, crafted by Casey’s, is a culinary showpiece with high-end finishes, gas range, and custom stainless farmhouse sink. The updated main bath features quartz finishes, quality tilework, and an air-jet tub for a spa-like soak. The finished lower level adds exceptional versatility, with a laminate-floored rec room and gas stove, family room, three additional bedrooms/flex spaces, a remodeled 3-piece bath with walk-in shower, and a convenient walk-up to the garage—offering ideal potential for an in-law suite. This home is ideally suited to multigenerational family living. This property is perfectly situated near water activities and the 45-km Kissing Bridge Trail, and is centrally located between Kitchener-Waterloo, Guelph, Elmira, and Fergus-Elora—just 40 minutes from Highway 401. Don’t miss the opportunity to experience this private West Montrose retreat! (id:8999)
34 West Mill Street
Ayr, Ontario
2 YEARS OLD, 1962 sq.ft., 4 bedroom & 2.5 bathroom, END UNIT TOWNHOME WITH WALKOUT BASEMENT located conveniently to TIM HORTONS, GROCERY STORE and HWY 401 in the most desirable area of AYR. The main floor features a welcoming foyer that opens into a bright, open-concept living and dining area with huge windows allowing abundance of natural light during the day, seamlessly connected to an open concept kitchen with stainless steel appliances, breakfast bar, plenty of kitchen cabinets and pantry —perfect for everyday living. A sliding door opens from the dining room to the wooden deck perfect for your family's outdoor enjoyment. A convenient mudroom with closet, 2-piece bath, and direct access to the attached garage complete this level. Upstairs, the spacious primary bedroom boasts a walk-in closet and private 4-piece ensuite bathroom, while three additional bedrooms share a full 4pc bathroom. A dedicated second-floor laundry room adds ease to daily routines. Full unfinished walkout basement. Located in a quiet, family-friendly neighbourhood close to HWY 401, minutes of walk to Foodland and Tim Hortons. (id:8999)
8258 Tulip Tree Drive
Niagara Falls, Ontario
Welcome to this beautifully maintained end-unit townhouse, ideally located just 200 feet from you scenic trail access into the Heartland Forest Conservation Area. Enjoy nature at your doorstep while living in one of the largest townhome layouts in the community. The main floor boasts an open-concept kitchen with a breakfast bar, perfect for entertaining, a generous living room, and a bright dinette with patio doors that lead to the private rear yard. Upstairs, you'll find an impressively large primary suite featuring a walk-in closet and a spa-like ensuite complete with a glass-door shower and separate soaker tub. Don't miss this rare opportunity to own a spacious, nature connected home in a sought-after neighborhood! (id:8999)


