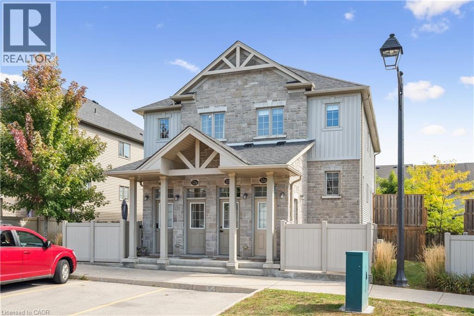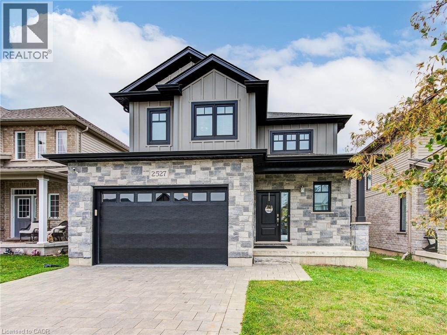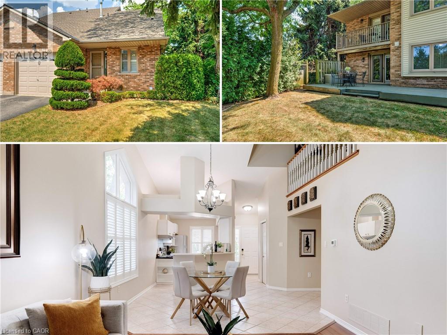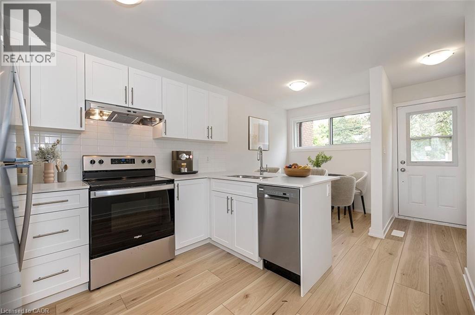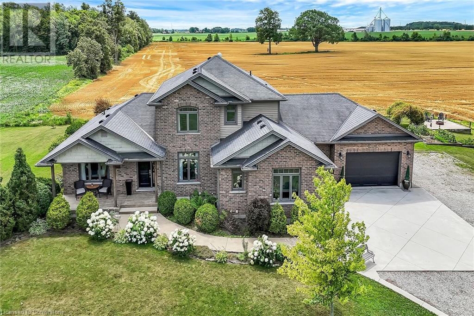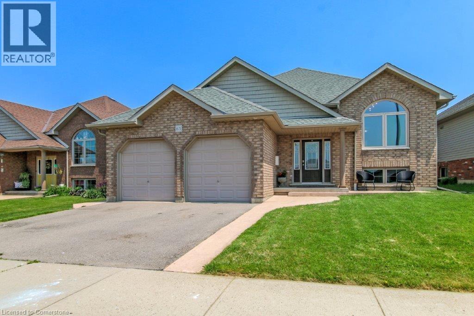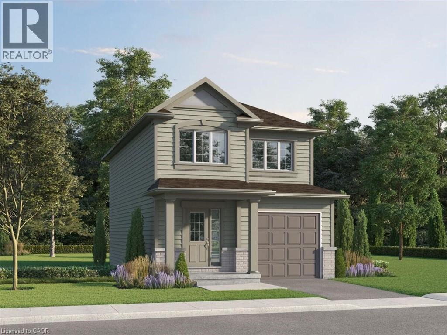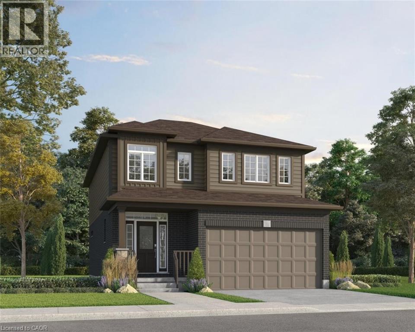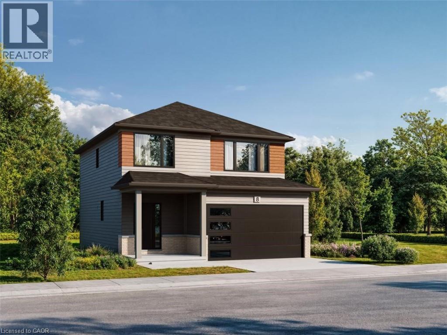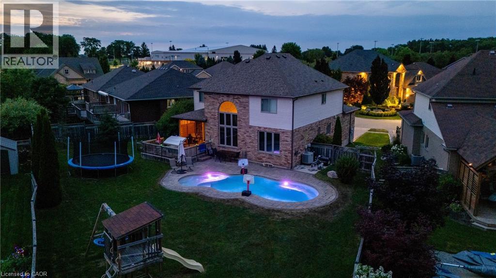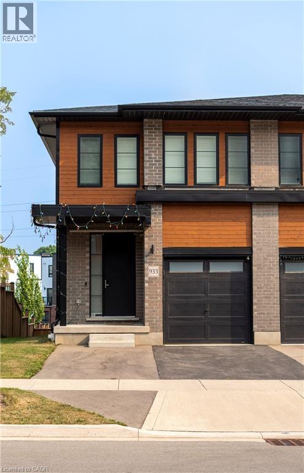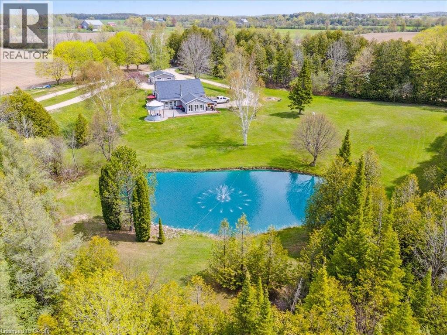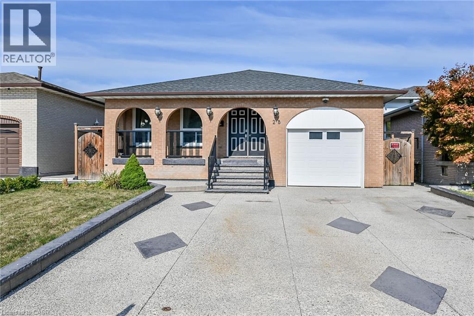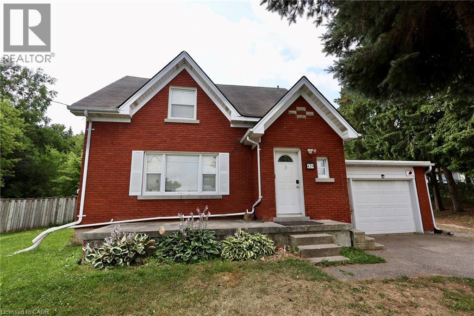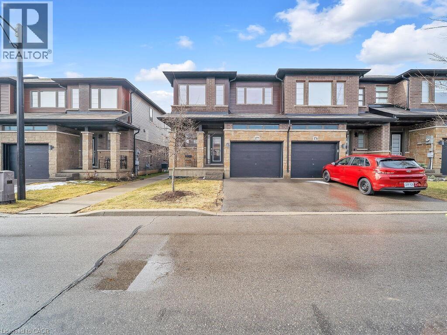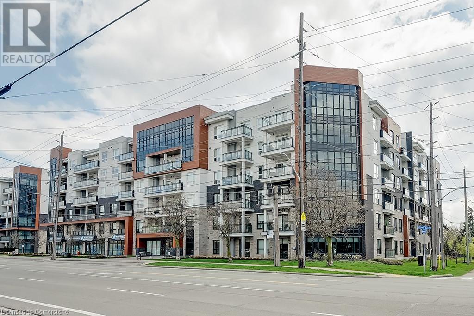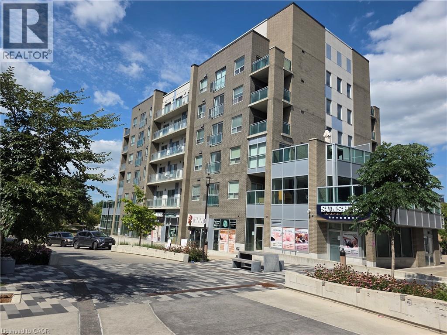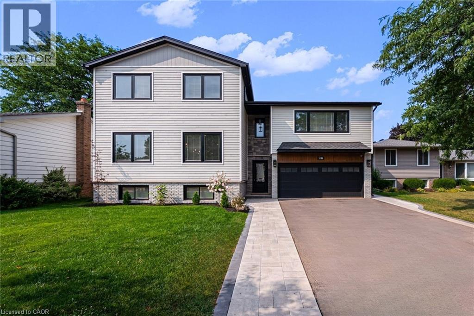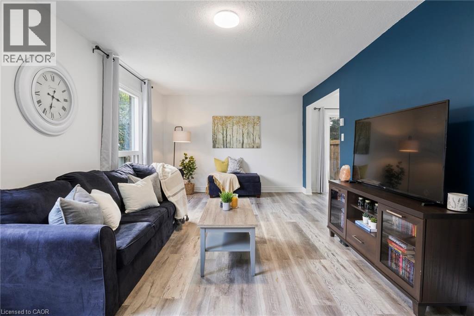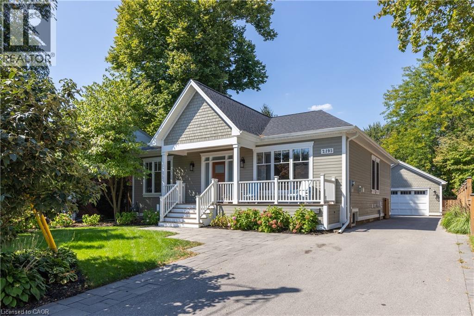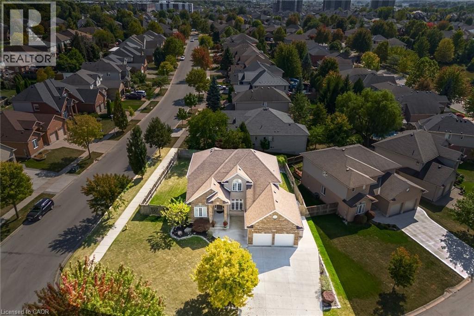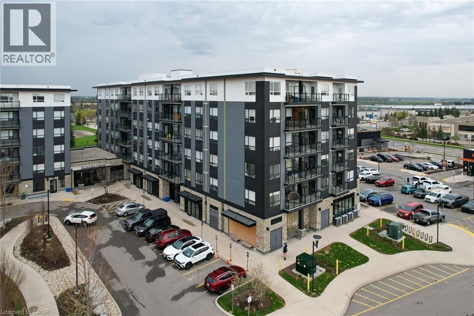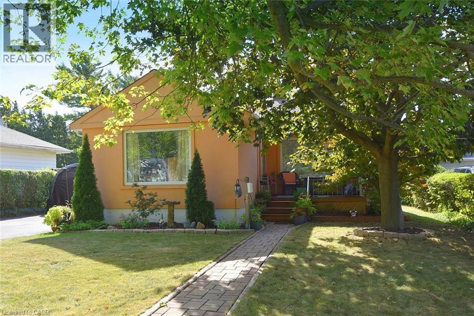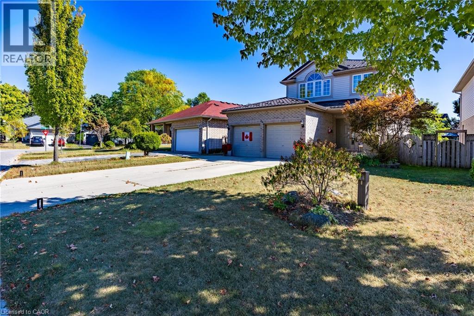388 Old Huron Road Unit# 12b
Kitchener, Ontario
Worry-free living awaits in this charming 3-bedroom, 2-bath townhouse in sought-after Huron Park. Beautifully maintained and thoughtfully designed, this home offers the ideal space for your family's needs. The main floor features a contemporary kitchen with stainless steel appliances, stone countertops, and a stylish backsplash, complemented by a bright dining area with direct access to the back deck, ideal for everyday living and entertaining. A spacious living room filled with natural light creates a warm and inviting atmosphere. For added convenience, this level also includes a powder room, laundry, and pantry. Upstairs, you’ll find three generous bedrooms, a 4-piece bathroom, and bonus storage space. The home also comes with an exclusive parking spot plus extra storage in the enclosed shed beneath the deck. Set in a desirable neighborhood, you’ll enjoy being close to parks, trails, the Huron Conservation Area, excellent schools, shopping, and all amenities—with quick access to Highway 401 and Conestoga College. This home offers exceptional value in a prime location—schedule your private showing today! (id:8999)
2527 Holbrook Drive
London, Ontario
Welcome to this modern, energy-efficient, freshly painted, and move-in-ready home tucked away on a quiet, family-friendly street. With a sleek gray stone and brick exterior, a striking black front door, and a double-car garage, this home seamlessly blends contemporary style with everyday functionality. Inside, you're greeted by a bright, open-concept layout with an impressive floating staircase, designed for both comfort and entertaining. The front powder room is perfectly positioned for guests, while the spacious living area features a fireplace for cozy evenings. The kitchen is a true highlight featuring beautiful quartz countertops, a center island which house an under-the-counter microwave to maximize workspace, and a generous eat-in dining area leading outside to enjoy your walk-out deck, ideal for outdoor dining or morning coffee, and a gazebo nestled at the back of the lush lawn; your private escape after a long day. The entire home is carpet-free and upgraded with California shutters on the main floor for a clean, elegant finish. Convenient garage entry is located through the main floor laundry room, adding ease to your daily routine. Upstairs, you'll find three large bedrooms, including a serene primary suite with a glass walk-in shower, soaker tub, and double sinks for a spa-like experience. The second full bathroom is a functional Jack and Jill design, perfect for busy family mornings. Downstairs, the fully finished basement offers incredible flexibility. It includes a spacious fourth bedroom with large windows and natural light, a barn door to separate the oversized bedroom from the cozy rec room, and ample space for guests, in-laws, or a potential rental suite. This home combines modern upgrades, thoughtful design, and family-friendly features in one exceptional package. Don't miss your chance to make it yours. This House is Virtually Staged. (id:8999)
2774 King Street E Unit# 10
Hamilton, Ontario
Welcome to this exceptional END-UNIT bungaloft townhome (w/ in-law potential & a bedroom AND bathroom on each level including the walk-out basement) - a truly rare find offering a thoughtful blend of architectural charm, functional design & unparalleled location! Situated across from St. Joseph's Urgent Care, this home combines the ease of bungalow-style living w/ the spacious versatility of a lofted second level & a finished walk-out basement - perfectly suited for multi-generational living or those seeking to downsize without compromise. The home's manicured curb appeal & private end-unit positioning provides an enhanced sense of space, natural light, and privacy. At the heart of the home lies an open-concept living space, accentuated by soaring vaulted ceilings that create an expansive feel. The spacious kitchen features generous prep &storage space, quality s/s appl's and a large island flowing seamlessly into the dining and living room with access to the upper balcony. Enhanced by a cozy gas fireplace & beautiful flooring that extends throughout, this space effortlessly blends comfort for everyday living with elegance for hosting guests and offers three spacious bedrooms, including a main floor primary and 3 bathrooms - including the main level w/ a premium accessible walk-in jetted shower tub rarely found in homes (2024- $18k value)! Step down to the walk-out basement offering in-law potential which includes a kitchen, bedroom, 3pc bath & living/dining room and features direct access to the rear patio through the separate entrance which offers a private retreat to enjoy! Situated in a prime neighbourhood, w/ near-direct Hwy access, steps to public transit & mins to upcoming GO Station, as well as nearby parks, schools & all major shopping and lifestyle amenities - this home is sure to please! Don't miss your chance to own this rare end-unit bungaloft - opportunities like this are few and far between! Must be seen to be truly appreciated - a MUST SEE! (id:8999)
73 Woodman Drive N
Hamilton, Ontario
This beautifully renovated townhome is the perfect place to start your home ownership journey! Located in a family-friendly neighborhood, this gem offers a convenient lifestyle with easy access to highways, shopping, schools, and public transit. Step inside and fall in love with the brand-new eat-in kitchen, featuring stunning quartz countertops with breakfast bar and stainless steel appliances. The main floor boasts wide plank vinyl flooring throughout. The bright and inviting living room, complete with recessed pot lights, opens directly to the backyard. Upstairs, you'll find two spacious bedrooms with large closets, and a stylish 4-piece bathroom. The unfinished basement offers laundry facilities and plenty of potential for you to customize the space to suit your lifestyle-whether it's a home office, workout room, or extra living area. This townhome also comes with the convenience of one assigned surface parking spot. Don't miss out on this incredible opportunity to own a modern, low-maintenance home! ** Some listing photos are virtually staged. (id:8999)
560 Concession 11 Walpole Road
Hagersville, Ontario
Absolutely spectacular custom built brick/stone bungaloft situated proudly on 200ft x 180ft (0.83 ac) landscaped lot surrounded by endless acres of calming farm fields enjoying forest backdrop in the distant horizon - no immediate neighbors in site! Relaxing 35 min commute to Hamilton, Brantford & 403 - 10 mins southwest of Hagersville fronting on quiet paved secondary road. This 2013 built home offers 2,994sf of tastefully appointed living area, 2,502sf unspoiled 9ft high basement plus 829sf oversized double car garage incs separate basement staircase. Plank wood designed stamped concrete front landing leads to convenient side foyer ftrs entry to laundry room & garage leads to the pinnacle of this “Masterpiece” the “World Class” kitchen boasting wall to wall sea of windows positioned above granite counters flanked by gorgeous cabinetry includes uppers extending to the top of 9ft ceilings - ftrs magnificent island, hidden 9x5 walk-in pantry, stylish tile back-splash & quality SS appliances. Continues to adjacent living room showcasing stone n/g fireplace & walk-out to 315sf covered porch - segues to multi-purpose family room (former salon) w/separate walk-out, 2pc bath, desired office, grand front foyer w/8ft doors - segues to lavish primary suite introducing large WI closet & personal 4pc en-suite complete w/jacuzzi tub & heated ceramic floors. Stunning 828sf 2nd level ftrs 3 huge bedrooms, 4pc main bath & roomy hallway. Desired heated ceramic tile floors are enjoyed in kitchen, dining room, front foyer & laundry room. Incredibly sized basement level incs rough-in bath w/sewage pump already installed, huge principal rooms (easy to finish)& utility rooms housing n/g furnace equipped w/AC, HRV, sump pump, owned n/g hot water heater & 200 amp hydro. Extras - central vac, 8000g water cistern, 8x16 shed, oversized drive extends to large concrete front parking pad, 210sf interlock fire-pit & excellent functioning septic system. Next Level Country Living - Redefined! (id:8999)
63 Redbud Crescent
Simcoe, Ontario
Welcome to 63 Redbud Crescent – A Charming Raised Bungalow in a Sought-After Neighbourhood! This raised bungalow offers 3 bedrooms and 2.5 bathrooms. The main level features a bright, open layout perfect for family living or entertaining. The finished basement adds valuable living space with a large rec room and primary bedroom with its own ensuite bath. Enjoy summer evenings in your fully fenced backyard, complete with a two-tier deck – ideal for BBQs, relaxing, or hosting friends. Located in the friendly Woodway Trail community, you’re just steps from scenic walking trails and only 12 minutes from the vibrant beach town of Port Dover and the shores of Lake Erie. All major amenities, schools, shops, and restaurants are just minutes away, offering the perfect balance of convenience and peaceful living. Don't miss this one – a fantastic opportunity in a prime location! (id:8999)
Lot 037 Benninger Drive
Kitchener, Ontario
Located in the highly desirable Trussler West community, the Cobalt design is featured in the Starter Series by Activa – a new product line designed to make single detached homeownership more accessible while maintaining Activa’s high standards of quality. The main floor features an open-concept layout with a great room, a kitchen with an island, and a dinette area. The second floor boasts a principal bedroom with a walk-in closet, two additional bedrooms, and a main bathroom, with the ability to upgrade and add a principal ensuite. Trussler West offers tranquil walking trails, scenic greenspace, parks as well as easy access to local amenities, the expressway and the 401! (id:8999)
Lot 42 Benninger Drive
Kitchener, Ontario
Located in the highly desirable Trussler West Community, The Lily boast 2103 square feet and a DOUBLE CAR GARAGE! The main floor includes a spacious open concept great room, dinette, kitchen with a pantry, a powder room, as well as the convenient main floor laundry! On the second floor, you’ll find a principal bedroom with an ensuite and walk-in closet, two additional bedrooms, a main bathroom, and a family room, which can be converted into an optional fourth bedroom. Upgrade your home with a finished basement complete with a bedroom, 3-piece bathroom, and a stylish wet bar with counter—perfect for added living space or hosting guests. The Trussler community features access to serene trails, parks as well as being close to amenities and quick access to the expressway and 401. (id:8999)
Lot 0070 Benninger Street
Kitchener, Ontario
Welcome home to a spacious foyer with stylish laminate flooring that flows throughout the main floor. Just off the entryway is a convenient powder room, leading into an open-concept great room and kitchen – the heart of the home. Upgrade to include a large kitchen island, perfect for casual meals and entertaining. A nearby laundry/mudroom connects directly to the double-car garage. Upstairs, the principal bedroom features a walk-in closet and ensuite, two additional bedrooms, and a main bathroom. Need more space? Upgrade to add a fourth bedroom to suit your family’s needs. Choose from three exterior options – with contemporary elevations including black windows, upgraded hardware, modern faucets/fixtures, and a designer lighting package for a sleek, finished look. (id:8999)
10 Westview Court
Woodstock, Ontario
Gorgeous 2-storey home that offers the perfect blend of luxury, comfort, and functionality for todays modern family. Boasting 4 generous bedrooms, 4.5 bathrooms, and a fully finished basement, this home delivers ample space for both everyday living and stylish entertaining. Step inside to discover an open-concept main floor flooded with natural light, featuring a seamless flow between the grand living room with an 18' ceiling, dining area, and expansive kitchen, perfect for hosting family gatherings or cozy evenings in. The kitchen is complete with professionally updated cabinets and hardware, newer appliances, abundant cabinetry, and a large island ideal for meal prep or casual dining. The laundry is also on the main floor with the washer and dryer purchased in 2025. Upstairs, retreat to the lavish primary suite, complete with a spa-like professionally updated ensuite and walk-in closet. Each of the additional bedrooms is thoughtfully designed with access to full bathrooms, offering comfort and privacy for everyone. The fully finished basement with 3 pc washroom provides versatile space for a home theatre, gym, office, playroom, or theatre room with endless possibilities to suit your lifestyle. Outside, the extra-large fully fenced backyard is your own private oasis. Enjoy warm summer days in the inground heated saltwater pool with variable speed pump (installed in 2018 with new heater in 2024), unwind in the sun, or entertain on the spacious private patio with decorative privacy blinds. The massive yard also includes a storage shed and a play structure, making it perfect for families of all ages. The roof was updated in 2017 with 50 year shingles. With an attached 3 car garage, you have even more storage space Located in a desirable neighbourhood close to schools, parks, trails, and all amenities, this exceptional home truly has everything you need. (id:8999)
933 Robert Ferrie Drive
Kitchener, Ontario
Just Like a Model Home in Doon area. Freehold Double driveway Corner unit with Fully Finished Walk-out Basement. Easy access to 401. Over 2600 sq ft of living space. Double Driveway and above average entry door. Hardwood and tile in Main Floor. Kitchen has extended cabinetry, beautiful color combination & slow closing doors. Quartz countertops throughout. Wall mount vanities throughout. 2nd floor laundry. Master bedroom with him & her walk-in closets. Double sink ensuite with glass shower. A Loft is a bonus room for gaming and entertainment. Side windows helping Floods of light in the entire house. Fully finished legal walk-out basement with 3 pcs bathroom to enjoy your movie nights with surround sound, popcorns and drinks. Vinyl floor with matching stairs and fully finished storage space in basement is just another bonus. Oversized sliders to walk out to fenced yard that has foundations already poured in for a deck. In short, this house is an excellent house to start your family. (id:8999)
471568 Southgate Sdrd 47
Mount Forest, Ontario
Set on 10.46 peaceful acres just outside Mount Forest, this inviting 1.5-storey country home offers a rare mix of space, function, and natural beauty, perfect for those seeking rural living with room to grow and work from home. The main house features four bedrooms plus a den, two and a half bathrooms—including a newly finished ensuite (2024). A sunroom with views of the spring-fed pond, and thoughtful upgrades throughout the years including a roof (2024), North Star windows and exterior insulation (2016), quartz countertops and a farmhouse sink in the kitchen (2024), stainless steel appliances (2021), updated plumbing (2022), and ductless heating and cooling in the great room and three bedrooms (2021). The home is heated with a Pacific Energy wood fireplace, which comfortably heats the home in winter using about eight cords of wood per season. Electrical updates include a new breaker panel with surge protection and space to expand (2022), plus a GenerLink hookup for easy generator connection. Outside, the property is well set up for comfort and enjoyment with a stamped concrete patio and a powered custom grain bin gazebo, Tannoy outdoor speakers at both front and back, and a new back deck with built-in bench seating. A beautiful spring-fed pond (14 feet deep) with a fountain, a meandering river along the rear property line, and a cedar bush with trails offer scenic and recreational value. A fully outfitted 1,800 sq ft (30x60 ft) heated shop with in-floor heating, 12-foot ceilings, three large poly doors with keypads, a separate hydro panel, and air compressor lines,supports home business or hobby use. A converted garage unit and insulated 575 sq ft studio space. All buildings are connected to a dug spring well with a new pump (2022), and most downspouts are tile-drained underground. This is a well-cared-for rural retreat offering character, space, and flexibility. (id:8999)
28 Tara Court
Hamilton, Ontario
This spacious 4 level back-split has been renovated inside and out with quality finishes and attention to detail. Bright, open-concept main level with hardwood floors, spacious living/dining room, and custom kitchen with quartz counters, backsplash, and stainless steel appliances including gas stove. The upper level offers 3 bedrooms and a stunning 5-pc bath. Lower level features a family room with walkout to yard, side door entrance, bedroom, and 3-pc bath. The finished basement includes a rec room, laundry, cold room, and storage. Updated furnace, AC, roof, windows & electrical. The exterior boasts exposed aggregate driveway, walkways, porch with glass railings, fenced yard, and large shed with hydro. Located in a quiet cul-de-sac location with escarpment views, close to parks, trails, schools, and easy Red Hill/highway access. (id:8999)
429 Erb Street W
Waterloo, Ontario
Value is in the land for development. The lot is .32 of an acre and the property has R2 zoning which permits 4 units. Buyer to do due diligence on proposed future use that may not fall under current zoning. (id:8999)
30 Times Square Boulevard
Hamilton, Ontario
Simply Beautiful & Biggest 2-Storey Model in this Sub-Division. A Spacious End Unit Townhome(Like a Semi-Detached) offers 1837 sq feet. Built By Award-Winning Builder Losani Homes In 2020 & Offering The Perfect Combination Of Modern Elegance And Convenience. With Its Prime Location Within Walking Distance To All Amenities and easy Highway Access, The Bright And Spacious Open Concept Living And Dining Area is perfect For Entertaining Guests Or Relaxing With Family, The kitchen is loaded with quartz counters, an Extra Large Kitchen Island, and four upgraded stainless appliances. The second Level Contains, a Master With a W/I Closet, a 4pc En-Suite Bathroom, 2 more Spacious Bedrooms, a Main 4pc Bathroom, and the convenience of the second-floor laundry. **AMAZINGLY WELL KEPT HOME**NO CARPET IN THE WHOLE HOUSE**A MUST SEE** (id:8999)
320 Plains Road E Unit# 502
Burlington, Ontario
Stunning one bedroom + den suite at Affinity in Aldershot! Custom kitchen with quartz, stainless steel appliances, breakfast bar and glass subway tile backsplash. Open concept living with 9' ceilings, in-suite laundry, 4-piece bathroom and spacious private balcony. Steps to the GO station, RBG, marina, library, schools and Burlington Golf & Country Club. One underground parking space and one storage locker on unit level. Building amenities include loads of visitor parking, electric car charging station, rooftop terrace with BBQs, gym, yoga room and party room! (id:8999)
62 Balsam Street Unit# H505
Waterloo, Ontario
Welcome to Unit H505 at 62 Balsam Street. Whether you’re a student searching for the perfect home just steps from Wilfrid Laurier and walking distance to the University of Waterloo, or an investor looking for a strong rental opportunity, this condo close to public transit, shopping, and dining is sure to impress! This bright and functional layout offers 877 sq. ft. of living space with 9-foot ceilings and modern finishes. Inside, you’ll find 1 bedroom, one large bright den, 2 bathrooms, and convenient in-suite laundry. The sleek kitchen is designed with granite countertops, double sinks, stainless steel appliances, and soft-close cabinetry. Step outside to an oversized terrace—large enough for a full patio set, featuring two walkouts and sweeping city views. Parking is effortless with two included underground spots (#71, #97), keeping your vehicles safe and snow-free in addition to an underground storage room (next to #97). Building amenities include unlimited high-speed internet, a social lounge, and study areas. (id:8999)
5199 Broughton Crescent
Burlington, Ontario
With nearly 3,500 sq ft of finished living space across four levels, this 2023 custom rebuild is built for busy, growing families who need flexibility, flow, and standout style—all in one place. The main floor blends function with high design: wide-plank oak floors, open-riser stairs, and a showpiece kitchen with 10-ft quartz island, double ovens, pot filler, coffee bar, and open shelving. Whether you're feeding a crowd or helping with homework while dinner’s on, this space works. The 550 sq ft bonus family room is one of a kind—huge, light-filled, and set apart just enough to be your playroom, hangout space, or movie room. Need more bedrooms? The seller is open to dividing this into a 4th bedroom + lounge, so everyone has their own zone. Upstairs, you'll find three oversized bedrooms, including a luxurious primary suite with walk-in closet and spa-style ensuite featuring a soaker tub, walk-in glass shower, and double vanity. The upper level also has a large shared bath and laundry room—right where you need it. Downstairs, the finished lower level currently includes a self-contained suite with a full kitchen, bedroom, bathroom, laundry, and rec space—great for teens, guests, or extended stays. Prefer more bedrooms or an office? The seller is happy to remove the kitchen and convert the space to suit your family's lifestyle. Step outside to your private saltwater pool oasis—with all-new liner, pump, heater, and filter—plus a 350 sq ft covered porch with fans, lighting, and cedar accents. It's the backyard you've been dreaming of. Every major element is new (roof, HVAC, electrical, plumbing, insulation, windows, foundation waterproofing) and the finishes are high-end throughout. Tucked on a quiet street with a double driveway and Fraser Wood siding, this home offers the rare combo of size, function, and style—built for real life. (id:8999)
766 Walter Street Unit# D
Cambridge, Ontario
Welcome to this bright and airy end-unit townhouse, perfect for first-time buyers, downsizers, or investors! This end-unit offers the feel of a semi-detached, perfectly positioned on a quiet corner with no rear neighbours and just one shared wall—truly one of the standout homes in the complex. Offering 3 bedrooms and 2 bathrooms, this low-maintenance home is filled with natural light throughout. The recently updated basement adds extra living space, ideal for a rec room, home office, or play area. Conveniently located close to schools, shopping, parks, and all amenities, this property is move-in ready and waiting for its next owners to enjoy. Condo fee includes: All exterior maintenance including roof, doors, windows, snow, landscaping, garbage, parking and water. (id:8999)
2195 Courtland Drive
Burlington, Ontario
CUSTOM RENOVATION BUNGALOW. This exceptional residence is the perfect blend of modern luxury, thoughtful design, and everyday comfort. The open-concept main floor is bathed in natural light, showcasing high ceilings, wide-plank hardwood floors, and refined designer finishes throughout. The Great Room focal point is the gas fireplace and detailed surround open to the dining room area for easy entertaining. The chef’s kitchen is a true showpiece, featuring quartz countertops, a 6-burner gas range, premium stainless-steel appliances, and a cleverly concealed walk-in pantry — a seamless balance of beauty and function. The primary suite is a private retreat with a custom PAX closet system and a spa-inspired 3-piece semi-ensuite complete with a glass shower and heated floors. A second bedroom can also be used as a main floor office. From either the primary bedroom or the mudroom, step outside to a 400 sq. ft. covered porch where a fireplace and built-in TV space create a 3 season indoor-outdoor haven. The lower level offers an expansive extension of living space with a welcoming family/games room, a 4-piece bathroom, gym area, laundry room, and two additional bedrooms — perfect for guests, hobbies, or a growing family. Outdoors, the fully fenced and landscaped backyard sets the stage for effortless entertaining and relaxation. Additional highlights include 9 ft. ceilings, hardwood flooring throughout, a heated detached double-car garage with easy access to attic storage, and a whole-home integrated security system with cameras and sound system. Every detail has been carefully curated in this exquisitely designed home, offering a move-in-ready lifestyle with upgrades too numerous to list. This is a property you’ll want to experience firsthand. Located a short stroll to shops and restaurants of downtown Burlington and close proximity to highway access. (id:8999)
908 Gabor Street
London, Ontario
WoW Absolutely stunning!! Gorgeous!! Luxurious!! Welcome To 908 Gabor Street, **Click On Multimedia Link For Full Video Tour ** A Rare Offering In One Of London's Most Prestigious Neighborhoods. This Elegant Two-Story Home Sits On A 88.7 Feet Front !! Premium Corner Lot And Showcases Over $$$$$100K In Upgrades. Boasting 4+1 Spacious Bedrooms + Den/Office And 4 Bathrooms, Over 3300 Sq Feet Of Finished Area Including Finished Basement, It Features A Luxurious Primary Suite With A Dream Walk-In Closet And Spa-Like 5-Piece Ensuite, A Second Bedroom With Its Own Walk-In Closet, And A Versatile Main Floor Den/Office. The Open-Concept Kitchen With Stainless Steel Appliances, Centre Island, Pantry, And Walkout To A Fully Fenced Yard With Patio Is Perfect For Family Living And Entertaining, While The Bright Family Room With Gas Fireplace Adds Warmth And Comfort. Additional Highlights Include 9-Ft Ceilings, Quality Hardwood Floors On Both Levels, Main Floor Laundry With Garage Access, And An Additional Basement Kitchen With Separate Entrance Ideal For In-Laws Or Extended Family. The Fully Finished Lower Level Offers A Large Rec Room, 3-Piece Bath, Second Laundry, And Ample Storage. With An 8-Inch Concrete Driveway, 200-Amp Service, Newer Furnace And A/C (2020), And Shingles Replaced 7 Years Ago, This Home Combines Style, Function, And Value. Close To Schools, Shopping, Parks, And All Amenities, This Fully Upgraded Property Is The Dream Home Youve Been Waiting For! (id:8999)
255 Northfield Drive Unit# 202
Waterloo, Ontario
Luxury Condo Living With an Oversized Patio! This is one of the largest unit in the building and a true standout for those seeking upscale condo living with room to breathe. This unit offers 9ft ceiling height throughout, With 2 spacious bedrooms, 2 full bathrooms, and a massive private patio with Gas hook-up, this home offers the perfect blend of comfort, style, and outdoor space, a rare find in condo living! Step into the bright, open-concept living and kitchen area flooded with natural light from oversized windows and sliding doors that lead directly to your extra-large patio, ideal for entertaining, relaxing, or even a container garden oasis. The modern kitchen is a chef’s delight, featuring quartz countertops, stainless steel appliances, and plenty of counter space for cooking and hosting. Retreat to the primary suite, complete with its own full bath, and enjoy the comfort and privacy of a well-designed split-bedroom layout with a walk-in closet and a private balcony. This unit includes one underground parking space, a secure storage locker, heat, Hi-speed internet and access to building amenities in a desirable, convenient location close to tech hubs, shopping, parks, and transit. Perfect for professionals, downsizers, or anyone seeking a premium condo with outdoor space, this is truly a rare opportunity you don’t want to miss. (id:8999)
26 Heywood Avenue
St. Catharines, Ontario
Unique and stylish bungalow in St. Catharine's north end. This lovely detached bungalow offers 3 bedrooms and 2 bathrooms, with a beautifully updated kitchen and modern flooring throughout. The spacious backyard provides ample room for outdoor activities, gardening, and family gatherings, complete with a gazebo shading the back patio. The finished recreation room creates an ideal teen retreat or cozy hangout space, adding great flexibility for today's lifestyle needs. Located in the highly desirable North End of St. Catharine's, this rare find is perfect for families, downsizers, or first-time buyers. Enjoy nearby Sunset Beach and the scenic Welland Canal Parkway, with Niagara-on-the-Lake just a short drive away. Surrounded by wineries, parks, and dining, this home offers the perfect balance of suburban tranquility and vibrant local attractions. Lakeshore Road area to the Bunting Road area in St. Catharine's, you can use the Port Weller - Waterfront Trail or the Welland Canals Parkway Trail or The Port Weller Waterfront Trail. Taxes include water and sewer. (id:8999)
66 Yarmouth Drive
London, Ontario
Welcome to this beautiful 3 bedroom 4 bath home in one of London's most desirable and quiet neighbourhoods. With hardwood floors throughout, this property blends style , comfort, and convenience. The home has a wonderful spacious layout perfect for family living. Fully finished basement offering additional living and entertaining space. Two bay garage with plenty of room for vehicles and storage. Central air and central vac for year round comfort and easy living. 100 amp electrical service. Private backyard retreat sitting under your gazebo , ideal for relaxing or entertaining outdoors. Nestled in a peaceful Neighbourhood , this home is just minutes from schools , parks , and shopping, making it an excellent choice for families looking for that ideal home in a great location. Don't miss your chance to own this beautiful move in ready home in East London. (id:8999)

