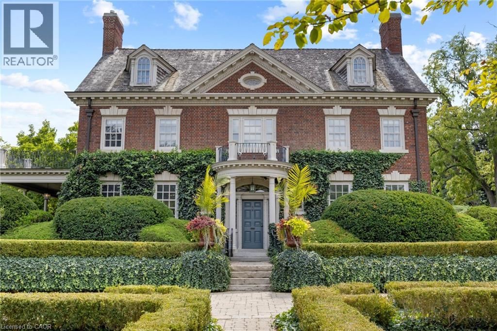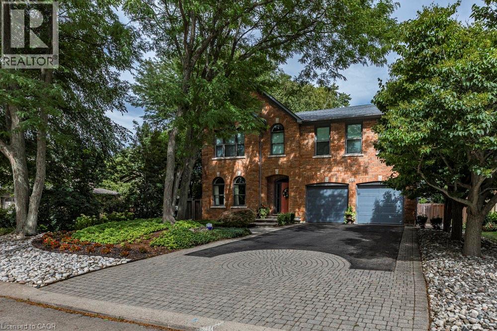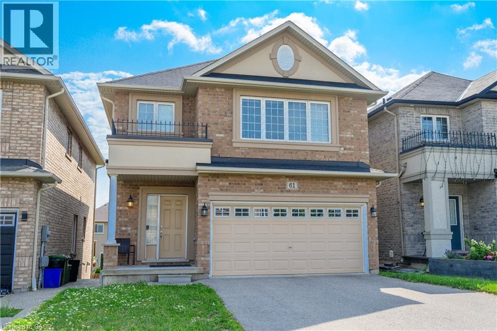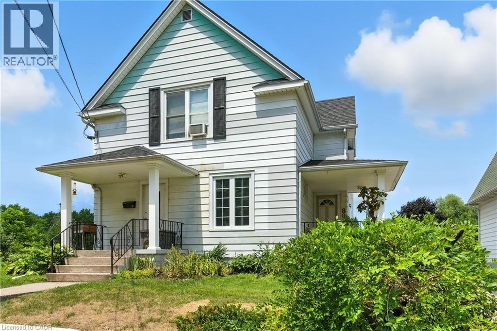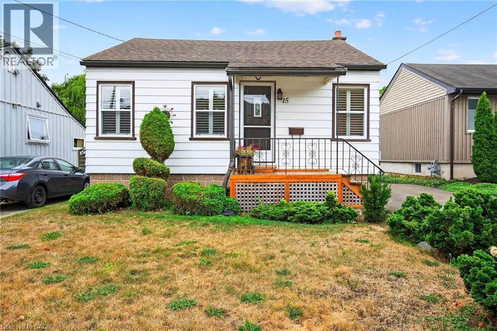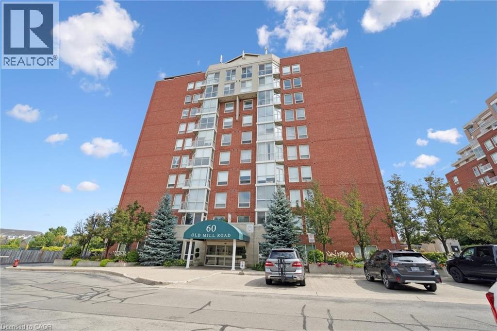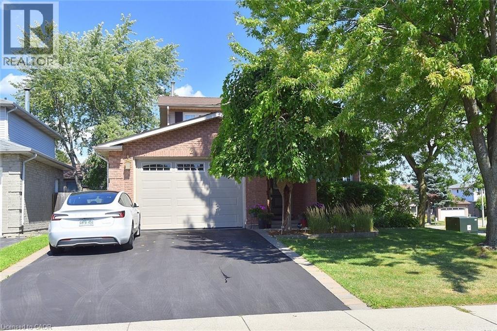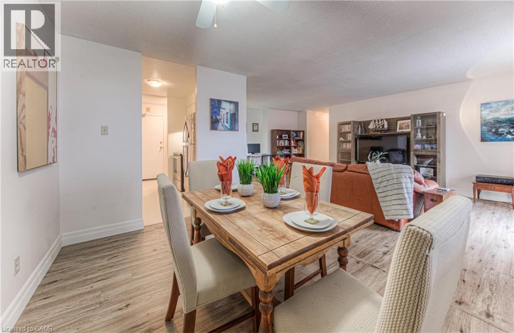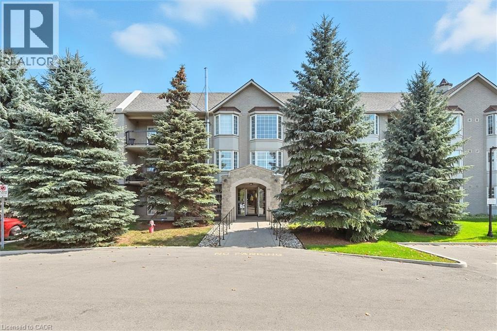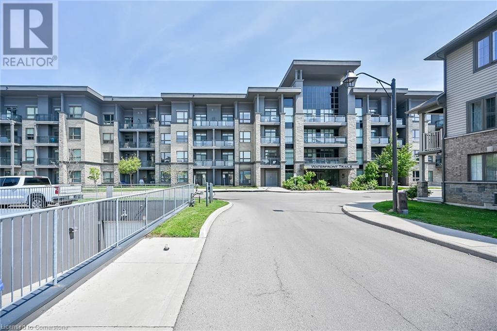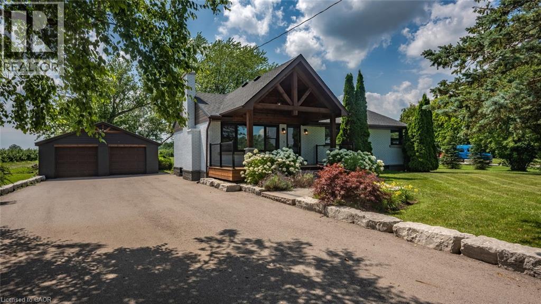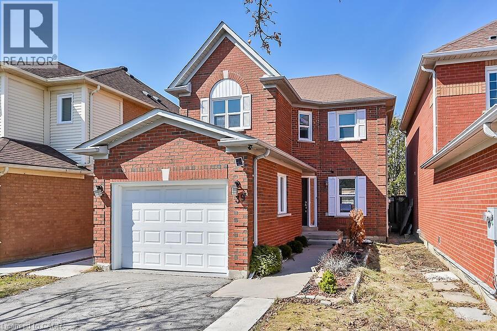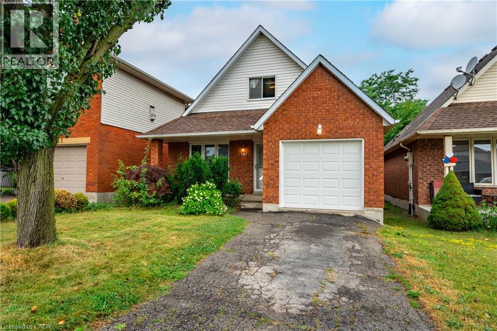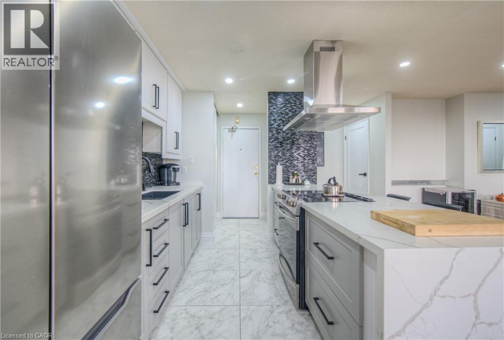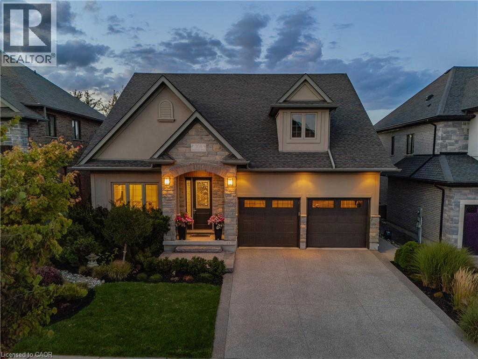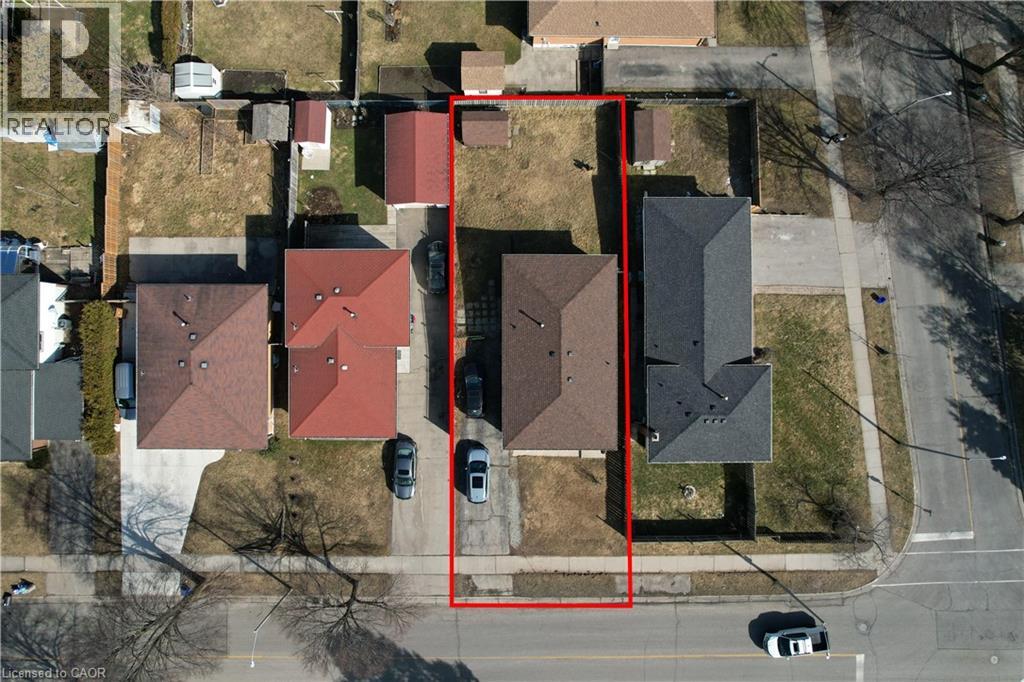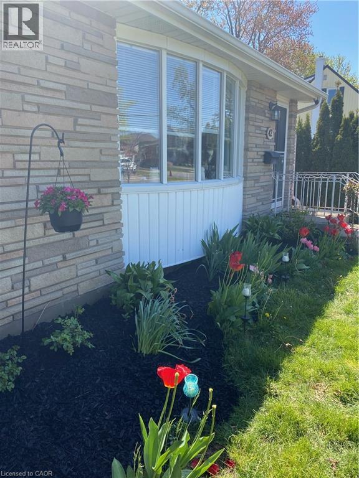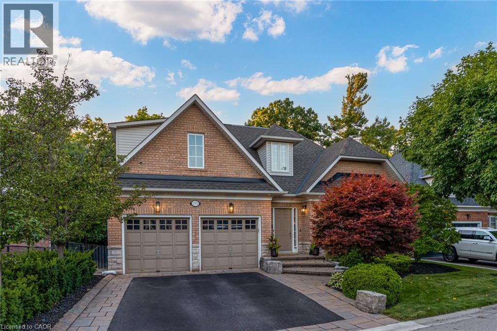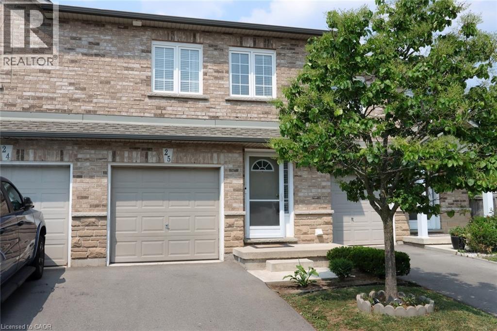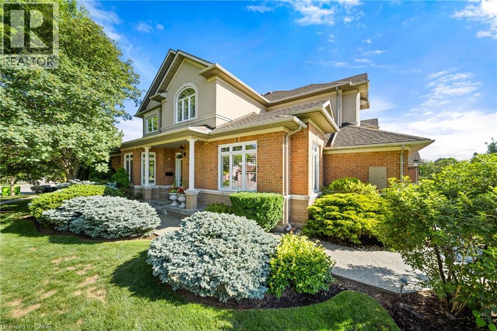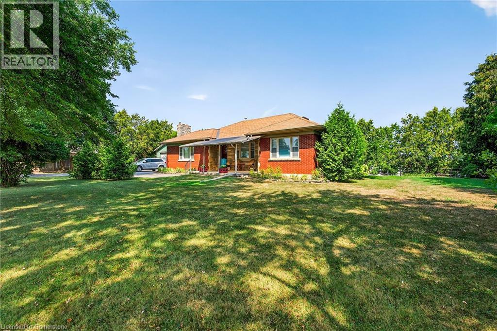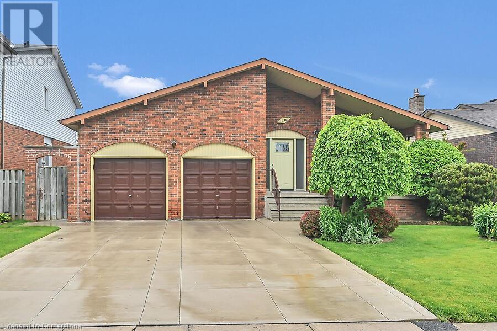33 Salisbury Avenue
Cambridge, Ontario
Welcome to 33 Salisbury Avenue, a rare opportunity to own one of the most elegant and sought after homes in the Dickson Hill area of West Galt. This Georgian classic, built in 1928, has been lovingly cared for by the same family for the past 25 years and features interiors designed by Brian Gluckstein. With timeless architecture and modern conveniences, this residence captures the feeling of Gold Coast Long Island meets Newport Rhode Island. The home stands proudly at the corner of Salisbury and Byng Avenue, framed by formal gardens and mature landscaping. Equipped with smart home technology, the property offers ease of living with modern controls at your fingertips. Inside, the main level features soaring ceilings, rich hardwood flooring, and expansive principal rooms filled with natural light. The kitchen is the centerpiece, offering premium appliances, custom cabinetry, and seamless flow to both casual and formal spaces. A charming breakfast room, butler’s pantry, and hidden passage to the dining room add to its appeal. The second and third floors offer an array of spacious bedrooms, including a luxurious primary suite with a spa inspired marble ensuite and custom art tapestry surrounding the freestanding tub. Additional bedrooms each feature their own ensuite, providing comfort and privacy for family or guests. Set on just over half an acre, the private backyard is a true retreat. Enjoy the in ground pool, covered side porch, formal gardens, or stroll to the private laneway that leads to a detached two car garage. Whether relaxing quietly or hosting gatherings, this outdoor space is designed for both. This is a once in a lifetime chance to own a piece of Cambridge history in the prestigious Dickson Hill community. (id:8999)
223 Briar Hill Crescent
Ancaster, Ontario
A home of classic distinction - 223 Briar Hill Crescent is a timeless family residence. Its stately brick façade, arched windows, & gabled roofline showcase refined Colonial-inspired architecture that feels both elegant & welcoming. Thoughtful updates, including a double garage and a beautifully landscaped front entry enhance its curb appeal in a mature, tree-lined setting. Inside, the traditional floorplan was designed with both living & entertaining in mind. The sunken living room offers a warm welcome, while the dramatic great room impresses with open-to-above ceilings. The formal dining area provides the perfect setting for family gatherings, while the updated kitchen & convenient mudroom adds everyday functionality. Upstairs, 4-bedrooms, 2-full baths, plus a dedicated home office provide the versatility that families need. The lower level expands the living space with a large rec room, den, full bath, & abundant storage. Outdoors, the fully fenced yard is a private retreat surrounded by mature trees. An inground pool with waterfall feature, pool shed/change room create the perfect summer escape, while interlock pathways & patio space complete this inviting setting. Ancaster Heights is a coveted neighbourhood, known for its executive homes, and quiet, family-friendly atmosphere. Minutes to the Ancaster Village, Meadowlands shopping center, & top-rated schools, it combines convenience with upscale charm. Easy access to HWY 403, and the LINC, makes it a breeze for commuters. (id:8999)
61 Irwin Avenue
Ancaster, Ontario
Welcome to this stunning open-concept home located in the prestigious and highly sought-after Meadowlands community! Situated on an extra deep lot with a rare walkout basement, this home offers the perfect blend of space, style, and convenience. Featuring 4 generously sized bedrooms and 2.5 bathrooms, including a spacious primary suite with a private ensuite, this home is designed for modern family living. The upgraded kitchen boasts granite countertops, extended cabinetry, stainless steel appliances, and a large pantry ideal for any home chef. Enjoy meals in the bright dinette or host dinners in the formal dining room. Upstairs, you’ll find the convenience of a laundry room, and the open-concept layout continues with a welcoming family room that flows effortlessly from the kitchen. Step outside to a fully fenced backyard via the walkout basement, offering potential for additional living space or an in-law suite. The double car garage with inside entry, paired with a double-wide driveway, provides parking for up to four vehicles. Located just minutes from the new Tiffany Hill school, parks, shopping, public transit, and major highways, this home is perfect for families seeking comfort, quality, and a top-tier location. (id:8999)
80 Mill Street
Welland, Ontario
PRIME RIVERFRONT INVESTMENT OPPORTUNITY! 80 Mill St, a rare and lucrative investment opportunity awaits with this triplex, strategically located in the heart of Welland. This property features (3) distinct rental units, making it an ideal choice for investors seeking immediate cash flow and long term growth potential. Situated on a generous .50 acre lot backing onto the Welland River, this triplex combines tranquillity of a country like setting with the convenience of urban amenities, ensuring strong tenant appeal and consistent rental demand. The main floor unit is a standout, having been updated to modern standards offering a spacious 3 bedroom, 2 bathroom layout, complete with a finished basement that adds valuable space. The two upper units, each featuring 1 bedroom and 1 bathroom, are currently tenanted, providing investors with immediate rental income. The property's exterior is equally impressive, with ample parking space to accommodate tenants. Location is a key highlight as the property is conveniently close to schools, grocery stores, shopping centres, restaurants, and recreational facilities. Proximity to major roadways also ensures easy commutes to surrounding areas. This property has lots of potential with its combination of immediate rental income from tenants in the upper units, a modernized main floor unit, and a large lot offering future value opportunities. This is a turnkey investment! Don't miss your chance to own this exceptional investment property! (id:8999)
15 Donald Avenue
Dundas, Ontario
This charming home is the perfect start for first-time buyers looking to break into the Dundas market without having to settle for condo living. Inside, you’ll find a bright, comfortable layout with a spacious main floor bedroom and an updated kitchen and bathroom. The finished basement extends your living area with a spacious rec room and a flexible second bedroom that works well for guests, a home office or hobbies. What makes this property stand out is what’s outside as much as what’s in: a rare two-car driveway (a true find in downtown Dundas!) and an exceptionally large backyard with endless space for entertaining, a garden or space for the kids and pets run free. Additional features include a gas barbeque, a large back deck built to support a hot tub, and hydro connected to the garden shed – perfect for hosting or enjoying your own private space! Set on a quiet, family-friendly street just a short walk to downtown shops, restaurants, parks, trails and schools, this home offers the best of Dundas living. Whether you’re just starting out, downsizing or looking for a smart investment, this home offers great value in one of Dundas’ most desirable neighbourhoods. Don’t be TOO LATE*! *REG TM. RSA. (id:8999)
60 Old Mill Road Unit# 704
Oakville, Ontario
Welcome to Unit 704 at 60 Old Mill Road, a bright and spacious 2 bedroom, 2 bathroom condo in the sought-after Oakridge Heights community of Old Oakville. This beautifully designed suite offers a functional layout with large windows that fill the space with natural light, a private balcony overlooking Sixteen Mile Creek, and the convenience of 2 parking spaces. The building provides exceptional amenities including an indoor pool, sauna, fully equipped fitness centre, party and games room, and secure entry with concierge service, perfect for those seeking both comfort and convenience. The location is truly unbeatable. Just steps from the Oakville GO Station, commuting to Toronto or around the GTA is effortless, while easy access to the QEW makes travel by car a breeze. Within walking distance you will find boutique shops, charming cafés, restaurants, and everyday essentials, with Oakville Place Mall only minutes away for a full range of retail options. Nature lovers will appreciate nearby Sixteen Mile Creek trails and the picturesque waterfront, offering endless opportunities for outdoor enjoyment. With top schools, healthcare facilities, and community services close at hand, this is an ideal place to call home. Whether you are a down-sizer, busy professional, or commuter, this condo offers the perfect blend of lifestyle and convenience. Do not miss the opportunity to make it yours. Book your private showing today. (id:8999)
2 Novoco Drive
Hamilton, Ontario
Well maintained home on manicured lot near Upper Paradise & Stonechurch. So many updates...custom designed kitchen with maple cabinetry, Cambria quartz countertops, 16” porcelain tiled floors, tumbled marble backsplash, wine fridge, extensive use of lighting and separate eating area. Bright living room and dining room, both with bay windows, crown molding and lots of natural light. Upper level has large primary bedroom with walk-in closet and fully renovated ensuite which includes porcelain heated flooring, heated towel rack and automated temperature-control shower. Second level includes 2 additional bedrooms and a 4pc bath with porcelain heated flooring. Grade level contains comfortable family room with walkout to rear yard, woodburning fireplace and wet bar. A 2-pc bath and separate laundry room, also with heated flooring, complete this level. Lower level offers a spacious finished rec room, office space, utility room and tons of additional storage. Private fenced yard with a cozy deck, natural gas BBQ hook up, and a 4-zone irrigation system. The 1.5 car garage has been upgraded to included epoxy floors, hydraulic hoist, Juice Box EV charger, wall-mounted storage compartments and updated garage door. Driveway provides parking for 4 vehicles. Updated windows and doors throughout the house. (id:8999)
185 Kehl Street Unit# 214
Kitchener, Ontario
OFFERS WELCOME ANYTIME! Ground-Floor 2-Bedroom Condo in Prime Kitchener Location! Enjoy the ease of low-maintenance living in this bright and spacious 2-bedroom, 2-bathroom main-floor condo, perfectly located just steps from the Laurentian Power Centre and offering quick access to Highway 7/8 for seamless commuting. Inside, you'll find a smart, open-concept layout with a generous dining area and a walkout to your own private patio, ideal for quiet mornings or relaxing evenings outdoors. The oversized primary bedroom is a true retreat, complete with a walk-in closet and a private 2-piece ensuite for added comfort. Designed with convenience in mind, this unit features blackout blinds throughout for added privacy and climate control, plus a wall-mounted A/C unit to keep you cool in the warmer months. Additional highlights include: Underground parking for year-round ease, a shared laundry room conveniently located just steps from your door and all-inclusive condo fees, covering all utilities for simple budgeting. Whether you're a first-time buyer, looking to downsize, or seeking a great investment opportunity, this move-in ready unit offers exceptional value in a well-connected, amenity-rich neighbourhood. Simple, stylish, and stress-free living. Book your private showing today! (id:8999)
990 Golf Links Road Unit# 204
Ancaster, Ontario
Spectacular 2 Bedroom Corner Unit Condo situated in desirable Meadowlands of Ancaster. This beautiful condominium is one of the largest floor plans in the complex at ~1625 square feet - as per MPAC - and has 2 underground parking spaces. Additional features include a galley kitchen with quartz counters, high-end stainless steel Bosch appliances & under cabinet lighting, spacious separate family room & living/dining room with gas fireplace, an abundance of natural light with numerous windows, newer engineered hardwood flooring, recently professionally painted with Benjamin Moore paint, California shutters, gas fireplace, a spacious primary suite with ensuite bath, a second full bath, in suite laundry, beautifully landscaped grounds, a storage locker, indoor car wash, walking distance to amenities including Meadowlands Power Center which features numerous Restaurants, Starbucks, Sobey’s, Home Sense & Marshalls, Home Depot, & more also directly across from Shopper’s Drug Mart. (id:8999)
35 Southshore Crescent Unit# 311
Hamilton, Ontario
Welcome to Waterfront Trails --- Lakeside Living at Its Finest! Step into this immaculate 1-bedroom condo just steps from the lake. This Bright, open-concept unit boasts floor-to-ceiling windows, modern laminate flooring, and an upgraded kitchen complete with quartz counters, a breakfast bar island, and premium stainless steel appliances. Enjoy the outdoors from your 63 sq. ft. private balcony, and appreciate the convenience of underground parking and a secure storage locker. High-end blackout blinds add comfort and privacy. This well-managed lifestyle building offers a host of amenities, including a party room, yoga studio, and an expansive rooftop terrace with comfortable seating and breathtaking lake views. The building also features eco-friendly geothermal heating and cooling, keeping your utility bills low. Located in a peaceful lakefront community, yet close to highways, shopping, and some of Ontario's best wineries, it's the perfect blend of serenity and accessibility. (id:8999)
905 Blueline Road
Simcoe, Ontario
Embrace Tranquil Country Living Just Minutes from Simcoe. Discover the perfect blend of countryside peace and modern comfort in this fully updated bungalow, situated on a generous 0.68-acre lot just outside of Simcoe. With a harmonious mix of rustic beauty and contemporary finishes, this property is an ideal retreat that still keeps you close to all the essentials of town life.Step into a bright, open-concept main floor filled with sunlight, where the spacious living room flows effortlessly into a thoughtfully renovated kitchen. Boasting abundant cabinetry and counter space, the kitchen is ideal for daily meal prep and entertaining. The adjacent dining area creates a warm, welcoming space for family dinners and social gatherings.The main level features three well-sized bedrooms, each offering ample closet storage, along with a stylish 4-piece bathroom. Head down to the finished basement where a large recreation room awaits—perfect for movie nights or game days—alongside a flexible additional room that can serve as a fourth bedroom, home office, or study area. Step outside to enjoy the peaceful surroundings on either the charming covered front porch or the covered back deck—ideal spots for morning coffee or evening barbecues. The expansive backyard offers endless potential for outdoor enjoyment, whether it’s gardening, playing, or simply relaxing in nature. Additional highlights include a detached 28' x 24' two-car garage offering plenty of space for parking and storage, and an insulated 12' x 28' (336sqft) multi-purpose shed complete with a built-in bar—perfect for entertaining guests or enjoying some quiet downtime.Located just a short drive from Simcoe’s schools, shops, and restaurants, this property offers the best of both worlds: peaceful rural living with everyday convenience close by. Whether you're in search of a family home or a private country getaway, this one checks all the boxes. Schedule your viewing today—your slice of country paradise is waiting! (id:8999)
42 Cardill Crescent
Waterloo, Ontario
Welcome to 42 Cardill Crescent! $60,000+ Gross Annual Income scheduled to the end of August, 2026 with a nice ability to build on to the current revenue stream! This strategically located property is within a ten minute walk to both University of Waterloo (UW) and Wilfrid Laurier University (WLU) and 55,000 students. Nestled in the prestigious Sugarbush neighbourhood, a savvy investor may want to consider the additional medium to long term value of the proposed Sugarbush South Corridor Expansion Initiative while noting the significant property value increases in the adjacent Northdale neighbourhood - when the Northdale Mixed Use zoning was passed there. The current layout of the dwelling consists of two separate, City approved, rental-licensed units. Property shows sharp - recent improvements include updated vinyl plank flooring and fresh paint. Updated life safety system inspection (2024). Six out of eight rooms furnished with bed, mattress, chair and desk. Spacious bedrooms. Turn key operation. This property checks all the boxes for a variety of buyers: first-time homeowners looking for a mortgage helper, multi-generational family looking to be housed under one roof, university or tech employees who want to live close to work, parents searching for a prime location for their university-bound children, or investors seeking a strong rental opportunity in one of Ontario's most desirable markets. Flexible closing! Don't miss out on this incredible opportunity to schedule a private showing today! (id:8999)
39 Blue Spruce Street
Brampton, Ontario
Welcome to 39 Blue Spruce Street, nestled on a quiet street in a highly sought after neighbourhood in Brampton. This 3 bedroom, 4 bathroom detached family home offers it all with its open concept layout, tons of natural light and fully fenced backyard. As you walk inside, the thoughtfully designed main floor includes a convenient two piece powder room and offers open concept living with the kitchen and dining area overlooking the living space. Sliding glass doors off the living room lead you out to your private deck and fully fenced backyard surrounded by mature trees and greenery. Upstairs, you will find a large primary bedroom with his and hers closets, accompanied by a private ensuite. Two additional bedrooms and an additional 3-piece bathroom will complete this level. Downstairs, the basement level holds the laundry space, more living space and a 3-piece bathroom. This home is also conveniently located close to all amenities including restaurants, shops, public transit, schools and so much more! Don’t miss your chance to view this gem! Taxes estimated as per city's website. Property is being sold under Power of Sale, sold as is, where is. (id:8999)
160 Hidden Creek Drive
Kitchener, Ontario
Beautiful 4-Bedroom, 4-Bathroom Home Backing onto Green Space! Welcome to this stunning over 2000 square ft finished (Including basement), 2-storey open-concept home perfectly positioned with no rear neighbours—just peaceful views of lush green space. The main floor offers a bright and spacious layout ideal for entertaining, with seamless flow from the modern kitchen to the dining area and living room, and direct access to a large deck for relaxing or hosting summer BBQs. Upstairs, you’ll find three generous bedrooms, including a primary suite with a walk-in closet and private ensuite bath. The fully finished lookout basement adds even more living space, complete with its own bathroom, perfect for a rec room, home office, or guest area. Outside, the fresh concrete double driveway and double garage provide ample parking. Most of the stylish furniture can be included, making moving in a breeze. Located close to shopping, great schools, restaurants, and scenic trails, this home offers both convenience and tranquility—a rare combination. (id:8999)
707 Acadia Drive
Hamilton, Ontario
Welcome to 707 Acadia Drive a charming 3 bedroom, 2 bathroom detached home nestled in Hamilton Mountain's sought-after Butler neighbourhood. With a functional layout that includes a main floor primary bedroom with ensuite privilege, this home offers endless potential for first-time buyers, growing families, or savvy investors. Enjoy the convenience of a single-car garage, main floor laundry, and a large deck overlooking the private fenced yard. Located just off Upper Wentworth, you're minutes from the Linc, schools, shopping at Limeridge Mall, groceries, parks, and more. A blank canvas basement is ready for your creative touch. (id:8999)
185 Kehl Street Unit# 410
Kitchener, Ontario
CONDO FEES INCLUDE WATER AND HYDRO! Welcome to Unit 410 at 185 Kehl Street - a rare and beautifully renovated gem in Kitchener that's truly move-in ready. Since 2022, this unit has seen over $30,000 in stylish upgrades, making it one of the most updated condos you'll find at this price point. Step inside to find updating flooring, fresh paint throughout and a warm, inviting living space complete with a custom fireplace surround. The completely renovated eat-in kitchen is a true showstopper, featuring quartz countertops, a custom island, beautiful cabinetry, and a newer stainless steel appliances - perfect for morning coffees, causal meals, or entertaining guests. The spacious layout includes a two-piece ensuite, a renovated main bathroom, and even in-suite storage to keep everything organized. Step out onto your private balcony and enjoy the sunset after a long day - it's a perfect spot to unwind. Set in a building with a distinctive exterior and updated windows, this unit stands out not just for its interior updates, but also for its low condo fees, which are a rare find in Kitchener-Waterloo. With quick access to Highway 7/8 and close proximity to everyday amenities, this condo is ideal for first-time buyers, downsizers, or savvy investors. Don't miss your chance to own one of the most beautifully updated units in the building! (id:8999)
308 Deerfoot Trail
Waterloo, Ontario
A rare opportunity in prestigious Carriage Crossing! This spectacular custom-built executive bungaloft is one of few in the neighbourhood, offering the perfect blend of main-floor convenience & two-storey design. With 4+1 bedrooms, 4 bathrooms & over 4,300 square feet of finished living space, this home is filled with thoughtful upgrades & timeless finishes throughout. A welcoming main entry with soaring ceilings opens to an elegant open-concept layout. The chef’s kitchen features granite countertops, a breakfast bar, pantry, backsplash & five high-end stainless steel appliances. The kitchen flows into a formal dining room with a double tray ceiling, & seamlessly into a grand great room with vaulted ceilings, a stone-cast gas fireplace & direct access to the covered porch & patio. The luxurious main-floor primary suite offers a tray ceiling, walk-in closet, private access to the backyard & patio, & a spa-inspired 5-piece ensuite with granite counters, heated floors, tiled glass shower & jacuzzi tub. A second main-floor bedroom/home office includes a tray ceiling & custom built-ins. A mudroom & 2-piece bath completes this level. The upper loft features two spacious bedrooms, a 4-piece bathroom & a lounge area. Designer lighting, pot lights, hardwood flooring & porcelain tile, fresh paint, new carpet & updated finishes are showcased throughout. The fully finished basement expands the living space with a large recreation room featuring a gas fireplace with ledgestone surround, a wet bar, games area, fifth bedroom, 4-piece bath, exercise area, full laundry room & abundant storage-potential for in-law/multi-gen living. Outside, the professionally landscaped grounds offer an aggregate driveway, fenced yard, covered porch, large patio, mature trees & perennial gardens. Walk to RIM Park, Grey Silo Golf Club, scenic trails & top-rated schools. Just minutes to universities, workplaces, markets, shopping & convenient HWY access. This is an exceptional home not to be missed. (id:8999)
110 Hazelglen Drive
Kitchener, Ontario
Perfect income opportunity in the heart of Kitchener's most desirable neighborhood of Victoria Hills. The property is tenanted. Both units on monthly tenancy. Basement currently vacant. Close to all amenities. Bus route at the door stop. Convenience of everything you need schools, medical center, places of worship and much more. The property futures a two bedroom recently remodeled basement apartment. Carpet free home with new laminate floors. Recent updates include windows, New roof 2022, Basement finished 2022, New furnace 2022, Main floor new Samsung washer, dryer and central air conditioning. Fenced yard, parking for 4 vehicles. Seller does not warrant retrofit status of basement. (id:8999)
42 Louth Street
St. Catharines, Ontario
New Price Now Under $500K! This move-in ready brick bungalow in Western Hill is back and priced to sell. With 3 bedrooms, 2 full baths, a bright carpet-free main floor, and a basement ready for your finishing touch, its the perfect starter or down-sizer home. The private yard with mature trees and deck is great for relaxing, and you'll love being just minutes to Brock, the hospital, shopping, and highways. With parking for 4, central air, and a covered carport this one wont last long. Book your showing today! (id:8999)
2372 Ravine Gate
Oakville, Ontario
WELCOME TO THE RAVINES OF GLEN ABBEY! SITUATED ON A QUIET CUL-DE-SAC, THIS HOME BACKS ONTO A LUSH RAVINE WITH FORESTED TRAILS AND ALL THAT NATURE HAS TO OFFER. COME HOME TO THIS EXCLUSIVE ENCLAVE OF LUXURY PROPERTIES & ENJOY THE LIFESTYLE OF BUNGALOFT LIVING. THIS HOME OFFERS 2575 SQ FT OF LIVING SPACE WITH 9FT CEILINGS, OPEN CONCEPT KITCHEN, BREAKFAST AREA, A LARGE DINING ROOM FOR FAMILY GATHERINGS AND A GREAT ROOM WITH GARDEN DOORS OPENING TO A PRIVATE PATIO AND GREENERY. THE PRIMARY BEDROOM ON THE MAIN FLOOR INCLUDES A LUXURIOUS 5-PIECE BATH AND GENEROUS WALK-IN CLOSET. GLEAMING HARDWOODS, GRANITE COUNTER TOPS, CALIFORNIA SHUTTERS, CROWN MOULDING, AND TWO FIREPLACES ARE JUST A FEW OF THE FEATURES THAT ADD TO THE CHARM AND WARMTH OF THIS HOME. THE SECOND FLOOR PROVIDES TWO BEDROOMS AND A 4-PIECE BATH. THE ATTENTION TO DETAIL CONTINUES WITH THE METICULOUSLY DESIGNED BASEMENT WITH ENTERTAINMENT AND COMFORT IN MIND. ENJOY THE GORGEOUS BAR AREA WITH QUARTZ COUNTER TOPS, CABINETRY WITH AMPLE STORAGE AND A WINE CELLAR! A LARGE RECREATION AREA WITH A FIREPLACE IS A COZY SPOT TO CURL UP AND WATCH YOUR FAVOURITE PROGRAMS. A FOURTH BEDROOM & 3-PIECE ENSUITE OFFERS PRIVACY FOR GUESTS. AN EXERCISE ROOM AND WORKSHOP TOO! (id:8999)
1771 Upper Wentworth Street Unit# 25
Hamilton, Ontario
Gorgeous Stone and Brick Family Home Shows 10++ Newly Updated Kitchen with Modern White Cabinets, Backsplash, Breakfast Bar & Stainless-Steel Appliances! Low Condo Fee $272 Per Month. New Air Conditioner and Furnace 2023. Quality vinyl Floors and Upgraded Baseboards. Private Fenced Backyard to enjoy! Primary Bedroom features double closets with B/I Organizers and a 3pc Ensuite. Three good sized bedrooms all with Closet organizers and Ceiling Fans. Amazing Well Finished Basement done in 2024 with quality vinyl floors, pot lights, built in storage and lots of living space!! Cold Cellar. (id:8999)
4165 Stonebridge Crescent
Burlington, Ontario
Premier End Unit Townhome in Prestigious Millcroft Golf Community. Welcome to Stonebridge Estates—an exclusive enclave in the heart of Millcroft. This rarely offered end unit townhome offers over 2,500 sq ft of beautifully designed living space and is perfect for those seeking a low maintenance lifestyle without compromising on space or quality. Inside, you'll find a classic centre hall layout featuring a chef’s kitchen with extended cabinetry, granite countertops, built-in appliances, a breakfast bar, and a sunny dinette with walkout to a private patio. The inviting living room showcases a gas fireplace and large windows that fill the space with natural light. A bonus main level den/family room offers the perfect retreat for reading, hobbies, or quiet relaxation. Ideal for hosting, the formal dining room is spacious enough for large family gatherings. A convenient main floor laundry room and powder room complete the main level. Upstairs, discover three generous bedrooms, including a luxurious primary suite with an oversized walk-in closet (complete with organizers) and a spa-like 5-piece ensuite featuring double sinks, a soaker tub, and separate shower. Notable upgrades and features include: Hardwood and ceramic flooring, California shutters throughout, Crown moulding & pot lights, Granite surfaces, Updated light fixtures, Double garage & double driveway, Reverse osmosis water system, Stone front porch (2020), Security system, Upgraded garage doors (2017), Aggregated/concrete walkways . . . and the list goes on. Enjoy peace of mind with exterior maintenance included in the condo fee—snow removal, lawn care, sprinklers, windows, roof, and more. Set in a quiet, beautifully landscaped community, this home is just minutes to parks, Millcroft Golf Course, top-rated schools, Tansley Rec Centre, shopping, restaurants, and highway access. A rare opportunity to own in one of Burlington’s most sought-after neighbourhoods—a lifestyle in a peaceful, serene setting! (id:8999)
1300 Colborne Street E
Brantford, Ontario
Location, location! Prime investment opportunity to own this single-family residential property sitting on 144.00 ft x 166.69 ft (0.510 ac). Possibilities for future commercial development or just move your business here. Located right next to Tim Hortons on Colborne Street East. Home has been in the same family for over 50 years and has been well cared for. This solid brick bungalow has 3 generous sized bedrooms with wood floors on the main level. On the same level you will find a large kitchen and dining area with plenty of storage space. Next to the dining room you will find a big living room with a wood burning fireplace. Perfect for those cold winter nights. The basement is partially finished and is made up mostly of the huge recreation room with a gas fireplace. Large laundry and storage room. Utility room and an updated 3-piece bath. Separate back entrance for possible in-law suite. Next to the house is a detached garage approximately 30 ft by 50 ft that includes a back entrance with extra storage space. The garage is large enough for 4 smaller vehicles or 2 very large vehicles and there is tons of storage, perfect for your home base business. Close to highways, schools, shopping and all amenities. (id:8999)
10 Peacock Place
Hamilton, Ontario
Amazing four level backsplit just steps to Limeridge Mall, great for the growing family and quick highway access. Features just under 2100 sq ft of living area, four bedrooms, two baths, walk out from the family room with fireplace, *** walk up from basement to the garage, inside entrance from garage to main level, large eat-in kitchen, hardwood, ceramics, coldroom, loads of storage, huge fenced yard and garden ready, interloc patio and side walkway, two car garage, concrete front drive, roof shingles ( 2016) Furnace (2013) Central Air (2014) Windows and front door (2022) A Must See!! (id:8999)

